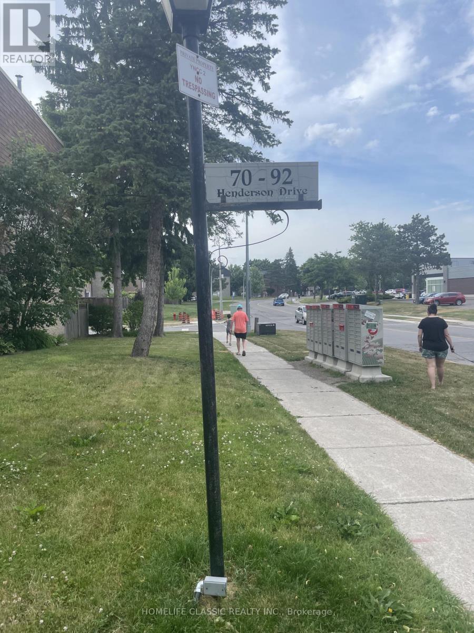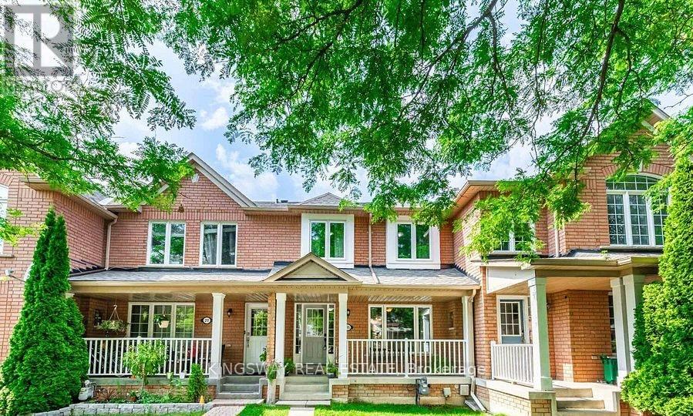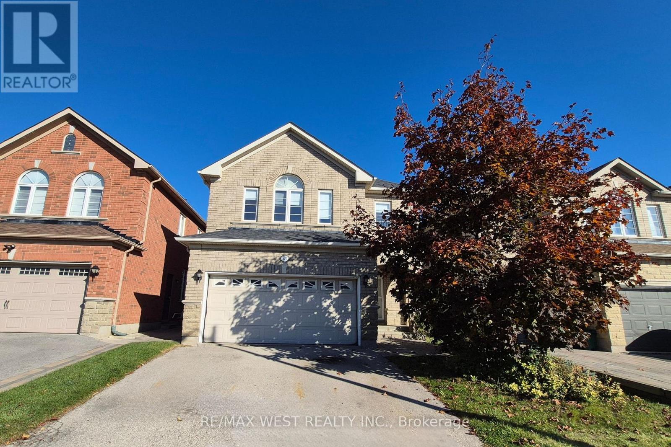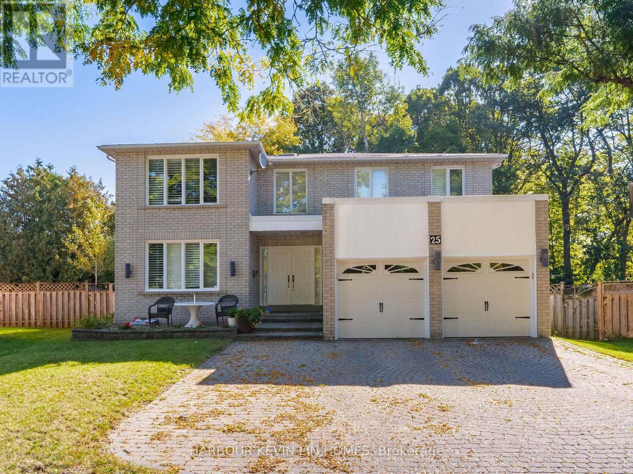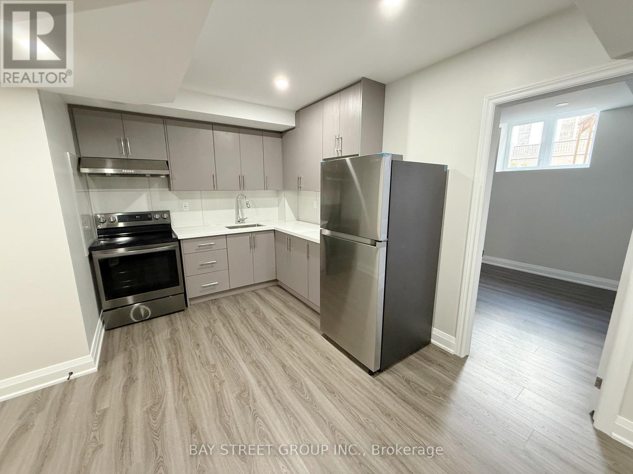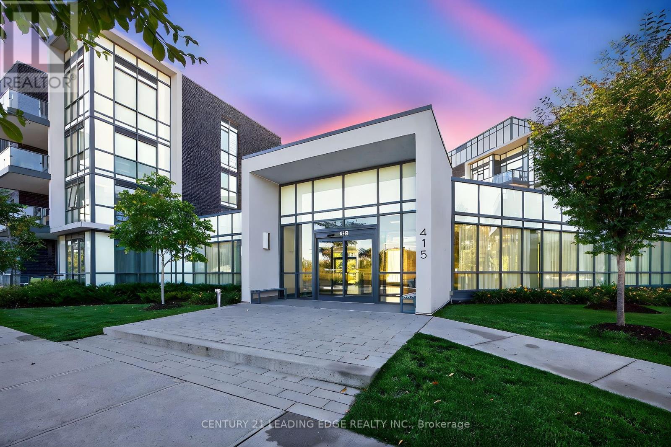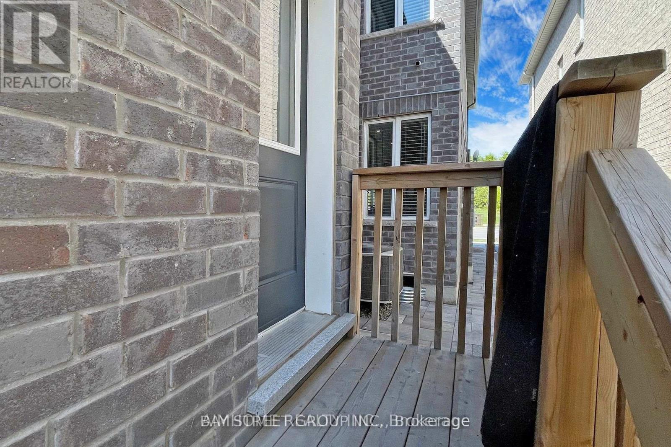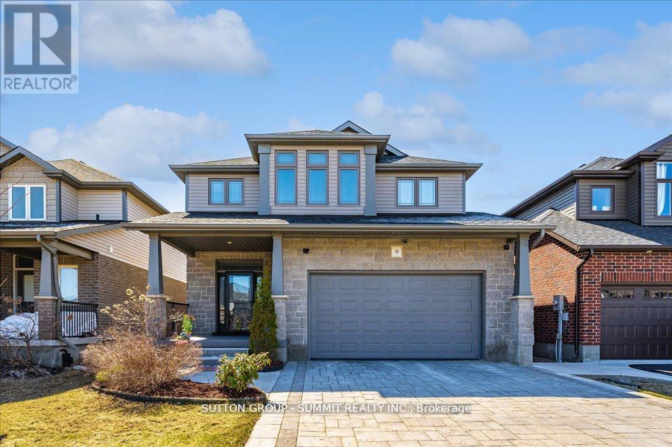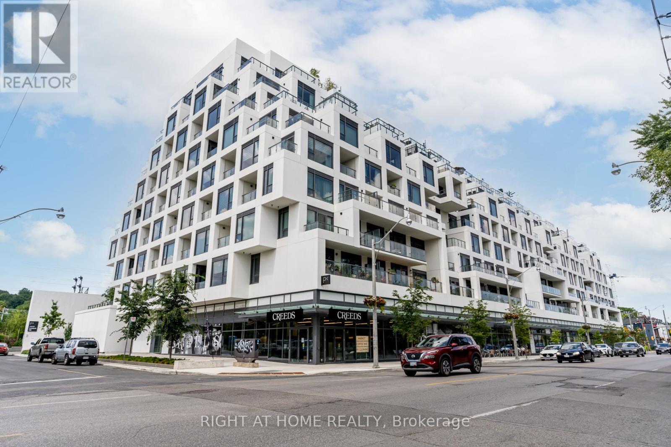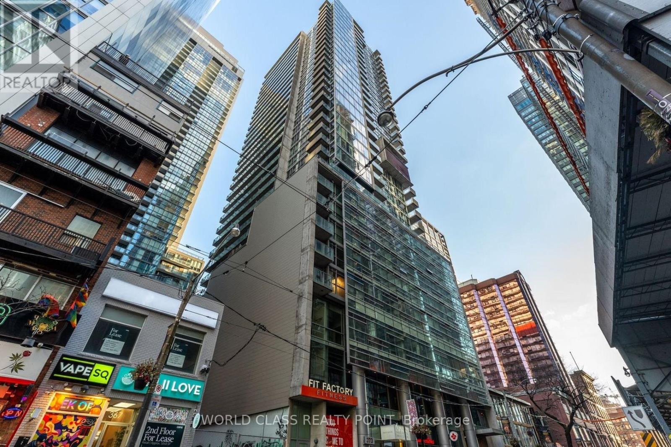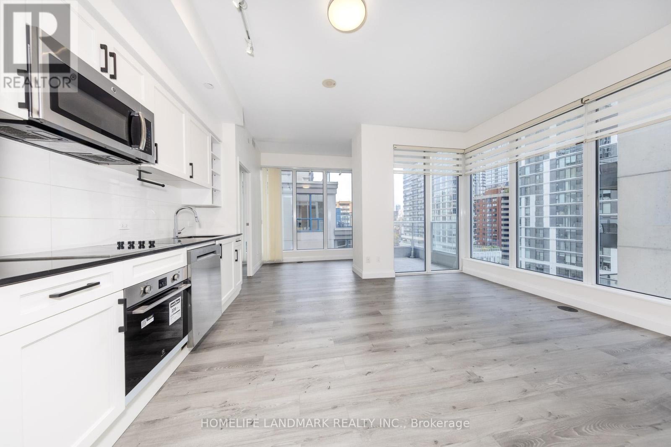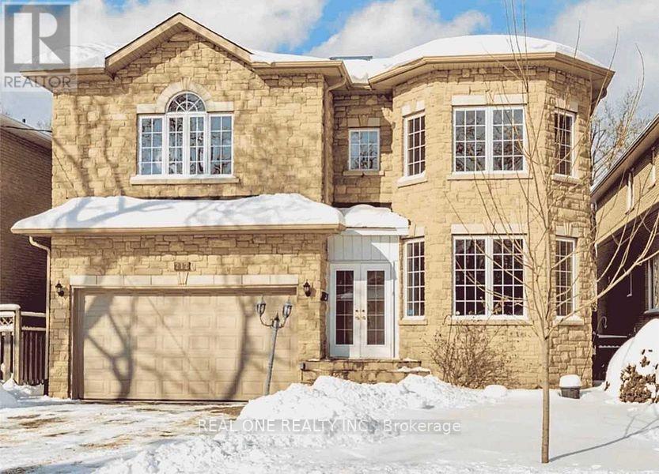82 - 82 Henderson Drive
Aurora, Ontario
Client RemarksLocation, Location Step To Yonge In One Of The Highest Demand Community In Aurora ,A FriendlyPrivate Partly Furnished Ground Level Bachelor UNIT, Adjacent To Park & Play Ground. NewLaminate Flooring In Living/ W/Tall Windows, Brand New Kitchen Cabinet , COOK TOP , Fridge,Laundry & Dryer, Bathrooms Upgrade New Vanity/Tiles/Doors, Exclusive Private/Fully FencedBack Yard ,Green Space, Walkout To Park. ALL UTILITIES INCLUDED. PRIVATE BACKYARD. the unit is availabe FURNISHED .only for one person (id:24801)
Homelife Classic Realty Inc.
215 Equator Crescent
Vaughan, Ontario
Short term rental - Rent the entire home till June 30, 2026. Updated 3+2 Bedroom Freehold Townhome in Vaughan. This Property Is Just Minutes To Highway 400 Surrounded By Schools , Hospitals And Is Just Minutes To, Shopping Malls , Parks, Banks, Restaurants , Canadas Wonderland , TTC , Go station and Public Transit and Canadas Wonderland. Finished Basement. (id:24801)
Kingsway Real Estate
571 Vellore Woods Boulevard
Vaughan, Ontario
571 Vellore Woods Blvd - Prime Central Vellore Woods Location! Welcome to this bright and spacious family home, perfectly situated close to everything you need - top-rated schools, parks, shopping, and quick access to Hwy 400. Featuring an inviting open-concept layout, the home offers a family-size kitchen with walk-out to a fully fenced backyard and an interlock patio, ideal for entertaining or relaxing outdoors. The combined living and dining area boasts elegant hardwood floors, while the separate family room offers a cozy corner gas fireplace - the perfect gathering spot. Enjoy convenient inside access to the double-car garage and 9-foot ceilings on the main floor that enhance the sense of space and light. Upstairs, the primary bedroom features a walk-in closet and a 4-piece ensuite, with hardwood flooring throughout all bedrooms. The finished basement includes a second kitchen, 4th bedroom, and a 3-piece bathroom with shower, offering plenty of versatility for extended family or guests. Currently vacant and available for immediate occupancy - don't miss this one! (id:24801)
RE/MAX West Realty Inc.
25 Pearl Gate Court
Richmond Hill, Ontario
Welcome to 25 Pearl Gate Court - a rare gem nestled on a quiet, family-friendly cul-de-sac in the heart of Doncrest. Set on a premium pie-shaped lot backing onto the lush greenery of Philips Park, this home offers a serene retreat with abundant natural light, peaceful views, and exceptional privacy. From the moment you step inside, you'll feel its warmth and timeless charm- bright, inviting, and designed for effortless family living and memorable entertaining. Over the years, it has been a cherished backdrop for countless moments: cozy nights by the fireplace, laughter-filled summer barbecues, and mornings bathed in sunlight. Children can safely play on the quiet court while neighbours connect nearby, creating a true sense of belonging. Every corner of this home tells a story of comfort, connection, and care - and now, it's ready for the next chapter. With its harmonious flow, tranquil setting, and seamless indoor-outdoor living, 25 Pearl Gate Court offers the perfect balance between privacy and convenience. More than a house, this is a home where life unfolds beautifully. (id:24801)
Harbour Kevin Lin Homes
39 Crofting Crescent
Markham, Ontario
Newly renovated and move-in ready, this spacious basement apartment is located in the highly sought-after Wismer community of Markham. It features 2 large bedrooms with windows, a versatile den, and a modern 4-piece bathroom-offering both comfort and functionality. The unit boasts a brand-new kitchen with stainless steel appliances, and a washer and dryer are included for your convenience. A private separate entrance and one parking spot are also included. Top-ranked schools, including Bur Oak Secondary School. Near parks, hospitals, grocery stores, and Mount Joy GO Station. Don't miss out on this fantastic opportunity! (id:24801)
Bay Street Group Inc.
228 - 415 Sea Ray Avenue
Innisfil, Ontario
Welcome to Friday Harbour's Luxury mid-rise known as Highpoint. This modern residence features a spacious 820 square feet* desirable split-bedroom floor plan, providing both comfort and privacy. Overlooking the beautiful courtyard side, the unit offers serene views and a peaceful setting away from the marina bustle.Highlights include: Oversized pantry for plenty of storage. Two well sized bedrooms in a split bedroom design. Spacious outdoor balcony with ample separation from the neighbouring balconies for more added privacy. Beautiful outdoor pool with hot-tub for residents personal use. Secure Underground parking conveniently located a few steps to the Building's Entry Door! Storage Locker also included! Quick access to Friday Harbour's shops, dining and waterfront activities. Perfect as a year-round home or weekend retreat, this condo combines modern finishes with resort style living in one of Innisfil's most sought after communities.Lifestyle Resort Fees are as follows; Condo $606.37/month. LakeClub $216.31/month, Annual Resort Fee$1704.94/Year. Buyer also to pay a one time entry fee of 2% plus hst of the purchase price to the Resort Association on closing. (id:24801)
Century 21 Leading Edge Realty Inc.
291 William Foster Road
Markham, Ontario
2 Bedrooms Coach House For Lease In Beautiful Cornell. Private Entrance With One Parking Space On Driveway, Laminate Floor and Hardwood Stairs. Lots Of Natural Light, Open Concept Kitchen & Living/Dining Area, 4Pc Bathroom And En-suit Laundry. Close To Schools, Parks, Public Transit, Hospital, & Walk To Shopping. Tenant Share 30% Utilities with The Main House. (id:24801)
Bay Street Group Inc.
9 Mcintyre Lane
East Luther Grand Valley, Ontario
Stunning Detached Home with exceptional Craftsmanship & Over 100K in upgrades. Wlcm to this Standout home where pride of ownership is reflected in every inch. From the moment you arrive, you will notice the quality, from the beautifully crafted stone driveway & stone front facade. Step through the door & be greeted by 9ft ceilings. The kitchen is an entertainer's dream, featuring 36" upper cabinets, under-valance lighting w/pot lights, stylish ceiling, wall accents & a stunning granite island, top of the line S/S appliances & a brand-new electric stove with warranty. The open concept layout flows into a warm & elegant living room, complete with a fireplace and built-in TV wall with a stunning 75" 8K TV, soaring 17ft ceilings, & motorized Power view shades. Enjoy living with smart features like Lutron switches for home automation, dimmable light fixtures to set the perfect mood, Lorex security cameras (no subscription needed & remote access), central vacuum. Heat & privacy-protective treatments on the main windows & durable polycarbonate window wells are additional thoughtful touches. The main floor also includes a convenient laundry room with access to the double garage which features heat-resistant luxury vinyl flooring, a garage opener with battery backup. Step outside to a low-maintenance backyard, fully upgraded with beautiful stonework garden & artificial grass ideal for relaxing or entertaining without the upkeep. Upstairs, the bright primary bedroom offers a walk-in closet & a luxurious ensuite with his & hers vanities, a linen closet, & a skylight, 2 additional generous bedrooms share a modern 4-piece bathroom with a sleek glass door.The finished basement offers flexibility with a rough-in for a 3-piece bath, cold room, built-in TV wall & plenty of storage to be adapted to your needs, ensuring peace of mind & reliable performance for years to come.The list of upgrades is truly extensive please refer to the attach (list of upgrades). (id:24801)
Sutton Group - Summit Realty Inc.
410 - 280 Howland Avenue
Toronto, Ontario
Welcome to Tridel's Bianca residences Suite 410 as part of premium Annex Collection, this bright spacious over 1300 sq ft south facing suite boosts unobstructed view of CN tower, Designer kitchen cabinetry with contemporary full height flat panel doors complete with integrated Miele appliances. Quartz kitchen countertop and matching backsplash with polished double square edge and deep undermount sink, Distinctive multitask island with waterfall edge countertop. Miele 36" integrated refrigerator with matching panel door, Miele30" built-in stainless steel convection wall oven, Miele 36" built-in gas cooktop, Miele 24" integrated dishwasher, Miele built-in, stainless steel microwave, Wiring done for motorized window blinds. Includes one parking at P1 Level and one locker. (id:24801)
Right At Home Realty
2205 - 375 King Street W
Toronto, Ontario
Experience elevated urban living in the heart of the Entertainment District at the iconic M5V Condos, where refined design meets modern vibrancy. Perfectly situated at the intersection of King & Peter with a 100 Walk Score and 100 Transit Score, this expansive 1+1 suite redefines downtown luxury. The thoughtfully designed den offers versatility - easily functioning as a second bedroom or home office. Featuring an open-concept floor plan with floor-to-ceiling east-facing windows that floods the space with natural light. The gourmet kitchen is a statement featuring full-sized stainless steel appliances, a sleek breakfast bar, and modern cabinetry. The primary bedroom boasts a spacious custom closet, while the ensuite laundry and dedicated storage room provide exceptional convenience and organization. Outside, the oversized balcony is an entertainer's dream, complete with upgraded patio tiles, making outdoor dining and lounging effortless. Residents of M5V enjoy five-star amenities, including a state-of-the-art fitness centre with brand-new equipment, Peloton room, yoga studio, steam rooms, a stylish entertainment lounge with a foosball and ping pong table, and an elevated BBQ terrace. Location, Location, Location! Located just steps from trendy cafés, restaurants, TTC, fitness studios, grocery stores, shopping, and The Well. This residence offers the best of urban convenience and contemporary elegance. Don't miss this rare opportunity - a true must-see in Toronto's most dynamic neighbourhood. (id:24801)
World Class Realty Point
910 - 68 Shuter Street
Toronto, Ontario
Extensively Renovated from top to bottom! This Stunning Condo Located In The Heart Of Downtown. Highly Functional 2 Bedroom 2 Bathroom + Den Corner Unit. Floor To Ceilings Windows Throughout. This Unit Features *Brand-new Engineering Hardwood Floors *Fresh Paint *Beautifully Upgraded Kitchen Cabinets *New S/S Appliances - Including *New LG Fridge *New Oven *New Dishwasher. The Bathroom Has Been Tastefully Remodeled And *New Shower System. Move-in Ready With A Fresh, Contemporary Look! Steps To Eatons, Subway, Ttc, Ryerson(TMU) & St. Michael's Hospital. Easy Access To Gardiner Exp & Dvp. Great Amenities Including A Beautiful Terrace With Gas Fireplaces And Bbq, Gym, Etc. Great Location For Students, Professionals Or Investors. (id:24801)
Homelife Landmark Realty Inc.
212 Olive Avenue
Toronto, Ontario
Spacious 2-bedroom basement apartment with separate entrance. Features fridge, stove, oven, washer, dryer, and new laminate flooring. Approx. 1,200 sq.ft. of bright living space with great natural light and ventilation. Conveniently located near Yonge & Finch, close to subway, York University, and Seneca College. Ideal for clean, responsible tenants. Rent includes 1 parking space and utilities (water, electricity, and gas) for up to 2 occupants. Additional occupants will incur extra utility charges. No pets and non-smokers preferred. (id:24801)
Real One Realty Inc.


