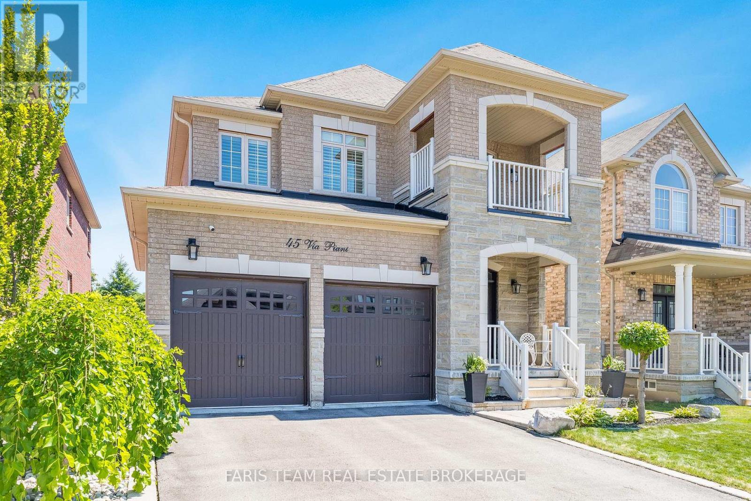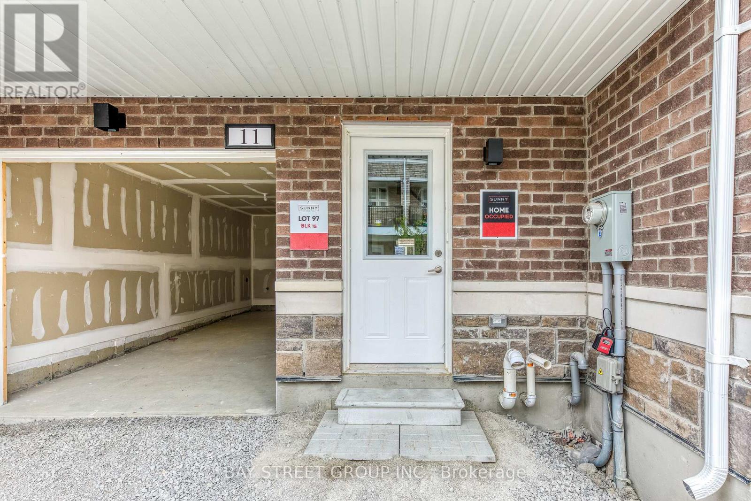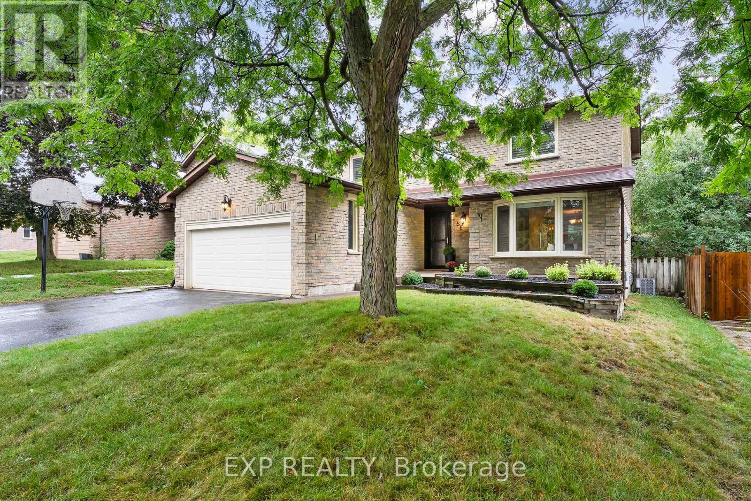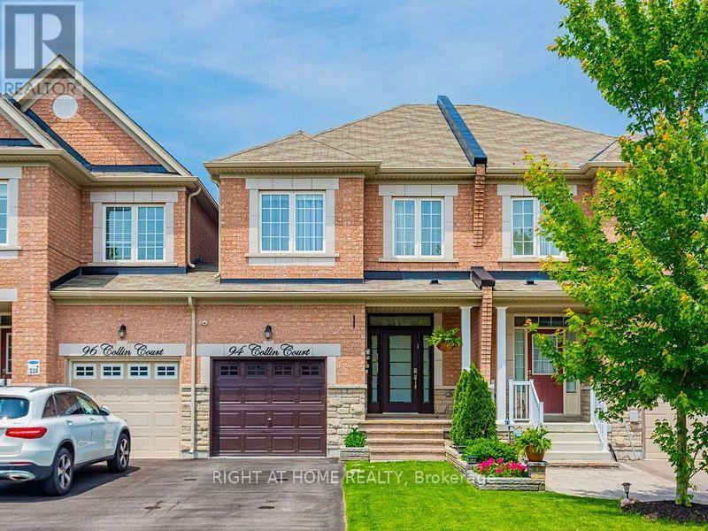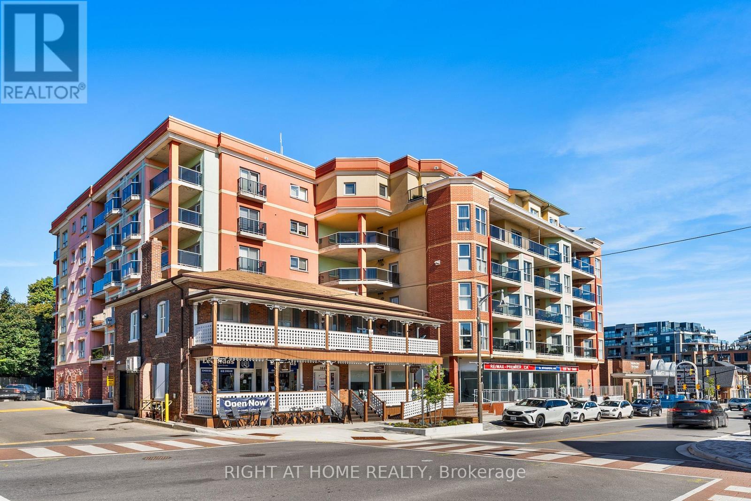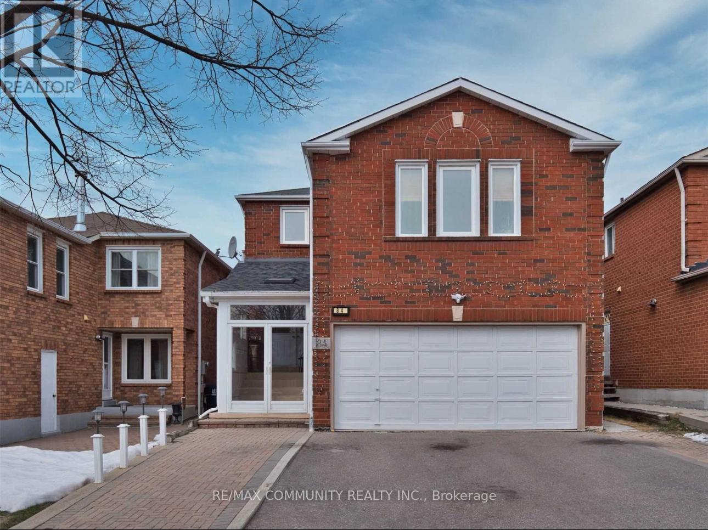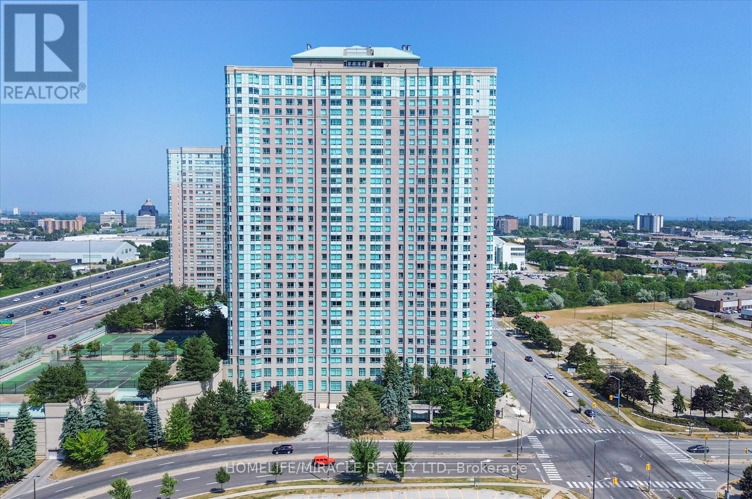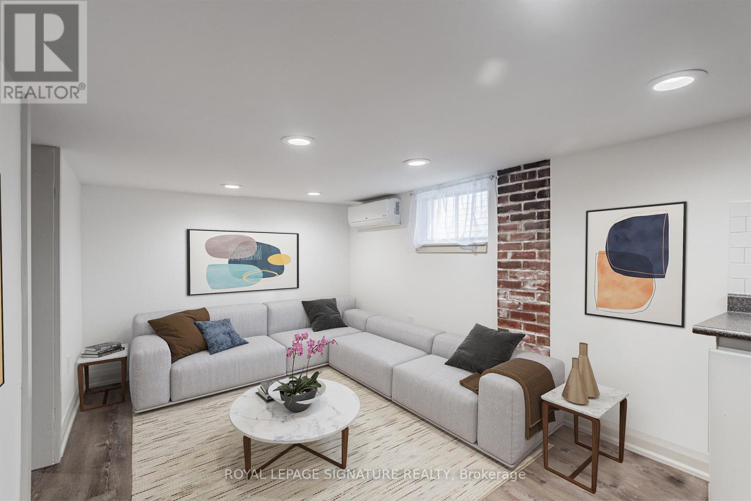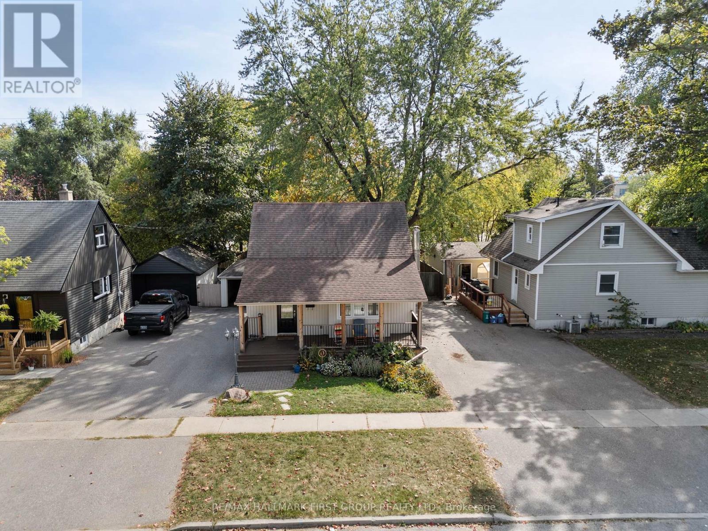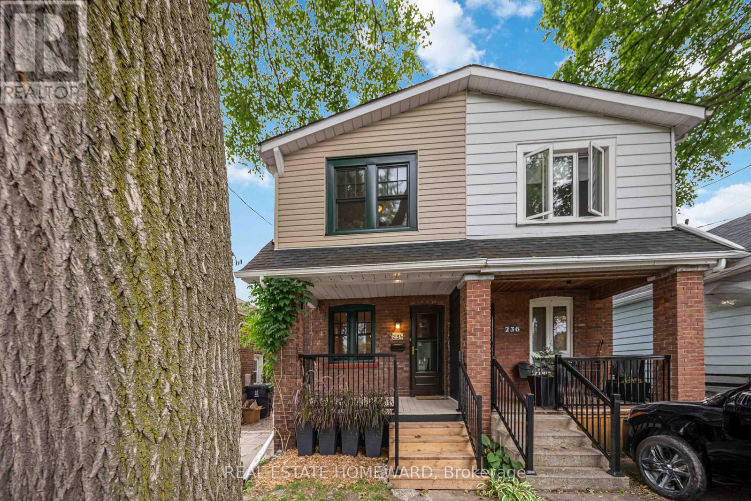45 Via Piani Road
Vaughan, Ontario
Top 5 Reasons You Will Love This Home: 1) Pride of ownership radiates throughout this opulent four bedroom, 3,464 square foot family home located in family-friendly Vellore Village 2) The finished basement offers excellent in-law potential, featuring bamboo floors throughout, a second kitchen with a unique eating nook, a recreation room, a full bathroom, an office, plus a cold cellar, perfect for suiting any lifestyle 3) This home provides an array of stunning features including freshly painted throughout in a soft neutral tone, California shutters adorning most windows, convenient garage access, a main-level laundry room, a family room enhanced by a cozy fireplace, an expanded kitchen pantry offering extra space for all your culinary essentials, exquisite crown mouldings throughout the main level adding a touch of elegance, and a delightful bedroom complete with its own private covered balcony 4) The fully fenced backyard is a peaceful retreat, offering a stone patio, picturesque gazebo, lush gardens, and a handy garden shed while backing onto a school for added privacy 5) Located on the cusp of Kortright Centre for Conservation, 10 minutes to Cortellucci Vaughan Hospital, Vellore Village Community Centre, Boyd Conservation Park, Humber River Trail, quick and easy access to Highway 400 and 407 and surrounded by all the amenities that Vaughan has to offer. 2,475 above grade sq.ft. plus a finished basement. (id:24801)
Faris Team Real Estate Brokerage
11 Massachusetts Lane
Markham, Ontario
This spacious 3-bedroom, 3-washroom townhouse boasts a bright, functional layout filled with natural light. Ideally situated just steps to shopping plazas, dining options, and minutes from Mount Joy GO Station. Surrounded by top-ranked schools including Bur Oak Secondary and Donald Cousens P.S., this home offers both comfort and convenienceperfect for families and commuters alike. (id:24801)
Bay Street Group Inc.
56 Manning Crescent
Newmarket, Ontario
Welcome To 56 Manning Crescent, A Well-Cared-For Family Home Nestled On A Quiet, Established Street In Newmarket's Desirable Gorham College Manor. This Classic Two-Storey Residence Offers 1,925 Sq.Ft. Above Grade Of Living Space With Four Plus One Spacious Bedrooms, Three Bathrooms, And A Thoughtfully Finished Basement, Providing Plenty Of Room For Family Living, Work, And Relaxation. The Functional Layout Of This Home Features A Bright Eat-In Kitchen, Formal Living And Dining Room, And A Cozy Family Room With A Wood-Burning Fireplace That Opens To A Private Backyard With A Large Stone Patio Perfect For Summer Entertaining. With Timeless Charm, Original Finishes, And Thoughtful Details Throughout, This Home Presents A Wonderful Opportunity To Move Into A Sought-After Community And Make It Your Own. Located Close To Excellent Schools, Parks, Transit, Shops, Restaurants And Southlake Hospital, This Is Your Chance To Own A Lovely Home In One Of Newmarket's Most Established And Family-Friendly Pockets. (id:24801)
Exp Realty
80 Sharpe Crescent
New Tecumseth, Ontario
80 Sharpe Crescent, Tottenham Detached Bungaloft | 4+2 Beds | 4.5 Baths | Corner Lot Pride of ownership shines in this beautifully maintained corner unit located in a quiet Tottenham neighbourhood beside Sharpe Park. This professionally landscaped home features exterior pot lights,interlocking along the front and side, a spacious backyard with a large entertainers deck, and a storage shed. Gas hookup & BBQ included. Inside, enjoy engineered hardwood throughout, hardwood stairs, California shutters on every window,and fresh professional paint. The family room offers a cathedral ceiling with a gas fireplace, while the living room boasts a vaulted ceiling. All above-grade bedrooms include private ensuites.The finished basement extends the living space with a full kitchen featuring quartz counters and stainless steel appliances, a 3-piece bath, LED pot lights, rough-in for sauna, & plenty of room for family or guests.Main Floor Kitchen: Granite counters, under-mount double sink, premium tile throughout, backsplash,pot lights, upgraded fixtures, & stainless steel appliances.Second Floor Loft: Large open area overlooking the family room, pot lights, California shutters, and bedrooms with Juliette ensuite.Additional features: double garage with remotes, washer/dryer, alarm system with 4 outdoor cameras.Prime location near shops, restaurants, entertainment, schools, and highwaysthe perfect balance ofquiet community living with convenient access to town. (id:24801)
Royal LePage Signature Realty
94 Collin Court
Richmond Hill, Ontario
One of a kind & a must-see! $$$ spent on stylish, quality renovations completed in 2021. Fabulous freehold 2-storey, 3-bedroom luxury townhome in the highly sought-after Jefferson community with access to top-ranking schools. Over $15K invested in the front yard with a stunning natural stone porch and custom flowerbed. Over $35K spent on the backyard fully covered with a custom wood deck and surrounded by a taller fence for added privacy. A rarely offered wood gazebo is included. (Note: Backyard privacy screen is not included.)Enjoy an open-concept, functional layout with a foyer closet featuring custom shelving, fresh paint throughout, 9 ceilings on the main floor, hardwood flooring, smooth ceilings, crown molding, and elegant 7" baseboards throughout above-ground levels. Newly stained staircase with upgraded iron pickets adds sophistication. The chefs kitchen includes upgraded high-end S/S appliances, granite countertops, stone tile backsplash, and extended cabinetry. Breakfast area features a gorgeous stone tile accent wall. The 2nd floor offers an open-concept den ideal as a home office or study space. Spacious primary bedroom features a 5-piece ensuite and elegant designer wallpaper. Two additional freshly painted bedrooms are perfect for kids or guests. Close to parks, scenic hiking trails, and 9 top public schools. Minutes from highways, community centres, and public transit! No Sign on Property. Please note: Unit is currently unfurnished. (id:24801)
Right At Home Realty
401 - 160 Woodbridge Avenue
Vaughan, Ontario
This open- concept, 1- bedroom plus den, boutique style condo is conveniently located in the heart of Market Lane! Freshly Painted, W/ Upgrades throughout, ceiling- to floor- windows, W/O To (8' X 12" Balcony), Spacious Kitchen Includes Backsplash & Ss Appliances. Includes 1 underground parking space. Common Areas Newly Renovated (As Per Photos). Photos are virtually staged. (id:24801)
Right At Home Realty
Basement - 84 Morningview Trail
Toronto, Ontario
Clean And Well-Maintained 2-Bedroom Walkup Basement Unit With A Separate Laundry Available For Lease In A Quiet, Family-Friendly Neighborhood. This Bright And Spacious Suite Features A Full 3-Piece Washroom, Large Living Space, Large Windows, two comfortable Bedrooms, Private Laundry, Perfect For A Small Family Or Working Professionals. Conveniently Located Near: Highway 401 & Sheppard Ave TTC & Public Transit Nearby Malls, Parks, Schools, And All Essential Amenities Strictly NO Smoking In The Unit. Tenant To Pay 40% Of Monthly Utilities. (id:24801)
RE/MAX Community Realty Inc.
3521 - 68 Corporate Drive
Toronto, Ontario
Most Prestigious Tridel 2+1 Unit On The Level Like Lower Penthouse Of The Building, Unobstructed Panoramic View Of The City! Perfectly Split 2-Bedroom Layout Plus Spacious Solarium Room That Can Be Used As a Third Bedroom. Huge Master Bdrm W/ 4Pc Ensuite & WI Closet. All Laminate Floor Throughout. Freshly Painted. TTC at The Door. Steps To STC. Easy Access To Hwy401 & RT Station, Great Amenities, Free Car Wash, 24 H Security. New appliance: Stove (2025), Fridge (2025), Dishwasher (2025), Range hood (2025)Amenities Include: Pool, Billiards Rm, Bowling Alley, Tennis, Ping Pong, Library, Game & Study Rm, Cafe & More! (id:24801)
Homelife/miracle Realty Ltd
Lower - 49 Stanhope Avenue
Toronto, Ontario
Stunning renovated 1-bedroom apartment in East York with all utilities included. Incredibly spacious and charming with exposed brick, great ceiling height and separate bedroom. Fabulous new kitchen and washroom with fresh neutral finishes. Laminate flooring and private ensuite laundry. Surrounded by green space and walking/bike trails in this quiet residential pocket. Steps to TTC (direct to Pape Subway) and groceries. An exceptionally maintained home with on-site landlord. All utilities included. Fridge, stove, microwave, dishwasher, washer and dryer all included for tenants use. (id:24801)
Royal LePage Signature Realty
175 Admiral Road
Ajax, Ontario
* Your Search Stops Here! *Seller Purchased Home In 2021 And Has Spent Over $135k To Completely Renovate & Transform It From Top to Bottom, Inside + Out! * New & Renovated Kitchen, Dining Room, Living Room, Main Floor 5- Piece Bathroom, Bedrooms, Rec Room, & Laundry! *New Engineered Hardwood Flooring! * New Laminate Flooring! * New Windows! * 2 Hardwood Staircases! *Standalone Bathtub! * Pot Lights! * 100 amp Electrical ! * California Shutters! * Skylight ! * Wrought Iron Pickets! * Palladium Arch Window in MBR! *Custom Stone Kitchen Floors! * Non - Slip Stone floors In Foyer! * Walk-Out From Kitchen To Large 2-Tier Deck With Gazebo! * Large, Covered Front Porch! * Oversized Detached Single Garage ! *There Is A Driveway On Both Sides Of The House - Great for Entertaining! * With a 50' x 125' lot, The Backyard is Huge! * Quiet, Tree-Lined Street! * Steps To Schools, Parks & Shopping! *2 Minute Drive to HWY 401! *Smoke Free, Pet Free and Carpet Free! * As You Can See This Home Has A Lot To Offer & Is Move in Ready! * Shows a 10! * Must Be Seen! (id:24801)
RE/MAX Hallmark First Group Realty Ltd.
23 Meredith Court
Clarington, Ontario
Beautiful Home Located At The End Of A Quiet, Peaceful, Child-Friendly Cul-De-Sac With No Sidewalk, Backing OntoGreen Space And Trails. Features Renovated Main And Upper Bathrooms With New Vanities, Toilets, And Laminate Flooring, Plus A Brand-New Full Bathroom In The Finished Basement. The Upgraded Kitchen Includes New Laminate Floors, New Backsplash, And New Exhaust Fan, With A Walkout To An Extra-Large Deck And Vegetable Garden Oasis. Enjoy A Bright Living Room With New Hardwood Floor, A NewHardwood Staircase With Steel Railing, And A FinishedBasement With A Rec Room, Bedroom With Closet, Custom Bar,Gas Fireplace, Laundry, And Lots Of Storage. IncludesWater Filtration System, New Chandelier, New Garage DoorOpener, New EV Charger With Separate Panel, And SideEntrance To Garage. Offers 4-Car Parking On The Drive WayAnd Is Close To Schools, Daycare, Plaza, And Just 5Minutes To Hwy 401. (id:24801)
Homelife/future Realty Inc.
234 Gledhill Avenue
Toronto, Ontario
Lovely bright, spacious renovated 2 bedroom, 2 bath home facing park on a great street in fabulous East York location. This beautiful home features a welcoming front porch, open concept living and dining, hardwood floors on main and second floor, a spacious kitchen that walks out to a large deck facing a gorgeous large garden. The kitchen features a large sky light that floods the area with natural light. On the second floor you have 2 spacious bedrooms with an east facing primary over looking the park. The finished basement has a wonderful 4 pc bathroom and is perfect for a rec/games room. The front porch was recently renovated and the home has been freshly painted. Close to schools, parks, shops, and public transit (TTC). Incredible neighbourhood and awesome landlords. (id:24801)
Real Estate Homeward


