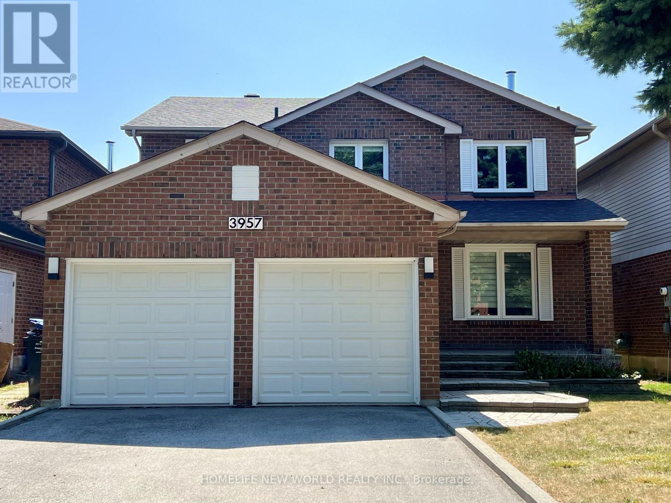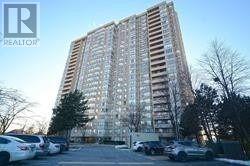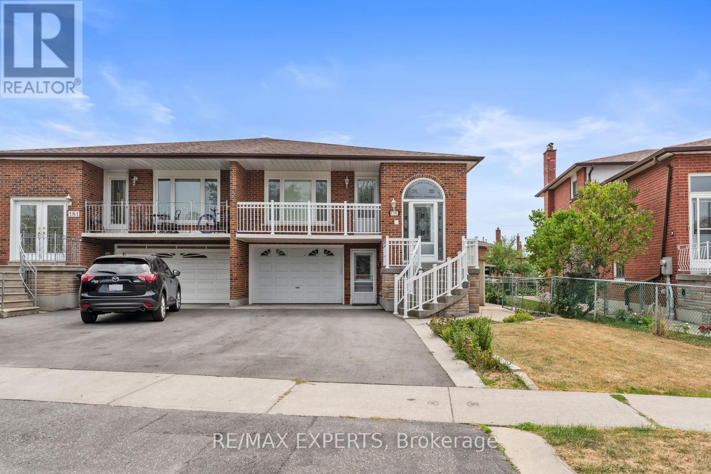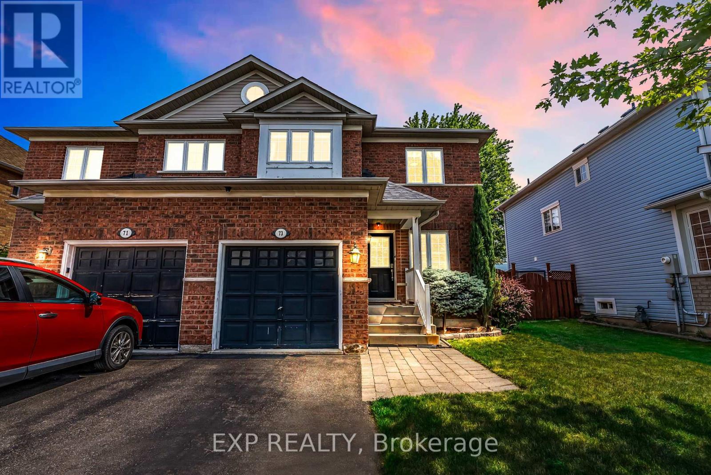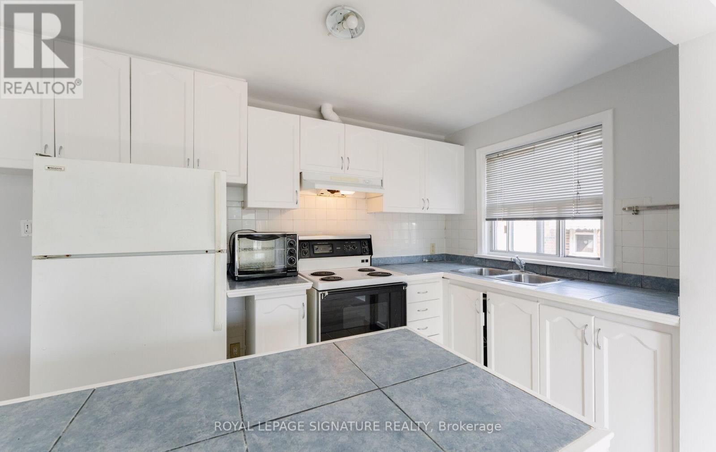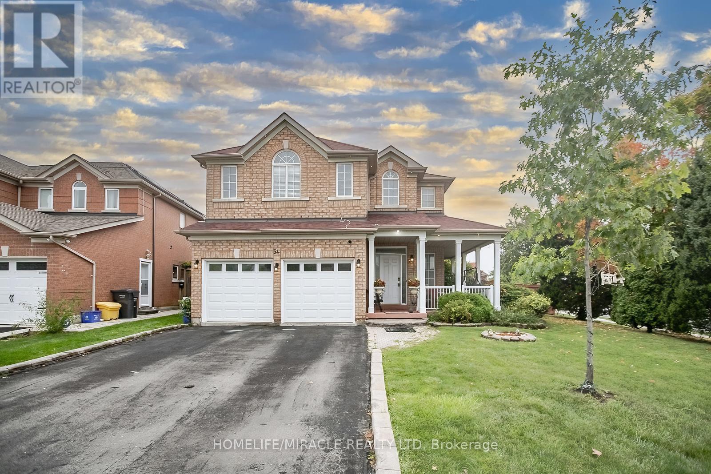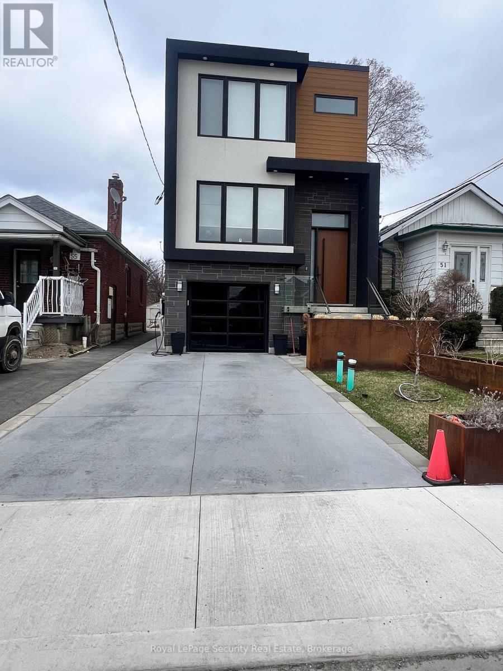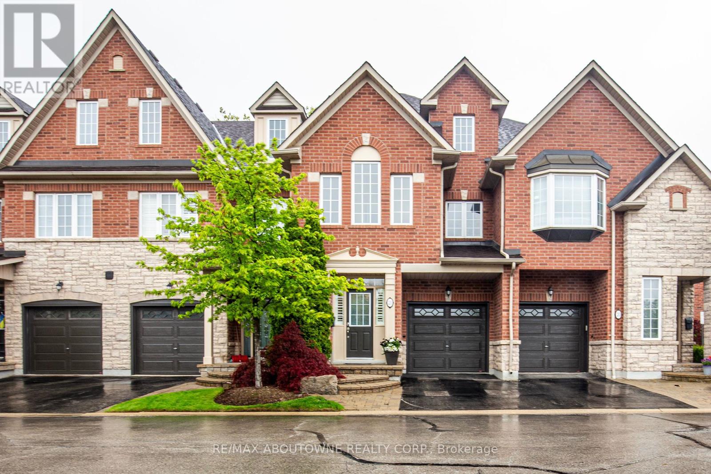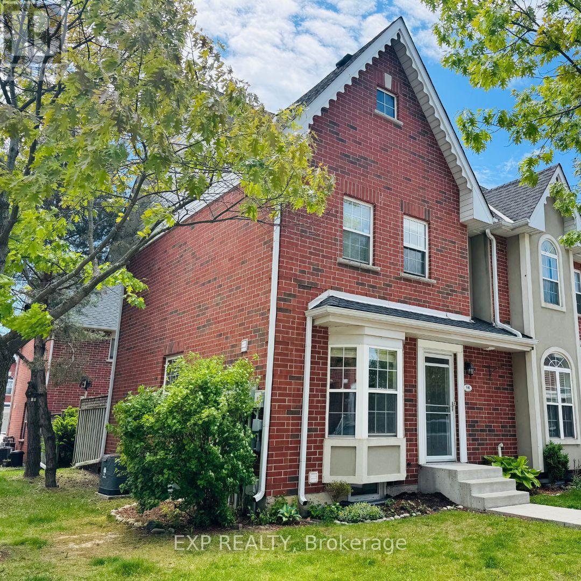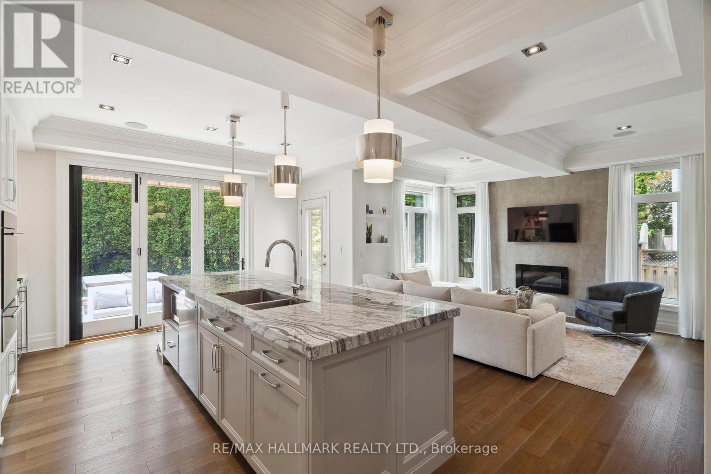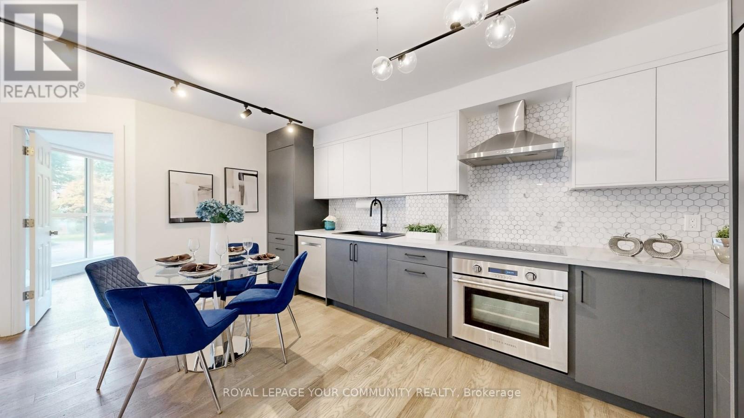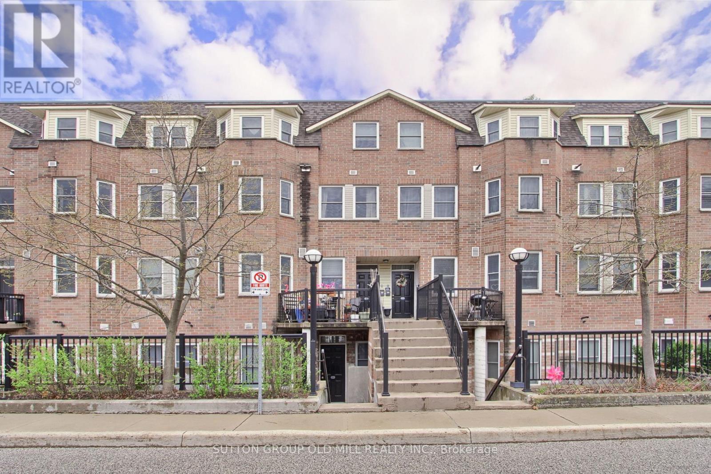3957 Renfrew Crescent
Mississauga, Ontario
Lease this beautifully renovated, spacious family home in the highly desirable West Erin Mills neighbourhood offering over 2,500 sq ft above grade plus a fully finished basement, perfect for comfortable and flexible living.Step into a grand, sun-filled foyer that welcomes you into a thoughtfully designed home ideal for modern families. The main level features a flowing open-concept layout with elegant travertine flooring leading into a fully renovated kitchen (2020), complete with quartz countertops, stainless steel appliances (2020), and a stylish backsplash. From the breakfast area, walk out to a private, fenced backyard perfect for relaxing or entertaining guests.The main floor also includes a separate living room, a formal dining room, and a warm family room with a cozy fireplace. Rich hardwood flooring extends throughout the main and upper levels, adding a timeless touch of warmth and sophistication.Upstairs, youll find four spacious bedrooms and updated bathrooms, including a large primary suite with a private sitting area, his-and-hers closets, and a beautifully renovated ensuite. Thoughtful touches like LED pot lights and crown molding enhance the homes refined character.The fully finished basement adds even more space, offering a large recreation area, a well-sized bedroom, a three-piece bathroom, and a dedicated workspace ideal for families with children or those working from home.Prime Location: Minutes from Highways 403, 407, and QEW, close to top-rated schools, scenic parks, shopping centres, the GO Station, UTM campus, and public transit. Enjoy easy access to downtown Toronto and Pearson Airport. (id:24801)
Homelife New World Realty Inc.
909 - 30 Malta Avenue
Brampton, Ontario
*Spacious 2+1 bedroom condo with 2 washrooms * Large Solarium or den * Neutral decor * Well Maintained Building with Concierge* Ensuite Laundry * Priced for Immediate Action* Show and sell Property * Ideal for Starters or Retired Seniors* (id:24801)
RE/MAX Skyway Realty Inc.
179 Dolores Road
Toronto, Ontario
Welcome to 179 Dolores Rd, a charming 3-bedroom, 2-bathroom raised bungalow offering over 1,200 sqft of above-grade living space in a family-friendly neighbourhood. This home features a bright and functional layout with spacious principal rooms, perfect for everyday living and entertaining. The finished basement includes a kitchen, bathroom, and walk-out, providing excellent potential for rental income, an in-law suite, or additional living space to suit your needs. Ideally located close to schools, parks, shopping, and major highways, this property combines comfort and convenience in one package. Whether youre a growing family, an investor, or looking for a versatile home with income opportunities, 179 Dolores Rd is a fantastic option with endless possibilities. (id:24801)
RE/MAX Experts
73 Viceroy Crescent
Brampton, Ontario
Welcome To This Beautiful Semi-Detached 2-Storey Home, Designed To Impress With Its Spacious Layout And Modern Updates. Offering 3+1 Well-Sized Bedrooms And 2 Stylish Bathrooms, This Property Is Perfect For Those Seeking Both Comfort And Functionality. With Parking For 3 Cars, A Carpet-Free Interior, And A Sleek, Upgraded Kitchen, This Home Blends Everyday Convenience With Contemporary Charm Ideal For Families, First-Time Buyers, Or Investors. The Fully Finished Basement With A Full Bathroom Provides Flexible Options, Whether You Envision It As A Bachelor Suite, Guest Space, Or Additional Family Room. Step Outside To Enjoy A Private, Fully Fenced Backyard Complete With A Large Patio Perfect For Summer BBQs, Entertaining, Or Simply Unwinding In Peace. Move-In Ready And Located In A Welcoming, Family-Friendly Neighbourhood, This Property Is A True Gem You Wont Want To Miss! (id:24801)
Exp Realty
2 - 56 Mendota Road
Toronto, Ontario
Welcome to 56 Mendota Road, a bright and freshly updated unit in the heart of Mimico. Located on the second floor, this home features an open-concept kitchen and living area with brand new floors, freshly painted walls, and plenty of natural light throughout. The functional layout offers two well-sized bedrooms, a full bathroom, and the convenience of one parking spot. Set within the desirable Royal York and Queensway community, this property offers a lifestyle of comfort and accessibility. Commuters will appreciate quick access to the Mimico GO Station, TTC routes, and major roadways including The Queensway and Lake Shore Boulevard. Outdoor enthusiasts can enjoy the nearby lakefront, Humber Bay Park, and a variety of local green spaces perfect for walking, cycling, and recreation. Families will find excellent school options close by, along with community amenities such as Mimico Arena, Ourland Community Centre, and the Mimico Centennial Library. With shops, dining, and everyday conveniences along just minutes away, this home offers the best of both modern living and a welcoming neighbourhood atmosphere. (id:24801)
Royal LePage Signature Realty
54 Olde Town Road W
Brampton, Ontario
EXCELLENT OPPURTUNITY TO OWN THIS BEAUTIFUL HOME IN A WELL DESIRABLE NEIGHBOURHOOD FEATURES:CATHEDERAL CEILING AT THE FOYER, LEADS TO LARGE LIVING/ DINING COMBO WHICH HAS THE GLEAMING HARDWOOD FLOORING, BEAUTIFUL LARGE WINDOWS OVERLOOKING THE FRONT AND SIDE FOR SUNSHINE ACCESS. LARGE KITCHEN WITH BACK SPLASH AND EATIN BREAKFAST AREA HAS CERAMIC FLOORING LEADS TO BACKYARD DECK WITH GAZEBO TO ENJOY YOUR PRIVACY IN FULLY FENCED LARGE BACKYARD WITH ABOVE GROUND POOL AND SHED FOR TOOLS STORAGE. PLANTED CHERRY TREE AND OTHER BEAUTIFUL LANDSCAPING AND GARDENING DONE BY THE SAME OWNER LIVING FOR 20 YEARS. FINISHED BASEMENT SEPERATE ENTRANCE THROUGH THE GARAGE TO THE BSMT WITH BERBER CARPET AND 2 PCS WASHROOM, CAN BE EASILY EXTENDED TO FULL WASHROOM. PLAZAS, PUBLIC TRANSPORTATION, PARKS, SCHOOLS & MANY MORE AMMENITIES. ROOF RESHINGLED 4 YRS AGO, HIGH EFFIFICIENCY FURNACE 2YRS AGO.4 LARGE BEDROOMS HAVE CLOSETS AND WINDOWS WITH PRIME BEDROOM HAS 5 PCS ENSUITE AND LARGE WALKIN CLOSET. 2ND BEDRM HAS LARGE WALKIN CLOSET AND LOOK OUT WINDOWS AS WELL. THE HOUSE IS FRESHLY PAINTED AND NEW GARAGE DOORS. (id:24801)
Homelife/miracle Realty Ltd
Royal LePage Platinum Realty
53 Chamberlain Avenue
Toronto, Ontario
Bright and modern 1-bedroom apartment featuring soaring ceilings and an open concept, functional layout filled with natural light. Generously sized bedroom with large closet. Extra storage space in unit and ensuite laundry. Heated floors make the space very comfortable year round! Enjoy a walkout to your own private patio, perfect for relaxing or entertaining. Located in the highly sought-after Briar Hill Belgravia neighborhood, this home is just steps from the upcoming Eglinton LRT, parks, biking trails, shops, and restaurants. Minutes to the Allen, Hwy 401, and Yorkdale Mall for unbeatable convenience. Street permit parking available. (id:24801)
Royal LePage Security Real Estate
21 - 300 Ravineview Way
Oakville, Ontario
Welcome to The Brownstones Luxury Living in Wedgewood Creek. Nestled in one of Oakville's sought-after enclaves, this immaculate SoHo model townhome by Legend Creek Homes offers a rare blend of elegance, privacy, and natural beauty. Perfectly positioned, it backs onto a serene ravine and fronts onto protected conservation land providing tranquility and views year-round. With over 1700 square feet of thoughtfully designed living space, this home features a rare 3rd-floor loft, creating the ultimate private retreat or versatile living area. Boasting 4 spacious bedrooms, a convenient 2nd-floor laundry room, and premium finishes throughout, including rich hardwood flooring, California shutters, and designer light fixtures, this home exudes sophistication. The white chefs kitchen is appointed with granite countertops, ample cabinetry, and stylish accents ideal for both everyday living and entertaining. Additional highlights include: Freshly painted, Ideally located near top-rated Iroquois Ridge High School, community recreation centre, shopping, scenic walking trails, and major highways. Simply move in and enjoy refined living in an exclusive setting. A rare opportunity not to be missed! (id:24801)
RE/MAX Aboutowne Realty Corp.
64 - 4200 Kilmer Drive
Burlington, Ontario
Welcome to Unit 64! One of the brightest, quietest, and most private homes in the Tansley Woods community due to its rare positioning. This freshly updated end-unit townhome is unique, with neighbours only on one side and a large grassy area on the other, giving it the feel of a detached home but with condo benefits. Windows on three sides (including a rare side window overlooking green space) fill the home with natural light and provide exceptional privacy. Painted throughout (Aug 2025) with new stair carpeting (Aug 2025), new window coverings (Aug 2025), and a new furnace, A/C, and hot water tank (2023), the home shows beautifully. The open-concept main floor flows seamlessly to a private enclosed deck, perfect for entertaining or relaxing outdoors. Upstairs, the primary bedroom features a vaulted ceiling, alongside a full bath and a second sun-filled bedroom. The finished basement adds valuable living space with room for a family room, office, or gym, plus a large laundry area. Enjoy direct access to the newly upgraded park, Tansley Woods Community Centre with pool and library, pickle ball courts, baseball and soccer fields, forested trails, and nearby schools. Convenient to shopping, restaurants, the QEW, and Hwy 407, this rare end-unit combines comfort, lifestyle, and location. Highly sought after community known for it's low condo fees and excellent reputation. Comes with two exclusive parking spaces. (id:24801)
Exp Realty
2092 Pinevalley Crescent
Oakville, Ontario
Welcome To The Crown Jewel Of Joshua Creek-A Completely Transformed, Magazine-Worthy Residence Nestled On The Most Magical, Tree-Lined Street In One Of Oakville's Most Prestigious Neighbourhoods, Well Known For Its Top-Rated Schools. With Over 2900 Total Sqft And Over $650,000 Spent In Top-To-Bottom Renovations,This Fully Updated, Move-In-Ready 3-Bedroom, 4-Bathroom Home Offers The Finest In Craftsmanship, Materials And Design. Featuring An Open-Concept Living And Dining Area With Coffered Ceilings, Custom Millwork, Porcelain-Framed Natural Gas Fireplace, Stylish Powder Room And Sleek Engineered Hardwood Throughout. The Dream Kitchen Has Sub-Zero And Wolf Appliances, Custom Cabinetry, Caesarstone Counters, A Focal Granite Centre Island, Coffee/Wine Station, And Designer Lighting. All Opens To A Window Curtain Wall With A Custom Bifold Door System, Seamlessly Connecting The Indoor And Outdoor Spaces.The Ultra-Private Backyard With Professional Landscaping Features A 6-Person Sundance Spa Hot Tub, RollTec Awning, In-Ground Irrigation, LED Landscape Lighting, Elegant Retaining Walls, Gas BBQ Hookup, And Curated Perennials.Upstairs Offers A Luxurious Primary Retreat With Custom Built-Ins, A California Walk-In Closet, And A Spacious, Spa-Inspired Ensuite Bathroom.The Grand Second Bedroom Boasts A Beautiful Bay Window With Built-In Seating, Custom Millwork, Walk-In Closet, And A Semi-Ensuite.The Fully Finished Basement Includes Luxurious Broadloom, Custom Built-Ins, Electric Fireplace, California Closets, An Upscale Bathroom And Plenty Of Storage. A Bedroom Could Be Added With Ease.The Stylish Mudroom/Laundry Room Is As Practical As It Is Functional, With Large Subway Tile, Custom Built-Ins,And Granite Countertops. It's Designed With An LG Laundry Centre,A Pet Wash Area And Plenty Of Storage.Completing This Home Is A Spacious Two-Car Garage With On-Wall Storage Systems And Built-In Storage. 2092Pinevalleycrescent.com/unbranded.This Is A Linked Property Only At The Garage. (id:24801)
RE/MAX Hallmark Realty Ltd.
233 - 22 Southport Street
Toronto, Ontario
Beautifully renovated and move-in ready, this spacious almost 1,000 sq ft 2 bedroom, 2 bathroom unit offers a functional and well-designed layout with a bright, open-concept living room and excellent flow throughout. Located in a friendly, multi-generational building with a strong sense of community, the residence features modern upgrades including a renovated kitchen and bathrooms, new flooring, smooth ceilings, potlights, and track lighting. The chefs kitchen features quartz counters, a beautiful backsplash, glass cooktop, and high-end appliances by AEG and Fisher & Paykel. Fuzion engineered hardwood throughout.The primary bedroom is generously sized and includes a walk-in closet and a 4-piece ensuite, while the second bathroom features a sleek glass walk-in shower. Ample storage is a highlight, with multiple closets throughout, a spacious pantry/ensuite locker, and an additional locker in the basement. Maintenance fees cover everything hydro, heating, water, unlimited high-speed Bell internet (1.5Gb), cable with Crave, and more. A rare opportunity to enjoy urban living with resort-style amenities in a move-in ready home.The building offers outstanding amenities designed for comfort and convenience: a 25m indoor pool, gym, hot tub, squash courts, a renovated party room (2021), workstations for remote work, and guest suites at $75/night. Residents also enjoy the peace of mind of a gated community with 24/7 security guard access, convenient parking right by the building entrance, and plenty of visitor parking.Outdoor enthusiasts will love the beautifully maintained backyard with a BBQ area, perfect for gatherings, and the nearby Martin GoodmanTrail for cycling and commuting. The location provides unmatched access to transit, with steps to the 77 Bus and 501 Streetcar, and is only minutes from the lake, Roncesvalles, Parkdale, and Bloor West Village. Families will appreciate access to top-rated schools. (id:24801)
Royal LePage Your Community Realty
167 - 760 Lawrence Avenue W
Toronto, Ontario
Welcome to this bright and spacious 1,050 sq ft 2 bedroom + den plus 315 sr ft rooftop terrace unit. A fantastic and highly desirable location with a less then 10 minute walk away to Lawrence West Subway Station. Close to York University. Easy access to transit: Allen Road and highways 401, 400, and 404. Shopping at the Yorkdale Mall and the Lawrence Allen Centre, featuring Shoppers Drug Mart, Fortino's, Tim Hortons, PetSmart and more. This home is located with 4 parks and 9 recreation facilities within a 20 minute walk. The unit has good size principal rooms, is an inviting and functional space ideal for those downsizing or young professionals and also offers an kitchen with newer stainless steel fridge and stove and lots of cupboard and countertop space. Unit equipped with 2 full bathrooms plus a powder rom. The primary bedroom has 4-piece bathroom. Additional living space features the separate den that can fit many other needs/uses: maybe an ideal guest room, kid's play area, sitting, games, hobby, library room or a 3d bedroom!!! A spacious dining room off of the kitchen. Freshly painted throughout. The complex is very quiet and well-maintained. (id:24801)
Sutton Group Old Mill Realty Inc.


