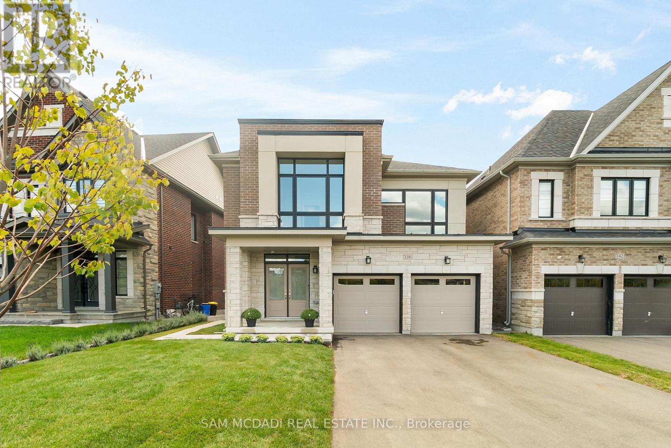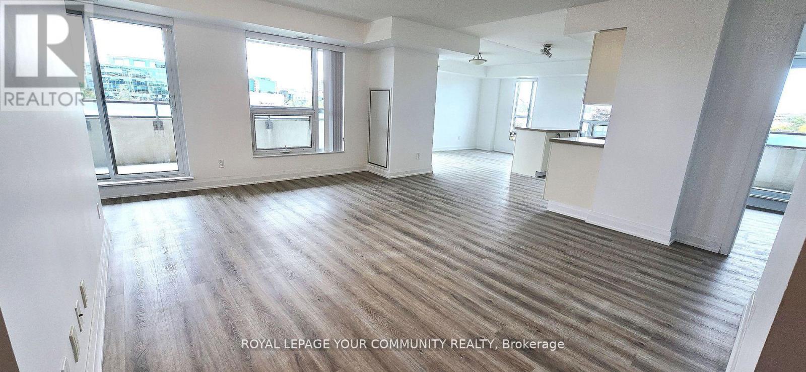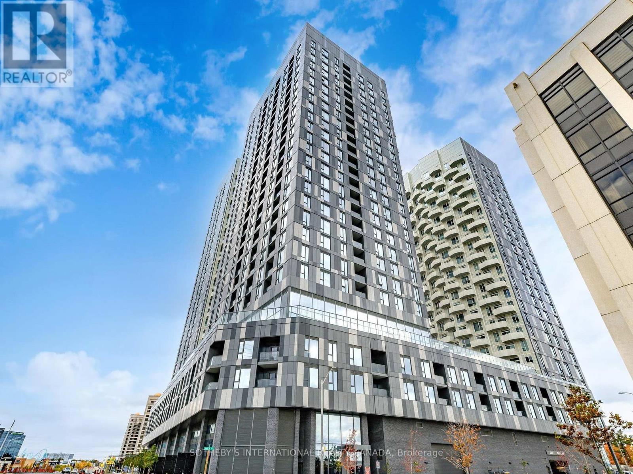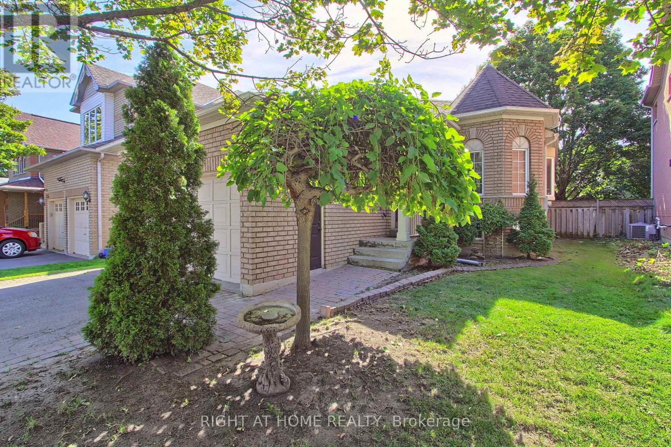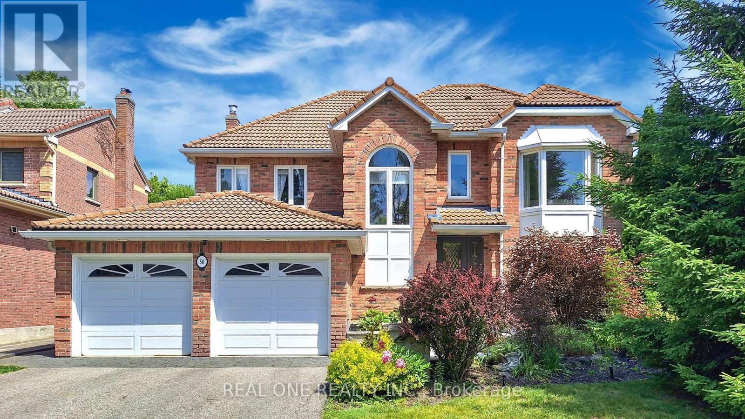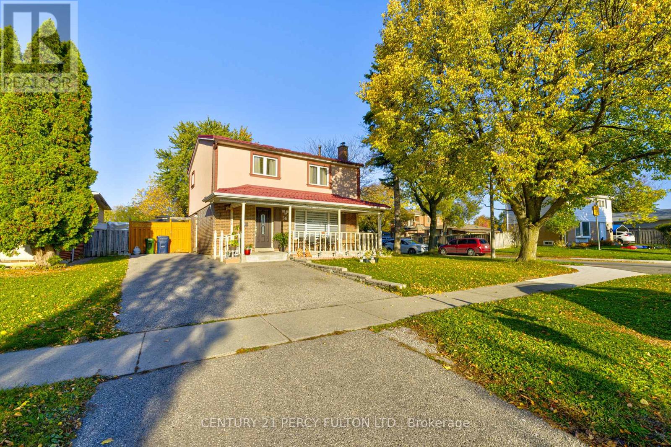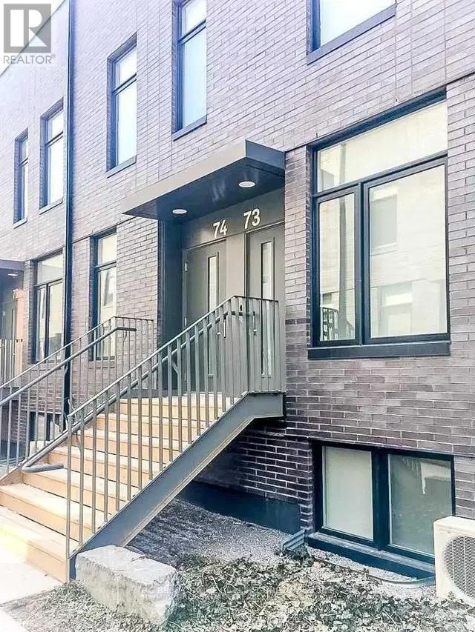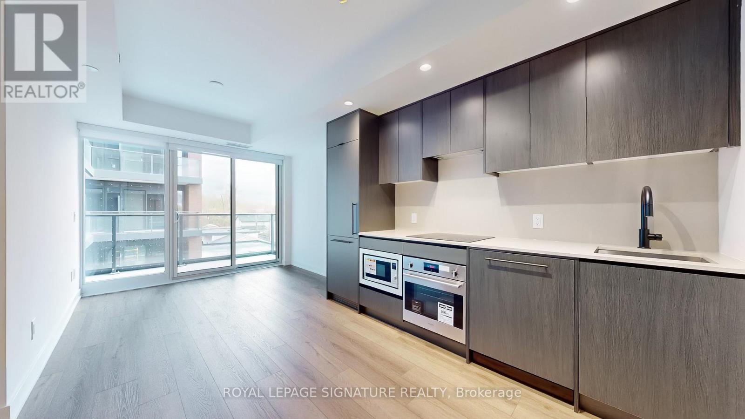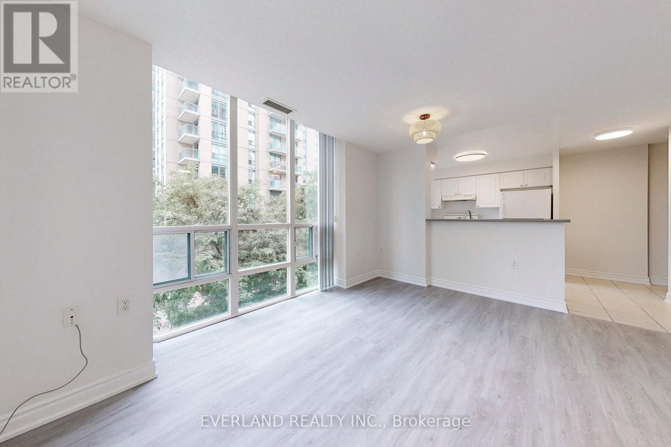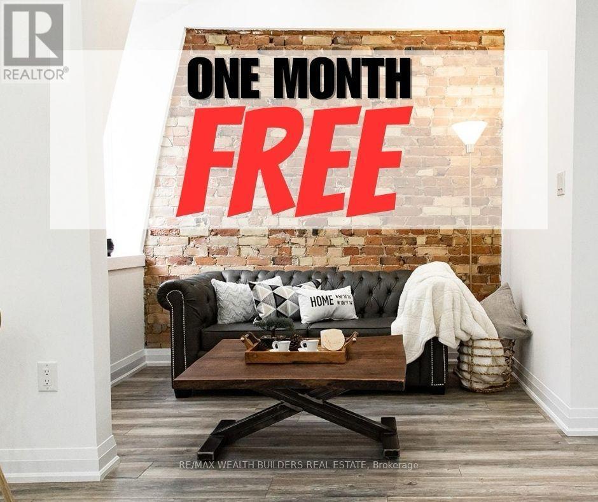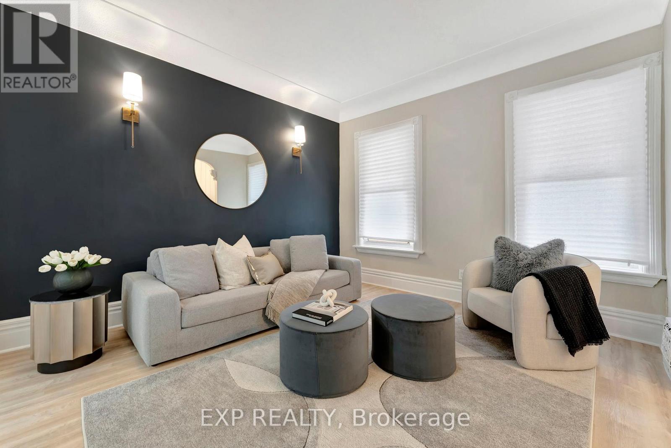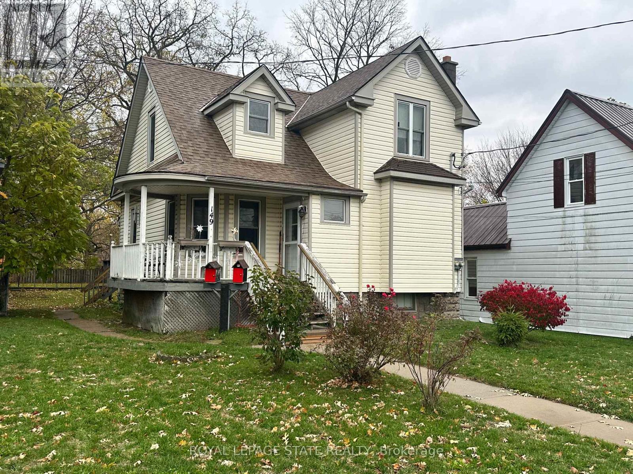138 Factor Street
Vaughan, Ontario
Welcome to this beautiful 4 bedroom detached home in the sought-after community of New Kleinburg! Set on a premium lot with no front neighbours, this property offers approximately 2,800 sq ft above grade plus a professionally finished basement apartment with a separate entrance. Perfectly located on a quiet, family-friendly street, it's an ideal blend of comfort, style, and convenience. The modern exterior opens to a bright and spacious interior with large windows that flood the home with natural light. Notable features include a double door entry, 10 ft ceilings on the main floor, 9 ft ceilings on the second floor, smooth ceilings throughout, upgraded hardwood floors, and $$$ spent on premium upgrades. The custom kitchen is a showstopper with extended upper cabinets, stainless steel appliances, built-in ovens, quartz countertops, a large centre island, and a walk-in pantry, all overlooking the living and dining rooms for seamless entertaining. The living room is equally impressive, highlighted by a custom stone feature wall with a gas fireplace thats truly Pinterest-worthy. The main floor also boasts a designated office with pocket doors overlooking the backyard, perfect for work from home days. A convenient mudroom with direct garage access adds to everyday functionality. Upstairs, the primary suite offers a spacious walk-in closet and a spa-like ensuite with dual vanities, glass shower, and soaker tub. Three additional bedrooms, two additional bathrooms, and a conveniently located laundry room complete the second floor. The professionally finished basement with a separate entrance includes a 2 bedroom, 1 washroom apartment with its own laundry, ideal for extended family or rental income. The backyard is fully fenced and ready for your personal touch. Ideally located just minutes from Kleinburg Village, schools, transit, highways, parks, golf courses, scenic walking trails, and a new retail plaza with Longos, Shoppers, banks, and more, this home truly has it all! (id:24801)
Sam Mcdadi Real Estate Inc.
317 - 75 Norman Bethune Avenue
Richmond Hill, Ontario
Newly Renovated with brand new floors, fresh paint, clean and ready for ocupacny. Four season garden Luxury Condominium In Prime Richmond Hill East Beaver creek & Highway 7, Extra Large & Extremely Bright South West Corner Unit (1,304Sf) With 3 Bedrooms, 2 Washrooms and 2 Large Terraces, Each bedroom with access to the large balconies as well as the Kitchen, Lots Of Windows, Doors Walkout To Terrace from Kitchen and Master Bedroom. The Largest Unit In The Building! Open concept living, Kitchen countertop. Short Walk To Shopping, Restaurants & Entertainment District, Close To Hwy 7, 404 & 407 & All Other Amenities. 2 Parking And 1 Locker included The unit is being sold under Power of Sale. This is the least expensive unit listed in the market for such size and age of the building within the area (id:24801)
Royal LePage Your Community Realty
1313 - 10 Abeja Street
Vaughan, Ontario
Welcome to urban luxury in the highly sought-after Abeja District! This pristine condo unit offers a rare combination of space, convenience, and premium finishes. Boasting 3 spacious bedrooms and 2 modern bathrooms, this suite is perfectly designed for families, professionals, or investors seeking a high-value property. Includes 2 parking spots! A true premium in condo living, offering unmatched convenience and value. Experience "La Dolce Vita" with unparalleled access to Vaughan's best amenities. You're just steps from Vaughan Mills Shopping Centre and minutes away from major landmarks including Canada's Wonderland and the Cortellucci Vaughan Hospital. Commuting is a breeze with easy access to Highway 400 (just 3 minutes away), and multiple transit options including YRT bus routes right at your doorstep, connecting you quickly to the Vaughan Metropolitan Centre (VMC) TTC subway station. Enjoy a complete, luxury lifestyle without leaving the building. The Abeja District offers an array of state-of-the-art facilities, including: A fully-equipped Fitness Centre and Yoga Room, A dedicated Wellness Spa (featuring a plunge pool and infrared sauna), An Artist Studio and Theatre Room, A Lounge/Party Room and a dedicated Work Hub, Pet Spa, Inviting Outdoor Terraces and a Rooftop Terrace with BBQ and dining areas. With its generous layout, premium features, and a location that puts you in the center of a buzzing cultural and retail hub, this unit offers more than a home-it's a lifestyle upgrade. Don't miss this exceptional opportunity! (id:24801)
Sotheby's International Realty Canada
290 Clearmeadow Boulevard
Newmarket, Ontario
A fantastic 3 Bedroom Home In The Popular Summerhill area. The Homes Open Concept And Layout Offers Spacious Living And Dining; A Large Walk In Pantry And Breakfast Area With Walkout From Your Kitchen That Was Updated With Custom Counters And Backsplash. Open Concept Family Room With Gas Fireplace And Hardwood Floors. The Living and Dining Areas Continue The Open Concept Theme With Hardwoods Thru To The Master Bedroom Which Has A 4pc Ensuite And Walk-in Closet. Entrance From Garage Carries Down To Your Finished Lower Level Boasting A Warm Recreation Room With Gas Fireplace, 2 Additional Bedrooms, Full 4Pc Bath And Large Laundry Area That Offers Space For Livable Expansion if Required. All Amenities, Transportation, Schools And Shopping Are Near By. (id:24801)
Right At Home Realty
56 Marsh Harbour
Aurora, Ontario
Timeless Elegance on One of Auroras Most Prestigious Streets Situated on a premium 200-foot deep lot w/ over 10,000 sqft of land, 3450 SQFT elegant living area, this exceptional property offers infinite possibilities whether you envision a custom backyard oasis, pool, sport court, pickleball court, or future expansion. This stately home stands proudly on one of Auroras most distinguished and architecturally refined streets, where every residence is crowned with the signature European-style ceramic tile roofing that defines this exclusive enclave. At the heart of the home, a majestic square staircase rises within a double-height atrium, surrounded by gallery-style wallsa sculptural centerpiece that brings light, air, and architectural drama to every level. The thoughtfully designed open-concept layout features a gourmet kitchen with quartz countertops, a large island, sleek cabinetry, perfect for both everyday living & elegant entertaining.Expansive patio doors open to a spacious deck, creating a seamless connection between indoor luxury and outdoor comfort for gatherings or quiet retreat.Upstairs, the serene primary suite offers a spa-inspired ensuite and walk-in closet, while the fully finished basement extends your living space with two additional guest rooms, a full bathroom, and a generous recreation area ideal for extended family, a home gym, or a private office.Conveniently located just minutes from top-rated schools, golf courses, parks, trails, and premier shopping, this home offers not only exceptional space and craftsmanship, but also a rare blend of lifestyle, location, and prestige. ( please click the link below for 3D virtual tour ) (id:24801)
Real One Realty Inc.
56 Snowball Crescent
Toronto, Ontario
Welcome to this beautifully maintained 4+1 bedroom detached home featuring a spacious family roomand a finished basement, ideal for extended family living or rental potential. Perfectly located in a highly sought-after neighborhood, this home is close to top-rated schools, parks, and places of worship, offering the perfect blend of comfort and convenience. The roof was renovated within the last 10 years, and the HVAC system updated within the past 6 years, providing peace of mind and energy efficiency. Bright, functional, and move-in ready--this home is an excellent opportunity for families seeking quality, space, and location. (id:24801)
Century 21 Percy Fulton Ltd.
74 - 1760 Simcoe Street N
Oshawa, Ontario
Exceptional fully furnished 3-bedroom unit, each with its own private ensuite bathroom, offering comfort and convenience for students or professionals alike. The modern open-concept design features an upgraded kitchen with granite countertops, stainless steel appliances, and a large centre island. Additional highlights include in-suite laundry, bright living area. Conveniently located just minutes' walk to Ontario Tech University and Durham College, and close to the new RioCan Plaza, North Oshawa Costco, restaurants, and Highway 407. Students welcome. Individual room rentals also available. A move-in ready unit in a prime North Oshawa location - just bring your essentials and settle in! (id:24801)
Rc Best Choice Realty Corp
302 - 5 Lakeview Avenue
Toronto, Ontario
Be the first to live in this stylish, 1+1 bedroom 1 Bath suite at The Twelve Hundred! This bright, modern unit features a spa-like 4-piece bathroom, a private balcony, and a sleek kitchen with stainless steel appliances, the perfect blend of comfort and contemporary design. Situated at 5 Lakeview Avenue, you're tucked away on a charming residential street just off Dundas West, steps to Trinity Bellwoods Park, Ossington's trendy boutiques, and the vibrant West Queen West arts and food scene. Whether youre grabbing a coffee from a local indie cafe, shopping at designer pop-ups, or enjoying a night out at some of the citys top-rated restaurants, everything is right outside your door. This residence offers impressive amenities: a state-of-the-art fitness centre, rooftop lounge, private conference rooms, party room, and more all crafted to elevate your lifestyle. (id:24801)
Royal LePage Signature Realty
315 - 22 Olive Avenue
Toronto, Ontario
Bright, Sunny, Large South-East Corner Unit(Two-Sided Window) , Newer floor and Paint entire unit, At The Centre Of North York *** Quiet And Serene Courtyard View *** Extremely Demanded Condo For Living *** Approx 615 Sq. Ft. As Per Builder ***water, hydro, heat included *** One Parking And One Locker Included *** Steps To Finch Subway Stn, Ttc Bus Stop, Go & Yrt Bus Stop, Supermarkets, Restaurants (id:24801)
Everland Realty Inc.
3 - 209 Jarvis Street
Toronto, Ontario
1 Month Free!! Welcome to New Garden Residences where historic charm meets modern sophistication. This thoughtfully designed unit features exposed brick, soaring ceilings, European fixtures, stainless steel appliances, quartz countertops, in-suite laundry, air conditioning, window coverings, and a security system intercom. Unbeatable downtown location: steps to the Financial District, TMU, The Village, Eaton Centre, St. Michaels Hospital , gyms, and Yonge-Dundas Square. Students Welcome. Multiple Units Available. Some photos may be from similar and professionally staged units. (id:24801)
RE/MAX Wealth Builders Real Estate
142 Sanford Avenue N
Hamilton, Ontario
Welcome home to a beautifully renovated (2024) residence that seamlessly blends modern convenience with classic charm. This 4-bedroom, 2-bathroom home offers an exceptional opportunity for homebuyers looking for a move-in-ready space. Key Features: Modern Renovations: Recently updated to meet contemporary standards, ensuring minimal maintenance and immediate comfort. Spacious Living: Four generously sized bedrooms provide ample space for families or tenants. Functional Layout: The main floor features a convenient bedroom and full bathroom, catering to various living arrangements. Outdoor Space: A sizable backyard offers potential for outdoor entertainment or future enhancements. Prime Location: Educational Proximity: Situated directly across from an elementary school, making it ideal for families. Sports and Recreation: Just steps away from Tim Hortons Field, perfect for sports enthusiasts. Convenient Amenities: Close to parks, hospitals, shopping centers, and a variety of dining options, enhancing everyday living. ***ASK ABOUT RENT TO OWN OPTION, subject to lender approval*** (id:24801)
Exp Realty
149 Forest Street E
Haldimand, Ontario
Fantastic investment opportunity in a prime location! Spacious duplex offers main floor unit featuring 2 bedrooms plus den, a 4pc bath, large kitchen with loads of storage and counter space plus big bright living room. Main floor also has full access to basement for additional storage and laundry. Upper level unit is also 2 bedrooms, 4 pc bath, eat-in kitchen and comfortable living space. Rear parking for 3 cars accessed by laneway. Located close to amenities including shops, restaurants, library and arena/community centre with indoor walking track. Outside features covered front verandah, large rear deck and deep (151') lot. Separate meters for added convenience. Excellent long term tenants want to stay! (id:24801)
Royal LePage State Realty


