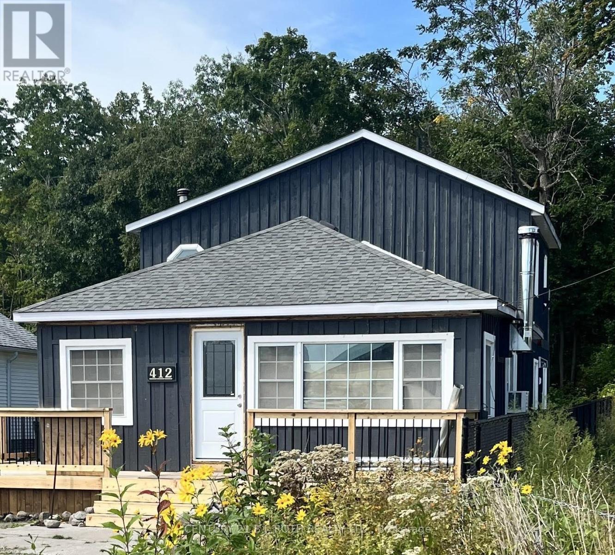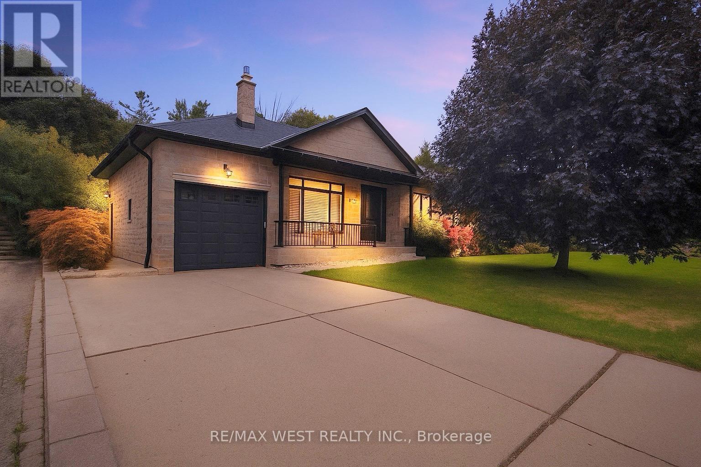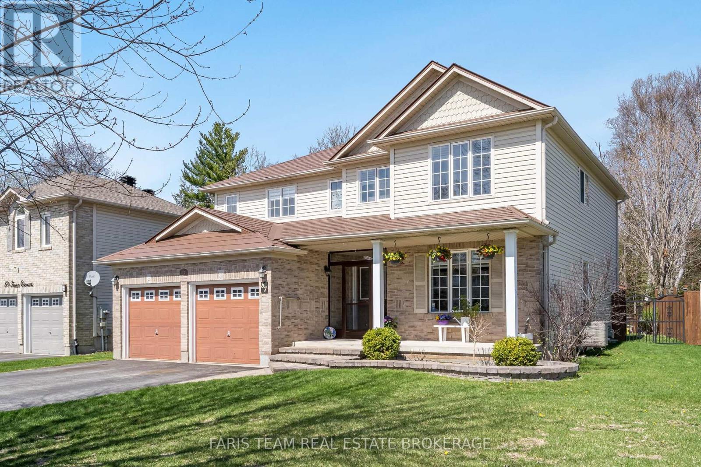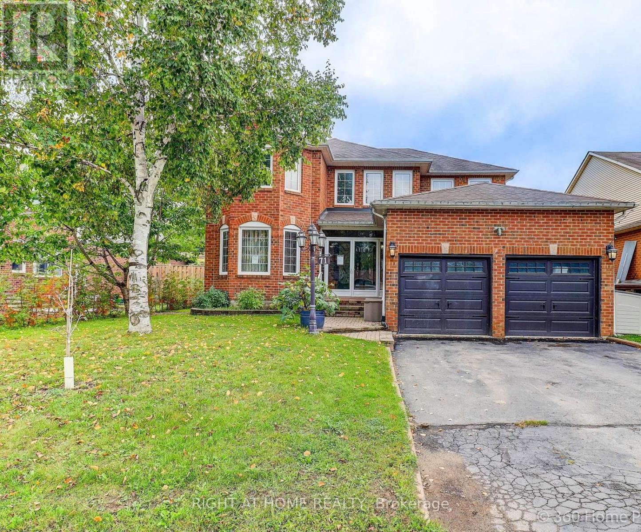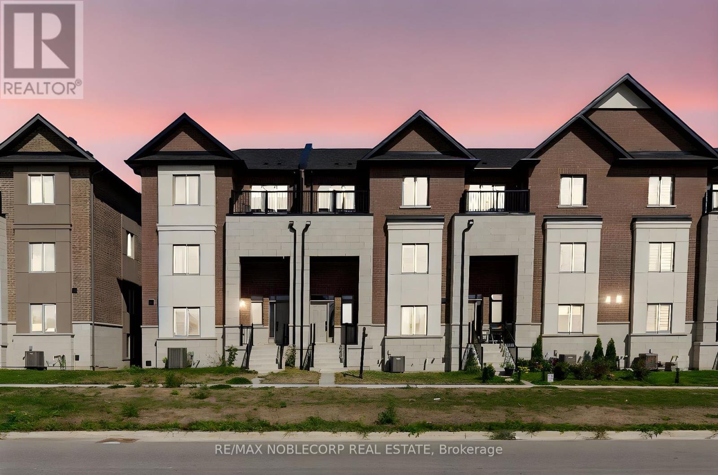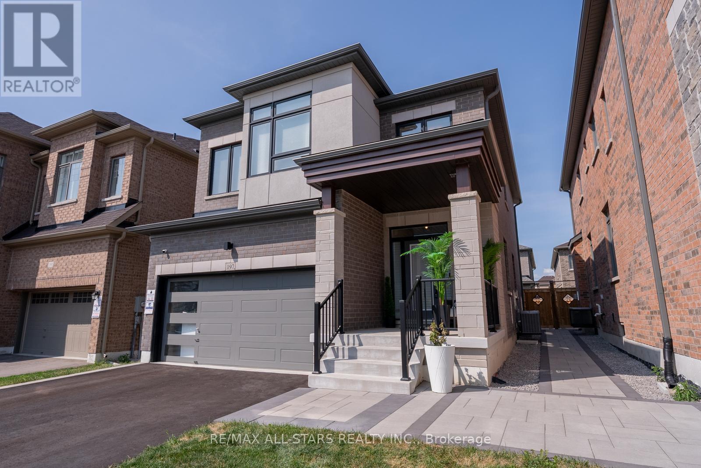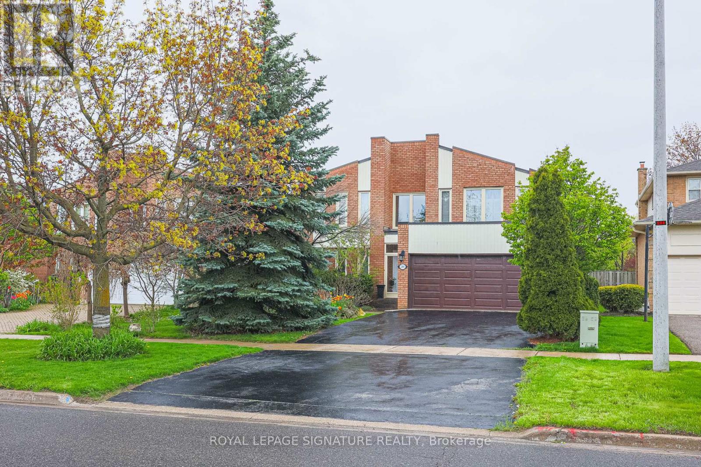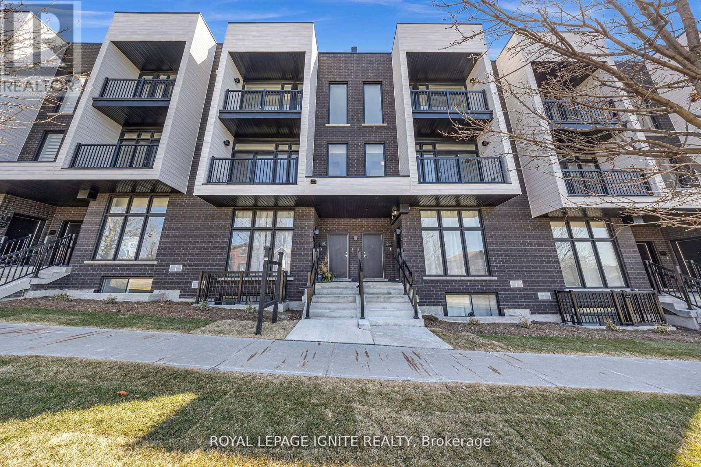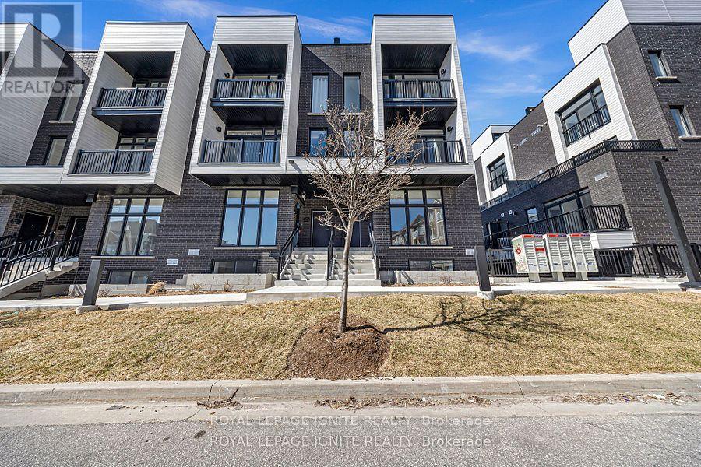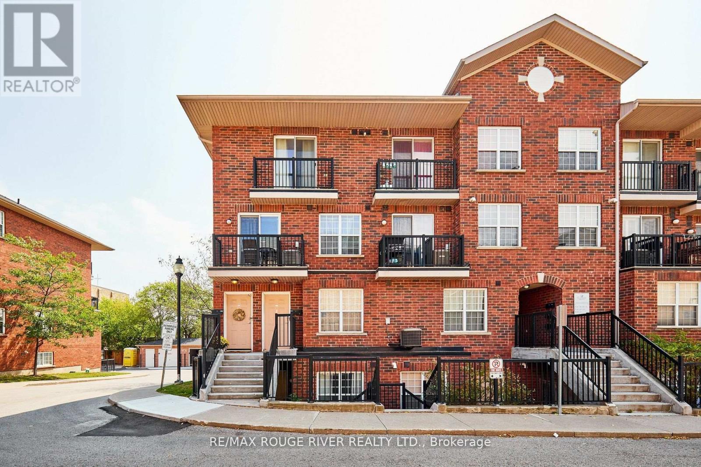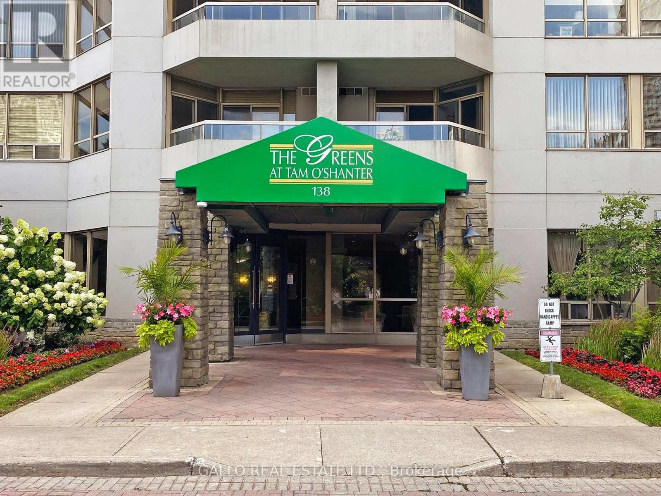412 Limerick Crescent
Innisfil, Ontario
Welcome to 412 Limerick Crescent in Innisfil a rare opportunity just steps from Cooks Bay and Gilford Beach, with dock access for boating and fishing. This property sits on a 50 x 150 double lot at the end of a quiet street and offers a 3-bedroom, 2-bathroom home that is very much a work in progress, not an abandoned build. Roughly two-thirds complete, it's waiting for the right buyer to bring their vision to life. Significant updates have already been completed, including a newly owned heat exchanger (heating & cooling), brand-new 200-amp electrical panel with full wiring throughout, reinforced floors/joists, cathedral ceiling, pot lights & fan roughed-in, plumbing pipes installed, spray foam insulation, three new doors, new sliding glass door, and a cedar wrap-around deck. Additional features include: easement next door (vacant land), partially fenced yard, parking for four vehicles, and drywall on site ready for installation. Please note: there is currently no running water, and while the electrical panel is installed, the wiring is awaiting connection. The home is still under active construction, so proper footwear is required for showings. This is your chance to take over a well-advanced build and create the home or cottage retreat you've been dreaming of, with the heavy lifting already done. (id:24801)
Century 21 B.j. Roth Realty Ltd.
30 Goodman Crescent
Vaughan, Ontario
Welcome to 30 Goodman Crescent, A Spacious 3 Bedroom, 4 Bathroom Bungalow Nestled In The Heart Of The Highly Sought After Neighbourhood Of Old Maple. Located On A Quiet Crescent Surrounded By Mature Trees And Luxurious Homes, This Property Combines Upscale Living With Unmatched Convenience. This Stunning Home Features Approx 4000 Sqft Of Finished Living Space, Tons Of Natural Light, A Bright And Open Layout With Generously Sized Principal Rooms, Perfect For Comfortable Family Living And Elegant Entertaining. Enjoy A Fully Finished Basement With Separate Entrance, Additional Kitchen And Living Area, Wine Cellar, Exercise And Gaming Area And Much More! Enjoy The Peace And Tranquility Of A Private Landscaped Backyard That Offers Ample Space To Create Your Dream Outdoor Oasis And Plenty Of Room For A Pool! Conveniently Located To Top Schools, Shopping, Transit, And Major Highways. Truly A Rare Opportunity To Own In One Of Vaughans Most Coveted Neighbourhoods. (id:24801)
RE/MAX West Realty Inc.
87 Truax Crescent
Essa, Ontario
Top 5 Reasons You Will Love This Home: 1) Immaculate and spacious, 2-storey home offering six bedrooms and four bathrooms, ideally positioned on a premium ravine lot in the heart of a family-friendly Angus neighbourhood 2) The main level welcomes you with gleaming hardwood floors and a striking grand staircase, complemented by oversized windows that fill the home with natural light, a formal dining/living area, a generous eat-in kitchen with an expansive pantry, a cozy family room, main level laundry, a powder room, and convenient inside access from the garage 3) Upstairs continues the elegant feel with rich hardwood flooring and four large bedrooms, including a luxurious primary suite featuring a full ensuite and a roomy walk-in closet 4) The fully finished basement adds excellent versatility with two more bedrooms, a comfortable family room with a bar and fridge, plus a bonus room, ideal for a playroom, hobby space, or home gym 5) Outside, enjoy the privacy of no rear neighbours, a fully fenced yard, a wooden deck for outdoor dining or relaxing, a built-in irrigation system, and parking for four vehicles. 2,394 above grade sq.ft. plus a finished basement. (id:24801)
Faris Team Real Estate Brokerage
19 Darling Crescent
New Tecumseth, Ontario
Welcome to this well-maintained family home, perfectly situated on a quiet, family-friendly street just steps from schools and parks. The main level features updated porcelain floors in a bright, neutral palette and a beautifully renovated kitchen with granite countertops and wrap-around cabinetry extending into the dining area. The inviting living and sitting rooms showcase timeless herringbone parquet flooring and a versatile layout ideal for formal living and dining spaces, a home office, or a cozy sitting room. Convenience is key with main floor laundry and direct garage access. From the dining area, step out to a 10x13 solarium that overlooks the backyard, offering a sunlit retreat from spring to fall. Upstairs, you'll find three generously sized bedrooms and a shared bath. The primary suite includes a large walk-in closet and a private ensuite. The fully finished basement, complete with a separate entrance and large egress windows, offers a bright 2-bedroom apartment featuring a full kitchen and 4-piece bath, perfect for extended family or rental income potential. This home combines modern updates, functional living, and an unbeatable location ready to welcome its next family. (id:24801)
RE/MAX Hallmark Chay Realty
71 Church Street
Georgina, Ontario
Stunning 4 bedroom 2888 sqft house plus an additional kitchen and 2 bed rooms and 1 media room in basement on a huge 50.2 ft x 147 ft lot. Double Front Door with Decorative Inserts. the basement is in process to convert to ADU apartment. New buyer will assume the renovations to convert to a ADU apartment. 3 new windows and a walk up stairs separate entrance have been installed. The seller will continue to finish the electrical rough in work. New buyer will be fully responsible to complete the renovation work. It is an entertainer's dream with an inground swimming pool and cabana. It is 2 minutes drive to the lake Simcoe. It is 7 minutes drive to HWY 404. It is close to all amenities, schools, shopping. Enjoy a newly opened Recreation complex; only 7 minutes drive. New Furnace - June-2024. New Hot water Tank - 2025. 200 amps panel will be installed before closing. (id:24801)
Right At Home Realty
34 Alan Williams Trail
Uxbridge, Ontario
Built in 2023, this stunning 3-storey freehold townhome offers 2,520 sq ft above grade, an unfinished basement with bathroom rough-in, and a rare double car garage. Featuring 3 bedrooms, 3 bathrooms, and a flexible open-concept floor plan with hardwood floors, hardwood stairs, and quartz counters throughout the kitchen and baths. The main floor includes a bright study room, perfect for a home office or 4th bedroom. The primary suite features a balcony, walk-in closet, and 5-pc ensuite, while the additional two bedrooms share a Jack & Jill 4-pc bathroom. Some highlights include upper-level laundry, central vac rough-in, and visitor parking in the complex. All just minutes from schools, shops, parks, Uxbridge Hospital, GO Station, scenic trails, and premier golf courses. (id:24801)
RE/MAX Noblecorp Real Estate
197 Boundary Boulevard
Whitchurch-Stouffville, Ontario
Welcome to 197 Boundary Boulevard a beautifully upgraded home that combines style, comfort, and functionality. With 3 bedrooms, 4 bathrooms, a finished basement, and a versatile flex space, this property offers plenty of room for family living and entertaining.The main floor is bright and welcoming with natural oak hardwood and large windows that fill the space with light. At the heart of the home, the chef-inspired kitchen is a standout, complete with quartz countertops, upgraded stainless steel appliances, a wall unit stove with speed oven, gas cooktop with pot filler, and a farmhouse sink. Overlooking the dining area and family room, its designed for connection and ease of living.Upstairs, double doors open to the serene primary suite featuring a spacious walk-in closet and beautifully finished ensuite. Two additional bedrooms, each bright and generously sized, share a modern 4-piece bathroom. A versatile flex space offers the option for a fourth bedroom, home office, or cozy lounge. The convenience of an upstairs laundry with upgraded LG appliances adds to the thoughtful design.The finished basement extends your living space with a large recreation area, pot lights throughout, and a stylish 3-piece bathroom. Ample storage, including a cantina, makes the lower level as practical as it is inviting.Step outside to a backyard with upgraded hardscaping, ready for your personal touch whether its a garden, outdoor dining area, or play space.With elegant finishes, smart upgrades, and plenty of space for the whole family, 197 Boundary Boulevard is a home you'll be proud to make your own. Window Coverings(2024), Basement(2023) Water Softener & Reverse Osmosis(2025) Hardscaping Front and Back yard(2024) (id:24801)
RE/MAX All-Stars Realty Inc.
286 Green Lane
Markham, Ontario
Welcome to luxury living in Thornhill, Ontario! This stunning executive home offers spacious living areas, modern amenities, and a separate nanny suite, including all furniture for your convenience. Here's what you'll find: Main Residence: Bedrooms: 4 spacious bedrooms, including a luxurious master suite with ensuite bathroom. And an extra full bathroom with shower and bathtub in another very spacious bedroom. Bathrooms: 4 full bathrooms and 1 powder room, all elegantly appointed. Living Areas: Open-concept living and dining areas with high ceilings and large windows, perfect for entertaining guests or relaxing with family with marble gas fireplace. Kitchen: Gourmet kitchen with top-of-the-line appliances, granite countertops, and ample storage space. Additional Features: Home office, cozy family room with fireplace, hardwood floors throughout, and attached garage. Nanny Suite: Bedroom: 1 private bedroom with ensuite bathroom. Living Area: Comfortable living space with kitchenette, ideal for a live-in nanny or guest accommodations with a gas fireplace on a beautiful brick accent wall. Exterior: Outdoor Space: Professionally landscaped backyard with patio area, perfect for summer BBQs or outdoor relaxation with fully maintained pool. Parking: Driveway parking available for multiple vehicles. Location: Situated in the prestigious Thornhill neighborhood, known for its upscale homes and family-friendly atmosphere. This home is adjacent to a great park. Close proximity to top-rated schools, parks, shopping centers, and major transportation routes for easy commuting. Don't miss this opportunity to live in luxury and convenience in Thornhill! (id:24801)
Royal LePage Signature Realty
27 - 188 Angus Drive
Ajax, Ontario
BUILDER INVENTORY! Brand new, bright, and spacious townhome built by Golden Falcon Homes in an unbeatable location! This 2-bedroom plus den, 2-bathroom home offers a functional layout with luxury finishes throughout, including engineered hardwood floors, stainless steel appliances, an open-concept kitchen. The bedrooms are bright and spacious, and the versatile den is perfect for a home office, study area, or guest space. Enjoy exceptional outdoor living with a private balcony and a large rooftop terrace featuring a finished deck, BBQ grill, and raised garden -- perfect for relaxation, or entertaining. Ideally located just steps from supermarkets, Costco, shopping centres, fitness amenities, the library, and the hospital. Only minutes to the GO Train, public transit, and Highway 401 for easy commuting. Low maintenance fees include waste removal, snow clearing, road maintenance, grass cutting, and landscaping of common areas. Don't miss this rare opportunity to own a modern, move-in ready townhome in a highly sought-after community! (id:24801)
Royal LePage Ignite Realty
25 - 188 Angus Drive
Ajax, Ontario
Builder Inventory!! Brand new, bright and spacious townhome built by Golden Falcon Home in an unbeatable location. This 2-bedroom, 2-bath townhome features a functional layout with luxury finishes throughout, including engineered hardwood floors, stainless steel appliances, an open concept kitchen, oak staircase, and smooth ceilings. Located just steps from supermarkets, Costco, shopping centres, fitness amenities, library, and hospital. Minutes to GO Train, public transit, and Highway 401. Low maintenance fees cover waste removal, snow clearing, road maintenance, grass cutting, and landscaping of common areas. Don't miss this exceptional opportunity to own a modern townhome in a highly sought-after neighborhood! (id:24801)
Royal LePage Ignite Realty
312 - 25 Strangford Lane
Toronto, Ontario
Welcome to this beautifully updated condo townhouse a perfect place for first-time buyers or anyone looking to upgrade their living space! Freshly painted throughout with modern updates to the kitchen cabinets ( Quartz countertops) and flooring, newer bathroom sinks and counter tops ( quartz counter tops), this home is move-in ready and waiting for you to make it your own. The open-concept living and dining area is bright and spacious, offering a seamless flow to a private balcony with southern views ideal for enjoying your morning coffee or relaxing after a long day. With great attention to detail and a well-maintained interior, this home radiates pride of ownership. Convenience is key! This townhouse is ideally located with easy access to transportation, including TTC stop, DVP,& the 401, making commuting a breeze. Parks, shopping, restaurants, and schools are all just a stones throw away, providing you with everything you need right at your doorstep. (id:24801)
RE/MAX Rouge River Realty Ltd.
627 - 138 Bonis Avenue
Toronto, Ontario
Great Value in this Impressive Luxury Tridel Condominium *** 943 Sq. Ft. *** Next To Golf Course 1 BED + 1 with Balcony + 1 Car Parking *** All utilities, Cable, Internet PLUS Softened Water are included in Maintenance Fee! Spacious Entry with Crown Molding & Double Closet. Good Sized Functional Kitchen with Cork Floor & Pass Through Overlooking Living & Dining Rm that has Laminate Floors & Crown Molding. Sunroom Faces East For the Morning Sun and W/O To Balcony. 4 Pc Bath Has Been Updated. Primary Br Has W/O To Balcony, Laminate Floors and W/In Closet. Freshly Painted & Well Maintained. You Can Control The Heating & Air Conditioning All Year Round - A Wonderful Feature That Is Rare To Have- PLUS ** Amazing Amenities: 24 Hrs Gatehouse Security. Gym w. Recreational Director, Sauna, Squash Court, Indoor/Outdoor Pool, Billiards, Ping Pong, Rec Rm, Party Rm, Meeting Rm, Guest Suites, Car Wash, Visitors Parking, Calendar Of Social Events. Across Street is Shopping , Library, Shoppers, Walmart, Schools, Public Transit, Go Transit & 401! Don't Miss this seldom found opportunity to live in this great building. (id:24801)
Gallo Real Estate Ltd.


