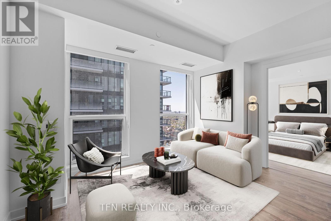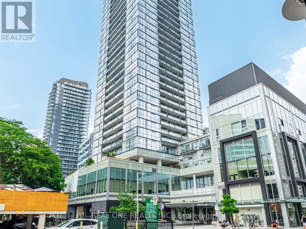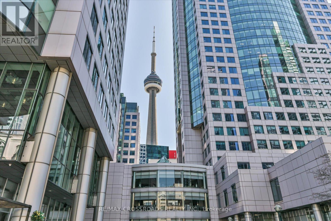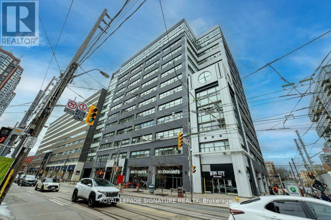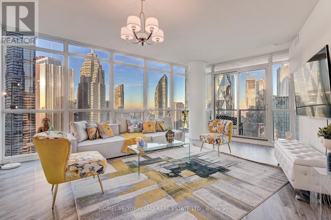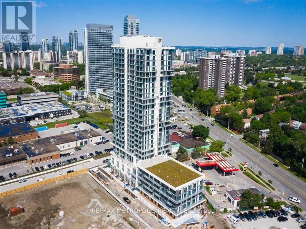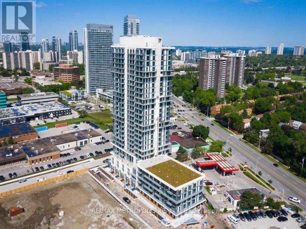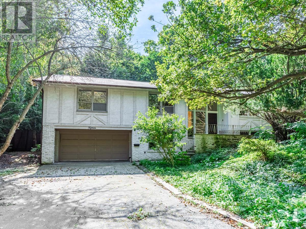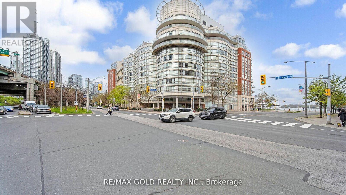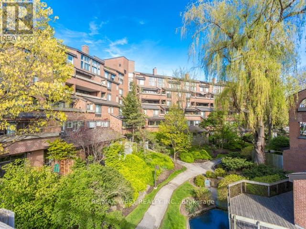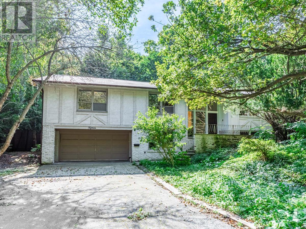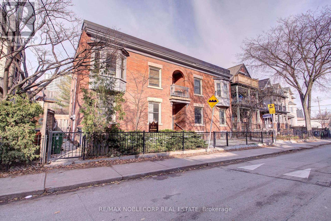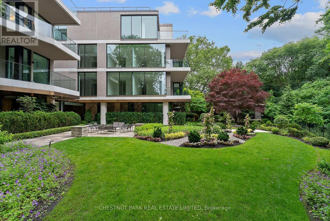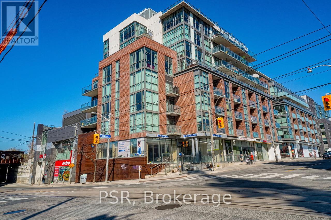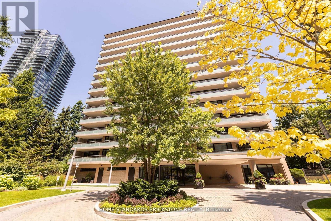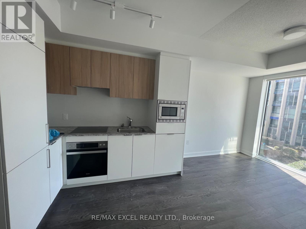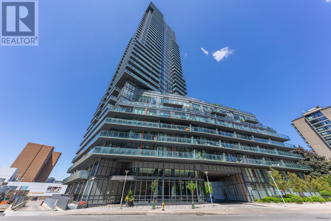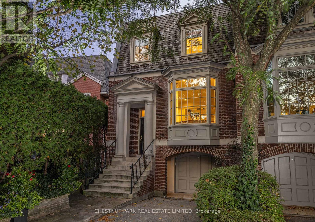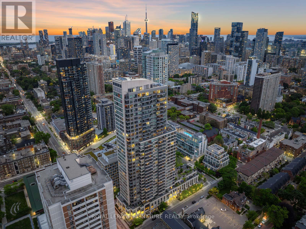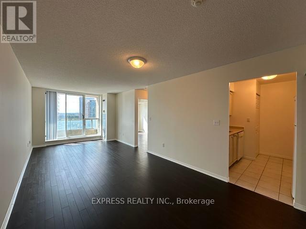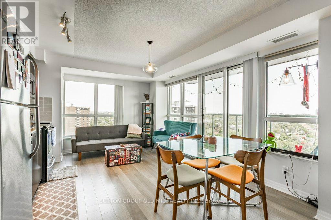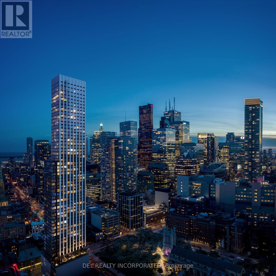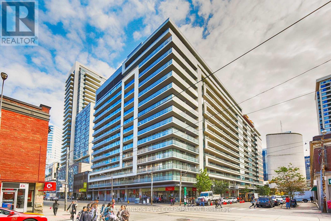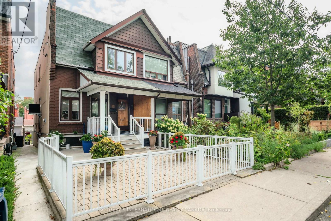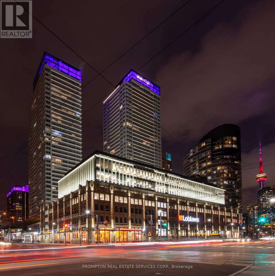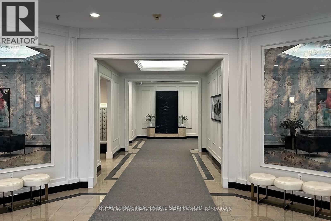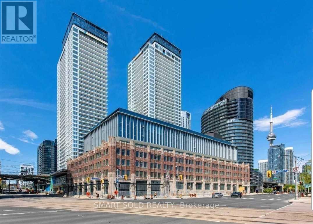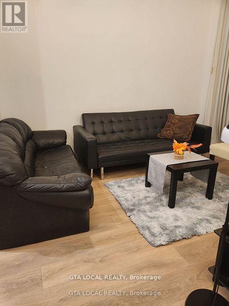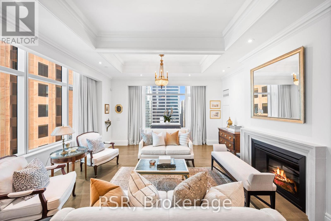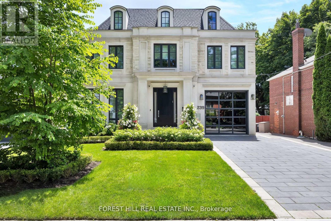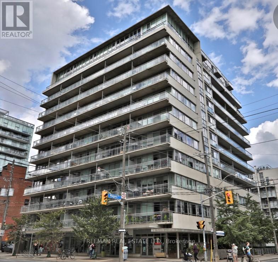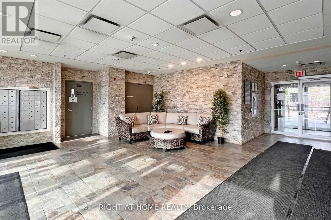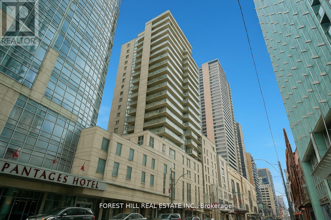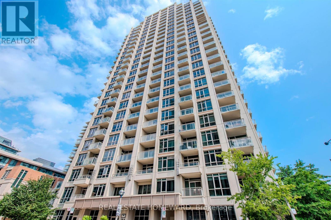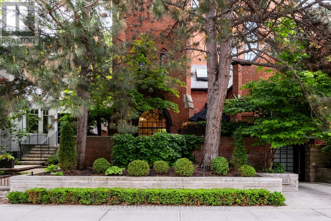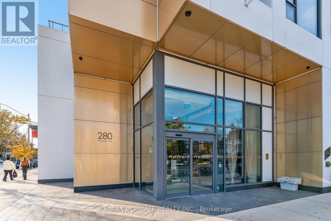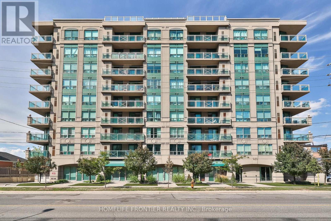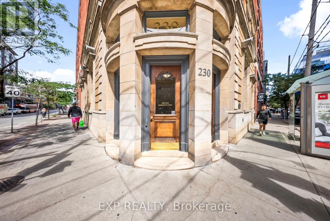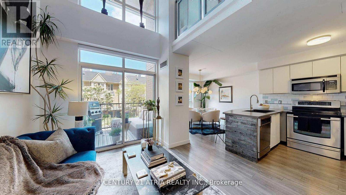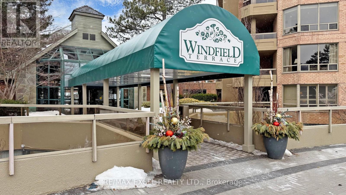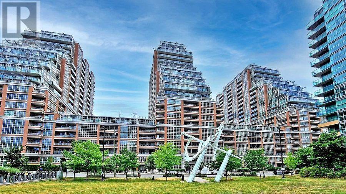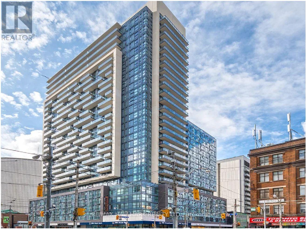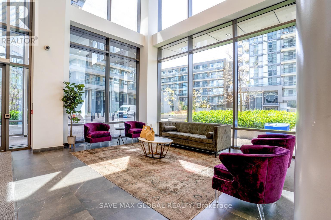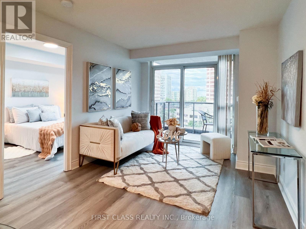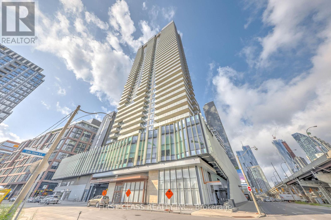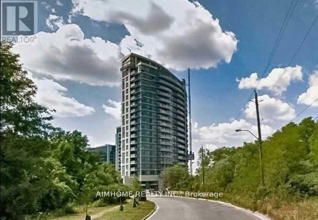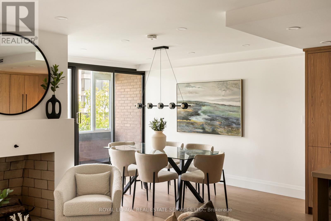4704 - 327 King Street W
Toronto, Ontario
Empire Maverick | 2 Bedrooms | 2 Bathrooms | West Exposure | 47th Floor Views | 708 sq. ft. | Perched high on the 47th floor, this stylish west-facing 2-bedroom suite offers 708 sq. ft. of functional living space with sweeping city views. Designed for modern urban living, this split-bedroom layout offers great privacy, a sleek open-concept kitchen with built-in appliances, and floor-to-ceiling windows that bathe the space in natural light. Enjoy luxury amenities including 24-hour concierge, fitness centre, yoga studio, beauty bar, co-working space, rooftop lounge with BBQs, private dining room and event space. Residents also gain exclusive access to the Maverick Social, a curated club offering everything from art shows to cocktail parties. Located in the heart of the Entertainment District, you are steps to the city's best restaurants, nightlife, TTC access, Union Station, PATH, the waterfront, and the Financial District. (id:24801)
Tfn Realty Inc.
3405 - 5180 Yonge Street
Toronto, Ontario
In The Heart Of The North York City Centre. Steps To The North York City Centre Subway Stations. The Penthouse Collection. Panoramic S/W View.10 Ft High Smooth Ceilings, Upgraded Baseboards And Co-Ordinating Door Casings, 8 Ft High Doors, Master Bedroom Closet Organizer.Brokerage RemarksLb For Easy Showings, Buyers And Buyer Agent Verify All Information And Measurement. (id:24801)
Real One Realty Inc.
3006 - 224 King Street W
Toronto, Ontario
Prestigious Theatre Park Condo In The Heart Of Financial/Entertainment District! Highly Desirable 2 Bdrm Sunny Corner Unit In High Floor W/Spectacular SW Lake View! Great Open Concept Layout! 9'Ceiling W/Floor To Ceiling Windows! Luxury Finished! Total Upgraded W/Stone Kit C-Top, Glass Backsplash, SS B/I Appliances, Sliding Door For Mbr, Engineered Hardwood Flr Through-out.Gas Hook Up In The Balcony For Barbecue. 24Hrs Security. Convenient access to the PATH, Walking Distance To Subway, Entertainment & Financial Dist. Prime Location Surrounded By Restaurants,THeatres, Shops.Uot,Ocad,Ryerson Nearby. 24 Hours Notice For Showing. (id:24801)
RE/MAX Crossroads Realty Inc.
801 - 700 King Street W
Toronto, Ontario
This is it - your opportunity to own in the heart of King West for less than $800 a square foot! An incredibly rare opportunity at this price point - come experience true open-concept living in this spacious 2-bed, 2-bath suite at one of Toronto's most iconic loft conversions - The Clocktower Lofts. One of the largest units in the building at 925 sq ft, located on a high floor, with soaring 11.5 ft ceilings. This unit is brimming with potential, with just minor cosmetic enhancements needed to unlock its additional value. The industrial-chic vibe is complemented by oversized warehouse windows, sliding bedroom doors and a beautiful, custom-built floor-to-ceiling bookcase, making it the perfect space for both relaxed living and stylish entertaining. Both bedrooms are generously sized and offer built-in closets, with the primary bedroom including a spacious 4-piece ensuite bathroom. The unit comes with a convenient, large locker located on the same floor in a room directly beside the front door. Moving in will be a snap with the service elevator being located directly across from the apartment entrance. Enjoy the convenience of exclusive building amenities, including a 24/7 Concierge, gym, and a rooftop w/ 360 views of downtown. This building is highly regarded as having some of the best service and management in the city. And if that isnt enough, the upcoming Ontario Line will bring a brand-new subway station to King and Bathurst, just steps from your front door offering faster, more direct access to the entire city. Whether youre a homeowner or investor, this new transit hub boosts long-term value and lifestyle convenience. Located in the heart of King West, you're steps from the best restaurants, cafés, shops, and nightlife Toronto has to offer, with easy access to transit and the downtown core. Dont miss your chance to own a piece of Toronto loft history with size, character, and location all in one. Strategically priced for today's buyer. (id:24801)
Royal LePage Signature Realty
3008 - 65 Bremner Boulevard
Toronto, Ontario
Luxurious Fully Furnished Modern 2Bd Corner Unit W City Skyline & Lake Views! Spacious & Newly-Renovated, Essential & Most LuxuriousFurnishing W/ Open Concept 270-Degree Views.Blinds Throughout. Master Bd W Walking Closet & A Master Bath. Full Access To Amenities:Pool Sauna, Gym, Concierge, Billiards, 1 Parking Spot. Perfect Location In Downtown Toronto Close To Union Station, Scotia Arena,Restaurants, Shops, & Entertainment Centers. Short Or Long-Term Lease Considered. (id:24801)
Homelife/yorkland Real Estate Ltd.
2502 - 55 Smooth Rose Court
Toronto, Ontario
Live in this 3 bedroom condo located in the heart of the city. Enjoy modern finishes, an open concept layout, and great amount of natural light. This building offers top-notch amenities including a gym, yoga room, party lounge, pet wash station, BBQ area, 24/7 concierge service and more. Perfectly located near Fairview Mall, major highways (401 & 404), and public transit getting around the city is quick and easy. (id:24801)
RE/MAX Metropolis Realty
2410 - 55 Smooth Rose Court
Toronto, Ontario
Live in this 1 bedroom condo located in the heart of the city. Enjoy modern finishes, an open concept layout, and great amount of natural light. This building offers top-notch amenities including a gym, yoga room, party lounge, pet wash station, BBQ area, 24/7 concierge service and more. Perfectly located near Fairview Mall, major highways (401 & 404), and public transit getting around the city is quick and easy. (id:24801)
RE/MAX Metropolis Realty
15 York Valley Crescent
Toronto, Ontario
Prime South West Facing Lot in Hoggs Hollow - Ready for Your Dream Home with permits already in place. Offering outstanding architectural design this custom home will be like no other. Get started right away without delay. Welcome to the epitome of luxury living in Toronto's prestigious Hoggs Hollow neighbourhood. This southwest-facing tree-lined lot presents a rare opportunity to build your custom-designed masterpiece. Situated in a tranquil and coveted location, this lot offers unparalleled privacy and serenity.Conveniently located near premier schools, upscale shopping, gourmet dining, and easy access to major transportation routes (id:24801)
Keller Williams Referred Urban Realty
509 - 550 Queens Quay W
Toronto, Ontario
TWO BEDROOM CONDO IN WELL MAINTAINED BUILDING WITH 24-HR CONCIERGE AND ONE UNDERGROUND PARKING...TWO FULL WASHROOMS..KITCHEN WITH STORAGE COUNTER SPACE..OPEN CONCEPT LIVING AREA WITH LARGE WALL TO WALL WINDOWS...TONS OF SUNLIGHT ..WALKIN CLOSET IN MASTER BEDROOM AND WALL TO WALL CLOSET IN SECOND BEDROOM..3 PC BATH W/GLASS SHOWER..ENSUITE LAUNDRY WITH STACKABLE WASHER /DRYER..ONE OWNED LOCKER ..GOOD SIZE GYM AND HUGE PARTY HALL ..STEPS TO WATER FRONT AND ALL RESTAURANTS..HURRY UP ..WONT LAST LONG.. (id:24801)
RE/MAX Gold Realty Inc.
503 - 40 Sylvan Valleyway
Toronto, Ontario
Bedford Park Community. Award Winning Bedford Glen Complex. Nestled amid lush gardens and ravine, reidents here enjoy serene footbridges, picturesque waterfall, and a tranquil fish pond. This bright and spacious 2 bedroom, 2 bath unit (approx.900 sf) is filled with natural morning sunlight. The suite features 2 walkouts to a private terrace - one from living room and one from the primary bedroom. The prmiary retreat also includes a walk-in closet and a 4 pc. ens. bath. Located in the district of John Wanless Jr. Public School, Havergal College, Beth Jacob and The Fraser Institute. Walking distance to chic boutiques, cozy cafes, grocery stores, TTC, and medical offices. Minutes to 401. Set in desirable low rise complex on a quiet cul-de-sac, Bedford Glen offers a rare combination of convenience, community, and natural beauty. Just waiting for your personal touches. (id:24801)
RE/MAX West Realty Inc.
15 York Valley Crescent
Toronto, Ontario
Prime South West Facing Lot in Hoggs Hollow - Ready for Your Dream Home with permits already in place. Offering outstanding architectural design this custom home will be like no other. Get started right away without delay. Welcome to the epitome of luxury living in Toronto's prestigious Hoggs Hollow neighbourhood. This southwest-facing tree-lined lot presents a rare opportunity to build your custom-designed masterpiece. Situated in a tranquil and coveted location, this lot offers unparalleled privacy and serenity.Conveniently located near premier schools, upscale shopping, gourmet dining, and easy access to major transportation routes. (id:24801)
Keller Williams Referred Urban Realty
1 - 34 Winchester Street
Toronto, Ontario
Welcome to 34 Winchester. Apartment approx 600 sq ft, 1 bed, 1 bath. With living room space and recently renovated. Coin laundry is on-site with easy access from the unit. Street permit parking is available. No storage locker. Gas, water, and snow are included. (id:24801)
RE/MAX Noblecorp Real Estate
102 - 7 Dale Avenue
Toronto, Ontario
Welcome to 7 Dale, an exquisite boutique residence by Siamak Hariri and Studio Munge, exemplifying quiet luxury in every thoughtful detail. This fabulous one-of-a-kind apartment offers all the livability, private greenspace and design aesthetic of a midcentury bungalow, set in a newly completed condominium in the heart of Rosedale! Collect art and appreciate great design? A gallery style entrance with large art walls creates a dramatic and memorable first impression and leads to an open concept great room perfect for hosting family gatherings, holiday entertaining or simply relaxing in. Enjoy cooking? You will fall in love with the sleek DaDa chef's kitchen featuring huge central island and 9-piece Gaggenau appliance package with both gas and induction options. Adore nature? Massive floor to ceiling glass panels with walkouts from every room frame the changing seasons of your own private outdoor space. The generous dining/seating terrace is sheltered from rain by a bronze canopy and surrounded by lush layers of beautifully manicured gardens. Value privacy? The split bedroom layout allows for maximum separation of space while a corner family room offers an alternative retreat off the great room, ideal for reading or watching films. Enjoy the ease and convenience of main floor accessibility with 24 hour concierge services just down the hall and potential for a direct private gated access to Dale Avenue (perfect for morning runs or walking the dogs!) Downstairs, a sumptuous spa and fitness club await, fitted with Pent, Peleton and Tonal equipment. A home suited for year round enjoyment or lock and leave to travel at a moment's notice with complete security and peace of mind assured. Mere minutes to the city's finest shopping and dining venues, yet feels like an exclusive retreat a world away from the urban bustle. This is a rare opportunity to enjoy a lifestyle without compromise, combining the unique features of a home with all of the benefits of a condominium. (id:24801)
Chestnut Park Real Estate Limited
Hazelton Real Estate Inc.
209 - 2 Gladstone Avenue
Toronto, Ontario
The Gladstone - Queen West's original boutique building with only 8 storeys & 55 suites in total. Loft-like 2 bedroom flat; 9ft. exposed concrete ceilings; open concept layout with large, private balcony. Bright south facing exposure. Not to be confused with smaller units with a similar layout; this "bigger brother" is 845 sq.ft. Two bedrooms; both with walk-in closets. Primary Semi-ensuite bath. Corner unit (without the wrap around windows) - only one neighbour sharing a wall. Transit at your door + easy stroll to all the bars, restaurants, shops and overall vibe that makes Queen West the marquee neighbourhood that it is. (id:24801)
Psr
9d - 66 Collier Street
Toronto, Ontario
Enjoy luxury at The Boutique-Style Building With Only 4 Suites Per Floor with this newly renovated 2-bed, 2-bath. Experience the epitome of sophistication with top-tier finishes and a sleek design. Indulge in the spa-inspired primary ensuite for ultimate relaxation and entertainment in style with a chef's kitchen that includes top-of-the-line appliances & marble countertops. 66 Collier offers a dedicated concierge, Elevate your lifestyle in this central location, surrounded by comfort and luxury in every detail. Ideal Location, Quiet Street But Steps From Popular Shops & Restaurants In Yorkville. **EXTRAS** Fisher Pykle Fridge, Stove, Microwave ,Warmer drawer, Bosch Dishwasher, Front Loading Washer And Dryer, All Electric Light Fixtures, Fireplace & Much More! (id:24801)
Home Standards Brickstone Realty
319 - 50 O'neil Road
Toronto, Ontario
one-bedroom suite featuring a spacious balcony, open-concept layout, and modern finishes. Enjoy laminate flooring throughout, a stylish kitchen with built-in appliances, and floor-to-ceiling windows for plenty of natural light. Conveniently located steps away from Shops at Don Mills Plaza, Metro, restaurants, cafes, and more. (id:24801)
RE/MAX Excel Realty Ltd.
Ph403 - 825 Church Street
Toronto, Ontario
Spectacular Corner Penthouse Suite With Breathtaking,South-East Views Of The City/Lake .Huge Chef's Kitchen W/Large Breakfast Bar, Top Of The Line S/S Appliances & Stone Counters. Open Concept Floor Plan With Floor-To-Ceiling Windows,10' Ceilings, Engineered Wide Plank H-Wood Floors Throughout, Gas Fireplace, Led Pot Lights & Electric Roller Shades.3 Oversized Bedrooms W/Ensuite Bathrooms.Stunning Primary Suite; 5 Pc Bath With Double Rain Shower, Clawfoot Tub & Heated Floors. Building Amenities Spa/Pool/Cabanas/Dining Room, Gym, 2 Guest Suites/Library/Visitor Parking,24 Hr Concierge. 1 month free rent incentive (id:24801)
Sutton Group-Admiral Realty Inc.
40 Summerhill Gardens
Toronto, Ontario
Sophisticated 3+2 bedroom, 5 bathroom home in the coveted Summerhill & Yonge neighbourhood. This architecturally striking residence showcases refined craftsmanship, natural light, and elegant design throughout. The uninterrupted elegance of the main floor features spacious living, dining, and family areas, with a gas fireplace as a warm focal point. The kitchen is equipped with stainless steel appliances and sleek finishes ideal for everyday living and entertaining. All other rooms are thoughtfully distributed across multiple levels, offering space and privacy. Highlights include a stunning home office with a picture window overlooking the ravine, a luxurious primary suite with a 6-piece ensuite, a custom gym, and a stylish mudroom. A large entertaining deck with peaceful ravine views. Parking for 3 (1-car garage + 2 spaces). Just steps to TTC, shops, and top restaurants, this is refined city living at its best. (id:24801)
Chestnut Park Real Estate Limited
3207 - 500 Sherbourne Street
Toronto, Ontario
*What an Unforgettable View* Rare To Find*Executive Corner Suite Overlooking the Skyline of Toronto Downtown* Elevate your lifestyle in this extra-large, lavish corner residence offering approximately 1,280 sq. ft. of refined interior space, perfectly complemented by two expansive balconies with unobstructed, panoramic views of Downtown & Yorkville, and the iconic city skyline. This exclusive 3-bedroom, 2-bathroom suite exudes sophistication with: Soaring 10-ft smooth ceilings Modern Kitchen with Extended Cabinets, Quartz Countertops & Stainless Steel Appliances Walls of glass flooding the space with natural light and showcasing breathtaking sunsets *Custom Closet organizers for elegant, functional storage *Two Modern/Spacious full bathrooms with premium finishes* A rare, extra-wide underground parking space in a secure setting *Generous in-suite storage(Laundry room) +1 Locker for seamless, uncluttered living* With luxury at every turn and convinient location in the heart of Toronto*Steps To Yorkville, Upscale Shopping, TTC, Subway, UofT, Ryerson(Torornto Metropolitan University)*Rosedale Ravine Lands, Cycling & Walking Trails* (id:24801)
Royal LePage Signature Realty
1909 - 1 Pemberton Avenue
Toronto, Ontario
Approx 585 Sf (Per Builders Plan) Spacious 1 Bedroom Unit With West View, Parking And Locker. Direct Access To Finch Station And Go Bus. Amenities Including 24 Hours Concierge, Exercise Room, Party Room And Visitors Parking. Steps To All Amenities, Parks, Shops And Schools. No Access Card Provided By Lessor, At Cost To Lessee. Single Family Residence. (id:24801)
Express Realty Inc.
1909 - 2015 Sheppard Avenue E
Toronto, Ontario
Welcome to this incredibly Bright & Spacious One Bedroom + Den Corner Unit at Ultra at Heron's Hill. Located In Prime North York. This Functional Open Concept Corner Unit Layout Spans 655 sqft Interior + 90 sqft Balcony W/Gorgeous Unobstructed Views From 19th Floor Featuring Floor to Ceiling Windows and Laminate Through Out and An Actual Usable Large Den. Amazing Amenities, and Steps to Transit, Shopping, Dining and More. (id:24801)
Sutton Group Old Mill Realty Inc.
1407 - 60 Queen Street E
Toronto, Ontario
CONSTRUCTION HAS STARTED! Tridel's Queen Church building is a 57-storey sharp looking condo residence located in downtown premium location that offers unparalleled convenience, remarkable amenities, modern finishes, and flexible open-concept layouts. Near perfect transit and walk scores. Large co-work spaces, BBQ area, party room. 2K Design, 2 bedrooms with 2 washrooms, approx. 726 sqft. as per builder's plan. Occupancy Summer 2028. Taxes not yet assessed. (id:24801)
Del Realty Incorporated
1730 - 111 Elizabeth Street
Toronto, Ontario
Updated Flooring! Compact But Practical Layout At Prime Downtown Location 'One City Hall'. High Floor W/ Clear View With Spacious Balcony. Parking, Locker And Heat Pump Included. Close To Whatever You Can Think Of, Such As Subways, Toronto Coach Terminal, Eaton's Centre, Dundas Square, City Hall, Canadian Tire, Best Buy, Hospital, University Of Toronto, Toronto Metropolitan University, OCAD, Chinatown, Restaurants And More! Amazing Amenities: Lap Pool With Hot Tub, 2 Exercise Rooms, Guest Suites, Party Room And Roof Top Garden A Must See! (id:24801)
RE/MAX Condos Plus Corporation
41 Margueretta Street
Toronto, Ontario
This charming semi-detached home presents an exceptional opportunity for families or investors. Situated on a generous 19.25 x 152 ft. lot, it offers a rare amount of backyard space for various outdoor activities, thanks to its superb breadth and incredible depth. The property also includes a double car garage, providing ample parking and storage.Having been lovingly maintained by the same owner for almost 50 years, this residence exudes a sense of history and care. While well-maintained throughout its tenure, the home presents a unique chance for renovation, allowing new owners to either transform it into a beautiful, modern family home tailored to their specific tastes and needs or explore the potential for developing three independent income suites.This prime location offers unparalleled convenience, situated within a short distance to excellent schools, making it ideal for young families. Residents will enjoy easy access to a full spectrum of amenities, from diverse shopping and dining options to recreational facilities and essential services. The property also boasts excellent connectivity, with public transportation options just steps away, providing seamless travel throughout the city.Further enhancing its appeal, the property offers the exciting possibility of constructing a laneway house, adding significant value and versatility for future use. This combination of a desirable location, a substantial lot, and diverse renovation possibilities makes 41 Margueretta St. a truly remarkable opportunity. (id:24801)
Sotheby's International Realty Canada
1815 - 17 Bathurst Street
Toronto, Ontario
Experience luxury living at its finest in this Lakefront Condo, perfectly situated in the heart of Toronto's vibrant waterfront community with lake views. This bright and spacious 3-bed, 2-bath southeast corner unit offers an ideal layout for young professionals or family seeking both comfort and style. Indulge in exclusive, hotel-inspired amenities, including a Skygarden with BBQ and outdoor kitchen, wet spa and pool with heated stone loungers, dry sauna, a fully equipped gym, meeting rooms, guest suites, and even a private theatre. Step outside and find yourself moments away from transit, Canoe Landing Park, Harbourfront, schools, a library, a community center, shopping, Starbucks, LCBO, Loblaws, Shoppers and a variety of popular restaurants. This is more than just a condo its a lifestyle, right in the pulse of Toronto. (id:24801)
Prompton Real Estate Services Corp.
2906 - 8 Hillcrest Avenue
Toronto, Ontario
Welcome to this high demand two bedroom condo at Empress Walk. Bright and spacious with large principal rooms, updated appliances, plenty of closet space and no carpet. Direct access to transit, shops, restaurants and more. Steps from Mel Lastman Square , Loblaw, the subway, and shops and restaurants along Yonge Street. A must see! (id:24801)
Royal LePage Real Estate Services Ltd.
301 - 59 Neptune Drive
Toronto, Ontario
Spacious And Bright 2 Bedroom Corner Unit In A Well Maintained Co-Op Building. Mint Condition, New Paint, Large Lay Out With Lots Of Natural Light From All Sides Of The Unit .Low Maintenance Fees ($573.40)Include Property Taxes, Water and Heat! Locker On Same Floor, Laundry On 2nd Floor ,Recent building improvements include a new roof in September 2023 and new surface paving of the parking lot. Very Convenient Location Close To 401, All Amenities Including Yorkdale, Ttc, Schools, Parks And More ! (id:24801)
Right At Home Realty
3616 - 17 Bathurst Street
Toronto, Ontario
Luxury 3Bd Unit, South Facing With Hugh Balcony, Bright & Spacious, The Best View In Toronto With Breathtaking Lake Views, A Stylish Kitchen; An Elegant Spa-Like Bath, Roller Blinds, Built-In Wardrobe And Designer Finishes From Top To Bottom And Access To 23,000 Sq. Ft. Of Hotel Style Amenities, Steps To Transit, 8 Acre Park, School, Community Centre, Shopping, Restaurants, And More. (id:24801)
Smart Sold Realty
406 - 34 Tubman Avenue
Toronto, Ontario
Boutique Living at DuEast Condos 1 Bed, 1 Bath | 565 Sq Ft. Experience modern city living at DuEast Condos, a stylish residence built by the renowned Daniels Corporation. This well-designed 1-bedroom, 1-bathroom suite offers 565 sq ft of thoughtfully planned space, featuring an open-concept layout with floor-to-ceiling 10 Ft windows that flood the unit with natural light. Suite Highlights: Spacious Layout, Roomy living area perfect for entertaining with space for a large TV. Modern Kitchen: Integrated appliances, quartz countertops, built-in island, and eat-in kitchen. Primary Bedroom: Generous in size, with a double mirrored closet. Luxurious Bathroom: Extra-large with ample space for additional storage or customizations. Exceptional Condo Amenities: Gym & Yoga Room, Games Room & Party Room, Rooftop Patio with BBQ Area, Bike Storage & Pet Wash Station, Visitor Parking & Guest Suites, Children Play Area, 24/7 Concierge. Prime Downtown Location: 5-minute walk to George Brown College, 10-minute drive to Toronto Metropolitan University & Eaton Centre, Across from Pam McConnell Aquatic Centre, Steps to public transit, parks, schools, restaurants, and shopping, Easy access to the DVP. Bonus: Includes 1 Parking and 1 Locker! Don't miss out on this opportunity to own a stylish, well-located condo with top-tier amenities !!! (id:24801)
Gta Local Realty
3604 - 311 Bay Street
Toronto, Ontario
Elegance And Opulence Awaits You At The St. Regis Residences. Welcome To Suite 3604, A Beautifully Appointed And Meticulously Maintained 2 Bedroom, 2 Full Bathroom Corner Suite. Spanning Just Shy Of 1,900 SF With No Expenses Spared - Designer Upgrades Along With 10.5ft Coffered Ceilings, Wainscotting, Marble & Italian Hardwood Flooring Throughout. Spacious, Open Concept Living & Dining Rooms Boast Ample Natural Light And Sweeping South East Views Of The Cityscape & Lake Ontario. All Window Coverings Included [Drapery, Sheers & Automated Shades]. Generously Sized Primary Bedroom Retreat Boasts Double Closets And A Spa-Like 6 Pc. Ensuite With Large Freestanding Bath & Heated Floors. Chefs Kitchen Offers Integrated Miele Appliances, Downsview Cabinetry, & Eat-in Breakfast Area. Enjoy Daily Access To Five Star Hotel Amenities: 24Hr. Concierge, Spa, Indoor Salt Water Pool, Sauna, State Of The Art Fitness Centre, Valet & Visitor Parking, As Well As The Private Residential Sky Lobby & Terrace (id:24801)
Psr
239 Cortleigh Boulevard
Toronto, Ontario
Welcome to an exceptional residence of unparalleled craftsmanship in the heart of prestigious Lytton Park. Masterfully designed by architect Lorne Rose, 239 Cortleigh Boulevard is a 5 bed, 7 bath home with a seamless blend of artistry and the finest of materials across all 8,285 sq ft of living space. Upon arrival, a heated limestone walkway leads to an opulent entrance framed by a limestone facade, where a grand foyer captivates with heated white marble flooring inlaid with metal accents. Custom stone, velvet paneling, mirrored surfaces, and brass fixtures set a tone of luxury. The formal dining room features a striking marble fireplace and a built-in marble wine wall. The kitchen is a culinary showpiece with a large marble island, matching countertops and backsplash, a Lacanche gas range, Sub-Zero paneled fridge and freezer, Miele appliances and a butlers pantry. The adjoining family room has a custom marble feature wall with gas fireplace and 12-foot sliding glass doors opening to a heated covered terrace with an outdoor kitchen. The backyard is a private oasis featuring a limestone patio, irrigated landscaping, and a custom concrete pool with waterfall and hot tub. The opulent second floor primary retreat features bespoke millwork, marble gas fireplace and a wet bar. The spa-inspired ensuite features a white marble heated floor and a walk-in spa shower. Dual walk-in closets, complete with a backlit onyx stone island, custom cabinetry, and an Onyx makeup station are dazzling. The four additional bedrooms are impeccably appointed featuring ensuite baths, heated floors, and designer finishes. The lower level is an entertainers paradise, boasting a home theatre, a sleek marble bar, and a full-size gym. A cabana-style change room allows for direct pool access, plus a nanny suite and secondary laundry. Every detail in this stunning residence has been meticulously curated to deliver an unparalleled living experience just moments to extraordinary amenities. (id:24801)
Forest Hill Real Estate Inc.
512 - 38 Niagara Street
Toronto, Ontario
Welcome To Zed Lofts In One Of The Most Sought-After Boutique Buildings In King West. This One Bedroom Loft Feats. A Functional Open Concept Layout, 9Ft Exposed Concrete Ceilings, Floor ToCeilings Windows & Walk-In Closet In The Bedroom. This Is The Perfect Spot For That Uber Professional W/Everything At Their Doorstep. Live in Toronto's best and most lively area. This unit can be available Furnished or Unfurnished. Walking Distance To Some Of The Best Restaurants, Bars, Shops, Cafes And Parks The City Has To Offer. Steps To The TTC & Everything King West! Amenities: Outdoor Terrace, Party Room & V-Parking. (id:24801)
Freeman Real Estate Ltd.
301 - 222 Finch Avenue W
Toronto, Ontario
Excellent Location With Very Bright Corner Unit, 1096 Sqf Plus 149 Sqf Terrace, Face To North 9 Foot Ceiling And Tree Sided View Of The City: North, East And West. This Mixed Use Building Constructed With Highest Quality And Standards. Close To Park, Schools, Hospital, Community Centre, Ttc And Restaurant,Bus Stop at street level. Close to Finch Subway Station. 3 Bedrooms Apartment With Two Upgraded Washrooms. Modern Kitchen With Granite Counter-Top, Built In Dishwasher. (id:24801)
Right At Home Realty
1803 - 220 Victoria Street
Toronto, Ontario
Rarely offered, this beautifully renovated and spacious 1-bedroom + convertible den, 2-bath suite offers 662 sq ft of stylish living in the boutique Opus-Pantages building. Enjoy unobstructed east-facing city and lake views from the 18th-floor, 107 sq ft terrace, along with owned parking and locker in a prime downtown location. Steps from hospitals, Bay Street, Ryerson, U of T, theatres, Eaton Centre, subway, and streetcar access. This bright unit features soaring 9 ceilings, floor-to-ceiling windows, and hardwood floors throughout. The gourmet granite kitchen is perfect for entertaining, with a sushi bar island, breakfast bar, double sink, new stainless steel Bosch appliances, and a luxurious Fisher & Paykel fridge. The spacious primary bedroom boasts custom closets and a spa-like 4-piece ensuite, with an additional full bath for added convenience. Upgrades include custom closets and a full-sized washer/dryer everything you need for comfortable and stylish urban living. (id:24801)
Forest Hill Real Estate Inc.
908 - 21 Grand Magazine Street
Toronto, Ontario
Welcome to 21 Grand Magazine, the most sought after building in Fort York! This spacious 2 + 1 bedroom, 2 bathroom condo for sale offers over 1,000 sq ft of modern living space, the condo features beautiful hardwood flooring throughout, providing a warm and stylish ambiance. An enclosed den provides versatility and is large enough to comfortably serve as a third bedroom or a dedicated home office. It boasts clear views and is surrounded by green spaces, including Coronation Park, Trillium Park, and Canoe Landing, offering tranquil living while still being close to everything downtown has to offer. (id:24801)
Real Estate Homeward
3 - 12 Macpherson Avenue
Toronto, Ontario
12 Macpherson Ave TH3 | Superb Church Conversion Townhome in Prime Summerhill. Rarely offered, this 2-bed, 2.5-bath townhome in the exclusive Church conversion at 12 Macpherson Avenue is a truly unique offering in one of Toronto's most coveted locations. With over 2,500 sq ft of refined living space, this residence blends quiet luxury with architectural excellence. The main floor features a spacious living/dining area, gas fireplace, and French doors leading to a private terrace ideal for morning coffee or elegant entertaining. A grand staircase leads to the primary and second bedrooms, both generously sized with custom storage and natural light. The third storey welcomes you to a dramatic loft-style upper level with original soaring vaulted ceilings; complemented by a wood burning fireplace set against the sprawling custom library design feature- wonderful to cozy up and read a book. Additional features of his/hers offices - with heated floors & wonderful windows making this a welcoming work-from-home space for two. Direct access to underground garage with two-car parking. Grounds impeccably maintained by Christine's Touch, heated driveway and walkways. Located just steps to Yonge Street, this home is perfectly positioned near Toronto's top restaurants, boutique shops, transit, and private clubs. A rare opportunity to own a piece of architectural history in one of Toronto's most desirable neighbourhoods - this is an address to be proud of. (id:24801)
Harvey Kalles Real Estate Ltd.
617 - 280 Howland Avenue
Toronto, Ontario
This showstopper is best experienced in person! Spanning 1,147 sq. ft., this 2-bedroom, 2.5-bath gem features soaring 10 ft. ceilings, two west-facing balconies that fills every space with natural light and a l-shaped layout designed for both style and practicality. The chefs kitchen features an 8-foot island, integrated high-end appliances, and ample cabinetry and a pantry making it both functional and stylish. The split bedroom layout provides privacy for each bedroom, both with a walk-in closet and an upgraded ensuite. The perfectly positioned den creates an grand welcoming and provides the perfect private space for a home office. Enjoy the added convenience of an large laundry room with utility sink and storage, a 4x10x10 private storage room, and a prime underground parking located close to the elevator without neighbouring spaces. The Bianca built with quality in 2021 by Tridel is the epitome of elegance and functionality in the heart of The Annex. It's Art-Deco style architecture and interior design flows through the building sparkling with marble and brass and with a lobby so grand you'll think you're visiting a luxury hotel. With luxurious amenities you'll actually use, as the owner you'll benefit from the exclusive use of a rooftop terrace with an infinity pool, state-of-the-art gym, yoga studio, guest suites and more. Pictures don't do this unit and building justice! Book your appointment today and experience luxury living at it's nest! (id:24801)
RE/MAX Ultimate Realty Inc.
201 - 920 Sheppard Avenue W
Toronto, Ontario
Welcome to #201- 920 Sheppard Avenue West, located in the prestigious Hampton Plaza. This bright and spacious open concept 2-bedroom, 1 bathroom, large balcony, 1 parking,1 locker, offers 780 square feet of interior living space! S/S kitchen appliances, extra large open concept kitchen with backsplash. Enjoy laminate flooring throughout! Complemented by a large balcony with unobstructed west views. Located in a boutique, very well maintained building that's within a 5 minute walk to Sheppard West Subway Station, has easy access to Highway 401 and Yorkdale Shopping Centre! Very low maintenance fees! Hampton Plaza at 920 Sheppard Avenue West is a mid-rise condominium building in Toronto's Bathurst Manor neighbourhood, offering a community-focused living experience. Residents enjoy amenities such as a gym, rooftop terrace, party room, and secure underground parking. Its family-friendly atmosphere is popular with young families and retirees, making it an attractive area for families with children! (id:24801)
Homelife Frontier Realty Inc.
812 - 230 King Street E
Toronto, Ontario
Welcome to Unit 812 at Kings Court Condos! A bright and thoughtfully designed 1 bedroom + 2 den suite in the heart of historic St. Lawrence Market. With approximately 700 sq ft of well laid out space, this rare gem offers more versatility than most downtown condos. Step into a modern kitchen complete with quartz countertops and stainless steel appliances, seamlessly opening into a sun filled living space featuring rich hardwood floors and oversized windows. The two den's one of which is a sun soaked solarium are perfect for a home office, creative studio, or guest room setup. This layout is incredibly rare at this size, giving you true flexibility without sacrificing comfort. Tucked within the beautifully restored Kings Court building, this suite comes with one underground parking spot, 24 hour concierge, a fully equipped gym, rooftop BBQ terrace with stunning city and lake views, party room, hot tub, sauna, and visitor parking. Live just steps from the TTC, Distillery District, St. Lawrence Market, and some of Torontos best cafe's, markets, and boutique shopping. Whether you're commuting to the Financial District or catching a show on King West, you're always just minutes away. (id:24801)
Exp Realty
215 - 800 King Street W
Toronto, Ontario
Welcome To The Kings Lofts! This stylish 790 Sqft 1 Bed + Den (Home Office) w/ 2 Bath, 2-Storey Loft is located in the vibrant King St W neighbourhood. The unit features a functional and spacious layout with soaring 17 ft ceilings with floor-to-ceiling windows, which flood the space with an abundance of natural light. Enjoy a separate living and dining area, ideal for both relaxing and entertaining guests. The kitchen boasts full-size stainless steel appliances, a breakfast bar and a dining area, making it perfect for everyday living. A main floor 2 piece bathroom adds extra convenience for guests or work from home days. Upstairs, the spacious open-concept second floor offers a large primary bedroom complete with a 4 piece bath, double closet, oversized window and a separate generous-sized den, perfect for a dedicated home office or creative space. Theres ample in-unit storage, including a built-in pull-out entertainment unit with hidden storage under the stairs. Step out onto your tranquil private balcony a perfect spot to unwind in the summer (yes, BBQs are allowed!) 1 underground parking space and 2 bike racks are included. Triple A location in the heart of King St W, you're steps to top-rated restaurants, amazing nightlife, parks, TTC, shopping, grocery stores and much more. Building amenities include a full gym, party/meeting room, sauna, outdoor terrace, and plenty of visitor parking. Maintenance fees cover all utilities! (id:24801)
Century 21 Atria Realty Inc.
111 - 1210 Don Mills Road
Toronto, Ontario
Welcome To This Spacious And Elegant 1-Bedroom Condo Nestled In A Highly Sought-After Residence At 1210 Don Mills. Boasting 735 Sqft Of Open-Concept Living Space, This Beautifully Designed Unit Features A Bright & Airy Layout W/ Modern Finishes. Renovated Kitchen W/ Sleek Cabinetry, Stainless Steel Appliances, & Ample Counter Space. Generously Sized Bedroom (16 Ft Length) With Large Closets For Plenty Of Storage. Upgraded & Renovated Bathroom Too! The All Inclusive Maintenance Fee Covers All Utilities, Cable & Internet. Impeccably Managed Condo W/ Top Notch Amenities: 24 Hr. Concierge, Gym, Sauna, Outdoor Pool, Squash Courts, Whirl Pool, Hot Tub, Party/Games Room, Car Washes! Located In A Prime Area, Youll Be Steps Away From Shops, Restaurants, Parks & Transit, With Easy Access To Major Highways. Dont Miss This Incredible Opportunity To Own A Sophisticated And Spacious Condo In One Of Torontos Most Desirable Neighborhoods! (id:24801)
RE/MAX Excel Realty Ltd.
718 - 65 East Liberty Street
Toronto, Ontario
Welcome to Suite 718 at 65 East Liberty a rare 1+1 bedroom, 2-bath condo featuring soaring double-height ceilings that flood the space with natural light and create a bright, open feel you wont find in most units. This thoughtfully designed home offers two full 3-piece bathrooms, a true convenience for couples, guests, or anyone valuing privacy. The open-concept kitchen, complete with stainless steel appliances and granite countertops, seamlessly connects to the spacious living area and extends onto your private balcony perfect for morning coffee or unwinding in the evening. The primary bedroom is generously sized, while the versatile den can serve as a home office, studio, or extra storage. Every detail is crafted for both function and style. Enjoy the full suite of Liberty Village amenities: indoor pool, gym, golf simulator, rooftop terrace, and more all within steps of shops, cafés, restaurants, and transit. If you're looking for a condo that feels truly unique, Suite 718 is the one to see. Motivated Seller! (id:24801)
Royal LePage Real Estate Services Success Team
1118 - 570 Bay Street
Toronto, Ontario
Motion, Offering 2 Months Free Rent + $500 Signing Bonus W/Move By Oct.1. 2 Bedrooms, 2 Full Baths Suite. Laminate Flooring Throughout, Ensuite Laundry, Quality Finishes & Professionally Designed Interiors. Amenities Include Residents Lounge W/Wifi, Gym, Terrace W/BBQ, Bike Parking, Games & Media Rms, Zip Car Availability. Steps From TTC, Eaton Centre, Dundas Square, Financial District, Hospitals, Ryerson & U of T. (id:24801)
RE/MAX Hallmark Realty Ltd.
1010 - 56 Forest Manor Road
Toronto, Ontario
Welcome to your ideal home. A bright, modern, and inviting space designed for comfort and convenience. Perfectly suited for first-time buyers, this charming residence is located in a highly desirable family-friendly neighborhood, offering both security and peace of mind. Step inside and you'll immediately notice the abundance of natural light filling every corner, creating a warm and welcoming atmosphere. The open-concept layout ensures a seamless flow, ideal for entertaining family and friends, while the versatile movable kitchen island adds both practicality and style. High-quality laminate flooring runs throughout, combining elegance with durability for everyday living. Enjoy your morning coffee or evening relaxation on the private balcony, complete with lovely views that make outdoor moments special. Beyond the home, the location is unbeatable. Just minutes from Highways 401 and 404, Fairview Mall, Cineplex, and a variety of parks and schools. Essentials are at your doorstep, with FreshCo, Apna Bazaar, and Iqbal Foods all within walking distance. This home is more than a place to live, it's a lifestyle. Whether you're starting your homeownership journey or looking for an excellent rental alternative, this property offers the perfect balance of comfort, style, and convenience. Don't miss the opportunity to make it yours! (id:24801)
Save Max Global Realty
814 - 15 Greenview Avenue
Toronto, Ontario
Prestigious Meridian By Tridel In The Heart Of North York! Bright & Spacious Split 2-Bedroom, 2-Bath Layout With Large Windows And Walk-Out To Balcony With Clear City View. Recently Renovated With New Laminate Flooring, Freshly Painted Walls, Updated Lighting Fixtures, And Modern Appliances. Granite Kitchen Countertop Adds A Touch Of Elegance. Building Features A Stunning 2-Storey Lobby And World-Class Amenities: Indoor Pool, Recreation Centre, Gym, Sauna, Billiards, Golf Simulator, Games Room, Guest Suites & More! Steps To Finch Subway Station, Shops, Restaurants, Parks & All Conveniences. (id:24801)
First Class Realty Inc.
2309 - 20 Richardson Street
Toronto, Ontario
Newer Lived In. Daniels Built Lighthouse East Tower @ Waterfront City Of The Arts, Waikiki Beach Model! This Spacious Brand New 2 Bed + 2 Bath Suite Centrally Located At Lower Jarvis & Queens Quay, The Building Offers The Convenience Of Being Next To Loblaws, The Gardner, And Of Course Sugar Beach. A Walk Or Drive To St. Lawrence Market And The Distillery District. Fantastic Opportunity To Be By The Waterfront. Taxes Not Assessed Yet. (id:24801)
First Class Realty Inc.
1107 - 160 Vanderhoof Avenue
Toronto, Ontario
Highly Sought After Scenic Condos In Leaside. Bright And Spacious 568 Sf Plus 77 Sf Large Balcony One Bedroom Suite With South View Of City Skyline. 9Ft Ceiling, Floor To Ceiling Windows. Laminate Throughout. A Smart And Functional Open Concept Floorplan, Upgraded Straight-Line Kitchen W/Bksplsh/ Granite C/T. Steps To Almost-Done Eglinton L.R.T., Minutes To D.V.P. Great South View. State Of Art Building Facilities: Gym, Indoor Pool, Party Room, B.B.Q.S, Theatre Room, Guest Suite. 24 Hrs Concierge. (id:24801)
Aimhome Realty Inc.
402 - 349 St Clair Avenue W
Toronto, Ontario
Welcome to Winston Place at 349 St. Clair Ave West - an elegant, low-key building steps to the Nordheimer Ravine and Forest Hill Village. This suite has been fully reimagined by Fredrick Dawson Design Consulting. Be the first to live in this 1700 sq ft suite that blends scale with thoughtful design: 2 bright solariums extend your living space year round while expansive principal rooms centre around the warmth of a wood burning fireplace. Picture yourself starting the morning with coffee in your solarium, hosting friends in an open and airy dining space, or winding down by the fire with book in hand. Every detail has been elevated - from the sleek custom kitchen to the artisan inspired baths - blending timeless finishes with modern comfort. Just steps to Nordheimer Ravine, Forest Hill Village, transit, shops, dining, and Torontos top schools. All in a boutique building known for its privacy and quiet elegance. Parking Included. (id:24801)
Royal LePage Real Estate Services Ltd.


