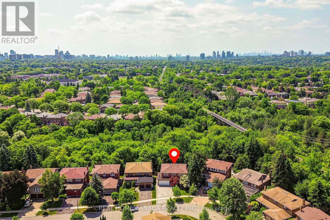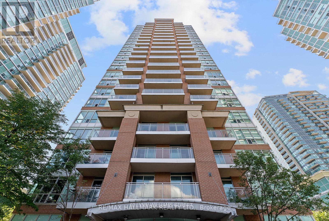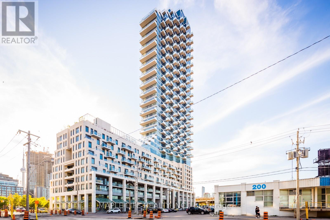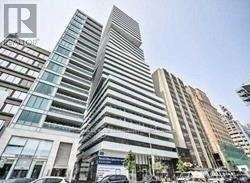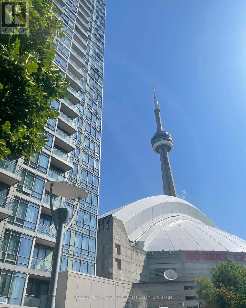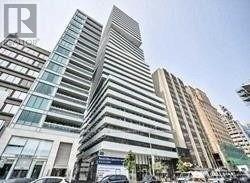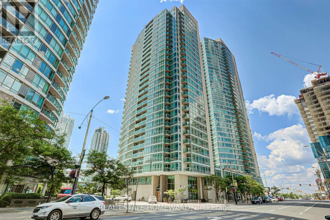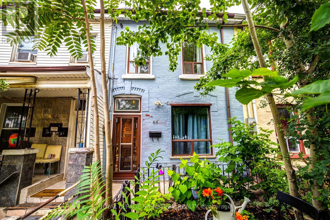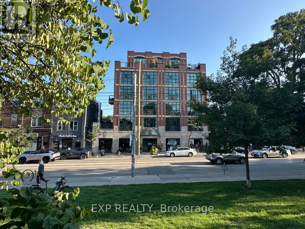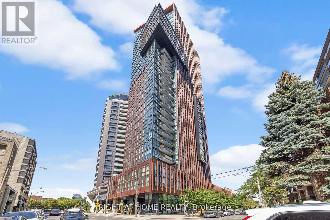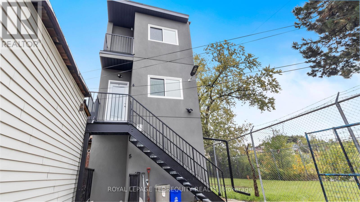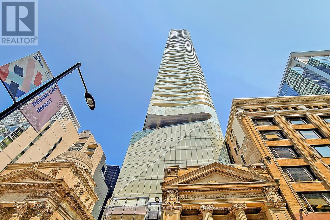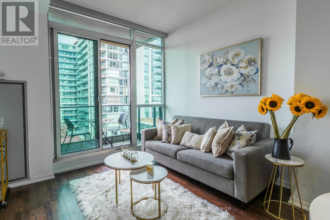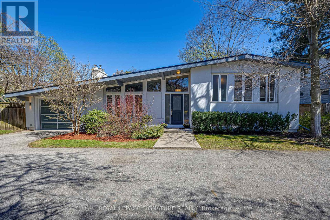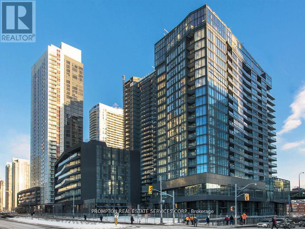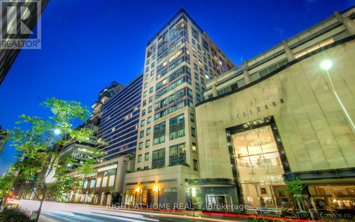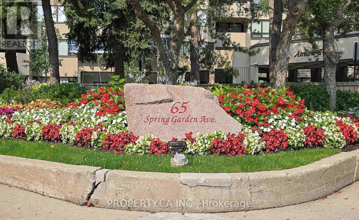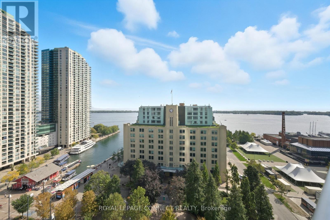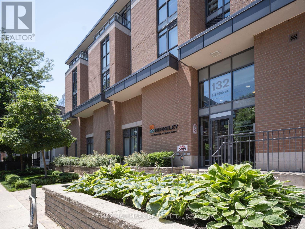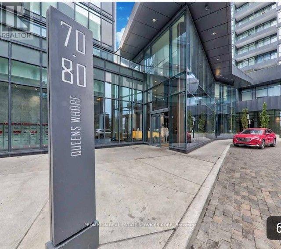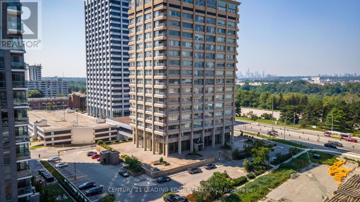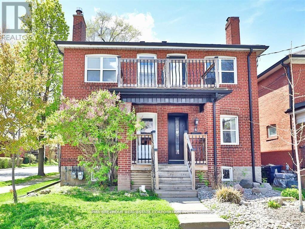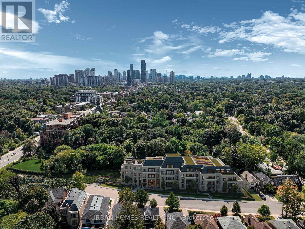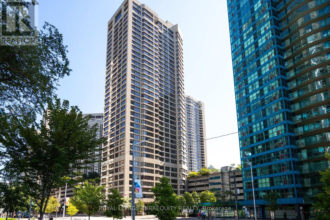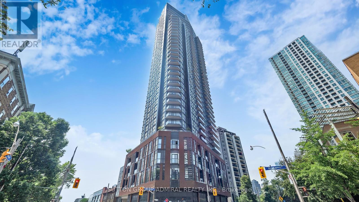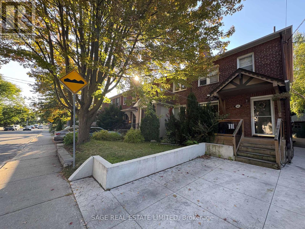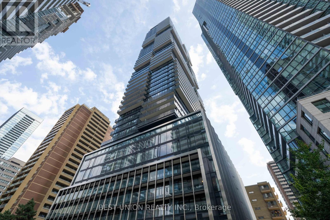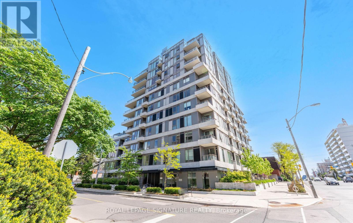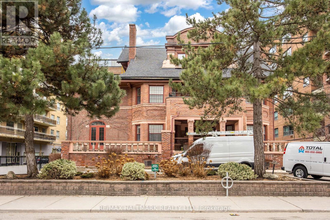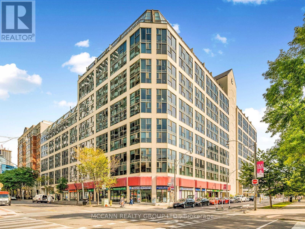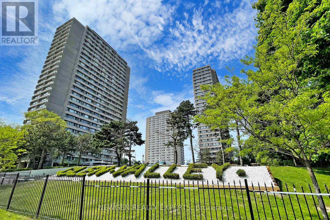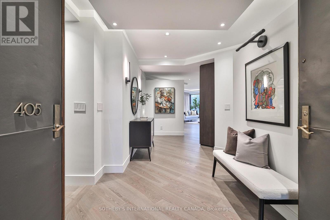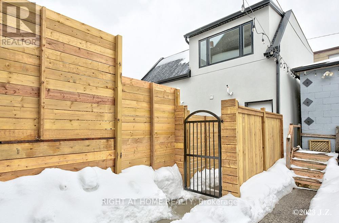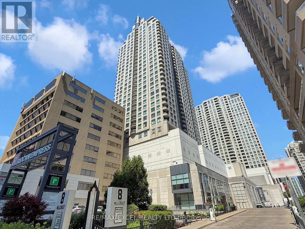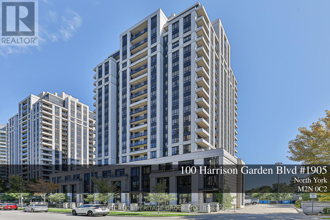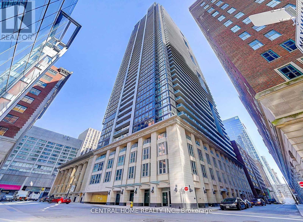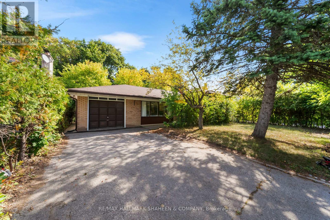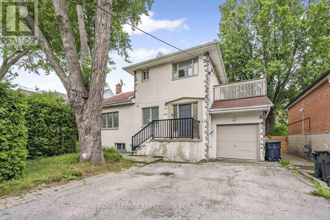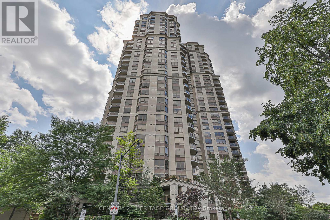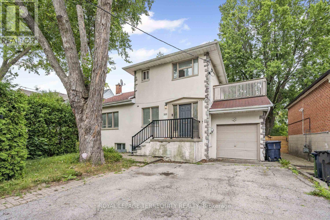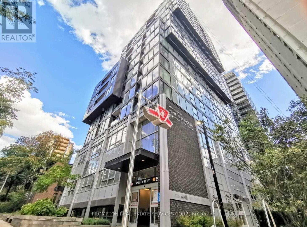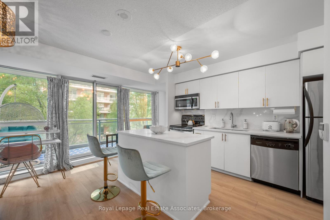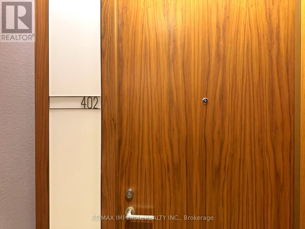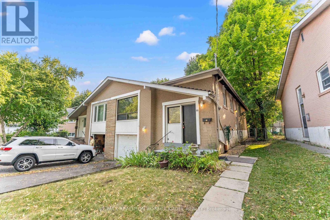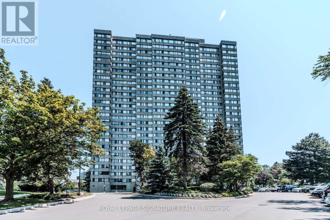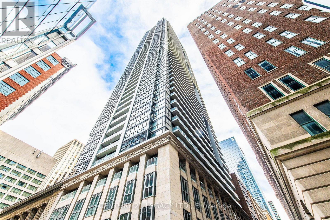20 Saddletree Drive
Toronto, Ontario
Modern Renovated with Lots of Upgrades 4 bedroom and 2.5+1 Bathrooms situated on a rare ravine lot backing onto Duncan Creek Trail, Calm & Prestigious Community Cul-De-Sac, $$$300K+++SPEND ON Updated, Finished Separate Entrance W/O Basement with 9ft ceiling, Beautiful Garden, open concept expansive living and sitting, updated Hardwood Floor main floor, Bathrooms, Kitchen, Breakfast, Laundry, Smooth ceiling in main floor, Pot Lights, Interlocking Driveway(2023), Fresh Painting(2025), Engineer Hardwood Flooring in 2nd Floor(June 2025), Hardwood Stairs, All Energy Eff. Windows & Patio Door, Prof. Landscaping, Fully Fenced Yard, Cascading Fish Pond In The Backyard, High Eff. Furnace(2018), Roof(2018), Air Conditioners(2022), School: A.Y.Jackson & Zion Heights, Near parks, transit, and shopping. (id:24801)
Real Home Canada Realty Inc.
902 - 50 Lynn Williams Street
Toronto, Ontario
Welcome to Liberty Village living! This affordable bachelor suite at 50 Lynn Williams offers bright open-concept living with sweeping city views. Perfect for first-time buyers, investors, or anyone seeking a vibrant urban lifestyle.Enjoy a well-designed layout that maximizes space, along with an oversized storage lockera rare find in the building. Situated in the heart of Liberty Village, youll have trendy cafés, restaurants, shops, and transit right at your doorstep.An unbeatable opportunity to own in one of Torontos most sought-after communities. Dont miss your chance to experience the energy and convenience of Liberty Village at an affordable price. (id:24801)
RE/MAX Hallmark Realty Ltd.
823 - 12 Bonnycastle Street
Toronto, Ontario
Welcome to "Monde" Condo! Discover a Tranquil Waterfront Lifestyle in this Modern 2-bedroom, 2-bathroom Suite. Two Balconies with Access from Master Bedroom and Another from Living Room! The Bright and Open-concept Layout in the Kitchen, with a Stylish Quartz Center Island and Smooth 9-ft ceilings. Whole Suite Freshly Painted. Convenient in-suite laundry with 1 Underground Parking, and 1 Locker. Building features world-class amenities include: Outdoor Infinity Pool, Rooftop Terrace with BBQ area, Fully equipped gym, Visitor Parking, Yoga studio and More! A Spacious Party Room and a Theatre room are also available. Steps to the Waterfront Scenic Walking paths, Grocery stores, Restaurants, St. Lawrence Market. The DVP, Gardiner, and TTC stops just minutes away, and George Brown College Waterfront Campus right around the corner. This is the perfect Blend of Serenity and Urban convenience. Don't Miss This Opportunity! (id:24801)
Maple Life Realty Inc.
701 - 200 Bloor Street W
Toronto, Ontario
Yorkville Living In The Recent Exhibit Residences Condominium At The Heart Of Downtown, Royal Ontario Museum, Steps To St. George & Museum Subways, Fine Dining, World Class Shopping & Ent, Spacious & Bright 2 Br +2 Bath+ Media. Over 1000Sqft (973 +58 Sqft. Balcony). Built-In Appl. First Class Amenities, 24Hrs Concierge. Luxurious Above and Parking+Locker Incl. (id:24801)
Homelife New World Realty Inc.
602 - 3 Navy Wharf Court
Toronto, Ontario
Fabulous 1050+ SqFt. open concept unit with 2 large bedrooms + large den. South west facing w/wrap around floor to ceiling windows for panoramic view of city, grounds, and lake. New floors, new paint, new dishwasher (June 2024), 24 hr concierge, fob access. Includes access to Superclub and all its associated amenities (open 6am-midnight everyday). Pricing is inclusive of Hydro/Gas/Water. Underground card access secure parking spot steps to elevator. Steps away from the rogers centre, ttc and water front, walking distance to city centre and financial core, union station and montessori school. Unlimited access to superclub! Incl full size heated pool, gym, basketball court, running track, bowling, billiards, BBQ terrace, children's playground, tennis courts, squash court, steam room, jacuzzi, theatre & more! (id:24801)
Keller Williams Empowered Realty
701 - 200 Bloor Street W
Toronto, Ontario
Yorkville Living In The Recent Exhibit Residences Condominium At The Heart Of Downtown, Royal Ontario Museum, Steps To St. George & Museum Subways, Fine Dining, World Class Shopping & Ent, Spacious & Bright 2 Br +2 Bath & Media Spc. Over 1000Sqft (973 +58 Sqft. Balcony). Built-In Appl. First Class Amenities, 24Hrs Concierge. Luxurious Above and Parking Incl. Partially Furnished. (id:24801)
Homelife New World Realty Inc.
1211 - 397 Front Street W
Toronto, Ontario
Welcome to this stunning 2-bedroom, 2-bathroom condo with an enclosed den in the heart of downtown Toronto, offering breathtaking south-facing views of the Rogers Centre, CN Tower, and Lake Ontario. Featuring a functional layout flooded with natural light all day, this bright and spacious unit is perfect for a family or couple. Just minutes from the Gardiner Expressway, Union Station, and Lake Ontario, it offers unbeatable convenience for commuting and enjoying the city's best attractions. The building boasts premium amenities, including a gym, indoor pool, Jacuzzi, sauna, and an indoor basketball court. Don't miss this rare opportunity for comfortable urban living! (id:24801)
Real Estate Homeward
66 Euclid Avenue
Toronto, Ontario
Charming Solid Renovated Home (just like a semi) in the Sought After Trinity Bellwoods Neighbourhood. A Welcoming Private Shady Oasis in the front on a Quieter One-Way Street. Currently, 3 Amazing Separate Tenanted Units generating over $75,000 in income per year. TURNKEY, GREAT INVESTMENT OPPORTUNITY! Second Floor Apartment has a Direct View of The CN Tower. Cute, smaller & modern Apartment in Basement. Main Floor has 2 Bedrooms & Large Eat-In Kitchen. Lots of storage space. This Special Home can be easily converted back to a single family home or great for older children still living with you. Lots of Natural Light throughout. Here is a Great Opportunity to own in Desirable Trinity-Bellwoods. Back Patio perfect for BBQ's or morning coffee & RARE 2-Car Lane Parking. At Your Doorstep Are Trendy Shops, TTC, Schools & Daycare, Cafes on Queen St W & Parks.GREAT CAP RATE MAKES THIS HOME A GREAT INVESTMENT TO ADD TO YOUR PORTFOLIO OR PARK YOUR DOLLARS! (id:24801)
Royal LePage Signature Realty
201 - 901 Queen Street W
Toronto, Ontario
You've heard of the three rules of real estate? Location, location and location! Looking to live in Queen West, one of Toronto's most urbane neighbourhoods? Fronting onto Trinity Bellwoods Park is the boutique Trinity Park Lofts, much loved by its residents for its proximity to downtown, vibrant street life, shops, galleries and restaurants. Architecturally, Trinity Park Lofts takes its cues from the historic, prestigious Georgian estate next door, whose red brick and lush gardens it embraces respectfully. A tranquil, beautifully landscaped courtyard is yours to enjoy and entertain. Stepping into the main floor of this airy, light filled suite, you are greeted by floor to ceiling windows. The main level, with combined Living, Dining and Kitchen on a golden hardwood floor, leads to a curved balcony. Upstairs, is a large bedroom with 3 closets and a spacious 4 piece bathroom, with mirrored walls. (id:24801)
Exp Realty
Th 1 - 32 Davenport Road
Toronto, Ontario
A luxury Yorkville townhome with superb style, space and sophistication. Unique 10' ceilings and oversized windows create sun-filled interiors with exceptional finishes. A stylish kitchen with upgraded Miele appliances, striking gas fireplace and a full 2 bedroom, 3 bathroom plan. The epitome of contemporary living with the conveniences of hotel-like amenities including executive 24-hour concierge, indoor pool, wine cellar, stunning rooftop terrace and top-tier wellness centre / gym. Stroll to Yorkville, Bloor Street, Eataly, Four Seasons, Whole Foods, Hazelton Hotel and the city's finest restaurants - and just seconds to U of T, Rosedale and transit. Top-Tier 24-Hour Concierge Service. *End-Unit* Quick Access To Lobby/Elevators Through Second Entrance. Locker Attached To Parking. (id:24801)
Right At Home Realty
2405 - 600 Fleet Street
Toronto, Ontario
Welcome to this stunning South Lake-facing 2 Bedroom, 2 Bath Suite with unobstructed panoramic views of Toronto's lakefront. The spacious, open-concept living area and rooms are flooded with natural light, showcasing breathtaking city views. Newly renovated (hardwood floors, new appliances), high-end finishes, and thoughtful updates throughout, this modern condo exudes both comfort and style. The updated kitchen features sleek cabinet finishes, with a brand-new stove and overhead microwave. The well-appointed bedrooms and walk-in closet offer generous storage space and functional flexibility. The private balcony is the perfect spot for outdoor relaxation and sunset views overlooking the lake. The building offers a host of exceptional amenities, including a glass-enclosed pool with hot tub, an expansive outdoor BBQ deck, a community garden, party room, conference room, billiards room, and a fully equipped gym with a wraparound patio ideal for outdoor workouts or meditation. Additional features include a convenient pull-up and roundabout entry area and ample visitor parking. The suite comes with 1 parking space. Enjoy the convenience of the walkable location steps to the CNE, Lakeside Boardwalk, Billy Bishop Airport, and the TTC. You ask for it, Malibu Condos has it all. Perfect to live in or lease. Don't miss this opportunity to purchase a move-in-ready unit! (id:24801)
Royal LePage Signature Realty
4 - 646 Lansdowne Avenue
Toronto, Ontario
Stylishly Renovated Sunlit Townhome in the Heart of Lansdowne. Live in comfort and style in this beautifully renovated, east-facing townhouse bathed in natural light. This thoughtfully upgraded home features a modern kitchen with stainless steel appliances including a gas stove, fridge, and dishwasher, along with fully renovated bathrooms, sleek new flooring, and fresh contemporary paint throughout. Enjoy the convenience of a private entrance, in-unit washer and dryer, and a layout that suits both professionals and families alike. Ideally located just steps from Lansdowne Subway Station, TTC routes, trendy shops, and local cafés this vibrant neighbourhood offers unmatched connectivity and urban charm. A perfect blend of modern living and city convenience. Rent includes: air conditioning, heat, hydro & water (id:24801)
Royal LePage Terrequity Realty
2709 - 197 Yonge Street
Toronto, Ontario
882 Sq Ft Bright & Spacious Open Concept Luxurious 3 Bedroom Corner Suite With Breathtaking Views. Massey Tower Located In The Heart Of Downtown. Oversized Balcony With Stunning Lake and CN Tower Views. (id:24801)
Royal LePage Terrequity Realty
712 - 215 Fort York Boulevard
Toronto, Ontario
Spacious 1+Den Condo! Beautiful condo with a versatile den that can be a 2nd bedroom or office, overlooking a peaceful courtyard. Features open-concept living, stainless steel appliances, granite counters with island, 9 ceilings, and ensuite laundry. Includes owned parking + locker.Steps to TTC, Harbourfront & Gardiner. Enjoy top-notch amenities: 24/7 concierge, indoor pool, gym, rooftop patio with BBQs, party room, guest suites & visitor parking.Move-in ready for city living at its best! (id:24801)
RE/MAX Millennium Real Estate
2 Parmbelle Crescent
Toronto, Ontario
Donalda Club & Golf Course, The Shops @ Don Mills & All This Neighbourhood Has to Offer. Don Mills Style Side Split Is Situated On 11,500 Sq Ft Lot Featuring Large Circular Driveway. 4 Bedroom, 2 Bath Upgraded Home with Warranted* Inground Pool, Basketball Court & Both Real and Artificial Grass Areas. Indoors Features Engineered Hardwood, New Broadloom. Primary Bedroom Has Spa-Like Ensuite Bath & Abundant Closet Space, Living Room Is Bright Sun Filled with Large Windows, Cathedral Ceilings, Gas Fireplace & Open Concept, Kitchen has Lots Of Counter & Cupboard Space & Is An Entertainers Dream, The Finished Lower Level Also Has Gas Fireplace and Access to Large Utility & Laundry Room. (id:24801)
Royal LePage Signature Realty
2012 - 80 Queens Wharf Road
Toronto, Ontario
The Newton Condo By Concord Adex. This Luxurious Spacious & Sun-filled Large 1 BR Suite Offers An Unobstructed West View W/ Functional 570 + 52 Sf Living Area. Modern Kitchen W/ Integrated High-end Appliances, Designer Cabinetry & Organizers, Floor To Ceiling Windows W/ Roller Shades. Spa-like Bathrooms W/ Marble Wall & Floor Tiles, Full-sized Stacked Washer/Dryer, Conveniently located at Fort York Blvd & Bathurst St. Walk To Loblaws Flagship Supermarket, Shoppers Drug Mart, Joe Fresh, LCBO, Banks, etc. Close To TTCs, The Waterfront, Restaurants, Library, Park, Financial/Entertainment Districts, Gardiner and Lakeshore. Access To Prisma Club Amazing Amenities: Pool, Gym, Hot Tub, Yoga, Billiards, Theatre, Party Room. Dance/Yoga Studio, Music Studio, Children Play Rm, and More ... Perfect for Self-use or Investment. Current Month-to-month Tenancy Is Assumable with Great ROI. Existing AAA Tenant Occupied the Unit From Day 1, and Willing to Stay As Needed. Property Keeping in Mint Condition. Please Book Showing with 24 Hr Advanced Notice. (id:24801)
Prompton Real Estate Services Corp.
1605 - 102 Bloor Street W
Toronto, Ontario
Great 1Bedroom plus Den Sub Penthouse Unit. 9ft Ceilings. Overlooking Cumberland park. Newly Updated Washroom. Steps from all flag ship retail and fine dining of Yorkville. (id:24801)
Right At Home Realty
604 - 65 Spring Garden Avenue
Toronto, Ontario
Experience luxury and comfort in this renovated, family-sized suite at Atrium II, one of North York's most desirable buildings. This unit was renovated using high level finishes and custom mill work. Spanning approximately 1863 square feet, this rarely available unit has been meticulously redesigned for modern living. Step into a bright, west-facing space with smooth ceilings and rich engineered hardwood floors that are bathed in natural light. The custom chef's kitchen is a showstopper, featuring high-end, built-in stainless steel appliances and a cozy eat-in area. The open-concept layout flows effortlessly into the main living spaces, with a walk-out to an expansive balcony the perfect spot to enjoy your morning coffee or evening glass of wine while watching the sunset. The primary suite is a private retreat with a large, custom ensuite bathroom and two double closets. You'll find ample storage throughout the unit thanks to custom built-in closets. Enjoy a large ensuite laundry room with full size washer and dryer, sink and storage galore. Residents of this luxury building enjoy a fantastic array of amenities, including a 24-hour security/concierge, indoor pool, gym, squash and tennis courts, a guest suite, and visitor parking. This unit includes 1 underground parking spot and 1 very large and functional storage locker included. Located just steps from the TTC, subway, Sheppard Centre and nearby shopping malls like Bayview Village and a short drive to Yorkdale. This unit offers an unbeatable location within a top-rated school district (McKee and Earl Haig) close to parks, major highways and some of the best retail and restaurants available in North York. With all-inclusive maintenance fees, this sophisticated and comfortable condo is an ideal choice for anyone looking to downsize without compromising on style or convenience. (id:24801)
Property.ca Inc.
1504 - 208 Queens Quay W
Toronto, Ontario
Experience true luxury waterfront living with unobstructed south facing views of Lake Ontario and the marina, a breathtaking backdrop that floods this condo with natural light and tranquility. Inside, the fully renovated residence showcases a custom designed kitchen with quartz waterfall countertops, an oversized island ideal for entertaining, designer fixtures, and premium finishes throughout. Custom built in cabinetry maximizes storage, while smooth ceilings, accent walls, and pot lights add modern sophistication. Spa inspired bathrooms are finished with elegant details. Perfectly located just steps from the PATH, GO Train, and TTC, and within walking distance of the Financial and Entertainment Districts, this home combines urban convenience with the beauty of lakefront living. A rare opportunity to own a refined, upgraded condo in one of downtown Toronto's most desirable locations, where every day begins and ends with iconic waterfront views. (id:24801)
Royal LePage Connect Realty
705 - 132 Berkeley Street
Toronto, Ontario
One32 Offering 2 Months Free Rent + $500 Signing Bonus W/Move In By Oct.1. Lovely Junior 1 Bdrm W/ Balcony. Vinyl Flooring, Quality Finishes & Professionally Designed Interiors & Ensuite Laundry. Amenities Include Party Rm, 24 Hr Fitness, Library With Fplce, Bus.Centre, 5th Floor Terrace W/BBQ & Garden, Visitor Pkg, Bike Lockers, Zip Car Availability. Heart of Downtown Just Blocks From George Brown, St. Lawrence Market & Distillery District. (id:24801)
RE/MAX Hallmark Realty Ltd.
706 - 70 Queens Wharf Road
Toronto, Ontario
Most Convenient Location - Bathurst St and Fort York Blvd. Luxurious, Spacious Corner 2 Bedroom + Den Suite Surrounded by Windows with NW View. Spacious 745 Sf Living Space Including 40 Sf Open Balcony. Modern Kitchen W/ Integrated High-end Appliances, Designer Cabinetry & Organizers, Floor To Ceiling Windows W/ Roller Shades. Spa-like Bathrooms W/ Marble Wall & Floor Tiles, Full-sized Stacked Washer/Dryer. Walk To Loblaws Flagship Supermarket, Shoppers Drug Mart, Joe Fresh, LCBO, Banks, etc. Close To TTCs, The Waterfront, Restaurants, Library, Park, Financial/Entertainment Districts, Gardiner and Lakeshore. Access To Prisma Club Amazing Amenities: Pool, Gym, Hot Tub, Yoga, Billiards, Theatre, Party Room. Dance/Yoga Studio, Music Studio, Children Play Rm, and More ... (id:24801)
Prompton Real Estate Services Corp.
409 - 797 Don Mills Road
Toronto, Ontario
Welcome to the highly sought-after Tribeca Lofts at 797 Don Mills Rd, offering a rare blend of space, style, and convenience! This immaculate loft-style condo apartment boasts soaring ceilings and approximately 865 sq. ft. of bright, open-concept living. Designed with modern elegance, it features luxurious finishes throughout, including a ceramic granite kitchen countertop and quality cabinetry that combine functionality with timeless appeal. The layout is thoughtfully planned with two full bathrooms, including a master ensuite complete with his and her closets, providing comfort and convenience. The spacious den with French doors offers the perfect option for a second bedroom, home office, or private retreat. A charming Juliette balcony brings in natural light and fresh air, enhancing the loft-inspired vibe. Residents of Tribeca Lofts enjoy not just beautiful interiors, but also an unbeatable location. Step outside to find Superstore (Loblaws) across the street for everyday convenience, and easy access to the DVP/Highways for seamless commuting. The upcoming new subway station will make transit even more accessible, while cultural destinations like the Aga Khan Museum add vibrancy to the neighbourhood. This is an ideal home for professionals, couples, or small families looking for upscale urban living in a well-connected community. With its stylish design, generous space, and prime location, this loft ticks every box! Dont miss this opportunity to lease a one-of-a-kind condo in a landmark building where luxury meets lifestyle at 797 Don Mills Rd. (id:24801)
Century 21 Leading Edge Realty Inc.
4 Belle Ayre Boulevard
Toronto, Ontario
Prime Location in the Heart of Davisville. Turnkey Investment Property with TTC Outside your doorstep. Three Luxury Suites, High End Finishes - 2 Car Parking, 3 Separate Hydro Meters, 3 Hot Water Tanks! Buyers Can Live in the home, Live and Rent out part of the home or rent out all 3 units. **Main Floor - Completely Upgraded Open Concept Living/Dining/Kitchen featuring luxury finishes - Exposed Brick Wall, Electric Fireplace, 1 Bedroom, 3 piece Bathroom, Pot lights and Laminate flooring throughout the entire unit. Shared Laundry with basement unit. **2nd Floor - Open Concept Living/Dining/Kitchen, Exposed Brick Wall, Electric Fireplace, Beautiful Balcony/Deck, Ensuite Laundry, 1 Bedroom, 3 Piece Bathroom, Pot Lights/Laminate flooring throughout. **Basement - Open Concept Living/Kitchen, Electric Fireplace. Completely Upgraded with Luxurious Finishing's Throughout. Pot lights throughout the entire unit 1 Bedroom, 4 piece Bathroom - Shares Laundry With Main floor unit. This home has been completely updates, no expense spared!! (id:24801)
Pma Brethour Real Estate Corporation Inc.
609 - 219 Dundas Street E
Toronto, Ontario
Spacious 1 Bed + Den With Open Concept Design In.De Condos By Menkes. , Den Can Be Used As Second Bedroom, 680 Sqft. In The Heart Of Downtown Toronto. Just Steps To TTC, Eaton Centre, Ryerson University And The Best Dining And Entertainment. Floor-2-Ceiling Windows , 4 Pc Ensuite! Access To Expansive, Modern Amenities. Ensuite Laundry, Walk-In Closet, Engineered Hardwood Floors, Stone Counter Tops And Northern View Of The City. (id:24801)
Homelife Landmark Realty Inc.
Lph2 - 33 Chatsworth Drive
Toronto, Ontario
Welcome to The Chatsworth, an exclusive boutique residence offering timeless elegance in the heart of Lawrence Park South. This expansive lower penthouse features 3,423 sq. ft. of refined interior space plus a 269 sq. ft. private terrace with stunning south-facing views over the Chatsworth Ravine. With soaring 10-ft ceilings, floor-to-ceiling windows, and a thoughtfully designed layout including a separate family room, this 2-bedroom residence blends classic design with modern sophistication. The Italian-designed kitchen features custom cabinetry, integrated appliances, dramatic stone countertops, and full-height slab backsplash. The primary suite offers a large walk-in closet with custom built-ins and a spa-inspired ensuite with a freestanding tub, glass-enclosed shower, double vanity, and water closet. The second bedroom also enjoys ravine views and luxurious finishes. Additional features include two-car parking, smart lighting and climate controls, gas and water line on the terrace, full-size laundry room, and keyless entry. The Chatsworth is an exclusive boutique building with only 29 suites, offering an executive 24-hour concierge, elegant lobby, fitness studio, and multi-purpose lounge. Located on a quiet residential street just steps from Yonge Street, ravine trails, top-rated schools, and convenient transit access, this is a rare opportunity to live in a truly exceptional residence. The listing broker represents the builder for the entire Chatsworth development. (id:24801)
Urban Homes Realty Inc.
2311 - 55 Harbour Square
Toronto, Ontario
Welcome to Award Winning Harbourside Condominiums. Fabulous Location. Clear and unobstructed views of the shimmering lake and the dynamic city skyline. Spacious living room & Large separate dining room offering beautiful lake view. Fully Renovated. Smooth Ceilings. Mercier engineered hardwood. Olympia Pizzara tile. All new LED lighting. New doors and doorframes. New baseboard and trim. Kitchen doorways widened. One walk-in shower and one tub/shower. South facing windows replaced in last 5 years. Hard-wired internet. New AC drip pans & AC covers. New thermostats. 94 Walk score. The building offers a host of world-class amenities, including a fitness center, a swimming pool, and 24-hour concierge services. Shuttle bus service. (id:24801)
Royal LePage Terrequity Realty
1601 - 159 Wellesley Street E
Toronto, Ontario
159 Wellesley isn't just a building, it's a lifestyle. Welcome to this bright, modern 1-bedroom + den suite with quiet city views from high above. Featuring a chic neutral colour palette, laminate flooring throughout, and floor-to-ceiling windows that flood the space with natural light. The sleek kitchen serves up stainless steel and integrated appliances, stone counters, backsplash, ample counter and cupboard space perfect for everything from meal prepping to midnight snacks. The open-concept vibe flows into the living/dining area with high ceilings adding to the airy feel. The living room and spacious primary bedroom both walk out to a private balcony. Primary also features a double closet. The open-concept den easily doubles as an office or une petite chambre. The stunning 4-piece bath features a glass shower and modern finishes that feel a little bit spa, a little bit boutique hotel. Bonus: owned parking and locker included. Park your car, or rent them out and lower your monthly mortgage payments. Building amenities rival any 5-star hotel: 24-hour security, gym, sauna, rec room with billiards, ping pong and fooseball, media room, outdoor walking track, and a 360 terrace ideal for BBQs, picnics, and sun-soaked socializing. All this, just steps to TTC, subway, Eaton Centre, TMU, Jarvis Collegiate, trendy restaurants, and more. Ideal for first timers, investors, singles, couples, or pied-a-terre. Why? Because everyone deserves a taste of luxury living. (id:24801)
Sutton Group-Admiral Realty Inc.
569 Soudan Avenue
Toronto, Ontario
There is a lot to like about this three-bedroom, two bathroom semi-detached house. You will appreciate the bright and spacious main floor that features an open concept living/dining room, and a kitchen with granite counters, breakfast bar and stainless steel appliances. The 146 foot deep lot provides ample space to use the backyard as an extension of your home, where you can lounge away a warm summer day. Or invite friends and family to create memories together, of a place of warmth and happiness, of a place that feels like home. The prime location offers all the pleasures of city living without feeling like you're in the city. You are only minutes away from all the shops and restaurants along Mount Pleasant and Bayview, in the catchment for excellent schools, and only a short walk to the TTC to quickly access everything else the city has to offer. (id:24801)
Sage Real Estate Limited
3109 - 55 Charles Street E
Toronto, Ontario
55C Bloor Yorkville ResidencesDeveloped by award-winning MOD Developments and designed by architectsAlliance, this rare one-bedroom suite is located at one of Charles Streets most coveted addresses. Just steps from Yonge & Yorkville, enjoy world-class shopping, dining, transit, and entertainment right at your doorstep. This thoughtfully designed unit features 9' smooth ceilings, wide plank laminate flooring, and individually controlled heating & cooling for year-round comfort. The modern Trevisana kitchen is equipped with built-in appliances, soft-close cabinetry, porcelain slab counters and backsplash, plus custom millwork with a built-in seating bench, movable table, pantry, and storage closet.The spacious primary bedroom offers large windows, his-and-hers closets, and access to a semi-ensuite bath. The signature bathroom doubles as a guest powder room, featuring an integrated Corian sink and vanity with wall-mounted faucet, backlit mirror, soft-close drawers, and functional shelving. A spa-inspired shower with rain head, handheld extension, frameless glass enclosure, and tiled niche completes this modern residence. (id:24801)
Best Union Realty Inc.
408 - 1 Cardiff Road
Toronto, Ontario
Boutique Living on Eglinton Urban Elegance Awaits Experience refined urban living in this stunning 1-bedroom condo located in the boutique Cardiff building on Eglinton. Designed with contemporary flair and practicality in mind, the suite features 9-foot ceilings, gleaming floors, quartz countertops, and an innovative layout that maximizes space and style.Enjoy a vibrant lifestyle with an impressive indoor and outdoor amenity area, complete with an entertainment lounge, bar, and a beautifully designed outdoor terrace ideal for relaxing or hosting.Centrally located in one of Toronto's most dynamic neighborhoods,you're just steps from Yonge & Eglintons shops, restaurants, and the future LRT. Surrounded by top-rated schools and unbeatable urban conveniences, this is city living at its finest.Don't miss this incredible opportunity to own in one of Toronto's Most sought-after communities. (id:24801)
Royal LePage Signature Realty
203 - 212 St George Street
Toronto, Ontario
Spacious 2-bedroom suite in the heart of the Annex, offering over 1100 square feet of bright, open-concept living. Located in a charming 5-storey heritage boutique building, this suite features a south-facing balcony that fills the living, dining, kitchen, and office areas with natural light. The custom kitchen includes ample storage and a generous breakfast bar that comfortably seats six. The primary bedroom offers wall-to-wall closets, a beautiful 4-piece ensuite, and direct access to the 40-foot balcony, which is also accessible from the living room. A second full bathroom with a sleek glass shower enclosure completes the interior. The building includes a rooftop terrace, gym, and sauna. Condo fees are all inclusive, covering electricity, water, heating, cooling, and cable. (id:24801)
RE/MAX Hallmark Realty Ltd.
904 - 222 The Esplanade
Toronto, Ontario
Welcome to this spacious 2+1 bedroom, 2 bathroom condo in the highly sought-after Yorktown on the Park on The Esplanade. Full of natural light, this beautifully designed unit boasts a functional layout ideal for both everyday living and entertaining. The kitchen with full-size appliances overlooks the open-concept living and dining area. The living room features hardwood floors, large windows, and seamless flow into the dining area, which offers courtyard views. Seamless access to the versatile den with hardwood floors and oversized windows is perfect as a home office, guest room, or additional entertaining space.The spacious primary bedroom offers hardwood floors, a walk-in closet, and a private 4-piece ensuite. The Second bedroom with hardwood floors and a window drawing natural light from the den is a cozy retreat, perfect for a nursery or guest bedroom. A second 3-piece bathroom with a walk-in shower. Top tier amenities include a fitness centre, guest suites, concierge, games room, and 24 hr security. Unbeatable location as you are steps to the St. Lawrence Market, Distillery District with Fine Dining and Shops, Yonge St, and TTC. Short Walk to Yonge Line Subway Stations, Union Station, Scotia Bank Arena and more! Quick access to the Gardiner and DVP. 1 Parking Spot Included! Maintenance fees include Water, Hydro, and Heat. (id:24801)
Mccann Realty Group Ltd.
2003 - 735 Don Mills Road
Toronto, Ontario
Welcome home to Glen Valley Condos at 735 Don Mills Rd at a Premium Location! Brand new Vinyl flooring through out the unit, Two BR unit with Beautifully Renovated Washroom on higher floor, One Parking, One Locker, Internet, Cable, Gym, Plenty Of Visitor's Parking, Close To Schools, DVP, Toronto Downtown, Steps to TTC. & School, Close to Agakhan Museum and Park, Costco, Public Golf Course, Go Green Cricket Field, Tennis Courts, Running Track, Soccer Field, New Eglinton Crosstown Station. (id:24801)
Newgen Realty Experts
405 - 342 Spadina Road
Toronto, Ontario
Welcome to Suite 405 at 342 Spadina Road, where luxury and comfort meet in the heart of Forest Hill South. This exquisite 2,534 sq. ft. condo including sunroom in a boutique 20-unit building has been completely reimagined, offering a modern, turnkey lifestyle for discerning buyers. As you step inside, you'll be captivated by the abundant natural light streaming through floor-to-ceiling windows. The open-concept layout showcases breathtaking views of downtown Toronto and lush treetops. European wide-plank hardwood floors, architectural ceilings with indirect lighting, & custom finishes create a sophisticated ambiance perfect for both entertaining and quiet evenings at home. The chef's kitchen is a showstopper with custom painted finish & rift-cut oak cabinetry, premium quartz counters and backsplash, and top-of-the-line Jennair appliances including a 36" induction cooktop, twin fridge/freezer columns, convection ovens, & an under counter dual temperature wine fridge. A large island, ultra-quiet Bosch dishwasher, indirect lighting & a sleek Jennair downdraft venting system add to the seamless functionality & clean sightlines. Relax in the luxurious living room featuring a stunning slab quartz feature wall, Evonik frameless electric fireplace, & floating oak shelves. The serene primary suite offers tree-top views, custom walk-in closet, spa-like ensuite featuring a Bain Ultra tub, heated floors, & premium Kohler fixtures. The sunroom/terrace provides a tranquil 240 sq. ft. retreat, perfect for morning coffee or evening cocktails. Additional highlights include a bright laundry room, two owned parking spaces, an owned locker room, & building amenities like such as a concierge, party room, gym, EV-ready charging capability & convenient above grade visitor parking. Enjoy an unbeatable location, steps from Forest Hill Village, transit and top private schools. Suite 405 is an invitation to live life beautifully in one of Toronto's most coveted neighbourhoods. (id:24801)
Sotheby's International Realty Canada
B - 48 Lanark Avenue
Toronto, Ontario
Private and Detached 2-Storey 1,055 Sf Coach House With 3 large bedrooms and 2 Full Bathrooms. Includes integral garage parking. Detached With No Shared Walls And Private Separate Entrance. Quick Walk To Eglinton Station, Cedarvale Park, Great Schools &Restaurants And More. Two Separate Living Spaces Across Two Floors. Large Living Space/Bedroom And Bathroom On Main Level, And 2 Bedrooms, Family Room, Bathroom And Kitchen On 2nd Floor. Brand New Stainless Steel Appliances, Ensuite Washer/DryerOn 2nd Level, Central Heating And A/C, Closet Built-Ins. Tons Of Windows For Natural Light. (id:24801)
Right At Home Realty
2302 - 8 Hillcrest Avenue
Toronto, Ontario
Spacious One-Bedroom Suite with Parking and Stunning Views This large one-bedroom suite has been freshly updated with brand-new laminate flooring, a modern kitchen countertop, and a stylish new bathroom vanity. Recently painted throughout, the space feels bright, clean, and move-in ready. Enjoy an unobstructed view overlooking Mel Lastman Square from the open-concept living and dining area with sleek wood finishes. Convenience is unmatched with direct indoor access to the mall, supermarket, and subway, plus steps to Yonge Street and TTC transit. Situated in a top school district McKee Public School, Bayview Middle School, and Earl Haig Secondary School this home combines comfort, location, and value. (id:24801)
RE/MAX Excel Realty Ltd.
1905 - 100 Harrison Garden Boulevard
Toronto, Ontario
One of the largest 1+Den units in the building (709 Sqft) featuring an open-concept design with 9 ft ceilings. Bright, spacious, and highly functional layout with walk-out to a private terrace offering unobstructed north views in a quiet setting. Lots of upgrades incl: Quarts Kitchen Counter Tops, Undermount Sink, Pot Lights & Stainless Steel Appliances. 1 Parking, 1 Large Locker. Fantastic Building Amenities. Free Shuttle Bus To/From Sheppard Subway. (id:24801)
Century 21 Heritage Group Ltd.
3501 - 70 Temprance Street
Toronto, Ontario
Prestigious Index luxurious Condo 2+ Study With 2 Full Baths. Very Practical Layout. Great Price. Clean & Move In Anytime. Center Of Downtown Financial District, Steps To Toronto Stock Exchange, The Path, Subway, Major Banks Head Office & Sick Kids Hospital. Walking Distance To Eaton Center, Shops. Unobstructed Gorgeous Northern View Overlooking Toronto City Hall. High End Kitchen Design & Under-Counter Wine Cooler. (id:24801)
Central Home Realty Inc.
Main - 1015 Willowdale Avenue
Toronto, Ontario
Beautifully maintained 3-bedroom sidesplit home nestled in the highly sought-after Willowdale community of North York, within the prestigious Newtonbrook neighbourhood. This bright and welcoming property has been thoughtfully updated and offers both comfort and style. Enjoy the convenience of being close to public transit, Centrepoint Mall, shopping, restaurants, libraries, excellent schools, with trails, parks and playgrounds just minutes away. The home features well-proportioned bedrooms, a recently renovated interior and a spacious lot. The backyard is a true retreat, perfect for indoor-outdoor living and entertaining. The main floor includes three bedrooms with a private ensuite washer and dryer, making it an exceptional family home in a prime location. (id:24801)
RE/MAX Hallmark Shaheen & Company
Bsmt - 109 York Downs Drive
Toronto, Ontario
Fantastic Large One Bedroom Basement Apartment with Tons of Light. Open Concept Kitchen, Living and Dining. Spacious Living Space and Separate Dining Room. Laundry Ensuite. Shared backyard. 1 parking spot in private driveway. Backing to Clanton Park. Water and Heating is included. Hydro is extra. Great location with schools and access to 401, coffee places, supermarket, etc. (id:24801)
Royal LePage Terrequity Realty
1704 - 78 Harrison Garden Boulevard
Toronto, Ontario
Prestigious Luxury Skymark Condo by Tridel in Yonge/Sheppard High Demand area. Short walk to subway (Line 1 & 4), Hwy #401, Shopping Mall, Library, Art Centre, Theatre, Restaurants, Parks. 24 Hour Concierge. Renovated Sun-filled 1 Bedroom Condo with thousands spent in upgrades!!! Breakfast Bar, Open balcony with Decorative Wooden Tile Decking & Unobstructed Southern View Of the City . Open Concept Kitchen with quartz counter top. Amazing Space In Move-In Condition! 5 Star amenities Including Party Room, Library, Virtual Golf & Putting Green, Bowling Lanes, Exercise Room, Indoor Pool, Sauna, Tennis Court, And More! (id:24801)
Century 21 Heritage Group Ltd.
Main - 109 York Downs Drive
Toronto, Ontario
Fantastic Detached Home in Clanton Park. 3Bedrooms 3Baths, Living and Dining Room. Eat-in Kitchen with walkout to the deck and the backyard. Spacious Living Space and Separate Dining Room. 1 Car garage plus 1 extra parking in private driveway. Backing to Clanton Park. Water and Heating is included. Hydro is extra. Great location with schools and access to 401, coffee places, supermarket, etc. (id:24801)
Royal LePage Terrequity Realty
1607 - 17 Dundonald Street
Toronto, Ontario
DIRECT HEATED ACCESS TO WELLESLEY SUBWAY!Iconic residence perfectly located next to Yonge St, with direct heated access to Wellesley Subway Station right from the lobby!Smart and efficient one-bedroom layout with no wasted space. The unit features 9-ft smooth ceilings, full-height wall-to-wall windows, upgraded modern finishes, bedroom with light fixture, integrated designer kitchen appliances, glass-enclosed shower, and premium laminated flooring throughout. Steps to Ryerson & University of Toronto, Eaton Centre, Yorkvilles luxury shopping district, and Dundas Square. Only 5 minutes by subway to the Financial District & Chinatown. Directly across from the community green space at James Canning Gardens.EXTRASResidents enjoy chic building amenities including a fully equipped fitness centre, rooftop patio, stylish party room, guest suite, video-monitored common areas, secure intercom visitor access, and direct heated connection to Wellesley Subway Station. (id:24801)
Prompton Real Estate Services Corp.
222 - 80 Western Battery Road
Toronto, Ontario
Beautifully Maintained And Upgraded Condo Offers 646 Sq.Ft. Of Stylish, Functional Living Space, Natural Light From Floor-To-Ceiling Windows With South-West Exposure, Open-Concept Layout Features A Contemporary Kitchen With Granite Countertops, A Large Centre Sit-Up Island, And Coordinating Backsplash - Perfect For Entertaining. The Combined Living+Dining+Office Area Offers A Seamless Walkout To A Massive ~39'x6' Balcony, While The Well-Appointed Bedroom Includes A large Closet + Second Walkout. Plenty of storage space! 4-Piece Bathroom And Ensuite Laundry. Steps From TTC, GO, Shops, Gyms, Restaurants, And Parks - Everything At Your Doorstep. Enjoy Premium Building Amenities: Gym, Guest Suites, Theatre Room, Party Room, Concierge And More. Whether You're Searching For Your Next Home Or An Income Property With Incredible Potential just in time for the 2026 FIFA World Cup! One Of The Few Buildings In The City That Permits AirBnb. (id:24801)
Royal LePage Real Estate Associates
402 - 55 Scollard Street
Toronto, Ontario
Luxurious 2-bedroom corner suite in the prestigious Four Seasons Private Residences. Offering 1,485 sq. ft. plus a 20 ft. balcony, this high-floor unit features a split-bedroom layout, Downsview kitchen with centre island, and the finest finishes throughout10 ceilings, floor-to-ceiling windows, hardwood & marble floors. Enjoy unobstructed panoramic views and five-star hotel-style living with access to the Four Seasons health club, spa, indoor pool, concierge & valet parking. Situated in the heart of Yorkville, steps to world-class shopping, dining, and entertainment. (id:24801)
RE/MAX Imperial Realty Inc.
92 Elise Terrace
Toronto, Ontario
Prime Newtonbrook West Opportunity Ideal For Families, Investors, Or Downsizers! Welcome To This Beautifully Maintained Semi-Detached Bungalow Located In The Heart Of Newtonbrook West, A Quiet, Family-Friendly Neighbourhood Known For Its Strong Sense Of Community. Perfect For First-Time Buyers, Savvy Investors, Or Those Looking To Downsize, This Freshly Painted Home Offers A Rare Combination Of Space, Comfort, New Hardwood Flooring, Freshly Painted and Potential for a Private Nanny or in-Law Suite. Step Into A Bright, Open-Concept Living and Dining Area, Ideal for Entertaining. The Family-Sized Kitchen Includes Ample Counter Space, Generous Cabinetry, And Room For A Breakfast Nook. The Primary Bedroom Overlooks the Backyard and Features A Walk-In Closet And A Private 2-Piece Ensuite. The Second And Third Bedrooms Offer Double Closets And Share A Spacious 4-Piece Family Bathroom. A Separate Side Entrance Leads To A Fully Finished Basement, With Combined Living/Dining, Bedroom, Kitchen and Laundry, Perfect For Extended Family, Nanny Suite or Guests. Unbeatable Location: Just Steps To Steeles & Bathurst, With Easy Access To Transit, Top-Rated Schools, Parks, And Shopping. This Move-In-Ready Home Is A Rare Find In One Of Torontos Most Desirable Neighbourhoods. Do not Miss Your Chance To Make It Yours!! (id:24801)
RE/MAX Realtron Robert Kroll Realty
902 - 133 Torresdale Avenue
Toronto, Ontario
Welcome to this Spacious 3-Bedroom Corner Unit with Panoramic Views in the Hemisphere! Enjoy unobstructed south views and abundant natural light in this meticulously kept and tastefully updated 3-bedroom, 2-bathroom corner unit with solarium.* Prime location on a quiet cul-de-sac, surrounded by parks, trails & green space* Steps to shopping, schools, library, hospital, TTC & subway* Generous layout with 3 bedrooms + 2 full baths + solarium* Bright south facing solarium perfect for home office or relaxation* Ensuite laundry + 1 parking space included* All utilities included heat, hydro, water & cable. Move-in ready with all-inclusive living.Just unpack and enjoy! (id:24801)
Royal LePage Signature Realty
4201 - 70 Temperance Street
Toronto, Ontario
Stunning 2 Bed + Den, 2 Bath Condo in Toronto's Financial District with Iconic City Views! Bright & functional 708 Sq Ft layout featuring 9' ceilings, floor-to-ceiling windows & modern finishes throughout. Open-concept living/dining area with integrated kitchen appliances, stone countertops & laminate flooring ideal for entertaining or working from home. Primary bedroom includes 3-pc ensuite & double closet. Small study offers flexible use as office. Walk out to an oversized balcony (1.38m x 6.24m - ONLY FEW UNITS HAVE BIG BALCONIES) with breathtaking, unobstructed views of Nathan Phillips Square & City Hall. Top-Tier Amenities include Fitness centre, spin & yoga studios, virtual golf w/ putting green, boardroom & more. It is a great opportunity for end users and investors alike. Unit is now vacant and is in ready to move in condition. (id:24801)
Century 21 Legacy Ltd.


