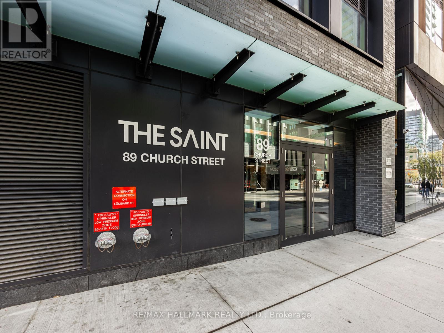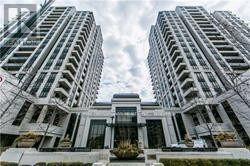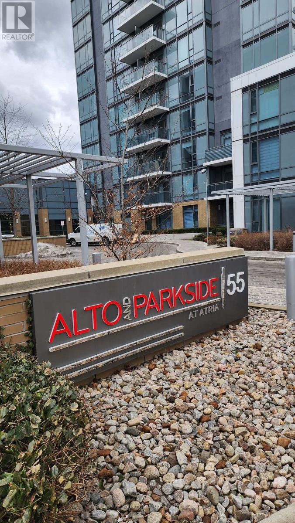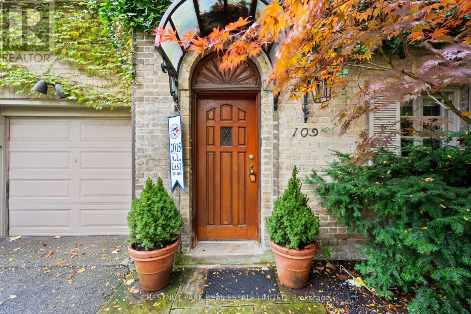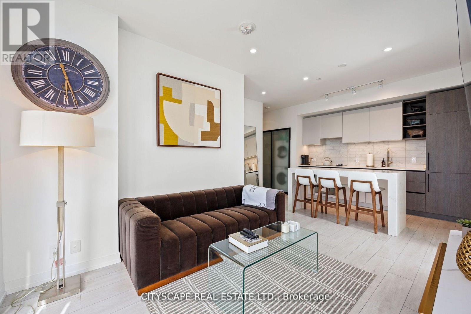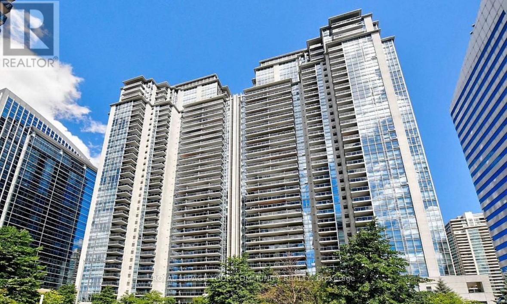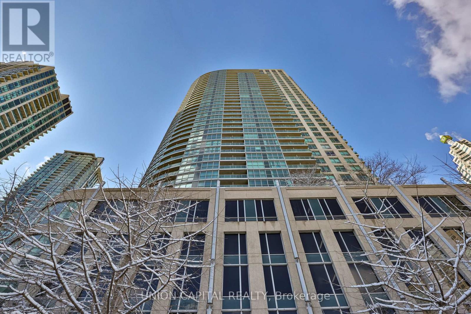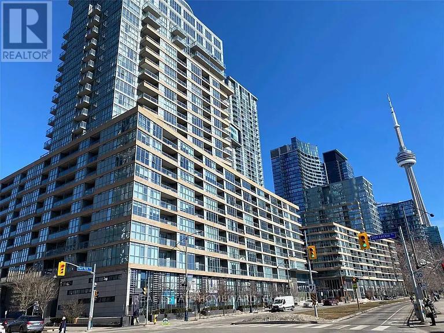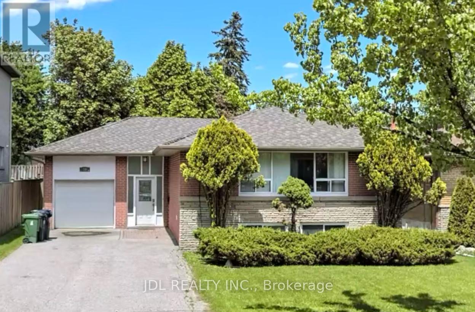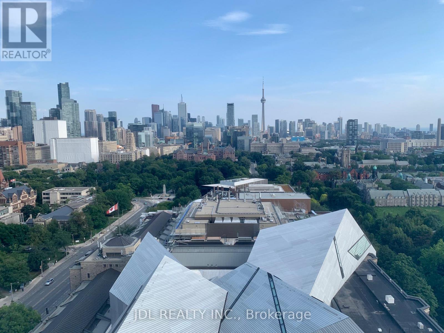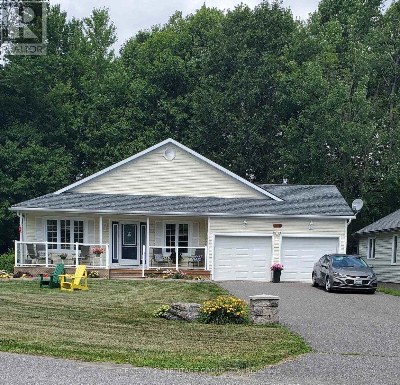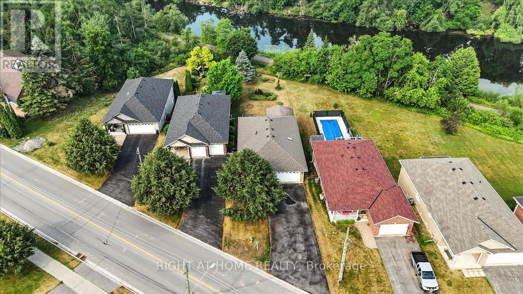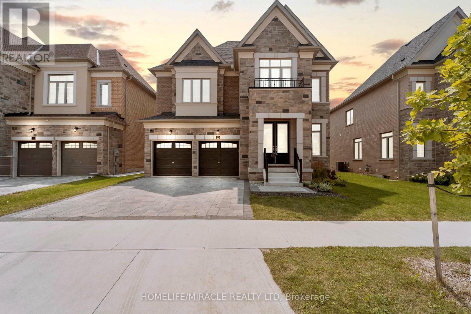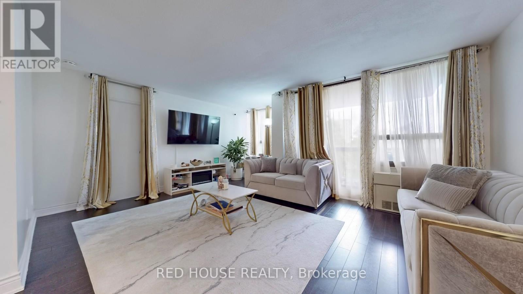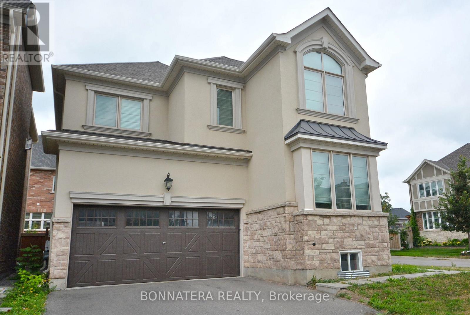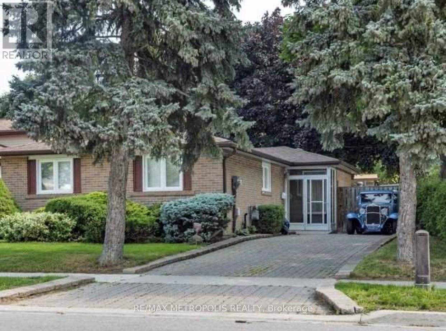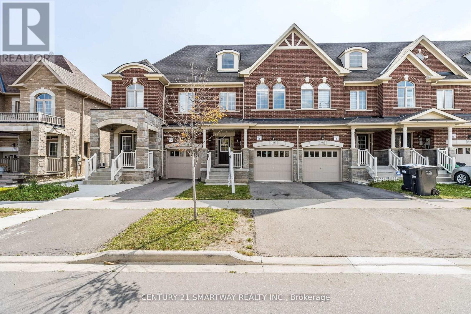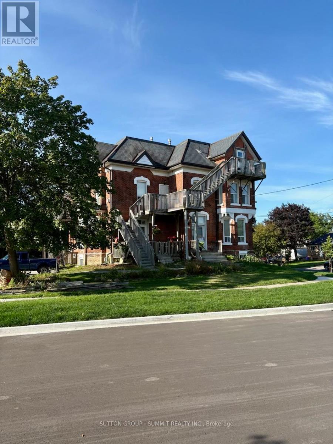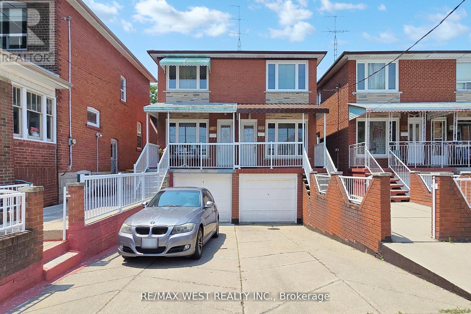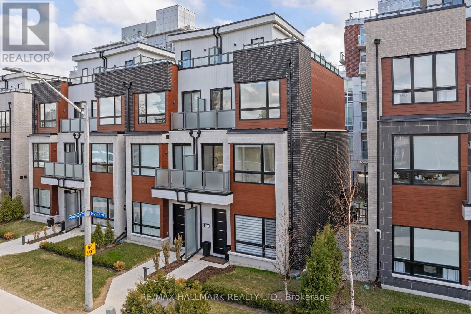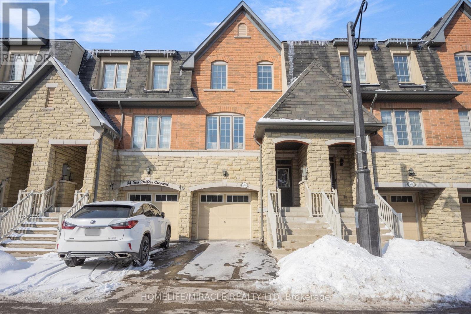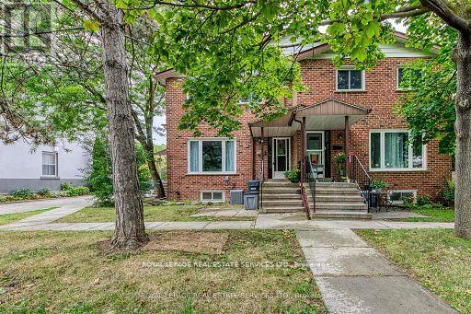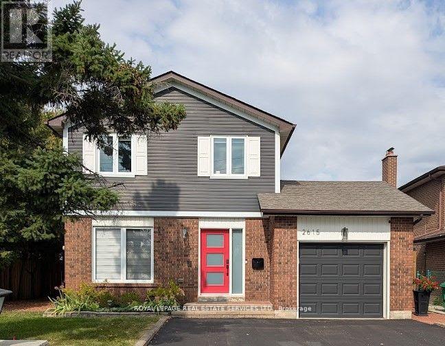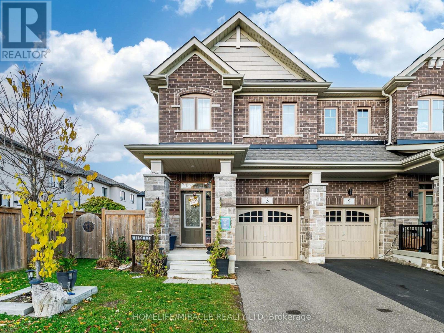4807 - 89 Church Street
Toronto, Ontario
Experience elevated downtown living in this brand new 3-bedroom 2-bathroom residence at 89 Church Street. Boasting unobstructed southeast views, this corner suite offers an impressive 180-degree panorama of the city skyline and Lake Ontario.The sun-drenched interior features floor-to-ceiling windows, filling the space with natural light throughout the day. A chef-inspired kitchen showcases premium built-in appliances, a large island, and sleek cabinetry - perfect for hosting or enjoying quiet evenings at home. The functional layout includes a welcoming foyer, spacious bedrooms, and two full baths designed with modern finishes.Nestled in the heart of downtown Toronto, you're steps away from transit, the St. Lawrence Market, the Financial District, and some of the city's finest dining and shopping.Includes 1 parking space. No locker. (id:24801)
RE/MAX Hallmark Realty Ltd.
1203 - 100 Harrison Garden Boulevard
Toronto, Ontario
2 + 1 Den Luxury Avonshire By Tridel Energy Green Building, Rare Corner Unit With Unobstructed North View With Open Balcony, Spacious and Functional Layout, High End Laminate Floor, Frameless Shower Door. 9Ft Ceiling W/Bright & Large Window, Modern Open Concept Kitchen With Custom Built Island, Granite Countertop. Amenities Include: Gym, Pool, Party, Media/Game/Billiard/Board Rm, 24 Hr Concierge. (id:24801)
RE/MAX Crossroads Realty Inc.
1801 - 55 Ann O'reilly Road
Toronto, Ontario
Alto At Atria Condo Built By Tridel Located North York On Sheppard & Hwy 404, Close To All Amenities, Fairview Mall, Dvp, Don Mills Station. Amazing View On 18 Floor With Spacious Unit 1 Bedroom + Den. 9' Ceiling, L-Shaped Kitchen W/ Granite Counter, Stainless Steel Appliances, Laminate Floors Throughout. Kitchen Area Well Fits A Dining Table And Combine W / Living Room. Amenities Include 24Hr Concierge, Fitness & Yoga Studio, Gym, Party Room Etc. (id:24801)
Royal LePage Your Community Realty
109 Park Road
Toronto, Ontario
Unbeatable location in prime South Rosedale. This family home is a rare offering for lease in such a coveted location in one of Toronto's most prestigious neighbourhoods. Nearby to top schools and incredible walkability and access to transit. Large living room with a walkout to the patio and sprawling backyard. Sunny windows throughout the home. Four bedrooms and two bathrooms upstairs with generous closet space. The lower level features a laundry room (brand new laundry appliances) and a significant amount of storage space. Much of the home has been freshly painted. Private driveway and garage for ample parking. Available immediately, tenant to cover utilities. (id:24801)
Chestnut Park Real Estate Limited
1802 - 55 Mercer Street
Toronto, Ontario
Welcome to 55 Mercer Luxury Residence, this upgraded corner unit is situated in a perfect location. Boasting with 3 bedrooms, 2 bathrooms with 9' ceiling and large windows in every room with upgraded closet doors. Modern open concept kitchen with custom quartz island. Amenities include luxury lobby furnished by Fendi, 24-hour concierge, private dining room, outdoor lounge w/BBQ and fire pit, basketball court, 2 level gym and dog walking area. 100 walk and transit score. Toronto's underground PATH system is 150 meters away. 1 locker and parking included. (id:24801)
Cityscape Real Estate Ltd.
3115 - 4978 Yonge Street
Toronto, Ontario
Bright and spacious 1l+Den condo (Den is a separate room with a door - perfect as a home office or 2nd bedroom). Conveniently located with direct underground access to the subway, shopping, restaurants, and entertainment right at your doorstep. This 670 sq.ft. unit features a functional open-concept layout, east-facing exposure with plenty of sunlight, a functional kitchen with breakfast bar, and a large primary bedroom with mirrored closet. Includes one parking spot. Building amenities include: Indoor pool, Gym, Sauna, 24-hour Concierge, Party room, Visitor parking. (id:24801)
Royal LePage Your Community Realty
2306 - 18 Yonge Street
Toronto, Ontario
Beautiful & Bright 1 Bedroom Condo At 18 Yonge St! South-facing unit with unobstructed lake and city views from private balcony. Freshly painted and featuring brand new laminate flooring throughout. Open-concept kitchen with granite countertops, ceramic backsplash, stainless steel appliances, and breakfast bar. Large windows provide abundant natural light. Includes ensuite laundry and one parking spot. Prime downtown location-steps to Union Station, Scotiabank Arena, Rogers Centre, CN Tower, Sony Centre, Roy Thomson Hall, Eaton Centre, restaurants, shops, and more. Easy access to Gardiner Expressway & DVP. (id:24801)
Union Capital Realty
1907 - 151 Dan Leckie Way
Toronto, Ontario
Beautifully bright and elegantly furnished 1 bedroom suite, thoughtfully upgraded and designed for comfort and style. Situated in one of downtown Toronto's most coveted locations, you'll be surrounded by premier restaurants, cafés, shops, parks, and everyday conveniences.Step outside and enjoy immediate access to Toronto's most iconic destinations - CN Tower, Rogers Centre, Scotiabank Arena, Union Station, the Financial District, waterfront trails, and world-class dining and entertainment. Everything you need is right at your doorstep.Commuting is effortless with TTC, GO Transit, major highways, and PATH access just minutes away.Residents enjoy exceptional building amenities including a 24-hour concierge, 25-metre lap pool, yoga and dance studios, fully equipped fitness centre, billiards room, and games lounge. Short-term minimum 6 month rental. Essential kitchenware included. No smoking and no pets please. Tenant to pay for own hydro and wifi. (id:24801)
Real Estate Homeward
Bsmt - 20 Maureen Drive
Toronto, Ontario
Sunny bright lower lever furnitured 4 bedrooms 2 washrooms apartment in prestigious bayview village. Kitchen. New Floor! Bright and Clean, Steps to bessarion subway, bayview village mall, library, mec, ct,ikea & parks & east don river trails, ymca. Top ranking schools: elkhorn ps, bayview ms & earl haig ss zone. Incredible opportunity to live-in decent neighbourhood. (id:24801)
Jdl Realty Inc.
2204 - 200 Bloor Street W
Toronto, Ontario
Designer Furnished 2 Bedroom With Parking And Unobstructed South-East Views Of Downtown Toronto! The Best Of Bloor & Avenue Rd Neighbourhood Is Here! Entertainment, Culture, Cafes, Fine Dining, Spas, Upscale Shopping (Mink Mile), Hotels, U Of T, Rotman School Of Business, Rom Museum, Yorkville & More! Steps Away From Ttc. (id:24801)
Jdl Realty Inc.
130 Hedgewood Lane
Gravenhurst, Ontario
Welcome to Pineridge in Gravenhurst, a 55+ Active Retirement Community. This beautiful well-maintained bungalow is the "Pineland" model - very open concept of approximately 1750 Sqft. 2+1 bedrooms, 2 washrooms, 2 car garage. Walk out to a large deck with a gazebo, overlooking a private forested lot. This home will not disappoint you and the Seller looks forward to your visit! Yearly maintenance fee is $360.00. Google www.pineridgeingravenhurst.com for information on Association By-Laws and Covenants. (id:24801)
Century 21 Heritage Group Ltd.
47 Logie Street
Kawartha Lakes, Ontario
Beautifully maintained 2+1 raised bungalow, 3 washrooms, finished basement with gas fireplace, lovely sunroom, and a beautiful view of the Scugog river. This home is perfect for entertaining guests and living in. The large foyer welcomes you to your main floor with tiles and hardwood flooring. Spend time in your sunroom enjoying the view and having a time of relaxation. The finished walk-out basement has a large recreation room that can be transformed into a relaxing or entertaining place for the whole family. Use the shed in the back for extra storage and enjoy your patio during the warm seasons. Take advantage of the river walkway and go for long walks. Logie Street Park is a short walk away which has a splash pad, kids zip line, rope climber, and more! This is the perfect home and location for a family living in Lindsay. New roofing was completed in 2023 and a new furnace and new boiler was installed in 2023. (id:24801)
Right At Home Realty
273 Forest Creek Drive
Kitchener, Ontario
Built in November 2021 by renowned Fernbrook Homes, this exceptional property blends luxury, function, and modern elegance. Situated on a premium 50-foot lot and still under Tarion warranty, it offers long-term value and peace of mind. Step inside to 10-ft ceilings on the main floor and 9-ft ceilings throughout the upper levels, all finished with sleek, contemporary touches that elevate the entire space. The layout is designed for both family living and entertaining, with separate living and family rooms, plus dedicated dining and breakfast areas. The gourmet kitchen is a chefs dream, equipped with top-tier appliances, including a built-in cooktop, wall oven/microwave, custom hood fan, and upgraded countertops. The oversized island complete with storage on all sides serves as the heart of the home, while custom features like deep upper cabinets, an extended pantry, spice pull-outs, and a pull-out recycling center add both style and function. Upstairs, four spacious bedrooms, each large enough to accommodate a king-sized bed, provide plenty of room for relaxation. Three luxurious bathrooms, including a spa-like primary ensuite with glass shower and soaking tub, offer a serene retreat. The convenient upstairs laundry room makes everyday tasks easier. The expansive, look-out unfinished basement with larger windows and 9-ft ceilings is ready for your personal touch, with a 3-piece rough-in for a future bath. Whether you envision a media room, gym, or additional living space, the possibilities are endless. Located just minutes from JW Gerth Elementary School and scenic walking trails, this exceptional home offers the perfect combination of luxury, convenience, and modern design. Don't miss the opportunity to make this extraordinary property your own! (id:24801)
Homelife/miracle Realty Ltd
413 - 50 Mississauga Valley Boulevard
Mississauga, Ontario
Welcome to 50 Mississauga Valley Blvd #413 - A beautifully renovated 3-Bedroom, 2-Bath Condo for Lease in Central Mississauga! Offering almost 1,300 sq ft of stylish living in one of Mississaugas most convenient and sought-after locations. This unit has been tastefully updated and features a brand-new, oversized kitchen with modern cabinetry, quartz countertops, tile backsplash, and full-size stainless steel appliances, perfect for those who love to cook and entertain. The open-concept living and dining area is bright and airy, with large windows and a walkout to a private balcony. The generous sized primary bedroom features a large closet and a full 4-piece ensuite. Two additional large bedrooms offer ample space for family, guests, or a home office. Other highlights include two fully renovated bathrooms, new flooring throughout, fresh paint, in-suite laundry, and one underground parking spot. Enjoy resort-style amenities including an indoor pool, gym, sauna, and plenty of visitor parking. Located just minutes from Square One, transit, schools, parks, community centres, and with easy access to Hwy 403, QEW, and 401. This one checks all the boxes ~ spacious, upgraded, and move-in ready! (id:24801)
Red House Realty
3182 Daisy Way
Oakville, Ontario
Stunning Detached Home Just Under 2500 Square Feet With Double Car Garage! Spacious And Bright With Open Concept Layout. Lots Of Natural Light. Upper Fl Laundry For Convenience! Hardwd Floor Throughout Main Level. Oak Stairs. Large Kitchen With Quartz Countertop And A Beautiful Back Splash. Quartz Counters In Upper Level Washrooms. Gas Fireplace In Family Room. Spacious Master Bedroom Featuring A Large Walk In Closet And His And Hers Sinks In The En-Suite. (id:24801)
Bonnatera Realty
Upper - 6 Madoc Drive
Brampton, Ontario
Welcome To 6 Madoc Drive, Brampton! This Charming Furnished Detached Bungalow Offers A Warm And Inviting Living Space Featuring 3 Spacious Bedrooms And A Just Renovated Full Washroom. Enjoy A Bright, Sun-Filled Interior With Plenty Of Natural Light Throughout. The Home Is Well-Maintained And Move-In Ready, Perfect For Comfortable Family Living. Conveniently Located Just Minutes From Highway 410, Schools, Parks, Shopping, And All Essential Amenities - Making Daily Life And Commuting A Breeze! (id:24801)
RE/MAX Metropolis Realty
168 Agava Street
Brampton, Ontario
Absolutely Stunning 3-Bedroom Freehold Townhouse in Desirable Northwest Brampton (Creditview & Mayfield Area)Welcome to this beautifully maintained freehold townhouse featuring an open-concept floor plan with numerous upgrades. Highlights include a solid oak staircase, gas fireplace, stainless steel appliances, granite countertops, modern backsplash, and fresh paint(2023). The extended kitchen cabinetry, 9-foot smooth ceilings, and hardwood flooring throughout add to the homes elegance and functionality. Upstairs offers three generously sized bedrooms, a versatile office loft, and a convenient second-floor laundry room. Located just minutes from Mount Pleasant GO Station, community centre, schools, shopping plazas, major highways, and more. Photos have been virtually staged for illustrative purposes. (id:24801)
Century 21 Smartway Realty Inc.
9 - 75 Mcintyre Crescent
Halton Hills, Ontario
Welcome to 75 Mcintyre Cres #9! Beautiful cozy bachelor, 500 sq ft unit, with open concept living/dining area - ideal for relaxing and entertaining. Laminate flooring through-out for skeely style and easy maintenance. Bright kitchen w/pot lights, perfect for cooking and casual dining. Don't miss out - schedule your private viewing today! (id:24801)
Sutton Group - Summit Realty Inc.
304 Concord Avenue
Toronto, Ontario
Meticulously, Well Maintained, Semi-Detached 2 Storey 3 Bedroom Home in Heart Of Toronto .Features include Family Size Kitchen with Walk-out to Covered Porch ,Open Concept Living and Dinning, Hardwood Floors throughout, 3 spacious Bedrooms, 2 Bathes, Finished Basement with Side Entrance, Kitchen .Built-In Garage with Via Private Drive 2 Parking Spaces. Roof Shingles Replaced (2025) Located Steps to Bloor Subway, Great Schools, Restaurants, Cafes and all Amenities. (id:24801)
RE/MAX West Realty Inc.
129 High Street W
Mississauga, Ontario
Welcome to this one-of-a-kind luxury condo townhouse in the prestigious Shores of Port Credit community. This exquisite 3-bedroom, 4-bathroom home has been thoughtfully upgraded throughout with high-end custom features and elegant design details that truly set it apart. Step inside and experience the perfect blend of style and functionality. The main floor features gleaming porcelain tile, crown molding, and a gourmet kitchen equipped with premium Jenair appliances, Blomberg dishwasher, and custom cabinetry. From the custom light fixtures and power blinds to the pot lights, closet systems, and carpet runners, every inch of this home has been meticulously curated. A rare in-unit elevator adds ease and convenience across all levels. The fully finished basement boasts custom pantries with integrated fridge, storage mezzanine, and a newly added bathroom with an indulgent infrared sauna with Bluetooth connectivity. The third-floor primary suite is a true retreat with crown molding, expansive lake views, and a spectacular 5-piece custom ensuite featuring porcelain floors, marble accent walls, and a herringbone tile shower floor. Enjoy seamless indoor-outdoor living with two storm-proof electric awnings, a Napoleon BBQ with gas line hookup, and a private rooftop terrace with sweeping lake views - perfect for outdoor entertaining. As a resident of the Shores of Port Credit, you'll enjoy two underground parking spots right next to your unit and access to unmatched amenities including a State-of-the-art gym, Wine club & golf simulator, Indoor pool & spa, Restaurants, lounges & library, Billiards, meeting rooms & more. All of this located steps from Lake Ontario, with easy access to Lakeshore Rd., shops, dining, parks, and vibrant Port Credit life. Truly a rare offering luxury, convenience, and lakeside living all in one. Check the virtual tour for lots more photos! (id:24801)
RE/MAX Hallmark Realty Ltd.
46 Sea Drifter Crescent
Brampton, Ontario
Welcome to a charming townhouse nestled in a desirable community of Brampton. This well-maintained property offers a comfortable and convenient lifestyle, perfect for families or professionals seeking modern living. Step inside to find a spacious open-concept layout, ideal for both relaxation and entertaining. The modern kitchen is a chefs delight, featuring stainless steel appliances, lots counter space, and ample cabinet space. Large windows throughout the home allow for an abundance of natural light, creating a warm and inviting atmosphere. The home boasts generously sized 3 bedrooms, offering comfort and privacy for all family members. The well-appointed bathrooms come with stylish finishes. Outside, a private backyard provides the perfect space for outdoor gatherings or a peaceful retreat. Located in a prime area, this home is just minutes away from shopping centers, schools, parks, and public transportation, making daily commutes and errands effortless. The family-friendly neighborhood is known for its welcoming atmosphere and well-maintained surroundings. Don't miss the opportunity to own this delightful home. Experience the perfect blend of comfort, style, and convenience in one of Brampton's sought-after communities! (id:24801)
Homelife/miracle Realty Ltd
97 Martin Street
Milton, Ontario
Welcome to 97 Martin Street, a bright and spacious townhome in the heart of Old Milton, just steps from charming downtown shops,restaurants, parks, and a local church. This well-maintained 3-bedroom home features a light-filled layout with ample closet space throughoutand a generous primary bedroom with two closets. As you enter, you're greeted by an open-concept living space and dining room that flowsseamlessly into a well-appointed kitchen with a cozy breakfast area perfect for both everyday living and entertaining. With its unbeatablelocation, classic charm, and move-in-ready condition, this home is a rare find in one of Milton's most sought-after neighborhoods (id:24801)
Royal LePage Real Estate Services Ltd.
2615 Benedet Drive
Mississauga, Ontario
Welcome to this charming 2-storey detached home in the heart of Clarkson, offering the perfect blend of comfort, convenience, and lifestyle. This 3-bedroom residence sits on an impressive 50 x 150-foot lot, providing ample outdoor space to enjoy your own private retreat complete with gas connection for your barbeque, a sunny deck and relaxing hot tub. Inside, the home features natural, earthy tones throughout, creating a warm and sophisticated designer look. The recently renovated kitchen shines with sleek quartz countertops, ideal for both cooking and entertaining. The second bedroom is thoughtfully equipped with a stylish Murphy bed, maximizing versatility and space. A single garage adds everyday practicality, while the unbeatable location puts you just seconds from the Winston Churchill exit to the QEW, making commuting a breeze. You're also only a 6-minute drive to the Clarkson GO station and all the shops, cafes, and amenities of Clarkson Village. For leisure, enjoy walking distance access to Cineplex Cinemas and a variety of restaurants nearby. This home truly combines modern updates, smart design, and a prime location in one of Mississaugas most desirable communities. (id:24801)
Royal LePage Real Estate Services Ltd.
3 Doris Pawley Crescent
Caledon, Ontario
Beautiful 4-bedroom, 3-bath townhouse for lease in sought-after Southfields Village, Caledon. Bright and spacious open-concept layout with modern kitchen, stainless steel appliances, and walkout to backyard. Primary bedroom with ensuite and walk-in closet. Main-level laundry, garage access, and parking for multiple vehicles. Close to schools, parks, community centre, shopping, and Hwy 410. Tenant to pay all utilities. Non-smokers preferred. (id:24801)
Homelife/miracle Realty Ltd


