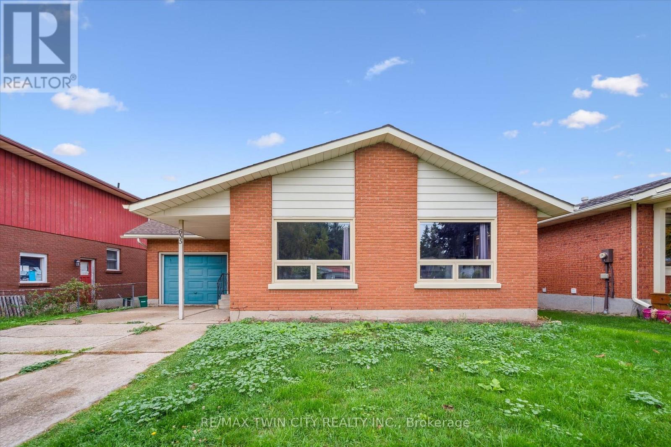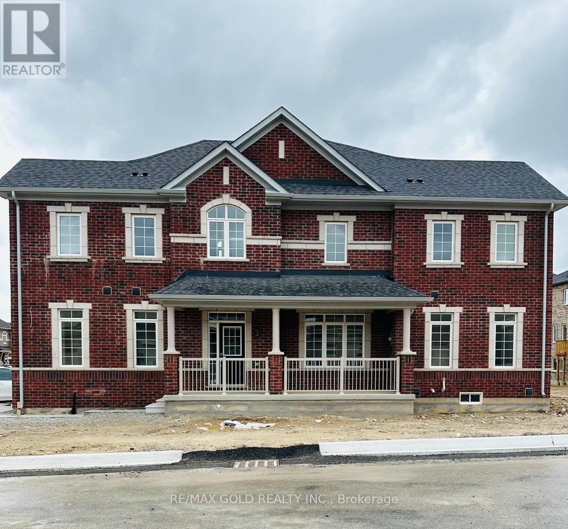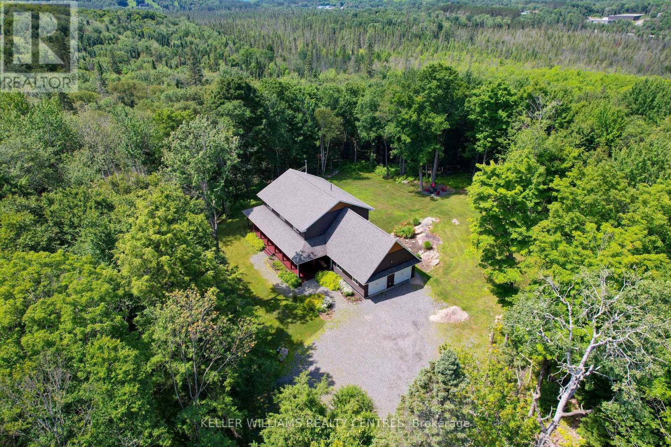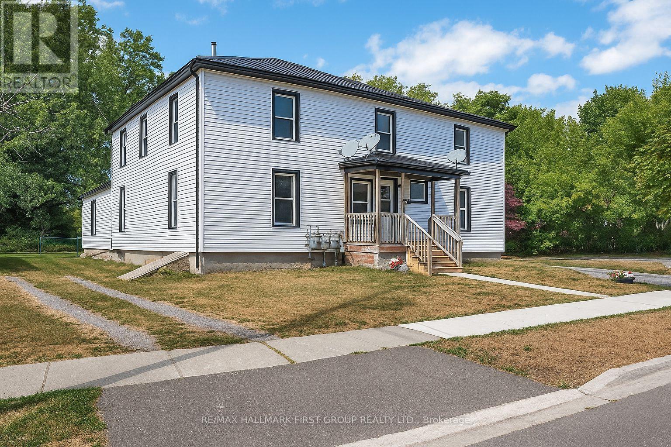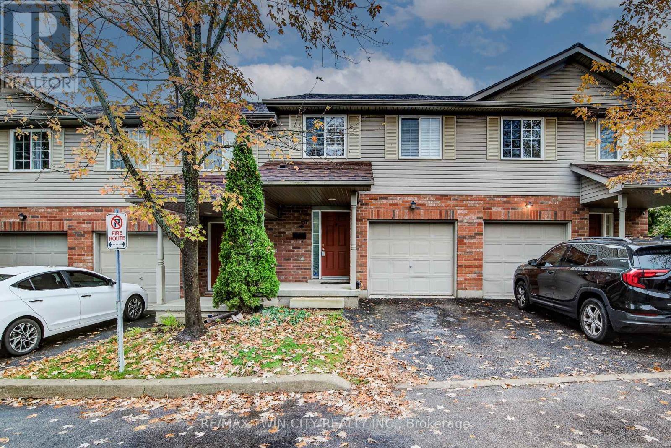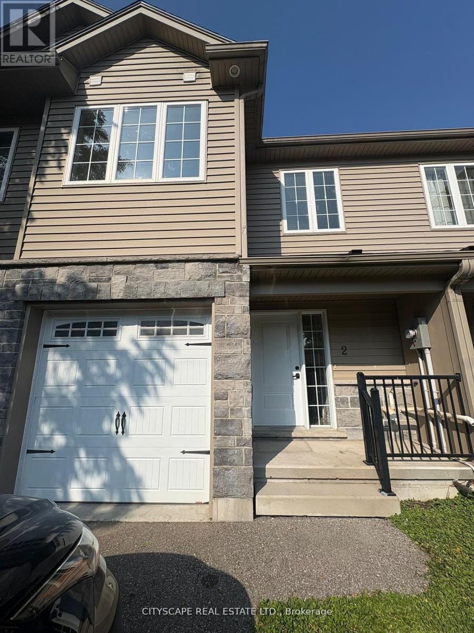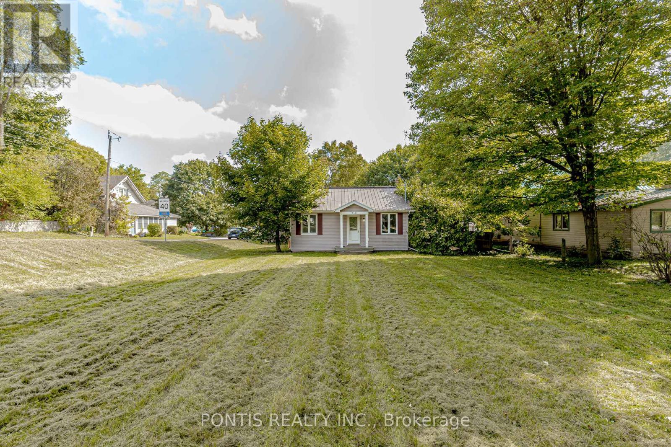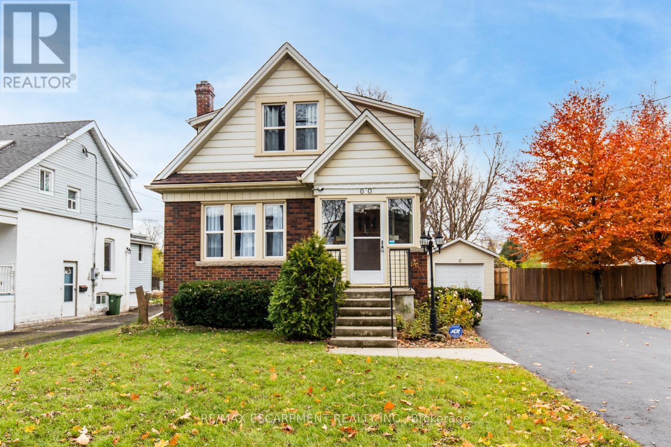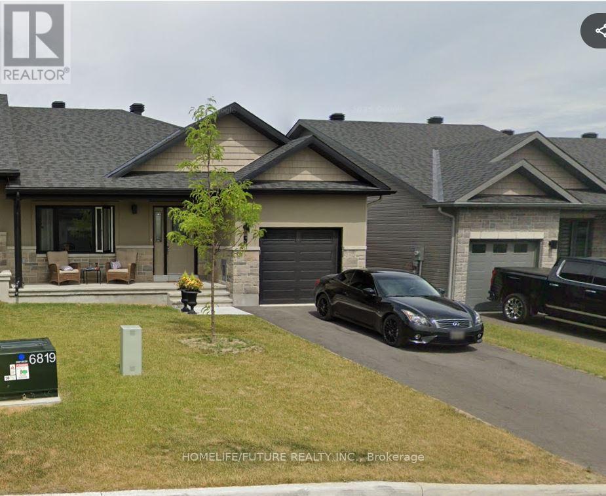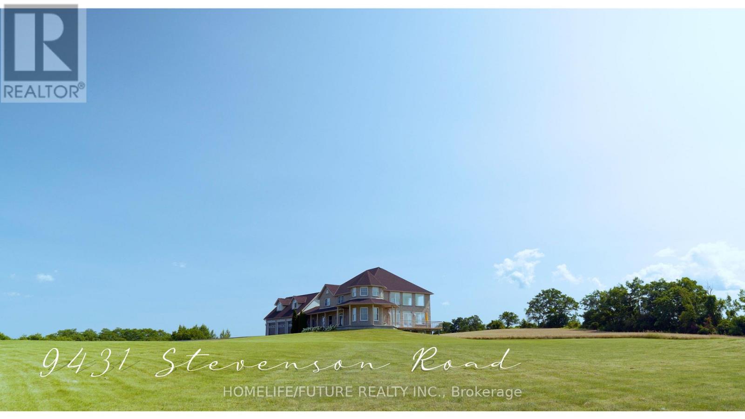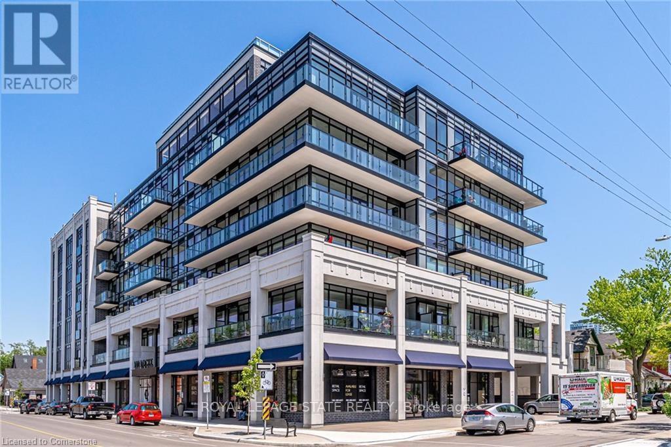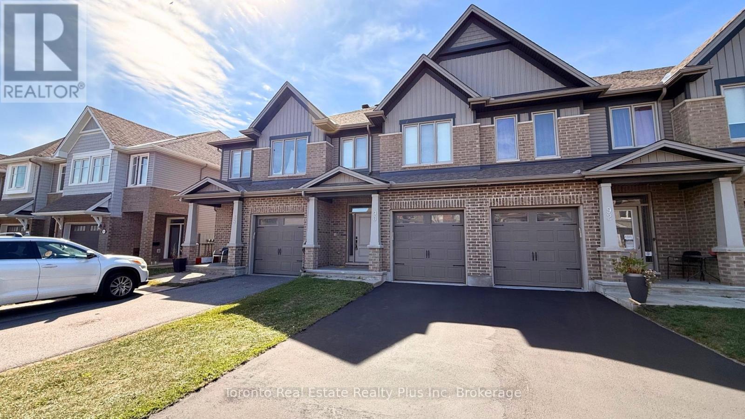635 Raglan Street
Minto, Ontario
If you're searching for a solid brick home full of charm and functionality, look no further! Step inside and you're welcomed by a warm and inviting living room with vaulted ceiling perfect for relaxing after a long day. The spacious eat-in kitchen offers ample counter space, a built-in dishwasher, and a highly functional layout that makes cooking a breeze. The main floor includes two comfortable bedrooms and a 4-piece bathroom. The primary bedroom features patio doors that open onto a large backyard deck and a great view an ideal space for morning coffee or summer entertaining. Downstairs, you'll find a versatile den or home office, a storage/utility room, and a cozy Rec Room complete with a wood-burning fireplace. Whether you're curling up by the fire in winter or hosting guests at the basement bar, this space is built for year-round enjoyment. Don't miss your chance to own this solid and well-maintained home in a great neighbourhood! (id:24801)
RE/MAX Twin City Realty Inc.
26 Lidstone Street
Cambridge, Ontario
Well Kept Executive Corner townhouse 2354 sqft featuring 4 bedrooms and 4 bathrooms* Wonderful front porch for family to enjoy* Home with ample lighting and positive vibes* Separate Living/Dining/Family with Laminate floors throughout the main floor* 9' ceilings on the main* open concept kitchen with upgraded stainless steel appliances* Central Island to enjoy with the family* Separate breakfast area walk out to yard* Spacious bedrooms* 3 Full baths upstairs* Convenient laundry on the second floor* Close to all amenities, plaza, park, schools, colleges. The tenant has to pay 100% utilities extra. (id:24801)
RE/MAX Gold Realty Inc.
96 Lindgren Road E
Huntsville, Ontario
Welcome To This Gorgeous Custom Built, 2-Storey Estate In Brunel Huntsville. Situated On A Premium 3.55 Acre Lot Providing Privacy & Serenity. The Exterior Features A Landscaped Yard, Covered Wrap Around Porch, Large Back Deck, Fire Pit To Enjoy The Outdoors, & 2 Car Garage For All Your Toys W/ Large Storage Space In Attic. The Interior Features A Sun-Filled Family Room W/ Stunning River Rock Wood Burning Fireplace, & Open Concept Chef's Kitchen W/ Top Of The Line Stainless Steel Appliances & Beautiful Quartz Countertops. The Home Boasts 4 Large Bedrooms, Including A Dream Primary Bedroom W/ Walk-In Closet, Spa Like Ensuite W/ Soaker Tub, Glass Walk-In Shower, & Double Sink Vanity. High Speed Fibre Optic Internet Available. Exterior Speakers, Home Security, & Home Automation Systems Included. Nestled On A Quiet Street, With Quick Access To Highway 11 & Downtown Huntsville Amenities! (id:24801)
Keller Williams Realty Centres
170-172 Blake Street
Cobourg, Ontario
Fully vacant 4-Plex available in historic downtown Cobourg. Two 2-bedroom and two 3-bedroom units available to lease out at current market rent. Rare opportunity to purchase a vacant residential income property with potential for more. Zoned R4 with an extra large lot, there is room to grow. Plenty of parking on each side of the building, and room in the back yard for a detached accessory building. Great opportunity to live in one unit and rent out the others. One unit has recently been renovated, and the other three have had long term tenants. Metal roof, vinyl siding is easy to maintain. Separate gas, hydro, water meters. Very close to downtown and all amenities. Easily walkable to the lake and beach. Blake St is quiet and off the main arterial roads a very pleasant neighbourhood to live in. This property is a unique opportunity to enhance your real estate portfolio and start fresh. (id:24801)
RE/MAX Hallmark First Group Realty Ltd.
20 - 120 Dudhope Avenue
Cambridge, Ontario
WELL-KEPT 3 BED, 3 BATH TOWNHOME WITH LOW CONDO FEES IN A FAMILY-FRIENDLY CAMBRIDGE NEIGHBOURHOOD! This home features an attached 1-car garage plus a private driveway. The main floor offers a welcoming layout with a bright kitchen boasting ample cabinetry and stainless steel appliances, open to the connected dining and living area. Walkout from the dining space leads directly to the backyard. Upstairs, you'll find 3 spacious bedrooms, including a primary suite with dual closets and direct access to a 4-piece bathroom. The fully finished basement adds a cozy rec room and additional storage. Conveniently located near Churchill Park, Monsignor Doyle Catholic Secondary School, public transit, and more! (id:24801)
RE/MAX Twin City Realty Inc.
2 - 10 Dufferin Street
Norwich, Ontario
Beautifully finished and spacious townhouse available for lease in Norwich. Enjoy an open-concept kitchen, a fully finished basement perfect for extra living space or entertaining, and a semi-fenced backyard for added privacy. The primary bedroom offers a full ensuite for your comfort and convenience. (id:24801)
Cityscape Real Estate Ltd.
738 Mount Pleasant Road
Brant, Ontario
Welcome to 738 Mount Pleasant Rd, a cozy and well-maintained bungalow offering peaceful rural living on a large corner lot. Surrounded by open green space and bordered by three roads, this home provides exceptional privacy while being just minutes from Mount Pleasant School, the Windmill Country Market, and all the shopping, dining, and amenities of Brantford. This rental includes a detached garage/workshop, which is ideal for hobbies or can be used as additional storage perfect for those needing extra space. Enjoy the quiet lifestyle of Mount Pleasant with the convenience of nearby urban access. Whether you're a small family, a working professional, or someone looking for a peaceful retreat, this property offers a unique opportunity to enjoy country living without being far from town. (id:24801)
Pontis Realty Inc.
60 Lake Avenue Drive
Hamilton, Ontario
Charming 3-Bed, 2-Bath Stoney Creek Home with In-Law Suite! This bright and open main floor boasts a cozy living room with a fireplace, a kitchen featuring stainless steel appliances, and a spacious dining room with double doors leading to the back deck. Upstairs offers three generously sized bedrooms, a large 4-piece bathroom with laundry, and access to a quaint private balcony. A separate walk-out basement entrance leads to the in-law suite, complete with its own living area, bedroom, kitchen, and washer/dryer. Situated on a large 45 x 239.50 ft lot with a private deck, shed, and a detached garage! This home is close to Battlefield Park, downtown Stoney Creek, parks, shops, great schools, and offers easy highway access. (id:24801)
RE/MAX Escarpment Realty Inc.
5 Yade Road
Arnprior, Ontario
Very Spacious Semidetached Detached Bungalow Home Is Located In A Desirable And Family Friendly Neighbourhood In Arnprior. Carleton model with 1,320sf of living space, open-concept layout. Two good sized bedrooms with large double closets, 2 Full Washrooms, stainless steel appliances. Main floor laundry, master bedroom with 3pc bath. Quartz Countertops In Kitchen And Bathrooms. Close to schools, parks, highway, beach, restaurants and amenities. Minutes From Mclean Ave, Robert Simpson Park, Beach And Views Of The Ottawa River. (id:24801)
Homelife/future Realty Inc.
9431 Stevenson Road
Hamilton Township, Ontario
Private Country Estate living at its finest! On a cul-de-sac with 24+ acres. This luxurious home offers approx. 5000+ above grade and 2000+ unfinished basement living. A paved, winding driveway leads to breathtaking 360 views of Rice Lake, islands, and rolling countryside. Peaceful, private, away from noisy roads, gorgeous sunrises and relaxing sunsets. An elegant front foyer with oak curved stairway, beautiful Chandelier, open concept to soaring Great Room with 18' ceiling and double French Doors leading to outside deck. Huge Kitchen and island with stainless steel Appliances, Built in Appliances and Octagon shaped Formal Dining Room. Elegance is obvious throughout. Superb Workmanship and Hardwood Floors throughout, Vaulted Ceilings. Multi-generation home with 3 car attached garage and 3 car Driveshed. One 14 foot garage door. Massive Bedrooms with individual heating controls in each room. Radiant in-floor heat in basement floors and all bathrooms. Master Bedroom offers spa-like ensuite bath. Many Massive windows let light flow in everywhere. Covered porch offers outside entertaining in all seasons. Water filter system includes Reverse Osmosis, UV light, Water Softener. Private Nature trail with Mature Trees, Apple Trees. Private, Quiet and Peaceful. Once in a lifetime Living. 15 minutes to Cobourg. FIBE Internet available, Commercial Grade Security System, Generator Back up Panel. (id:24801)
Homelife/future Realty Inc.
507 - 101 Locke Street S
Hamilton, Ontario
Stunning 1 bedroom PLUS DEN, 1 bathroom, 719 square foot unit in Hamilton's premier condominium at 101 Locke Street South. This unit is loaded with features including upgraded engineered oak flooring throughout, a gorgeous kitchen with quartz countertops/stainless steel appliances/breakfast bar, pot lighting, upgraded light fixtures, a 62 square foot west-facing balcony with picturesque views toward the Locke Street shopping village, the escarpment, Dundas & West Hamilton (spectacular sunsets), a 4 piece bathroom with quartz countertops, & in-suite laundry. 1 underground parking spot (Level B #5) and 1 storage locker (Level B #5). Access to some exceptional common elements on the rooftop, including a full gym, steam room/sauna, outdoor seating, barbecues, a gas fireplace, table tennis, a bar, and a meeting area. Excellent craftsmanship overall - you will definitely be impressed. This property is located in one of the city's most coveted neighbourhoods, just a short walk to the shops and restaurants along Locke Street S, parks, schools, public transportation and major transportation routes. (id:24801)
Royal LePage State Realty
90 Nepeta Crescent
Ottawa, Ontario
Welcome to this stunning 2000 sqft 3 bedroom townhome in the highly desirable community of Findlay Creek. Step inside to an inviting main floor featuring elegant hardwood flooring andimpressive high ceilings that create an airy, open feel. This residence is perfectly positioned fora vibrant, family-friendly lifestyle. Enjoy unparalleled convenience with a brand-new proposed French elementary school anddaycare, along with a community tennis court and soccer field, all within walking distance.Everyday amenities and recreation are just minutes away, including Hylands Golf Club, FreshCo,Canadian Tire, and a variety of excellent restaurants.Commuting is a breeze with convenient access to the O-Train network via the new Leitrim Station,offering easy travel to downtown Ottawa. For frequent travelers, the Ottawa International Airportis only a short drive away. This property is an ideal choice, offering a perfect blend of modernand exceptional community amenities. (id:24801)
Toronto Real Estate Realty Plus Inc


