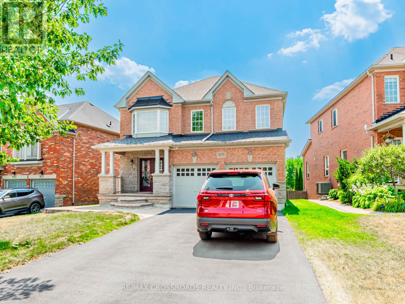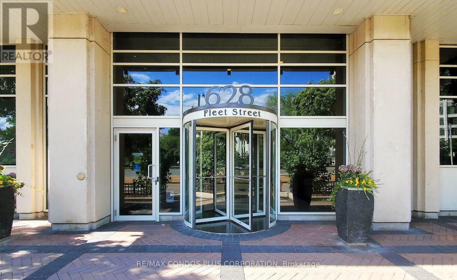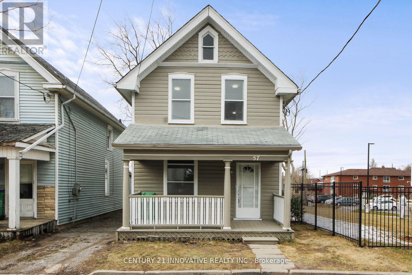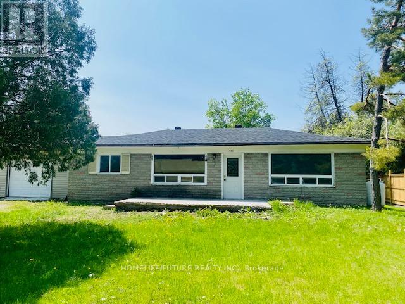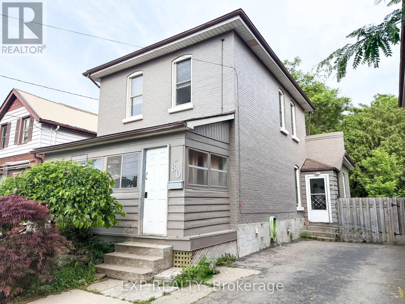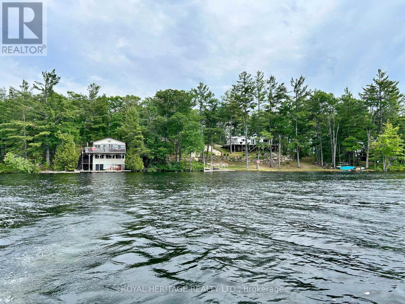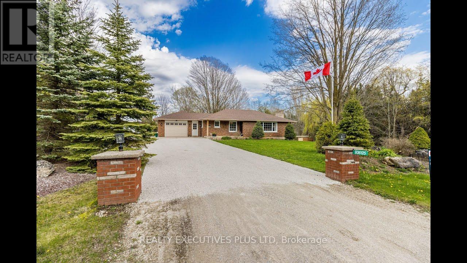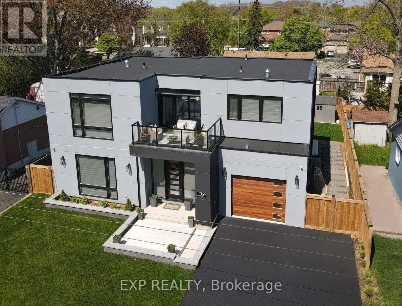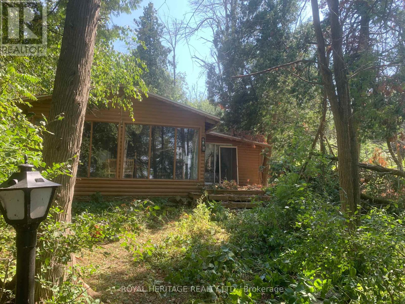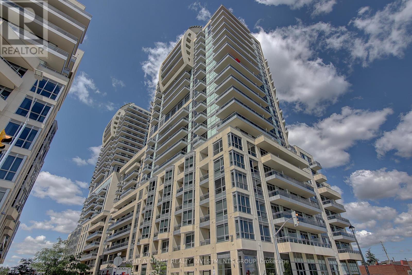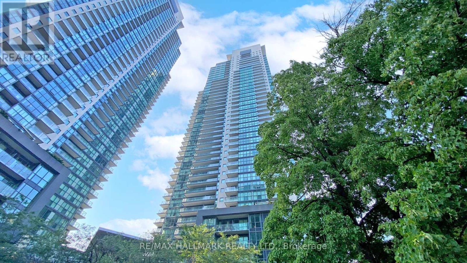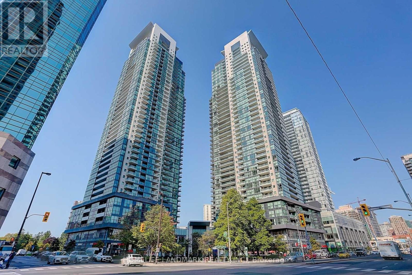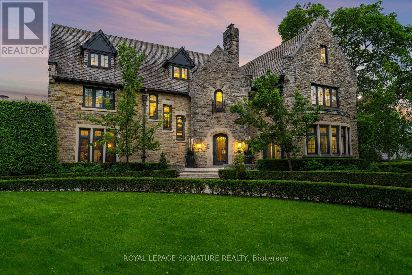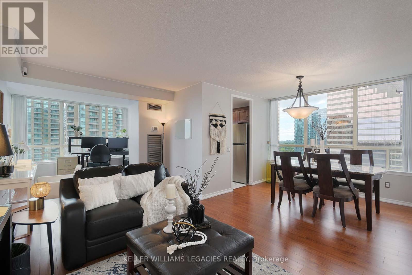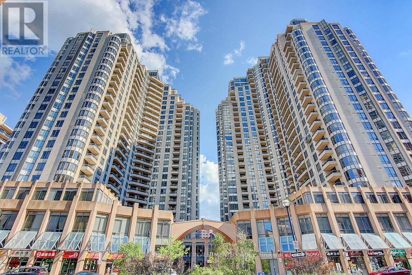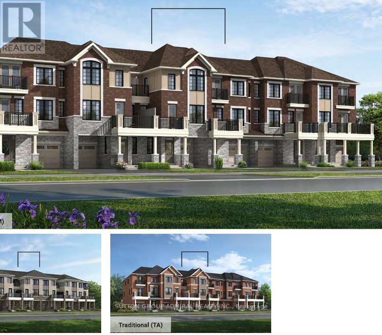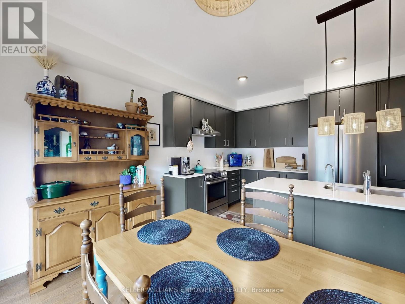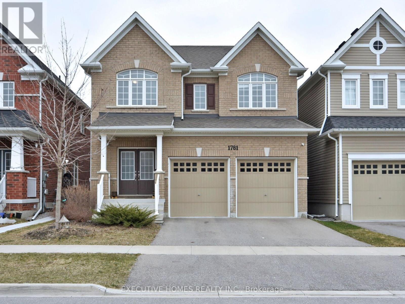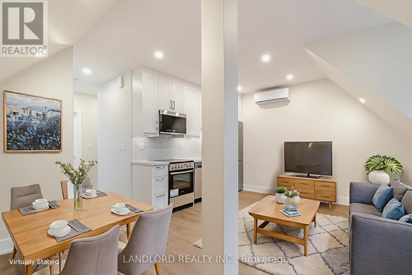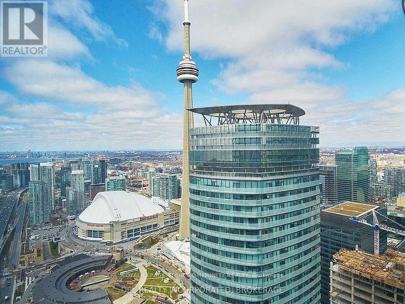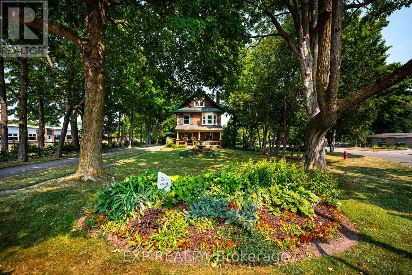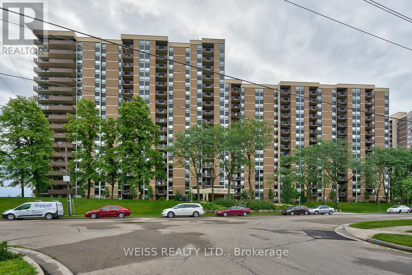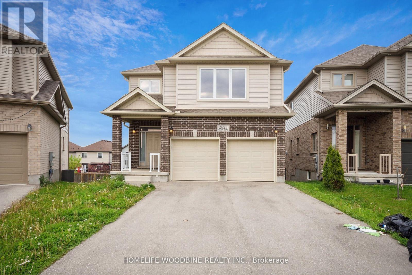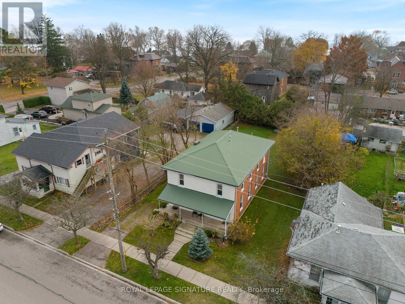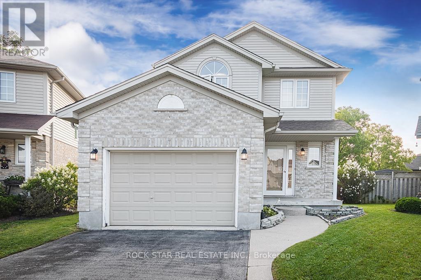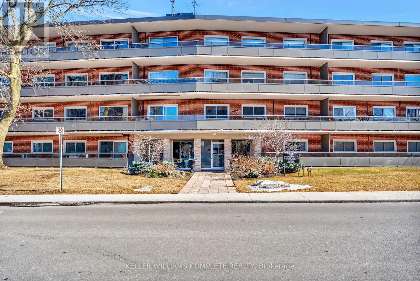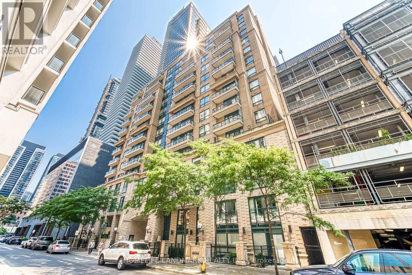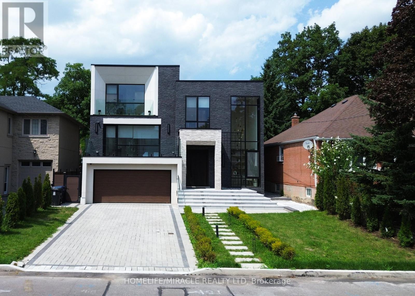1373 Wallig Avenue
Oshawa, Ontario
Welcome to this bright and modern basement apartment In North Oshawa! This 1-bedroom, 1-bathroom suite features a spacious, open-concept layout Including kitchen, living area. Great opportunity to lease a basement with an open concept floor plan and a walk-up that overlooks a professionally landscaped backyard. Ideal Location With Shopping Grocery, Entertainment. Landlord To Meet Tenant Before Possession. (id:24801)
RE/MAX Crossroads Realty Inc.
1601 - 160 Vanderhoof Avenue
Toronto, Ontario
Wow, Unobstructed Views From This 16th Floor One Bedroom Plus Den Suite In Desirable/Sought After Leaside Area. Parking, Locker And Super Amenities Included, Tenants pays base rent plus hydro/water. Suite Boasts High Ceilings, Laminate Flooring, Floor To Ceiling Windows And Did I Mention The View! Eglinton Crosstown (Lrt) Almost Ready, Ttc, Parks, Trails, Close To Dvp, Schools, Shops, Smart Centres, Shops at Don Mills close by and More.. (id:24801)
RE/MAX Prime Properties - Unique Group
505 - 5 Hanna Avenue
Toronto, Ontario
A true architectural statement in the heart of Liberty Village. This two-storey loft stuns with soaring 17-ft ceilings, dramatic floor-to-ceiling windows, and a sun-drenched south-facing balcony offering sweeping views of Lake Ontario, the city skyline, and unforgettable sunsets. The main level features newly finished flooring, a sleek designer kitchen with granite counters and integrated appliances, and a chic powder room for guests. Upstairs, the airy primary suite overlooks the living space below and includes a spa-like 4-piece ensuite. Steps from the lake, parks, boutiques, and curated dining this is effortless urban elegance. (id:24801)
Sutton Group - Summit Realty Inc.
Main Floor - 168 Park Home Avenue
Toronto, Ontario
A renovated 2-bedroom suite on the main floor of a bungalow house, situated in the heart of the highly coveted Willowdale neighbourhood. The suite (house) is located right at the intersection of Senlac Rd and Park Home Ave, a 10 min walk to the North York Centre subway station, and within minutes from local restaurants, cafes, shops, banks, grocery stores, and other amenities. The suite offers 2 cozy bedrooms, 1 fully renovated / modern bathroom, a beautiful kitchen with an open dining area, and a relaxing living room space. The kitchen is fully equipped with all the essentials (stove, oven, refrigerator, microwave, coffee machines, and a toaster). The bedrooms have comfortable beds, and the living room comes with a 43 inch TV, a sofa, and chairs. The area has some of the best ranked schools in the province that are accessible by walking or via a school system transit. Tenants will have access to very large and spacious backyard and a patio which can be used to entertain guests. All utilities are included in the lease (water, heat, electricity, and internet)! The basement is NOT included and is currently occupied. A laundry closet (washer/dryer) is built in. Shared parking is included, with 1 space allocated to the tenants, and may require coordination with the basement unit tenants. (id:24801)
Sutton Group-Admiral Realty Inc.
1714 - 628 Fleet Street
Toronto, Ontario
West Harbour City Condominium, Luxurious split 2 bed room plus dinning room, 2 full bath, Granite counter top. Laminated Floor, Panoramic South West Lake view. Stainless Steel Appliances, Approx 1016 sq. ft (id:24801)
RE/MAX Condos Plus Corporation
Lower - 55 Verwood Avenue
Toronto, Ontario
Experience modern living in Toronto's desirable Clanton Park! This beautifully renovated basement apartment boasts a spacious open-concept kitchen and living area, two generous bedrooms, in-unit laundry, and a private entrance. Ideally located minutes from Bathurst & Sheppard and the 401, you'll enjoy easy access to public transit, grocery stores, and restaurants. Utilities extra. 1-Year Lease Required. (id:24801)
Right At Home Realty
57 Olive Avenue
Peterborough Central, Ontario
Attention Investors & First Time Home Buyers, this corner detached property can potentially garnish $4700 /month from rental income. This newly renovated detached home has the potential of renting up to 7 rooms. Close to shopping, transit, minutes from highway and only an hour away from the city. Don't miss out on this opportunity. (id:24801)
Century 21 Innovative Realty Inc.
51 Simcoe Street N
Brant, Ontario
Executive home with commercial c 1 Zoning, listed in a very convenient and prestigious neighbourhood, This home has it all - over 5000 of living space, bright and spacious open concept layout, Bedroom on the mail floor with full ensuite, hardwood flooring, and a very large and oasis backyard that has interlocking - perfect for outdoor gatherings on quiet relaxation! Dream kitchen with top of the line stainless steel appliances, extended cabinets reaching the ceiling, granite countertops, and a butler pantry! Upstairs you have 3 generously sized bedrooms including a master bedroom with a luxurious ensuite bathroom and his and her walk-in closets! Also includes 3 Bedroom apartment on the mail floor to get more income. Buyer agent to do their own due diligence. (id:24801)
RE/MAX Realty Services Inc.
126 Ellice Street
Kawartha Lakes, Ontario
Welcome to this beautifully updated 3-bedroom, 2-bathroom home that blends modern comfort with timeless charm. Move-in ready and thoughtfully renovated, this home is sure to impress! Step inside to find a bright, inviting living space with painted walls, stylish flooring, and contemporary finishes throughout. Outside, the spacious front yard offers endless possibilities for gardening, gatherings, or simply unwinding. Nestled in a prime location near schools, parks, shopping, and major routes, this home delivers both convenience and serenity. Don't Miss Out - Schedule Your Viewing Today! (id:24801)
Homelife/future Realty Inc.
25 Hilborn Street
East Luther Grand Valley, Ontario
Elegant Open-Concept Home with Abundant Natural Light! Builder's Custom Upgrades and Built-in Security System. High Ceilings, Large Windows, and Stunning Skylight in Living Room. Upgraded Kitchen with Stainless Steel Appliances. Main Laundry with top of the Line Samsung Appliances. 2ndFloor Juliet Balcony. Prim Bedroom has 2 Large W/I Closets & Ensuite with walk in Shower, Double Sinks and Skylight for a Spa-like Feel. Cozy Den in Prim Bedroom Perfect for a Nursery or Office.2nd and 3rd Bedrooms have Large Closets and O/L the Private Backyard. (id:24801)
Save Max Gold Estate Realty
507 - 107 Roger Street
Waterloo, Ontario
The Newly Available Condo At Spurline Common Condos Sounds Like A Fantastic Opportunity! With Over 600 Square Feet, It Offers Ample Space, And The One Bedroom And One Bathroom Layout Provides Comfort And Convenience. The Inclusion Of A Parking Spot Is Certainly A Bonus, Especially In Areas Where Parking Can Be A Challenge.The Range Of Amenities Available To Residents, Including A Party/Meeting Room, Bike Storage, And Visitor Parking, Adds To The Appeal Of The Condo Complex. These Facilities Can Enhance The Overall Living Experience And Provide Opportunities For Socializing And Relaxation.The Open Concept Design Of The Condo, Along With Features Like Stainless Steel Kitchen Appliances, Vinyl Flooring, And Floor-To-Ceiling Windows, Creates A Modern And Inviting Atmosphere. The Emphasis On Natural Light And Contemporary Finishes Contributes To A Sense Of Spaciousness And Style.In-Suite Laundry Is Always A Plus, Offering Added Convenience And Privacy For Residents. The Secure Building Adds Peace Of Mind For Residents, And The Convenient Location Near Grand River Hospital, Google Headquarters, Public Transit, And Major Highways Makes It An Attractive Option For Those Commuting Or Looking For Easy Access To Amenities.The Proximity To Educational Institutions Such As Wilfrid Laurier University, The University Of Waterloo, And Conestoga College Is Also A Significant Advantage, Especially For Students Or Those Working In Academia. This Condo Offers A Well-Rounded Package Of Features, Amenities, And Location Benefits, Making It A Highly Appealing Leasing Opportunity (id:24801)
RE/MAX Realty Services Inc.
80 Sherwood Drive
Brantford, Ontario
Welcome to 80 Sherwood Drive, a charming and well-maintained home located in the heart of Old West Brant. This spacious residence offers 5 bedrooms and 2 full bathrooms, making it ideal for families, first-time home buyers, or investors looking for excellent value. The main floor features a cozy living room, an eat-in kitchen, a convenient main floor bedroom, a large den that could easily serve as an additional bedroom, and laundry facilities for added convenience. Recent updates include pot lights and a fresh coat of paint, while many original features preserve the homes timeless character. The deep lot offers a huge private backyard with no rear neighbours, perfect for relaxing or entertaining, along with a lovely rear deck, fenced yard, storage shed, and well-maintained landscaping. The large driveway provides parking for two vehicles. This home is perfectly positioned just a short walk or bike ride from the Grand River, Brantfords renowned trail system, and Cockshutt Park, where festivals are held throughout the year. Youll also enjoy the convenience of being close to grocery stores, a pizza shop, Conestoga College, parks, essential amenities, and public transit. This home is currently rented to professionals who will move out if new buyers need vacant possession. Don't miss this opportunity to own a beautiful home that truly combines nature, comfort, and convenience! (id:24801)
Exp Realty
388 Island 38
Havelock-Belmont-Methuen, Ontario
Directly situated on the shores of Kasshabog Lake this charming cottage makes the perfect location for your cottage getaways. This island property boasts a spectacular shoreline with excellent views. The cottage features a fully equipped kitchen, eating area and living room all filled with natural light from the many windows. The living room hosts a wood fireplace for those chilly evenings. On the ground level you will find 3 cozy bedrooms offering a place to rest after a day on the water. The master bedroom is right on the water's edge and offers spectacular views! At the water's edge you will find clean, deep water great for swimming right off your dock. This family friendly lake is great for those looking to take part in community events and social gatherings. (id:24801)
Royal Heritage Realty Ltd.
936125 Airport Road
Mulmur, Ontario
Located North of 89 Hwy. South of Mansfield Ski Club. Easy access to Pearson Airport. Outstanding Lot with Stream running through South end. 1.20 Acres. Idyllic setting with lots of Mature Trees & Perennial Gardens. Lower Level w/o to Cedar Deck & Pergola. Pack a Picnic & cross over the Bridge to a Private place to Play. Approx. 2000 sq.ft, of Finished Living area. (Includes Main + Basement.) A Sunfilled Home with space for numerous possibilities. 2 staircases lead to the w/o basement with Open concept Rec Room featuring Fireplace with Air Tight Insert, Wet Bar & New Bathroom (2024) with Heated Floors. Third B/R and Storage area with Cold Cellar. Exterior Doors recently replaced. Updated Windows. Roofing appr. 4 years old. Main Floor features Renovated Kitchen with Stainless Steel Appliances. Main Floor Laundry/Pantry. Laundry could be changed back to 3rd B/R if needed. Located behind front Garage is a Single Garage for a workshop or your toys. This Home has much to Offer. Don't miss out. Book your appointment today. Heat23/24 Season incl. Yearly Services/$2,241.94 (id:24801)
Realty Executives Plus Ltd
3010 - 185 Enfield Place
Mississauga, Ontario
**1 MONTH FREE RENT PROMO** This beautifully designed 2 bed 2 bath condo offers 869 sq. ft. of modern living space in the heart of Mississauga. With an open-concept layout, floor-to-ceiling windows, and premium finishes, this home is designed for both comfort and style. The contemporary kitchen features quartz countertops, stainless steel appliances, and soft-close cabinetry, while the spacious living area is enhanced by elegant hardwood flooring and smart living technology. One Eight Five is perfectly positioned within walking distance of Square One Shopping Centre, Mississauga City Hall, and Celebration Square, this suite offers the best of urban living. With excellent transit access including the Mississauga Transit Hub, Cooksville GO station, and the upcoming LRT station plus easy access to major highways, commuting is effortless. Residents enjoy a vibrant community with a full-sized basketball court, state-of-the-art fitness center, bookable party room, and a stylish lounge with a movie room. Step outside to beautifully curated outdoor spaces featuring BBQ areas and a dedicated dog run. (id:24801)
Digi
1501 - 55 Kingsbridge Garden Circle
Mississauga, Ontario
Absolutely stunning, pristine clean with breathtaking totally unobstructed view overlooking park from every room !! Shows like a model suite! Bright & sunny with floor to ceiling windows over-looking park!! Two generously sized bedrooms & two full washrooms! The primary bedroom is equipped with an ensuite bath & spacious walk-in closet! The beautiful bright solarium can be used as an office or den! Walkout to the balcony offering year round enjoyment! The Mansion amenities boast extensive recreational amenities which include 24hr concierge, underground parking, storage locker, gym, library, indoor pool, hot tub & sauna, garden terrace, BBQ area, party room, tennis courts, lovely guest suites conveniently located by 403/Square One mall, & public transit. One step inside this beautiful condo & you will feel like you found your new dream home!! (id:24801)
Royal LePage Signature Realty
169 Euston Road
Burlington, Ontario
Situated on the border of Oakville and Burlington, 169 Euston Rd lies in the highly sought-after Elizabeth Gardens neighbourhood just a 5-minute walk from the lake! This beautifully crafted, custom-built home offers 3 bedrooms and 4 bathrooms, blending luxury and functionality at every turn. Primary bedroom features a 5pc spa-like ensuite, walk in closet and hardwood floors throughout. The 5pc Jack and Jill Washroom completes the spacious second and third bedroom with an ample amount of natural light. The main floor and basement features 10-foot ceilings, and 9-foot ceilings on the second floor, which makes the space feel open and airy. The open concept custom gourmet kitchen boasts high-end stainless steel appliances ($35K) with dovetail jointed drawers ($30K), perfect for the home chef. Custom stairs add an elegant touch, and a spacious second-floor balcony provides a private outdoor retreat. The large mudroom with built-in storage and convenient laundry area enhances daily living. Enjoy the polished cement Hydronic heated floor in the fully finished basement, offering both comfort and style. Back yard boasts a Covered deck full width of the house Natural gas hookup Hot tub hookup at side of house, Deck has concrete pad poured underneath - hot tub ready. Other extras include High Velocity furnace ($20K), Boiler with pool pump installed - ready for inground/above ground pool, and Garage is Wired for EV hookup. Every detail of this home has been carefully designed with no expense spared. Too many features to list, book your appointment to see this gem today! You don't want to miss this opportunity to own your forever dream home!! (id:24801)
Exp Realty
501 Yates Drive
Milton, Ontario
Bright and clean 2-bedroom legal basement apartment located in the heart of Milton! This spacious unit features a private side entrance, open concept living/kitchen area with laminate flooring throughout, and large windows in all rooms for natural light. Includes 2 bedrooms with closets, 1 full (3-pc) bath and 1 powder room (2-pc). Modern kitchen with quartz countertops and stainless-steel appliances fridge, stove, . In-unit washer & dryer, all existing light fixtures, and window coverings included. Close to public schools, parks/playgrounds, and community center. Perfect for small families or professionals. Tenant to pay 30% of total utilities. Move-in ready! (id:24801)
Loyalty Real Estate
77 Chuck Ormsby Crescent
King, Ontario
Elevated Living in Prestigious King Oaks! Best Priced Estate Home in King City! Welcome to 77 Chuck Ormsby Cres! Step into refined luxury in the heart of King City with this custom-built masterpiece, nestled on a rare 80 ft x 200 ft lot with a desirable walk-out basement. Located in the exclusive King Oaks community, this estate showcases an unparalleled blend of scale, sophistication, and craftsmanship. Featuring 4 spacious bedrooms and 4 spa-inspired bathrooms, every inch of this home has been thoughtfully designed. Soaring 10' and 11' ceilings, dramatic vaulted and cathedral elements, and a seamless combination of rich hardwood floors, oversized 24"x24" designer tiles, and custom lighting create an atmosphere of timeless elegance. At the heart of the home lies a magazine-worthy chefs kitchen, equipped with premium, top-tier appliances and a flowing layout perfect for both everyday living and upscale entertaining. The walk-out basement is a blank canvas for your dream retreat, ideal for a home theatre, fitness studio, wine cellar, or in-law suite. A tandem 3-car garage offers ample space for car enthusiasts or growing families. Outside, the expansive backyard and smooth indoor-outdoor transition set the stage for elegant gatherings or peaceful evenings under the stars. Perfectly positioned near top-rated schools, scenic parks, boutique shops, and all the best of King City living. 77 Chuck Ormsby Crescent isn't just a home, its a lifestyle. Luxury. Location. Legacy. Book your private showing today. (id:24801)
Century 21 Leading Edge Realty Inc.
B40426 Shore Road
Brock, Ontario
Own a slice of paradise! 2- Acre Private Waterfront Cottage on Lake Simcoe. 510 feet of Your Very Own Clean Shoreline. All FREEHOLD Ownership (no land lease or condo fees) This Charming cottage offers 2 Bedrooms, 1 Bathroom, a Laundry room and a Bright Open-Concept Layout. Enjoy Boating, Fishing, Swimming, Ice Fishing Just 1 hour from Toronto and a 10-min Boat Ride from the Marina. Bonus: property garbage and recycling pickup. Fully Private Waterfront Escape! (id:24801)
Royal Heritage Realty Ltd.
415 Ne - 9205 Yonge Street
Richmond Hill, Ontario
Luxury Beverly Hills Resort Residences, Best Location In Richmond Hill,Close To Schools , 9Ft Ceiling, Granite Counter Top, Back Splash & Island In Kitch. Indoor & Outdoor Pools, Rooftop Patio, Guest Suites & Party Room, Full Gym Facilities. Ground Level Commercial/Retail. Nearby Transit, Shopping, Theaters, Parkland. (id:24801)
Right At Home Realty Investments Group
1604 - 3050 Ellesmere Road
Toronto, Ontario
Welcome To This 2 Bedrooms / 2 Baths Maple Place Condo Apartment Located In the Morningside And Ellesmere Area. Unit Has Spectacular Views. The Principal Room comes with Ensuite Washroom And W/I Closet. Quartz CounterTop Kitchen With Lots Of Cabinet Storage Space. Building Has 24Hrs Concierge, Indoor Swimming Pool And Other Amenities. Close To University Of Toronto (Scarborough Campus), Centennial College, And Hospital. Two Minutes To HWY 401. (id:24801)
Royal LePage Signature Realty
50 Park Lane Circle
Toronto, Ontario
Two Picturesque Acres - Mostly Table Land And On Ravine With Two Attached Dwellings: A Modern Sprawling Bungalow & A 6-Bedroom 2-Storey Residence. Ideal For Multi-Generational Living Or The Perfect Palette For Your New Build Within Toronto's Iconic Bridle Path Neighborhood On A Quiet Stretch Of Park Lane Circle. This Extraordinary Property Offers Unparalleled Tranquility And A Landscaped Oasis With Mature Trees Enveloping The Serene Backyard. Build New Up To 44,000 Sq Ft Or Enjoy This Thoughtfully Multi-Generational Designed Home With 16,000 Sq Ft Of Living Area. The Main House, Designed In Part By Renowned Architect Mariyama Teshima, Features Soaring Three-Storey Floor-To-Ceiling Windows Offering Panoramic Ravine Views, Hand-Cut Heated Marble Flooring, And A Grand Circular Staircase. Multiple Walkouts Perfect For Entertaining. The Estate Offers 8+1 Bedrooms, 16 Washrooms, An elevator, Dumbwaiter, And Multiple Fireplaces. Complete With A Pool, An Outdoor Washroom And Two Change Rooms. Enjoy Expansive Rear Yard Seating And Lookout Points To Soak Up The Ravine And Private Views. Conveniently Located, Just A Short Walk From Famed Edward Gardens, Sunnybrook Park, The Granite Club, Canada's Acclaimed Private Schools, Trendy Shops, And Eateries. (id:24801)
RE/MAX Realtron Barry Cohen Homes Inc.
711 - 5168 Yonge Street
Toronto, Ontario
Luxurious Gibson Square Condo By Menkes Located On Heart Of North York, Direct Underground Subway Access and Convienant Underground access to Longo's for Grocery Shopping, Walking Distance To Amenities - Restaurant, Library, Theater, Park, Etc. Clear Ease View, Visitor Parking, Guest Suites, Indoor Pool, Gym, Party Room and More. 24 Hour Concierge. **EXTRAS** Built In Fridge, Built In Microwave, Stainless Steel Dishwasher, Stove, Washer, and Dryer, All Window Coverings And Elfs. One Parking (P5#21) And One Locker (P5#177) Included. (id:24801)
RE/MAX Hallmark Realty Ltd.
2711 - 5168 Yonge Street
Toronto, Ontario
Menkes Luxurious One Bedroom Gibson Square Condo .*Parking And Locker*. *Direct Access To Subway, Civic Centre, Central Library, Loblaws. *9' Ceiling. Floor To Ceiling Windows. *High Floor With Unobstructed City View. 24 Hr Concierge With Great Amenities: Indoor Pool, Party And Meeting Room, Fitness Centre, Guest Suites. Steps To Shops, Restaurant, Banks, School. (id:24801)
Homelife Landmark Realty Inc.
64 Old Forest Hill Road
Toronto, Ontario
This landmark Tudor residence is located on one of the most prestigious streets in Forest Hill South. Owned by only two families since its original construction, the home has been taken back to the studs and redesigned with an uncompromising commitment to quality. Every element has been elevated blending timeless architectural charm with refined, modern finishes. Offering over 5,000 sq.ft. above grade (plus a fully finished lower level), the home opens with a grand marble-clad foyer framed by classic wood-panelled walls. The main level includes formal living and family rooms, both with gas fireplaces, and an entertainers dream kitchen featuring marble countertops and backsplash, gas-burning stove, oversized island, and top-tier built-in appliances. The formal dining room comfortably seats 12 and connects seamlessly to a private, landscaped backyard terrace. The second level is anchored by a tranquil primary suite with dual walk-in closets, a spa-inspired five-piece ensuite, and a gas fireplace. A second bedroom offers its own ensuite, dressing area, and an adjacent home office. The third floor features three more bedrooms with custom built-ins and a spacious family/rec room. The lower level includes a nanny/in-law suite, custom wine cellar, gym, laundry, storage, and a mudroom with direct access to the built-in two-car garage and private side entrance. Located just moments from Forest Hill Village, top-rated schools, and the area's finest parks and amenities, this is a rare opportunity to own one of Toronto's most iconic and sophisticated homes. (id:24801)
Royal LePage Signature Realty
1601 - 7 Bishop Avenue
Toronto, Ontario
Stop the scroll. First time buyers/investors/young families and professionals... this is your opportunity! Live in prime North York location steps to all major conveniences!!!! 1155 sq ft of sun drenched southwest exposure in one of the best buildings in North York. With maintenance fees that include your utilities PLUS direct underground access to Finch TTC subway station (no need to go outside), this unit is absolutely condo goals. A walk score of 92 and a transit score of 100! A commuter's dream, your entry point into North York at an affordable price. Large corner unit just steps from the elevator, updated throughout and move in ready. No carpeting! Updated kitchen with granite counter, water filter faucet, undermount double sink, stainless steel appl. Combo dining/living area, plus extra bright den with walkout to huge balcony perfect for sunbathing.Huge primary bedroom with double closets for all your storage needs and 2nd walkout to balcony. Ensuite laundry, storage locker on same floor as your parking and steps to elevator for added convenience. Rare find - a unit as spacious as this and in immaculate condition! New thermostat & fan coil. Minutes to high ranking schools, GO transit, highways, shopping, restaurants - this is where you want to live. Security is key with cameras in elevators, 24/7 concierge, and great amenities: gym, pool, sauna, squash court, billiards, party room, courtyard with bbqs, children's playroom, visitor parking and more rental parking is available for a monthly fee. Maintenance fee includes utilities - no need to worry about extra monthly bills. School bus even stops in front!! Well managed building with all conveniences available! (id:24801)
Keller Williams Legacies Realty
2515 - 15 Northtown Way
Toronto, Ontario
Stunning 1+Den Condo with 2 Full Baths | High Floor | Tridel-BuiltBright and spacious 1+1 bedroom unit in a luxury Tridel-built building! This well-designed suite features laminate flooring throughout, a modern open-concept layout, and two bathrooms. The den is perfect for a home office or guest space. Enjoy a private balcony with breathtaking views, en-suite laundry, and the convenience of 1 parking space and locker included.Exceptional Building Amenities: Indoor Swimming Pool Bowling Alley & Golf Simulator Billiards & Tennis Court Rooftop Garden with BBQ Area Fitness Centre 24-Hour ConciergePrime Location Steps to subway and underground access, minutes to shopping, dining, and all urban conveniences.Ideal for first-time buyers, investors, or professionals seeking a vibrant, connected lifestyle. (id:24801)
Right At Home Realty Investments Group
85 Vinewood Crescent
Barrie, Ontario
ASSIGNMENT SALE! QUICK CLOSING! PREMIUM UPGRADES & MODERN FINISHES! Dont miss this fantastic opportunity to own a brand new, beautifully upgraded 3-bedroom, 3-bathroom home offering 1,593 sq. ft. of stylish living space. Conveniently located minutes from Lake Simcoe near Highway 400, the South Barrie GO Station, walking and cycling trails, schools, shopping, Friday Harbour Resort, golf courses, and recreational facilities. Dont let this incredible opportunity pass you by! Possession November 05/2025 (id:24801)
Sutton Group-Admiral Realty Inc.
28 Gemini Drive
Barrie, Ontario
Stylish Family Home minutes from Barrie Waterfront & Trails! $21,000 in builder upgrades and $15,000 in post-closing improvements. A beautifully designed 2,026 sq. ft. home on first and second floors with 33 ft frontage is nestled in a peaceful, family friendly neighborhood. Elegant porcelain slab tile in foyer with an eight-foot entrance door, main living quarters are bright and open-concept with a stunning kitchen and walkout to backyard ideal for indoor and outdoor entertaining. Hardwood flooring throughout both main and second level with solid wood staircase in-between. The upper level features a primary suite boasting two walk-in closets and luxurious 5-piece ensuite with two West Elm medicine cabinets. Convenient second-floor laundry. Unfinished basement with oversized windows boasting southern exposure, epoxied floors ready for finishing touches. EV charger rough-in. Sorso Whole Home Water System (filters, softeners, hydrogenates). GE Sapphire Blue laundry with extended warranty. Fabulous safe and family friendly location tucked away from major road. Nearby park with basketball court and age-specific play zones. Just 5 min to shops, dining, gyms, and cafés, 10 min to 4 golf courses, and to the Barrie waterfront, Heritage Trail, and Holland Rivers Wilkins Walk Trail. Surrounded by natural beauty, this home blends comfort and convenience. A perfect blend of nature, style, and community. This move-in ready home offers the lifestyle your family deserves! (id:24801)
Keller Williams Empowered Realty
254 Centre Street E
Essa, Ontario
Rarely available Legal 10-Plex apartment building . Four 2 beds / Six 1 beds with spacious well laid out apartments throughout ( see attached floorplans) . The units are separately metered for gas and hydro hence all tenants pay their own separate heat and hydro bills plus rental gas water heaters. Heating via gas fireplaces or gas wall units with some electric baseboard supplemental heat. Fully rented with good tenant portfolio . Excellent income and expenses figures with healthy upside to potential rents . Lots of parking spots for tenants and visitors . Laundry room with coin washer dryers . Quiet side street location on a good sized mature lot with plenty of outside lawn area for tenants . Zoning R 3 Medium Density Believed original front 4 units building added too with addition in 1987 of rear 6 unit building connected by hallways laundry and storage areas. Building just updated Fire code compliant. Solid Investment opportunity to add to your portfolio ! (id:24801)
Homelife Integrity Realty Inc.
1781 William Lott Drive
Oshawa, Ontario
Welcome to 1781 William Lott Drive, a stunning 4-bedroom, 3-bathroom detached home built by the renowned Tribute Homes. Built in 2018. Offering 2,418 sq ft of thoughtfully designed space, this executive residence sits in Oshawas highly sought-after Taunton community. From the moment you arrive, the grand double door entry and soaring open-to-above foyer set a tone of elegance and warmth. The functional open-concept layout is perfect for family living and entertaining, featuring a spacious family room with a cozy gas fireplace, a sunlit dining area, and a modern Kitchen with Brand New countertop , sink and faucet equipped with stainless steel appliances, a large island, upgraded pantry, and an inviting breakfast area overlooking the backyard. Upstairs, retreat to a luxurious primary suite complete with a 4-piece ensuite and walk-in closet, while three additional bedrooms offer comfort and versatility for family, guests, or a home office. Convenient upper-level laundry adds ease to daily routines. With a double car garage, private driveway, and parking for four vehicles, this home balances style with practicality. Located minutes from top-rated schools, parks, libraries, public transit, and shopping, this nearly-new home is ideal for families seeking space, community, and convenience. Central air, forced air gas heating, and premium finishes complete this incredible offering. Experience the perfect blend of modern living and timeless design1781 William Lott Drive is ready to welcome you home. Owned Tankless Hot Water heater. (id:24801)
Executive Homes Realty Inc.
3rd Fl. - 73 Dewson Street
Toronto, Ontario
Professionally Managed 1 Bed, 1 Bath Upper-Level Unit Featuring An Open-Concept Layout Seamlessly Combining Living, Dining, And Kitchen Areas. The Modern Kitchen Boasts Stainless Steel Appliances, A Custom Tile Backsplash, And Stone Countertops. Enjoy A Private Balcony With Neighbourhood Views Off The Living Room, Along With Stylish Upgraded Finishes Throughout. Large Windows And A Skylight Flood The Space With Natural Light, While In-Suite Laundry Adds Everyday Convenience. Located In A Prime Area With A Walk Score Of 92/100, Offering Quick Access To Streetcars, Subways, Cafes, Shops, And Restaurants Along College And Bloor Streets. A Must See! **EXTRAS: **Appliances: Fridge, Stove, B/I Microwave, Dishwasher, Washer and Dryer ** Utilities: Heat/Hydro Extra, Water Included (id:24801)
Landlord Realty Inc.
206 - 18 Hollywood Avenue
Toronto, Ontario
Not your average 1+Den condo(den can be 2nd bdrm)- this ones huge and perfectly placed! With 965 sq ft of spacious, thoughtfully laid-out living, this bright suite in Hollywood Plaza feels more like a home than a condo. Conveniently located on the second floor- no long waits for elevators here! The open-concept layout offers room to truly live, theres space for a proper dining area and bar stools at the breakfast bar. The king-sized primary bedroom features a walk-in closet plus two built-ins, while the oversized den with French doors easily doubles as a second bedroom or a stylish home office. Steps to Yonge & Sheppard subway, dining, shopping, top schools, and every amenity you could need! Exceptional amenities include a 24-hour concierge, indoor pool, saunas, fitness centre, party room, and guest suite. If you're tired of cramped layouts and tiny dens that barely fit a desk, this one is a must-see! (id:24801)
Royal LePage Signature Realty
6402 - 10 York Street
Toronto, Ontario
Location, Location! Welcome to 10 York Street Tridel's Iconic Masterpiece! Experience luxury living at its finest in this spectacular 2-bedroom, 3-bathroom suite with 2 premium parking spaces. From the sleek, modern kitchen to the spa-inspired bathrooms including a steam shower every detail has been thoughtfully designed to impress. This suite features high-end finishes, open-concept living spaces, and breathtaking views. Enjoy world-class amenities that rival five-star hotels all in the heart of Toronto's vibrant waterfront district. Just steps from the city's best dining, entertainment, and cultural landmarks, this is more than a home its a lifestyle. Live Elevated. Live Iconic. Welcome to 10 York. (id:24801)
Royal LePage Your Community Realty
24 Faulkner Street
Orangeville, Ontario
Welcome to the esteemed 24 Faulkner, where history lives on in pristine perfection. Built in 1908 by John C. Reid, Dufferin County's first clerk, this Edwardian gem is a rare testament to Orangeville's past, gracefully preserved & lovingly updated for modern life. The stately facade of local red brick, stone accents, symmetrical lines, broad roofline & cedar shingled gables reflect timeless architecture. Imagine the conversations held over the last century on the covered front porch, w original features including stained glass window. Inside, floor-to-ceiling elegance sets this home apart. Soaring 9ft coved ceilings feature unique patterns in each room. 12" baseboards ground the space in historical craftsmanship while adding a sense of grandeur. The family & dining rooms are divided by an original pocket door, allowing for both flow and intimacy depending on the occasion. In the dining rm, a striking, original bay window offers views of the beautifully landscaped side yard. The heart of the home, a modern kitchen with center island, intentionally designed cupboard storage & beautiful quartz counters, leads out to a covered back porch, perfect for enjoying summer suppers alfresco. Hardwood floors grace much of the home, with softwood cleverly tucked under tables & rugs, an original builder's trick to balance beauty with budget. The 2nd floor hosts four generous bedrooms, with soaring ceilings, large closets & big, beautiful windows. A classic claw-foot tub & walk-in shower complete the luxurious main bath. Ascend to the third-floor primary suite, a tranquil retreat with spa-like ensuite, soaker tub, double vanity, walk-in shower, and your dream walk in closet. The rare finished basement adds yet another living space to this 2395 sq ft home. This property neighbours only the quiet grounds of ODSS, coming alive for just a few moments at bell time. With historical records from the original $1,700 build cost still intact, this home is not only a treasure, it's a legacy. (id:24801)
Exp Realty
402 - 500 Green Road
Hamilton, Ontario
Welcome to the Shoreliner - one of Stoney Creeks most desirable, accessible, pet-friendly, true lakefront condo addresses. This modern, renovated 1100+ sq. ft., single level 2 bedroom + den west facing unit will be sure to impress. Generous room sizes and exceptional layout compared to new builds. Exceptionally well managed and maintained building with heat, hydro, pool, and even basic cable included in maintenance fees. Minutes to QEW, lakefront trail, future GO Station, Costco, doctor/dental and more. Second parking on surface level, first come first serve. (id:24801)
Weiss Realty Ltd.
2823 Asima Drive
London South, Ontario
Welcome To The Beautiful Neighborhood Of Jackson Nestled In Quit Area Close To Veteran Memorial And5 Mins To Highway 401 & 402. This Beautiful Home Features High Natural Light Throughout. 2280 Sq Ft. Hardwood Floor On Main Floor, 9 Feet Ceiling On The Main Floor And In The Basement. Stainless Steel Appliances. High Rise Deck To Enjoy Summer And The Surrounding Beauty. Large Backyard On A Deep Lot. Second Floor Features 4 Large Size Bedrooms Along With Two Full Bathrooms And Half Bathroom On Main Floor. Laundry On The Main Floor. Primary Bedroom Has Walk-In Closet & Plenty Of Storage. Main Floor Has Access To Deck. This Property Is Close To All The Ammonites Like, Grocery Stores, Playground, Schools, Place of Worship And Hospital. This Home Has Highly Desirable Walkout Basement That Can Be Customized Even Further To Your Desires. (id:24801)
Homelife Woodbine Realty Inc.
311 St. George Street
Norfolk, Ontario
Prime Investment Opportunity In Port Dover, Just A 5-Minute Walk To The Beach! Set Your Own Rents! This Tri-Plex Is Perfectly Positioned In A Highly Desirable Area, Offering Easy Access To Shops, Restaurants, Schools, Parks, Nature Trails, & Essential Services. Featuring 3 Updated And Well-Maintained Units, This Property Is Move-In Ready And Designed To Meet The Demands Of Modern Renters. Unit 1 Offers 3 Bedrooms, 1 Bath, And Onsite Laundry; Units 2 And 3 Each Feature 1 Bedroom And 1 Full Bath (See Floor Plans In Photos). Each Unit Is Separately Metered For Hydro, Gas, And Water. 3 Hot Water Heaters Are Owned. With Ample Parking Options Both Street And Onsite And A Prime Location, This Property Attracts Tenants Seeking Lifestyle And Convenience. As Demand For Quality Rental Units In Norfolk County Grows, This Tri-Plex Promises A Stable And Rising Income Stream. With The Hard Work Of Upgrades Already Completed, You Can Focus On Maximizing Returns. *EXTRAS* Whether As A Long-Term Rental Or An Airbnb, This Property's Unbeatable Location & Strong Rental Appeal Make It A Smart Choice For Investors Seeking Long-Term Growth & Stability. Property Is Being Sold AS IS, Buyer To Do Own Due Diligence. (id:24801)
Royal LePage Signature Realty
9872 Florence Street
Southwold, Ontario
Welcome to 9872 Florence Street. An executive, turnkey detached home situated on a family-oriented cul-de-sac inNorthern St.Thomas. This warm and welcoming 3 bedroom, 3 bathroom gem is nestled in a lovely neighbourhood and would make an ideal family home for many years to come. The home invites you in to a cozy living room that features bamboo flooring and a gas fireplace. The kitchen and dining room are bright and sunlit from sliding doors that lead to your fully fenced backyard complete with a deck and best of all - no rear neighbours! The functional kitchen offers ample storage and counter space with honey-toned cabinetry and stainless steel appliances.Convenience is key with main floor laundry and a 2PC bathroom on this level. Upstairs on the bedroom level you will find a primary bedroom with private 3PC ensuite, 2 additional bedrooms and a 4PC bathroom for family and guests. The finished basement features an L-Shaped rec-room and was wired in for surround sound by a previous owner - making it a fantastic setup for family movie nights or entertainment area! As an added bonus to this already great home, the 1.5 car garage includes inside access as well as a walk-out to the yard. Located just 30 minutes toLondon and close to great schools, parks, shopping and more. Book your showing today! (id:24801)
Rock Star Real Estate Inc.
307 - 11 Woodman Drive S
Hamilton, Ontario
A beautiful condo awaits you at 11 Woodman Dr. S. Hamilton, Ontario! This 1 bed, 1 bath condo is a spacious 732 square feet and has been lovingly maintained through ownership. Location is key as you are walking distance to shopping plazas, restaurants, public transit, schools, parks and highway access, you have everything you need, right around the corner. A spacious unit with a lovely layout including an eat-in kitchen with brand new quartz stone countertops and sink, a separate living area, with a walk-out to your huge private balcony spanning the entire length of the unit and a quiet view of the garden and green space below. The bedroom is a perfect size. You are all ready to move into this amazing unit. 1 parking spot and 1 locker included, this is one you will not want to miss! (id:24801)
Keller Williams Complete Realty
17 Shelley Drive E
Kawartha Lakes, Ontario
Waterfront - Opportunity To Live, Work, Swim, Boat & Fish On Lake Scugog In This Beautiful Waterfront Home/Cottage! Breathtaking Expansive Lake Views In The Community Of Washburn Island! Raised Bungalow W/ 2 + 1 Bedrooms, 2 Bathrooms & 2 Oversized His/ Her Double Car Garages On Huge Lot! Large Kitchen W/ Center Island, New Ss Appliances & Granite Counters! Living/Dining Rm W/ 3 Walkouts To Deck & Lake! Finished Rec Room Walks Out To Lake & Yard! Office Space. (id:24801)
Crimson Realty Point Inc.
501 - 7405 Goreway Drive
Mississauga, Ontario
Spacious and bright 3-bedroom condo in Prime Malton location! Clean and well maintained, this spacious 3-bedrooms, 2-bath condo offers an open-concept living and dining area, modern kitchen with granite counters, pot lights, extra storage and a private balcony. The primary bedroom features a 3-piece ensuite bathroom and a large mirrored closet. Steps to shopping, schools, transit and the Malton Bus Terminal with direct service to Toronto, Mississauga and Brampton. Quick access to Highways 427, 401, 407 and 400. Extras: One underground parking spot, gym, party room, visitor parking and more! (id:24801)
RE/MAX Real Estate Centre Inc.
409 - 15 Kensington Road
Brampton, Ontario
Sought after spacious 2 bedroom condo at 15 Kensington. This well maintained cared for building is steps from all amenities and easy access to go transit. Amazing layout with oversized living room with faux fireplace surround and convenient walk out to the sunlight balcony. The dining room is large enough to host your family and friends and can comfortably accommodate your full sized furnishings. The kitchen is bright and features an abundance of cabinetry and come complete with a breakfast nook overlooking the balcony. The primary bedroom offers a walk in closet. Bedroom 2 is also large in size and features a double closet. 4pc bathroom and large ensuite locker/utility room complete this well layed out condominium. It's priced to please and closing is flexible. (id:24801)
Rexig Realty Investment Group Ltd.
Th1 - 185 Enfield Place
Mississauga, Ontario
** 1 MONTH FREE RENT PROMO** This beautifully designed 2-bedroom, 2.5-bathroom townhome offers 1,093 sq. ft. of modern living space in the heart of Mississauga. The open-concept layout is complemented by a contemporary kitchen featuring quartz countertops, stainless steel appliances, and soft-close cabinetry, seamlessly blending style with functionality. The spacious living area boasts elegant LVT flooring, while smart home features provide added convenience throughout. Step outside to enjoy outdoor living with two private patios - perfect for both relaxing and entertaining. One Eight Five is ideally located near Square One Shopping Centre, Mississauga City Hall, and Celebration Square, offering easy access to public transit options, including the Mississauga Transit Hub, Cooksville GO, and the upcoming LRT station. With major highways just moments away, commuting is a breeze. Residents also enjoy exclusive access to premium amenities, including a full-sized basketball court, fitness center, private bookable party room, movie lounge, pet spa, outdoor terrace with sitting areas and BBQs, and a dog run. (id:24801)
Digi
#4 - 42 Tecumseh Avenue
Oshawa, Ontario
Welcome to 42 Tecumseh Avenue, Unit #4, a well-maintained and generously sized upper unit located in a quiet fourplex in Oshawa's Centennial community. This bright and airy 3-bedroom, 2-bathroom home offers a functional layout with large windows throughout, filling the space with natural light. The eat-in kitchen is equipped with a full appliance package including a fridge, stove, and dishwasher. The primary bedroom features a convenient 2-piece ensuite, while a 4-piece bathroom serves the remaining bedrooms. Additional features include ensuite laundry and garage parking. Ideally situated close to parks, schools, public transit, shopping amenities, and with easy access to highways 401 & 407, this location offers both comfort and convenience for commuters and families alike. (id:24801)
Royal LePage Signature Realty
2701 - 35 Hayden Street
Toronto, Ontario
Luxurious 2-Bed + Den in the Heart of Bloor-Yorkville for sale. Welcome to this rare and refined 2-bedroom, 2-bathroom lower Penthouse suite with spacious den, offering approx. 1,120 sq.ft. of interior space plus two private balconies each with gas, water, and electrical lines for seamless indoor-outdoor living. One of only three suites on the floor, this split-bedroom layout ensures privacy while providing an expansive open-concept living area, ideal for entertaining or relaxing.Interior highlights include 10 ceilings, custom Downsview Kitchen cabinetry, marble countertops & backsplash, SS appliances , two-way gas fireplace, pot lights, crown moulding, elegant baseboards, and hardwood floors throughout. The versatile den is perfect as a home office or media room.Located just steps from Yonge & Bloor, with direct access to subway lines, world-class shopping, dining, and cultural destinations. A sophisticated urban sanctuary in one of Torontos most prestigious neighbourhoods. One parking and locker included (id:24801)
Homelife Landmark Realty Inc.
184 Poyntz Avenue
Toronto, Ontario
Introducing Spectacular 184 Poyntz Ave; A Bold Architectural Achievement That Seamlessly Blends Luxury and Functionality! This Exquisite Residence Welcomes You With a Stunning Grand Foyer, Leading to a Beautifully-Appointed Great Room Featuring Elegant Paneled Walls, Custom-Built Shelving, & Gas Fireplace. Floor-To-Ceiling Aluminum Sliding Windows Open to a Covered Backyard Patio, Creating the Perfect Indoor-Outdoor Flow. The Heart of the Home is the Opulent Chefs Kitchen, Boasting High-End Sub-Zero and Wolf Built-In Appliances, a Striking Center Island Wrapped in Porcelain, and Matching Wood Panels; The Ideal Space For Entertaining And Everyday Living! The Main Floor Further Stuns with An Office, With Soaring Double-Height Ceilings (Conveniently Located Near the Entrance) That Offers an Inspiring Workspace, & Mudroom, Complete with Ample Closet Space and Direct Access to the Garage. Continuing On Upstairs, An Impressive Primary Awaits: Beautifully-Designed With Fireplace, Incredible Walk-In Closet, & Remarkable 6 Pc Ensuite! 3 Additional Bedrooms All Include Their Own Ensuites. The Bright, Fully-Finished Basement Includes a Large Recreation Room, Complete with a Wet Bar and Direct Walkout Access to Patio, Offering Even More Space For Relaxation or Entertainment! No Detail has been Overlooked, From the Opulent Contemporary Finishes Throughout, to Features such as a Snow-Melting Driveway, Herringbone Flooring, Control4, and Extensive Paneling. Split-Level Bedroom Design Ensures Maximum Privacy, with Primary & Secondary Bedrooms Enjoying their Own Private Walk-out Balconies. Located in the Heart of North York, Just Minutes from Yonge St. and Sheppard Ave., This Home Truly Embodies The Luxury and Comfort of Modern Design, with an Excellent Location to Match. (id:24801)
Homelife/miracle Realty Ltd


