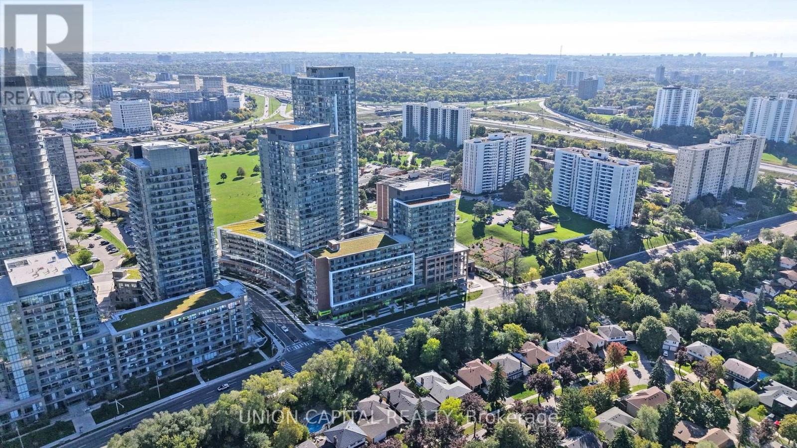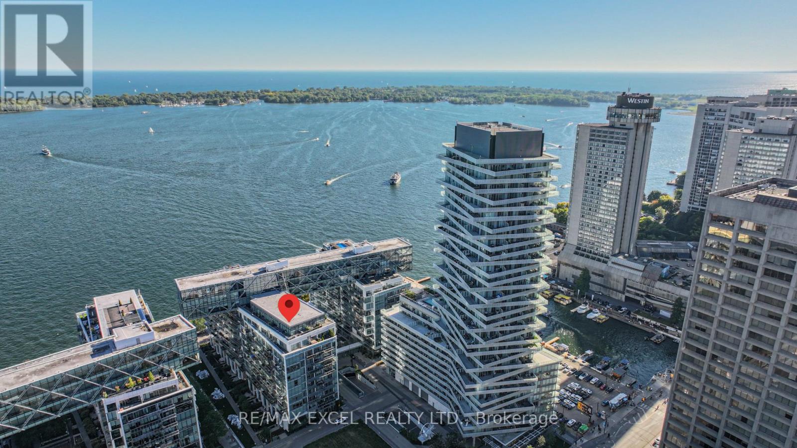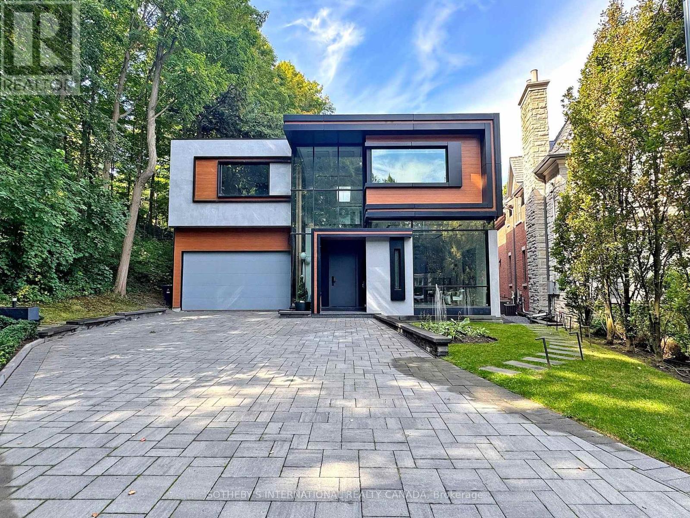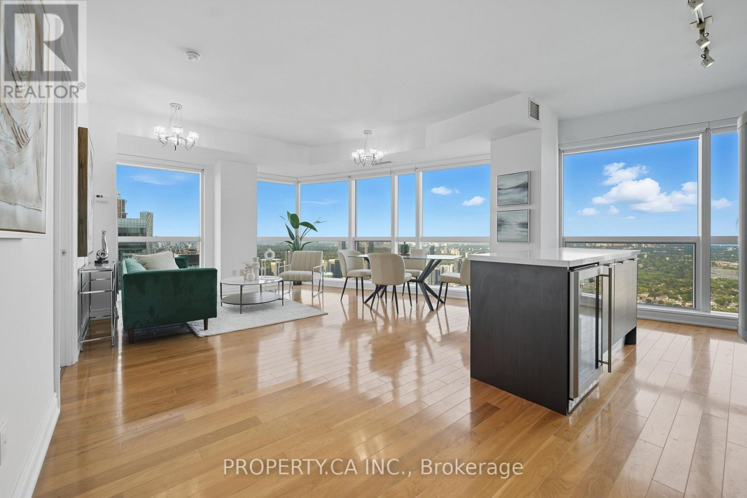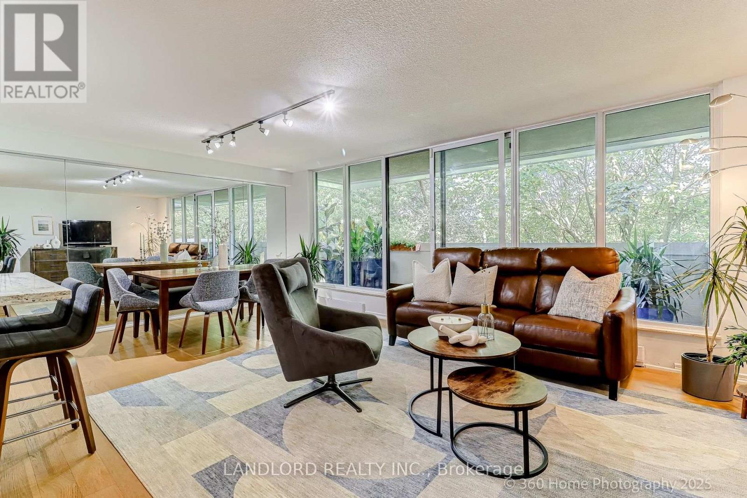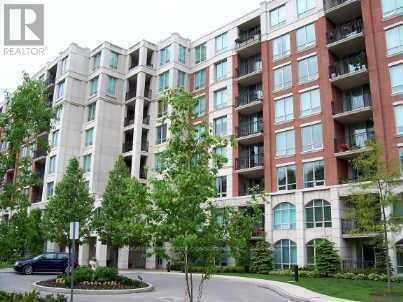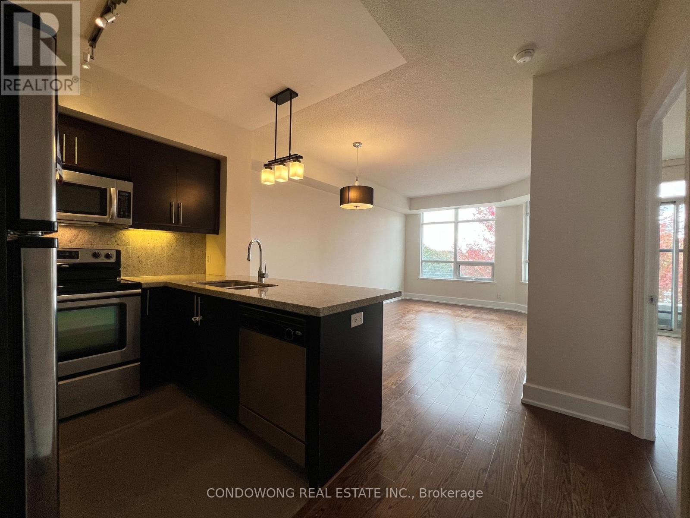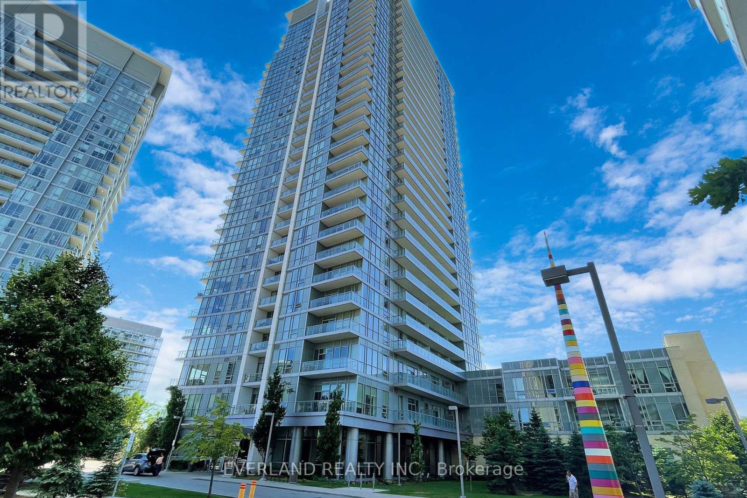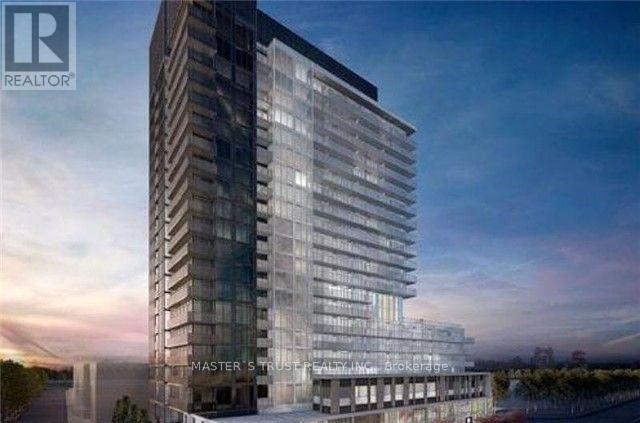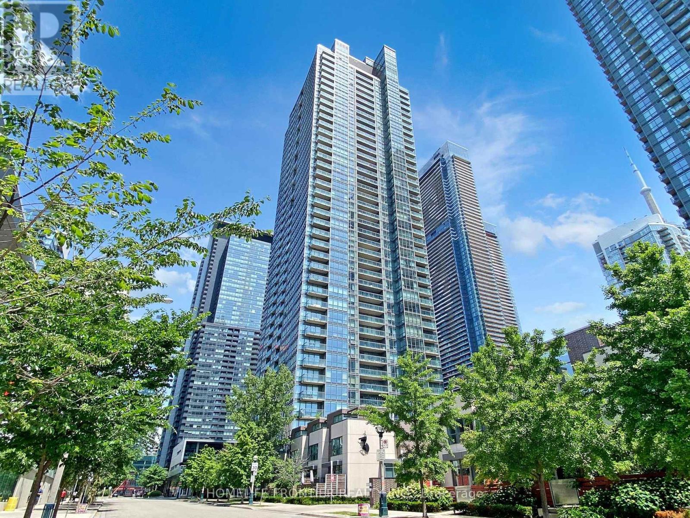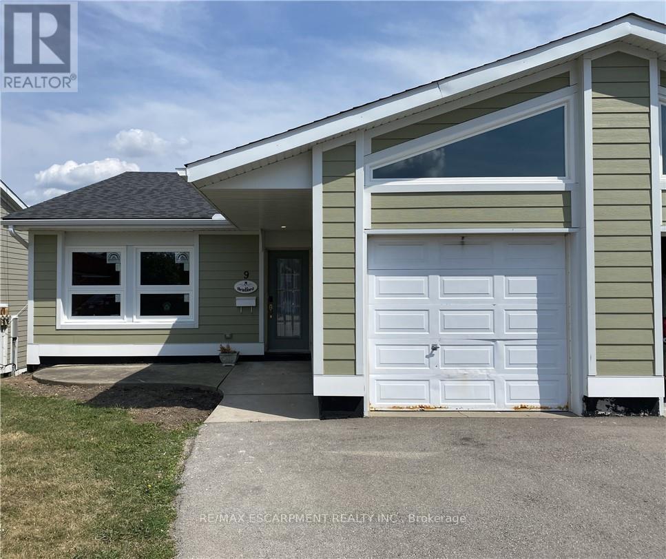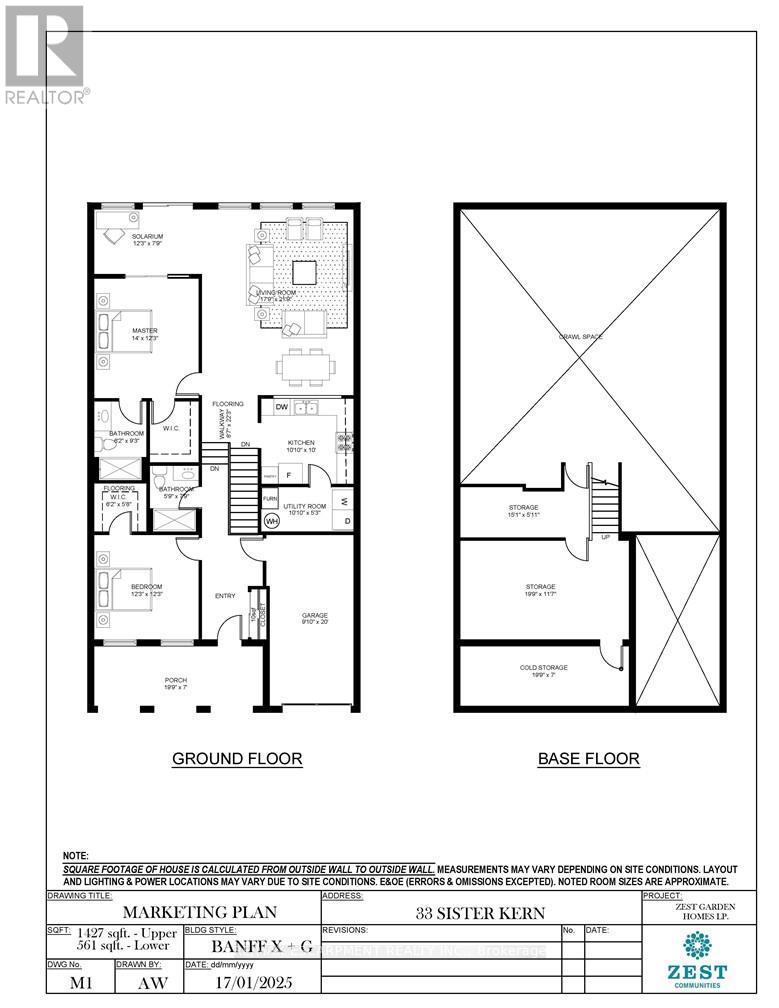705 - 36 Forest Manor Road
Toronto, Ontario
Stunning corner suite featuring a split 2-bedroom + den layout with 9 ft ceilings, floor-to-ceiling windows, and a walkout balcony offering unobstructed south-west views. This highly desirable floor plan includes a modern open-concept kitchen with premium built-in appliances, wide-plank flooring, 1 parking space, and 1 locker. Ideally located just minutes to the subway, Hwy 401/404, Fairview Mall, schools, parks, and hospitalwith a grocery store conveniently on the main floor. Residents enjoy exceptional amenities including 24-hr concierge, indoor pool, sauna, hot tub, gym, BBQ area, yoga studio, and more. **Photos Have Been Virtually Staged** (id:24801)
Union Capital Realty
Th127 - 29 Queens Quay E
Toronto, Ontario
Welcome to luxury living at the iconic Pier 27, a rare waterfront townhouse offering over 2,310 sq. ft. of bright corner space with unobstructed views of both Lake Ontario and the Toronto skyline. This 3-bedroom plus open den, 2.5-bath residence features a private in-suite elevator connecting all three levels, three parking spots (two side-by-side at your door plus one additional), and a large storage locker for added convenience. The Downsview kitchen is equipped with upgraded cabinetry, a spacious island, pantry, and premium Miele and Sub-Zero appliances including a 6-burner gas stove, wall oven, fridge, dishwasher, bar fridge, washer/dryer, and sink. Soaring 10 ft ceilings, floor-to-ceiling windows with automated blinds, hardwood floors, custom lighting, and a luxurious primary suite with walk-in closet and spa-inspired ensuite complete the elegant interior. A private patio overlooking the landscaped courtyard includes a gas hookup for seamless outdoor dining. Residents enjoy world-class amenities including indoor and outdoor pools, a state-of-the-art fitness centre with dry and steam rooms, guest suites, party room, theatre, library, 24-hour concierge, and visitor parking. Perfectly located steps to Union Station, Scotiabank Arena, St. Lawrence Market, and the Financial and Entertainment Districts, with easy access to the QEW and DVP, this home offers a rare combination of privacy, lifestyle, and convenience in Torontos most prestigious waterfront community. (id:24801)
RE/MAX Excel Realty Ltd.
Skylette Marketing Realty Inc.
12 Winton Road
Toronto, Ontario
**Architecturally Significant Masterpiece in Hoggs Hollow!** A true statement property with a modern design, resort amenities, and complete privacy on an exclusive street, one of four homes! No detail spared in this *contemporary, custom residence* set on one of the areas most spectacular lush, treed lots. Your own *private, Zen-inspired resort* with soaring floor-to-ceiling windows, 11.5ft ceilings throughout the main floor, 10.5ft ceilings throughout the second floor, skylights, and sun-filled living spaces. The Owners have further customized this already stunning home $$$ The main level boasts an *open-concept layout* with a double-sided wall aquarium, Spacious principal rooms, gourmet kitchen, multiple serveries, outstanding millwork, artistic accent walls, and unique ceiling designs. Glass railings, custom lighting, and recessed features enhance the architectural flow. Retreat upstairs to the *year-round 2nd floor heated solarium with balcony, retractable windows and hot tub. This home is equipped with a Private glass elevator that spans all levels, multiple gas fireplaces, sound system with built-in speakers and Home Automation. 2 furnaces, 2 CAC, CVAC, and full security with cameras complete the homes impressive features. The lower level is an entertainers dream: 5th bedroom with ensuite, home theater room, Infrared Sauna, entertainers bar, enclosed kitchen, fitness room, spacious rec area with stunning wine wall, and walkout to the yard. The rear grounds are pure resort luxury with pool + waterfall, spacious patio, built-in BBQ, custom lighting & professional landscaped that further extends surrounded by a Private Treed Lot and beyond. For convenience, this home features a generator, heated Driveway, back patio and Walk-In landing into the basement. *** The Owners are open to the "Buy Option', should the Tenant's wish to Purchase. *** (id:24801)
Sotheby's International Realty Canada
6302 - 388 Yonge Street
Toronto, Ontario
Elevated high above Toronto's vibrant core on the 63rd floor of Aura at College Park, this corner residence embodies prestige and sophistication. Floor-to-ceiling windows envelop nearly 1,150 square feet of open living space, capturing sweeping views of Toronto's skyline and Lake Ontario that shift from sunrise to glittering night. The 2-bedroom + den layout is designed with purpose and elegance soaring 9-foot ceilings, wide-plank hardwood flooring, a chefs kitchen with premium appliances and modern cabinetry, and a versatile den with double doors ideal for a private office or guest retreat. Every detail reflects the drama of sky-high living in Canada's tallest residential tower. The amenities elevate the experience to a resort-level lifestyle. Residents enjoy a 40,000 sq.ft. world-class fitness centre, landscaped rooftop gardens and BBQ terraces, stylish party rooms, guest suites, and 24-hour concierge service. Direct underground access to College Station and the Shops at Aura ensures seamless connection to the city's best dining, luxury retail, cultural destinations, and the financial core. Suite 6302 is not just a home it is a statement of elegance, exclusivity, and the privilege of commanding the Toronto skyline. (id:24801)
Property.ca Inc.
207 - 360 Bloor Street E
Toronto, Ontario
Welcome to The Three Sixty Condos. In Toronto where space is a luxury, you find it in abundance here at The 360, which features some of the most spacious units in the area. This unit combines generous house like proportions with unbeatable downtown convenience. It boasts an expansive open-concept living and dining area with warm hardwood flooring (2023) and flanked by floor-to-ceiling windows that bathe the suite in natural light and the verdant green vista from Rosedale valley. The updated kitchen (2022) boasts full-sized stainless steel appliances, granite counters, and abundant cabinetry, perfect for family meals and entertaining alike. The the main floor bedroom works perfectly as a guest room, home office, or nursery. The primary bedroom includes a his and hers closets as well as a spa-inspired ensuite bath.Residents enjoy access to premium amenities, including a 24-hour concierge, newly renovated indoor pool, updated modern gym, sauna, jacuzzi, a large party/meeting room, a car wash in the visitor parking, handball courts, a billiards room, full building length terrace, plus a stunning library with Greenhouse like windows. As well the pool features an accessibility lift for those in wheelchairs. All of this in an unbeatable location next Sherbourne Subway Station. You are walking distance to Yorkville, Rosedale, Yonge & Bloor, and minutes to the DVP. Everyday conveniences, shopping, dining, and green spaces are a stones throw from your doorstep. Enjoy the 360's blend of comfort, convenience, and value in one of Torontos most connected neighbourhoods. A commuters Dream for Rogers or Manulife employees, this is a rare opportunity to own one of the largest layouts in a well-managed building at the centre of Toronto. (id:24801)
Landlord Realty Inc.
503 - 18 William Carson Crescent
Toronto, Ontario
Prestigious Hogs Hollow Community. Convenient Location. Walking Distance To Subway And Min To Hwy 401. Spacious 1+1, 743Sf, Den Can Be Used As 2nd Bedroom. Hardwood Thru. 24 Hr Concierge, Great Amenities. Top School zone :Owen Primary St.Andrew Junior high, York Mills Collegiate. (id:24801)
Gogreen Property Consulting Inc.
202 - 676 Sheppard Avenue E
Toronto, Ontario
Bright and Spacious 1 Br + Den In St Gabriel Manor. South Facing. Modern & Luxury Design By Shane Baghai With Top Quality Finishes & Appliances. Convenient And Convenient: Walking Distance To Subway ,Ttc, Bayview Village Shopping Mall And All Amenities. Minutes To Hwy 401. (id:24801)
Condowong Real Estate Inc.
1708 - 66 Forest Manor Road
Toronto, Ontario
Welcome to this Spacious Southeast facing Corner Unit at Emerald City . Functional Layout with Lots of Sunshine, Open-concept living area, walk out to a generously sized balcony. Split bedroom, Laminate floor throughout, Floor-to-ceiling windows, Well equipped kitchen with full-sized stainless steel appliances, stone counter & breakfast bar. Excellent Amenities Include: 24 Hr Concierge, Gym, Indoor Pool, Hot Tub, Outdoor Terrace with Lounge & BBQ area, Party Room, Library, Theatre, Games Room, Guest Suites, Visitor Parking. Steps To Don Mills Subway And Fairview Mall,Close To 401 & 404 Highway. (id:24801)
Everland Realty Inc.
512 - 72 Esther Shiner Boulevard
Toronto, Ontario
Approx 650-Sf + 98-Sf. Spacious Combined Living/Dining Rooms, Open Concept Kitchen W/ Granite Counter, Open Den. Steps To 8-Acre Park, Shopping (Ikea, Canadian Tire), Groceries, Hospital. Shuttle To Ttc, Go, Bayview Village, Fairview Mall. Minutes To The 401/404/Dvp, Amenities Inc Exercise Room, Lounge, Pet Spa, Indoor/Outdoor Whirlpool, Guest Suites. (id:24801)
Master's Trust Realty Inc.
1109 - 15 Fort York Boulevard
Toronto, Ontario
Located in the heart of Toronto's vibrant core, this exquisite unit provides an ideal blend of convenience and functionality. This unit comes with one underground parking spot conveniently located just across from the elevator lobby and one locker for extra storage space!!! Its open concept layout bathes the space in natural light. Special features of the suite include kitchen with stone countertop, laminate flooring, windows and large closet in bedroom, and stunning views of the CN Tower! Its unbeatable location offers unparalleled convenience of daily living - steps away from TTC, restaurants, cafes, grocery stores, banks, community centre, Rogers Centre, Scotiabank Arena, CN Tower, financial and entertainment districts, and with easy access to Union Station and the Gardiner Expressway. Enjoy top-tier amenities, including the breathtaking 27th-floor sky lounge with panoramic city and lake views, fitness centre, indoor swimming pool, basketball court, theatre, guest suites, 24/7 concierge. Don't miss out on the opportunity to own this move-in ready condo suite! (id:24801)
Homelife Frontier Realty Inc.
9 Father Csilla Terrace
Hamilton, Ontario
Welcome to 9 Father Csilla Terrace, set within the highly sought-after gated community of St. Elizabeth Village! This delightful home will offer 2 bedrooms and 2 bathrooms, including a private ensuite, along with a bright eat-in kitchen, separate dining room, and an inviting living room that opens onto a raised deck overlooking the tranquil pond. A highlight of this property is the opportunity to renovate and personalize it to suit your style with a choice between two main-floor layout options. The lower level features a second bedroom, full bathroom, and a spacious recreation room with walk-out access to the patio, perfect for entertaining or relaxing. Enjoy all the Village amenities, including an indoor heated pool, fitness centre, saunas, golf simulator, and more, while exterior maintenance is completely taken care of for you! Property taxes, water, and all exterior maintenance are included in the monthly fees. *Room sizes based off of floor plan option 1*CONDO Fees Incl: Property taxes, water, and all exterior maintenance. (id:24801)
RE/MAX Escarpment Realty Inc.
33 Sister Kern Terrace
Hamilton, Ontario
Welcome to 33 Sister Kern, With 1,988 square feet of living space, this home will be renovated to the purchasers choices, ensuring a personalized finish throughout Step inside to discover an expansive living space highlighted by soaring 12 ceilings, oversized windows, and elegant finishes throughout. The open-concept layout features 2 spacious bedrooms, each with walk-in closets, a spa-like primary ensuite, and an additional full bathroom for guests or family. Perfect for entertaining, the bright and inviting main floor flows seamlessly to a private backyard oasis. Additional highlights include an attached garage, partial basement with cold room and ample storage, and a layout that balances style with function. This is more than a home, its a lifestyle. (id:24801)
RE/MAX Escarpment Realty Inc.


