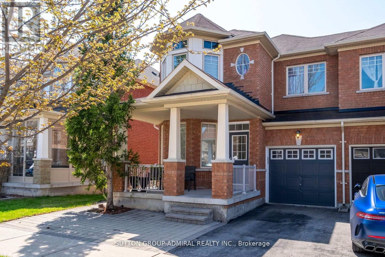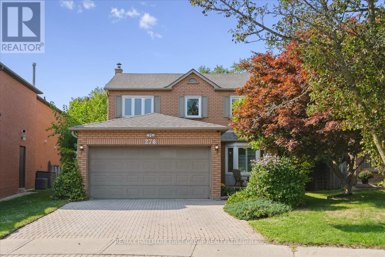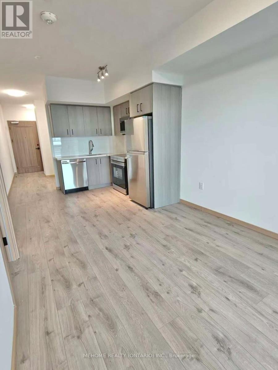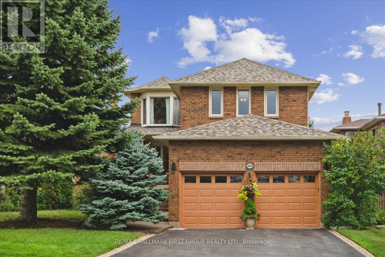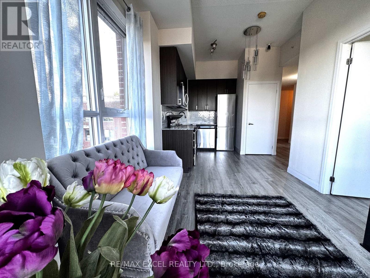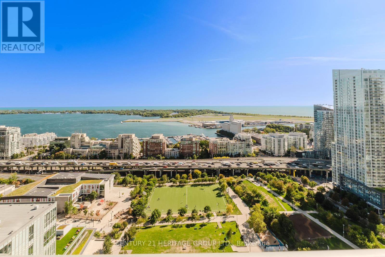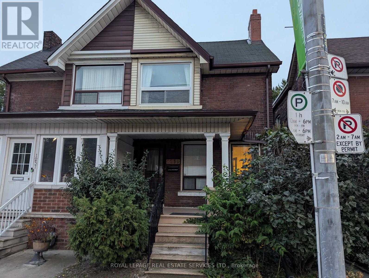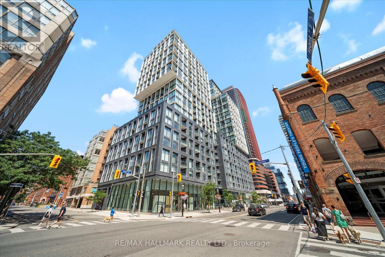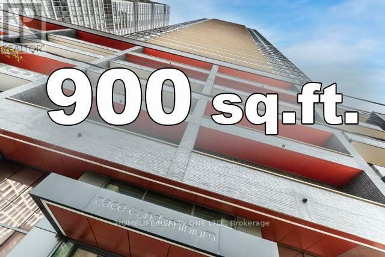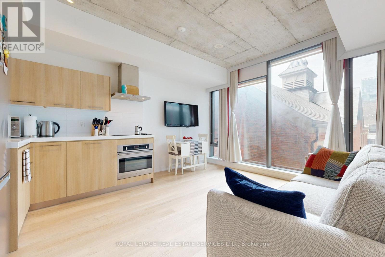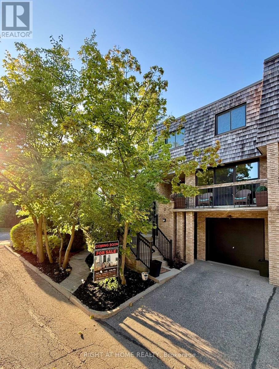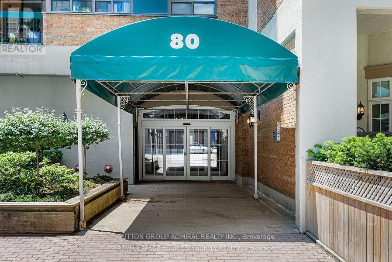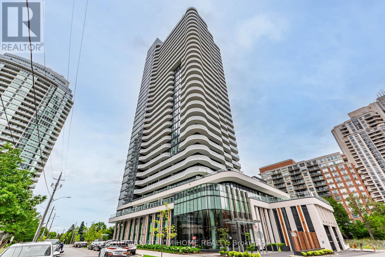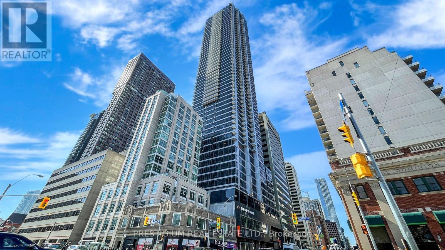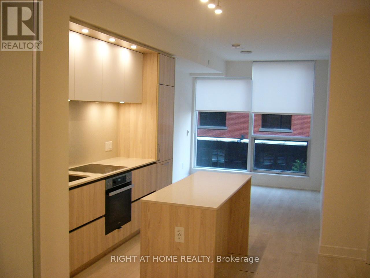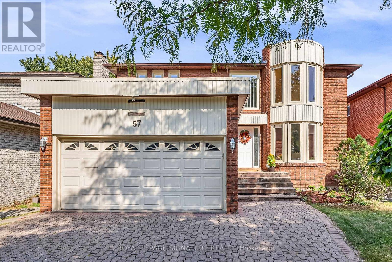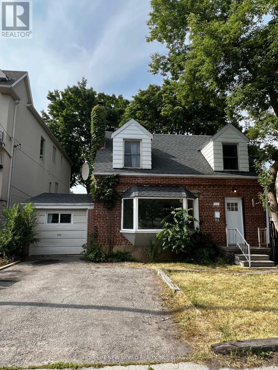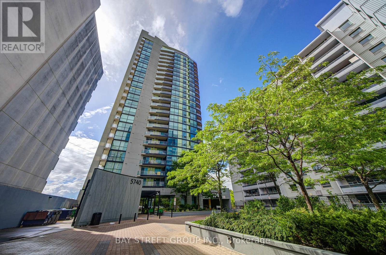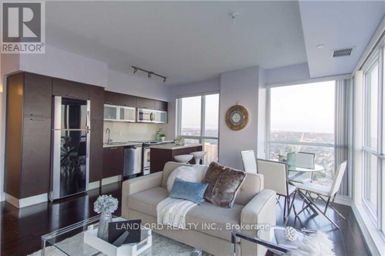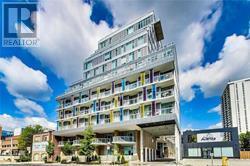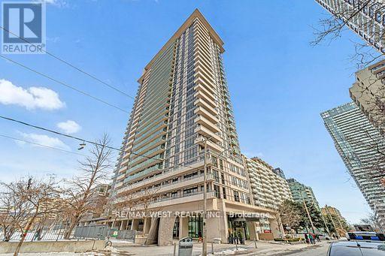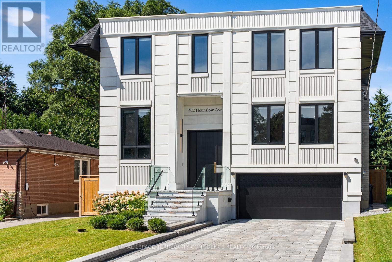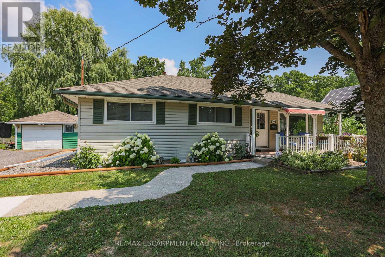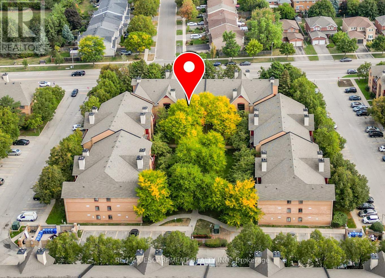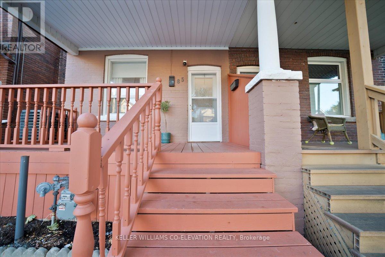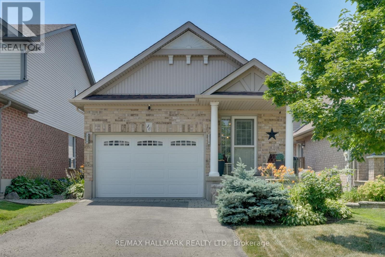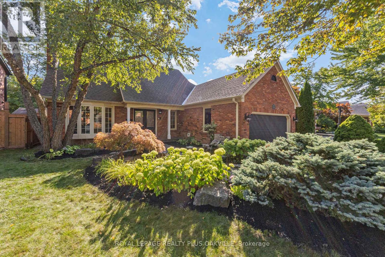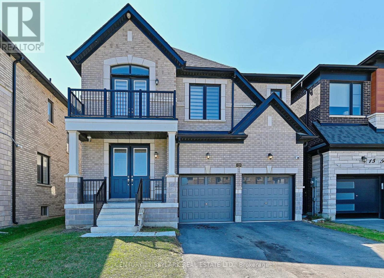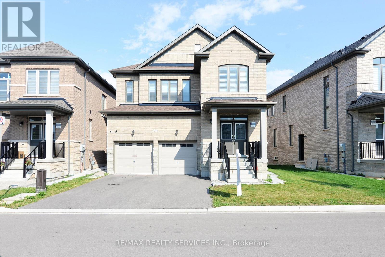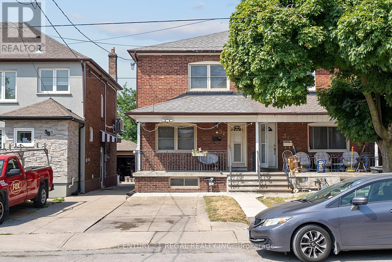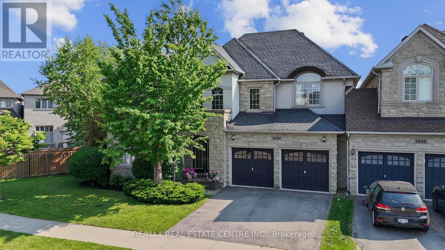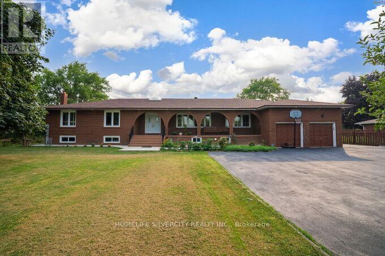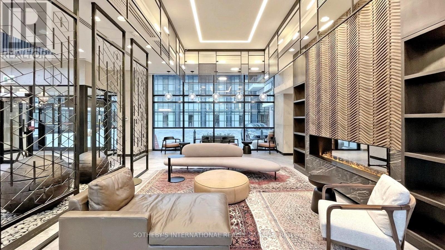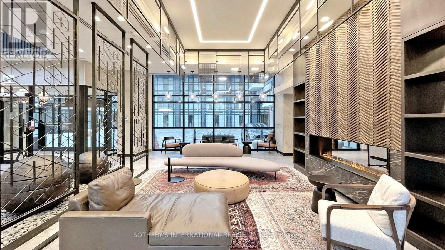11 Thistle Avenue
Richmond Hill, Ontario
Welcome To This Beautiful And Cozy 9' Ceiling Townhome, End Unit Just Like A Detached House Located In Mcleod's Landing. 4 Bedrooms With Professional Finished Basement With 3-Pcs Bathroom. Gorgeous Dining Room, Open Concept Kitchen With Granite Counter-Tops, Stainless Steel Appliances, Breakfast Area With Walk Out To Landscaped Backyard. Lot's of Portlights, Oak Staircase. Fireplace, Hardwood Thru-out, Master Bedroom With 4-Pc Ensuite. Central Vacuum. B/Yard With A Huge Deck. Steps To McLeods Landing Elementary School. Mins To High Ranking Richmond Hill H.S., St. Theresa Of Lisieux, French Immersion, Walking Distance To Movati, Farmboy, Restaurants, Shops and Public Transit. (id:24801)
Sutton Group-Admiral Realty Inc.
1 - 63 Derwyn Road
Toronto, Ontario
Welcome to 63 Derwyn Rd, a newly built, never-before-lived-in first floor unit in a modern triplex in the heart of East York! This beautifully designed 2-bedroom, 1-bathroom home offers modern comfort with elegant finishes and a thoughtful layout that maximizes space and natural light.Step into a spacious, open-concept living and dining area that flows seamlessly into a stunning kitchen featuring quartz countertops, custom cabinetry, stainless steel appliances, and a stylish tile backsplash. Whether you're entertaining guests or enjoying a quiet night in, this kitchen is designed to impress.There are 2 bedrooms and 1 modern, spa-inspired bathroom with a sleek vanity and glass-enclosed shower perfect for relaxing after a long day. Additional highlights include premium flooring throughout, recessed lighting, and in-suite laundry a rare find in this vibrant neighborhood. *City permit parking is available upon request, providing convenient and flexible parking options.* Located on a quiet, tree-lined street just steps from parks, schools, cafes, shops, and TTC transit, 63 Derwyn Rd offers a perfect blend of style, functionality, and location.Be the very first to live in this exceptional first floor unit available now and move-in ready! (id:24801)
Red House Realty
278 Lancrest Street
Pickering, Ontario
Tucked into Pickering's desirable Highbush community, this 2,031 sq. ft. home is as welcoming as it is functional. The main floor greets you with a bright front entry, open concept living and dining rooms with crown moulding, and a bay window that fills the space with natural light. The eat-in kitchen offers a walkout to your private, landscaped backyard complete with an in-ground pool and mature trees providing privacy. Upstairs, the primary suite features double door entry, a walk-in closet, and a 4-piece ensuite, while the secondary bedrooms are generously sized and thoughtfully finished. The lower level adds even more living space with a large rec room and office. With top-rated schools, trails, and transit all nearby, this home blends everyday convenience with a backyard escape you'll love coming home to. (id:24801)
RE/MAX Hallmark First Group Realty Ltd.
Upper - 12 Oakhaven Drive
Toronto, Ontario
Detached 3 Br, 2 Wr home in highly sought-after, family -friendly Milliken neighborhood. Tenant Pays 60% Utilities! Close To Top Rated Schools, TTC, Park, Shopping, Library, Hwys & All Amenities. (id:24801)
Homelife Galaxy Real Estate Ltd.
B706 - 3429 Sheppard Avenue E
Toronto, Ontario
Modern 1+Den, 1-Bath condo in a prime Warden & Sheppard location, complete with 1 parking. The generous primary bedroom offers privacy, while the flexible den works as a second bedroom or home office. Enjoy a thoughtfully finished bath and a gourmet kitchen with sleek cabinetry, premium countertops, and stainless steel appliances. Walk out to your private balcony for open city views. Steps to TTC (about 10 minutes to Don Mills Station), close to parks, Seneca College, restaurants, and shopping, with easy access to Hwy 404. Vibrant community living with everyday amenities at your doorstep. Students and newcomers welcome. (id:24801)
Mehome Realty (Ontario) Inc.
33 Moorecroft Crescent
Toronto, Ontario
Location! Location! Location! Welcome to 33 Moorecroft Cres, located in the highly sought-after Treverton Park neighbourhood, offering a fantastic investment opportunity or a perfect property for those looking to generate rental income. This fully renovated both inside and outside has been meticulously updated with new electrical, plumbing and insulation throughout with no expense spared for its high-end finishes, white oak hardwood floors and updated landscaping to deliver modern living at its finest. This gorgeous home has a LEGAL BASEMENT including 2 plus 1 Kitchens with an income potential of $6500/month. Alternatively Live upstairs and rent the lower floor for $3300/month covering your mortgage. Each kitchen constructed with sleek quartz countertops, stylish shaker-style cabinetry, and stainless steel appliances. The main floor and basement both have renovated bathrooms, and separate laundry areas. The private backyard is a major highlight perfect for outdoor gatherings or relaxing. Positioned in a prime location offers easy access to public transit, including TTC and the upcoming LRT, as well as proximity to excellent schools and shopping amenities. Whether you're looking for a turnkey rental property or a versatile home with great potential for income, this property is a must-see for savvy investors or anyone seeking long-term rental opportunities. Don't miss out on this unique chance to own a fully-renovated property with exceptional rental potential with legal Permit in place in a highly desirable neighbourhood! Pictures Virtually Staged. (id:24801)
Property.ca Inc.
204 Lake Driveway Drive W
Ajax, Ontario
Dont Miss Out on This South Ajax Gem by the Lake! This rare 4-bedroom home with Walk out basement. Step inside to a bright open-concept living and dining room with bamboo flooring, flowing into a spacious eat-in kitchen with pantry and a walkout to the sun deck overlooking beautifully landscaped gardens. An upper level family room with fireplace is the perfect place to gather, while the primary bedroom features his and hers closets and a renovated 3pc ensuite. A finished walkout basement extends the living space with direct access to the patio, gardens, and relaxing hot tub. Just steps away from walking trails, parks, and the lake, this home combines comfort, convenience, and a sought-after setting in one of Ajaxs most desirable neighbourhoods. (id:24801)
RE/MAX Hallmark First Group Realty Ltd.
610 - 22 East Haven Drive
Toronto, Ontario
Haven on the Bluffs! Luxury Corner Suite with Breathtaking Views! Experience upscale living in this sun-filled, open-concept corner suite featuring a spectacular unobstructed 180 view of Lake Ontario. Enjoy your morning coffee or evening sunsets on the expansive 200 sq. ft. private terrace, perfect for entertaining or simply relaxing. This modern home boasts a designer kitchen with sleek granite countertops and premium stainless steel appliances, blending style with function. Building amenities are second to none: Rooftop terrace with lounge chairs for sunbathing, BBQ stations, and stylish patio seating. Fully equipped fitness centre. Billiards room and party lounge for hosting family and friends. 24-hour concierge and security for peace of mind. Location is unbeatable with transit right at your doorstep, trendy restaurants, boutique shopping, and cafés just steps away. Plus, take a leisurely stroll to the iconic Scarborough Bluffs and Bluffers Park to enjoy natures beauty right in your backyard. This suite truly offers the perfect balance of convenience, and lifestyle. Don' miss out on your chance to call Haven on the Bluffs home! (id:24801)
RE/MAX Excel Realty Ltd.
20 Perivale Crescent
Toronto, Ontario
Welcome To 20 Perivale Crescent (Main Level), Scarborough! Located within the Bendale Community, This Bright & Spacious 4 Bedroom Home Is Minutes Away From TTC Transit, Schools, Scarborough General Hospital, Scarborough Town Centre, Places of Worship, Businesses & Many Shops. Large Windows With Natural Light Throughout. Park Up To 4 Vehicles (4 Spots Reserved For Main Floor Tenants), Backyard Use Exclusive To Main Floor Tenants, Easy Access To Hwy 401, Centennial College, U of T Scarborough Campus Making Your Daily Commute Easier. Must-see! (id:24801)
RE/MAX West Realty Inc.
3506 - 15 Iceboat Terrace
Toronto, Ontario
Live in the Sky at 15 Iceboat Terrace! This spectacular 2+1 bedroom corner unit offers uninterrupted panoramic views of both the lake and city skyline through floor-to-ceiling windows. 1208 , sq. ft. of open-concept luxury, 9 ceilings, and abundant natural light, every day feels like a getaway. The spacious den is perfect as a home office or 3rd bedroom, giving you flexible living options. Enjoy a chefs kitchen , a generous primary suite with en-suite, and a layout that's perfect for entertaining. Just steps from the waterfront, parks, grocery, cafes, Rogers Centre, Scotiabank Arena, and Union Station this is city living at its finest. Residents enjoy resort-style amenities including an indoor pool, state-of-the-art fitness centre, 24/7 concierge, and entertainment lounges. Move in and elevate your lifestyle! (id:24801)
Century 21 Heritage Group Ltd.
2nd Flr - 1239 College Street
Toronto, Ontario
Location, Location, Location! Wonderful and Charming 1 bedroom + den/office apartment in the heart of Little Portugal. The newly renovated eat in kitchen has new flooring, new counter tops, new backsplash, new cupboards, new gas stove, new fridge. The den/office is off of the kitchen and has a walk out to a lovely south facing deck, overlooking the beautiful backyard. The new fully renovated 4 piece bath has new flooring, new wall tiles, new window, newer fixtures. Conveniently located on College at Margueretta in Little Portugal. Right on the street car line. Enjoy being able to walk to the grocery store, butcher, baker, great cafes and restaurants too. Close to beautiful High Park and Lakeshore Promenade is just a 30 minute bike ride across the bridge. The laundromat is also conveniently located directly across the street. Ideally suited for a quiet mature single person or couple. (id:24801)
Royal LePage Real Estate Services Ltd.
413 - 158 Front Street E
Toronto, Ontario
Live at the heart of downtown Toronto's vibrant waterfront community, surrounded by the city's best dining, shopping, and entertainment. Just steps from the historic St. Lawrence Market, this 2 bed, 2 bath condo offers a thoughtful layout with spacious rooms, upgraded laminate floors, 9ft ceilings, and stylish modern finishes. Enjoy state-of-the-art building amenities including a fully equipped gym, yoga studio, theater, party room, rooftop outdoor pool, visitor parking, and 24-hour concierge and security. With a near-perfect 99 walk and transit score, you're minutes from No Frills, George Brown College, the Financial District, Union Station, King Streetcar, subway access, and an endless array of local restaurants, cafés, and boutiques plus quick connections to the Gardiner for easy travel in and out of the city. Underground visitor parking available for guests. (id:24801)
RE/MAX Hallmark Realty Ltd.
614 - 159 Dundas Street E
Toronto, Ontario
Need More Space? This 900 Sq Ft Split Bedroom Layout Condo is ideal for sharing! The unit features extra large 100 Sq Ft Balcony with two walk-outs. 2 spacious bedrooms With Lots of Closet/Storage Are Split by a large Hallway - Great For Privacy. Modern Open Concept Kitchen Features Stainless Steel Appliances and lots of storage. Impressive Amenities: Security, Gym, Pool, Roof-Top Garden. Steps to MetU, Dundas Square, Eaton Centre, Hospitals, Financial District, Shops & Restaurants. 99% Walking Score & 100% Transit/Bike Score. (id:24801)
Homelife/realty One Ltd.
1912 - 352 Front Street W
Toronto, Ontario
Stunning Stylish Extra Large 1 Bedroom + Den (Perfect Home Office!). 659 S.F + Huge Balcony, W/Amazing West Views. High Demand "Fly" Condos. Lots Of Natural Light! Full size built-in appliances. 9 feet ceilings. Modern laminate flooring. In-suite laundry, large foyer closet. Spacious bedroom with extra large closet with built-in shelves. Super Convenient Location In The Heart Of Downtown! Steps To All Amenities, Lake Ontario, Waterfront Parks, Trails, Roger Centre, Cn Tower, Union Station, Ttc, Restaurants, Shopping & Nightlife, Air Canada Centre, Financial & Entertainment District. 5 Star Building Amenities: Gorgeous Rooftop Deck/Garden, Fitness Centre, Sauna, Party Room/Terrace, 24Hr Concierge, Guest Suites. Non-Smoking Building. (id:24801)
Right At Home Realty
417 - 560 King Street W
Toronto, Ontario
Impeccably maintained 1-bedroom with a locker at the desirable Fashion House in the heart of King West. Loft style, with soaring exposed concrete ceilings, beautiful finishes and floor-to-ceiling windows bringing in ample West-facing light. Efficient layout, 531 sq ft., with a well-proportioned kitchen/living/dining space. Sleek, modern kitchen with stainless steel appliances including a built-in oven, electric radiant cooktop, range hood, refrigerator and panelled dishwasher. The open-concept bedroom has a large closet with organizers and room for an office space. Ask about the option to enclose the bedroom for further privacy. Well-managed, boutique building with top-notch amenities: gym, 24 hr concierge, party/meeting room, and a rooftop infinity pool with incredible views of the downtown skyline! Ideal location on King West, close to transit, top restaurants, trendy bars and shopping. Well-established maintenance fees include water and a storage locker. This unit has been very well cared for by its owner and by one tenant over the past year (leaving Oct.31, N9 form signed). Excellent value in a superb building! (id:24801)
Royal LePage Real Estate Services Ltd.
13 - 2 Wooded Carse Way
Toronto, Ontario
Fully & Professionally Renovated End-Unit Townhome with In-Law Suite & One of the largest yards in the complex. 2 Wooded Carseway is a beautiful 3+1 Bed 4 bath that truly feels like a detached home but with all the convenience of being a part of a condominium. This is an excellent opportunity to own this rarely available property, tucked away on a quiet, private cul-de-sac. Surrounded by mature trees & lush landscaping, this home offers the peace of a retreat with the convenience of city living. Step inside to a thoughtfully designed & fully renovated interior which includes new flooring, staircase, appliances, & fixtures,Custom kitchen with modern finishes & premium appliances,Stylish bathrooms & powder roomall brand new with high-quality fixtures,Optional in-law suite (above grade) with private entrance, walk-out patio, separate living/dining, kitchen, bathroom & laundryideal for multi-generational living or rental income. ESA-approved copper wiring upgrade. EXTERIOR & SYSTEMS UPGRADES: New front entry door, garage door, and updated windows.Professionally landscaped yard with mature trees & shrubsperfect for outdoor entertaining.High-efficiency furnace, new central A/C, tankless water heater, & built-in central vacuum. All appliances & mechanical systems under warranty for peace of mind. LIFESTYLE & COMMUNITY:Corner lot privacy with abundant natural light. Maintenance-free livinglandscaping, snow removal, roof, windows,& exterior upkeep included.Water included ($$$ savings).Visitor parking for guests.Steps to parks, trails, the JCC, and just 6 minutes to the subway, 10 minutes to Yorkdale.This move-in ready home combines comfort, flexibility, & styleperfect for families, first-time home buyers,professionals, or retirees seeking a low-maintenance lifestyle in a tranquil yet central location.Dont miss this gem -a rare find that offers space, upgrades, & versatility in one of North Yorks most desirable communities. (id:24801)
Right At Home Realty
425 - 80 St Patrick Street
Toronto, Ontario
Welcome to Village by the Grange. Built 1 bedroom 1 bathroom condominium. Spacious principle rooms, Nestled in the heart of the city, this condo enjoys a perfect walk and transit score of 100, making everything easily accessible. Convenience is at your doorstep, with quick access to the subway, OCAD (Ontario College of Art and Design), the AGO (Art Gallery of Ontario), the University of Toronto, the bustling Eaton Centre, an array of restaurants, and premium shopping destinations. The maintenance fees include all utilities & Rogers cable, simplifying your monthly expenses. The complex also offers a beautiful outdoor saltwater pool, a fully-equipped gym, and a spacious party room for your enjoyment. Don't miss this unique opportunity to experience the best of downtown living with comfort, convenience, and a view that is truly unmatched. (id:24801)
Sutton Group-Admiral Realty Inc.
4 Carscadden Drive
Toronto, Ontario
Attention Investors And End Users! Very Spacious And Sun-Filled Legal Duplex-Semi With W/Out Basement In Great Location! Fully Upgraded 3 Bedroom On Main Floor and 2 in a Walk Out Basement, Large Windows & Generous Sized Rooms. Upgraded Kitchen W/ Granite Countertop , Tons of Pot lights, Popcorn free Ceiling, Huge Living and Dining, Porcelain Tiles and Hardwood Thru Out , Access From 2 Bedrooms to the Deck, Lovely Backyard, Basement Suite Is Rented.5 Parking spots, Walking Distance To Passerman Community Center, Amenities, Ellerslie Park, Ttc, & School. Just Minutes To Subway And Hwy. You Wont be Disappointed! (id:24801)
Sutton Group-Admiral Realty Inc.
5 Trudy Road
Toronto, Ontario
Welcome to 5 Trudy Road, where luxury meets convenience in an unbeatable location! This stunning home sits on a generous 52 x 120 ft lot and is designed to impress from top to bottom. Step inside to find an airy, open-concept layout featuring engineered hardwood floors, a striking granite feature wall in the living room, and seamless flow for everyday living and entertaining. The modern kitchen shines with upgraded granite countertops, ample storage, and sleek finishes. The cozy living room provides direct access to the summer deck, perfect for BBQs and patio season with family and friends. Thoughtful touches include direct access to the garage, a high-efficiency heat pump (2024), and a security system for peace of mind. Upstairs, you'll find three large bedrooms with plenty of natural light. The home offers a rare convenience with two full laundry setups - one upstairs and another in the basement, so you'll never have to carry clothes between floors. The fully finished lower level adds incredible versatility with additional living space, a second laundry, and potential for a guest or in-law suite. Outside, the property features a beautifully landscaped garden, an auto watering system, a shed for outdoor storage, and TWO water hose setup,s making it easy to keep your outdoor oasis lush and green. Ideally located just minutes from Highways 401 & 404, Seneca College, shopping malls, grocery stores, parks, and trails. This home combines comfort, style, and convenience like no other! (id:24801)
Exp Realty
2509 - 15 Holmes Avenue
Toronto, Ontario
Welcome To Azura Condos. Newly One Bedroom Unit Features Spacious Balcony, Unobstructed Stunning East View, Floor To Ceiling Windows. Functional Layout And Modern Finishes. Enjoy All The Conveniences The Condos Location Offers; Close Proximity To The Subway, Parks, Schools, Restaurants, Shops And Amenities In The Neighbourhood. (id:24801)
RE/MAX Atrium Home Realty
2708 - 395 Bloor Street E
Toronto, Ontario
Beautiful 2-year-old new Rosedale condo on Bloor, attached to luxurious Canopy by Hilton Hotel. Enjoy stunning unobstructed corner views of Rosedale. Breathtaking Panoramic View Of Toronto And Rosedale Valley With A Clear View That Can Never Be Blocked. Modern kitchen with quartz countertops, s/s appliances, and Windows in all rooms allow for natural sunlight. Condo/Hotel luxury amenities such as indoor pool, fitness and yoga, theatre, study rooms, party room, outdoor barbecue and lounge. Residence Can Enjoy Hotel Like Exclusive Reserved Living With A 24 Hr Concierge, State Of The Art Amenities Ready To Enjoy! Magnificent Location With Easy Access Living Minutes Walk To Sherborne Subway, Yonge & Bloor, Steps Away From Yorkville With High End Boutique Shops And Restaurants/Bars ,Entertainment & Much More. (id:24801)
Prestigium Real Estate Ltd.
32 Beechwood Avenue
Toronto, Ontario
Rare Find fully renovated luxury home situated on an impressive 50 x 145 ft lot in 1 of the best Street of Bridle Path enclave. Every detail has been meticulously curated, from newly installed engineered hardwood floors to the striking open staircase with glass railings, refined wainscot baseboards, and the soft glow of pot lighting that enhances every space throughout .At the heart of the home, a custom-designed kitchen showcases built-in Miele appliances & brand new center island w breakfast bar & dramatic slab backsplash and countertops. O/C family room with coffered high ceilngs and walkout to the garden creates a perfect flow for entertaining. Outdoors, a new composite deck, built-in station, and professionally designed lighting and irrigation systems transform the grounds into a private resort-like retreat. Among the homes most enchanting features is a secret garden suite on the main level a private bedroom accessible from the garage, with large windows the serene sanctuary feels like the lush landscaped garden is an extension of the room, offering an unparalleled sense of tranquility and privacy.The upper level is equally impressive, with a primary suite that rivals a five-star hotel. A spa-inspired ensuite and a bespoke walk-in closet set the tone for indulgence, while the additional bedrooms provide comfort and sophistication for family. Fully renovated bathrooms throughout feature exquisite vanities, sleek fixtures, and timeless design.The lower level extends the living experience ideal for rec, or guest accommodations w 2 bedroom and bath all enhanced with new flooring. Completing the transformation are upgraded exterior details including a new garage door, new front and side entrances. Situated just minutes from Toronto's finest private schools, exclusive clubs, upscale shopping, and with convenient highway access, this home offers an unparalleled lifestyle (id:24801)
Soltanian Real Estate Inc.
614 - 15 Mercer Street
Toronto, Ontario
Bright And Spacious Unit At Nobu Residences. Two Bedroom Two Bathroom 707 Sq Ft As Per Builder's Plan. 9 Foot Ceilings. Modern kitchen With Integrated Miele Appliances, Quartz Counter And Kitchen Island. Walking Distance To Shopping, Transit, Restaurants, Path, Rogers Centre, CN Tower, Other Entertainment. (id:24801)
Right At Home Realty
57 Eunice Road
Toronto, Ontario
Super spacious, (2800+1585 sf) executive family home featuring a main-floor family room, convenient main-floor laundry, a walk-out lower level, and a beautifully renovated 5-piece ensuite. This home is located in the highly sought-after Bayview Village area, just a short walk from Sheppard Subway and Oriole GO-Train Station. It falls within the boundaries of top-rated schools, including Elkhorn, Bayview Middle, and Earl Haig Secondary School, and is a short drive from renowned private schools. Enjoy the proximity to parks, trails, and ravines, offering great outdoor escapes. Convenient access to North York General Hospital, Bayview Village Mall, the YMCA, Fairview Mall, IKEA, Canadian Tire, and the Public Library ensures all your daily needs are met. With easy access to major highways (401 and DVP), this location perfectly balances comfort, community, and connectivity. (id:24801)
Royal LePage Signature Realty
Main - 218 Finch Avenue E
Toronto, Ontario
Great Location In The Heart Of North York, Great Schools, Minutes From Finch Subway And Highways. North York's Entertainment Center. Huge Bay Window, Laminate Through out, The Den Can Be Bedroom. Minutes Away From Finch Subway Station. Close To Bus Stop, Shopping Mall, Grocery. (id:24801)
Homelife New World Realty Inc.
1003 - 5740 Yonge Street
Toronto, Ontario
Dont miss this rare opportunity to own at The Palm Residences in the vibrant Yonge & Finch community. This spacious and bright one-bedroom features a functional layout, modern open-concept kitchen, and brand-new laminate flooring throughout. Enjoy unobstructed views and natural light all day. Unbeatable Value: Among one of the lowest-priced one-bedroom condos in Toronto. Perfect for first-time buyers or investors! Luxury Amenities: Indoor pool, sauna, fitness centre, party room, outdoor terrace with BBQs .Prime Location: Just steps to Finch Subway, TTC/GO Transit, minutes to Hwy 401, shopping, restaurants, and more. Affordable, stylish, and move-in ready this one wont last long! (id:24801)
Bay Street Group Inc.
3507 - 386 Yonge Street
Toronto, Ontario
This Professionally Managed 3 Bed, 2 Bath Suite Offers A Spacious And Functional Layout With A Large Kitchen Featuring Stainless Steel Appliances, Stone Countertops, And An Island. Enjoy Wall-To-Wall, Floor-To-Ceiling Windows, Nicely Sized Bedrooms Including A Primary With Walk-In Closet And 4Pc Ensuite, Plus A Private Balcony With Stunning City Skyline Views. With An Unbeatable Walk Score Of 99, You'll Have Direct Access To College Park, The Subway At Your Doorstep, And Be Just Steps From The Eaton Centre, Toronto Metropolitan University, Dining, And Shopping. A Must See! **EXTRAS: **Appliances: Fridge, Stove, Dishwasher, B/I microwave, Washer and Dryer **Utilities: Heat & Water Included, Hydro Extra **Parking: 1 Spot Included **Locker: 1 Locker Included (id:24801)
Landlord Realty Inc.
204 - 68 Merton Street
Toronto, Ontario
Decent , Safe & Quiet Midtown Area, Boutique Condo, Sun-Filled 1 Bedroom Unit with lots if Privacy, Bright & Spacious Functional Layout With Modern Finishes; Minutes 'walk To Yonge-Line Davis Ville Station, Prestigious Public and private schools. Best Walking Score! Close to Shops/Restaurants, Beltline Trail, Restaurants, Pubs, Coffee Shops & Oriole Park.1 dog+1 cat, or 2cats. no more than 2 total pets per unit, max 25lbs (id:24801)
Homelife Landmark Realty Inc.
Lph02 - 8 Wellesley St W Street
Toronto, Ontario
Welcome to 8 Wellesley Lower Penthouse Living with Iconic Toronto Views. Experience the perfect blend of elevated style and urban convenience in this stunning lower penthouse 2 Bed 2 Bath unit. Perched high above the city, this bright, open-concept suite offers unobstructed, panoramic views of the CN Tower and Toronto's dazzling skyline through expansive floor-to-ceiling windows. Built by award-winning Centre Court Developments, the intelligently designed layout maximizes space and natural light, making it ideal for both professionals and students. Situated at the legendary corner of Yonge & Wellesley, you're just steps from the TTC subway and within easy walking distance to the University of Toronto, Toronto Metropolitan University, and the best shopping, dining, and entertainment the city has to offer from Yorkville's luxury boutiques to the Eaton Centres flagship stores. Live in a prestigious, amenity-rich building in one of Toronto's most vibrant and connected neighbourhoods. *High Speed Internet Included* (id:24801)
Union Capital Realty
1122 - 70 Roehampton Avenue
Toronto, Ontario
A Must-See Gem in the Heart of Yonge & Eglinton! Welcome to this fully renovated, custom-designed suite with premium finishes and impeccable attention to detail. Whether you are searching for a luxurious home or a high-end executive rental, this residence offers unmatched elegance and comfort. Featuring the best split 2-bedroom layout in one of Midtown Toronto's most sought-after Tridel-built, LEED-certified buildings, this unit boasts smooth ceilings, abundant closet space, and superior craftsmanship throughout. Five-Star Amenities Include:24/7 concierge, State-of-the-art fitness centre & yoga studio, Indoor pool, sauna, steam room, Theatre room, party room with kitchen, Business/meeting room with TV and billiards, Guest suites, Outdoor cabanas with BBQ area, Ample visitor parking, Located steps from the TTC Eglinton subway station, future LRT, and surrounded by trendy restaurants, cafés, shops, cinemas, and grocery stores everything is within walking distance. Enjoy nearby Eglinton Park and Sherwood Park for outdoor escapes . Extras: 1 owned underground parking spot and 1 owned locker. Don't miss the opportunity to own this stylish urban retreat in one of Toronto's most vibrant neighbourhoods! (id:24801)
RE/MAX West Realty Inc.
210 - 485 Rosewell Avenue
Toronto, Ontario
Welcome to 210 at 485 Rosewell Ave, Situated in the desirable Lawrence Park South neighbourhood. A refined residence nestled in one of Toronto's most prestigious enclaves. This meticulously maintained 2-bedroom, 2-bathroom suite, with 1-Parking & 1-Locker offers an exceptional blend of comfort & sophistication, perfect for discerning downsizers, professionals & families prioritizing top-tier education & serene living. With expansive windows that flood the space with natural light, highlighting the rich hardwood floors that flow throughout and high ceilings. The open-concept living & dining areas seamlessly connect to a private balcony, offering lush, tree-lined views. The gourmet kitchen is a culinary delight, featuring granite countertops, stainless steel appliances, & a convenient breakfast bar. The primary bedroom serves as a peaceful retreat with a walk-in closet and a modern 4-piece ensuite. A second well-appointed bedroom & an additional full bathroom provide ample space. Lawrence Park Condo Residents enjoy a suite of premium amenities, including a 24-hour concierge, fitness center, media, party room, library, & secure underground parking. Enjoy Proximity to top-ranked public & private schools, including Lawrence Park Collegiate Institute, Glenview Senior Public School, John Ross Robertson Junior Public School, Havergal College, Havergal Junior College, & Blyth Academy. Stroll to nearby parks & ravines, such as Chatsworth Ravine & Alexander Muir Memorial Gardens, or explore the charming boutiques & gourmet eateries along Avenue Road, Lawrence Ave, Yonge St. With the TTC, Subway and major highways just minutes away, commuting downtown or escaping the city is effortlessly convenient. A rare & refined opportunity to immerse yourself in the Lawrence Park lifestyle. Where timeless elegance meets everyday ease & design. A lifestyle of unmatched comfort, prestige, & tranquility. (id:24801)
RE/MAX City Accord Realty Inc.
1112 - 30 Ordnance Street
Toronto, Ontario
Live by the Lake at Playground Condos Garrison Point Discover this stylish and sun-filled 1-bedroom suite offering sleek modern design and expansive south-facing views of Lake Ontario. nearly 200 sq. ft. of private outdoor space, and thoughtful finishes throughout. The kitchen features quartz countertops, custom stainless steel appliances, and a designer backsplash. The spa-inspired bathroom includes a deep soaker tub and rain shower head. With approximately 601 sq. ft. inside, this suite is perfect for professionals or first-time buyers looking for both comfort and style. Step outside and enjoy resort-style amenities including a rooftop pool and sun deck, fully equipped gym, party room, and 24/7 concierge. Just minutes to King West, Liberty Village, waterfront trails, shops, and cafes. Bonus: Includes 1 underground parking spaces and 2 lockers a rare and valuable addition! (id:24801)
New Era Real Estate
422 Hounslow Avenue
Toronto, Ontario
Welcome to 422 Hounslow Ave - an exquisite, custom-built home in spectacular Willowdale West. Outstanding design provides a bright and spacious layout with high ceilings on all three levels (14' Foyer, 12' Office, 10' Main, 9' 2nd, 11' Basement). Well-appointed spaces feature opulent finishes crafted with impeccable quality throughout. The welcoming grand foyer leads to an elegant living and dining room. Magnificent eat-in kitchen with a large center island adorned with a stunning Quartzite slab, high-end built-in appliances, a servery, and a breakfast area with expansive windows overlooking the serene backyard. The family room includes a walk-out to the deck, a gas fireplace, and built-in shelving. Beautiful main floor office boasts soaring 12' ceilings and custom built-in shelves. Ascending the stairs, your peaceful primary suite awaits, complete with a luxurious 7-piece ensuite, walk-in closet, private vanity, fireplace, and built-in speakers. Three additional bedrooms, each with walk-in closets and ensuite baths. The fully finished basement includes a bedroom with 4 pc bath, and another section with large recreation room with a walk-out, and wet bar/second kitchen, with heated floors. Thoughtfully designed basement provides for potential separate unit without affecting the enjoyment of the rest of the home. Located in a quiet neighborhood close to schools, shopping, and more, this home offers an exceptional opportunity to experience comfort and luxury, in a highly convenient location! **EXTRAS** Open & bright layout. 4-stop elevator roughed-ins currently being used as storage spaces on every level. 3 gas fireplaces. (id:24801)
Royal LePage Terrequity Confidence Realty
4905 First Line
Erin, Ontario
Set on 10 private, scenic acres, this property gives your family the freedom to grow, play, and enjoy nature every day. This bright and welcoming 4-bedroom 3 bathroom home provides more than 4,000 sq ft of living space. A large eat-in kitchen has plenty of counter and cupboard space and opens out to a big multi-tiered deck perfect for family meals and gatherings or enjoying the sunrises. The family room offer a warming fireplace and walks out to a sunroom with a hot tub for year-round relaxation. There is also an open concept living and dining room to accommodate large gatherings and hosting special occasions. Upstairs, you will find 4 spacious bedrooms, giving everyone in the family their own space to sleep, study, and play. The main bedroom includes a private ensuite with a luxurious glass walk-in shower. The finished basement adds even more living space perfect for a playroom, games area, gym or movie nights and extra storage space. Step outside to enjoy endless activities right in your own backyard. You will love the heated swimming pool and exploring the land as your own natural playground. In the winter, there is room to create your very own ice rink for skating and hockey. Pick apples and pears from your own trees, grapes and raspberries and grow your own food in the 25 ft x 50 ft fenced vegetable garden. Stay comfortable all year with cost-efficient geothermal heating and cooling. Work from home or stream with high-speed fibre internet. An oversized 2-car garage provides access into the house, space for cars, tools and outdoor gear with lots of additional parking on the paved driveway. Many updates have been made to this property including many thermal oversized windows, R-50 insulation in the attic, fascia and eavestrough, pool heater and liner. 2.77 acres are CLTIP reducing property taxes. This peaceful rural property located on a paved road is close to Towns, GO train station, schools, shops, churches and golf courses. (id:24801)
Royal LePage Meadowtowne Realty
1954 Grayson Avenue
Fort Erie, Ontario
COUNTRY CHARM JUST MINUTES TO TOWN ... Tucked away on a quiet street in Fort Erie, 1954 Grayson Avenue offers peaceful country-style living on a lush OVERSIZED 80 x 223.8 L-SHAPED lot backing onto the Stevensville Conservation Area - with no rear neighbours and mature trees for ultimate privacy. This spacious, 1680 sq ft bungalow is full of character, and features 3 bedrooms and 2 bathrooms. Step onto the charming, covered front porch, then proceed inside to find gleaming hardwood floors, crown moulding, and an impressive corner gas fireplace anchoring the OPEN CONCEPT living/dining space. The bright kitchen offers abundant cabinetry, a gas stove, and a server window for effortless entertaining. Step through patio doors to your private backyard oasis, complete with a deck, above-ground POOL, 10 x 12 GAZEBO, gas BBQ hookup, storage/garden shed, and a detached garage/WORKSHOP. Bonus: a fully insulated 400 sq ft mancave with heat and A/C - perfect for a studio, games room, or year-round hangout! This home is practical, too - featuring a BRAND-NEW septic system, plenty of closets (all with lighting), 4-pc main bath, plus a separate laundry room with 2-pc bath. Located close to schools, parks, golf courses, campgrounds, the Fort Erie Leisureplex, and only minutes to Safari Niagara, Crystal Beach, or the Peace Bridge to the U.S. CLICK on MULTIMEDIA for virtual tour, drone photos, floor plans & more. (id:24801)
RE/MAX Escarpment Realty Inc.
733 - 1510 Pilgrims Way
Oakville, Ontario
TRAILSIDE LIVING IN OAKVILLE ... Nestled in the serene community of Pilgrims Way Village, this 2-bedRm, 1-bath condo at 733-1510 Pilgrims Way offers the perfect blend of comfort, convenience & lifestyle. Step inside the welcoming space as it leads into a bright, OPEN CONCEPT living/dining area accented by durable laminate flooring & cozy wood-burning fireplace. Sliding doors open to a private balcony an ideal spot to relax & enjoy a BBQ (gas BBQ permitted) PLUS includes self-contained storage. The well-designed layout continues w/spacious dining area featuring a walk-in closet/pantry, adding valuable storage. The kitchen offers abundant cabinetry and counter space, while the primary bedroom impresses w/its own WALK-IN CLOSET & ENSUITE PRIVILEGE to the 4-pc bath combined w/laundry. A second bedroom makes this unit a practical and inviting space for singles, couples, or small families. Two underground [tandem] parking spaces. Pilgrims Way Village extends its appeal w/amenities tailored to modern lifestyles: exercise room, games room, visitor parking & inclusive condo fees that cover building maintenance, common elements, snow removal, water & one assigned parking space (option for renting an additional spot). The true highlight, however, is the UNBEATABLE LOCATION. Just steps from McCraney Creek Trail, Glen Abbey Trails & Pilgrims Park, this home places you at the heart of Oakville's natural beauty. Whether you're jogging along forested pathways, strolling w/your dog, or simply enjoying the changing seasons, the neighbourhood's trail-laced setting is unmatched. Families benefit from access to TOP-TIER SCHOOLS, excellent transit, shopping & quick highway connections, making it as practical as it is peaceful. Whether you're a first-time buyer, downsizer, or investor, this is a rare chance to secure a home in one of Oakville's most desirable communities. Some images are virtually staged to show potential. CLICK ON MULTIMEDIA for virtual tour, drone photos & more. (id:24801)
RE/MAX Escarpment Realty Inc.
85 Emerson Avenue
Toronto, Ontario
Living at 85 Emerson Avenue places you in the heart of a lively and evolving community. The combination of traditional housing, diverse amenities, and excellent transit access makes it an attractive choice for those looking to immerse themselves in a dynamic Toronto neighbourhood. (id:24801)
Keller Williams Co-Elevation Realty
10 Cameron Court
Orangeville, Ontario
This spotless, fully renovated home sits on a professionally landscaped lot in one of Orangeville's most desirable neighbourhoods. Ideal for downsizers or first-time buyers, the updated kitchen features stone countertops, sleek cabinetry, and abundant storage, all under soaring vaulted ceilings that carry into the bright dining area. Matching laminate flooring runs throughout the living room, bedrooms, and hallways. The primary bedroom is privately located at the back of the home and offers easy potential for a semi-ensuite with a simple door addition. The upstairs washroom has been updated with stone counters. The lower level features a spacious living room with large, bright above-grade windows and a fully updated washroom. The finished basement impresses with a beautiful laundry room featuring custom cabinetry, stone counters, and ample storage. In addition, there is a separate storage area in the basement. Mature trees in the backyard provide privacy around the newer deck and fully fenced yard, creating a perfect outdoor retreat. Enjoy inside access to your finished 1.5-car garage. Just minutes from the rec centre, splash pad, parks, schools, shopping, and all of Orangeville amenities, this home is the total package. (id:24801)
RE/MAX Hallmark Realty Ltd.
1368 Monks Passage
Oakville, Ontario
This exceptional Glen Abbey home blends timeless charm with modern comfort and is sure to enchant you from the moment you arrive. Nestled on a stunning 158 ravine lot with mature gardens and serene waterfall at the entrance, this property stands out with its interlocking driveway and incredible curb appeal. Step inside to a grand foyer that opens to expansive views of the home & yard, setting the tone for what's to come. The spacious main floor features a formal living room with hardwood floors, crown moulding, and one of four fireplaces, flowing into a bright dining room overlooking the backyard. Impressive kitchen with classic updates and modern conveniences is the heart of the home, offering granite counters, light cabinetry, built-in stainless steel appliances, large island with seating, and cozy gas fireplace in the eat-in area. A vaulted-ceiling family room with skylights, gas fireplace with a reclaimed brick-style floor to ceiling surround, and wainscotting creates a warm and inviting space. Expansive main floor and fully finished basement provide significantly more living space than typically found in homes in the area. Upstairs, find 3 bedrooms and 2 updated baths, including a generous primary retreat with hardwood floors, walk-in closet, and renovated ensuite with double vanity, soaker tub & skylight. The lower level is a showstopper, boasting a spacious rec room with stone fireplace, games area with wet bar, a gorgeous custom office with attached bath, 4th bedroom, exercise area, and ample storage. The backyard is an entertainers dream with spacious patio sitting area, separately fenced saltwater pool, grassy area with swing set, pool shed, mature trees & lush ravine backdrop for ultimate privacy. Located in a top-rated school district and walking distance to Monastery Bakery, shops & highways. This home is truly one-of-a-kind and ready to welcome its next family. (id:24801)
Royal LePage Realty Plus Oakville
154 Petch Avenue
Caledon, Ontario
RAVINE LOT & Stunningly Upgraded Home in Caledon with LEGAL SEPARATE ENTRANCE to Basement, this home has been exceptionally cared for from day one. Must-See! Backing onto serene greenspace . Enjoy the open-concept layout with hardwood floors, a modern kitchen with granite counters and stainless steel appliances, and a cozy great room. Convenient Laundry: Main floor laundry room & spacious double-car garage, Upstairs- Spacious Bedrooms: 4 generously sized bedrooms & 4.5 Bath, including a master suite with an upgraded ensuite bathroom and a walk-in closet. Prime Location: nestled in a sought-after neighborhood close to parks, top-rated schools, and amenities, making it ideal for families and professionals alike. Additional highlights: Networking Panel(Basement),In Ceiling Wireless Access Point (Main/Second level),200-amp service, central air conditioning & HRV system. This home is a perfect blend of modern upgrades, high-end finishes, and practical living .Close to highways, shopping, parks, and schools this home truly has it all! Don't miss the opportunity to own this exceptionally upgraded property in a fantastic community. Book your private tour today! (id:24801)
Century 21 Skylark Real Estate Ltd.
401 - 4677 Glen Erin Drive
Mississauga, Ontario
Welcome to this beautifully designed 2-bedroom + den condo with 2 full bathrooms and One underground parking spots, ideally located in the heart of Erin Mills. Just steps from Erin Mills Town Centre, this bright unit features floor-to-ceiling windows that flood the space with natural light and provide a seamless walkout to a private balcony. Enjoy modern finishes throughout, including 9' smooth ceilings and wide-plank laminate flooring. The chef-inspired kitchen is equipped with stainless steel appliances, sleek slab cabinetry, quartz countertops, under-cabinet lighting, and a spacious center island with breakfast bar seating. Includes two parking spots. Residents have access to top-tier amenities, including an indoor pool, sauna, steam room, gym, party rooms, and a games room. Conveniently located near top-rated schools, parks, shopping, and public transit, with easy access to highways 403, 401, and 407. A short 6-minute drive brings you to the Streetsville GO station, making commuting a breeze. Enjoy Life At Its Best With Access To A 17,000 Sq Ft Amenity Centre, Featuring An Indoor Pool, Fitness Club, Saunas, A Rooftop Terrace With BBQ, Party Room. (id:24801)
Homelife/miracle Realty Ltd
24 Bachelor Street
Brampton, Ontario
Just 3 Years New - Detached home in Northwest Brampton!!! Spacious 4BR and 4 WR Detached Home with Separate Entrance and finished Legal Basement(2BR + Den and 2 Washrooms) - Approx. Total sq.ft 3050 incl. basement. Feature includes: High Ceilings, High Quality California Shutters all thru the house, pot lights on the main floor, coffered ceiling in Primary Bedroom, freshly painted, legal side-entrance, legal basement apartment, 2 Refrigerators, 1 Dishwasher, 2 sets of washer/dryer, 2 stoves and 2 Over the range-hoods. (id:24801)
RE/MAX Realty Services Inc.
5 Finsbury Drive
Brampton, Ontario
Welcome To This Beautifully Renovated Move-In-Ready Detached Bungalow home -- a perfect blend of modern style and functional living. This upgraded corner end unit gem sits on a Premium 68.5 * 95 Ft offers 3 bedrooms , 1.5 bathrooms on the main floor. upgraded c end unit gem sits on a Premium 68.5 * 95 Ft offers 3 bedrooms , 2 bathrooms on the main floor. The modern kitchen is thoughtfully upgraded with extended cabinets and sleek quartz countertops, creating a perfect space for cooking and entertaining. Downstairs, You Will Find A Legal Basement Apartment Featuring 4 Bedrooms, 2 Bathrooms, A Private Driveway, Private Entrance, And Separate Laundry, Currently Rented For $2,700/Month Providing Immediate Income While Helping Offset Mortgage Costs. Additional Upgrades Includes Upgraded Electric Panel 200 Amps, Double Driveway, Heat Pump (2023), Furnace (2021), Attic (2021), Ecobee Smart Thermostat. This home truly offers the best of both worlds modern comfort for you and steady rental income potential. (id:24801)
Homelife/miracle Realty Ltd
32 Chamberlain Avenue
Toronto, Ontario
Come and explore this charming home consisting of 3 one bedroom units; main and upper unit currently tenanted on month-to-month and basement unit vacant; keep as 3 self-contained units or convert back to one large home. Many upgrades done over recent years including new furnace (2023), new garage roof (2025), attic insulation (2025), new vinyl siding at back of house (2019), foundation waterproofing at front of house (2017), updated copper plumbing/some pvc (2016), updated electrical including 200amp service, new panel and sub-panels (2016). Each unit consists of comfortable open-concept living space, kitchen, 1 bedroom & 1 bathroom. Shared coin laundry and shared backyard. Legal front pad parking plus an oversized 1.5 car garage. Main floor skylight and large windows makes for a bright main floor. Home boasts many charming details like original wood trim, staircase, and doors, and stained glass windows. Located in the desirable Briar Hill-Belgravia neighborhood - just minutes from Eglinton and future LRT transit routes, vibrant shopping along the Designer District or Yorkdale Mall, and a wealth of local amenities. Belt Line Trail, on new LRT and. TTC downtown in under 30 mins. See Property Features List in attachments. Home is not a legal triplex and Seller/Agent makes no representation that any additional units are legal apartments. (id:24801)
Century 21 Regal Realty Inc.
2454 Springforest Drive
Oakville, Ontario
Your Wait Is Over! Spectacular Freehold End Unit Townhome by Fernbrook A True Showpiece! Experience Luxury Living In This Stunning Contemporary 2877 Sqft home Plus Fully Finished Luxurious Lower Level, Expertly Crafted By Renowned Builder. Perfectly Positioned As An Executive End Unit Home Backing Onto A Lush Conservation Area With Walking Trails, This One-Of-A-Kind Residence Blends Modern Elegance With Timeless Quality. Step Inside To Soaring Ceilings, Rich Hardwood Floors, And Exquisite Imported Exotic Tiles. The Open-Concept Layout Flows Effortlessly Onto A Massive Deck That Showcases Breathtaking Sunset Views Of The Fourteen Mile Creek Conservation Area, Truly an Entertainer's Dream Home! The Professionally Finished, Magazine-Worthy Lower Level Is A Showstopper, Complete With A Custom Private Wine Room That Must Be Seen To Be Believed. Every Detail In This Home Has Been Thoughtfully Curated With Top-To-Bottom Custom Finishes That Exude Sophistication And Grandeur. A Must See In Person! (id:24801)
RE/MAX Real Estate Centre Inc.
8484 Winston Churchill Boulevard N
Oakville, Ontario
Looking for Space, Style, and the Perfectly Situated In A Fantastic Location Close To The Future Hwy 413 And Further Prosperity In The Area. Welcome to this impressive 2,400+ sq ft ranch-style bungalow with a private in-law suite, nestled on a massive 125' x 275' lot - offering the perfect blend of countryside charm right in the city! Located in a highly desirable area just minutes to Highways 401, 407, and 413, with transit, shopping, and the new Costco at Big Box Stores. Updated graded kitchen featuring custom wood cabinetry, a central island, hardwood floors, pot lights, California shutters, and two cozy fireplaces. Enjoy parking for 10+ vehicles and no homes behind, providing you peace and privacy with easy access to everything. (id:24801)
Homelife Silvercity Realty Inc.
Th-113 - 251 Manitoba Street
Toronto, Ontario
VIRTUAL TOUR AVAILABLE. Nestled in picturesque waterfront community at Downtown Toronto Empire Phoenix townhomes offer a sophisticated living experience tailored for modern residents seeking to elevate a relaxation lifestyle.This 2022-built residence boasts a luxurious 2-storey with 2 bedrooms, 3 baths, 1 locker, 1 parking, 1 balcony open to park oasis, and a private exit to street front. Designed by Graziani + Corazza Architects, Figure 3 Interior, and Alexander Budrevics Landscape, elegantly mingled world class amenities and array of townhome garden suites anchor the natural scenery of Grand Avenue Park. A refined list of curated collections of features and finishes for a cohesive look. Open-concept flow coupled with extensively large windows, fills the space with abundant natural sunlight and tranquil garden views. Smooth ceiling, clean lined material and premium flooring throughout. Gourmet kitchen spans quartz island & upscale appliances for both casual dining and culinary endeavors. Custom built-in cabinetry adds functional touch to every room. Sleek vanity and spa-like baths present fashionable aesthetics. Residents enjoy stylish grand lobby, 24/7 concierge, shared workspace, intimate cocktail lounge, rejuvenating sauna/spa/steam room, state-of-the-art fitness centre, wellness courtyard & terrace with BBQ, an inviting rooftop pool extending Toronto skyline & Lake Ontario views. The pedestrian-friendly neighborhood adores easy commute. Comfy walks to Starbucks, fine dining & Metro grocery. 2-min drive to Gardiner Exp, 3 min to Go-train, 6 min to Hwy 427, 7 min to TTC subway &Sherway Gardens Shopping & 6 min to Humber College. Popular recreational destinations nearby incl various lakeshore entertainments, Manchester, Winslow-Dalesford, Grand Ave Off-Leash Dog Park, Mimico Waterfront, Humber Bay Sailing Club, and Etobicoke Yacht Club. Welcome to discover a truly luxury lifestyle in this extraordinary townhome, perfect for indulgence and leisure. (id:24801)
Sotheby's International Realty Canada
Th-113 - 251 Manitoba Street
Toronto, Ontario
VIRTUAL TOUR AVAILABLE. Nestled in the picturesque waterfront community at Downtown Toronto, Empire Phoenix townhomes offer a sophisticated living experience tailored for modern residents seeking to elevate a relaxation lifestyle.This 2022-built residence boasts a luxurious 2-storey with 2 bedrooms, 3 baths, 1 locker, 1 parking, 1 balcony open to park oasis, and a private exit to street front. Designed by Graziani + Corazza Architects, Figure 3 Interior, and Alexander Budrevics Landscape, elegantly mingled world class amenities and array of townhome garden suites anchor the natural scenery of Grand Ave Park. A refined list of curated collections of features and finishes for a cohesive look. Open-concept flow coupled with extensively large windows, fills the space with abundant natural sunlight and tranquil garden views. Smooth ceiling, clean lined material and premium flooring throughout. Gourmet kitchen spans quartz island & upscale appliances for both casual dining & culinary endeavors. Custom built-in cabinetry adds functional touch to every room. Sleek vanity and spa-like baths present fashionable aesthetics. Residents enjoy stylish grand lobby, 24/7 concierge, shared workspace, intimate cocktail lounge, rejuvenating sauna/spa/steam rm, state-of-the-art fitness ctr, wellness courtyard & terrace with BBQ, inviting rooftop pool extending Toronto skyline & Lake Ontario views. The pedestrian-friendly neighborhood adores easy commute. Comfy walks to Starbucks, fine dining & Metro grocery. 2-min drive to Gardiner Exp, 3 min to Go-train, 6 min to Hwy 427, 8 min to TTC subway stations, 7 min to Sherway Gardens Shopping & 6 min to Humber College. Popular recreational destinations nearby incl various lakeshore entertainments, Manchester, Winslow-Dalesford, Grand Ave Off-Leash Dog Park, Mimico Waterfront, Humber Bay Sailing Club, and Etobicoke Yacht Club. Welcome to discover a truly luxurious lifestyle in this extraordinary townhome, perfect for indulgence and leisure. (id:24801)
Sotheby's International Realty Canada


