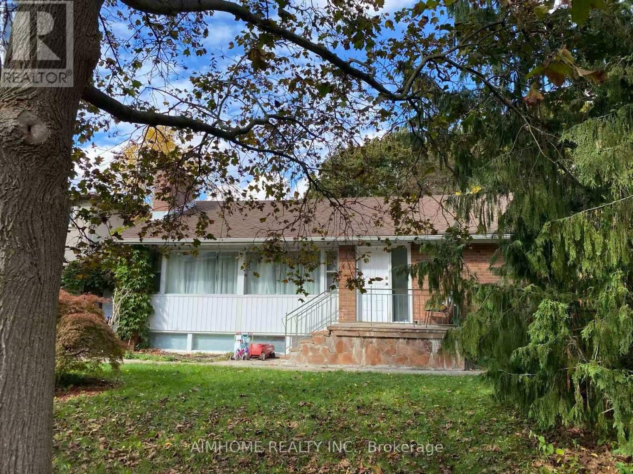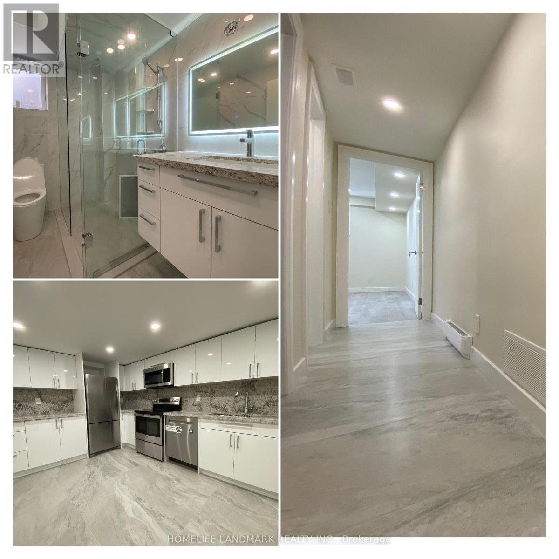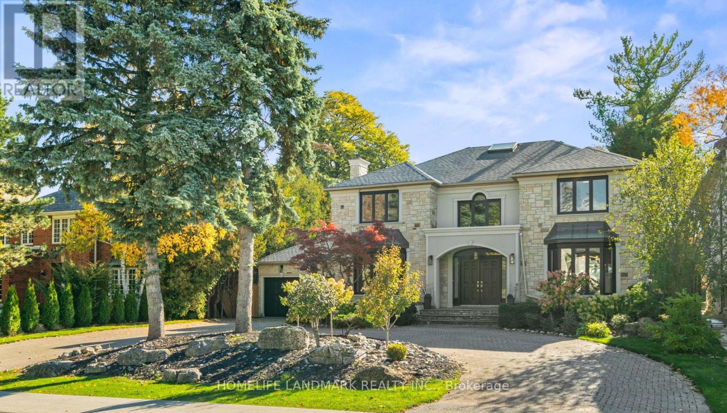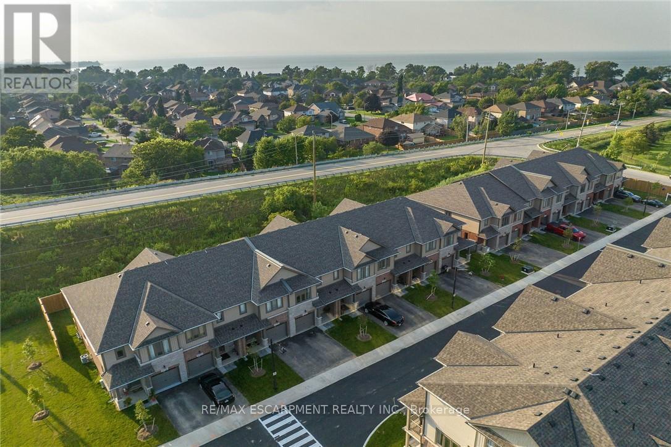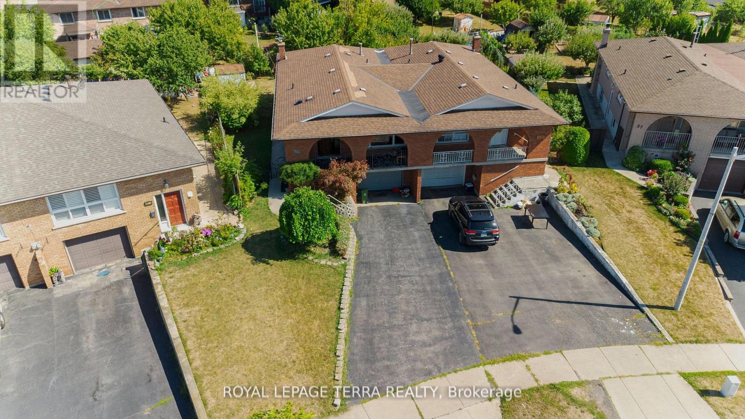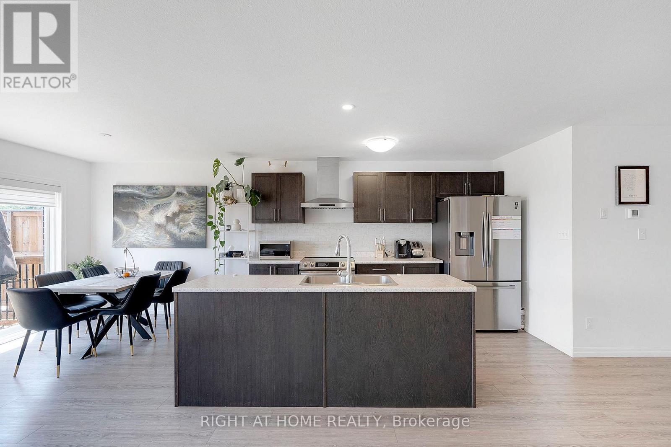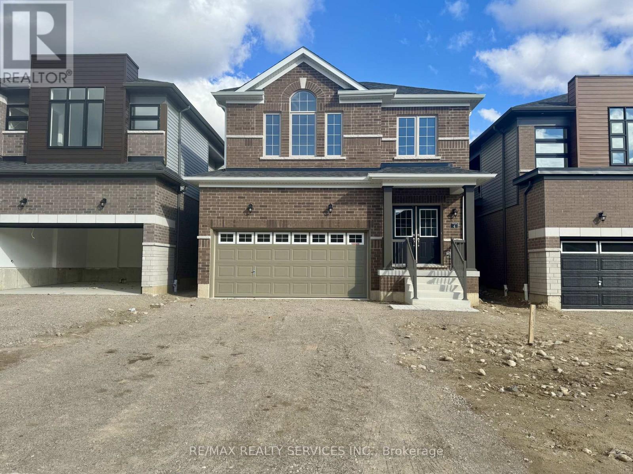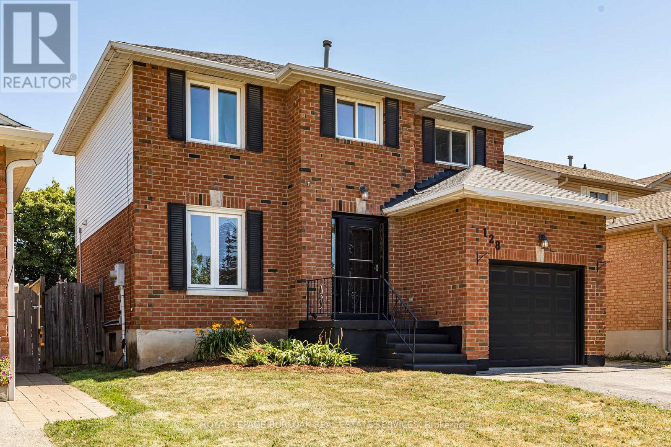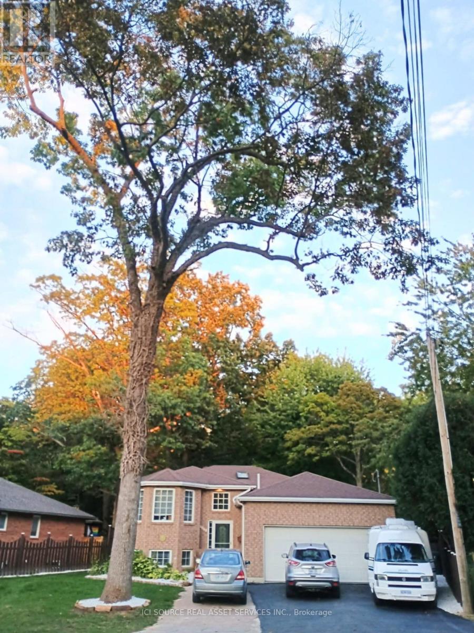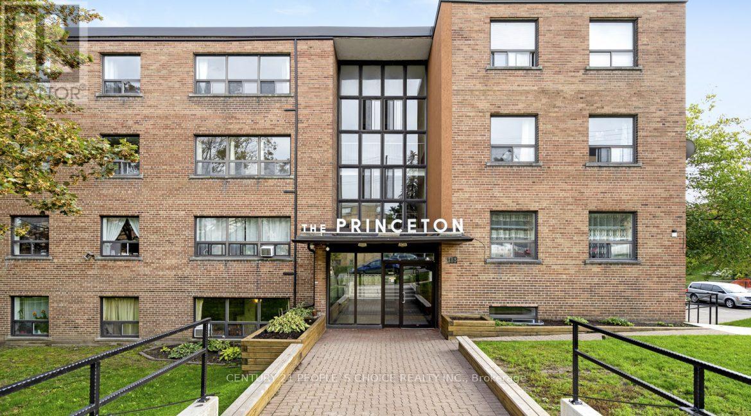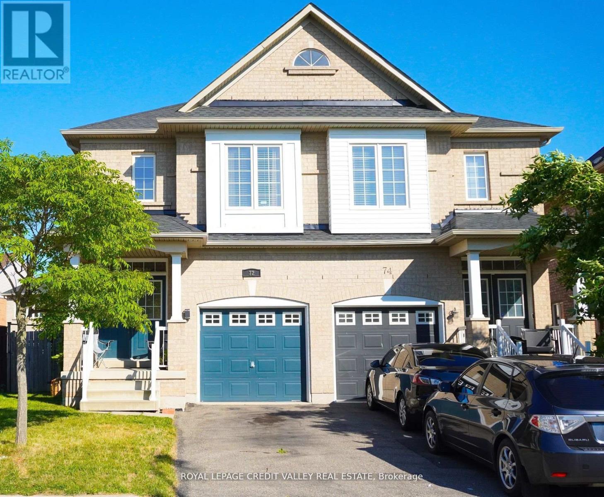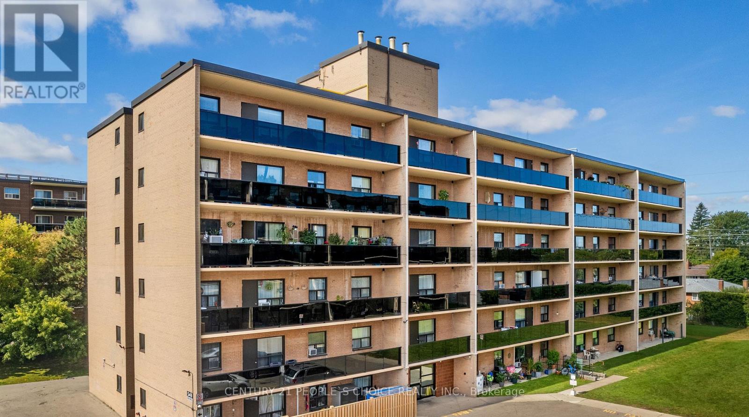43 Plateau Crescent
Toronto, Ontario
This bright family home is perfectly situated, close to all the best amenities of the Bunbury/Don Mills neighborhood. Centrally located, surrounded by beautiful, tranquil forest, it's within walking distance of Don Mills shops, Edwards Gardens, the library, and one of Toronto's longest bike paths. Close to all major highways, it features brand new kitchen appliances and is just a three-minute walk to Don Mills High School. Move right in and enjoy this wonderful home! (id:24801)
Aimhome Realty Inc.
35 Robingrove Road
Toronto, Ontario
Stylishly Renovated Lower Unit in 2023 Near Bathurst/Finch/Steels Area. This unit provides a versatile living space with four rooms, featuring a full bedroom and a spacious multi-purpose room that can function as a second bedroom, living area, workspace, or studio. Its open layout and generous room sizes cater to those who Desire Comfort and Creativity, making it an excellent choice for professionals or couples who appreciate ample space and convenience. A Sleek And Modern Spacious, Open Concept Layout, Stunning Kitchen With Stainless Steel Appliances & Workstation Sink. Chic Bathroom With Glass Shower, In-Unit Laundry Facility, Separate Entrance. 1 Parking Space Is Included in the lease, on The Driveway. Walk to Grocery Stores, Synagogues, Schools, shops, and TTC. No Pet, No Smoke. Ontario Tenancy Agreement Required. (id:24801)
Homelife Landmark Realty Inc.
151 Highland Crescent
Toronto, Ontario
Stunning Newly Renovated in 2024 On Rare 80' Foot Wide South Lot With Circular Driveway. Nestled Within The Prestigious SW Quadrant Of Bayview And York Mills. Grand Foyer Welcomes You With 18' Soaring Ceiling, Sun- Filled Kitchen With A Large Quartz Stone Island, Breakfast Area Enjoying Its Private Southern Exposure With Walk-Out To Large Rear Private Yard. Newly Renovated Kitchen, Washrooms, Wide Engineered Hardwood Flooring, And Staircase. Main-Floor Office With A Private Wet Bar. The Expansive Primary Suite Offers A Sitting Area And A Modern 6-Piece Ensuite With A Curbless Shower & Skylight. Large Bedrooms With Ensuites. Beautifully Finished Basement Features A Large Recreation Room, Sauna,Nanny/In-Law Suite With Potential For Second Office For Home Business With Private Bathroom And Separate Entry. Proximity To Top Private And Public Schools, Shops At York Mills, Parks, Ravines, Rosedale Golf Club, Granite Club, And Sunnybrook. (id:24801)
Homelife Landmark Realty Inc.
24 - 27 Rachel Drive
Hamilton, Ontario
Experience the best of lakeside living in this stunning END UNIT 2-storey Free hold townhouse, ideally located just a 2-minute walk from Lake Ontario and directly across from a scenic park. Built in 2022, this contemporary home boasts 1,580 sq ft of beautifully finished living space above grade, plus an additional 700 sq ft in the unfinished basement-perfect for a future rec room, home gym, or extra storage. Step through the welcoming foyer, complete with a coat closet, main-floor powder room, and direct access to the attached garage. The open-concept main level is finished with elegant wide plank vinyl flooring and showcases a sleek, modern kitchen that flows seamlessly into a bright and spacious family room. Large sliding glass doors lead out to your private backyard with no rear neighbors, offering the ideal space for outdoor entertaining or quiet relaxation. Upstairs, the generous primary suite features a walk-in closet and a stylish 3-piece ensuite. Two additional bedrooms, a full 4-piece bathroom, and a convenient upstairs laundry room complete the second floor-offering comfort and functionality for the whole family. Nestled in a quiet, family-friendly neighborhood, this home is just steps from the lake, scenic trails, parks, and all essential amenities. Whether you're starting a new chapter or looking for a peaceful retreat by the water, this nearly-new home is the one you've been waiting for. (id:24801)
RE/MAX Escarpment Realty Inc.
55 Eastbury Drive
Hamilton, Ontario
Welcome to this Beautifully Updated 3+1 Bedroom, 2 Bath Semi-Detached Raised Bungalow in Stoney Creek! This move-in ready home combines comfort and versatility with a spacious, sun-filled layout. The main floor features an open-concept living and dining area with elegant pot lights, a large eat-in kitchen, three generous bedrooms, and a modern 3-piece bath. The fully finished basement is a true highlight, offering a separate side entrance, full kitchen, oversized bedroom, 3-piece bath, and a cozy family room with a fireplace and custom cabinetry an ideal in-law suite or private space for extended family. Step outside to enjoy a large backyard, perfect for entertaining and summer barbecues. Located just minutes from shopping, schools, the Q.E.W., Lake Ontario, and scenic waterfront trails, this home truly has it all. (id:24801)
Royal LePage Terra Realty
78 Pony Way
Kitchener, Ontario
Imagine having a school so close you can see it from your backyard, and a community centre just a short walk away. Welcome to this brand-new 1,715 sq. ft home in one of Kitchener's most desirable neighbourhoods in the Waterloo area. This modern home offers 3 spacious bedrooms, 3 bathrooms, and a sleek open-concept kitchen designed for both comfort and style. The bright and functional layout is perfect for families or professionals. A walk-out basement with rough-in plumbing for a bathroom adds exciting potential for a future in-law suite or extra living space. Located in a family-friendly neighbourhood with top-rated schools like Oak Creek Public School and Forest Heights Collegiate Institute nearby, this home is close to everything you need. Just minutes away is the upcoming Kitchener Indoor Recreation Complex at RBJ Schlegel Parka state-of-the-art facility with pools, gyms, studios, and wellness spaces offering endless recreational options for all ages. With excellent transit access (only an 8-minute walk to the nearest bus stop) and close proximity to parks, trails, and St. Marys General Hospital, this home offers a perfect mix of modern living and a convenient location. Don't miss your chance to live in a growing community that offers both comfort and future value. (id:24801)
Right At Home Realty
4 Gilham Way
Brant, Ontario
Stunning Ravine Lot! Welcome to this Brand New, Never Lived In 3+1 Bedroom, 3 Washroom Home in the Beautiful and Fast-Growing Community of Paris, Ontario! Offering Nearly 2400 Sqft of Modern Living Space, this home is perfect for families looking for comfort, style, and convenience.Situated on an Extra Deep 35 x 147 Ft Lot Backing onto a Ravine - enjoy privacy, serene views, and the luxury of no rear neighbours! The home features a Double Car Garage and a thoughtful floorplan designed for modern living.The open-concept main level boasts a bright living and dining area, a contemporary kitchen with brand new appliances. On the second floor, you'll find a Huge Media/Family Room - ideal for movie nights, a playroom, or a home office. The spacious bedrooms include a primary suite with a walk-in closet and 4-piece ensuite with 2 other generous size rooms. (Brand new appliances will be installed before moving) (id:24801)
RE/MAX Realty Services Inc.
128 Brian Boulevard
Hamilton, Ontario
Welcome to 128 Brian Boulevard, Waterdown - Your Dream Home Awaits! Discover this beautifully maintained, move-in-ready residence nestled in one of Waterdown's most sought-after, mature neighborhoods, Waterdown West. This charming home offers 1,610 square feet of thoughtfully designed living space, featuring 4 spacious bedrooms and 3 modern bathrooms - perfect for families and entertaining alike. Step inside to a bright and airy atmosphere with a stunning, massive dining room bathed in natural light, complete with a cozy fireplace mantel that creates a warm, inviting ambiance for gatherings. The large living room provides ample space for relaxing with loved ones or hosting guests. Enjoy the convenience of a finished basement, with an additional bedroom, bathroom and office, withe loads of extra space ideal for a home theater, gym, or additional recreational area. The home boasts numerous updates throughout, reflecting care and attention to detail, ensuring comfort and peace of mind. Backing directly onto a school, this location offers unmatched convenience and tranquility, with lush greenery and a peaceful setting. Whether you're looking for a family-friendly community or a stylish space to call home, 128 Brian Boulevard combines all the essentials with exceptional updates and an unbeatable location. Don't miss your chance to own this outstanding property in Waterdown's premier neighborhood. Schedule your private showing today! (id:24801)
Royal LePage Burloak Real Estate Services
6860 Matchette Road
Lasalle, Ontario
Welcome to this beautifully maintained dream home or Investment property ! This renovated raised ranch offers modern comfort, style, and functionality in one of the areas most desirable, family-friendly neighborhoods conveniently located next to the nature reserve in the heart of LaSalle. Highlights include Bright & Spacious Layout living with plenty of natural light. Brand-New Renovations Fresh flooring ,updated kitchen & bathrooms, new fixtures, and modern finishes throughout. In-Law Suite Perfect for extended family, guests, or rental income potential. Generous Sized Lot 75x 107, Backyard is great for kids ,pets, gardening, or summer entertaining includes fire pit and fully insulated Bunkie. Fully insulated 2 car garage, owned HVAC, all appliances included This move-in-ready home is ideal for families who value comfort, community, and convenience. All the hard work has been done just unpack and start enjoying your new space! Don't miss this opportunity! *For Additional Property Details Click The Brochure Icon Below* (id:24801)
Ici Source Real Asset Services Inc.
1 - 183 Berry Road
Toronto, Ontario
Bright & spacious fully renovated 2br apartment in a family friendly rental building located in Etobicoke! This gorgeous unit is freshly painted and move-in ready with all new vinyl flooring, a new kitchen & bathroom. Open concept living room/ dining room with lots of sunlight! Professionally managed building with attentive maintenance staff to ensure your home is always in top condition. Located in a beautiful neighborhood, close to Parks, Humber River Trail, Schools, Shopping and much more! This area has a diverse population that includes families, young professionals and seniors. Close to Downtown and easy access to highways. (id:24801)
Century 21 People's Choice Realty Inc.
72 Kilrea Way
Brampton, Ontario
Excellent Location, Few Steps to Mount Pleasant GO Station. Beautiful Semi- Detached house in the most desired Credit Valley Area of Brampton. Main Intersection is Bovaird Dr. W and Mississauga Road. This beautifully well maintained semi-detached, house offers 3 Spacious Bedrooms and 3 washrooms with a huge Backyard .The kitchen is perfect with cozy Dining Area, new Appliances and not to forget convenient walkout to the private deck, backyard, ideal for outdoor gatherings, barbecues, or simply enjoying a peaceful morning coffee. A very spacious Master bedroom and En-suite with oversize tub and standing shower and a large closet. Basement is not included in the lease. Close To All Amenities, Park, Schools, Plaza, Transportation!!!!! (id:24801)
Royal LePage Credit Valley Real Estate
504 - 573 North Service Road
Mississauga, Ontario
Newly renovated 1br apartment in a family friendly rental building located in Cooksville! This unit is freshly painted and move-in ready with a new kitchen & bathroom and an open concept living room/dining room. Bright & spacious with lots of sunlight! Professionally managed building with attentive maintenance staff to ensure your home is always in great condition. Located in a vibrant neighborhood that offers convenient access to amenities and services in Mississauga and surrounding areas. This area has a diverse population that includes families, young professionals and seniors. Easy access to highways! (id:24801)
Century 21 People's Choice Realty Inc.


