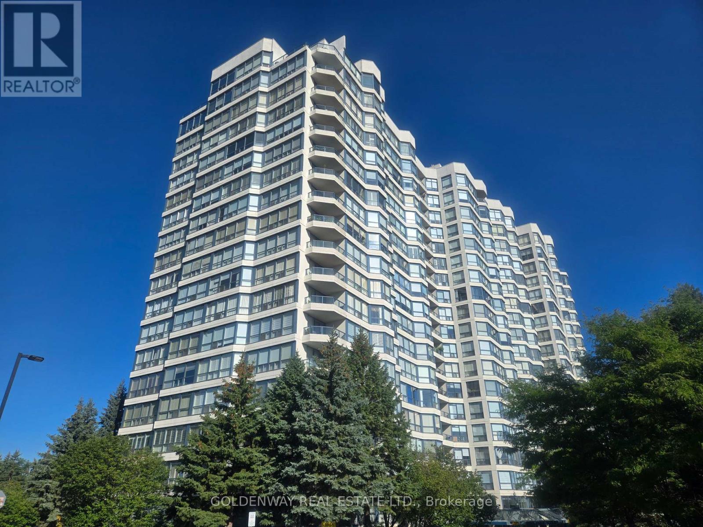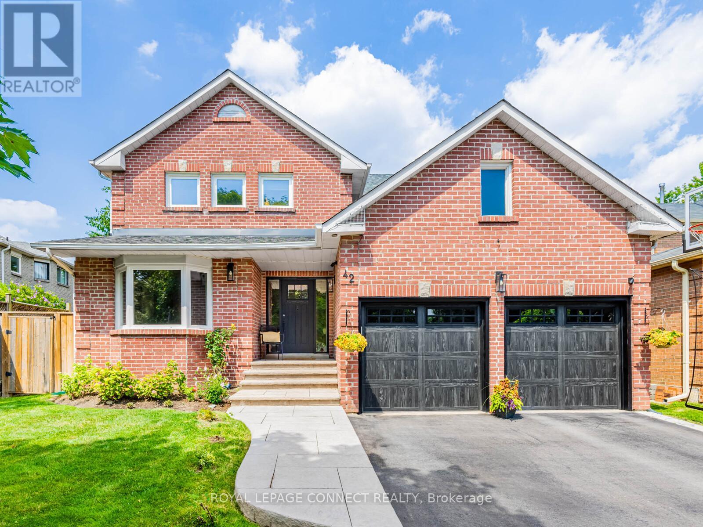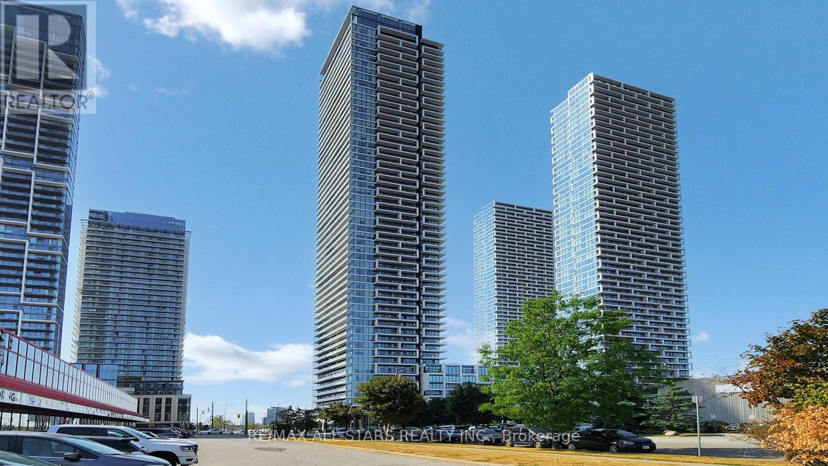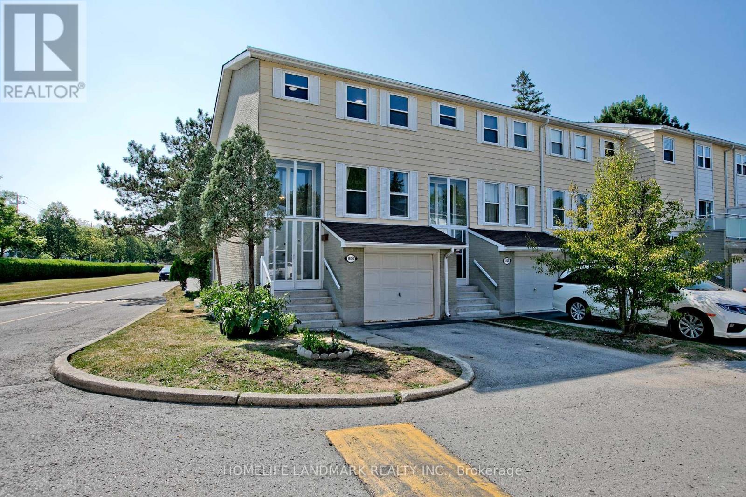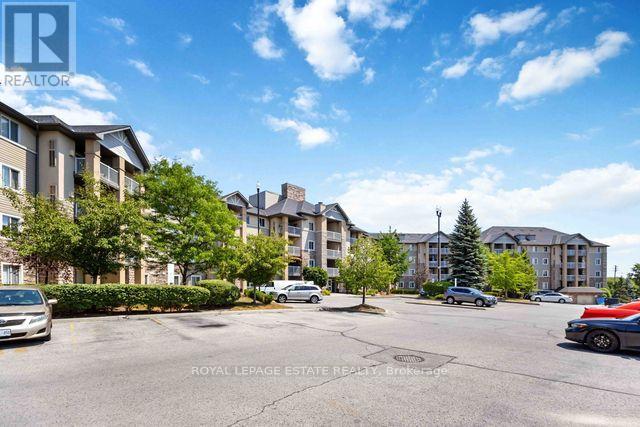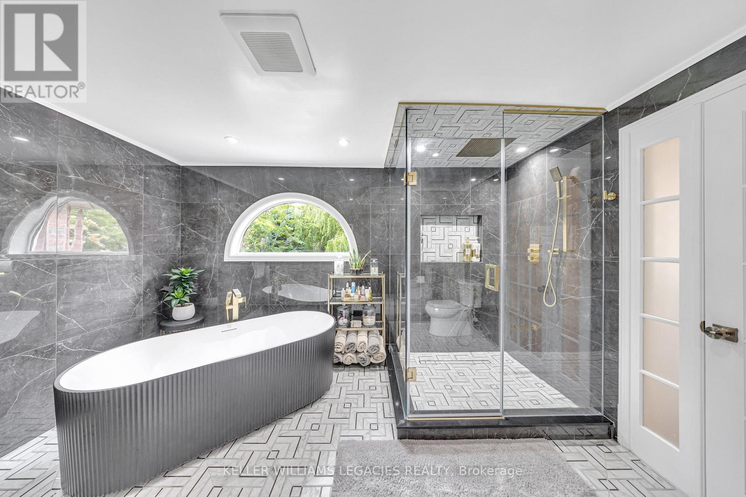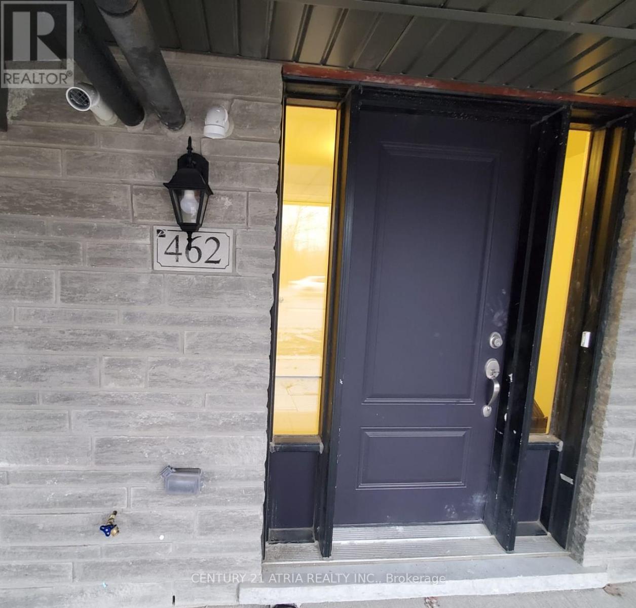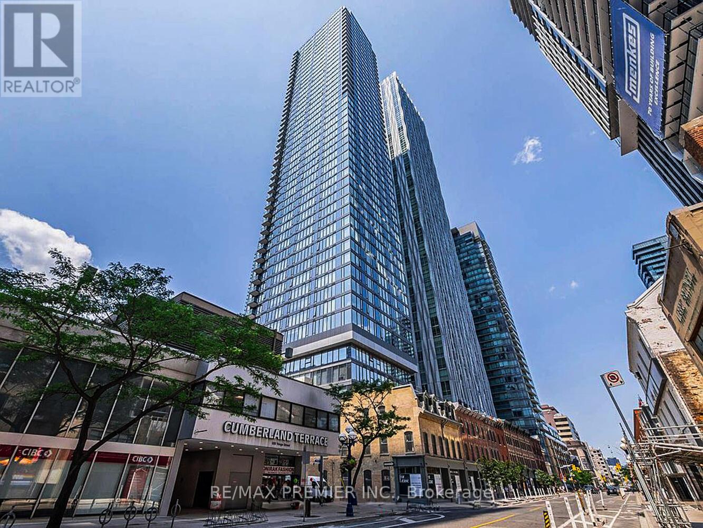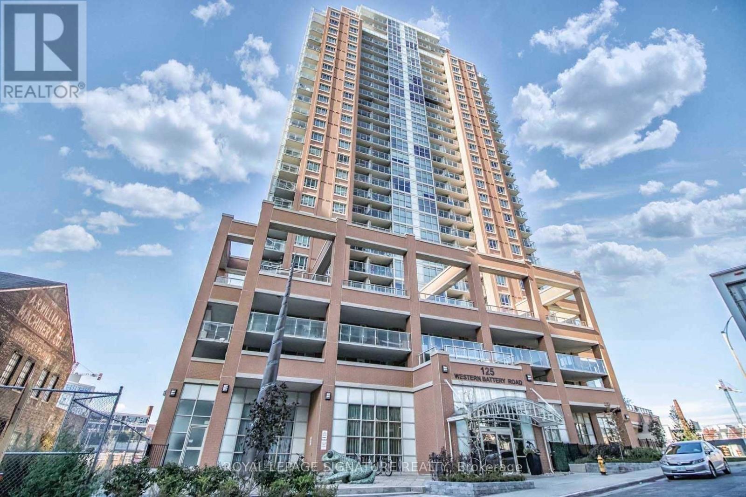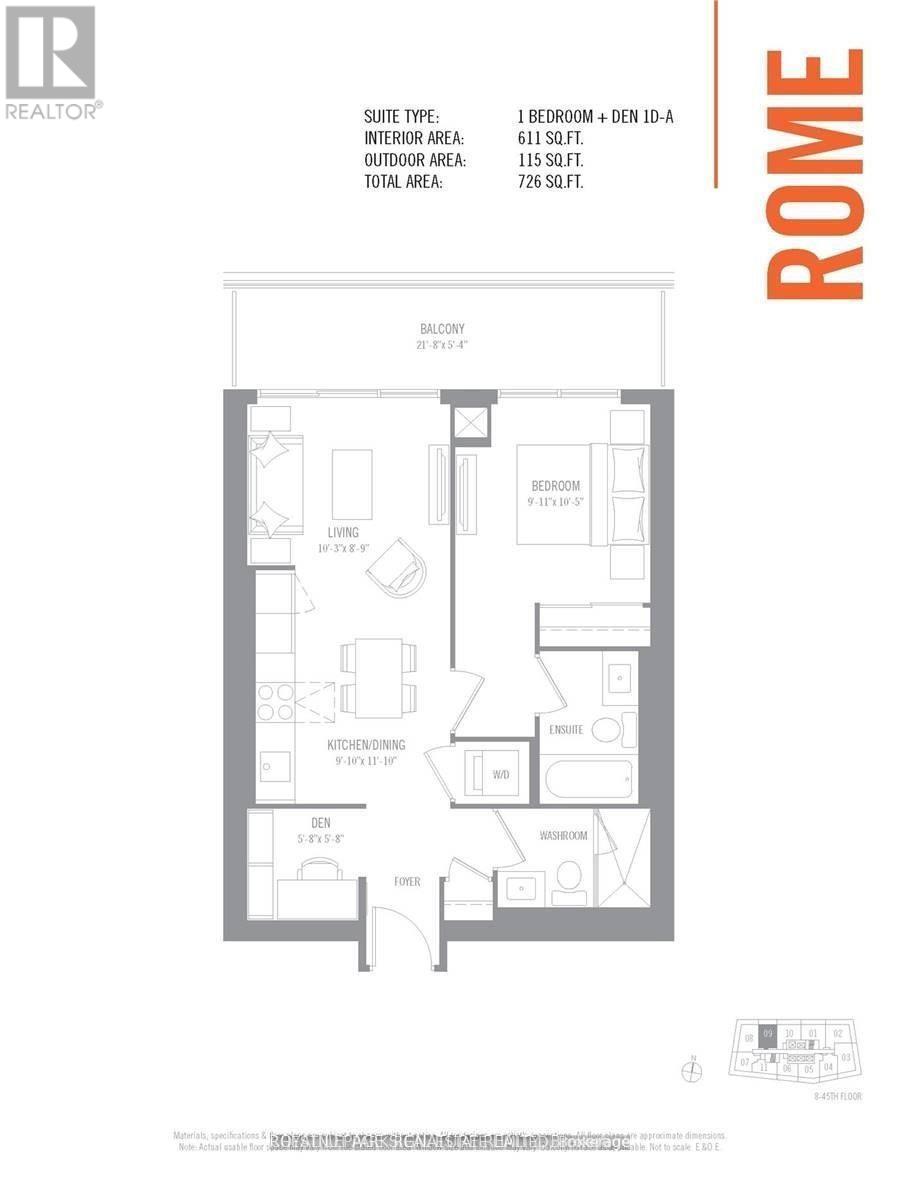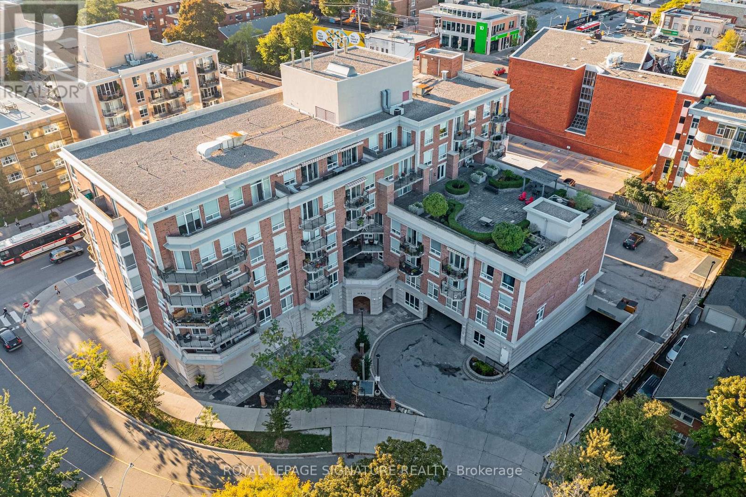46 Pepperberry Road
Vaughan, Ontario
Location, Location, Location! Beautiful Turn Key 4 Bedroom Home Situated In Sought After Thornhill Woods. Open Concept Family Room/Kitchen, Quartz Countertops, Custom Backsplash, Ss Appliances. Skylight In Front Foyer, Circular Staircase With Iron Pickets. California Shutters, Large Outdoor Deck With Stairs, W/O Basement With 2 Separate Bedroom & Bathroom Apartment. Child Friendly, Quiet Street, No Sidewalks. Walking Distance To School, Comm. Centre, Shopping.2nd floor bedrooms photos are virtual staging ) (id:24801)
Century 21 King's Quay Real Estate Inc.
1012 - 7300 Yonge Street
Vaughan, Ontario
Stunning 2-Bedroom + Solarium Apartment with Unobstructed West-Facing Views in Prime Thornhill. Bright and spacious with a desirable split-bedroom layout, this move-in-ready home features hardwood floors in the living room, dining area, and solarium. The thoughtfully designed floor plan offers plenty of storage with a large laundry room and a well-appointed kitchen. Residents enjoy outstanding amenities, including a fitness center, indoor swimming pool, recreation room, squash/racquetball and tennis courts, plus 24-hour concierge service. Ideally located near parks, top schools, restaurants, Markham Transit, and the upcoming Yonge North Subway Extension. Parking is ideally situated on Level 1, close to the entrance for easy access. (id:24801)
Goldenway Real Estate Ltd.
42 Lyndhurst Drive
Markham, Ontario
This is truly a Life Style Home! Beautifully Renovated and updated Home on a Premium Ravine Lot! Located In the High Demand Community of Thornlea. Excellent Layout With Many Additional Updates: *Total Finished Space is approximately 3481 Sq. Ft* Gorgeous Hardwood Floors through-out, Entertainer's Delight Custom Chef's Kitchen With Granite Counters & Stainless Appliances, Double French Doors Walk-out to Stunning spacious Composite Deck with second walk-out from Family Room. Family Room boasts an elegant gas Fireplace and Mantle. Main Floor Laundry With Oversized Washer & Dryer and ample Storage Closet, Walk-out to Side Deck plus Direct Access door to the Garage - So Convenient! Over-Sized Primary Retreat With Stunning Ensuite Bath and Sitting Area. Upgraded Lighting Throughout. Stunning Finished Basement With Great Room Recreation Area, Bedroom & Modern Bathroom. Must be seen! Beautiful Well-Kept & Clean Home. Excellent Location & Top Schools, Parks, and Trails. South Facing, No Sidewalk, Direct Access From Home To Garage. Attention to detail in this home includes: Upgraded Attic Insulation R50 (2010). New since 2020 Steel Front & Side Door, Garage Doors and Openers, ChargePoint Electric Vehicle Charger, Upgraded Electrical Service, New Driveway and Poured Concrete Step and walkway Poured Concrete, Fencing, Landscaping and Basketball net. (id:24801)
Royal LePage Connect Realty
5003 - 950 Portage Parkway
Vaughan, Ontario
ONE OF THE BEST VALUE CONDOS IN VAUGHAN! Move On Up To This High Floor, Practical Unit With Stunning Views! YOU HAVE CHOICES, WHY NOT PICK A PREMIUM HIGH FLOOR SUITE? Spacious 2 Bedroom + 2 Bathroom Unit In Transit City 3 in the heart of the Vaughan Metropolitan Centre. This is a beautiful, neutral, bright & spacious unit and ONE OF THE LARGER FLOOR PLANS AT 665 sq.ft. + 114 sq. ft. southeast facing balcony with tremendous views! LOWER CONDO FEES COMPARED TO OTHER BUILDINGS * NOW PRICED AT ONLY $489,000 and features laminate flooring throughout, modern kitchen with integrated stainless steel appliances, quartz countertops & tile backsplash, Primary Bedroom with 4 piece ensuite bathroom, generous 2nd bedroom that can also be used as a home office or workout space, convenient 2nd full washroom, large entry hallway, freshly painted interior and more. Transit City 3 is literally just steps to the Subway with easy access to Downtown Toronto (which you can see from your balcony, by the way :) Bus Terminal, Shopping, Vaughan Mills, Canada's Wonderland, Buca, Restaurants and just minutes to Highway 400 & 407, York University and all the amenities that downtown Vaughan has to offer * Buyers/Investors, take advantage of the current market conditions and live on top of the world! The Vaughan Metropolitan Centre is going to be one of Ontario's premier communities - this is the right opportunity to get in for future growth.* BUY THIS CONDO AND THE SELLER WILL INCLUDE A $1,000 IKEA GIFT CARD TO HELP YOU FURNISH YOUR NEW HOME! (id:24801)
RE/MAX All-Stars Realty Inc.
1806 John Street
Markham, Ontario
A spacious and bright three-bedroom condo townhouse situated in the highly desirable neighborhood of Bayview Fairway. Bright & Spacious with plenty of sunlight, generous living space, open concept dining room, a new modern kitchen with custom cabinetry, ample storage, granite countertops & backsplash and new stainless-steel appliances. Three bedrooms on the second level with a lovely new renovated fourpiece bathroom. The recreation room in lower level with two-piece bathroom, walkout to the backyard. maintenance-free living with snow removal, lawn care, exterior housework completed by the condo corporation; minutes to Hwy 404 & 407, walk distance to public transit, top ranking schools (Bayview Fairways Rank 1/3021 per Fraser Institute), library, community center and parks, must see! (id:24801)
Homelife Landmark Realty Inc.
325 - 684 Warden Avenue
Toronto, Ontario
Client RemarksLarge, open concept 2 Bedroom plus den condo with Breakfast bar in quiet, low rise building. Walk-out to balcony from the Living/Dining room. Primary bedroom offers huge walk-in closet. Fantastic location close to Warden subway station. Schools, shops, amenities close by.** Note , Private locker conveniently located behind parking. **EXTRAS** Ensuite Laundry, One parking spot included. with locker behind parking spot (id:24801)
Royal LePage Estate Realty
43 Allayden Drive
Whitby, Ontario
Absolutely stunning executive home on a premium west-facing ravine lot, now priced to sell below recent comparable sales in Lynde Creek. Over $300,000 in upgrades including custom hardwood floors and stairs, heated flooring, full electrical upgrade with interior and exterior pot lights, spa-like ensuite, and a fully renovated basement.Thoughtfully designed 3,165 sq. ft. layout featuring cathedral ceiling living room, formal dining with French doors, main floor office with built-ins, and an open-concept kitchen overlooking the family room with gas fireplace.Upstairs includes a spa-like primary suite with walk-in closet and 5-pc ensuite, plus a rare second bedroom with cathedral ceiling, fireplace, and walk-in closet. The finished basement offers a large recreation space, games area, and additional bedroom.Enjoy complete privacy in your tree-lined backyard with no rear neighbours. Located in the highly sought-after Lynde Creek community close to schools, parks, trails, and major highways.Priced at $1,554,900, this home offers unmatched value compared to recent neighbourhood sales. Seller is motivated book your private showing today. (id:24801)
Keller Williams Legacies Realty
462 Salem Road S
Ajax, Ontario
This well-maintained, modern 3-bedroom, 4-bathroom townhome offers a smart multi-level layout, ideal for flexible living. Step inside through the private ground-level entrance into a spacious foyer with a convenient storage room and direct access to the garage. On this level, you'll find a bright bedroom with a full closet perfect as a third bedroom, guest room, or a quiet home office. Upstairs, the open-concept main living area is filled with natural light thanks to oversized windows. The living and dining space features a cozy fireplace and opens to a large balcony great for entertaining or relaxing outdoors. A powder room is also located on this level for added convenience. The third floor features a generous primary suite with its own en-suite bath and walk-in closet. The second bedroom has its own private balcony, a unique bonus and the laundry room is tucked away on the same level for added convenience. With two balconies, well-designed spaces, and modern finishes throughout, this home offers comfortable, flexible living in a sought-after Ajax neighborhood. Located just off Salem Road, its close to everything you need schools, shopping, transit, and quick access to Hwy 401. (id:24801)
Century 21 Atria Realty Inc.
5006 - 8 Cumberland Street
Toronto, Ontario
One year old Yorkville Lower Penthouse corner suite with upgraded designer finishes. This spacious 1068 sq. ft. 2-bedroom + den unit features beautiful flooring, modern bathrooms with integrated lighting, and floor-to-ceiling windows offering stunning south east views. Fully furnished including linens, kitchen accessories. Includes 1 parking spot. Enjoy amenities such as a party room, gym, yoga lounge , BBQ area, terrace and enjoy monthly in unit cleaning services. Prime location, steps to TTC, Yorkville Village, Eataly, shopping, dining, and nightlife. Available immediately. STRICTLY NO PETS due to being furnished (id:24801)
RE/MAX Premier Inc.
1007 - 125 Western Battery Road
Toronto, Ontario
Welcome to this bright and stylish 2 bedroom + den corner suite in the heart of Liberty Village. Offering approximately 893 sq. ft. plus a balcony, with 1 parking and 1 locker. Functional split-bedroom layout with a spacious den, perfect for a home office. Floor-to-ceiling windows fill the unit with natural light. Modern kitchen with granite counters, stainless steel appliances, and two walkouts to the balcony. Primary bedroom comfortably fits a king bed. Enjoy top-tier amenities including a fitness centre, media and games room, theatre lounge, and a 29th-floor party room with stunning views. Just steps to Metro, Goodlife, LCBO, banks, Starbucks, TTC, and the best of Liberty Village living. (id:24801)
Royal LePage Signature Realty
1410 - 2221 Yonge Street
Toronto, Ontario
Functional 1 Bedroom + Den, 2 Bathroom Suite in the Heart of Yonge & Eglinton! This sleek and modern home offers 611 sq.ft. of interior living space plus 115 sq.ft. of outdoor space. The primary bedroom features a private ensuite bath, while the second bathroom includes a walk-in shower. The versatile den is perfect for a home office or guest space. Just steps to Yonge & Eglinton Subway Station, shopping, dining, and entertainment, this suite combines style, convenience, and comfort in one of Torontos most vibrant neighbourhoods. (id:24801)
Chestnut Park Real Estate Limited
317 - 18 Wanless Avenue
Toronto, Ontario
This sought-after, yet rarely available, well-managed building is located in one of Toronto's most desirable neighbourhoods at Yonge and Lawrence. This spacious 1 Bedroom + Den suite offers a perfect blend of charm, function and location. With a bright open-concept layout, this suite maximizes every square foot. The kitchen flows effortlessly into the living and dining areas, creating the perfect space for entertaining. The generous den provides flexibility for a larger dining area or home office, while the bedroom features a large walk-in closet. Step out onto the southeast-facing private balcony where you can enjoy your morning coffee or unwind in the evening with a glass of wine. Perfectly situated overlooking Wanless Ave, a quiet and peaceful residential street. Recently refreshed with new paint and new flooring throughout, this suite is move-in-ready. Parking, locker, and even a bike rack are included for your convenience. Just steps from Lawrence subway station, Yonge Street's cafés, shops, and dining, plus nearby parks and top schools. Residents enjoy low-maintenance fees, and amenities including an exercise room, billiard table, party/meeting room and rooftop terrace with BBQs (all located on 5R), and visitor parking. Enjoy the convenience of the on-site Superintendent Monday - Friday 8AM-12PM and 1PM-4PM. (id:24801)
Royal LePage Signature Realty



