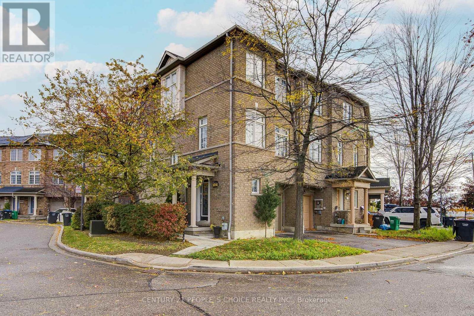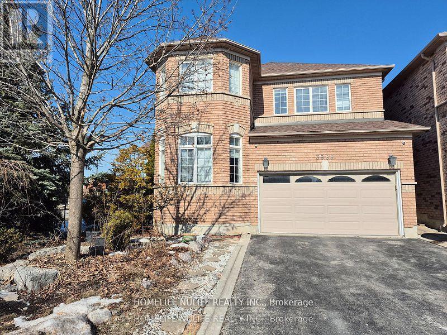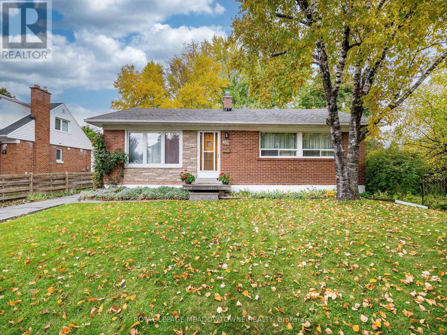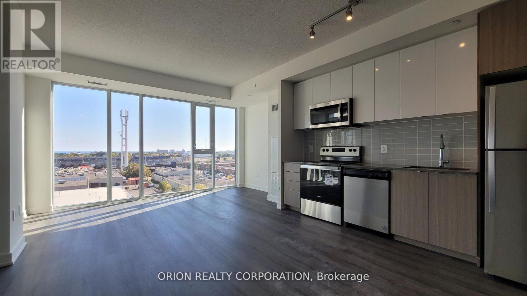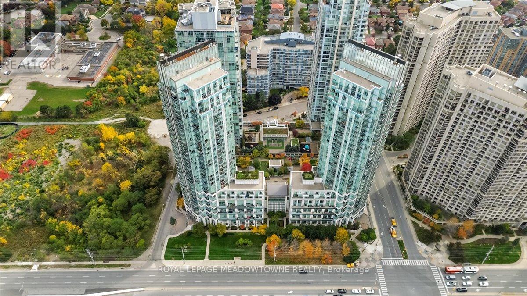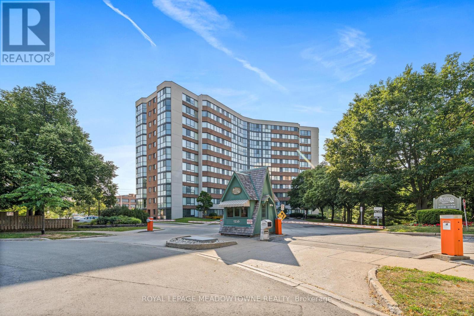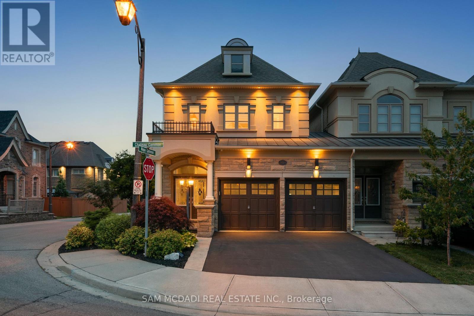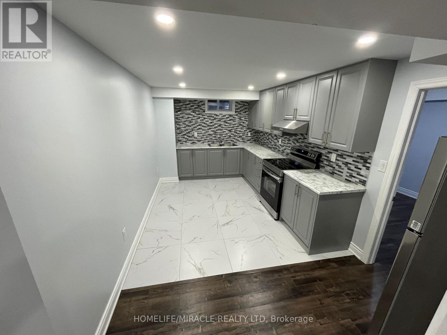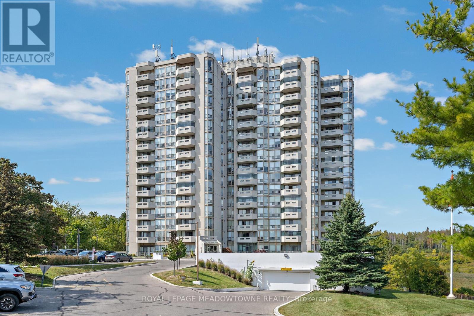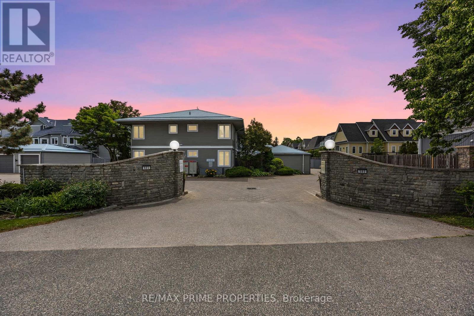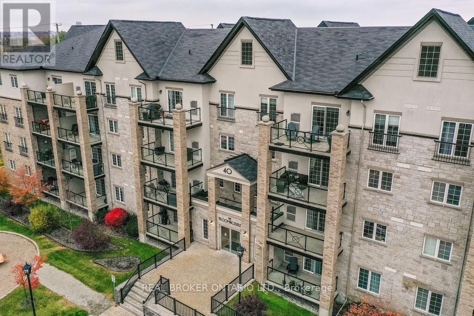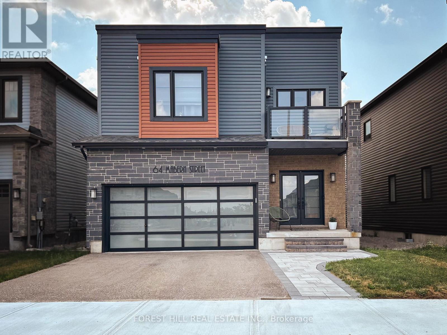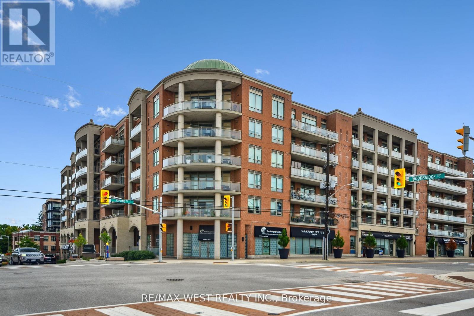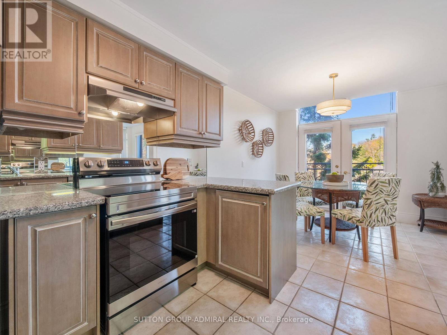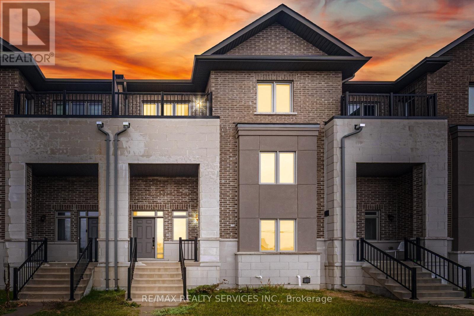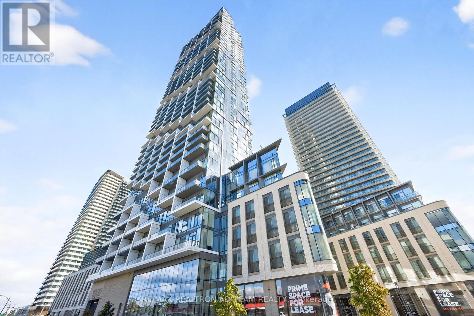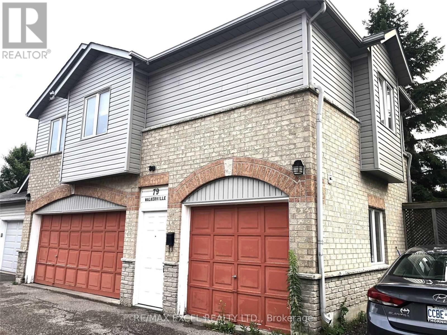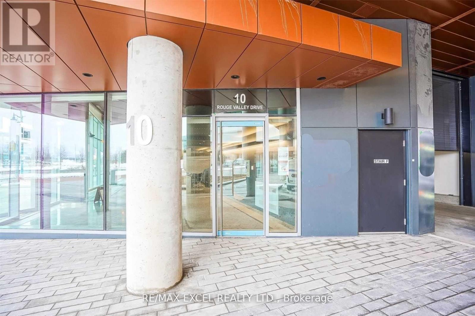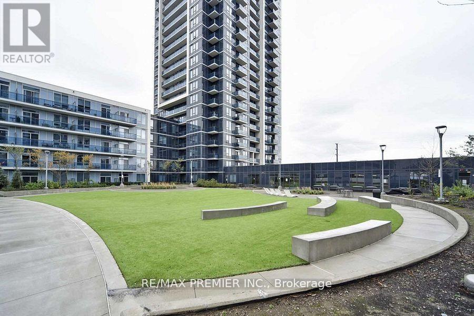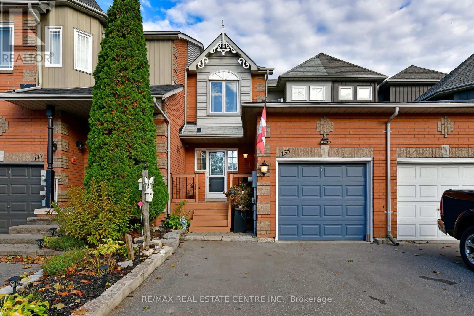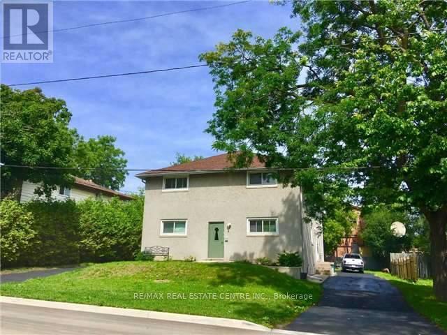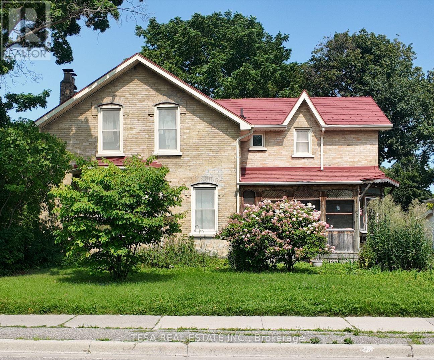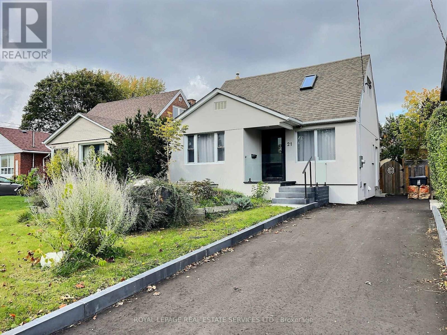133 - 7035 Rexwood Road
Mississauga, Ontario
Premium Corner Lot Townhome - Feels Like a Semi! Well-maintained 3-bedroom home featuring laminate floors throughout - no carpet anywhere! Bright and spacious open-concept living and dining areas with an abundance of natural light. Large eat-in kitchen perfect for family meals. Situated in a safe, family-friendly neighbourhood, just steps to TTC, Mississauga, and Brampton transit. Easy access to Hwy 427, 401, 27, and 407. Close to all amenities including Humber College, Woodbine Mall, Walmart, schools, and parks. A perfect combination of comfort, convenience, and location! (id:24801)
Century 21 People's Choice Realty Inc.
3866 Thomas Street
Mississauga, Ontario
Welcome to this beautiful corner home in the sought-after Churchill Meadow neighborhood. With its inviting open-concept design, bright spaces, hardwood floors, and soaring 9-foot ceilings, you'll feel right at home. This lovely house boasts 3+1 bedrooms, including a convenient Jack & Jill bathroom for the 2nd and 3rd bedrooms, and a finished basement that's great for families. You'll also enjoy a roomy driveway that fits 4 cars along with a double car garage, all without worrying about sidewalks. Nestled near Highways 407 and 403 and local amenities, this gem is truly a must-see! (id:24801)
Homelife Nulife Realty Inc.
20 Erlesmere Avenue
Brampton, Ontario
Charming 3-Bedroom Bungalow in a Mature Downtown Brampton Neighbourhood! Nestled on a quiet, tree-lined street just steps from parks, schools, hospital, transit, and vibrant downtown Brampton, this solid all-brick bungalow exudes warmth and pride of ownership. Lovingly maintained by the same owner for over four decades, it offers timeless appeal and modern comfort. Sun-filled living room with a large picture window and elegant crown moulding, complemented by gleaming hardwood floors throughout. The bright kitchen features ceramic floors, a newer backsplash and countertop, and a walkout to a two-tier deck overlooking a private, park-like yard with lush perennial gardens and majestic mature trees. Three spacious bedrooms, a 4-piece bath with ceramic finishes and Toto toilet, and a partly finished basement with above-grade windows, panelled rec area, subflooring, and laundry with newer side-by-side washer and dryer. Breakers, new furnace (Nov 2022), roof (approx. 10 yrs), rebuilt exterior chimney (2025). A wonderful opportunity to own a lovingly cared-for home in a welcoming family neighbourhood! (id:24801)
Royal LePage Meadowtowne Realty
613 - 859 The Queensway
Toronto, Ontario
Welcome to the height of modern city living! This spacious 2 Bedroom 2 Bath condo comes with 1 parking space and boasts an open-concept living and dining area that flows effortlessly into a gourmet kitchen equipped with stainless steel appliances. Additional features include in-suite laundry, custom closet organizers, and custom window coverings. The building itself offers a wealth of high-end amenities, such as a lounge with a designer kitchen, a private dining room, a children's play area, a full-sized gym, outdoor cabanas, BBQ area, outdoor lounge, and more. Located on The Queensway, you'll enjoy easy access to highways, Sherway Gardens Mall, coffee shops, grocery stores, schools, public transit, and more! With all these exceptional amenities, everything you need to unwind, entertain, and stay active is right at your doorstep. Attn Investors: 1 Year Free Property Management including! (id:24801)
Orion Realty Corporation
914 - 220 Burnhamthorpe Road W
Mississauga, Ontario
Welcome to this rarely offered, sun-drenched 1+1 loft unit in the heart of Mississauga. This is not your average condo. Featuring soaring ceilings & a massive wall of floor-to-ceiling windows that flood the space with natural light. The bright & airy open concept layout is perfect for entertaining. Spacious primary bedroom w/ ample closet space. The large den is a highly versatile room, easily used as a 2nd bedroom, home office, or nursery. Enjoy peaceful & quiet views overlooking the beautifully landscaped courtyard, plus a bonus glimpse of the lake. Live in a true resort-style building with world-class amenities: 24Hr Concierge, indoor pool, hot tub, sauna, state-of-the-art gym, yoga studio, party room, theatre, games/billiards room, guest suites & outdoor BBQ terrace. AAA location! Steps to Square One, Celebration Square, Central Library, Sheridan College, restaurants & MiWay Transit. Minutes to the future Hurontario LRT & easy access to Hwys 403, 401 & QEW. A must see! (id:24801)
Royal LePage Meadowtowne Realty
506 - 1230 Marlborough Court
Oakville, Ontario
Spacious 2 bedroom condo in prime Oakville location - beside Sheridan College! Welcome to this stunning 2-bedroom, 2 bathroom condo offering 1,200 sq ft of thoughtfully designed living space in the heart of Oakville's desirable College Park neighborhood. Located right next to Sheridan College and just minutes from the GO train, QEW, this perfect home for professionals, downsizers, students or investors. Steps inside to a bright and open layout highlighted by floor-to-ceiling windows that flood the space with natural light. The custom kitchen is a chef's dream, featuring quartz countertops, soft-close drawers, undermount lighting, and sleek stainless steel appliances - a perfect blend of functionality and style. The spacious primary bedroom offers a tranquil retreat with a large walk-in closet and a 4 piece ensuite bathroom. A generous second bedroom and additional full bathroom blend of functionality and style. Enjoy access to a range of building amenities, including an exercise room, party room, library, and ample visitor parking. With public transit at your doorstep and everything you need just minutes away, this condo delivers convenience, comfort, and a connected lifestyle. Don't miss your chance to own in one of Oakville's most convenient and vibrant communities. Schedule your private showing today! (id:24801)
Royal LePage Meadowtowne Realty
2469 Chateau Common
Oakville, Ontario
Discover 2469 Chateau Common, a Fernbrook executive townhome in Bronte Creek! This bright end unit features stone and stucco exterior, a double garage and 9-ft ceilings. Offering over 2,700 sq ft of total living space, this 3+1 bedroom residence is designed for modern family life, everyday ease, and elevated entertaining. The property is attached only at the garage. Step inside and feel the difference, premium hardwood flooring, upgraded ceramic tiles, and pot lights on every level set the tone. Oversized windows fitted with California shutters flood the home with natural light, while exterior pot lights along the front and side add polished curb appeal. The formal dining room is a showstopper for gatherings, featuring timeless wainscoting. The delightful eat-in kitchen blends function and style with Bosch appliances, granite countertops, and a centre island perfect for morning routines or evening prep. The open-concept living room invites you to relax or host with built-in speakers, Onkyo Dolby Surround Sound, and a cozy gas fireplace. Above, the primary suite is your private retreat, complete with a walk-in closet and a spa-inspired 5-piece ensuite boasting marble counters, a frameless glass shower, and a deep soaker tub. Two more spacious bedrooms each include closets and share a semi-ensuite finish with more marble touches. Below, the finished basement expands your options with a large rec room, a 3-piece bathroom, fireplace, and stylish wainscoting, a flexible space ideal for a guest suite, media room, or home gym. Venture outside, the patterned concrete wraps around the front entry, side walkway, and backyard patio, giving you a clean, low-maintenance space ready to enjoy. Located steps from top-rated schools, and scenic trails, just minutes from Bronte Creek Campgrounds, community parks, golf courses, and Oakville Trafalgar Memorial Hospital. With quick access to the QEW, 403, and Bronte GO Station. (id:24801)
Sam Mcdadi Real Estate Inc.
Bsmt - 9438 Credit View Road
Brampton, Ontario
Welcome to this stunning basement apartment that has been recently renovated to perfection! Boasting excellent features and modern upgrades, this spacious home offers comfort and style for you and your family. Here are the details: Family Room: Step into the large family room where you can relax, entertain, and create lasting memories. The open layout provides ample space for all your furniture and decor, making it a perfect gathering spot for friends and loved ones. Bedrooms: Discover two cozy bedrooms that provide a peaceful retreat after a long day. This fantastic apartment offers the convenience of a designated parking spot, ensuring your vehicle is safe and secure. New Appliances: Experience the joy of cooking and meal preparation with brand-new appliances. The upgraded kitchen comes equipped with modern fixtures, making it a chef's dream come true. Separate Side Entrance. Convenient Location: Situated close to schools, parks, tenant will be responsible for 30% utilities. (id:24801)
Homelife/miracle Realty Ltd
1708 - 20 Mcfarlane Drive
Halton Hills, Ontario
Welcome to Penthouse living at 'The Sands' with 2 bedrooms, sunroom, 2 full baths & rare parking for 4 vehicles (2 double/tandem spaces)! This spacious condo delivers not only an incredible lifestyle but also features you wont find elsewhere ** Located on the top floor, the suite offers higher ceilings and rooms that are filled with natural light from the floor-to-ceiling windows with sweeping southerly views of city skylines plus the escarpment. Enjoy your morning coffee or evening unwind on the private balcony or versatile sunroom while soaking in the views ** This suite offers a functional layout with a spacious open-concept living/dining area, and a large eat-in kitchen with white cabinets & pantry. The primary bedroom includes a walk-in closet and 4-piece ensuite. There's a convenient in-suite laundry with a stacked washer/dryer ** Another feature that sets this condo apart are the 2 owned tandem parking spaces with room for up to 4 vehicles conveniently located on level P1 just steps to the elevator. This is a huge bonus for multi-car households or those who value additional space. There's also an owned locker on P2 for extra storage. ** Life at 'The Sands' is carefree and amenity-rich! Condo fees include loads of amenities, Bell Fibe TV, High-speed internet, water, and more! Enjoy the indoor pool, whirlpool, sauna, fitness centre, library, hobby room/workshop, party room plus games room with billiards, ping pong, dartboard & shuffleboard. The fabulous outdoor amenities consist of a tennis/pickleball court, gazebo, sundeck and BBQ area ** If you like to keep busy, there's lots going on at this smoke-free property, from exercise classes & walking groups to happy hours, movie nights & potlucks ** This is low-maintenance easy condo living at its best with trails, shops, restaurants, grocery stores, the GO bus, and so much more nearby ** Don't miss the chance to call this fabulous penthouse your home! (id:24801)
Royal LePage Meadowtowne Realty
201 - 585 Atherley Road
Orillia, Ontario
Offers Anytime; Welcome to the Invermara Bay Club, where lakefront living meets modern convenience! This stunning 2-bedroom, 2-bathroom condo offers the perfect blend of comfort and luxury, with breathtaking views of the beautiful Lake Simcoe. Inside this spacious 1332 sqft condo & you'll immediately notice large windows that flood the space with natural light. The open-concept living & dining area is perfect for entertaining guests or relaxing with family, & features hardwood floors, cozy fireplace, and sliding glass doors that lead out to a private balcony overlooking the lake. Both bedrooms are generously sized and offer ample closet space, while the master bedroom boasts its own private ensuite bathroom, walk-in closet & walkout to balcony. Don't miss your chance to own a piece of lakefront paradise at the Invermara Bay Club! Extras: The lake club offers residents a wide range of amenities, including a fitness centre, sauna, swimming pool, rental boat slips are available, & direct access to the shores of Lake Simcoe. Included with the sale: Existing fridge & stove both approx. 3 years new, dishwasher, washer, gas fireplace, gas furnace, central air conditioner, hot water tank, hardwood throughout, gas BBQ hookups on front and back decks, gas stove hook-up, garage storage & door opener. (id:24801)
RE/MAX Prime Properties
404 - 40 Ferndale Drive S
Barrie, Ontario
Welcome to The Manhattans, one of Barrie's most sought-after condominium communities! This top-floor bachelor suite offers a bright, open layout with soaring ceilings that create a spacious and airy feel. The kitchen features modern finishes, stainless steel appliances, and generous counter space - perfect for cooking, dining, and entertaining. A large 4-piece bathroom and an impressive in-suite storage/laundry room provide excellent functionality and convenience - rare finds in a bachelor unit. With its flexible layout, this space offers plenty of potential to design and arrange it to perfectly suit your lifestyle. Enjoy the peace and privacy of having no upstairs neighbours, and the comfort of a secure building with elevator access. The Manhattans community also offers visitor parking, beautifully maintained grounds, and a welcoming atmosphere that residents love. Ideally located for the working professional or downsizer, this condo is close to scenic walking trails, local restaurants, shopping, and Barrie's beautiful waterfront. Commuters will appreciate quick and easy access to Highway 400. With low maintenance fees, all appliances included, and a highly desirable location, this top floor unit presents an excellent opportunity for first-time buyers or those looking to simplify their lifestyle without compromising on comfort, quality, or convenience. (id:24801)
Real Broker Ontario Ltd.
64 Mabern Street
Barrie, Ontario
Welcome to 64 Mabern St, tucked in Barries sought-after south end. This beautifully maintained 3-bedroom plus den, 3-bathroom home offers 2,100 square feet of stylish living space with soaring 9-foot smooth ceilings throughout. Step into the impressive foyer, where high ceilings and an open-concept design create a bright, airy first impression perfect for both lively gatherings and relaxed everyday living. The spacious lot allows parking for two vehicles on the driveway, plus a two-car garage with direct access to the laundry room. This laundry space is thoughtfully outfitted with built-in cabinetry, a generous wood countertop, and a side-by-side washer and dryer for convenience and organization. The sun-filled main floor features pot lights throughout and a spacious living area combined with the dining space, creating a warm, inviting hub for both daily life and entertaining. The modern kitchen boasts stainless steel appliances, an oversized quartz island, and sleek, contemporary finishes. Upstairs, you'll find three generous bedrooms, including a spacious and private primary retreat with two walk-in closets, a 4-piece ensuite featuring double sinks and a large glass stand-up shower, plus a walk-out balcony the perfect spot for morning coffee. The second floor also offers a full4-piece main bathroom for family or guests, as well as a versatile den with its own closet that can serve as a home office or playroom. The fully fenced backyard is ideal for children, pets, and seasonal entertaining, complete with a large gazebo and plenty of space for summer cookouts and relaxed outdoor living. Ideally located near schools, parks, trails, shopping, and Highway 400, this home delivers the space, style, and setting for a truly exceptional lifestyle. (id:24801)
Forest Hill Real Estate Inc.
321 - 281 Woodbridge Avenue
Vaughan, Ontario
Prime Location in the Heart of Market Lane! Steps from shops, restaurants, and all amenities, this beautifully renovated condo combines the comfort of a home with the convenience of condo living. Featuring a gourmet chefs kitchen with quartz countertops, quartz backsplash, oversized island, and premium stainless steel appliances, this kitchen surpasses those found in many houses. The bright, open-concept layout boasts 9 foot ceilings with crown molding, new luxury vinyl flooring throughout, and a spacious living/dining area that flows seamlessly to a large west-facing balcony with gas BBQ hook up perfect for entertaining. The unit offers 2 generous bedrooms, 2 bathrooms, a walk-in closet with custom organizers, and in-suite laundry with laundry tub . Enjoy outstanding building amenities including a fitness centre with sauna, party room, bike storage, concierge/security, guest suite, and visitor parking. Just minutes to transit, highways, trails, Vaughan Business Centre, this residence is the perfect blend of elegance, comfort, and convenience. Don't miss this rare opportunity to own in one of Woodbridge's most sought-after locations! (id:24801)
RE/MAX West Realty Inc.
57 Glenhuron Drive
Springwater, Ontario
Brand new, jaw dropping custom estate located just steps to Barrie in ultra desirable Midhurst. No expense spared with over 10,000 square feet of finished space top to bottom. Soaring 20 foot ceilings, a showpiece double sided fireplace, executive office, double kitchen island and glass encased wine cellar are just some of the highlights you'll notice when you step foot inside this magnificent home. This stunning property boasts 6 bedrooms, 5 and a half bathrooms, including a main floor primary suite with walkout. The giant executive walk-in closet features custom cabinetry and a primary bathroom that includes a steam shower, an oversized stand alone tub, a double vanity and a water closet. The main floor also has a spacious mudroom connecting to the oversized garage capable of storing 5 vehicles and a main floor laundry area with dog wash. You'll love the large walk-in pantry in the chef style kitchen, Thor dual convection range, 60 fridge freezer, dual dishwashers, cooling drawers and more! The upper level features 3 bedrooms, all equipped with their own ensuites and a large den that could double as an additional bedroom, play area/games room or second office. The finished basement features in floor heating, a theatre room, gym, rec area as well as 2 additional bedrooms and bathroom. The stunning, almost 1.5 acre lot is perfect for somebody looking to be close to the amenities of the city yet with the space and privacy of a country lot! Shows 10+! (id:24801)
Exit Realty True North
415 - 53 Woodbridge Avenue
Vaughan, Ontario
Welcome to 53 Woodbridge Avenue, an elegant and highly sought-after address in the heart of Old West Woodbridge, just steps from the vibrant Market Lane Village. Market Lane and West Woodbridge offer one of Vaughan's most desirable and charming lifestyles - a perfect balance of small-town warmth and modern convenience. Centered around the picturesque Market Lane Village, this vibrant community is known for its European-inspired atmosphere, where residents can stroll to boutique shops, gourmet restaurants, cafés, bakeries, and local markets just steps from home. The area is surrounded by beautiful parks, walking and biking trails along the Humber River, and a strong sense of community that appeals to families, professionals, and downsizers alike. With easy access to Highways 427, 407, and 400, as well as nearby transit routes, commuting across the GTA is effortless. This beautifully maintained 2-bedroom, 2-bathroom condo offers a rare combination of timeless charm, modern comfort, and an unbeatable location along the scenic Humber River.Enjoy peaceful living in a bright, spacious suite featuring hardwood flooring throughout the living, dining, den, and bedrooms, complemented by crown moulding. The sun-filled living and dining area opens onto a private balcony overlooking the river. The primary bedroom features a generous layout with a double walk in closet and a 5-piece ensuite, while the second bedroom includes a built-in Murphy bed with integrated shelving, along with a walk-in closet maximizing space and versatility - perfect for guests or a multi-purpose home office.This well-managed boutique building is known for its quiet atmosphere, strong community, and beautifully landscaped surroundings. Those who move here quickly discover that Market Lane isn't just a place to live - it's a lifestyle defined by charm, connection, and everyday convenience. (id:24801)
Sutton Group-Admiral Realty Inc.
24 Alan Williams Trail
Uxbridge, Ontario
//Rare To Find Double Car Garage// 2540 Sq Ft Immaculate Luxury Stucco Elevation House In Demanding Uxbridge Area! Well Maintained 3+1 Bedrooms & 3 Washrooms Townhouse! Spacious Open-Concept Layout With 9 Feet Ceilings, Hardwood Floors Throughout & Upgraded Blinds! Main Level Comes With Home Office Or Can Be Used As Extra Bedroom! Bright Second Floor Includes Living, Dining & Family Area With A Walkout To The Balcony. Family Size Kitchen With Stainless Steel Appliances, Granite Countertops & Centre Island Breakfast Bar & Modern Cabinetry. Laundry Room Adds Convenience. The Primary Bedroom Comes With Walk-In Closet, 5-Piece Ensuite With Double Sinks & Separate Shower & Its Own Private Balcony. Two Additional Bedrooms Are Generous Size, One With A Walk-In Closet & A Shared 4 Piece Bathroom. Complete With A Double Car Garage, This Home Sits On A Quiet, Family-Friendly Street Close To Schools, Parks, Shopping, Dining And Transit. Shows 10/10* (id:24801)
RE/MAX Realty Services Inc.
1901 - 1000 Portage Parkway
Vaughan, Ontario
Bright And Spacious 1 Bed 1 Bath With A Balcony. This Modern Unit Boasts A Sleek Kitchen With B/I Stainless Steel Appliances, Laminate Flooring, And Floor-To-Ceiling Windows That Flood The Space With Natural Light. Amenities Include A Beautiful Lobby With 24/7 Concierge, Indoor Pool, Gym, Business Centre, Party Room, Theatre, And BBQ Terrace. Conveniently Located Just Steps From Transit Options (TTC, Viva, Zum) And Minutes From Hwy 7, 407, 400, York University, Vaughan Mills, Restaurants, Banks, Canadas Wonderland, And More! **EXTRAS** B/I S/S Fridge, B/I Cook Top, B/I S/S Oven, Built In Dishwasher, B/I S/S Range Hood, B/I Microwave, Stacked Washer & Dryer. Internet Is Included In The Maintenance Fee. (id:24801)
RE/MAX Realtron Ad Team Realty
Coach H - 79 Walkerville Road
Markham, Ontario
Lovely Private 2-Bed Coach-House Apartment In Upscale Cornell Village. Completely Self Contained With Lots Of Natural Light. Private Laundry. 1 Exterior Parking Space And Interior Staircase. Air Conditioning, Practical Combined Living & Dining Room. 5 Minutes Walk To Major Interception With Transit. 5 Minutes Driving To Super Market, Library, Community Center And More. (id:24801)
RE/MAX Excel Realty Ltd.
703a - 10 Rouge Valley Drive
Markham, Ontario
York Condos 1 Bed Unit With High Ceiling & S/S Appliance & Granite Counter. Laminate Floor Through Out. Open Concept. Viva / Yrt Stop At The Door. 5 Min To Go Train, Ymca, School, Supermarket, City Centre, Restaurants & More. Top Ranking School Zone. Tenant Pay Hydro , Tenant Insurance & Internet. (id:24801)
RE/MAX Excel Realty Ltd.
Lp 4 - 3600 Highway 7 Road
Vaughan, Ontario
Location Location! Lower Penthouse Suite from the 33rd Floor! Welcome to Centro Square, an established neighbourhood and project in the heart of Vaughan and just a beat off Hwy 400 and within mins to Hwy 407! This amazing Lower Penthouse Unit offers an astounding view of the northern part of the city of Vaughan and of the city skyline! This is a very functional layout unit - ideal for a first time buyer or an investor. The many amenities in this building such as a gym, pool, theatre room, sauna, etc., makes this unit an excellent buy! Mins to 407 and 400, 1 bus to nearby Vaughan subway and a stone-throw to shopping and plazas - including Vaughan's Colossus Cinemas, VMC Centre and multiple stores and eateries! Area slated for massive developments! (id:24801)
RE/MAX Premier Inc.
135 Trewin Lane
Clarington, Ontario
Welcome to your new home! This well-maintained and move-in ready 3-bedroom, 2.5-bathroom freehold townhouse offers comfort, style, and convenience in one of Bowmanville's most desirable locations. Property Highlights: *3 spacious bedrooms and 2.5 bathrooms, perfect for families or professionals. *Granite countertops in a bright, modern kitchen. *Low-maintenance backyard featuring a luxurious hot tub-ideal for relaxing under the stars at the end of the day. *Finished basement with a cozy man cave and ample storage space. *Clean and tidy throughout, showing pride of ownership. *Close to Hwy 401 for easy commuting and a walk away from the Bowmanville Creek fish ladder, where the salmon run, and minutes from downtown Bowmanville. Whether you're entertaining guests or enjoying a quiet evening, this home offers the perfect blend of comfort and convenience. Don't miss your chance to own this gem! Location, Lifestyle, and Value-All in One! (id:24801)
RE/MAX Real Estate Centre Inc.
1 - 1009 Byron Street S
Whitby, Ontario
Located In A Quiet Low-Rise Fourplex In The Heart Of Downtown Whitby, This Updated Main-Level Unit Features 2 Bedrooms And A 4 Piece Bathroom. Natural Sunlight Fills The Many Windows And It Has It's Own Private Side Entrance. Laminate Floor Through-out And The Updated Kitchen Features Quartz Counters, Custom Backsplash And Stainless Steel Appliances For A Clean Bright Look. Heat And Water Are Included In The Rent. Tenant Pays Their Own Hydro. Outdoor Surface Parking For 1 Car. This Unit Is Forced Air Heated, Has Its Own Hydro Meter And Comes With Ceiling Fans And A Window Air-Conditioner. Conveniently Located Near Shops, Restaurants, Transit, And All The Charm That Downtown Whitby Has To Offer. Near 401 Highway, Go Station And Transit. Whether You're Commuting Or Enjoying The Local Amenities, Everything You Need Is Right At Your Doorstep. Available January 1st. (id:24801)
RE/MAX Real Estate Centre Inc.
65 Park Road S
Oshawa, Ontario
Diamond in the Rough. Unlock the value of this detached 2-storey, 3-bedroom home set on a remarkable 61' x 212' lot (~12,932 sf / ~0.30 acres) with high-visibility frontage on an arterial road, steps to established commercial uses. The R5 - B(1)/ R7 zoning permitted uses include duplex, triplex, fourplex, fiveplex, sixplex, apartment building, and lodging house, offering a broad spectrum of potential directions for the savvy, forward-thinking buyer. This property is a rare opportunity to create value. Sold "As Is, Where Is." Seller makes no representations or warranties. (id:24801)
Tesa Real Estate Inc.
21 Christina Crescent
Toronto, Ontario
*Beautifully Renovated Detached Home in Prime Location* This stunning detached 1-1/2 storey home has been fully renovated from top to bottom, featuring new stucco exterior, a custom front porch with glass railing, and a brand-new driveway. The main floor has a bright, open-concept layout designed for modern living, including a 2 Pc Bathroom. The gourmet kitchen offers abundant pantry space, a waterfall island with quartz countertops and top-of-the-line appliances including gas stove. From the kitchen, step out onto a large deck overlooking a fully fenced, private backyard oasis surrounded by lilac and rose bushes, fruit trees, and perennial flowers, perfect for relaxing or entertaining. An elegant staircase with glass railing leads to the second floor, which features two bedrooms, a 4-piece bathroom, and a laundry room. The finished basement has a separate side entrance to a spacious one-bedroom apartment complete with a modern kitchen, 4-piece bathroom, laundry and storage room - ideal for extended family or extra income. Nestled on a quiet crescent, this home is just steps to Parkway Mall, TTC, schools, restaurants, and shopping, and only minutes to Highways 401 & 404, Costco, and Home Depot. A wonderful opportunity to live in this high demand location! (id:24801)
Royal LePage Real Estate Services Ltd.


