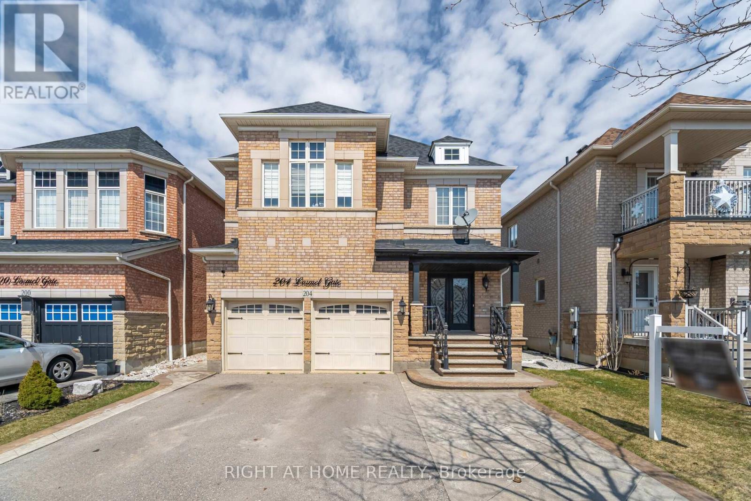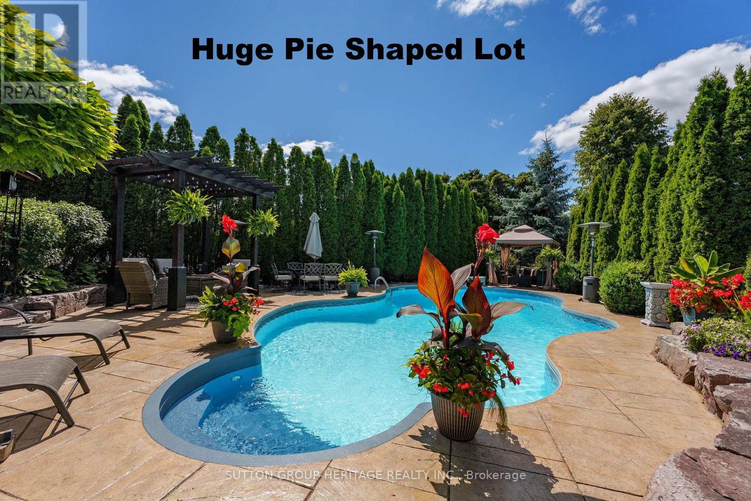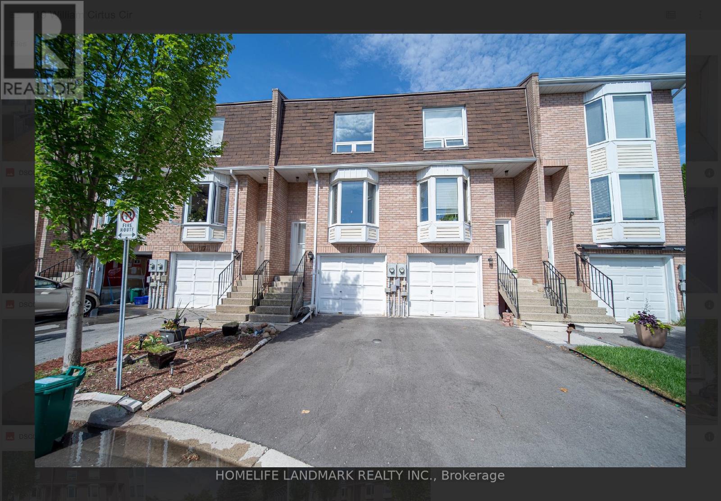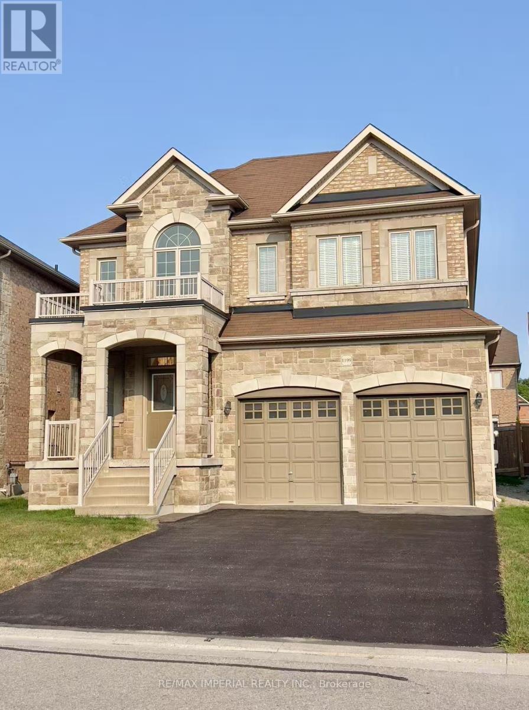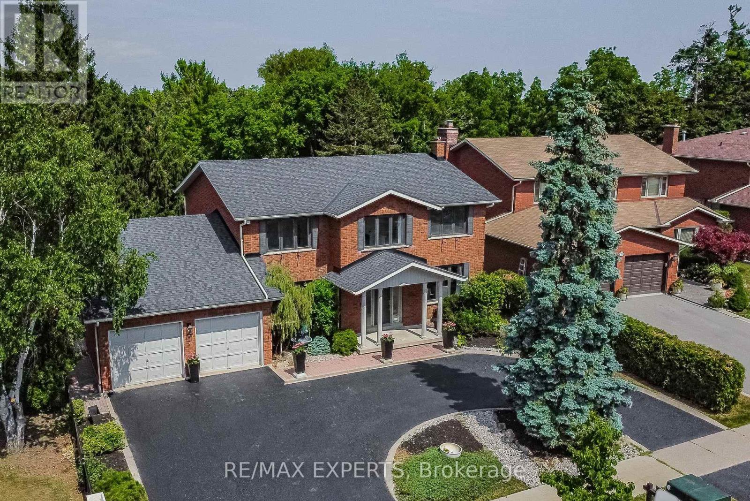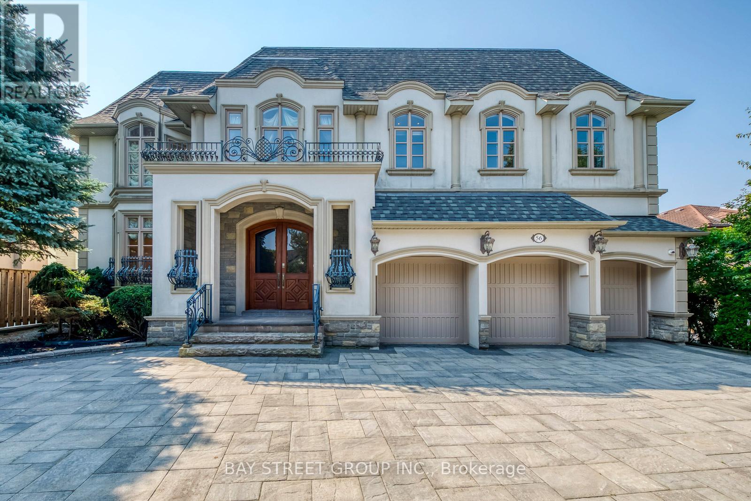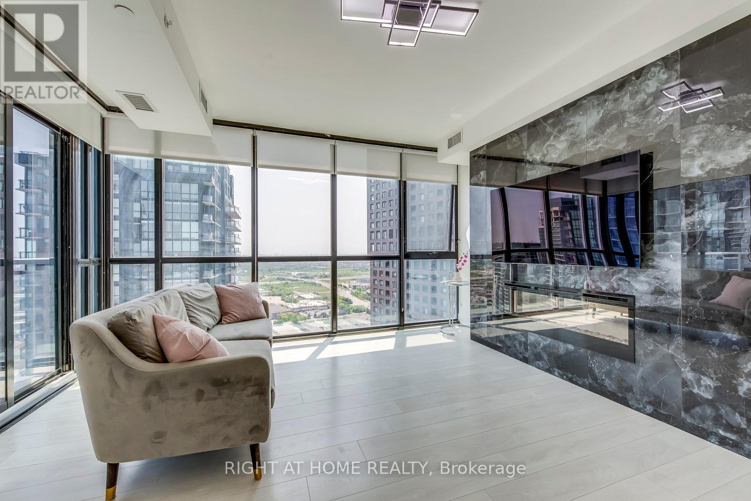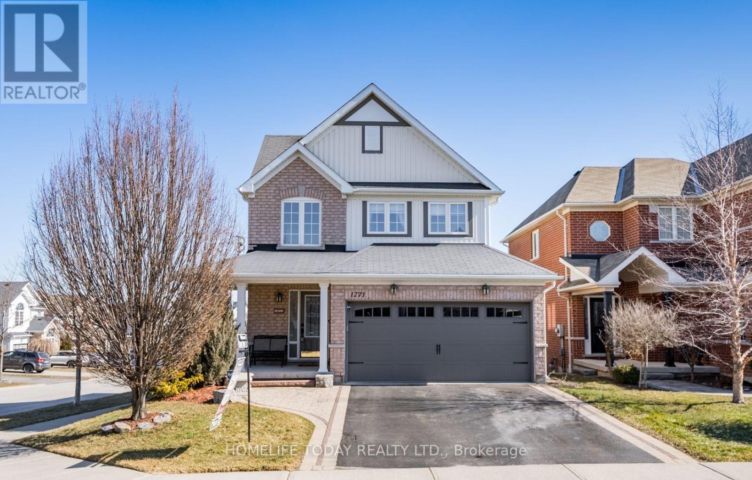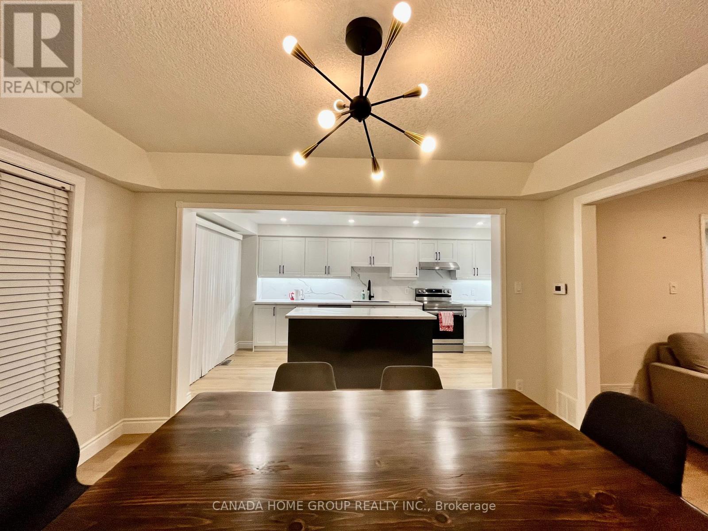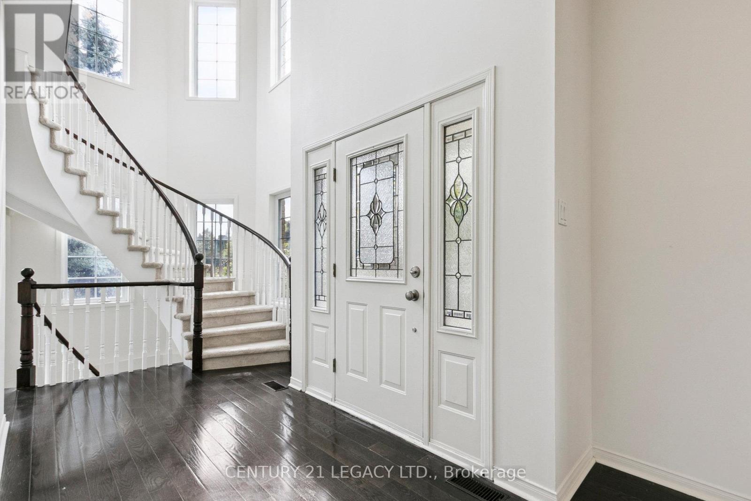204 Lormel Gate
Vaughan, Ontario
Live the Lifestyle You Deserve in Vellore Village!! Step inside nearly 4,500 sq. ft. of pure sophistication in this 4+2 bedroom, 5-bathroom showpiece. From the chefs kitchen with quartz countertops & premium appliances to the spa-inspired primary suite with 2 walk-in closets (1 Huge custom W/I Closet) , every detail speaks luxury.Work, play & relax at home: a custom office, theatre room, gym, and private sauna await. The finished walk-out basement with 2 bedrooms, Basement includes rough-in for kitchen & laundry and offers endless possibilities perfect for entertaining or multigenerational living.Outdoors, professional landscaping sets the stage with interlock stone, gazebo & garden shed, creating your own private retreat. All just minutes from top-rated schools, scenic parks, Cortellucci Vaughan Hospital, and Vaughan's best shopping & dining, Easy Access to Hwy 400.This isn't just a home it's a lifestyle. Don't miss your chance to own it.! (id:24801)
Right At Home Realty
46 Sunset Boulevard
New Tecumseth, Ontario
Looking for a detached, bright bungalow in Briar Hill? Your search may end here! This lovely Renoir model shows very well, and you will feel right at home from the time you walk in. As you come in, there is a sitting area/den off the kitchen which overlooks the front yard. This space would also work wonderfully if you wanted a place for casual dining. The kitchen offers granite countertops, lovely white cabinetry and a large built in corner pantry. The open concept dining/living rooms are very bright with good size windows, skylights and a walk out to the western facing deck - perfect for catching the sunsets. And off the deck - wow - hard to imagine in the dead of winter, but once the trees bloom - the privacy is amazing and the view down the courtyard is wonderful. The main floor primary is spacious and bright as well, with a walk-in closet and 3pc bath. There is an additional space for a home office tucked off to the side. Laundry is a couple of steps down from the main level. The professionally finished lower level is nicely appointed with French doors into a large but cozy family room - complete with a fireplace to sit by with a good book, watch some TV or just relax and enjoy! There is a spacious guest bedroom with a large closet - storage is important, another bathroom and another room that works as a smaller guest room, a hobby room, or home office. And then there is the community - enjoy access to 36 holes of golf, 2 scenic nature trails, and a 16,000 sq. ft. Community Center filled with tons of activities and events. Welcome to Briar Hill - where it's not just a home it's a lifestyle. (id:24801)
Royal LePage Rcr Realty
6 Belair Place
New Tecumseth, Ontario
Check out this great home in the award winning, adult lifestyle community of Briar Hill - 6 Belair Place. This bright bungaloft is located on a quiet cul de sac with lovely views from the front porch and the back deck. Offering a large eat-in kitchen overlooking the front gardens, this Renoir also features a spacious open concept dining/living room with skylights, a fireplace and walk out to the deck. The main floor primary bedroom offers a great space to unwind in - lots of room plus a walk in closet and 4 pc ensuite bath. The loft area - with another 3 pc bath - would be perfect as another bedroom, a den, or a large home office. The laundry room is conveniently just a couple of steps off the main level. The professionally finished lower level has a large but cozy family room - perfect for hosting guests around the fireplace. There is a also a guest room and another 3 pc bathroom. Need space for your hobby or another office - this home has that as well! Don't worry about it - this house also offers lots of storage space for your treasures as well. And then there is the community - enjoy access to 36 holes of golf, 2 scenic nature trails, and a 16,000 sq. ft. Community Center filled with tons of activities and events. Welcome to Briar Hill - where it's not just a home it's a lifestyle. (id:24801)
Royal LePage Rcr Realty
35 Pondmede Crescent
Whitchurch-Stouffville, Ontario
This one will Excite you!!! Huge Pie Shaped Yard. One of the largest lots in the subdivision. Enjoy endless Summer days in your own, private, dream, Resort like backyard. Professionally landscaped Front & Back with a huge 18 x 38 Ft. Inground pool. The pool area offers optimum privacy, surrounded by towering Emerald Cedars ( 44 in Total ) Huge patterned concrete pool deck. Newly stained Pergola, 14 large Armourstone landscape rocks that add timeless appeal surround the pool deck, as well as a custom wrought Iron fence W/double gates seperating the pool, ensuring maximum safety for kids. You'll also find a large hexagon gazebo. Custom Pool House With maintenance free exterior walls, with kitchenette, fridge & sink, & bathroom , outdoor bar ledge, Interior/Exterior Pot Lites, . Roof (3 yrs.) Furnace (8 yrs. ) Water softner ( 2 Yrs. ) New Insulated Gar. doors. Most trim, baseboards & doors newly painted, ceilings on main newly painted. NOTE: Separate side entrance to Bsmt. Large kitchen with views of the pool/yard, extended maple cabinets, moulding, granite counters, garburator, porcelain tiles. Open concept Fam. Rm. with custom oversized windows, wooden shutters, pot lites & gas fireplace. Formal Din.Rm., Library, & Mud Rm. New floors on 2nd. level. Large 2nd. Floor Laundry Rm. with upper & lower cabinets, large spacious bdrms. Beautifully appointed residence with a large covered front porch. Come see this stunning entertainer's delight. No expense spared in crafting this show-stopping backyard complete with custom landscaping designed for pure relaxation. Its like being on vacation, every single day. , this one-of-a-kind property delivers on every level. Walking distance to schools, park with trails is at the end of the street, walk to transit. 5 min's to Go Station. Close to schools, walking distance to new Catholic High School. Approx. 10 Km to hospital (id:24801)
Sutton Group-Heritage Realty Inc.
57 - 119 William Curtis Circle
Newmarket, Ontario
Incredible Opportunity To Own This Lovely Townhome In Newmarket,3 Bedroom, 2 Bathroom Bright & Spotless Home Has Large And Updated Eat In Kitchen. Open Concept Dining And Living Room With A Walk Out To A Beautiful Garden Patio And Lots Of Perennials That Backs Onto Fields & Trees. just minutes to highway 404, public transit, schools,shopping,and more. (id:24801)
Homelife Landmark Realty Inc.
1199 Mctavish Drive
Newmarket, Ontario
Perfect Layout 3333 Sq Ft Home In Copper Hill! Double Front Door Entry. 17' Foyer W/Oak Staircase & Pickets With 7 Tier Chandelier. 9' Ceilings, Potlights Throughout The Main Floor & Hardwood Flooring In The Living & Dinning Room. Modern Kitchen W/Center Island, Quartz Counter & B/I Stainless Appliances. 2 Primary Bedrooms Both With Walk /I Closets & 4 Piece En-Suites. Really Close To Costco, Supermarket, T&T, Restaurants, Banks, Golf, & Hwy 404. Belong To Bogart Public School That Is Top 6% & Newmarket High School That Is Top12%. (id:24801)
RE/MAX Imperial Realty Inc.
85 Villa Park Drive
Vaughan, Ontario
Renovated and fully finished luxury home on large quarter-acre lot with mature trees. This home boasts approximately 4800 square feet of finished space. The rooms are spacious and are brightened with new windows (2025) . Finished basement (2025) with second kitchen, laundry, bathroom and side entrance offers more family space or can easily accommodate separate nanny, in-law suite or multi-generational living. Brand new hardwood (2025) and other high-end finishes were styled with timeless taste. Stylish contemporary feature wall (2025) with fireplace ready for TV mount. Additional extras include electrical panel upgrade to 200 amp (2025), second storey washroom renovations (2022) and replaced roof (2018). Impressive curb appeal with circular driveway. Main floor office accommodates working from home with ease. Situated in prestigious & quiet neighbourhood, with two separate yards backing into a nature reserve for private tranquility. Prime location situated close to Hwy. 407, 400, TTC subway, downtown Vaughan, public transit, Colossus, entertainment & shops. (Note that some photos feature virtually staged furniture. Home is currently vacant) (id:24801)
RE/MAX Experts
56 Winchester Lane
Richmond Hill, Ontario
Prestigious South Richvale luxury awaits in this custom-built, two-storey detached residence at Yonge and Hwy 7. With over 8,000 sq. ft. of exquisitely crafted interior space, this executive home offers six plus one bedrooms, eight baths and a three-car garage set behind an elegant circular driveway. Step through grand limestone-floored foyer into a cathedral living room, where soaring ceilings and wrought-iron staircase frame an atmosphere of refined sophistication. Ten-foot ceilings on the main level flow seamlessly into a chefs dream kitchen appointed with granite counters, premium cabinetry and adjacent breakfast areaperfect for both intimate gatherings and formal entertaining. Rich hardwood floors lead to a fully appointed home office, formal dining room and powder room with exquisite detailing. Upstairs, nine-foot ceilings crown each bedroom wing. The sumptuous master suite is a private sanctuary, complete with a cozy sitting room, dual his-and-hers walk-in closets and a private terrace overlooking the south-facing backyard. Each additional bedroom enjoys an ensuite bath and ample closet space. Descend to the finished walk-out lower level, where a recreation room, media area and fitness zone extend your living space. Outside, discover a resort-style oasis: a large in-ground pool with poolside cabana, interlocked patio and manicured gardens, all framed by a south-facing exposure for maximum sun. Every detail of this home reflects superior craftsmanship and timeless elegance. Ideally located in one of Richmond Hills most coveted neighbourhoods, this estate offers unparalleled luxury living. (id:24801)
Bay Street Group Inc.
3202 - 2916 Highway 7 Road
Vaughan, Ontario
Welcome to this 2 Bed+2 full-Bath Corner Unit on the High Floor! This Popular Essex Model Comes Full Of Upgrades And Custom Features- Premium 24X48 Porcelain Backs-plash, Custom Kitchen Island With B/I Wine Rack And Waterfall Cabrera Marble Countertop., Custom B/I Fireplace Feature Wall Whats Audio Video Station Ready And Same Luxurious Tile As The Backs-plash, Led Under Cabinet Lighting And Elfs. 9 feet ceilings,Floor To Ceiling Windows,Unit Boasts 811 Sq.Ft+40Sq Balcony, Sit in the Balcony,Enjoy a Cup of Coffee And Gorgeous South East Views!!** EXTRAS ** 1 Owned parking , 1 Owned locker. Ideally situated just steps away from the VMC Subway, Transit, Hwy 400, Wonderland, shopping, and more. Its perfect For Modern Urban Living. (id:24801)
Right At Home Realty
Main - 1271 Meath Drive
Oshawa, Ontario
Nestled on a premium corner lot, this home invites you to a private backyard oasis with a stone patio, mature trees, lush gardens, and a gas BBQ hookup-perfect for entertaining. Inside, an open-concept layout shines with a sunlit foyer, soaring cathedral ceilings, and vaulted living room accented by California shutters and a cozy gas fireplace. The family-sized kitchen features a custom backsplash, breakfast bar, and gas double oven, while the breakfast area opens through garden doors to the deck and yard. Upstairs, three generous bedrooms include a primary retreat with a 4-piece ensuite and walk-in closet. Located in a sought-after North Oshawa community, just steps from schools and parks. Option to rent entire house with newly renovated finished 2 bedroom basement apartment. (id:24801)
Homelife Today Realty Ltd.
11 Bonnycastle Drive
Clarington, Ontario
Renovated 3+1bedroom home in Prime Bowmanville Location! Featuring a huge entertainment kitchen with new stainless steel appliances (2024, 2025), walk out to deck, new bathrooms, master bedroom with walk in closet, no carpet throughout the whole house, fenced deck and backyard. Ideally located just minutes from Highway 401 and the Bowmanville GO Train station, commuting is a breeze. Enjoy the convenience of nearby restaurants, grocery stores, parks, and scenic trails right at your doorstep. (id:24801)
Canada Home Group Realty Inc.
1 Brimforest Gate
Toronto, Ontario
Welcome to this one-of-kind fully detached corner home! With over 1,500 square feet of above-grade living space, this bright and airy property offers 3 bedrooms and 3 bathrooms, providing plenty of room for family and guests. The inviting living room includes an electric fireplace, creating a warm and cozy spot to gather and relax. The kitchen features stainless steel appliances, including a brand new dishwasher and stove. The thoughtful layout flows seamlessly, taking you from the main floor to the upper level along a curved staircase framed by bright windows. Outside, there is parking for 3 cars, including a garage with direct access into the home for added convenience. The area is known for its friendly streets, nearby schools and parks, and easy access to shopping, transit, and major highways. Plus, you're only steps away from the water. This is a wonderful chance to own a home in one of Scarborough's most welcoming communities. Truly a must-see! (id:24801)
Century 21 Legacy Ltd.


