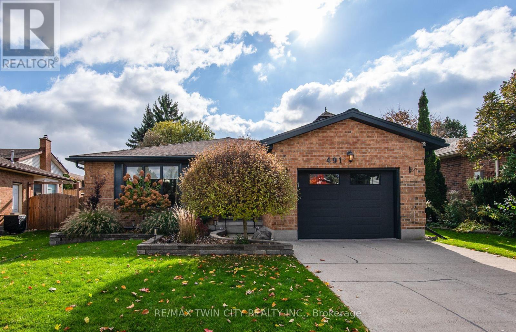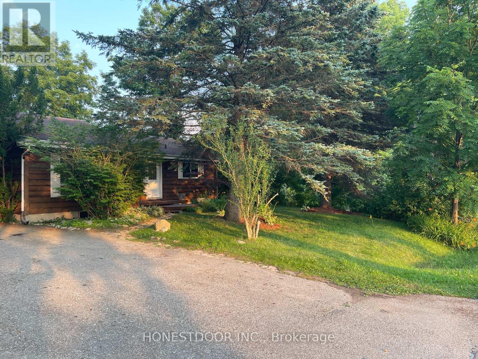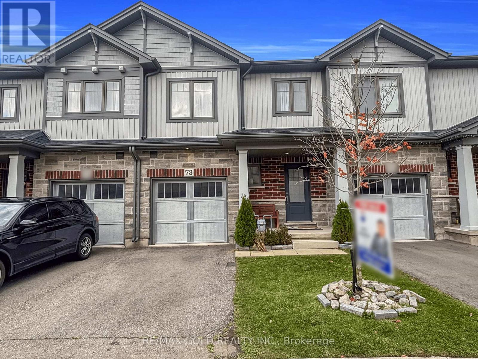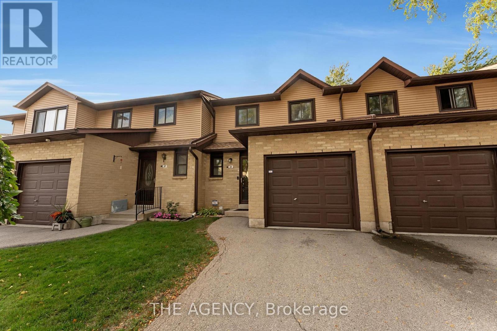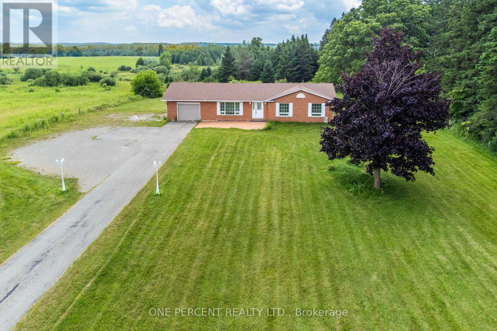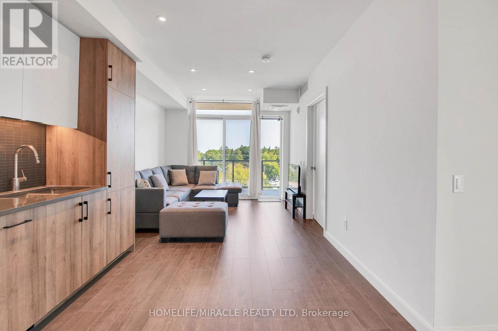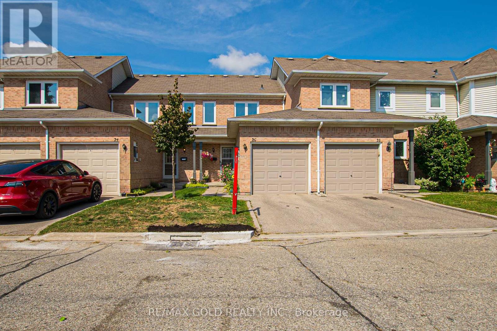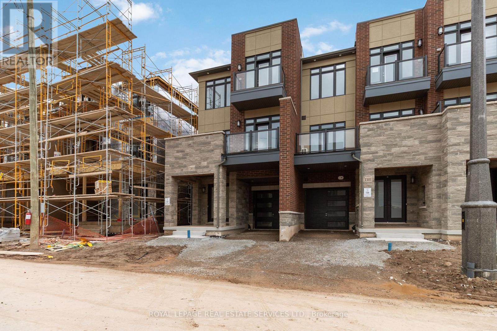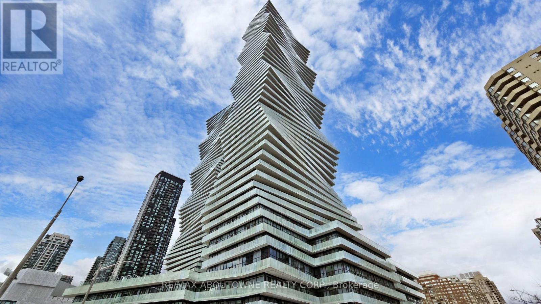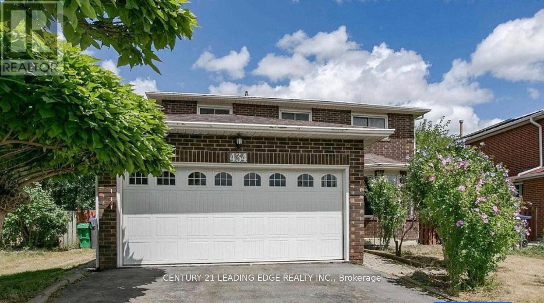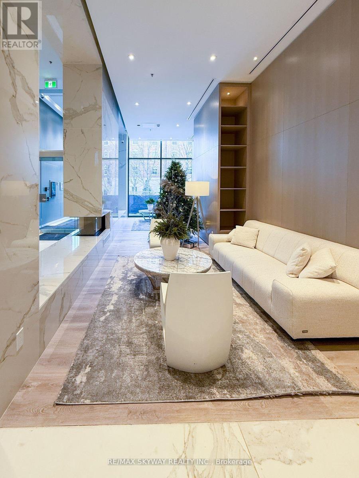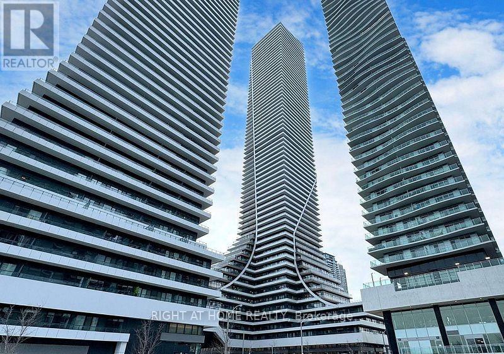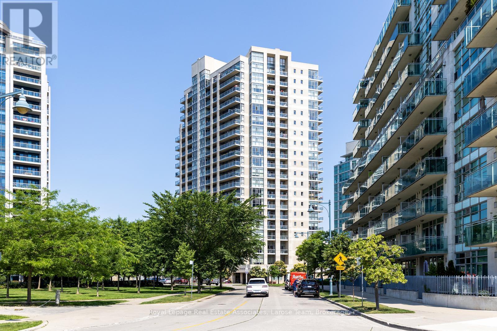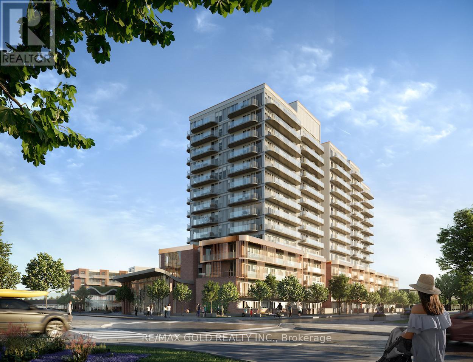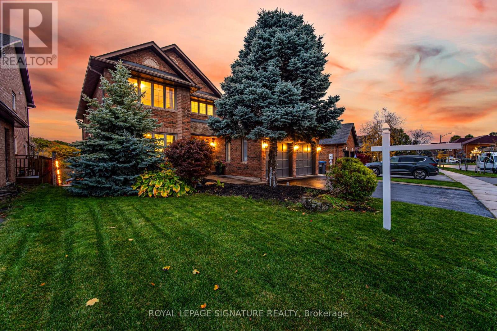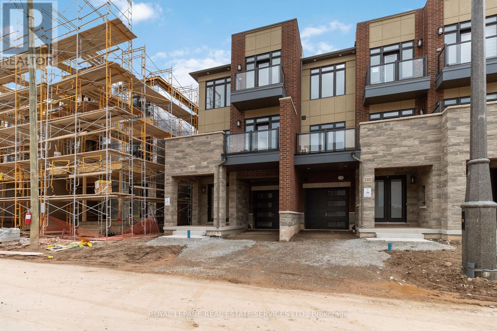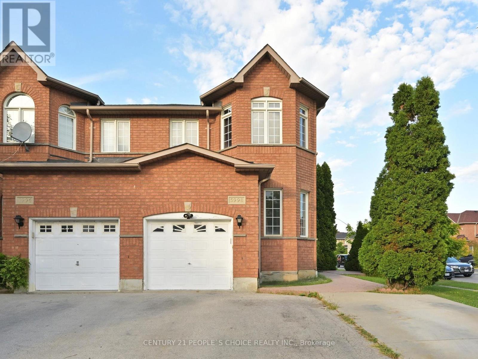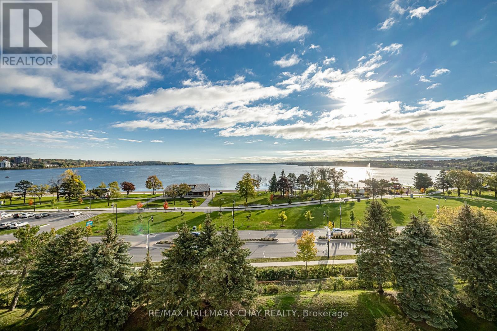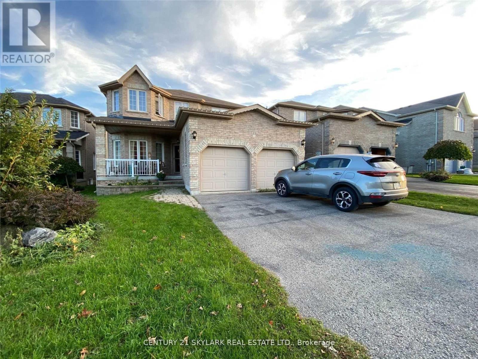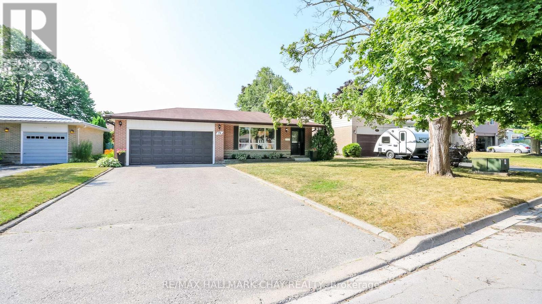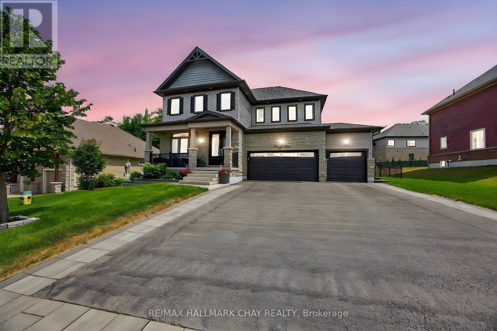491 Appledale Crescent
Waterloo, Ontario
Welcome to this beautifully updated home in one of Waterloo's most sought-after neighbourhoods - Westvale! This functional backsplit design has plenty of space for the whole family. Featuring three bedrooms upstairs and an additional bedroom in the basement, this home offers both comfort and flexibility. Enjoy a formal living and dining room, as well as a cozy family room with a gas fireplace - perfect for relaxing or entertaining. Every detail has been thoughtfully refreshed for comfort, style, and peace of mind. The bright, modern kitchen features refinished cabinetry with new hardware (2022), updated countertops and backsplash, newer appliances, and pot lights that create a warm and inviting atmosphere. The bathroom has also been updated with new fixtures, sleek vanities, and a Bath Fitter tub, offering a clean, modern look. Throughout the home, you'll find luxury vinyl flooring and new carpets (2022), along with fresh paint. Practical upgrades ensure long-term comfort, including a newer furnace, air conditioner, water softener, and heavy-duty sump pump. Exterior improvements include new siding, soffits, and fascia (2023), plus a newer roof and insulation - all contributing to the home's fantastic curb appeal. Step outside to enjoy the fully fenced backyard, complete with a sprinkler system, a beautiful retaining wall, and a 500-gallon koi pond - the perfect setting for relaxing or entertaining. A gas line for outdoor cooking and an EV charger add convenience for modern living. Located in the heart of Westvale, this home offers a true sense of community with nearby parks, walking trails, top-rated schools, and quick access to The Boardwalk's shops and restaurants. It's the ideal combination of comfort, convenience, and charm. (id:24801)
RE/MAX Twin City Realty Inc.
87 Acacia Road
Pelham, Ontario
Built in 2024 by Mountainview Homes, this impressive 4-bedroom, 4-bathroom brick and stone residence showcases more than 3,000 sq. ft. of beautifully designed living space enhanced with premium upgrades throughout. The main level boasts an inviting open-concept layout anchored by a striking electric fireplace feature wall in the great room. Wide 9 luxury vinyl plank flooring extends across the main floor, upstairs hallway, and family room. The contemporary kitchen stands out with quartz countertops, a white backsplash, and an oversized island, perfect for gatherings large or small. A private side entrance adds flexibility. Upstairs, the versatile family room offers space for relaxation or a home office. The thoughtful bedroom configuration includes a primary suite with walk-in closet and spa-inspired ensuite, a second bedroom with its own ensuite, and a Jack & Jill bath shared between the remaining bedrooms. A convenient second level laundry room completes this floor. The lower level presents over 1,350 sq. ft. of untapped potential, complete with larger windows and a bathroom rough-in, ready to be finished to your vision. Nestled in the desirable Fonthill community, this home is just steps from the Meridian Community Centre, scenic trails, shopping, gyms, restaurants, pharmacies, and top-rated schools- blending comfort, convenience, and lifestyle in one outstanding location. (id:24801)
Royal LePage Real Estate Associates
214 North Street
Thames Centre, Ontario
Visit the REALTOR website for further information about this Listing. Relax in the comfort of your own Private Nature Preserve! This rustic cedar bungalow is perfectly nestled on a spacious 1/2 acre lot in the highly sought-after town of Dorchester. Offering the charm of nature with the convenience of village living, this property is a rare find. Step inside and enjoy a bright, open-concept layout designed for both comfort and entertaining. The vaulted great room features a wall of oversized windows that flood the space with natural light while showcasing panoramic views of the lush, private landscape. With 3 bedrooms and 2.5 bathrooms, this home provides ample space for families of all sizes. The warm, rustic finishes and thoughtful design make every corner inviting and functional. Outside is a 10x16 shed for all your storage needs. Whether you're relaxing indoors or enjoying the outdoors and the large private deck, this home offers the perfect balance of privacy and community. Close to school, shops and parks with easy access to London and the 401. (id:24801)
Honestdoor Inc.
73 Severino Circle
West Lincoln, Ontario
Welcome to 73 Severino Circle, in the Stepping Stones community in Smithville West Lincoln 3 Bedrooms, 3 washrooms maintained townhome nestled in the heart of Smithville's vibrant, family-friendly community. Step inside to a bright, open-concept main floor featuring soaring 9-foot ceilings, newly installed Laminate floor in the Living room. , and a spacious living area The kitchen is a true highlight offering countertops, a large island with breakfast bar, rustic backsplash, and stainless steel appliances perfect for both cooking and entertaining. Upstairs, the generous primary bedroom includes a walk-in closet and stylish ensuite, while two additional bedrooms and convenient second-floor laundry complete the level. Enjoy outdoor living with a charming front porch, balcony off the kitchen, Ideally located close to schools, parks, shopping, and the Smithville arena with quick access to Hamilton and the Red Hill Expressway for commuters. This home checks all the boxes! (id:24801)
RE/MAX Gold Realty Inc.
48 - 860 Rymal Road E
Hamilton, Ontario
This fully renovated 3+1 bedroom, 2.5-bath townhome offers exceptional value with a low condo fee and a prime location near top-rated schools, public transit, and quick access to The Linc. It features spacious bedrooms, a beautifully updated kitchen, hand-scraped hardwood floors throughout, and a fully finished basement complete with a large rec room, additional bedroom, and full bathroom ideal for guests, in-laws, or a home office. Recent upgrades include new front and patio doors (installed within the past two years), a full alarm system with Ring doorbell, and all window coverings included. A well-maintained, move-in ready home in a convenient, family-friendly neighbourhood. (id:24801)
The Agency
156011 Highway 10
Melancthon, Ontario
Location Location Location!!! This Recently Updated Bungalow Is The Perfect Blend Of Modern Living And Serene Country Charm. Set On A Spacious 1-Acre Lot, The Property Boasts Breathtaking Sunrise And Sunset Views. The Large Driveway Offers Ample Space For RVs And Trailers. The Homes Design Is Bright And Welcoming, With Large Windows Throughout Filling Every Room With Natural Light. The Finished Basement Is Ideal For Extended Family Living, Featuring A Fourth Bedroom And A 4-Piece Bathroom. Practicality Meets Convenience With Indoor Access To A Deep Garage And Main Floor Laundry. The Spacious Deck Is Perfect For Entertaining Or Enjoying Quiet Evenings Outdoors. This Property's Location Is Unbeatable. It's Less Than A 2-Minute Walk To Tim Hortons And Just A Short Stroll To Downtown Shelburne's Shops And Amenities. For Commuters Or Weekend Adventurers, Its Only A 15-Minute Drive To Orangeville And 45 Minutes To Brampton, Blue Mountain, And Wasaga Beach. This Home Offers The Perfect Combination Of Comfort, Convenience, And Lifestyle. Don't Miss This Amazing Opportunity! Schedule Your Viewing Today! (id:24801)
One Percent Realty Ltd.
401 - 741 King Street W
Kitchener, Ontario
Unit 401 at 741 King St West is a stylish urban lifestyle nestled in the heart of downtown Kitchener and uptown waterloo ! This condo features 2 bedrooms and 1 bathroom, includes huge balcony facing king st w and offers privacy with no neighbors facing the living area, bedrooms and balcony. This unit includes a surface parking space and a storage locker. Offers walking distance to amenities like LRT, Grand River hospital, King Edward School and grocery stores. Convenient access to Google , KPMG , Sun Life Financial, Victoria Park and Go station. This one year old condo offers a harmonious blend of contemporary comfort and practicality. (id:24801)
Homelife/miracle Realty Ltd
13 - 26 Wickstead Court
Brampton, Ontario
Welcome to the beautifully 2+1 bedroom home backing onto a scenic bicycle path Sandringham-Wellington neighbourhood! This is a turn-key, owner-occupied home has been well-maintained and feels a true pride of ownership of low maintenance fee townhouse. Enjoy a fully finished basement with a full bath. Enjoy a private backyard with serene views of the bike path - perfect for relaxation and outdoor living. Owned hot water tank, and brand new windows. Private garage + driveway parking for 2 car parking. Conveniently located near Schools, Parks, Hospitals, Shops, Transit, HWY 410.Perfect home for the small family. Don't miss this amazing opportunity to be an owner of the property!!! (id:24801)
RE/MAX Gold Realty Inc.
3303 Taha Gardens
Oakville, Ontario
Be the first to live in this stunning 3-storey, brand-new townhouse end unit, bathed in all-day southwest-facing natural light. Offering 1,811 sq. ft. of exquisitely designed living space (plus basement), this home perfectly blends modern luxury with everyday comfort.The ground level welcomes you with a spacious and versatile flex room-ideal for a home office, family den, or a private 4th bedroom-along with convenient interior access from the garage. The open-concept second floor is an entertainer's dream, defined by soaring 10-foot ceilings. The gourmet kitchen features elegant quartz countertops, high-end appliances, and ample, ceiling-height cabinets for extra storage. Step directly from the kitchen onto a spacious balcony with a built-in gas line, perfect for BBQs. A smartly placed second-floor laundry room keeps chores convenient yet quiet, away from the living and sleeping areas. Upstairs, the third floor continues the airy feel with 9-foot ceilings and three generous bedrooms. The primary suite serves as a private retreat, complete with its own exclusive balcony for enjoying the morning air. This home includes parking for two cars (one garage, one driveway). Located just minutes from fine dining, the River Oaks Community Centre, essential shopping, and major highways (403 & QEW), this home offers an unparalleled balance of style and convenience in one of Oakville's most sought-after communities. Some photos are virtually staged. (id:24801)
Royal LePage Real Estate Services Ltd.
5411 - 3883 Quartz Road
Mississauga, Ontario
That Sub-Penthouse Feeling in M2 Condo! This 54th floor large 1-bedroom + 1-den unit offers breathtaking, unobstructed views of the skyline and bustling city center. It boasts modern laminate flooring throughout. The kitchen is equipped with stainless steel appliances and a built-in fridge. The open-concept living and dining area seamlessly flows out to a private balcony perfect for relaxing while enjoying the stunning views of downtown Mississauga Celebration Square. Watch fireworks bloom right in front of your glass balcony during events at Celebration Square! The spacious primary bedroom includes a large closet. Amenities feature a gym, sauna, party room, pool, guest suite, and more. The prime location is within walking distance of Square One Mall, T&T Supermarket, GO and public transit, UTM, Cineplex, Celebration Square, YMCA, the public library, Sheridan College, Living Arts Centre, and more! Additional features include one parking space. Don't miss your chance to call this spectacular unit home! (id:24801)
RE/MAX Aboutowne Realty Corp.
434 Rutherford Road N
Brampton, Ontario
Welcome to This Beautiful 5-bedroom, 3 Bathroom home offering comfort, privacy and convenience all in one. Enjoy bright, spacious rooms filled with natural light - perfect for large or growing families. With no homes behind, you will love the peace, quiet, and open views from your very large backyard, ideal for outdoor entertaining or relaxation. Security and convenience come standard with fully installed CCTV cameras and a bus stop right in front- making commuting effortless. You will have 4 parking spaces for family and guests. Families will appreciate the exceptional school access: Catholic and French immersion elementary schools are directly across the street, while a public elementary school is just behind the house. Located minutes from Highway 410, Pearson International Airport, and close to parks, shopping plazas and essential amenities, this home truly combines comfort, safety and accessibility. Don't miss this rare opportunity - your perfect family awaits! (id:24801)
Century 21 Leading Edge Realty Inc.
505 - 370 Martha Street
Burlington, Ontario
Welcome to the Luxury Lakeside Brand New Condo, Located in Burlington's Downtown. This Condo is Approximately 500sq.Ft with beautifully appointed 1-Bedroom 1-Washroom & Terrace with breathtaking views of the serene. This Condo Offers the perfect balance of luxury and comfort. An open-concept living area with floor-to-ceiling windows that fill the space with natural light and provide unobstructed views of the water. The Modern Kitchen Include Cooktop Stove, Dishwasher and Built-in Fridge. Step outside onto the expansive balcony to enjoy stunning sunrises, sunsets, and the gentle sounds of the waves. Top of the Amenities include Art Fitness center, Terrace, Outdoor Pool, Yoga Studio .Just steps from Downtown, Cafes, Restaurants, Spencer Park, Hospital and Burlington Mall. Very Convenient to Public Transport, Go Station and Highway QEW. (id:24801)
RE/MAX Skyway Realty Inc.
3415 - 30 Shore Breeze Drive
Toronto, Ontario
Welcome To Eau Du Soleil By Empire Communities. Enjoy Cool Living At Humber Bay Shores. With It's Awe-Inspiring Vistas, This One Bedroom + Tech/Media Unit At 486 SqFt + 100 SqFt Balcony Cleverly Optimizes Every Inch Of Usable Space. Quartz Counter Tops, Stainless Steel Kitchen Appliances Complement This Functional Kitchen. Spacious Walk Out To An Expansive Balcony From Both The Bedroom And Living Areas. Enjoy All That Lake Side Living Has To Offer. Boardwalk Strolls, Trails, Beaches, Cafes, Restaurants. Easy Access To Major Highways, TTC, Go Transit And Great Shopping (id:24801)
Right At Home Realty
1606 - 3 Marine Parade Drive
Toronto, Ontario
Retirement Living at Its Finest | Over 1,800 Sq.Ft. | Two Connected UnitsWelcome to Hearthstone by the Bay offering includes two fully registered, connected suites 1606 (a two-bedroom, two-bathroom home) and 1607 (a one-bedroom suite with lounge/den, full bath, and laundry) seamlessly combined to create the largest floor plan in the building, with over 1,800 sq.ft. of elegant, traditional charm.Thoughtfully designed with a true winged layout, the home offers flexibility, privacy, and space. A wide interior opening connects both units, allowing for easy flow between each side or the option to close off in the future if desired. Rich hardwood floors, open-concept principal rooms, and a northwest corner exposure provide natural light, glowing sunsets, and a glimpse of the lake.At Hearthstone, you own your condo and your lifestyle. A *mandatory* monthly service package includes housekeeping, select meals, 24-hour nurse access, fitness and wellness programs, social activities, shuttle service, and more. Additional personal care services can be added up to 24/7 allowing you to age in place with ease and confidence.Downsize without compromise in a full-service setting that offers space, elegance, and peace of mind. EXTRAS: Mandatory Club Fee: $1,923.53 + HST/month (for one occupant) Additional Occupant Fee: $265.06 + HST/month Amenities: Movie Theatre, Hair Salon, Pub, Billiards Area, Fitness Centre, Outdoor Terrace (id:24801)
Royal LePage Real Estate Associates
340 - 215 Lakeshore Road
Mississauga, Ontario
Only 2 Year Old 1 + Den Condo From The Coveted BRIGHTWATER Project In One Of The Most Desired Locations In Mississauga At Port Credit. The Property Features Open Concept Living With Built-in Appliances & A Breakfast Bar In The Kitchen. Primary Bedroom Features a Walkout To Your Own Private Balcony. Den Offers Enough Space To Be Used As A Home Office. Very Convenient Location Just Minutes to the GO Station, The Harbor, The Waterfront, Credit Landing Shopping Centre(Loblaws & Starbucks) and Much More. Amenities Include Co-working+Party lounge, Gym, Pet Washland Outdoor Terrace. Floor Plan Attached To Photos. (id:24801)
Fortune Homes Realty Inc.
RE/MAX Gold Realty Inc.
51 Kenpark Avenue
Brampton, Ontario
A Touch Of Muskoka In The Heart Of Snelgrove! This exquisite 5 bedroom, 4 bathroom residence offers over 3,500 sq ft of refined living space on a breathtaking ravine lot backing onto a tranquil pond. Set among mature trees and natural wildlife, the property delivers a true sense of retreat while being just minutes from Hwy 410 and Heart Lake Conservation. Inside, discover soaring 11 ft ceilings, expansive principal rooms, and oversized windows that fill the home with natural light. Every detail speaks of quality, from the rich hardwood floors throughout to the elegant granite finishes and designer upgrades. The fully renovated custom kitchen is a showpiece, featuring a pull out coffee station, deep storage drawers, spice rack, and a striking island with concealed storage and pull out garbage. Significant investments have been made to enhance both style and function, creating a seamless blend of luxury and comfort. The walk out basement includes two spacious bedrooms with large windows and a private entrance, ideal for extended family or a profitable rental opportunity. Outside, a beautifully landscaped yard with a pool and scenic views creates a serene space for entertaining or unwinding. Complete with a versatile exercise and meditation room, this home embodies refined living and natural tranquility, a true piece of Muskoka in the city. (id:24801)
Royal LePage Signature Realty
32 Florence Crescent
Toronto, Ontario
Charming Bungalow - Perfect Starter Home or Investment Opportunity. Welcome to this well-maintained detached bungalow in Toronto's desirable Rockcliffe-Smythe neighbourhood - a quiet, family-friendly pocket close to parks, schools, Smythe Park swimming pool, shopping, and everyday amenities. This bright and cozy home offers solid value with numerous upgrades throughout the years, including: Metal Roof (2019) for long-term durability, New Windows (2017) on the main and lower levels (except bathroom and small kitchen window), Boiler & Tankless Water Heater (2025) - efficient system currently rented at $184/month with full maintenance and repair coverage (buyout/ cancellation option available), Updated Porch (2023) featuring new concrete, railing, and awning, Electrical Panel Upgrade (2007) for modern reliability, Added Foam Insulation in Attic (2022) for improved energy efficiency, Two Stoves (2024) and 2 washer, 1 Dryer, Garage Doors replaced (2010), Security System with Cameras included for peace of mind. This home's smart layout and practical updates make it an excellent choice for first-time buyers, downsizers, or investors seeking a property with great potential in a growing community. (id:24801)
Sutton Group Old Mill Realty Inc.
3303 Taha Gardens
Oakville, Ontario
Discover this stunning 3-storey, brand-new townhouse end unit, bathed in all-day southwest-facing natural light. Offering 1,811 sq. ft. of exquisitely designed living space (plus basement), this home perfectly blends modern luxury with everyday comfort. The ground level welcomes you with a spacious and versatile flex room-ideal for a home office, family den, or a private 4th bedroom-along with convenient interior access from the garage. The open-concept second floor is an entertainer's dream, defined by soaring 10-foot ceilings. The gourmet kitchen features elegant quartz countertops, high-end appliances, and ample, ceiling-height cabinets for extra storage. Step directly from the kitchen onto a spacious balcony with a built-in gas line, perfect for BBQs. A smartly placed second-floor laundry room keeps chores convenient yet quiet, away from the living and sleeping areas. Upstairs, the third floor continues the airy feel with 9-foot ceilings and three generous bedrooms. The primary suite serves as a private retreat, complete with its own exclusive balcony for enjoying the morning air. This home includes parking for two cars (one garage, one driveway). Located just minutes from fine dining, the River Oaks Community Centre, essential shopping, and major highways (403 & QEW), this home offers an unparalleled balance of style and convenience in one of Oakville's most sought-after communities. (id:24801)
Royal LePage Real Estate Services Ltd.
5998 Gant Crescent
Mississauga, Ontario
Stunning and Rare Corner Semi-Detached in the Heart of Mississauga! Perfectly situated facing Gales Way Blvd and Gant Crescent, this home offers a bright and spacious layout with large windows throughout. Featuring 4 generous bedrooms, including a primary suite with a luxurious 5-piece ensuite complete with a standing shower, oval tub, and walk-in closet. The second floor also offers a 4-piece common bathroom. The finished basement provides excellent potential for extra income with bright, oversized windows. The modern eat-in kitchen is designed with granite countertops, an undermount sink, stylish backsplash, a pantry for added storage, and a breakfast area with a walkout to the backyard. Conveniently located in central Mississauga, just minutes from Heartland Town Centre with Walmart, Canadian Tire, Home Depot, Indo-Pak grocery stores, restaurants, highways 401/403, Square One, schools, parks, golf courses, and public transit. Roof 2020, AC 2018. (id:24801)
Century 21 People's Choice Realty Inc.
908 - 65 Ellen Street
Barrie, Ontario
Lovely 2 bedroom, 2 Bath, 1,123 square foot suite at Marina Bay. Beautiful south facing view of Kempenfelt Bay. Spacious living room with a large dining area, spacious enough for a full dining set. The upgraded kitchen provides gorgeous counters, under-mount lighting, glass tile backsplash, ceramic floors, double sinks and loads of cupboards. The solarium is a beautiful area to sit and enjoy the view. Main bath has a walk-in shower with a custom glass block wall. The primary bedroom is oversized and provides a full 4-piece ensuite bath. Large windows creates a bright and cheery space. Fantastic Rec Facilities & Social Activities include indoor pool, hot tub, sauna, exercise room, library area, party room, billiards, cards, social tea and coffee times and more. The building is located steps to the Go Transit station, Beach, Walking Paths, Downtown Festivals & Events, Shopping. Pet friendly building, underground parking, storage locker, visitor parking and a car wash bay. (id:24801)
RE/MAX Hallmark Chay Realty
15 Surrey Drive
Barrie, Ontario
Cul De Sac! Superb North Barrie, Nestled In Little Lake Estates. Close To Schools, Georgian College, Rvh, Highway, Shopping, Golf, Lake. Deep Yard, Deck And Patio, Open Foyer, Hardwood, Family W/Gas Fireplace, Master W/Ensuite & Walk In Closet, Utilities Extra. No Smoking. (id:24801)
Century 21 Skylark Real Estate Ltd.
71 Briar Road
Barrie, Ontario
Lovely renovated Allandale heights backsplit with a registered second suite*Live in as a lovely single family home or rent out a unit to help with mortgage or rent out both units* Great opportunity for investors, first time buyers or multi-generational families or friends alike to get into the market or for downsizing* Fenced mature private lot on quiet street.*Walk to schools, parks and Shops* 5 mins to Allandale GO station, Allandale REC centre and hwy 400*Separate Hydro and Gas meters*Furnace and AC for main level* Bright lower level has gas fireplace & EBB* Laundry up and down*Furnace is 2015, AC is 2020* 2 owned HWT* Central Vac for upper unit* Basement ceiling is soundproofed & double 5/8" fire-rated drywall* Fresh paint and new carpet* Tons of parking! Driveway parking for 4 cars plus double garage..no sidewalk. Shows great! Quick closing is available. (id:24801)
RE/MAX Hallmark Chay Realty
41 Landscape Drive
Oro-Medonte, Ontario
Immaculate Executive Home with Pool, 3-Car Garage & Ideal Multi-Generational LayoutWelcome to 41 Landscape Drive, located in the sought-after community of Horseshoe Valley. This beautifully maintained home offers the perfect blend of luxury, space, and functionalityjust minutes from golf courses, ski hills, the Vettä Nordic Spa, and scenic trails. Nestled in a growing, family-friendly neighbourhood with a new elementary school and community centre under construction, this location offers both lifestyle and long-term value.Inside, youll find soaring ceilings, engineered hardwood floors, porcelain tile, pot lights, and custom window treatments throughout. The main floor features a formal dining room, a private home office, and a spacious open-concept living room with a gas fireplace and custom built-ins. The chef-inspired kitchen boasts a large island, granite countertops, and a walkout to your private backyard oasis.Ideal for multi-generational living, the upper level includes two primary suitesone with dual closetsand both with private ensuites. Two additional bedrooms share a full bathroom. The finished basement adds even more living space, featuring a large rec room, fifth bedroom, 3-piece bath, and an infrared sauna.Step outside to a fully landscaped and private backyard, complete with a 32 x 16 in-ground pool with three cascading fountains, custom stone patio, built-in firepit, two gas BBQ hookups, and a poolside change house/barall surrounded by wrought-iron fencing and lush perennial gardens.Additional highlights include a 3-car garage, double-door entry, and nearby parks offering tennis, pickleball, and basketball courts. This is a rare opportunity to own a home that truly offers it allluxury, space, and convenience in one of Oro-Medontes most desirable communities. (id:24801)
RE/MAX Hallmark Chay Realty
19 Finlay Mill Road
Springwater, Ontario
Midhurst bungalow on large private lot, approximately 85ft x 200ft, trees at the back. House is a 4 bedroom, 2 bath home with a finished basement that has a gas fireplace and retro bar in the Rec Room. The dining room has a walkout to a large deck (12ft x 18ft) overlooking the yard. There is a detached 12 x 24 Garage with multiple entrances and hydro. There is a newer hi-efficiency furnace and central air conditioning. Large driveway with parking for 6 cars. House is vacant and ready for a quick closing, sold "As Is", no warranties or representations. listing agent related to vendor. (id:24801)
Century 21 B.j. Roth Realty Ltd.


