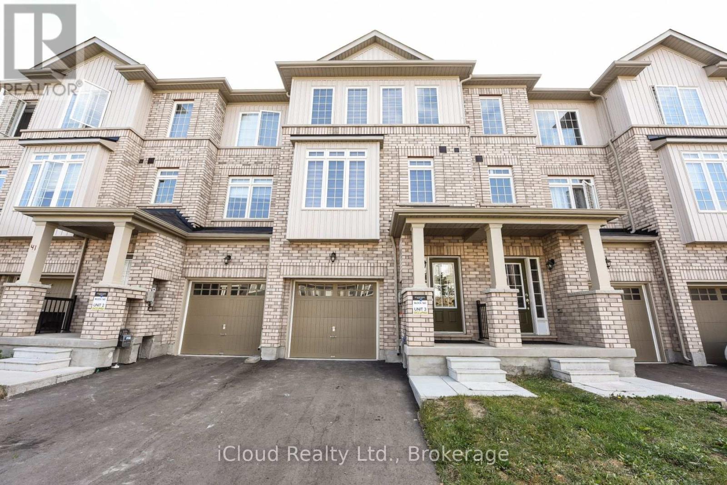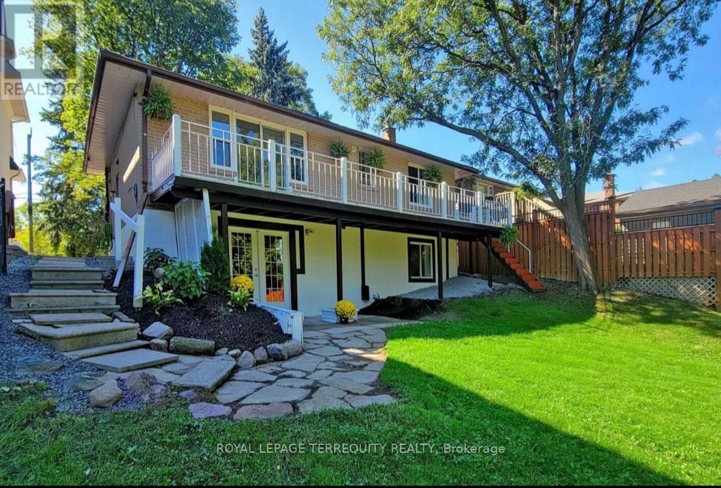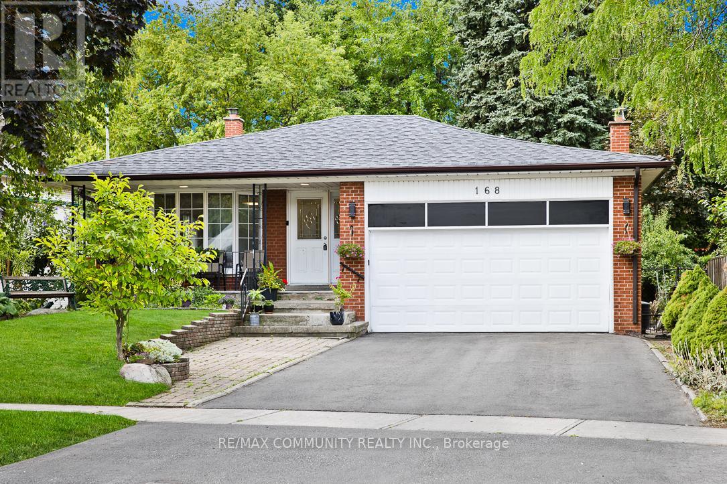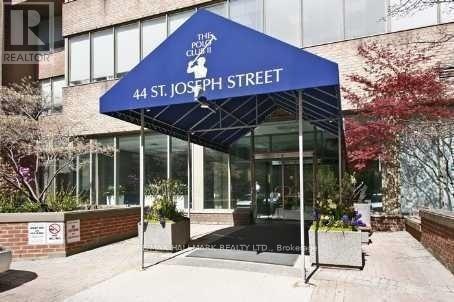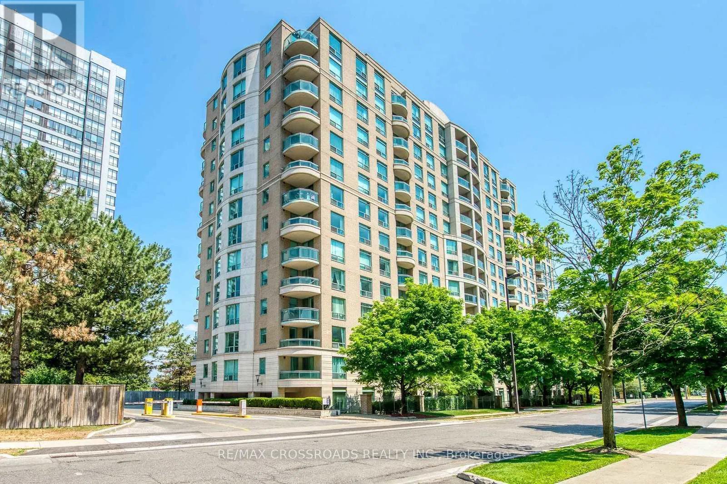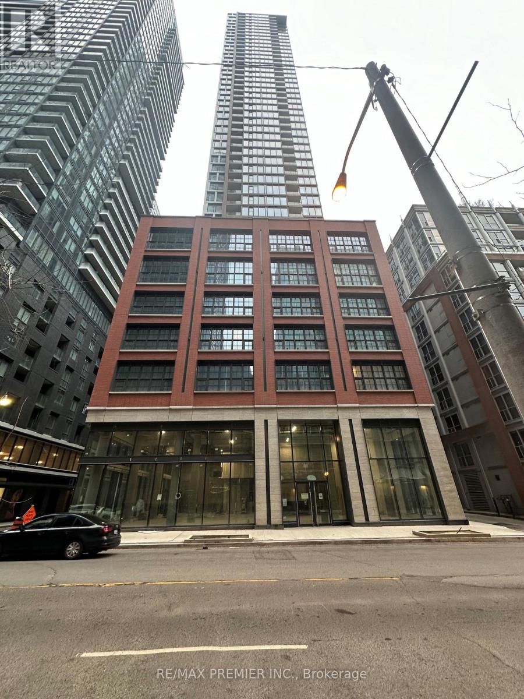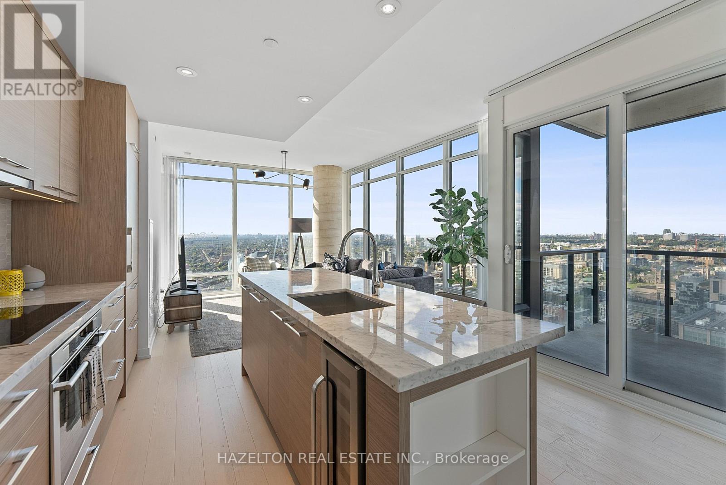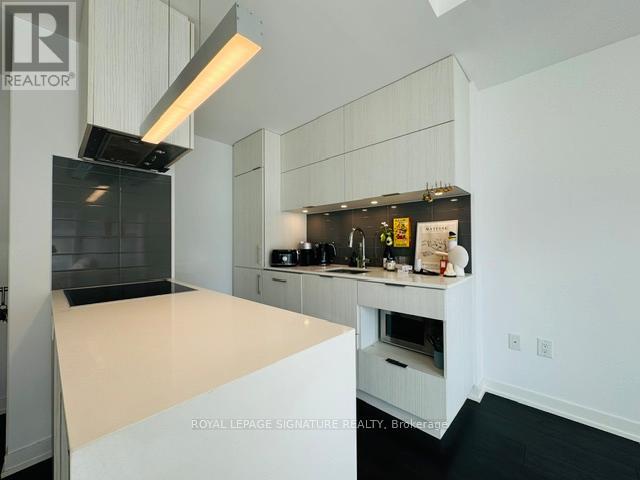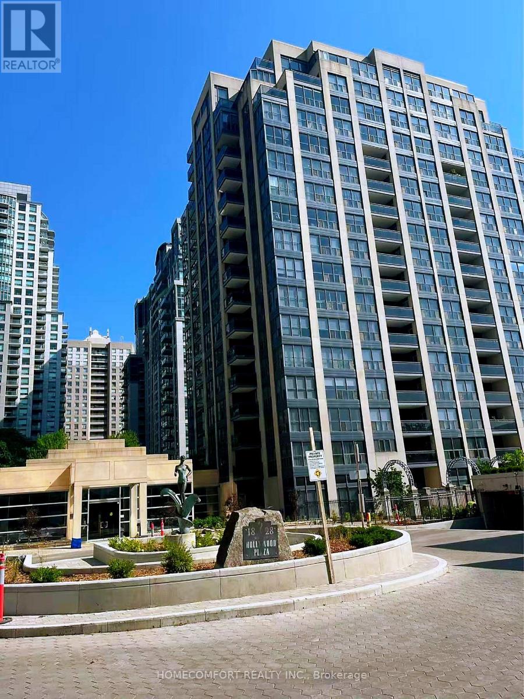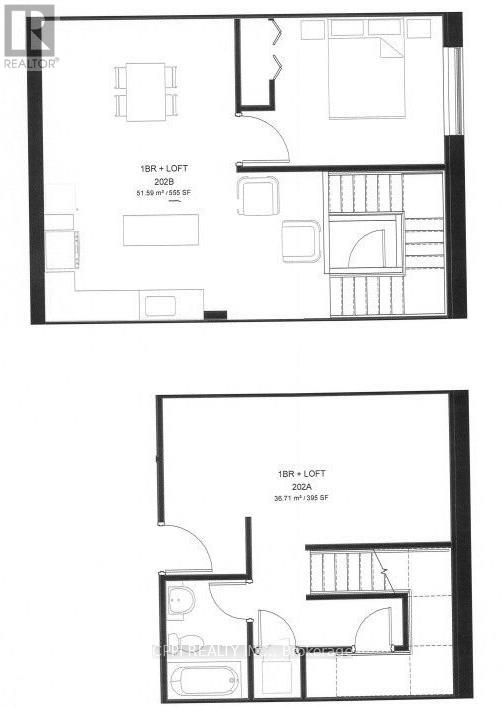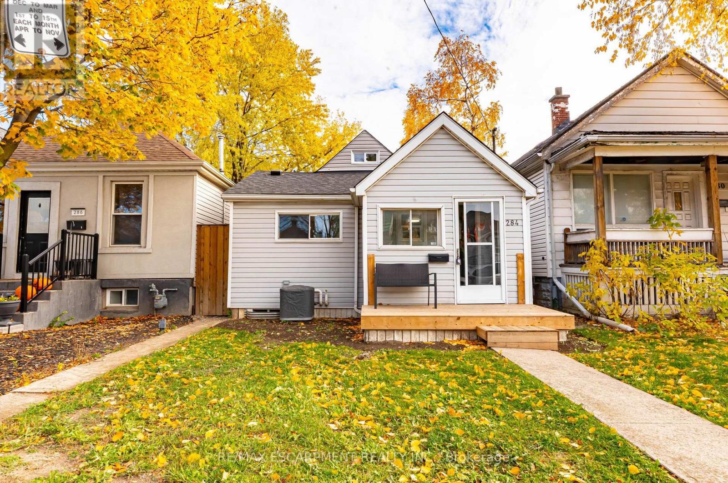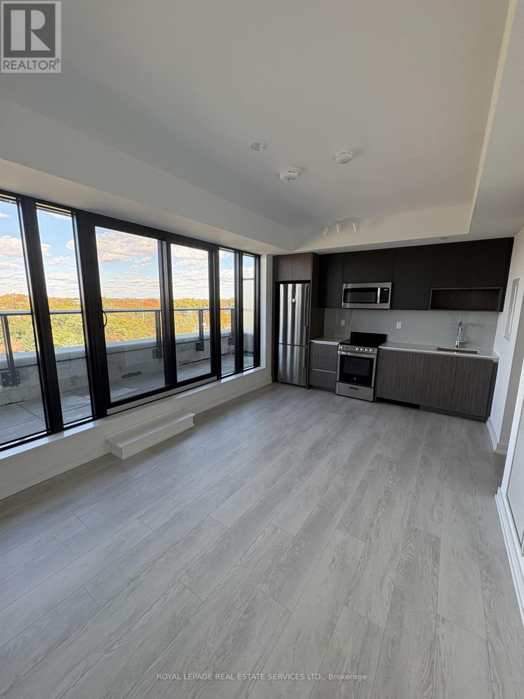39 Stewardship Road
Brampton, Ontario
Excellent opportunity to rent a bright 3 bedroom Freehold Townhome in a family friendly neighbourhood. The big family room with dining area can be ideal for big gatherings. 9' ceiling on main and first floor with oak staircase on both levels make it very desirable. A large kitchen with an island with quartz counter and premium tiles can be any chef's dream. Large Primary room with 5 pcs ensuite and a walk in closet. 2nd bedroom with W/I closet. 3rd bedroom with deep closet. Lot of Natural Sunlight. Laundry on first floor for your convenience. The house is app 2360 sq ft and is one of the largest model. Close to Mount Pleasant Go Station, Short Walk to Bus Stop, Community Centre and other Amenities. No sideWalk. The house was built in 2021. Need at least 4 hours Notice. Tenant pays 70% of all utilities. (id:24801)
Icloud Realty Ltd.
Bsmt - 22 Rouge Street
Markham, Ontario
ALL UTILITIES INCLUDED**Welcome to this beautifully renovated bungalow! Situated on a large lot with gorgeous ravine views, this home backs onto the Rouge River Valley with a private, extra-large backyard that offers a serene setting with mature trees and complete privacy. Located in one of the best school districts, featuring acclaimed Roy H. Crosby, St. Patricks School, and Markville Secondary School. Enjoy the charm of historic Markham with Main Street, the GO Station, and so much more just a short walk away! (id:24801)
Royal LePage Terrequity Realty
168 Kingslake Road
Toronto, Ontario
Absolutely stunning 4-level backsplit, 2168 Sqft detached home with a 52 ft frontage and double garage in the prestigious Don Valley Village! This sun-filled, open-concept showpiece features 4 spacious bedrooms plus 2 in the finished basement with a separate entrance, a second kitchen for potential rental income, a full bath, and a total of 4 beautifully renovated bathrooms. Over $100,000 in upgrades showcase a chef-inspired gourmet kitchen with quartz countertops, high-end stainless steel appliances, pot lights, 200 amp power and a custom panel ceiling that adds modern elegance. The living and family rooms are enhanced with designer custom wall panels, creating a luxurious and stylish ambiance. Gleaming hardwood floors run throughout, and the bright family room offers a walkout to the backyard. With parking for up to 7 cars and no sidewalk, convenience is unmatched. Ideally located within walking distance to Fairview Mall, Don Mills Subway, Seneca Polytechnic, TTC, schools, and parks, and just minutes to Hwy 404, 401 & 407, this move-in ready masterpiece is a rare gem that truly has it all! (id:24801)
RE/MAX Community Realty Inc.
1501 - 44 St Joseph Street
Toronto, Ontario
Welcome to urban living in the heart of Downtown Toronto! This expansive 1 + 1 bedroom condo is cleverly designed to function as a 2-bedroom space, perfect for those seeking flexibility. Offering an all-inclusive package, this unit comes with the luxury of having all your bills covered, including heat, hydro, AC, cable TV, and water! Step inside to discover an updated kitchen with stainless steel appliances, complemented by laminate floors that flow seamlessly throughout the space. The large entryway closet offers abundant storage, while the ensuite laundry and spacious bath provide ultimate convenience. Residents will enjoy access to fantastic amenities such as an outdoor pool, hot tub, gym, and rooftop deck, perfect for relaxing or entertaining guests. The unit has been professionally cleaned, ensuring a fresh and welcoming environment from day one. Located just moments from grocery stores, a variety of restaurants, the TTC, U of T campus, and the upscale shopping and dining of Yorkville, this Tridel Condo offers an unbeatable location for urban living with 24 hour concierge. Don't miss out on the opportunity! (id:24801)
RE/MAX Hallmark Realty Ltd.
705 - 8 Pemberton Avenue
Toronto, Ontario
*Fully furnished* One Of The Best Locations In North York, Bright South Facing 2 Bedroom Unit. Spacious Layout. Lots of updates done. Laminate Flooring Through Out. Direct Access By Tunnel To Both Finch Subway And Go Bus, Steps To Supermarket, Restaurants, Banks, Parks And Yonge Street Shopping Corridor. (id:24801)
RE/MAX Crossroads Realty Inc.
5108 - 55 Mercer Street
Toronto, Ontario
Discover unparalleled luxury and contemporary living at 55 Mercer St! This brand-new 1-bedroom,1-bathroom sun-filled unit was designed with no detail left out. With floor-to-ceiling windows offering breathtaking views of Toronto's skyline, you'll be living amidst style and comfort. This suite features Marvelous 9-ft ceilings, Sleek, modern kitchen with quartz countertops, backsplash, and built-in appliances. Conveniently located within walking distance to the CN Tower, Rogers Centre, Chinatown, Queen West, and many more downtown hotspots. You're just steps from public transportation , top-rated restaurants, and entertainment. Additionally, it's a short walk from universities like U of T, OCAD, and Ryerson, making it perfect for students and professionals alike. (id:24801)
RE/MAX Premier Inc.
3416 - 488 University Avenue
Toronto, Ontario
Luxurious Fully Furnished Corner Suite With Unobstructed City & Lake Views! Welcome to this stunning, sun-filled 3 bedroom + den corner suite, offering an exceptional blend of modern luxury and urban convenience. Featuring floor-to-ceiling windows throughout, this spacious residence showcases panoramic, unobstructed views of the city skyline and Lake Ontario. The open-concept living and dining area flows seamlessly to an oversized balcony, perfect for relaxing or entertaining while taking in breathtaking northwest views. The chef's kitchen is fully equipped with premium built-in appliances, sleek cabinetry, and elegant finishes - a true focal point for both daily living and hosting. The primary bedroom features spectacular lake views and a luxurious 5-piece ensuite with a deep soaker tub, complemented by two additional bedrooms and a versatile den, ideal for a home office or study. Two full bathrooms offer contemporary design and functionality throughout .Situated in one of Toronto's most convenient downtown locations, this residence provides direct access to St. Patrick Subway Station and is steps from major hospitals, the U of T and Metropolitan Universities, Queen's Park, and the Financial District. Residents also enjoy access to the 40,000 SQF Sky Club, featuring an 80-ft indoor saltwater pool, hot tub, steam rooms and sauna, roof top terrace, state of the art fitness centre and yoga studio, party and meeting rooms, guest suites and visitor parking. Experience effortless downtown living in a building that combines style, sophistication, and convenience - the perfect choice for those seeking a truly exceptional Toronto residence. **All utilities and Internet Included ask L.A for details ** Floor plan on last photo. (id:24801)
Hazelton Real Estate Inc.
1606 - 20 Richardson Street
Toronto, Ontario
Welcome To Toronto's Vibrant Waterfront Community! Spacious, Move-In Ready Unit Featuring Premium Miele Appliances, Built-In Fridge, Cooktop, Oven, Dishwasher, Microwave, Range Hood, Light Fixtures, Curtains & Roller Blinds. Steps To George Brown, Université De L'Ontario Français, Loblaws, TTC, Lake Ontario & More. Daniels Waterfront Condos With Top Amenities: Gym, Swimming Pool, Tennis Court, Sauna & Much More! (id:24801)
Royal LePage Signature Realty
809 - 28 Hollywood Avenue
Toronto, Ontario
Move-In Ready, Bright, Sunlit South West Corner 2 Bedroom Plus Den Unit With 2 Full Baths, And Standalone Balcony Offering Wide Open Courtyard Views! Newer Laminate Flooring Throughout, Roller Blinds, Newer Samsung Washer and Dryer(2024), Clean And Well Maintained Unit. Be Greeted By An Inviting Grand Lobby And Attentive Concierge As Soon As You Step Into The Building. Mere Steps To Subway Station, Amazing Restaurants And Bars On Yonge Street, Movie Theatre, Loblaws, Mel Lastman Square Library, Skating Rink, And Indoor Pool and Sauna, And So Much More! Condo Fee Includes All Utilities! Even Cable Tv! High Ranking Earl Haig Secondary School And McKee Elementary School Are Only A Short Walk Away. Enjoy Indoor Pool, Fitness Centre With Strength Training And Cardio Equipment, Games Room With Ping-Pong Table, And More! Condo Maintenance Fee Includes All Utilities! Even Cable TV! 1 Underground Parking & 1 Locker Included! (id:24801)
Homecomfort Realty Inc.
202 - 140 Simcoe Street
Peterborough, Ontario
A modern one-bedroom loft ideally situated in the heart of historic Downtown Peterborough, just a short walk to Peterborough Square Mall, the bus terminal, local restaurants, cafés, banks, grocery stores, and the cinema. The suite features large windows that provide ample natural light, a private residents-only patio terrace, and individually controlled heating and air conditioning for comfort throughout the year. Equipped with a full appliance package including refrigerator, stove, and microwave, with rough-ins for a washer and dryer. Water is included; tenant pays heat and hydro. (id:24801)
Cppi Realty Inc.
284 Paling Avenue
Hamilton, Ontario
Welcome to 284 Paling Ave, the perfect home for a young family or couple looking for a detached home in a great location and move-in ready! This beautiful home is located ideally in Hamilton East, close to the hwy, bus stops, the future LRT and Go Station, perfect for commuting for school or work. With many parks, schools, trails, and even the lake nearby, this neighbourhood offers all the natural beauty Hamilton has to offer. Situated on a 117 foot long lot, you get to enjoy a large deck area and backyard that is great to enjoy with family and friends. In the back of the property there are two private parking spots and plenty of street parking for your guests. When you enter the home, you will fall in love with all the modern finishes, a breathtaking kitchen with sleek cabinets, quartz countertops, new stainless steel appliances, beautiful new flooring. Also on the main floor, you get to enjoy a luxurious full bathroom and a bedroom, everything you need on the same floor. On the second level, there is a massive second bedroom and another beautiful full bathroom to enjoy. With a full basement awaiting your final touch, this home has so much to offer for such a great price. With a new roof, fence, furnace, AC, hot water heater, water softener, this home is truly move-in ready. (id:24801)
RE/MAX Escarpment Realty Inc.
719 - 801 The Queensway
Toronto, Ontario
Curio Condos is here! Be the first to live in this brand-new, never-occupied bachelor suitefeaturing a bright, open-concept layout, spacious living space, premium finishes, modernkitchen with built-in appliances, and a sleek 4-piece bath. Just steps from all majorneighbourhood amenities, including Costco, Sherway Gardens, multiple restaurants, coffee shops,gas station, health clinics and more. Easy access to the Gardiner, Hwy 427, Mimico GO and busTTC routes. 24 hour concierge, fitness room, BBQs on rooftop terrace, pet wash station, meetingroom and more! This is a no brainer for a young couple or business professionals looking tolive on a modern, luxurious clean canvas! (id:24801)
Royal LePage Real Estate Services Ltd.


