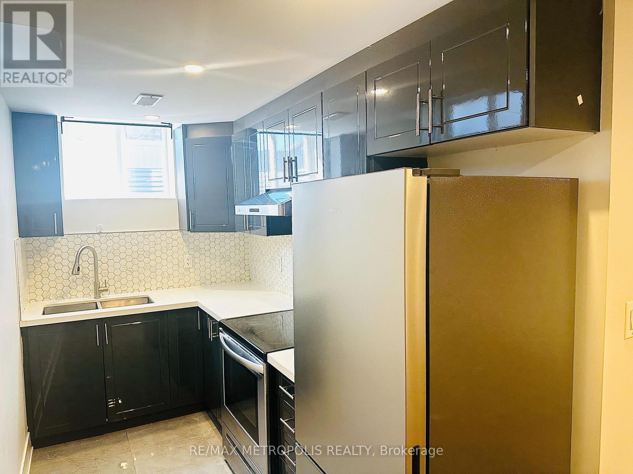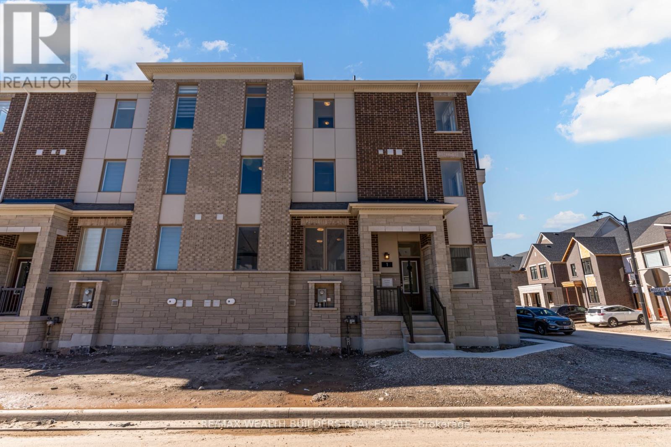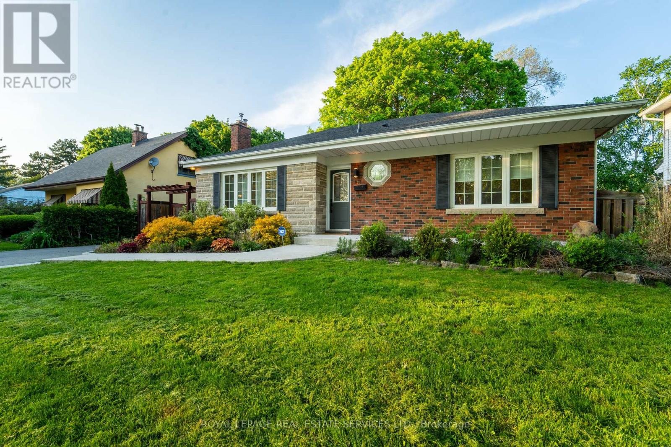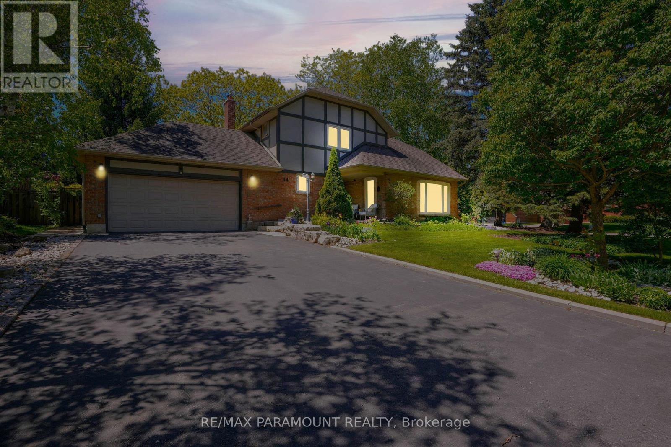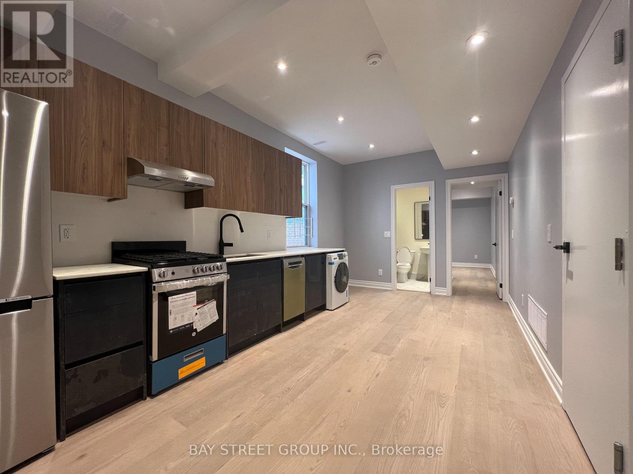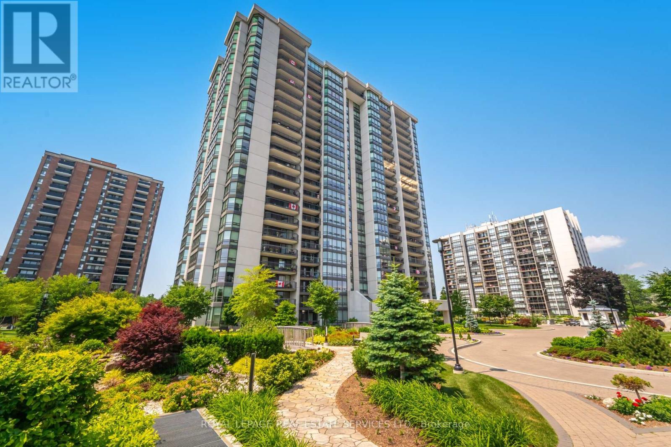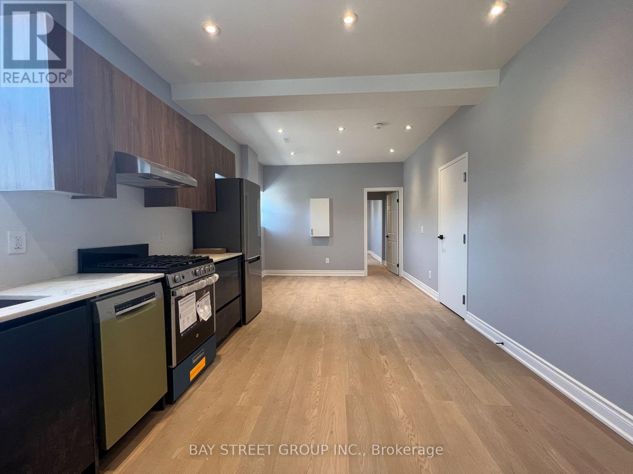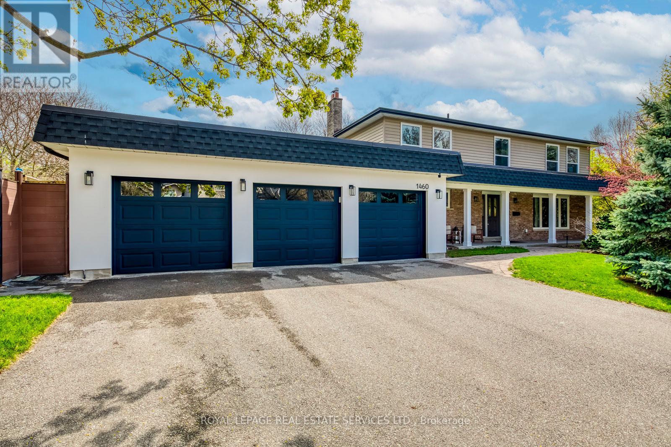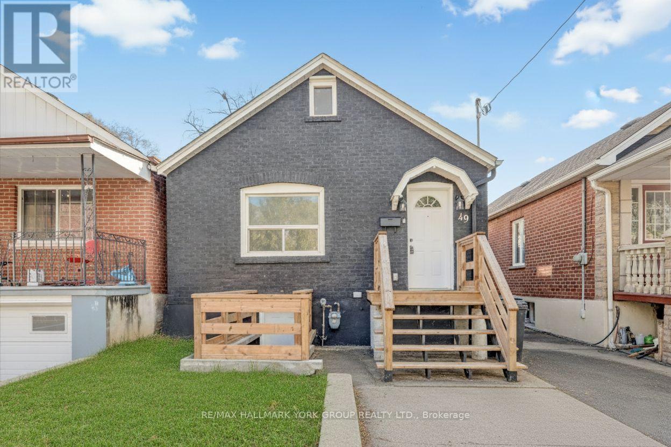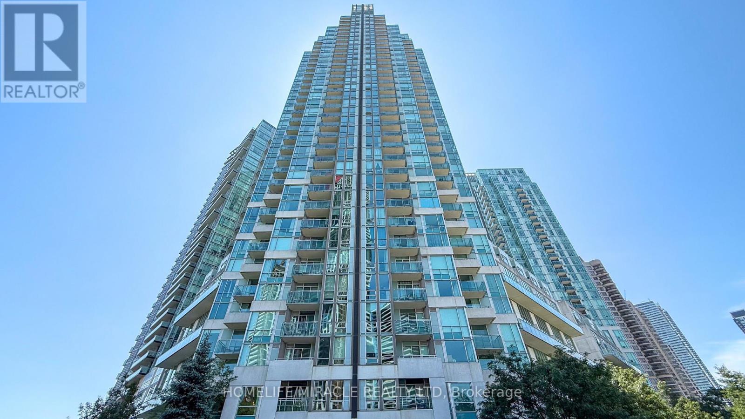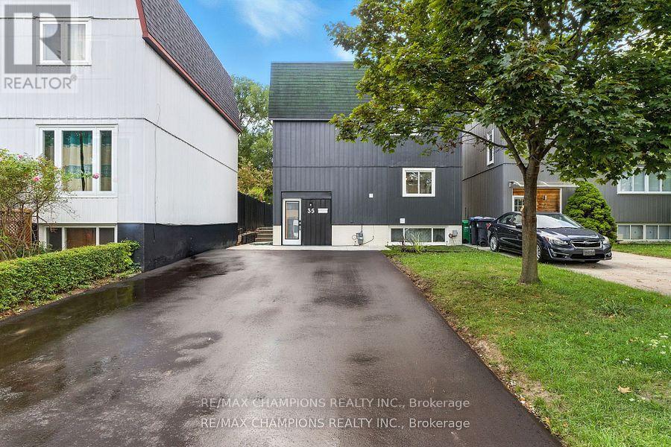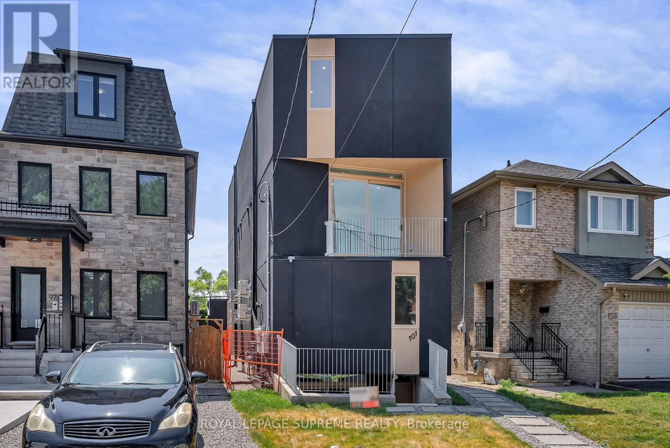Bsmt - 15 Dalecrest Road
Brampton, Ontario
Spacious "LEGAL BASEMENT APARTMENT" with separate entrance. Features 3 bedrooms and 2 full washrooms, including a primary bedroom with ensuite. Bright open layout with private ensuite laundry. Convenient location close to schools, parks, transit and amenities (id:24801)
RE/MAX Metropolis Realty
1 Kings Hill Drive
Brampton, Ontario
Welcome to 1 Kings Hill Drive, a stunning new 3-storey corner townhouse available today in highly sought-after Northwest Brampton. This bright and spacious home features 4 bedrooms, 3 full bathrooms, and 2-car driveway parking. Thoughtfully designed with 9-foot ceilings and large windows, the home offers an abundance of natural light throughout. The main level showcases an open-concept living and dining area, while the finished rec room provides the perfect space for a home office, playroom, or additional living area. The kitchen is equipped with stainless steel appliances and modern finishes. The third floor features a spacious primary bedroom with an in-law suite, ideal for multigenerational living or added privacy. Located just minutes from Mount Pleasant GO Station, this home is nestled in a family-friendly neighborhood close to top-rated schools, parks, grocery stores, banks, Walmart, Home Depot, and other essential amenities. Move-in ready and perfect for families or professionals seeking comfort and convenience, don't miss this incredible home to live in! (id:24801)
RE/MAX Wealth Builders Real Estate
1071 Joan Drive
Burlington, Ontario
Well Appointed Brick And Stone Bungalow Beauty In Highly Sought After Aldershot Community Boasting Over 2000+ Square Feet Of Living Space. Completely Renovated From Top To Bottom With Luxurious Finishes. The Minute You Walk Through The Front Door, You Are Greeted With A Spacious Open Concept Layout, Rich Kitchen Finishes That Have The Blend Of Modern Touch And Elegance, Stainless Steel Appliances, Quartz Countertops And Brand New Gas Stove. Main Family Room with Cozy Stone Gas Fireplace With Built-In Cabinetry To Suit All Of Your Needs. 2 Very Spacious Bedrooms With Ample Room For Additional Furniture. Fully Finished Basement With Separate Entrance Perfect For An In-Law Suite, Very Large Rec Room With An Additional Gas Fireplace For Those Cozy Winter Stormy Nights. Separate Den/Workspace For Kids Or Extra Office Space. Spacious Basement Bedroom With Electric Fireplace. Beautifully Landscaped Front And Backyard With Double Driveway That Fits 6 Cars!! This Home Is Located Conveniently Within Minutes To Many Desirable Amenities Including Highways, GO Train, Shops, Restaurants, Groceries, Mapleview Mall And Minutes To The Lake & Downtown Burlington And Spencer Smith Park. Additional Capability To Add An Addition, Double Car Garage Or Even A Second Story. You Don't Want To Miss Out On This Wonderful Opportunity Before It Goes!! Roof (2020), Furnace (2023), Driveway (2019), New Cement & Pad (2019), Tankless Water Heater (2024, Rental) (id:24801)
Royal LePage Real Estate Services Ltd.
44 Cairnmore Court
Brampton, Ontario
(Open House - Sun 2 pm to 4 pm). A Great Opportunity To Be A Proud Owner In The Prestigious Park Lane Estates & Enjoy The Beautiful Tranquil Setting In Highly Coveted Snelgrove Neighborhood. A Beautiful Very Well Maintained Double Story Detached House Situated On A Huge 81 Ft X 116 Ft Corner Lot With So Much Space. It Features 4 Big Size Bedrooms & 4 Bathrooms And An Insulated Double Car Garage. The Main Floor Offers A Large & Bright Living Room & A Separate Dining Room. The Big & Renovated Open Concept Eat-In Kitchen Overlooking To The Family Room With Walkout To Your Own Private Oasis. Primary Bedroom On The 2nd Floor Has 4 Pcs Ensuite Bathroom & Walk-in-Closet. The Other Three Bedrooms Are Bright & Spacious Along With 4 Pcs 2nd Bathroom. Big Windows Throughout The House Bring In Abundance Of Natural Light. The Finished Basement Comes With A Large Recreational Room, A Bar And A 4 Pcs Bathroom. A Large Driveway W/Total 6 Parking Spaces. The 9 Feet High Double Car Garage That Comes With A City Permit To Be Converted Into A Livable Space Is Cherry On The Top. Beautifully Maintained Front and Backyard With Mature Trees And Colorful Perennials. Main Floor Laundry For Your Convenience. Don't Miss It, You Are Going to Fall In Love With This House & The Neighbourhood. **Extras** 2 Storage Sheds In The Backyard, Kitchen Renovations - 2022, En-Suite Bathroom Reno - 2023, Roof- 2012, Furnace - 2012, AC- 2014, Windows 2012 & 2014, Dishwasher- 2023, Microwave, Washer & Dryer - 2023, Hot Water Tank- Owned. (id:24801)
RE/MAX Paramount Realty
203 - 2386 Lake Shore Boulevard W
Toronto, Ontario
Experience modern living in this beautifully renovated unit featuring 2 spacious bedrooms and 2 full bathrooms. Ideally located in the vibrant heart of Etobicoke, you're just steps away from public transit, grocery stores, restaurants, and a variety of everyday conveniences. Enjoy an abundance of natural light through extra-large windows, enhancing the open and airy feel of the home. The modern kitchen boasts built-in stainless steel appliances, sleek finishes, and ample storage perfect for both everyday use and entertaining. Don't miss the opportunity to live in a stylish, move-in-ready space in one of Toronto's most connected neighborhoods! (id:24801)
Bay Street Group Inc.
306 - 2180 Marine Drive
Oakville, Ontario
Welcome to a rare opportunity to live in the heart of Bronte Village, one of Oakville's most sought-after waterfront communities. Set on five acres of meticulously landscaped grounds, this newly renovated suite is nestled within the prestigious Ennisclare II on the Lake, offering resort-style amenities and a sophisticated lifestyle. Be the first to call this beautifully reimagined condo home. Enjoy breathtaking lake views from your private balcony and a thoughtfully designed open-concept layout that seamlessly combines comfort and elegance. The spacious living and dining areas are perfect for entertaining, featuring custom built-in cabinetry, wide-plank flooring, and stylish pot lighting throughout. The Perola kitchen is a chef's dream, with quartz countertops and backsplash, under-cabinet lighting, brand-new stainless-steel appliances all curated with impeccable attention to detail. The kitchen has pot and pan drawers, glass cabinets, a large pantry/bar, and island with additional drawers and storage. The cabinetry continues into the dining room with shelving and glass cabinets as well as entertainment cabinets in the living room The suite boasts two generous bedrooms and two luxurious bathrooms, along with a convenient in-suite laundry area complete with new washer, dryer, and overhead cabinetry. Residents of Ennisclare II enjoy exclusive access to the impressive array of amenities, including an indoor pool, state-of-the-art fitness centre, sauna, tennis and squash courts, party and billiards rooms, a golf driving range, art room and workshop and a welcoming residents lounge. All utilities are included in the condo fee heat, hydro, water, cable, and internet offering exceptional value and peace of mind. Only a phone is extra. This turnkey residence also includes one underground parking space and a private locker. The building also has recently install infrastructure for owners to be able to have a car charger installed. (id:24801)
Royal LePage Real Estate Services Ltd.
202 - 2386 Lake Shore Boulevard W
Toronto, Ontario
Experience modern living in this beautifully renovated unit featuring 2 spacious bedrooms and 2 full bathrooms. Ideally located in the vibrant heart of Etobicoke, you're just steps away from public transit, grocery stores, restaurants, and a variety of everyday conveniences. Enjoy an abundance of natural light through extra-large windows, enhancing the open and airy feel of the home. The modern kitchen boasts built-in stainless steel appliances, sleek finishes, and ample storage perfect for both everyday use and entertaining. Don't miss the opportunity to live in a stylish, move-in-ready space in one of Toronto's most connected neighborhoods! (id:24801)
Bay Street Group Inc.
1460 Caulder Drive
Oakville, Ontario
This beautifully updated 5-bedroom executive home offers 3,568 sq ft of total living space and sits on a rare 138.86 ft x 110.35 ft south-facing corner lot with RL1-0 zoning in the prestigious Morrison neighborhood, just steps from Oakvilles top-ranked schools including Oakville Trafalgar High School, Maple Grove Public School, and EJ James. Featuring a rare 3-car garage and located on a quiet street, the home showcases hand-scraped solid wood flooring and crown mouldings throughout the main and second levels. The custom kitchen with high-end appliances flows into a warm family room with a fireplace and sliding doors leading to an entertainers backyard complete with a heated saltwater pool, cabana, outdoor shower, stone patio, and deck (2018). The main floor also offers formal living and dining rooms, a 2-piece powder room, and a functional laundry/mudroom with garage access. Upstairs, the spacious primary suite includes built-in closets and a spa-like ensuite, while the oversized 5th bedroom offers the unique potential to convert into two bathrooms, creating a versatile 4-bedroom, 4-bathroom layout ideal for modern family living. The finished basement (2017) adds a bright playroom and ample storage. Recent updates include roof shingles (2022), furnace and A/C (2017), kitchen and bathroom renovations (2017), exterior doors and front fence (2021), shed (2018), and pool gas heater (2022). Located minutes from Downtown Oakville, lakefront parks, private schools, fine dining, and with easy access to the QEW, 403, and GO Transit, this move-in-ready gem offers the best of Southeast Oakville living. (id:24801)
Royal LePage Real Estate Services Ltd.
Basement - 49 Cordella Avenue
Toronto, Ontario
Newly Renovated Home -Top To Bottom (Nov 2024)! Prime Location! Very Close To Schools, TTC & Highway Access. COMPLETELY Separate Living Space (Nothing Shared In Unit). Basement Unit With Separate Entrance. Brand New Kitchen With White Shaker Cabinets, Brush Nickel Handles, Subway Tile Backsplash And Custom Quartz Countertops. Stainless Steel Appliances: New Range, Range, Refrigerator, And Full Washer and Dryer (Private Use For Basement, Not Shared). New 7x5"5 EVA Vinyl Plank, Waterproof/Scratch Resistant (Chain Mail Grey Colour). Newly Tiled Bathroom (Ceramic Tile). New Dual Flush Toilet And Vanity. New Electrical/Pot Lights, Professionally Cleaned Ventilation System, Large Backyard. Additional Space For Storage Available. Street Parking Available. +$200/Month For Utilities, Unlimited Usage Including High-Speed Wifi (Up To100 Download Mbps) Included! (id:24801)
RE/MAX Hallmark York Group Realty Ltd.
2803 - 220 Burnhamthorpe Road W
Mississauga, Ontario
A Room With A View And So Much More. Perfectly positioned, this spacious 1+1 bedroom, 2-bathcondo offers open-concept living with unbeatable comfort and function. The den includes a custom closet ideal as a home office or guest space. Enjoy two full bathrooms, ensuite laundry, and a practical layout that flows effortlessly. Maintenance fees cover everything heat, water, and hydro so budgeting is simple. Plus, you've got one owned parking spot and one locker included. Whether its your first home or next chapter, this one just feels right. (id:24801)
Homelife/miracle Realty Ltd
35 Hercules Court
Brampton, Ontario
Professionally Renovated! Immaculate 3+1Bedroom 3Bath, 4 Parking Driveway Detached Home. Providing Stunning Views With An Exquisite Park Backing -Brings Nature, Privacy, And Adds Great Property Value. Situated In The Heart Of Central Park And Bramalea City, This Beauty Boosts Elegance. Highlighting New Hardwood Flooring On Main, New Laminate Flooring On 2nd, An Oak Staircase, And Smooth Ceilings throughout. An added Fireplace, A Completely New Large Modern Kitchen With Quartz Counters, Back Splash And New SS Appliances. Enjoy An Urbane Dining Area Leading To Your Outdoor Oasis. This Is A Gem, A Must See !! NEW, New, New! New Driveway, New Cement , New Sod.. ESA CERTIFICATE (id:24801)
RE/MAX Champions Realty Inc.
1 - 101 Bernice Crescent
Toronto, Ontario
Modern 2-Bedroom Loft-Style Unit, Brand New Build Sophisticated, stylish, and purpose-built for comfort this brand new 2-bedroom unit offers upscale living in a quiet, family-friendly neighborhood. Featuring a sleek loft-style layout with radiant heated floors, luxe finishes, Highspeed Internet, and a private patio, this home is ideal for modern professionals. The kitchen boasts modern appliances perfect for cooking, hosting, or relaxing. Enjoy the convenience of in-unit laundry and the peace of mind of professional property management. For the most discerning of tastes. (id:24801)
Royal LePage Supreme Realty


