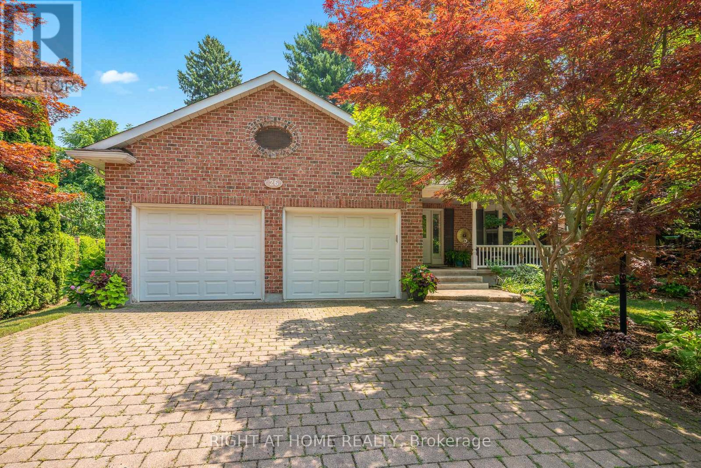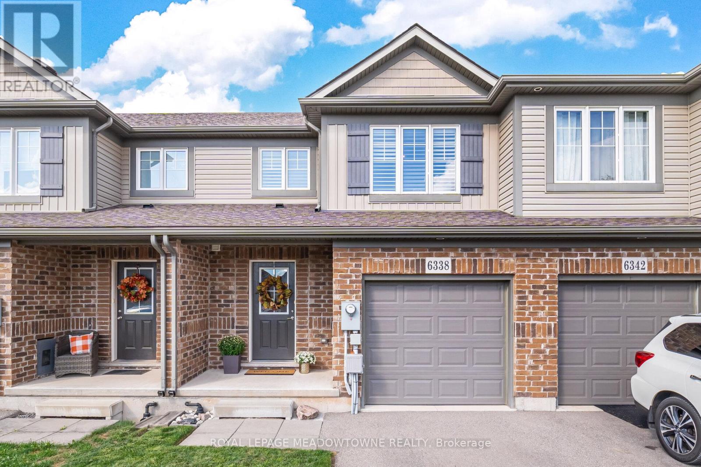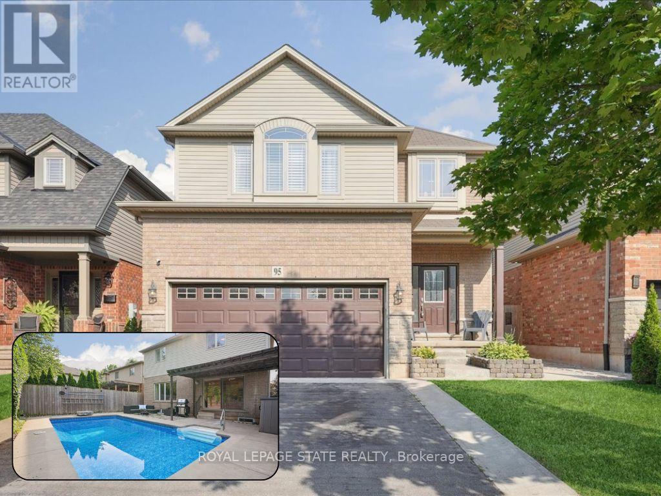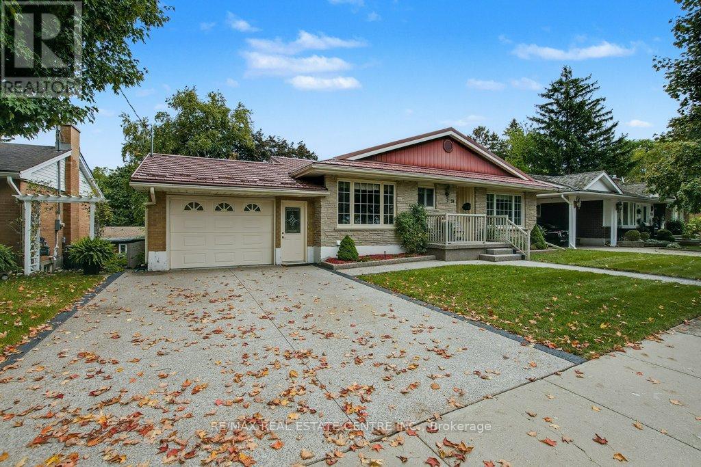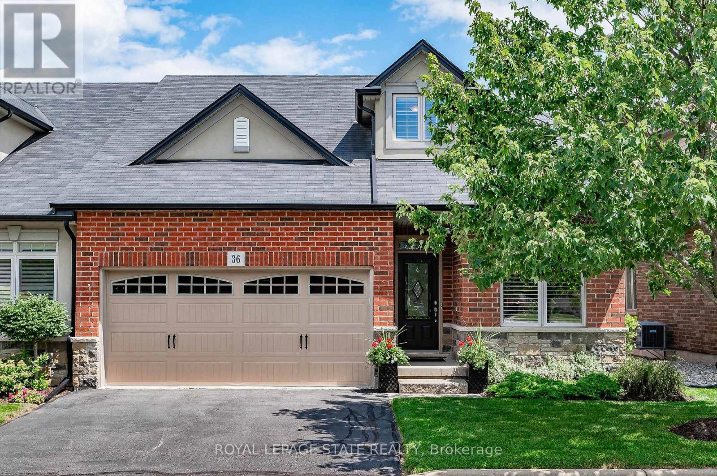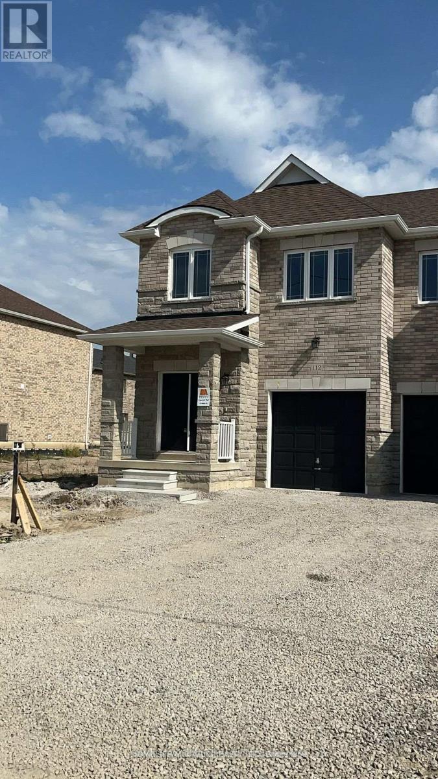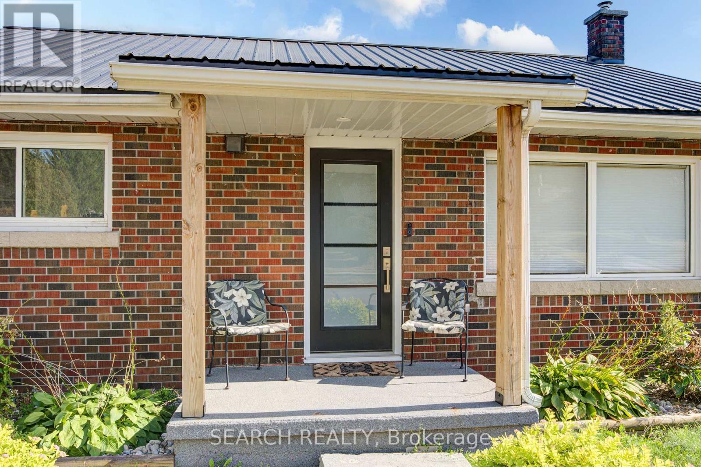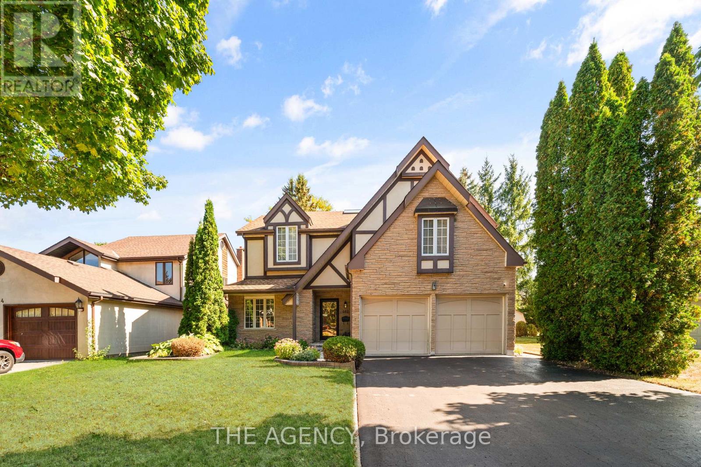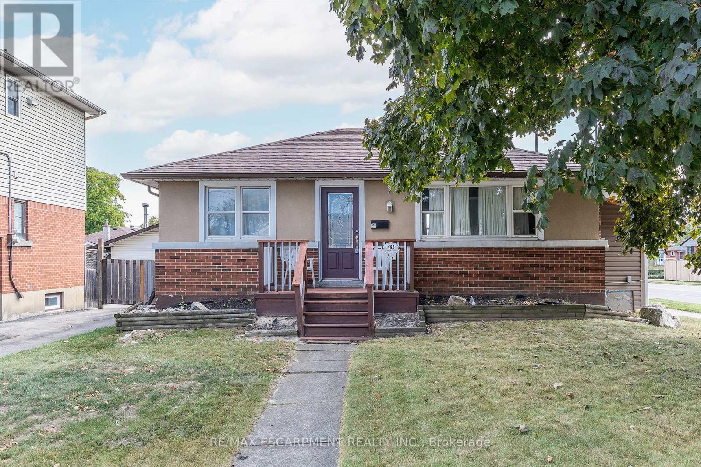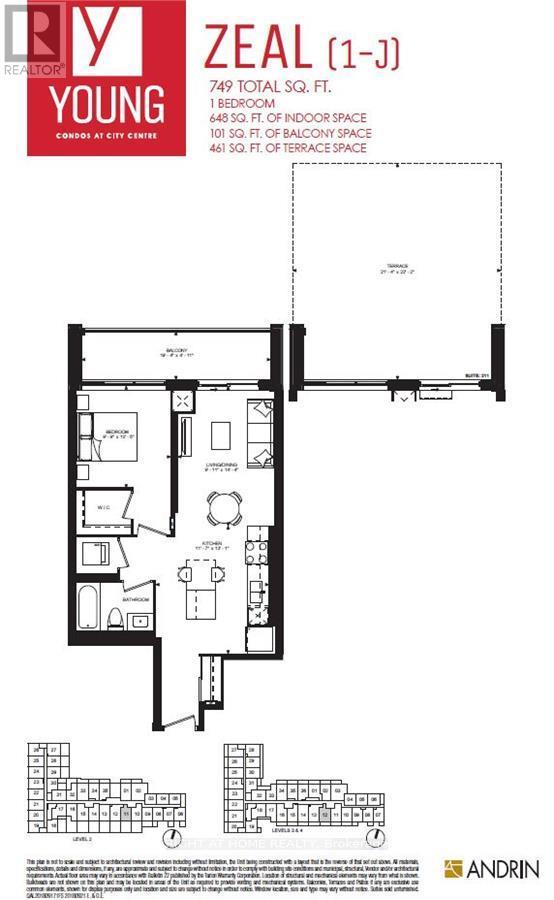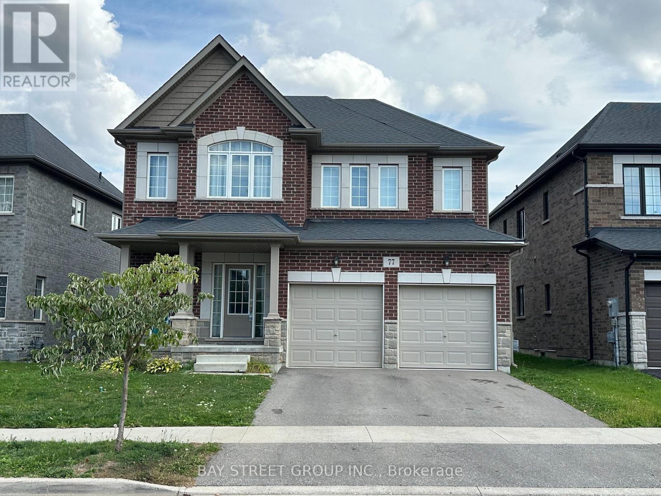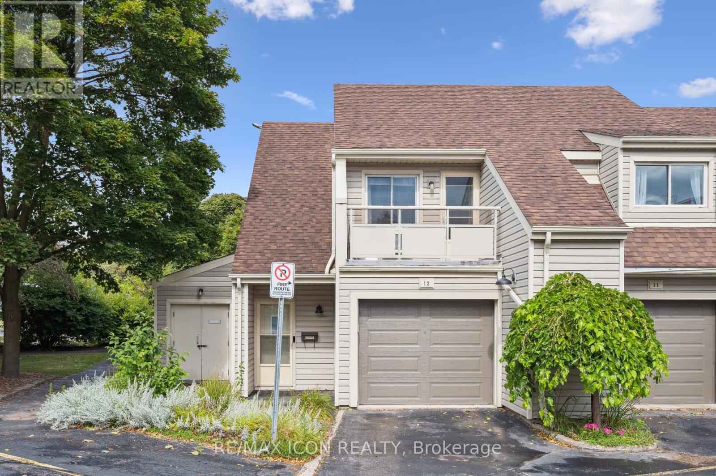26 Park Court
Niagara-On-The-Lake, Ontario
Situated on a peaceful cul-de-sac in a prestigious neighbourhood of Old Town, Niagara-on-the-Lake is 26 Park Court. This entire home is over 3600 sqft. This stunning location is across from "The Commons" a large area steeped in history of the War of 1812, where you will find walking trails to downtown, the Niagara River, and world class wineries. This large bungalow has a total of 4 bedrooms (2 up, 2 down) and 3 bathrooms. The chefs kitchen has been completely renovated with large island, stone countertops, and top of the line appliances. A separate dining room perfect for entertaining is adjacent to the walkout to a new large outdoor terrace. The backyard is completely private with large trees and is fully fenced. Back inside is a spacious living room with gas fireplace, the perfect layout for entertaining guests. The lower level has been thoughtfully updated. There are 2 large bedrooms, bathroom, family room with built-ins, a gas fireplace, plus a gorgeous walk-in wine cellar. Come and see this stunning home and all that it has to offer! (id:24801)
Right At Home Realty
6338 Shapton Crescent
Niagara Falls, Ontario
Welcome to Forestview! This Desirable Niagara Falls Neighbourhood Is The Setting For This Modern And Functional 3 Bedroom 1.5 Bath Townhome. Rare FREEHOLD With A Walk Out Basement, And NO Maintenance Fees!!! The Open Concept Design Seamlessly Connects The Kitchen And Great Room, Creating The Perfect Space For Everyday Living. From The Kitchen Step Out To An Oversized Upper Deck Overlooking The Backyard-Ideal For Relaxing Or Entertaining. Upstairs You Will Find 3 Bedrooms, Including Primary Suite With A Large Walk In Closet Offering Plenty Of Storage And Comfort. The Additional Bedrooms Are Versatile And Are Ideal For Children, Guests Or Home Office. The Unfinished Walk Out Basement Is A Rare Find That Offers Natural Light And Incredible Potential For Future Living Space. With A Convenient Laundry Room And Rough In For Future Bathroom This Level Is Ready To Be Transformed Into Whatever Will Suit Your Needs. This Home Combines Comfort, Convenience And Opportunity In One Of Niagara's Most Sought-After Communities. Located in A Family Friendly Neighbourhood, This Move In Ready Home Provides Easy Access To Schools, Parks, Shopping, Restaurants And All Major Highways-Ideal For Both Commuters And Families. (id:24801)
Royal LePage Meadowtowne Realty
95 Hemlock Way
Grimsby, Ontario
Amazing Location! Inground Pool! 3 + 2 BRs plus large loft area! 3 baths! Spacious Primary Suite! Double Car Garage! Fully finished basement! 9 Main Floor Ceilings! Have we caught your attention? Then come and see the rest of the features of this fabulous home thats located in a family friendly neighbourhood in West Grimsby with easy access to the QEW. Including tons of cabinets and counter space in the eat in kitchen with quartz countertops, upgraded appliances, main floor laundry with built ins. Gorgeous Great Room with engineered hardwood floors and large windows overlooking the pool. Lower level recently completed with a Rec Room, 2 Bedrooms & Full Bath. Large Family Room Loft with Electric Fireplace and engineered hardwood floors for those cozy fall and winter nights. Enjoy the beautiful escarpment views as a backdrop from your fully fenced backyard and poolside patio! Make this home yours today! (id:24801)
Royal LePage State Realty
28 Meadow Crescent
Kitchener, Ontario
Nestled on a peaceful, tree-lined crescent in the highly desirable Forest Hill neighbourhood, this beautifully renovated bungalow showcases true pride of ownership with exceptional curb appeal and a lovingly maintained property. Perfectly situated within walking distance to Lakeside Park and just moments from great schools, shopping, and convenient highway access, this home offers both comfort and convenience. Enjoy the ease of one-floor living with thoughtful, custom-designed upgrades throughout. The stunning chefs kitchen features granite countertops, an expansive island, and an abundance of cabinetry offering incredible storage and functionality. High-end appliances are included, making this a truly turnkey experience. The main bathroom has been tastefully updated, featuring smart storage solutions and elegant finishes. The primary bedroom has automated blackout blinds, along with automated blinds in the living room and kitchen, ideal for relaxation and privacy. Gleaming hardwood floors flow throughout the main level, adding warmth and charm. Downstairs, a walkout basement expands your living space, complete with a nostalgic retro rec room with a bar, cozy fieldstone gas fireplace, an additional bedroom, office, a 3-piece bathroom, and a laundry room which includes the washer, dryer and convenient wash basin. The sunroom overlooks the large, fully fenced backyard, which features a covered patio area perfect for year-round entertaining. Additional highlights include a metal roof, central air, attached garage, and a double driveway for ample parking. This home truly blends timeless design, modern comfort, and a sought-after location creating the perfect place to call home. (id:24801)
RE/MAX Real Estate Centre Inc.
36 Toulon Avenue
Hamilton, Ontario
Welcome to The Bungalows of Ancaster South - an exclusive enclave of executive homes tucked away in one of Ancasters most desirable locations. Built by Starward Homes in '12, this immaculate end-unit bungaloft offers 1993 sq ft (above grade), 2 bdrms, 2.5 baths, & the rare advantage of no immediate rear neighbours. A stone entrance & private drive off the main road lead into this meticulously maintained community. The homes striking facade of red brick, stone, & stucco is complemented by a 2 car grg w/ inside entry & 2 add surface parking spots. Step inside through the elegant front door w/ a transom window into a foyer that sets the tone for the rest of the home. The form din rm w/ crown moulding offers the perfect space for entertaining. The open-concept main lvl feat a bright kitch w/ timeless white cabinetry (including bonus dark pantry cabinetry), granite countertops, S/S app, undermount lighting, & breakfast bar seating for 3+. A dinette sits off to the side, framed by circular columns. The liv rm impresses w/ vaulted ceil, a gas FP w/ a cast stone surround & associated mantel, and French drs leading to an oversized raised deck - complete w/ Sunbrella awning for added shade. The main lvl primary bdrm incl crown moulding, a 4-pc spa-like ensuite w/ corner glass shower, soaker tub, granite vanity, & walk-in closet. The main-lvl laund & powder rm add convenience. Upstairs, the loft space overlooks the liv rm & is perfect as a home office, den, or other multi-purpose space. A lrg 2nd bdrm w/ a bonus reading nook & a 3-pc bath completes the upper lvl. Add feat: hrdwd flrs, Cali shutters, rounded drywall corners, elegant lighting, fresh paint, c-vac, updated furn & c-air (21), & an unspoiled bsmt w/ 2 oversized windows & a bath rough-in. Enjoy turn-key living w/ fees incl building insur, ext maint, parking, & access to common elements. Min to parks, shopping, restaurants, golf, highways, & top schools, this home offers upscale living w/ unbeatable amen. (id:24801)
Royal LePage State Realty
112 Baker Street N
Thorold, Ontario
*** Gorgeous Modern open concept Townhome in the highly desirable area of vibrant Thorold *** *** Thorold is amongst the safe & quiet city of Canada ***** Perfect for the contemporary family & working professionals ** ** This home offers a modern layout of open living areas and private retreats **** Hardwood Flooring, Quartz Kitchen Countertop, Huge backyard, Ensuite laundry on second floor, 1 garage & 1 driveway parking **** Providing the ultimate convenience and lifestyle. Close to schools, parks, shopping, and dining, Brock University, Hwy 406, QEW, Shopping Outlets, Beaches, Wineries & Canada's most favorite tourist location - Niagara Falls ** ***** Ideal Home & Location ***** (id:24801)
Homelife/miracle Realty Ltd
295 Victoria Street
Ingersoll, Ontario
Solidly built brick bungalow in Ingersoll, offering both privacy and charm. This home backs onto a tranquil ravine, with no close neighbours on either side. An inviting open concept floor plan creates flow and functionality throughout. The huge upgraded kitchen boasts loads of cabinets and stunning quartz countertops. Enjoy the bright and spacious living room, filled with natural light. Beautiful hardwood floors run through the main living spaces. The lower level offers incredible additional living space for the whole family. Features include a large family room, a bright recreational room, and a dedicated laundry area. A workshop is also available, perfect for hobbies or storage needs. New furnace and water tank installed in 2024. Located just minutes from Highway 401. Close proximity to All Amenities. A rare opportunity to own a private and well-cared-for bungalow in Ingersoll. (id:24801)
Search Realty
462 Winchester Drive
Waterloo, Ontario
Located in the prestigious and sought-after Beechwood West community of Waterloo, this 3-bedroom, 4-bathroom home offers a well-designed floor plan, abundant natural light, and endless potential to make it your own. A stunning double-height family room, anchored by a gas fireplace, serves as a striking focal point for both everyday living and entertaining. The main floor also features a formal dining room and a dedicated home office. Upstairs, the spacious primary bedroom includes a private ensuite, while two additional bedrooms, a conveniently located laundry room and full bathroom complete the second level. The finished basement is ideal for entertaining, featuring a large recreation area, wet bar, space for a pool table, and ample storage. Outdoors, the home sits on a generous, fully fenced lot with a large deck perfect for hosting gatherings or enjoying quiet moments in privacy. Residents of Beechwood West II enjoy exclusive access to the Home Owners Association amenities, including a pool, tennis courts, and a basketball court. Situated in one of Waterloo's most desirable neighborhoods, this home is just minutes from the University of Waterloo, Wilfrid Laurier University, Westmount Golf & Country Club, and The Boardwalk. (id:24801)
The Agency
493 Upper Gage Avenue
Hamilton, Ontario
CONVENIENT LOCATION! This great BRICK bungalow with a separate unit is located close to ALL amenities. This great home offers great curb appeal w/small deck to enjoy people watching with a morning coffee or evening wine. Inside you will LOVE the open concept floor plan perfect for entertaining and offers plenty of natural light. The Liv Rm. offers plenty of room for family nights at home. The Eat-in Kitch offers modern white cabinets and tiled backsplash, this area is perfect for prepping family meals. The main flr is complete with two spacious bedrooms and a 4 pce bath. The basement is finished and ready for income supplement, older children still at home or an in-law set up. This floor has been newly renovated in the last few years. Prepare to be WOWED by this MODERN open concept Liv Rm & Kitch. The Kitch offers modern white cabinets, S/S appliances, stone counters, breakfast bar w/extra seating modern lighting and tiled backsplash. This floor is complete with a spacious bedroom, 3 pce bath and laundry. It does not stop there the property also offers a single detached garage could make an ideal he/she shed, spacious back yard with plenty of space for your backyard oasis or for the the kids to play, there is also a shed offering plenty of storage for all your outdoor tools. DO NOT MISS this great property at a GREAT PRICE!!! (id:24801)
RE/MAX Escarpment Realty Inc.
412 - 55 Duke Street W
Kitchener, Ontario
Spacious 1 bed, 1 bath Apartment with a wonderful view from Balcony. stainless steel appliances and convenient ensuite Laundry facilities. Excellent location with LRT station located just outside (id:24801)
Right At Home Realty
77 Sunset Way
Thorold, Ontario
Welcome to this charming 4 bedrooms, 3 full bathrooms and a convenient half bath, designed for modern comfort and style. Located in a quiet, family-friendly neighborhood in Thorold. Open-concept main level features spacious gourmet kitchen with massive island, SS appliances and tons of cabinets. Upper level features primary bedroom with 5-piece ensuite, 3 additional bedrooms and two 4-piece bathrooms. Plenty of storage space in unfinished lower level. Double garage, fully fenced rear yard perfect for the entire family. Great location, with easy access to highway, minutes to Niagara Falls attractions, Brock University, Niagara College, Outlet Collection at Niagara, wineries, golf courses, and quaint villages of Jordan & Niagara-on-the-Lake. (id:24801)
Bay Street Group Inc.
12 - 337 Kingswood Drive
Kitchener, Ontario
NOW OFFERING 3 MONTHS OF PREPAID CONDO FEES. Welcome to 337 Kingswood Drive Unit 12, a rare end-unit condo bungalow that combines comfort, convenience, and privacy in one smart package. Offering two bedrooms and one-and-a-half bathrooms, this home features the ease of ground-level, one-storey living, making it a perfect fit for downsizers, first-time buyers, or investors alike. The open-concept living and dining area is filled with natural light, creating a bright and welcoming space for entertaining or relaxing, while both bedrooms are generously sized with excellent closet space. A four-piece main bath and a handy two-piece powder room add everyday functionality. Outside, a private patio offers the perfect spot for your morning coffee or evening wind-down, and as an end unit, youll enjoy added privacy along with the rare bonus of a dedicated garage plus one additional parking spot. This well-maintained complex features low condo fees and a desirable location close to parks, schools, shopping, and public transit. Move-in ready and offering incredible value, this home checks all the boxesschedule your private showing today before its gone! (id:24801)
RE/MAX Icon Realty


