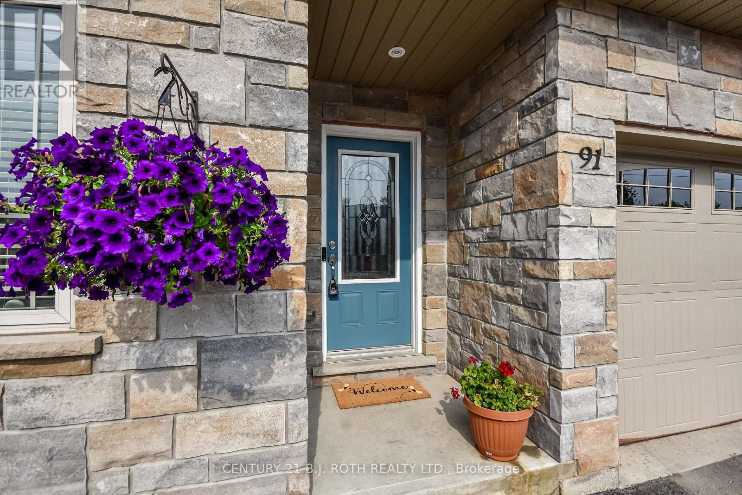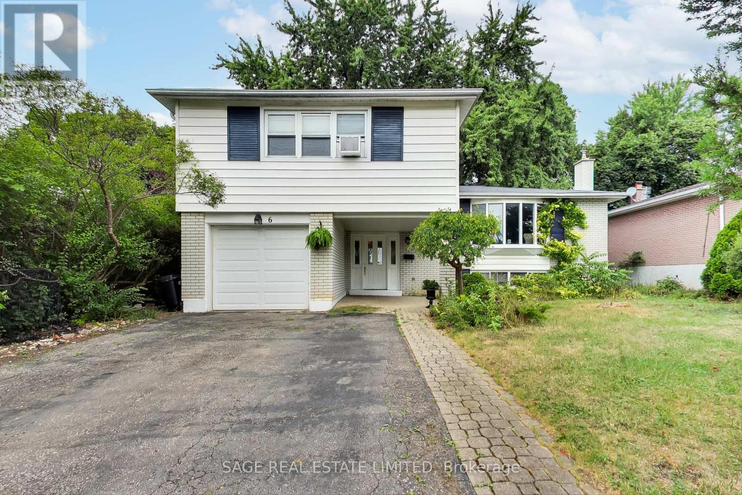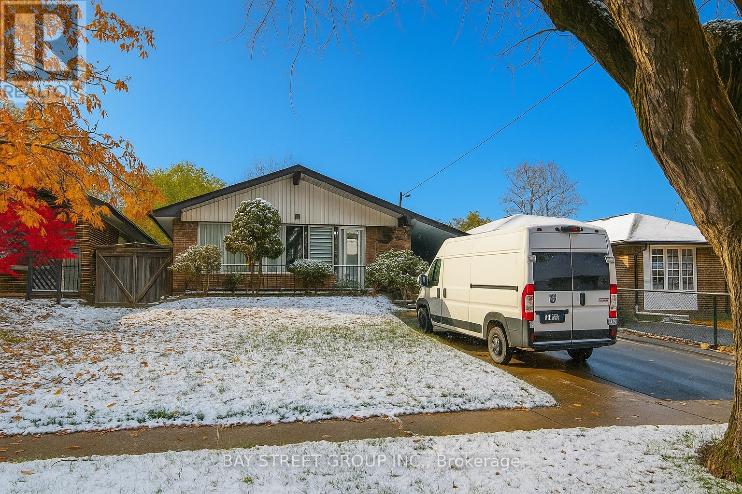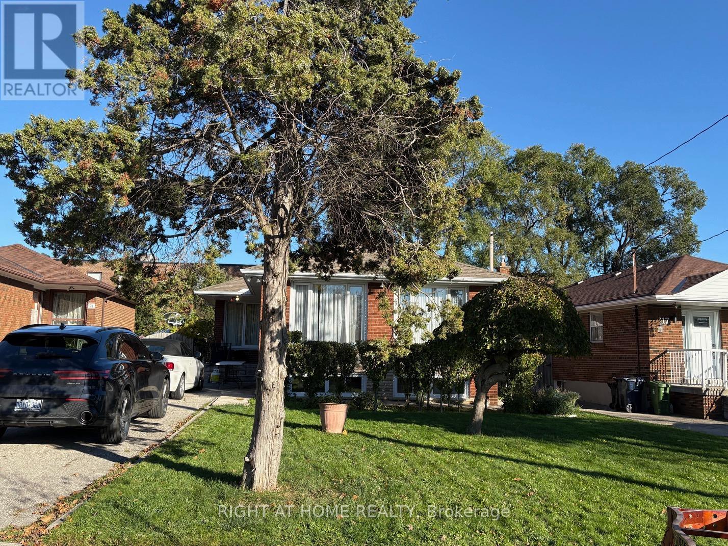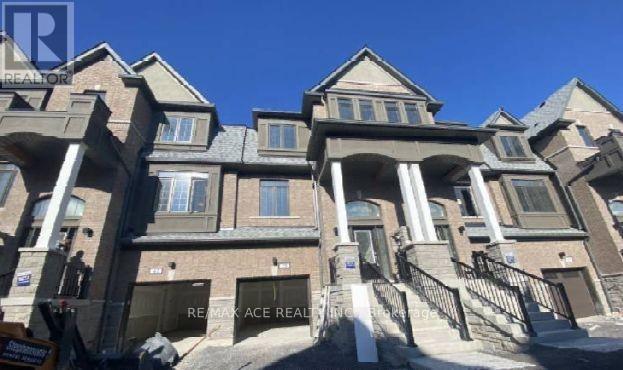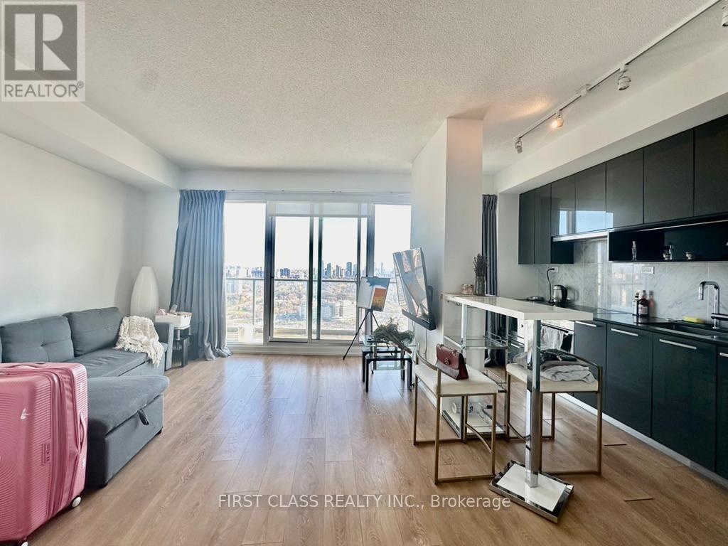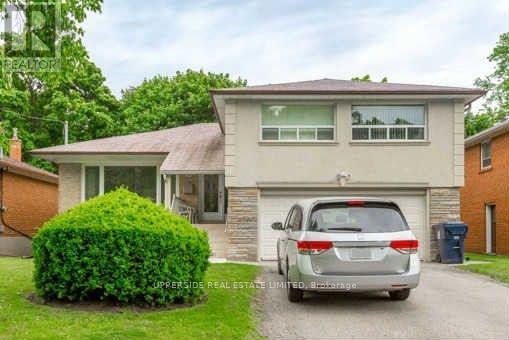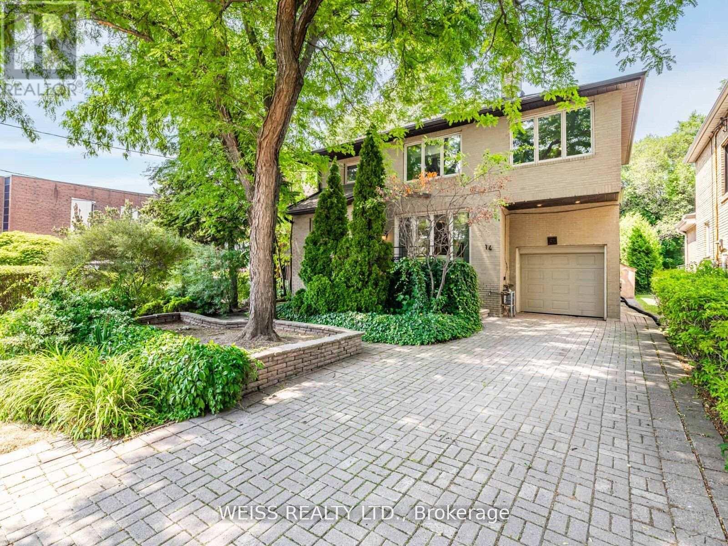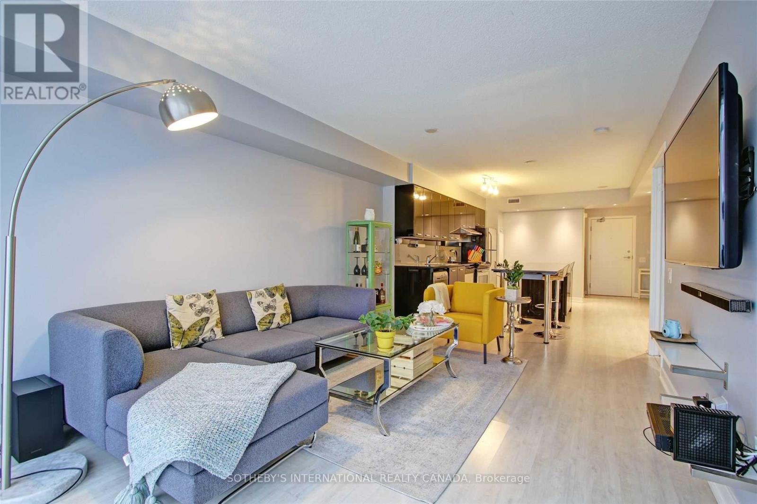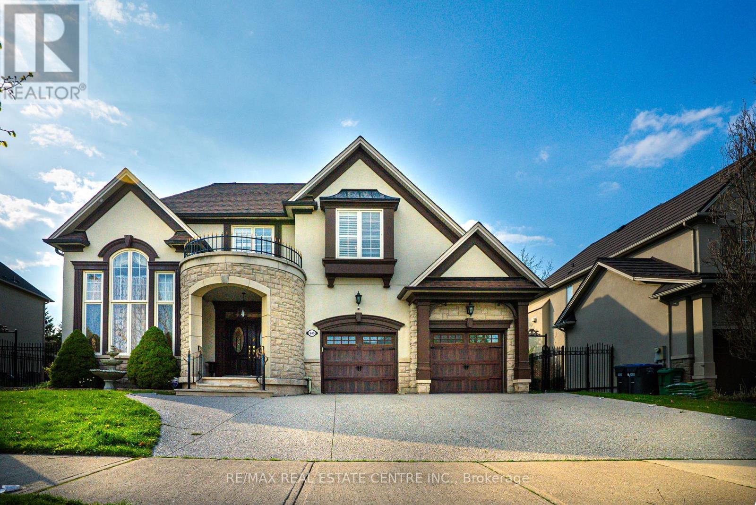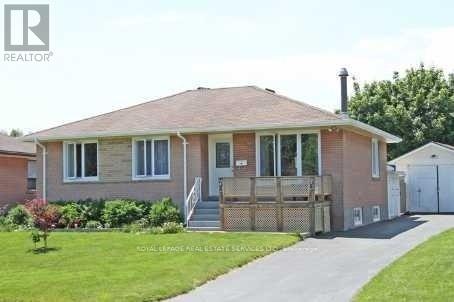91 Lucy Lane
Orillia, Ontario
Three Bedroom Bungalow Townhome with Direct Access to the Lightfoot Trail! Opportunities like this don't come along often. 91 Lucy Lane is one of the few homes in this sought-after community that offers three full bedrooms, giving you the flexibility for family, guests, or that perfect home office. Step inside to a bright, open-concept layout that's completely carpet-free, easy to maintain, and move-in ready. The kitchen, dining, and living areas flow seamlessly, creating a welcoming space for entertaining or relaxing at home. Parking? No problem! You'll have five full parking spaces for cars and visitors. Outside, the low-maintenance yard means more time for what matters and you'll love that it backs directly onto the Lightfoot Trail, where you can walk, hike, cycle, snowshoe, or cross-country ski straight from your backyard. Enjoy being just minutes to the lake for boating, swimming, or a quiet picnic by the water. Located in a well-kept, friendly subdivision, with a new roof (2024) and easy access to Highway 11, this home blends convenience, comfort, and outdoor lifestyle perfectly. Whether you're downsizing, starting fresh, or just looking for a layout that works for every stage of life...91 Lucy Lane has it all. North Lake Village has a $135 monthly fee (id:24801)
Century 21 B.j. Roth Realty Ltd.
6 Dunsinane Drive
Markham, Ontario
Welcome to 6 Dunsinane Drive a spacious 4-bedroom, 3-bathroom sidesplit tucked into a quiet residential pocket of Thornhill. Set on a wide 55 x 109 ft lot, this detached home offers the space, layout, and flexibility that growing families are looking for. Inside, you'll find a functional floor plan with generous living and dining areas, a full-sized eat-in kitchen with walk-out to an expansive backyard, and a finished basement offering additional living space, playroom potential, or a private guest suite. The location cant be beat. You're within walking distance to some of the areas best green spaces and trails including Bayview Reservoir Park, Valley View, Huntington, and Royal Orchard Park offering open fields, forested paths, and quiet spots to unwind. Families will appreciate the top-tier school district, with access to both elementary and secondary French Immersion programs. Everyday essentials are minutes away, with shops, restaurants, and entertainment at Richmond Hill Centre just a 10-minute drive. Commuters? You're 5 minutes to Langstaff GO, with quick connections to Yonge, Bayview, Hwy 407 and Hwy 404. (id:24801)
Sage Real Estate Limited
15 Marilake Drive
Toronto, Ontario
spacious, and bright 3-bedroom, 2-bathroom basement apartment with a private separate entrance. This modern unit features an modern kitchen and living area, brand-new finishes throughout, in-unit washer and dryer, and is perfect for a small family, professionals, or students. Located in a quiet and safe neighborhood, steps to TTC bus stops with direct access to Kennedy Subway Station and Scarborough Town Centre, and close to grocery stores, restaurants, banks, and schools. one Parking spot available, Tenant pays 50% of all utilities. (id:24801)
Bay Street Group Inc.
19 Budea Crescent
Toronto, Ontario
* WHOLE HOUSE * Beautifully renovated 3-bedroom + 1, 2 bathroom (in-law suite) bungalow located in the desirable Wexford-Maryvale neighbourhood. This bright, open-concept home features a modern kitchen with granite countertops and stainless steel appliances, spacious bedrooms, and an updated bathroom with elegant finishes. Enjoy a private backyard, perfect for relaxing or entertaining. Steps to schools, parks, shopping, and transit with easy access to Hwy 401 & DVP. Move-in ready and ideal for families or professionals seeking a comfortable, modern home in a prime Scarborough location.* Separate listings for upper and lower unit* (id:24801)
Right At Home Realty
39 Selfridge Way
Whitby, Ontario
Stunning 1,714 sq ft townhouse located in a newly built community just steps from Downtown Whitby. The main level showcases a modern open-concept design with a stylish kitchen, hardwood floors in the living/dining area, and plenty of natural light. The primary bedroom is a true retreat with a private balcony, walk-in closet, and spa-like ensuite featuring a standalone tub. Three additional bedrooms plus a versatile den provide ample space for family or office use. The unfinished basement offers excellent storage potential. Conveniently situated within walking distance to shops, restaurants, and amenities, only minutes to Whitby GO Station, Port Whitby, schools, hospital, groceries, and Hwy 401. (id:24801)
RE/MAX Ace Realty Inc.
3501 - 117 Mcmahon Drive
Toronto, Ontario
Beautiful Maintained Unit with 10 Foot Ceilings, Great Unobstructed East View. Enjoy Entertaining On Your 100 Sq.Ft Balcony. Interim 475 Sq.Ft. Studio Unit In Bayview Village. Floor To Ceiling Windows. Walking Distance To Subway, Go Train, Hospital, 2Mins Drive To 401 & 404, Fantastic Amenities: Gym, Basketball Court, Tennis, Badminton & Volleyball Courts, Bowling Alley. Owned Locker. Be Creative, Look At Pictures With Floor To Ceiling Room Divider. Easy Turn This Unit Into A One Bedroom. (id:24801)
First Class Realty Inc.
19 Palm Drive
Toronto, Ontario
Bring Your Fussiest Clients! Entire house including basement apt.2 bed (potential with separate entrance),This Beautifully Updated And Lovingly Cared For Home Is Perfect For Your Family. Featuring 3 Spacious Bedrooms, 3 Bathrooms, Open Concept Living/Dining Rm And Large Eat In Kitchen. Have A Bbq While The Children Play In The Large Backyard. Walk To Ttc, The Park Bathurst St Shops And Restaurants. Excellent School District Inc. William Mackenzie Cl. Don't Miss This One! (id:24801)
Upperside Real Estate Limited
14 Northmount Avenue
Toronto, Ontario
Fantastic 5+4 bedroom home on quiet high demand street in Armour Heights.!! 6 Bathrooms. 3836 square feet above grade (as per MPAC) plus separate entrance to large finished basement.Amazing 44 x 150 lot!!! Excellent layout. Spacious kitchen with granite counters, abundant cabinetry and walk out to large deck. Sizable dining room and living room with gleaming hardwood floors. Passover Kitchen on main floor! Vast family room with walk out to back yard. 5 skylights! Large 2nd floor laundry. Primary bedroom with luxurious 5 price ensuite and large walk in closet. Too much to mention. Close to top rated schools, Subway, TTC , 401, Avenue Road, Yorkdale, restaurants and lots of shopping. (id:24801)
Weiss Realty Ltd.
1719 - 19 Singer Court
Toronto, Ontario
Gracefully designed and thoughtfully appointed, this refined residence offers a lifestyle of sophistication and comfort. Complete with a private balcony, parking, and locker, every detail has been considered to create both beauty and functionality. Interiors are enriched with couture wallpaper, recessed lighting, and white-washed veneered flooring, while floor-to-ceiling glass captures natural light and frames serene views. Striking black granite counters lend a dramatic edge, complementing the open, airy design.The flowing living, dining, and kitchen spaces invite effortless daily living and stylish entertaining. Anchored by a sleek island with breakfast bar seating, the culinary kitchen delights with stainless steel appliances and glossy black lacquered cabinetry, offering a striking interplay of light and depth.The oversized primary suite, complete with a spa-inspired four-piece ensuite, provides a private sanctuary. A versatile den, enhanced with its own closet, easily serves as a guest bedroom or a polished home office.Bathed in sunlight and enhanced with modern conveniences, this residence is a rare blend of elegance and ease a true statement of luxurious city living. (id:24801)
Sotheby's International Realty Canada
645 Cranleigh Court
Mississauga, Ontario
Nestled in a sunlit cul-de-sac on a wide premium lot, surrounded by iron fence. this stunning 5600 sq. ft. executive home in the prestigious Watercolours by Mattamy offers luxurious living with extensive upgrades. Featuring hardwood floor on the Main floor and Granite In the Hallways, a main-floor office and laundry room, and 4+1 spacious bedrooms with 4.5 baths, this home is designed for both comfort and elegance.The primary suite boasts a spa-like 5-piece ensuite with jet bathtub, with brand new flooring in all bedrooms, while the bright and airy chefs kitchen is equipped with stainless steel appliances, custom cabinetry, and a walkout to the backyard. The fully finished basement is an entertainers dream, complete with a wet bar, island, additional bedroom, and a 3-piece bath. Treed Back yard for privacy and the front yard offers a 4+ car driveway, and the home is conveniently located near the QEW, lake, restaurants, 5 minutes to Port Credit, shopping, and more. (id:24801)
RE/MAX Real Estate Centre Inc.
1001 - 55 Eglinton Avenue W
Mississauga, Ontario
Welcome to 55 Eglinton Ave W #1001, a bright and stylish 1-bedroom, 1-bathroom condo offering 9-foot ceilings, hardwood floors throughout (no carpet), and beautiful city views. The modern kitchen features granite countertops, upgraded cabinets, and stainless steel appliances, perfect for everyday living or entertaining.This unit includes en suite laundry, 1 underground parking space, and 1 locker. Hydro is paid by the tenant.Located in a highly central Mississauga location, just minutes to Square One, major shopping centres, Highways 403 & 401, and Pearson Airport. Ideal for a single professional or small family seeking comfort and convenience. (id:24801)
RE/MAX Real Estate Centre Inc.
7 Kingsmere Crescent
Brampton, Ontario
Centrally Located 3-Bedroom Main Floor of a detached home - Ideal for Newcomers or Small Families. Spacious 3-bedroom, 1-washroom main floor with 2 parking spaces available in a convenient, central location. Perfect for newcomers, couples sharing a space, or a small starter family looking for comfort and accessibility. Enjoy bright, well-maintained living areas and a welcoming neighborhood close to schools, transit, and shopping. (id:24801)
Royal LePage Real Estate Services Ltd.


