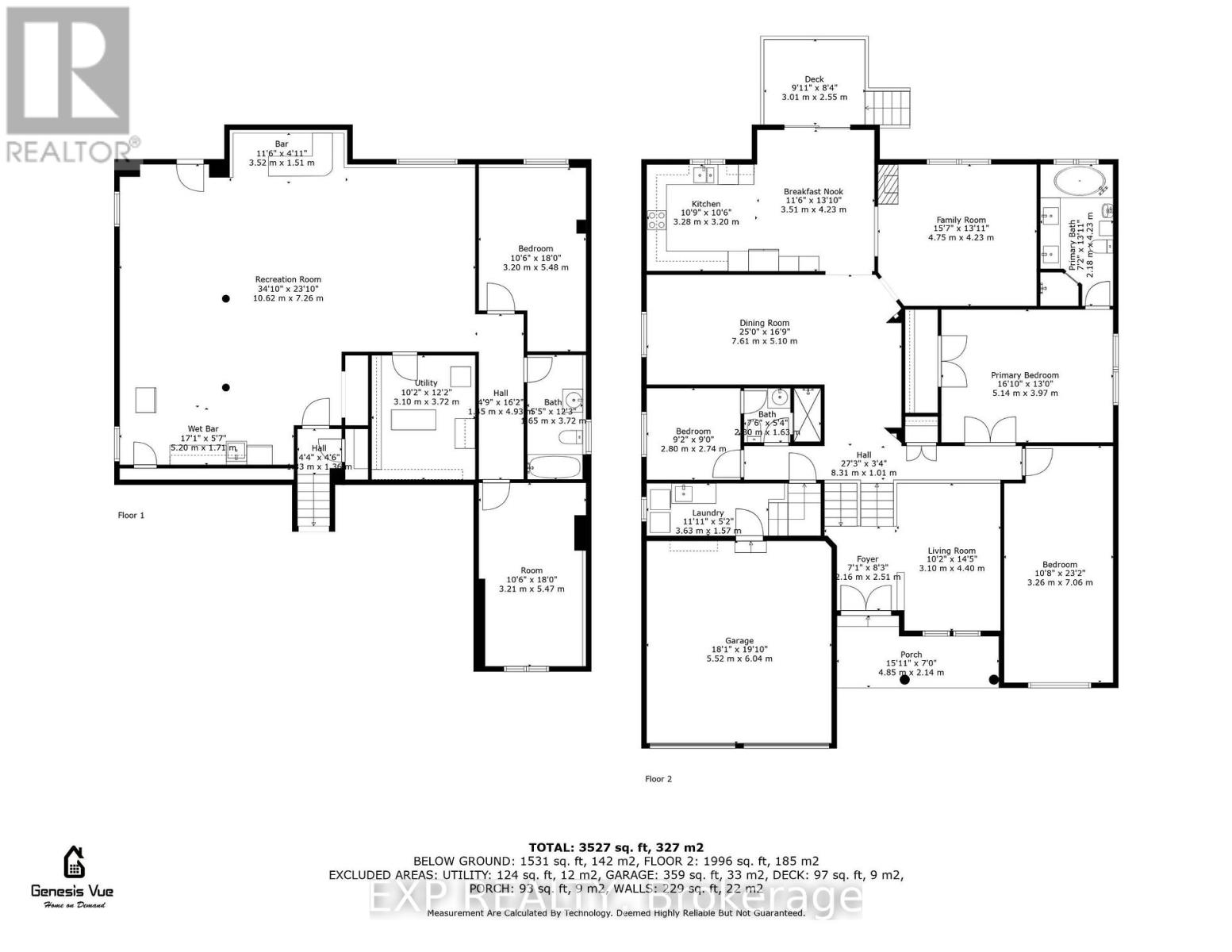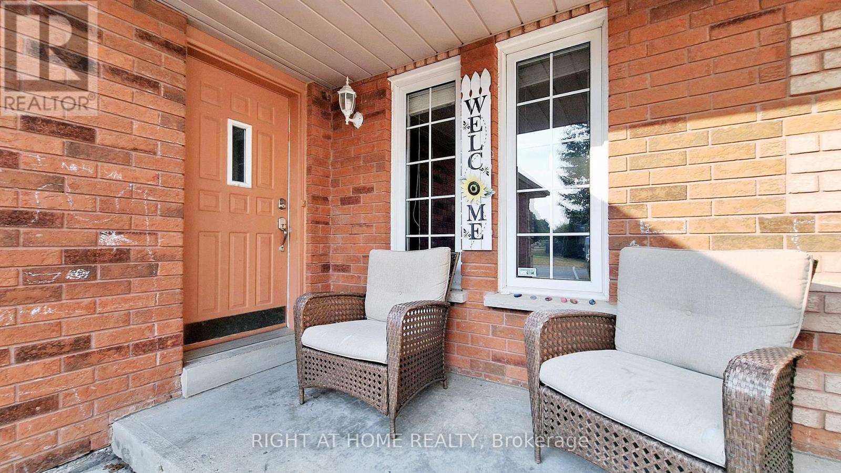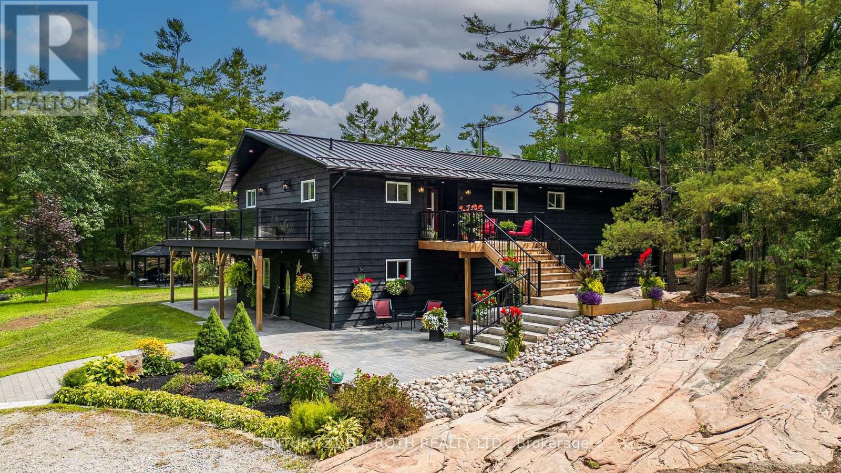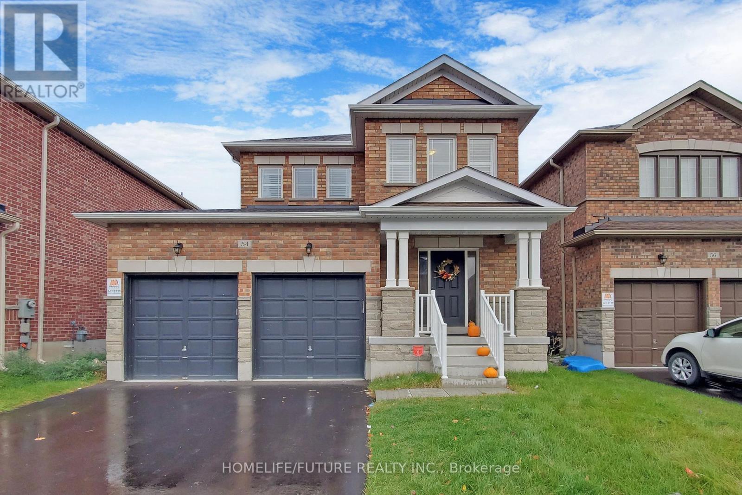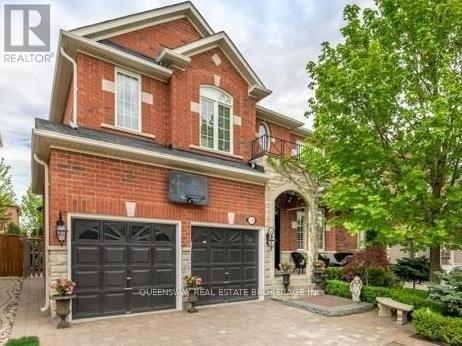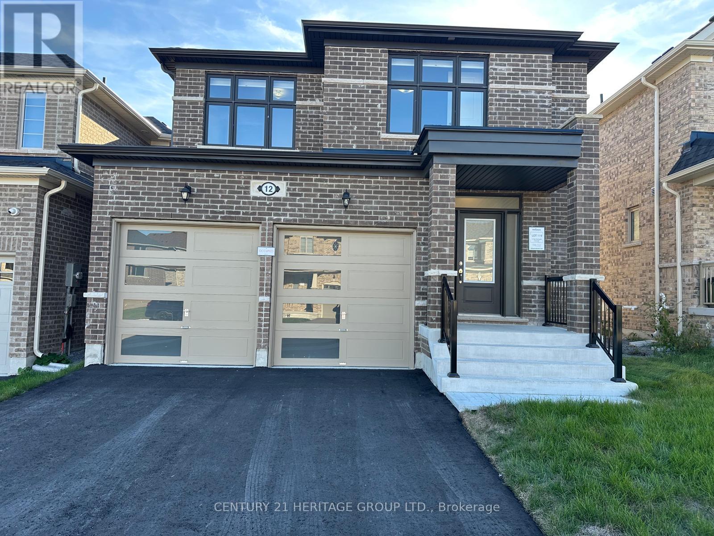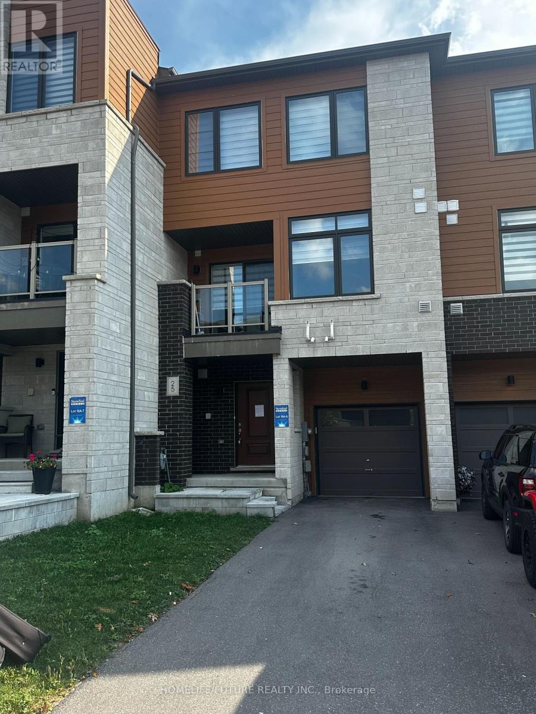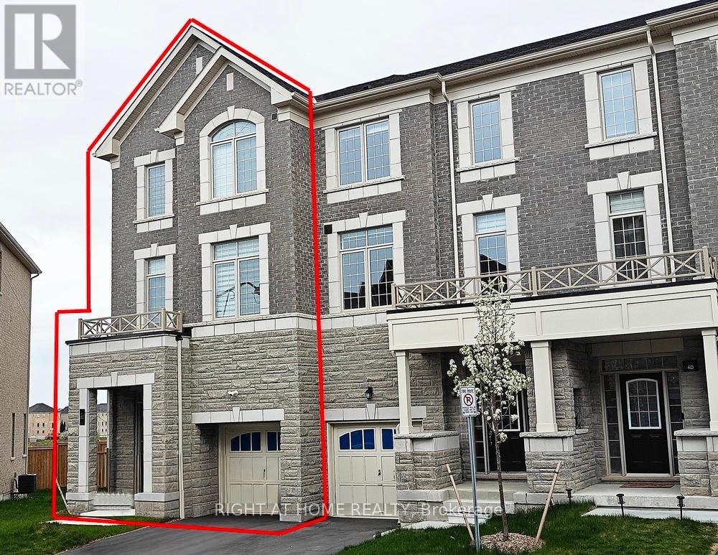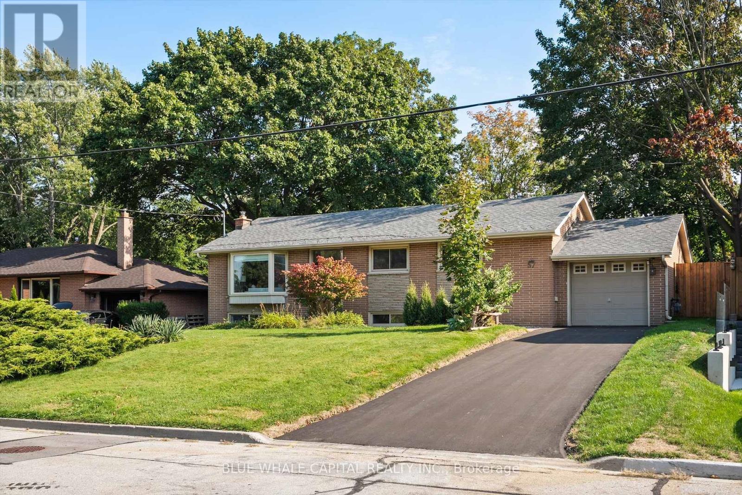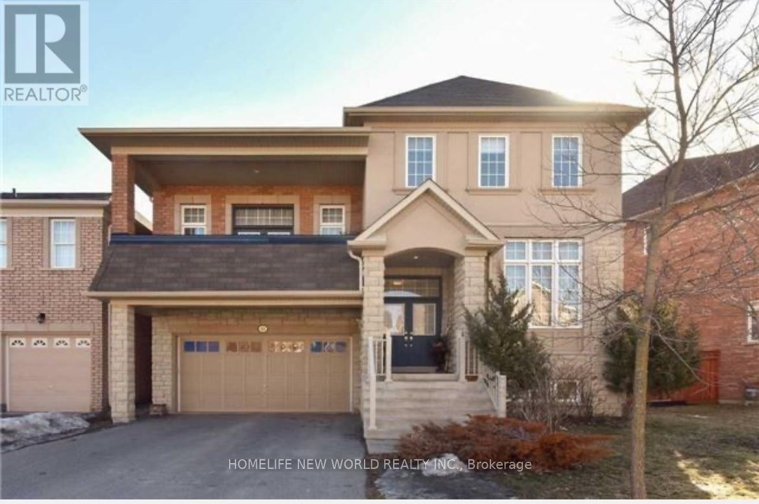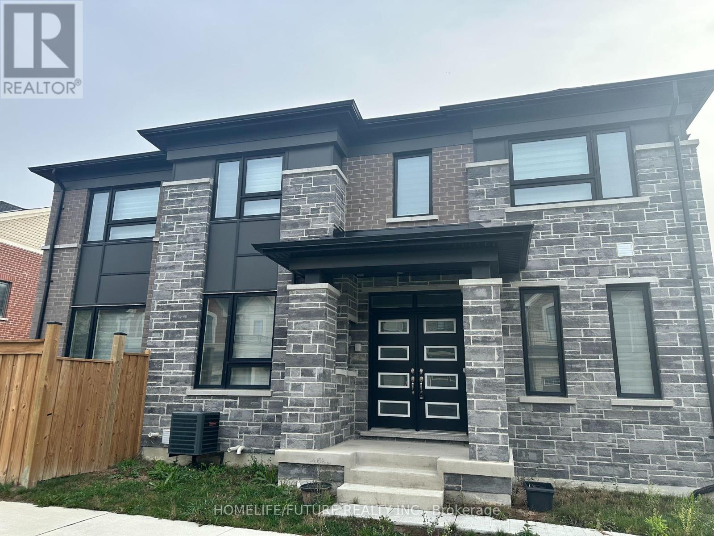27 Green Pine Crescent
Wasaga Beach, Ontario
Welcome to Wasaga Beach, where this charming 3+2 bedroom raised bungalow on a 59 ft x 122 ft lot, offers both comfort and versatility in a peaceful family-friendly pocket. This 1996 sq ft main floor features three spacious bedrooms, each with its own private bathroom, a rare find that makes busy mornings a breeze. Bright living areas provide plenty of room for family life and entertaining. The finished 1531 sq ft lower level includes oversized bedrooms, a full 4-piece bathroom, and multiple living areas ideal for an in-law suite, guest space, or teen retreat. Set on a school bus route and close to beaches, shopping, dining, and easy highway access, this home combines convenience with lifestyle. If you've been looking for a property that can adapt to your family's needs whether its extra space, in-law potential, or room to grow this one checks all the boxes. (id:24801)
Exp Realty
99 Widgeon Street
Barrie, Ontario
Welcome to 99 Widgeon Street Family Living in South Barrie! Discover this beautifully maintained 3-bedroom, 4-bathroom detached home located in Barrie's desirable Painswick South neighbourhood. Set on a quiet, family-friendly street, this property offers comfort, space, and convenience just minutes from schools, parks, shopping, and the GO Station. The main floor features a bright layout with a spacious living/dining area, hardwood flooring, and large windows that fill the space with natural light. The eat-in kitchen offers ample cabinetry, stainless steel appliances, and a walk-out to a fully fenced backyard perfect for summer entertaining or letting the kids play safely. Upstairs, you'll find three generously sized bedrooms including a primary suite with walk-in closet and private ensuite. The finished basement provides a large recreation room, ideal for a home office, gym, play area, or can be converted into a guest bedroom. (id:24801)
Right At Home Realty
3193 Muskoka Street
Severn, Ontario
Exceptional All-Season Retreat on the Severn River (Green) in Washago Discover the perfect balance of natural beauty, modern comfort, and versatile living in this raised bungalow, nestled on nearly 10 acres along the sought-after Green River. With breathtaking granite outcroppings, towering trees, and almost 39 km of boating, kayaking, and paddle boarding right from your doorstep, this property is designed for those who value privacy, recreation, and connection with nature. Inside, the home is equally impressive. The upper level offers three spacious bedrooms, including a luxurious primary suite with a spa inspired ensuite featuring a freestanding tub. A second full bathroom serves the additional bedrooms. The heart of the home is the custom chef-inspired kitchen, seamlessly flowing into open-concept living space anchored by a warm wood-burning fireplace, perfect for entertaining or cozy evenings. The lower level is ideal for multi-generational living or hosting guests, with two additional bedrooms, a full four-piece bathroom, and a custom summer kitchen. A propane fireplace adds ambiance, while walkouts lead to exceptional outdoor living areas. Step outside to enjoy approximately 1,800 sq. ft. of patios, two fire pits, and a charming bunkie with sauna by the river, an ideal retreat after a day on the water. A large heated detached shop with separate 4 year old propane furnace provides endless opportunities for hobbies, storage, or a workshop. The massive deck has glass railings as to not impede on the beautiful view. Brand new standing seem roof, soffit, facia and 200 amp electrical panel. Whether you're seeking an all-season cottage, a private family compound, or a multi-generational home, this rare Washago offering combines lifestyle, comfort, and endless possibilities. (id:24801)
Century 21 B.j. Roth Realty Ltd.
54 Terry Clayton Avenue
Brock, Ontario
Beautiful Detached Home With Double Garage In High Demand Area Of Beaverton. Main Floor With Hardwood Floor. Fire Place In The Living Room Large Eat-In Kitchen, W/O To Yard, Convenient Main Flr Laundry, Home To Garage Access. 2nd Floor With 4 Good Size Bedrooms. Master Bedroom With Ensuite Washroom And W/I Closet. All Bedrooms With Closets. Cold Cellar In The Basement. Steps To Park, School, Minutes To Shopping, Go Bus Stop, All Amenities & More! (id:24801)
Homelife/future Realty Inc.
19 Petermann Street
Aurora, Ontario
STUNNING 4 BEDROOM, 4 BATH DETACHED HOME IN AURORAS HIGHLY DESIRABLE BAYVIEW NORTHEAST COMMUNITY! BRIGHT OPEN CONCEPT LAYOUT WITH ELEGANT LIVING & DINING AREAS, SPACIOUS FAMILY ROOM AND A BEAUTIFUL KITCHEN FEATURING QUARTZ COUNTERS, S/S APPLIANCES, BREAKFAST BAR AND WALKOUT TO BACKYARD. ENTERTAINERS DREAM YARD WITH STONE PATIO AND METICULOUS LANDSCAPING. LUXURIOUS PRIMARY BEDROOM WITH WALK-IN CLOSET AND ENSUITE. FULLY FINISHED BASEMENT WITH SECOND KITCHEN, MEDIA ROOM AND RECREATION ROOM. MAIN FLOOR LAUNDRY WITH SEPARATE ENTRANCE. HARDWOOD THROUGHOUT MAIN LEVEL AND ALL BEDROOMS. CLOSE TO TOP SCHOOLS, PARKS, SHOPPING, GO TRANSIT & HWY 404. INCLUDES ALL APPLIANCES, ELFS, WINDOW COVERINGS, WASHER & DRYER. (id:24801)
Queensway Real Estate Brokerage Inc.
12 Sam Battaglia Crescent
Georgina, Ontario
5 Reasons to Love This Stunning Brand-New Detached Home in Sutton-Jacksons Point! 1-Modern Design & Premium Upgrades: Step into luxury with 9-foot smooth ceilings, upgraded 5" vintage hardwood flooring, quartz countertops and matching stained hardwood stairs. The open-concept layout, brand-new stainless steel appliances, and pot-and-pan drawers make this home as functional as it is beautiful. 2-Bright & Airy Living Spaces: Large windows throughout the home invite in natural light, creating a warm, inviting atmosphere. 3-Ideal Layout for Family Living: Enjoy three spacious bedrooms and three bathrooms, including a luxurious primary suite with a private ensuite. The second-floor laundry offers everyday convenience, while the full unfinished basement provides ample storage or potential for future living space. 4-Awsome Location: Nestled in a family-friendly community just minutes from Lake Simcoe, Hwy 404 & 48, Sibbald Point Provincial Park, the Briars Resort & Spa, and countless local amenities. Whether its beach days, nature hikes, or weekend getaways, everything is within easy reach. 5-Family-Friendly Neighborhood with Everyday Conveniences: Located near schools, parks, shopping, and dining, including Sobeys, No Frills, Home Hardware, Tim Hortons, and more. School bus routes and recreation facilities make this a perfect home base for families and outdoor enthusiasts alike. (id:24801)
Century 21 Heritage Group Ltd.
25 Delano Way
Newmarket, Ontario
3-Storey Townhome Featuring 2 Bedrooms, 3 Bathrooms, And 9-Ft Ceilings In The Heart Of Newmarket! Bright And Spacious Open Concept Layout With Hardwood Floors, Large Windows, And A Modern Kitchen With Stainless Steel Appliances And Breakfast Bar. Primary Bedroom Offers a Ensuite And Walk In Closet. Enjoy A Walk-Out Balcony. Steps To Upper Canada Mall, Shops GO Station And Transit. Available Immediately. (id:24801)
Homelife/future Realty Inc.
36 Andress Way
Markham, Ontario
Motivated Seller! **Reduced for quick sale! Bring an offer** This "Castle Rock Homes" was solid built in 2023 and is fully brick freehold townhome backs onto Fair Tree Pond. Located at a premium pie-shape lot overlooks the green. This larger Corner unit model Oakley (Elev D) Home Has 2,600 Sq Ft Of living space features grand 9 Ft. high ceilings on main and second floor. There are 3 bedrooms on the 3rd floor + 1 in-law bedroom on the ground floor with 3pc ensuite bathroom. Grand foyer entrance with tasteful decor of accent walls and led ceiling lights. Direct access to the garage. Custom Built home luxurious finishes: Kitchen With Servery area finished With Butler's Pantry and Sink; Caesarstone Countertops; Designer's Backsplash, S/S Appliances & U/Gas Line. Family room with Electric Fireplace, shelves and Accent Wall. 5Pc Ensuite bathroom with double sinks. Frameless glass shower doors. Close To Remington Parkview Golf and Country Club, Schools, Parks. All amenities: such as major banks, Kirkham cricket ground, Costco, Walmart, Canadian Tire, Home Depot etc. Schools: Milliken Mills High School (IB), Bill Hogarth Secondary School (FI), Middlefield Collegiate Institute, Milliken Mills Public School, Coppard Glen Public School. (id:24801)
Right At Home Realty
57 Royal Road
Aurora, Ontario
Completely renovated modern bungalow on quiet Aurora street! Bright open-concept layout with hardwood flooring, modern kitchen, quartz counters & stainless appliances. 3 bedrooms + very spacious finished lower level with laminate flooring. Updated 3-pc bath with double vanity & glass shower. Huge private backyard with mature trees, covered deck & patio perfect for entertaining. Steps schools, super markets, parks, transit & GO station. Move-in ready! Basement Fully Renovated (2024), Walls Painted (2025), Kitchen and Bathrooms Renovated (2024) (id:24801)
Blue Whale Capital Realty Inc.
Baker Real Estate Incorporated
84 Culbert Road
Bradford West Gwillimbury, Ontario
Welcome to this stunning newly built corner lot located at 84 Culbert Rd in the heart of the family-oriented and friendly Summerlyn Village community. Offering 3,400 sqft of above grade living space, style, and comfort. Over $60K in upgrades residence featuring a charming brick, stone exterior and a welcoming covered front porch, 4 generously sized bedrooms, each with its own private ensuite bathroom, making it ideal for large or growing families, including a primary suite boasts a luxurious 5-piece ensuite and his and hers walk in closets for added comfort and storage. Main floor showcases a bright and functional layout, hardwood flooring throughout, a tile foyer, a spacious living room, private space designed office perfect for working from home. Bright and modern kitchen quartz countertops, extended island, stainless steel appliances, sleek white cabinetry, open concept layout flows seamlessly into the family area, gas fireplace creating a warm and inviting space, walks out to a deck enjoy morning coffee or summer BBQs, direct garage access to the main floor, powder room adds a convenience and comfort for guests. Second floor features a bonus loft area for playroom, home gym, or media space, laundry room with cabinetry, a sink, and stainless steel washer and dryer making everyday life that much easier. Unfinished basement includes a separate entrance, offers excellent potential for a future in-law suite, rental unit, or recreation space a great opportunity for additional income. Conveniently located just steps to schools, parks, trails, grocery stores, dining, shopping, school bus route only minutes to the Bradford GO Station and Highway 400. Move in and start making memories your family's dream home is here. Book your showing today! (id:24801)
RE/MAX Experts
32 Wendelyn Drive
Richmond Hill, Ontario
10 FT ceiling in main floor.Apprx 4400Sf Of Living Space-Elegant Hdwd Flrs-Upgraded Cust Kit W Butlers Pantry&W/O To Deck-Heated Flrs Thru Where Tiled! 2 Gas Frpl *12 B/I Speakers Thru-Amazing For Entertaining! Main Flr Office*Great Rm W W/O To Balcony! Huge Master W Spa Ensuite. Bsmt Incl Bdrm W Ensuite Ideal For Nanny/Teens +Rec Rm W Addnl Bath! Close To Shopping, Restaurants & Within Top Ranking Ib & Private School Zone. Newer Furnace(2022)+AC(2023) (id:24801)
Homelife New World Realty Inc.
1380 Stillmeadow Lane
Pickering, Ontario
Detached House With 4 Bedrooms 3 Bathroom With Double Car Garage. Open Concept Large Kitchen With Breakfast Area. Private Family Room. Laundry On The Second Level. Great Location Close To Hwy 407. Window Blinds Installed Throughout The House. Garage Door Has An Automatic Garage Door Opener. (id:24801)
Homelife/future Realty Inc.


