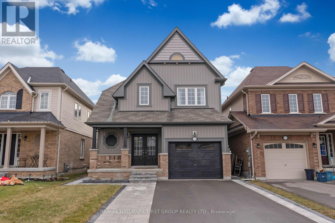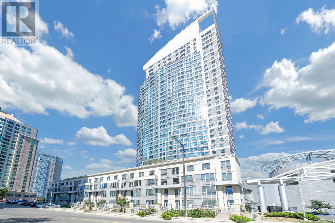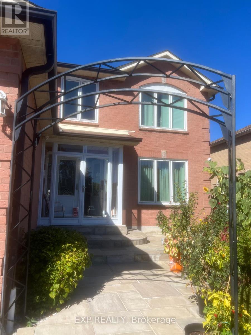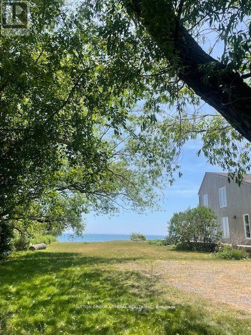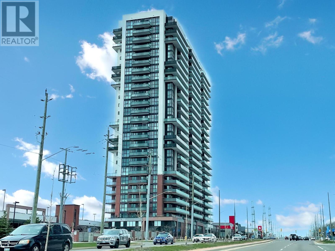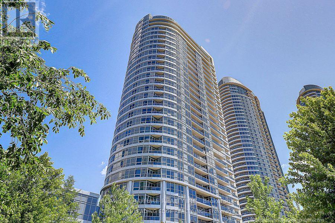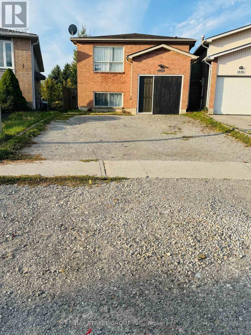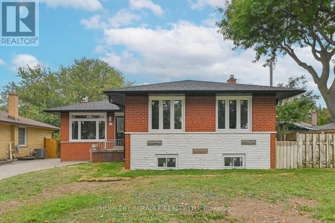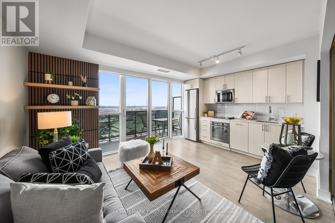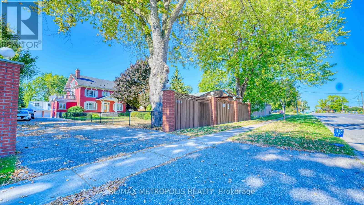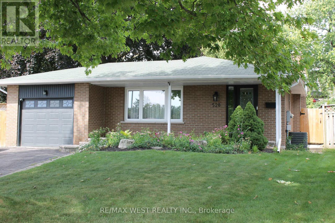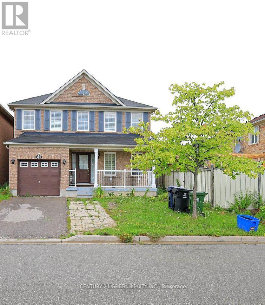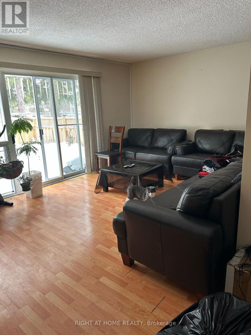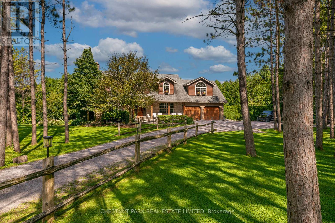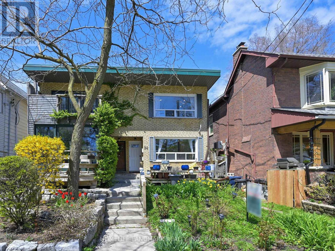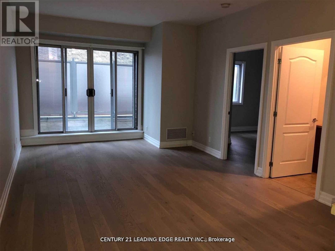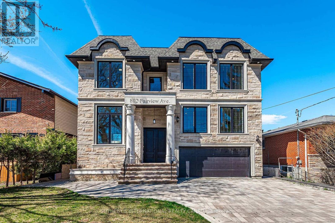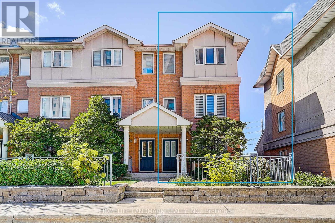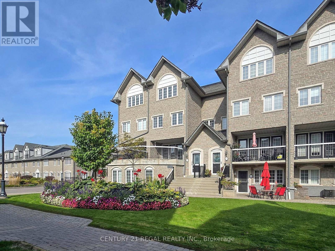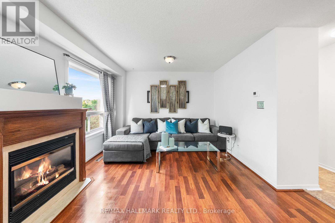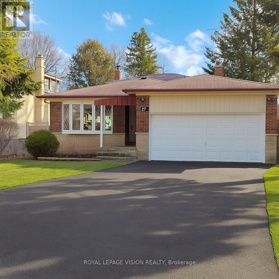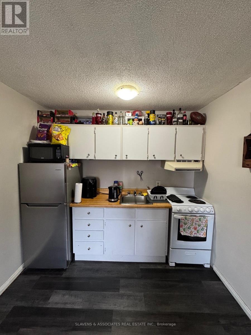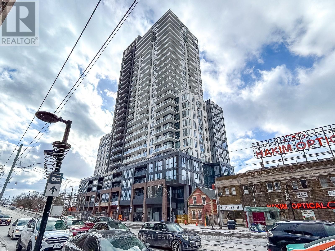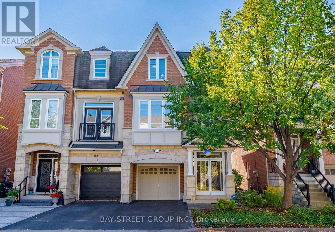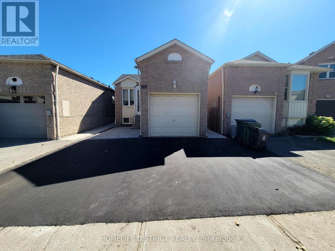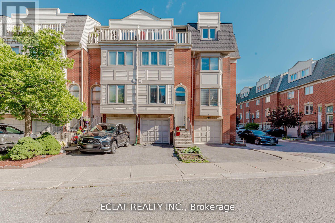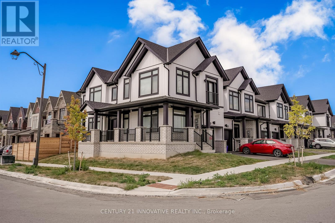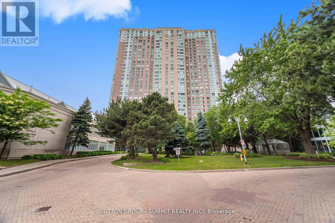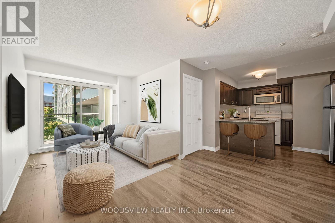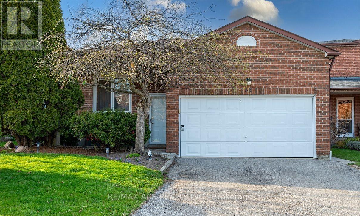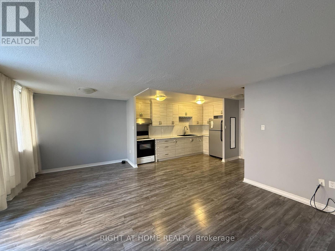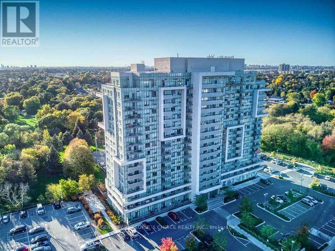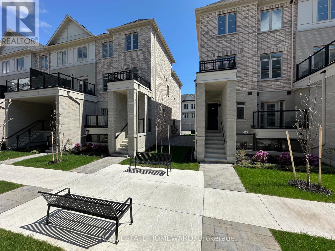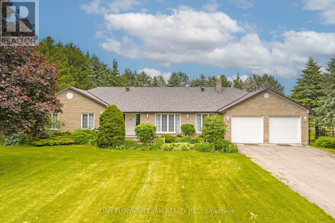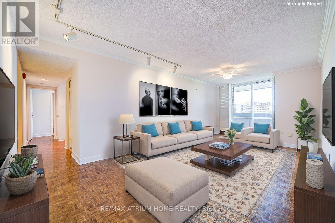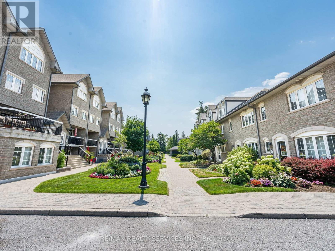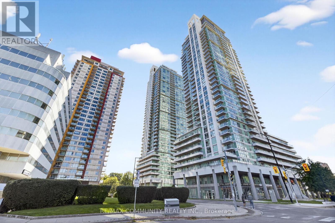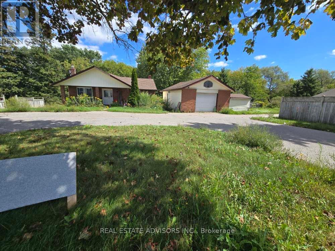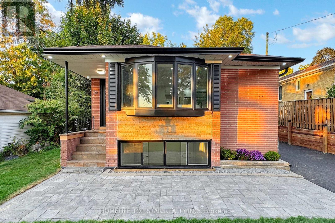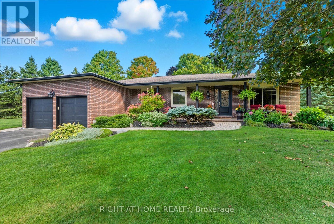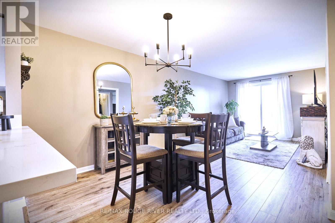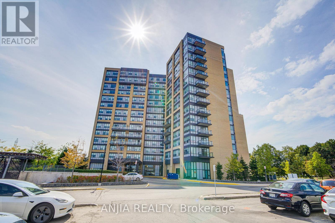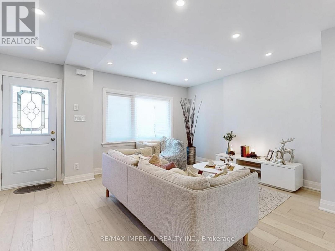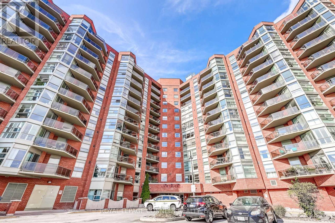Bsmt - 218 Bruce Cameron Drive
Clarington, Ontario
655 Sqft Legal Basement Apartment in Bowmanvilles Desirable Northglen Community. Welcome to 218 Bruce Cameron! This modern and comfortable 2 bedroom, 1 bathroom apartment offers 655 sqft of thoughtfully designed living space. Enjoy a stylish kitchen with newer appliances, bright pot lights throughout and double closets in both bedrooms. The unit also features ensuite laundry and a 3 piece bath with glass shower. Tenants are responsible for 30% of utilities. Two designated parking spaces are included. Conveniently located just minutes from Bruce Cameron Park, golf courses, grocery stores, downtown Bowmanville and Highway 401/407. No smoking, no pets. (id:24801)
RE/MAX Hallmark First Group Realty Ltd.
3011 - 36 Lee Centre Drive
Toronto, Ontario
Modern Condo Living in Prime Scarborough Location!Welcome to 36 Lee Centre Drive, where urban convenience meets stylish comfort! This highly sought-after 2-bedroom 2-bathroom condo offers breathtaking views, creating a stunning backdrop for everyday living.Step into the beautifully designed kitchen with sleek granite countertops, perfect for preparing meals and entertaining guests. The open-concept layout enhances the spacious feel of the unit, making it a fantastic space for relaxation and productivity. The building has state-of-the-art Amenities Like Patio, BBQ area, Pool, Gym, Party Room, Guest Suites, bicycle storage, library and 24/7 concierge/security.You can walk to Scarborough Town Centre, just minutes from shopping, dining, entertainment, and excellent transit options. Plus, quick access to Highway 401 makes commuting a breeze!Enjoy the convenience of private parking and a locker, giving you extra storage and security. Nestled in a high-demand area, this condo is a perfect investment or a dream home for anyone seeking modern urban living. Don't miss out on this fantastic opportunity. (id:24801)
Homelife/miracle Realty Ltd
127 - 755 Omega Drive
Pickering, Ontario
Central District - Beautiful Bungalow Model Suite for Lease. 2 Bdrm - 2 Bath Ground Floor Suite.. no Stairs. Large South facing Terrace. S/S Appliances, Quartz Counters, Large Storage room off Kitchen, great for using as a Pantry. Primary bdrm has 2 large closets and 3 pce ensuite w/shower stall. 9' Ceilings throughout. 1 underground parking space included. Minutes to 401, 10 min to Pickering Town Ctr, Pickering Go and 407. Walking Distance to several stores and restaurants. (id:24801)
Hartland Realty Inc.
Room 1 & 2 - 14 Griffiths Drive
Ajax, Ontario
Peaceful, practical, Pickering Village! This gorgeous 2-storey home has 2 rooms available for lease for wonderful professionals, students welcome. Located in Pickering Village, Ajax's historic main street, situated at the crossroads of Old Kingston Road and Church Street. Once an original Quaker Settlement from the 1800s, the area celebrates a mix of the old and the new, including local businesses, restaurants and pubs that have situated in historical buildings with unique architecture. The district is also home to the St. Francis Centre for Community Arts and Culture, a municipally-run theatre that provides arts and cultural events and experiences for residents and visitors. Furnished with all utilities included, there is parking available and a plethora of shops, restos, bars, Pickering Casino, Go Station and beuatiful parks and trails all walking distance from this friendly home. (id:24801)
Exp Realty
151 Cedar Crest Beach Road
Clarington, Ontario
Rare Waterfront Treasure In One Of Bowmanville's Most Prestigious Communities!Enjoy 60 Feet Of Private Lake Ontario Shoreline Perfect For Swimming, Kayaking,Paddle Boarding, Or Fishing From Your Own Backyard. Tucked Away On A Lush,Oversized 290-Foot Deep Lot, This Tranquil Lakeside Retreat Offers AnUnparalleled Connection To Nature. Charming Waterfront Home With Priceless Views Right From Your Living Room. Walkout To Concrete Patio & Private Beach Or Enjoy Bonfires While Listening To The Lapping Sounds Of The Waves.The Expansive Great Room Stuns With Soaring Vaulted Ceilings And A Dramatic Floor-To-Ceiling Stone Fireplace An Inviting Space For Elegant Gatherings. The Second-Floor Primary Suite Is A Serene Sanctuary, Featuring A Walk-In Closet, A Spa-Inspired Ensuite With A Double Walk-In Shower, And Two Private Balconies With Breathtaking Lake Views. Two Generously Sized Main-Floor Bedrooms With Large Closets Provide Comfort And Flexibility For Family Or Guests. Step Outside To A Spacious Lakeside Deck, Cozy Up By The Fire Pit At The Water's Edge, And Take In Panoramic Sunrises In This One-Of-A-Kind Lakefront Haven. Minutes To Hwy 401, Historic Downtown Bowmanville, Dining, Shopping, Schools, And The Hospital. Financing Is Available. (id:24801)
Sutton Group-Admiral Realty Inc.
1103 - 2550 Simcoe Street N
Oshawa, Ontario
Welcome to unit 1103 at the prestigious UC Tower| Tribute Built Studio Apartment - great for students, new-comers, first-time buyers, and Investors| This unit features laminate flooring, Stainless steel appliances, Stacked washer and dryer, and a good-sized 3 piece bathroom| Clear west exposure with lots of natural light| Unit features a Juliette balcony to allow for a nice breeze throughout the unit| Close to all amenities: RioCan shopping center, public transit, Costco, 407, Ontario Tech University, Durham College, and much more!| This building offers an unmatched recreational facility - State of the art Gym, Exercise Room, Pet Wash, Dog Walk, Bike Storage, Movie Theatre, Business Rooms, Guest Suites, Party Room, BBQ area and more!| Seller has had professional renderings made to furnish the unit by a designer - attached as schedule| (id:24801)
Royal LePage Signature Realty
303 - 151 Village Green Square
Toronto, Ontario
Prestigious Tridel 'Ventus 1 At Metrogate', South-West Corner Suite Community Of Agincourt South Area Overlooking Rooftop Garden W/ Approx. 899 Sf Terr. Spacious 2 Bdrms. Parking On The Same Floor! Easy Access To Hwy 401, Public, Public Transportation, Metrogate Park, Shopping & Restaurants. Great Amenities, Fitness Centre, Steam Sauna, Party Room, Guest Suite, Fireplace Lounge, Rooftop Garden For B.B.Q., 24 Hrs Concierge. (id:24801)
Homelife/future Realty Inc.
2 - 1448 Outlet Drive
Oshawa, Ontario
Welcome to this beautifully maintained and registered basement unit in the highly desirable Lakeview community. This apartment is thoughtfully designed to maximize comfort and functionality, making it a perfect choice for multi families or professionals.Inside, youll be greeted with large windows that allow plenty of natural light, creating a warm and inviting living space. The unit features a modern kitchen with updated finishes, a private laundry for your convenience, and ample room for comfortable day-to-day living. A unique feature of this home is the dedicated mailbox, ensuring secure and private mail delivery. Two driveway parking spaces are available, and tenants also enjoy access to the large shared backyardideal for outdoor activities, childrens play, or simply relaxing in fresh air.Located in a prime area, the home is just steps from Lakeview Park, playgrounds, basketball courts, and scenic walking trails. A short walk brings you to the shores of Lake Ontario, where you can enjoy the natural oxygen bar of lakeside living.Commuting is effortless with quick access to Highway 401, Oshawa GO Station, and nearby top-rated schools. Utilities are shared with the main floor tenant (basement pays 45%).Dont miss this opportunity to live in a bright, registered, and well-equipped basement unit in a family-friendly neighborhood with abundant amenities and the beauty of Lake Ontario right at your doorstep! ** This is a linked property.** (id:24801)
Bay Street Group Inc.
46 Flintwick Drive
Toronto, Ontario
Welcome to 46 Flintwick dr, a fully renovated home where more than $200,000 in upgrades have transformed every detail into a modern masterpiece. This property offers exceptional style, comfort, and functionality in one of Scarborough most sought-after neighborhoods. Bright, open-concept layout with engineering hardwood flooring main floor living, dining and bedrooms Modern kitchen with quartz countertops, all-new appliances, and sleek custom cabinetry with extra storage 3 spacious bedrooms and 1.5 beautifully upgraded baths basement 2 bedrooms and 2 full washrooms Fully finished with no carpet throughout Major 2025 Upgrades New roof, windows, doors, and AC Top-to-bottom renovation truly like a brand-new home location is a true standout! Just minutes to Scarborough Town Centre and the future Scarborough Subway Extension, with rapid transit, GO Transit, and Hwy 401 close at hand, commuting is effortless. Families will love the proximity to schools, parks, and trails including Thomson Park all within walking distance. Plus, there is future potential to extend the driveway for more parking. This move-in ready home combines thoughtful upgrades with unbeatable convenience a rare opportunity you don't want to miss! (id:24801)
Homelife/miracle Realty Ltd
1220 - 2550 Simcoe Street N
Oshawa, Ontario
*Virtual Tour* Discover Urban Living At Its Finest In This Contemporary 1 Bdrm Condominium. This Modern Unit Offers The Perfect Blend Of Style, Convenience & Comfort. The Sleek, Open Kitchen Features State-Of-The-Art Appliances, Stylish Cabinetry & A Spacious Countertop, Perfect For Entertaining & Culinary Adventures. A Cozy Bdrm With Ample Closet Space & Lrg Glass Doors To Let In Plenty Of Natural Light. A Contemporary Bthrm With Modern Fixtures & Finishes. In-suite Laundry. Step Outside To Your Private Balcony Through A Lrg Sliding Door, Ideal For Morning Coffee Or Evening Relaxation While Taking In The Panoramic Views. Breathtaking West-Facing Views Of The Vibrant City Of Toronto. Enjoy Stunning Sunset Views & The Dynamic Toronto Skyline From The Comfort Of Your Living Space. This Condo Offers Everything You Need For A Stylish & Convenient Urban Lifestyle. Don't Miss This Opportunity To Make It Your New Residence! (id:24801)
RE/MAX Hallmark First Group Realty Ltd.
1408 Rougemount Drive
Pickering, Ontario
Welcome home to 1408 Rougemount Dr, your search ends here if your looking for un paralleled luxury living on the most prestigious street in Durham. This stunning high-end residence seamlessly blends elegance, comfort, and modern sophistication. From the moment you step inside, your're greeted by soaring 12ft ceilings, expansive floor to ceiling windows that flood the home with natural light, and designer finishes that exude timeless style. The heart of the home is a chef-inspired kitchen, meticulously crafted by Rosemount studios for both functionality and beauty. Outfitted with top-of-the-line appliances,3 full sized fridges,1wine fridge custom high end cabinetry, exotic wood , an oversized island with waterfall, backlit onyx stone island counter ,its a dream for both everyday living and entertaining. Every detail has been thoughtfully curated, from wide-plank white oak hardwood flooring, handcrafted designer railings with an oversized solid staircase, elegant lighting to spa-like bathrooms with luxury large format tile and fixtures. no expensed have been sparred. the bonus family/media room will be your favorite retreat. The primary suite is a private sanctuary with an incredible tree top view of the rouge valley featuring a spacious walk-in closet and a serene ensuite designed for ultimate relaxation. Perfect for hosting, the open-concept living and dining spaces flow effortlessly to a beautifully landscaped backyard, complete with multiple seating areas for indoor-outdoor living. This home is more than a residence its a lifestyle, offering unparalleled comfort and sophistication in every corner. the list goes on and on, truly must be seen to appreciate. Please check virtual tour for more photos (id:24801)
Royal LePage Terrequity Realty
Upper #3 - 1110 Simcoe Street S
Oshawa, Ontario
One bed one bath upper level unit in Lakeview neighborhood, close to 401. Total sq is 325 only. Its a upper level maintained unit in a multiplex with shared coin laundry. One assigned parking spot comes with the unit. (id:24801)
RE/MAX Metropolis Realty
520 Dogwood Avenue
Oshawa, Ontario
Beautifully Renovated, Bright and Spacious Two Bedroom Unit W/ Separate Entrance! Located On A Tranquil Street In the Sought Out O'Neil Community. Large, Open Concept Dinning & Living Area, Ensuite Laundry. This Unit Showcases A Modern Kitchen Design Complemented By Two Large Bedrooms & Pot Lights Throughout. Within Close Proximity To Schools, Neighborhood Parks, Shopping & Bus Routes. This Basement Is A True Gem. (id:24801)
RE/MAX West Realty Inc.
(Main) - 98 Muskox Drive
Toronto, Ontario
Welcome to this beautifully maintained 4-bedroom, 3-bathroom detached house located in a quiet, family-friendly neighborhood in Scarborough. This home offers a spacious layout with a large living area and a fireplace, Hardwood Floors throughout the house, and California Shutters. A bright kitchen with stainless steel appliances and a separate dining space. Upstairs, you'll find four generously sized bedrooms, including a primary suite with a walk-in closet, hardwood flooring with closets. Close to schools, 401,407, parks, shopping, supermarket, and 24-hours public transit. Tenants are responsible for paying 70% of the utilities. (id:24801)
Century 21 Green Realty Inc.
1 - 3409 St.clair Avenue E
Toronto, Ontario
Prime Location, Minutes Walk to Warden Subway. well maintained End Unit Townhouse, Open concept Living/Dining area. Very Close to Tec School,Park,Shopping,dining,Worship Places. (id:24801)
Right At Home Realty
40 Hurd Street
Oshawa, Ontario
Welcome to 40 Hurd St, a secluded haven less than one hour from downtown Toronto. Escape the hustle and bustle of the city and immerse yourself in this tranquil and well maintained landscape. The main residence boasts 3 bedrooms and bathrooms and all the amenities you would expect from a modern residence. Lounge in the peaceful backyard by your swimming pool and outdoor dining area, perfect for relaxing with your family or hosting large gatherings. The garden awaits your personal touch with plenty of room to grow all of your favorite herbs and vegetables. Beyond the main home the property includes a 2-story lodge for events, a cabin overlooking the pond, a 6-bay barn-style garage with a 2nd story loft and a large workshop that can handle any hobby you have a in mind. Enjoy fishing for Trout on your large private ponds, long walks or ATV riding on your private maintained trails that run through your own forest abundant with wildlife. **EXTRAS** The property enjoys a partial commercial zoning that would allow you to run a business on the property should you choose to do so. Please see the virtual tour for many more photos to better appreciate everything this property has to offer (id:24801)
Chestnut Park Real Estate Limited
24 Kewbeach Avenue
Toronto, Ontario
A rare opportunity in Torontos coveted Beaches neighborhood! This stunning 2-storey triplex at 24 Kew Beach Ave offers 1282 sq ft of above-grade living space with 3 self-contained units, ideal for investors or multi-generational families. Fully renovated from top to bottom, it features 2 spacious bedrooms plus an additional room in the basement, 3 modern bathrooms, high-end Miele and Electrolux appliances, new furnace and A/C, interlock, fencing, and more. Just steps from the boardwalk, Lake Ontario, and sandy beaches, with 2-car laneway parking at the rear, this home combines luxury, functionality, and an unbeatable location. Enjoy the vibrant lifestyle of Queen Streets shops, cafes, and parks in this once-in-a-lifetime turnkey property with income potential. (id:24801)
Homelife Landmark Realty Inc.
302 - 44 Bond Street W
Oshawa, Ontario
Beautiful Open Concept Unit In A sought After Location. Hardwood Floor In Living, Dining and Bedroom. KItchen With Ceramic Floor, Pantries & & Double Sink. Spacious, Private Terrace Ideal For Entertaining And Gardening. Close To All Amenities, Transit, City Hall, And Groceries. Bus Stop At The Front. Wheel chair accessible. (id:24801)
Century 21 Leading Edge Realty Inc.
Basement - 802 Fairview Avenue
Pickering, Ontario
Enjoy a rare opportunity to live steps from Lake Ontario in a bright, spacious basement suite. This private unit features an open-concept layout, and large windows that bring in natural light and glimpses of the waterfront. Located in a prestigious neighborhood just minutes from top schools, highways, shopping, and transit. Perfect for professionals, small families, or anyone seeking lakeside living in a serene setting. (id:24801)
Sotheby's International Realty Canada
177 - 121 Omni Drive
Toronto, Ontario
Heart Of Scarborough! Great Investment Opportunity! Spacious End Unit Corner Like Semi-Detach. Beautiful Tridel Townhome, Tremendous Sunlight, Minutes To 401, Walk To Scarborough Town Centre/Public Rapid Transit/Shopping/ Grocery/Park/Dog park/ YMCA/Library/Schools/Movie Theatre: 1 Bus To U of T/1 Bus To Centennial College/Bluffer's Park Beach, Rare 4 Spacious Bedrooms, S/S Appliances, New Air Conditioner, New Wooden stairs and Counter top, 24H Guard House, Great Design And Layout, Unlimited Hydro/Heat, Convenient Live/Travel. Gym/Swimming pool, Guest suits, Ping pong Room etc. (id:24801)
Homelife Landmark Realty Inc.
202 - 1995 Royal Road
Pickering, Ontario
Rarely offered over 2,000 sq. ft. condo townhouse in the prestigious Chateaux by the Park. This bright and inviting home offers 3 generous bedrooms, including an extra-large primary suite with a renovated 4-piece ensuite and two closets. The modern kitchen with breakfast bar flows into an open-concept living and dining area, finished with laminate flooring and pot lights. The spacious living room, with large windows, walks out to a private terrace, perfect for relaxing or entertaining guests. Maintenance fees cover: Rogers cable TV & internet, water, snow removal, landscaping, and exterior maintenance. Added conveniences include a locker room, two tandem parking spaces in a heated garage, and well-kept common areas. Extras: Stainless steel gas stove, fridge, built-in dishwasher, over-the-range microwave/exhaust fan, washer & dryer, all light fixtures, and window coverings. A well-appointed home that offers both comfort and convenience - a must-see to fully appreciate. (id:24801)
Century 21 Regal Realty Inc.
18 - 1867 Kingston Road
Pickering, Ontario
This beautifully maintained, freshly painted 3-bedroom, 2-bathroom townhome offers comfort, space, and functionality for modern family living. Featuring a bright and spacious kitchen with plenty of cabinetry and room to dine, this home is perfect for both everyday meals and entertaining. Enjoy the versatility of a walkout basement, ideal for a family room, home office, or guest suite. Step out to your fully fenced yard, a private outdoor space perfect for relaxing, gardening, or letting kids and pets play safely. The upper level boasts three generous bedrooms, with great closet space and natural light throughout. Whether youre a growing family, first-time buyer, or looking to downsize without compromise, this home has the layout you've been waiting for. Situated in a family-friendly community just minutes from the Bluffs, Lake Ontario, and the Pickering GO Station, this location offers the perfect blend of suburban tranquility and urban convenience. Close to parks, great schools, shopping, and all essential amenities along Kingston Rd. (id:24801)
RE/MAX Hallmark Realty Ltd.
27 Westcroft Drive
Toronto, Ontario
Client RemarksWelcome to this charming 4+2-bedroom 4-way Back-split detached home nestled in the heart of one of Toronto's most family-friendly communities. This home boasts a spacious layout with bright, sun-filled rooms, an updated kitchen perfect and a cozy living area ideal for family gatherings. The large backyard provides plenty of outdoor space, making it the perfect spot for barbecues and entertaining located in a quiet, free-lined neighbourhood, you will enjoy the best of suburban living with all the conveniences of the city. Schools, parks, and recreational facilities are just steps away, offering an active and vibrant lifestyle. With easy access to major highways, public transit and a short drive to shopping centers and local eateries, this is the perfect place to call home. Don't miss out on the opportunity to own in this highly sought-after area (id:24801)
Royal LePage Vision Realty
10 - 45 King Avenue W
Clarington, Ontario
Remarks for Clients: Great opportunity to live in Historic Newcastle, in the heart of Clarington only minutes from the 401. Live on picturesque King Ave in the Centre of town. The apartment is open and bright. The price includes all the utilities. The building is pet friendly, has a laundry room, and parking is available for $60/month per car. (id:24801)
Slavens & Associates Real Estate Inc.
506-T - 286 Main Street
Toronto, Ontario
Experience the best of Urban Living- modern, spacious and near-new 1 bedrooms + 1 full 4 piece washroom Condo unit, in a near brand-new condo BUILDING, offers a functional layout. Located on the renowned Danforth Ave, it provides easy access to public transportation, including streetcars, GO station and Main Street subway downtown commute in 15 minutes & 10 minutes to Woodbine Beach. The unit has a 9 ft. ceiling. The area boasts various restaurants, bars, and lifestyle amenities, complemented by its proximity to the lake, beach, and natural settings. Designed to optimize space. Endless dining and grocery options are steps from your doorstep. Parking is available at an additional cost! Unit is pet-friendly. (id:24801)
Cityscape Real Estate Ltd.
15a Ferguson Street
Toronto, Ontario
Freshly updated and impeccably maintained, this exceptional freehold semi-detached home (built 2008) showcases 2,297 sq ft (MPAC) of luxurious finished living space designed for both comfort and style. The main level impresses with soaring 9-ft ceilings, gleaming upgraded flooring, designer lighting & pot lights, and a sun-drenched family room accented by a cozy gas fireplace and expansive south-facing windows. The gourmet chefs kitchen, appointed with sleek marble countertops and an oversized center island, flows seamlessly into the elegant formal living/dining room, perfect for entertaining! Upstairs feature three spacious bedrooms, including an oversized Primary Bedroom with walk-in closet and a spa-inspired 5-piece ensuite and a convenient upper-level laundry room. The crown jewel of this home is the fully self-contained ground-floor in-law suite, complete with its own kitchen, full bath, and direct walk-out to a generous backyard oasis, ideal for multigenerational living, a nanny suite, or potential rental income. Ideally located in a family friendly neighborhood, just steps to Warden Subway Station, Kennedy GO Station, TTC transit, schools, and shopping, and only minutes to Lake Ontario, Downtown Toronto, Greek Town on Danforth, Eglinton Town Center, and Scarborough Town Centre. This residence offers a rare blend of sophistication, versatility, and unrivalled convenience. **Original owner occupied never leased!** A true gem not to be missed! (id:24801)
Bay Street Group Inc.
57 Allanford Road
Toronto, Ontario
Absolutely Gorgeous! This spacious 4-bedroom semi-detached home offers an excellent combination of space, comfort, and opportunity. Features include an open-concept living and dining area, a family-sized kitchen with eat-in breakfast area, four generous bedrooms, and two full bathrooms. Upgraded lighting throughout, three parking spaces on driveway. Enjoy a large, fully fenced backyard with a garden shed -perfect for families, pets, or gardening enthusiasts. The finished basement includes a separate entrance, second kitchen, and open living/dining space -ideal for extended family or potential rental income. Prime location. Walking distance to TTC, GO Station, Agincourt mall, Parks and Schools. Close to Scarborough town centre, Highway 401, Golf course and Community centre. A great opportunity for both end users and investors! (id:24801)
RE/MAX Crossroads Realty Inc.
68 Pioneer Pathway
Toronto, Ontario
3-bedroom bungalow available for lease in a quiet family-friendly neighbourhood near Morningside & Sheppard. This home features a bright layout with a full 4-piece washroom. Excellent location close to schools, parks, shopping, TTC, Centennial College, UofT Scarborough, and quick access to Hwy 401. Ideal for families or professionals looking for a comfortable place to call home. (id:24801)
Homelife District Realty
Basement - 731 Coldstream Drive
Oshawa, Ontario
Legal Basement Apartment Situated In The Highly Coveted North Oshawa Area. Features 1 Bright Bedroom, Open Concept Living Area / Kitchen Area With Beautiful Centre Island, Quartz Counters, Stunning Backsplash, Dishwasher And Lots Of Natural Light. This Well-Designed Space boasts Ensuite Laundry. Walking Distance To Many Schools, Parks, Big Box Stores, Recreation Centre And Public Library. Rent Includes High Speed Internet and 1 Parking spot. (id:24801)
Right At Home Realty
58 - 1635 Pickering Parkway
Pickering, Ontario
The Brownstones Ideally situated just minutes from Hwy 401 and GO Transit. Featuring an open-concept floor plan with a practical and functional layout. Walking distance to Pickering Town Centre, Recreation Complex, parks, schools, and all major amenities. Tenant Pay All Utilities (id:24801)
Eclat Realty Inc.
1076 Thompson Drive
Oshawa, Ontario
Welcome to this stunning corner townhouse in Oshawa's newly developed Kedron community by Minto. Built just 1 year ago and offering 2,261 sq ft of thoughtfully designed living space, this home blends modern finishes with family functionality. The main floor features a guest suite with a full bathroom, perfect for in-laws or visitors. Smooth 9 ft ceilings and large windows create a bright, airy atmosphere, while the open-concept living, dining, and kitchen/breakfast area makes entertaining seamless. The kitchen boasts stainless steel appliances, ample cabinetry, and plenty of counter space. Rich hardwood flooring flows through the main level, with cozy carpeting in bedrooms and basement. Upstairs, you'll find three spacious bedrooms and two full bathrooms, including a huge primary retreat with a walk-in closet and spa-inspired ensuite. One of the bedrooms even features a charming Juliet balcony. For convenience, the laundry room is located on the second floor. The professionally finished basement by the builder offers an additional level of living space with 8 ft ceilings, ideal as a recreation room, office, or gym. As a corner unit, this townhouse enjoys an abundance of natural light and extra privacy, making it feel more like a detached home. With its generous layout, its perfectly suited for a young family or multi-generational living. Nestled in Kedron, one of Oshawa's most desirable new communities, you'll enjoy proximity to parks, schools, shops, and easy access to major highways. This is not just a home its a lifestyle opportunity in one of Durham's fastest-growing neighborhoods. (id:24801)
Century 21 Innovative Realty Inc.
2923 - 68 Corporate Drive
Toronto, Ontario
68 Corporate Drive is a Luxurious Tridel Building With 24/7 Security. Bright & Spacious West Facing 1 Bedroom & washroom condo has been freshly painted throughout with unobstructed views. All Utilities (Heat, Hydro, Water) Included In Maintenance Fee, Enjoy the Amazing Amenities which Include Indoor/Outdoor Pools, Gym, Tennis, Badminton & Squash Courts, Ping pong, Party Room, Bowling Alley, 24Hr Gated Security, Sauna, BBQs & Picnic Area, Library, Billiards, Outdoor parkette/Sitting Areas, Whirlpool And much More! Conveniently Close to Hwy 401, TTC, Future Subway, Scarborough Town Centre, YMCA, Supermarkets, Services, shops & Restaurants! And the amazing amenities of The Consilium Club! *Property Is Being Sold under power of sale.* (id:24801)
Sutton Group - Summit Realty Inc.
233 - 60 Fairfax Crescent
Toronto, Ontario
Welcome to Wilshire on the Green Boutique Living in a Prime Location! Step into this beautifully upgraded 2-bedroom suite, perfectly situated just steps from Warden Station. Featuring a bright, functional layout and a rarely offered floor plan, this unit boasts 704 sq. ft. of interior space plus a massive southern facing 162 sq. ft. balcony, ideal for outdoor entertaining. Enjoy stylish new laminate flooring throughout, a modern kitchen with stainless steel appliances, a breakfast bar, new faucets, and upgraded light fixtures. The spacious semi-ensuite bathroom offers a relaxing soaker tub, while the primary bedroom includes a custom closet organizer for optimal storage. Additional perks include a large entryway closet, ensuite laundry, premium parking and large storage locker conveniently located near the elevator.The building offers excellent amenities, including a full-sized gym and a beautifully landscaped rooftop terrace, perfect for BBQs and hosting family or friends. Freshly painted and professionally cleaned, this move-in ready gem is a short stroll to Warden Subway, Warden Woods Conservation Area, schools, and shopping. A perfect blend of comfort, convenience, and value, this is urban living at its best! (id:24801)
Woodsview Realty Inc.
Bsmt - 68 Trawley Crescent
Ajax, Ontario
Fully newly renovated 3-bedroom legal basement offers comfort and convenience in a prime location. Just minutes from Hwy 401, Hwy 412/407, and the Ajax GO Station, with public schools, shopping centres, parks, and recreation nearby. Perfect for families or professionals seeking modern living with easy access to all amenities. Tenant pays 40% utilities. (id:24801)
RE/MAX Ace Realty Inc.
107 - 4062 Lawrence Avenue E
Toronto, Ontario
Beautifully Renovated Top To Bottom 2 Bedroom Town Home! Premium Ground Floor With Fenced Yard! Must See To Appreciate It! Rent Includes Ensuite Laundry Facility, Water, Cable Tv, Internet & Central Air Conditioning. Only Utility That Tenant Pays Is Hydro. Amenities Include Exercise Room & A Large Indoor Pool. Conveniently Located Close To 24 Hr Ttc Bus Route, Hwy 401, Kingston Road, Shopping, Grocers, Banks, Medical Clinics, Hospitals, U of T Scarbor Campus - Centennial College-Progress Campus. Extras: Existing Newer Stove, Fridge, Washer (id:24801)
Right At Home Realty
401 - 1346 Danforth Road
Toronto, Ontario
Bright and spacious east-facing condominium in a modern 2018-built building, featuring an excellent layout with an open-concept kitchen and living room, a versatile den that can easily be converted into a second bedroom, and a large balcony for outdoor enjoyment. Residents enjoy access to great amenities including an outdoor pool and basketball court, with 24-hour TTC, schools, the GO Station, and Kennedy Subway Station just minutes awayoffering the perfect blend of comfort, convenience, and modern living. (id:24801)
Century 21 People's Choice Realty Inc.
902 - 1655 Palmers Sawmill Road
Pickering, Ontario
Exceptional Opportunity Brand New, Never Lived-In, Full Tarion WarrantyThis stunning 2-bedroom, 2-full bathroom, 1-powder room Townhome offers an open-concept main level overlooking the tranquil central promenade. The layout balances style, comfort, and functionality, offering a unique living space. Enjoy full Tarion warranty coverage and dependable customer support for peace of mind.Step into this pristine home, designed with tall, smooth ceilings, oversized windows, and elegant finishes. The modern kitchen is perfect for hosting, with Caesarstone countertops, upgraded cabinetry, and a stylish tiled backsplash. The open-concept living area flows to a balcony with views of the beautifully landscaped promenadean oasis of green space.Richly stained oak staircases add warmth and refinement. Both bedrooms feature walk-in closets, and a linen closet adds convenience. The primary bedroom is a serene retreat with large windows and an upgraded ensuite with a glass shower door. The second bedroom also features large windows.Other highlights include, Tall ceilings on every floor; Central air conditioning; Ample storage throughout; Private garage with full-size driveway (2 vehicle parking); 5-piece appliance package: fridge, range, dishwasher, washer, dryer; Full Tarion warrantyIdeally located near healthcare, schools, fitness centres, restaurants, and places of worship. Minutes from Hwy 401, Hwy 407, GO Train, and a nearby marina. Live within a protected natural heritage area in a family-friendly community.Why settle for a used home when you can own new?Price includes HST, subject to buyer eligibility for the rebate.Don't miss out on this exceptional home! (id:24801)
Real Estate Homeward
1902 Concession 9 Road
Clarington, Ontario
Set On 56 Acres Of Picturesque Land, This Stunning Custom Built Home Features Approximately 5000 Sq Ft Of Living Space. With 3+2 Bedrooms And 4 Bathrooms, It Is Perfect For Entertaining And Embracing Country Living. Spend Sunny Summer Days Exploring The Vast Property, Getting Lost In Nature, And Enjoying The Peace And Privacy This Incredible Setting Offers. Inside, The Main Floor Boasts Beautiful Hardwood Floors Throughout, With A Natural Field Stone Fireplace In The Great Room And A Walkout To The Maintenance Free Deck And Expansive Yard. A Formal Dining Room With French Doors And Large Windows Creates An Elegant Space For Hosting. The Updated Eat-In Kitchen Features Stone Counters, A Built-In Microwave And Oven, A Large Center Island And Breakfast Bar, And A Cooktop, Offering A Perfect Spot To Enjoy Breakfast With Serene Views. A Spacious Family Room Off The Kitchen Is Filled With Natural Light. The Primary Suite Includes A Renovated 4-Piece Ensuite With A Glass-Walled Marble Tile Shower And A Standalone Soaker Tub. Two Additional Generously Sized Bedrooms Complete The Main Level. The Lower Level Has Above Grade Windows And Features A Large Living Room With A Natural Field Stone Fireplace, Two Additional Bedrooms, A Second Kitchen, A Workshop, A 3-Piece Bathroom, Cold Cellar, And Separate Entrance. A Two-Car Garage Offers Direct Access To The Main Floor And A Separate Entrance To The Basement. Additionally, A Detached Barn/Workshop With Water And Hydro Provides Ample Space For Hobbies, Projects, Or Storage. Whether You're Entertaining Guests, Unwinding By The Fireplace, Or Simply Wandering The Rolling Landscape, This Is A True Country Retreat Where You Can Get Lost In Nature While Staying Close to Home. (id:24801)
Dan Plowman Team Realty Inc.
701 - 3131 Bridletowne Circle
Toronto, Ontario
Spacious Tridel 1+Den, 2 Bath (1199 Sqft) with West Views! Large primary bedroom with walk-in closet & balcony walk-out. Generous sized den easily used as office or second bedroom. Kitchen with French door entry and cozy breakfast area. Separate formal dining room for entertaining. Oversized living room with balcony walk-out, perfect for cozy nights in or lively gatherings. Gorgeous greenery views from the 113sqft balcony. All inclusive maintenance fee covers Hydro, Heat, Water, Cable TV, Internet, and Parking. Building amenities include Sauna, Tennis Court, Parking Garage and Security System as well as Visitor Parking, Indoor Pool, Meeting Room, Party Room, Rec Room and Gym. Unbeatable location across from Bridletown Mall, Metro, parks, TTC, and minutes to Hwy 404. Seller/listing brokerage does not warrant the accuracy of any dimensions; buyer/buyers agent to verify all measurements, maintenance fee, and taxes. (id:24801)
RE/MAX Atrium Home Realty
136 - 1995 Royal Road
Pickering, Ontario
This impeccably renovated courtside residence, upgraded from top to bottom, is move-in ready and located in a highly desirable neighbourhood. The main level features a spacious layout with separate dining and family rooms, complemented by an eat-in kitchen equipped with newly installed appliances and new flooring (2025) on both the main and upper levels, new pot lights (2025), stainless steel appliances , and lots of space. 3rd floor master bedroom is huge size with a 5 piece ensuite bath. 2nd floor has 2 generous size bedroom 1 full bath and laundry. Basement with huge size rec room with and entrance directly from underground garage. This home comes with 2 good size parkings. (id:24801)
RE/MAX Realty Services Inc.
2010 - 25 Town Centre Court
Toronto, Ontario
Luxury Building In The Heart of Scarborough Town Centre. Bright & Spacious Corner Unit With Breathtaking South West and North Views. Excellent Open Concept Layout w/ Balcon. 2 Bedrooms, DEN, 2 Bathrooms, & Large Living Room. Laminate floor throughout. More Than 1100 Sq Ft Of Living Space. One-of-The Largest 2+1 Bedroom + 2 Bathroom Corner Units in the Building. Den can be used as a 3rd Bedroom/Office. Steps to Subway/Go Bus Stations/Scarborough Town Centre/YMCA/Community Centre/Kids Zone/Library/Parks/Cinema Theatre. Close to U of T Scarborough Campus/Centennial College/HWY401. Great Amenities: 24 Hrs Security/Well-Equipped Gym/Indoor Swimming Pool/Sauna/Bbq Area/Party Rm/Visitor Parking. One PARKING & ONE LOCKER. (id:24801)
RE/MAX Community Realty Inc.
1253 Townline Road N
Clarington, Ontario
Detached 5-Level Backsplit Situated On A Premium Oversized Lot Backing Onto Green Space And Ravine. Combined Living/Dining Room With Gas Fireplace. Sunken Family Room With Walk-Out to In-Ground Pool (requires repair). Finished Basement With Separate Entrance, Kitchen, And 2 Bedrooms. Large Heated Garage And Semi-Circle Driveway. Lot Is 143Ft Wide, Offering Exceptional Potential. (id:24801)
Real Estate Advisors Inc.
36 Belyea Crescent
Toronto, Ontario
Welcome To 36 Belyea Crescent, A Beautifully Renovated Bungalow With Top-Doller High-Quality Upgrades No Detail Has Been Overlooked! The Main Floor Showcases A Contemporary Open-Concept Design Featuring A Custom Kitchen With An Island, Granite Waterfall Countertops & Backsplash, Brand New Samsung Appliances and An Elegant Electric Fireplace. Upstairs, You'll Find New Bathrooms, Engineered Hardwood Flooring, Upgraded Baseboards, And Brand New Windows And Doors, Including A Stunning Front Bay Window. The Finished Basement With A Separate Entrance Offers Three Additional Bedrooms, Perfect For Extended Family Or Rental Income. Exterior Enhancements Include Full Waterproofing, A New Retaining Wall, Interlocked Walkway, Fresh Asphalt Driveway, Updated Gutters With Led Pot Lights & Lamp Post and New Sod. The Extended Driveway Provides Parking For Up To Five Vehicles. Located On A Quiet, Family-Friendly Crescent Close To Schools, Parks, Shopping, Transit, And Scarborough Town Centre, This Home Offers The Ideal Combination Of Luxury, Comfort, and Convenience In The Vibrant Heart Of Bendale. Don't Miss This Once In A Lifetime Opportunity! (id:24801)
Homelife Top Star Realty Inc.
620 Alma Street
Scugog, Ontario
This beautiful all-brick bungalow offers over 3,000 sq. ft. of finished living space on a rare 0.63-acre treed lot, providing privacy and charm in one of Port Perry's most desirable mature neighbourhoods. Perfectly located on a quiet cul-de-sac, it's within walking distance to historic downtown, schools, shopping, parks, and the waterfront. A large, inviting front porch welcomes you inside to a bright open-concept layout featuring a custom kitchen with abundant cabinetry, built-in stainless steel appliances, gas cooktop, double and prep sinks, and a breakfast bar. The kitchen flows into a spacious dining area with a walkout to the pool and a sunken family room overlooking the backyard, complete with a cozy gas fireplace. A large front-facing living room offers extra space for gatherings or quiet relaxation. The main level includes three bedrooms and two full baths, including a beautifully renovated main bath. The primary suite features a private ensuite, walk-in closet, and walkout to the pool area-perfect for morning coffee or an evening swim. A convenient main-floor laundry completes this level. The fully finished basement expands the living space with a large rec room featuring a pool table, gas fireplace, wet bar, gym area, an additional bedroom, 3-piece bath, new walk-in closet for extra wardrobe or storage space, and a second storage room. A side entrance through the garage provides direct access to the basement. The backyard oasis includes a 36-ft heated humpback pool with rock-style diving board and waterfall, brand-new liner (2024), hot tub, and an 8x16 Western Red Cedar cabana with 2-piece bath, sink, and gas hookups. Wrought iron fencing secures the pool area, and a garden shed with hydro provides extra storage. Large lot with no sidewalks. (id:24801)
Right At Home Realty
2 - 72 Petra Way
Whitby, Ontario
A beautifully maintained and spacious 2 bedroom, 2 bathroom condominium in the sought after Pringle Creek Community! Enjoy an updated stylish kitchen with double under-mounted sink, modern black faucet, stunning quartz counter top with extended breakfast bar. Offering plenty of counter space for hosting friends and family. Including all stainless steel appliances Bright and spacious open concept living/dining area features large windows filling the home with natural light. Upgraded premium laminate flooring in the living area, all new lighting and fixtures throughout this home. Walk-out balcony to a beautiful sunrise with updated outdoor flooring to enjoy through the seasons! A large primary bedroom features brand new carpet and walk-in closet with plenty of space. The primary bath includes updated storage cabinet and custom granite vanity with brush nickel faucet. The additional bedroom offers great space with lots of natural light currently used as a home office! Included in-unit stack-able washer and dryer, with extra space for storage Own and have the convenience of two car parking in an underground garage, with a private large storage all included with this home. Book your viewing today, this condo is complete. Located just minutes from top rated schools public transit, walking trails, pharmacy, shopping centers. Also close to Hwy 401, 407 and 412. (id:24801)
RE/MAX Rouge River Realty Ltd.
1213 - 1028 Mcnicoll Avenue
Toronto, Ontario
Spacious 1-Bedroom Plus Den And 2 Bath In The Highly Desired 55+ Life Lease Community Of Vintage Garden Phase II! This Move-In Ready Unit Boasts A Bright And Functional Open Concept Layout With Premium Finishes Throughout, Including Laminate Flooring, Quartz Countertops, And Stainless Steel Appliances. Designed For Senior Living, Residents Enjoy The Peace Of Mind Of 24-Hour Security, An Emergency Response System, And A Bathroom Emergency Call Button. Internet Is Conveniently Included In The Maintenance Fee. Amenities And Conveniences Are Just Steps Away, Including Parks, Restaurants, Shopping, And Supermarkets, With Easy Access To TTC And A Short Drive To DVP & Hwy 404. This Beautifully Maintained Unit Also Includes 1 Locker For Extra Storage. An Exceptional Opportunity To Enjoy Comfort, Safety, And Community Living! (id:24801)
Anjia Realty
9 Lesmount Avenue
Toronto, Ontario
Welcome to this beautifully renovated semi-detached home in vibrant Danforth Village-East York! Thoughtfully redesigned, the open-concept living area flows seamlessly into a modern kitchen with stainless steel appliances, quartz countertops, and tranquil backyard views. The spacious breakfast/dining area is perfect for meals and entertaining. Bathed in light from new windows and potlights, this home features a new roof, durable flooring, an elegant glass staircase, and thermal front and side doors. Three fully renovated bedrooms include a primary suite with a luxurious 4-piece ensuite. The finished basement, with a separate entrance, offers a recreation room, den, and an additional 4-piece bathroom, ideal for extended family or guests. Exterior upgrades include new interlocking pavement (potentially eligible for a parking permit) and a large backyard perfect for gatherings, a potential tandem garage, or a garden suite for in-laws or rental income. Equipped with a newer furnace and tankless water heater rough-in, this home blends modern comfort with timeless appeal. The detached garage has been removed, maximizing backyard space for your vision, while retaining a designated parking spot for the owner. (id:24801)
RE/MAX Imperial Realty Inc.
903 - 10 Dean Park Road
Toronto, Ontario
Bright, Spacious Living with Sweeping City & Greenspace Views - Welcome to Camargue II in the Rouge Valley! This 2-bedroom, 2-bath condo offers spectacular southwest views of the city skyline and lush greenspace through large floor to ceiling windows and a walk-out balcony. The kitchen features stainless steel appliances, and the living area is filled with natural light, while the generous primary suite features a private ensuite and ample closet space. Enjoy the convenience of in-unit laundry and central air in a highly sought-after, well-maintained building with top-notch amenities including a fitness centre, indoor pool, sauna, party room, library, tennis court, car wash, bike storage, visitor parking, and 24-hour security. Perfectly located near Highway 401, public transit, shopping, groceries, and more, this condo combines comfort, convenience, and breathtaking views in one of the areas most desirable communities. (id:24801)
Royal LePage Connect Realty


