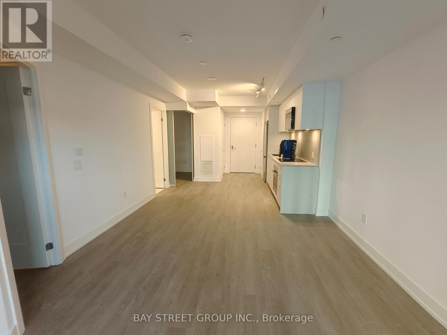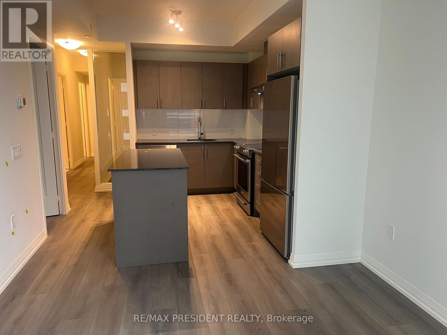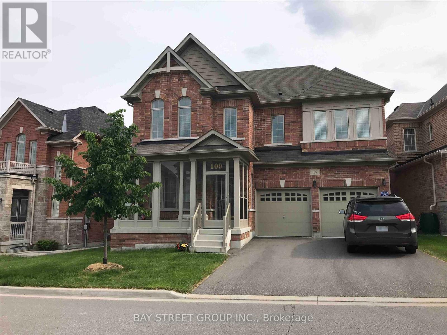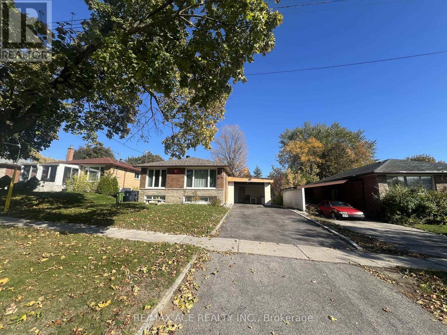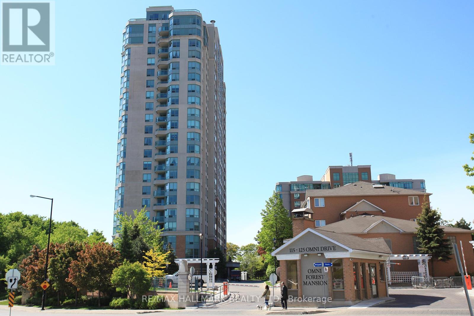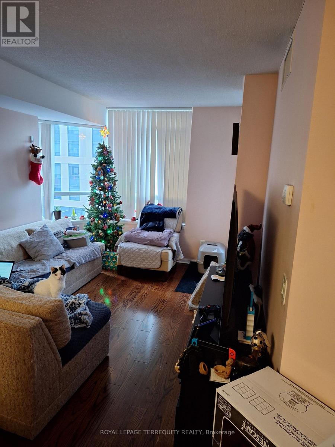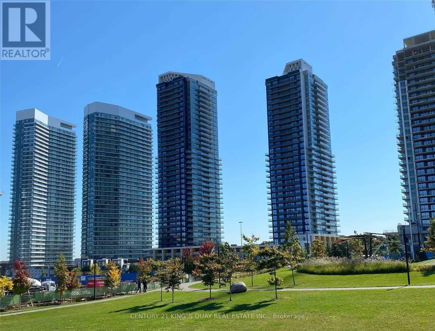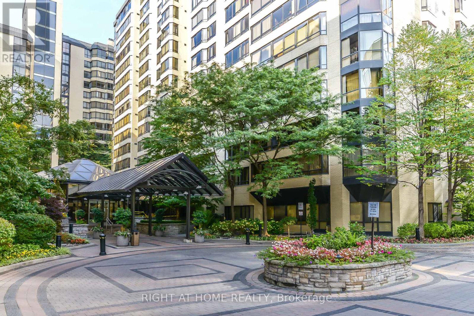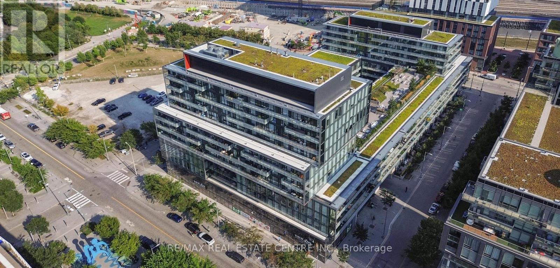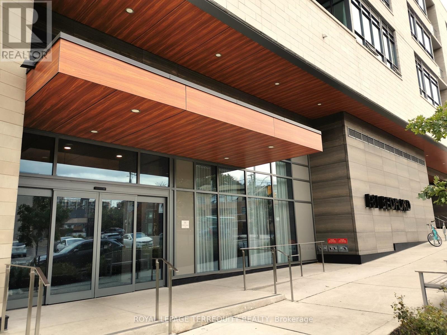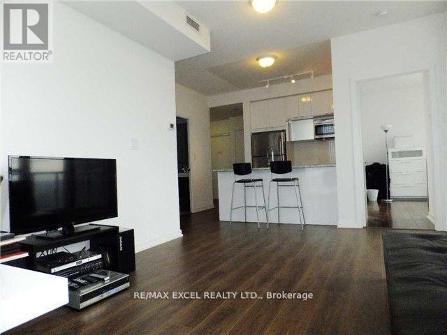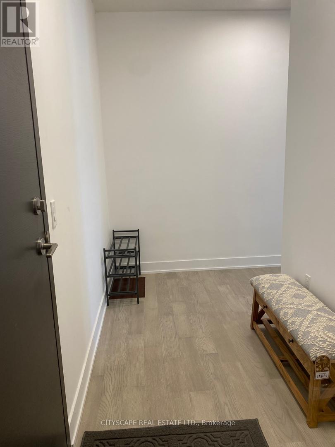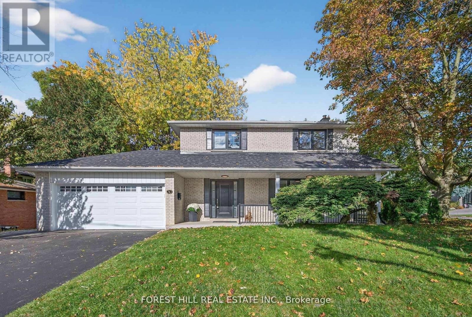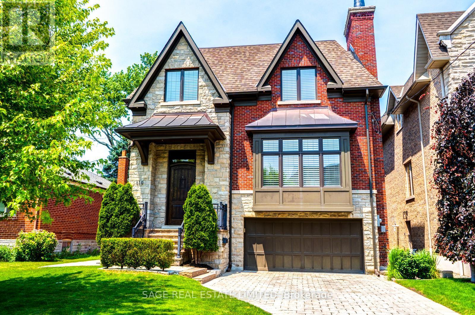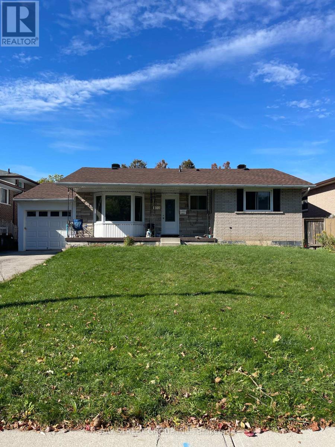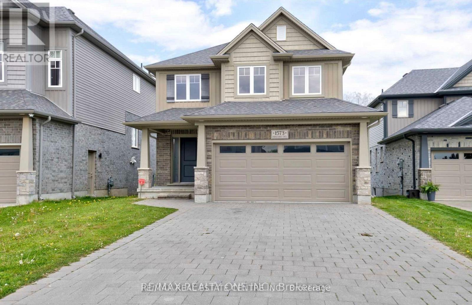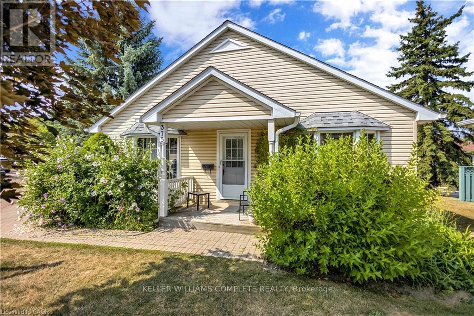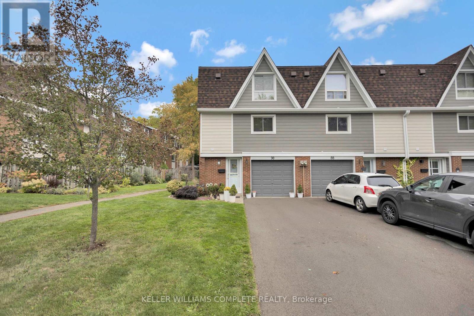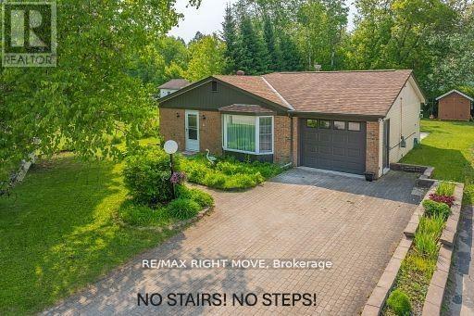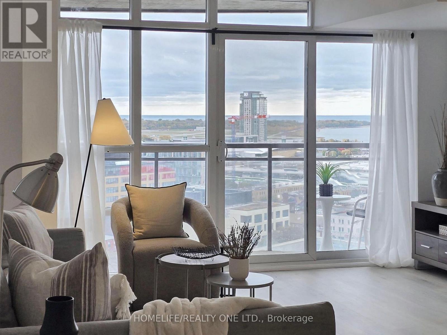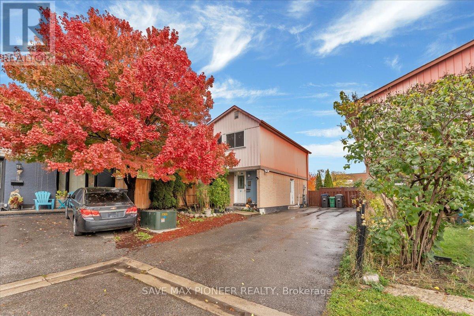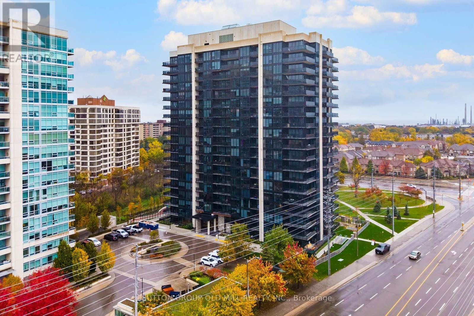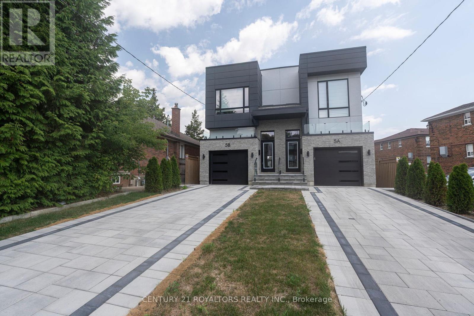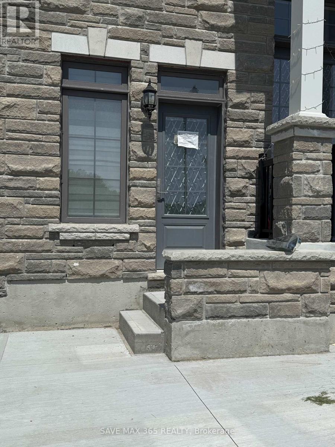303 - 8 Cedarland Drive
Markham, Ontario
Brand New Luxury Vendome Condo At Warden and Highway 7, In a High Demand Unionville Downtown Markham Area. Terrance views a Modern Kitchen with BI stainless steel appliances. Walking distance to top-ranked Unionville High School. Open-concept living area with high-end kitchen appliances, and elegant details. Quick access to HWY 407, 404, 401. 24/7 Concierge. (id:24801)
Bay Street Group Inc.
503 - 27 Korda Gate
Vaughan, Ontario
Discover the perfect balance of luxury, comfort, and convenience with this stunning 786 sq. ft. condo. Thoughtfully designed with TWO spacious BEDROOMS, TWO full BATHROOMS, a private balcony, and the latest MODERN appliances, this residence offers everything you need for stylish urban living. Located within walking distance to Vaughan Mills and the TTC bus terminal with direct connections to the subway you'll enjoy seamless access to downtown Toronto, York University, and the University of Toronto. Just minutes from Highways 401, 400, and 407, commuting has never been easier. Residents will also enjoy an exceptional lifestyle with world-class amenities including a state-of-the-art gym, swimming pool, lounge area, and basketball court. Right outside your door, the community offers vibrant plazas, diverse restaurants, lively bars, and everyday conveniences such as nail salons and services all within walking distance. (id:24801)
RE/MAX President Realty
109 Hua Du Avenue
Markham, Ontario
Sun-filled and spacious finished walk-out basement apartment featuring a functional layout with an open kitchen, one bedroom and one washroom, plus a large great room that can serve as a second bedroom. Conveniently located near all amenities, Berczy Park, Beckett Farm Public School, and Pierre Elliott Trudeau High School. Available furnished or with vacant possession. The tenants pay a portion of the Utilities. (id:24801)
Bay Street Group Inc.
Bsmt - 21 Ada Crescent
Toronto, Ontario
Welcome to a 2 Bedroom Basement at Brimley Rd / Ellesmere Rd, Near STC & HWY 401. Completely renovated 2 Bedroom basement apartment & Beautiful, Bright Modern Design Unit. Wood floors throughout, Newer Stainless Steel Appliances, Pot Lights, Windows in Every Room. In the heart of St Andrews Community- Close to Scarborough Town Centre, TTC/LRT. Thompson Park / Tennis Club & Trails, Scarborough General Hospital, easy access to Hwy 401. (id:24801)
RE/MAX Ace Realty Inc.
929 - 125 Omni Drive
Toronto, Ontario
Tridel's Forest Mansion: What a delightful upscale condo. This well maintained upgraded suite has beautiful west views and a spacious well planned split bedroom layout. Freshly painted with new flooring in both bedrooms and hardwood floors in the living / dining rooms. Inclusive maintenance fees and a parking spot right next to the elevator. Steps to Scarborough Town Centre, TTC, schools and 1 minute to highway 401. Scarborough Hospital and many dining / shopping conveniences are nearby. 24 hour gatehouse security and lots of visitor parking. Incredible premium building facilities include: concierge / security, exercise room, party room, meeting room, visitor parking, indoor pool, guest suites, library, billiards room, games room with ping pong, shuffle board, foosball, children's playroom & more - WOW. Quiet well maintained building. This is a great value must see suite. (id:24801)
RE/MAX Hallmark Realty Ltd.
515 - 153 Beecroft Road
Toronto, Ontario
Welcome to A Luxurious Condo In The heart North York! Offering 1 Br + Den with Balcony and South View! Very spacious Den Can be a 2nd Bedroom, Laminate throughout. Located next to a Performing Art Centre! Offering Fantastic Amenities Such as 24-Hour Concierge, Indoor Pool, Gym, Walking Distance to Empress Shopping Centre, Mel Lastman Square, Library, Restaurants, And Subway Lane. (id:24801)
Royal LePage Terrequity Realty
1209 - 85 Mcmahon Drive
Toronto, Ontario
Concord Season 2 Luxury & Modern 2-Bath Unit In Concord Park Place. Panoramic View North, West And South Toronto Form The Large 110 Sqf Balcony. Spacious 755 Sqf Interior Outfitted With A Gourmet Kitchen. Premium Built In Appliance, Roller Blinds. Included One Ev Parking One Locker. (id:24801)
Century 21 King's Quay Real Estate Inc.
506 - 280 Simcoe Street
Toronto, Ontario
This spacious apartment covers approximately 1,400 square feet and features a desirable split-bedroom layout. It includes two bathrooms, a spacious living room, a gracious dining room and foyer, large bedrooms, and a family-sized eat-in kitchen with plenty of storage. The convenient location is a few steps from St. Patrick subway station, major hospitals, the University of Toronto, Chinatown, and the Financial District. (id:24801)
Right At Home Realty
N365 - 35 Rolling Mills Road
Toronto, Ontario
Welcome to Canary Commons! This bright and modern 2-bedroom + den suite offers a spacious open-concept layout with floor-to-ceiling windows, a sleek kitchen with built-in appliances, quartz countertops, and a large balcony with beautiful west-facing views. The versatile den is perfect for a home office or study area. Enjoy premium amenities including a fitness centre, rooftop terrace with BBQs, party and media rooms, guest suites, and 24-hour concierge. Steps from the Distillery District, Corktown Common, St. Lawrence Market, and TTC everything you need is right at your doorstep! Includes 1 parking and locker. (id:24801)
RE/MAX Real Estate Centre Inc.
1408 - 181 Bedford Road
Toronto, Ontario
Bright Luxury Condo In The Upper Annex. This Sun Filled South Facing Suite Offers Over 700 Square Feet Of Living Space With 9 Ft Ceilings. Large Windows and Balcony Offer Unobstructed Views Of The City And Beyond. The Entrance Leads You to The Open Concept Modern Kitchen with Stainless Steel Appliances and Built-in Fridge. Primary Bedroom Has It's Own Ensuite Bathroom. The Luxury Building includes a gym, party room, visitor parking, outdoor terrace with sun deck, concierge/24 hour security. Short Walk to Dupont TTC Station and Yorkville, Restaurants and Shops At Your Doorstep. High Speed Internet included for one year. (id:24801)
Royal LePage Terrequity Realty
611 - 62 Forest Manor Road
Toronto, Ontario
Location Location Location, Stunning Spacious 2 Bedroom, Master En-Suite, Liv Room W/O To Balcony, Beautiful View Of City. Emerald City- Dream Tower, Steps To Subway, Fairview Mall, Quick Access To 404/401. Full Amenities: Indoor Pool, Exercise Room, Party Room, And Security. (id:24801)
RE/MAX Excel Realty Ltd.
405 - 2 Teagarden Court
Toronto, Ontario
FULLY- FURNISHED new Teagarden condos in the heart of Bayview Village. With 2Bdrm + Den CORNER UNIT, and breathtaking panoramic North Northeast and Northwest views, 1 Parking and 1 Locker. Bright unit with large wraparound Balcony and lots of windows, laminate flooring. Extremely convenient: Minutes walk to Subway, TTC, Bayview Village shopping, restaurants etc. (id:24801)
Cityscape Real Estate Ltd.
30 Goodview Road
Toronto, Ontario
Welcome to 30 Goodview Rd, a beautiful renovated Two-Story family home offering 4+1 spacious bedrooms, 3 bathrooms, situated in the heart of North York. High quality upgrades, hardwood flooring main and basement, all new windows, 3 new bathrooms, 2 newer kitchens, pot lights, freshly painted through-out. Short walk to excellent schools, daycare, Fairview Mall, Bayview Village, North York General Hospital, Ravine trails, parks, tennis courts. Minutes to DVP/404/401, shops, restaurants, and more. Finished Basement with separate entrance! (id:24801)
Forest Hill Real Estate Inc.
210 Burndale Avenue
Toronto, Ontario
Charming on the outside and perfect on the inside, this house has it all: lots of light, tons of space, high ceilings, custom finishes and the ideal neighbourhood. It's situated on a premium 43 ft lot on a quiet family friendly sreet. With over 3200 sq ft above ground plus a fullly finished walk out basement, there's lots of room for casual family living and formal entertaining. The main level exudes warmth and style with it's 10 ft coffered ceilings and custom millwork . It features an inviting living room with an abundance of natural light and a cozy fireplace. There's a large dining room and a separate main floor office. And there's lots of room for everyone to gather in the spacious family room. At the heart of the home is the chef's kitchen boasting a large centre island, a sunny breakfast area overlooking the garden and a handy walk-in pantry. Upstairs, the primary suite offers a peaceful retreat with a spa-inspired ensuite that has heated floors and a walk in closet. The second bedroom enjoys it's own private ensuite bath, while two well-appointed additional bedrooms share a convenient 5 piece Jack and Jill bathroom. Each space is thoughtfully designed with ample storage and lots of natural light. The lower level features a huge recreation room with a gas fireplace and a walk out to the fenced garden and an additional bedroom with a three piece bath. And to keep everything organized, there's a large walk-in mud room.This location is so convenient! It's a short walk to the Yonge-Sheppard subway station and the shops, restaurants and movie theatres on Yonge Street. Getting around the city is easy. It's a short drive to the Allen Expressway, the 401, the 407 and the DVP. Don't miss this house, it really sparkles. You are going to love living here. (id:24801)
Sage Real Estate Limited
172 Darlington Drive
Hamilton, Ontario
Well-maintained detached 3 bedrooms + 2 bedrooms with 2 full washrooms, situated in West Mountain. Hardwood floors in the living and dining rooms and three bedrooms on the main floor, and laminate and sub-floor on the lower floor. Separate side entrance to lower floor with two bedrooms plus a den, a large family room on the lower floor, so much space for a growing family. The house is freshly painted. Large back yard with a shed. Updated energy-efficient windows. Paved driveway and garage can park three cars. Easy access to the Mohawk road and Hwy 403, close to all amenities. (id:24801)
Bay Street Group Inc.
Lower - 1573 Horseshoe Crescent
London North, Ontario
Discover this stunning 1 Bedroom + Den/Office, 1-Bathroom Legal Basement Apartment in the highly sought-after North End, just minutes from AB Lucas Secondary School, Masonville Mall, and all major amenities. Step inside through your private side entrance and enjoy a bright, open-concept layout highlighted by pot lights, a modern kitchen with quartz countertops, and stainless steel appliances. The primary bedroom features a spacious walk-in closet, while the den offers flexibility - perfect for a home office or guest room. Enjoy the comfort of private laundry, a peaceful family-friendly neighbourhood, and the unbeatable convenience of being close to transit, parks, shops, and dining. The perfect space for professionals or couples seeking modern living with urban convenience. (id:24801)
RE/MAX Real Estate Centre Inc.
375 Silverbirch Boulevard
Hamilton, Ontario
Welcome to the Villages of Glancaster - everything you need on one floor! This beautiful and meticulously maintained bungalow is the perfect blend of comfort and convenience, with all your living needs on a single level. Upon entering, you'll immediately notice the bright and airy atmosphere, enhanced by elegant vaulted ceilings, abundant natural light, and bright pot lights throughout the living room. The cozy gas fireplace adds a warm and inviting touch, making it ideal for relaxing or entertaining. The lovely and spacious kitchen boasts granite countertops and a stylish backsplash. The dining area features sliding doors leading to the backyard, perfect for enjoying meals with a view. This home offers two generously sized bedrooms, including a primary suite with an ensuite, and both bathrooms are finished with granite vanity countertops. Additional conveniences include main-floor laundry, garage access from inside, and a basement with excellent storage. With numerous windows filling the home with natural light, this bungalow is bright, inviting, and ready to call home. Enjoy scenic walking paths for an active lifestyle and a vibrant Club House offering amenities like an indoor saltwater pool, gym, library, multiple tennis courts, billiard room, hair salon, and more! (id:24801)
Keller Williams Complete Realty
90 Ann Street
Hamilton, Ontario
Welcome to 90 Ann St in the lovely town of Dundas. This beautiful and meticulously maintained END unit townhome is just what you desire. Enjoy maximum level of privacy with no neighbour on one side and fall in love with the picturesque view to the rear. That's right, the property backs on to greenspace! You'll get to enjoy the best of both worlds, whether it's taking in the view every day or going for a nice and peaceful walk through the trees. The long driveway accommodates multiple vehicles and a nice sized garage. Step inside and be welcomed by a warm and inviting atmosphere. The bright and open foyer leads you to a 2 piece powder room and a nice and cozy family room with a gas stove where you can sit and enjoy your hot beverage during the winter months. And during the summer months, enjoy the backyard through the walk-out. In the upper level, you'll fall in love with the high ceilings and elegant crown moulding in the living room, a gas fireplace and large windows that provide an abundance of natural light and that view we were talking about. The spacious and open dining area is the perfect spot for those memorable gatherings with close ones. The opulent kitchen with high kitchen cabinets, pot lights, a nice choice of colours, and great amount of space will make cooking your favourite meals that much more delightful! Upstairs, you are provided by 3 spacious bedrooms and a 4 piece bathroom that is truly unique with a high level of workmanship in every area you look. Recent upgrades; Roof (2025), Exterior Siding (approx. 3 years), Home has been freshly painted (2025). The home is within a short walking distance to downtown Dundas, Parks & Trails for all the nature lovers. Conveniently located near grocery stores, Shoppers, Coffee shops, and much more. Start living your dream life today! (id:24801)
Keller Williams Complete Realty
4 Maypark Drive
Bracebridge, Ontario
NO STAIRS! NO STEPS! Quick closing! Move in ready. Welcome to this one-of-a-kind, beautifully upgraded bungalow nestled on a spacious 60' x 120' lot in one of Muskoka's most sought after neighborhoods. Offering effortless, all-on-one floor living, this open-concept home with warmth, light and thoughtful design touches. Step into the bright sunroom with skylights-- a perfect retreat for your morning coffee or evening relaxation. The spacious living room features a cozy natural gas fireplace, ideal for gathering with family or friends. The kitchen, dining, and living areas flow seamlessly in an open-concept layout, perfect for modern living. The attached single-car garage includes inside entry, adding ease and convenience. Recent upgrades throughout the home enhance comfort and style, ensuring a move-in ready experience. Located and with-in walking distance of schools, banks, restaurants, a new library grocery stores, shopping, and even an indoor soccer field--this home puts every amenity at your doorstep. Come and be charmed by the relaxed elegance of Muskoka Living. This is more than just a home--it's a lifestyle. ** This is a linked property.** (id:24801)
RE/MAX Right Move
2003 - 38 Joe Shuster Way
Toronto, Ontario
Perched high above with breathtaking panoramic views of the lake this stunning one bedroom suite perfectly captures the Urban Chic Lifestyle. Experience a seamless blend of modern design, comfort & functionality with spacious rooms, light contemporary palette finishes and floor-to-ceiling windows that flood the space with natural light. Spanning approximately 625 sq. ft. of thoughtfully designed living space, complimented by a balcony, this residence is perfect for both relaxation and entertaining. The open-concept main living area impresses with its seamless flow, sleek kitchen and opens to show stopper Southeast facing private balcony offering a front row seat to watch games, fire works & air shows right from home. Primary bedroom is fitted with generous 4-piece Ensuite bathroom and closet. The foyer includes a convenient 2-piece powder room, entrance closet and a 12 foot wall perfect for showcasing your own gallery display. Additional highlight include new wide plank floors throughout, this suite is broadloom free and one underground parking spot. Residents enjoy access to premium building amenities including: indoor pool, gym, party/meeting room, visitors parking, guest suites, concierge & more. Nestle between King & Queen, just steps to Liberty Village, lakefront trails and countless shops, cafes and restaurant. Walk, bike & pet friendly with easy access to all transit & Q.E.W. (id:24801)
Homelife/realty One Ltd.
11 Great Oak Court
Brampton, Ontario
Nestled on a peaceful, family-friendly cul-de-sac, this beautifully maintained detached home offers exceptional space, versatility, and income potential in one of Brampton's most desirable neighborhoods. Originally a 4-bedroom design, the home has been thoughtfully converted into a spacious 3-bedroom layout, featuring an oversized primary suite with a sitting area, and walk-in closet. (Easily convertible back to 4 bedrooms if desired.) The main level offers bright living and dining areas, a modern kitchen, and a private fenced backyard perfect for family gatherings. The finished basement with separate side entrance includes a 1-bedroom suite complete with kitchen, living area, and bathroom - ideal for in-law setup or rental income opportunity. Huge Driveway can accommodate 6 Car. Steps to schools, parks, shopping, and transit, Minutes to Highway 410 & Bramalea City Centre. This House is Perfect for families or investors! Don't miss this rare opportunity - schedule your showing today!!!! Extra : Roof - 2023 , Electric Panel - Aug 2025, Tankless Water Heater (Owned) - 2023. A/C -2023, HVAC - 2018, Range & Fridge - 2024, Dishwasher - 2023 , Laundry Appliances - Aug 2025 (id:24801)
Save Max Pioneer Realty
308 - 1035 Southdown Road
Mississauga, Ontario
Brand new large 1 bedroom plus den for lease. Light and bright white kitchen, centre island with breakfast bar Full size S.S. appliances, quartz countertops. Open concept living/Dining rooms with floor to ceiling windows and access to balcony. 9' ceilings, vinyl floors throughout Bedroom features 2 closets and 4 pce semi-ensuite. Oversized bathroom with soaker tub and separate glass shower. Great size den area for those who work remotely. laundry features front load washer & dryer. Automatic lighting. 789 sq ft + 58 sq ft balcony. 1 parking spot and locker. Building amenities include: indoor pool and hot tub, gym, billiard room, meeting room, party room and roof top deck with BBQ area, Guest suites and dog wash. Walk to Clarkson GO station , shopping and restaurants Great location and close to the lake. Tenant is responsible for Hydro and any Internet above what is provided. Some Photos Have Been Virtually Staged. 500 MB monthly. (id:24801)
Sutton Group Old Mill Realty Inc.
5b Pine Avenue N
Mississauga, Ontario
Experience modern luxury and exceptional craftsmanship in this beautifully designed semi-detached home offering over 2,900 sq. ft. of finished living space available for lease in the heart of Port Credit! Step inside and be captivated by gleaming hardwood floors, high-end finishes, and a thoughtfully designed layout perfect for family living and entertaining. The main level features a state of the art kitchen with quartz countertops, sleek cabinetry, and premium appliances, opening to spacious living and dining areas filled with natural light. Upstairs, enjoy three generous bedrooms including a stunning primary suite designed for comfort and relaxation. Every level of this home showcases premium materials and meticulous craftsmanship that display quality and style. The fully finished legal basement apartment/in-law suite with separate side entrance offers a modern kitchen, full bath, bedroom, and living area making it ideal for extended family, guests, or a private home office setup. Located in desirable Port Credit, just steps to Lake Ontario, waterfront trails, parks, top-rated schools, public transit, boutique shops, and incredible dining. This exceptional home offers the perfect combination of luxury, function, and convenience. Don't miss this rare opportunity to lease a truly one of a kind property in one of Mississauga's most sought after communities! (id:24801)
Century 21 Royaltors Realty Inc.
46 James Walker Avenue
Caledon, Ontario
Brand New 2 bedroom 1 bathroom legal basement apartment with direct separate entrance from the front of the house and large window in the room, good size kitchen,Open Concept kitchen ,living and dinning.Seperate laundry. One parking on the Driveway. Bus Service Nearby. Available from Nov 1 . Tenant to pay 30% utilities. (id:24801)
Save Max 365 Realty


