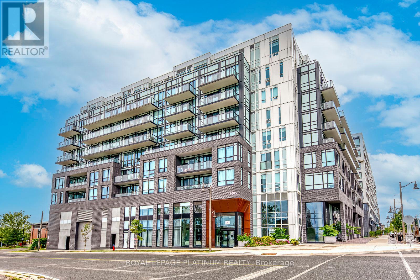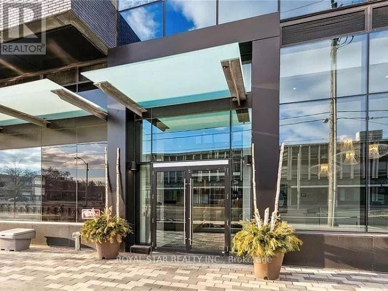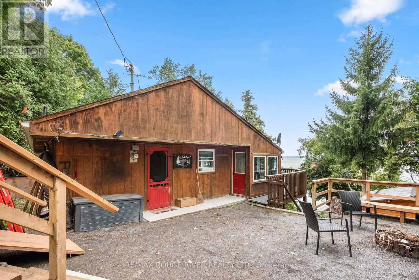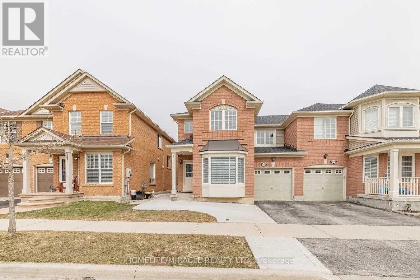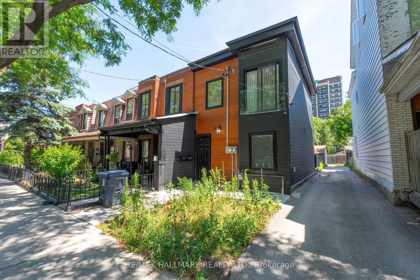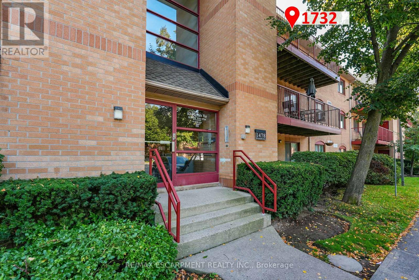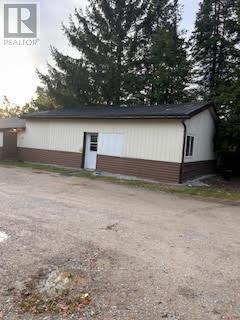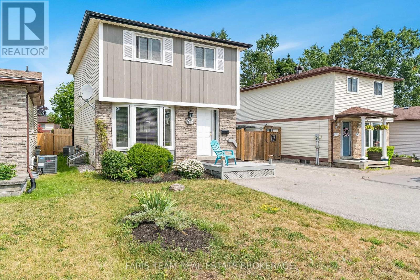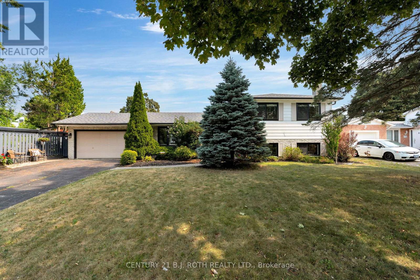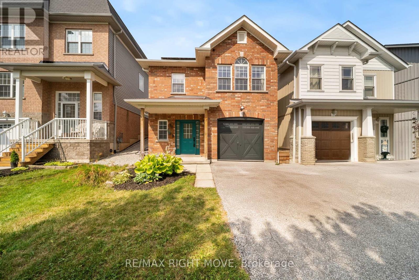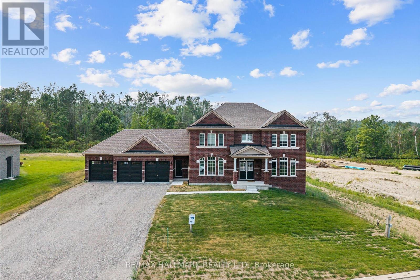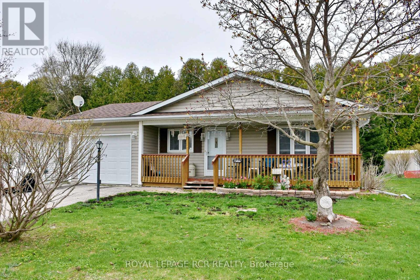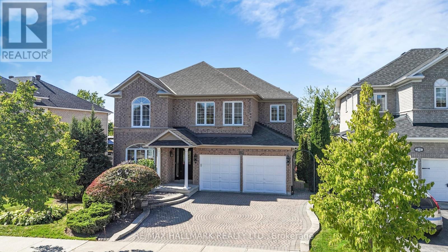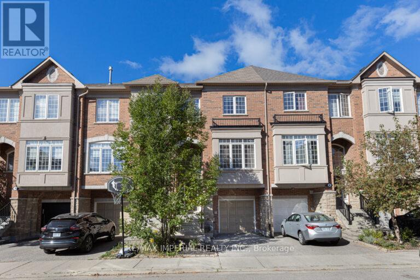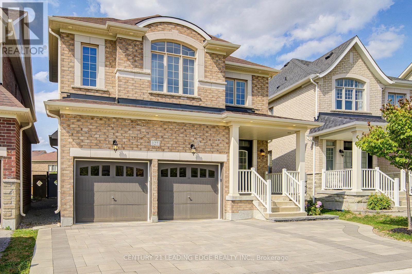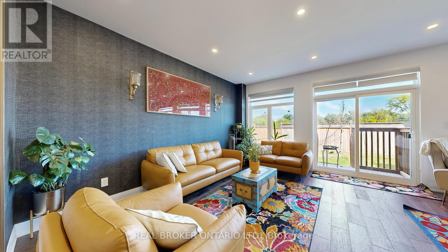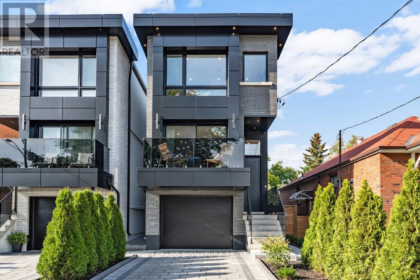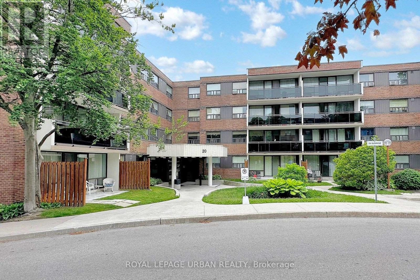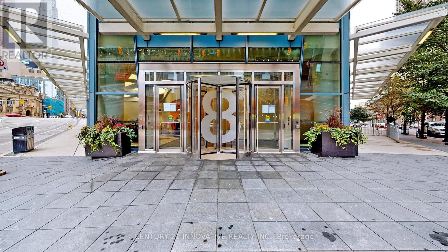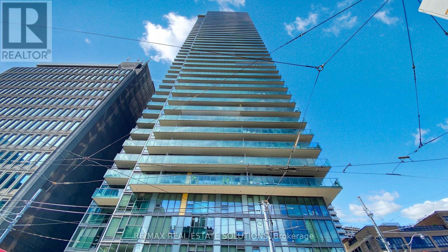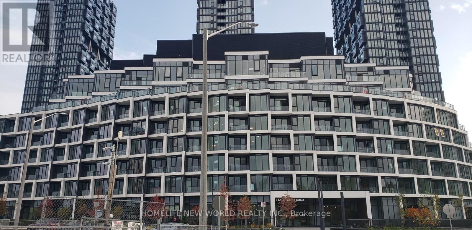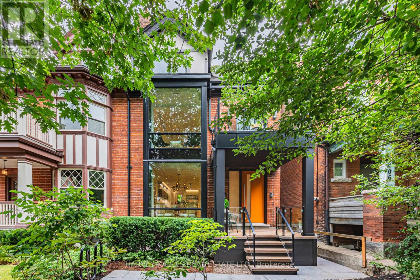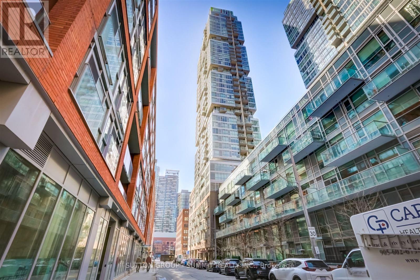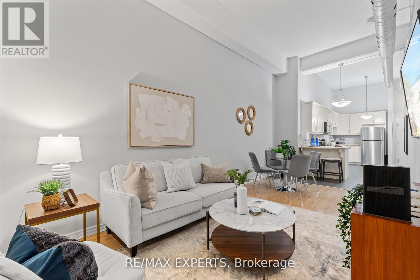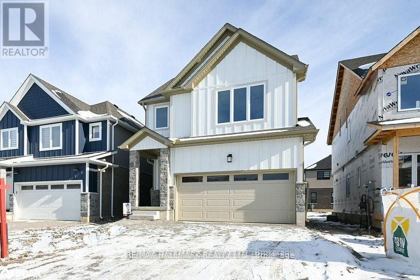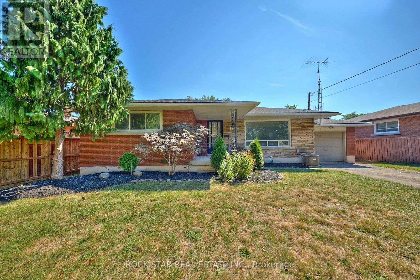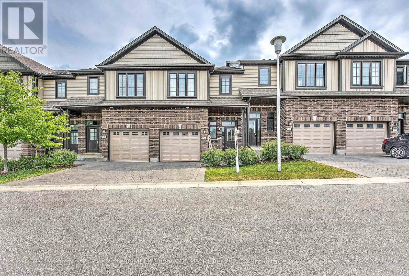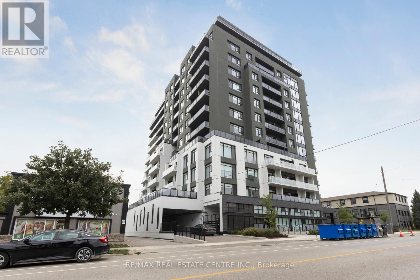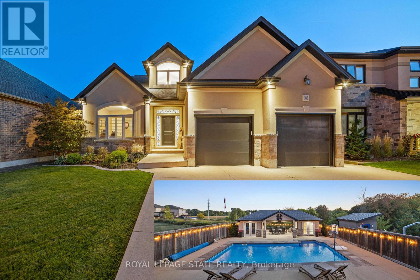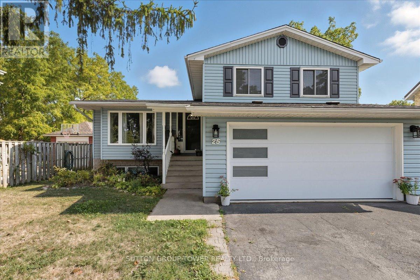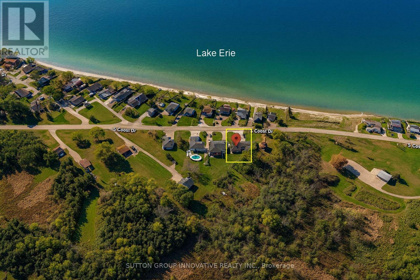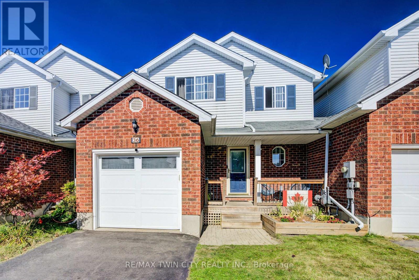36 Zebra Trail
Brampton, Ontario
Welcome to this fully upgraded 3-bedroom, 4-washroom semi-detached home nestled on a premium 32.13 x 77.10 ft lot. This move-in-ready home features no carpet throughout, freshly painted interiors, and modern bathrooms. The legal basement apartment with a separate entrance includes a full kitchen and washroom concrete landscaping on the side and backyard, perfect for outdoor entertaining with low maintenance. Private driveway offers 3-car parking, plus 1 additional spot in the garage. Conveniently located close to schools, parks, shopping, and transit. (id:24801)
Royal LePage Prg Real Estate
216 - 3005 Pine Glen Road
Oakville, Ontario
BE CASH FLOW POSITIVE! PRICED TO SELL, WON'T LAST FOR LONG! Looking for a large 2 bedroom, 2 bathroom SPACIOUS condo with unobstructed views? Welcome to 216 Pine Glen Dr. This 810 sq ft open concept CORNER unit with floor to ceiling windows throughout the condo bringing in loads of natural light and with its high ceilings makes the space feel even larger. Enjoy 2 full bathrooms and a open foyer area. The kitchen has stainless steel high end appliances and quartz counter tops! With no unit beside you, enjoy your private balcony with unobstructed views from your balcony. The unit also comes with owned parking spot and locker for extra storage. Residents enjoy access to premium building amenities, including a fully equipped fitness center, library/TV lounge, dining area, dog wash station and a landscaped outdoor terrace perfect for entertaining or relaxing. The Bronte in the Palermo West area of Oakville! Minutes from Bronte Go, Montessori schools, French schools, parks all around! This is a beautiful family neighborhood! Minutes from Oakville Trafalgar Hospital, 407 & 403! Low rise 8 storey building w/129 units! Built in 2023 this is perfect for a first time home buyer or an investor looking for a large 2 bedroom corner unit! MOTIVATED SELLERS! RENTAL INCOME PRESENTLY RECEIVING $3000 MONTHLY. YOU CAN BE CASH POSITIVE! (id:24801)
Royal LePage Platinum Realty
409 - 4208 Dundas Street W
Toronto, Ontario
Excellent Location, The Kingsway Neighborhood, Low Rise Boutique Loft, 697 SqFt With 98 SqFt Balcony. TTC, Shopping At Doorstep, A Short Drive To Downtown Toronto. One Bedroom + One Den And Two Full Washrooms Of Good Size, With 9Ft Ceiling And Wide Plank Laminate Floor, Walk Out To Balcony. Integrated Refrigerator, Dishwasher, Stacked Front Load Washer/Dryer. Parking And Locker Included. Tenant Has To Pay Monthly Rent Plus Hydro Bill, Separately Metered. Immediate Occupancy. (id:24801)
Royal Star Realty Inc.
156 - 68 Robins Road
Alnwick/haldimand, Ontario
This property offers more than just a house its a lifestyle. Imagine waking up to the soft rippling of the lake, enjoying coffee on your deck or dock as the sun rises over the water, and spending afternoons swimming, fishing, or boating from your private dock. In the evenings, gather with family and friends around a firepit, watch the sunset cast golden reflections on the lake, and experience the serenity that only true waterfront living can bring. This 2-bedroom, 2-bathroom property is designed for year-round enjoyment, offering panoramic views of the lake, a thoughtfully finished walkout basement (fireplace not in working order), a charming Bunkie, and a 6 person wood stove sauna. Private water access with a durable Trek lower deck and your very own dock with owned waterfront for endless water activities. Unlike seasonal cottages, this home is built and upgraded for year-round living. Thanks to extensive upgraded spray foam insulation, the property remains energy efficient and comfortable through all four seasons. Whether you're envisioning cozy holidays by the fire, ice fishing steps from your door, or summer days spent kayaking and paddleboarding, this open concept home delivers on every front. Large windows frame breathtaking lake views, ensuring that the natural beauty outside is always a part of your indoor (id:24801)
RE/MAX Rouge River Realty Ltd.
823 Shepherd Place
Milton, Ontario
Beautifully maintained Mattamy 'Spring Ridge' model located in the highly sought-after North Beaty neighborhood. This spacious home features 3 bedrooms and 3 bathrooms, a modern kitchen with quartz countertops, and newly installed pot lights. Freshly painted throughout, with a roof replaced in 2019. The basement offers a blank canvas, ready for your personal touch ideal for creating an in-law suite, a rare find in the area. Bonus: EV charger installed in the garage with upgraded 200 AMP service already in place. (id:24801)
Homelife/miracle Realty Ltd
123 Lansdowne Avenue
Toronto, Ontario
Just steps from Queen Street West and a short walk to High Park, this charming 4-bedroom, 2-bathroom duplex offers flexibility, character, and a prime downtown west-end location. Currently configured as two self-contained 2-bedroom units - each with its own private entrance, full kitchen, and bathroom - this property suits both investors and end-users seeking multi-unit potential or space for a larger family. The main floor unit enjoys easy access to a welcoming front porch and features a walk-out from the kitchen to the rear yard. The upper unit also offers outdoor space with a walk-out to an elevated back deck. A detached 1-car garage adds convenient parking off the laneway. With excellent transit access and a vibrant urban setting close to parks, shops, and dining, this is an outstanding opportunity in one of Toronto's most sought-after neighbourhoods. (id:24801)
RE/MAX Hallmark Realty Ltd.
1732 - 1478 Pilgrims Way
Oakville, Ontario
TRANQUIL TRAILSIDE LIVING ... 1732-1478 Pilgrims Way is where nature meets comfort in the Heart of Oakville. Step into this beautifully maintained 2-bedroom, 1-bathroom condo nestled in the sought-after PILGRIMS WAY VILLAGE a well-managed and established condo community in GLEN ABBEY, one of Oakville's most desirable neighbourhoods. Inside, you'll find a bright, functional layout designed for both everyday living and entertaining. The spacious living room features gleaming floors, a cozy wood-burning FIREPLACE, and direct access to your private, slat-style balcony, perfect for enjoying morning coffee or evening sunsets. The dining area seamlessly connects to a bright kitchen, offering ample cabinetry. The primary bedroom is a true retreat, complete with a walk-in closet, ensuite privilege, and the convenience of in-suite laundry. A generously sized second bedroom provides flexibility for guests, a home office, or growing families. The real magic is just beyond your door. Situated mere steps from McCraney Creek Trail, Glen Abbey Trails, and Pilgrims Park, this location is a haven for nature lovers, dog walkers, and active lifestyles. Whether you're enjoying scenic strolls, jogging through the forested pathways, or watching the seasons change around you, you're surrounded by the beauty of Oakville's preserved green spaces. Families will appreciate access to top-tier schools, excellent transit, and proximity to shopping, amenities, and highway connections. Building amenities include an exercise room, sauna, and games room. Whether you're a first-time buyer, downsizer, or investor, this is a rare opportunity to own in a peaceful, trail-laced pocket of Oakville. CLICK ON MULTIMEDIA for drone photos, floor plans & more. (id:24801)
RE/MAX Escarpment Realty Inc.
43 Perry Street
Barrie, Ontario
Welcome to this charming 2-story detached duplex, a fantastic investment opportunity or a perfect starter home with income potential. Located in a tranquil, well-maintained neighborhood, this property offers two separate driveways for both the upper and lower units. The main floor features a bright, open-concept layout with dual entry points. The dining area walks out to a private balcony overlooking a serene park and pond, a perfect spot to enjoy year-round wildlife. The spacious living room and a convenient two-piece bathroom complete this level. An original hardwood staircase leads to the second floor, which has two generously sized bedrooms and a full three-piece bathroom, ready for your personal style. The lower unit, with its own private walk-up entrance, is a bright and inviting space. Large windows fill the unit with natural light, highlighting a spacious bedroom, a cozy living and dining area, a well-sized kitchen, and a four-piece bathroom. Conveniently located just minutes from Highway 400, this home provides easy access to downtown Barrie, local shops, restaurants, and the scenic shores of Kempenfelt Bay. Don't miss this chance to own a versatile property in a prime location! (id:24801)
Cmi Real Estate Inc.
476 West Street N
Orillia, Ontario
Sold as is with all tenant belongings, debris, and exterior items remaining. Currently a bungalow divided into 2 x 2-bedroom apartments (not a legal duplex, each with its own bathroom). Zoned Commercial C4-1 with a wide range of permitted uses. Incredible opportunity for investors, renovators, or visionaries to unlock the full potential of this property. Loads of upside and endless possibilities! (id:24801)
Century 21 B.j. Roth Realty Ltd.
32 Janice Drive
Barrie, Ontario
Top 5 Reasons You Will Love This Home: 1) Ideally located in a desirable neighbourhood, this property sits near Sunnidale Park, offering easy access to scenic walking paths, playgrounds, and greenspace 2) Newer detached garage adds versatility and value, perfect as a workshop, studio, or secure parking 3) Meticulously designed family home featuring a separate entrance, ideal for in-laws, older children, or creating additional living space with the lower level currently renting for $1100 a month, a great way to help with your mortgage 4) Move-in ready with recent updates, including fresh paint, new carpeting, bathroom improvements, and a brand-new back deck for outdoor enjoyment 5) Turn-key opportunity with income potential in a fantastic area, ready for you to call home. 1,278 above grade sq.ft. plus a finished basement. *Please note some images have been virtually staged to show the potential of the home. (id:24801)
Faris Team Real Estate Brokerage
50 Belcourt Avenue
Barrie, Ontario
Welcome to this beautifully updated detached home nestled on a quiet street in Barrie's east end. Offering 3 spacious bedrooms and 2 full bathrooms, this home is move-in ready with upgrades throughout. Step into the bright and stylish newly renovated kitchen, featuring modern finishes and ample storage. The main floor offers a spacious living and dining area, while the family room on the lower level boasts a gas fireplace & large windows. With a separate entrance, this level offers excellent in-law suite potential or added space for extended family. This level also offers a 4th bedroom or office. Upstairs you will find 3 spacious bedrooms and an updated 4 piece bath. The basement is finished with a rec room, laundry and storage. Enjoy the outdoors in the large private yard with a stunning 18x36 in-ground pool with a 9ft deep end. Additional updates include shingles replaced in 2023 and a new furnace installed in 2022. Close to all amenities and with easy access to the highway, this home is well-suited for families and commuters alike. Book your showing today! (id:24801)
Century 21 B.j. Roth Realty Ltd.
90 Pearl Drive
Orillia, Ontario
Welcome to your next chapter a stylish, 2 story, 1692 Sq Ft, sun-filled 3-bedroom, 2.5-bath home offering the perfect blend of comfort and function. Step inside to a spacious foyer and convenient powder room, then flow into a bright, open-concept kitchen, living, and dining space with updated backsplash, bar seating, and tons of natural light.Upstairs, enjoy a bonus family room with walk-out access to your fully fenced backyard oasis featuring interlock patio, shed, and gazebo perfect for entertaining or winding down. The upper level also includes a full 4-piece bath, two generously sized bedrooms, and a private primary suite complete with walk-in closet and a large en suite. Enjoy the convenience of an attached garage with inside entry, and live just minutes from Costco, Lakehead University, movie theatres, dog parks, trails, Walter Henry Park, and more. Modern layout. Move-in ready. Close to everything. This one checks all the boxes. Year built 2010. (id:24801)
RE/MAX Right Move
46 Holloway Lane
Springwater, Ontario
Welcome to 46 Holloway Lane in the prestigious sought-after Midhurst Community. This fully renovated home offers modern elegance and an open concept main floor. The home features three spacious bedrooms with a large and functional walk-in closet and two full bathrooms upstairs with tons of natural light. The new custom kitchen is perfect for cooking and entertaining, with the large island, exquisite quartz countertops, under mount lighting, under mount sink, pot filler & SS appliances. The large dining room with sliding doors allows you to access the newly built and over-sized rear wood deck. A perfect deck to entertain or sip on your coffee in the morning. The family room offers a stunning floor to ceiling shiplap, custom built-ins, and a sleek linear electric fireplace. This stunning turn-key home has been; freshly painted throughout, updated light fixtures, pot lights, engineered hardwood floors on main, all new bathrooms with new vanity, tub/showers, toilets, fans, porcelain tile, and granite tile. All new interior doors, trim, casing & hardware. New Railing, spindles and carpet on stairs. Updated laundry room with garage access to the oversized 3 car garage. In-law suite Basement features large living & Rec room with a cozy gas fireplace. Two large bedrooms, new modern 4-piece bathroom, freshly painted throughout, new vinyl floors, pot lights, doors and trim. Wet Bar, full kitchen, rough in plug for a stove and laundry in lower level as well. Furnace, Air conditioner, blown in attic insulation & Central Vac in 2024. 3 Car garage with gas heater rough-in and 6 plus car parking, exterior soffit pot-lighting. The charming lot is tastefully landscaped with mature trees, hedges, garden shed, and large poured concrete front porch. This stunning home is a short drive to; parks, schools, trails, and much more. (id:24801)
Century 21 B.j. Roth Realty Ltd.
94 Ruby Ridge
Oro-Medonte, Ontario
Welcome to the beautiful area of Sugarbush - Newly constructed neighbourhood of Executive Homes - Forest Heights - 3552 SF all Brick 2 Storey home on a 1/2 acre lot- 4 bedrooms & 5 baths. Thousands spent on upgrades - Quartz counters, Backsplash, Upgraded Cupboards, Pot Lights, Stainless Steel Appliances, Hardwood Floors, Upgraded Staircase, Fireplace, 9 Ft Ceilings, Dining area with a Butler's Pantry located off the kitchen area (servery), 3 Car Garage with electric charging station. Stunning layout - Each bedroom has their own ensuite. Primary suite is spacious with a huge walk-in closet, an upgraded glass shower & stand alone soaker tub. Main floor laundry with a mud room & direct access to the garage. Covered Porch entrance. Nestled in area between Barrie & Orillia with close access to ski resorts, several golf courses and fantastic walking/hiking trails. This is a vibrant community to Live, Work & Play! (id:24801)
RE/MAX Hallmark Realty Ltd.
9 Indiana Avenue
Wasaga Beach, Ontario
Imagine a quiet, peaceful life in Park Place, a leased land Adult Community in Wasaga Beach. A short drive to the world's longest freshwater beach; golfing; trail systems, shopping, restaurants and more! This beautiful Tobermory model is a popular floorplan that offers 1316 sqft of living space. Driveway just repaved. Offering a large entryway which features inside access to the attached garage. Enjoy the cathedral ceilings that welcome you into the heart of the home. The living/family room beside the kitchen/dining area gives family gatherings enough space for everyone to be together. Ensuite laundry is conveniently located near the kitchen. The Primary Bedroom Suite features a large Walk-in closet, and a 4-piece ensuite. The second bedroom has a walkout to the backyard which is awaiting your personal touch. Park Place is a gated adult (age 55+) community on 115 acres of forest & fields, water & wilderness in Wasaga Beach. Amenities are abundant for the residents in this community which include a 12,000 sq. ft. recreation complex, indoor saltwater pool, games rooms, library, gym, wood working shop, billiards, library, fitness centre, horseshoes, bocce ball, shuffleboard, as well as many organized clubs, events & activities! Here is the break down of fees for prospective tenants. Landlease/Rent ($800.00) + Property Tax Site ($37.84) & Structure ($134.24.) = $972.08/month (*Plus Water/Sewer: Billed Quarterly) . Come and see what this friendly, vibrant 55+ community has to offer! (id:24801)
Royal LePage Rcr Realty
59 Amparo Drive
Vaughan, Ontario
Fully Renovated Morden Detached Home in Vellore Village * New Kitchen: premium stone countertops, KitchenAid gas range, oversized island & breakfastbar * New Flooring: Main and second floors upgraded with engineered hardwood flooring. * Open Concept Layout: Seamless flow from kitchen to family and dining areas, spacious andbright. * Modernized Staircase: Completely rebuilt staircase with contemporary glass railings. * spa-inspired ensuite: heated floors, free-standing tub * Finished Basement: Waterproof vinyl flooring, generous rec room, creating an idealentertainment and leisure space. * Additional Income: Solar panel system installed, generating approx. $4,500 annually. * New Windows: Backyard windows replaced for improved insulation, safety, and better naturallight/views. * Large driveway: 3 Car parking drive way * Backyard retreat with interlock, pergola, BBQ gas hookup & perennial garden * Prime location: quiet street, steps to parks, near Hwy 400/407, Vaughan Mills & schools (id:24801)
RE/MAX Imperial Realty Inc.
266 Napa Valley Avenue
Vaughan, Ontario
Rare opportunity in Sonoma Heights! Situated on a premium 60x136x65 ft. irregular lot, this home backs directly onto protected conservation land with a priceless view that will never change. Features include 4 spacious bedrooms, soaring ceilings in the main floor family room, and a walk-out basement with incredible income or in-law suite potential. The kitchen overlooks the greenspace and opens to an expansive deck with gazebo, perfect for entertaining or relaxing. Conservation views can be enjoyed from the kitchen, family room, primary suite, and lower level. This home is a solid canvas for your personal upgrades, with its most valuable feature already in place: forever views. (id:24801)
RE/MAX Hallmark Realty Ltd.
6 John Frank Road
Vaughan, Ontario
Stunning executive townhouse in prime Woodbridge, offering approx. 2,000 sq ft of stylish living space in a quiet and family-friendly neighborhood. Featuring an open concept modern kitchen, a spacious living room, and a separate dining area with walk-out to a large balcony perfect for entertaining. The functional rec/family room with walk-out to the backyard adds even more space for gatherings or relaxation. Conveniently located close to parks, schools, Vaughan Mills, restaurants, shopping, movies, and just minutes to major highways (407, 400, 427), VMC Subway Station, public transit, and two Costco gas stations, this home truly has it all! (id:24801)
RE/MAX Imperial Realty Inc.
715 - 8763 Bayview Avenue
Richmond Hill, Ontario
***Move-In Ready unit in Ideal Location- A Perfect blend of Nature & Convenience*** Luxurious Boutique Condominium backing onto Greenbelt R-A-V-I-N-E located in a Highly Desirable area of Richmond Hill, adjacent to walking trails*** Modern & Beautifully designed 1-bedroom unit boasts amazing sunsets through Floor-to-Ceiling windows and its delightful western exposure. This suite has 10Ft ceilings on Higher floor with French balcony, a spacious open concept layout, a modern kitchen with a granite countertop & designer cabinets, and gleaming laminate floors. Minutes to 407 & 404, Richmond Hill Centre / Go Station, Grocery Shops, Theater, Shopping stores, Community Centres, Libraries, and Entertainment. Public transit in front of the building. 5 minutes to Mts School and more. Dream home or a valuable investment property ***EXTRAS*** A rare opportunity to live surrounded by greenery and close to all amenities, 1 (one) parking, and 1 (one) locker space included. Must See !!! (id:24801)
RE/MAX Premier Inc.
42 Foundry Crescent
Markham, Ontario
Welcome to 42 Foundry Crescent, Markham! This exquisite 5+1 bedroom home offers approximately 3,000 sq. ft. on the main and second floors and sits on a quiet, family-friendly street with a premium lot. Combining elegance, comfort and entertainment, the property showcases stunning designer décor and a backyard paradise. Inside you'll find a meticulously designed open-concept layout featuring an updated kitchen with granite countertops, custom backsplash and stainless-steel appliances. The spacious family room is adorned with a custom-built bookcase and gas fireplace, complemented by custom wainscoting, cornice mouldings, upgraded trim and pot lights throughout. Upstairs, the primary bedroom is a true retreat complete with a spa-inspired ensuite. The professionally finished basement offers a great room with fireplace, an additional bedroom and a 3-pc bathroom ideal for guests, extended family or a home office. Step outside to your private oasis boasting a cabana, bar, BBQ station, dining area, a sparkling saltwater pool and a convenient 2-pc washroom, making it an entertainers dream. Artfully designed landscaping, PVC decking, and extensive interlocking pathways and driveway enhance the homes curb appeal and functionality. This sought-after location is close to top-ranked schools. Families will also appreciate nearby parks, playgrounds, community centers and scenic nature trails. Minutes to GO Transit, major highways (407/404), shopping plazas, restaurants and all of Markham's amenities. If you're seeking a one-of-a-kind property that blends style, comfort and a vibrant lifestyle, 42 Foundry Crescent is a must-see! (id:24801)
RE/MAX Prohome Realty
8 Andress Way
Markham, Ontario
Welcome to 8 Andress Way, Markham! This Beautifully Designed 4-Bed + 4 Bath Townhome Built By Castle Rock Developments Backs Onto A Serene Ravine Lot With Picturesque Pond Views. Featuring Luxurious Finishes Throughout, The Open-concept Layout Boasts 9 ft Ceilings, Upgraded Tiles, & Elegant Hardwood Floors Perfect For Both Relaxing & Entertaining. Enjoy A Stylish Eat-in Kitchen With A Breakfast Area, Ideal For Family Gatherings. The Spacious Primary Bedroom Includes A Walk-in Closet & A Luxurious 5-piece Ensuite. A Convenient Bedroom With A Full Bathroom Is Located On The Main Floor Perfect For Guests Or Multigenerational Living. Additional Highlights Include: Large, Sun-filled Windows Throughout, Rough-in For A Basement Bathroom, Close Proximity To Golf Courses, Parks, Schools & Businesses. Minutes From Major Retailers: Costco, Walmart, Canadian Tire, Home Depot, & All Major Banks! Don't Miss This Incredible Opportunity To Call This Place Home! (id:24801)
RE/MAX West Realty Inc.
127 Warren Mcbride Crescent
Aurora, Ontario
Welcome to this immaculately maintained executive home that shows better than new, fronting directly onto a quiet park. Offering nearly 3,000 sq. ft. of elegant living space, this home sits on a deep 140 ft fully fenced lot with a beautifully finished interlock backyard ideal for outdoor entertaining and family enjoyment. No sidewalk for extra parking convenience.The main floor boasts soaring 10 ft. ceilings, hardwood flooring throughout, and a stained oak staircase that adds timeless elegance. The upgraded gourmet kitchen features extended cabinetry, granite counter tops, a large center island, and a seamless flow into the living and dining areas. Additional highlights include main floor laundry and a built-in EV charger port. Upstairs offers 4 spacious bedrooms, including 2 luxurious master ensuites, perfect for multi-generational living or guest comfort. Every detail has been thoughtfully designed, creating a home that truly shows like a model suite. Prime Location: Only 4 minutes to Hwy 404, minutes to T&T Supermarket, Walmart, Costco, GO Station, and zoned for top-ranked Dr. G. W. Williams Secondary School (Ranked 28/746 in Ontario). A rare opportunity to own a premium home in one of the areas most sought-after communities! (id:24801)
Century 21 Leading Edge Realty Inc.
2009 - 8 Park Road
Toronto, Ontario
$2380 For Lease. Utilities included. Direct Access To Subway. Best Location. Luxurious Condo At Yonge & Bloor In Yorkville. Eastern View Over Rosedale Ravine. Good Life In The Same Building. Minutes To Highway. 24 Hour Concierge. Many Building Amenities Like Rooftop Terrace With BBQ, Party Room & Library. The Landlord Pay Utilities. One Locker Included. looking For AAA Tenant. (id:24801)
Real One Realty Inc.
79 Gardiner Drive
Bradford West Gwillimbury, Ontario
Stunning and spacious bungalow offering elegant living with exceptional functionality! This beautifully maintained home features 2+1 bedrooms, a dedicated office, and rich hardwood floors on the main level, creating a warm and welcoming atmosphere. The formal dining room is a true showpiece, adorned with decorative columns and detailed crown moulding that elevate the space with timeless sophistication perfect for hosting family dinners or formal gatherings. Enjoy the ease of open-concept living in the heart of the home, where the kitchen, eat-in area, and family room flow seamlessly together. The kitchen offers generous cabinetry and workspace, while the cozy fireplace in the family room invites you to unwind in comfort and style.The principal bedroom is a serene retreat, complete with a private ensuite for added privacy. A second spacious bedroom, a hallway bathroom, and a large walk-in pantry provide thoughtful convenience and ample storage for busy households. Downstairs, the fully renovated walk- out basement impresses with in-law suite potential and excellent additional spaces. It features a stylish wet bar, two large recreation areas ideal for media room, games room or fitness area. An additional bedroom, a bathroom, a gas fireplace, and an oversized laundry room add to the endless possibilities of this bright spacious lower level. Step outside to a maintenance-free backyard oasis, perfect for relaxing or indulging your green thumb. Enjoy comfort and shade under the remote-controlled awning, making this outdoor space ideal for all of those special gatherings with family and friends. Located in a quiet, desirable neighbourhood, this home offers the perfect blend of style, space, and practicality ideal for families, professionals, or multi-generational living.A true gem! Move in-ready and not to be missed! (id:24801)
RE/MAX All-Stars Realty Inc.
58 Chelliah Court
Toronto, Ontario
Beautiful 2-storey detached on quiet Malvern court! Bright open-concept layout w/ modern kitchen & top-tier appliances, spacious family room, and 3 large BR incl. 2 kings. Finished basement w/ sep entrance, 2 BR & private laundry (vacant). 4 total parking spaces: 3 driveway + 1 garage. Prime location near Hwy 401, U of T, Centennial College, TTC & shopping. Perfect for families or investors! (id:24801)
Real Broker Ontario Ltd.
74b Floyd Avenue
Toronto, Ontario
Your private oasis in the prime Broadview North neighbourhood of East York!! Welcome to 74B Floyd Ave! This stunning custom built, detached 2-storey modern masterpiece is nestled in a family friendly community, only minutes from top schools, parks, restaurants, shopping, TTC and DVP! This thoughtfully designed home stuns with beautiful engineered hardwood floors, pot lights and in-ceiling speakers throughout. The sun-drenched living room boasts an impressive feature wall, custom floating built-ins, speakers and floor-to-ceiling sliding doors to a gorgeous balcony with frameless glass railings. The combined dining area makes the flow of entertaining guests effortless! The gourmet kitchen is a chefs dream with a quartz waterfall centre island with ample seating, quartz backsplash, built-in panelled fridge, gas range with a convenient pot filler, an abundance of floor-to-ceiling cabinetry/storage and an additional breakfast area. Walk out from your kitchen to your private entertainers deck and spacious backyard that features privacy trees and fencing, perfect for summer nights, outdoor fun, and unforgettable gatherings! The upper level with double skylights highlight a primary retreat that includes custom built-in closets along with a lavish five-piece ensuite with warm finishes, double vanity, glass shower with a rain head and a custom niche. In addition to the primary there are two generous sized bedrooms with custom built-in closets and ample natural light. The family bathroom also has warm finishes with a floating vanity, rain shower head and shower niche. On the lower level, there is direct access to the garage and a cozy recreation room with built in speaker and floating cabinetry. A convenient 3 piece bathroom in the basement allows for the opportunity to use this space as a 4th bedroom! Don't miss this rare opportunity to own a turnkey designer home in one of Torontos most desirable neighbourhoods! (id:24801)
Royal LePage Signature Realty
1558 Scarlett Trail
Pickering, Ontario
Welcome to 1558 Scarlett Trail A Luxurious & Family-Friendly Mattamy Home in Pickering. Step into this stunning build by Mattamy Homes, where modern luxury meets everyday practicality.Bright, oversized windows and soaring 9-foot ceilings create an airy, open-concept main floor perfect for both family living and entertaining. The gourmet kitchen, complete with a large breakfast bar and stainless steel appliances, flows seamlessly into a spacious living room witha cozy fire place an ideal space for creating memories with loved ones. Upstairs, discover four generously sized bedrooms designed with comfort in mind. The primary suite features aspa-inspired ensuite and a walk-in closet, while the additional bedrooms are perfect for kids,guests, or a home office. Elegant finishes and modern flooring throughout give the home a polished, move-in-ready feel. Located just minutes from Highways 401, 407, 412, and Pickering GO Station, this home offers easy commuting while being close to parks, schools, and recreation making it a perfect choice for growing families and first-time buyers a like. At 1558 Scarlett Trail, youll find the rare blend of luxury, convenience, and community. Book your private showing today and make this exceptional home yours. (id:24801)
Century 21 Property Zone Realty Inc.
43 Hunter Street
Toronto, Ontario
A century-old home thoughtfully renewed. From the outside, 43 Hunter Street hints at what you can expect, as it stands out with its subtle Victorian and Craftsman-influenced cottage design. Step inside. The entryway is surprisingly wide, which suggests the builder put care into this 115-year-old home for reasons we can only imagine. In recent years, the home has been thoughtfully updated. The kitchen is a standout with abundant cabinetry stretching high, creating the illusion of soaring ceilings. Newly-laid oak hardware floors throughout bring warmth into every room. Both bathrooms have been updated with modern touches. Yet the character of the home lingers, making the blend of old and new feel distinctly personal. Upstairs you'll find three bedrooms with windows that frame treetop views. Each room is designed in a way that makes its purpose a no-brainer. If you have children they won't fight over them. If you have guests, they'll feel like part of the family. If you need a room to be something else, it can be. Outside, your backyard is tree-lined, providing privacy and plenty of room to spread out and enjoy serenity, something we all look for when living in the city. The recreation room in the basement has been renovated from what it once was, a separate apartment. It could easily be converted back if needed, an income-producing asset in the house. Beyond the walls, The Pocket is a strong community with schools like Blake, Earl Grey, and Riverdale Collegiate nearby. Parks like Kempton Howard and Phin Avenue Parkette nearby, and Greenwood Park a 15-minute walk away for summer baseball games and winter skating. Visit local restaurants like Anglr, Leela Indian Food Bar, Maple Leaf Tavern and Winona, and coffee shops like Dineen Coffee and Lazy Daisy Café. For over a hundred years this home has stood the test of time, and is now beautifully updated for you to make it yours. (id:24801)
Real Broker Ontario Ltd.
405 - 1285 Queen Street E
Toronto, Ontario
Welcome to The Poet. The highly anticipated boutique condominium located in the well established Leslieville community. This 1+1 Bed + 2 Bath unit is bright, spacious & loaded with upgrades. Features a modern kitchen with stainless steel/ integrated appliances, quartz counters & centre island. Open concept living/dining area walks out to cozy balcony overlooking the vibrant Queen St E! Excellent location: steps away from the Queen streetcar, shops, restaurants & more! Amenities include a state-of-the-art gym with cardio and weight station. Party/media room, media room with a wet bar and TVs. Rooftop features a 3,000 square-foot landscaped terrace with BBQs, fire pits and lounge seating overlooking the city skyline. This setting is ideal for young professionals with just a short 15 min downtown commute and downsizers seeking a blend of urban convenience and neighborhood charm. (id:24801)
RE/MAX Hallmark Realty Ltd.
102 - 20 Sunrise Avenue
Toronto, Ontario
Welcome Home To Your Beautifully Renovated Suite! Step Into This Bright And Spacious 2-Bedroom Unit, Thoughtfully Updated And Filled With Natural Sunlight. The Open-Concept Layout Is Perfect For Comfortable Living And Effortless Entertaining. Enjoy Updated Flooring Throughout The Living, Dining, And Bedrooms, Fresh Paint, And A Full Suite Of Stainless Steel Appliances. The In-Unit Laundry Features Full-Sized Washer And Dryer For Your Convenience. Walk Out To Your Large, Covered, And Interlocked Terrace With Private Garden Bed Ideal For Relaxing Or Entertaining Outdoors Year-Round. This Rarely Offered Gem Is Just Steps To Eglinton Square, TTC, Great Schools, And Only Minutes To The DVP. Simply Move In And Enjoy! (id:24801)
Royal LePage Urban Realty
5105 - 8 The Esplanade Avenue
Toronto, Ontario
Beautiful 2-bedroom, 2-bathroom residence perched atop the 51st floor, complete with parking, nestled in the core of the financial district. Enjoy the convenience of a gym, pool, and spa room all within the building. Just a swift 3-minute stroll from Union Station, this prime location offers easy access to a plethora of amenities. Featuring sleek engineered hardwood flooring, high-end Miele stainless steel appliances complemented by custom cabinetry designed by the renowned Munge Leung, and exquisite granite countertops. No Smoking No Pets. (id:24801)
Century 21 Innovative Realty Inc.
1603 - 33 Lombard Street
Toronto, Ontario
Live in one of downtown Torontos most sought-after addresses at the Spire. This bright and unique corner 1-bed unit features an open-concept layout with floor-to-ceiling windows that flood the space with natural light and extend seamlessly to a private balcony. The modern kitchen boasts sleek finishes and stainless steel appliances, ideal for any home chef. The spacious bedroom is equally inviting, with large windows that create an open, airy feel. Bonus: this unit includes a dedicated parking spot -- a rare find for a 1-bed condo. Residents enjoy premium building amenities including a 24-hour concierge, fully equipped gym, guest suites, rooftop terrace, and BBQ area. Perfectly located near Church & Adelaide, you're steps to Queen and King subway stations, the St. Lawrence Market, the Financial District, and the Harbourfront. Surrounded by trendy restaurants, shops, and excellent transit, this condo offers the very best of downtown living. (id:24801)
RE/MAX Real Estate Solutions
104 - 1 Kyle Lowry Road S
Toronto, Ontario
Brand New 1+Den Suite At Cross Town Condo At Eglinton /Don Mills. Featuring Soaring 10 Feet Ceiling & Oversized Windows. Open Concept with 639 Sqft Interior Living Space +180 Sqft Your Own Private Patio (Total 819 Sqft) With Direct Gas Line For BBQ, Perfect For Simple Relaxing Outdoor Entertaining. Integrated Stylish Modern Kitchen With Miele Appliances. Den Can Be Used As Home Office, Formal Dining Area Or Guest Room. Top Amenities Including 24 Hours Concierge, Fitness Centre, Yoga Studio, Co-Worker Lounge, Pet Wash Station, Party room, Outdoor BBQ Terrace... Quick Access to Shops, Grocery Store, Hwy 404/DVP, TTC, Eglinton LRT. (id:24801)
Homelife New World Realty Inc.
803 - 8 Tippett Road
Toronto, Ontario
Rarely offered 3-bedroom, 2-bathroom corner unit, a true gem for those seeking space, style, and convenience in the heart of the city! This thoughtfully designed home features a highly desirable split-bedroom layout, providing privacy and functionality for families, roommates, or those needing a home office. Enjoy the abundance of natural light with east and north-facing windows that brighten the entire living space throughout the day. The modern kitchen is an entertainer's dream, showcasing two-toned cabinetry, a stylish backsplash, quartz countertops, and a centre island with built-in storage and matching quartz surface, perfect for meal prep or casual dining. The open-concept living and dining area flows seamlessly to the private balcony, ideal for enjoying morning coffee or evening relaxation. Both bathrooms are generously sized and designed for comfort. The third bedroom adds incredible versatility, perfect as a nursery, guest room, or dedicated office space. This stunning home offers a stainless steel refrigerator, stainless steel stove, built-in dishwasher, and upgraded Samsung front-loading washer & dryer. Designer touches include a frameless mirror in the ensuite and mirrored sliding doors on all closets, adding style and brightness throughout. Located in a prime area just steps from Wilson Subway Station and bus stops, commuting is effortless. You're minutes from HWY 401/400, Yorkdale Mall, Costco, restaurants, parks, York University, Humber River Hospital, community centres, and public library. Families will appreciate being in the catchment for William Lyon Mackenzie Collegiate Institute, one of the area's top-rated schools.This rare 3-bedroom condo offers the perfect balance of comfort, modern finishes, and unbeatable location, ideal for families, professionals, or investors. Units like this don't come up often, so don't miss the chance to make this spacious, light-filled corner suite your new home! (id:24801)
Century 21 Signature Service
404 Brunswick Avenue
Toronto, Ontario
Located just steps from Bloor Street on one of the most desirable blocks in the Annex, this exquisite home is filled with nearly 3,800 Sq Ft of elevated, livable elegance. From the moment you enter, you're drawn through thoughtfully designed spaces with an architectural staircase winding through 4 levels. The open-concept main floor flows perfectly for both memorable entertaining & intimate gatherings with light that pours in from floor-to-ceiling windows. A culinary paradise in the sleek kitchen boasts integrated appliances, smooth countertops and a mix of high-gloss cabinetry & exquisite custom millwork. A warm, inviting sitting room beckons viewing parties with the TV feature wall & contemporary gas fireplace, illuminated by recessed lighting. Take a leisurely promenade via sliding doors to the newly-built deck with gas connection & garden terrace with fire table. Generous for central Toronto, there's tremendous potential in the verdant backyard. At the front of the 2nd level, a large suite features its own balcony & ensuite bath. There's no need to settle any sibling rivalries over who gets the best room with two delightful bedrooms that share a bathroom w/ double sinks; perfect for busy mornings. A hallway closet with rough-in for laundry offers added convenience to this family-friendly layout. The entire 3rd floor is dedicated to the serene Primary with 2 organized walk-in closets and a spa-inspired ensuite with heated floors, freestanding tub & separate WC for added privacy. Step out onto the oversized deck to take in leafy, panoramic views while unwinding in style. The fully finished lower level presents space for family activities, a home gym, plus a 5th bedroom & full bath. This turn-key home is replete with upgrades like built-in speakers & discreet switch-controlled window coverings in all of the principal rooms. Discover the best of the city by foot/bike with nearby parks, schools, world-class shopping, dining, museums & effortless access to the subway. (id:24801)
Harvey Kalles Real Estate Ltd.
1103 - 150 Fairview Mall Drive
Toronto, Ontario
Great Opportunity To Live Next To Fairview Mall! Games Room And Media Space, With The Access ToHwy401/404/DVP And Don Mills Road And Sheppard Ave At Your Door Steps, Modern Design In An Established Community, Steps From All Amenities And Minutes From The Don Mills Subway Station. (id:24801)
Century 21 Kennect Realty
1008 - 30 Nelson Street
Toronto, Ontario
Studio 2 Is Perfectly Perched In The Heart Of The Entertainment District. This Lux Uber Cool Residence boasts an Open Concept Chic Euro Style Kitchen Accented With Top Of The Line Miele Appliances featuring an Integrated Fridge & Dishwasher. The Suite also features Expansive FloorTo Ceiling Windows Providing A Plethora Of Natural Light As Well As Panoramic Sunsets to been enjoyed on your balcony. Suite:490sqft + Balcony:92sqft=Total: 582 sq.ft Enjoy State Of The Art Amenities along with fabulous Recreational Facilities....Surrounded By Restaurants, Cafes & Shops. Welcome home! (id:24801)
Sutton Group - Summit Realty Inc.
26 Danville Drive
Toronto, Ontario
This Stunning Luxury Home Offers a Meticulously Designed Multi-Level Layout, Where No Detail Has Been Overlooked. Situated on a Quiet Street near Top Schools, Parks, and Shopping, It Features a ChefS Dream Kitchen with a ButlerS Pantry, Pot-Filler Faucet, 6-Gas Stove, Paneled Fridge, Wall Oven/Microwave, Dishwasher, and a Spectacular Skylit Ceiling. The Spacious Interiors Boast 10-Ft Main-Floor Ceilings, Heated Floors (Basement & All Ensuite Washrooms), a Combined Family/Playroom, Extensive Wood Trim, Exotic Marble Finishes, and Elegant Designer Lighting. Additional Luxuries Include a Hotel-Style Wet Bar, Built-in Bose Sound System, CVAC, 2 Furnaces, a Steam Humidifier, Gas Fireplace, Washer/Dryer, Stylish Light Feature Walls, and Designer Window TreatmentsTruly a Masterpiece of Modern Living (id:24801)
Avion Realty Inc.
212 - 80 King William Street
Hamilton, Ontario
Welcome to 80 King William St. Unit 212! This beautiful 1 bed, 2 bath condo offers a contemporary style living space located in downtown Hamilton, with all major amenities right at your fingertips! This open concept layout features a large kitchen with a breakfast bar, flowing into the combined living and dining room area. The ample space is perfect for entertaining and kicking back to relax. The large bedroom offers enough space for a home office, and features a walk-in closet with a ensuite bathroom. The vinyl floors give it a modern feel and are a convenient, low maintenance perk. This unit also offers a powder room, and ensuite laundry. This unit is perfect for anyone who loves the urban living of downtown. Professionals can easily commute to work, there are many amazing restaurants within walking distance as well as parks and grocery stores. There are lots of fun activities to enjoy, such as the Art Gallery, Theatre Aquarius, the Farmer's Market, and much more. This building is also pet friendly, making this the perfect condo for you and your furry friends! Don't let this amazing opportunity pass you by! (id:24801)
RE/MAX Experts
27 Shantz Avenue
Brantford, Ontario
Welcome to this spacious two storey family home perfectly situated on a desirable corner lot, directly across from Hickory Park. This home doesnt just offer beauty, and convenience, but it also offers size! A fully finished basement with a large rec room, and a den adding so much space, storage and value to your home. Step inside to the warm and inviting atmosphere, with an abundance of natural sunlight. This home boasts tasteful finishes, and captures pride of ownership with how well cared for it is. The thoughtful main floor layout provides plenty of space for both everyday living and entertaining, whether that is inside, or outdoors on the patio, under the beautiful included gazebo. Upstairs you will find three large bedrooms and two full bathrooms, with the convenience of second floor laundry features. Great updates so you don't have to worry about a thing, include AC (2019), roof (2021),kitchen and some bathrooms (2021). Book a tour to find out why this is the perfect home for your family! (id:24801)
RE/MAX Twin City Realty Inc.
2961 Turner Crescent
London South, Ontario
!!! Location Location Location !!! Less than 3 years old Home With Features office, Dining Room, Great Room, Kitchen On The Main Floor. 4 Bedrooms, 4 Bathrooms & A Laundry Room On The Second Floor. Spacious Close To Most Amenities Including Sports Facilities, Shopping Centre, Easy Access To The Hwy 401 & Downtown. Move In& Enjoy! Won't Last Long. No Disappointments Here! All Elf's, Fridge, Stove, B/I Dishwasher, Mirrors, Washer & Dryer. (id:24801)
RE/MAX Hallmark Realty Ltd.
7 Joanna Drive
St. Catharines, Ontario
Well maintained bungalow in incredible St. Catharines location. The North end features all amenities including shopping, highway access, public transit, parks and schools while being situated in a quiet tree lined street, with a large lot for lots of outdoor relaxation and play. The spacious main floor features three bedrooms, 1 four piece bath, kitchen and living and dining area, the large basement offers great space which can be a potential in law suite or an ADU, a three piece bathroom, office and laundry room. Don't miss out on this fabulous family home! (id:24801)
Rock Star Real Estate Inc.
47 - 1030 Oakcrossing Gate S
London North, Ontario
Beautiful built multi-level townhouse condominium in the popular North London "Ten Oaks" development! The front foyer separates the main floor living area and the lower level efficiently with access from both the garage and front door, featuring tile floors, tastefully finished 2pc bath and coat closet. Up a few steps you enter the open concept main floor living space, kitchen with peninsula (perfect for breakfast bar) overlooking both the great room, dining area and large windows, always filled with loads of natural light! There is a large wooden sundeck accessible from the kitchen through glass sliding doors, perfect for outdoor relaxing and enjoying the sun! The laundry and master bedroom exclusively rest on the second level, featuring a large walk-in closet and stunning 4 pc ensuite bathroom! The 3rd level has 2 large bedrooms and a full 4 pc bath. This complex is also know for the generous amount of visitor parking. UPPER PORTION FOR RENT ONLY( 3 BED+ 3 BATH) (id:24801)
Homelife/diamonds Realty Inc.
703 - 71 Wyndham Street S
Guelph, Ontario
This stunning 1,305 sqft. interior + 160 sqft. A private balcony, 2-bedroom, 2-bathroom condo offers an exceptional blend of style and convenience perfectly situated on the 7th floor and just steps from downtown Guelph.The bright, open-concept layout is thoughtfully designed for accessibility and showcases high-quality finishes, including oak flooring, ceramic tile, high ceilings, a remote-controlled fireplace in the living room, and a designer kitchen with quartz countertops, a full-height backsplash, LED under-cabinet lighting, soft-close drawers, and high-end stainless-steel appliances.Large windows allow natural light to fill the unit complete with roll-up shades for privacy while the oversized balcony extends your living space outdoors. The primary suite boasts a generous walk-in closet and a spa-inspired 4-piece ensuite with an oversized glass shower. A second bedroom is complemented by a stylish 3-piece bathroom. Additional conveniences include a dedicated storage room perfect for storage or easily converted into a pantry and a spacious laundry room.This condo also includes a secured underground parking space for your comfort and peace of mind. The well-maintained building offers outstanding amenities, including a gym, guest suite, golf simulator, billiards, a lounge with library, a second lounge bar with terrace, outdoor dining and BBQ area, indoor visitor parking, secured bike rooms on all parking levels, and a welcoming community where neighbours truly look out for one another.Located steps away from restaurants, cafes, shops, Market Fresh, the Farmers Market, the VIA Rail/GO train and bus stations, and with easy access to riverside trails this condo delivers a vibrant lifestyle in one of Guelphs most desirable locations. (id:24801)
RE/MAX Real Estate Centre Inc.
188 Mother's Street
Hamilton, Ontario
Welcome to 188 Mother's Street, a stunning bungaloft that combines sophistication, comfort, and exceptional outdoor living, all set on a premium lot that backs onto serene, protected greenspace. This beautifully maintained home features 4 spacious bedrooms, 2 full bathrooms, and 3 additional half baths, offering a thoughtful layout and meticulous craftmanship throughout. At the center of the home is a custom gourmet kitchen designed to impress, boasting an expansive island, quartz countertops, ample cabinetry, and high-end appliances, perfect for culinary enthusiasts and entertainers alike. The open-concept designed creates a seamless flow from the kitchen into the inviting living areas, making it ideal for both relaxed family living and elegant entertaining. Step outside to experience your very own resort-style backyard. Enjoy an inground heated saltwater pool, a fully outfitted pool house with a bathroom, change room, wet bar, and kitchenette. A covered outdoor lounge with retractable screens creates the perfect space for entertaining or unwinding. Soak in the hot tub, relax on the patio, or challenge friends to a game on the private bocce court-this outdoor haven has it all. With breathtaking views, luxurious interiors, and a backyard that feels like a getaway, this extraordinary property offers a lifestyle of elegance, relaxation, and refined living. This isn't just a home- it's a private retreat. (id:24801)
Royal LePage State Realty
25 Bute Street
North Dumfries, Ontario
Welcome To Your Next Home A Delightful 4-Level Side-Split Nestled On A Tranquil, Tree-Lined Street. This Inviting Residence Is An Exceptional Retreat For Families Or Anyone Seeking Comfort And Convenience. Large Picture Windows Floods The Open Living And Dining Rooms With Light. The Three Bedrooms Provide Restful Retreats For The Whole Family, Each With Ample Closet Space And Natural Light. Three Bathrooms Including A Convenient Powder Room And Two Full Baths. A Unique Floor Plan That Offers Flexibility And Privacy For Relaxation, Hosting, And Daily Life. The Basement Includes A Freshly Updated Rec Room Perfect For Lively Gatherings, Movie Nights, Or A Bright, Safe Play Area For Children. The Attached 2-Car Garage Provides Direct Access From The House And Offer Space For Vehicle, Hobbies, Or Extra Storage. Step Outside To The Rear Yard That Includes A Wood Deck, Ideal For Summer Barbeques And Lazy Afternoons. The Charming Gazebo Invites Outdoor Dining For Peaceful Moments. Situated In A Desirable Neighbourhood, This Home Is Close To Schools, Shops, And Restaurants Everything You Need Just Minutes Away. Commuters Will Love The Quick Access To HWY 401 And Close Proximity To Cambridge And Kitchener. Don't Miss Your Chance To Call This Charming, Move-In-Ready Property Your Own. (id:24801)
Sutton Group-Tower Realty Ltd.
711 South Coast Drive
Haldimand, Ontario
GREAT FIXER UPPER RIGHT ACROSS FROM LAKE ERIE ON A LARGE LOT. TONS OF POTENTIAL AS A FIXER UPPER OR REBUILD. PRICED TO SELL. (id:24801)
Sutton Group Innovative Realty Inc.
36 Robertson Street
Centre Wellington, Ontario
This beautifully maintained link home (attached only at the garage) offers the perfect blend of comfort and convenience for todays busy family. Step inside to find a bright and inviting main floor featuring updated lighting and laminate flooring throughout, making it both stylish and low-maintenance. The spacious living and dining areas flow seamlessly, creating an ideal layout for everyday living and entertaining. Upstairs, you'll find three generous bedrooms, including a primary suite with a walk-in closet, offering plenty of space for the whole family. The finished basement adds even more living space, complete with a cozy gas fireplace perfect for movie nights or a relaxing retreat. Recent updates include all new windows (2021) and an updated furnace, giving you peace of mind and energy efficiency. Located in a desirable family-friendly neighbourhood, this home is just steps from parks, schools, and trails, making it an ideal place to put down roots. Don't miss your chance to own this well-cared-for home in a sought-after Fergus location! (id:24801)
RE/MAX Twin City Realty Inc.



