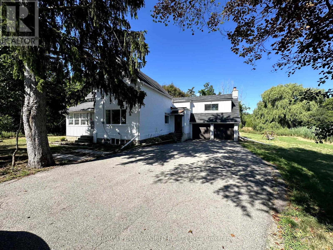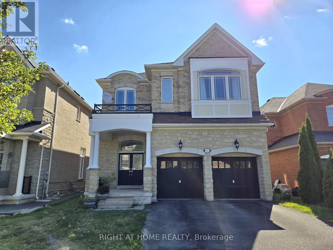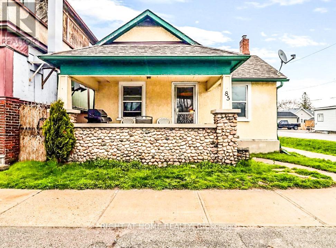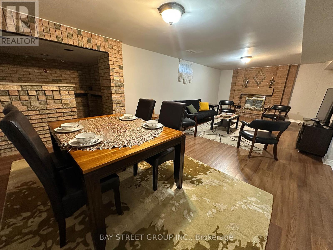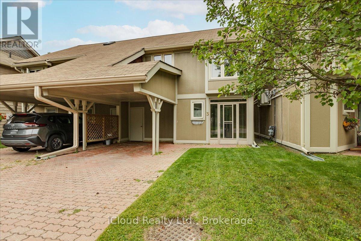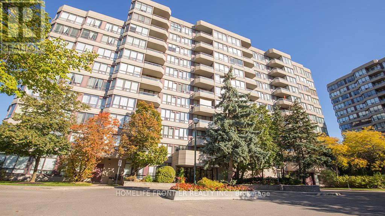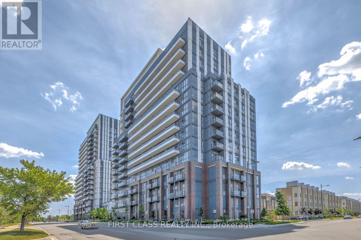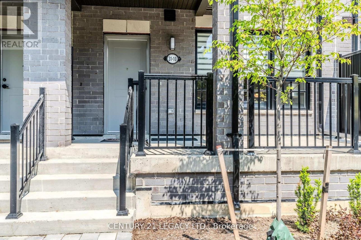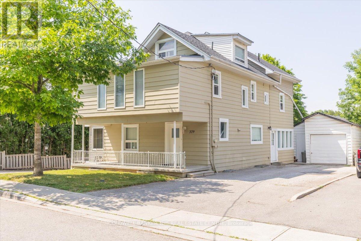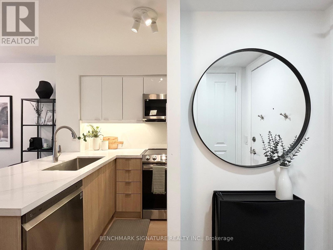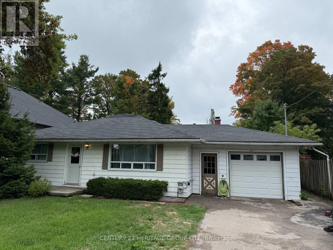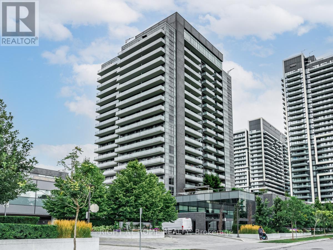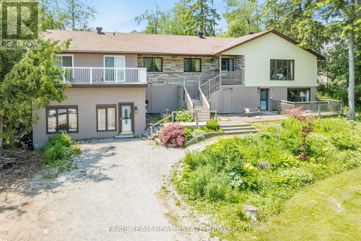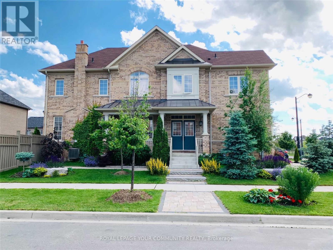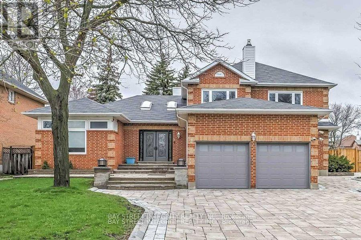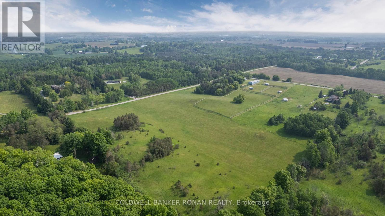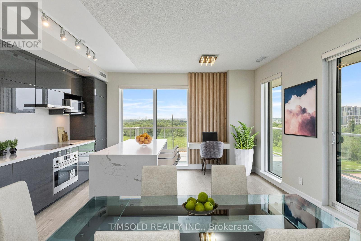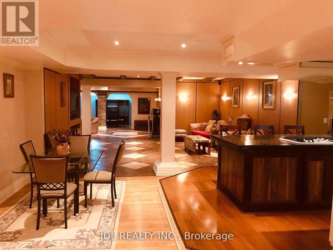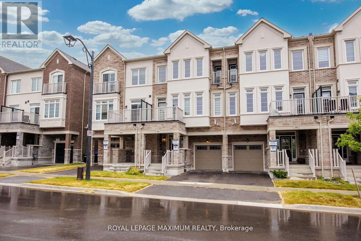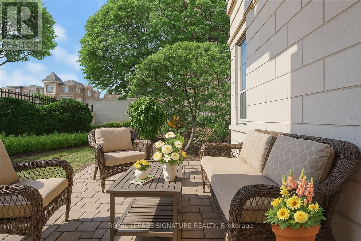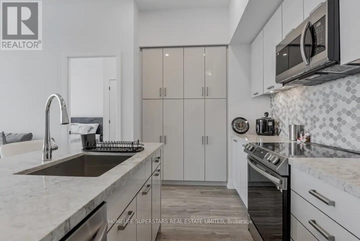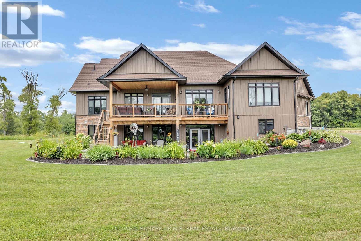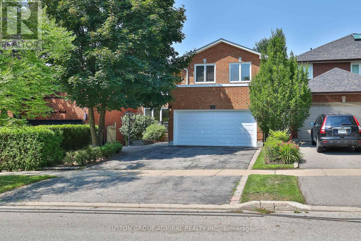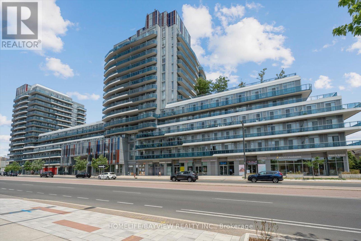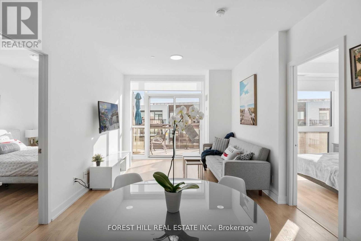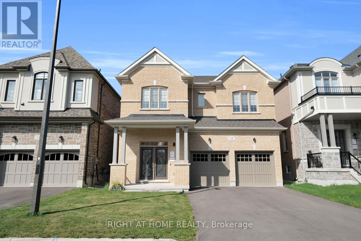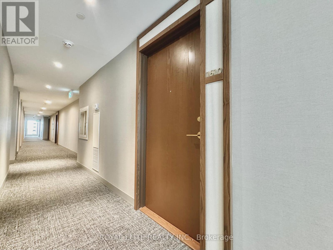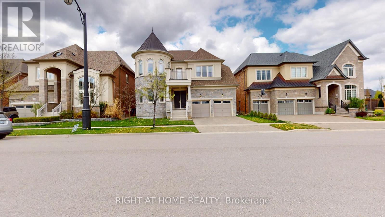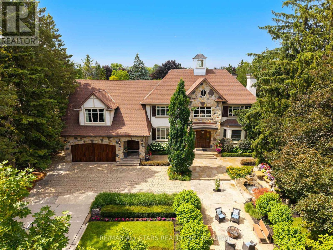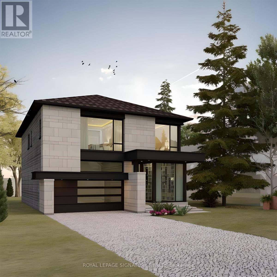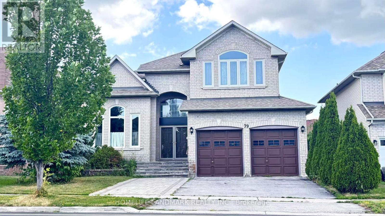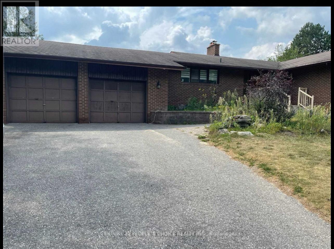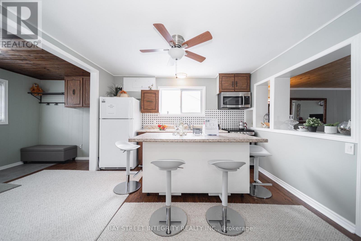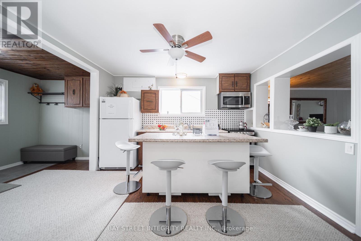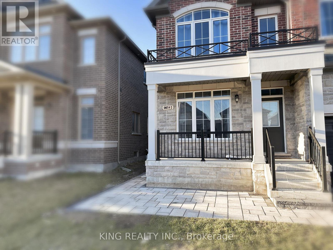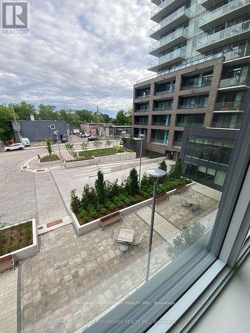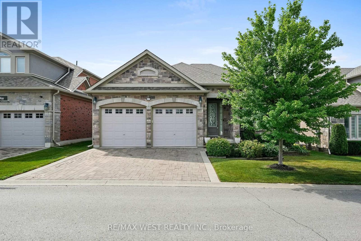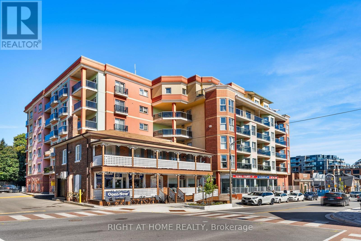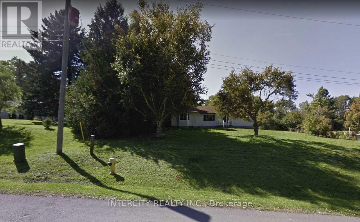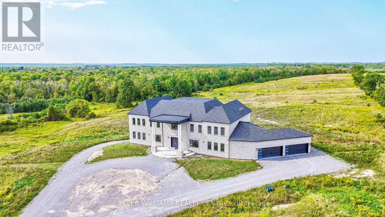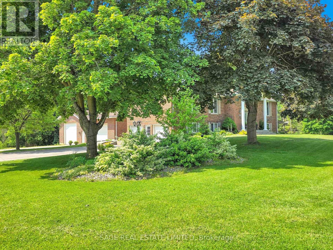10346 Mccowan Road
Markham, Ontario
Great Location with Ample parking - Located close to all amenities - Double Car Garage - 3 Bedrooms with Extra Rooms - 2 Washrooms - With Large Living/Family Room W/ Fireplace. (id:24801)
Homelife New World Realty Inc.
93 Oberfrick Avenue
Vaughan, Ontario
Stunning Home In Highly Desirable Area Of Vaughan! Built In 2013 With Many Luxury Features From Builder: High Ceilings Throughout, Partially Finished Basement With Walk-Out, Walk-In Closets In All Second Floor Bedrooms, 5th Bedroom In The Basement With Washroom & More! Amazing Open Concept Main Floor And Even Better Second Floor! Situated On A Calm Street, Close To Top Rated Schools, Parks, Public Transit, Minutes To Highway 407, 400 & 404. (id:24801)
Right At Home Realty
85 High Street E
Georgina, Ontario
Perfect Live-Work space you've been looking for conveniently located on one of the most desirable streets in Down Town Sutton. Dreamy & charming Bungalow with a cute covered veranda. Short walk to Restaurants, Pubs, Shops, Beach & More! This area is very up and coming with lots of new developments and stores nearby. Bus stop across the street. Easy highway access for commuters. Older home with appropriate updates to Plumbing & Electrical, Newer Windows, Appliances, Shingles & Brand new fencing around part of the back yard. A large finished detached Garage ideal for workshops & a large storage shed. This is a very generous corner lot perfect for potential future development. (id:24801)
Right At Home Realty
Basemant - 20 Ashdown Crescent
Richmond Hill, Ontario
Basement Apartment for Lease Large 2 Bedrooms Ideal for a Family Spacious and well-maintained basement unit featuring two large bedrooms and an expansive living room. Enjoy the privacy of a separate entrance and private laundry facilities. Located in a quiet, family-friendly neighborhood, this home is conveniently close to schools, shopping, and other essential amenities. (id:24801)
Bay Street Group Inc.
3 Davy Point Circle
Georgina, Ontario
Enjoy Cottage Lifestyle on Lake Simcoe with Spectacular Views and Sunsets! Luxury Waterfront Property! Tastefully Renovated From Top To Bottom! New Kitchen. Open Concept Living/Dining Area With Floor To Ceiling Windows and Sliding Glass Door That Walks Out To Your Private Deck Overlooking the Lake. Beautiful Stone Fireplace (Wood Burning). Only 26 Homes In This Exclusive Community. Finished 3rd Floor Loft With Vinyl Flooring That Can Be Used As 3rd Bedroom, Office Space, Gym, Storage Etc! Primary Bedroom Has A Huge Walk-In Closet And A Luxurious 3 Piece En-Suite. New Community Dock for Canoe/Kayak/Other Board Launch and Storage. Current Layout On Second Floor Has 2 Large Primary Bedrooms. Original Design Was 3 Bedrooms and Could Be Converted Back. **EXTRAS** Private Covered Carport, Plus Guest Parking Available. Community Inground Heated Pool (id:24801)
Icloud Realty Ltd.
210 - 81 Townsgate Drive E
Vaughan, Ontario
Spacious 2 Bedroom, 2 Bathroom Corner Unit in Thornhill! This unit presents a unique opportunity to transform and renovate according to your vision and style preferences. Largest Floor Plan Available.An excellent opportunity for both first-time buyers and investors seeking a valuable acquisition. Open-Concept Living and Dining Area with balcony access, Inviting Breakfast Area with additional balcony access.Maintenance fees include all utilities. Ideally situated in a prime location, offering convenient proximity to a variety of stores and restaurants. Building Amenities: 24/7 Security,Fitness Center, Event Room,Outdoor Pool, Tennis Courts. (id:24801)
Homelife Frontier Realty Inc.
506 - 10 Honeycrisp Crescent
Vaughan, Ontario
Amazing 3-Year New Condo Built by Award-wining Builder Menkes, Located in the heart of Vaughan Metropolitan Centre. This Spacious 1 Bedroom + Den Unit Offers Open Concept & Great Layout with 596 Sqft of Living Space and 10 Foot Ceilings. Living Room W/O to Large Balcony, providing the Fresh Breeze To Enjoy Unobstructed South Facing View. Spacious Den can be a Second Bedroom/Study. The Sleek and Modern kitchen features stainless steel appliances, including a built-in fridge, stove, and dishwasher. The beautiful quartz countertops and backsplash completes this dream kitchen with stylish details. Well-designed Bath and Ensuite Laundry adds ease to your daily routines. This unit comes with 1 Parking and 1 Locker, conveniently located near P1 Elevator Entrance. Amenities To Include A State-Of The-Art Theatre, Party Room With Bar Area, Fitness Centre, Lounge And Meeting Room, And Much More. Steps Away From Vaughan Metropolitan Centre Ttc Subway, Viva, Yrt,& Go Transit Hub. Easy Access To Hwy 7/400/407, Ymca, York University, Seneca College, Banks, Ikea, Restaurants. A master planned vibrant community full of life and well connected to downtown Toronto! (id:24801)
First Class Realty Inc.
10 - 31 Baynes Way
Bradford West Gwillimbury, Ontario
Experience modern urban living in this nearly new 3-storey back-to-back condo townhome built by Cachet Homes. Offering 1,975 sq ft of thoughtfully designed space, this home features 4 bedrooms and 3 bathrooms with premium finishes throughout. The main floor impresses with smooth 9-foot ceilings and beautiful 3 engineered hardwood flooring, complemented by a sleek kitchen equipped with extended-height cabinets and quartz countertops. Upstairs, the spacious primary suite includes a walk-in closet and a 4-piece ensuite, alongside a second bedroom and convenient laundry area. The top floor offers two additional bedrooms, one with a private balcony, plus a full bathroom. Enjoy added privacy with no neighbors in the front, and entertain family and friends on the expansive private rooftop terrace ideal for BBQs and outdoor gatherings. Benefit from two underground parking spots, a large storage locker. Located steps from GO Station, local shops, dining, schools, and with quick access to Highways 400 and 404, this townhome perfectly blends style, comfort, and convenience. (id:24801)
Century 21 Legacy Ltd.
379 Simcoe Street
Newmarket, Ontario
Attention Investors/Landlords!!!.. Welcome to 379 Simcoe St in the heart of Old Newmarket. Turnkey 5 Unit Multiplex that consists of 1 x 3 Bedroom unit Main floor, 1 x 2 Bedroom Unit plus loft second floor, 1 x 2 Bedroom Unit plus loft upper floor , 1 x 1 Bedroom basement Unit and an additional 1 x 1 Bed Basement unit. All units have separate entrances! Shared Coin Laundry in basement. Close to all amenities and transit. Large lot with ample parking for all units in back. Fully tenanted. (id:24801)
Coldwell Banker The Real Estate Centre
811 - 30 Clegg Road
Markham, Ontario
Prime Area In Downtown Markham Area! Steps To Banks, Gym, Theatre, Supermarket & Wide Variety Of Restaurants. Only A Few Minutes Walk to Top Ranked Unionville High School. Located Close to 407/Hwy 7/Go Train & Go Bus. Newly Renovated One Bedroom Plus Den Unit With All Upgrades Including Flat Ceiling & Walls Newly Painted. Kitchen With New Granite Counter Top, New Sink, New Cabinets, New Back Splash & Under Cabinet Lights. All Stainless Steel Appliances Range From 1 To 3 Years Old & In Mint Condition. Bathroom Is Upgraded With New Cabinet/Sink, New Tub Surround Tiles. Bedroom With Pot Lights & New Built In Closet Cabinet. Move In Ready! This Unit Comes With One Underground Parking Close To Building Entrance & One Locker. (id:24801)
Benchmark Signature Realty Inc.
2047 Inglewood Drive
Innisfil, Ontario
Welcome to this charming and private 3-bedroom bungalow just steps from Lake Simcoe and Innisfil beach! Tucked away in a quiet, scenic neighborhood with access to a private community beach, this bright and spacious home sits on a large 60x197t lot. The living room is full of natural light, with a big picture window. The primary bedroom has its own walkout to the backyard. There's also an additional living space with separate entrance, kitchen, and laundry. You'll love the extra space with lots of parking, a big garage with a breezeway, and two sheds. Its a short walk to shops, schools, beaches, the library, and health centre. With easy access to Hwy 400, its ideal for commuters, families, or anyone looking for a relaxing place near the lake. (id:24801)
Century 21 Heritage Group Ltd.
1010 - 65 Oneida Crescent
Richmond Hill, Ontario
Situated in the heart of Richmond Hill. Gorgeous Two Bedroom. Bright & Spacious Layout, Laminated Floors, Upgraded Kitchen, Ensuite Laundry. Good-sized Size Bedroom. BBQs Allowed, Building W/Indoor Pool, Gym, Weight Room, Guest Suites, Yoga Room, Theatre, Party/Game Room, Library, Rooftop Deck/Garden, Visitors' Parking, Kitchen Mate, FoodVending Machine, Ravine; Close to School, Hillcrest Mall, Richmond Hill Golf Course, Highway 7 And 407: Park and Community Centre (Right Across From Building). (id:24801)
Right At Home Realty
6234 Yonge Street
Innisfil, Ontario
Top 5 Reasons You Will Love This Home: 1) This unique home offers three separate living areas, each with its own kitchen, perfect for multi-generational living or a large extended family, with the potential to convert into a rental unit 2) With seven bedrooms and four full bathrooms, there's plenty of room for everyone to live, work, and relax comfortably 3) The main level has been beautifully updated and features multiple gas fireplaces, spacious living areas, and an abundance of natural light 4) Multiple exterior entrances and parking for up to 10 vehicles make this property ideal for a home-based business, studio, or hobby setup 5) Surrounded by mature trees, the expansive front yard delivers a private setting with space for kids to play, a zip line for extra fun, or room to build your dream garage. 2,600 above grade sq.ft. plus a finished basement. *Please note some images have been virtually staged to show the potential of the home. (id:24801)
Faris Team Real Estate Brokerage
59 Richler Avenue
Vaughan, Ontario
BEAUTIFUL FAMILY HOME, Over 2000 Sf. Detached Corner House On A Premium Lot In Kleinburg. Plenty Of Rooms For Everyone In Your Family. Hardwood Floor On Main And Upper Hallway. New & Upgraded Kitchen With Granite Counter Top And Pot Lights. S/S Appliances. Four Spacious Bedrooms With 4 Pc. Ensuite In Master Bedroom. Laundry Upper Level. Lots Of Windows And Sunlight. Interlocking Drive Way and front of the house! Beautiful professional landscape, and Curb Appeal! A must see family home!!! 1 minute from 427, the new Longos plaza, banks, LCBO, Cobs bakery, many more stores. (id:24801)
Royal LePage Your Community Realty
2 Lonsdale Court
Markham, Ontario
Luxury Furnished Bsmt Apartment With Separate Entrance In The Admirable Community Of Unionville. Large 78 X 118 Ft Premium Corner Lot. Newly Install Interlock On Driveway/Backyard And Fence, Irrigation System On Frontyard. High End Modern Kitchen Cabinet, Pot Lights Throughout All Rooms. Top Ranked Schools Coledale P.S; St.Justin Martyr Catholic Elementary School; Unionville High School. Surrounding With All You Needed. Must See!! **EXTRAS** Fridge&Stove,Washer& Dryer,One Parking Spaces On Driveway. Additional Charger will be applied if more parking needed. Tenants Will Use Their Own Internet And Share The Utility With Landlord Proportionally. One Side Of The Bsmt Is For Lease (id:24801)
Bay Street Integrity Realty Inc.
1604 Concession Rd 8
Adjala-Tosorontio, Ontario
Welcome to 22.97 Acres of Country Paradise in South Adjala! This exceptional hobby or horse farm offers the ultimate blend of rural charm and modern convenience, perfectly situated on a paved road just minutes to Hwy 9 and the vibrant town of Tottenham with its shops, dining, and everyday essentials. Originally built in 1900, the character-filled century home radiates warmth with original wide plank floors, natural light streaming through every window, and breathtaking views across open pasture and rolling fields. The expansive kitchen is the heart of the home open to the living room and warmed by a cozy natural gas fireplace, its ideal for gathering and entertaining. Enjoy peaceful mornings on the covered front porch or unwind on the large back deck overlooking green paddocks and grazing horses. The detached oversized 2-car garage offers flexibility for vehicle storage, a workshop, or additional space for your hobbies. Equestrians will love the thoughtfully designed insulated barn featuring 7 spacious stalls with water, electric, fans, and an attached storage area for hay and equipment. The property is fully equipped with 7 paddocks, 3 run-in sheds, a round pen, and double oak board fencing, making it move-in ready for your horses or livestock. Additional highlights include a steel roof for peace of mind, fibre internet for seamless connectivity, and approximately 10 acres of productive hay. Whether you're dreaming of farm-to-table living, a private country retreat, or a place to build your equestrian dreams, this is the one. Rarely does a property check so many boxes location, land, infrastructure, and timeless charm. Don't miss this incredible opportunity to own a scenic, turn-key farmstead in a sought-after South Adjala location! (id:24801)
Coldwell Banker Ronan Realty
722 - 10 Rouge Valley Drive W
Markham, Ontario
Welcome to this luxurious corner-unit condo in the heart of Downtown Markham, offering the perfect blend of style, function, and location. With 969 sq. ft. of interior space, this unit is flooded with natural sunlight through expansive floor-to-ceiling windows. The modern open-concept layout features a fully upgraded interior ideal for families, professionals, or anyone seeking a sophisticated lifestyle. The unit boasts a thoughtfully redesigned kitchen with a stunning quartz waterfall island, built-in appliances, and integrated custom storage throughoutincluding a floor-to-ceiling pantry, built-in bench seating, and a dedicated computer area. Every detail was carefully considered, from accent walls to upgraded light fixtures and pot lights that add warmth and personality to every space. This 2-bedroom + den layout provides maximum flexibility, with the den easily convertible into a third bedroom. Enjoy sweeping, unobstructed views of Markham, with sunrises and sunsets best appreciated from the massive 200 sq. ft. wrap-around balcony. The building offers 24-hour concierge service and access to premium amenities, all just steps from public transit. You're minutes from vibrant restaurants, boutique retail, Cineplex, YMCA, York University Markham Campus, the GO Train, and quick access to Hwy 407 ETR. This is a smoke-free, meticulously maintained unit with significant investment in custom upgrades. (id:24801)
Timsold Realty Inc.
15 Lake Woods Drive
Whitchurch-Stouffville, Ontario
Fabulous Camelot Community, Bright and luxury Fully Finished 4222 Sqft Basement With Separate Entrance, Open Concept Living & Dining Room. Close To The Community, Primary School, Business Center, Sports Facilities, And Parks. (id:24801)
Jdl Realty Inc.
40 Rotary Way
Bradford West Gwillimbury, Ontario
Modern 3-storey freehold townhome built by Great Guelf in 2024! Located in a new subdivision in a highly desirable neighbourhood in Bradford. This Home Features 3 beds, 3 baths, open concept layout offers you a living combined dining with a ton of natural lighting. upgraded hardwood on main,Rod Iron Railing, Oak staircaseAl Marca tile in foyer, quartz island and counter top, extended kitchen cabinets, sleek pull-down faucet, gas line rough-in for range, stylish backsplash & stainless steel appliances, Spacious prim Bedroom with Juliet balcony His/Her closets,upgraded ensuite with double sink vanity. 2 parking spaces, garage with interior garage access and Central Ac no condo fees. Double vanity in Ensuite bath. Ideal for first-time buyers! Located close to Hwy 400, Bradford GO, with easy access to local amenities, schools, parks, and public transport, offering the ultimate convenience. Move-in ready don't miss out! (id:24801)
Royal LePage Maximum Realty
108 - 25 Times Avenue
Markham, Ontario
Don't miss this rare ground-level gem at Liberty Tower - a beautifully renovated 2-bedroom, 2-bathroom corner unit offering exceptional comfort & convenience. This bright and open suite features $27,000 in upgrades in the kitchen and bathrooms, enhancing every square foot with style & function. Largefloor-to-9' ceiling windows with new blinds flood the indoor space with natural light. Extend your living space to the outdoors by stepping outside to your private terrace with direct garden access for a peaceful,green escape, perfect for entertaining, relaxing or hanging out with your pet. The unit includes underground parking & locker for added storage. Ideally located, minutes away from 404, 407, and 401, with a GO shuttle 5 minutes away for both trains & buses & the local VIVA bus is right outside your door! Perfect for professionals and/or smart-sizers. (id:24801)
Royal LePage Signature Realty
407 - 415 Sea Ray Avenue
Innisfil, Ontario
Everyday is a Friday here at Magnificent High Point Condo at FRIDAY HARBOUR, Fully Upgraded New, Spacious 785 sq foot,2 bed/2bath split bedroom layout with Large Balcony & Sun filled Exposure, beautiful kitchen with the best choices for finishes! Open to living area, bright and airy, Enjoy access to everything that comes with lakeside luxury: outdoor pool overlooking the Marina, Hot Tub, Fitness Centre and seasonal Recreation Facility. Live on 200 Acres Nature Preserve Has 7 km Of Hiking Trails, "The Nest" 18 Hole Golf Course, Boating, Marina, Beach Club, The Pier, Year Around Activities And Events!!! Boardwalk With Great Restaurants, Shops, LCBO, Starbuck, FH Fine Food Store And Much More. (id:24801)
Homelife Superstars Real Estate Limited
470 Blue Mountain Road
Uxbridge, Ontario
Welcome to an unparalleled oasis of luxury nestled within the picturesque landscape of a professionally manicured 3.87-acre estate, mere steps away from the tranquil Trans Canada Trail. This remarkable retreat, boasting 6 bedrooms, invites you to indulge in the epitome of comfort and sophistication, with 3 bedrooms gracing each level, accompanied by 5 meticulously appointed bathrooms, including 4 that are fully or semi-ensuite. Elevating the art of culinary mastery, the residence features not one, but 2 open-concept gourmet kitchens, meticulously crafted to cater to the most discerning tastes, with one conveniently situated on each floor, ensuring seamless functionality and effortless entertaining. Convenience meets elegance with a three-bay insulated garage, providing effortless access from both levels of the home, while two garden sheds offer ample storage space for outdoor essentials. Further enhancing the estate's allure are dual tank septic system, ensuring optimal efficiency and reliability, alongside a versatile stone pad complete with power & septic hookups, poised to accommodate a future mobile home or additional outdoor amenities, allowing for endless possibilities. Embrace peace of mind security with a robust 400 AMP service and a Generac whole-home propane generator, ensuring uninterrupted comfort and functionality, even in the face of unforeseen circumstances. Additionally, the home is equipped with two sump pumps, an ejector (sewage) pump, and an HRV system, guaranteeing optimal indoor air quality and moisture control. Unwind and entertain in style on the covered patio off the walk-out lower level or envision future relaxation on the reinforced upper deck, thoughtfully designed to accommodate a luxurious hot tub, providing the perfect setting for indulgent moments of tranquility. The expansive loft, offering versatile living space adaptable to your unique needs and preferences, whether as a recreational haven, home office, or a potential in-law suite. (id:24801)
Coldwell Banker - R.m.r. Real Estate
27 Green Acres Road
Vaughan, Ontario
Welcome To 27 Green Acres. Over 3000sqft Of Well Maintained And Cared For Property, A True Pride Of Ownership. A Lovely Functional Layout On A Highly Desired Street. Large Principle Rooms, Great For Hosting. Large Custom Maple Kitchen W/ Stainless Steel Appliances. Large Eat-In Area W/ Walkout To Private Treed Yard. Dream Master Retreat W/ 2 Walk-In Closets and A Very Large En-Suite Bathroom. Separate Entrance Basement W/ Large Wood Kitchen, Full Bathroom, Huge Recreation Area And 2 Extra Bedrooms. So Much Value Under $2M Dollars In This Area Is A Bargain. Don't Miss Your Chance! (id:24801)
Sutton Group-Admiral Realty Inc.
220 - 9471 Yonge Street
Richmond Hill, Ontario
Welcome to XPRESSION condo's, in demand Richmond hill. This bright and stylish 1+1 bedroom, 1 Bathroom condo features: Open concept kitchen w/ centre Island (built in storage) and S/S appliances (some never used). The open concept Living/Dining room area is filled with natural light, and offers walk out to a private terrace. The Bedroom offers floor to ceiling window and walk out to terrace. This unit offers ensuite laundry, storage and much more. Building ammenities include: Guest suites, concierge, pool, gym and much more. Steps to shopping, mall, transit and schools. (id:24801)
Homelife/bayview Realty Inc.
427d - 333 Sea Ray Avenue
Innisfil, Ontario
Welcome to your dream condo in the vibrant and scenic Friday Harbour Resort! This contemporary 2-bedroom, 2-bathroom condo offers the perfect blend of luxury and convenience, ideal for anyone looking to enjoy a work-from-home lifestyle while being surrounded by natures beauty. Step into an open-concept living space featuring quality finishes throughout, a spacious living room, and a modern kitchen that's perfect for entertaining. The large balcony invites you to relax and unwind, offering a peaceful view of the surrounding forest. Plus, the condo is equipped with smart home technology that lets you remotely monitor your unit through an app on your phone. Take advantage of year-round fun with an abundance of summer and winter activities, seasonal festivals, and outdoor adventures at your doorstep. Watch panoramic views from your rooftop terrace, including breathtaking fireworks displays during special celebrations. Enjoy the vibrant boardwalk, marina shops, restaurants, LCBO, grocery store, and even a Starbucks all just steps away. In addition, you'll have access to a golf course, a private beach, two swimming pools with bars, restaurants, natural trails, and much more! This exceptional home comes with 1 parking space and a locker for added convenience. Don't miss your chance to live in Innisfil's most sought-after waterfront community where every day feels like a vacation. Come and see why life at Friday Harbour Resort is all about enjoying life, nature, and endless possibilities! (id:24801)
Forest Hill Real Estate Inc.
8 Sachet Drive
Richmond Hill, Ontario
**LUCKY #8**Welcome to Lucky #8 Sachet Drive ------- This Home is Ready for your all checkbox ------- It match all your expectations for a "HOME" ------- Indulge in the epitome of elegant--luxury living in this beautifully designed home on a tranquil, family-friendly street within the sought-after Lake Wilcox area. This extraordinary family home offers a graciously-built and meticulously-maintained to the highest standards and blending timeless Victorian charm with modern/ quality upgrades, providing a harmonious sophistication and comfort. The main floor offers spacious 10' foyer with the double door and expansive-generous living/dining and open concept den area, creating a sense of spaciousness and airy atmosphere. The family sized kitchen features natural stone countertop,centre island and built-in appliance, combined spacious breakfast area, forming the soul of this home. The family room offers a south exposure with abundant of natural lights and gas fireplace, perfect for both intimate family gatherings and your relaxation. The large sundeck extends these living spaces for outdoors, creating a memorable summer night with family and friends. The upper level offers a large primary bedrooms with lavish 6pcs ensuite and w/in closet. The additional bedrooms offer own ensuite/semi ensuite and spacious room sizes. The lower level offers stunning additional space for the family or adult-senior member place with complete privacy, providing a formal kitchen with S-S appliance and easy accessible to south exposure-pleasant backyard. This Gem is close to the serene Lake Wilcox Park & Community Centre,all amenities,** Top Ranked Dr.G.W.Williams SS (IB program) ***and private schools, golf course, Hwy 404, Go station & more-------This home is loved/maintained by its owner----Full Lot Size : 45.37Ft x 111.77Ft x 66.6Ft x 113.31Ft as per geowarehouse------------------A MUST SEE HOME! (id:24801)
Forest Hill Real Estate Inc.
34 Valleo Street
Georgina, Ontario
This Spectacular, Beautiful Treasure Hill Home Is Sure To Impress! Loaded With Lots Of Upgrades Approximately $110K, Offers The Best Of Elegance, Comfort, Space & Luxury.Family Room Is Perfect For Entertainment Featuring A Cozy Gas Fireplace, Large Windows & A Highly Functional Layout. Upstairs, the Enormous Primary Bedroom Features 5-Piece Ensuite Bathroom, Large Windows & A Large Walk-in Closet.Double Garage with remotes, Heat Pump , Gas stove.24 HOURS NOTICE FOR SHOWINGS (id:24801)
Right At Home Realty
1610 - 1000 Portage Parkway
Vaughan, Ontario
Location Location!! One Year New Tc4 At Vmc! 2 Bed + 2 Washrooms. 9' Ceiling, Sunny Bright Breathtaking South West Exposure. Good Sized Rooms And Functional Layout. Great Building Amenities. Steps To TTC, Metro Centre, YMCA. Easy Access To Ikea, Costco, Shopping Malls, And Major Hwys. Must See! Extras: Built-In Fridge, S/S Stove, B/I Dishwasher, Washer, Dryer, B/I Microwave, All Elfs, Bell Highspeed Internet Is Included Until Further Notice (7 Yrs Contract With Corp.). One Parking Is Included. (id:24801)
Royal Elite Realty Inc.
202 - 9700 Ninth Line
Markham, Ontario
Canvas on the Rouge 1 + den unit! A mid-rise condo building in a wonderful residential area surrounded by the nature of Greensborough Pond and Little Rouge Creek. Modern White kitchen, bathroom and grey flooring. Walk out to open a balcony with gorgeous scenic views. This unit includes underground parking. Being sold as a power of sale. (id:24801)
Property.ca Inc.
195 Lakeland Crescent
Richmond Hill, Ontario
Own lakefront property on coveted Lake Wilcox. Walk out to the back on your oversized deck to your 50 foot sandy beach. The property has two bunkies set up for guest It is a rare find. Minutes to highways, stores and community centre. Freshly painted and newly floored Move in ready. (id:24801)
Right At Home Realty
614 - 9225 Jane Street
Vaughan, Ontario
This beautifully maintained, freshly painted open-concept condo offers the perfect blend of elegance, comfort, and convenience. Situated in a secure, gated community surrounded by conservation land, serene ponds, ravines, and nature trails, this bright and airy suite features 9-ft ceilings, two spacious bedrooms, and two full bathrooms. Enjoy a large modern kitchen with granite countertops and ample storage, perfect for both everyday meals and entertaining. The open-concept living and dining area extends to a southeast-facing balcony with breathtaking sunrise views - an ideal spot for your morning coffee or evening wind-down. The primary suite offers a walk-in closet and a private ensuite, creating a perfect retreat. Located just a short walk to Vaughan's state-of-the-art Cortellucci Vaughan Hospital, and only minutes from major highways, Vaughan Mills Mall, top restaurants, transit, and Canada's Wonderland. Bellaria offers 24-hour gated security, beautifully landscaped grounds, and exceptional amenities, making it the perfect place to call home. (id:24801)
RE/MAX Premier Inc.
60 Chesney Crescent
Vaughan, Ontario
Welcome to Prestigious Kleinburg! Absolutely Stunning Home Offering Over 6,500 SqFt of Luxurious Living Space With a 3-Car Garage. This 7-bedroom, 7-bathroom Residence is Fully Upgraded From Top to Bottom and Meticulously Maintained. Perfect For Large or Extended Families! Features Include: 7 Bedrooms , 7 Bathrooms, Spacious Driveway. Fully Upgraded Interior with High-End Finishes. Gourmet Modern Kitchen with Premium Appliances. Open Concept Living & Dining Areas. Main Floor Office/Study. Luxurious Primary Suite with Spa-Inspired Ensuite. Finished Basement with Separate Entrance 2 Bedrooms 2 Bathrooms, Oversized Kitchen, Private Laundry Ideal for In-Law Suite or Rental Potential. Located in One of Vaughans Most Desirable Communities, This Home Offers the Perfect Blend of Elegance, Comfort, and Space. Don't Miss This Rare Opportunity, Book Your Showing Today! (id:24801)
Right At Home Realty
32 Wembley Avenue
Markham, Ontario
Welcome home to 32 Wembley Avenue, a crown jewel within the prestigious and highly sought-after Unionville community that perfectly blends luxury, lifestyle & location. This architecturally refined French Chateau-inspired custom residence is nestled on an ultra-private 100 ft x 232 ft lot and is ideally located just steps to Toogood Pond and the enchanting shops & restaurants of charming Main Street. Proudly offered by it's original owners, this meticulously kept and inviting family home was designed for longevity, style & comfort. It was selected as the cover feature article in The Good Life Magazine, titled "Practical elegance in Old Unionville". This spectacular residence showcases timeless elegance blended w/modern touches. The exterior boasts a natural stone and stucco façade with copper accents and artisan-crafted oak & walnut doors as well as a 3-car garage. The pristine grounds feature professional landscaping including an oversized limestone waterfall, a large covered terrace with cedar ceilings, a large extra-deep pool with walk-over arch, an outdoor kitchenette and bar, a gazebo with a jacuzzi tub, a cabana bathroom, an outdoor shower+++ True resort-style living at it's best! Step inside this impeccably crafted home to find an inviting cathedral foyer and grand living spaces with soaring, beamed and custom-detailed ceilings including a sun-flooded and airy family room with custom built-ins & a sleek gas fireplace overlooking the backyard; A gourmet, modern, family-sized eat-in kitchen w/top of the line appliances; 5 +1 generous-sized bedrooms including a primary suite with vaulted & beamed ceilings as well as a jaw-dropping modern ensuite; A one-of-a-kind, ultimate entertainment loft w/private entrance, dramatic16-ft vaulted ceilings w/architectural & barn-wood accents, a retractable glass garage door, a glass balcony, a built-in DJ booth, pro party lighting, a custom wet bar w/a keg tap & bar seating for 8++ See https://32wembleyave.com/nb/! (id:24801)
RE/MAX All-Stars Realty Inc.
401 Metro Road N
Georgina, Ontario
Attention Builders, Investors & Dream Home Seekers! Here's your chance to design and build a luxury home just minutes from Lake Simcoe in the beautiful town of Georgina, Ontario. Situated on a spacious lot with existing service lines, this rare offering includes architectural and structural drawings for a 2675 sq.ft., 4 bed, 4 bath, 2-storey custom home ready for your vision to come to life. Just apply for permits and start building! Enjoy the charm of lakeside living in a rapidly growing community surrounded by nature, marinas, parks, and trails. The existing structure is not inhabitable and the property is being sold "as is, where is". "VTB financing may be available" - a great option to get started on your next project. Don't miss this opportunity to build your dream home or investment property in one of Georgina's most desirable locations! (id:24801)
Royal LePage Signature Realty
123 Avani Avenue
Markham, Ontario
Welcome to 123 Avani Avenue in Markham, where contemporary living meets thoughtful design in the Honey model by Mattamy. This pre-construction townhome offers 1,775 square feet of beautifully planned space, featuring three bedrooms, two and a half bathrooms, and a functional three-storey layout ideal for modern lifestyles. This is a rare opportunity to customize your future home from the ground up. Buyers can select interior finishes, including flooring, cabinetry, and countertops, before construction begins. Inside, the home includes a high-efficiency air source heat pump for year-round comfort, a tankless water heater, and a suite of stainless steel appliances including fridge, stove, dishwasher, and hood fan; all designed to deliver energy efficiency and contemporary style. The thoughtful floorplan is ideal for both daily living and entertaining, with a functional flow that connects key living areas and optimizes every square foot. This is a rare opportunity to secure a customizable new build in a thriving Markham neighborhood. NOTE: No physical tours available at this time. (id:24801)
Realty One Group Reveal
79 Boxwood Crescent
Markham, Ontario
Unbelievable Greenpark Home. Nestled In "Rouge Fairways" A Safe, Quiet & Friendly Neighborhood. Approx 3100 Sq Ft Of Luxury. 10 Ft Ceilings Main Flr, 17 Ft Ceiling Living Rm. Huge Principle Rooms. Great Room Overlooking Huge Gourmet Kitchen W/Island And Walkout To Private Garden. Glass Block Window On Staircase, Fabulous Open Concept. Great Master With 5 Piece Ensuite. This Home Is Definitely A Beautiful Family Home And Situated Near Golf Courses, Parks, Community Centre, Great Schools, Markham-Stouffville Hospital, The Charming Streets Of Markham Village, 407, Go And York Region Transit. (id:24801)
Homelife Landmark Realty Inc.
101 Putting Green Crescent
Vaughan, Ontario
Prime Location in Kleinburg, One Private Room in a Large Bungalow Sitting on Over 1 Acre Lot , Large Room With Closet and a Full Private Bath , Parking Included, Kitchen is on Sharing Basis. Female Working professionals Preferred (id:24801)
Century 21 People's Choice Realty Inc.
74 De La Salle Boulevard
Georgina, Ontario
Please make sure to see the video tour. Beautifully Maintained Freehold Home in a Sought-After Neighborhood!Located on a peaceful cul-de-sac just steps from the lake, (a private and a few public)beach, skiing, and parks. This charming home is perfect for first-time buyers, offering a spacious living room and an oversized eat-in kitchen with a center island. The primary bedroom features a 4-piece ensuite for added comfort. Recent updates include a newly replaced roof, a high-efficiency furnace, and modern bathroom. Situated on a generous lot with ample parking, this property is a fantastic opportunity for anyone looking to settle in a desirable area. **EXTRAS** The tax was assessed in 2023. Two doors make it a potential opportunity to create a second independent unit. VTB negotiable. (id:24801)
Bay Street Integrity Realty Inc.
74 De La Salle Boulevard
Georgina, Ontario
Please make sure to see the video tour. Beautifully Maintained Freehold Home in a Sought-After Neighborhood!Located on a peaceful cul-de-sac just steps from the lake, (a private and a few public)beach, skiing, and parks. This charming home is perfect for first-time buyers, offering a spacious living room and an oversized eat-in kitchen with a center island. The primary bedroom features a 4-piece ensuite for added comfort. Recent updates include a newly replaced roof, a high-efficiency furnace, and modern bathroom. Situated on a generous lot with ample parking, this property is a fantastic opportunity for anyone looking to settle in a desirable area. (id:24801)
Bay Street Integrity Realty Inc.
Bsmt - 1012 Barton Way
Innisfil, Ontario
Welcome to our comfy lower-level apartment! Feel the coziness with an open layout, a modern kitchen, two cozy rooms, and a flexible den ideal for your office, kids' play area, or an extra room. Explore the convenience of a walk-in storage room and a cold cellar for your belongings, along with onsite laundry and essential appliances. The naturally bright foyer ties everything together, creating a warm and welcoming space. This rental comes with two tandem parking spots. Additionally, options of basic finishing of the space is available. Don't miss out on making this your new home! (id:24801)
King Realty Inc.
219 - 185 Deerfield Road
Newmarket, Ontario
Very Bright & Spacious End Unit Condo, With Lots Of Sunlight, 2 Bedroom, 2 Full Washrooms, and Two Balconies. 1 Parking Included. 9 Foot Smooth Ceilings, Open Concept Living Space, Seamlessly Integrated Kitchen, Dining, and Living Areas, Vinyl Plank Flooring Cabinetry With Modern Chrome Finish Hardware, Soft Close Drawers. Spa-Inspired Bathrooms, Integrated Sink and Premium Porcelain Tile Washroom Flooring. Minutes to Upper Canada Mall, Steps To Public Transit, Restaurants, Schools and Parks. Minutes To Southlake Hospital. A Few Steps To VIVA Transit. 3 Mins To Main Street. Easy Access To Hwy 404, 5 Mins To GO Station. Amenities Include: Guest Suite, Party Room, Exercise Room, Children Play Room, Rooftop Terrace, Pet Spa, Tech Lounge, Theatre, Workshop & Visitor Parking + More. (id:24801)
RE/MAX Crossroads Realty Inc.
39 Bella Vista Trail
New Tecumseth, Ontario
Welcome to Briar Hill living at its finest! This stunning Monet model bungaloft is located on one of the most desirable streets in the prestigious Briar Hill adult lifestyle community, surrounding the Nottawasaga Inn and Resort just outside of Alliston. Backing onto a tranquil ravine and the Nottawasaga River, this beautifully maintained home offers over 3,200 sq ft of finished living space, a walkout basement, and exceptional privacy. The main level features a spacious primary suite with a 4-piece ensuite and walk-in closet, a bright open-concept living and dining area, main floor laundry with convenient garage access, and serene views from the back deck perfect for morning coffee or evening relaxation. The versatile loft includes a second bedroom with its own 3-piece ensuite, ideal for guests, hobbies, or a home office. The fully finished walkout basement includes a third bedroom, an office, a large rec room with a second gas fireplace, and a built-in bar perfect for entertaining. Pride of ownership is evident throughout with quality finishes, generous principal rooms, and a thoughtful layout that balances open living with cozy comfort. Just steps to scenic walking trails, golf, and resort amenities, and only minutes to the shops, restaurants, and conveniences of historic downtown Alliston. This home offers the lifestyle you've been waiting for in a vibrant, low-maintenance community. (id:24801)
Coldwell Banker Ronan Realty
29 - 109 Ridge Way
New Tecumseth, Ontario
Welcome to 109 Ridge Way.. Simply stunning lifestyle bungalow with panoramic south facing views Of the golf course, pond and rolling hills. virtually maintenance free adult lifestyle community. From the moment you walk into this stunning bungalow with a breathtaking views, you will Be Amazed at the incredible finishes and attention to detail this home has to offer. On a premium Lot. To Many upgrades to List Must Been Seen To Believe. Quality finishes throughout, including 9 ft ceilings, 8 ft doors, smooth ceilings, gourmet kitchen, quartz countertops, oversized custom island, built in stainless steel appliances, 6 burner gas stove, walk/in pantry with cupboards and a Custom Counter Top, custom fireplace and mantel, 5 inch hardwood floors throughout both levels. Main floor laundry. Main Bathroom and Basement Bathroom Have Heated Floors, Lower level offers a Finished multi use space With a second fireplace and a Walkout to the Covered Patio Overlooking the Golf Course, ample storage, cold room, 3rd bedroom. Bright and sunny throughout. This home must be seen in person to be appreciated. (id:24801)
RE/MAX West Realty Inc.
401 - 160 Woodbridge Avenue
Vaughan, Ontario
This open- concept, 1- bedroom plus den, boutique style condo is conveniently located in the heart of Market Lane! Freshly Painted, W/ Upgrades throughout, ceiling- to floor- windows, W/O To (8' X 12" Balcony), Spacious Kitchen Includes Backsplash & Ss Appliances. Includes 1 underground parking space. Common Areas Newly Renovated (As Per Photos). Photos are virtually staged. (id:24801)
Right At Home Realty
601 - 7 Steckley House Lane
Richmond Hill, Ontario
THIS IS NOT AN ASSIGNMENT - UNIT HAS BEEN REGISTERED!!!! Rare Walk-Thru End Unit Model Featuring Two Separate Entrances at Front and Rear! Highly Coveted Maya Model 2 Bedroom Unit in Newly Built Condo Townhouse at Elgin East by Sequoia Grove Homes With an Excellent Layout. Walk-Out to Ground Terrace!!! The large terrace, open space behind and corner unit location give the feeling of having your very own backyard. $$$ Spent on Tasteful Upgrades Throughout. 10 Foot Ceilings on Main Floor and 9 Foot Ceilings on Lower. Lavishly Finished. Includes High-Speed Internet, One Parking Space and One Locker. Prime Location Close to Richmond Green Park, Highway 404, GO Station, Schools, Library, Community Centre, Restaurants and More. (id:24801)
Royal LePage Terrequity Realty
194 Martin Street
King, Ontario
Prime 2 Acre Building Lot In King For Sale! Rare Opportunity For Custom Builder Or To Build Your Dream Home. Current Home was Rentable But Requires Improvement, 3 Bedroom Home. Potential for severance into 2 - 70 ft lots. Land Value Only!! (id:24801)
Intercity Realty Inc.
6196 Ravenshoe Road
Georgina, Ontario
Enjoy Countryside living on this gorgeous 100 acres of gently rolling hills. Nestled in the lovely Hamlet of Brown Hill, with southern exposure & superb panoramic hilltop views. Conveniently located to Keswick, Sutton & just minutes to HWY 404. This unique opportunity offers 2 homes including a 4 year new 9400 Sq' ft custom built Stone & Brick 17 room residence set far from the road with a long circular driveway leading to the main entry & 4 car garage; a separate Century Home circa 1870 (needs reno) which could be perfect for extended family, staff or a potential rental income & a Large Barn & Drive Shed that provides plenty of room for storage, equipment or hobbies. Inside, the open concept design includes expansive living areas, 11' pot lit ceilings, large bright windows that overlook the surrounding country side & a mix of 2 x 4 ceramic tiles & hardwood floors throughout. The impressive kitchen is well suited for those who love to cook, featuring a 9' x 5' center island, Quartz countertops & backsplash, 2 full sinks, abundant cupboard space, pantries & a Juliette Balcony. The alternate entry from the 4 car garage leads to a spacious utility area offering main level laundry facilities, a separate shower & extra Pantry storage all with a separate entry to the side yard. The 6 grand bedrooms, one of which is on the main level feature generous private retreats for everyone, personal ensuite baths, hardwood floors, 11' Pot lit Ceilings & large spacious Walk-in closets. Additional laundry & utility rooms are on the second floor with a rough in elevator available to all 3 levels. The custom floating staircase leads to a bright open walkout lower level that is waiting for you to unleash your imagination & personalize its finishing. This property is perfect for those seeking privacy & space in a scenic country setting. (id:24801)
Keller Williams Realty Centres
15240 12th Concession
King, Ontario
Stunning Custom-Built Raised Bungalow & Heated Shop with 2558 Sq Ft . + 544 Sq Ft lower level in King Township!This thoughtfully designed home is built with exceptional attention to detail. Nestled in the heart of King Township, this home is ideal for aging in place, offering both luxury and functionality in a serene country setting.Boasting 3 spacious bedrooms and 2 spa-inspired bathrooms, this home features an open-concept main floor with gleaming hardwood floors throughout. The chefs kitchen is a showstopper, complete with custom cabinetry, stainless steel appliances, a large island, and stone countertops. The bright and airy living and dining areas are enhanced by built-in cabinetry, a cozy fireplace, and large sun-filled windows. Step out onto the covered porch overlooking the charming courtyard, perfect for morning coffee or evening relaxation.The fully finished lower level is just as impressive, offering a large family room with a fireplace, custom built-ins, and a walkout to a deck and landscaped garden. With a separate entrance, this space is ideal for extended family, an in-law suite, or a private guest retreat. Ample storage throughout ensures a clutter-free living experience.What truly sets this property apart is the rare 3102 total sq. ft. heated shop ,a dream space for car collectors, hobbyists, or home-based business owners. Featuring multiple entrances, a dedicated office, a rough-in for a 3-piece bathroom, and a full lower level, this shop offers endless possibilities. The separate driveway and additional parking for 20+ vehicles make it perfect for those needing extra space.Located minutes from Bolton and Nobleton, with easy access to major highways, top-rated schools, and all amenities, this private country retreat seamlessly blends modern finishes with timeless charm. Don't miss this one-of-a-kind opportunity. Book your private tour today! (id:24801)
Sage Real Estate Limited


