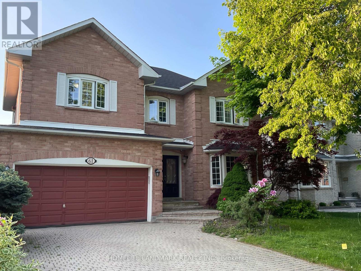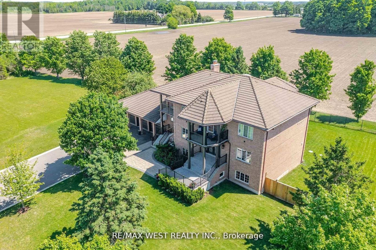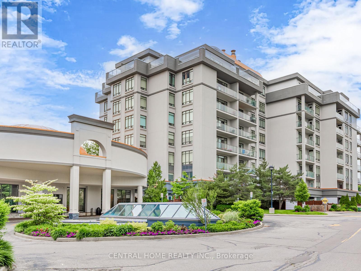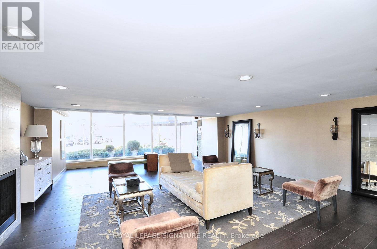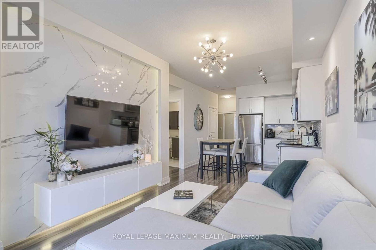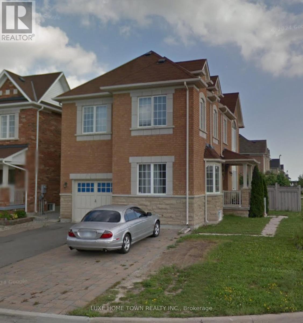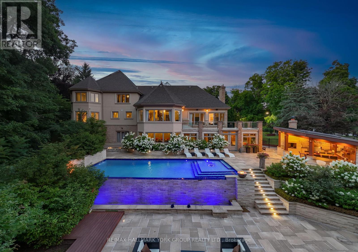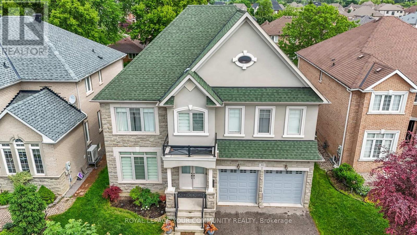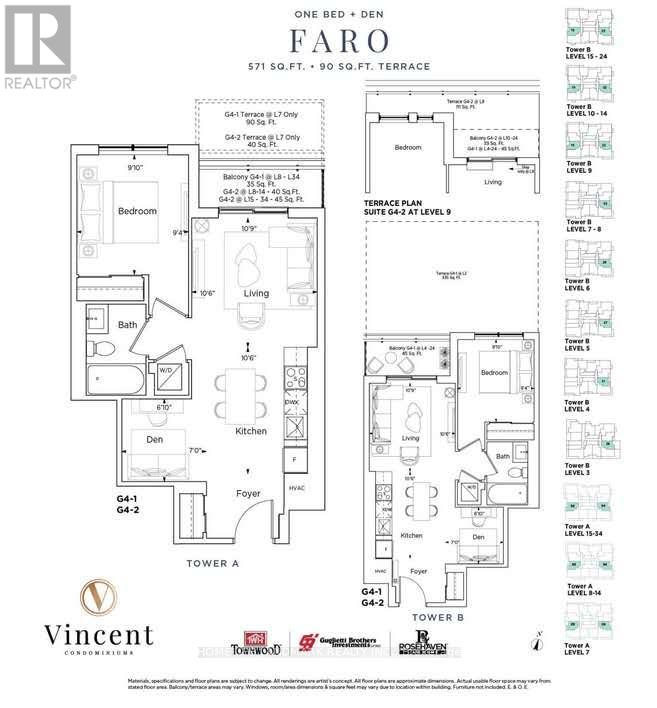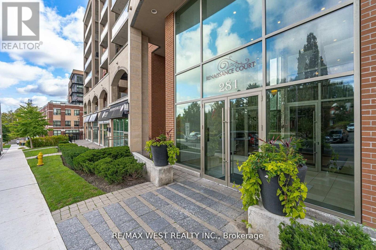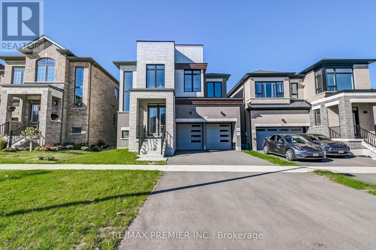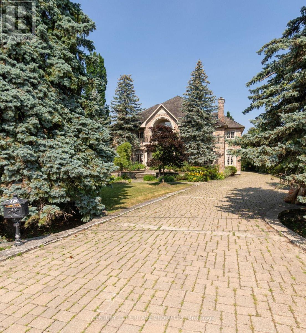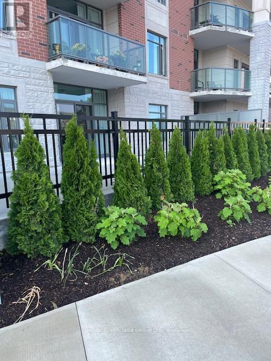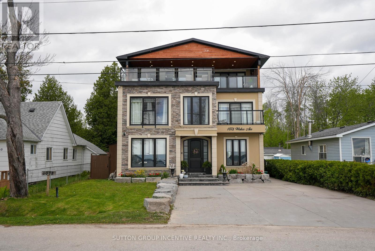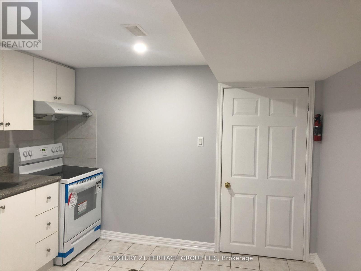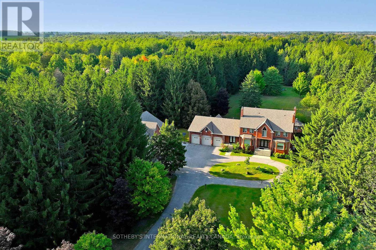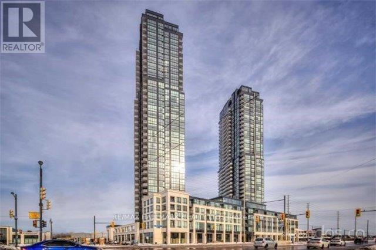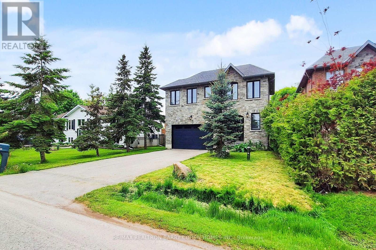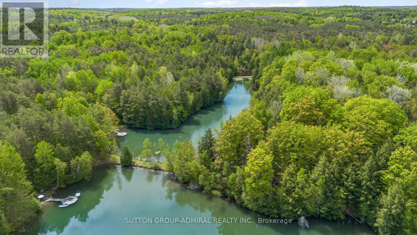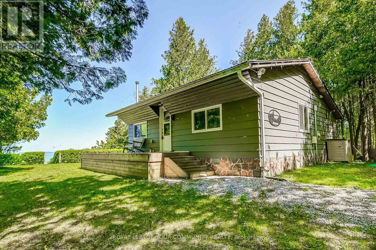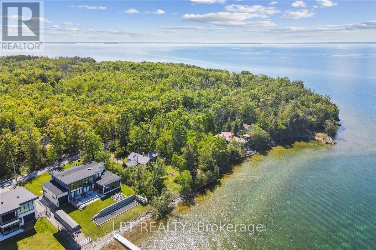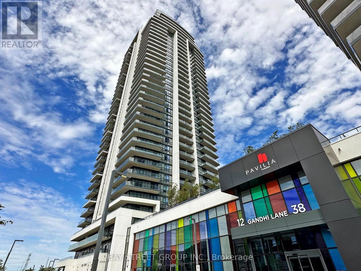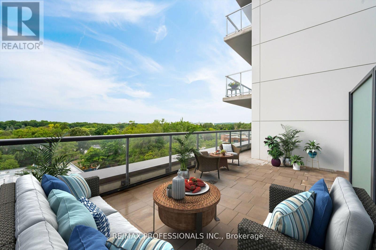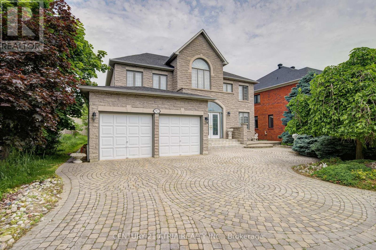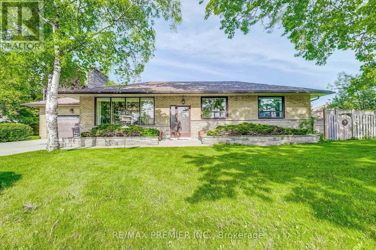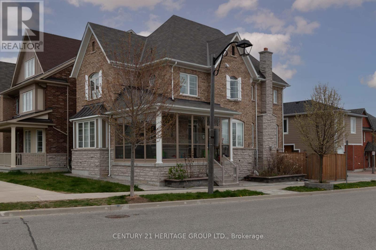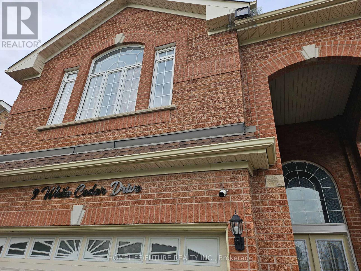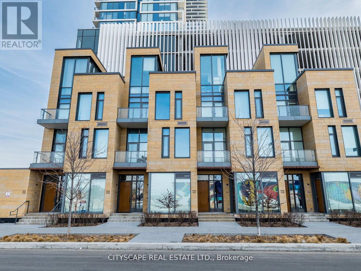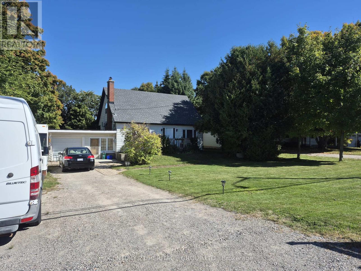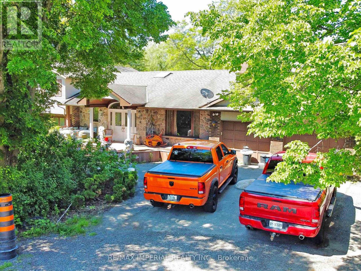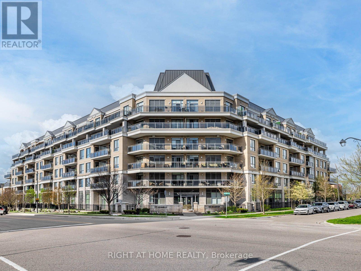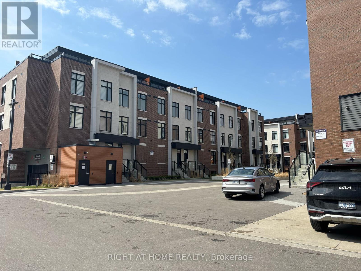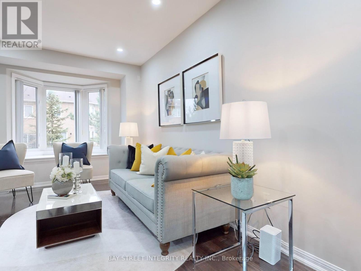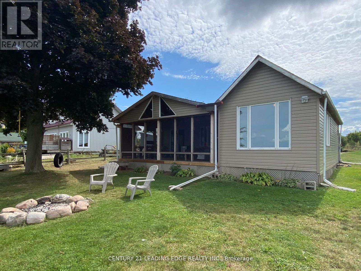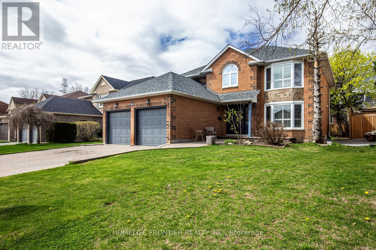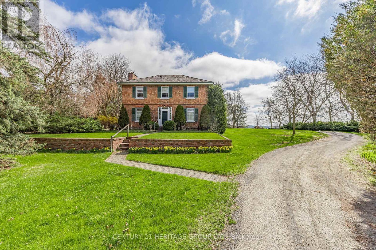61 Mary Elizabeth Crescent
Markham, Ontario
Elegant Well Maintained 4 Bedr Detached Home* Lots Of Upgrades*Hardwood Flr Throughout*Open Kitchn*S/S Appliances*Cathedral Ceiling In Fam Rm*Bright And Clean*Shutters On All Windows*Gas Firepl*Upgrade Bathr*Total Parking Space 6*Double Entrance Dr*Move In Condition*Spacious Family Rm*Fully Fenced Backyard W/Landscaping And Interlock*Mins To Downtown Markham, Hwy 404,T&T, Park*Buttonville Public School, Unionville High School (id:24801)
Homelife Landmark Realty Inc.
7 Stewart Crescent
Essa, Ontario
Extremely Rare Offering Prestigious Thornton Estates. Welcome to this exceptional family estate nestled in the highly sought-after Thornton Estates Community. Custom-built with an unwavering commitment to quality, this home showcases superior craftsmanship, luxurious finishes, and architectural elegance throughout.From the moment you arrive, you're greeted by unmatched curb appeal, featuring a clay tile roof, multiple balconies, and a triple car garage. Step inside to discover a grand open staircase, soaring ceilings, and oversized windows and doors that flood the space with natural light.The heart of the home is the gourmet kitchen, thoughtfully designed with a quartz-topped island, high-end appliances, specialty storage drawers, and elegant designer lighting perfect for both everyday living and entertaining.Retreat to the luxurious primary suite, complete with a walk-in closet and a spa-inspired 5-piece ensuite. The professionally finished walk-out basement offers a separate entrance, ideal for multi-generational living or rental potential.Enjoy outdoor living in your fully fenced backyard oasis, complete with a new (2021) heated saltwater pool, expansive patio area, and lush landscaping. Recent upgrades also include a 2021 central AC unit, a ductless AC system with 3 indoor units, a 2022 water softener, and a UV air purification system ensuring year-round comfort and peace of mind.This stunning residence truly has it all too many features to list! Be sure to view the Virtual Tour and 3D Walkthrough for the full experience. (id:24801)
RE/MAX West Realty Inc.
217 - 11121 Yonge Street
Richmond Hill, Ontario
Biggest 2+1 in this building**** Bright & Spacious Well Maintained Luxury 'Silverwood' 2 Plus Den- Approx. 1100 Sq Ft. Den, 2 Split Bdrms, 2 Full Baths, 9 Ft Ceiling * Walk-Outs To Large Balcony Facing Yonge Street, Upgraded Unit W/ Wainscoting, Upgraded Light Fixtures, Granite Countertops, Freshly Painted, Crown Moldings, Laminate & Ceramic Floors. 2 W/O To Private Balcony O/L Garden & Practical Open Concept Layout. Walking Distance To Transit & Shopping, Restaurants & Great Schools! 1 Parking + 1 Locker Included! (id:24801)
Central Home Realty Inc.
17 Private Drive
Bradford West Gwillimbury, Ontario
Rare Waterfront Opportunity On The Holland River! This 50 X 100 Ft Property Is Accessed Via A Private Road With Direct Access To Yonge St Offering A Prime Waterfront Setting With A Short Boat Ride To Lake Simcoe And Access To The Trent-Severn Waterway-Perfect For Boating, Fishing, And Year-Round Outdoor Activities. Conveniently Located Just 1 Minute To Gas Station, 2 Minutes To Bradford GO, 5 Minutes To Newmarket, And 35 Minutes To Toronto, With Easy Access To Major Highways. The Property Features A Fixer-Upper With Active Hydro Service And Unbeatable Low Taxes For Affordable Waterfront Ownership. There Is Potential To Install A Dock, And A Pile Driver Is Included To Make Rebuilding Easy. Covered Parking For Two Plus Additional Parking For Five Vehicles Ensures Ample Space, While Two 20-Ft Sea Cans Provide 320 Sq Ft Of Storage. An I-Beam Is Also In Place, Perfect For Lifting Boats And Motors. Bring Your Vision And Seize This Incredible Opportunity To Own Waterfront Property! 60 Amps Hydro Service. Dwelling Built 1912. Roof 2012. Piles/Pillars Replaced With Permit 2004. (id:24801)
Exp Realty
1208 - 7811 Yonge Street
Markham, Ontario
Downsizing? Stop Looking! Priced to sell! A 2 Bedroom Condo apartment in the desirable Thornhill Summit! This bright apartment has a nice layout and a balcony with amazing South views. In close proximity to hospital, library, worship places, entertainment,daycare, schools, parks, shopping and public transportation. A Great Opportunity! (id:24801)
Royal LePage Signature Realty
2507 - 3700 Highway 7 Road W
Vaughan, Ontario
Welcome to a one-of-a-kind 1-bdrm + den condo that redefines luxury & is the most upgraded 1+den unit in the Building! Located on a high floor w/unobstructed W-facing views, this unit is unlike any other. No detail has been overlooked-from premium finishes to space-maximizing upgrades. Highlights You Won't Find in Other Units This Size: $50,000+ in Custom Millwork: Professionally designed built-ins throughout, including a fully custom home office w/integrated storage & work desk, a walk-in closet in the bdrm that maximizes space, Striking Feature Walls: A stunning, LED-backlit marble wall w/a freestanding TV-a showpiece that elevates the entire living space, Premium Flooring: Upgraded water-resistant flooring throughout the unit-stylish, durable, & low-maintenance, Upgraded Kitchen: Modern cabinetry, s/s app, quartz counters, & an elegant backsplash, Private Outdoor Oasis: The W-facing balcony has been upgraded w/premium turf for added comfort & features unobstructed sunset views, & a Clean Water Convenience: A 3-stage in-unit drinking water filtration system, no more lugging cases of water up elevators. Comfort & Lifestyle Upgrades: 9-ft ceilings enhance the open, airy feel, Upgraded lighting throughout for lighting ambiance, Frameless glass shower w/sleek modern finishes in the bath, and More storage space than any comparable unit thanks to efficient & well-planned upgrades. Unmatched Amenities: Indoor saltwater pool & sauna for year-round relaxation, Fully equipped gym, media room, billiards, golf simulator, & guest suite, Concierge service & party/board rooms to accommodate gatherings & work-from-home lifestyles. Prime Location: Perfectly situated on Hwy 7 near Weston Rd, steps to VIVA transit, Cineplex, restaurants, & a short ride to the TTC subway. Neighbouring Hwy 400, 407, & 427 & this location is a commuter's dream w/every convenience at your doorstep. Additional parking spot & private 10x8 storage room possibly available. (id:24801)
Royal LePage Maximum Realty
152 Ozner(Lower) Crescent
Vaughan, Ontario
2 Bedroom Basement for Lease. Discover the charm of this beautiful all-brick home situated in the vibrant heart of Woodbridge. This lower level apartment boasts its even separate entrance, providing privacy and convenience. Featuring two spacious bedrooms and one washroom, the apartment offers a functional layout with big rooms that maximize comfort. The oversized eat-in kitchen is perfect for family meals and entertaining guests. Ample storage space throughout ensures a clutter-free living environment. Additionally, the property includes a huge driveway with no sidewalk interference, simplifying parking. Located in a child-friendly, established neighbourhood, this home is close to schools, public transit, and shopping, with easy access to Highways 400. A perfect blend of comfort and convenience awaits you! (id:24801)
Luxe Home Town Realty Inc.
24 Dew Drop Court
Vaughan, Ontario
Welcome to Château de Vaughan! This rare opportunity presents a stunning residence nestled on one of the most private lots in the area, featuring a spacious 8400 Sq ft home on 1.8 acres of wooded land on a quiet court. Ideally situated near top-rated schools, parks, restaurants, and shopping, this 6 bedroom 10 bathroom home combines convenience with tranquility. Featuring a remarkable addition and a full renovation, it exudes a clean, modern elegance throughout. Enjoy expansive bedrooms, an open-concept living and dining area with soaring ceilings, and a spacious gourmet kitchen equipped with high-end appliances, perfect for family gatherings and entertaining. The outdoor space is a haven, boasting an inviting infinity pool, a dedicated entertainment area, sports court, golf simulator, multiple waterfalls, and more. A truly magical place for a family to enjoy and make lasting memories! ***EXTRAS*** On Town water And Well for back up- Inclusion: All Electrical Light fixtures, All window coverings, All existing Kitchen Appliances, Washer and Dryer, 3 Electric Panels, 3 Furnaces, 3 A/C, Generator, Inground Pool and all the pool equipment, *** (id:24801)
RE/MAX Hallmark York Group Realty Ltd.
46 Pairash Avenue
Richmond Hill, Ontario
Welcome to 46 Pairash Avenue Richmond Hills Most Desirable Address Situated in the prestigious Mill Pond neighborhood, just steps from Yonge Street, this stunning custom-built 4-bedroom home offers the perfect blend of luxury, convenience, and timeless craftsmanship. Enjoy proximity to top-rated schools, shopping, public transit, parks, and every amenity imaginable. This home showcases: 10-ft ceilings on the main floor and 9-ft ceilings in the finished basement, A beautiful stone and stucco exterior, Rich hardwood floors, coffered smooth ceilings, and a grand oak staircase, A spacious family room with a gas fireplace and soaring open-to-above ceiling, French doors, stainless steel appliances including a cooktop stove and fridge, A fully renovated gourmet kitchen with stone countertops a chefs dream. One unique and thoughtful feature is the optional elevator shaft, offering the potential to accommodate in-laws or elderly family members with ease and future accessibility. This home is impeccably maintained and radiates pride of ownership. A rare opportunity not to be missed this one wont last! (id:24801)
Royal LePage Your Community Realty
1822 - 2851 Hwy 7
Vaughan, Ontario
Welcome to Vincent Modern condo living in the heart of Vaughan Metropolitan Centre! Stylish & Spacious 1 Bedroom + Den Condo In the Prime Location with functional layout, perfect for both end-users and investors. Spanning 571 sq ft of thoughtfully designed living space with a 90 sq ft balcony, this condo features large windows that flood the interior with light and showcase sweeping city views. Bedrooms are well-proportioned, and the extra + 1 office/den area offers flexibility for work or guests. Located just steps to VMC subway station, regional bus terminal, and easy access to Highways 400/407/7. Just minutes to York University, Vaughan Mills, IKEA, Costco, Cineplex, and restaurants. This is urban living at its finest! One Parking and One Locker included. Sell at Loss! This is an assignment sale. (id:24801)
Homelife Landmark Realty Inc.
509 - 281 Woodbridge Avenue
Vaughan, Ontario
Welcome To This Stunning 2 Bedroom, 2 Bath, 2 Parking Residence. This Spacious Condo Offers a Great Open Concept Floor Plan Featuring Floor-To-Ceiling Windows with Lots of Natural Light and Plenty of Outdoor Space For Entertaining. 9 Ft. Ceilings. Modern Kitchen with Granite Countertops overlooking Breakfast Area. Open Concept Living & Dining Room. Primary Bedroom Offers Walk-In Closet with Closet Organizers, 5 Pc Luxurious Ensuite. 2nd Bedroom with Double Closet and Closet Organizers. Take In the Views from The Balcony off the Living Room or Primary Bedroom. Gas BBQ Hook Up, Ensuite Laundry with Sink & Storage! Great Amenities Include - Concierge, Gym, Party Room, Visitor Parking and Guest Suites. The Unbeatable Market Lane Location Offers Steps to Shops, Grocery Store, Parks & Restaurants. Close to Transit & Major Highways. (id:24801)
RE/MAX West Realty Inc.
408 Allen Court
Richmond Hill, Ontario
Brand new, never lived in, and custom design and built from the ground up welcome to 408 Allen Court, a one-of-a-kind luxury home tucked away on a quiet cul-de-sac in Richmond Hill. Situated on a premium pie-shaped lot, this residence offers over 5,500 sq ft of finished living space and refined details of crown moulding, extensive mill work and pot lights throughout. Inside, you'll find 10' ceiling on the main floor, 9' ceilings upstairs and in the basement, oversized windows, and a custom skylight that fills the home with natural light. The kitchen is a showpiece with a high-end KitchenAid fridge, Bosch appliances, a large quartz island with walk-out to a private deck. Open concept and elegantly designed living areas including formal living & dining room, family room, office/library, and a full 4-pc bathroom making the main level both spacious and functional. Upstairs, all four bedrooms feature their own ensuite bathrooms. The primary suite includes a fireplace, walk-in closet, lounge area/office and spa-like 5-pc ensuite. Laundry is conveniently located on the upper level with LG washer/dryer and dual linen closets. The finished basement includes a separate entrance & staircase, two full bathrooms and bedrooms, one with its own private ensuite, a large recreation area, plus rough-in for a future kitchen and laundry ideal for multigenerational living or rental potential. Extras include an oversized garage, interlock driveway for 6-8 cars, HRV, hot water recirculation, smart thermostat, heat pump, high efficiency furnace and separate electrical panels on each level. Zoned for Bayview Secondary (IB), Crosby Heights (Gifted), and Beverley Acres (French Immersion). Close to GO, Hwy 404/407, parks, and shops. (id:24801)
International Realty Firm
710 - 2 Maison Parc Court
Vaughan, Ontario
Welcome to Chateau Parc Condo and this beautiful rare suite which features an amazing functional layout. This freshly painted unit with newly installed floors offers unobstructed views from a walk out balcony facing southwest filling the unit with natural light all day. The large kitchen boasts a breakfast bar, perfect for entertaining, while the 9ft ceilings give you an open and bright space for settling in. Units are rarely for sale in this building, so don't miss your opportunity to live in this highly desirable condo. Additional features include - concierge service in a meticulously maintained building, outdoor swimming pool, gym, sauna, hot tub, guest suite, a large private storage locker, underground parking and a party room. Steps to Restaurants, Shops, Cafes, Banks, Public Transit, Parks & Schools. Close Proximity to York University, Seneca College, Yorkdale Mall, Main Highways and so much more!!! (id:24801)
Right At Home Realty
7 Point O'woods Drive
Vaughan, Ontario
Welcome to this rare 5-level backsplit family home located in a quiet and clean neighbourhood, offering tremendous potential for both large families and investors. This bright and spacious home features: 4+2 Bedrooms | 6 Bathrooms | 2 Kitchens / Separate entrance basement apartment ideal for rental income or extended family / 122 ft deep south-facing backyard perfect for outdoor enjoyment / Ample storage space throughout. Recent Upgrades : Brand-new furnace (2023) / Roof repairs (2025) / Fresh paint on main and second floors (2025) / Hardwood and laminate flooring throughout / Pot lights and security camera system for comfort and peace of mind. Prime Location: Steps to YRT transit / Close to schools, grocery stores, and everyday amenities / Easy access to Highways. Don't miss this versatile and upgraded home in one of Vaughans most desirable areas! (id:24801)
Right At Home Realty
222 Mckean Drive
Whitchurch-Stouffville, Ontario
Brand New Detached By Fieldgate Homes! Introducing the Woods Model 3408 square feet above grade, Modern Design, Double car Garage, A newly constructed residence meticulously designed for luxury and functionality. This elegant home features 5 spacious bedrooms and 3.5 Bathroom. The main floor includes a versatile den, ideal for a home office or additional living space. Convenient Walk Up Basement. Residents will benefit from the assurance of a full Tarion new home warranty. With its thoughtful layout and high-quality finishes, this home is perfectly suited for families seeking comfort and style in their living environment. Experience the epitome of sophisticated living in this exquisite family residence. (id:24801)
RE/MAX Premier Inc.
34 Maryvale Crescent
Richmond Hill, Ontario
Ravine Ravine Ravine 100 x 380ft Property in South Richvale's Exclusive Enclave, Private Location * Custom Built Residence * Magnificent Ambiance * Designer's Finishings with an eye to detail * Architectural Arched Windows Illuminate the Grandure of this Home * Fully finished top to bottom * Walkouts from Kitchen & Family Room to Terraces overlooking this Spectacular Ravine Lot * Five Parking Garage. Floating staircase leads us to the second level to Primary Suite and Sitting Room with garden views. Four secondary bedrooms all with private ensuites and walk in closets/organisers * Spectacular floorplan with over 13,500 sf (approx) of finished space (incl. lower level). Family or service staircase accesses the recreation room with full walk out to covered terrace and expansive garden to the ravine. Ample space for a billiard table / card table, custom built in bar, media area, cozy fireplace, walk out to garden and covered terraces. Relax in the sauna and hot tub. Includes two bathrooms, 6th bedroom, full 2nd kitchen and dining area.Opportunity to enjoy, entertain and live in this wonderful community with access to shopping, schools and local parks. Minutes to Hwy 407 and 404 (id:24801)
Century 21 Heritage Group Ltd.
1506 - 398 Highway 7 E
Richmond Hill, Ontario
Rarely Offered 2 Bedroom At Hwy 7 & Valleymede. Corner Unit With Amazing South East View. Fulfill Of Sunshine And Clear View. 9 Feet Ceiling & High Grade Laminate Through Out. Open Concept Kitchen With Quartz Countertop And S/S Appliances. Double Closets And Ensuite At Master. Steps To Viva, Restaurants, Banks And Retailers. Easy Access To 404, Yonge And 407. Amenities Include Gym, Party Room, Game Room And Library. Include 1 Parking And 1 Locker.... (id:24801)
RE/MAX Excel Realty Ltd.
166 Sharpe Crescent
New Tecumseth, Ontario
Stunning 3-Bed, 3-Bath Detached Home in Tottenham! Featuring 9-ft ceilings, a modern kitchen with granite counters & stainless steel appliances, and a bright open-concept layout. Cozy family room with gas fireplace, oak staircase, and a spacious primary with walk-in closet & 5-piece ensuite. Double garage, large backyard, and close to parks, schools & highways. (id:24801)
Circle Real Estate
115 - 460 William Graham Drive
Aurora, Ontario
Welcome to 'The Meadows of Aurora' and the Exquisite Treasures that Await. This 55+ Christian Community Living is situated on 25 Acres of Luscious Landscaping combined with Natural Habitat overlooking Forestry and the Natural Trail Circling the Beautiful Pond with a Serene Fountain. this resort-style Living offers only the best in the multitude of amenities. The very popular 'Algonquin' Model is 1129 sq. ft. of spacious living at its finest. The Open Concept Dining &Living Rooms overlooks the Generous Sized (520 SqFt) Terrace for Your Restful, Outdoor Living Overlooking Picturesque Gardens. Retire to your Very Private, Primary Retreat complete with a 4Piece Ensuite and Walk-in Closet. The Generous-sized Second Bedroom has a Large, Double Closet also Overlooking the Spacious Terrace. The Gourmet Kitchen boasts Quart Counters, a Large Pantry, a Chimney-Style Range Hood & Built-in Appliances that will satisfy the Novice Cook to the Skillful Chef. Enjoy the Convenient Powder Room and the Full Size Washer & Dryer in your Separate Laundry Room. The outstanding amenities include a Theatre-Like Grand Hall with a Baby Grand Piano, the Spacious Muskoka Room, 3 fitness rooms, a Pickle Ball Court, 2 libraries, 2 billiard rooms, an Art Room, multiple leisure rooms with Kitchen Facilities, a Cafe, a Gorgeous Dining Room, a Wellness Centre, a Hair Salon, just to name a few. The Calming Park-like setting is sure to please with the outdoor covered patio, covered gazebo's, manicured colourful flower beds plus the abundance of birds add to the peace and tranquility of this outstanding property. BONUS: PROPERTY TAXES, Cable, Internet, Home Phone, Heat, A/C & Amenity Fee ALL included in Maintenance Fee ... ADDED BONUS: NO LAND TRANSFER TAX on your purchase (id:24801)
Century 21 Heritage Group Ltd.
1078 Wisker Avenue
Innisfil, Ontario
This Stunning Custom Built Home Is Waiting For You. This Property Has A Beautiful Waterfront With A Dock To Be Used All Year Around. With A Deeded Water Access Of 50X425. Has A Total Of 6100 Square Feet Of Finished Livable Space. Includes Heated Floors Throughout The Main Floor. In- Law Suite With Separate Entrance. Three Laundry Rooms. Sound System Throughout The House. Terrace With Jacuzzi. Doggy Shower. Spacious Private Front And Back Driveway and Garage. Solar Panel Contract (11 Years Left). Has an Annual Income of $8,000-$10,000/Month. Don't Miss Out, Come And Visit This Dream Home Which Could Be Yours. (id:24801)
Sutton Group Incentive Realty Inc.
Apt 1 - 16 Cartmel Drive
Markham, Ontario
Beautifully newly renovated 2 bedroom basement apartment, 2 full ensuite bathrooms, separate entrance, 1 parking spot, steps to TTC, schools, and parks. (id:24801)
Century 21 Heritage Group Ltd.
452 Feasby Road
Uxbridge, Ontario
Discovering an extraordinary 10-acre private oasis with luxurious contemporary living at its finest. Enchanted forest surrounds massive table land, providing breathtaking greenery views and ideal setting for outdoor entertaining and large gatherings. Both the primary and secondary buildings are beautifully situated with lush landscapes. With easy access to Uxbridge equestrians, golf courses, ski resorts, fine dinings, optional groceries and shoppings, and fine schools. It also enjoys Markham and Toronto offerings within a 30-min drive. An immensely deep driveway sets seclusion apart from public roads. The tree lined lane and a circular landing gracefully leads an impressive arrival experience. Extensive renovations in 2017 and 2021. (Building #1) Main residence boasts appx 6,500 sf of total living incl 4,400 sf above grade. Main 9 foot ceilings. Popular ground level bedroom with full bath. Plus lower In-law suite. Enormous library/ofce. Fully updated Kitchen, Baths & Laundry. Lavish stone counters, slab surfacing & hardwood floorings. Premium millwork & cabinetry system. A complete set of upscale appliances. Splendid lighting fixtures & chandeliers. Newer Roof. Plenty of newer windows. Main attached garage park appx 6 cars. (Building #2) Detached standing alone additional garage/ workshop building. Appx 2000 sf interior & high appx 15 ft ceilings. An enclosed room, separate furnace, AC, ventilation, moisture barriers, coated flooring, newer roof & drywall, 6 large windows 3 bay doors, 270 AMP/240V e-panels. Ideal for car collectors, workshop pros & man cave champions. The enormous workshop opens to the magnificent outdoor spaces for a wealth of versatile and user friendly possibilities. Private walking trails end with charming gazebo and enlarged decks, inviting relaxing suburb retreats and gorgeous sunset views. For those seeking a perfect blend of tranquility, luxury, and amenity conveniences, this serene sanctuary cultivates endless mindfulness and family growth. (id:24801)
Sotheby's International Realty Canada
507 - 2910 Highway 7 W
Vaughan, Ontario
Location! Location! Location! Welcome Home To This Modern 1 Bedroom + Den Condo Situated In A Prime Location In Vaughan Embracing an open-concept design with optimal space utilization, this unit boasts expansive floorto-ceiling windows and wide plank laminate flooring. The kitchen is both practical and contemporary, showcasing plenty of upgraded cabinets,centre island with breakfast bar, granite countertops and stainless steel appliances. The family-sized dining area with a large window is open to the kitchen and living room making it perfect for entertaining family and friends. Step into the spacious living room, where you'll find a balcony offering beautiful south-facing views of the Toronto skyline. Great building amenities with a concierge, gym, indoor pool & sauna, party/meeting room, and visitor parking. Bus access right in front of the building & conveniently located near subway stations, VIVA stops, dining establishments, theaters,shopping centers, York University, and other amenities! Plus, quick access to Highways 400 and 407. Includes: All electric light fixtures, window coverings, refrigerator, stove, dishwasher, washer and dryer. 1 parking space and 1 locker. (id:24801)
RE/MAX Hallmark Realty Ltd.
530 Duclos Point Road
Georgina, Ontario
Just A Short Walk Away To The Lake. Experience This Exquisite Four-Bedroom, Three-Bathroom Family Home Nestled On A Spacious Lot Near Lake Simcoe In The Sought-After Duclos Point Neighborhood. Designed For Year-Round Enjoyment, This Custom-Built Residence Sits In One Of The Areas Most Exclusive Waterfront Communities. Bright And Inviting, The Open-Concept Layout Flows Seamlessly To A Beautifully Landscaped, Private Backyard Retreat Featuring A Hot Tub, Stone Patio, And Privacy Walls. The Gourmet Kitchen Boasts A Large Center Island, While Elegant Touches Like Granite Countertops, Crown Molding, And Hardwood Flooring Enhance The Homes Charm. A Cozy Gas Fireplace Adds Warmth, And The Converted Two-Car Garage-Now Additional Living Space Includes Gas Heating For Comfort. Plus, A 5-Foot Crawl Space Offers Plenty Of Storage. For Just $300/Year In Community Fees, Residents Enjoy Exclusive Perks, Including Three Lake Access Points, A Private Tennis Court, Playground, And Boat Launch. Perfect For Shallow-Water Boating, The Area Also Offers A Sandy BeachAll Just A Short Walk Away. (id:24801)
RE/MAX Realtron Barry Cohen Homes Inc.
17835 Mccowan Road
East Gwillimbury, Ontario
Absolute privacy and prestige on 120+ acre prime estate. Winding driveway leads you to a majestic resort-like setting and aristocratic seclusion. Pristine 5-acre spring-fed lake has year-round flow and is teeming with trout. Surrounding forest is a large private park boasting 4km of scenic trails perfect for hiking, horseback riding, and skiing amidst towering pines, cedar, maple forests. Two separate renovated 4 & 3 bedrm cottage homes, plus 2 winterized forest cabins (perfect for meditation) that can double as guest houses year-round. Ample space for family & guests to retreat in luxurious nature. Two swimming docks are ready for sunbathing and water fun. Individual water wells & underground hydro service in place, convenience and comfort are seamlessly integrated into this idyllic setting. Great benefit and future possibility from 2 separate access points from major streets, 8 min to Hwy 404 & 10 min to Newmarket shopping. Great advantage of 75% property tax subsidy, making it an intelligent investment opportunity. Don't miss this once-in-a-lifetime chance to own a generational family retreat and sanctuary in a truly rare setting. (id:24801)
Sutton Group-Admiral Realty Inc.
1623 Chief Joseph Snake Road
Georgina Islands, Ontario
Lakeside Retreat on Georgina Island Under 1 Hour from the GTA! Escape the hustle and bustle to your own serene getaway on beautiful Georgina Island. Just under an hour from the GTA, this cozy 2-bedroom, 1-bathroom cottage offers the perfect blend of rustic charm of a cabin and modern comfort. Thoughtfully renovated between 2017-2019, the cottage was raised and placed on a concrete foundation with a thermal break and updated with spray foam, and rigid foam insulation ensuring comfort as you start your summer and enjoy the beauty of the fall. The open-concept kitchen and living area boasts cathedral ceilings, a cozy and efficient pellet stove, and windows that showcase breathtaking water views and spectacular sunsets. Whether you're enjoying the view from the deck or relaxing inside on the sofa, you'll never miss a moment of Lake Simcoe's beauty. Step outside to a level lot raised above the water with stair access to the lake and your 50 ft dock---ideal for swimming, boating, or simply soaking in the peaceful surroundings. The perfectly sized lot offers plenty of room for outdoor fun as well as a great place to gather by the fire pit. Weekly municipal garbage and recycling service adds convenience, while the recently renewed land lease (in place until 2071) offers long-term peace of mind. Access the island via car or passenger ferry and enjoy front-row access to everything Lake Simcoe has to offer---boating, windsurfing, kiteboarding, fishing, or floating your cares away. Plus, you're just a boat ride away from vibrant lakeside destinations like Barrie, Orillia, Jacksons Point, Beaverton, Lagoon City, and Lake Couchiching, each filled with festivals, shops, and waterfront charm. Dont miss this rare opportunity to own a piece of paradise your lakeside sanctuary awaits! (id:24801)
Royal LePage Your Community Realty
1689 Chief Joseph Snake Road
Georgina Islands, Ontario
Gorgeous log cabin waterfront on Lake Simcoe on leased land within 1 hour from Toronto and the GTA. Your dream getaway awaits you. This cottage has been extremely well maintained and improved with newer underpinning, a metal roof, new water pump, an enclosed front porch for your enjoyment overlooking the lake with no bugs to bother you. The property is well levelled and very private for your own enjoyment. The plank hardwood flooring has been refaced, cathedral ceilings, ceiling fans for extra comfort, air conditioning, natural breeze from the water makes it extra comforting and incredible for those who lack a good sleep. Wake up to fishing or boating off your own dock or just enjoy sitting and enjoying the view of peace and tranquility. Do not miss out on this one! The property is a LAND LEASE. 3 Season cottage "as is where is". Possible to make into a 4 season with some improvements. Can enjoy the winter months as well on snowmobile and driving access on the seasonal roadway in the winter. Open House Saturday August 2nd 2-4 pm (id:24801)
Lpt Realty
207 B - 38 Gandhi Lane
Markham, Ontario
ake this rare opportunity to acquire this stunning 3 + 1, 3 bathrooms, 1380 SQ unit. The extra large den is perfect for a home office, dedicated nursery or additional entertainment space. The open concept living, dining and kitchen area is fantastic for entertaining family and guests. The unit features floor to ceiling windows facing south to allow ample natural light to start the day. The large balcony with finished wood flooring and glass railing offer a soft and comfortable unobstructed relaxing view . Stainless steel appliances finish this chef style kitchen with an oversized upgraded island/breakfast bar with bright quartz counter tops. Pavilia Towers has created an unprecedented resort-style atmosphere. Amenities, Including A Fully Equipped Fitness Center, Indoor Pool, Library, Billiards, Ping Pong, Party Room, Children's Play Room, Yoga Studio. Great care has been taken to provide clean, artfully landscaped grounds, perfect for an afternoon stroll or a morning jog. A beautiful common private courtyard provides BBQ access, along with shaded lounge areas perfect to unwind after a stressful day. Steps away from Viva transit and minutes from 404 and 407 and GO transit. Extremely low property management fees and within school boundaries for the TOP schools in Ontario for St Robert Catholic High School, top1 high school in Ontario and Thornlea Secondary School, the top20 in Ontario, Doncrest Public School, score 9.2 ranking 68/3021. Walking distance for to a large array of near by restaurants and shops. One of the most sought after locations. Have it all at your fingertips today (id:24801)
Bay Street Group Inc.
913 - 75 King William Crescent
Richmond Hill, Ontario
Situated in the highly desirable Langstaff area of Richmond Hill, this beautiful suite provides an exceptional living environment. Bright & Spacious 1 Bedroom Unit With Functional Layout. Large Living/Dining Walk-Out To Balcony. Family Size Kitchen With Granite Counter, Stainless Steel Appliances, Breakfast Bar, Backsplash, Double Sink. 1 Parking & 1 Locker Included. Amazing Amenities, Sauna, Gym, Billiard Room, 2 Party Room, Guest Room, Bike Station. Close To Public Transit, Supermarket, Shops, Restaurants **EXTRAS** Existing Stainless Steel Fridge, Stove, Range-Hood With Microwave, B/I Dishwasher, White Front Load Washer/Dryer, All Existing Electrical Light Fixtures, All Existing Window Coverings, One Parking And One Locker Included. (id:24801)
First Class Realty Inc.
504 - 185 Deerfield Road
Newmarket, Ontario
*** NEVER LIVED IN CORNER CONDO UNIT - Where modern Luxury & Convenience meet *** Step into a rare blend of space, style, and serenity in this beautiful Three-bedroom, Two-bathroom Corner Condo Unit that has never been lived in. With Natural light from tall windows this home invites you to experience elevated living - Step out onto the expansive outdoor area with a terrace area to enjoy morning coffee or relaxed evenings. The Open Concept Floorplan seamlessly integrates the Kitchen, Dining & Living areas. Thoughtful design and convenience continues with the ensuite laundry. Also included is one parking space, one locker space and bike storage space *** Located minutes to public transportation & GO Train and nearby access to Highways 404 and 400. Explore the shops and dining at Upper Canada Mall, or a night out at nearby movie theatre and restaurants. Discover Newmarket's historic Main Street area or unwind in the natural beauty of nearby parks and trails - Mable Davis Conservation Area. Located near schools and everyday essentials, including Hospital, and nearby medical facilities. Building amenities include an exercise room, indoor/outdoor lounge area and party/meeting room. Come explore what it feels like to live where convenience meets comfort to elevate your everyday living. Note: Some Photos are virtually staged. Full Year 2025 taxes not yet provided; interim taxes show 2,390.67 for 2025. (id:24801)
RE/MAX Professionals Inc.
19635 Bathurst Street
East Gwillimbury, Ontario
Rare 6.97-Acre Property Between Bathurst & Yonge Limitless Potential! An exceptional opportunity to own nearly 7 acres of prime land (approximately 485ft x 625ft) nestled between Bathurst Street and Yonge Street one of the most desirable and unique locations in the region. With an impressive 485 feet of frontage along Bathurst Street, this rare parcel offers unmatched potential for investors, developers, builders, or visionary end-users. The property includes a former 3,700 sq. ft. senior residence featuring 13 bedrooms, set within a serene, mostly treed landscape. While the structure has not been used in several years and requires extensive renovation , its footprint offers intriguing possibilities. The home is being sold as-is, where-is, with no representations or warranties. Also on the lot is a solid 1,600 sq. ft. (40 x 40) warehouse/shop with 17-foot ceilings, two 12-foot garage doors, a concrete floor, and full insulation ideal for a workshop, storage, or various commercial uses. This is a rare chance to acquire a large and versatile piece of land in prestigious North Holland Landing. Whether you're looking to redevelop, build new, or land bank for future use, the value lies in the land and its endless potential. Buyers are advised to perform their own due diligence regarding permitted uses. (id:24801)
Soltanian Real Estate Inc.
92 Springbrook Drive
Richmond Hill, Ontario
Discover luxury living in one of Richmond Hill's most sought-after neighbourhoods. This meticulously maintained executive home showcases over 4,400 sq ft. of sun-filled living space above grade (MPAC). Step inside to find an elegant open-concept layout with hardwood floors throughout the main and second levels, ideal for both everyday living and upscale entertaining. The home boasts 2 attached garage and driveway, offering ample parking and storage. Features 4 spacious bedrooms. Situated just minutes from Highway 404 & 407, top-rated schools, lush parks, shopping centres, restaurants, banks, and a hospital, this home combines luxury, convenience, and an unbeatable location. (id:24801)
Century 21 Atria Realty Inc.
Ph-11 - 950 Portage Parkway
Vaughan, Ontario
*Transit City 3* - Prime location at Vaughan Mills Centre, a rarely offered Penthouse setup, with stunning westerly views - 503 sf - 1 Bedroom / 1 Bathroom - Walk-out to 114 sf balcony - 9' ceilings - Floor to ceiling windows 5 appliances - In-suite laundry - Concierge service - Extensive common patio with barbeques - Nearby amenities include: steps to numerous transit options, Hwy 400 and 407 - Entertainment, YMCA, amazing eateries, shopping, schools. Internet included. Vacant. Immediate occupancy available. (id:24801)
Right At Home Realty
15600 7th Concession Road
King, Ontario
Built in 2018 Custom Home on a Rare 50+ Acre Parcel of Land with 1311 ft Frontage on Cul de Sac Street. Gated 1200 Feet Long Winding Driveway Delivers Complete Privacy. No For Sale Sign.Misty Meadows is Located Only Minutes from 400 & 27 and Less Than Half an Hour from 401 in Toronto. It Features 5 Bedrooms and 4 Full Bathrooms. Unfinished Area on the Second Floor Gives Possibility to Extend the Living Space for Two More Bedrooms and One Bathroom. Existing Finished Space is Well Over 6,500 sq.ft. Mahogany Entrance Door and Four Balcony French Doors are Imported from Europe. Main Floor Features 11 ft. Ceiling and Soaring 21-24 ft. in Living and Dining. 10ft High Windows, 8ft Doors, 14ft Long Kitchen Island, Granite Wood Burning Fireplace, 9-10 ft. Ceiling on the Second Floor, Two Living Rooms, Two Primary Bedrooms, White Oak Solid Hardwood Floors Throughout, Bidet or Smart Toilette in Every WC. Wet Bar in Finished Basement. Very Bright & Spacious! High Ceiling in the Garage Gives the Option to Add Lifts. The Property Has Good Balance of Rolling Field with Multiple Paddocks and Deciduous/Evergreen Forest, Horse Shelter with Three Stalls, Kidney Shape Saltwater Pool With Waterfall, and Entire House Kohler Generator. The New Construction of 4,800 sq.ft. Garage/Barn Was Approved by King Township. Low Property Tax Reflects Exemption for Conservation Area at Rear (15 Acres) and Reduction for Front Part of the Lot (31 Acres) due Forest Management Plan. Buyer can Refuse or Continue the Enrollment in This Program. The Backyard Area is Adjacent to Renown Happy Valley Forest with Miles of Paths and Spectacular Views of Magnificent Scenery. (id:24801)
Intercity Realty Inc.
1 Gram Street
Vaughan, Ontario
Redevelopment Potential with this corner anchor property, 100 feet on Major Mackenzie X 165 feet deep, new traffic lights, Zoned MMS (Main Street Mixed-Use Maple), see attached uses including RM1 (Multiple Use Residential), RT1 and RT2 (Townhouse Residential), key quiet Gram Street entry potential, close to established retail, low rise condo and Townhome developments. Existing property in good condition, separate entrance to finished lower level apartment. Property currently leased $4000 a month + utilities. (id:24801)
RE/MAX Premier Inc.
107 Lawrence Pilkington Avenue
Markham, Ontario
Detached 3-bedroom home on a premium corner lot backing onto a park in highly sought-after Cornell. Features hardwood flooring throughout main living areas & bedrooms, upgraded kitchen & baths, and a finished basement with full bath & kitchenette. Ideal for in-laws extended family. Detached garage with laneway access includes a fully equipped 2-bedroom coach house, perfect for extended family or tenants. Rare find offering versatility, privacy, and income potential. Steps to parks, schools, transit & more! (id:24801)
Century 21 Heritage Group Ltd.
Bsmt - 9 White Cedar Drive
Markham, Ontario
Location! Location! Prestigious Legacy Neighbourhood. Looking For A Affordable Basement To Rent. Move In To This Beautiful Fully Finished Basement Apartment. Huge Open Concept Kitchen, Fairly Big Living 3 Pcs Bathroom, 2 Spacious Bedrooms - Separate Entrance With Interlock Walk Path. Close To All Amenities Such As Schools, Shopping And Public Transport. Tenant Will Be Sharing 30% Of All Utilities Costs Internet Will Be Shared. Tenant Will Get 1 Parking Spot On The Driveway. Suitable For A Small Family. A++ Tenant Only. Move In Ready. Tenant Is Responsible For Their Driveway Snow Removal. (id:24801)
Homelife/future Realty Inc.
Th06 - 9 Buttermill Avenue W
Vaughan, Ontario
3 Bed + Den with 2 full baths available for sale in the prestigious New Luxury Transit City in Vaughan. The private rooftop has gas and water line connection for BBQ. This over 1800 sq. ft T/H is less than 3 yrs old and offers upscale living with functional open concept layout. Quartz countertop and built-in appliances add a unique and modern look to the Kitchen. Main and Third Floor have 11 ft ceiling. Large windows throughout the home fill it with natural light. Close proximity to all amenities including YMCA, Walmart, Costco, IKEA, Banks and Vaughan Mills Center and York University. TTC Vaughan Subway is a two minute walk. Easy access to Hwy 400 and 407. (id:24801)
Cityscape Real Estate Ltd.
10911 Victoria Square Boulevard
Markham, Ontario
Attention!!! Location! Location! Location! Builders/Developers or Build Your Dream Home !! This Stunning 17,104 Sq ft Large Corner Property is next to and within 100 Feet Radius of Recently Developed Townhouse Subdivision. This Exquisite Paradise property is surrounded with mature trees situated in quiet Hamlet of Victoria Square Community/Elgin Mills at the Border of Richmond Hill and Markham Only Minutes to HWY 404, Costco, Home Depot, Schools, Banks, PetSmart, Retail Outlets, Restaurants, Go Train Station, Library, Community Center and Many More Amenities. Extremely High Demand Exceptional Location. (id:24801)
Century 21 Heritage Group Ltd.
22 Ratcliff Road
Whitchurch-Stouffville, Ontario
Exclusive Bethesda Estate location Approx. 7.62 private scenic acres boasts a 3.5acres of pond. Solid multi level 4 bedrooms home. Spacious rooms with spectacular views of water, bridges and perennial garden are an entertainer's dream. This property offers an incredible opportunity, the home can easily be lived in, while it is also prime for development; renovate, rent out and/or landbank for the future. Large lots with nature pond are becoming a rarity and demand for private enclaves with amazing locations hasn't waned. This location is ideal for cul-de-sac custom built mansion with park-like garden. There are lots of new build on the go in the area. (id:24801)
RE/MAX Imperial Realty Inc.
10246 Old Shiloh Road
Georgina, Ontario
Set on an impressive 20.56-acre parcel in Georgina, this exceptional property presents a rare opportunity to combine lifestyle and income in a peaceful rural setting just one hour from the GTA. The property is home to a well-established dog grooming and boarding business (25 years), complemented by a spacious and welcoming 4-bedroom, 2-bath bungalow. Thoughtfully designed for comfort and function, the home features hardwood flooring, a generous kitchen, and multiple walkouts to private outdoor dog runs. A step-in-safety whirlpool tub in the main bathroom adds a spa-like touch, perfect for unwinding at the end of the day. Purpose-built for business operations, the grounds include seven outbuildings designated for grooming, boarding, and office use, as well as secure, high-fenced play areas for dogs. The expansive acreage offers both privacy and potential for future expansion, whether you're looking to grow the business or simply enjoy the tranquility of wide-open space. Zoned for kennel use, the property only requires a license to continue operations. This is an ideal fit for professionals in the pet care industry, multi-generational families, or buyers seeking a unique investment with built-in value and long-term potential. A rare opportunity to own a large, income-generating property in a prime location where business and lifestyle can thrive in harmony. (id:24801)
RE/MAX Hallmark Fraser Group Realty
RE/MAX Hallmark Realty Ltd.
49 Royal Oak Drive
Innisfil, Ontario
Totally renovated bright 2 bedroom modular home with 2 picture windows, generous dining/living room, skylight, gas fireplace, 962 sf, private 2 car driveway, all electrical fixtures replaced, walkout to large deck, excellent private view of municipal property from back yard. Garden shed, crawl space for storage. Retirement community. Must be 60+ years of age, LAND/LEASE COMMUNITY, LAND LEASE $893.66/MONTH, . PLEASE SEE FORM 161. (id:24801)
Sutton Group Incentive Realty Inc.
314 - 111 Civic Square Gate
Aurora, Ontario
Welcome to refined living in one of Auroras most desirable residences, an ideal opportunity to live in or invest with confidence. This beautifully appointed 3rd-floor suite offers approximately 700 sq. ft. of thoughtfully designed space, filled with natural light and framed by floor-to-ceiling window. Enjoy beautiful views and seamless indoor-outdoor living with a walkout to a generous private balcony. Soaring 9 ft. smooth ceilings enhance the open-concept layout, which features a kitchen with granite countertops, stainless steel appliances, and elegant floors (2021). The spacious primary bedroom is a serene retreat, complete with a walk-in closet, a 3-piece ensuite. Set within a meticulously maintained building in the heart of Aurora, this suite combines comfort, style, and location making it an excellent choice for homeowners and investors alike. (id:24801)
Right At Home Realty
U228 - 9570 Islington Avenue W
Vaughan, Ontario
Ideal Opportunity for Investors or First-Time Homebuyers. Terrace Perfect for Entertaining & Views, contemporary new two-bedroom Townhouse in popular Sonoma Heights.Never occupied. Two Bedrooms, Three Bathrooms. The Kitchen Features Tons Of Natural Light, a breakfast Island, and quartz countertops. Sunlight in the Living/Family Room and an incredible 279 sq ft East Facing Terrace with the most Serene Sunsets. Includes an Elevator in the Underground Parking. Located within walking distance to local plazas, it provides easy access to a wide range of amenities, including shopping, dining, parks, and excellent schools. All Stainless Steel Kitchen Appliances. 2 Storey Layout W/9Ft.Ceiling. Hardwood Flooring Throughout. Steps to Public Transit, Shopping Mall, Close To Banks, Schools, Pearson Airport, Major Highways 427, 401, 427,401,407 and All Amenities. This offers an opportunity to own a stunning property in one of Vaughan's most desirable communities. (id:24801)
Right At Home Realty
17 Winn Place
Aurora, Ontario
$$$ +++ Spent on renovation,Exceptional townhouse Built By Reputable Builder Daniels Corp.Perfect Starter Family Home! Upgraded Kitchen W/ Additional Pantry Space, Stone Countertops, Subway Tile Backsplash & A Breakfast Bar. Finished Bsmt W/ 4-Pc Bathroom. Master Bdrm W/4-Pc Ensuite & His/Her Walk-In Closets, Entrance From Garage To House. Well Cared For & Loved, Located in the heart of Aurora Within An Excellent School District (Rick Hansen Ps),Maintenance Fee Includes Water, Grass Cutting, Snow Removal And Lots Of Visitor Parking, Walking Distance To Restaurants, Supermarket,Schools,Shopping Plaza, , Cineplex, Shops, Public Transit.Close To 404. **EXTRAS** Water, Grass Cutting, Snow Removal is included in the Maintanence Fee. (id:24801)
Bay Street Integrity Realty Inc.
40586b Shore Rd Allowance Road
Brock, Ontario
Welcome to your Ultimate Island Escape on beautiful Thorah Island, Lake Simcoe. This exceptional freehold waterfront property offers 93' feet of pristine shoreline, perfect for those seeking tranquility, recreation, and a turnkey cottage lifestyle. Enjoy crystal-clear waters ideal for swimming, boating, fishing, and all waterfront activities! This rare opportunity comes complete with an 18' Bowrider Power Boat, 60' dock, boat and jet-ski lifts, ATV, Snow Machines, and even an ice fishing hut, ready for year-round enjoyment. The main cottage is Fully Insulated and thoughtfully designed with vaulted ceilings, in a Modern Rustic Aesthetic, with Updated electrical, Plumbing, and a Waterloo septic system (2017). A Screened-In Sun Porch offers a peaceful, bug-free space to unwind while taking in Stunning Lake Views. Guests will love the privacy of separate Sleeping Bunkies, and the Wood-Fired Sauna adds a special touch of luxury. From evening bonfires by the water to early morning paddles, this is a true Island Paradise, offering the best of Lake Simcoe at an exceptional value. Don't miss this opportunity to own a Turn-Key Cottage getaway just a short boat ride from the mainland and 90 min from Toronto. One of Lake Simcoe's best-kept secrets. (id:24801)
Century 21 Leading Edge Realty Inc.
292 Crossland Gate
Newmarket, Ontario
Finally, a Stunning all brick Family Home with a Finished Basement Apartment in Prime Newmarket! Welcome to a spacious, sun-drenched home offering over 2,500 sqft of living space, designed for comfort, style, and functionality. Proudly sits on a premium lot in one of most desirable neighborhoods. Main floor features hardwood throughout, formal living & dining room, plus a bright, open-concept family room with a cozy fireplace perfect for gathering with loved ones. The gourmet kitchen is a chefs dream, showcasing granite countertops, high-end stainless steel appliances including a gas stove, a massive center island with breakfast bar seating, and a walk-out through French doors to a large, private backyard oasis ideal for summer entertaining. A main-floor powder room adds extra convenience for guests. Upstairs, unwind in your luxurious primary suite, complete with a custom walk-in closet and a spa-inspired 5-piece ensuite with a glass stand-up shower, tub, and double vanity. Two additional large bedrooms - one with a full wall-to-ceiling closet, the other with a custom walk-in closet and floor-to-ceiling window. A stylish 3-piece bath with a large window completes this level. The finished basement with a private separate entrance includes 2 bedrooms, a full bath, and open-concept living ideal for rental income, in-laws, or guests. has it's own W/D Bonus: 2-car garage + 2 driveway totaling 4 spaces. Close to Upper Canada Mall, top schools, transit, parks, and community centers. This is the complete package - dont miss it! (id:24801)
Homelife Frontier Realty Inc.
18725 Mccowan Road
East Gwillimbury, Ontario
216 ACRES ! Spectacular country farm available for sale for the first time in nearly 80 years, located on the outskirts of Toronto. TWO Houses on the property allow the accommodation of 3 families. The main house is a large century farmhouse circa 1890 with a Napier Simpson addition, two family home with separate entrances and living space. One half has 4 bedrooms, while the other has three. This original portion of the home was built approx 1890 or earlier 13 inch baseboards and 10 foot ceilings on the main floor. It is an elegant and stately home. There is also a detached bungalow accessible from Mill Rd. This property may have the possibility to obtain a fill permit from regional and local municipalities, for a 5 cubic acre previously quarried pit if certain conditions are satisfied at the time of application. Rarely does a farm of this size and quality become available with such a premium location. (id:24801)
Century 21 Heritage Group Ltd.


