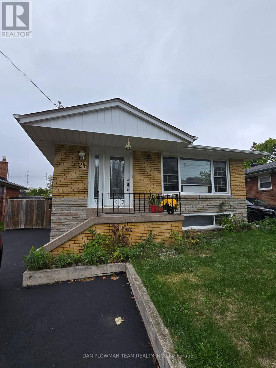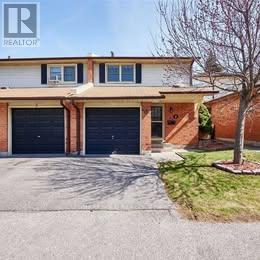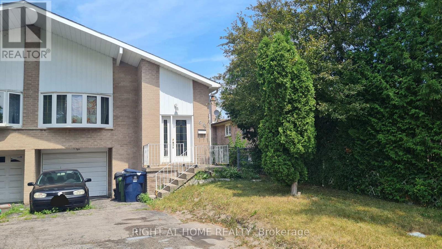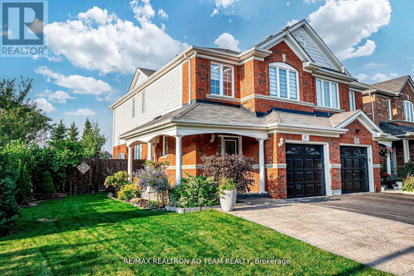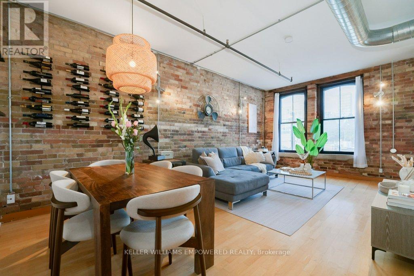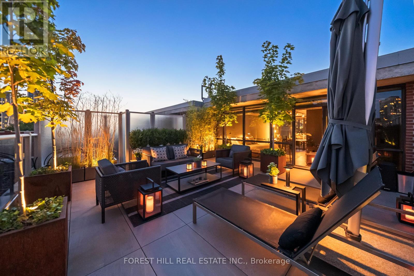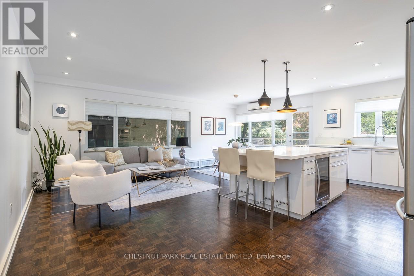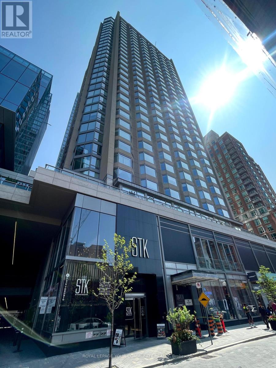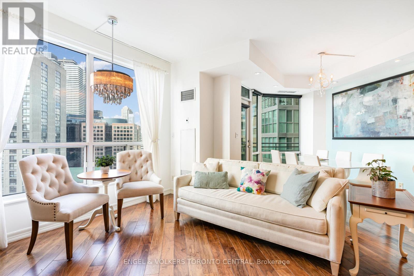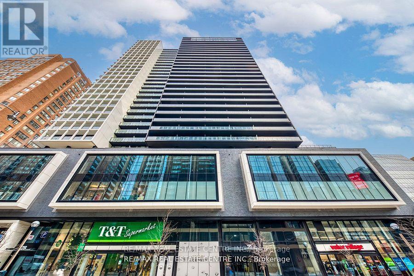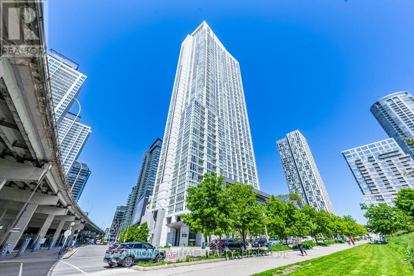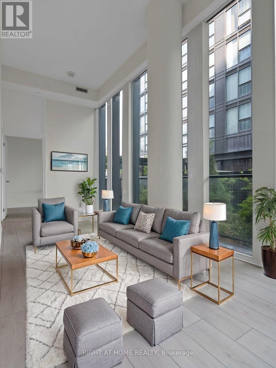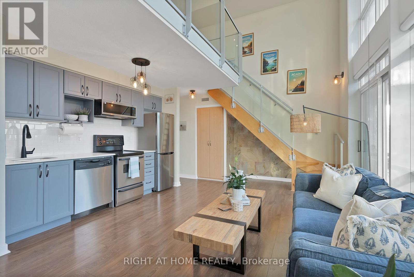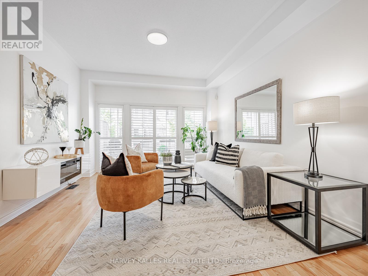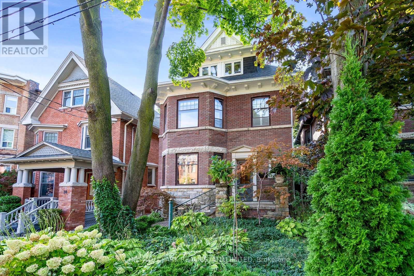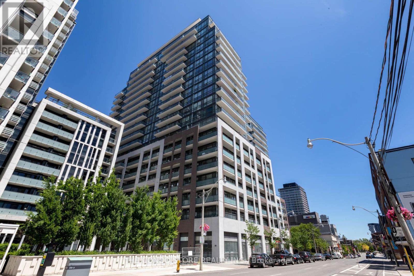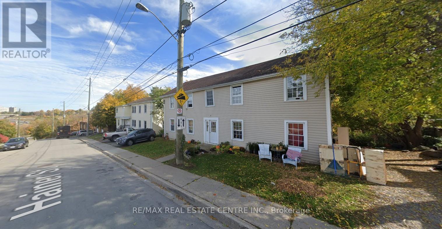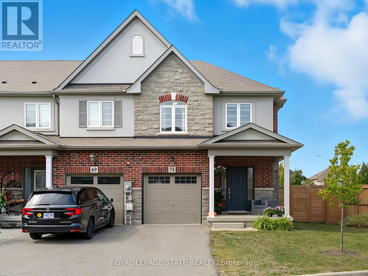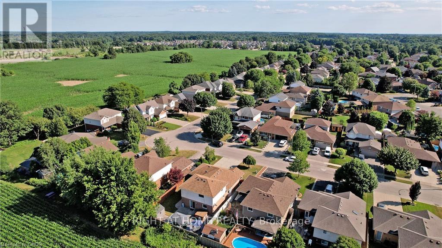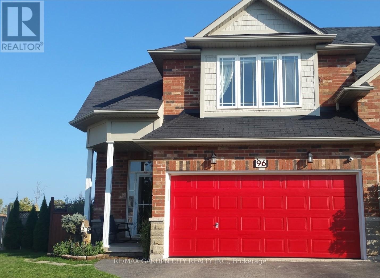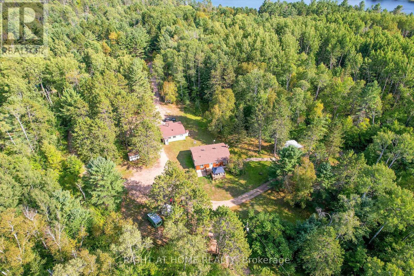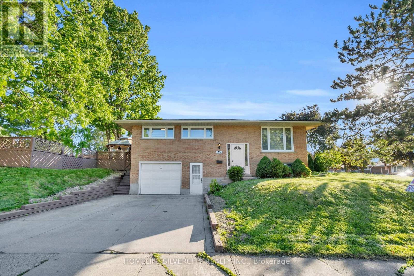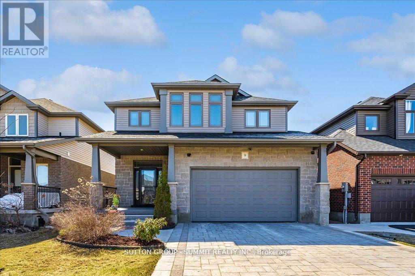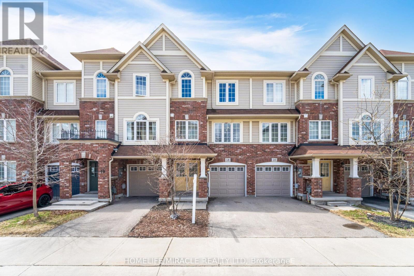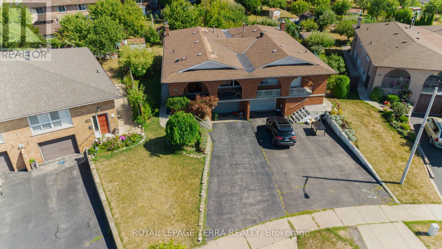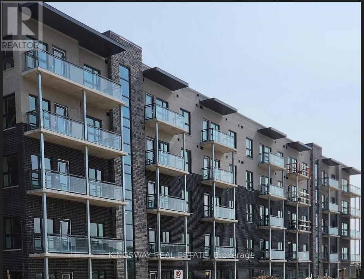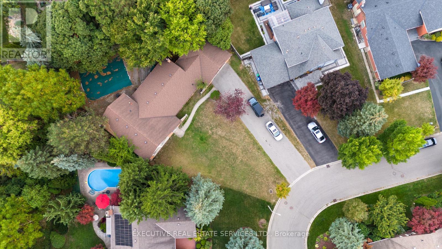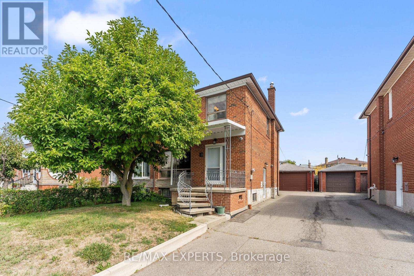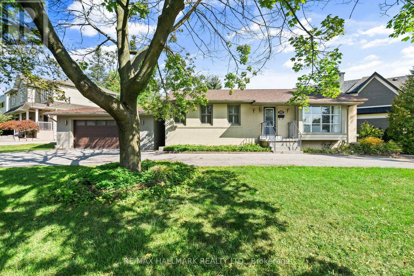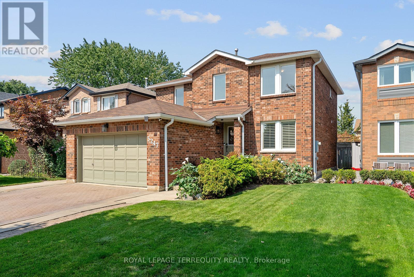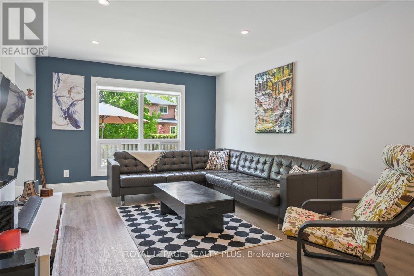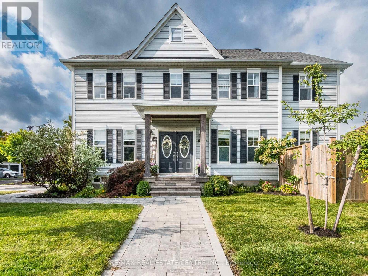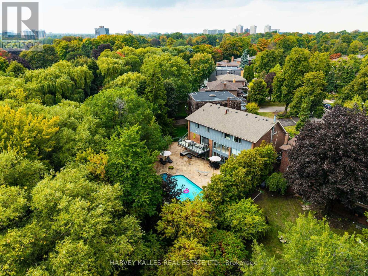24 Wantanopa Crescent
Toronto, Ontario
Newly Renovated Basement Apartment With Separate Entrance, Featuring 3 Bright and Spacious Bedrooms, A 3-pc Washroom, Full Kitchen and Shared Laundry. Located In A Family Friendly Neighbourhood, Close To TTC, Schools, Centennial College, University of Toronto (Scarborough Campus), Shopping anbd Major Highways. Great For Families and Newcomers. Tenants to pay 40% of Utilities. (id:24801)
Dan Plowman Team Realty Inc.
6 - 450 Bristol Crescent
Oshawa, Ontario
Welcome To A Beautiful , Renovated, Spacious 3+1 Bedroom Townhouse With Finished Basement In The Sought After And Most Convenient Location In Oshawa , Walking Distance To Walmart Plaza ,Everything Is Walking Distance , Minutes To Highway 401. AAA Tenants Wanted . No Pets. No Smoking (id:24801)
Smart Sold Realty
Lower - 61 Squires Avenue
Toronto, Ontario
Offering a clean, bright, and spacious 1-bedroom, 1-bathroom basement apartment in a charming bungalow on a quiet, tree-lined street in East York.This unit features a newly renovated bathroom, updated kitchen finishes, plenty of natural light, and a functional layout ideal for a single professional or couple.The apartment comes furnished with a queen-size bed, sofa (as pictured), and a mounted TV for tenant use.Shared laundry is available and maintained in cooperation with the respectful and quiet upstairs neighbours. Conveniently located near the subway, grocery stores, community centre, tennis courts, and the scenic Taylor Creek Park.Street parking is available..Tenant pays 1/3 of the utilities. Free STREET PARKING Available During day time (id:24801)
Homelife/bayview Realty Inc.
66 Carl Crescent
Toronto, Ontario
Recently renovated with brand new kitchen cabinets and a sleek glass shower, this spacious and immaculately clean 2-bedroom basement apartment offers a private separate entrance and exceptional value. Located in one of the city's most desirable central pockets, this unit is a must-see! Enjoy convenient access to top-rated schools, restaurants, shopping, parks, public transit, and Highways 404/407all just minutes away. (id:24801)
RE/MAX Experts
Rm B - 55 Littleleaf Drive
Toronto, Ontario
Private room available in a well-kept home in Scarborough. The room comes fully furnished with a bed, desk, chair and wardrobe, offering plenty of storage and a ready-to-move-in setup. You'll share kitchen with full-size appliances along with 1 bathroom. All Utilities included and Internet. Street parking available. Conveniently located to Schools, Library, Shopping, Groceries, Transit, Hwy 401. (id:24801)
Right At Home Realty
10 Tozer Crescent
Ajax, Ontario
Welcome To This Stunning, Totally Upgraded Semi-Detached Home Situated On An Impressive 50 Ft Lot With A Charming Wrap-Around Porch. Located In A Prime Ajax Neighborhood, This Property Offers Enhanced Privacy With No Homes Behind. This Beautifully Renovated Property Features Hardwood Floors Throughout The Main And Second Floors, Smooth Ceilings On The Main Level, And A Cozy Open-Concept Living/Dining Area With A Fireplace. The Upgraded Kitchen Boasts Porcelain Tiles, Quartz Countertops, A Waterfall Island, High-End Stainless Steel Appliances, And A Gas Stove Perfect For The Home Chef. Enjoy The Convenience Of A Walkout To The Backyard From The Dining Area, Ideal For Indoor-Outdoor Entertaining. The Oak Staircase With Iron Pickets Leads You To Three Spacious Bedrooms, Including A Primary Bedroom With A Walk-In Closet And A Luxurious Upgraded 4-Piece Ensuite. The Finished Basement Offers Additional Living Space For A Home Office, Gym, Or Entertainment Room. Located In A Family-Friendly Neighborhood, This Home Is Close To Schools, Parks, Shopping, Transit, Ajax GO Station Hwy 401 And 407. Don't Miss The Opportunity To Call This Move-In-Ready Gem Your Home! **EXTRAS** Higher End S/S Gas Stove, S/S Fridge, S/S Dishwasher, S/S Rangehood, Dryer, CAC, Garage Door Opener With Remote, Water Filtration system & Exterior security Cameras. Hot Water Tank Is Rental. (id:24801)
RE/MAX Realtron Ad Team Realty
334 - 1030 King Street W
Toronto, Ontario
Beautifully designed and fully furnished 1+1 bedroom condo in the heart of King West! This bright, open-concept suite features a custom island with built-in wine fridge, stainless steel appliances, and upgraded engineered hardwood flooring throughout (tile in laundry & bath). Spacious foyer entrance leads into a modern living space with full walk-in closet in the primary bedroom, custom built-in closets in the den with a sleek vanity, and a very spacious laundry room offering additional storage. Enjoy a rare 170 sq ft private east-facing terrace overlooking the courtyard-providing quiet and peace, perfect for entertaining or relaxing. Suite comes fully furnished with high-quality designer furniture (unfurnished option also available). Located in a vibrant community with on-site grocery store & Tim Hortons, steps to Liberty Village, Ossington and Trinity Bellwoods, top restaurants, and Toronto's best entertainment. Amenities include: 24-hr concierege, gym, yoga studio, business centre, party/room/games rooms, billiards room, outdoor cabanas, BBQs, tanning deck and visitors parking. TTC streetcar stop conveniently located right at the front for for effortless commuting. Parking available for rent separately if desired. AAA tenants only. (id:24801)
Hazelton Real Estate Inc.
5 - 189 Queen Street E
Toronto, Ontario
Welcome to Suite 5 of the Boiler Factory Lofts, a boutique heritage conversion with only 11 units. This is a rare opportunity to own a piece of history with exceptional value potential, thanks to the upcoming Ontario Line subway and redesigned park across the street. This true hard loft with low monthly fees offers 890-sqft featuring exposed brick & beams, 10-ft ceilings, oversized windows flooded with natural light, and a 30-ft statement chalkboard wall. The fully upgraded kitchen boasts ceiling-high cabinets and features a Viking professional gas range and hood, Blomberg fridge, Grohe semi-professional faucet, and Franke fireclay farmhouse sink. Thoughtful layout includes spacious bedroom that can easily accommodate a king-sized bed, formal dining area, two closets, ensuite storage unit, and laundry closet. Experience total Zen in your own 243-sqft. private rooftop terrace with striking skyline views, a true urban oasis for relaxing or entertaining. Convenient parking on Britain Street with direct rear access to the building. With a walk score of 98, you are steps to St. Lawrence Market, Distillery District, Financial Core, Eaton Centre, multiple parks, and have quick access to the Gardiner and DVP. (id:24801)
Keller Williams Empowered Realty
519 - 62 Niagara Street
Toronto, Ontario
Your King West dreams are made of this. Welcome to this bespoke two-storey penthouse, custom-designed and newly rebuilt from top to bottom. This designer's own residence offers over 2100 square feet of sophisticated interior and exterior loft-style living space in the heart of Toronto's vibrant King West neighbourhood. Located in a discreet 6-storey boutique building with only two units per floor on a quiet, tree-lined street, this extraordinary penthouse seamlessly blends industrial loft charm with luxuriously refined designer finishes. Not just one, but three private north and south-facing landscaped terraces totalling 610 square feet of sophisticated outdoor living space are perfect for entertaining or enjoying quiet moments overlooking the city skyline. The south-facing living room features exposed concrete ceilings and ductwork juxtaposed with custom Brenlo mouldings and walks out to a terrace with an unobstructed south view over treetops. The kitchen features brand new Miele appliances, while the adjacent dining room comfortably seats 8 guests. The family room steps out onto a gorgeous northwest-facing terrace with a BBQ gas line, dining area, and Veradek planters with integrated lighting. Walk up to the extraordinary second-floor retreat, a true lifestyle experience. Featuring unobstructed north and south-facing windows, custom white oak millwork in the primary bedroom, and a 5-star ensuite with a steam room, spa shower, freestanding tub, and custom gold-plated fixtures. The crown jewel is the remarkable south-facing rooftop terrace, perfect for summer entertaining and fully landscaped with Veradek and corten steel backlit planters, a 6-zone custom irrigation system and large-format porcelain tiles. Ideally located within easy walking distance to the best of King Wests world class amenities, including restaurants, bars, The Well, Billy Bishop Airport, and the Stackt Market, this penthouse offers a refined lifestyle in the heart of the city. (id:24801)
Forest Hill Real Estate Inc.
2301 - 15 Ellerslie Avenue
Toronto, Ontario
This beautifully upgraded 2-bedroom, 2-bathroom residence spans 672 sqft and features unobstructed east-facing views that fill the space with morning light and energy. Located in the coveted Ellie Condos, the suite offers a sleek, contemporary design with thousands spent on high-end upgrades, including wide-plank flooring, designer lighting, and a modern kitchen with premium cabinetry and integrated appliances. The open-concept living and dining area seamlessly connects to a private balcony ideal for quiet mornings or casual entertaining. Both bedrooms are generously sized, and each bathroom is outfitted with stylish fixtures and finishes, offering comfort and functionality for couples, professionals, or small families. Positioned at Yonge & Ellerslie, this unbeatable location puts you steps from North York Centre subway, Mel Lastman Square, Loblaws, Whole Foods, and a range of restaurants, cafes, and entertainment options. Quick access to Hwy 401 makes commuting a breeze. An ideal blend of convenience, style, and value this is North York living at its finest. (id:24801)
Royal LePage Your Community Realty
535 - 47 Lower River Street
Toronto, Ontario
Vacant move in ready professionally managed unfurnished rental suite in River City 1! Located in the incredibly-revitalized Corktown neighborhood, bordered on the east by Leslieville and the west by the Distillery District. Locker included, no parking. Entering the suite sees you step right in to the den area that, using the ceiling-mounted sliding panels, can be separated as you like from the living/kitchen area. Living/kitchen area walks out to the suite-width balcony overlooking the outdoor pool. Around from the kitchen is the outside-facing bright bedroom with built in closet and separated from the living/kitchen area with a floor to ceiling sliding door. Features and finishes include: engineered wood flooring, stone countertops, tile backsplashes, stainless steel appliances, re-surfaced kitchen cabinets, 9' ceilings with exposed concrete and ducts. || Building Amenities: refer to listing images for photos of all. || Appliances: electric ceramic top stove, range microwave, fridge, dishwasher, combination washer/dryer (high efficiency). || Utilities: tenant pays electricity, heating, cooling, water. (id:24801)
Landlord Realty Inc.
1503 - 5162 Yonge Street
Toronto, Ontario
Just Shy of 1000 sq Feet. Welcome To Gibson Square South Tower, A Luxury Condo In The Heart Of North York. This Bright & Spacious 2+1 Bedroom, 2-Bathroom Unit Offers A Spectacular Corner View. Direct Underground Access To North York Centre Subway Station. 9-Foot Ceilings, Laminate Flooring. This Unit Provides A Comfortable And Stylish Living Space. The Building Offers Exceptional Amenities, Including A 24-Hour Concierge/security, Indoor Pool, Gym, Party Room, Media Room & Theater Room. Direct Access To Shopping, Loblaws, Restaurants, And Entertainment. Move-In Ready. (id:24801)
Canada Home Group Realty Inc.
103 - 31 Rosedale Road
Toronto, Ontario
A Hidden Jewel of a building! Completely Renovated Suite at Rosedale's coveted Dale Avon Building. Perched Among the Trees, This Two-Bedroom Suite Exudes Sophistication. Air conditioned with wall mounted mini-splits. Perfectly Positioned To Enjoy the Peace and Quiet from the Lush Private Ravine From the Back of the Building Away From Street. Open Concept Kitchen with large island, Living And Dining Room, Large Principal Bedroom with generous Ensuite Bathroom and W/I Closet. Close to lovely nature hiking trails and bike paths. This beautiful quiet residence in the Heart of downtown Toronto only 7 min walk to Rosedale Subway station, easy walk to Yonge Bloor Shops, 25 Min walk to U of Toronto, transit to Metropolitan University (TMU), 7 min to Hwy 404. Surrounded by mansions in a garden setting. Welcoming community with long term residents. Cat friendly. (id:24801)
Chestnut Park Real Estate Limited
719 - 155 Yorkville Avenue
Toronto, Ontario
Prime Yorkville Location 7-Month Lease Only .Discover luxury living in the heart of Yorkville with this fully furnished residence, available for a limited 7-month lease. Perfectly situated in one of Toronto's most prestigious neighbourhoods, the property combines convenience, sophistication, and comfort in an unbeatable location.Surrounded by world-class Michelin dining, stylish cafés, and an array of renowned restaurants, every culinary delight is within walking distance. Explore Toronto's premier shopping centres, designer boutiques, and cultural attractions, all set against the vibrant backdrop of Yorkville. Enjoy unobstructed north and west views, offering a serene perspective of the city skyline. The building is ideally located steps from the subway, the University of Toronto, and the Museum, ensuring both accessibility and lifestyle convenience.Inclusions: Elegant queen bed, stylish living room furniture, curated decorative pieces, complete kitchenware, built-in wardrobes, and in-suite laundry. Modern appliances, including dishwasher and microwave, are also included.This residence is more than just accommodation it is an invitation to experience the very best of Yorkville's refined urban lifestyle. (id:24801)
Royal LePage Your Community Realty
2107 - 300 Bloor Street E
Toronto, Ontario
Custom design. Curated finishes. Rosedale elegance. Suite 2107 is a timeless residence at one of Torontos most distinguished addresses, The Bellagio on Bloor. Spanning over 1,000 square feet of thoughtfully-designed interior space plus a large wraparound balcony, this two-bedroom, two-bathroom suite combines comfort, sophistication and sweeping city views. The open-concept layout showcases large south and west-facing windows that fill the space with warm natural light. The heart of the home is a custom-designed Florentine Kitchen, featuring solid wood cabinetry, Miele appliances, expansive counter space and ample storage. Its seamless connection to the principal living area is perfect for both daily living and stylish entertaining. The primary suite is generous, offering a spacious walk-in closet and a private five-piece ensuite with jacuzzi tub and Disegno fixtures. The secondary bedroom provides much-needed flexibility for family, overnight guests or a home office. Life at The Bellagio extends beyond your suite, with exceptional building amenities including a 24-hour concierge, indoor pool, sauna and fitness centre. Located at Mount Pleasant and Bloor, you are surrounded by the tree-lined streets, ravines and parks of prestigious Rosedale perfect for morning jogs, weekend strolls or cycling escapes. Top-rated schools, boutique shops, fine dining and convenient transit are all at your doorstep, balancing serenity and city living. Suite 2107 presents a rare opportunity to enjoy refined condominium living in one of Toronto's most sought-after neighbourhoods. (id:24801)
Engel & Volkers Toronto Central
Engel & Volkers Ottawa
406 - 20 Edward Street
Toronto, Ontario
Welcome to Panda Condo at Yonge and Dundas. This is a special Unit with a huge Private 319 sq ft Terrace Area. Modern 2 Bedroom plus Den with 2 Washrooms. Interior size is 736 sq ft with special high ceiling 9'10", Floor to Ceiling Window, Laminate Floor Thoughout. Condo Amenities: Party Room & Kitchen, Lounge, Outdoor BBQ, Study & Meeting Area, Gym. Step to Newly open T&T Supermarket on the Ground Floor, Eaton Shopping Mall, TTC subway station, Dundas Sq. U of T, Toronto Metropolitan. University (Formally Ryerson), Hospitals, restaurants and more. (id:24801)
RE/MAX Real Estate Centre Inc.
612 - 75 Queens Wharf Road
Toronto, Ontario
Luxurious 1 Bedroom Condo With Bright Sw Lake View. Sun Filled, Open Concept Design With Walk Out To A Large Balcony, Floor To Ceiling Windows, Stainless Steel Appliances, Quartz Stone Counter-Top. Walk To DownTown Core, Rogers Center, Cn Tower, Groceries, Restaurants, Easy Access To Waterfront, Financial District And Entertainment District. Amenities Include: Indoor Pool, Gym, Sauna, Spa/Media/Guest Room, Massage Chairs, Bbq, Visitor Parking. (id:24801)
Union Capital Realty
506 - 60 Shuter Street
Toronto, Ontario
Welcome to Fleur Condos, where modern design meets downtown convenience. This bright, open-concept suite features soaring 11-foot ceilings and expansive wall-to-wall windows, creating an impressive sense of space and filling the home with natural light. At 659 square feet, the layout is thoughtfully designed for flexible living ideal for relaxing, entertaining, or working from home.Enjoy a sleek, integrated kitchen with contemporary cabinetry, perfect for everyday meals or hosting guests. The primary bedroom offers a private retreat, while the versatile den can be used as a home office, media space, or guest area to suit your lifestyle. Two full bathrooms provide added comfort and functionality. This well-maintained building is only 5 years old, offering peace of mind and modern amenities: a fully equipped gym, media room, children's play area, and community BBQ terrace. Located in the heart of downtown Toronto, you're steps to top restaurants, entertainment, shopping, and public transit. Take a short stroll to the iconic St. Michael's Cathedral Basilica or indulge in retail therapy at the massive Toronto Eaton Centre. The home is also within walking distance of prestigious schools like Toronto Metropolitan University and George Brown College, as well as cultural hubs like Massey Hall and the Ed Mirvish Theatre. With easy access to both the Dundas and Queen TTC subway stations, city living is truly effortless. Experience the best of urban living in a vibrant community at Fleur Condos. Don't miss this opportunity to call this exceptional unit home! (id:24801)
Right At Home Realty
3205 - 15 Fort York Boulevard
Toronto, Ontario
Welcome to a truly exceptional urban loft, a home perfectly designed for urban professionals and budding families who crave style, space, and a vibrant city life. Step inside to dramatic, double-height ceilings and a striking floating staircase with glass railings. The space is flooded with natural light from floor-to-ceiling windows, offering a breathtaking panorama of the city skyline and the iconic CN Tower. The modern kitchen, is perfect for morning coffee or a home-cooked meal. From the private, spacious balcony, unwind and watch the city come to lifeUpstairs, the expansive loft-style master bedroom provides a private retreat with stunning city views, a cleverly designed walk-in closet, and a convenient in-unit washer and dryer. A second bedroom offers the perfect space for a child, a guest room, or a dedicated home office.Beyond the unit, discover a community built for convenience and connection. As the cornerstone of Cityplace, the building is located directly across from Sobey's. Youre just a 5-minute walk from King Wests trendy restaurants and a light stroll to the Rogers Centre for a Blue Jays game. Commuting is a breeze with your included parking space, and nearby streetcars connect you to Union Station, Kensington, and Exhibition in minutes.The building is an extension of your home, with amenities that redefine luxury. Stay active in the state-of-the-art gym and basketball court, unwind in the indoor pool, hot tub, and sauna, or have fun in the games room with billiards and ping pong. Host friends at the outdoor BBQ area or the stunning 27th-floor party room with a spectacular city view. A business center and children's room are also available, and **A locker and SECOND parking can be rented**.This is your opportunity to own a piece of Torontos dynamic future. A home that offers a unique design, an unbeatable location, and a thriving community. Its not just a listing; its the next chapter of your story.A FIRST CLASS INVESTMENT, HOME AND COMMUNITY. (id:24801)
Right At Home Realty
113 - 380 Macpherson Avenue
Toronto, Ontario
This Gorgeous Executive Loft Is Where Your Search Ends. Rarely Offered Bright & Spacious 1 Bedroom + Large Den With Excellent Layout, Luxurious Finishes, Soaring 14Ft+ Ceiling, Open Concept Kitchen With Quartz Countertop, Built In High End Appliances And Lots Of Storage Space. 1 Minute Walk To Dupont Station, Spacious Picturesque Private Terrace - Perfect For Relaxing or Entertaining. Avail NOVEMBER 1ST. (id:24801)
Union Capital Realty
52 Market Garden Mews
Toronto, Ontario
Welcome to 52 Market Garden Mews, where luxurious living meets everyday convenience. This stunning four-bedroom, two-washroom freehold townhouse has no monthly maintenance fees and offers nearly 2,000 square feet of beautifully designed living space, one of the largest floor plans in this highly sought-after complex. Step into the open-concept main floor, where hardwood and tile flooring create a warm and inviting atmosphere. The modern kitchen is a true culinary haven, complete with sleek stainless steel appliances and elegant granite countertops. The bright living room features a wall-mounted electric fireplace console and California shutters, opening directly onto a private terrace perfect for barbecuing, entertaining, or simply relaxing.On the second floor, you'll find two spacious, light-filled bedrooms that share a four-piece washroom. The third floor is home to two more bedrooms, including the large primary suite with generous windows, a walk-in closet, and a semi-ensuite washroom. The finished basement provides an excellent guest room or recreation space and connects directly to the oversized garage with plenty of storage.Located in a vibrant and family-friendly neighbourhood, this home is within easy walking distance to the shops and restaurants along The Queensway. With quick access to public transit, major highways, downtown Toronto, Sherway Gardens, the waterfront, and both Pearson & Billy Bishop Airports, convenience is at your doorstep.This exceptional property combines style, comfort, & functionality, making it a must-see for those seeking the perfect Etobicoke lifestyle. (id:24801)
Harvey Kalles Real Estate Ltd.
40 Admiral Road
Toronto, Ontario
Location! Location! Location! Prime Annex/Yorkville area, on one of the most iconic and sought-after streets, this home boasts an address of distinction. Just steps away from galleries, shops, restaurants, and both lines of the TTC, this gracious residence exudes character from the moment you enter. The spacious principal rooms, leaded glass windows, high ceilings, and original woodwork combine to create an ambiance of timeless elegance. The home features multiple fireplaces, high baseboards, cast-iron radiators, and original wainscoting. The main floor includes a large living room, an elegant dining room, a Chef's kitchen, and a cozy breakfast room with French doors opening to a back deck and a private garden. Two staircases lead to the second floor, where you'll find a generous primary bedroom retreat with a walk-through closet, a newly renovated 4-piece ensuite bath, and a bright Sunroom with skylight and many windows. French glass doors open to a large second bedroom or sitting room/family room, which includes another newly updated 3-piece ensuite bath. There is also laundry on the second floor, along with two separate bathrooms. The third floor features three bedrooms, an office, and a newly updated 3-piece bath. The lower level, with a separate entrance, offers a rec room, two bedrooms, a new ensuite bath, a kitchen, and additional laundry. Parking is available for two cars outside on a heated driveway, plus two in a new detached garage with a lift ( 4 total ). The house is virtually staged. Home Inspection available. Opportunity to design your own vision in a grand scale. (id:24801)
Chestnut Park Real Estate Limited
2006 - 460 Adelaide Street E
Toronto, Ontario
This spacious 1-bedroom, 1-bathroom (Jack & Jill) corner unit sits high on the 20th floor, offering clear northeast exposure and an abundance of natural light. Unlike many newer builds, this suite features a truly livable layout designed for functionality and everyday comfort, with generous room sizes and excellent flow. Located in the highly sought-after St. Lawrence / Old Town neighborhood, you're steps from: St. Lawrence Market for gourmet groceries and local charm Trendy restaurants, cafes, and bars along King Street East The Distillery District and Toronto's Historic Flatiron Building Easy access to TTC, Union Station, and Gardiner Expressway Whether you're a professional, first-time buyer, or savvy investor, this unit offers the ideal combination of location, layout, and lifestyle. (id:24801)
The Condo Store Realty Inc.
4203 - 311 Bay Street
Toronto, Ontario
In The Heart Of The Financial District At The St Regis Residence, This 2 Bdrms Boasts 1563Sf W/11Ft Ceilings & Northeast Spectacular Views! Finished To The Highest Standards. Luxurious Primary Bedroom Includes A Custom Walk-In Closet And Spa Feel Ensuite Equipped With A Wet Sauna In Shower. Top Of The Line Miele Appliances Throughout, Private Elevator Leading Directly To Suite. Residential Sky Lobby, Outdoor Terrace, Concierge, Fully Equipped Gym, Salt Water Infinity Lap Pool, 2-Lvl Wellness Facility, Full Access To All Of The 5-Star Hotel Services From Valet To Housekeeping To Room Service. World Class Shopping, Restaurants, Entertainment, Amazing Lake View, Sporting Venues, Ttc Transit, And Next Door Path System. Full White Glove Concierge Services, In House Spa And Restaurant. Open Concept. Must See. (id:24801)
Housesigma Inc.
17 Hainer Street
St. Catharines, Ontario
Prime Investment Opportunity Near St. Catharines Go Station! This Spacious Legal Fourplex Offers Exceptional Potential Income. Just Steps From All The Essentials. Each Of The Four Units Features The Same Functional Layout, Including A Formal Living Room, Separate Dining Room, Kitchen, 4-Piece Bathroom, 3 Generously Sized Bedrooms, And Private Outdoor Space With A Pressure-Treated Deck Or Balcony. The Location Is Unbeatable! A Short Walk To Downtown St. Catharines, Where You'll Find Shopping, Restaurants, Cafes, Theatre, Ohl Hockey, Concerts, The Library, And Brock University Downtown Campus. Nature Lovers Will Also Appreciate The Nearby Schools, Parks, Hiking Trails, Conservation Areas, And Great Fishing Spots. With Easy Access To Via Rail, Go Transit, City Buses, And Hwy 406, Commuting Couldn't Be Simpler. The Property Fronts On Two Separate Roads, With Approx. 160 Feet Of Frontage, Offering Exciting Future Development Possibilities. Currently Fully Rented, This Turn-Key Investment Is Ready To Generate Income While Providing Incredible Upside For The Future. (id:24801)
RE/MAX Real Estate Centre Inc.
71 Bradbury Road
Hamilton, Ontario
Perfectly situated on a large corner lot in a quiet neighbourhood, this bright, freehold end unit townhome, with a stone, stucco & brick exterior, provides a generous 1,799 sq/ft of above grade, open-concept living space. Inside, youll be greeted by 9 ft main floor ceilings, a powder room, a kitchen equipped with stainless steel appliances, rustic wood-finished tiling, quartz countertop, and an oversized pantry. The kitchen is open to both the living room, with additional windows, and dining area, perfect for entertaining and staying connected with your friends and family. The all-oak staircase with square spindles leads upstairs to three spacious bedrooms, all with walk-in closets, and 2 full bathrooms, both featuring quartz counters, including a recently renovated primary ensuite shower, and convenient bedroom level laundry room. Downstairs is home to a newly renovated basement with oversized windows, finished with high quality paint and hardware, featuring an additional 490 sq/ft of living space, with an open-concept family room, an office space, a powder room, and two large storage rooms. With a large privacy fence, you can enjoy your backyard and bonus side yard space which allots a new concrete patio and gazebo, and plenty of grassy space. This home is ideal for any type of buyer, from young family to retirement, to working from home needs, and is conveniently located close to parks, shopping, and highway access. Could this be the one you've been waiting for? Don't miss out on a great home! (id:24801)
Royal LePage State Realty
183 Alderlea Avenue
Hamilton, Ontario
Welcome to 183 Alderlea Avenue a beautifully maintained 4-level detached backsplit nestled on a quiet, family-friendly street with no neighbours behind, offering exceptional rear privacy. This spacious and sun-filled home features gleaming hardwood floors and updated broadloom. The modern chefs kitchen boasts stainless steel appliances and overlooks a generous family room with gas fireplace and walkout access. The lower level offers a bright and inviting seating and entertainment area, finished with new modern flooring (2023), perfect for relaxing or gathering with friends and family. The basement features a stylish custom bar and provides ample space for a pool table, games area, or cocktail parties a true entertainers dream. Step outside to your private backyard retreat, complete with a relaxing hot tub, a charming gazebo, a spacious shed for tools and storage, and a perfect area for BBQs, outdoor dining, and lounge seating an ideal space for entertaining or unwinding in peace. Additional highlights include a newer garage door and a double car garage. Enjoy parking for four vehicles with a double wide private driveway and no sidewalk to shovel! (id:24801)
Right At Home Realty
Lower - 96 Benziger Lane
Hamilton, Ontario
Look no further, great rental opportunity in Stoney Creek! Lower level one bedroom all inclusive apartment available immediately, super clean unfurnished with spacious living room, open concept kitchen, breakfast bar/island and 3 piece bath. ALL inclusive of hydro, heat, internet, Netflix, full cable tv, washer, dryer, fridge, stove, & microwave. Convenient exclusive use of bar stools, front loading washer & dryer. Neutral finishes with California shutters. Separate private side yard with outdoor sitting area, driveway parking and some storage in garage. Fifty Road and QEW area features only minutes to major highways, Costco, Shopping, Restaurants, Go Station, West Niagara Hospital, marinas and beaches. Great access for commuting to Toronto or Niagara. Landlord may consider a shorter term, please inquire with listing agent. Prefer no pets (inquire with listing agent) and non smokers please. First & Last months deposit & Credit Report Required. (id:24801)
RE/MAX Garden City Realty Inc.
618 Hwy 630
Calvin, Ontario
Fall in love with this Unique opportunity to own a 50-acre waterfront estate with Two Homes, features 1,000ft of private lake frontage in a peaceful, scenic setting just 25 minutes from North Bay and 15 minutes from Mattawa. Surrounded by lakes and located only 3 km off HWY 17, this property combines natural beauty with excellent functionality and year-round comfort & facilities. The main Residence is a beautifully maintained cedar-sided bungalow with a large deck & gazebo, offering 2100sqf of living space, 4 bedrooms-2 bathrooms, finished Basement with a private side entrance, is a potential for in-law suite. Recent upgrades include windows, attic insulation, venting, shingles, and a brick chimney. A high-efficiency heat pump system (rated to -40C) with 4 heads ensures cost-effective heating-cooling year-round. The second Home is a charming 900sqf two-bedroom bungalow, perfect for extended family, guests, or income potential. Both homes share a septic system, a well with purification system, strong water pressure with an efficient quiet pump, 200 AMP service, plus reliable Starlink and Shaw satellite connections. Adding to the appeal, the property includes a fully winterized Studio cabin & a Lakeside cabin awaiting completion perfect for guest retreats, creative spaces, or lodging potential. large workshop & storage buildings provide excellent utility, while a private gravel and sand pit offers more value. The grounds are stunning, with towering trees & pines, 2 seasonal ponds, and scenic private roads & trails connect you throughout the property creating the feeling of your own park-like retreat. With hospitals, restaurants, shopping, and entertainment just a short drive away in North Bay or Mattawa, convenience meets tranquility. Whether you envision a family Compound for multi-generational living, and Eco-Retreat or an Investment with endless potential, this property delivers a rare opportunity to own a private slice of Northern Ontario paradise.Low property tax (id:24801)
Right At Home Realty
33 Sweetbriar Drive
Kitchener, Ontario
Welcome To This Inviting & Bright, Raised Bungalow Located In A Family Oriented Forest Hill Area Of Kitchener Waterloo. Extensively Renovated Top To Bottom, New Wide Hardwood/Laminate Floors , Porcelain Tile Floors, New Kitchen W/Quartz Counters & Backsplash,3+1 Bedrooms,3 New Bathrooms, Beautifully Finished 1 Br In The Basement W/ Separate Entrance. Great Income Potential, Great Neighborhood-Unbeatable Location, Much More**Please Come & See...You'll Love This Home! Large Deck In The Back Yard. (id:24801)
Homelife Silvercity Realty Inc.
9 Mcintyre Lane
East Luther Grand Valley, Ontario
Stunning Detached Home with exceptional Craftsmanship & Over 100K in upgrades. Wlcm to this Standout home where pride of ownership is reflected in every inch. From the moment you arrive, you will notice the quality, from the beautifully crafted stone driveway & stone front facade. Step through the door & be greeted by 9ft ceilings. The kitchen is an entertainer's dream, featuring 36" upper cabinets, under-valance lighting w/pot lights, stylish ceiling, wall accents & a stunning granite island, top of the line S/S appliances & a brand-new electric stove with warranty. The open concept layout flows into a warm & elegant living room, complete with a fireplace and built-in TV wall with a stunning 75" 8K TV, soaring 17ft ceilings, & motorized Power view shades. Enjoy living with smart features like Lutron switches for home automation, dimmable light fixtures to set the perfect mood, Lorex security cameras (no subscription needed & remote access), central vacuum. Heat & privacy-protective treatments on the main windows & durable polycarbonate window wells are additional thoughtful touches. The main floor also includes a convenient laundry room with access to the double garage which features heat-resistant luxury vinyl flooring, a garage opener with battery backup. Step outside to a low-maintenance backyard, fully upgraded with beautiful stonework garden & artificial grass ideal for relaxing or entertaining without the upkeep. Upstairs, the bright primary bedroom offers a walk-in closet & a luxurious ensuite with his & hers vanities, a linen closet, & a skylight, 2 additional generous bedrooms share a modern 4-piece bathroom with a sleek glass door.The finished basement offers flexibility with a rough-in for a 3-piece bath, cold room, built-in TV wall & plenty of storage to be adapted to your needs, ensuring peace of mind & reliable performance for years to come.The list of upgrades is truly extensive please refer to the attach (list of upgrades). (id:24801)
Sutton Group - Summit Realty Inc.
18 Kenridge Terrace
Hamilton, Ontario
Move-In Ready Executive Freehold Townhome in Desirable Stoney Creek! Step into modern comfort with this thoughtfully designed home featuring a bright open-concept living and dining space, a chef-inspired kitchen with stainless steel appliances and undermount sink, and the convenience of top-floor laundry. New flooring installed in the living area (July 2025). Enjoy washrooms on every level and a private second-floor deck perfect for morning coffee or evening relaxation. The versatile ground-level family/rec room offers a walk-out to the backyard and can easily function as a fourth bedroom or home office. Ideal for entertaining and everyday living, this home is just minutes from schools, parks, shopping, and offers quick access to major highways. A perfect blend of style, functionality, and location don't miss out on this exceptional opportunity! (id:24801)
Homelife/miracle Realty Ltd
202 - 130 Dorothy Street
Welland, Ontario
ALL UTILITIES AND PARKING INCLUDED!!! Welcome to unit 202 at 130 Dorothy st where you find affordability at its finest!! Boasting with natural light, this stunning two bedroom, one washroom apartment provides a stress free, all inclusive living that is perfect just for you! Enjoy your own private entrance to an open concept kitchen, dining and living space, creating a perfect functional layout with in floor radiant heating all throughout. Both bedrooms are generously sized, each with their own closet and windows keeping it nice and bright all day! Laundry can be accessed only a few steps away and parking is right at your doorstep. This amazing location is walking distance to many shops, eatery and parks all within 20 minutes. It gets even better, lawn care and snow removal are taken care of so you can cross this off your to do list! The home has been professionally painted and cleaned, all you need to do is pack your bags and head on over. Do not miss out on this package deal and book your showing today! (id:24801)
Royal LePage Signature Realty
55 Eastbury Drive
Hamilton, Ontario
Welcome to this Beautifully Updated 3+1 Bedroom, 2 Bath Semi-Detached Raised Bungalow in Stoney Creek! This move-in ready home combines comfort and versatility with a spacious, sun-filled layout. The main floor features an open-concept living and dining area with elegant pot lights, a large eat-in kitchen, three generous bedrooms, and a modern 3-piece bath. The fully finished basement is a true highlight, offering a separate side entrance, full kitchen, oversized bedroom, 3-piece bath, and a cozy family room with a fireplace and custom cabinetry an ideal in-law suite or private space for extended family. Step outside to enjoy a large backyard, perfect for entertaining and summer barbecues. Located just minutes from shopping, schools, the Q.E.W., Lake Ontario, and scenic waterfront trails, this home truly has it all. (id:24801)
Royal LePage Terra Realty
201 - 1101 Lackner Place
Kitchener, Ontario
ABSOLUTELY STUNNING, PRICED TO SELL, 2 Yrs Old Gorgeous 1 Bedroom & 1 Bathroom Condo Apartment On a Quite Small 4 Story Building in The High Demand LAckner Wood Area. Close to All the Conveniences including the PLaza Across the Street With Grocery Store & Other Shopping. Still Shows Like New. Open Concept Layout. Features 9' Ceiling. Beautiful White Kitchen With Granite Countertops, Custom Backsplash. Silver Appliances Including Fridge, Stove, Dishwasher & Microwave. Ensuite LAundry with Full Size Washer & Dryer. Large Combined Living & Dining Room With a Garden Door To a Good Size Balcony. Good Sized Bedroom & a 4Pce Full Washroom. Carpet Free Unit With Modern Laminate Flooring. Comes With 1 Parking Spot & a Locker Room. Super Quiet Building With a Party room, Small Children Play Park. (id:24801)
Kingsway Real Estate
D314 - 5220 Dundas Street
Burlington, Ontario
Magnificent 2 bedroom/2 bathroom unit with an abundance of natural light in 'The Link' condominium building in North Burlington. The open concept floor plan has upgraded finishes throughout including a stunning kitchen with a breakfast bar that overlooks a living room with floor to ceiling windows. A good sized primary bedroom features a walk-in closet and a high end 4-piece ensuite. A second bedroom, in-suite laundry and a beautiful 3-piece bathroom complete the unit. This 'Aspara' model provides 831 square feet of interior living space plus a balcony with South East exposure that provides views of Bronte Creek Provincial Park. The building itself features Concierge/Security Services, an Exercise Room, a Party Room and plenty of Visitor Parking. The location, in the fabulous Orchard Community, is close to highways, shopping, restaurants, parks, schools and countless other amenities. Unit includes one parking spot and one locker. AN ABSOLUTE MUST SEE! (id:24801)
Royal LePage Burloak Real Estate Services
26 Wadsworth Circle
Brampton, Ontario
Incredible Opportunity in Prestigious Park Lane Estates! This sprawling 4-level side-split sits on one of the largest and most desirable lots in the area a rare 14,371 sq ft diamond-shaped lot, partially backing onto a ravine. With potential to convert into a 3-unit home, this property is ideal for investors, multi-generational families, or buyers looking to customize and add value.The home features a walkout lower-level in-law suite with high ceilings and large above-grade windows that offer abundant natural light. The finished basement is nearly completejust needs flooring. The main house offers generous living spaces and an excellent layout with the primary bedroom featuring a walkout balcony overlooking the expansive backyard.Outside, the massive yard includes an inground pool (not currently in working condition and sold as is) and driveway parking for 10+ vehiclesperfect for extended families or rental scenarios. While the home does require updating and some repair, it is priced accordingly and presents exceptional value in a prime location.Whether you're looking to renovate, invest, or redevelop, 26 Wadsworth Circle offers the space, setting, and potential to create something truly special. Being sold as is.Don't miss this rare chance to own a large lot with endless possibilities in an upscale neighbourhood! (id:24801)
Executive Real Estate Services Ltd.
72 - 2550 Thomas Street
Mississauga, Ontario
Gorgeous Townhome in Prime Location Within the Complex! Freshly painted. Located in the highly sought-after John Fraser and Gonzaga school district. Walking distance to Thomas Street Middle School. Conveniently close to supermarkets, the library, Erin Mills Town Centre, and quick access to Highways 403 and 401. (id:24801)
Royal LePage Real Estate Services Ltd.
305 Kennedy Avenue
Toronto, Ontario
Welcome to 305 Kennedy Avenue, a stately and elegant 2 1/2 storey, 5 bedroom home situated on one of Bloor West's most coveted streets. This classic residence offers the perfect blend of character, space, and location. Just a short stroll to the subway, High Park, and the vibrant shops, restaurants, and cafés of Bloor West Village, it also enjoys proximity to neighbourhood parks, the GO and UP Express stations, and scenic lakefront parkland. Families will appreciate being in the catchment for two of the best area schools: Runnymede P.S. and Humberside C.I. A spacious and inviting front porch welcomes you into a grand entry foyer featuring a large closet, a hidden stained glass bay window, and leaded glass sidelights that frame the front door. From here, step into a sophisticated living room with 9 ft ceilings, a handsome brick fireplace, original stained glass windows, elegant French doors, and a bay window adorned with leaded glass transoms. The formal dining room is equally impressive, showcasing more stained glass accents, French doors, and immaculate wood trims. The kitchen provides access to a private backyard, complete with a detached garage and a parking pad easily accessible via an extra-wide mutual drive. Plus, this property qualifies for a garden suite with up to 1291 sq ft of living space (report attached). Upstairs, the 2nd floor features 4 spacious bedrooms, including a generous primary suite with a fireplace and built-in cabinetry. The 2 front bedrooms are filled with light, each featuring charming bay windows. The 3rd floor offers a versatile 5th bedroom or family room, complete with a walk-in closet and a bay window with a cozy window seat. The finished lower level includes a comfortable recreation room and a full bathroom perfect for additional living space or guest accommodations. This is a rare opportunity to restore and personalize a grand family home on one of the areas most prestigious streets. A true gem in the heart of Bloor West! (id:24801)
RE/MAX West Realty Inc.
19 Peterdale Road
Toronto, Ontario
Welcome To 19 Peterdale Road! A Charming Semi-Detached Home Located In A Quiet, Family-Friendly Pocket Of Toronto. This Home Features 3 Bedrooms, 2 Bathrooms, And Hardwood Flooring On Both The Main And Upper Levels. The Inviting Layout Offers Well-Proportioned Principal Rooms, Natural Light, And A Seamless Flow Ideal For Comfortable Everyday Living. A Sliding Door Walkout From The Dining Room Leads To A Covered Porch, Perfect For Morning Coffee Or Evening Relaxation, Just Steps From The Backyard. Separate Entrance Leading Into The Home And A Partially Finished Basement With Untapped Potential. Situated On A Great Lot With A Long Driveway, Detached Two-Car Garage, And Backyard Space That Can Be Well-Suited For Entertaining, Gardening, And More. 19 Peterdale Road Is Close To Schools, Parks, Transit, And Everyday Conveniences. A Great Opportunity To Own This Home In A Well-Established Neighbourhood, Ready For Its Next Chapter! (id:24801)
RE/MAX Experts
567 Speyer Circle
Milton, Ontario
Welcome to this absolutely stunning Mattamy-built "Springdale" model, offering ~1,356 sq ft of stylish and energy-efficient living in the sought-after Hawthorne Village on the Escarpment. This modern open-concept layout is designed for comfort and functionality, featuring combined living and dining rooms with rich hardwood floors, plenty of natural light, and a walk-out to a private balcony perfect for relaxing or entertaining. The upgraded eat-in kitchen boasts premium cabinetry, a pantry, a chef's desk, and extra storage, making it both beautiful and practical. Additional upgrades include smooth ceiling in the living/dining area, potlights, his and hers closets in the primary bedroom, and a reading nook, perfect for mornings and afternoons. Prime Location: Just steps from parks, highly rated schools, bus routes, shopping, and everyday amenities making this home ideal for families, commuters, and savvy investors alike. Thank you for showing this property! (id:24801)
Royal LePage Realty Plus
441 Jeanette Drive
Oakville, Ontario
Welcome to 441 Jeanette Drive, a beautifully updated bungalow in one of Oakville's most family-friendly neighbourhoods. This charming 3+1 bedroom, 2 bathroom home offers the perfect blend of modern upgrades and everyday comfort, set on a mature lot with a rare detached double-car garage.The main level features a bright, open-concept layout with large windows that fill the space with natural light. A renovated kitchen with stainless steel appliances, timeless white cabinetry, and a functional layout flows seamlessly into the living and dining areasideal for family gatherings and entertaining. Three well-sized bedrooms and an updated 4pc bathroom complete the main floor, providing a move-in ready space for families of all sizes.The finished basement extends the living space with a side entrance, large recreation room, an additional area to be used for a bedroom or office, full bathroom, and plenty of storageperfect for kids play, a teen retreat, or in-law/nanny suite potential.Step outside to a spacious backyard with mature trees, offering privacy and room to relax, garden, or host summer barbecues. The detached double garage and long private driveway provide ample parking and storage options.Located in a highly desirable Oakville pocket, this home is just minutes from top-rated schools, parks, trails, shopping, and convenient transit routes. Whether youre a young family looking for your first home, downsizers seeking single-level living, or investors searching for a versatile property in a prime location, 441Jeanette Drive is a rare opportunity not to be missed. (id:24801)
RE/MAX Hallmark Realty Ltd.
3247 Dovetail Mews
Mississauga, Ontario
Your family's forever home awaits in the heart of Erin Mills! Welcome to 3247 Dovetail Mews a beautifully maintained 4-bedroom, 4-bathroom home and a finished basement with potential for two additional bedrooms and a full bath. Perfect for medium to large families, this home blends comfort, style, and convenience in one of Mississauga's most sought-after neighbourhoods. From the moment you arrive, pride of ownership shines through from the pristine paver stone driveway and manicured landscaping to the stylish, updated interior. The main floor features luxury vinyl plank flooring, a striking wood and metal spindle staircase, formal living and dining rooms, and an open-concept kitchen with quartz countertops and stainless steel appliances. The spacious family room with a cozy wood burning fireplace overlooks a serene backyard ideal for summer BBQs, playsets, and peaceful evenings. Enjoy the convenience of main floor laundry, a powder room, and direct access to the double garage. Upstairs, you'll find four generous bedrooms, including a primary suite with a walk-in closet and a 4-piece ensuite. The finished basement adds even more flexibility with a large rec room, den, storage, and utility spaces. Located just minutes from top-rated schools, parks, splash pad, community centres, and trails, this home is surrounded by family-friendly amenities. You're also close to Costco, Longos, Starbucks, restaurants, and the future T&T Market. Commuting is a breeze with quick access to Hwy 403, 407, QEW, and Erindale GO Station just a 10-minute drive away. Move-in ready and designed to grow with your family, this home is more than just a place to live. Its where your next chapter begins. (id:24801)
Royal LePage Terrequity Realty
58 - 50 Strathaven Drive
Mississauga, Ontario
Welcome to amazing upgraded 3-bed, 3-bath Townhome updates includes kitchen (2024) with brand-new fridge (2025), rangehood (2023), dishwasher(2024),and walk-out to stone patio. Both bathrooms (2024) feature modern finishes, including a walk-in shower in the ensuite and a tub with sliding glass door in the second bath. Finished basement, new washer/dryer (2025), AC(2022) A water softener adds everyday comfort. Enjoy carpet-free living (except stairs),professionally customized closets in all bedrooms, and abundant natural light throughout. The finished lower level with walk-out to a private patio offers flexible space for a family room, office, or gym With direct garage access and facility of laundry room. Upstairs, the large primary suite features an ensuite and upgraded closets, with two additional bedrooms and an updated main bath. A family-friendly complex offering amenities including pool, playground, lawn care, and snow removal with sufficient visitors' parking. Condo Maint. Fee Covers Roofing, Window, Driveway, Deck, outside Stairs, Snow & Lawn Care. It's a prime location near top schools, Square One Mall, Heartland, 401/403/410 highways, public transit, and much more this home delivers desirable lifestyle and convenience in one exceptional package to all kind of home owners. (id:24801)
RE/MAX Gold Realty Inc.
284 Rimmington Drive
Oakville, Ontario
Fully renovated on a big lot with privacy.Welcome to River Oaks LivingDiscover this rare semi-detached gem in the heart of Oakville's sought-after River Oaks community. Offering nearly 1,500 sq ft of beautifully updated living space plus a fully finished basement, this turnkey home blends modern comfort, functionality, and family-friendly charm.Step inside to find a bright, open layout enhanced by new flooring, smooth ceilings, pot lights, and fresh finishes (20242025). The stunning 2022 kitchen showcases 40" wall cabinets, Italian quartz countertops, stainless-steel appliances including double ovens, and an OTR microwave vented to the exterior. Upstairs, spacious bedrooms feature new flooring, lighting, and popcorn-free ceilings, creating a clean and contemporary feel.The finished basement adds valuable living space with a cozy fireplace and versatile rooms ideal for a playroom, office, or family hangout. Outside, enjoy your private backyard and a generously sized lot offering excellent privacy. Recent big-ticket upgrades provide peace of mind: New furnace, A/C & humidifier (2025) Roof (2020, 35-year warranty) Triple-glass windows & patio door (2020/2023) Insulated garage door (2019) & new entry door (2025) New doors, baseboards, window facings, and wooden stairs (2024/2025)Perfectly positioned, this home is just steps to top-rated schools, community centres, trails, parks, and Oakville Trafalgar Memorial Hospital with easy highway access. (id:24801)
Royal LePage Realty Plus
34 Hurst Street
Halton Hills, Ontario
Look no further..this gorgeous 2000 square foot, renovated corner property has been upgraded including main floor porcelain flooring ( heated kitchen and family room); remodeled kitchen with reverse osmosis fridge system; separate library/office off main main Foyer; Family room w/gas fireplace; Walkout to private yard with 12X24(approx.) inground heated salt water pool (can be controlled by a Bluetooth PDA), child safe shallow area; pool deck rubberized coating; Gazebo for entertaining; inhouse entry to 2 car garage; 2nd floor features laundry room; Principal BR features 5 piece WR and W/I Closet; additional 3 Bedrooms; 2nd floor washrooms have heated floors; central vac; Located close to parks and recreation centre with 2 rinks; walking distance to schools; Unfinished basement with rough in for bathroom, awaits your plans. Enjoy! (id:24801)
RE/MAX Real Estate Centre Inc.
30 Neilor Crescent
Toronto, Ontario
Say yes to the absolute best; this Markland Wood mid-century modern home is the pinnacle of style and comfort with unique details and a timeless aesthetic. Modern living and beautiful mid-century modern architecture? Check! Close to every amenity imaginable? You've got it! A beautiful backyard paradise on a ravine lot and an inground pool that makes you feel like you're on a tropical vacation every day, all day? Naturally. A brand-new mud room with direct access to the garage and side entrance? Oddly specific ask, maybe but yes, that too! Your new dream house offers so many perks that you may never need to board an airplane again. Designed by Award Winning Architect, Anthony Ferracuti (Global Architects), this 4+1 bedrooms, 3.5 bathrooms, plus a half bath home provides room to spare. The eat-in kitchen comes with professional-grade Frigidaire and Miele appliances, while a walkout basement makes entertaining a breeze, with its own kitchen, dining area, lounge spaces and sauna. Community features include Neilson Park Creative Centre, Markland Woods Golf Club, and walking/bike trails along the Etobicoke Creek Ravine (and CF Sherway Gardens, of course!) The home is also in the catchment area of top-rated schools, including St. Clement Catholic School. With an oversized pie-shaped lot, opportunities for outdoor enjoyment open up. This home was made for making memories. With an expansive primary bedroom complete with its own sitting area and a four-piece ensuite, it's hard to pick a favourite feature in this glorious oasis. This is your perfect home for everyday luxury. (id:24801)
Harvey Kalles Real Estate Ltd.
215 Willow Drive
Georgina, Ontario
Welcome To This One Of A Kind Fully Renovated 3 Car Garage Beautiful Bungalow On A 100' X 260' Waterfront Lot. Quiet Dead End Street. Bright & Spacious. 3+2 Bedrooms, 4 Baths. 9 Ft Smooth Ceiling, Open Concept New Modern Kitchen W/Quartz Countertop, S/S Appliance, Pot Lights, Centre Island. Walkout From Dining Room To Newly Built Large Deck, Newer Vinyl Floors Throughout, Separate 1 Bdrm Bunkie Dwelling W/Kitchenette & 3Pc Bath For Extended Family. 3 Car Garage With Drive Through Door To Newly Interlocking South Facing Backyard, Paved Circular Driveway W/No Sidewalk Could Park 8 Cars. Dock Your Boat In The Boat House At Back Yard. Property Uses Municipal Water Supply & Sewer, Gas Line. Close To Park, Schools, Shopping and Hwy 404...Seeing Is Believing! Ready To Move In And Simply Enjoy This Gorgeous Home! (id:24801)
Homelife New World Realty Inc.


