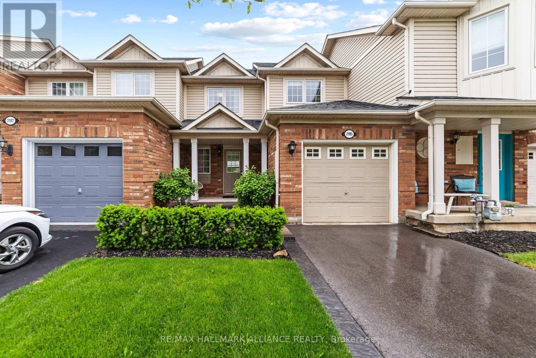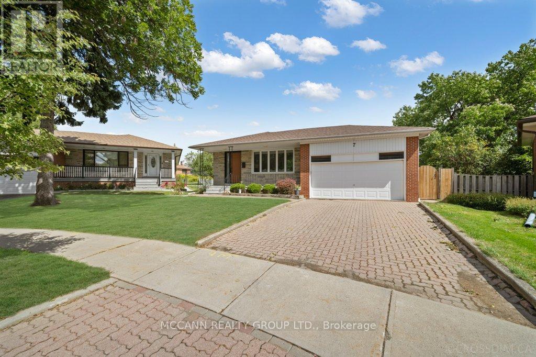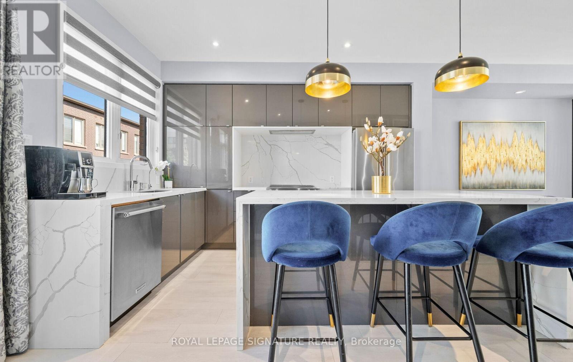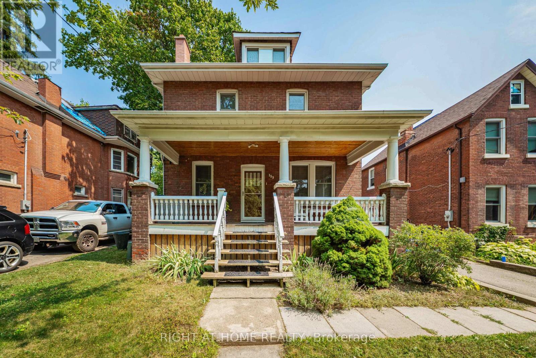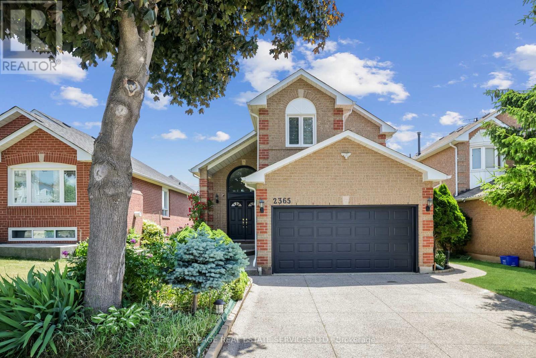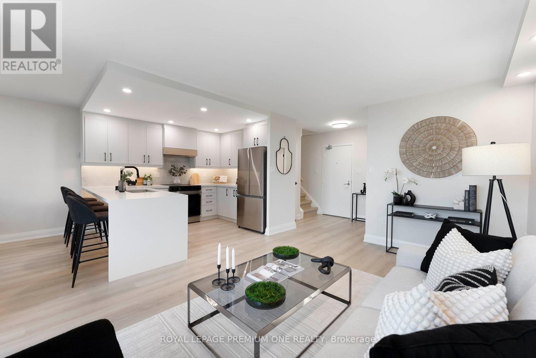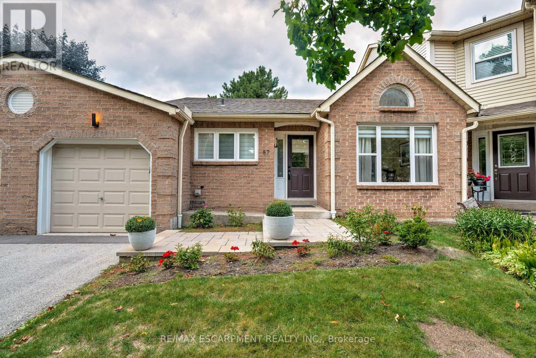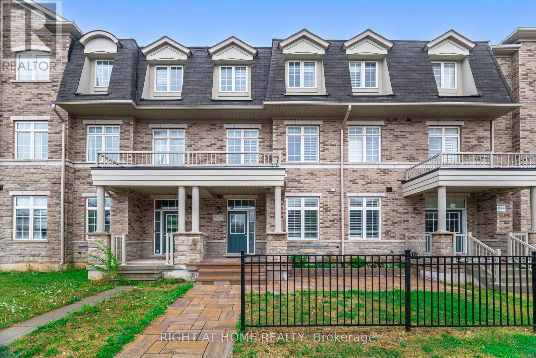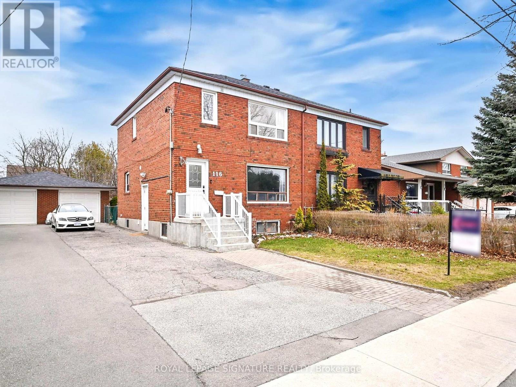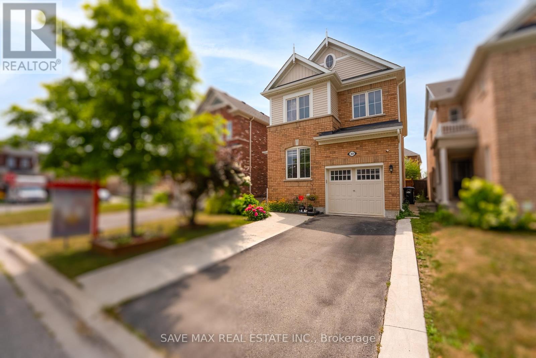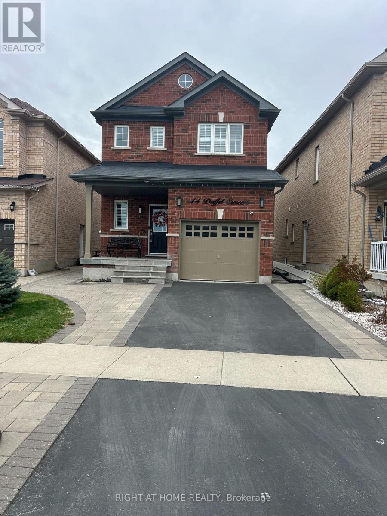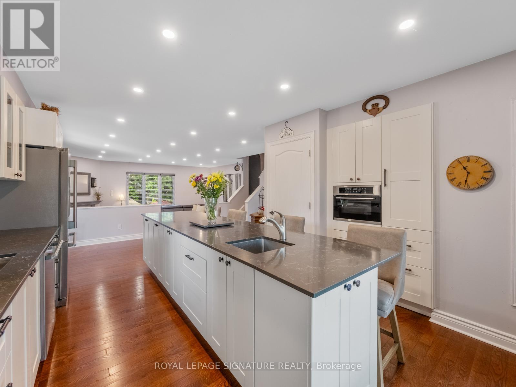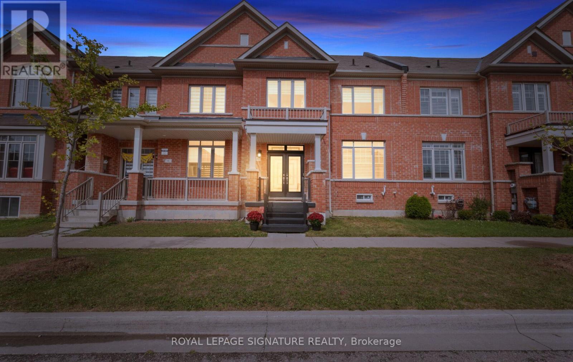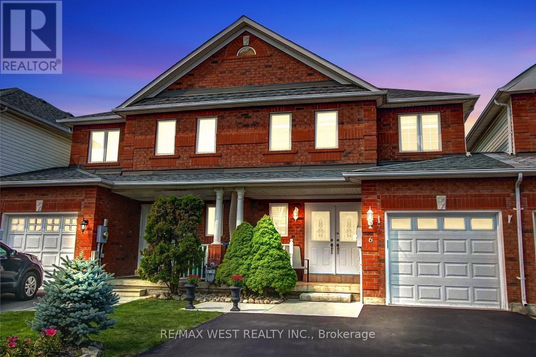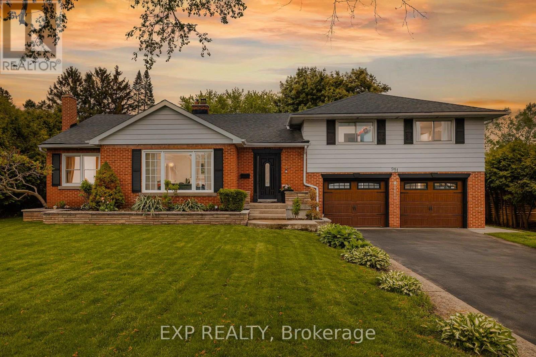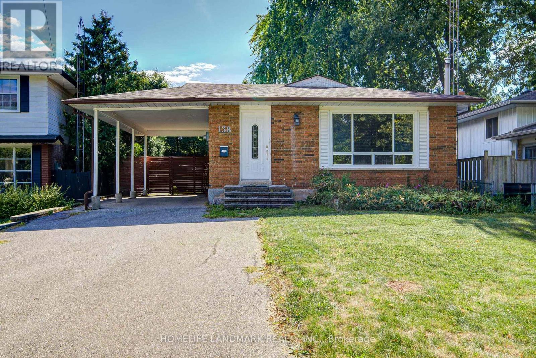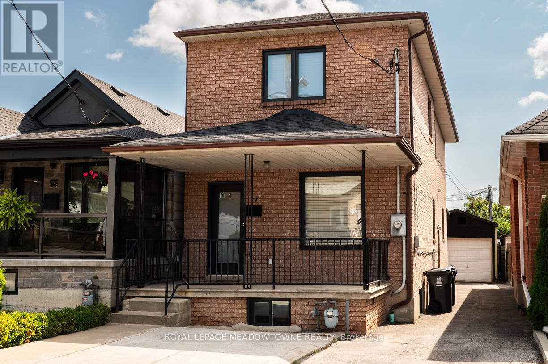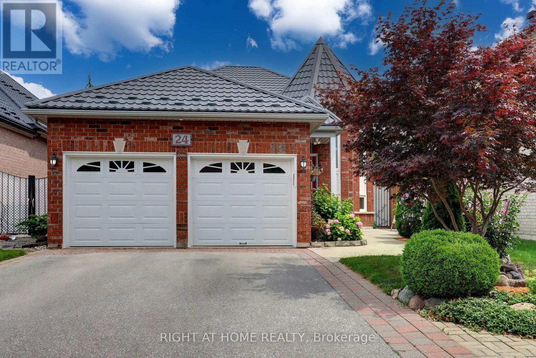65 Bridgenorth Crescent
Toronto, Ontario
Spacious Renovated Bungalow on a Huge Corner Lot Ideal for Multi-Generational Living or Investment! Welcome to this beautifully renovated large bungalow with a basement unit with a separate entrance, situated on an expansive corner lot in the highly desirable neighborhood of Thistletown. Offering both space and flexibility, this home is perfect for families, investors, or anyone looking for comfort and convenience in a prime location. Step inside the bright, open-concept main floor featuring a functional kitchen that flows effortlessly into the dining and living areas perfect for entertaining or relaxing. The main level boasts three spacious bedrooms and a full washroom, ideal for family living. The separate entrance leads to a fully finished lower level, a separate space, making it an ideal in-law suite or if possible, income-generating rental. It includes two generous bedrooms, a beautifully designed large bathroom, a modern kitchen, and a bright, spacious living room filled with natural light. Enjoy the privacy and tranquility of your fenced-in garden oasis, perfect for kids, pets, or large BBQ summer gatherings. The property also includes an attached garage and carport, offering plenty of parking and storage space. Located in a sought-after area, close to schools, parks, transit, and shopping, this home offers the perfect blend of style, space, and functionality. Highlights: Large corner lot with private fenced garden .Attached garage + carport. Two separate entrances, 3 bedrooms + 1 bath on main floor as well as a 2 bedrooms + 1 large bath on lower level. Open-concept layout. Abundant natural light throughout. Recently renovated. Great location! Don't miss this rare opportunity and schedule your private showing today! (id:24801)
Right At Home Realty
2185 Baronwood Drive
Oakville, Ontario
***ACT NOW, THIS PRICE IS HOT*** Welcome to your next chapter on Baronwood Drive! This beautifully maintained 3-bedroom Mattamy freehold townhome in sought-after Westmount is truly move-in ready and perfect for family living. Step inside to discover a bright and open-concept main floor, where oversized windows flood the space with natural light. The stylish eat-in kitchen is equipped with stainless steel appliances and offers the perfect hub for everyday meals or entertaining. Upstairs, the spacious primary bedroom features a walk-in closet for ample storage, while the finished basement adds valuable living space with a large laundry and utility area. Thoughtful updates, including modern light fixtures, elevate the home's comfort and style. Outside, enjoy your private fenced backyard with a stone patio surrounded by mature greenery - an ideal retreat for peaceful evenings or weekend get-togethers. (id:24801)
RE/MAX Hallmark Alliance Realty
656 Bush Street
Caledon, Ontario
This stunning custom-built home in the charming hamlet of Belfountain offers 2,831 sq ft of luxurious living space with 4 bedrooms and 5 washrooms, blending timeless design with modern elegance. The thoughtfully laid-out main floor features a primary suite, soaring 10 ft. ceilings, and an open-concept layout ideal for both family living and entertaining. The chef-inspired kitchen boasts premium stainless steel appliances, a chic backsplash, and ample cabinetry, while the separate family room provides a warm and inviting atmosphere with a gas fireplace and hardwood flooring. Upstairs, generously sized bedrooms each feature private en suites, complemented by 9 ft. ceilings and high-end finishes throughout. The basement offers additional potential with 9 ft. ceilings, and the 200 AMP electrical service ensures modern functionality. Paved concrete at the front and back. Set on a picturesque lot, this home is minutes from year-round recreational destinations, including Caledon Ski Club, Forks of the Credit Provincial Park, and Belfountain Conservation Area. Perfect for those seeking luxury, comfort, and natural beauty in a tranquil setting, this exceptional residence is a rare opportunity in one of Caledon's most desirable communities. Dont miss your chance to own this beautifully crafted home. Schedule a viewing today. (id:24801)
Upstate Realty Inc.
7 Carswell Place
Toronto, Ontario
Welcome to this solid, well-maintained bungalow nestled on a quiet, family-friendly cul-de-sac in desirable Richview Park. Situated on an expansive pie-shaped lot, this home offers incredible space both inside and out. It is perfect for growing families or multi-generational living. Step onto the inviting front porch, ideal for relaxing or hosting family and friends. Inside, you'll find a bright and spacious main floor with a thoughtful layout that exudes pride of ownership. The open-concept living and dining areas are flooded with natural light, creating a warm and welcoming atmosphere. The main level features a generous foyer, an updated eat-in kitchen with stainless steel appliances, and three well-proportioned bedrooms. The primary bedroom boasts beautiful hardwood flooring, wall paneling, and extensive built-in closets. A sun-filled rear sunroom offers extra space for entertaining or relaxing, with direct access to a large interlock patio and a beautifully landscaped backyard ideal for summer gatherings. Downstairs, the fully finished lower level offers in-law suite potential with an open-concept living space, full kitchen, two additional bedrooms (each with double closets), a full bathroom, and a cold storage room. Hardwood floors run throughout the lower level, enhancing both comfort and appeal. Additional highlights include a double-car garage with built-in storage, laminate flooring throughout the main level, and two full bathrooms. Conveniently located close to schools, parks, shopping, public transit, highways, and all the amenities that make Richview Park one of the city's most coveted communities. (id:24801)
Mccann Realty Group Ltd.
173 Sabina Drive
Oakville, Ontario
Must See! Magazine Worthy Turn Key Modern Freehold Townhouse, Where No Detail Has Been Overlooked. This Stunning Home Features A Custom Chef's Kitchen With Quartz Countertops, Matching Backsplash, An Oversized Waterfall Island, And Premium KitchenAid Stainless Steel Appliances. The Open-Concept Layout, Enhanced By 9-Foot Ceilings On Every Floor, Smooth Ceilings On The Main Level, And Modern Flooring Throughout, Is Perfect For Entertaining. Enjoy Elegant Touches Like Pot Lights, Designer Light Fixtures, Custom Wainscotting, And Zebra Blinds Throughout With Remote Controlled Blinds In The Main Living Area And Master Bedroom. A Custom TV And Fireplace Feature Wall, Along With A Built-In Bar With Lighting, Elevate The Space Even Further. Large Windows Flood The Home With Natural Light, While The Master Suite Offers A Walk-In Closet And A Luxurious Ensuite. Additional Highlights Include A Nest Thermostat, Fresh Paint, Interlocked Front Yard, A Beautifully Designed Backyard Retreat, And Convenient Garage Access From Inside The Home. Located In A Prime Area Close To Stores, Restaurants, Top Rated Schools, Parks, Hospital, Transit, Highways, Golf Courses And Much More! (id:24801)
Royal LePage Signature Realty
29 Greenlaw Avenue
Toronto, Ontario
Welcome to 29 Greenlaw Ave which has been a multi-generational family residence for over 66 years. This upgraded sundrenched and solid detached duplex in the Heart of Corso-Italia district offers over 3500 square feet of living space, two separate entrances, two above grade kitchens, finished basement, 4+1 bedrooms, 4 bathrooms, massive roof top terrace/sundeck, two open air balconies, two cantinas, wet bar, gas fireplace, hardwood and ceramic flooring, parking, huge vegetable/herb garden and a heated 275 square foot carpenters workshop. This amazing home offers many possibilities for multi-generational living, inlaw suite, income potential, single family residence and the workshop may have potential as a coach house.Take this opportunity to explore and imagine the possibilities for yourself! Don't miss out and come have a look! (id:24801)
Royal LePage Real Estate Services Ltd.
159 Rosemount Avenue
Toronto, Ontario
This Stunning family size ARTS & CRAFT, 2 1/2 storey, 4 bedroom plus home sits on a large lot in the Heart of Old Weston Village. Original character meets modern comfort. Step inside and experience a warm inviting atmosphere with new hardwood floors & windows throughout. Original oak trim that extrudes timeless charm. The spacious living and dining room is great for entertaining friends & family. Relax in your cozy den or your private office, with stain glass windows, plate rail, pocket door and a wood burning fireplace (has not been used by present owners.). The heart of the home is the spacious family size kitchen with a bright eat-in nook with wrap around windows for you to enjoy your morning coffee or family meals. The second floor has 3 generous sized bedrooms and a bright heated sunroom that could also act as an office, child's playroom or a bedroom. The large bathroom has a Jacuzzi tub and a separate shower stall. The third floor provides a very spacious primary bedroom and two walk-in closets. This home also features a separate entrance to a finished basement. This large home sits on a deep lot with laneway access to the possibility of adding a garden suite for extra income or as an in-law suite. In less than 20min, via the UP express train, you're at Union Station or Pearson Airport. Close to many schools, library, park, Humber Trail, Public transit, Places of Worship, Highways 400/401 and local shopping. Don't miss the opportunity to own this great house for your growing family. The possibilities are endless. Pre-home inspection is available upon request. (id:24801)
Right At Home Realty
2365 Grand Ravine Drive
Oakville, Ontario
2365 Grand Ravine Drive is in the heart of Oakville's sought-after River Oaks community. With 3+2 bedrooms, 4 bathrooms, and thoughtful updates throughout, this home is all about family living in a neighbourhood designed for connection, schools, and community life. Inside, you'll find a freshly painted interior with hardwood flooring, pot lights, and California shutters throughout. The modern kitchen with quartz countertops opens seamlessly into the living and dining areas, making it the perfect hub for family gatherings and entertaining.Enjoy the sun-filled custom-built CADK sunroom, overlooking a private, landscaped yard with direct access to St. Andrew Catholic School no rear neighbours! Upstairs, the renovated bathrooms add style and function, while the primary bedroom is complemented by two additional bedrooms for the rest of the family.The finished basement with a separate entrance includes two more bedrooms, a full bath, and a cozy gas fireplace offering endless possibilities for extended family or guests.Recent updates include a new furnace & A/C (2023), plus parking for 4 vehicles (2 garage + 2 driveway).Located in Oakville's vibrant Uptown Core, you are minutes from top amenities like Walmart, Superstore, Winners, The Keg, banks, scenic trails, and parks. Families will love the short walk to schools and parks (id:24801)
Royal LePage Real Estate Services Ltd.
608 - 60 Southport Street
Toronto, Ontario
Prepare To Be Captivated By This Exceptionally Rare 2-Storey, 2-Bedroom, 2-Bathroom Residence Boasting Breathtaking Views Of Lake Ontario. Bathed In Natural Sunlight From Its Coveted South-Facing Exposure, This Professionally Designed And Fully Renovated Showpiece Blends Timeless Elegance With Modern Sophistication In One Of The City's Most Prestigious Waterfront Communities. From The Moment You Step Inside, You're Greeted By Soaring Ceilings, Rich Wainscoting Detail, And Stunning Custom Oak Stairs With Wrought Iron Railings A True Statement Of Craftsmanship. Throughout The Open-Concept Layout, Luxury Vinyl Plank Flooring Flows Seamlessly, Enhancing Both Comfort And Style. The Spacious Open Concept Living Room Is Perfect For Entertainers To Host & To Relax. The Chef-Inspired Kitchen Is A Masterpiece, Featuring Quartz Waterfall Countertops, Sleek Custom Cabinetry, And Top-Of-The-Line Brand New Samsung Appliances. Perfect For Both Intimate Dinners And Grand Entertaining, The Spacious Dining Area Exudes Charm With Designer Wall Paneling And Refined Finishes. Upstairs, Retreat To A Serene Primary Suite Complete With A Spacious Walk-In Closet. Both Bathrooms Have Been Fully Renovated With Chic Porcelain Tiles, Modern Black Fixtures, Stylish New Vanities With Quartz Countertops, And Brand New Toilets Offering A Spa-Like Experience With Every Use. Every Inch Of This Home Has Been Thoughtfully Curated From Custom Radiator Covers To Upgraded Doors, Trims, And Designer Lighting Fixtures. Located In A Coveted School District, This Home Offers Access To Some Of The Citys Top-Rated Schools. Making It A Perfect Choice For Families Who Value Education And A Premier Lifestyle. Additional Highlights Include Exclusive-Use Parking, Plus The Convenience Of All-Inclusive Maintenance Fees (Heat, Water, Hydro, Cable TV & Internet Included). This Extraordinary Residence Is The Perfect Fusion Of Luxury, Location, And Lifestyle. A True Gem On The Waterfront. (id:24801)
Royal LePage Premium One Realty
57 - 5255 Lakeshore Road
Burlington, Ontario
Stunning bungalow situated in Southeast Burlington boarding Oakville. Professionally renovated with Extensive upgrades and architectural details, beautiful wide-plank hardwood floors throughout, luxurious bathrooms, two fireplaces. Youll love the fabulous custom kitchen with 2 skylights, custom cabinetry, high end appliances, waterfall quartz counter, breakfast bar and separate dining area. Graciously entertain in the spacious living room featuring a gas fireplace and walkout to a private fenced patio. Main floor laundry room. Lower level features a Recreation room with fireplace, 3rd bedroom with ensuite, ideal guest suite and plenty of storage. Bonus, total of 3 parking spaces, 2 vehicles in driveway and one in garage. Excellent location within close proximity to the lake, parks, shops, highways & GO Station. A terrific carefree lifestyle! (id:24801)
RE/MAX Escarpment Realty Inc.
3073 Postridge Drive
Oakville, Ontario
Executive Townhouse, Very Rare, 3201 Sqft 4 Bedroom + 3 Full Bathrooms + 2 Half Bathrooms (5 Bathrooms Total), 10 Foot Ceiling on Lower, 9 Foot Ceilings on Main & Upper Floors, with 3 Car Parking Equipped with EV Charging Rough-in, 2 Balconies, with a Private Rear Laneway Access to the Attached Garage with Direct Entrance to the Home. A Truly Luxurious Home Giving You the Lavish Lifestyle that You can Show Off to Your Family & Friends That You Have Always Dreamt Of. You Won't Believe How Large & Open The Lower Floor is, With the Custom Accent Wall with Fireplace & TV & Half Bathroom, The Uses Are Endless Including an Entertainment Room, Nanny-Suite, Man-Cave, Work-Out Area, Hosting of Parties & Events & Much More! You Can Enter the Lower Floor Without the Use of Any Stairs! The Mainfloor is Breath Taking, Has Another Half Bathroom, So Large & Open, the Dining Room Has a Two Double Door Entrances to the Balcony That Overlooks Looks the Neighborhood Park & a Custom Accent Wall, Trail & Splashpad! The Chef's kitchen Features a 2-Tone Colour Glossy Cabinet Finish, Quartz Countertops, Pantry Around the Fridge + Second Pantry Under the Upper Stairs, Huge Island with Waterfall, and a Elegant Hexagon Pattern Backsplash. Potlights Throughout Lower & Main Floor, California Shutters & Hardwood Flooring, Oak Stairs with Iron Spindles Throughout the Entire Home. The Upper Level Has 4 Bedrooms, 2 Bedrooms Have Full Private Ensuites & the Other 2 Bedrooms Have a Jack & Jill Full Washroom. The Primary Bedroom is Flawless with a Custom Accent Wall, It's Own Private Balcony, A Stunning 5 Piece Washroom Ensuite, and Large Walk-in Closet. Another Bedroom Has a Walk-in Closet & You'll Find a Spacious & Convenient Laundry Room Upstairs with a Built-in Laundry Tub & Upper Cabinets. Walking Distance to William Rose Park, Athabasca Pond, & St. Cecilia Catholic Elementary School. Oakvillage is Around the Corner, a Quick 12 Minute Drive to the Oakville GO Station. Don't Miss This Opportunity! (id:24801)
Right At Home Realty
116 Judson Street
Toronto, Ontario
This charming semi-detached home in a highly south-after Etobicoke Mimico neighbourhood offers warmth and comfort with its bright, spacious living room featuring a cozy fireplace and gleaming hardwood floors. The separate formal dining room and large chef's kitchen provide the perfect setting for family meals and entertaining. The main floor layout is perfect for cooking,watching the kids play, or winning your next game at Jeopardy. Upstairs, the bright primary bedroom equipped with a nice size closet is accompanied by two other generously sized bedrooms.Beautifully, modern 4 piece bathroom provides some well deserved luxury after a hard day.There is a separate basement apartment or in-law suite adding versatility and income. With a party sized backyard, detached garage, and six car parking, this home is just steps from the GOstation, transit, highways, top-rated schools, restaurants, and shopping-an ideal home in a fantastic neighbourhood! DO NOT MISS THI ONE! (id:24801)
Royal LePage Signature Realty
30 Polstar Road
Brampton, Ontario
Spacious, upgraded detached home ideal for families. Finished basement with separate entrance from the builder, offers rental or in-law suite potential. Prime location with excellent access to transit and amenities. Move-in ready with modern features and multiple parking spaces. >Orientation: North-east facing. >Layout: Modern and practical with combined living/dining area. >Kitchen: Upgraded, open-concept kitchen with breakfast area; walkout to a customized deck featuring a privacy screen, concrete patio, and shed. >Main Floor: Includes a separate den/office space. >Bedrooms: 4 spacious bedrooms upstairs; primary bedroom has a 5-piece ensuite with a Jacuzzi tub & 2 walk in closets, Loft converted into 4th bedroom. >Basement: Finished with 1 bedroom, 1 full washroom, separate entrance, walk-in pantry, walk-in closet, and a wet bar (convertible to a kitchen). Parking: Extended driveway (no sidewalk) fits 3 cars plus 1 garage spot (total 4 parking spaces). >Upgrades: 9-foot ceilings on the main floor, pot lights in the living area and exterior. Gas Fireplace. garage with lot of storage space with floating shelves. >Location Benefits: Close to Mount Pleasant GO Train Station, shopping plazas, parks, schools, public transport, and other amenities. (id:24801)
Save Max Real Estate Inc.
1253 Melton Drive
Mississauga, Ontario
A rare opportunity in Mississaugas sought-after Lakeview community. This exceptional 4+1 bedroom with 3 washrooms detached bungalow offers over 4,300 sqft. of freshly renovated living space on a premium, heavily treed double lot - one of the largest in the neighbourhood. The home features tile and engineered hardwood throughout the main floor, and meticulous upgrades to all bedrooms and washrooms. Additional highlights include brand new appliances and windows, an owned furnace (2024), owned hot water tank, two car garage with a six-car driveway, sprinkler system, and a spacious lower level with large above-grade windows for versatile living. SEVERANCE APPROVED into two 50 x 145 ft lots with 2 new municipal addresses reserved. The property allows you to enjoy a beautifully updated residence today while unlocking incredible potential to build two custom homes. Complete 4,000 sq.ft. (above grade) custom home drawings are available from an award-winning design firm. Zoning is RL, creating the possibilities of building detached or semi-detached homes across from one of the top Catholic Elementary Schools in South Mississauga. Nestled in a mature neighbourhood surrounded by custom homes selling for $3M+, this property is also conveniently located minutes from Trillium Hospital, Sherway Gardens, QEW + 427 and just 20 minutes from downtown Toronto. Plus, the property's proximity to Etobicoke offers substantial savings on land transfer taxes. With billions of dollars being invested into the Lakeview area through Lakeview Village, the Dixie Mall redevelopment, and the new Dixie/QEW interchange, this home offers unmatched comfort today and extraordinary potential for tomorrow. (id:24801)
Red House Realty
14 Duffel Crescent
Halton Hills, Ontario
Absolutely gorgeous House on a Family Friendly Crescent In Georgetown South. The Tennessee Design By Remington Homes . Featuring a Beautiful kitchen with new S. S. appliances and walkout to patio. Open concept Living room with a cozy fireplace and a dining room, Hardwood in both The living room and Dining room. The second floor features a Gorgeous large Master bdrm with a new Glass shower, 4 pcs.Bath, and another 2 large bedrooms. Shutters on all windows ,Freshly painted with natural colour. a very beautiful backyard with a patio, and play ground for kids, separate entrance to a basement that is waiting for your Finishes. Interlock on the front porch. Nicely Finished Garage. (id:24801)
Right At Home Realty
1558 Litchfield Road
Oakville, Ontario
Fantastic Opportunity in Oakville Freehold End-Unit Townhouse on Rare Large Lot! Welcome to this fantastic freehold end-unit townhouse, offering incredible value in one of Oakville's most sought-after neighbourhoods. **Sold as is where is**, this home is brimming with potential for homeowners and investors alike. Situated on a rarely offered large lot, this end unit features a side entrance, a huge private backyard and an attached garage with two additional driveway parking spaces. With approximately2,289 sq. ft. of living space, it provides room to grow and make it your own. The main floor showcases a chefs custom-designed kitchen, perfect for entertaining, with integrated stainless steel appliances. A cozy gas fireplace in the family room sets the stage for gatherings. Upstairs you'll find three spacious bedrooms, along with two full bathrooms. New floors upgraded on the main level in 2024.The above grade finished basement offers flexible space that can serve as a fourth bedroom, recreational room, media room, or home gym. Perfectly positioned within top-ranked school districts, and just steps to Sheridan College! Also close-by you have Oakville Place, QEW access, scenic ravine trails, a neighbourhood tennis court & playground - this property combines lifestyle and location. Don't miss this opportunity to own a freehold home in a highly desirable family-friendly community. (id:24801)
Royal LePage Signature Realty
3327 Kings Masting Crescent
Mississauga, Ontario
Discover a truly rare gem that offers it all a unique, sun-filled layout, modern comfort, and a private backyard that opens directly onto a scenic trail leading to a park! Located in one of Erin Mills most sought-after and high-demand neighbourhoods, ideal for a growing family. Professionally renovated, its a true turnkey masterpiece. This charming and thoughtfully designed detached side split 3 features 3 generously sized bedrooms, a cozy family room with a fireplace, and a walk-out to a large deck perfect for morning coffee or family BBQs. The rare layout is enhanced by two skylights, filling the home with warm, natural light throughout the day . The modern kitchen with new quartz counter tops, custom glass backsplash, new porcelain floor, and a large window overlooking a million dollar view of the ever-changing colours of the tree lined private backyard. Bright living/dining area with a bay window that creates an inviting atmosphere for family gatherings. Both bathrooms are fully renovated and never used, offering pristine finishes and thoughtful modern design. A brand-new laundry area adds everyday ease. The refinished classic parquet floors throughout the home bring timeless appeal this home is move-in ready The finished basement includes a second kitchen, large window, and separate entrance, making it ideal as a nanny suite, in-law setup, or private guest retreat. A large crawl space is perfect storage. Parking is easy with a single-car garage and 4-car driveway, offering space for the whole family and guests. Located just minutes from 403, 407, QEW, Lakeshore, and close to top schools, hospitals, shopping centres (COSTCO), restaurants (including Mandarin!), community centres, and stunning parks and trails everything you need is right at your doorstep. Homes like this rarely come to market dont miss your chance to own this one-of-a-kind property! (id:24801)
Royal LePage Terrequity Realty
8 Primo Road
Brampton, Ontario
Welcome to 8 Primo Road, a stunning 2-storey townhouse in Northwest Brampton's family-friendly community, steps to schools, parks, and public transit, and GO Station. Meticulously maintained and upgraded with over $100K in builder and owner enhancements, this home showcases true pride of ownership! The open-concept main floor features 9-ft smooth ceilings, pot lights, crown moulding, and a modern oak staircase. The chefs kitchen boasts an oversized quartz island, Samsung black stainless steel appliances with gas stove, and custom cabinetry. A stylish powder room, elegant dining space, and a walk-out to a fully paved and private backyard perfect for BBQs and relaxing. Convenience continues with a functional laundry room, and smart home features including motorized shades, smart locks, doorbell, and security cameras. Upstairs, the primary retreat offers a coffered ceiling, wood accent wall, invisible fan, and a spa-like ensuite with quartz counters. Two additional spacious bedrooms, an upgraded 3-piece bath, and ample storage add comfort and function. The fully finished basement impresses with a quartz wet bar, Venetian stone backsplash, wine cooler, electric fireplace, spa-inspired bath with glass shower, pot lights, and a dedicated office area with guest room potential. Upgraded mechanicals include A/C, dehumidifier, and smart temperature control for year-round comfort. With parking for three, elegant finishes such as crown moulding, pot lights, and thoughtful upgrades throughout, this home is truly move-in ready. (id:24801)
Royal LePage Signature Realty
6 Mccreary Trail
Caledon, Ontario
Welcome to 6 McCreary Trail, a beautifully maintained home in Bolton's highly desirable South Hill community a family-friendly neighborhood known for its schools, parks, walking trails, and convenient access to shopping, dining, and commuter routes. This is your opportunity to move into a property that has been cared for with pride and upgraded with style, offering a perfect balance of comfort and modern living. From the moment you arrive, you'll notice the double-door entry, extended concrete driveway, and elegant stone steps that create a warm first impression. Inside, this home shines with natural light, an inviting open-concept layout, and approximately 1,415 sq ft of thoughtfully designed living space. The main floor features a modern chefs kitchen renovated in 2018, with crisp white cabinetry, neutral quartz countertops, extended cooking areas, upgraded vent covers, and custom blinds a perfect space to cook and entertain. The living and dining areas are freshly painted in neutral tones and accented with upgraded moldings, creating a sophisticated yet cozy atmosphere. Upstairs, you'll find generously sized bedrooms, including a primary suite filled with light, offering plenty of comfort for the whole family. The bathrooms have also been tastefully updated, including a stylish powder room vanity. Enjoy seamless indoor-outdoor living with a walk-out to a private backyard, complete with a shed for extra storage. The garage provides inside entry to the home and a handy second access to the yard. Additional updates include a new garage door, upgraded door handles, lighting (ELFs), and more making this a truly move-in ready home. Located in a highly sought-after area of Bolton, you'll love being steps from schools, parks, community centres, and minutes to Hwy 50, Hwy 427, and all amenities. South Hill is cherished for its welcoming atmosphere, making this home ideal for families, professionals, or anyone looking for both convenience and community. (id:24801)
RE/MAX West Realty Inc.
951 Gorton Avenue
Burlington, Ontario
A Family Oasis by the Lake Where Every Season and Every Memory Matters Nestled just one street from the lake in one of the areas most charming, nature-rich communities, this exceptional home offers something rare: the perfect balance of connection, calm, and character. With 3,257 sq ft of finished living space, it provides room to grow, entertain, and create lasting memories all on a rare double lot with future severance potential for added value. Once a seasonal cottage area for Toronto families seeking a lakeside escape, the neighbourhood has evolved into a vibrant, welcoming community. This home sits directly across from a park, formerly the grounds of a historic school, offering beautiful green views, extra privacy, and a perfect space for children to play. Youre also within walking distance to the lake, Royal Botanical Gardens, and scenic trails a setting that nurtures peace and outdoor living. Lovingly cared for, this home has been the backdrop for years of cherished family moments. The sellers built a private resort-style backyard where their children grew up with space, nature, and freedom. The outdoor space is a true retreat, featuring a heated saltwater pool, custom playground, zipline, outdoor kitchen and BBQ, gazebo, soccer area, and indoor/outdoor wood-burning fireplaces. Inside, enjoy multiple entertainment zones, a yoga studio, and cozy nooks for rest and connection. Minutes from boutique shops, schools, the GO Train, and a new hospital all surrounded by trees and lake breezes this is a rare chance for a growing family or couple to embrace a lifestyle as full as the home itself. As the owners share: This home gave our children everything they could dream of indoors and out. Now, its ready to do the same for someone new. (id:24801)
Exp Realty
138 Osborne Crescent
Oakville, Ontario
Charming Bungalow On Quiet Crescent In Family Friendly Area!!! Walking Distance To Sunningdale School,French Immersion And White Oaks With Prestigious Ib Program!!! Huge Storage Room,Gorgeous Kitchen,Bath, Skylite,Driveway For 5 Cars,Brick Shed With Electricity,Sliding Door To Backyard,,Pot Lights,El Panel To 100 Amp.Furn.& Cac 2010 (id:24801)
Homelife Landmark Realty Inc.
22 - 130 Robert Street
Milton, Ontario
Welcome to The Fairfields, a private enclave of executive townhomes in Milton's downtown core. Overlooking lush green space, a stream, and the Milton Fairgrounds, the setting feels both private and serene. This end-unit offers a bright, open layout with hardwood and ceramic tile throughout the main floor. The Great Room, accented with pot lights, crown moulding, and a cozy gas fireplace, flows seamlessly into the kitchen and out to the private garden and sunlit patio, perfect for relaxing or entertaining. A main-floor laundry with direct access to the double garage adds everyday convenience. Upstairs, three generous bedrooms include a primary retreat with a soaker tub and separate walk-in shower. Cozy broadloom and California shutters bring warmth and elegance to the bedrooms. The professionally finished lower level extends the living space, ideal for a family room, games area, or theatre. At The Fairfields, low-maintenance living means snow removal, lawn care, exterior window washing, and other upkeep are all taken care of for you. That gives you more time to enjoy the company of your neighbours or explore Milton's historic Main Street lined with cafés, shops, restaurants, and community events,all just steps from your door. This is more than a home-it's a lifestyle in one of Milton's most sought-after communities. (id:24801)
Exp Realty
17 Kersdale Avenue
Toronto, Ontario
Kersdale is one of those streets that is close to everything, yet quiet and private. This fully detached home, 1754 sq ft large plus 1018 sq ft basement, Has so many features including 3 spacious bedrooms with the opportunity to have another in the basement, and 3 full baths, one on each floor; or convert the basement to an in-law suite. Massive kitchen with laundry on the main floor, which is a rarity in the area. The living and dining rooms are open concept and delightfully spacious. This home is a solid brick home with many renovations including windows (2019) Doors (2009) and roof (2023). The furnace and A/C are newer and in excellent working condition. The Master bedroom has a large closet and wardrobes. The second and third bedrooms are both spacious. There's a lovely yard with a huge tandem garage which carries the potential of converting to a carriage house for added income, if so inclined. Location wise, you're so close to so much. Walking distance to the new LRT on Eglinton which should be up and running by the end of this century. Shopping at the Stockyards and every store you'd ever need. Book your appointment today and make sure you don't miss this opportunity. (id:24801)
Royal LePage Meadowtowne Realty
24 Huffmann Drive
Halton Hills, Ontario
Welcome to this fantastic raised bungalow on a fully landscaped property right up to the front door. This 2+1-bedroom, 2+1-bathroom, 1+1 kitchen home has a fully finished basement with an in-law suite. A vaulted ceiling in the living room is an interesting architectural feature to this space. Gleaming, natural hardwood floors run throughout the main level of this home. A sliding door off the kitchen leads out to a multi-level deck overlooking the stunning back yard of perennials gardens and custom wrought iron metal work. Laundry is located in the main bathroom. An exceptional feature to the primary ensuite is a sauna. Make your way to the basement where you will find the in-law suite with its own large eat-in kitchen. The living room has large above grade windows. A fireplace with custom granite stonework in the bedroom is a cool feature. This home is located in South Georgetown close to the Gellert Centre and walking/hiking trails. Access to major highways is a short drive down either 8th Line or Mountainview Road. Come and experience this unique home. (id:24801)
Right At Home Realty



