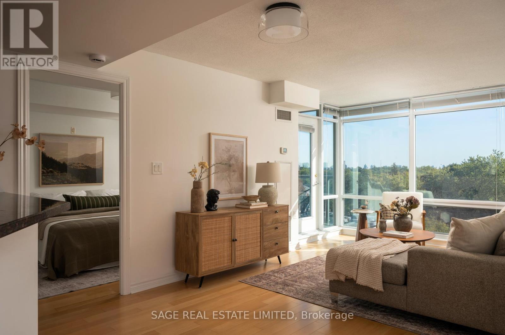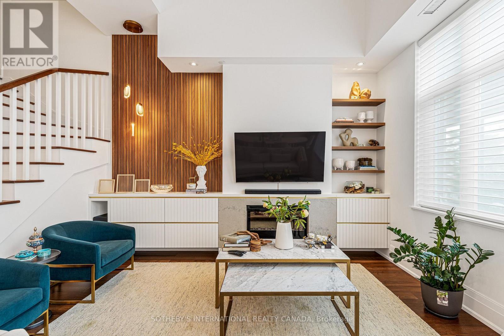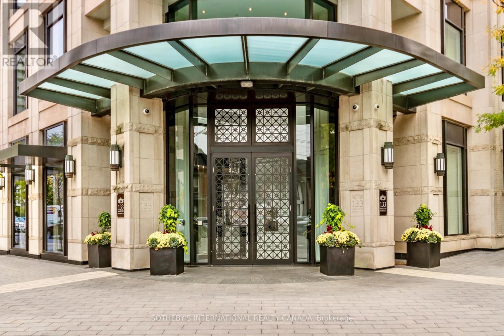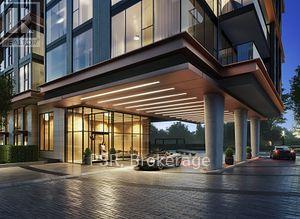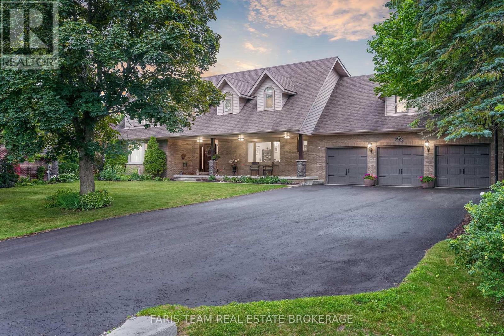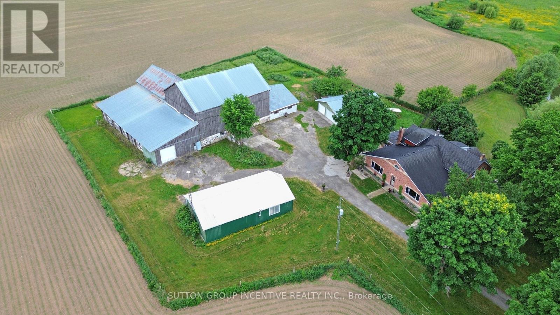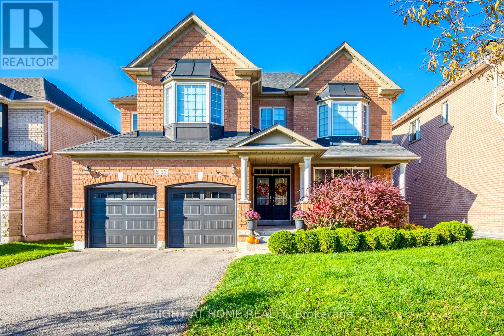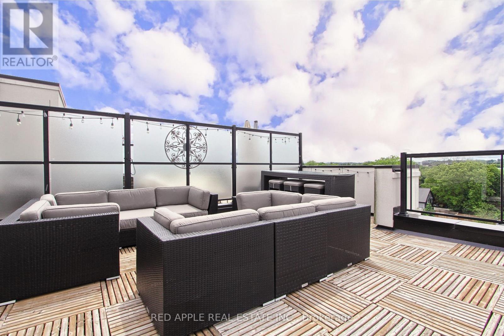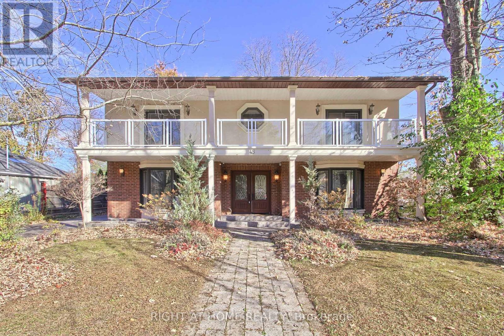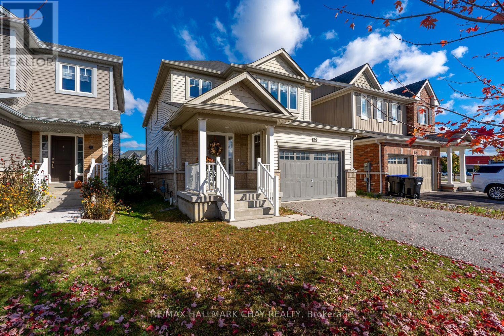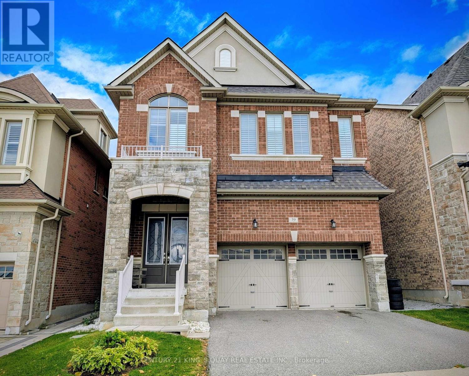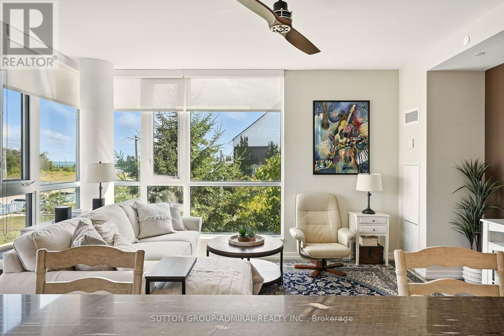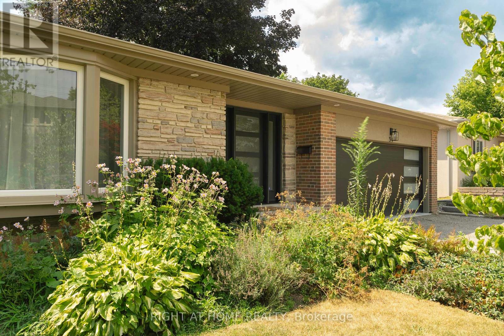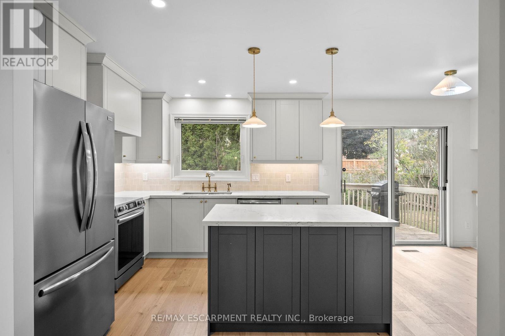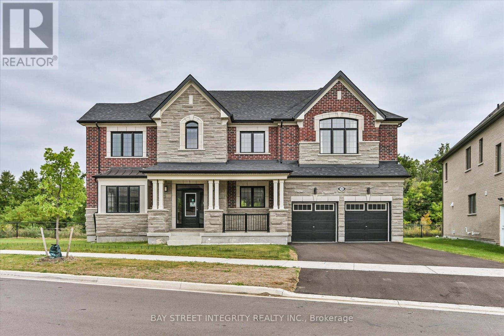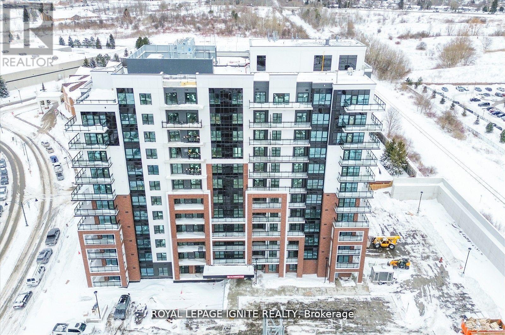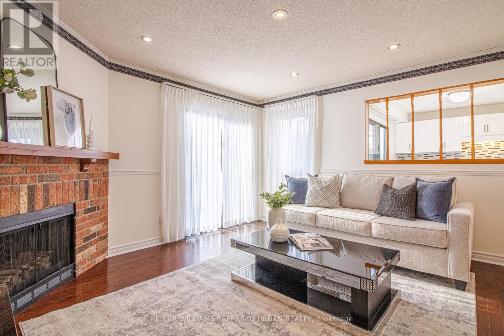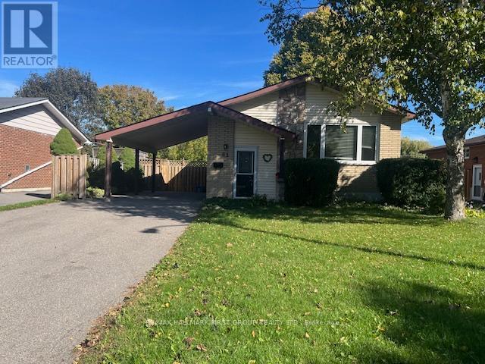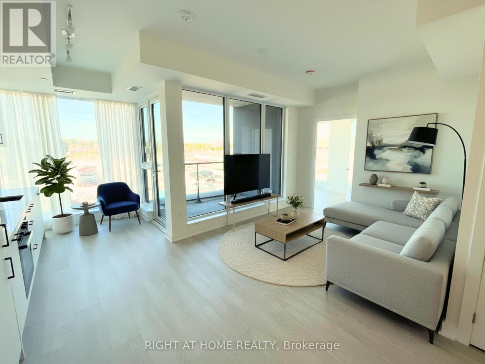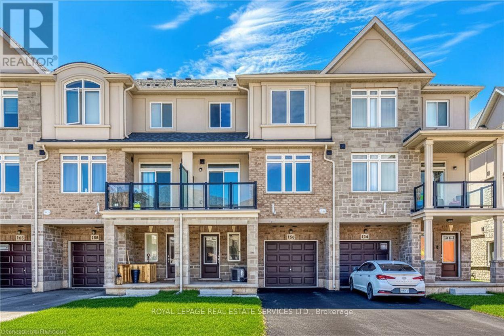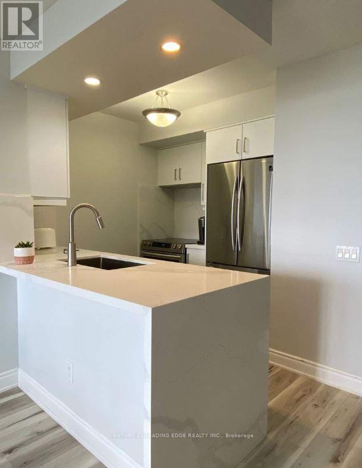606 - 3830 Bathurst Street
Toronto, Ontario
Welcome to Suite 606 at the VIVA, a bright and spacious 2 bedroom plus den condo offering 918 SF of open-concept living with treetop views and a private balcony. The split-bedroom layout provides privacy, with the primary bedroom featuring a 4-piece ensuite and walk-in closet. The versatile den works as a home office, dining area, or guest space. The kitchen includes stainless steel appliances, granite counters, ample storage, and a breakfast bar. Updates include hardwood floors, fresh paint, a new microwave and new light fixtures. Residents enjoy exceptional amenities including a 24-hour concierge, renovated fitness centre, sauna, party and billiards room & visitor parking. One parking and locker included. Located in Clanton Park &steps to shops, dining, transit, and minutes to Highway 401. Enjoy the perfect blend of comfort, convenience, and sophisticated urban living. (id:24801)
Sage Real Estate Limited
11 Collinson Boulevard
Toronto, Ontario
Builders, Investors & End Users! Incredible lot value opportunity in the heart of Clanton Park. Build your dream home, custom residence, or multi-unit dwelling with a potential garden suite on a generous 40 x 130 ft lot. Nestled on a quiet, family-friendly street, steps to TTC, top-rated schools, community centre, and Earl Bales Park. Minutes to Highway 401, Yorkdale Mall, shops, and dining. Surrounded by luxury custom homes valued over $3M. An exceptional chance to create your vision in one of Toronto's most desirable neighbourhoods. (id:24801)
Century 21 Leading Edge Realty Inc.
Th-105 - 25 Malcolm Road
Toronto, Ontario
Step into style and spaciousness with this luxurious 2-bedroom+den+office townhouse, offering over 1,420 sq ft of thoughtfully designed, open-concept living. Bright, modern, and exquisitely finished, this home with soaring 12+ft main floor ceilings is a stunning blend of urban luxury and functional design. Bathed in natural light from the unobstructed South view, the main floor has been elevated with extensive custom upgrades that set this home apart. The den features a custom-built wine bar with integrated lighting, and a stylish ceiling light fixture that creates a warm, ambient atmosphere. The dining area is anchored by a newly installed designer light fixture, adding a touch of elegance to every meal. In the living room, extensive renovations include custom millwork, new cabinetry, a sleek countertop, and a vertical slat wall with pendant lighting on the left side. A beautifully crafted fireplace mantel with marble surround becomes the rooms focal point, complemented by floating shelves on the right perfect for both storage and display. The sleek, all-white kitchen complete with a natural gas oven, flows seamlessly into the main living area, ideal for entertaining. Upstairs, the primary suite offers a spa-like ensuite, walk-in closet, and private terrace your own secluded oasis. An additional main floor terrace functions as both a second outdoor entertaining area and a private entrance with a BBQ hookup. Whether you're entertaining or enjoying a quiet evening in, every inch of this townhouse delivers refined comfort and effortless style. Building Amenities include: Rooftop Terrace, Fitness Centre, Party Room, Pet Spa, Concierge Service and Guest Suites. Situated in the heart of Toronto's coveted Leaside neighborhood, 25 Malcolm Road offers unmatched convenience to top schools, parks, shops, and transit. Just steps from top-rated schools and a short walk to the LRT and major transit routes, this location perfectly blends family living with urban accessibility. (id:24801)
Sotheby's International Realty Canada
601 - 133 Hazelton Avenue
Toronto, Ontario
A rare offering at iconic 133 Hazelton Avenue in the prestigious Yorkville neighbourhood. This 1,385 sf, 2 bed + den, 2 bath corner suite evokes the serenity of New Yorks Central Park with rare north views over treetops and historic brownstones. Boutique 9-storey building with 38 units. Featuring elegance & timeless design with 10 ft coffered ceilings, panelled walls, hardwood floors throughout and expansive windows that flood the home with natural light. The gourmet kitchen showcases custom cabinetry, a marble island with breakfast bar, and Miele appliances. The primary retreat offers a spa-inspired ensuite with heated marble floors and plenty of closet space. Exuding style and comfort, this residence is ideal for those seeking a refined Yorkville lifestyle with designer boutiques, world-class dining & art galleries. Amenities include 24 hr full service concierge, valet service, gym, party room, lounge, screening room & guest suite. Steps to world-class shopping, dining & galleries. Includes 1 parking & locker. (id:24801)
Sotheby's International Realty Canada
625 - 250 Lawrence Avenue W
Toronto, Ontario
This unit comes complete with added upgrades and is sure to stand apart from the smaller 1+1 model. Underground parking and a locker are also included. Several decor upgrades have been added including a privacy door and double closet doors - in the den ready to fully utilize this unit as a two bedroom. The larger private balcony provides a quiet place to relax while overlooking landscaped grounds, greenspace, and creek. This 9-story luxury boutique building boasts an impressive architectural design and is located at the corner of Avenue Rd and Lawrence Ave in the prestigious Bedford Park community. An exquisite list of amenities includes a four season rooftop terrace with an outdoor fireplace, barbecues and an entertaining and dining lounge overlooking the spectacular view of the greenbelt treetops, city nightlights and the Toronto skyscape. There is great workspace with wi-fi access and board room, fitness and pilates rooms as well as 24 hour concierge services, security, car wash and even a dog-wash room. Walk to Avenue Road boutiques, restaurants, cafes, beauty, spa and specialty shop services. Transit is steps from the building and within minutes to Yonge St. subway taking you downtown in 15 minutes. (id:24801)
Psr
103 - 2560 Eglinton Avenue
Mississauga, Ontario
Welcome to your Dream Condo Townhouse Located at 103-2560 Eglington ave W in Mississauga . This Stunning 2-Storey Home Elegantly Blends Modern Design with Functional Living, Featuring Soaring 10-ft Ceilings on the Main Floor and 9-Ft Ceiling on Second Floor. The Open-Concept Layout is enhanced by Elegant Quartz Countertops and Stylish Laminate Florring. It includes a Convenient Main-Floor bedroom, Perfect for Guests, and Two Spacious Bedrooms on the Second Floor, Both with Walk-In Closets. The Master Suite Boasts an en-suite bath, WHile an additional office space on the Second Floor Caters to Work or Study needs. This Exceptional Property not Only Offers modern amenities but also, provides a comfortable living experience in a desirable location, making it an ideal place to call home. Don't miss your chance to make this beautiful townhouse yours! (id:24801)
Index Realty Brokerage Inc.
32 Cairns Boulevard
Springwater, Ontario
Top 5 Reasons You Will Love This Home: 1) Step into luxury living in the heart of beautiful Midhurst with this stunning executive residence, ideally suited for large or multi-generational families, nestled on a premium lot backing directly onto the tranquil Willow Creek and complete with extensive renovations and two spacious primary bedrooms 2) Your personal paradise awaits in the backyard, a private, serene oasis designed for relaxation and entertaining, where you can take a dip in the inground saltwater pool, unwind in the custom pool house featuring a sauna, or host unforgettable gatherings on the sprawling deck complete with an awning for shade and comfort 3) The heart of the home features an updated chefs kitchen outfitted with granite countertops, stainless-steel appliances, and a bright eat-in area, perfect for casual mornings, while a separate formal dining room provides an elegant space for entertaining guests or hosting holiday meals 4) Warmth and character define the main living areas, highlighted by a stunning stone gas fireplace and beautiful French doors that add a touch of timeless elegance, alongside a winding staircase leading to the upper level, enhancing the home's sense of grandeur and charm 5) Enjoy the serenity of no neighbours in front or behind, your home feels like a retreat in the heart of cottage country, surrounded by nature, the setting is quiet, peaceful, and picturesque, with a charming front porch welcoming you home and a backyard that feels like your own private resort. 3,623 above grade sq.ft. plus a finished basement. (id:24801)
Faris Team Real Estate Brokerage
6511 21/22 Nottawasaga Side Road
Clearview, Ontario
Whether your hobby is gardening, cars or toys, recreation, woodworking etc this property will likely adapt to your needs. Close to Amenities (Main Road & Shopping in Stayner)! Over 4000 Sq Ft of Living Space on Main Levels. Over 3800 sq ft in House & Heated pt finished 1.5+ Car Attached Garage with 2pc bathroom. Apx 3.91 Acres, trees, Stream, pasture & 20' Deep Pond with Dock. Large Bank Barn (lean to-left side of barn in picture is missing from ice storm). 30X40 Insulated 6 car Garage & 28x48 Heated 4 Bay Shop. Century home with Addition in 1995. Huge Front Living Room & Massive Dining Room used as In-law Main Floor Bedroom Set up. Large Kitchen with Breakfast Area & W/O to Sunroom. Main Floor Bedroom & Modern 4pc Bathroom. Main Floor Laundry. Past Owner had W/I Cooler for butcher shop now used as Storage Room. Has Separate Entrance at Side & Rear Entrance (many possibilities). 2nd Floor Huge Master Bedroom with W/O to Deck/Balcony above Storage Room. A wall of B/I Storage Cupboards in Hallway. 2nd Bdrm good size with smaller 3rd Bdrm & Modern Renovated 3pc with Clawfoot Tub. . First 4 inside pictures. LR, Kit, Master, 2nd Bedroom are renderings. (id:24801)
Sutton Group Incentive Realty Inc.
Lower - 56 Barberry Crescent
Richmond Hill, Ontario
Welcome to this spacious and inviting furnished basement apartment, thoughtfully designed with a generous open-concept living and dining area. The kitchen offers plenty of counter space and stainless steel appliances, making meal prep easy and enjoyable, while the well-sized bedroom provides a quiet and comfortable retreat. You'll also enjoy all-inclusive utilities (except TV/internet) and in-suite laundry within an oversized laundry room. A private entrance and one parking space provide added convenience, and a dedicated workstation area offers flexibility for work or study. Located in a quiet, family-friendly neighborhood close to parks, schools, transit, and major routes - a great place to call home. (id:24801)
Right At Home Realty
110 - 600 Alex Gardner Circle
Aurora, Ontario
Discover the epitome of upscale urban living in this luxurious stacked townhouse, perfectly nestled in the vibrant heart of Aurora. This exquisite 2-bedroom, 3-bathroom home offers an open-concept layout, bathed in natural light streaming through expansive windows. The true highlight is the huge private rooftop terrace, providing sensational westerly views ideal for unwinding as the sun dips below Aurora Heights. The primary bedroom is a serene retreat, complete with "his and hers" closets, a 3-piece ensuite, and a walkout to its own private balcony. Enjoy modern comforts like stainless steel appliances, upgraded LED lighting, and the convenience of upper-floor laundry. Beyond the ample storage, this unit includes dedicated underground parking and a locker. Its prime location puts you steps away from every amenity imaginable: renowned restaurants, diverse shopping, the community center, library, GO Train, banks, and beautiful parks. Don't miss the chance to make this sun-drenched sanctuary yours book your showing today! (id:24801)
Red Apple Real Estate Inc.
45 Pleasant Avenue
East Gwillimbury, Ontario
Rarely does an opportunity to own something so unique in a high demand area, present itself. Welcome to 45 Pleasant Ave, a sprawling 2-storey home on a large 60 X200ft lot surrounded by mature trees! Completely re-designed over the last 10 years with big $$$ spent on recent high end finishes and top quality craftsmanship! Over 3300 sq/ft of living space offering ample room for families, kids and entertaining. The open concept main floor is sure to impress even the fussiest of buyers boasting: hand scraped engineered maple hardwood floors, a gourmet chefs kitchen (reno'd 2024) complete w/ hi-end Jennair appliances and large island, a formal dining room w/ pass thru window to kitchen, formal living room and the most incredible family/great room with wall to wall custom walnut built in cabinetry + topped off with sliding doors out to the deck & hot tub! The re-designed mudroom (2022) features a side door entrance for convenience, Spanish terracotta tile floor, shiplap walls and additional storage for coats, shoes, backpacks etc! The separate laundry room (2022) w/ built in cabinets, new washer & dryer and stylish white & gold quartz counters is conveniently located on the main floor. The 2nd floor features the same hardwood floors throughout, 4 very generously sized bedrooms, fully renovated 5 pc bathroom (2024) & a office/play area nook! The luxury primary bedroom boasts a 7pc spa like ensuite complete with steam shower & standalone tub, a 'Hollywood' style oversized walk-in closet w/ built in storage, fireplace and walkout to balcony! Escape to the oversized yard to do some cooking, playing, entertaining or relaxing in the hot tub! From top to bottom, this home displays the highest pride of ownership with approx $200K spent on major improvements in the last 5 years. A true 10+ giving that ultimate "WOW" factor! (id:24801)
Right At Home Realty
139 Knight Street
New Tecumseth, Ontario
4 BED, 3 BATH, NEARLY 2,500 SQ FT HOME WITH 9 FT CEILINGS, BUILT IN 2017..........Bright, open concept main floor is highlighted by large kitchen with upgraded cabinetry and loads of countertop space..........Living room has pot lights and is combined with dining room to create a nice large space for gathering..........Cozy separate family room, and main floor laundry with man-door to garage add to the family functional layout..........Upgraded wood staircase with wrought iron pickets leads to 2nd floor which features 4 bedrooms, including huge master with w/i closet and 5 pc ensuite..........Exterior features include: 4 car driveway with no sidewalk, covered front porch, fully fenced backyard, and storage room w/ hydro built into garage (still has room to park a car)..........Basement has rough-in bath..........Short walk to park, rec centre with 2 full size rinks, indoor soccer pitch and full gym..........2/3 min drive to Honda of Canada Mfg..........House is nicely situated in such a way, that although there are surrounding homes, there is also plenty of green space/open sky in view at both the front and rear..........Click "view listing on realtor website" for more info. (id:24801)
RE/MAX Hallmark Chay Realty
39 Giardina Crescent
Richmond Hill, Ontario
A luxurious 3-Storey detached house featuring 5 bedrooms and 5 bathrooms, situated in the prestigious Bayview Hill community. Highlights include hardwood floors throughout, California shutters, a coffered ceiling and fireplace in the living room, and a gourmet kitchen with a large center island, breakfast area, built-in stainless steel appliances, quartz countertops, and a walk-out to a stone patio. The main floor boasts 10 ft ceilings, while the second floor has 9ft ceilings. The primary bedroom includes a 5-piece ensuite and two closets, with two additional bedrooms offering 3-piece ensuite. The third floor features a 5th bedroom with a 4-piece ensuite and a spacious open concept loft with a walk-out balcony. Conveniently located near transit, highways, grocery stores, and shops, and within a top ranked school zone. (id:24801)
Century 21 King's Quay Real Estate Inc.
24 Testa Road
Uxbridge, Ontario
Welcome to this spacious and beautifully maintained family home, perfectly situated in one of Uxbridges most desirable neighbourhoods. Conveniently located close to top-rated schools, Uxpool, parks, and shopping, this property offers the ideal combination of comfort, space, and convenience. The main level features a layout designed for family living and entertaining. A large eat-in kitchen offers plenty of cabinetry, counter space, and natural light, seamlessly opening to the inviting family room complete with a cozy fireplace perfect for relaxing evenings. Walk out to a large deck overlooking a very private, tree-lined backyard, offering a peaceful outdoor retreat surrounded by beautiful landscaping. Upstairs, the spacious primary bedroom features a 4-piece ensuite and a generous walk-in closet, providing a quiet sanctuary at the end of the day. Additional bedrooms are well-sized and ideal for family members, guests, or a home office. The finished walkout basement adds incredible versatility, featuring a fully equipped in-law suite with its own separate entrance. This bright lower-level space includes a bedroom, 3-piece bathroom, separate laundry, kitchen, and comfortable living room with a fireplace perfect for extended family, guests, or potential rental income. Additional highlights include central air conditioning, all-brick construction, and pride of ownership throughout. With its functional layout, private setting, and prime location close to everything Uxbridge has to offer, this home truly has it all a rare find that blends suburban comfort with small-town charm. (id:24801)
Coldwell Banker - R.m.r. Real Estate
A217 - 241 Sea Ray Avenue
Innisfil, Ontario
Downsizing? Empty Nesters? Or simply seeking the ultimate resort lifestyle? Welcome to Friday Harbour! This rare 3-bedroom corner suite offers breathtaking marina and Lake Simcoe views, with sun-filled southeast exposure from morning until sunset. The spacious, open-concept layout flows seamlessly to a large balcony-perfect for lounging, dining, or watching the boats drift by. Inside, no detail is overlooked: a stunning two-sided waterfall granite island anchors the chefs kitchen, ideal for entertaining or casual mornings alike. Premium upgrades include custom closet organizers, sleek mirrored sliding doors, and elegant finishes throughout. Beyond your door, Friday Harbour delivers a world-class lifestyle: stroll the vibrant boardwalk with boutique shops and restaurants, enjoy the beach and lakefront, tee off at The Nest championship golf course, or explore scenic nature trails. With year-round events and amenities, this is more than a home-its a destination. Buyer To Pay 2% Plus HST Friday Harbour Resort Association Fee. $262.46/Month Lake Club Fee, Annual Resort Association Fee $2,507.52. (id:24801)
Sutton Group-Admiral Realty Inc.
34 Wildrose Crescent
Markham, Ontario
Enjoy the freshly renovated family home moving ready Surrounded by mature evergreens and upscale custom homes, it offers the perfect opportunity to enjoy a fully renovated modern luxury home neighbourhood. Extra large stone island in kitchen with an additional sink, suitable for bar. Featuring an elegant open concept living room and entertaining spaces, a stunning custom kitchen, and a fully finished basement ideal for guests. Step outside to a massive, fenced, and super private backyard with a covered outdoor space. Located in the top-ranked Bayview Glen Public School area and minutes to shops and transit. Included 700 Sqft storage, New furnace, smart sprinkler system, new paved driveway and much more. (id:24801)
Right At Home Realty
31 Inglewood Place
Whitby, Ontario
Welcome to 31 Inglewood Place - A Professionally Designed, Fully Renovated Home in Prime Whitby!Tucked (id:24801)
RE/MAX Escarpment Realty Inc.
1553 Honey Locust Place
Pickering, Ontario
Welcome To 1553 Honey Locust Place! Nestled On A Quiet Cul-De-Sac In The Highly Sought-After Community Of Rural Pickering, This Stunning Mattamy-Built Detached Home Sits On A Premium Ravine Corner Lot Measuring An Impressive 139.07 X 90.83 Feet. Featuring 9 Ft Ceilings On The Main Floor, Second Floor, And Basement, And Hardwood Flooring Throughout. Showcasing $200K In Upgrades (See Attached Feature Sheet For Full Details). This Home Blends Elegance, Comfort, And Functionality, It Welcomes You With A Bright And Spacious Foyer That Sets The Tone For The Sophisticated Interiors. To The Left, A Generous Great Room And Formal Dining Area Boast Expansive Windows That Flood The Space With Natural Light. The Chef-Inspired Kitchen Is A True Showstopper, Complete With A Full Suite Of Built-In Miele Appliances, A Dramatic Waterfall Island, And Custom Cabinetry. It Flows Seamlessly Into The Breakfast Area, Which Overlook And Walk Out To The Backyard, And It Is Perfect For Indoor-Outdoor Living. On The 2nd Floor, You Will Find Four Spacious Bedrooms, Including A Luxurious Primary Retreat Featuring An Electric Fireplace, A Large Walk-In Closet, And A Spa-Like 5-Piece Ensuite That Rivals Any High-End Hotel. Both Of The Professionally Designed Basement And Backyard Offer Endless Possibilities For Additional Living And Entertaining Space. The 2 Bedrooms, 2 Bathrooms Basement Plan With City Permit Pending, And The Backyard Landscaping Plan With Laneway House Design Option Available. Basement And Backyard Laneway House Floor Plans Are Available Upon Request. Located Just Minutes From Hwy 7, Hwy 407, Pickering GO Bus Station, Schools, Parks, Grocery Stores, Dining, And More, This Property Offers The Perfect Blend Of Urban Convenience And Tranquil Natural Surroundings. (id:24801)
Bay Street Integrity Realty Inc.
1203 - 55 Clarington Boulevard
Clarington, Ontario
Great Opportunity to live in a Brand New Condo in the heart of Bowmanville Downtown! This 2Bed 2Bath unit features an open concept layout with luxury vinyl flooring, Quartz counter, 9' ceiling, Large Open Balcony & many more! Close to all the amenities, 1 underground Parking, 1 Locker & Free Internet! GO Station, Hwy 401! (id:24801)
Royal LePage Ignite Realty
63 Holmbush Crescent
Toronto, Ontario
Discover the perfect blend of comfort, style and convenience in this beautifully maintained family home! From the moment you arrive, the recent paved interlocked driveway (2023) with parking for 4 cars and no sidewalk sets the tone for easy living. Step inside to a bright and welcoming main floor featuring a wide foyer, functional layout with pot-light throughout, laundry room and a large kitchen with walk-out to the backyard. The family room offers flexibility that can be easily converted into a main-floor bedroom with a standing shower already in place, perfect for multi-generational living. Upstairs, enjoy generously sized bedrooms, including an oversized primary retreat with 4-pc ensuite. Recent upgrades give peace of mind: roof (2020), all windows (2020), furnace & A/C (2023, owned) and a fresh whole-house paint (2025). The fully finished basement adds incredible value with 2 bedrooms, a kitchen, 4-pc bath and private laundry, ideal for rental income or an in-law suite. Location is everything and this home has it all! Walk to top-ranked Kennedy Public School with Dr. Norman Bethune CI just a short drive away. Minutes to Pacific Mall, TTC, Milliken GO, T&T, multiple Asian grocery stores, restaurants, parks and endless entertainment, while still being tucked away in a quiet, family-friendly neighbourhood. Move-in ready with income potential and unbeatable convenience, this is the home you've been waiting for! (id:24801)
Keller Williams Referred Urban Realty
63 Taylor Road
Ajax, Ontario
*Sought-After South Ajax Location! *Beautifully Maintained and Updated 3-Bedroom Main Floor Unit Available for Lease! *Nestled On a Quiet, Tree-Lined Street Close to Schools, Parks, The Hospital, And All Amenities! *Spacious Eat-In Kitchen with Updated Cabinets, Ceramic Backsplash, Pot Lights, And Bright Casement Windows! *Open-Concept Living and Dining Room with Laminate Flooring, Pot Lights, And A Large Picture Window Overlooking the Street! *Unique Double-Door Connection Between the MBR And 2BR - Perfect for a Sitting Area, Home Office or Nursery! *Second Bedroom Offers a Walk-Out to a New, Oversized Deck - Great for Relaxing or Entertaining! *Freshly Painted and Move-In Ready! *Shared Laundry with Basement Tenant! *Exclusive Use of the Large Backyard and Patio! *Two Parking Spaces Included! *This Home Shows Beautifully and Won't Last Long - A Must-See! (id:24801)
RE/MAX Hallmark First Group Realty Ltd.
323 - 1 Kyle Lowry Road
Toronto, Ontario
Welcome to Crest at Crosstown at 1 Kyle Lowry Rd a brand-new, never-lived-in residence inspired by the elegance of European Chateaux. This thoughtfully designed open-concept suite offers 753 sq. ft. of total living space (705 sq. ft. interior + 48 sq. ft. balcony) with 2 bedrooms, 2 bathrooms, soaring 9 ft ceilings, and expansive windows showcasing unobstructed North-East facing Corner views from the balcony. Enjoy modern conveniences including an EV- ready parking space, a locker, and Rogers high-speed internet included for as long as the building promotion is available. Residents will have access to premium amenities such as a fully equipped gym, party/meeting room, pet wash station, co-working space, and 24-hour concierge. The upcoming Eglinton Crosstown LRT is just steps away with underground access via Crosstown Place, making commuting seamless. For outdoor lovers, the community features a 4,400 sq. ft. public park with bike paths and trails right outside your door, while being surrounded by multiple parks, shopping, dining, and top-rated schools. Be among the first to experience life in this master-planned community with striking architecture and unparalleled lifestyle offerings. (id:24801)
Right At Home Realty
156 Sonoma Lane
Hamilton, Ontario
Welcome to this stylish 3-storey townhome perfectly nestled in the heart of Winona, minutes from shopping, schools, parks, trails, and the scenic Niagara Escarpment and Lake Ontario. Step inside to a bright, open-concept main level featuring a modern kitchen with a center island and breakfast bar, seamlessly connected to a spacious living area, perfect for hosting gatherings or unwinding after a busy day. The main floor also hosts a cozy bedroom with a balcony, along with a convenient powder room for guests' use. Upstairs, you will find two bedrooms, including a primary suite with its own 3-piece ensuite, and a secondary bedroom served by a 4-piece bath. The carpet-free interior ensures easy maintenance and a fresh, contemporary feel throughout. Parking includes an attached garage with an inside entry and alongside a driveway providing ample space for your vehicles. Enjoy the best of modern comfort, convenience, and location; this home checks all the boxes! (id:24801)
Royal LePage Real Estate Services Ltd.
2007 - 10 Northtown Way
Toronto, Ontario
Newly renovated. Newer Stainless Steel Appliances. Bright, Sun Filled & Spacious 20th Floor Sunset View. 1 Bed + Bath w/Locker and Parking. Excellent Location With Unobstructed Sunset Views. Steps Away From Many Grocery Stores, Restuarants, Schools, And Subway Stations( Finch & North York Stations). 24 Hour Security & Concierge With Many Amenities Including Pool, Gym, Game Rd & Party Rm. (id:24801)
Century 21 Leading Edge Realty Inc.


