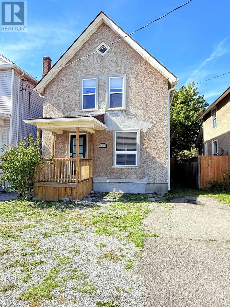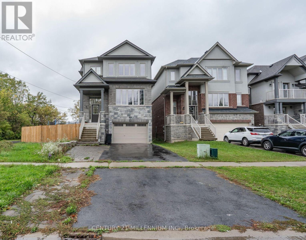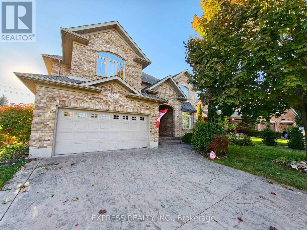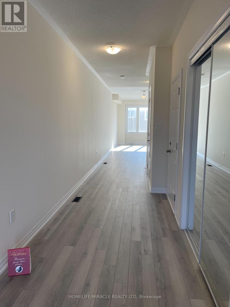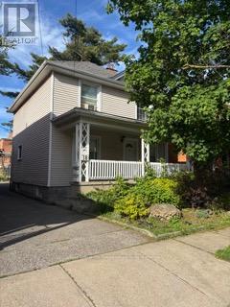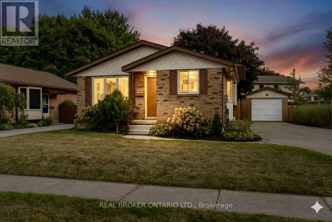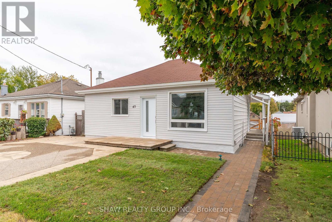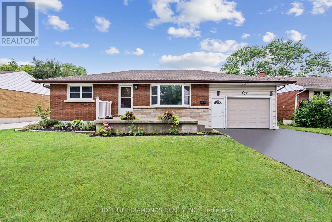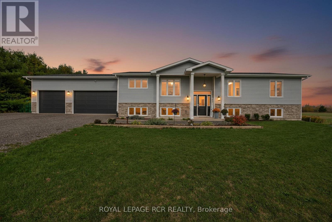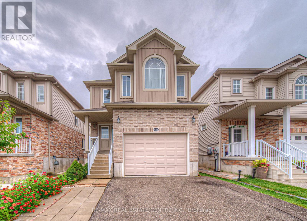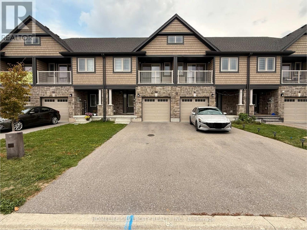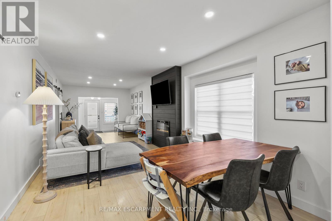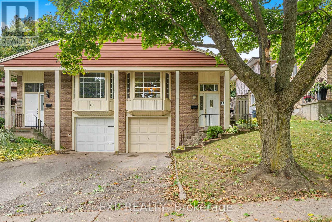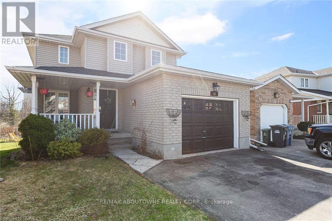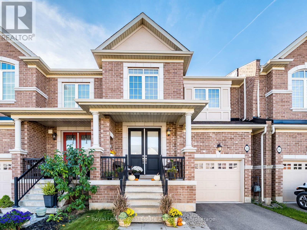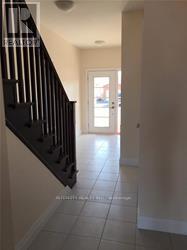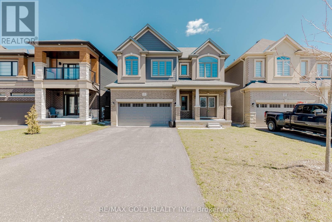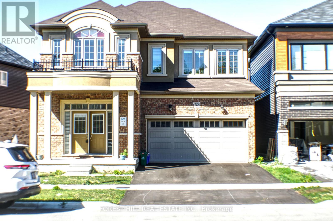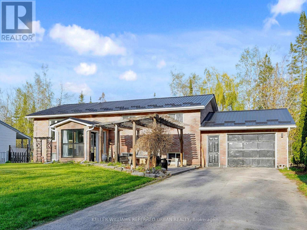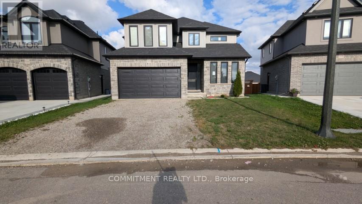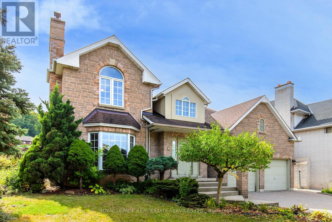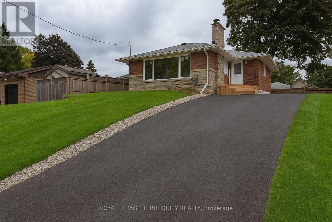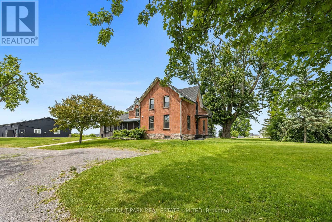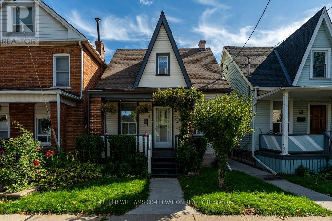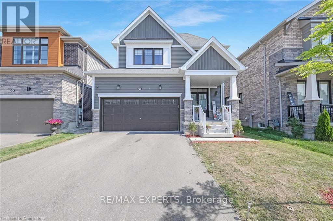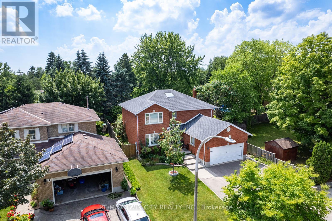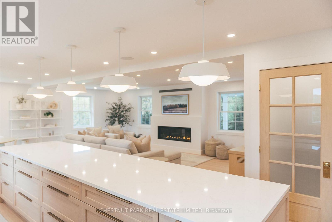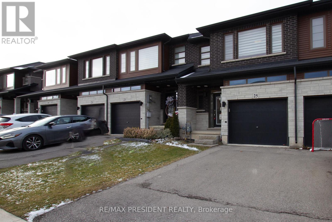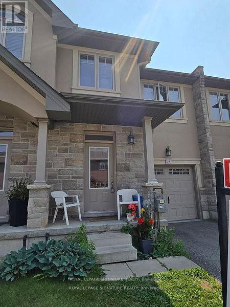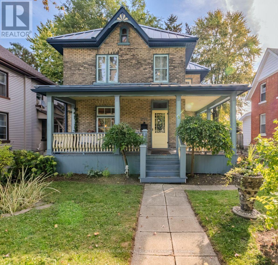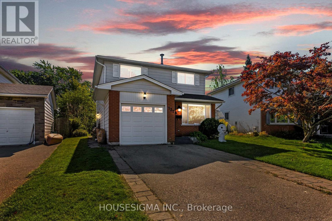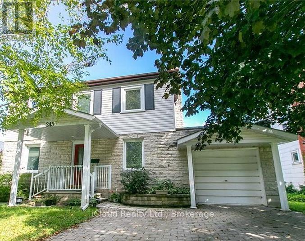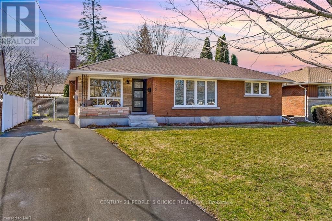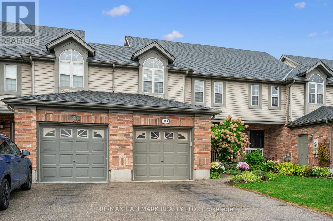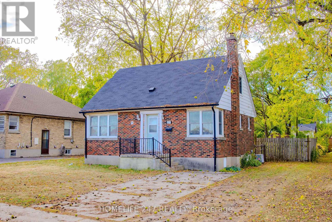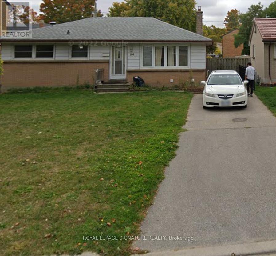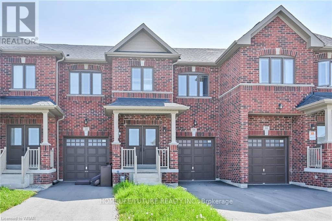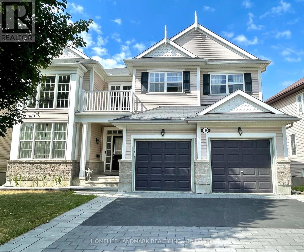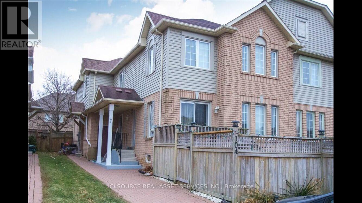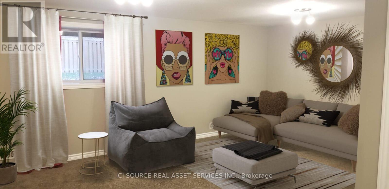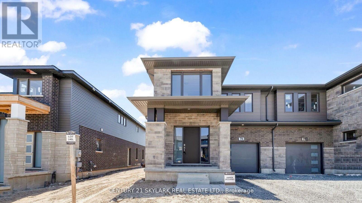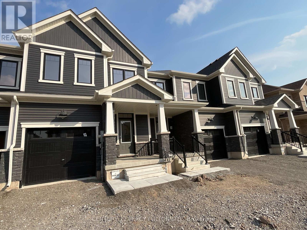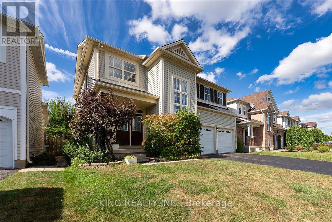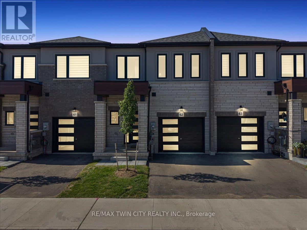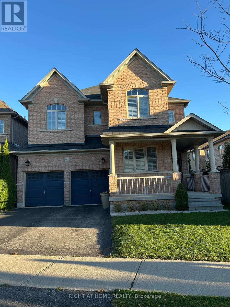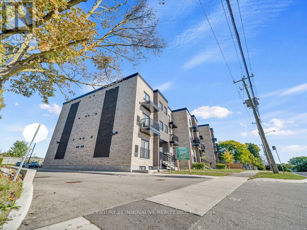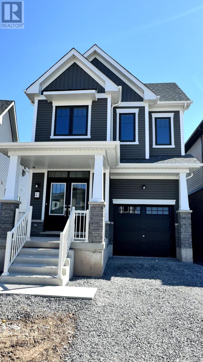4577 Victoria Avenue
Niagara Falls, Ontario
Welcome to 4577 Victoria Avenue, Niagara Falls - an impeccably updated 3+1bedroom, 3 full-bath detached home.Amazing Opportunity!! Zoned - General Commercial. Airbnb Licensed.Full privacy fencing, New furnace, Owned new tankless hot water . Close proximity to the GO Train, bus routes, downtown core, bridge to the U.S., highway access.A great opportunity you can't miss! (id:24801)
Royal LePage Golden Ridge Realty
399 Erie Avenue
Brantford, Ontario
Welcome to this exquisitely finished 4-bedroom, 4-bathroom showhome on a premium corner lot in Brantford's desirable Riverwalk West community along the Grand River. This stunning 2450 sq. ft. three-storey detached home combines modern elegance with practical family living.The home's impressive curb appeal is enhanced by its brick, stone, and complementary siding exterior, paved driveway, 1.5-car garage, and a spacious elevated deck overlooking the landscaped yard.Step inside to discover a flowing open-concept layout featuring hardwood flooring throughout, a welcoming foyer,and a spacious main-floor living area perfect for entertaining. The custom gourmet kitchen boasts granite countertops, a large island, and stainless steel appliances, while the den/home office and 2-piece bath add functionality and style.The upper level features four generously sized bedrooms, including a luxurious primary suite with a walk-in closet and a modern ensuite bathroom. A second 4-piece bathroom completes this level.The fully finished walk-out basement offers even more living space, including a custom recreation room with patio access, a 3-piece bathroom, and direct access to the garageideal for family gatherings or guest accommodations.Experience the best of South Brantford living in this beautifully upgraded corner-lot home, nestled in a growing community near parks, schools, and scenic trails along the Grand River. Truly a must-see! (id:24801)
Century 21 Millennium Inc.
225 Terrace Wood Crescent
Kitchener, Ontario
Welcome to your dream home in the prestigious Deer Ridge community, built by renowned builder Heisler Homes and meticulously maintained by its proud owners. This executive residence sits on a premium pie-shaped lot (58.48' x 118') backing onto a peaceful trail leading to Pioneer Tower, offering ultimate privacy and a beautiful natural backdrop. Step inside to an elegant open-concept layout with 9 ft ceilings on the main floor and a spectacular family room soaring nearly 18 ft highbathed in natural sunlight through huge windows. The stunning stone fireplace becomes the warm centrepiece of the home, perfect for family gatherings and cozy evenings. The chefs kitchen features granite countertops, a large island, and direct access to the deck and backyard, ideal for entertaining and enjoying summer barbecues. Upstairs boasts four spacious bedrooms, each with a walk-in closet, including a luxurious master suite with a spa-inspired ensuite and an impressive walk-in dressing room. A rare in-law suite on the second level includes its own 4-piece ensuite and closet, offering convenience and privacy for extended family or guests. Throughout the home, you'll find gleaming hardwood floors, California shutters, central vacuum system, and an in-ground sprinkler system, adding both comfort and practicality. The backyard oasis is truly one of a kindlush, private, and facing a serene trail with no rear neighbours. Located in one of Kitcheners most sought-after communities, just minutes from Deer Ridge Golf Club, shopping, Costco, schools, and expressway access, this exceptional property offers the perfect blend of luxury, space, and tranquility. A rare find you wont want to miss! (id:24801)
Express Realty Inc.
149 Gear Avenue
Erin, Ontario
Available for immediate rent includes basement! Discover this brand-new, freehold townhome in the Township of Erin, Enjoy the perfect blend of small-town tranquility and contemporary comfort in this stylish townhouse. This immaculate 3-bedroom, 3-bathroom home features a spacious open-concept main floor with soaring 9-foot ceilings and a modern kitchen with stunning quartz countertop, custom cabinetry and stainless steel Appliances. The large primary bedroom offers a generous walk-in closet and a 4-piece ensuite, while all bedrooms are well sized for comfort. Ideal for commuters and remote workers. Only 35-minute drive to the GTA, 20 minutes to Acton or Georgetown GO Train.. Enjoy the convenience of Second-floor laundry and direct access from the garage to the home. Nestled in a peaceful, family-oriented neighborhood, this move-in-ready property is just minutes from top-rated schools, parks, shopping, and other local amenities. Don't miss your opportunity to lease this exceptional home! (id:24801)
Homelife/miracle Realty Ltd
Basement - 18 Cherry Street
St. Catharines, Ontario
Step into comfort and convenience with this well-appointed, renovated 1-bedroom, 1-bathroom basement apartment in sought-after downtown St. Catharines. This unit boasts a practical layout with One generously sized bedrooms, a full bathroom. Enjoy the bustling downtown core right at your doorstep, with a short stroll to cafes, boutiques, Montebello Park, and public transit. Ideal for a young professional looking for a vibrant urban lifestyle. (id:24801)
Royal LePage Our Neighbourhood Realty
1134 Mohawk Street
Woodstock, Ontario
Bright, open, and move-in ready! Welcome to 1134 Mohawk Street. A 4-level backsplit with over 2,200 sq ft of total living space, perfect for family living. The main floor has it all, featuring an open-concept kitchen with stainless steel appliances, a large island, lots of cabinets & counter space, combined with a spacious dining area designed for practical living. A built-in desk provides a convenient workspace, while a cozy reading nook offers a quiet spot to wind down. Pot lights throughout. Upstairs, three spacious bedrooms with closets share a 5-piece bathroom with double sinks, offering extra room for the whole family. The lower-level living room is expansive, with two large windows, a gas fireplace, and an adjoining 2-piece bathroom, making a perfect spot for family time. The basement adds a flexible rec room, ideal for play, hobbies, or the man cave dad has been waiting for. Outside, the beautifully landscaped backyard is ready for entertaining. Enjoy a detached garage with electricity and a private driveway, offering a total of 6 parking spaces. Located in a growing, family-friendly neighbourhood near the Thames River, Roth Park, and numerous trails, sports fields, and playgrounds, with nearby schools including Southside Public, Algonquin Public, and Woodstock Collegiate Institute, this home also offers easy access to Highways 401, 403, and VIA Rail - ideal for families looking to leave the GTA while staying within reach of a commute. (id:24801)
Real Broker Ontario Ltd.
45 Norfolk Avenue
Cambridge, Ontario
Attention First Time Homebuyers! This beautifully RENOVATED bungalow offers the perfect blend of style, functionality, and income potential. Ideal for first-time buyers or savvy investors, this home provides the opportunity to live upstairs and generate income from the walk-out basement suite below. Top 5 Reasons Youll Want to Make 45 Norfolk Ave Your Home: #5 A Beautiful First Impression: This fully renovated bungalow is truly turn-key. With a fresh exterior, new windows and doors, and excellent curb appeal, this home sets the tone the moment you arrive. #4 Modern & Stylish Living: Step into a bright, open-concept main floor featuring a stunning two-tone kitchen, quartz countertops, stainless steel appliances, modern lighting, and a spacious living area with a large picture window. #3 Mortgage Helper: The fully finished walk-out basement offers its own kitchenette perfect for in-laws, guests, or creating a legal secondary suite for additional rental income. #2 Outdoor Entertainers Dream: Enjoy a large backyard with a newly built deck overlooking the yard and a stamped concrete patio. It's the perfect space to host BBQs, relax, or entertain friends and family. #1 Location & Lifestyle: Situated in a quiet, family-friendly neighborhood close to schools, parks, trails, shopping, and major amenities. Easy access to the highway makes commuting simple and convenient. Whether you're looking for a mortgage helper or looking to add a turnkey investment property to your portfolio, This is the perfect home for you! (id:24801)
Shaw Realty Group Inc.
7305 Merritt Avenue
Niagara Falls, Ontario
Welcome to 7305 Merritt Avenue a fully vacant, income-generating bungalow in the heart of South Niagara Falls. This beautifully updated home features 3 spacious bedrooms on the main floor, a bright eat-in kitchen with brand new stainless steel appliances, a sun-filled living room, and a clean 3-piece bath ready for immediate move-in. The fully finished basement includes 2 additional bedrooms + a den, a second kitchen, full bath, and massive rec/dining area--a perfect home for a house hacking opportunity. Whether you're house hacking or building your portfolio, this setup makes sense. Enjoy a private driveway, and inside access from the attached garage to both floors. Located minutes from schools, shopping, highway access, and the brand new $1.5B South Niagara hospital development this is your shot to own a vacant, turn-key property with immediate cash flow. Don't wait homes like this do not sit on the market. (id:24801)
Homelife/diamonds Realty Inc.
384345 Sideroad 20
Amaranth, Ontario
Welcome to this charming and thoughtfully designed raised bungalow featuring 3+1 bedrooms and 3 bathrooms in an ideal location on two paved roads, just minutes from town. Step into the inviting open-concept main floor, where the kitchen boasts durable vinyl flooring, sleek subway tile backsplash, a convenient pantry, and a modern hood range. The spacious living room offers luxury vinyl flooring, a cozy propane fireplace with a contemporary mantel, and a walk-out to a stunning 23' x 16' cedar deck, perfect for entertaining or relaxing outdoors. The dining area continues the open-concept flow, with large windows that flood the space with natural light. The primary bedroom features broadloom carpeting, a generous walk-in closet, and a private 3-piece ensuite complete with vinyl flooring and a luxurious rain shower. Two additional main floor bedrooms also feature soft broadloom and ample closet space. A stylish 4-piece main bathroom includes a relaxing soaker tub and a bright window for natural light. A laundry room can be found on the main floor with a convenient walkout to the 3 car garage. Downstairs, you'll find an ample finished space, designed to be a potential inlaw suite (wiring, plumbing installed, appliances already in), with a recreation room and fourth bedroom featuring laminate flooring, a closet, and deep windows for plenty of natural light. Additional features include pot lights, a rough-in for a potential kitchen, a rough-in in the furnace room for a 2nd laundry area, GenerLink system, humidifier, and sump pump for added convenience. Walkup from the basement to garage. This home blends comfort and modern design in a family-friendly layout. Approx 2551 finished sq feet. (id:24801)
Royal LePage Rcr Realty
434 Woodbine Avenue
Kitchener, Ontario
Welcome to 434 Woodbine Avenue, a beautifully maintained, family home offering over 2,800 sq. ft. of living space with North-East facing in the highly sought-after Huron community. This 4+2 bedroom, 4.5-bathroom home features a recently updated main floor with elegant hardwood flooring, updated baseboards, modern pot lights, upgraded light fixtures, and a fresh coat of paint that enhances the homes natural brightness. Thoughtfully designed for family living, The Main Floor With Spacious Living rooms And Family Room/Dinning Room (optional) & Breakfast Area!! Kitchen Is Equipped With Quartz Countertop & S/S Appliances!! The Best feature of this home is, it includes two primary bedrooms, each with its own full ensuite, and two additional spacious bedrooms that share a third full bathoffering comfort and privacy for everyone. The fully finished basement includes a separate entrance through the garage and features 2 bedrooms, has potential in-law suite or for multi-generational living. An oversized single-car garage and a double driveway provide ample parking for up to three vehicles. Conveniently located just a few hundred meters from both public and Catholic elementary schools and huron Heights high school, and within a short distance to Longos, Shoppers Drug Mart, banks, restaurants, and more. Enjoy access to the areas largest recreational Schlegel park just 2 km away, with a brand-new multiplex and indoor pool facility currently under construction. With its spacious layout, unbeatable location, and move-in-ready condition, this home checks all the boxes. Dont miss outschedule your private showing today! (id:24801)
RE/MAX Real Estate Centre Inc.
10 Harrison Drive
Cambridge, Ontario
**FINISHED BASEMENT** Snuggled in the prime area of Cambridge, this townhouse features 3 bedrooms & 4 bathrooms (2 full & 2 half) Quick commute to hwy 401, grocery stores, schools, parks, YMCA, restaurants, grand river, hospital, Cambridge mall, places of worship and many more. Primary bedroom features private balcony and 4pc ensuite with walk/in closet. Other 2 bedrooms are also well sized built with well sized windows and the closets. Property is fenced with a concrete patio & a wooden deck. Kitchen features **GAS STOVE**, pantry, backsplash, granite countertops, pot lights and a breakfast bar. Living area features California shuttered windows and smart pot lights. Lower level is built with a vinyl flooring throughout and pot lighted recreation room area for the office space or in-law suite. NO smoking and NO pets are allowed. Utilities are extra and tenant insurance is mandatory. **NO RENTAL ITEMS** **HOT WATER TANK & WATER SOFTENER IS INSTALLED** **NO SIDEWALK** (id:24801)
Homelife Silvercity Realty Inc.
42 Garside Avenue N
Hamilton, Ontario
Modern, functional, and fully renovated this 2+1 bedroom, 2-bath home is designed to impress. The bright foyer opens into a stunning main floor where a full open-concept layout, crisp white walls, and sleek finishes create a fresh and timeless style. With generous bedrooms, two updated bathrooms, and a finished lower level that adds flexibility for a family room, home office, or guest retreat, the home balances style with practicality. Outside, a private backyard and covered porch extend the homes living areas, offering a comfortable spot to unwind or entertain. Perfect for first-time buyers or those looking to downsize, this property delivers move-in-ready living in a desirable Hamilton neighbourhood. (id:24801)
RE/MAX Escarpment Realty Inc.
73 Northview Heights Drive
Cambridge, Ontario
Welcome to this charming semi-detached 4-level backsplit in a desirable, family-friendly Cambridge neighbourhood. Featuring 3 bedrooms and 2 bathrooms, this home is perfect for young families, first-time buyers, or anyone seeking comfortable, versatile living. Enjoy a single-car garage plus 3 driveway spaces, and a location with schools within walking distance, nearby playgrounds and recreational facilities, and convenient transit options. (id:24801)
Exp Realty
Main - 53 Boulder Crescent
Guelph, Ontario
Beautifully landscaped south-end Guelph detached home (upper unit) available December 1st. Features a bright kitchen with dinette, dining room, living room with gas fireplace, and walk-out to a private deck overlooking green space. Three bedrooms upstairs including a primary suite with Jacuzzi tub and walk-in closet. Carpet-free throughout, with in-unit laundry and two parking spaces included. Prime location close to all the south end amenities, schools, upcoming South end community centre, and Hwy 401. Book your showing today. (id:24801)
RE/MAX Aboutowne Realty Corp.
18 Heming Trail
Hamilton, Ontario
This stunning & spacious 1,987 sq. ft. bright townhouse offers modern living at its finest and is even larger than many semi-detached homes in the neighborhood. It features 3 generously sized bedrooms and 2.5 baths, with hardwood floors throughout, including brand-new hardwood flooring and fresh paint in all bedrooms (2025). The kitchen features a quartz countertop, elegant backsplash (2025), pot lights, stainless steel appliances, and large windows that bring in natural light. Master bedroom offers a spacious walk-in closet, upgraded blinds, and a luxurious ensuite with double sinks, a glass shower, and a modern tub. The bright backyard, with a newer fence (2023), is perfect for entertaining or relaxing. A bright, carpet free, move-in-ready home with contemporary charm, thoughtful upgrades, and plenty of space for comfortable living! (id:24801)
Royal LePage Real Estate Associates
6679 Cropp Street
Niagara Falls, Ontario
Beautiful Well Kept, End unit Townhouse for lease in the heart of Niagara Falls!! 3 Bedrooms plus Loft, 3 Washroom for one year lease. Open Concept Living Room, Extended Height Kitchen Cabinets, Private Yard, Cozy Carpet on Main and Second Floor, All Stainless Steel Appliances. Long driveway. Located minutes to QEW, Clifton Hill and Falls. Close proximity to Schools, Shopping including Walmart and Costco, Restaurants and Theatre. (id:24801)
Intercity Realty Inc.
55 Scenic Ridge Gate
Brant, Ontario
Dont miss this incredible opportunity to own a beautiful detached home (Churchill Model Elevation A) IN THE AREA Scenic Ridge Phase 2 by Liv Communities, located in the charming Town of Paris. This spacious home offers approximately 2,424 sq. ft. with 4 bedrooms and 3 bathrooms, and is loaded with upgrades valued at approx. $12K, already included in the purchase price. Features include granite countertops with an undermount sink in the kitchen, elegant oak stairs, Jacuzzi tub, 9 ft ceilings on the main floor and 8 ft on the second, 200 Amp electrical panel, waterline and cold water line to the fridge, large basement window, main floor laundry, and a 3-piece rough-in in the basement. The home is still under construction and comes with a $50K deposit paid. Located just minutes from Highway 403, one of Paris most desirable new communities. (id:24801)
RE/MAX Gold Realty Inc.
32 Stauffer Road
Brantford, Ontario
Introducing 32 Stauffer Road: a pristine, family haven situated in a premium location with an unobstructed view directly across from the parks and ponds in Brantfords vibrant heart. This stunning 2-storey detached residence with 3160 sq ft of thoughtfully designed living space boasts 4 spacious bedrooms, a versatile main-floor den and 4 luxurious washrooms. Revel in an open-concept main level with a chefs kitchen, breakfast nook and flooded family and dining rooms. In the main floor, find a dedicated laundry room with brand new appliances, while an unfinished basement awaits your personal touch. Outside, admire the elegant brick exterior, private double garage and convenient driveway. Perfectly situated at Hardy & Paris roads, enjoy effortless Hwy 403 access and direct entry to the 14 km SC Johnson Trails Grand River vistas.With top-rated schools, new provincial investments, shopping, dining, parks and recreation including the Brant Sports Complex and conservation areas are all just minutes away, making this turnkey residence a rare opportunity to embrace balanced, family-friendly living in Brantford. (id:24801)
Forest Hill Real Estate Inc.
30 Trent River Road N
Kawartha Lakes, Ontario
Charming & Versatile Home in the Heart of Kawartha Lakes Welcome to this beautifully maintained and cozy home nestled on an expansive 80 x 200 ft lot in the picturesque Kawartha Lakes. From the moment you step under the charming wooden pergola and through the front door, you'll feel right at home. Inside, the main level features a spacious and inviting layout perfect for both everyday living and entertaining. The primary bedroom offers a serene retreat with a walk-out to a private deck ideal for morning coffee or relaxing evenings. Two original bedrooms have been thoughtfully combined into one oversized room, offering flexibility for families or those needing extra space. Easily convert back into two bedrooms if desired. The finished basement provides even more room to enjoy, with a large recreation area and two additional bedrooms perfect for hosting guests or accommodating extended family. Step out from the dining area onto a welcoming sundeck that overlooks the generous backyard perfect for barbecues, outdoor dining, and enjoying the peace of nature. Whether you're looking for a full-time residence or a weekend escape, this property is an entertainers dream with endless potential to make it your own. Don't miss this opportunity to own a slice of tranquility in the desirable Kawartha Lakes! (id:24801)
Keller Williams Referred Urban Realty
522 Masters Drive
Woodstock, Ontario
Beautiful, Detached 5 Bedroom, 4 Washrooms, Library/Den on the Main Floor, 2 Master Bedrooms on 2nd Floor with En-Suite, Door to garage from Inside, Lockbox for easy showing (id:24801)
Commitment Realty Ltd.
57 Orr Crescent
Hamilton, Ontario
Welcome to 57 Orr Crescent! This custom-built 4 Bedroom, 3 Bathroom family home is located in a beautiful enclave on the Stoney Creek Plateau nestled just under the Niagara Escarpment with spectacular views of the lake. On the main level are a grand foyer with high ceilings, separate living room, dining room, family room with fireplace, office, and bright eat-in kitchen with large windows overlooking the backyard. On this level are also a powder room and convenient laundry. On the upper lever are a spacious Primary Suite with walk-in closet and 4-piece en-suite with jetted bathtub; 3 more good sized bedrooms and a shared 5-piece bath, also with jetted bathtub. Large basement awaiting your finishing touches. Unique wine cellar located under the garage, perfect for bringing out the wine-maker in you. 2 car garage and 4 car driveway. This is a great property in a wonderful location, close to parks, trails, shops, restaurants and the many wineries of Niagara Wine Country. Easy access to QEW. Don't miss out! (id:24801)
Royal LePage Real Estate Services Ltd.
5 Bertram Drive
Hamilton, Ontario
Welcome to this beautifully updated bungalow in the heart of University Gardens, Dundas. This thoughtfully redesigned and fully renovated 3+1 bedroom, 2-bathroom home combines modern upgrades with timeless comfort. The main floor features a bright living room with oversized windows and a cozy electric fireplace, along with a modern kitchen that includes stainless steel appliances, quartz countertops, and new cabinetry. The home has been enhanced with new windows, doors, and fresh flooring throughout. The whole house has been freshly painted. The fully finished basement offers an additional bedroom, a full bathroom, laundry, a large recreation room, a storage room, and a cold cellar. Outside, you can enjoy a landscaped backyard with a patio, as well as parking for up to three vehicles in the driveway. Ideally located, this home is just minutes from McMaster University, McMaster Hospital, Highway 403, University Plaza, downtown Dundas, schools, and public transit. Rental application, credit report, letter of employment, proof of income, and references are required. Tenant is responsible for utilities. No smoking permitted. (id:24801)
Royal LePage Terrequity Realty
1786 Matchett Line
Otonabee-South Monaghan, Ontario
WORK FROM HOME - LESS THAN AN HOUR TO THE GTA! RARE RENOVATED FARMHOUSE ON 3 ACRES - 5 MINUTES TO PETERBOROUGH & HWY 115! Large Winterized Warehouse (3700+ sqft), Detached Garage (621 sqft) & 4300+ Sqft Barn Footprint! Once in a lifetime opportunity to own a gorgeous estate home on the edge of Peterborough. This modern farmhouse has been incredibly updated & is set on a serene 3-acre lot. With 4 spacious bedrooms & 2 large bathrooms, this remarkable home is highlighted by a beautiful chef's kitchen with cathedral ceilings, oversized island, natural gas stove, open concept dining space & walkout to a covered porch/patio ideal for entertaining. Outbuildings & property offer incredible potential, perfect for your home business or recreational enjoyment. Prime location only 500 meters from Peterborough city limits enjoy convenient access to schools, hospital (15 mins), shopping, Costco (10 mins), boating/fishing on the Otonabee & Trent Severn Waterway, Hwy 115, Hwy 407, airport, & more. FUTURE POTENTIAL: Zoning permits the potential for a second home on the property & significant development potential if desired. Don't miss out on this incredible opportunity book a showing today! (id:24801)
Chestnut Park Real Estate Limited
14 Minto Avenue
Hamilton, Ontario
Welcome to a uniquely versatile and bright, airy residence, perfectly situated in the heart of Hamiltons vibrant Gibson neighbourhood. This charming 1,134 sq. ft. property offers an exceptional 3+1 total bedrooms and two full bathrooms, creating ample space for family living or a premium investment. The significant draw is the income-generating potential of the lower level, which features a separate private entrance and a full second kitchen. Outside, the property provides essential urban convenience with secure parking for two cars accessed off the laneway, enhanced by the recent addition of a new rear gate. Beyond the home's superb features, the Gibson community is a major asset, renowned for its historic charm, strong community vibe, and proximity to amenities like Gibson Park, all while offering seamless connectivity to major transit routes and the QEW for effortless commuting. (id:24801)
Keller Williams Co-Elevation Realty
105 David Street
Haldimand, Ontario
Welcome to 105 David Street! This beautifully designed, move-in ready 2-storey detached home is perfectly situated in a desirable, family-friendly neighbourhood in Hagersville. Featuring a charming covered front porch, double garage, and stylish modern finishes throughout, this property offers the perfect blend of comfort and elegance. Step inside to a bright, welcoming foyer with mirrored closet doors and an open, airy layout. An elegant staircase with wrought iron spindles leads to the upper level, while the main floor showcases gleaming hardwood flooring, spacious living areas, and abundant natural light. The chef-inspired kitchen boasts quality cabinetry, modern appliances, ample counter space, and a large island-ideal for everyday cooking or hosting gatherings. The adjoining living room features a custom built-in wall unit with a cozy fireplace, while the dining area offers a seamless walkout to the backyard-creating the perfect space for entertaining. Upstairs, you'll find generous-sized bedrooms, including a primary retreat with a private ensuite and walk-in closet. The finished basement expands your living space with a large recreation room, a 2-piece bath, and plenty of storage. Additional highlights include a double-door entry, low-maintenance landscaped front garden, and a private driveway with parking for multiple vehicles. Conveniently located close to schools, parks, shops, and all local amenities, with easy access to major routes-this home is ideal for families and professionals alike. (id:24801)
RE/MAX Experts
7 Chandos Drive
Kitchener, Ontario
The ideal traditional home in the sought after Chicopee Hills location! Steps away from walking trails along the Grand River, Chicopee hills plaza and ski club; this home offers space and functionality. It is a custom built all brick exterior sitting on a mature wooded lot. Wide concrete steps lead to the front foyer and central staircase open to the second floor. A double door opening leads to the dining room, the living room (currently be used as an additional bedroom), finished with hardwood flooring. To the right of the foyer is the laundry mudroom with direct garage and separate side walkway access, as well as the family room with fireplace feature wall. The kitchen is central to the space and shares a beautiful backyard view with the dinette through the large windows along the back wall dressed with California shutters; custom trim work, crown molding, pot lighting, and barn doors complete the space. The kitchen is a fresh white finish with centre island, granite countertops, stainless steel appliances and gas stove. The second floor houses 4 generously sized bedrooms, a 4 piece main bathroom, and a 5 piece ensuite complete with double vanity and luxury glass shower. The basement offers the bonus finished space, an oversized recreation room, recently renovated 4 piece bathroom with in floor heat, and second laundry space. The backyard is fully fenced with a private deck area, and beautiful flower and vegetable gardens. A quick commute to the 401, this is a home that checks all the boxes! (id:24801)
RE/MAX Twin City Realty Inc.
1877 12th Line
Selwyn, Ontario
YOUR DREAM COUNTRY LIFE AWAITS! Luxury Meets Nordic Design! Located just 15 minutes to Peterborough and 10 minutes to the picturesque village of Lakefield, this meticulously crafted, Scandinavian-inspired home embodies understated elegance and timeless design. Set back on a spacious country lot, the large windows draw in soft, natural light, highlighting textures of stone, linen, and oak. Every detail is intentional, from clean architectural lines, oak wood accents, and muted tones that create a calm, inviting atmosphere.This residence is a perfect synthesis of Scandinavian minimalism and contemporary luxury, where every element is refined, and designed to elevate each room in the home. Rooted in Scandinavian design, this space balances simplicity with warmth. Enjoy direct access to the main floor from your spacious double garage and step into a spectacular open-concept living area. The kitchen features a 13-foot island, custom cabinetry, oversized range, and premium appliances, all overlooking the dining and living spaces with built in speakers and a 5-foot fireplace. Upstairs, you'll find four generous bedrooms, a full bathroom, and an abundance of natural light. The fully finished lower level offers a serene retreat with a large theatre room, a bedroom, and a bathroom perfect for movie nights or guests. Up to date home inspection (2025), Septic Inspection (2025) & Water Test (Sept 2025) available. Don't miss out on this one of a kind home - Book a showing today! (id:24801)
Chestnut Park Real Estate Limited
25 Greenwich Avenue
Hamilton, Ontario
Welcome to 25 Greenwich Avenue in Upper Stoney Creek! This modern, less-than-5-year-oldtownhome offers the perfect combination of style, space, and convenience.3 Bedrooms, 3 Bathrooms: Ideal for a couple, or family looking for room to grow. Open Concept Main Floor: Enjoy the spacious living room, contemporary kitchen, and dining area, perfect for entertaining or family time. Main Floor 2-Piece Bathroom: Conveniently located for guests and easy access. Upstairs Retreat: A large master bedroom with its own 4-piece ensuite provides a private sanctuary. Two additional well-sized bedrooms share another 4-piecebathroom. Loft room with skylight. This bright and airy townhome offers comfortable, modern living in a family-friendly neighborhood. Schedule a tour today and make this your new home! No smoking, No pets. Tenant will pay all utilities. (id:24801)
RE/MAX President Realty
4 - 98 Shoreview Place
Hamilton, Ontario
Discover the perfect blend of lakeside charm and modern convenience! This stunning townhouse, just steps from Lake Ontario, offers 3 spacious bedrooms, 2.5 baths, and an inviting open-concept layout designed for seamless living. The second floor boasts a dedicated hallway office, ideal for remote work, along with a closet laundry for added ease. Nestled close to the QEW and premier shopping destinations, this home is priced to sell-don't miss out on this incredible opportunity! (id:24801)
Royal LePage Signature Realty
219 Front Street
Stratford, Ontario
The home is decorated in the vintage maximalist style in keeping with its current role as a Stratford artist retreat. This two storey Victorian features original floor plan and character details - beautifully refinished hardwood floors, staircase, stained glass windows and some light fixtures. Updates include the addition of a steel roof, eavestroughs and fascia (2024) furnace (2020) air conditioner (2020), electric panel (2020) bathrooms, custom made screen doors, large porch and return to period decorating throughout. Appliances included. Mature and highly desirable Stratford neighbourhood with an easy walk to a unique and lively downtown, library, parks, river front, choice of public schools and all theatres. (id:24801)
Sotheby's International Realty Canada
132 Forest Glen Crescent
Kitchener, Ontario
Welcome to this beautifully updated 4-bedroom home in the heart of Kitcheners sought-after Forest Heights neighbourhood. Designed for comfortable family living, this home features four bedrooms on the upper level, a full bathroom upstairs, and a convenient half-bath on the main floor. The main level offers a bright and open layout with a stylish kitchen that includes a large center island, modern cabinetry, and sleek countertops. The dining and living areas flow together naturally, highlighted by a cozy gas fireplace that adds warmth and charm. The finished basement provides valuable extra space that can be used as a rec room, home office, or media lounge. Its flexible and ready for your needs. Step outside into a private backyard with a spacious deck and plenty of green space. Its the perfect spot for relaxing, hosting barbecues, or letting kids and pets enjoy the outdoors. Located within the boundary of top schools including Meadowlane Public School, Westheights Public School, and Forest Heights Collegiate Institute. Youll also enjoy easy access to Forest Glen Plaza, McLennan Park, Activa Sportsplex, public transit, and major routes like Homer Watson Boulevard and the 401. 132 Forest Glen Crescent is move-in ready and offers the ideal combination of style, space, and location in one of Kitcheners most family-friendly communities. (id:24801)
Housesigma Inc.
245 2nd Avenue E
Owen Sound, Ontario
The opportunity of a lifetime to own a riverfront home in Owen Sound. Short walk to the entrance of Harrison Park. Canoe or kayak on the Sydenham River, or just soak in the natural landscape of your very own natural paradise on a 438 ft deep riverfront lot. The large living room features a gas fireplace, and picture window with of the sprawling back yard and river. Features include a three piece bath on the main floor, spacious den (or make it your guest room), as well as an modern full main bath on the second level servicing three spacious bedrooms with windows with incredible views. The gorgeous 4 season sunroom is a favourite space, perfect for relaxing and watching the swans and ducks float down the river. More space can be found in the lower level, with a large family room, utility and workshop area, separate laundry and walk-out to the backyard. Walking distance to all amenities including downtown, farmers market, mill dam, and trails. (id:24801)
Ipro Realty Ltd.
Icloud Realty Ltd.
5 Northwood Drive
St. Catharines, Ontario
Welcome to 5 Northwood Drive! This beautifully renovated, solid brick bungalow is nestled on a charming, tree-lined street in the desirable North-End of St. Catharines. With an updated kitchen, a sleek new bathroom, and stunning curb appeal, this home is ready for you to move in and enjoy. Featuring a convenient separate entrance at the back and a spacious backyard perfect for summer BBQs, it offers both comfort and functionality. Ideally located near top schools, a plaza, all essential amenities, and just a short stroll to the waterfront and the Welland Canal Trail, this is the home you've been waiting for! (id:24801)
Century 21 People's Choice Realty Inc.
103 Northcliffe Crescent
Cambridge, Ontario
Discover this beautiful 3-bedroom family home nestled in a wonderful,family-friendly neighbourhood Youll be greeted by great curb appeal, featuringlush, well-kept gardens that create a welcoming first impression.Step inside to a bright, open-concept main floor, accented with decorative columns. The spacious kitchen offers ample cabinetry and comes fully equipped with abuilt-in dishwasher, microwave, fridge, and stove perfect for family meals andentertaining.The dining area and living room flow seamlessly and open onto a private patio,ideal for summer BBQs or relaxing outdoors. A convenient main-floor 2-piecebathroom adds extra comfort for guests.Upstairs, youll find three generousbedrooms that are bright and filled with natural sunlight. Including a largeprimary bedroom with double closets. The 4-piece main bathroom features a full tubsurround, providing both style and function. The finished basement offers a largerec room, a 2-piece bath, and a spacious utility/laundry room with plenty ofstorage. Enjoy the outdoors in your fully fenced private yard a safe, peacefulspace for kids, pets, and family gatherings.This warm, inviting home combines comfort, convenience, and charm everything yourfamily has been looking for! including easy access to shopping and 401 commutes (id:24801)
RE/MAX Hallmark Realty Ltd.
437 Clarke Road
London East, Ontario
Location! Location! Location! An amazing opportunity for first-time home buyers and investors alike. This charming brick home is situated in the heart of Argyle, East London, and is ready for its next owner. Featuring 3 bedrooms, 1 bath, and a finished basement that just needs your personal touch. Enjoy a large fully fenced backyard-perfect for family gatherings or future projects. Conveniently located close to Fanshawe College, shopping, parks, schools, and all essential amenities-everything you need is just a short walk away. Don't miss this incredible opportunity to own in a sought-after neighborhood! (id:24801)
Homelife 247 Realty
104 Queenston Crescent
London East, Ontario
Welcome to 104 Queenston Crescent a charming 3-bedroom, 1-bath bungalow located in East London near Highbury and Trafalgar. This home features a spacious eat-in kitchen, bright family room, and ample parking for 3 vehicles. Conveniently situated close to schools, parks, shopping, and major transit routes. Tenants share utilities. (id:24801)
Royal LePage Signature Realty
43 Connelly Drive
Kitchener, Ontario
Seize the chance to own this stunning, renovated three-bedroom semi-detached home in the highly desirable John Darling School area! This solid home is packed with features, including a spacious kitchen with a built-in dishwasher and microwave, a porcelain-tiled dinette, and a breakfast bar for four perfect for weekend brunch. Relax in the welcoming living room, complete with a cozy gas fireplace, natural light, and gorgeous cherry hardwood floors. Enjoy a large, private deck off the kitchen, which overlooks a fenced yard with mature trees ideal for hosting BBQs this season! The finished basement offers even more living space with a comfortable recreation room, pot lights, and a second bathroom. With an incredible list of recent upgrades (including a new roof and fridge in 2023; new flooring in 2024; and a new kitchen, deck, doors, and more in 2025), this value-packed home truly checks every box. Conveniently located near Forest Heights High School, the community center, pool, library, parks, and all the best shopping and dining. Don't wait schedule your private viewing today! (id:24801)
RE/MAX Twin City Realty Inc.
68 Palace Street
Thorold, Ontario
Absolutely Stunning Townhouse for Lease Prime Location! Welcome to this beautiful and spacious 3-bedroom, 3-washroom townhouse, perfectly situated just 2 minutes from Highway 406 and a short drive to Brock University. Key Features: Bright, open-concept layout with 9 ft ceilings Modern kitchen with stainless steel appliances, breakfast area, and walk-out to a private deckwith stairs to the backyard Second-floor laundry for added convenience Air conditioning and oak staircase Master bedroom features a large walk-in closet All bedrooms offer oversized windows, filling the home with natural light Enjoy a private backyard, perfect for relaxing or entertaining Prime Location:Close to parks, restaurants, and places of worship Easy access to major routes, only 2 minutes to Highway 406 Minutes from Brock University This home combines comfort, style, and convenience ideal for families or professionals. (id:24801)
Homelife/future Realty Inc.
190 Ingersoll Crescent
Ottawa, Ontario
This stunning 5-bedroom home with 3,596 sqft (MPAC) of living space and a walkout basement is a true standout in the community. Set on a south-facing deep lot, it offers luxury, comfort, and exceptional space for family living and entertaining. The main level showcases upgraded hardwood flooring, 9-ft ceilings, and numerous pot lights, including in both the dining room and living room, enhancing the homes elegant design. The chefs kitchen features granite counters, a spacious island, tall upgraded cabinets, stainless steel appliances, and a walk-in pantry. A HUGE deck (16x16, approx. 5 years old) extends the living space outdoors, perfect for gatherings and relaxation. The exterior pot lights and newly completed interlock driveway (2024) further elevate the homes curb appeal. Inside, the bright living room with soaring 2-storey windows welcomes natural light and sets an impressive tone. The formal dining room is defined by Roman columns, while the spacious family room features an accent stone fireplace. A dedicated office with double French doors offers the ideal workspace.An elegant upgraded curved hardwood staircase leads to the upper level, where five generously sized bedrooms await. The grand primary suite serves as a private retreat, offering a vaulted ceiling, a sitting area with a view, a fireplace, and a luxurious ensuite. The upper level features upgraded carpeting, and the laundry room has been relocated to the basement for added convenience and functionality.The walkout basement provides excellent potential for future customization. Conveniently located within walking distance to grocery stores, shopping centers, Carp River Conservation Area, trails like Kizell Pond Trail, and with close proximity to highways, this home combines elegance, thoughtful upgrades, and a prime location for an exceptional lifestyle. (id:24801)
Homelife Landmark Realty Inc.
104 Rockhaven Lane
Hamilton, Ontario
-a very nice 3-bedroom townhouse in convenient location for everything-sun filled bright living room and dining room to enjoy life-big master bedroom with 2-double closets and ensuite for convenience-south facing backyard with beautiful garden to enjoy-backyard has a big deck directly connected to dining room sliding door-outside gas line and concrete patio for convenient BBQ-owned hot water tank to save utilities-owner supplied high quality push grass mover to enjoy green summer without extra spence-2 parking spots suitable for professional working family-always arrange duct cleaning for new tenants*For Additional Property Details Click The Brochure Icon Below* (id:24801)
Ici Source Real Asset Services Inc.
85 - 1061 Eagletrace Drive
London North, Ontario
3-Bedroom Townhouse for Rent. Discover this beautiful and spacious 3-bedroom, 2.5-bathroom townhouse located in one of North London most desirable and family-friendly neighbourhoods. Property Features. Bright and open-concept living space. 3 bedrooms and 2.5 bathrooms. Finished basement perfect for a family room, home office, or gym. Modern kitchen with 5 upgraded appliances.Second-floor laundry for added convenience .Private patio for outdoor relaxation. Attached garage and private driveway. Very clean and well-maintained home. Prime Location: Situated in a safe and upscale neighbourhood. Close to No Frills, Walmart, and nearby shopping plazas .Steps from Sir Arthur Currie Public School and Catholic Central High School. 5 minutes to Mason Ville Mall.10 minutes to Western University (UWO). Ideal for: Working professionals or families seeking a comfortable and quiet home. No pets, please Available Dec 01st, 2025 *For Additional Property Details Click The Brochure Icon Below* (id:24801)
Ici Source Real Asset Services Inc.
78 Acacia Road
Pelham, Ontario
Semi-detached 2 story, single garage house located in the heart of Fonthill. Main house available for rent. This modern home features 4 bedrooms and 3.5 Bathrooms. The main level offers a spacious living area, a breakfast nook, an open-concept kitchen with upgraded cabinets and stainless steel appliances, laminate flooring, a walkout to the backyard, and convenient garage-to-home access. The upper level includes a large master bedroom with a 4-piece Ensuite and a large walk-in closet, three additional spacious bedrooms. 3 bedrooms have Ensuite bathrooms. and a convenient second-floor laundry room. Large Windows throughout the home allow natural sunlight to create a bright atmosphere. Enjoy easy access to all of Niagara's top attractions, as well as Hwy406, the QEW, and other major routes, making travel effortless. Walkout to the backyard, and convenient garage-to-home access. This home is also close to grocery stores, banks, Niagara College, Brock University, Hospitals, schools, and parks. Additional convenience includes one garage parking spot and two driveway parking spots. (id:24801)
Century 21 Skylark Real Estate Ltd.
242 Port Crescent
Welland, Ontario
( Available for lease starting December 16th, 2025 ) Beautiful, modern 3-bedroom, 3-bathroom two-storey townhome in a family-friendly Welland communityready for you to move in! Enjoy 9-ft ceilings, bright open-concept living and dining areas, and a stylish kitchen with stainless steel appliances. The second floor features a spacious primary bedroom with ensuite, plus two additional bedrooms and a full main bathroom. Conveniently located near Niagara College, Brock University (approx. 24 mins), and Niagara Falls. Surrounded by parks, green spaces, the scenic Welland Canal, and close to groceries, schools, hospital, restaurants, and pharmacy. Experience comfort, convenience, and a growing community a great place to call home! (id:24801)
Century 21 Percy Fulton Ltd.
76 Blackburn Drive
Brantford, Ontario
Welcome to this spacious and stylish family home, ideally located at the start of Blackburn Drive. Offering more than 3,000 square feet of fully finished living area, this property combines comfort, functionality, and modern upgrades throughout.The main floor features an open and bright layout with 9-foot ceilings and hardwood flooring in all principal rooms. A large family room connects seamlessly with the dining area, creating an inviting space for gatherings. The modern kitchen is equipped with upgraded finishes and overlooks a generous backyard. Step through the new sliding patio doors to a large deck perfect for entertaining or relaxing outdoors.Upstairs, youll find four well-proportioned bedrooms, including a spacious primary suite with a walk-in closet and a renovated four-piece ensuite. The remaining bedrooms share a beautifully updated main washroom, offering comfort and convenience for the whole family. The fully finished basement provides excellent additional living space, complete with luxury vinyl tile flooring, a full three-piece bathroom, and a built-in bar. (landlord will need the room as storage and will be locked).With four private parking spaces and a location close to major routes, schools, and shopping, this property offers the perfect blend of space, style, and accessibility. A wonderful place to call home (id:24801)
King Realty Inc.
62 - 155 Equestrian Way
Cambridge, Ontario
Welcome to this stunning townhome nestled in a prestigious and well-maintained upscale community. Featuring a spacious open-concept layout, modern kitchen with high-end finishes, and a private outdoor space. 2nd floor offers a large primary bedroom with upgraded en-suite and 2 additional decent sized bedrooms. Unfinished basement can be used for home gym or additional storage. This home is a perfect blend of comfort and style. Enjoy resort-style amenities, beautifully landscaped surroundings, and convenient access to shopping, dining, top-rated schools and highways. Ideal for modern living in a prime location! Dont miss it! (id:24801)
RE/MAX Twin City Realty Inc.
132 Mcknight Avenue
Hamilton, Ontario
A Charming 2-Storey Detached home for Lease in a Family Friendly Neighborhood. It Comes With 4 Spacious Bedrooms and 3.5 Washrooms that Seamlessly Blends Comfort and Style. The Open Concept Kitchen Harmonizes Functionality and Luxury with S/S Appliances, Gas Stove, Granite Countertop, High Efficiency Range Hood and Large Island. Kitchen includes Plenty of Cabinetry with Walkout to Backyard. Family Room Provides a Cozy Retreat with Plenty of Natural Lights and Gas Fireplace. 9' Ceiling on the Main Floor. Hardwood on Main Floor and Stairs, California Shutters, Fenced Backyard. Close to Highways, Schools, GO Station, Library, Parks and Trails. The Primary Bedroom has Large Walk/In Closets and 5-piece Washroom. Professionals and New Immigrants are Welcome. (id:24801)
Right At Home Realty
17 - 600 Victoria Street
Kitchener, Ontario
Welcome to 6VIC Condos! Experience modern living at its finest in this beautiful stacked condo townhome located in one of Kitchener's most desirable neighborhoods, just minutes from the vibrant downtown core. This bright and spacious home offers over 1,000 sq. ft. of living space, featuring 2 large bedrooms and 2 stylish bathrooms perfect for professionals, small families, or anyone seeking comfort and convenience. Step into a sun-filled open-concept layout with a welcoming living room, a cozy dining area, and a sleek modern kitchen ideal for entertaining or relaxing after a long day. The lower level provides additional comfort with in-suite laundry, ample storage, and large windows that fill the space with natural light. Enjoy the convenience of one parking spot, bike storage, and proximity to everything public transit, hospitals, great schools, the University of Waterloo, parks, recreation centers, restaurants, cafés, and shopping. Don't miss this opportunity to lease a beautiful condo in a fantastic location. Book your private showing today this one wont last! (id:24801)
Century 21 Innovative Realty Inc.
41 Canvas Crescent
Welland, Ontario
Discover this stunning, brand new 4-bedroom, 3-bathroom detached home located in the highly sought-after Empire Canals community. Built by Empire Communities, this elegant residence showcases a grand double-door entrance, modern design, and spacious interiors filled with natural light all in an exceptional location near the Welland Canal, Niagara Falls, and top local amenities. Step inside to find 9 ft ceilings, hardwood flooring, and large windows that create a bright and welcoming atmosphere. The modern kitchen offers a large island, ceramic tile flooring, and stainless steel appliances, making it perfect for family meals and entertaining. Upstairs, youll find 4 generous bedrooms, including a primary suite with a spacious walk-in closet and a luxurious 4-piece ensuite. Additional conveniences include a second-floor laundry room, direct garage access, and a walkout from the living room to the backyard. The no-sidewalk driveway allows for parking up to 2 cars comfortably. Ideally located just minutes from Niagara College, shopping, restaurants, parks, schools, and scenic trails, this home offers the perfect blend of comfort, convenience, and contemporary living. (id:24801)
Realty Wealth Group Inc.


