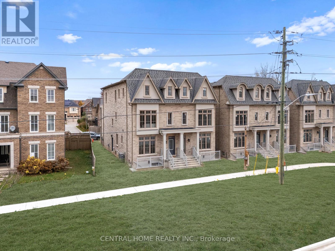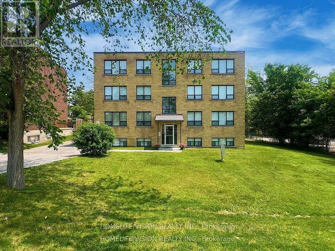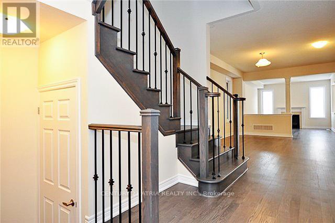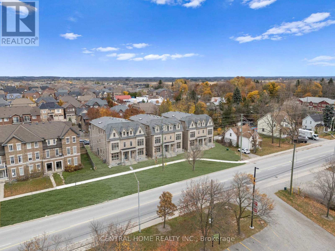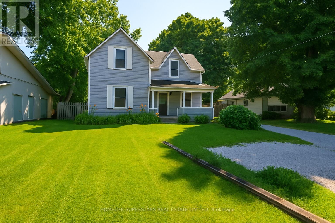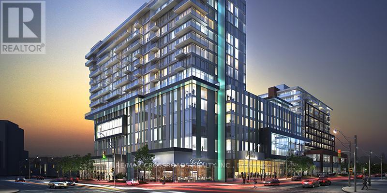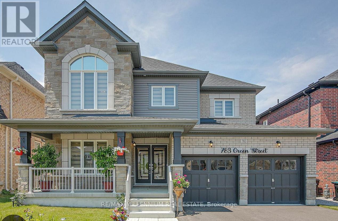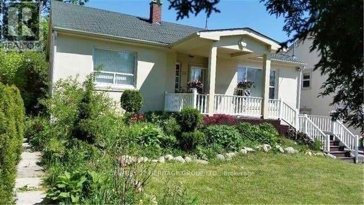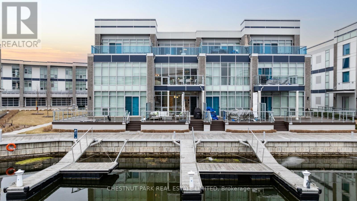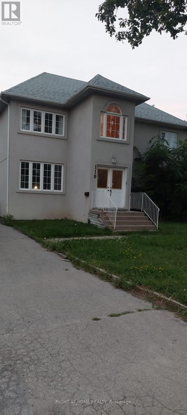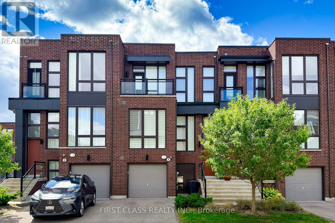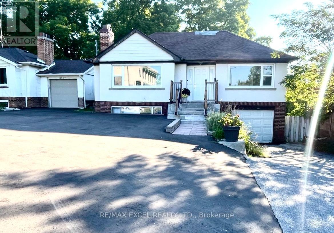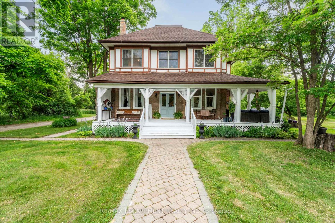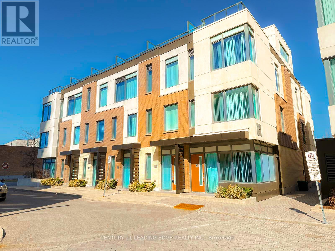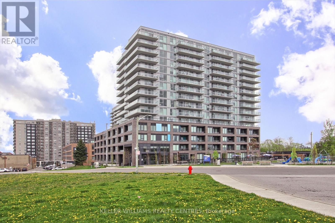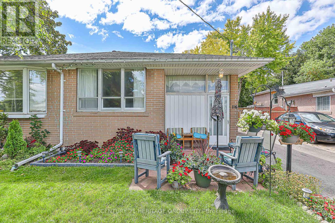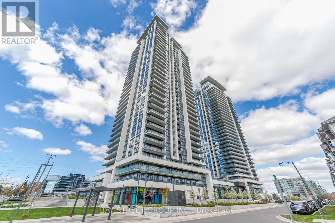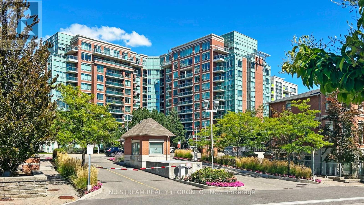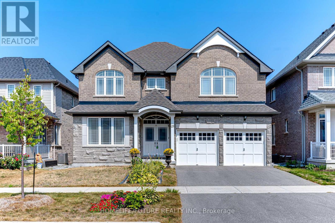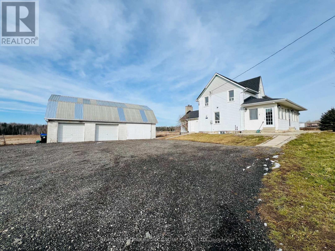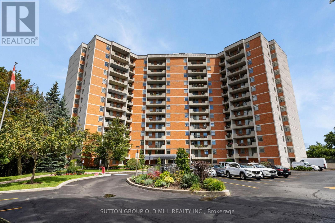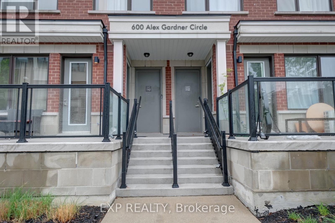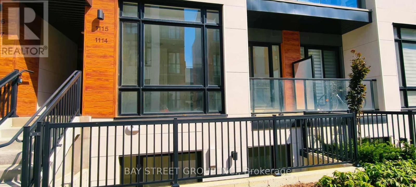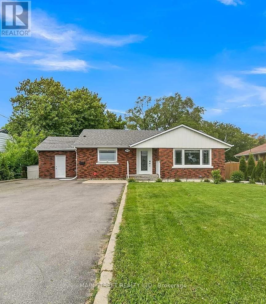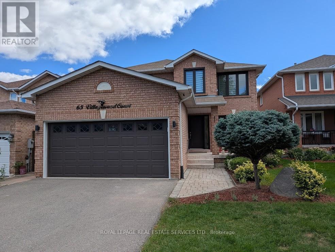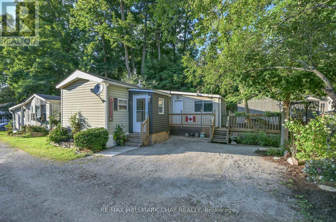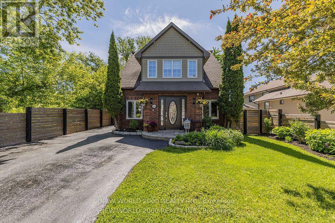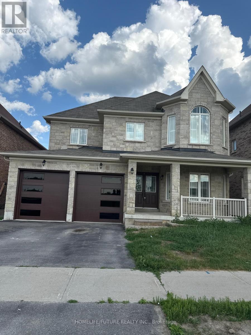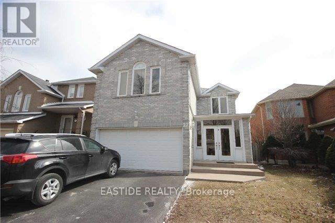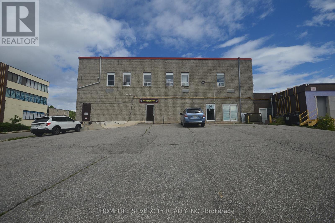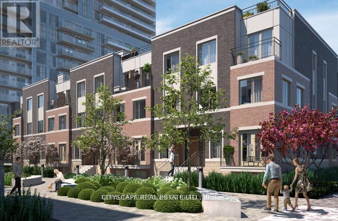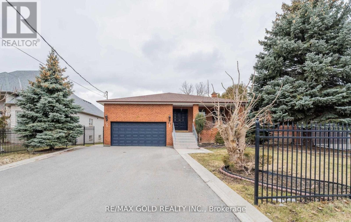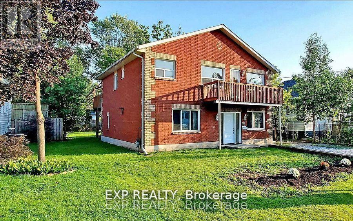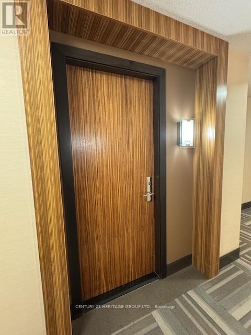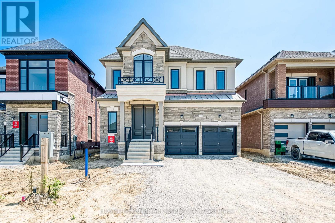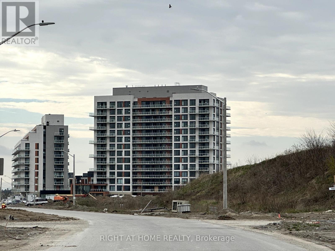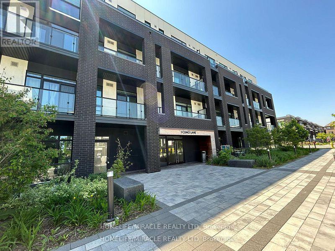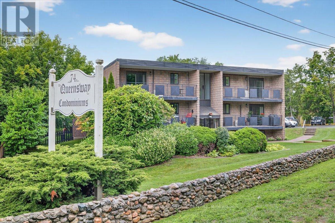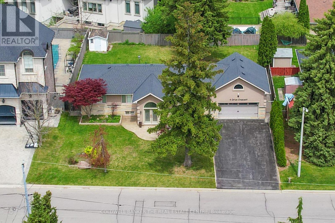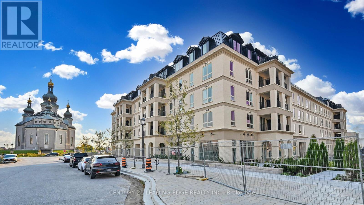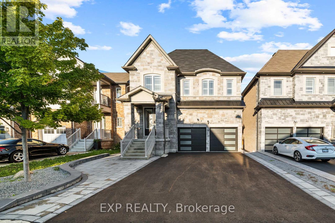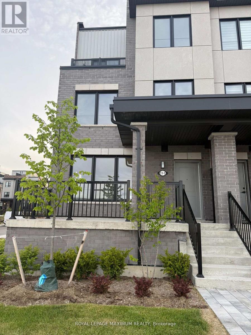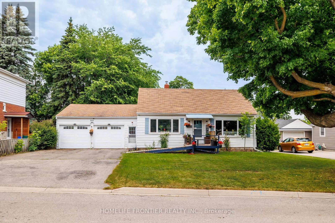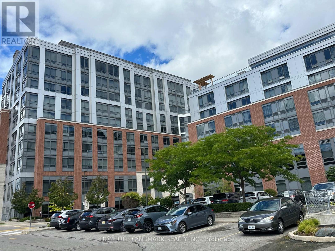2950 Elgin Mills Road E
Markham, Ontario
Discover One Of Markham The Most Breathtaking Brand-New Luxury Residences Located In The Sought After Community Of Victoria Square. With $100k+ Upgraded Blending Modern Luxury With Timeless Elegance. This Spacious Home Boasts 4 Bedrooms With A Versatile Den Could Be Converted To 5 Bedrooms. This Home Offers Approx 3700 Sq Ft Of Finished Luxury Living Space Formal Living And Dining For Large Gatherings And Walk-Out To A Large Terrace. A Gourmet Kitchen At The Heart Of The Home Featuring Built-In Appliances, Custom Cabinetry And A Grand Island. "An Elevator" Accessing All 4 Levels For Convenience, Hardwood Floors And Pot lights Throughout, Security Alarm System And A Smart Thermostat. The Perfect Retreat For A Multi-Generational Family With A Finished Basement Including A Walk-Up Offering Potential For An In-Law Suite Or An Investment Property. LIVE COMFORTABLY ON THE UPPER LEVEL WHILE GENERATING INCOME FROM THE TWO LOWER FLOORS.A Large Master Bedroom With A Walk-Out To A Private Terrace. 4 Ensuite Baths In Each Bedroom And 2nd Floor Laundry That Enhances The Homes Functionality Even More. Only Minutes From Costco, Highway 404, Community Centre And Right Across The Victoria Park Square. This Home Is Steps Away From Top-Ranking Schools such as Sir Wilfrid Laurier PS, Pierre Elliott Trudeau HS (FI), And Richmond Green High School/Parks. GO Transit, Major Shopping Mall Costco, Home Depot ,Staple within 5 min driving. Live Upper Floor And Collect Rental Income From The Main Floor & The Basement With 4 Separate Entrance. (Elevator, Alarm System, Ev Charger, Smart Thermostat, Pot lights & Harwood Flooring Through The House) "Tarion Warranty" (id:24801)
Central Home Realty Inc.
3 - 9901 Yonge Street
Richmond Hill, Ontario
Welcome to 9901 Yonge street, a boutique style eight-plex situated in the heart of downtown Richmond Hill! Close to all amenities: shopping, schools, public transportation, public library, Richmond Hill Centre for performing arts and Mackenzie health hospital. Located near all major highways. This immaculate, spacious 2 bedroom unit offers plenty of natural light with a more intimate and personalized living experience compared to larger developments. Ample visitors parking. Additional locker storage is included. (id:24801)
Homelife/vision Realty Inc.
4 Applegate Drive
East Gwillimbury, Ontario
Stunning 4-Bedroom Detached Home by Menkes Modern Luxury in Prime Location! Welcome to this beautifully crafted Georgina Elevation B model by renowned builder Menkes, offering an impressive 2,434 sq. ft. of elegant living space. This 4-bedroom, 4-bathroom detached home is a perfect blend of contemporary design and timeless comfort ideal for growing families or those looking for a stylish upgrade. Exceptional Features Include: Soaring 9-foot ceilings on the main floor for a bright, airy atmosphere. Large, oversized windows that flood the home with natural light. Upgraded premium hardwood flooring throughout the main level and upper hallway. Open-concept gourmet kitchen with a sleek central island, breakfast bar, and luxurious granite countertops perfect for entertaining or casual family meals. Two spa-inspired ensuite bathrooms for added privacy and convenience. Generously sized bedrooms including a spacious primary retreat with walk-in closet and elegant ensuite .Thoughtfully designed layout with seamless flow between living, dining, and kitchen areas Prime Location Highlights: Just minutes to Highway 404, making commuting a breeze. Close to Sharon GO Train Station for easy access to downtown Toronto. Quick drive to Upper Canada Mall, Costco, restaurants, and all major amenities. Nestled in a vibrant, family-friendly community with parks, trails, and Move-In Ready Be the First to Call It Home! This is your opportunity to own a home with high-end finishes in a rapidly growing area. Don't miss your chance to experience comfort, convenience, and modern living at its finest. the photos use the previous photo. (id:24801)
Century 21 Atria Realty Inc.
2946 Elgin Mills Road E
Markham, Ontario
Discover One Of Markham The Most Breathtaking Brand-New Luxury Residences Located In The Sought After Community Of Victoria Square. With $100k+ Upgraded Blending Modern Luxury With Timeless Elegance. This Spacious Home Boasts 4 Bedrooms With A Versatile Den Could Be Converted To 5 Bedrooms. This Home Offers Approx 3700 Sq Ft Of Finished Luxury Living Space Formal Living And Dining For Large Gatherings And Walk-Out To A Large Terrace. A Gourmet Kitchen At The Heart Of The Home Featuring Built-In Appliances, Custom Cabinetry And A Grand Island. "An Elevator" Accessing All 4 Levels For Convenience, Hardwood Floors And Pot lights Throughout, Security Alarm System And A Smart Thermostat. The Perfect Retreat For A Multi-Generational Family With A Finished Basement Including A Walk-Up Offering Potential For An In-Law Suite Or An Investment Property. LIVE COMFORTABLY ON THE UPPER LEVEL WHILE GENERATING INCOME FROM THE TWO LOWER FLOORS. A Large Master Bedroom With A Walk-Out To A Private Terrace. 4 Ensuite Baths In Each Bedroom And 2nd Floor Laundry That Enhances The Homes Functionality Even More. Only Minutes From Costco, Highway 404, Community Centre And Right Across The Victoria Park Square. This Home Is Steps Away From Top-Ranking Schools such as Sir Wilfrid Laurier PS, Pierre Elliott Trudeau HS (FI), And Richmond Green High School/Parks. GO Transit, Major Shopping Mall Costco, Home Depot ,Staple within 5 min driving. Live Upper Floor And Collect Rental Income From The Main Floor & The Basement With 4 Separate Entrance. ( (Elevator, Alarm System, Ev Charger, Smart Thermostat, Pot lights & Harwood Flooring Through The House) "Tarion Warranty" (id:24801)
Central Home Realty Inc.
21023 Dalton Road
Georgina, Ontario
Opportunity awaits! Perfect for investors, developers, first time buyers! This 3 bedroom, 2 bathroom home has a bright living room with soaring vaulted ceilings and a walk-out to the back deck, perfect for entertaining or sipping your morning coffee. Upstairs offers 3 spacious bedrooms and a bathroom featuring walk-in glass shower. Live in the heart of Jacksons Point, just a short walk to the lake, parks, shops, schools, library, restaurants, and all local amenities. Only 15 minutes to Highway 404. Driveway fits 5 cars (id:24801)
Homelife Superstars Real Estate Limited
801 - 180 Enterprise Boulevard
Markham, Ontario
*Must assume tenant. 1 year lease term from 2025.2.21, rent $2250* Modern Luxury 1 Bdrm, Condo In The Award Winning Downtown Markham By Remington. The Signature Desirable "Cochrane" Model - 560 Sq Ft Unobstructed North View Flr To Ceiling Windows, Open Concept, Quartz Countertops, Backsplash, Steps To Viva, Cineplex, Shops, Restaurants, Go Station, Ymca. (id:24801)
RE/MAX Crossroads Realty Inc.
783 Green Street
Innisfil, Ontario
Beautifully finished brand new basement apartment in sought-after Lefroy Community. Bright and spacious (approximately 1500 sf), this immaculate lower-level suite features a private separate entrance, large open-concept living room and dining room, 3 spacious bedrooms, modern full bathrooms, and private ensuite laundry. Tenant pays 1/3 of utilities. Includes 1 driveway parking spot Enjoy a quiet setting with convenient access to parks, schools, and local amenities. Ideal for a small family seeking comfort and privacy in a high-demand neighbourhood. Students welcome. No smoking/ NO PET. (id:24801)
RE/MAX Millennium Real Estate
70 Woodward Avenue
Markham, Ontario
Bright , Open concept , specious, Renovated 3 Bedroom house. Feels like cottage! Tastefully Renovated. Fresh paint, Beautiful view of the Garden . Great access to Public transportation Great schools, One Bus to York University and few others. Walking distance to the Yonge Street shopping Centers, Schools, Park, Center point Mall, and different Etic Group Shopping Centers and restaurants. Few miniatures drive to the Finch Station Subway. Bus stop to TTC & YRT at your door steps and many more... (id:24801)
Century 21 Heritage Group Ltd.
3718 Mangusta Court
Innisfil, Ontario
Discover the epitome of luxurious 4-seasons waterfront living at 3718 Mangusta, a marvel that blends sophistication &comfort, nestled on a private & gated cul-de-sac in Lake Simcoe's most exclusive neighbourhood, Friday Harbour. Minutes from the resort's vibrant Promenade, this 3-storey, contemporary, sun-drenched townhouse features 2,200 square feet of indoor living, beautifully designed exteriors on all 3 levels + a private boat slip, & utilizes its remarkable scale to balance family life with the space & features for unparalleled entertaining. Every square inch of this 3-bedroom, 5-bathroom home with a built-in 2-car garage is usable for quiet retreat & entertainment while merging quality workmanship with clever design. The home's interior features soaring ceilings & oversized wall-to-wall, floor-to-ceiling windows with a premium west exposure that flood the space with natural light & showcase gorgeous sunsets - a perfect backdrop for entertaining friends. Furniture, boat & golf cart are available for sale separately. Enjoy the Mangusta residents' exclusive private Island Pool! Enjoy walks on the Boardwalk to shops & restaurants, a spa/wellness centre, sports courts, Marina, Beach & Lake Club, Nest Golf Course, a 200-acre Nature Preserve with trails & much more! (id:24801)
Chestnut Park Real Estate Limited
110 Weldrick Road W
Richmond Hill, Ontario
Location, Location, Location. The Heart Of South Richvale, Minutes To Yonge/Hwy 7/407, Close To Community Library , Shopping Malls. Famous Langstaff High School And Toronto Montessori School Nearby. (id:24801)
Right At Home Realty
4 Allerton Road
Vaughan, Ontario
FANTASTIC FREEHOLD TOWNHOUSE IN THORNHILL. NICE NEIGHBOURHOOD, BUILDER UPGRADED $$$$, 2ND FLOOR 10" CEILINGS, FLOOR TO CEILING WINDOWS, HARDWOOD FLOORING THROUGHOUT, HUGE EXTENDED KITCHEN & LARGE QUARTS COUNTERTOP, HIGH END APPLIANCES, LOTS OF POT LIGHT WITH BIG EXQUISITE CHANDELIER IN MAIN ENTRANCE, AND CHANDELIERS IN BOTH MASTER ROOM AND DINING ROOM. ALL STONES, NO GRASSES AT BACKYARD. EASY TO ACCESS 407, HWY#7, BANKS, RESTAURANTS, TIM HORTONES, TOP RANKING SCHOOLS, PARKS, SUPERMARKET FOR ALL AMENITIES.*MOVE IN CONDITION.* (id:24801)
First Class Realty Inc.
9961 Yonge Street
Richmond Hill, Ontario
Beautiful Main Floor Ideal Live & Work Opportunity. This freshly renovated main floor offers approximately 450 sq.ft. of comfortable living space, including two bedrooms, a kitchen, a full bathroom, perfect for someone who wants to live and work in the same unit. In addition, there is a separate 450 sq.ft. space designed for business use, ideal for a dance or yoga studio, beauty salon, spa, laser clinic, or any other small business venture. Located in a prime area with excellent accessibility steps to bus transit, close to GO Train Station, Hillcrest Shopping Mall, supermarkets, Hwy 404, Hwy 7 & 407, Richmond Hill Public Library, parks, and more amenities. (id:24801)
RE/MAX Excel Realty Ltd.
8936 32nd Side Road
Adjala-Tosorontio, Ontario
A Storybook Retreat in the Heart of Glencairn. Nestled amidst over seven acres of pristine forest, where a gentle stream winds through the trees, this extraordinary century home offers a rare blend of heritage charm and natural beauty. Tucked away in the picturesque hamlet of Glencairn, the property is a sanctuary for nature lovers, large families, and those seeking a multi-generational haven. This timeless residence unfolds with an artful balance of character and comfort, featuring a breathtaking third-storey loft with in-law capability and a harmonious flow of luminous, thoughtfully curated spaces. Every room tells a story each more captivating than the last. Here are just a few things you will appreciate: 1) Soaring ceilings on the main level 2) Original plank hardwood flooring 3) Stunning wrap around porch 4) Private veggie garden 5) Fire Pit Seating Area 6) Additional Shed - the perfect home for raising chickens 7) Modern White Kitchen (2022) and luxurious decor. With space to grow, room to roam, and nature as your nearest neighbor, this estate home is not just a place to live its a place to love. The small creek on the property joins the Mad River, and the home is located 3.5Km off Airport Road. With easy access to Creemore, Mansfield Ski Hills and the GTA, this stunning and unique home has all the bells and whistles and simply must be seen! The property is Multi-zoned OS2 / HR1. Hamlet Residential Zone 1 permitted uses: A single detached dwelling; a bed and breakfast, a home occupation, a public park. Buyer to do due diligence on various uses. (id:24801)
RE/MAX Escarpment Realty Inc.
39 - 1050 Portage Parkway
Vaughan, Ontario
LOCATION LOCATION: Just Steps Away from the Bustling Vaughan Metropolitan Centre and Jane & Hwy 7 Subway. 2 Min away from Wonderland, One miles mall, 10 Min to York Uni, 400 Hwy is right at the door step. This Executive Urban Townhome Exudes Luxury at Every Turn. With over 1,200 Sq. Ft. of Thoughtfully Designed Space Across Three Levels, It Offers an Ideal Balance of Style, Function, and Comfort. Enjoy around 260 Sq. Ft. Private Rooftop Terrace with Unobstructed Western Views. Perfect for Families and Entertainers, the Open-Concept Main Floor Boasts a Spacious, Flowing Layout with 9-Foot Ceilings, a Sleek Galley Kitchen with Percaline Countertops, and a Cozy Living Room. The Third Floor is Dedicated to the Spacious Primary Suite, Featuring a Spa-Like 3-Piece Ensuite with a Wall-to-Wall Shower, a Generous Double Closet, and an Open Concept Den-Ideal for a Home Office. The Versatile Second Floor Offers Two Bedrooms and a 4-Piece Bath with a Soaker Tub. The Rooftop Terrace Comes Complete with Gas and Water Hookups for Added Convenience. Plus, Enjoy 1 Underground Parking Space and Access to All Met Condos Amenities. (id:24801)
Century 21 Leading Edge Realty Inc.
419 - 185 Deerfield Road
Newmarket, Ontario
Beautiful 2 Bedroom, 2 Bathroom Suite In The Davis By Rose Corp, A Modern, Amenity-Rich Building In Central Newmarket* Thoughtfully Designed Layout With Large Foyer Closet, Ensuite Laundry, And Spacious Principal Rooms* Bright Open Concept Living/Dining Area With Oversized Windows And Walkout To Private, Enclosed Balcony With Sunny South Exposure* Stylish Kitchen Features Stainless Steel Appliances, Ceramic Backsplash, Centre Island With Eat-In Seating, and Ample Cabinetry* Generous Primary Bedroom Includes Walk-In Closet And 3 Pc Ensuite With Gorgeous Glass Shower And Quality Ceramic Finishes* Second Bedroom Offers Double Closet And Walkout To Second Balcony with More South-Facing Views* Move-In Ready!* Building Offers Extensive Amenities Including Guest Suite, Gym, Yoga Studio, Rooftop Terrace With BBQs, Party Room, Theatre, Kids Play Area, Pet Spa, Games Room, Hobby Room, Lounge And Visitor Parking* Located Minutes To Transit, Shopping, Upper Canada Mall, Parks, Restaurants, Schools, Golf, Movie Theatre & More* Urban Convenience With A Community Feel* An Excellent Opportunity In A Rapidly Growing Location! (id:24801)
Keller Williams Realty Centres
116 Longford Drive
Newmarket, Ontario
Welcome to 116 Longford Drive! Situated in the highly sought-after Bristol-London community. This charming home offers both convenience and potential. Enjoy being just steps away from top-rated schools, public transit, and Upper Canada Mall. Everything you need is at your door step! Lovingly maintained by the same owner for the past 50 years, this home exudes warmth and character from the moment you walk in. Large windows fill the interior with plenty of natural light. The newly paved driveway allows for up to 4 parking spots. Along with the fully fenced backyard, this home is perfect for hosting family BBQs or relaxing in privacy. The separate basement entrance offers potential for a basement apartment, providing an opportunity for additional income. So whether you're a first-time homebuyer, or an investor looking to invest in Newmarket's thriving real estate market, 116 Longford is ready to welcome you home. (id:24801)
Century 21 Heritage Group Ltd.
709 - 12 Gandhi Lane
Markham, Ontario
Pavilia Towers by Times Group, a signature project with extremely low condo fee only $507/month equating to an unbeatable 49-cents/sqft including parking and locker! This rarely offered southwest-facing corner unit features 2 bedrooms, 3 bathrooms, and 1,036 sqft of stylish, functional living space with 9ft+ ceiling, plus a 114 sq ft balcony with unobstructed views of the CN Tower. One of the best floorplans in the building, this bright and spacious home boasts a sleek modern kitchen with quartz counters, full-size stainless steel appliances, and an oversized island, along with two private ensuites and a guest powder room. Residents enjoy world-class amenities including an indoor pool, gym, rooftop garden, library, Pool & Pingpong room, 24hr concierge, guest suites, ample visitor parking more. Steps to VIVA, Langstaff GO, Hwy 7/404/407, and top-ranked schools, premium shopping and dining at Times Square, Golden Court, and Commerce Gate. Original owner, unit very well maintained like new! Just move-in and enjoy! (id:24801)
Bay Street Group Inc.
1020 - 62 Suncrest Boulevard
Markham, Ontario
Luxurious Thornhill Towers sited on the prime Markham/Richmond Hill major intersection Hwy 7 E/Bayview Ave.! Spacious corner unit, 9' Ceiling w/ SE unobstructed view. This 1,054SF unit offers two bathrooms & 2 splited bedrooms, tons of natural light coming thru the windows. Open kitchen with Granite counter top. Underground parking closes to the lobby entrances. Excellent facilities: Indoor swimming pool, Gym, Sauna, Party Rm, Media Rm, Billiard & Table-Tennis Rm, Guest Suites, Gated entry with 24Hrs Concierge and security system. Direct access to Highway 7, Viva Bus stop; minutes to Highway 404/407, Parks, Shops, Restaurants, Clinic and Banks; Times Square; St. Robert Catholic High School, Thornlea Secondary School; Doncrest P.S.;Adrienne Clarkson P.S.; & more for you to explore. (id:24801)
Nu Stream Realty (Toronto) Inc.
23 Terrell Avenue
Georgina, Ontario
Welcome To An Excellent Location! Well-Maintained Open-Concept Home In A Highly Demanded Area. Coveted Simcoe Landing Walk To Lake Simcoe! This Move-In-Ready Home Is Located In One Of Georginas Most Sought-After Communities. Nestled On A Premium Lot With A Walkout Basement, This Stunning Laguna Model Offers Over 2,500 Sq. Ft. Of Beautifully Upgraded Living Space. Gorgeous Executive 4-Bedroom, 4-Washroom Detached Home Features Luxury Living Space And Gleaming Hardwood Floors. The Modern Family-Size Kitchen Includes A Large Breakfast Area, Pantries, And Extended Cupboards With Modern Finishes, Quartz Countertops, And A Separate Formal Dining Room. Hardwood Staircase Leads To A Spacious Master Bedroom With A 5-PieceEnsuite That Feels Like A Spa, Complete With Walk-In Closet, Frameless Glass Shower, Double Sinks, And Quartz Countertops. Additional Bedrooms Feature Elegant Hardwood Floors And Convenient Semi-Ensuite Access. The Walkout Basement (With Rough-In) Is Updated Throughout For Modern, Comfortable Living And Opens To A Deck. Easy Commuting By Bus And Featuring Minutes To Parks, Public Schools, Medical Centres, And Highway 404. Don't Miss This Incredible Opportunity To Own A Move-In-Ready Home In A Convenient Location! (id:24801)
Homelife/future Realty Inc.
225 Beaverbrae Drive
Markham, Ontario
Two-year new detached home by Mattamy, facing park, with a tandem 2-car garage. Open concept, 9' ceiling on all floors. Light-filled living room O/L park, large family room with fireplace & W/O to deck, modern kitchen with centre island/quartz counter/built-In steel stainless appliances. Spacious primary bedroom with ensuite, laundry room on 2nd floor. Professionally finished W/O basement with washroom and closet. Minutes to HWY 404/Costco/community centre/school/library. (id:24801)
Right At Home Realty
3526 Line 13 Line
Bradford West Gwillimbury, Ontario
Charming, fully renovated country home featuring 3 spacious bedrooms and 2 full bathrooms. Located on over 30 acres of land, it offers unmatched privacy and endless opportunities to explore nature. The perfect blend of country living and convenience just minutes from Tanger Outlets, grocery stores, the GO Station, Hwy 400, library, leisure centre, and more. (id:24801)
RE/MAX Hallmark York Group Realty Ltd.
602 - 7811 Yonge Street
Markham, Ontario
Welcome to the The Summit Condos in Thornhill. Bathed in natural light from its east-facing windows, the Donvale Suite offers a harmonious blend of comfort, style, and functionality. Step into the thoughtfully designed galley kitchen, complete with a cozy breakfast nook framed by sunlight. The open-concept living and dining area creates a warm and inviting atmosphere, seamlessly extending onto a private balcony perfect for morning coffee or evening unwinding. Just beyond, French doors open to a spacious den, ideal as a home office, reading lounge, or additional family retreat. The primary bedroom is a true haven, featuring a walk-in closet, a private two-piece ensuite, and serene views of the Historic Ladies Golf Club of Toronto. Practical conveniences include an ensuite laundry room, two double closets in the foyer for ample storage, and exclusive underground parking. Life at The Summit Condos means more than just a beautiful home, its a lifestyle. Enjoy a wealth of updated amenities, unwind in the sauna, stay active in the fitness centre, take a dip in the outdoor pool, or spend time in the games room, library, or elegant lounge and party room. Discover the comfort, convenience, and community that make the The Summit so sought-after. (id:24801)
Sutton Group Old Mill Realty Inc.
112 - 600 Alex Gardner Circle
Aurora, Ontario
Nestled in the heart of Aurora at Yonge & Wellington, this modern stacked townhome offers over 1,337 sq ft of stylish, upgraded living space in the sought-after Aurora Heights community. Spread across three bright and functional levels, this home strikes a perfect balance between comfort and convenience. The main floor features an open-concept layout with a sleek kitchen that showcases granite countertops, a ceramic backsplash, stainless steel appliances, pendant lighting, and generous counter space, ideal for both casual meals and entertaining. The living area is enhanced with a custom wood accent wall, electric fireplace, built-in bookshelf, pot lights, laminate flooring, and custom window treatments. A family-sized dining area with built-in bar cabinetry and a 2-piece powder room complete the main floor. Upstairs, the spacious primary retreat offers a 3-piece ensuite, walk-in closet, double closet, and a private balcony. The second bedroom features a double closet and a large window, and is conveniently located near a 4-piece bath and laundry facilities. The showstopper is the massive private rooftop terrace, an entertainer's dream with faux grass, wood-panel flooring, and glass privacy fencing, perfect for BBQs, relaxing, or hosting friends under the open sky. Extras include oak staircases, one underground parking space, and a storage locker. Built by Treasure Hill, this home is ideally located just steps from downtown Aurora, shops, restaurants, transit, and more, with easy access to the Aurora GO Station, Highway 400 & 404. Urban living at its finest, walking distance to all amenities! A must see! (id:24801)
Exp Realty
1114 - 12 David Eyer Road
Richmond Hill, Ontario
Welcome to the Brand new never lived-in, 2-bedroom, 3-bathroom with one ensuite bathroom CONERN LOT luxury townhome. It is located in the prestigious Bayview/ Elgin Mills sought-after area. Soaring 10 ft ceiling on the Main floor. Smooth ceilings throughout, Contemporary design, frameless glass shower, quartz countertop. Full of natural sunlight, beautiful shade rollers are installed throughout. Built-in Fridge, dishwasher, oven, and glass cooktop. Include one locker and one parking spot. Roger ignite Internet is also included. It is a short drive to restaurants, Costco, Home Depot, Banks, the top school zone, Richmond Green Park, and 404 HW. (id:24801)
Bay Street Group Inc.
18166 Leslie Street
East Gwillimbury, Ontario
Exquisite Main Floor of Bungalow Available for Rent! This property boasts 3 bedrooms and 1 bathroom, with 1 bedroom having access to the large backyard via sliding doors. Experience a seamless living and dining area that is ideal for entertaining. The large picture window allows for an abundance of natural light. Beautifully renovated kitchen, ideal for cooking enthusiasts. Nestled in a wonderful neighborhood, with convenient access to highways, schools, and shopping. The main floor tenant enjoys access to the spacious and welcoming backyard. No garage available. Looking for AAA++ tenants to enjoy and care for this exceptional home. Would suit Young Professionals. Separate Laundry area to be shared with basement tenants. Due to other tenants on the property and the required, continued enjoyment of their space, there is no smoking in and around the property and no pets allowed. Tenant is responsible for 50% of utility costs. (id:24801)
Main Street Realty Ltd.
65 Villagewood Court
Vaughan, Ontario
Step into this luxurious, fully renovated 1,150 sq ft basement apartment that perfectly blends space, style, and comfort. Designed with modern living in mind, the suite features a generous master bedroom with a walk-in closet, offering both elegance and functionality. A private double-door entrance welcomes you into the home, where brand-new appliances and quality finishes create a fresh, contemporary feel throughout. With two dedicated parking spaces and an unbeatable location just steps from transit at Kipling and Hwy 7, this apartment provides exceptional convenience for commuters. Bright, spacious, and thoughtfully designed, it's an ideal retreat for those seeking a refined rental in a prime location. (id:24801)
Royal LePage Real Estate Services Ltd.
Lot 90 - 6047 Hwy 89
New Tecumseth, Ontario
Affordable Year-Round Living at Rolling Acres Campground! Discover comfort and convenience in this beautifully maintained 2-bedroom, 1-bathroom home, featuring a bonus room perfect as a 3rd bedroom, home office, or extra storage. This versatile space adapts to your needs, whether you're downsizing, retiring, or simply seeking a peaceful escape surrounded by nature.Step into the open-concept kitchen with ample cupboard space ideal for cooking and entertaining. The spacious living area flows seamlessly out to a massive deck overlooking the scenic Nottawasaga River, offering tranquil views and the perfect spot for morning coffee or evening relaxation.Oversized Master bedroom with cozy gas fireplace! 2 Garden Sheds perfect for additional storage space. Located just minutes from Alliston, Honda of Canada Manufacturing, and the Nottawasaga Inn Resort, this home combines rural charm with convenient access to local amenities.Whether youre looking for affordable year-round living, a retirement retreat, or a nature lovers haven, this property checks all the boxes- Gated community with check-in attendant! Monthly fees roughly $730 + HST (includes water, septic pump outs, garbage and property taxes) (id:24801)
RE/MAX Hallmark Chay Realty
245 Lakeland Crescent
Richmond Hill, Ontario
Cottage Living in the City**This exquisite 2.5 storey waterfront property nestles on the pristine shores of Lake Wilcox, offering direct access to fishing, boating, and water sports. This lakeside property is just steps from Yonge Street, scenic walking trails, parks, and the community centre, it perfectly blends natural beauty with urban convenience.Featuring 4 plus 1 spacious bedrooms and 3 luxurious full bathrooms, this meticulously designed residence showcases timeless craftsmanship and elegant finishes throughout. Gleaming hardwood floors and a cozy gas fireplace grace every level, creating an inviting and warm ambiance. The lower level boasts a private office, a laundry room and a fully finished in law apartment, ideal for multigenerational living or hosting guests with privacy and style.The main floor impresses with a chef inspired kitchen featuring custom cabinetry, granite countertops, a double oven, and premium stainless steel appliances. The open concept dining and family areas maximize stunning lake views, inviting natural light to fill the space. Step outside to a lakeside deck with a remote controlled retractable screen and heater, perfect for year round entertaining.The expansive lower deck offers lounge seating, a gas fire table, and a bespoke outdoor bar designed for memorable gatherings and relaxing evenings. Professionally landscaped grounds with ambient lighting and a heated workshop complete this exceptional backyard oasis.Upstairs, retreat to the elegant master suite featuring a generous walk in closet and spa inspired ensuite with double vanity, walk in shower, and a luxurious soaker tub. Enjoy breathtaking panoramic lake views from your private upper deck, a perfect sanctuary to unwind.This rare waterfront property marries refined cottage charm with sophisticated city living, offering an unparalleled lifestyle of comfort, elegance, and unforgettable lakefront experiences. (id:24801)
New World 2000 Realty Inc.
20 - 1 Fortuna Circle
New Tecumseth, Ontario
STYLISH BUNGALOFT IN THE GOLFING COMMUNITY OF BRIAR HILL! Extensive renovations dressed to impress from top to bottom! Entertain in style with the grand dining room across from a lovely living room. Beautifully upgraded kitchen with breakfast bar and eat in area opening to a cozy family room with gas fireplace and walkout to the deck. Electric awning for shade on a hot summer day! Escape to your spacious Primary Suite w/walkin closet and ensuite bathroom with soaker tub and separate shower. Family or friends can enjoy the loft bedroom or use it for a private office. The basement renos continue with a super larger rec room with Napoleon electric fireplace and luxurious broadloom. Loads of pot lights and built in shelving unit. A third bedroom is roomy with a double closet. The third bathroom has a built in mirror lighting. There is a second kitchen style room with loads of cabinets for extra storage, a cold cellar and a few extra closets! NEWER LIST: FURNACE, AIR, FRIDGE, STOVE, DISHWASHER, MICROWAVE/FAN, QUARTZ COUNTER/BACKSPLASH,LIGHT FIXTURES, ALL SWITCHES/PLUGS, CUSTOM WINDOW TREATMENNTS, FIREPLACE IN BASEMENT, DOORS AND TRIM! Move in and enjoy this home with a Community Centre for activities, access to the Nottawasaga Inn for discounted gym and restaurants, golf, close to Walmart, Timmies, Liquor store, Alliston shops, churches, Hwy 27 and 400. (id:24801)
RE/MAX Hallmark Chay Realty
1399 Lormel Gate
Innisfil, Ontario
Beautiful 3000 Sq Ft Home For Rent, 5 Br, 4 Wr. New Hardwood Floor Throughout The House, New Paint. House Is Very Spacious And Boasts A Formal Dining, Living And Family Room With Fireplace. Ideal For Big Families. S/S Appliances. Laundry On Main. Upgraded Cabinets, Basement Is Not Included. Tenant Pays 2/3 Utilities. (id:24801)
Homelife/future Realty Inc.
Bsmt - 27 Glenbury Drive
Vaughan, Ontario
Steps To Promenade Mall, Public Transit, Library, Schools! Rent Includes: Internet, And 1 Parking On The Driveway. (id:24801)
Eastide Realty
Upper 1 - 64 Holland Street W
Bradford West Gwillimbury, Ontario
Welcome to 64 Holland Street. Located on the second floor, this large 1 Bedroom Apartment is located in Central Bradford. Fronting on a huge parking lot seen in the pictures, 64 Holland Is Located At The Rear Of 54 Holland. 1 Bedroom is very large and can be converted into 2 bedroom if needed. Rent of $1900 Is inclusive of all utilities. Could be used as office space. (id:24801)
Homelife Silvercity Realty Inc.
23 - 11 Honeycrisp Crescent
Vaughan, Ontario
1114 Sq. Ft Stacked townhouse, corner unit. Menkes built master planned community in the heart of Vaughan, steps to subway, ikea, shopping. Gas line for BBQ, vertical blinds, quartz countertop, S/S appliances. Tenant on month to month basis and willing to stay. (id:24801)
Cityscape Real Estate Ltd.
Bsmt - 20 Garden Avenue
Richmond Hill, Ontario
Bright & Spacious 2 Bedroom, 1 Bathroom Basement Apartment with a Separate Entrance in prestigious South Richvale! This unit features a large living room and kitchen, private laundry room, a 3Pc Full Washroom and 1 parking spot included. No Pets. No Smoking. Located in a top tier school district. Easy Access to Schools, Shopping Mall, Grocery Stores, Parks, Library, Restaurants, and much more! (id:24801)
RE/MAX Gold Realty Inc.
201 Garden Avenue
Georgina, Ontario
Gorgeous Custom-Built 3+2 Bedroom Home | Oversized Lot | Prime North Keswick. Welcome to this stunning custom-built 3+2 bedroom home, perfectly situated on a quiet street in central North Keswick, just a short walk to the beautiful shores of Lake Simcoe with W/A Spectacular Private Beach!This perfect investment opportunity offers over 2,400 sq. ft. of functional living space, featuring two self-contained units with 3 bedrooms upstairs and 2 bedrooms downstairs ideal Gorgeous Custom-Built 3+2 Bedroom Home | Oversized Lot | Prime North Keswick. Welcome to this stunning custom-built 3+2 bedroom home, perfectly situated on a quiet street In central North Keswick, just a short walk to the beautiful shores of Lake Simcoe with W/A Spectacular Private Beach!This perfect investment opportunity offers over 2,400 sq. ft. of functional living space, featuring two self-contained units with 3 bedrooms upstairs and 2 bedrooms downstairs ideal for extended family or rental income.Main Features:Bright, updated open-concept main floor, Large eat-in kitchen with modern finishesTwo full kitchens one on each level. Spacious bedrooms with natural lightRecent upgrades: Windows (2021), Front Door (2021), Patio Door (2021)Extras & Location Highlights:Steps to Lake Simcoe and private/public beachesClose to parks, trails, schools, and shoppingIncludes: 2 Fridges, 2 Stoves, 2 Range Hoods, All ELFsWhether your'e looking to live by the lake, generate rental income, or enjoy multi-generational living, this property delivers exceptional value in one of Georgina's most desirable lakeside communities. Don't miss your chance to own a slice of waterfront living in beautiful Keswick!for extended family or rental income. (id:24801)
Exp Realty
320 - 60 South Town Centre Boulevard
Markham, Ontario
Luxury 1 Bedroom Condo In The Heart Of Markham! "Majestic Court' Leed Certified Energy Efficient Building. Spacious, Open Concept One Bedroom Layout w/Good Size Balcony. Laminate Floor Throughout. Modern Kitchen With Stainless Steele Appliances, Granite Countertop And Centre Island. Excellent Parking Spot on P1 Level Next to the Elevator. Luxurious Club With Gym, Sauna, Steam Rm, Billiard Rm, Indoor Pool Etc. Situated in the highly rated Unionville High School Zone, Minutes To 404/407; Easy Access To Viva/Go Transit, Shopping Mall, Civic Centre, Whole Food Market. This move in ready home is perfect for end users or investors seeking a stylish urban lifestyle. (id:24801)
Century 21 Heritage Group Ltd.
160 Winthrop Crescent
Vaughan, Ontario
The jewel of Vellore Village, Vaughan. Almost 4000sf of above grade living space, freshly built. Brand new, never lived-in. Be the first to dwell in this 5 bed, 6 bath home. Exterior: A beautifully crafted, traditionally inspired design featuring brick, stone, stucco, and architectural board for a timeless aesthetic. Thoughtfully designed precast concrete window sills, headers, and arches add elegance, while the copper accent roof and self-sealing asphalt shingles ensure durability and visual appeal. Decorative exterior railings enhance the facade, complemented by integrated LED pot lights for stylish illumination. The front entry is distinguished by an approximately 8-foot-high insulated stained fiberglass door, meticulously designed to replicate a rich wood grain texture. Interior: Spacious and airy with approximately 10-foot ceilings on the main floor, 9-foot ceilings on the second level, and 9foot ceilings in the basement, all finished with smooth ceilings throughout. The main floor features 74-inch baseboards paired with 3-inch casing andbackbend, while the second floor showcases 5-inch baseboards with 3-inch casing for a refined aesthetic. Elegant two-panel smooth Carrera-style doors stand 8 feet tall on the main level and 7 feet on the second floor, creating a sense of grandeur. The staircase boasts stained oak veneer finishes, with square black metal pickets and a 3-inch half-round handrail for a sleek, modern look. Architectural details such as 5-inch cornice molding accentuate single-storey foyers, the main hall, dining room, and living room, adding depth and sophistication. (Basement is not included) (id:24801)
Icloud Realty Ltd.
528 - 2 David Eyer Road
Richmond Hill, Ontario
Excellent Location! Welcome to Elgin East Condos, where modern living meets convenience. This stunning 2-bedroom, 2-bath residence offers 795 sq. ft. of functional living space plus a 69 sq. ft. open balcony for your outdoor enjoyment. Step inside to a bright, open-concept layout featuring split bedrooms for added privacy, soaring 9-ft ceilings, and sleek laminate flooring throughout. Perfectly situated near shopping centres, Costco, Home Depot, Richmond Green Secondary School, Richmond Green Sports Centre & Park, restaurants, and Hwy 404. Includes 1 parking space and 1 locker for your convenience. (id:24801)
Right At Home Realty
303 - 1 Climo Lane
Markham, Ontario
MODERN AND SPACIOUS CORNER 2 BEDROOM CONDO WITH NORTH AND EAST VIEWS LOCATED IN DESIRABLE LOW RISE ASPEN RIDGE DEVELOPMENT, OPEN CONCEPT DESIGNED UNIT W/9FT CEILINGS, FLOOR TO CEILING WINDOWS, TWO FULL WASHROOMS, HARDWOOD FLOORS THROUGHOUT, MASSIVE BALCONIES.*****EXTRAS***** (id:24801)
Homelife/miracle Realty Ltd
102 - 74 The Queensway S
Georgina, Ontario
Welcome to 74 The Queensway S. Be Prepared To Be Wowed By This Spectacular Condo Apartment In A Prime Keswick Location. Fully renovated ground floor open concept unit with a walkout patio overlooking large open space. Enjoy sunsets on your large west facing patio with plenty of room to relax and BBQ. Move in ready. Converted 3 bedroom to a large, bright primary bedroom easily returned to a 3 bedroom unit if needed. Cozy office space to work from home that overlooks your patio. Quiet building close to all amenities, transit, shopping and Stephen Leacock Theatre. New Stainless steel appliances and overhead range. Includes kitchen island and chairs. In suite laundry. Perfect opportunity for downsizing or first time buyer close to Lake Simcoe and everything quiet Keswick Lake life has to offer. Units do not come available very often in this so make sure not to miss this property!!! At approx 1000Sf, It Is Professionally Renovated From Top To Bottom! The Kitchen Features Stainless Steel Appliances, Updated Shaker Cabinets, Centre Island With Breakfast Bar, And A Spacious Pantry. Entertain Family & Friends In The Fabulous Living Area. Large washroom with extra storage. Heating And Cooling Are Delivered Through A Highly Efficient State-Of-The-Art Split-System Heat Pump. Extremely Clean & Well Maintained Pet & Smoking Free Building. Dedicated Parking Space With Plenty Of Visitor Parking. (id:24801)
Coldwell Banker The Real Estate Centre
4 Orlon Crescent
Richmond Hill, Ontario
Welcome to South Richvale's Most Prestigious Enclave. Here's your opportunity to own an incredible 85 x 120 ft property tucked into one of South Richvale's most private and exclusive enclaves among some of the area's most refined and architecturally impressive custom estates. Beautifully landscaped and bordered by mature trees, this property offers natural privacy and an exceptional backdrop for those looking to create something extraordinary. Whether you're a luxury builder, an investor, or a homeowner with vision, this lot presents a rare chance to design and build in one of the GTA's most coveted addresses. The existing home has been meticulously cared for and offers a warm, welcoming layout with generous principal rooms ideal for moving in as-is, enhancing over time, or starting fresh with a custom build. Located in the most desirable pocket of South Richvale, this property represents possibility, pride, and prestige all in one. Updates Include Landscape, Stucco, Pattern Concrete, Irrigation System, Renovated Bathrooms, Ceramic Tiles, New Light Fixtures, Built-In Cabinets, California Shutters, Kitchen, Stainless Steel Appliances And More. Walk Up Basement With Large Windows Creating Bright Natural Light. (id:24801)
Coldwell Banker The Real Estate Centre
Ph19 - 101 Cathedral High Street
Markham, Ontario
Building Is Registered! Move In Ready! Live In Elegant Architecture Of The Courtyards In Cathedral town! European Inspired Boutique Style Condo 5-Storey Bldg. Unique Distinctive Designs Surrounded By Landscaped Courtyard/Piazza W/Patio Spaces. Penthouse Is 1241Sf Of Gracious Living W/ 2 Bedrooms & 2.5 Baths + W/O Balcony and Walk-Out Terrace On The Upper Floor. Close To A Cathedral, Shopping, Public Transit & Great Schools In A Very Unique One-Of-A-Kind Community. Amenities Incl:Concierge, Visitor Pkg, Exercise Rm Party/Meeting Rm And Much More! **EXTRAS** S/S Package Incl: Fridge; Stove; B/I Dishwasher; Stacked(White) Washer/Dryer, Standard Finishes - Imported Italian Cabinets, Granite/Marble/Ceramics/Porcelain Floors/Laminate Flooring, 9Ft Ceilings, 1 Parking + 1 Locker Included. (id:24801)
Century 21 Leading Edge Realty Inc.
35 Tyndall Drive
Bradford West Gwillimbury, Ontario
Beautifully upgraded custom-built home with over 200k in builder upgrades. Featuring 3 bedrooms plus a loft, this home offer 9-ft ceilings, heated porcelain floors, crown moulding, pot lights and smooth ceilings on the main floor. The chef's kitchen includes and extended island, granite countertops, custom cabinetry, and luxury appliances. Enjoy a backyard retreat with stamped concrete, perfect for entertaining. Located on a quiet, family friendly street in prime Bradford. (id:24801)
Exp Realty
1 - 11 Baynes Way N
Bradford West Gwillimbury, Ontario
Urban Towns by Cachet Homes Where Style, Comfort & Functionality Meet! This stunning new build offers over 2,000 sq. ft. of modern living space, blending contemporary design with exceptional functionality. The open-concept layout features spacious living and dining areas, large windows that invite natural light, and smooth ceilings throughout. The kitchen includes granite countertops, stainless steel appliances, and a flush breakfast bar. With generously sized bedrooms and a rooftop terrace perfect for entertaining, this home provides ample space for families or professionals. Located in the heart of Bradford, just steps from Bradford GO, with easy access to local amenities, schools, parks, and public transport, offering the ultimate convenience. Whether for growing families or modern entertainers, this property is ideal for a sophisticated lifestyle. (id:24801)
Royal LePage Maximum Realty
593 Watson Avenue
Newmarket, Ontario
Location Location! Attention First Time Buyers, Investors & Developers! 1 Bed, 1 Bath, 2 Car Garage House On A Big 70x100ft Lot. This Cozy Home Is The Perfect Opportunity For First-Time Homebuyers Or Savvy Investors Looking To Make Their Mark. Situated On A Generous Lot, This Property Offers Ample Outdoor Space To Expand, Build, Or Simply Enjoy. With Its Excellent Location And Large Lot, The Possibilities Are Endless Whether You're Looking To Create Your Dream Home Or Modern Townhouses, This Home Provides The Perfect Foundation. Close To Downtown Newmarket, Schools, Upper Canada Mall, South Lake Hospital, Viva, Shopping, Dining & More! Possibility To Purchase Neighbour Home/Lot As Well (589 Watson Ave), Hot Water Tank Owned (2020). Home Originally Built As 1 Bed, Seller Willing To Convert To 2 Bed. (id:24801)
Homelife Frontier Realty Inc.
871 Elgin Street
Newmarket, Ontario
Welcome to 871 Elgin Street, Newmarket!Nestled in a quiet, family-friendly community, this charming detached back-split home, offers the perfect blend of comfort, space, and convenience. Featuring 3 bedrooms and 2 bathrooms, this home is ideal for families, first-time buyers, or anyone looking to settle into a welcoming neighbourhood.Step inside to a spacious main level where natural light fills the bright and inviting living and dining area, complete with large windows overlooking the front yard. The cozy kitchen offers space for family meals and includes a convenient walk-out to the side yard.Upstairs, youll find 3 bedrooms and a full bathroom, perfect for growing families. The lower level features a large rec room, ideal for family movie nights or entertaining guests. A generous crawl space provides excellent storage options, while the bonus room on the lower level offers flexibility as a home office, gym, or guest suite.Step outside to a spacious backyard, a true blank canvas surrounded by mature trees. Ready for your personal touch, whether its a garden, play area, or outdoor retreat.Located just minutes from many schools, parks, sports fields, shopping, dog park, library, arena, and walking trails, with easy access to Hwy 404, this home truly has it all.Dont miss this fantastic opportunity to own in one of Newmarkets most desirable neighbourhood. Book your showing today! (id:24801)
Keller Williams Realty Centres
51 Lucida Court
Whitchurch-Stouffville, Ontario
Excellent Location! This Beautiful Home Welcome You With An Open Concept Layout, Upgraded Hardwood Floors, 9Ft Ceiling On Main Fl. L/O Basement Can Easily Add Door.Fully Fenced Extra Wide Lot On Cul De Sac Street.Close To New School(2017)/Park.No Sidewalk,Landscape/Interlock In Front & Backyard. (id:24801)
Everland Realty Inc.
386 - 11211 Yonge Street
Richmond Hill, Ontario
Move right into this beautifully maintained 2-bedroom + den unit, offered fully furnished for your convenience. This bright and airy corner unit features a smart layout with large windows throughout, offering plenty of natural light from its desirable south and west exposure. The den includes a window and is perfect for a home office, study, or extra guest space. Located in a vibrant building with outstanding amenities including a cafeteria, library, karaoke room, dance studio, and more. Just bring your suitcase. everything else is ready for you! (id:24801)
Homelife Landmark Realty Inc.


