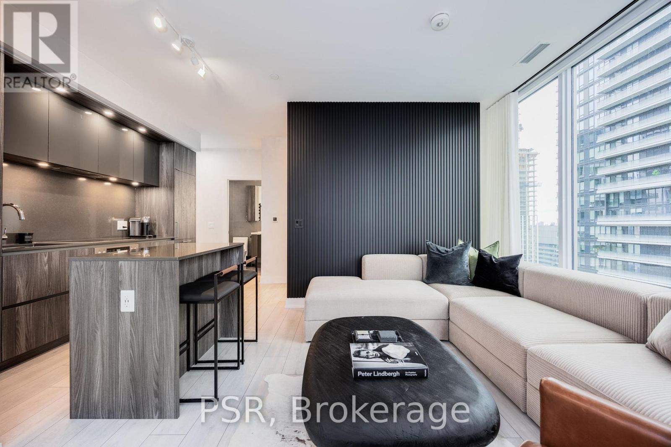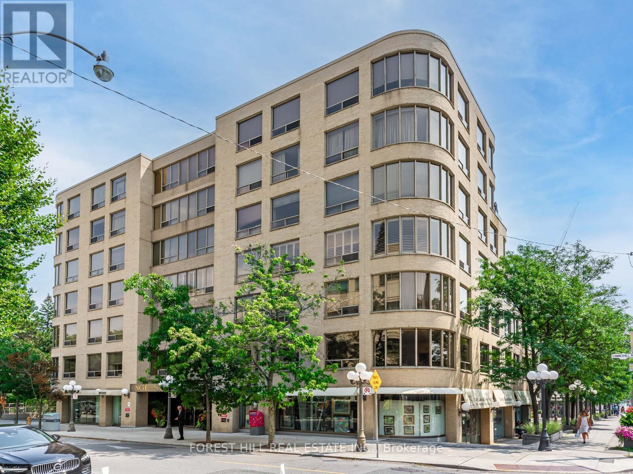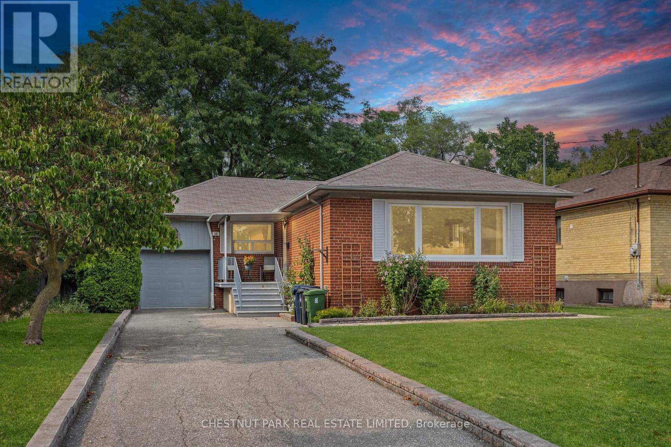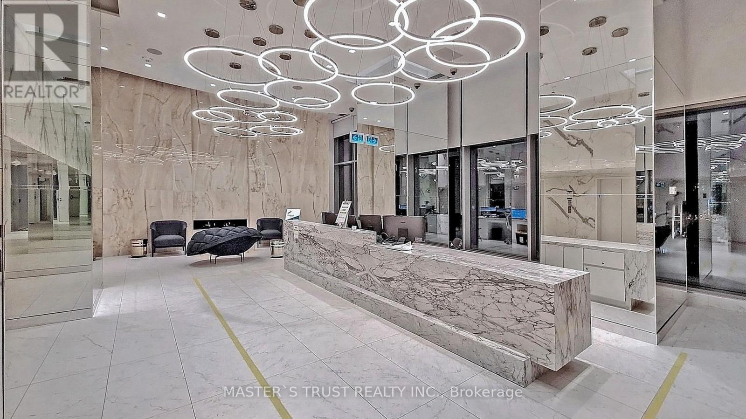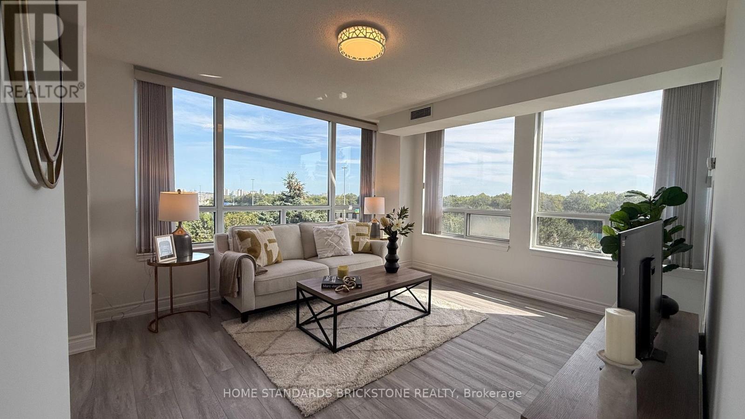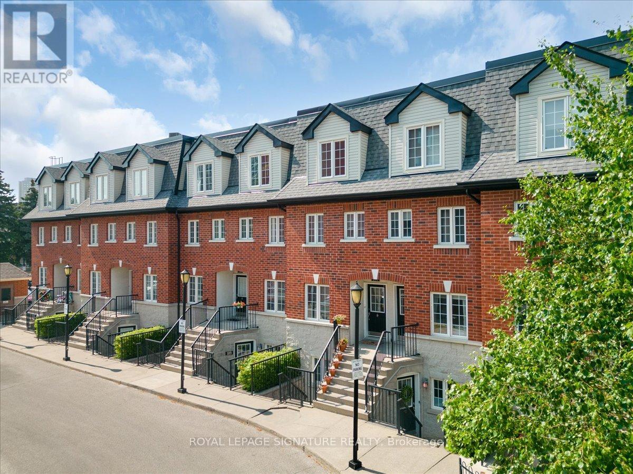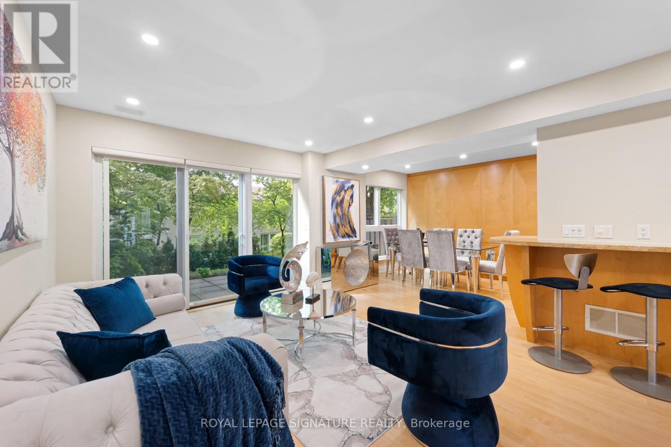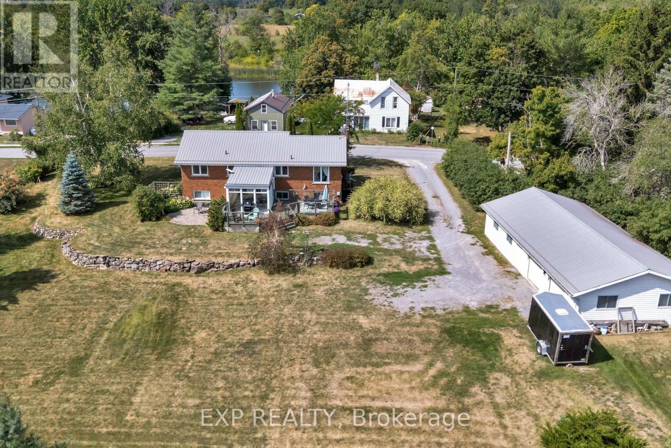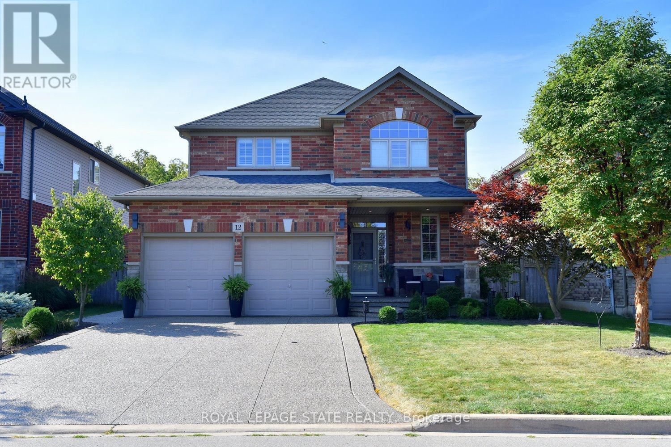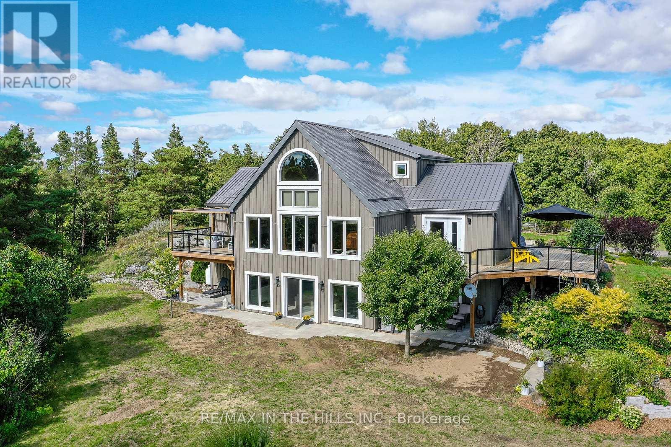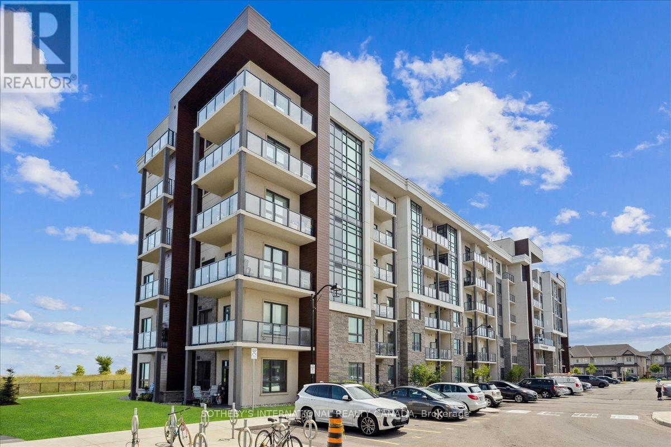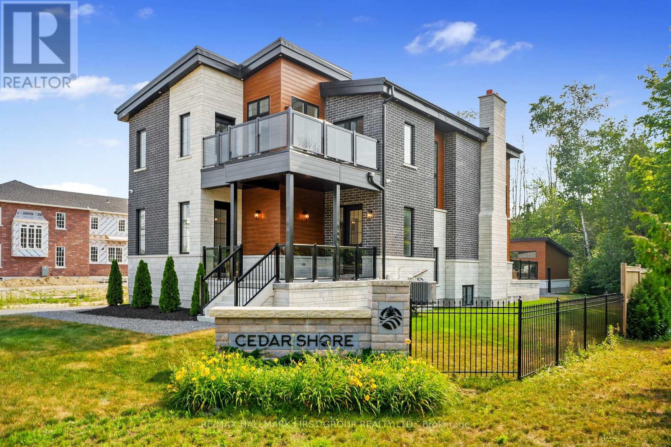3514 - 35 Mercer Street
Toronto, Ontario
Experience Luxury Executive Living at the World-Renowned Nobu Residences Suite #3514 Step into upscale, fully furnished, turnkey living in this exquisite 2 Bedroom + Den, 2 Bathroom condo with a private balcony, located in the iconic 5-Star Nobu Residences. Thoughtfully designed and beautifully appointed, this suite features thousands spent on premium upgrades and high-end furnishings throughout. Enjoy stunning floor-to-ceiling glass windows and a bright, contemporary interior with the sought-after Premium Light Scheme. The modern open-concept layout includes a sleek living, dining, and kitchen area complete with centre island. The state-of-the-art kitchen boasts an integrated Miele appliance package featuring a premium refrigerator, oven, convection cooktop, and washer/dryer. Both spa-inspired bathrooms offer upgraded fixtures, glass tub/shower enclosures, and elegant finishes. The bedrooms include custom closet organizers plus newly installed built-in storage in the den. Nobu Residences is situated in the heart of Toronto's vibrant Entertainment District. Indulge in world-class dining, concierge services, and exclusive access to 5-star hotel amenities: a rooftop terrace, fitness centre, yoga studio, hot tub, massage room, business lounge, and more. Steps to Union Station, TTC, CN Tower, Rogers Centre, Metro Toronto Convention Centre, King West, the Financial District, and some of the city's best restaurants and cafes. Extras:- Premium lighting and fixture package- Custom built-ins throughout for ample storage- Fully furnished with high-end furniture, upscale accessories, linens, and kitchenware- 9th Floor Fitness Centre, Yoga Studio, Hot Tub, and Massage Room- Bi-weekly cleaning service and high-speed internet included (id:24801)
Psr
509 - 1177 Yonge Street
Toronto, Ontario
Luxury executive rental located at the highly sought-after and iconic Ports Condos, nestled in the vibrant Yonge and Summerhill neighbourhood. This stylish and spacious suite offers the perfect blend of comfort, convenience, and sophistication in one of Toronto's most desirable areas. Just steps away, you'll find an array of top-tier dining options, charming boutique shops, and everyday conveniences, along with direct access to TTC Summerhill station, making commuting and exploring the city effortless. The gourmet kitchen features full sized stainless steel appliances, a versatile breakfast bar, and generous cabinetry providing plenty of storage. The kitchen flows seamlessly into the open-concept living and dining areas, creating an inviting space that is perfect for both entertaining guests and enjoying quiet evenings at home. The spa-inspired bathroom offers luxurious finishes including a deep soaker tub and a separate glass-enclosed shower, combining style with functionality. This rental also includes a laundry room, thoughtfully designed with extra storage space. The expansive layout ensures there is no shortage of space, with large principal rooms that offer both flexibility and comfort. With its ideal location, stylish furnishings, and premium finishes, this executive rental is perfectly suited for those seeking a turnkey home in a premier neighbourhood. Amenities include outdoor tennis court, gym, BBQ area, 24 hour concierge, and visitor parking. This condo offers an exceptional lifestyle opportunity in the heart of the city. Can be leased furnished at $3400/mo. (id:24801)
Forest Hill Real Estate Inc.
16 Everingham Court
Toronto, Ontario
Stay forever on Everingham! Presenting a charming solid brick bungalow that offers both a rich history and immense potential. Nestled on a generous 50 by 185-foot lot, this residence provides a peaceful retreat on a quiet court with easy access to vibrant Yonge Street and essential transit hubs.Step inside to find a home that has been lovingly maintained for over 60 years, ready to move in and add your personal touch. With 3+1 bedrooms and 2 bathrooms, this home features a cozy primary bedroom, inviting living spaces, and a finished basement with its own side entranceideal for rental opportunities or an in-law suite. The large lot beckons the avid gardener or offers an excellent canvas for expansion or building anew.For those keen on accessibility, the location is unbeatable. Enjoy easy access to major thoroughfares including Highways 401, 407, and 404. Public transit users will appreciate the proximity to Finch Station and upcoming Steeles Station, making commuting a breeze.Whether you're a renovation enthusiast eager to transform this bungalow into a modern haven or a builder looking to capitalize on a prime location, the opportunities are as vast as the propertys sprawling backyard. Get ready to plant your roots and blossom here, where every day feels like a leafy escape from the city buzz! (id:24801)
Chestnut Park Real Estate Limited
2912 - 251 Jarvis Street
Toronto, Ontario
Welcome to Bright,only 3 yrs old, 1+Den unit with north-facing views and an enclosed balcony, perfect for enjoying your morning coffee or evening unwind! This beautifully unit features large 9ft.floor-to-ceiling windows that flood the space with natural light. The functional layout offers a bright living space with a versatile den ideal for a home office, study nook, or creative space. The sleek, open-concept kitchen is equipped with quartz countertops, stainless steel appliances. Located in the heart of Torontos vibrant downtown core, you're just steps from the Eaton Centre, Toronto Metropolitan University (formerly Ryerson), TTC/subway access, restaurants, and the Financial District. The building offers top-notch amenities, including a massive 16,000 sq ft rooftop terrace, a state-of-the-art gym, outdoor pool,party room, large shared office, Wifi Covered All Common Areas, etc. Don't miss this exceptional opportunity to live in a modern, move-in ready condo with walkability and lifestyle at your doorstep! ** 1 Locker included ** Ideal for both first-time buyers and those looking to invest in one of the city's most exciting neighbourhoods! (id:24801)
Master's Trust Realty Inc.
308 - 3 Rean Drive
Toronto, Ontario
960 Sq Ft South East Corner Unit, Completely Renovated Top To Bottom, Plenty of Natural Light & Parkette View provides Serene Atmosphere, New high-end Vinyl Plank Flooring Thruout, Contemporary Kitchen Cabinet w/ Elegant Quartz C-Top, New Cooktop/Stove & Dishwasher/Microwave, New Bathroom Faucet/Vanity/Toilet, New Lighting Fixtures, Spacious Foyer, **Premium Parking Spot** (very wide, right at the doorstep) is an extra Bonus, steps from Bayview Village Shopping Centre, restaurants, the TTC subway, YMCA, and minutes to highways 401 and 404. All utilities included in the maintenance fees, Amenities include gym /indoor pool /sauna /whirlpool /party room /meeting room /virtual golf, etc. (id:24801)
Home Standards Brickstone Realty
107 - 262 St Helens Avenue
Toronto, Ontario
The age-old dilemma: having perks of downtown living, or the calm of a residential neighbourhood...why choose when you can have both!? Welcome to this beautifully updated 3-bedroom, 2-bath, 2-story condo townhouse tucked into one of West Toronto's most vibrant & connected neighbourhoods. Step into a spacious foyer that leads to a modern eat-in kitchen with quartz countertops, stainless steel appliances, and a brand-new dishwasher the perfect space to cook and host. The bright open-concept living/dining room features laminate floors, pot lights, and a walk-out to your own private backyard terrace, a city oasis ideal for relaxing or entertaining, complete with new deck tiling. Freshly painted throughout, the home offers a calming, warm aesthetic. A main floor powder room adds convenience for guests, and the versatile third bedroom makes an ideal home office. Upstairs, the large primary bedroom easily fits a king bed and features mirrored closet doors and luxurious custom millwork. The renovated 4-piece bath with brand new vanity completes the second level with style. Ideal for young families or urban professionals who crave convenience and community. Location, Location, Location: just a short walk to Lansdowne Station, the GO/UP Express, and plans for a new SmartTrack GO Stations station in the works. Enjoy MacGregor Park & splash pad, West Toronto Railpath, and cultural hotspots like The Museum of Contemporary Art, Spaccio & Ethica Coffee on Sterling Rd. Enjoy neighbourhood fave, Sugo, or take a stroll to Ronces. Experience both the energy of downtown and the charm of a real community. (id:24801)
Royal LePage Signature Realty
153 - 96 Crimson Mill Way
Toronto, Ontario
Offer Anytime! Fully Renovated move-in ready luxury Townhome in Prime Bayview&York Mills! Min. from North York's Top 10 Schools, 3+1Br, 4 Bath South-Facing Sun-Filled main floor features an open concept layout, floating spiral staircase, modern open-riser design, almost 2400Sq.ft. living space, (1628sf above groideal for Living, Working, Relaxing & Entertaining. A large Chef's kitchen W/ European Cabinets offers excellent functionality and flows seamlessly into the dining and living areas, making gatherings a breeze. On 2nd Fl, you'll find generously sized bedrooms including an extra large Primary Bedroom with Walk-in closet & 4 pcs Ensuite! The Newly Renovated Second Bathroom (with Bathtub) on 2nd Floor is more private & convenient. The German-Made murphy bed in the basement makes the room W/4pcs Bathroom & Rec room a valuable extra bedroom, TV Room, Office, or Guest Suite. Fresh designer paint throughout, stylishly renovated bathrooms, and all-new LED lighting that bring a modern glow to every room. Min.to top-ranked schools,( York Mills PS, TTC, Harrison PS, ÉÉ Jeanne-Lajoie, Claude Watson Art School, Bayview Glen IS, Crescent School. Sunnybrook and North York General Hospital, Hwy 401, Don Valley Pkw, Shops, Parks, Bayview/York Mills Plaza Fine Shops, Restaurants, Med. Centre, Fine Private Schools, Granite Club. Plus a Chef's kitchen that offers Wolf Cooktop, Large Counter-Depth Amana Fridge, built-in KitchenAid Double Oven & Convection Microwave, Miele D/W, Instant Hot Water Tap, Granit Countertop, Garburator, German-made cabinetry & W/D. Electric Murphy Bed, gas BBQ hook-up, Renovated Bathrooms, fresh paint, B/I Speakers, Hunter Douglas window coverings. Maintenance covers Water, garbage and recycling services, window cleaning and maintenance, building insurance, roof repairs, landscaping and irrigation, snow removal, street & backyard cleaning, asphalt and exterior brickwork repairs, coverage for external issues such as water leakage &foundation repairs. (id:24801)
Royal LePage Signature Realty
112 Stoco Road
Tweed, Ontario
Beautiful All-Brick Bungalow With Million-Dollar Views! Country Living At Its Best! If You've Been Dreaming Of Quiet Country Life, Stunning Views, And Space To Roam, This Is The One! This Move-In-Ready Home Sits On A Gorgeous 1-Acre Lot Backing Onto Open Farm Fields For A Peaceful Setting With No Rear Neighbours. Located On A Paved Road Just 5 Minutes From The Charming Village Of Tweed, And Minutes To Stoco Lake, Boat Launch, And Poplar Golf Course - Perfect For Family Fun! Step Inside To A Bright, Open-Concept Living And Dining Area With A Cozy Fireplace For Chilly Nights. Gleaming Hardwood Floors Throughout The Main Level, Featuring 2 Spacious Bedrooms And A 3-Pc Washroom. Enjoy Your Morning Coffee In The 3-Season Sunroom With Floor-To-Ceiling Windows That Let In Natural Light And Showcase The Scenic Views. The Fully-Finished Lower Level Boasts A Large Open Living Space Ideal For An In-Law Suite Or Multigenerational Living. Bright And Airy With Above-Grade Windows, Another Fireplace, Large Family Room, Bedroom With 3-Pc Ensuite, Laundry Room, And Another Washroom For Convenience. Bonus! Extra-Large Detached Garage (50x24) Includes 2 Parking Bays And Storage, Plus A Separate Insulated And Heated 24x12 Workshop - Perfect For A Handyman Or To Store Your Toys. Maintenance-Free Exterior With Metal Roofs On Both House And Garage. Efficient Propane Furnace Plus Heat Pump. This Is A Home You Don't Want To Miss! (id:24801)
Exp Realty
12 Degrow Crescent
Hamilton, Ontario
Step into this wonderful John Bruce Robinson 2009-built Binbrook home, ideally located in a sought-after neighbourhood, just a short walk to local shops and a quick 10-15 minutes to Hamilton and Stoney Creek amenities, as well as the Linc/Red Hill Expressway and QEW, This stunning two-story home, crafted from stone, brick, and siding, is beautifully set on a premium 45' x 103' lot, with a spacious exposed aggregate double driveway, that leads to a charming front verandah. A side walkway extends to a 12' x 22' heated saltwater pool and direct access to surrounding parkland and forest with aggregate patio. Inside, the 1853 sq. ft. to meticulously designed living space includes 9-foot ceilings, crown molding, hardwood floors, upgraded tile and designer lighting. The welcoming foyer leads to the 2-car garage and flows past a custom oak staircase, a convenient 2-piece bath, and into the formal dining room. The kitchen showcases Barzotti maple cabinetry with granite countertops and breakfast bar, a stylish tile backsplash, and stainless steel appliances with a French door walkout. The adjacent great room features vaulted ceilings, two large windows flanking a natural gas fireplace, creating an inviting space to relax or entertain. Double doors open to the master suite, complete with a walk-in closet and 4-piece Jacuzzi en-suite, with separate shower. Two additional well-sized bedrooms and a 4-piece main bathroom complete the upper level. The unfinished basement is home to the laundry area and offers a rough-in for an additional bathroom and plenty of space for future customization. A rare opportunity to have a home that backs onto parkland and no neighbours facing the front! Don't miss out! RSA. (id:24801)
Royal LePage State Realty
954461 7th Line Ehs Road
Mono, Ontario
Set on 50 gently rolling acres in scenic Hockley Valley, this exceptional country retreat combines timeless character with rural elegance. The customized Normerica post-and-beam home features soaring ceilings, expansive windows, and an open-concept layout that seamlessly blends indoor and outdoor living/. With four bedrooms (2+2) and 3 bathrooms, the home includes a main-floor primary suite and a fully finished walkout lower level built with 9-foot ceilings. The landscaped grounds are highlighted by a stunning three-tier pond with waterfalls, while extensive decking creates an inviting setting for gatherings or quiet retreats while taking in the spectacular views to the east and west over the valley. Equestrians and hobby farmers will appreciate the 5-stall barn, 30x72 drive shed, and Quonset hut, offering versatile space for animals, equipment, or workshops. Private yet convenient, the property provides easy access to amenities, schools, and major routes-delivering the perfect balance of country living, modern comforts, and breathtaking scenery. Recent exterior updates (2022) include new board-and-batten siding, a durable metal roof, and upgraded exterior doors. A new furnace ensures year-round comfort, and in-floor heating is roughed-in on both the main and lower levels for future efficiency. Located within NVCA jurisdiction but not directly affected, the property offers peace of mind along with the potential (previous approved, but not current) for a secondary dwelling (buyer to do their own due diligence). Please be sure to watch the multimedia display. (id:24801)
RE/MAX In The Hills Inc.
633 - 101 Shoreview Place
Hamilton, Ontario
Welcome to this exclusive penthouse featuring un interrupted lake views! This uniquely designed layout maximizes space while offering stunning vistas from every angle. With 1 Bedroom PLUS a Den, perfectly set up as a second bedroom, you'll feel like you're on a serene getaway every time you arrive home. Floor-to-ceiling windows provide unobstructed views of the lake and breathtaking sunrises, inviting you to step outside and stroll along the picturesque shoreline of Lake Ontario.The unit is fully upgraded, showcasing elegant engineered hardwood flooring throughout, a modern kitchen with a stylish breakfast bar, high-end stainless steel appliances, and a convenient stackable Washer/Dryer. Enjoy easy access to highways, along with a wealth of parks and scenic trails nearby. The community enriches this idyllic lakeside setting with an array of amenities, including hiking trails, dog-friendly zones, a rooftop terrace, a common room with a kitchenette, a fitness room, and a bike room. Fantastic investment opportunity! Condo currently leased until end of August 2026. Buyer to assume tenancy. (id:24801)
Sotheby's International Realty Canada
213 Suzanne Mess Boulevard
Cobourg, Ontario
Steps from the shores of Lake Ontario in Cobourg's coveted West End, this newly built luxury residence blends modern contemporary style with exceptional functionality, including a full in-law suite with a private entrance. The striking exterior is matched by an equally impressive interior, beginning with a bright open foyer that leads into a dramatic two-story great room. Soaring windows flood the space with natural light and frame the sleek fireplace, while a walkout extends the living space outdoors. The open-concept kitchen and dining area are designed to impress, featuring a spacious layout ideal for both quiet dinners and larger gatherings. The kitchen boasts stainless steel appliances, matching quartz countertops and backsplash, an island with pendant lighting, an undermount sink, and abundant cabinetry and counter space. A finished laundry room with built-in storage and a walkout to the three-bay garage adds everyday convenience, while a dedicated office with a separate entrance and an ensuite bathroom makes for an excellent home-based business solution or can serve as a main floor bedroom! Upstairs, the landing overlooks the great room, enhancing the home's open and airy feel. The luxurious primary suite offers vaulted ceilings, recessed lighting, a sitting area, a walk-in closet, and access to a private balcony. Its spa-inspired ensuite features a soaker tub, glass shower enclosure, and dual vanity. Two additional bedrooms each have their own private en-suite bathrooms, offering comfort and privacy. The lower level provides a thoughtfully designed in-law suite, complete with a full eat-in kitchen, powder room, spacious bedroom with walk-in closet, a full bathroom, laundry area, cold room and storage. Outdoor living is just as appealing, with a backyard patio and green space perfect for relaxing or entertaining. Located just moments from downtown Cobourg, steps from the lake, and with quick access to the 401. (id:24801)
RE/MAX Hallmark First Group Realty Ltd.


