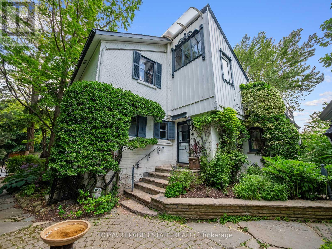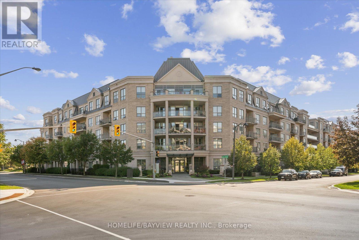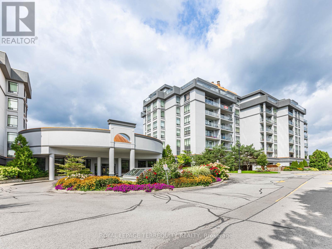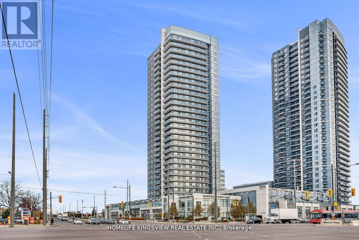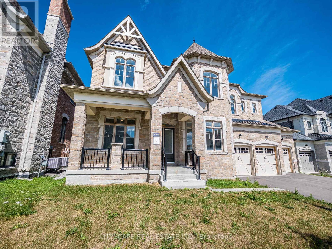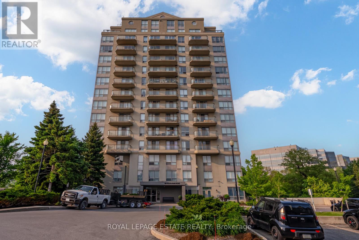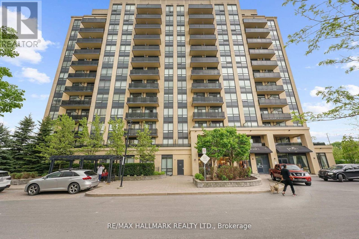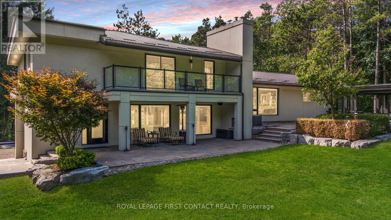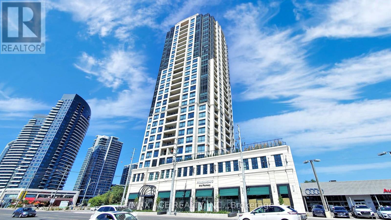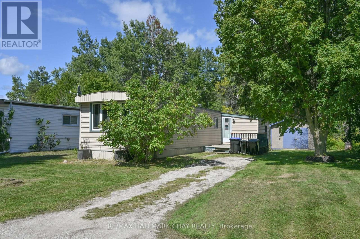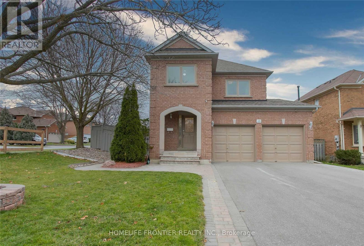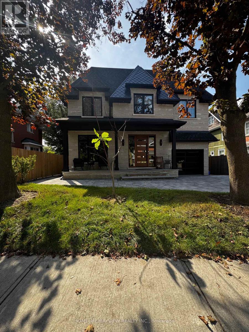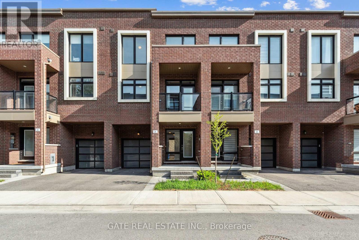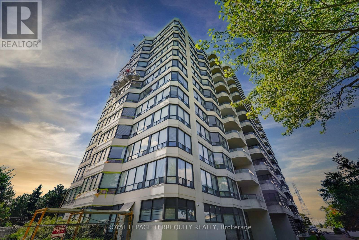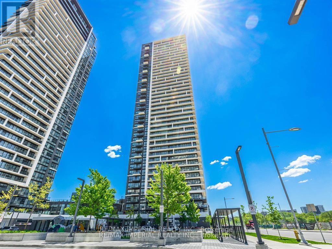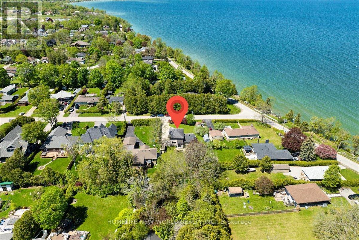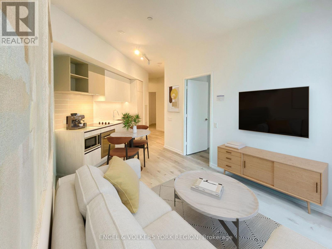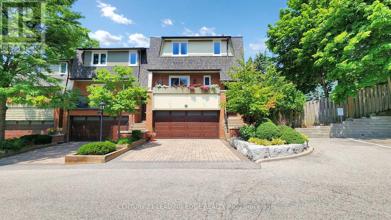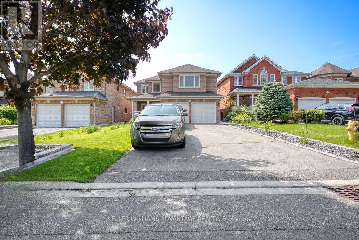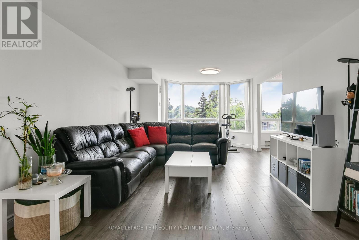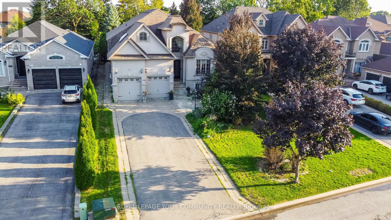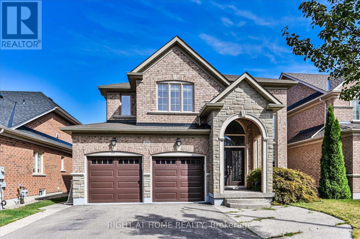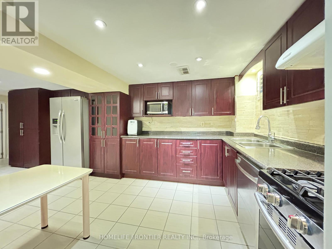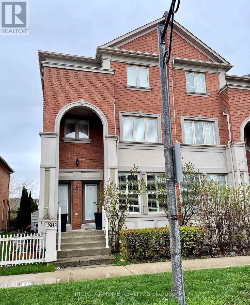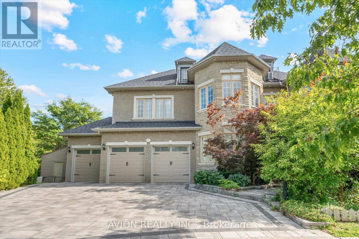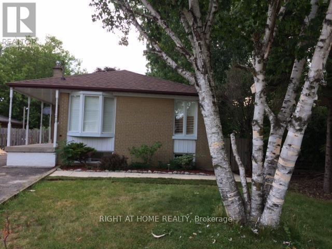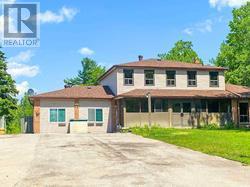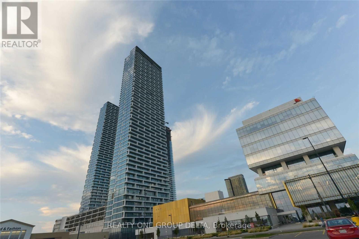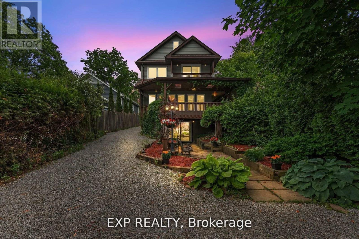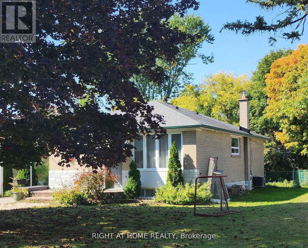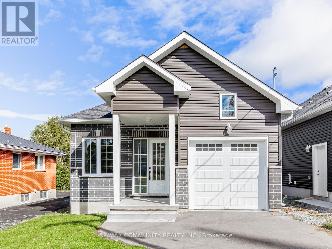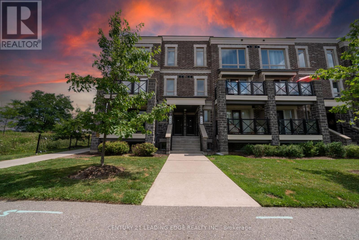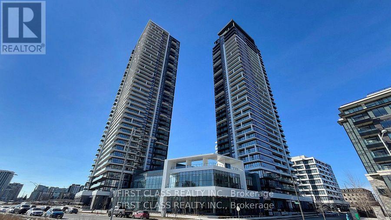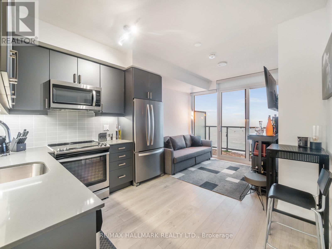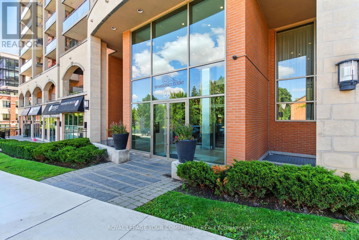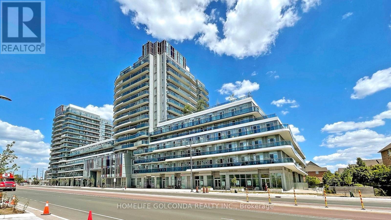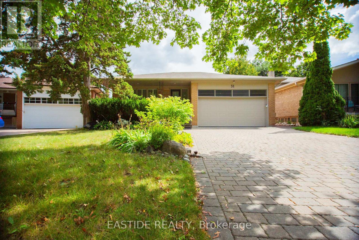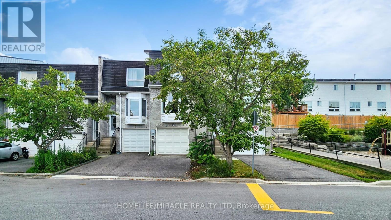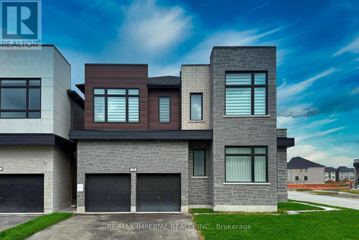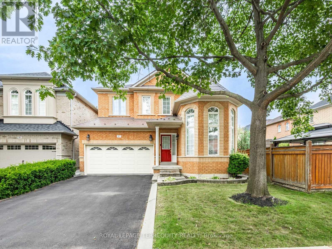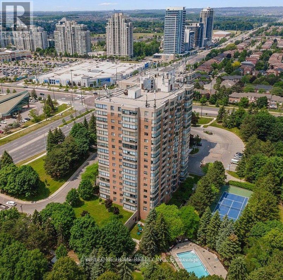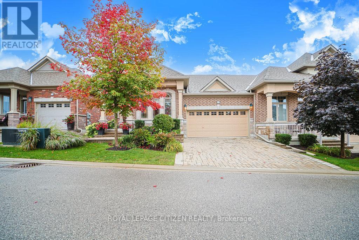1 Lormik Drive
Uxbridge, Ontario
Meticulously Upgraded BUNGALOW in One of Uxbridge's Most Sought-After Cul-De-Sacs | Nestled high on a quiet street with striking curb appeal, this 1,591 sq. ft bungalow (plus 1,582 sq. ft finished walk-out lower level) combines modern upgrades, thoughtful design, and a uniquely private setting. Perfect for retirees or professional couples-with space for teens, in-laws, or guests - this home balances style, comfort, and versatility | At the heart of the main floor, a bold black feature wall with 60" electric fireplace creates a dramatic yet cozy focal point. The open-concept kitchen showcases chef-inspired stainless steel appliances (2021), sleek lighting, and a seamless flow to the living and dining areas. A SPLIT-BEDROOM layout ensures privacy: the serene primary suite features a custom 3-piece ensuite, while two secondary bedrooms (currently a home office) share a stylish Jack & Jill bath ('25) | OUTDOORS, a full-length deck overlooks the backyard, complete with a covered lounge featuring a ceiling fan and outdoor TV - an entertainer's dream. Additional updates include hardwood floors, smooth ceilings on main (most rooms), freshly painted walls, new trim, upgraded lighting/switches, a NEW staircase with custom glass railing (2025) | GARAGES 3+2: for the hobbyist or car enthusiast-an attached OVERSIZED 3-car space - 23 ft x 39 ft with epoxy floors, gas heater, upgraded electrical, and a 13-foot ceiling (car lift potential!) and a 22 x 6ft loft storage area. The 3rd bay currently doubles as a workshop complete with 12 foot garage door. Need more space? A separate detached 2-car tandem style garage provides extra storage for your hobbies/weekend toys. The walk-out LOWER LEVEL, with private patio and separate garage entrance, features a second kitchen + 3-piece bath - ideal for extended family/guest/teen suite. Walk to trails, pickleball + tennis courts, skate park, and downtown, this home blends nature, comfort, and convenience in one exceptional package. (id:24801)
Royal LePage Rcr Realty
89 Main Street S
Markham, Ontario
Timeless Charm Meets Modern Comfort in This Classic 1863 Home. This is the one you've been waiting for. Set on a rare, private treed corner lot in the heart of town, just a short walk to historic Main Street. This Classic Revival residence offers authentic period details alongside thoughtful modern upgrades. Crafted with enduring quality, the home features triple-brick construction on the main floor, double-brick on the second keeping the home soundproof and peaceful. Soaring 9-foot ceilings in the dining room showcases the home's grand scale. Original millwork, 12-inch baseboards, and two fully operational fireplaces retain the home's historic character, while large windows invite natural light throughout. The layout includes 3 spacious bedrooms, 2 bathrooms, a main floor office, and generous principal rooms perfect for both everyday living and entertaining. Modern updates include: energy efficient boiler (2019), Three-pack air conditioning units (2022), 200-amp electrical service (2011), 40-year fiberglass roof shingles (2017), upgraded insulation (2011). Outside, enjoy more than a third of an acre of fully private, manicured grounds surrounded by mature trees, an in-ground sprinkler system, and a detached 2-car garage with 5 total parking spaces. A rare opportunity to own a meticulously cared-for piece of local history, with quick access to nature trails, Hwy 407, Hwy 7, and GO Transit. Ideal for those who value architectural integrity, craftsmanship, and timeless charm. This is not a designated heritage home, but is in a heritage area district. (id:24801)
Royal LePage Estate Realty
421 - 180 John West Way
Aurora, Ontario
Discover Resort-Style Living At "Ridgewood" In Aurora, With This Updated 1-Bedroom Plus Den Condo Offering 736 Sq Ft Of Open-Concept Space And A Private Balcony Showcasing Stunning Northern City Views. Inside, Enjoy Coffered Ceilings, 9 ft heights, And A Stylish Kitchen Featuring White Cabinetry, Granite Countertops, A Breakfast Bar, New Backsplash With Under-Valence Lighting, & Engineered Hardwood Floors. This Home Has Been Freshly Painted Throughout, Enhancing Its Bright And Welcoming Atmosphere. The Primary Bedroom Fits A King-Sized Bed And Offers Ample Closet Space, While The Den Serves As an Ideal Office Or Dining Area. The Luxurious Bathroom Includes A Soaker Tub And A Glass Shower Door. Exceptional Community Amenities Include A Saltwater Pool, BBQ Area, Gym, Steam Room, Theater Room, Bike Racks, And Party Room, With Concierge Services For Added Security and Convenience. There are Plenty of Visitor Spots & Guest Suite Available For Friends. Pets Allowed with Restrictions. You're Just Minutes From Walking Trails, The Stronach Rec Complex, Aurora Leisure Complex, The Aurora Seniors Centre, Sheppard's Bush, Top Schools, GO Train Station, Dining & Shopping, as well as Quick Access To Highway 404. This Design is Unique & Spacious & You will Not Want To Miss This One!! (id:24801)
Homelife/bayview Realty Inc.
215 - 11121 Yonge Street
Richmond Hill, Ontario
Beautiful & Bright 1 Bedroom + Den/office unit in vibrant Devonsleigh features a spacious, sunlit open concept design with 9' ceilings with crown moulding. Enjoy tranquil unobstructed west views from your large balcony, convert the versatile den into a 2nd bedroom or office. Comes with a parking spot and storage locker. Located Near Yonge And Elgin Mills &Within Walking Distance To Parks, Transit, Restaurants, Movies, School, More! Condo Building Offers Guest Suites, Party Room, Billiards Room, Fitness Room, Indoor Pool, & Boardroom game rooms, library, visitor parking, and 24-hour concierge. A prime location, your new urban retreat awaits! (id:24801)
Royal LePage Terrequity Realty
522 - 7373 Martin Grove Road
Vaughan, Ontario
Rare south-west facing, quiet end-unit with a large wrap around balcony overlooking trees & green space. Spacious open concept with 2 large bedrooms, 2 full bathrooms and an abundance of natural light in all rooms. Includes an underground parking spot and storage locker. The building is well managed and has low maintenance fees that include utilities. Convenient bus stop located adjacent to the building. (id:24801)
New Era Real Estate
1802 - 3700 Highway 7
Vaughan, Ontario
Client Remarks AAA Downtown Vaughan Location - Central Square Condominium by Liberty Developments. Original Owner, First Time on the Market! This exceptional corner unit offers breathtaking, unobstructed views to the east, north (Wonderland), and south (CN Tower). With 833 square feet of open-concept interior space plus a spacious balcony, this home features 2 large bedrooms and 2 full bathrooms. The L-shaped kitchen includes granite countertops and stainless steel appliances. The buildings podium houses a variety of retail, beauty, and food services, with nearby plazas, shops, Costco, Cineplex theater, and supermarkets just steps away. A TTC stop at your front door provides convenient access to the Vaughan Subway Station (VMC) in under 10 minutes, York University in just 2 subway stops, and Union Station in 45 minutes. Only a 5-minute drive to Highway 400, with Highway 7 and schools close by. Enjoy world-class amenities, including a 24-hour concierge, gym, yoga room, indoor pool with jacuzzi and sauna, party room, outdoor rooftop park, BBQ stations, and more. Whether you're an investor or a first-time homebuyer, this property is a must-see! An incredible opportunity to own a home that meets all your needs. (id:24801)
Homelife Kingsview Real Estate Inc.
51 Enclave Court
Vaughan, Ontario
Welcome To 51 Enclave Court, A Beautiful Home Where A Timeless Design Blends With Modern Elegance. With Over $800,000 Spent On Structural, Electrical And Plumbing Upgrades - This House Is Cut Above The Rest. With 12 Foot Soaring Ceilings, A Great Room, Study, Family Room, Dining & A Gourmet Kitchen, Outfitted With Top-Tier Wolf Appliances, The Main Floor Has Unparalleled Elegance. The 11 feet Ceiling Height On The First Floor Accentuates The Airy Layout Of Five Generously Sized Bedrooms. The Luxurious Master Bedroom Has A Spa-Like Five-Piece Ensuite And A Walk-In Closet. There Is An Elevator For Multi-Generation Families Living Together, Or For Those Planning Retirement. The Expansive Backyard Has Enough Space For A Pool! Book Your Showing Today! (id:24801)
Cityscape Real Estate Ltd.
806 - 399 South Park Road
Markham, Ontario
Welcome to Edgewater at the Galleria Boutique Condo Living at the Crossroads of Markham & Richmond Hill. Experience the perfect blend of comfort, convenience, and charm in this thoughtfully designed 1-bedroom, 1-bathroom condo. Ideally situated on quiet South Park Drive just steps from scenic Vanhorn Park, this home offers peaceful surroundings while keeping you close to everything: Highway 7, transit, shopping, and dining. With 694 sq. ft. of interior space (MPAC) plus a generous 80 sq. ft. balcony, the suite feels bright, open, and spacious offering a rare sense of scale in a 1-bedroom layout. The open-concept living and dining area features a breakfast bar, new vinyl flooring (2024), and modern appliances (2023). The large primary bedroom includes double closets and a private walk-out to the balcony with sweeping park views, your own outdoor retreat. Additional features include in-suite laundry, exclusive-use parking and locker, and a secure entry system. Residents also enjoy boutique-style amenities such as a fitness centre, sauna, and a tranquil, landscaped common area, perfect for unwinding or connecting with neighbors. Whether you're a professional seeking a low-maintenance lifestyle or a couple looking for a quiet retreat with easy city access, this unique suite offers the best of both worlds: community, character, and modern convenience. Dont miss the opportunity to own a spacious condo in a boutique building with timeless appeal. (id:24801)
Royal LePage Estate Realty
1508 - 520 Steeles Avenue
Vaughan, Ontario
Welcome to this stylishly updated 1+1 bedroom suite with two full bathrooms and a thoughtfully designed open-concept layout. Soaring 9-foot ceilings and unobstructed south-facing views fill the space with natural light, while a private 40 sq. ft. balcony offers the perfect outdoor retreat. Ideally situated just steps from TTC, top-rated schools, Promenade Mall, and Centre Point Mall, this home combines comfort with exceptional convenience. Maintenance fees include water and heat, and residents enjoy premium amenities such as a fully equipped gym, 24-hour concierge, party room, guest suites, visitor parking, and more. Move-in ready and beautifully appointed, this suite is the perfect balance of style, comfort, and location! (id:24801)
RE/MAX Hallmark Realty Ltd.
15075 Jane Street
King, Ontario
A rare jewel in Kings crown, this extraordinary residence combines luxury, privacy, and sophistication in one of Ontarios most prestigious communities. Set on a massive, beautifully landscaped lot (approx. 4.28 acres) and embraced by mature trees, the property offers an unparalleled opportunity to enjoy refined living in a setting celebrated for its rolling hills, equestrian estates, golf courses, and timeless natural beauty. From the moment you arrive, the scale and presence of this estate make a lasting impression. The expansive driveway accommodates 25 plus vehicles, perfect for grand entertaining, while an additional detached double garage adds both practicality and convenience. Striking modern architecture is elevated by stucco, sleek lines, and lush landscaping, creating a true statement of elegance. Inside, the home reveals high-end craftsmanship and superior finishes throughout. With 3+1 bedrooms and expansive living spaces, every detail has been thoughtfully designed for comfort and style. Floor-to-ceiling windows frame serene views of the private grounds, while premium flooring, cabinetry, and fixtures enhance the luxurious feel. The principal rooms flow effortlessly, striking the perfect balance between open-concept living and warm, intimate spaces. Multiple walkouts extend the living experience outdoors, connecting to patios and decks ideal for relaxation or gatherings against the backdrop of a private, treed landscape. Living in King is more than owning a home, it is embracing a lifestyle. Known for its charming villages, top-tier schools, boutique shops, and gourmet dining, King offers the perfect harmony of country tranquility and urban convenience. With easy access to major highways and Toronto, you can enjoy the peace of countryside living without sacrificing proximity to the city. This is not just a property, it is a private estate, a true retreat, and a rare opportunity to own in one of Kings most coveted addresses. (id:24801)
Royal LePage First Contact Realty
509 - 1 Grandview Avenue
Markham, Ontario
Live & Work Concept Apartment! 1+1 with two full washrooms! This modern unit offers a versatile layout with a bright open living space and a private den featuring its own separate entrance perfect for a home office or running a small business. Enjoy the flexibility of combining your lifestyle and work needs all in one convenient location!! Just Move In And Enjoy A Perfect Blend Of Comfort, Convenience, And Style! The Unit Comes With Both Locker And Parking. ENJOY GREAT AMENITIES: Children's Playroom, Library, Lounge/Party Room, BBQ & Dining Area, Fitness & Yoga Rooms, Theater, Saunas, Gym, Guest Suite, And A Beautiful Outdoor Terrace. A Children's Park Is Located Right Next Door. Perfect For Families Or Guests. All Of This In The Lively And Convenient Yonge & Steeles Area (Future Subway), Surrounded By Shops, Restaurants, Transit, And Everyday Essentials. Whether You're A First-Time Buyer, Downsizer, Or Investor This Beautiful Unit Truly Has It All (id:24801)
RE/MAX Ace Realty Inc.
32 Shamrock Crescent
Essa, Ontario
Fantastic Mobile With A Beautiful Lot Backing Onto Mature Trees. Open Concept Living Space Features An Eat-In Kitchen, Bright Living Room, 2 Spacious Bedrooms And Full Bathroom With Laundry Hook-up. Vinyl Flooring Throughout, New Roof Installed (2022), New Furnace (2022). Freshly Painted. 16ft X 20ft Detached Garage/Shop. Lot Fee Includes Taxes, Water And Snow Removal. This Home Is Within Minutes From Shopping And Other Amenities. Short Commute To Base Borden, Alliston And Barrie. (id:24801)
RE/MAX Hallmark Chay Realty
479 Blackstock Road
Newmarket, Ontario
Upgraded Executive Home! Approx. 1,500 sq. ft. with double garage & large double driveway with no sidewalk, providing extra parking space. Features include newer hardwood floors, updated doors and windows, California shutters, bright ceramic tile floors entrance & kit, renovated bathrooms, central vacuum and fireplace. Newer deck and private backyard. Close to excellent schools, recreation centre, parks, and highway access. (id:24801)
Homelife Frontier Realty Inc.
140 Temperance Street
Aurora, Ontario
Newly custom-built beautiful home in the heart of Aurora village with over 5000 sqft (as per the architectural drawings) living space is filled with handcrafted high-end finishes. A rare opportunity to own a property in one of Auroras most sought-after neighbourhoods. This charming home blends timeless curb appeal with modern comfort, offering bright and spacious interiors perfect for family living and entertaining.Featuring an inviting layout with generous living spaces, sun-filled rooms, and a private backyard retreat, this property is ideal for creating lasting memories. The home is located on a quiet street, yet only minutes away from top-rated schools, parks, shops, and Auroras vibrant downtown.Whether you are a first-time buyer, an investor, or looking for a forever family home, 140 Temperance delivers the perfect balance of comfort, convenience, and community. (id:24801)
Homelife/bayview Realty Inc.
27 Moneypenny Place
Vaughan, Ontario
Beautifully upgraded 3-bed, 4-bath solid brick townhome in the heart of Beverley Glen!This stylish home features a spacious open-concept layout with high ceilings, large windows, and a sun-filled living/dining area that opens to a charming balcony. The modern kitchen boasts a central island and stainless steel appliances.Enjoy a cozy media/family room with walk-out to the backyard, and a luxurious primary suite with a walk-in closet and 3-piece ensuite.Extras include 9-ft ceilings upstairs, an attached garage, visitor parking, and quality finishes throughout.Prime location just minutes from Highways 400, 407, and 7, close to top schools, parks, and shopping. (id:24801)
Gate Real Estate Inc.
1107 - 8501 Bayview Avenue
Richmond Hill, Ontario
Step into this bright and pristine 2 + den sanctuary, perfectly designed for both comfort and elegance. From its unobstructed north-facing views to a large private balcony, every detail invites you to pause and breathe in the beauty of your surroundings. Inside, the heart of the home shines with updated cabinetry, gleaming granite countertops, and stainless steel appliances a kitchen that turns even the simplest moments into something special. The bathrooms echo this refined touch, finished with granite vanities and modern fixtures for a seamless blend of style and function. Luxury here extends beyond the suite. Enjoy the convenience of a tandem parking space that fits two cars, complete with a private Tesla charger exclusive to this unit. A large ensuite locker ensures storage is never a concern. (id:24801)
Royal LePage Terrequity Realty
3205 - 8 Water Walk Drive
Markham, Ontario
2 + 1 full size den with great South-West view with no obstructions, Featuring 9' ceilings, wood flooring throughout, and a modern kitchen with stainless steel appliances.24 Hour Concierge, Gym, Indoor Pool, Sauna, Library, Multipurpose Room, And Pet Spa. Walking Distance To Whole Foods, LCBO, and Gourmet Restaurants. Nearby VIP Cineplex, GoodLife Fitness, Downtown Markham, and Main St. Unionville. Public Transit At Your Doorstep. Short Drive To Highway 404, 407 and Unionville Go Station. (id:24801)
RE/MAX Imperial Realty Inc.
853 Fairbank Avenue
Georgina, Ontario
EXCEPTIONA LAKEVIEW RESIDENCE IN A PRESTIGIOUS NEIGHBOURHOOH!! Welcome To This Stunning, Fully Renovated Home Offering Breathtaking View Of Lake Simcoe. Designed for both comfort and elegance, this modern residence features hardwood flooring and pot lights throughout. The upper-level family room opens to a private balcony -perfect for enjoying panoramic Lake Views from the comfort of your home. Located in an area known for year-round recreation, residents can enjoy boating, fishing, and ice fishing just minutes away. The beautifully landscaped backyard includes a spacious deck and fence all over , offering privacy and ideal space for outdoor entertaining. Additional highlights include An Oversized Concrete Driveway With Parking For Up To 12 Vehicles And A Brand New High-Efficiency Furnace. This Is A Rare Opportunity To Own A Lakeview Dream Home In One Of The Area's Most Sought-After Communities. (id:24801)
Homelife New World Realty Inc.
12 Moses Crescent
Markham, Ontario
This stunning home was completely renovated in 2022, offering a perfect blend of modern luxury and convenience. With a fully renovated backyard, professional-grade appliances, and a home filled with high-tech features, this is a one-of-a-kind property in a desirable neighborhood. Highlights include a professional cinema and KTV room, intelligent home systems, and 4 luxurious Ensuite bedrooms, along with smart electric curtains. This home is designed for those who appreciate style, comfort, and technology. The basement has been finished and includes a separate entrance staircase, additional bedroom and bathroom, and a kitchen. The entire house is fitted with water softening systems and a tankless water heater. The house enjoys a prime location, just minutes away from highway 404 and 407, surrounded by shopping malls, supermarkets, and restaurants, and within the district of a top-ranked high school. (id:24801)
RE/MAX Excel Realty Ltd.
206 - 1000 Portage Parkway S
Vaughan, Ontario
Welcome to this beautifully appointed 1+1 bedroom suite, offering a thoughtfully designed open-concept layout with floor-to-ceiling windows that flood the space with natural light. The modern kitchen is equipped with built-in appliances and sleek finishes, seamlessly blending style and functionality. Elegant laminate flooring extends throughout the unit, while the spacious primary bedroom features a double closet. The versatile den can easily function as a second bedroom, home office, or guest space. A contemporary bathroom completes the suite.For added convenience, the locker is located on the same floor with direct access. Residents of this modern building enjoy world-class amenities, creating a truly elevated lifestyle. Ideally situated just steps to the Vaughan Metropolitan Centre, and minutes to Vaughan Mills, dining, shopping, Hwy 7, and Hwy 400. (id:24801)
Engel & Volkers York Region
99 Quail Valley Crescent
Markham, Ontario
Impressive Executive End Unit In Sought-After Quail Valley Backing Onto Ravine! Step Into Luxury With This Stunningly Renovated End-Unit Townhome, Perfectly Situated Beside A Serene Ravine And Nestled Among Mature Trees. Featuring 3 Bedrooms, Approx. 2000SF Of Stylish Living Space. Looks Like Model Home. Totally Renovated In 2022. Unbelievable Chef Gourmet Kitchen With Island For Those Amazing Dinner Parties With Walk-Out To Front Deck. Separate Living Room With Electric Fireplace And Walk-Out To 2nd Deck. Large Dining Room Overlooking The Kitchen. Unbelievable Master Suite With 3 Piece Bathroom And Large Walk-In Closet. 2 Extra Bedrooms And A 4-Peice Bath On The 2nd Floor. Lower Level Has A Gas Fireplace And A 3rd Walk-Out And Side Door. Large Laundry Room With Sink, And A 3-Piece Bathroom. Upgrades Include: Smooth Ceilings, Kitchen Island, Built-In Spice Racks, Built-In Compost, Quartz Floors In Kitchen, Wide Plank Engineered Flooring, Electric Gas Fireplace In Living Room With 2 Walk-Outs, Lower Level Skylight In Hallway, Windows (2020), Roof (2020), Gas Fireplace In Lower Level, Extra Door To The Garden On Lower Level, Central Vac. (2025), Furnace (2019), Extra Insulation In Living Room, Pot Lights, 2 Decks Front And Back of Home. Just Minutes To Shopping, Restaurants, Highway 404, Public Transportation, Golf Course And Great Schools! Don't Miss This One! (id:24801)
Century 21 Leading Edge Realty Inc.
Upper - 71 Song Bird Drive
Markham, Ontario
Magnificent grand and luminous main and second floor available for lease in detached 2-storey home with 4 bedrooms and 3 bathrooms in lovely family-friendly Rouge Fairways Markham neighbourhood. Beautifully-kept throughout with so many wonderful features. Hollywood-style kitchen w/ stainless-steel appliances, bright & airy breakfast area with huge windows that let the light pour in, and a walk-out to a spectacular yard with a handy shed & loads of playground equipment! So much main floor space with wonderful dining room, living/recreation room, and a home office that's perfect for work & study. Second-floor open-concept family room with fireplace and vaulted ceiling. Primary bedroom is a dream with 4-piece ensuite bath, and two closets. Three additional bedrooms are perfect for growing families. Exclusive double garage & shared driveway offer plenty of parking. (id:24801)
Keller Williams Advantage Realty
413 - 175 Cedar Avenue
Richmond Hill, Ontario
If you're looking for the perfect mix of suburban tranquility, a resort-like lifestyle and easy access to city amenities (steps to Richmond Hill GO station!), welcome to 175 Cedar Ave! Located at the end of the hall for max privacy and quiet, this spacious 2+1 suite is ideal for anyone who doesn't want to live in a shoe box - lots of light, lots of space, lots of storage.Work from home, raise a family, host family gatherings - there is room for it all! Updated kitchen, bathrooms, floors, smooth ceilings, pot lights. 2 large bedrooms with great closet space, each with their own 4pc bathrooms. Rare ensuite locker/pantry for all of your day-to-day needs and a separate storage locker for everything else! 2 parking spaces, 2 updated fan coil units.Located in a well managed complex surrounded by greenery and with a ton of amenities: visitor parking, outdoor pool, tennis/squash courts, gym,whirlpool/sauna, party room, table tennis, guest suites. Steps to YRT/VIVA/GO bus stops, reputable private and public high schools (Discovery Academy,Alexander Mackenzie - art, IB), parks. Minutes to Walmart and shops,restaurants and Yonge Street shops/restaurants, Central Library, and tons of family-friendly interests. Fantastic value at a ultra-convenient location! (id:24801)
Royal LePage Terrequity Platinum Realty
95 Naughton Drive
Richmond Hill, Ontario
Rare Opportunity Prestigious Custom-Built Home on a Massive 50 Ft x 209 Ft Lot! Nestled on a quiet cul-de-sac and surrounded by multi-million-dollar custom homes, this one-of-a-kind residence combines distinguished charm, elegance, and breathtaking curb appeal.Mature trees frame the property, creating a private and prestigious setting that is truly exceptional.A grand custom entry door opens to an awe-inspiring foyer with soaring ceilings that set the tone for the luxurious living spaces beyond. The main floor boasts 10-foot ceilings with waffled detailing, accented bulkheads, and plaster crown moldings. The newly renovated chefs kitchen is complete with built-in JennAir stainless steel appliances, dual sinks, a custom backsplash, a tailored grand island, and built-in wine storage with a wine fridge. The spacious main-floor primary suite features a spa-inspired five-piece ensuite with heated floors. Modern upgrades include a newer AC and furnace (2023) and a Tesla EV charger in the garage, while the third floor offers a loft space ideal for additional storage.The lower level provides an oversized, open-concept three-bedroom apartment with large windows, nine-foot ceilings, and a separate laundry, expanding the living space to nearly 6,000square feet. Hydronic heated floors are installed (as-is, unused in recent years), adding another touch of comfort and quality.The backyard is a true oasis with a saltwater pool and hot tub, fully landscaped grounds, and a sprinkler system (as-is). Private seating areas create the perfect atmosphere for entertaining family and friends, complemented by the convenience of a three-piece outdoor bath.Enjoy what this gorgeous home has to offer your family and friends ! (id:24801)
Royal LePage Your Community Realty
250 Rivermill Crescent
Vaughan, Ontario
Fully Renovated Home! Stunning from top to bottom, this home sits on a private crescent in prestigious Upper Thornhill Estates, just steps from parks and top-rated schools. Features include 9 foot ceilings on the main floor, a spacious family room with fireplace and hardwood floors, second-floor laundry, and a fully finished basement with large windows. Enjoy outdoor living with a large deck offering beautiful views and a backyard sprinkler system for easy maintenance. A rare blend of modern upgrades and ideal location. Move-in ready! (id:24801)
Right At Home Realty
Bsmt - 34 Northlane Road
Vaughan, Ontario
Spacious 2-Bedroom Basement Apartment In Woodbridge Area! Features A Large Family-Size Kitchen With Ample Storage, Generous Living Room With Convenient Web Bar-Perfect For Family Living.Easy Access To Hwy 7, 27, 427 & 407. Steps To Schools, Shopping Mall, Parks. Includes Ensuite Laundry, Extra Freezer, One Parking Spot On The Driveway And Separate Entrance With Auto DoorLock. Tenant Pays 40% Of Whole Utilities In The House And Removes Snow On The Passway To The Basement And Tenant's Parking Area. (id:24801)
Homelife Frontier Realty Inc.
A - 2933 Bur Oak Avenue
Markham, Ontario
Fabulous Furnished 3 Bedroom, Open Concept Townhouse. Approximately 2288 SQ FT, With 3 Car Driveway Parking, And All Utilities Included, Located In The Beautiful Cornell District Of Markham. Near Markham Stouffville Hospital. Close To Schools, Parks, Shopping, Transit. (id:24801)
Right At Home Realty
37 Frybrook Crescent
Richmond Hill, Ontario
Most Unique Offering In Richmond Hill! Custom-Built By Renowned Italian Builder, This Dream Home Sits On A Premium Pie-Shaped Lot Backing Onto Ravine. Elegant 5+1 Bdrm Residence Boasts 10' Ceilings, Crown Moldings, Pot Lights And Hardwood Floors Throughout. Gourmet Kitchen Renovated In 2025 W/ Thermador Appliances (Dishwasher, Oven, Microwave, Stove), New Quartz Centre Island, Pantry And Ample Storage. Bright Sunroom Added In 2024, Interlock Landscaping Front & Back, And Brand-New Roof (2025). 3rd Floor Skylight (2025), Dual A/C Systems (2023), Water Softener (2025), And Upgraded Garage Door (2025). Professionally Finished Basement W/ Separate Entrance Features A Brand-New Kitchen (2025), Washer & Dryer, 1 Bedroom, 3Pc Ensuite, Rec Area, Media Room And Walk-Out To Yard Perfect For In-Law Suite Or Income Potential. Conveniently Located Near Top Schools, Hwy 404/407, Golf, Shopping And More! (id:24801)
Avion Realty Inc.
Main - 38 Stoddart Drive
Aurora, Ontario
Enjoy This Beautiful Renovated 3 Bedroom Detached Home On A Quiet Street In Prime Highlands Community, Steps To Yonge, Updated Kitchen, Bathroom, Hardwood Floors Thru Out Main Floor, Pet Friendly (id:24801)
Right At Home Realty
11951 Yonge Street
Richmond Hill, Ontario
Gorgeous & Well Maintained Detached House Right On East Of Yonge St And Beside Summit Golf Club, Large Front And Back Yard, Around 2.54 Acres Field, Wide And Bright Indoor Space, Perfect For Living / Work Home Office, Over Size Of Solarium Room With Large Window, So Many Upgrade, And Plenty Of Parking, Current Listing Is Only For 1st & 2nd Fl, Basement Is Leased To Other Tenants, Basement Has Separate Entrance. (id:24801)
Homelife New World Realty Inc.
219 Second Street
Whitchurch-Stouffville, Ontario
Don't miss out on this Gorgeous Historic Century Home (Circa 1873) in a Private Setting in the Heart of Downtown Stouffville. Fantastic Commuter Location within Walking Distance to the Train Station, Downtown Shoppes & Restaurants. Stone Wall Surrounds the Front Yard w/ A Magnolia Tree & Norway Pines Gracing the Home & Long Double Interlock Driveway. House is set up perfectly for an In Law Suite. Above Grade Windows, Woodburning Fireplace in the Lower Recreation Rm. w/ a Walk up to the Huge Fenced Backyard. **EXTRAS** Township Approved Drawings included for a 2 Car Garage AdditionBrokerage Remarks (id:24801)
Main Street Realty Ltd.
4002 - 898 Portage, Master Bedrm Parkway
Vaughan, Ontario
Wonderland Fire Work View, From Corner C N Tower Toronto Skyline View. Master Bedroom furnished with En suit Bath For a single female professional.Utilities/Internet extra $100. 2 female $1650,Utilities/Internet extra $150.May accommodate Couple , subject to other girls approval.Total 3 bedrm 2 Bath , Each room 1 female. Condo At Transit City 1 In The Heart Of The City Of Vaughn At Hwy 7 And Jane. Corner Bright Unit With total area 950 Sq.+170 Sq.F Of Balcony With Unobstructed N Views. Rooftop Terrace On The Floor. 5 Star Lobby With Concierge. Zero Minutes To New VMC Subway. Steps To Viva, 5 Min To York Un-Ty. Great Place To Call Home. All Utilities Internet are Extra $100 and for two people $150. (id:24801)
Realty One Group Delta
127 Lake Drive N
Georgina, Ontario
Incredible Opportunity To Own Deeded Indirect Waterfront On Prestigious Lake Dr W/Prime Westerly Sunsets.The Lake Simcoe is celebrated for its rich fishing ecosystem, hosting species such as bass, trout, pike, and more. Whether you prefer fishing, ice fishing in winter, or a relaxing day on the boat, the fishing here is unmatched. The lake is teeming with a variety of fish species, making it a paradise for fishing enthusiasts. Exclusive use of the waterfront allows you to enjoy the most breathtaking sunsets from your own dock. Lovingly Maintained Home Shows Pride Of Ownership & Has A Cozy Cottage Charm walkout to an oversized wrap-around deck overlooking the water. Large windows maximize the stunning lake views, allowing an abundance of natural light to fill the space, Gorgeous 4 bed, 4 bath 2 storey home. Updated kitchen, countertops, , 2nd floor master has clear lake view, 4th br w/stunning water views. Finished basement w/walk out & wet bar, sauna & gas fire place. Waterfront w/2 level deck & studio. Enjoy full town services and proximity to parks, marinas, golf courses, shops, and an 15-minute drive to Hwy 404 North. Meticulously maintained and move-in ready, do not miss this rare opportunity to own a piece of paradise on Lake Simcoe! **EXTRAS** stove,dishwasher, hoodfan, bsmt washer & dryer, elfs (id:24801)
Exp Realty
Bsmt - 36 Child Drive
Aurora, Ontario
Bright And Spacious basement apartment In High Demand Aurora Highlands. Open Concept Layout... Newer kitchen with quartz countertops, central island and lot of cabinets. Newer laminate floor throughout, new pot lights. Extra isolation. 1 Parking Included. No Smoking Or Vaping )!!!, No Dogs!!! (baby in the house) The Tenant Pays 1/3 Of Utilities. Photos taken from the previous listing. The fridge is upgraded. (id:24801)
Right At Home Realty
26 Hummingbird Grove
Adjala-Tosorontio, Ontario
Discover your new home in the charming community of Colgan. This Almost brand-new detached house for Sale offers 4 bedrooms and 3.5 bathrooms, Providing ample space for your family. Enjoy the modern finishes and bright, spacious interiors that make this home truly special. It has Oversized Kitchen W/Lrg Centre Island, Breakfast Bar, S/S Appliances, Quartz C/Tops and lots of Cabinet Storage, Walk In Pantry. This Beautiful Detached Home offers a3,000 Sq Ft Of Spacious living Layout, Primary Bedroom Features 5Pc Ensuite W/Glass Enclosure Shower, Stand Alone Tub, Vanity W/Double Sinks . 2nd Primary Bedroom offers 3pcs Ensuite. All Rooms has Attached Bathrooms. Many Other Upgrades from builder including 10 feet Ceiling on main floor,9 Feet ceiling in Basement, Hardwood floors , Smooth Ceiling on main & 2nd floor, 2nd floor Laundry, Upgraded Vanities with Quartz Countertops & Many more. The House is situated in a family-friendly community, this home is close to parks, schools, and local amenities, offering both tranquility and convenience. This home is a move-in-ready gem with space, style, and the perfect blend of function and luxury. Don't miss the opportunity to call this beautiful property home! (id:24801)
Royal LePage Flower City Realty
506 Simcoe Street
Brock, Ontario
Gorgeous Custom Built Sun-Filled Detached Bungalow House Featuring 4 Bed & 3 Bath Situated Close To The High Demand Area Of Downtown Beaverton. 9' Main Floor Ceiling With The Smooth Ceiling And 9' Unfinished Basement With Separate Entrance. Quartz Countertop In Kitchen And Washrooms. Hardwood Floor Thru-Out Main, Pot Lights. Steps To Park, Library & Close To Beaches, Schools, Golf, Marina And Place Of Worship. Tankless Water Heater $48.84/Month. (id:24801)
RE/MAX Community Realty Inc.
132 - 2 Dunsheath Way
Markham, Ontario
Stylish Corner Unit 2 Bed, 2 Bath Stacked Townhouse in Prime Markham Location!This bright and modern corner unit offers added privacy and an abundance of natural light. The open-concept layout features a contemporary kitchen with stainless steel appliances, granite countertops, and a spacious private patio perfect for outdoor dining or relaxing. The primary bedroom includes a generous walk-in closet. Enjoy the convenience of ensuite laundry and underground parking.Located in a highly sought-after community, just steps from top-ranked schools, the VIVA bus terminal, a state-of-the-art community centre, and a public library. Surrounded by parks and nature reserves, with easy access to Hwy 407, Hwy 404, GO Stations, Markville Mall, and historic Main Street Unionville. (id:24801)
Century 21 Leading Edge Realty Inc.
3106 - 18 Water Walk Drive
Markham, Ontario
Two years New Condominium Building With A Prime Location In The Heart Of Markham On Hwy 7. This Luxurious Building Is The Newest Addition To The Markham Skyline. 9 ft ceiling, open concept, bright, Spacious And Efficient Two-Bedroom Plus large Den with door can be used as 3rd bedroom. Two full bathrooms & 1 powder rm. L-shape kitchen with lots of storage. Luxury Features: Prime Location In The Heart Of Markham Centre Steps To Whole Foods, LCBO, Go Train, VIP Cineplex, Good Life And Much More Minutes To Main St. Unionville Public Transit Right In Front, 3 Minutes To Highway. Excellent School Board. don't miss it (id:24801)
First Class Realty Inc.
2802 - 7895 Jane Street
Vaughan, Ontario
-THIS IS THE VIEW you have BEEN waiting FOR - PRIZED SOUTH EXPOSURE - Experience the power of location in the heart of Vaughans vibrant core! This sun-drenched suite offers unobstructed southeast views, an exceptional layout with an extra guest room or home office, and ultimate privacy with no direct neighbors facing in. Ideal for first-time buyers, professionals, or savvy investors, with quick access to Downtown Toronto, York U, Seneca College, the Cortellucci Vaughan Hospital, Vaughan Mills, Canadas Wonderland, top restaurants, and major highways.The open-concept plan features floor-to-ceiling windows, high ceilings, a sleek chefs kitchen, a spacious primary bedroom with walk-in closet & ensuite, a second full bath, and a private oversized balcony. Includes 1 parking spot + locker.Enjoy resort-style amenities: 24-hr concierge, gym, spa, sauna & steam room, yoga & tech rooms, movie theatre, games & party rooms with full kitchens, outdoor lounge & BBQ area, plus ample visitor parking.Dont miss this turn-key urban retreat perfect for modern city living! (id:24801)
RE/MAX Hallmark Realty Ltd.
208 - 9700 Ninth Line
Markham, Ontario
This Beautifully Designed Unit Features 2 Spacious Bedrooms Plus A Den And 2 Full Bathrooms, Including A Private Ensuite For Added Comfort. Enjoy An Open-Concept Living And Dining Area, Complemented By A Sleek, Modern Kitchen With Quality Appliances And Stylish Laminate Flooring Throughout. The Building Offers An Impressive Range Of Amenities Such As 24-Hour Security, A Fully Equipped Fitness Centre, A Relaxing Jacuzzi Spa, A Party Room, Visitor Parking, A Scenic Rooftop Terrace, And Even Access To A Nearby Hiking Trail. Perfectly Situated Just Steps From Public Transit, This Home Is Also Close To Top-Rated Schools And Only About 5 Minutes From Markham Stouffville Hospital. You'll Also Be Near Major Shopping Centres, Restaurants, Banks, And A Supermarket Everything You Need Is Right At Your Doorstep. (id:24801)
Dynamic Edge Realty Group Inc.
540 - 281 Woodbridge Avenue
Vaughan, Ontario
Boutique Condo in the heart of Woodbridge. Welcome to this rare 1 bedroom + Den with 1 parking spot & Locker. This unit boasts an open concept layout with soaring 9 foot ceilings, hardwood floors throughout and ceramic tile in bathroom. Upgraded kitchen with granite counters, backsplash and breakfast bar. Walk-out to a large balcony with west view and BBQ gas line for year round barbecuing. Den can be used as a home office or extra living space. Upgraded 4piece bath with marble vanity and upgraded bath tiles. Building amenities include newly renovated gym to stay active with sauna and showers. Host guests in the stylish party room or the well-appointed guest suites. Enjoy piece of mind that comes with onsite 24 concierge and secure bike storage. Just steps from charming shops, bakeries, restaurants, grocery and everyday conveniences in Market Lane. Experience refined living in one of Woodbridge's sought out neighborhood. (id:24801)
Royal LePage Your Community Realty
334 - 9471 Yonge Street E
Richmond Hill, Ontario
Xpression Condos One Bedroom Condo Suite with one parking & one locker in the Heart Of Richmond Hill .Open Concept Design with 9' Ceiling, New painting with Upgraded Modern Kitchen With Tall Upper Cabinets, Stainless Steel Appliances, Quartz Counter & Ceramic Backsplash. Floor To Ceiling Windows ,Private Courtyard Facing Balcony with East view. *24Hr Concierge, Fitness Studio, Spa & Steam Room, Indoor Pool, Movie Theatre & Game Room, Club/Bar, Lounge Area,Two terraces with BBQ, Guest Suites,Boardroom.Steps To Hillcrest Mall and Supermarket. (id:24801)
Homelife Golconda Realty Inc.
Upper - 31 Markhaven Road
Markham, Ontario
A Great Opportunity to Live in Immaculate 3 Bedrm Home In The Heart Of Unionville. Located On A Child Friendly Street & Within Walking Distance To Historic Main Street, Cafes and Shops, Parks, Schools & Transportation. Walking Distance to Carlton Park and Too Good Pond. Close to Civic Center, Downtown of Markham. Markville Mall, First Markham Place, Restaurants, Hotels, Churches and York University Markham Campus and More. Public Transit and Go Train to Downtown Toronto, Minutes To Hwy 407 & 404. A Place to Live, Work and Play*Students are welcome. Kitchen/Laundary/Dining Room(Main Floor) are shared with a Single Female. (id:24801)
Eastide Realty
4 William Curtis Circle
Newmarket, Ontario
LOCATION.. LOCATION.. LOCATION... Prime Location in a Quiet, Family-Friendly Setting! This charming and well-cared-for townhouse is tucked away in a peaceful, low-traffic pocket of the Leslie Glen area-perfect for families. Enjoy the convenience of low monthly fees and a location just minutes from Hwy 404, schools, parks, and everyday essentials.The bright, open layout includes a combined living and dining area ideal for relaxing or entertaining, a sleek eat-in kitchen, and a tastefully renovated main floor washroom. Direct entry from the garage adds ease, with bonus storage space included. The private, fully enclosed backyard is perfect for outdoor enjoyment.Thousands spent in the house as follow: Fences 2024 (2 Sides), Bedroom #2 laminate floor 2024, Stove (LG) May 2025, Washer 2021, Furnace 2023 ($5000), Garage door chains in 2023.Show with confidence, your clients will love it. (id:24801)
Homelife/miracle Realty Ltd
20 Harold Humphrey Street
Markham, Ontario
Brand New Luxury Detached 4 bedroom Home in Prestigious Angus Glen. Stunning 50' wide lot, Corner lot with south-east facing, sun filled residence offering 2869 sqft above-grade living space. 10 Ft Smooth Ceiling on Main Fl and 9 Ft Smooth Ceiling on second FL & Upgrade 9 Ft Ceiling on the Basement. Stained oak stairs, wood flooring throughout Hardwood Fl Throughout.,Open-concept main floor with a gourmet kitchen, large island, quartz counters, stainless-steel appliances, dining area combined with a great room with fireplace. The spacious primary bedroom boasts a luxurious ensuite,Large walk-in closet,Corner Lot, designer lighting, substantial windows for natural light. custom window treatment. Not Sidewalk! (id:24801)
RE/MAX Imperial Realty Inc.
11 Avocet Drive
Vaughan, Ontario
Welcome to this spacious and energy-efficient 4-bedroom home on a long premium lot of 41'X104' in the highly sought-after Vellore Village. Boasting 2,476 square feet of living space, plus 1208sq ft of professionally finished basement for a total of 3,666 sqft of living space. A dedicated workshop area with built-in workbench and shelving is ideal for any project, 9 - foot main floor ceiling and higher vaulted ceiling in the living room, bright open-concept kitchen equipped with a high-end GE Cafe natural gas oven. This home is packed with energy-saving features, including a durable metal shingle roof, a high-efficiency heat pump with natural gas backup, an HRV air exchange system, an on-demand tankless hot water heater, and R60 attic insulation. Additional conveniences include a central vacuum system, integrated smart home technology, Cat 7 and coaxial cables in every room, and a fiber optic internet line for ultra-high-speed connectivity. Located near top-rated schools, parks, and shopping, this exceptional property offers the perfect blend of luxury, efficiency, and convenience. (id:24801)
Royal LePage Terrequity Realty
1107 - 7601 Bathurst Street
Vaughan, Ontario
Large oversized renovated condo in the heart of Thornhill within walking distance to Promenade Mall, Walmart, No Frills, restaurants, library, community centre and much more. Easy access to transit. This bright open concept design has a sunny West facing view allowing in an immense amount of natural sunlight. Large ENSUITE Laundry Room with washer & dryer and EXTRA storage. Bonus of owned large STORAGE LOCKER and PARKING spot. Fresh designer paint throughout, white kitchen with stone countertops, generous size principle rooms, large closets, upgraded porcelain tiles in washrooms, glass shower door and too much to list. 5-star hotel amenities contain an outdoor swimming pool, tennis courts, squash courts, party room, shabbat elevator and rare indoor basketball! This condo has been maintained to perfection and move-in condition with nothing to do. Move in and enjoy! Won't last long! (id:24801)
Sutton Group-Admiral Realty Inc.
19 Westmount Drive
New Tecumseth, Ontario
VERY RARE DOUBLE CAR GARAGE!! Tucked along the fairways of Briar Hills picturesque golf course sits this highly sought-after adult lifestyle community, where friendships and neighborly connections come naturally. This charming brick and stone semi-detached bungalow offers nearly 2,000 sq. ft. of finished living space, featuring 2+1 bedrooms and 2.5 bathrooms and a rare 2-car garage! The spacious kitchen is designed to impress with classic white cabinetry, granite countertops, a sleek backsplash, and stainless steel appliances, including a gas stove and dishwasher. A bright breakfast nook welcomes natural light, while a cozy adjoining alcove makes the perfect spot for a home office or reading retreat. The open-concept living and dining area showcases hardwood flooring, a warm gas fireplace, and a walkout to a covered patio ideal for relaxing or entertaining. The main-floor primary suite boasts coffered ceilings, large windows, and a 4-piece ensuite complete with a walk-in shower and generous vanity. The lower level is equally inviting, offering a comfortable family room with plenty of natural light and a second fireplace. A rough-in for a kitchenette or wet bar enhances the space for entertaining, while a guest bedroom with a 3-piece bath ensures privacy for visitors. Additional conveniences include a laundry room, utility room, cantina, and abundant storage. Upgrades such as central air conditioning, direct garage access, and exclusive parking complete the package. This meticulously maintained home delivers exceptional comfort, privacy, and leisure within a vibrant adult community where every amenity is just moments away. (id:24801)
Royal LePage Citizen Realty



