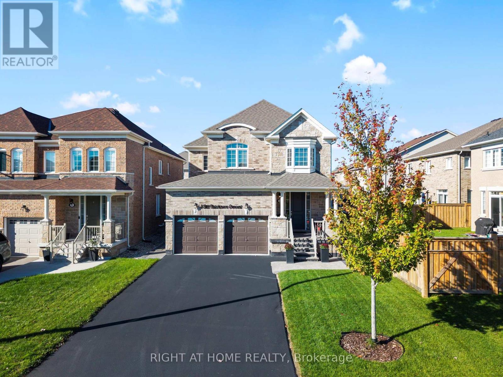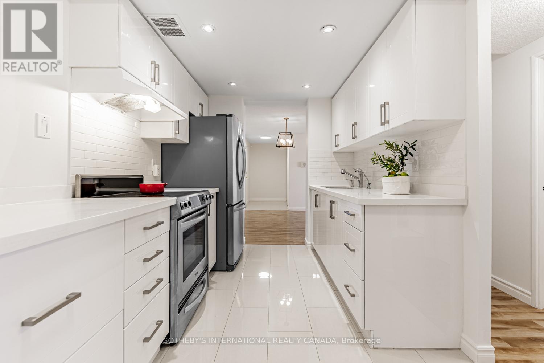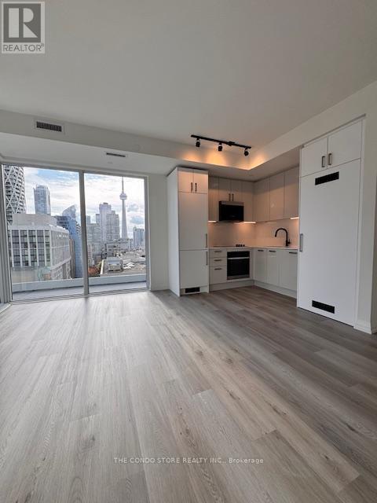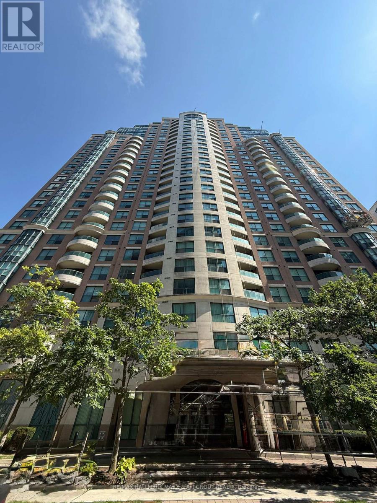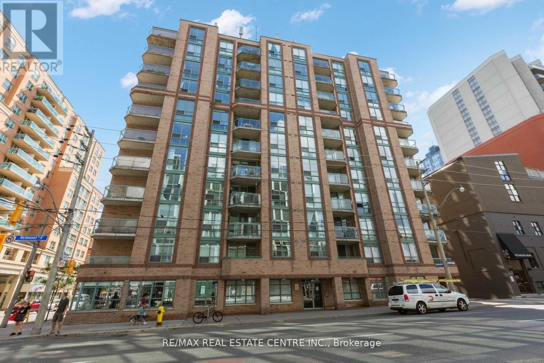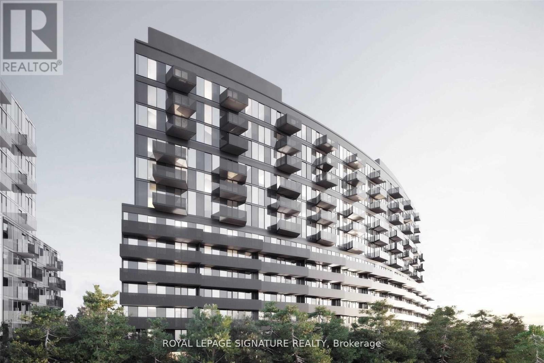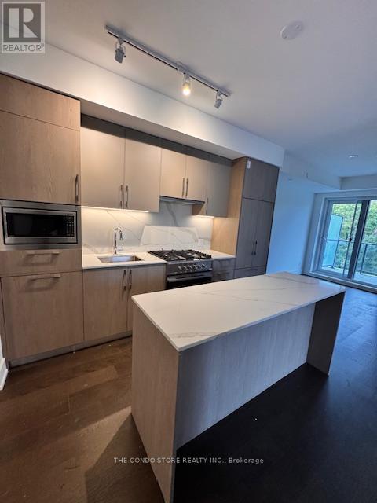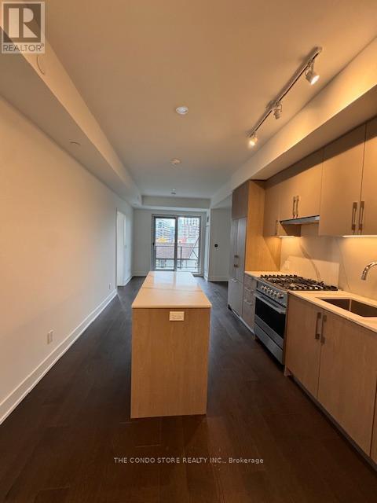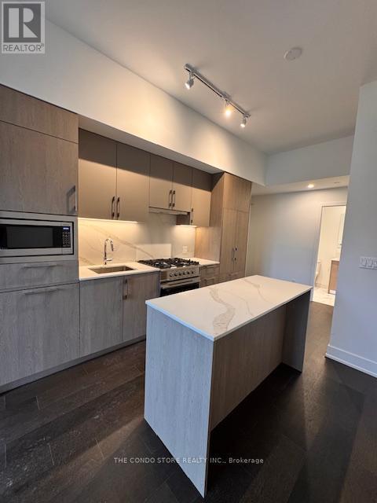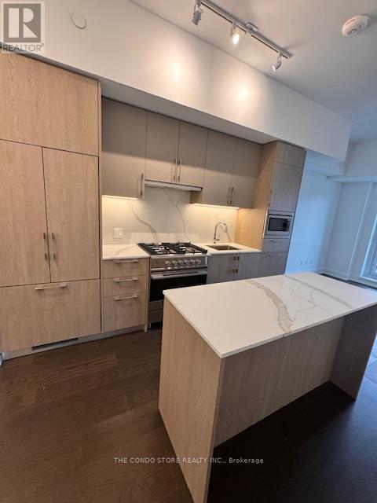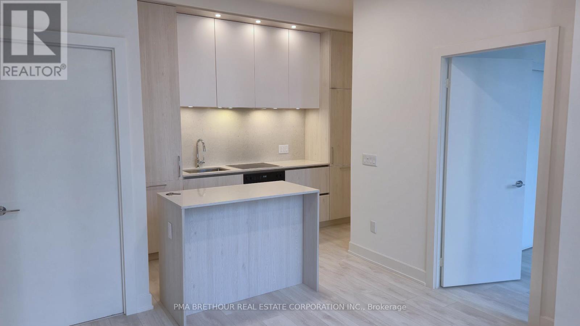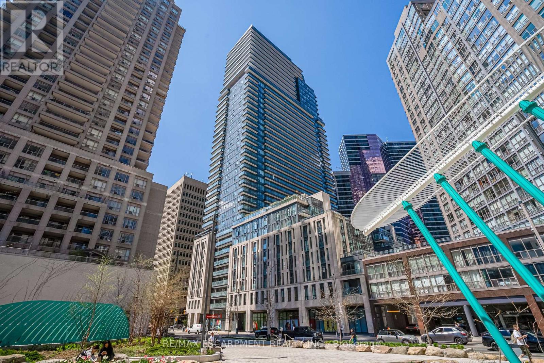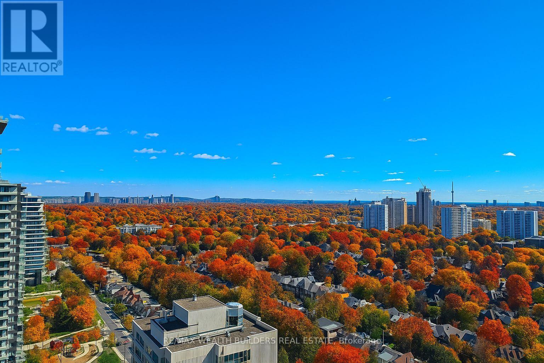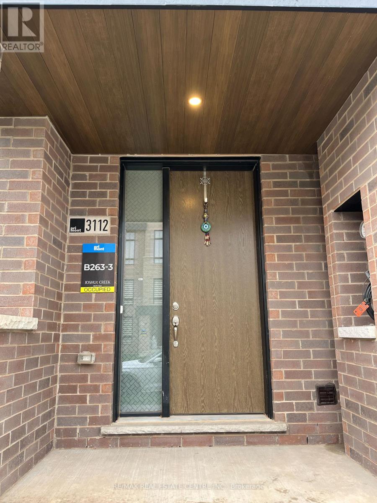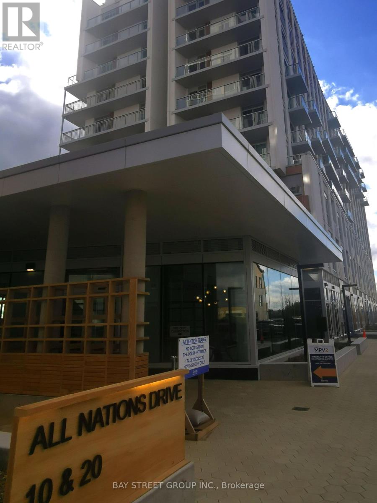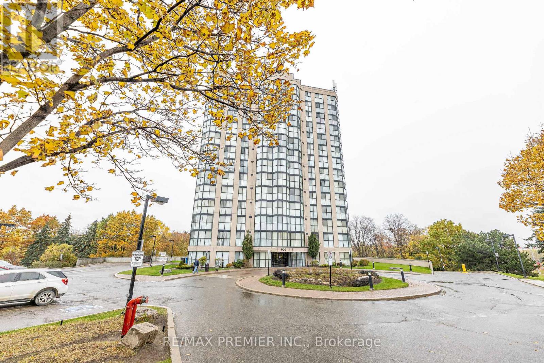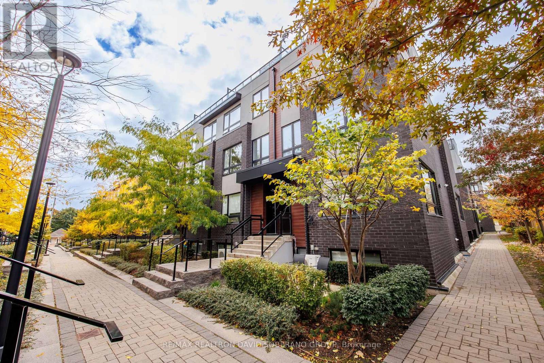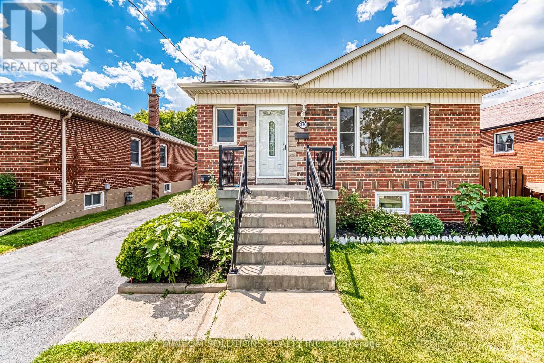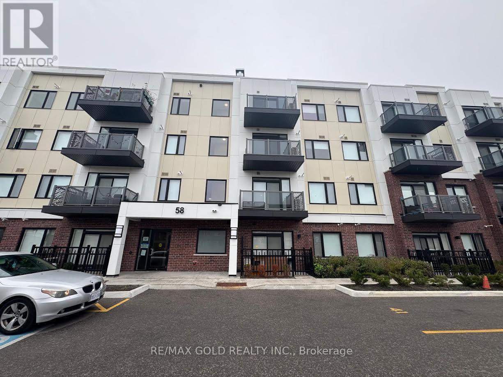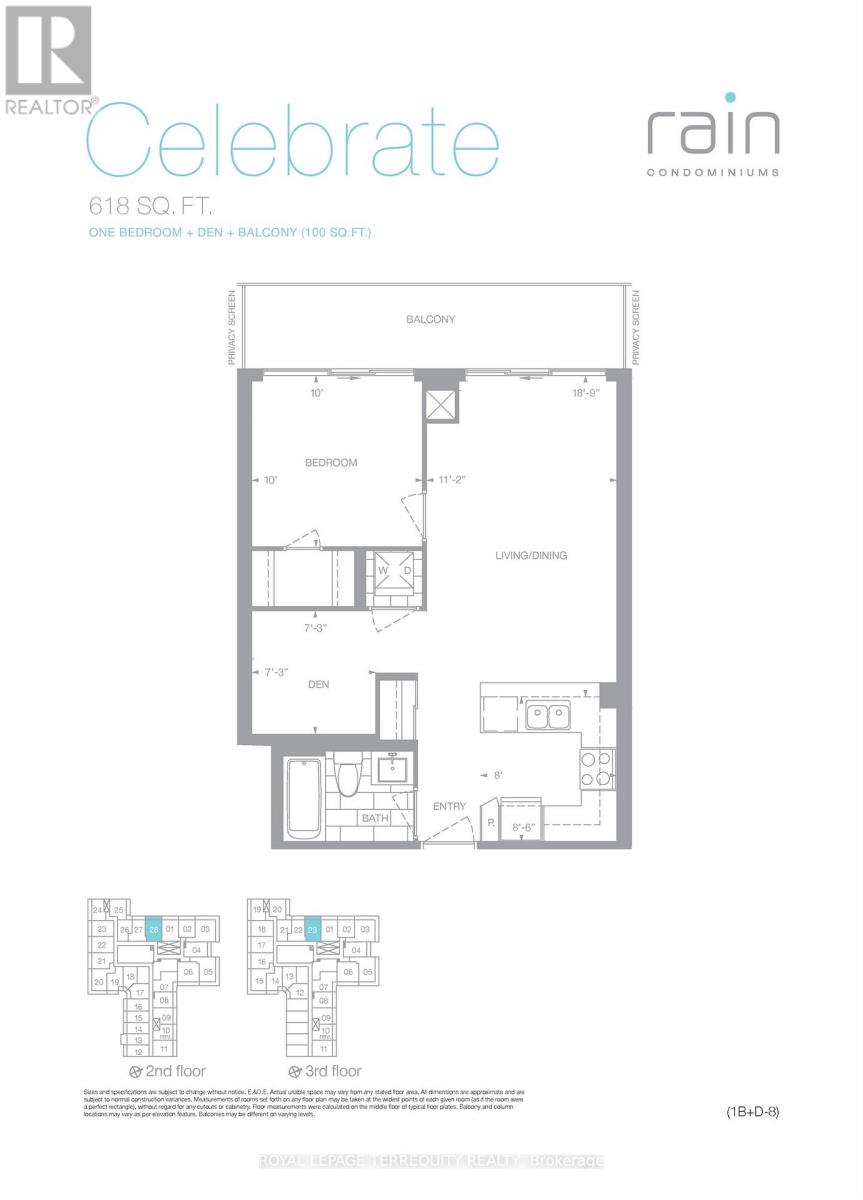4 Bill Hutchinson Crescent
Clarington, Ontario
Welcome to 4 Bill Hutchinson Crescent, Bowmanville! This beautifully maintained 4-bedroom, 5-bathroom home was built in 2019 and offers exceptional living space across a thoughtfully designed layout including a finished basement. Step inside to discover 9-foot ceilings and hardwood flooring throughout. A spacious foyer welcomes you with an abundance of natural light. The open-concept living and dining areas are perfect for both entertaining and everyday living, with large windows and a seamless flow. The chef-inspired kitchen is bright and functional, featuring stainless steel appliances, ample counter space, generous cabinet storage, and a large breakfast area with walkout to the backyard. Adjacent is the inviting family room, complete with a cozy gas fireplace and expansive windows. Upstairs, the luxurious primary suite is a true retreat with two closets and a spacious 5-piece ensuite. The second bedroom includes its own private ensuite, while the third and fourth bedrooms are bright, generously sized, and share a Jack-and-Jill bathroom. The fully finished basement adds even more living space, including a large rec room, TV lounge, stylish wet bar, additional bathroom, and storage nook perfect for entertaining or relaxing. Additional features include: Double car garage with interior access, Driveway parking for 4 vehicles, Stone walkway leading to a charming covered front porch, New backyard patio with a screened-in gazebo! Located in a family-friendly neighborhood close to shopping, schools, parks, and major highways (407, 418 & 401), and just minutes from the future GO Train station this is a home that truly checks all the boxes! (id:24801)
Right At Home Realty
1104 - 3151 Bridletowne Circle
Toronto, Ontario
Welcome to your home in the sky, a beautifully updated 2 bed & 2 bath condo. Whether you are looking to downsize and transition into condo living or perhaps you are looking for space for your family, this large unit is perfect for you. Just shy of 1,500 sf, the highly sought-after layout features an open-concept living and dining area filled with natural light, with a walk-out to a private balcony with unobstructed views. A separate family room adds flexibility, providing the ideal space for an office or can be easily converted to 3rd bedroom. The chefs kitchen is gorgeous with quartz countertops, custom backsplash, abundant cabinetry & pot lighting, plus a separate pantry with shelving for extra storage. The primary suite includes a 4pc ensuite, walk-in closet with custom organizers, and its own balcony walk-out. The 2nd bed is equally spacious with a large closet. Well managed Tridel building with recent major upgrades done. Great amenities include: gym, sauna, indoor pool, party room, billiards room, and tennis courts. Prime location directly across from Bridlewood Mall with Metro, Shoppers Drug Mart, dining, and more. Steps to TTC, schools, and parks. (id:24801)
Sotheby's International Realty Canada
1605 - 280 Dundas Street W
Toronto, Ontario
Welcome to the Brand New Artistry Building!Discover urban living at its finest in this stunning 2 bedroom + Den, 2 Bathroom unit perfectly located in the heart of downtown Toronto. Nestled in one of the city's most vibrant and culturally rich neighbourhoods, this bright and beautifully designed unit offers the perfect blend of comfort, convenience, and contemporary style.Step into a spacious open-concept layout featuring floor-to-ceiling windows, sleek modern finishes. The chef-inspired kitchen boasts stainless steel appliances, quartz countertops, and storage-ideal for both everyday living and entertaining. All While Enjoying the South City views of The CN Tower.The Two stylish full bathrooms with premium fixtures completes the space.Take advantage of unparalleled access to everything the city has to offer. Parking Included. No Pets/No Smoking. (id:24801)
The Condo Store Realty Inc.
1103 - 7 Lorraine Drive
Toronto, Ontario
Newly renovated 3-bedroom luxury corner unit condo at Yonge & Finch. Features brand NEW appliances, new blinds, laminate flooring in living/dining, and an open-concept kitchen. Spacious layout with a large balcony and unobstructed southeast views. Prime location steps to subway, Shoppers Drug Mart, shops, restaurants, parks, and more. Building amenities include 24-hr concierge, swimming pool, gym, sauna, and Jacuzzi. A must see! (id:24801)
RE/MAX Hallmark Maxx & Afi Group Realty
801 - 311 Richmond Street E
Toronto, Ontario
1 Bedroom Condo With Parking With Bike Rack And Locker Available Immediately! South Facing Unit With Open Balcony. Just 10 minutes to the financial district, Yonge Subway, St Lawrence Market, Shops, Restaurants & much more. Well managed building with a large gym, party/meeting room, visitor parking, & a beautiful rooftop deck. Easy Access To Gardiner Express Way and DVP. Tenant Insurance Is Required. Tenant Pays Hydro. Heat And Water Are Inclusive. Parking and Locker Available for Additional $81.22 per month. 24 Hours Notice For Showings (id:24801)
RE/MAX Real Estate Centre Inc.
406 - 30 Tretti Way
Toronto, Ontario
Discover this sleek & modern 2-bedroom 2-bathroom suite, nestled in the heart of Toronto's vibrant Clanton Park community. Thoughtfully designed with contemporary finishes, the unit features a stylish kitchen with quartz countertops & stainless steel appliances, a private balcony and a spacious primary bedroom with ample closet space. Included is an underground parking spot and storage locker to go along with top-notch building amenities, such as a concierge, gym, party/meeting room, recreation room and a rooftop deck/garden. Ideally situated just steps to Wilson Subway Station, Yorkdale Mall, parks, schools, and major highways - this location offers exceptional urban convenience. (id:24801)
Royal LePage Signature Realty
407 - 8 Manor Road W
Toronto, Ontario
The Luxurious Davisville Units are available.Come and live in this exclusive new mid-rise boutique residence in the heart of the highly sought after Yonge & Eglinton neighborhood. This 2 Bedroom + Den Unit Is offering a spacious open concept layout with elegant modern finishes, integrated appliances all while combining comfort and style in a vibrant urban setting. Enjoy top-tier amenities, including a fully equipped gym, yoga studio, pet spa, business center, rooftop lounge, and an outdoor entertaining area perfect for gatherings or quiet relaxation. Just steps from everything you need with trendy restaurants, grocery stores, boutique shops,and the subway are all minutes away.Locker Included and Internet Included for the first year only. Parking is available for an additional $250/month. (id:24801)
The Condo Store Realty Inc.
401 - 8 Manor Road W
Toronto, Ontario
The Luxurious Davisville Units are available. Come and live in this exclusive new mid-rise boutique residence in the heart of the highly sought after Yonge & Eglinton neighborhood. This brand new 1 bedroom suite offers a spacious open concept layout with elegant modern finishes, integrated appliances all while combining comfort and style in a vibrant urban setting. Enjoy top-tier building amenities, including a fully equipped gym, yoga studio, pet spa, business center, rooftop lounge, and an outdoor entertaining area perfect for gatherings or quiet relaxation. Just steps from everything you need with trendy restaurants, grocery stores, boutique shops, and the subway are all minutes away. Experience luxury living with unbeatable convenience. Locker included and Internet included for the first year. No Pets/No Smoking. (id:24801)
The Condo Store Realty Inc.
311 - 8 Manor Road W
Toronto, Ontario
The Luxurious Davisville Units are available. Come and live in this exclusive new mid-rise boutique residence in the heart of the highly sought after Yonge & Eglinton neighborhood. This brand new 1 bedroom suite offers a spacious open concept layout with elegant modern finishes, integrated appliances all while combining comfort and style in a vibrant urban setting. Enjoy top-tier building amenities, including a fully equipped gym, yoga studio, pet spa, business center, rooftop lounge, and an outdoor entertaining area perfect for gatherings or quiet relaxation. Just steps from everything you need with trendy restaurants, grocery stores, boutique shops, and the subway are all minutes away. Experience luxury living with unbeatable convenience. Locker included and Internet included for the first year. No Pets/No Smoking (id:24801)
The Condo Store Realty Inc.
301 - 8 Manor Road W
Toronto, Ontario
The Luxurious Davisville Units are available. Come and live in this exclusive new mid-rise boutique residence in the heart of the highly sought after Yonge & Eglinton neighborhood. This brand new 1 bedroom suite offers a spacious open concept layout with elegant modern finishes, integrated appliances all while combining comfort and style in a vibrant urban setting. Enjoy top-tier building amenities, including a fully equipped gym, yoga studio, pet spa, business center, rooftop lounge, and an outdoor entertaining area perfect for gatherings or quiet relaxation. Just steps from everything you need with trendy restaurants, grocery stores, boutique shops, and the subway are all minutes away. Experience luxury living with unbeatable convenience. Locker included and Internet included for the first year. No Pets/No Smoking. (id:24801)
The Condo Store Realty Inc.
1001 - 15 Mercer Street
Toronto, Ontario
Be the first to call this stunning, never-lived-in 2-bedroom suite your home in world renowned Nobu Residences. This brand-new condo offers a sleek, efficient layout that maximizes every inch of space perfect for modern urban living. Just steps from a massive 20,000 sq.ft. outdoor terrace oasis, you'll enjoy unparalleled access to luxury amenities right at your doorstep. Nestled in the vibrant heart of Toronto's Entertainment District, you're surrounded by the city's best dining, nightlife, and culture. Features ensuite bathroom in the primary bedroom, stainless steel kitchen appliances, smooth ceilings and extensive upgrades. This property goes to auction on Oct 24, 2025. Update: reserve price not met. (id:24801)
Pma Brethour Real Estate Corporation Inc.
1809 - 955 Bay Street
Toronto, Ontario
Welcome to refined urban living at The Britt Condominiums, where timeless elegance meets modern sophistication. Nestled in the heart of Bay and Wellesley, this impeccably designed 2-bedroom + den, 2-bathroom residence offers a rare opportunity to live in one of Toronto's most iconic addresses-formerly the prestigious Sutton Place Hotel.This thoughtfully curated unit features a sleek, open-concept layout enhanced by soaring 9-foot ceilings and premium red oak hardwood flooring. The gourmet kitchen showcases high-gloss white cabinetry paired with Silestone Eternal Marquina countertops and backsplash, seamlessly integrated appliances, and designer finishes throughout. Bathrooms exude luxury with dark grey porcelain tiles, marble Bianco Carrara vanities, and a Kohler sink. Natural light floods the space, complemented by custom Berlin Marble sheer and blackout shades in both the primary bedroom and living area. Additional conveniences include in-suite laundry with stackable washer/dryer and a private den perfect for a home office or guest room. The Britt offers a curated lifestyle with British-inspired architecture, interiors by award-winning Munge Leung, and luxury amenities: 24-hour concierge, an elegant party room with formal dining and hosting kitchen, state-of-the-art fitness centre, dry sauna, boardroom, and multiple outdoor lounge areas with barbecues, alfresco dining, and a resort-style pool. Steps to U of T, TMU, Wellesley Subway, 24-hour groceries, Yorkville's Mink Mile, and the Financial District-this is urban living at its finest. Wheelchair accessible and surrounded by culture, academia, and commerce, The Britt delivers an elevated downtown lifestyle without compromise. (id:24801)
RE/MAX Escarpment Realty Inc.
2702 - 2181 Yonge Street
Toronto, Ontario
*RATES HAVE DROPPED AGAIN AND WE'RE PRICED AT $835 PER SQ.FT! - OVER 1220 SQ. FT OF TOTAL LIVABLE SPACE AND NOT LISTED FOR A BIDDING WAR* Welcome to Quantum South by Minto. This large corner 2-bed/2-bath unit has a very desirable south-east exposure with TWO private balconies, no wasted space and floor-to-ceiling windows throughout = excellent natural light and sweeping midtown skyline and lake views. Perfect split bedroom floor plan, ideal for end-users/downsizers wanting real space! Proper foyer, full-size living & dining space. Primary bedroom w/ 4-pc ensuite + double closet; second full bath; in-suite laundry, with parking and locker. Amenities include 24/7 concierge, large indoor pool, sauna, gym, party/meeting rooms, theatre, guest suites and visitor parking. Prime Yonge & Eglinton location, steps to Eglington subway, groceries, parks, gyms, and dining within minutes. Schools nearby: Eglinton Jr PS, Hodgson MS, North Toronto C.I. You can't beat this price for the location! (id:24801)
RE/MAX Wealth Builders Real Estate
50 Felan Crescent
Toronto, Ontario
Opportunity Knocks! Immaculate 3-bedroom raised bungalow with a full in-law suite offers incredible versatility perfect for savvy investors seeking a turn-key two-income property or contractors/renovators ready to unleash its full potential. The main level features a bright, spacious living and dining area with hardwood floors hidden beneath the carpet, plus a walkout to a huge balcony ideal for morning coffee or evening relaxation. Lower-level in-law suite is completely separate, with no steps from the driveway to its private entrance - accessible and highly desirable for tenants or extended family. It boasts a full kitchen, a brand-new 3-piece bath, a generous bedroom, and an abundance of natural light. Fully fenced, beautifully landscaped yard is a private oasis perfect for entertaining, gardening, or future outdoor enhancements. Whether you're looking to generate dual rental income, renovate into a dream single-family home, or customize both levels for maximum return, this property is a rare find with endless possibilities. Just steps to the bus stop & quick commute to downtown. (id:24801)
Royal LePage Your Community Realty
1707 - 3 Marine Parade Drive
Toronto, Ontario
Looking for a RETIREMENT option at a fabulous price? Upgraded 1-bedroom suite in a highly sought-after RETIREMENT CONDOMINIUM. Unlike most retirement options that are rental-only, Hearthstone offers a rare chance to own your home while receiving full retirement services. The mandatory service package ($1,923.53 + HST) includes 4 hours of housekeeping, $277.50 dining credit in the on-site restaurant, 24/7 registered nurse access, daily fitness and social programs, and a private shuttle for shopping and local amenities. Monthly condo fees apply in addition to the service package, with additional services available a-la-carte. Enjoy comfort, community, and peace of mind at exceptional value. You can't beat this price in Toronto! *Mandatory Service Package Extra **EXTRAS** Mandatory Club Fee: $1923.53 +Hst Per Month. Includes a Variety of Services. Amenities Incl: Movie Theatre, Hair Salon, Pub, Billiards Area, Outdoor Terrace. Note: $265.06+Hst Extra Per Month for Second Occupant. (id:24801)
Royal LePage Real Estate Associates
2284 Glastonbury Road
Burlington, Ontario
A home like no other in Brant Hills! Welcome to 2284 Glastonbury Rd, a fully renovated executive residence just steps from a tranquil park. Offering a perfect blend of luxury, wellness, and privacy in one of the city's safest neighbourhoods. With 1,962 sq. ft. of beautifully finished upper living space plus an additional 900 sq. ft. in the fully finished basement, this sun-filled home provides over 2,800 sq. ft. of thoughtfully designed living area that combines sophistication with everyday comfort. Every element has been upgraded with precision and care, featuring more than $500,000 in high-end renovations. The renovated, insulated garage with epoxy floors and a private entrance adds versatility, ideal for use as an office, gym, studio, or potential guest suite. The open-concept main floor offers seamless flow and abundant natural light, creating an inviting atmosphere for daily living and entertaining alike. Perfect for hosting large gatherings, intimate celebrations, or even small wedding ceremonies, the home exudes warmth and elegance throughout. Featuring five spacious bedrooms, three and a half designer bathrooms, two full kitchens, and two independent living units, including a private in-law suite with its own separate entrance, the property offers exceptional flexibility for multi-generational living or rental potential. Expansive park views fill the interiors with sunlight all day long, while the large lot, 3-car driveway, and ample visitor parking enhance both curb appeal and practicality. Set in a quiet, upscale, and family-friendly community close to top-rated schools and minutes from the Tyandaga Golf Course, this home is a rare opportunity to experience refined living surrounded by nature and serenity. (id:24801)
Sam Mcdadi Real Estate Inc.
140 Magnolia Crescent
Oakville, Ontario
Welcome to Preserve's finest block! This executive 4+1 bedroom, 4.5 bathroom beautiful home located on a quiet crescent. Upgraded 5500+ sq ft (incl. finished basement) of living space. High ceilings on main, 9ft ceilings on bedroom level, Hardwood flooring, crown mldg, light fixtures, LED pot lights, oversized foyer tiles. Open concept kitchen with oversized quartz Island & breakfast bar ledge. Extra large 'Dacor' gas stove, oven & microwave, oversized fridge & upgraded range hood with backsplash. Open breakfast & family room, walkout to finished and fenced yard. Open Staircase with wrought iron railing. Second level with open concept loft with hardwood; 4 spacious bedrooms, 3 full baths & an oversized laundry room. Master features twin walk-in closets & twin sinks and oversized soaker tub. Walking distance to schools & parks. Minutes to Oakville hospital, shopping centers, Walmart & Costco, 407, 401, 403 & QEW. Extras: $$$ in upgrades, California shutters; High end appliances; Pot lights & fixtures T/O, Finished basement (1500+ sq ft) - large entertainment area, pot lights & fixtures. Basement offers a large entertainment area and full 3 piece bathroom. Must see the floor plan attached. (id:24801)
RE/MAX Premier Inc.
3112 Meadowridge Drive
Oakville, Ontario
New 3 Storey Town Home in Oakville's Most Prestigious Community ( Joshua Creek ), 4 Bed Plus Den, 3.5 Washroom, Spacious Living With Open Concept Kitchen with Quartz Island, Wall Oven And Built in Microwave, Walkout to Huge Patio from Kitchen, Master Bed With Ensuite And Walkout to Balcony, All Bedrooms Spacious, 4th Bedroom Conveniently Located On Main Floor With Full Washroom and Standing Shower, Laundry on Main Floor, Located In A friendly Neighborhood, JustMinutes From Top-Rated Schools, Parks, Transit, Libraries, And Highway 403. Don't Miss Your Chance To Rent This Rare Gem In a Prime Location, the Perfect Blend Of Modern Living. Double Car Garage with Extra Parking On Driveway, Garage Door Opener Installed, Internet Also ReadyWith Extra Charge of $65 a Month. Only 4 Bedrooms Have Carpet and Rest All Hardwood and Ceramic Floor. (id:24801)
RE/MAX Real Estate Centre Inc.
324 - 20 All Nations Drive
Brampton, Ontario
Welcome to this brand-new one-bedroom one bathroom suite at MPV2 Community by Daniels. Absolutely Gorgeous . Kitchen With Centre Island, Custom Cabinetry And Laminate Flooring Throughout.The windows face the community garden and natural wetlands Very conveniont location. Short distance to the Mount Pleasant GO Station, Large Retailers Anchored Throughout the Neighbourhood, Close To Schools, Parks, Shops, Transit. Building Amenities Include Gym, Circular Economy Hub, Kids' Club, Social Lounge,Party room,Co-Work Space, Games Lounge , Outdoor BBQs and party area. (id:24801)
Bay Street Group Inc.
907 - 600 Rexdale Boulevard
Toronto, Ontario
Freshly painted , beautifully designed 1-Bedroom plus Den condo, perfectly combining comfort, style, and natural beauty... Enjoy Stunning ravine views , offering a peaceful escape right at home...Open-concept layout with floor-to-ceiling windows that flood the space with natural light.... Nice sized kitchen boasts sleek cabinetry and stainless steel appliances - perfect for both everyday living and entertaining. The primary bedroom offers generous closet space , while the den provides a versatile area ideal for a home office, guest room, or creative space.... Additional highlights include in-suite laundry and underground parking..... The building offers first-class amenities such as a fitness centre, outdoor pool, visitor parking, Sauna, Recreation Room & Security System..... Located in a sought-after community surrounded by walking trails, parks, shopping, and transit , this condo offers the perfect balance of urban convenience and natural beauty. (id:24801)
RE/MAX Premier Inc.
202 - 1120 Briar Hill Avenue
Toronto, Ontario
Welcome to 1120 Briar Hill Ave, Unit 202 - a well-maintained 2-bedroom condo in the desirable Briar Hill City Towns community! This thoughtfully designed suite features large windows, a functional open layout, a comfortable living and dining area, and a kitchen with stainless steel appliances. Enjoy in-suite laundry, an exclusive locker, underground parking, and the comfort of a quiet, established building with a welcoming community feel. This suite also features exclusive use of front patio on ground level by entrance. Ideally located near Yorkdale Mall, TTC, Allen Rd, Hwy 401, parks, and schools, this move-in-ready home is perfect for first-time buyers, professionals, or investors seeking value and convenience in a great Toronto location! (id:24801)
RE/MAX Realtron David Soberano Group
170 North Carson Street
Toronto, Ontario
Exceptional opportunity to own a beautifully upgraded CUSTOM built home with a LEGAL basement apartment in the highly coveted Alderwood neighborhood. Nestled on a premium 43-foot by 126-foot lot, this property features a bright and expansive layout with 4 spacious bedrooms and 2 full bathrooms ( inclusive of the ground and basement level ). The thoughtfully designed LEGAL basement apartment, complete with a private separate entrance, is perfect for extended family living or generating rental income. This home showcases upgrades throughout, including laminate flooring, recessed pot lighting, crown moldings, replaced windows and upgraded electrical system to 100 amp service. The basement is enhanced with tinted thermal windows, providing both comfort and privacy. A newly re-shingled roof (2025) offers peace of mind for years to come. The exterior boasts a long private driveway that accommodates up to 5 vehicles, along with a large detached garage ideal for storage, a workshop, or additional parking. Located just steps from major highways, schools, beautiful parks, and a wide range of shopping and amenities, this property offers the perfect blend of convenience, functionality, and modern elegance. A must-see home that checks every box for families, investors, and multi-generational living. (id:24801)
Mincom Solutions Realty Inc.
206 - 58 Sky Harbour Drive
Brampton, Ontario
Welcome to your dream home! Presenting a stunning one-bedroom plus DEN ( can be used as a small 2nd bedroom), one-bathroom unit for lease in the vibrant Steeles Ave W & Mississauga Road neighborhood. This brand-new unit features laminate flooring, stainless steel appliances, and an open balcony, offering modern comfort and style. Relax in a spacious bedroom and enjoy a modern bathroom designed for convenience. Nestled in a highly desirable area, you'll have easy access to shopping centers, restaurants, parks, schools, banks, and fast food. Located at the heart of a thriving community, this home provides excellent connectivity with nearby public transit and quick access to HWY 401. Perfect for anyone looking for comfort, convenience, and a welcoming neighborhood. New immigrants are welcome! (id:24801)
RE/MAX Gold Realty Inc.
323 - 65 Speers Road
Oakville, Ontario
Welcome to Rain & Senses Condominiums. Excellent 1+1 bedroom floor plan with no wasted space in high demand area of Oakville, plus 2 parking spaces rarely available. Good sized bedroom + large den. High-end finishes and upgrades throughout. 9 Foot ceiling, hardwood floor, upgraded cabinets in open concept kitchen with stainless steel appliances and granite countertop. Walk-out to huge terrace-like balcony from both living room and bedroom. Desirable building with 5 Star Facilities! Storage locker on same level as unit. Convenient location! Steps to GO station, shopping and schools. Immediate availability. Heat included. Tenant pays for water, hydro and tenant insurance. (id:24801)
Royal LePage Terrequity Realty


