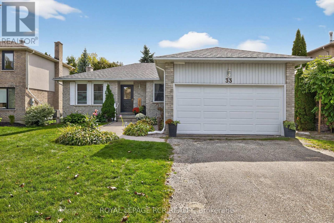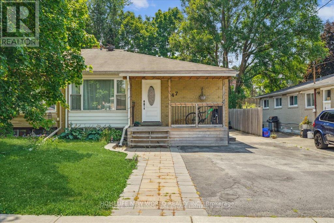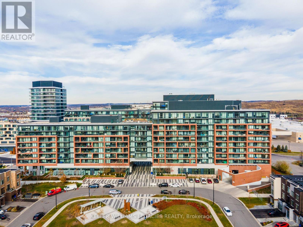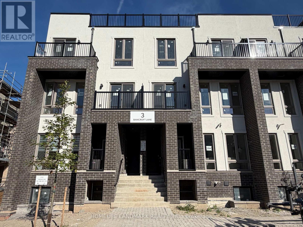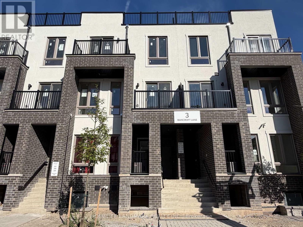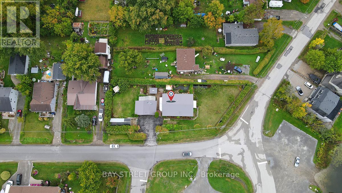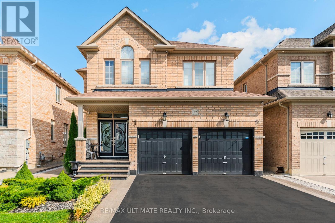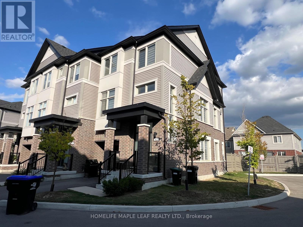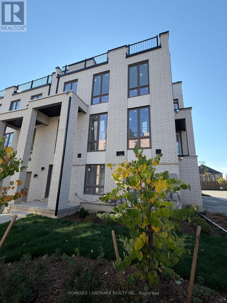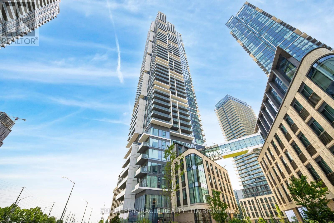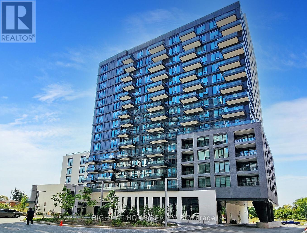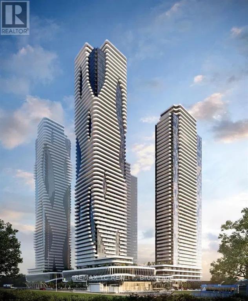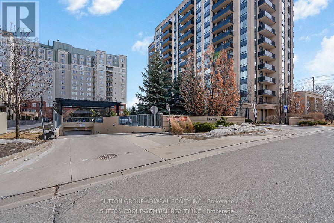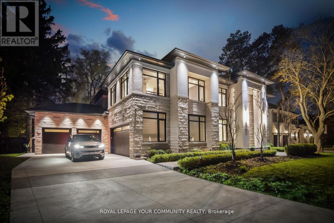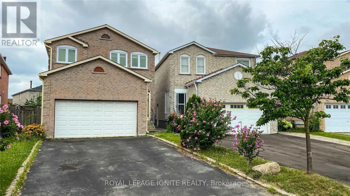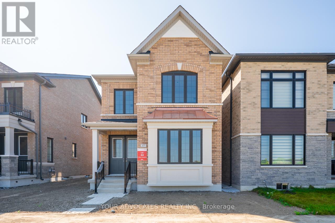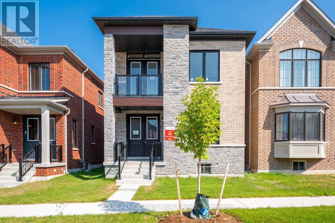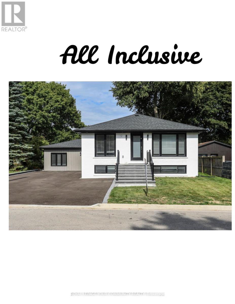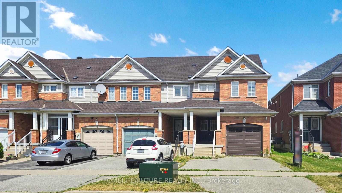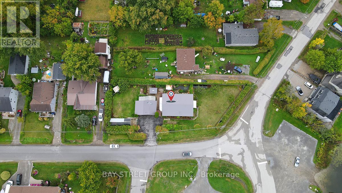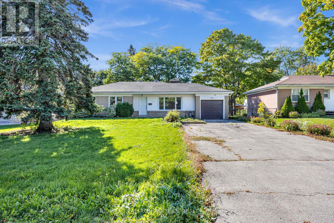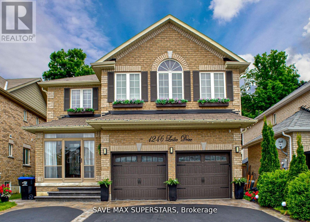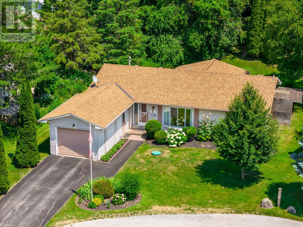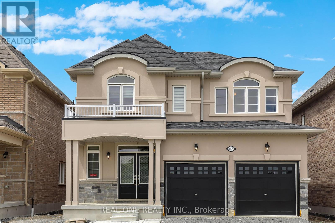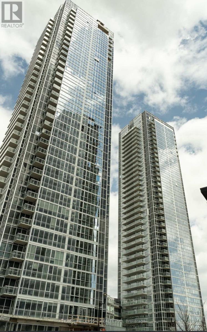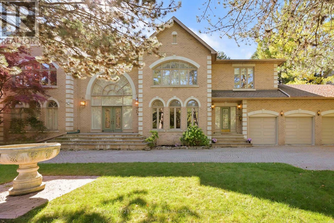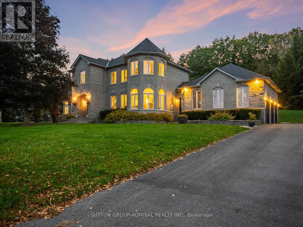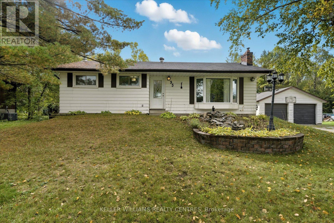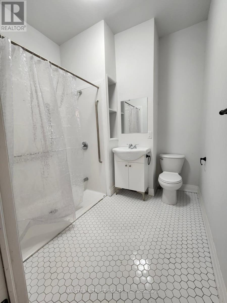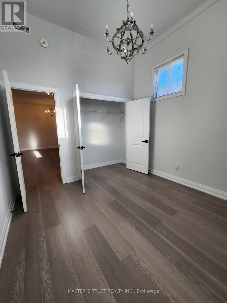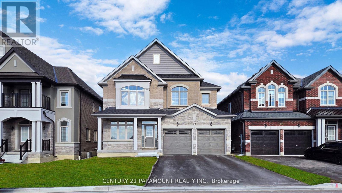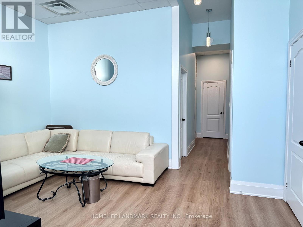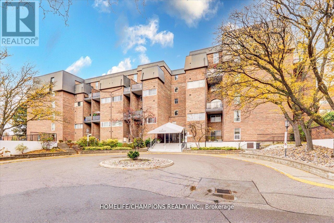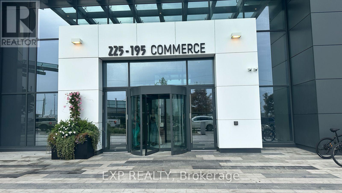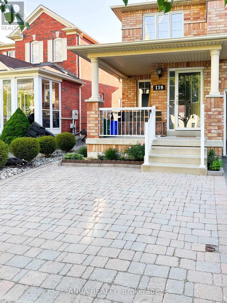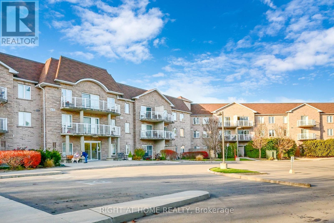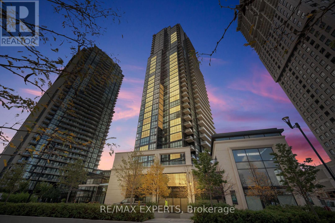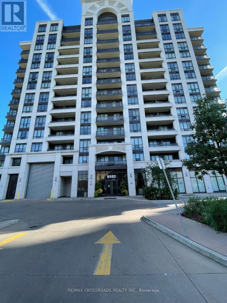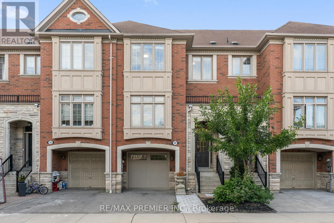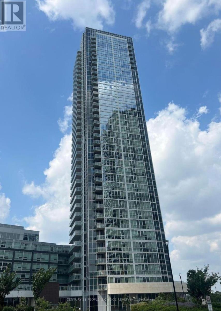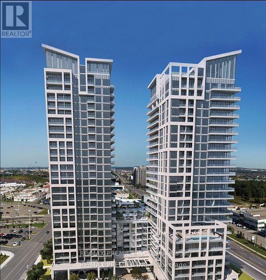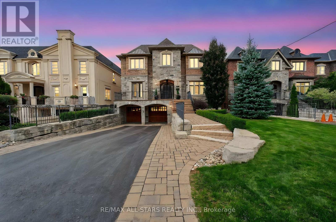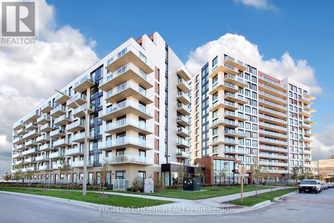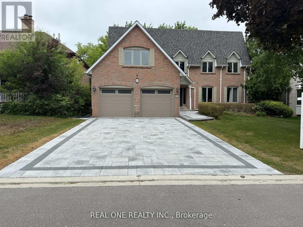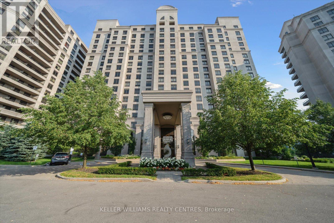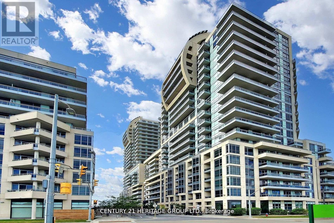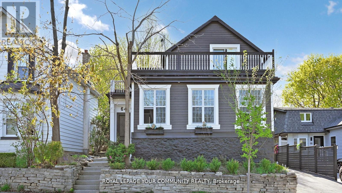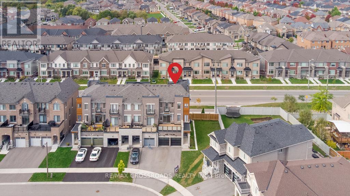33 Summerhill Road
East Gwillimbury, Ontario
Welcome to the most charming 3+1 bedroom bungalow nestled on a picturesque, tree-lined street in the heart of East Gwillimbury. Featuring a bright and airy updated, open-concept design where natural sunlight spills in every room. Thoughtful updates ensure peace of mind, including a stylish new kitchen, beautiful hardwood floors, upgraded double-hung windows & new shingles making this property move-in ready. The primary suite offers a walk-in closet and a private ensuite. The attached 2-car garage and parking for 4 additional vehicles provide convenience for busy households. Step outside and enjoy the oversized south-facing deck, perfect for entertaining or simply relaxing. The fully fenced backyard features incredible mature trees and a refreshing pool ready for summer fun. The lower level expands your living options with a spacious rec room complete with a new wood-burning fireplace insert, ideal for cozy nights in. Plus, a full in-law suite with separate bedroom, bathroom, kitchen, and living space makes it perfect for multi-generational living or an incredible guest suite. Blending modern updates with versatile living and outdoor enjoyment, this home has style, comfort, and functionality in one of Holland Landing's most desirable and established neighbourhoods where you can't beat the proximity to top rated schools, shopping, transit and major highways. (id:24801)
Royal LePage Rcr Realty
Upper - 47 Davis Road
Aurora, Ontario
Prime location in Aurora at the community of Aurora Highlands closes to Richmond Hill! Spacious Semi-Detached approximately 1,192 square feet with three generously sized bedrooms plus a loft, two full bathrooms, a modern kitchen, bright and airy living room, laminate flooring, private laundry, and a redone staircase (2025)! The loft can be converted as the 4th bedroom! Two parking spaces on the driveway included! Enjoy a private backyard with a walk-out deck and gas BBQ hookup, ideal for entertaining. Additional features include a 5-car driveway, nearly all windows replaced in 2018 (approx. 99%), and a location in a quiet, family-friendly neighbourhood, close to parks, schools, public transit, and shopping. (Tenant responsible for 70% of all utilities) (id:24801)
Homelife New World Realty Inc.
106 - 99 Eagle Rock Way
Vaughan, Ontario
This unique and spacious 2-storey condo is ideally situated in the heart of Maple, just steps from Maple GO Station and minutes from Highway 400, providing seamless access across the GTA. Featuring 2+1 bedrooms and 3 bathrooms, this bright and modern home boasts 9 ceilings, an open-concept layout, and a stylish kitchen with a large centre island and stainless steel appliances. The versatile den can be used as a home office, nursery, or additional storage, while a private entrance and excellent building amenities add extra convenience. Located in a family-friendly neighborhood within walking distance to schools, parks, shopping, and transit, this condo also includes one parking space and a locker, offering the perfect blend of comfort, style, and location.. (id:24801)
Keller Williams Legacies Realty
204 - 3 Bancroft Lane
Richmond Hill, Ontario
Brand New Urban Townhome At Jefferson Heights In Richmond Hill! 2 Bed 2 Bath With 846 Sq Ft Of Living Space And 36 Sq Ft Of Balcony Space. Modern Curated Finishes From Flooring And Tiles To Cabinetry And Fixtures. Full Tarion New Home Warranty Provided. Prime Location Close To Nearby Parks And Nature Trails, Minutes To Highways 404, 407, And 7, Close Go Train Stations And Viva Bus Routes, Easily Access Nearby Restaurants, Shopping, Recreation Amenities. (id:24801)
Homelife Landmark Realty Inc.
205 - 3 Bancroft Lane
Richmond Hill, Ontario
Brand New Urban Townhome At Jefferson Heights In Richmond Hill! Azalea Model 3 Bed 2.5 Bath With 1,327 Sq Ft Of Living Space And 495 Sq Ft Of Rooftop Terrace Space. Modern Curated Finishes From Flooring And Tiles To Cabinetry And Fixtures. Full Tarion New Home Warranty Provided. Prime Location Close To Nearby Parks And Nature Trails, Minutes To Highways 404, 407, And 7, Close Go Train Stations And Viva Bus Routes, Easily Access Nearby Restaurants, Shopping, Recreation Amenities. (id:24801)
Homelife Landmark Realty Inc.
381 Water Drive
Georgina, Ontario
LOCATION, LOCATION, LOCATION! Only 5 minutes to Hwy 404 and just steps to beautiful Lake Simcoe! This charming 3-bedroom bungalow sits on a spectacular double-plus corner lot at Lake Dr. and Walter Dr. a large 13,928 sq.ft. Surrounded by lush, mature gardens and tall shrubbery for ultimate privacy, the property features a tranquil pond stocked with fish, two garden sheds, and a single-car garage with an attached workshop and greenhouse . There are three electrical panels in total (house, garage, and workshop).Enjoy a peaceful lifestyle just steps from the lake and boat launch, yet only minutes from shopping, transit, and Hwy 404.Come and explore the potential this one wont last! (id:24801)
Bay Street Group Inc.
47 Lewis Avenue
Bradford West Gwillimbury, Ontario
Welcome to 47 Lewis Ave - Where Style Meets Comfort in The Heart of Bradford. This Beautiful upgraded 4 Bedroom, 4 Bath Detached Home Offers Exceptional Living Space in one of Bradford's Most Sought-After Family Communities. Set on a Premium 38' x 106' Lot, This Home Features a Stunning Open-Concept Layout with Hardwood Flooring, 9' Ceilings on the Main Level, an Abundance of Natural Sunlight. Step Through Double Entry Doors into a Spacious Foyer Leading into a Bright Living and Dining Area - Perfect for Entertaining. The Chef's Kitchen Boasts Granite Countertops, a Centre Island with Breakfast Bar, Stainless Steel Appliances, and Eat in Area that Walks Out to the Backyard. Upstairs, the Large Primary Suite Includes a Walk-In Closet and a Luxurious Ensuite Bath. Three Additional Generously Sized Bedrooms Offer Ample Space for a Family, Guests, or a Home Office. Convenient Second Floor Laundry to the Home's Functionality. (id:24801)
RE/MAX Ultimate Realty Inc.
65 Totten Trail Nw
New Tecumseth, Ontario
Beautiful & Spacious Corner Unit Townhouse available in Tottenham, approx. 25 mins drive from Brampton and Vaughan! This triple storey Townhouse with 1838 sq. ft of living space offers 3 Bedrooms + Office room that could be used as an extra bedroom. High ceilings throughout the house with lots of natural light in every room. Enjoy spacious open concept Kitchen/Dining/Great rooms, perfect for big family/friends gatherings. Located close to Schools, Grocery Store, Parks, Restaurants, Gas Station & Tottenham Conservation Area. Condo Fees ($337.50) includes taking care of ground maintenance/landscaping, snow removal & exterior maintenance including roof & window upkeep, roof repairs due to leaks & replacement of shingles when required, Property & Liability insurance, repairs to front balconies & front porches. Don't miss the opportunity to own this beautiful house. (id:24801)
Homelife Maple Leaf Realty Ltd.
11 Kerns Lane
Richmond Hill, Ontario
Brand New Freehold Townhome At Jefferson Heights In Richmond Hill! Bright And Airy 3 Bed 2.5 Bath Townhome With 1,829 Sq Ft Of Living Space And 659 Sq Ft Of Terrace And Balcony Space. Modern Curated Finishes From Flooring And Tiles To Cabinetry And Fixtures, Rooftop Terrace With Gas Line And Finished Basement. Full Tarion New Home Warranty Provided. Prime Location Close To Nearby Parks And Nature Trails, Minutes To Highways 404, 407, And 7, Close Go Train Stations And Viva Bus Routes, Easily Access Nearby Restaurants, Shopping, Recreation Amenities. (id:24801)
Homelife Landmark Realty Inc.
3907 - 7890 Jane Street
Vaughan, Ontario
Exciting opportunity for First time home buyer and investors at Transit city (Concord) Located close to Highway 400, Highway 407 and Highway 7. Nice north view of wonderland side from balcony. Making it special with 1+1 unit with 2 full washrooms. Condo has more than 24000 sqft amenities including Rooftop pool with cabana, Billiard room and Squash court, BBQ on terrace, Gym and many more. Also, Walmart, Cineplex, Ikea, YMCA, KPMG, School, Vaughan mills are within few km radius. VMC subway station and GO bus station are within 5 min walk. Bell high speed internet is included. Don't miss this opportunity. (id:24801)
Homelife/miracle Realty Ltd
1508 - 3 Rosewater Street
Richmond Hill, Ontario
Welcome to Westwood Gardens, where modern living meets everyday convenience at Yonge and Highway 7. This upgraded 2-bedroom, 2-bathroom corner suite is filled with natural light thanks to soaring high ceilings and floor-to-ceiling windows, offering a bright southeast exposure and clear, unobstructed views all the way to downtown Toronto. Inside, you'll find light-toned floors, designer lighting, and beautifully upgraded bathrooms. The expansive primary bedroom features a private ensuite and easily fits a king-sized bed, creating a perfect retreat. The second bedroom is equally spacious, while the gourmet kitchen is a centrepiece with stone countertops, a sleek island with storage, and a modern tile backsplash, ideal for both entertaining and everyday living. Step out onto your private balcony and enjoy panoramic skyline views, including downtown Toronto. At Westwood Gardens, residents enjoy resort-style amenities such as a fitness centre, indoor basketball court, sauna, yoga studio, party room, and pet spa/dog wash. With Cineplex Plaza and Yonge Street shops and dining just outside your door, plus highways, Langstaff GO, and the future Yonge North Subway extension, this home offers the perfect blend of luxury, lifestyle, and long-term value. This isn't just a condo, it's a home where every detail elevates your lifestyle. (id:24801)
Right At Home Realty
4315 - 195 Commerce Street
Vaughan, Ontario
Welcome to this stunning One Bedroom + Den, located in the heart of Vaughan, Vaughan's Premier Master-Planned Community By Menkes. Modern Finishes Throughout, Including A Model-Design Kitchen With Luxury Built-In Appliances, Quartz Countertops/Backsplash. Residents Enjoy Access To Premium Amenities, Including A Fitness Centre, Party Room, Co-working Lounges, An Outdoor Terrace With BBQs, 24/7 Concierge Service And More. Situated Just Steps from the Vaughan Metropolitan Centre Subway Station And With Easy Access To Highways 400 And 407, This Suite Offers Unparalleled Convenience And Style. (id:24801)
RE/MAX Yc Realty
615 - 520 Steeles Avenue W
Vaughan, Ontario
Fully Furnished For $2600, Could be Unfurnished As Well. Bright & Spacious Luxury Condo with Stunning North Views Located In The Prestigious Thornhill Community, This 632 Sqft Sun-filled, Modern1-Bedroom Unit Offers A Functional Open-Concept Layout With A 9-Foot Ceiling. Upgraded Kitchen Cabinets, Granite Countertops, Backsplash, And Stainless Steel High-End/Kitchen Aid Appliances, Elegant Machine Light Fixtures Throughout, Brand New Bathroom Vanity And Mirror, Enjoy The Spectacular Panoramic Views With No Obstructions, As The Unit Faces North (Not Overlooking Steeles Ave). Large Floor-To-Ceiling Windows Provide Abundant Natural Light, Creating A Bright And Inviting Atmosphere Throughout. Concierge Service For Added Convenience, Ample Visitor Parking, Locker And Parking Spot Included. Close To TTC, Just 10 Minutes To Finch Subway, And To York University, Quick Access To Highways 7,Shopping, Banks, Supermarkets, Boutique Stores, Restaurants, And More.407, 401, and 404. Proximity (id:24801)
Sutton Group-Admiral Realty Inc.
115 Patricia Drive
King, Ontario
The Harmonious Twist Of Modern Design & Elegance Is Awe-Inspiring. The Layout Is Perfect! Dramatic Finishes & Details, From The Modern Steel Staircase To The Two Story European-Style Windows. The Ability To Make Modern Feel Warm Is Present As It Is Profound. Heated Concrete Drive-Way. 4 Car Garage. Pool, Cabana, Hot Tub, BBQ Station & Intricate Lighting Features Will "WOW" You! Irrigation, Surveillance & Security Systems. Smart Home System To Help Navigate All 5858 Sq.ft. Above Ground. In-wall Speakers, Electric Window Coverings & Designers Dream Lighting Fixtures + Build In LEDs. Heated Porcelain & Wood Floors Open Up To A Massive Kitchen Adorned With Miele Appliances, Centre Island & A Hidden Massive Pantry. Glass Bolstered Railings Guide You Up To 5 bedrooms Each Featuring Their Own Private Ensuite & Walk In Closet. The Primary Bedroom Boasts A Massive Spa Worthy Ensuite & Private Terrace Overlooking The Entertainers Dream Pool Area. Mature Trees Surround You In Privacy! The Lower Level Features 2 Additional Bedrooms, A Gym With Juice Bar & A Theatre Room! Walk Up From Lower Level To Back Yard. Minutes To Shopping, Parks, Schools & Public Transportation. The Perfect Family Home, Custom Built For The Most Driven, Who Deserve To Spoil Themselves. A Family Location In Beautiful King City! (id:24801)
Royal LePage Your Community Realty
11 James Edward Drive
Markham, Ontario
Welcome to 11 James Edward, located in the highly sought-after Middlefield community! This impressive 4-bedroom, 3-washroom home features a bright and functional layout designed for both comfort and style. The spacious kitchen, dining, and living areas create a warm and inviting atmosphere, perfect for family living and entertaining. Ideally situated in the heart of Middlefield, the property is just minutes from Middlefield Collegiate Institute, Armdale Public School, shopping, transit, parks, and many other amenities offering the perfect balance of convenience and community in one of Markham's most desirable neighbourhoods. (id:24801)
Royal LePage Ignite Realty
17 Albert Newell Drive
Markham, Ontario
This brand new pre-construction 4-bedroom detached home offers a bright and spacious design with an open concept kitchen, breakfast area, and family room that flows to a covered porch and outdoor amenity space. A dedicated main floor dining room provides the perfect setting for entertaining, while the primary retreat upstairs features a walk-in closet and a spa-like ensuite with a free-standing tub and glass-enclosed shower. Additional highlights include direct garage access through the laundry room, hardwood flooring throughout, 9 smooth ceilings, and quartz counters in the kitchen and upstairs bathrooms. Perfectly situated near the Cornell Community Centre & Library, Markham Stouffville Hospital, top-rated schools, parks, and Highway 407, this home combines style, comfort, and convenience in an ideal location. (id:24801)
Your Advocates Realty Inc.
14 Jack Carson Drive
Markham, Ontario
This brand new pre-construction detached home features an open concept kitchen with breakfast area and family room that opens onto a covered porch and outdoor amenity space. A dedicated main floor dining room is complemented by a versatile main floor bedroom, perfect for guests or multi-generational living. Upstairs, the primary retreat offers a walk-in closet and an ensuite complete with a free-standing tub and glass-enclosed shower. With direct garage access through the laundry room, hardwood flooring throughout, 9 smooth ceilings on every level, and quartz counters in both the kitchen and upstairs bathrooms, this home combines elegance, comfort, and functionality in one of Markham's most desirable new communities. (id:24801)
Your Advocates Realty Inc.
Unit 3 - 12 Kemano Street
Aurora, Ontario
Newly Renovated Main-Level Unit in Prime Location! Welcome to 12 Kemano Rd., Unit B - a never-lived-in gem featuring hardwood floors throughout, soaring 11 ft ceilings, and an open-concept layout. Enjoy a stunning electric fireplace feature wall, stylish finishes, and brand-new stainless steel appliances. All UTILITIES INCLUDED'!! Located in a sought-after, family-friendly neighbourhood, this home offers a private entrance and is close to top-rated schools, shopping, amenities, and public transit. Additional parking is available at an additional fee. Don't miss the chance to live in this beautiful space! (id:24801)
Royal LePage Your Community Realty
5 Holloway Road
Markham, Ontario
Welcome To This Beautifully Maintained And Freshly Painted 3-Bedroom, 3-Bathroom End Unit Townhome, Nestled In The Highly Desirable Cedarwood Neighborhood Of Markham. Brimming With Natural Light And Boasting A Modern Layout, This Home Offers The Perfect Blend Of Style, Space, And Functionality.Open-Concept Living And Dining Area With Elegant Hardwood Floors, Pot Lights, And Large Windows For An Airy, Bright Ambiancemodern Eat-In Kitchen With Ceramic Flooring And A Walk-Out To A Private Backyard - Perfect For Entertaining Or Relaxing Outdoors. Washer And Dryer Conveniently Located On The Second Floorfreshly Painted Throughout, Creating A Clean, Move-In-Ready Feel Basement Apartment (Separate Entrance):Ideal For Extended Family The Finished Basement Includes: Spacious Bedroom, Full Bathroom, Separate Laundry Comfortable Living Area With Private Entrance Driveway And Garage Provide Parking For Up To 3 Vehicles?? Prime Location:Situated In One Of Markham's Most Vibrant And Accessible Areas, This Home Is:Walking Distance To Markham & Steeles, Walmart, Lowe's, Banks, Schools, Parks, And Shopping Plazas Minutes From Highways 401 & 407 For An Easy Commute This Is An Exceptional Opportunity To Own A Stylish And Versatile Home In One Of Markham's Most Convenient And Family-Friendly Neighborhoods! (id:24801)
Homelife/future Realty Inc.
381 Walter Drive
Georgina, Ontario
Fridge, B/I Dishwasher, Washer, Dryer, Window Blinds & Water Softener, 2 Sheds, Central Vac And Outdoor Pond. (id:24801)
Bay Street Group Inc.
Bsmnt - 18 Windridge Drive
Markham, Ontario
Newly Renovated Basement in a Detached Bungalow in Highly Sought Out Neighbourhood. The home is situated in a 150 deep lot, with natural wonders! Large Windows for natural light. 2 Bedrooms.1.5 bathrooms, and no carpet! Separate Laundry. No Sidewalk, Known For Many Amenities,Close to Go Station, Open Concept Living W/ Lots Of Sunshine, Large Foyer, Very Large Windows T/O,Custom Kitchen with Quartz Counters,No Carpet in Home (id:24801)
RE/MAX Realtron Ad Team Realty
1246 Leslie Drive
Innisfil, Ontario
1246 Leslie Dr, Innisfil a Home You'll Fall in Love With In a world where every square foot matters, this home offers something more space to live, peace for your soul, and inspiration every day. Nestled in a quiet and family-friendly area of Innisfil, this fully renovated home impresses from the very first step. You'll feel the harmony, openness, and light in every room. The modern kitchen features quartz countertops, a stunning island, and updated finishes the kind of space where warm family mornings begin. A beautifully finished stone fireplace creates the perfect ambiance for cozy evenings. With 4 spacious bedrooms, including a primary suite with its own ensuite and walk-in closet, this home is built for comfort. 5 bathrooms offer ideal balance and functionality for families. The backyard is a private retreat perfect for relaxing moments, gatherings with friends, or quiet time alone. One of the homes strongest features is the fully finished basement, offering a kitchen, bedroom, bathroom, and a spacious living area. Perfect for extended family, guests, or even income potential. New entry doors, upgraded garage doors, and interlock steps reflect a commitment to care and quality at every turn. This home isn't just ready for you to move in its ready to move your heart. This is more than real estate. Its a place where you'll walk in and say: This is where I belong. (id:24801)
Save Max Superstars
3 Pineview Court
New Tecumseth, Ontario
You have just found a home in the Tecumseth Pines Community that its current owners have well-loved for 14 years. It is time to move on, so they are offering this Cypress Model (the largest model) for an exceptional value. It sits on a quiet court with a private, forested backyard. You can enjoy the tranquility found from your deck in the mild months and witness all of nature from your sunroom on cooler days. The Cypress Model features two bedrooms, two bathrooms and the popular den which is often used as an office or tv room, add a pullout couch and you have a spare room for guests. The home is a short walk to the popular recreation centre where community activities such as an indoor swimming pool, billiards, parties, fitness, darts and so much more can be found. The furnace and roof are not too old, so major expenses should not be a large concern. This home's ideal buyer would be someone who appreciates the opportunity to personalize their own space and enjoys a welcoming, like-minded neighborhood atmosphere. Monthly Fee Associated with this Adult Lifestyle Landlease Community (id:24801)
Realty Executives Plus Ltd
148 Hawkins Street
Georgina, Ontario
Only Two Year Old Beautiful Detached House With Backyard Water and trees view. No carpet On Main Floor With So Many Upgrades. No Neighbour's behind. Close to All Amenities and minutes to Beautiful Jackson Point Beach and Georgina Beach. Close To All Shopping and Banks (id:24801)
Real One Realty Inc.
1604 - 2916 Highway 7
Vaughan, Ontario
Welcome to highly desirable Nord West Condos. Fabulous 1 Bedroom + Den unit. Breathtaking views with Natural light All day. Open concept, featuring a functional layout that maximizes every sq ft with floor to ceiling windows. Open view & Balcony. 9" Ceiling. Laminate floors throughout. Spacious, Modern. Custom closet, Stainless steel kitchen appliances & Quartz countertops. Backsplash. One Parking spot and One Locker. Building Amenities include Indoor pool, fully equipped gym, Business center with WIFI, Games room, Yoga room, Pet Spa, Chef's room & Guest suites. Bike storage. BBQ permitted. Electric vehicle charging available. Don't hesitate to make this beautiful condo unit YOURS. (id:24801)
Homelife Classic Realty Inc.
20 Limcombe Drive
Markham, Ontario
Three car garage custom built mansion built in 1988 at prestigious Bayview Glen, Boasting over 7000 sqft above ground, Attached triple car garage with circular driveway, spacious entertaining rooms, close to sought-after Bayview glen Elementary school, beautifully landscaped and treed back garden features swimming pool (id:24801)
Century 21 King's Quay Real Estate Inc.
70 Kilkenny Trail
Bradford West Gwillimbury, Ontario
Experience Refined Country Living In This Breathtaking Custom-Built 4-Bedroom, 4-Bathroom Estate Set On A Spectacular 2.5-Acre Lot With 195.73 Feet Of Frontage And Over 517 Feet Of Depth In Rural Bradford! Boasting Over 4,500 Sq Ft Of Elegant Living Space, This Home Combines Timeless Architecture, Modern Amenities, And Serene Natural Surroundings For The Ultimate Private Retreat. From The Moment You Arrive, The Stately Stone Exterior, Expansive Driveway, And Beautifully Landscaped Grounds Create An Unforgettable First Impression, While Mature Trees And Lush Greenery Frame The Property With Year-Round Beauty. Inside, The Home Features Grand Principal Rooms Filled With Natural Light And Designed For Both Comfort And Entertaining. The Gourmet Kitchen Anchors The Main Floor, Offering Custom Cabinetry, High-End Appliances, And Seamless Flow Into The Dining And Living Spaces. The Second Floor Is Home To 4 Spacious Bedrooms, Including A Palatial Primary Suite With Vaulted Ceilings, A Private Balcony, A Luxurious Spa-Inspired Ensuite With A Soaking Tub And Glass Shower, And A Custom Walk-In Closet. Additional Bedrooms Are Bright And Versatile, Making Them Ideal For Family, Guests, Or Home Offices. The Fully Finished Basement Is A Showstopper, Designed As An Entertainer's Paradise With A Custom-Built Wet Bar, Billiards Area, And Theatre-Style Lounge. A Modern Bathroom With A Glass Shower And Sleek Finishes Adds Convenience, While Ample Storage And Functional Spaces Ensure Every Need Is Met. Retreat To The Backyard Offering Multiple Covered Sitting Areas, Expansive Wood Decks, And Private Views Of The Surrounding Treescape, Perfect For Summer Gatherings Or Quiet Evenings. Enhanced With CVAC, Built-in Speakers, Garage Door Openers With Remotes, CCTV, And An Alarm System, This Home Ensures Modern Security And Comfort. Combining Privacy, Sophistication, And Natural Beauty, This Estate Offers A Rare Opportunity To Embrace Luxury Living. (id:24801)
Sutton Group-Admiral Realty Inc.
35 Regent Street
Georgina, Ontario
35 Regent Street, Pefferlaw Perfect for First-Time Buyers & DIY Enthusiasts!**Welcome to 35 Regent Street a rare opportunity to own a charming 3-bedroom home nestled on a Large lot in one of Pefferlaw's most peaceful neighbourhoods. Located on a quiet dead-end street with minimal traffic, this property is ideal for families, first-time buyers, or anyone looking to create their dream space.Step inside and find a functional layout with 3 bedrooms 1 full bathroom, ready for your personal touch and updates. Whether you're handy or looking to take on your first renovation project, this home offers endless potential to add value and make it truly your own.One of the standout features is the large detached 4-car garage a rare find! Perfect for hobbyists, mechanics, or carpenters, the garage offers ample space for a workshop, storage.Backing directly onto the Pefferlaw Sports Complex, enjoy all your active lifestyle right in your backyard. With ball diamonds, open fields, picked ball courts, bike park, skate park and the Pefferlaw out door ice rink as well as community events just steps away, this is the perfect setting for families and outdoor lovers alike.Don't miss this opportunity to get into the market with a solid home on a fantastic lot in a growing community. Whether you're starting out or looking to invest in a property with serious potential, **35 Regent Street checks all the boxes**. (id:24801)
Keller Williams Realty Centres
3 - 54 Main Street S
Uxbridge, Ontario
Experience the perfect blend of sophistication and accessibility in this stunning 2-bedroomapartment, designed for modern comfort and effortless style. Soaring 12-foot ceilings creates an open, airy ambiance, while multiple elegant chandeliers add a touch of grandeur to everyroom. Fully Accessible Design Step-free entry directly from Main Street and a spacious accessible washroom ensure convenience for all.In-Suite Laundry No shared facilities, enjoy the ease of your own washer and dryer.Parking & EV Charging Available.Only utility is Hydro as electric heat.Internet not included (id:24801)
Master's Trust Realty Inc.
2 - 54 Main Street S
Uxbridge, Ontario
Live large in this unparalleled tri-level apartment, a rare full-floor residence offering generous proportions and endless possibilities right on Main Street. With direct private access from the street, this home blends urban convenience with townhouse-style living.Expansive 3-Story Layout Over 1,300 sqft of intelligently designed living space across multiple levelsSecond Floor Flexibility Den easily converts to home office, guest space, or creative studioDesigner Touches 10' ceilings, in-suite laundry, and premium finishes. Parking extra $25/month, first come first serve, internet included, hydro is only utility as electric. (id:24801)
Master's Trust Realty Inc.
Bsmt - 1541 Prentice Road
Innisfil, Ontario
This Legal 2-Bedroom Basement Apartment In The Heart Of Alcona! Offers A Spacious And Modern Living Space With Its Own Separate Entrance. Property brings the perfect mix of relaxation and entertainment. Tenant Responsible For Shared Snow Removal. Tenant Insurance. 30% Of all utilities. Minutes to Lake Simcoe, Parks, Beach & Marina and next to upcoming Margaretta park and Innisfil Go station. Don't miss this one!**EXTRAS** Fridge, Stove, Dishwasher, Washer and Dryer. (id:24801)
Century 21 Paramount Realty Inc.
Unit 3 - 33 Luzon Avenue
Markham, Ontario
Bright 2-Bedroom with South-Facing Windows & Parking!Welcome to this sun-filled 2-bedroom unit featuring 2 showers, 1 full bathroom, a spacious living area, and 1 parking spot. Enjoy the abundance of natural light from large south-facing windows, creating a warm and inviting atmosphere all day long.Perfect layout for comfort and functionality ideal for professionals, small families, or roommates.Dont miss this rare opportunity (id:24801)
Homelife Landmark Realty Inc.
325 - 16 Elgin Street N
Markham, Ontario
Fully renovated bright spacious 3 Bdr and 2 baths condo. Amazing location, next to Yonge Street's transportation/shops/restaurants, but in a quiet alcove & steps to excellent schools & parks. Full building amenities package (indoor pool, sauna, gym, party room, kids playground etc...) Comes with reasonable maintenance. Great functional layout brings privacy & convenience to this well maintained and upgraded home. Large two open balcony, w stunning green view (Res. & Park), Fully renovated kitchen with stunning centre backsplash and quartz counter tops. Renovated baths with additional standing shower. Big Airy bedrooms w closets.. Separate laundry room allows for full size appliances storage. Basement Lockers (Mgmt property) are rented out to those who want them. (id:24801)
Homelife/champions Realty Inc.
1705 - 195 Commerce Street
Vaughan, Ontario
Step into modern elegance at 195 Commerce St, part of the Festival Condos Signature Collection. This beautifully designed 1-bedroom, 1-bath residence features 9-ft ceilings, an expansive South-facing balcony with unobstructed city views, and contemporary finishes that bring sophistication to every detail. The open-concept living and dining area is finished with laminate wood flooring, solid-core entry doors, and coordinated baseboards, while the chef-inspired kitchen boasts custom cabinetry with pantry, quartz countertops, ceramic backsplash, stainless steel appliances, and sleek designer lighting. The spa-like bathroom offers a quartz vanity, soaker tub, frameless glass shower enclosure, and premium fixtures, complemented by in-suite laundry with an Energy Star washer and dryer for everyday convenience. Residents of Festival Condos enjoy 24-hour concierge service, a stylish two-storey lobby, fitness centre, library, party room, landscaped outdoor areas, and secure bicycle storage. Perfect for first-time buyers, young professionals, or savvy investors, this suite combines modern design, convenience, and long-term value in a prime Vaughan location. Just steps to the Vaughan Metropolitan Centre with direct subway access, and minutes to Highways 400 & 407, York University, Vaughan Mills, and Canadas Wonderland, this is a truly connected community offering the best of urban living. (id:24801)
Exp Realty
Basement - 139 Hillwood Street
Markham, Ontario
Beautiful Two-Bedroom Basement Unit Located In The High-Demand Berczy Community. Features An Open Concept Layout With An Upgraded Kitchen, Pot Lights, And A Modern 3-Piece Bathroom. Bright And Spacious With Laminate Flooring Throughout. Enjoy The Convenience Of A Private Separate Entrance And One Parking Space Included. Close To Top-Ranked Schools, Shopping Centres, Public Transit, Parks, And All Amenities. Ideal For Small Families Or Professionals Seeking Comfort And Convenience In A Prime Neighborhood! (id:24801)
Anjia Realty
214 - 32 Church Street
King, Ontario
Welcome to Chestnut Manor, a fabulous low-rise condo in a charming village setting just steps to Main Street. Stroll to quaint village shops, bistros, a pub, gourmet coffee houses, church, library, and all nearby plaza amenities.This spacious 2-bedroom, 2-bath suite offers 965 sq. ft. of stylish living space with hardwood floors and ceramic tile throughout. The modern kitchen is equipped with stainless steel appliances, granite counters, and ample cabinetry, perfect for everyday living and entertaining.Relax on your private balcony with serene garden and green space views. The bright and airy primary bedroom includes a 4-piece ensuite bath, while a second full bathroom adds convenience for family and guests.Enjoy the ease of underground parking and a main floor locker for extra storage. The building has been freshly updated with newly painted hallways and replaced carpeting, adding to its welcoming appeal. Don't miss this opportunity to own a beautifully maintained condo in the heart of the village. Your new Home Sweet Home awaits! (id:24801)
Right At Home Realty
3002 - 2910 Highway 7 Road W
Vaughan, Ontario
Experience modern urban living at its finest in this spacious, open-concept condo. With a desirable split-bedroom layout, 9-foot ceilings, and floor-to-ceiling windows that flood the space with natural light, every detail has been thoughtfully crafted. The sleek kitchen features oversized quartz countertops and stainless steel appliances, all framed by breathtaking panoramic views. Move-in ready, this residence blends luxury, comfort, and style. Perfectly located just steps from the subway, Hwy 400, a major hospital, and top shopping destinations-this is urban living redefined. Don't miss your chance to make this exceptional condo your new home.| (id:24801)
RE/MAX Experts
209 - 9582 Markham Road
Markham, Ontario
Beautiful 1-Bedroom Condo in Sought-After Wismer Community! Modern & Stylish 1 bed, 1 Bath condo by Flato in high-demand Wismer Neighbourhood. Features include 9' ceilings, laminate flooring throughout, upgraded kitchen with granite counters & backsplash, and an east-facing balcony with unobstructed views. Upgraded washroom with frameless glass shower, stainless steel appliances, stacked washer/dryer, and window coverings included. Building offers 24-hour concierge, gym, party room & more. Unbeatable location - steps to Mount Joy Go Station, close to top-rated schools, parks, banks, restaurants & shopping. (id:24801)
RE/MAX Crossroads Realty Inc.
34 George Bogg Road
Vaughan, Ontario
Welcome To 34 George Bogg Road In Prime East Woodbridge Location. This Beautifully Updated Townhome Offers The Perfect Combination Of Style, Comfort, And Convenience. Situated Just Minutes From Highways 427 & 400, Schools, Public Transit, And The Vaughan Metropolitan Centre (VMC) Subway, This Home Is Ideal For Commuters And Families Alike. Property Highlights: 3 Bedrooms | 3 Bathrooms, Bright And Spacious Layout With 9-Foot Ceilings Hardwood Floors Throughout, Elegant Skylight Adds Natural Light, Open-Concept Main Floor With Combined Living And Dining Area, Entertainers Kitchen With Stone Countertops And All New Appliances, Walkout Juliet Balcony From Kitchen Breakfast Area, Primary Bedroom With 4-Piece Ensuite, Lower-Level Family Room With Walkout To The Backyard, Unfinished Basement Offers Potential For An Office, Den, Or Media Room, Cold Cellar For Extra Storage, Parking For 2 Cars. Just Move In And Enjoy Everything This Home And Location Have To Offer! Please Note: Virtually Staged Photos (id:24801)
RE/MAX Premier Inc.
526 - 2908 Highway 7 Road
Vaughan, Ontario
Dare to compare!! Gorgeous Condo Listed for lowest Price in the Neighbourhood !! Beautiful 1 Bdrm Condo in the most wanted area at very convenient location in VMC !! Spacious Kitchen with Built-In Appliances, Open Concept Layout, Large Windows, 10ft Ceiling, Ensuite Laundry, Lots of daylight and amazing view. 1 Parking & 1 Locker. Building has all modern amenities: Exercise Room, Gym, Yoga Room, Indoor Swimming Pool, 24/7 Live Concierge. Very Pleasant View to the North-East. Located close to Shopping Centre, All Major Hwys, TTC Subway, Vaughan Mills, Costco, York University & All other Facilities. Most wanted Location In Vaughan Metropolitan Centre (V.M.C). Show this Beautiful Condo to your pickiest clients and they will Love it. Don't Miss It, Hurry up Before it's Gone !! Must be seen!! (id:24801)
Century 21 People's Choice Realty Inc.
2021 - 9000 Jane Street
Vaughan, Ontario
This Brand New 2 Bedrooms 2 Bathroom Condo Has A Large Living Area With Plenty Of Natural Light! This Modern Suite Features Upgraded Light Fixtures, A Chef's Kitchen With An OVERSIZE Island, And Plenty Of Storage And Counter Space, Fabulous Unobstructed View From The Floor To Ceiling Windows. Located Steps Away From Entertainment, Restaurants, Vaughan Mills, Bus, Subway, Hwys 400/407. Minutes To The York University, Hospitals, Wonderland, And Much More! Extras: Luxury Amenities Including Outdoor Pool, Party Room, Fitness Centre, Theatre Room, Billiards Room, Bocce Courts, Wi-Fi Lounge And More! (id:24801)
RE/MAX Premier Inc.
126 Hillview Road
Aurora, Ontario
*See video tour! Welcome to this one-of-a-kind, custom-built luxury residence on a prestigious street in the Aurora Village. Nestled on a 54 x 199.5 ft. professionally landscaped lot, this immaculate home showcases over 6,000 sq. ft. of finished living space, with no detail overlooked and pride of ownership throughout.The elegant main floor features 10-ft ceilings, custom wainscoting and moldings, solid wood doors and built-ins. Enjoy formal living and dining rooms, a private office, large family room and chefs kitchen complete with Wolf & SubZero appliances, dumb waiter to the garage, marble counters, and a walk-in pantry. From the main floor walk out to a screened-in porch overlooking the backyard oasis with a heated in-ground pool, hot tub, bbq table with wood oven and grill, cabana with seating area, servery and a 2-pc bath. The home's second floor boasts tray ceilings in all bedrooms and a gorgeous primary suite with a gas fireplace, terrace walk-out, and spa-like 6-pc ensuite. The lower level offers hydronic heated floors, a prep kitchen, a spacious rec room, and a walk-out to the backyard.Additional highlights include: four-car tandem heated garage, snowmelt driveway, electric heated floors in bathrooms and foyer, four fireplaces, custom built-ins, 230+ potlights, 2 x furnace, 2 x AC, 2 x HRV and Generac generator. No disappointments here! See attached feature sheet for full list of impressive features. (id:24801)
RE/MAX All-Stars Realty Inc.
513 - 6 David Eyer Road
Richmond Hill, Ontario
Welcome to a warm and inviting southwest-facing 2 bedroom, 2 Bathroom condo, beautifully decorated with a designers touch. Located in the Bayview and Elgin Mills area, this bright 830 SQFT unit offers unobstructed views of the Toronto skyline, filling the space with natural light and spectacular sunsets. Custom lighting fixtures, elegant window treatments, and stylish bathroom mirrors are thoughtfully chosen and included with the unit. This unit comes with 1 Underground Parking and 1 Locker Unit both owned. Enjoy many amenities this condo has to offer such as common BBQ area, Gym, Party Room, Theatre Room, Music Room, Business Centre and even a Pet Washing area. Step outside and you're moments away from scenic parks, boutique shops, yoga and pilates studios, golf courses, and some of the areas best restaurants. For commuters, the Richmond Hill GO Station is just minutes away, offering quick access to downtown Toronto and beyond. Whether you're hosting guests or enjoying a peaceful evening at home, this unit offers the perfect blend of comfort, style, and convenience. (id:24801)
Right At Home Realty
27 Aitken Circle
Markham, Ontario
Welcome to this stunning Unionville Main Street residence. Offering over 3,000 sq. ft. of elegant living plus a fully finished basement. Overlooking the serene Toogood Pond. This home blends luxury, comfort, and convenience in one of Markham's most desirable neighborhoods. Featuring 5 spacious bedrooms and 5 modern bathrooms. The home boasts a grand foyer with cathedral ceiling and hardwood staircase, a custom gourmet kitchen , and sun-filled living spaces framed by expansive windows .Step out from the dining area into a private backyard oasis with lush gardens and a pool. Roof (2019). Perfect for family living and entertaining. The finished basement adds versatile space for recreation, a home gym, or media room. Situated in a highly rated school zone and within walking distance to Unionville Main Streets shops, cafés, and cultural amenities. This property offers both lifestyle and location. A rare opportunity not to be missed! (id:24801)
Real One Realty Inc.
902 - 9245 Jane Street
Vaughan, Ontario
Welcome to the beautiful Bellaria Residences of Maple! This stunning one-bedroom, two-bathroom luxury suite offers spectacular northwest views of the Vaughan skyline and Canadas Wonderland. Enjoy breathtaking architecture and opulence throughout the building and grounds of this one-of-a-kind condominium community. The open-concept suite is fully equipped with 9' ceilings, oak cabinets, stainless steel appliances, stone countertop with breakfast bar, home office space, ensuite laundry, guest bathroom, owned underground parking, an owned storage locker, and more! Building amenities include a 24-hour concierge, movie theatre, games room with pool and card tables, steam saunas, a commercial-quality exercise room, outdoor gardens and patio with multiple BBQs, wine cantinas, and a Roman-inspired courtyard with walking trails. Perfect for professionals or retirees looking for luxury, privacy, and peace of mind. Located just steps from Canadas Wonderland, shopping, businesses and public transit. Only minutes to Highway 400, the hospital, GO Transit, and more. (id:24801)
Keller Williams Realty Centres
319 - 9201 Yonge Street
Richmond Hill, Ontario
Luxury Beverley Hills Residence In Richmond Hill. 5 Star Luxury Resort Inspired Amenities: Indoor & Outdoor Four-Seasoned Pool & Outdoor Deck, Chic Party Room & Lounge, Theatre Room, Fitness Centre. 24 Hour Concierge. 9' Ceilings, S/S Appliances, Hardwood Floors In Living Room And Bedrooms, Stackable Front Load Washer And Dryer. Close To Parks, Transit And Shops. (id:24801)
Century 21 Heritage Group Ltd.
64 Machell Avenue
Aurora, Ontario
Welcome to this beautifully renovated 2-storey home, ideally situated in the heart of downtown Aurora. Set on a rare and expansive 50 x 190 ft lot, this home offers a perfect blend of comfort, elegance, and opportunity. With 3+1 spacious bedrooms and 4 modern bathrooms, its designed to suit both families and investors alike. The fully finished walkout basement with a separate entrance provides excellent potential for a rental unit or an in-law suite making it a smart investment for extra income or multi-generational living. Step outside to a breathtaking backyard oasis private, serene, and beautifully landscaped. Enjoy the oversized patio, perfect for summer gatherings, morning coffees, or quiet evenings under the stars. Located in one of Auroras most desirable and walkable communities, you're just minutes from charming shops, top-rated schools, parks, and the GO station. A true gem offering style, space, and income potential in a sought-after location. note: basement kitchen Photos are virtually staged*** (id:24801)
Royal LePage Your Community Realty
11815 Tenth Line
Whitchurch-Stouffville, Ontario
Modern Living In The Heart Of Stouffville. Welcome To 11815 Tenth Line- A Spacious 4- Bedroom, 4 Bathroom Freehold Townhouse Offering 2,000 Sq Ft Of Contemporary Comfort. With A Functional 3- Storey Layout, Attached Garage. And Elegant Brick Exterior, This Home Blends Style And Practically Just Minutes From Parks, Schools, And All Amenities. (id:24801)
RE/MAX Crossroads Realty Inc.


