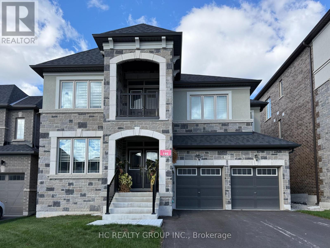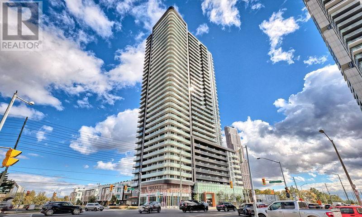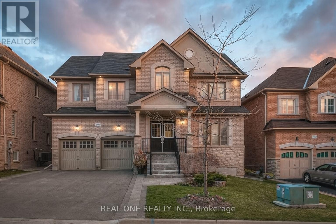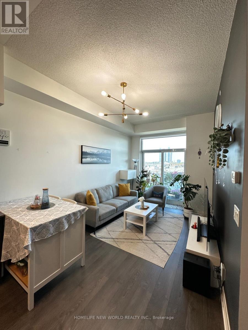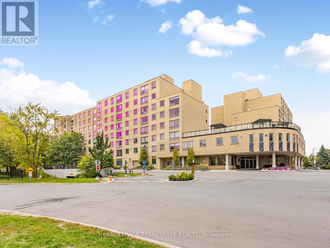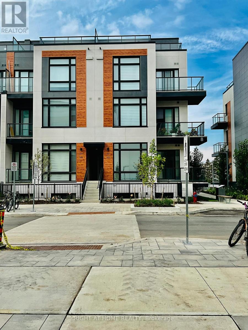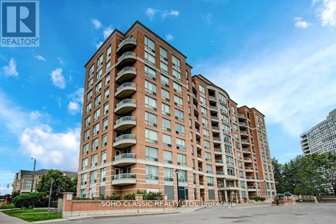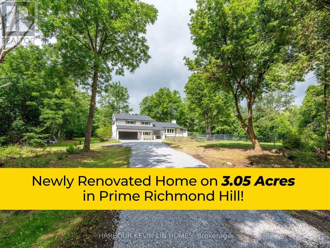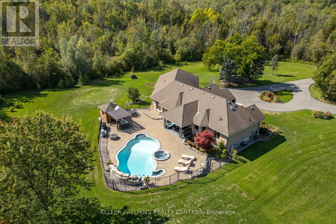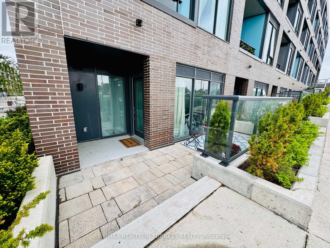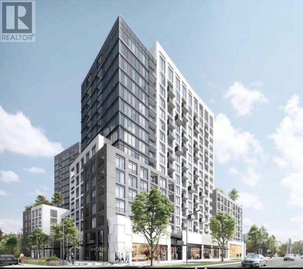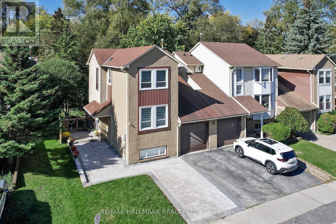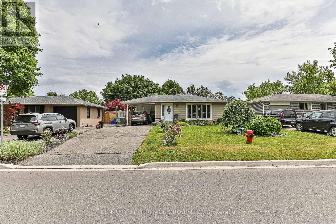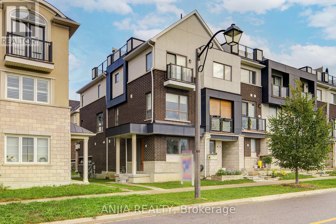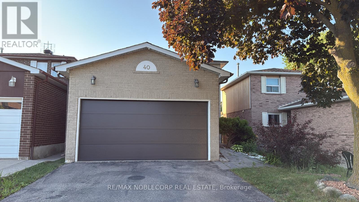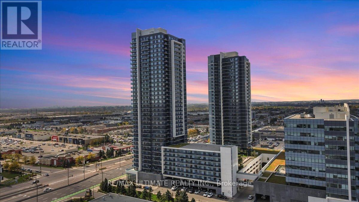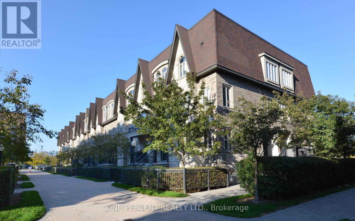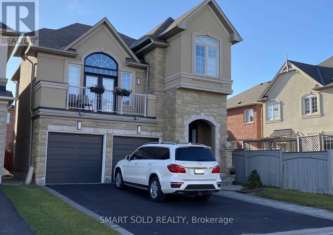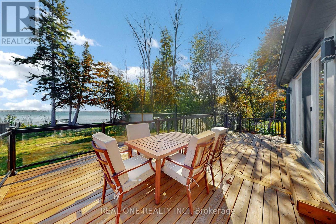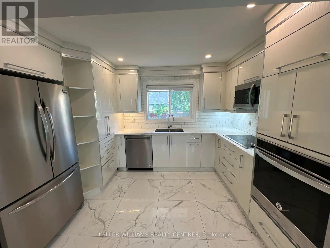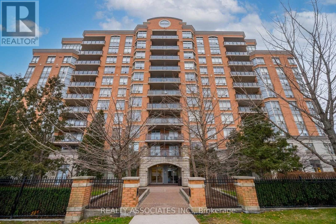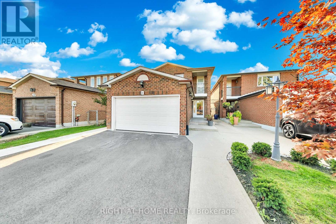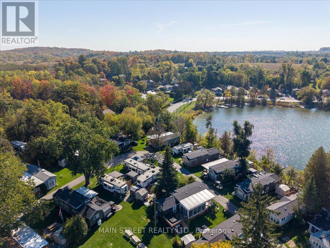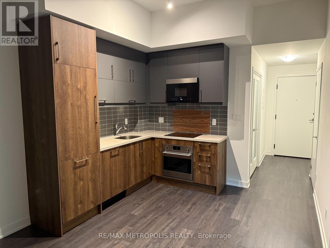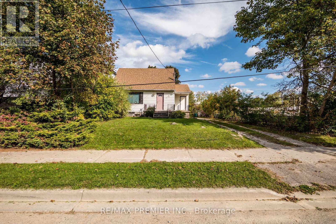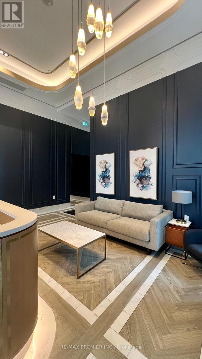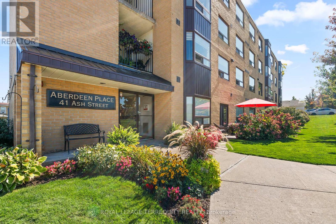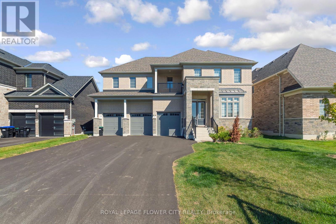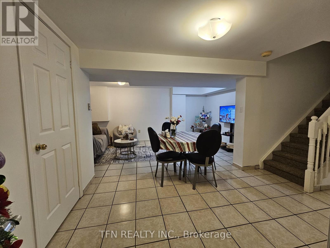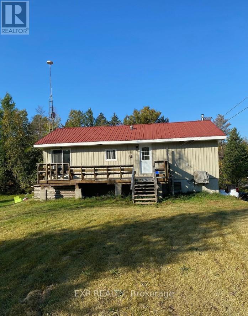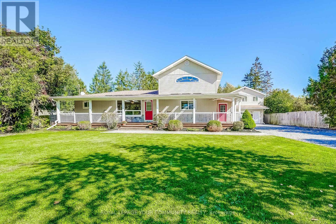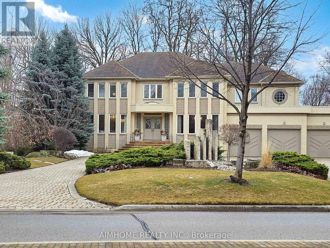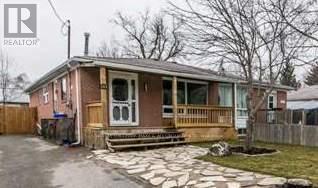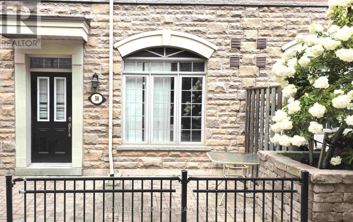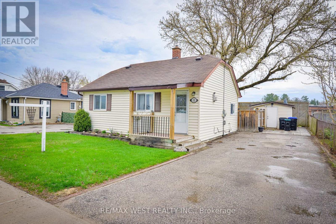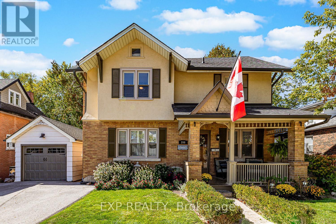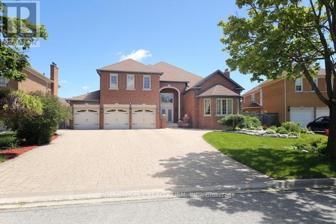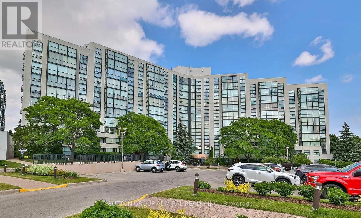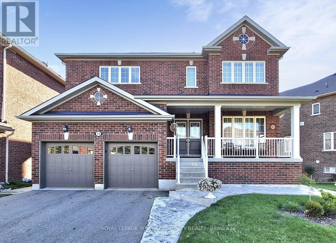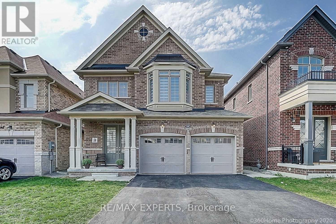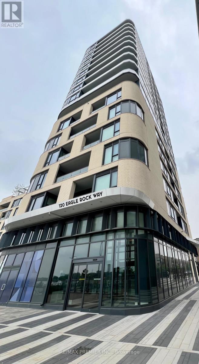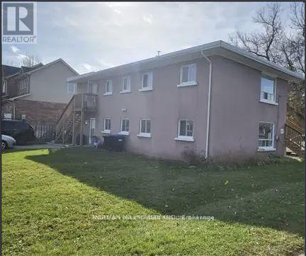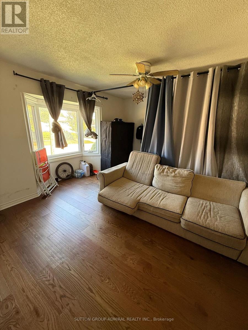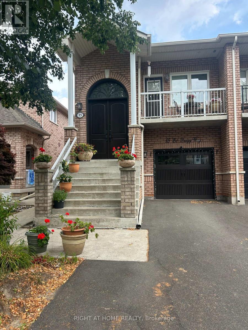117 Silk Twist Drive
East Gwillimbury, Ontario
A Must See One Year New 3200 Sqft Double Car Garage House In The Prestigious Neighbourhood. Featuring Open Concept Layout And Lots Of Upgrades. Hardwood Flr And Smooth Ceiling Thru-Out Main & Second Floor. Features Library In The Main Floor Giving More Space And Privacy. Large Eat-In Kitchen, Cozy Living & Dining Room. Spacious Master Bedroom W/ 5Pc Ensuite Washroom. 2nd&3rd, 4th&5th Bdrms W/ 4Pc Semi-Ensuite. Close To Schools, Shops, Parks, Go Transit, Shopping Center, Hwy404. (id:24801)
Hc Realty Group Inc.
517 - 7895 Jane Street
Vaughan, Ontario
Freshly Painted One Bedroom + Den, Includes All : S/S Fridge, S/S Stove, S/S Dishwasher, Microwave. Full-sized washer, Dryer. Floor-to-Ceiling Windows. Location, Close To Subway, Shopping Centre, 9' High Ceilings, Quartz Countertop, Tile Backsplash, Open Concept, Window Coverings, Throughout, Bright And Spacious Layout With Beautiful Over Sized Balcony, 1 Parking Space & 1 Locker (id:24801)
Century 21 Leading Edge Realty Inc.
998 Wilbur Pipher Circle
Newmarket, Ontario
Rarely offered Stunning 52' Lot detached in Desirable Copper Hills! Spacious open-concept design brings lots of sunlight. Tons of Upgrades$$$$: 9 ft ceiling, Chef's Dream Kitchen B/I Appliances, Large Centre Island, Hwd Flr Thru-Out, Upgraded Oak Stairs W/ Iron Railings, Panoramic View of the Park. Minutes from Hwy 404, T&T supermarket, new Costco location(W/ gas station). Top School Zone. CCTV system, Kinetico water softener... Don't miss out on this incredible opportunity (id:24801)
Real One Realty Inc.
312 - 3600 Highway 7 Road
Vaughan, Ontario
Modern and contemporary 1-bedroom layout featuring high ceilings and an open-concept living/dining area. Enjoy a bright east-facing view with abundant natural light and a spacious balcony. Ideally located in the heart of Vaughan, steps to the subway, Vaughan Mills, and the new hospital. Easy access to Hwy 400. Building amenities include gym, yoga studio, indoor pool, sauna, and 24-hour concierge. Furniture can be provided with extra charges. (id:24801)
Homelife New World Realty Inc.
203 - 326 Major Mackenzie Drive E
Richmond Hill, Ontario
Welcome to the highly sought-after Mackenzie Square in Richmond Hill! This bright and elegant two-bedroom unit features large windows that fill the space with natural light and showcase the open-concept layout. The modern kitchen is perfect for both everyday living and entertaining guests. Enjoy a renovated bathroom with a walk-in shower, and wider doors for easy accessible. Experience comfort, style, and convenience in this exceptional home. Enjoy the many building amenities of indoor pool , sauna ,hot tub, exercise room , terrace area with BBQs, resident lounge area, and many more .. steps to go station for easy direct commute to downtown. (id:24801)
Royal LePage Terrequity Realty
212 - 8 Steckley House Lane
Richmond Hill, Ontario
Discover this 1 year old, elegant, and spacious two-bedroom townhome nestled in the prime Bayview/Elgin Mills area. This beautifully designed home offers expansive floor-to-ceiling windows, providing unobstructed views and flooding the interior with natural sunlight. The sleek, modern kitchen comes equipped with stainless steel appliances, a central island, and an open-plan layout, all accentuated by smooth high ceilings on the main floor. Ideally located within walking distance to Elgin Mills Road, it provides easy access to the highly-rated Richmond Green High School, community amenities, parks, Costco, TD Bank, Home Depot, and Highway 404 for ultimate convenience. (id:24801)
Right At Home Realty
408 - 745 New Westminster Drive
Vaughan, Ontario
Desirable Thornhill Location In Beautifully Kept Building! Lovely, Bright 1 Bedroom Unit With Quiet East Exposure. Hardwood Flooring. Parking Included. Close To All Amenities, Access To Gym Room,Party Room, Walking Distance To Wal-Mart, No Frills, Promenade Mall, And Promenade Bus Terminal, Garden View, East Exposure But Gets Sunlight All Day (Very Bright) Security Guard On Duty Evenings & 24 Hrs On Wknds Extras: Fridge, Stove, Dishwasher, Washer, Dryer (id:24801)
Soho Classic Realty Ltd.
709 - 18 Harding Boulevard
Richmond Hill, Ontario
Exceptional Buyer Opportunity in Richmond Hill! Don't miss one of the best values on the market - a fully renovated 2-bedroom, 2-bath condo at Richmonde by Greenpark, complete with 2 lockers and parking! Enjoy nearly 900 sq ft of bright, open living space with unobstructed south views, floor-to-ceiling windows, and total privacy, no neighbours in front! Renovated in 2023 with fresh paint, new flooring (no carpet), and modernized bathrooms. The open-concept layout is perfect for entertaining, featuring a stylish kitchen with granite counters, stainless steel appliances, and a breakfast bar. The smart home upgrades include a new smart dishwasher, washer, and dryer. Spacious bedrooms with large closets and oversized windows. The primary suite offers a walk-in closet and an upgraded ensuite bath. Low maintenance fees and top-tier amenities: 24-hr concierge, fitness centre, guest suites, visitor parking, and a pet-friendly policy.Unbeatable location! Steps to VIVA Transit, minutes to GO Station, Hillcrest Mall, hospital, parks, restaurants, library, top schools, and quick access to Hwy 404/407/400.Don't miss the virtual tour! (id:24801)
RE/MAX Prime Properties - Unique Group
12056 Leslie Street
Richmond Hill, Ontario
Nestled on a serene 3.05-acre lot in Rural Richmond Hill, 12056 Leslie Street is an enchanting country retreat blending rustic charm with modern elegance. Surrounded by mature trees offering exceptional privacy, the expansive property is situated on a premium lot 277.31 ft wide at rear and 675.05 ft deep, complete with an attached two-car garage and private driveway accommodating up to 10 vehicles. Meticulously renovated, this inviting 3+1 bedroom, 3-bathroom sidesplit home offers approximately 3,000 sq ft of thoughtfully designed living space (1,746 sq ft above grade per MPAC plus finished basement), enhanced by recent upgrades totaling $200,000. The bright, open-concept main level showcases newly installed engineered hardwood floors, a spacious living room with an electric fireplace, a dining area with walk-out to a cedar deck, and a fully updated gourmet kitchen featuring new quartz countertops, and premium built-in appliances including a new LG fridge, GE gas stove, Frigidaire dishwasher, and Samsung microwave. Upstairs, engineered hardwood floors continue throughout three bedrooms, each with custom cabinetry, the primary bedroom includes a luxurious 5-piece ensuite and walk-in closet, while two additional bedrooms provide ample closet space. The fully finished basement adds versatility with new vinyl plank flooring, a welcoming recreation room, a bedroom, and a wood-burning fireplace. This property is equipped with a full, comprehensive whole-house water treatment system, including a working water softener, an iron removal system, a UV light purifier, and a whole-house sediment filter, ensuring clean, safe, and high-quality water throughout the home. Ideally located close to top-ranked schools, parks, and amenities, this exceptional residence beautifully blends rural tranquility with urban convenience, offering impeccable craftsmanship, abundant natural light, and seamless indoor-outdoor living a place to truly call home. (id:24801)
Harbour Kevin Lin Homes
6871 Black River Road
Georgina, Ontario
Nestled on 25 picturesque private acres, this stunning ranch-style bungalow offers an unparalleled living experience both inside & out. From carpet-free interiors & radiant in-floor heating to your own private poolside oasis, every inch of this country estate has been thoughtfully designed & meticulously maintained. The home combines the serenity of country living w/ top-tier modern amenities & tech, perfect for entertaining, working from home, or simply enjoying peaceful luxury in a quiet private setting minutes from Lake Simcoe & Sibbald Point, schools, amenities, stores & the town of Sutton. Inside, impressing at every turn this thoughtfully designed home offers a practical & luxurious layout which includes a primary suite that features a W/O to a stunning spa like patio w/ a large step-in salt water pool, waterfall, & hot tub. There are 2 additional main level bedrooms, & a home office. The chefs kitchen is a standout feature, boasting a custom stone arch, stone countertops, gas countertop range, center island w/ prep sink, & expansive views of the pool & a mature & private forested yard. Enjoy the fully finished basement w/ its sprawling recreation room, perfect for a games room & a dedicated theatre room complete w/ Paradigm surround sound speakers, a projector, Canadian-made Palliser theatre seating, & custom B/I cabinetry making it a true cinematic experience right at home. You'll also find a fully equipped fitness area, featuring an array of exercise equipment & an infrared sauna, ideal for post-workout relaxation. A custom wine cellar w/ illuminated shelving offers a stunning showcase for your collection, blending form & function in a most elegant way. Your saltwater in-ground pool awaits, w/Cabana & Pergola, stone bar, multiple cooking areas, outdoor TV all crafted for unforgettable gatherings. Whether you're looking for a full-time escape, multi-generational living, or a lifestyle upgrade just outside the city, this one-of-a-kind estate has it all! (id:24801)
Keller Williams Realty Centres
018 - 185 Deerfield Road
Newmarket, Ontario
Luxury meets lifestyle in this stunning main-floor corner suite offering the best of indoor comfort and outdoor freedom. A rare and valuable feature, this home includes a private, walk-out GROUND-LEVEL terrace with its own secondary entrance perfect for stepping out with your morning coffee, taking your pet for a walk, or simply relaxing and unwinding in your own spacious outdoor retreat. No elevator needed here just open your door and go! Welcome to The Davis Condos - your new home! This exceptional 2-bdrm 2-bath condo features double wall closets in each room, floor-to-ceiling windows that flood the space with natural light, and was freshly painted in August 2025. The bright living room boasts 9' ceilings and an upgraded TV package with raised conduit and HDMI connections.The modern kitchen is designed for both style and functionality, featuring quartz countertops, a subway tile backsplash, and upgraded under-cabinet lighting. Enjoy stainless steel appliances including a fridge, range oven, microwave hood vent, and dishwasher. The open-concept layout seamlessly connects the kitchen, living, and dining areas, creating an inviting space for everyday living and entertaining.The primary bedroom includes a luxurious 3-piece ensuite with a sleek walk-in glass shower, while the second bathroom offers a 4-piece setup with a tub and shower combo for relaxing baths. In-suite laundry is conveniently tucked near the entrance. Step out from your private ground floor terrace, ideally located near Yonge Street, the GO Station, public transit, Upper Canada Mall, medical facilities, and the charming shops of Davis Drive. Building amenities include beautifully landscaped grounds, a 5th-floor rooftop BBQ terrace, guest suites, a party room, visitor parking, fitness centre, pet wash station, and a childrens outdoor play area. Experience a lifestyle of comfort, connection, and convenience at The Davis Condos! (id:24801)
RE/MAX Realtron Turnkey Realty
623e - 8868 Yonge Street
Richmond Hill, Ontario
Westwood Gardens-Prime Yonge And Hwy 7/407 Location, Beautiful West Facing 1BR+Den suite comes with one parking & locker! Balcony facing the courtyard!!! 9 ft ceilings, modern kitchen, engineered hardwood floors. The Den can be used as a second bedroom or office. Extremely Convenient Location!Walk To Transit (Langstaff GO Station & YRT Richmond Hill Centre), Restaurants, Groceries (Walmart, No Frills, T&T, Loblaws), Top Schools, Hillcrest Mall, And Several Parks. Easy Access To Hwy 7 & Hwy 407. The building comes with amazing amenities: Gym, Yoga Room, Sauna, Indoor Basketball Court, DogSpa, Media Lounge, Party Room, Concierge, and a Rooftop Terrace! (id:24801)
Homelife Frontier Realty Inc.
6 Wiles Court
Aurora, Ontario
Experience modern luxury and tranquillity in this beautifully renovated freehold townhome, which is only attached by the garage. Situated on a premium lot that backs onto lush green space with a small creek, this home offers a serene setting. The open-concept layout features new flooring and a gourmet kitchen equipped with premium Bosch appliances. Entertain effortlessly on the expansive deck that overlooks your fully fenced, private backyardperfect for summer barbecues. The bright walk-out basement (1+1), complete with its own entrance & Laundry, is ideal for an in-law suite or guest retreat. Conveniently located near major transportation, shopping, and amenities, this turnkey property is more than just a home; it's a destination. The renovations completed in 2025 feature high-quality upgrades, including new hardwood flooring, upgraded stairs, and a striking glass railing. You'll find modern pot lights, fresh paint throughout, a brand-new deck, and stylish patio doors. Built-in closets and a dedicated laundry closet add functionality. The kitchens and bathrooms have been expertly renovated with luxurious quartz countertops. Moreover, the property boasts an impressive interlocked driveway and walkway, along with numerous other enhancements that elevate its appeal. (id:24801)
RE/MAX Hallmark Realty Ltd.
67 Devins Drive
Aurora, Ontario
**First-Time Buyers & Investors, Seize This Opportunity!*** Discover This Charming 3-Bedroom Detached Bungalow Nestled In One Of Aurora's Most Sought-After Communities, Enveloped By Lush Green Spaces. This Home, Ready For Your Personal Touch, Offers Immense Potential With Some TLC. Step Into Bright, Spacious Main Rooms Designed For Both Everyday Comfort And Effortless Entertaining. The Expansive, Sun Drenched Living Room Boasts A Large Picture Window, Flooding The Space With Natural Light. Three Generously Sized Bedrooms Provide Ample Space For Relaxation. The Family-Sized Kitchen Allows For A Breakfast Table, Invites Cozy Meals And Gatherings. Enjoy Carpet-Free Living With Hardwood Floors Throughout The Main Level And Durable Laminate flooring In The Basement. The Fully Finished Basement, Accessible Via A Separate Entrance, Is A Standout Feature Complete With A Bedroom, Galley Kitchenette, 3-Piece Bathroom, And A Bright Rec Room With A Walk-Out To The Garden. Ideal For Guests, In-Laws, Or Potential Rental Income, This Versatile Space Adds Significant Value. Outside, A Tranquil, Private Backyard Offers A Peaceful Retreat. With Parking For 5+ Vehicles, Convenience Is At Your Doorstep. Located Just Minutes From Yonge Street, Top-Tier Shopping, Excellent Schools, And Scenic Trails, This Home Combines Comfort, Space, Privacy, And An Unbeatable Location. Offered As-Is, This Rare Gem Is Brimming With Opportunity For Those Ready To Make It Their Own. Don't Miss Out! Property Being sold "AS IS (id:24801)
Century 21 Heritage Group Ltd.
390 Arthur Bonner Avenue
Markham, Ontario
Luxury Newly Renovated 3-Storey Corner Unit Townhome Built By Mattamy Homes In The Highly Desirable Cornell Community. Offering 1580 Sq Ft Of Stylish Living Space, This Bright And Spacious Home Features A Functional Open Concept Layout With 9 Ceilings, Pot Lights Throughout, And Expansive Windows On Every Level. Enjoy A Modern Chef-Inspired Kitchen With Stainless Steel Appliances, Quartz Counters, Centre Island With Breakfast Bar, And Walkout To A Large Balcony. The Primary Bedroom Boasts A Walk-In Closet, 3-Pc Ensuite, And Private Balcony. Additional Highlights Include A Main Floor Den/Office, Direct Garage Access Plus Driveway Parking, And An Impressive Rooftop Terrace Perfect For Entertaining. Ideally Located Steps To Markham Stouffville Hospital, Community Centre, Library, And Transit. Minutes To Hwy 407, Markville Mall, Parks, Schools, And Plazas. Low Monthly Maintenance Includes Snow Removal And Garbage Collection. Move-In Ready And Truly A Must-See! (id:24801)
Anjia Realty
Bsmt - 40 Gray Crescent
Richmond Hill, Ontario
Gorgeous 2 Bedroom Basement With One Parking Spot On Driveway On Quiet Crescent In Centre Of Richmond Hill. Very Family Oriented Neighbourhood With Easy Access To All Amenities, Schools, Shopping, & Restaurants. Tastefully Updated Basement & Totally Renovated (2020) With Separate Laundry. Alexander Mackenzie High School (Ib And Arts Pgm) (id:24801)
RE/MAX Noblecorp Real Estate
2008 - 3600 Highway 7 Highway
Vaughan, Ontario
Welcome to Unit 2008 at Centro Square Condominiums, where modern living meets unmatched convenience in the heart of Vaughan. This spacious 2-bedroom, 2-bathroom corner suite offers a bright layout filling the home with natural light and providing sweeping views of the city skyline over a wrap-around balcony. The kitchen is equipped with upgraded stainless steel appliances, seamlessly flowing into the combined living and dining area. Both bedrooms are generously sized, with the master featuring its own ensuite, while the second full bathroom ensures comfort for family, guests, or a work-from-home setup. Residents enjoy access to resort-style amenities including a fitness centre, indoor pool, party and meeting rooms, golf simulator, outdoor BBQ and lounge area, billiards & media rooms, guest suites, and 24-hour concierge service. Perfectly located with direct access to shopping, dining, and entertainment all across the street, major highways, and just minutes from Vaughan Metropolitan Centre subway station, this unit delivers the ideal blend of style, function, and urban lifestyle. Top of the line upgrades added include under-mount lighting, glass shower enclosure in master ensuite, stainless steel appliances, full-size washer & dryer, mirrored closet doors, kitchen cabinetry, and bath & kitchen fixtures. (id:24801)
RE/MAX Ultimate Realty Inc.
201 - 320 John Street
Markham, Ontario
Welcome to Bayview Villas! Discover this beautifully renovated 2-storey condo townhouse in the heart of Thornhill a peaceful, family-friendly community surrounded by convenience. Featuring 2 bedrooms, 3 bathrooms, and a stunning 345 sq.ft. rooftop terrace with glass walls, perfect for relaxing or entertaining. Enjoy a bright open-concept layout with new flooring and staircases (2025), new AC cooler (2025), and new water tank (2021). The stylish kitchen offers a granite countertop and brand-new stainless steel appliances. The spacious primary suite includes a 4-pc ensuite, while the second bedroom is airy and sunlit. Steps to public transit, Hwy 407/7, schools, parks, shopping, and community centres. Move-in ready a perfect blend of comfort, style, and location! (id:24801)
One Percent Realty Ltd.
Bsmt - 22 Vandervoort Drive
Richmond Hill, Ontario
Newly Renovated Large & Bright 2 Bedroom Unit With Great Ceiling Heights. With Separate Entrance And Private Laundry Machines Ensuite. One 3Pc Bathroom W/Glass Shower. Close To The Best Schools, Shopping, Plaza, Rec Center , Lcbo, Parks, Trail And Golf. **EXTRAS** Fridge, Stove, Water Softener, Washer And Dryer, All Electric Light Fixtures And Furniture. No Smoking, No Pet. (id:24801)
Smart Sold Realty
241 Rockaway Beach Place
Innisfil, Ontario
Beautifully updated and brand new throughout, this 3-bedroom, 3-bathroom; This year-round residence offers two completely separate living units, each with its own kitchen perfect for extended family, visitors, or rental potential.Located at the end of a quiet street in the sought-after Gilford community on Cooks Bay (Lake Simcoe), the property enjoys extra privacy and an expansive lake view thanks to its prime end-of-road position.With 40 feet of waterfront, this home offers the perfect blend of modern comfort and lakeside tranquility. Gilford features 3 marinas, excellent fishing, and a nearby golf course. Conveniently situated just minutes from Highway 400 and shopping in Alcona, Stroud, or South Barrie (Mapleview Dr). (id:24801)
Real One Realty Inc.
1 - 2785 Ireton Street
Innisfil, Ontario
If you're seeking space, style, and serenity, this beautifully renovated 4-bedroom, 2-bathroom unit delivers the perfect blend of modern comfort and lakeside charm ready for you to move in today. The open-concept main living area is spacious and bright, ideal for both relaxing and entertaining, while the stunning modern kitchen features updated finishes, ample counter space, and stainless steel appliances. Each of the four generous bedrooms is filled with natural light, and the two bathrooms offer convenience and comfort for families. Enjoy the outdoors year-round in the 3-season sunroom or unwind on your private balcony with views of Lake Simcoe. With practical storage throughout, in-suite laundry, included parking, and a semi-private backyard with a peaceful deck retreat, this home checks every box. Located just steps from Innisfil Beach, Ireton Park, scenic trails, and essential amenities, you'll find nature, convenience, and community right at your doorstep. (id:24801)
Keller Williams Realty Centres
303 - 130 Pond Drive
Markham, Ontario
Location! Location! Location! This bright and sun-filled 1-bedroom with 1-bathroom condo is exactly what you've been searching for. Featuring stylish laminate flooring throughout, the spacious kitchen opens seamlessly to a generous great room perfect for both dining and entertaining. A convenient nook area offers an ideal workspace for those working from home. Enjoy plenty of storage, including an entry closet, a laundry room, and an oversized walk-in closet in the primary bedroom. Located in a beautiful, quiet, and well-maintained building with great amenities and 24/7 concierge service. Conveniently situated within walking distance to public transit, shops, and restaurants, and just minutes from Highways 404, 407, and GO Transit. Pride of ownership shows this original-owner unit has been exceptionally maintained and professionally cleaned. This condo truly has it all -- bright, spacious, and move-in ready! (id:24801)
Realty Associates Inc.
8 Terra Road
Vaughan, Ontario
Welcome to your New Home in the heart of East Woodbridge. This 2-storey detached home in the highly sought-after Woodbridge community- perfect for families! Offering 4 spacious bedrooms, including a large primary suite with a private ensuite and walk-out balcony. Enjoy a bright living room with a cozy brick fireplace, an open-concept living/dining area, and a kitchen with walkout to a generous covered porch. The finished basement with a separate entrance provides excellent potential for income or extended family living. Conveniently located with easy access to Highway 407 and minutes from Highway 400. Lots of amenities, close to schools, parks, grocery stores, restaurants and public transit right at your doorstep. Don't miss your chance to live in this safe, family-friendly, and thriving neighborhood. (id:24801)
Right At Home Realty
15 Hawaiian Circle
Whitchurch-Stouffville, Ontario
Welcome to Musselmans Lake at Cedar Beach Resort. Just 40 minutes from Toronto, this beautiful 2022 Jayco Jay Travel Trailer offers an opportunity to own a fully equipped, turnkey vacation home in this sought-after resort-style community.This immaculate 2-bedroom, (primary has a king size bed), 1-bath mobile retreat is thoughtfully designed for comfort and style, featuring modern amenities, quality finishes, and a bright, open-concept layout. Enjoy the outdoors with an inviting extended living space and kitchenette, perfect for dining, entertaining, or simply relaxing in the resort or beachside. Whether youre seeking weekend getaways or a seasonal escape (April 1st to October 31st), this property provides the ideal balance of convenience, comfort, and lakeside charm.Located within a gated, private community, Cedar Beach Resort offers a safe and peaceful environment with private access to beautiful Musselmans Lake and resort amenities. Viewings are by appointment only please do not walk the property without authorization. Dont miss this rare opportunity to own a piece of lakeside paradise! (id:24801)
Main Street Realty Ltd.
1814 - 292 Verdale Crossing
Markham, Ontario
Welcome to Penthouse Unit B1814 at 292 Verdale Crossing in the heart of Downtown Markham! This spacious 1 bedroom + den condo features soaring ceilings, floor-to-ceiling windows, and a private balcony with breathtaking views. Enjoy a modern kitchen with stainless steel appliances and brand new countertops, plus in-suite laundry and premium finishes throughout. Located steps from restaurants, shops, York University's new campus, transit, and more. Building amenities include a fitness center, rooftop Terrance, basketball court and 24 hour concierge. Don't miss this rare penthouse opportunity. (id:24801)
RE/MAX Metropolis Realty
3 Parker Avenue
Richmond Hill, Ontario
Prime opportunity in one of Richmond Hill's highly desirable Oak Ridges neighbourhoods! Welcome to 3 Parker Ave, a charming property situated on a generous 55 ft x 127 ft lot, surrounded by new custom-built luxury homes and steps from amazing local amenities. This property offers endless potential, whether you're looking to renovate, build new, or invest in a rapidly developing area near Lake Wilcox and a brand-new state-of-the-art Community Centre. Enjoy a family-friendly community close to top-rated schools, parks, trails, shopping, restaurants, and public transit, with easy access to Yonge St, King Street, Hwy 404, and the GO Station. Don't miss this rare chance to own a premium lot in the heart of Richmond Hills' thriving Oak Ridges area! Property is being sold in As-is and Where-is condition. This property, home and lot has no warranties. Spacious 55 ft x 127 ft lot surrounded by new custom homes. Excellent investment or redevelopment opportunity. Close to Lake Wilcox, community centers, and nature trails. Easy access to Yonge St, King Street, Hwy 404, and GO Transit. Near schools, parks, shops, restaurants, and more (id:24801)
RE/MAX Premier Inc.
601 - 120 Eagle Rock Way
Vaughan, Ontario
Welcome To The Mackenzie! This Boutique-Style Condo-Apartment Is Perched On The 6th-Floor, No Neighbours Above And Offers Unobstructed, Panoramic Views. A Rare And Unique Find! Prime Location: Steps To Maple-GO, Minutes To Major Highways, Top-Rated Schools, Shopping, Dining, Entertainment, And Beautiful Nature Parks! Building Amenities Include: Concierge, Party-Room, Rooftop-Terrace, Fitness Centre, Visitor Parking And More! Unit Features 1-Bed, 1-Bath W/Balcony & Floor-To-Ceiling Windows. South Exposure! Parking (Located In Adjacent Building) And Locker Included. (id:24801)
RE/MAX Premier Inc.
304 - 41 Ash Street
Uxbridge, Ontario
Bright, Spacious, and Move-In Ready! The Perfect Uxbridge Condo! Welcome to Aberdeen Place, a rare, well-maintained low-rise condo in the heart of Uxbridge. This 2-bedroom, 2-bathroom unit offers a functional layout designed for comfortable living, all on nearly 1,200 square feet. Step inside to discover brand-new modern vinyl flooring throughout completely CARPET FREE and freshly painted walls that create a bright, airy atmosphere. The kitchen features new stainless steel appliances, perfect for cooking or entertaining. New modern light fixtures throughout adding a simplistic stylish touch! Baseboard electric heating? No problem! For convenience two portable air conditioners are included for comfort during summer months. This unit comes with secure underground parking and an exclusive storage locker, giving you peace of mind and extra space. Not to mention the NEW WINDOWS installed recently by the condo corporation. The building is well-maintained, low-rise, and built to last, providing a quiet and welcoming community atmosphere. Located just steps from Uxbridge's vibrant downtown, enjoy easy access to specialty shops, restaurants, cafés, the Roxy Theatre, parks, and scenic trails. Public transit and major roadways are nearby, making commuting or weekend adventures simple. Whether you're downsizing, starting fresh, or seeking a stress-free lifestyle, this condo combines space, comfort, security, and small-town charm in one move-in ready package. Don't miss this opportunity to embrace modern living in a welcoming Uxbridge community! (id:24801)
Royal LePage Terrequity Realty
1715 - 9000 Jane Street
Vaughan, Ontario
Welcome to Charisma West Tower! This stunning 2 bedroom, 2 bathroom corner suite with parking and locker offers 875 sq. ft. of interior living space plus a 200 sq. ft. wraparound balcony with bright south-east exposure. Featuring a highly sought-after split bedroom layout, soaring 9 ft. ceilings, premium flooring, and countless upgrades, this unit has it all. The sleek modern kitchen boasts a centre island, quartz countertops, designer backsplash, upgraded moulding, and full-size stainless steel appliances, while both bedrooms are outfitted with custom cabinetry closets. The spacious open-concept living and dining area is filled with natural light, creating a warm and inviting atmosphere. Residents enjoy access to exceptional building amenities including a 24-hour concierge, WiFi lounge, and 7th floor wellness centre. Perfectly located steps from Vaughan Mills, TTC subway, VMC Bus Terminal, Viva Rapid Transit, Hwy 400/407, Cortellucci Vaughan Hospital, and Canadas Wonderland, this bright and beautifully upgraded unit is a must-see in a high-demand community! (id:24801)
Royal LePage Premium One Realty
1104 - 7895 Jane Street
Vaughan, Ontario
Bright & Spacious 2 Bedroom, 2 Bathroom South-East Facing Corner Unit Features Floor-To-Ceiling Windows And A Large Balcony With Stunning, Unobstructed Views Of The Pond, Green Space, And Toronto Skyline. Centrally Located Near Vaughan Metropolitan Centre, TTC Subway, Restaurants, Shops & Hwy 7/407. Upgrades Include Quartz Countertops, Backsplash, Stainless Steel Appliances, Under-Cabinet Lighting & A Large Island. (id:24801)
First Class Realty Inc.
2723 Bur Oak Avenue
Markham, Ontario
Live, Work, and Prosper in the Heart of Markhams Sought-After Cornell Community. This Versatile Live and Work Freehold [2432 Sqft] Townhouse on Bur Oak Ave Offers Exceptional Exposure and Convenience, Surrounded by Established Amenities: Cornell Community Park, Bill Hogarth S.S., Cornell Community Centre & Library (129,000 Sqft of Recreation), Markham Stouffville Hospital, Nearby Shopping, and Quick Access to Hwy 7/407. Well-maintained 3-bedroom Home with an Open-Concept Kitchen, Center Island and SS appliances Combined with a Living Area Leading to a Spacious Walk-Out Deck. The Third Floor Primary Bedroom Features a Walk-In Closet, Private Balcony, and 4-Piece Ensuite for Privacy and a True Retreat. The Ground Floor has High 10ft Ceilings and a Flexible Design Perfect for Commercial or Residential Use. Currently Arranged as a Bright 1-Bedroom Unit with Laminate Floors, Full Kitchen, Wall-to-Wall Windows, Built-In Audio Speakers, and a 4-Piece Ensuite. Separate Laundry for Each Unit. Double Car Garage with Direct Access to Ground Floor and Driveway Parking. Recently Updated New Roof Shingles (Aug 2025) and Cared For By the Same Owners for the Past 18 Years, This is a Rare Opportunity to Own a Multi-Functional and Impeccably Maintained Live-Work Townhouse in One of York Regions Most Desirable Communities. (id:24801)
RE/MAX Crossroads Realty Inc.
11 Wintergreen Lane N
Adjala-Tosorontio, Ontario
A beautifully upgraded 5-bedroom detached home featuring a 3-car garage and separate entrance. The main floor boasts 10-ft ceilings and a stunning open-concept layout designed for modern living.The gourmet kitchen offers a spacious eat-in area, stainless steel appliances, quartz countertops, a large centre island with breakfast bar, and a walk-in pantry. The adjoining great room provides the perfect space for entertaining, while the living and dining areas are both generous and functional. A private den overlooking the yard adds flexibility for work or relaxation. Elegant hardwood floors, crown moulding, and pot lights run throughout the home. Upstairs, youll find 5 spacious bedrooms, each with its own ensuite bath and walk-in closet, plus the convenience of a second-floor laundry. The primary suite showcases a luxurious 5-piece ensuite, make-up vanity, double-door entry, and a massive walk-in closet. (id:24801)
Royal LePage Flower City Realty
Lower - 112 Trafalgar Square
Vaughan, Ontario
Welcome To This Clean And Well-Maintained Two Bedrooms Lower Level In A Great Location. This Basement Unit Has A Separate Entrance. Everything Is Close By: Walmart And Other Grocery Stores, Great Schools In A Walking Distance, Public Transit, Parks, Library, Community Centre And More. Home Internet Is Included. Single Or Couple, Students And Newcomers Are Welcome. No Pets And No Smokers. Street Parking Only. (id:24801)
Tfn Realty Inc.
8555 10th Line
Essa, Ontario
Discover the perfect balance of peaceful country charm and everyday convenience. This beautifully finished home features a fully completed basement with a private entrance and a warm woodstove fireplace ideal as an in-law suite, guest space, or cozy family getaway. Surrounded by scenic trails and nature's beauty, it's a dream for outdoor lovers. Yet, you're only minutes from Barry's shopping, dining, transit, and entertainment. The property is currently rented at 3000 Dollars per month. This is more than a house, it's a lifestyle. Book your showing today and make it yours! (id:24801)
Exp Realty
749 Rockaway Road
Georgina, Ontario
Nestled on a quiet, no-exit street just steps from Lake Simcoe, this charming detached bungaloft offers the perfect blend of comfort, privacy, and lifestyle. With 3 spacious bedrooms, 2 full bathrooms, and a cozy living room with a gas fireplace, this home is ideal for year-round living or a weekend getaway. Enjoy exclusive private beach access just a short walk away, or unwind in your own fully fenced backyard oasis complete with a hot tub, pergola, awning, a massive composite deck, and a stamped concrete patio perfect for outdoor entertaining. The property also features a detached, oversized heated garage with a built-in workshop and an upper-level loft ideal for hobbyists, storage, or additional workspace. Set in a serene, family-friendly neighborhood, this home offers the perfect balance of nature and convenience. Whether you're entertaining, relaxing, or exploring the nearby trails and shoreline, 749 Rockaway Rd is a true hidden gem in Georgina. Don't miss this rare opportunity to live by the lake! (id:24801)
Royal LePage Your Community Realty
145 Renaissance Court
Vaughan, Ontario
Prestigious * Renaissance Court * In Prime ' Thornhill ' Community! Spectacular 107 FEET X 228 FEET South Backing Custom-Built Home On Picturesque Half Acre Treed Lot With Circular Driveway and Walk-Up Basement, 7500+ sq ft Living Space including 5155 sq ft on 1st and 2nd oor per MPAC report. Nestled In One Of Thornhill's Most Exclusive Enclaves.Separate Entrance to the Basement. Completely Transformed With Exquisite Renovations, It Features A Stunning And Dramatic Floating Staircase with Expansive Windows That Floods The Second Level With Natural Light. The Chef's Gourmet Kitchen Includes Stainless Steel KitchenAid Appliances, A Butler's Pantry, And A Built-In Panasonic Microwave. Master Bedroom includes Two Custom Dressing Rooms. One of them can be easily converted to a Fifth Bedroom. Additional Features Include Beautiful Sauna Room, An In-ground Sprinkler System, Central Vacuum, And Comprehensive Window Coverings And Lighting Fixtures. Hardwood oors/Pot Lights throughout the whole house. Beautiful view through all seasons. Mins to Highway, Shopping, Restaurant, Thearter , Schools and Public Transit etc. (id:24801)
Aimhome Realty Inc.
Basement - 265 Taylor Mills Drive N
Richmond Hill, Ontario
Experience comfort and convenience in this well-maintained one-bedroom basement apartment, featuring a spacious bedroom, a large open-concept kitchen with in-unit stacked laundry, and a generous living area. The unit offers a private side entrance for added privacy and independence. Located in a quiet, family-friendly neighborhood, its just steps from the bus stop and within walking distance to schools, shopping, and other essential amenities. Two tandem parking spots are available on the private driveway. Tenant is responsible for one-third of the utilities, including the hot water tank rental. (id:24801)
RE/MAX Hallmark Maxx & Afi Group Realty
50 - 8 Brighton Place
Vaughan, Ontario
High Demand Location, Luxury 3 Bedroom Townhouse, 3 Washroom, 2 Covered Parking Spots With Direct Access To Basement Entrance. Very Quiet, Clean, Walking Distance To Steeles Ave. Proximity To Transit, Shopping, Dining, And Recreational Amenities. High Ranking School. Side By Side Stainless Steel Refrigerator With Built-In Water Dispenser & Ice Maker, Double Thick Bullnose Edge Granite Kitchen Counter. AAA Tenants With 700+ Credit Score And Excellent Track Record Are Preferred. (id:24801)
Homelife Landmark Realty Inc.
122 Raglan Street
Essa, Ontario
Charming Detached Home Backing On To Angus Morrison PS. Amazing Home With Bright Living Space, 2 Bedrooms Plus 2nd Floor Loft, Open Concept Kitchen, Renovated Bathroom, Updated Eaves/Furnace/Ac/Gas Fireplace (2021). Walkout To Fully Fenced Private Yard With Large Patio And Mature Trees. Walking Distance To All Amenities And Short Drives To Barrie And Alliston. Great Value - Don't Miss Out!!! (id:24801)
RE/MAX West Realty Inc.
208 Lorne Avenue
Newmarket, Ontario
Old World Charm with Modern Conveniences. A beautiful century home built in 1917 with 21st century modern conveniences. Located in Old Newmarket with main floor family room with wood burning fireplace, hot tub and multi-level decks overlooking gardens, stream, and green space. Perfect location. Walk to school, Main Street, restaurants and bars, Fairy Lake and walking trails. The houses history is evident in the original woodwork, wood floors, leaded windows, and French pocket doors. The modern kitchen features quartz counters, 5 burner gas stove, double ovens, a centre island, a 54" commercial refrigerator and commercial ice maker in the pantry, and a full wall of telescopic patio doors leading to the sunroom. The sunroom is a vision. Wood floors, wood ceiling, 27 windows overlooking the backyard and green space, wood burning Finnish fireplace (WETT certified), and a walkout to a multi-level deck for entertaining. Theres room for an office, an artists studio and a front porch for those relaxing summer evenings. The lower-level houses laundry, a workshop, and an abundance of storage with a separate entrance. Walkout to a covered patio and the hot tub. (id:24801)
Exp Realty
7 Elderwood Drive
Richmond Hill, Ontario
Fabulous Huge Beautiful Home In Bayview Hill Neighborhood. About 5000 Sf. Updated, inground Pool, Backyard Landscaping, Basketball Court, Stone Bbq, Fire Pit. Light & Crown Moldings, 9 Ft Ceiling On Main, Marble And Hardwood Floors throughout, Granite Counter, Stainless Steel Appliances, Lots Of Wood Work And Wainscoting, Pot Lights Throughout,2 Gas Fireplaces, Nanny Suit In Basement With Separate Entrance. Custom Cedar Closet, in the boundary of High Rank Bayview Hill Elementary And Bayview Secondary High School. (id:24801)
International Realty Firm
917 - 30 Harding Boulevard W
Richmond Hill, Ontario
Welcoming, stylish, and buzzing like a boutique hotel, 30 Harding is where you must call home! Imagine two perfect bedrooms, a sun-splashed solarium spacious enough to dance through, sleek bathrooms, and nearly 1,400 sqft of exceptionally renovated living space .Thick-plank flooring flows like a forest path into a chefs kitchen boasting stone counters, top-brand stainless appliances, endless cabinetry, and a backsplash made for bragging rights. The solariums floor-to-ceiling windows flood the space with light and greenery views for days. You may just give up your office space to work from home. Retreat to your king-sized primary with a spa-worthy ensuite glass shower, gorgeous tile, and an accessible tub. The second bedroom? Pure zen, with chic Japanese barn doors. Plus, a massive in-suite storage closet keeps clutter a thing of the past. Vacation-style living awaits: an indoor pool, sauna, gym, squash, party rooms, lush gardens, and 24-hr gatehouse security. Guests will love the abundant visitor parking. Location? Steps to Yonge Streets shops, dining, library, Mackenzie Health, Viva transit, and the charm of Old Richmond Hill. Two parking spaces and a locker make life even easier. Perfect for downsizers craving space without the upkeep, new families ready for space, or swanky seniors who want to impress the grandkids. Harding: where life is simpler, richer, better. Begin your families dynasty now! (id:24801)
Sutton Group-Admiral Realty Inc.
19 Richmond Park Drive
Georgina, Ontario
The most desirable neighborhood! Only 7-minute drive to Highway 404! Inviting Detached 2-Storey, 2 car garage family 2,830 Sq.Ft. (+ Basement) home nestled on a 78x146 Ft Lot (Irreg). The main level boasts 9' ceilings, gleaming hardwood flooring, & 7" baseboards. The cozy family room includes a gas fireplace & a large window allowing for an abundance of natural light. The family-sized kitchen has been upgraded with stainless steel appliances, quartz countertops, quartz backsplash, & central island. A spacious breakfast area offers a seamless walkout to the composet wood deck, perfect for outdoor enjoyment. The dining area features an open-concept layout and large family room making it ideal for entertaining. A main-floor laundry with direct access to the two car garage for added convenience. An elegant oak staircase leads to the second floor, where you will find 4 generously sized bedrooms and 3 bathrooms. The primary bedroom features a 5-piece ensuite & a large walk-in closet. The rest of the bedrooms offer spacious closet. The unfinished walk-out basement with large windows awaits the new owner's personal touches and offers endless possibilities. Interlock - 2022. Located in a high-demand, family-friendly subdivision, this home is just steps from the marina, Lake Simcoe, restaurants, plazas, and more. A wonderful lifestyle opportunity not to be missed! (id:24801)
Royal LePage Your Community Realty
690 Yarfield Crescent
Newmarket, Ontario
Separate Laundry In The Basement For Tenant Use Only. Separate Entrance Door. 1 Outside Parking Space. No Use Of Backyard (id:24801)
RE/MAX Experts
601 - 120 Eagle Rock Way
Vaughan, Ontario
Welcome to the Mackenzie! This boutique-style condo apartment is perched on the 6th-floor, no neighbours above, offering unobstructed-panoramic views! A rare and unique find! Prime location, adjacent to Maple-GO, minutes to major highways, top-rated schools, premium shopping, dining, entertainment, and nature parks. Building amenities include concierge, party room, rooftop terrace, fitness centre, visitor parking, and more. This suite features 1-spacious bedroom, 1-modern bathroom and bright open-concept living, kitchen and dining area. South exposure with floor-to-ceiling windows for all-day natural light, walk-out balcony. Interior Finishes; 9' smooth ceilings, wide-plank laminate flooring throughout. Contemporary kitchen w/stone countertops, elegant backsplash under-cabinet-lighting and modern cabinetry. S/s appliances: fridge, stove, built-in dishwasher and microwave. Front-load stacked washer/dryer. Mirrored-closet-doors in both, corridor and bedroom. Owned parking(adjacent building) and locker. Exceptional opportunity for 1st-time buyers, downsizers, or savvy investors - offering stylish living, modern comfort and unbeatable value in-one-of Vaughan's most vibrant and connected communities. Enjoy a quality of life that blends the quaint charm of village-style living with the convenience of a lively-city right at your doorstep! (id:24801)
RE/MAX Premier Inc.
1 - 41 Essa Road S
New Tecumseth, Ontario
Experience the charm of Alliston at 41 Essa Road! This freshly painted 2-bedroom, 1 Bath main level apartment offers a blend of comfort and convenience, perfect for small families or professionals. Apartment has updated laminate flooring throughout-bright windows with unobstructed views.2 Dbl bedrooms with closets Kitchen with eating areaBathroom with tub Large Living rm with bright picture window Close to Stevenson Memorial Hospital, Base Borden, Big Box stores, local shops, cafes, and parks. Don't miss the chance to call this prime location your home.Note there is no laundry-Laundromats close by 1 Parking SpotHydro is additional to the base rent in Tenants Name (id:24801)
Engel & Volkers York Region
Main Floor - 166 Kulpin Avenue
Bradford West Gwillimbury, Ontario
Welcome to your new rental home in the heart of Bradford, perfectly located near all the amenities you need! Property features: 3 spacious bedrooms with plenty of natural light, Bright kitchen with stove, fridge and laundry, Living room-perfect for relaxing and entertaining, Laundry on -site for your convenience located in kitchen, parking for 2 cars (tandem). Location highlights: Steps away from GO transit-ideal for commuters, close to schools and parks, Just 15 minute drive to Upper Canada Mall for shopping and dining, Family-friendly neighbourhood with easy access to major routes. $2500 a month plus 70% utilities. Utilities are water, hydro, gas and hot water tank rental. Tenant to shovel driveway in winter and mow front lawn in summer. Note you do not have access to backyard. Available November 1st, 2025. (id:24801)
Sutton Group-Admiral Realty Inc.
15 Ed Quigg Way
Vaughan, Ontario
Beautiful spacious apartment on the main floor of a raised bungalow in Sonoma Heights! All rooms are above ground lots of natural light walk out to yard. Ideal for a mature single professional or retiree which is preferred. Tenant responsible to pay 1/2 of utilities. (id:24801)
Right At Home Realty


