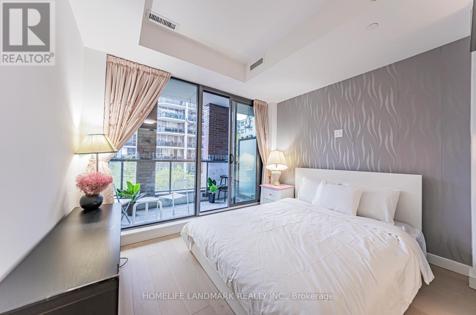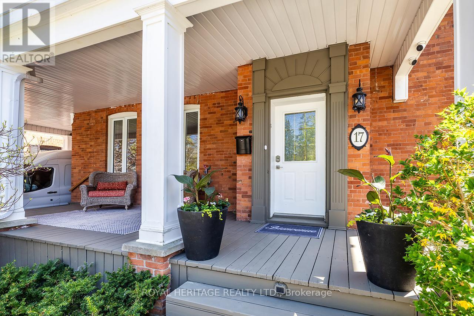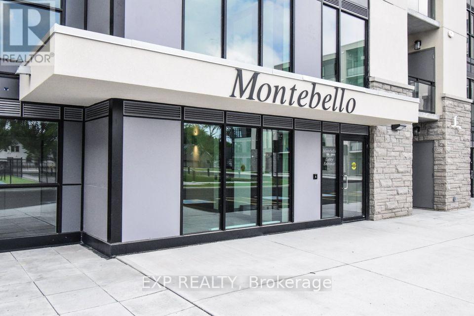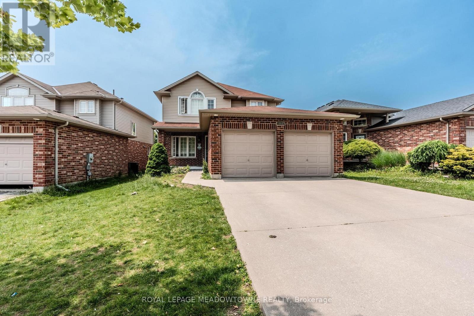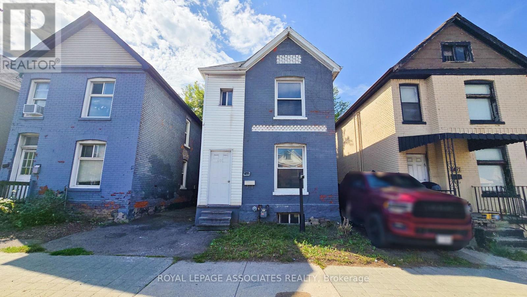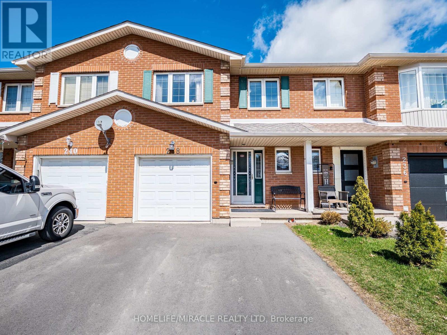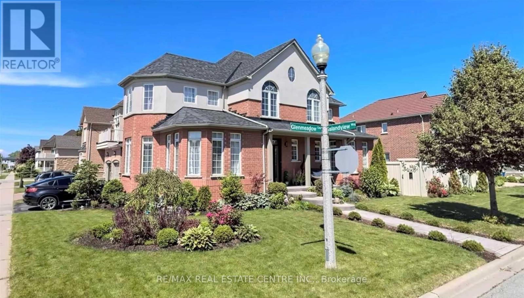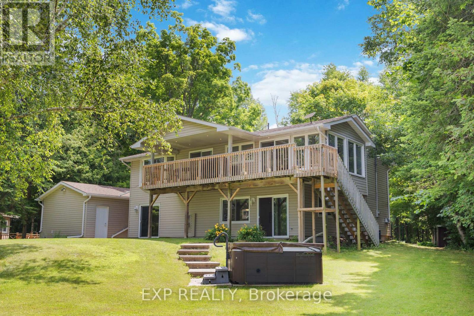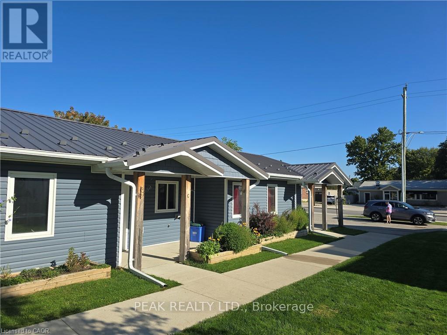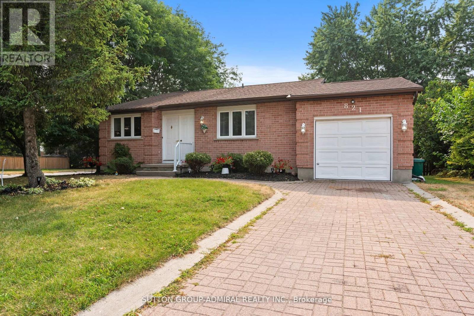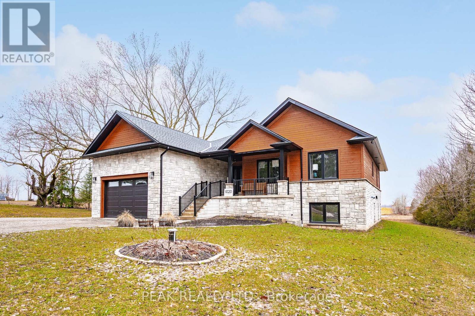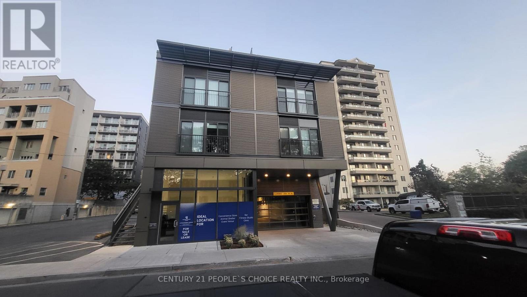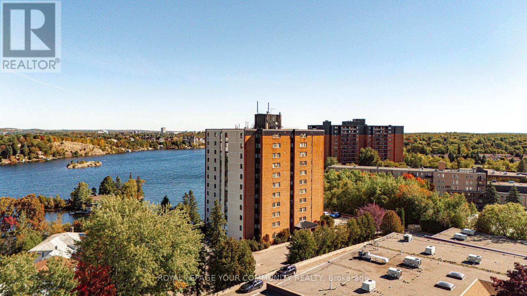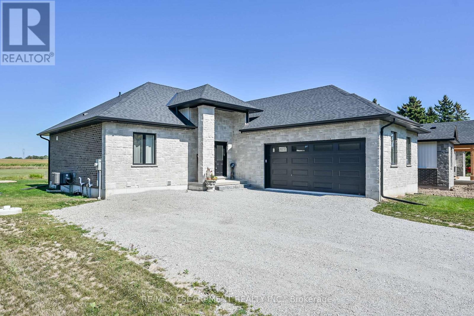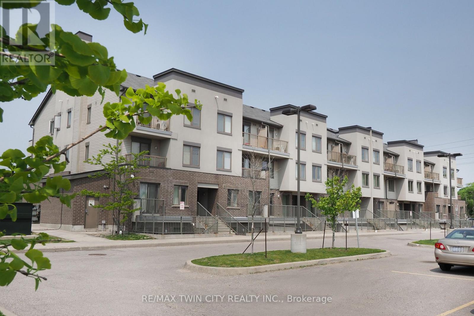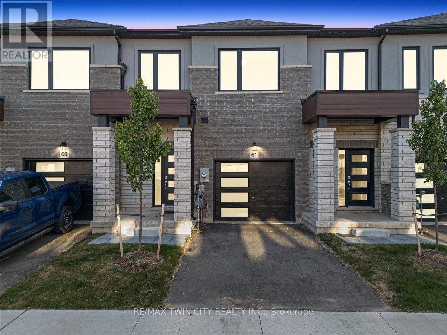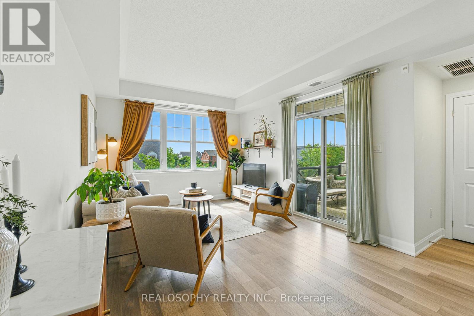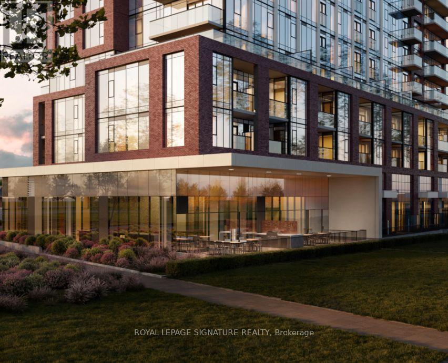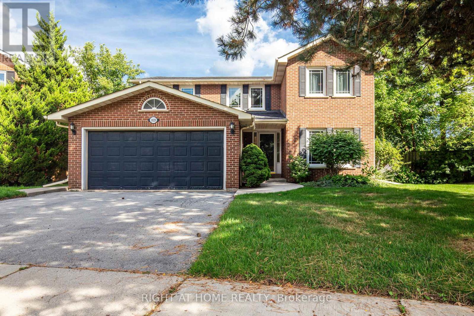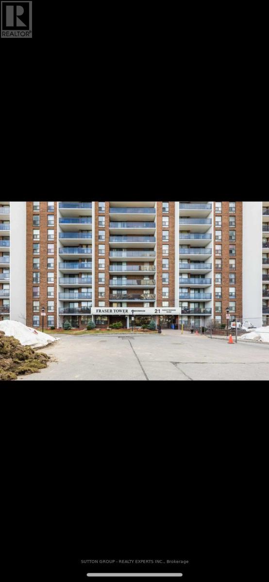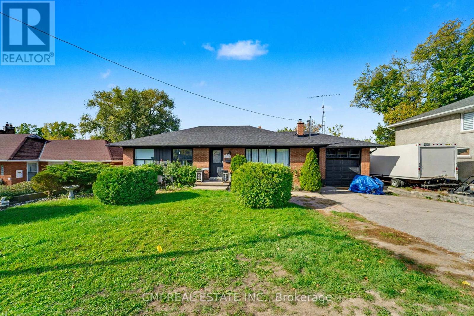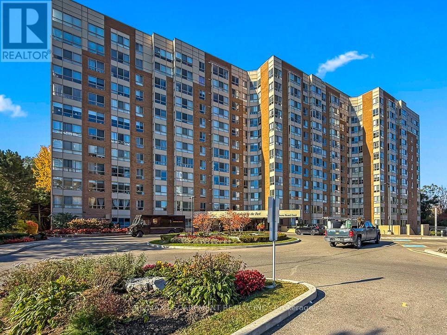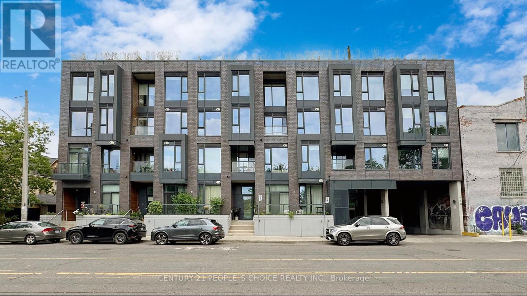307 - 81 Wellesley Street E
Toronto, Ontario
Stylish and functional 1 Bedroom +1 Den at 81 Wellesley in Downtown Toronto!Spacious layout with a large balcony in a 2-year-new building. This bright and airy unit features 9-ft ceilings and stylish laminate flooring throughout. The versatile den can be used as a second bedroom, perfect for a small family or guests.The gourmet kitchen boasts high-end Miele & Gaggenau appliances, including built-in cooktop, oven, fridge, dishwasher, quartz countertops, backsplash, and a rare gas cooktop. Ensuite washer/dryer included.Enjoy top-tier building amenities: 24-hour concierge, fitness centre, rooftop terrace, party/meeting room, and more.Unbeatable location steps to Wellesley Subway Station, UofT, hospitals, shops, restaurants & entertainment. Walk Score of 98!A warm, comfortable, and modern homeideal for both end users and investors! (id:24801)
Homelife Landmark Realty Inc.
17 Francis Street
Kawartha Lakes, Ontario
Thoughtfully Restored From The Bricks Up With Today's Must-Have Upgrades, This Stunning 2971 Square Foot Residence Offers A Rare Fusion Of Historic Charm, Contemporary Design, & An Unbeatable In-Town Location. Set On An Expansive 60' x 198' Lot With Mature Trees And Perfect Privacy, This Backyard Retreat Boasts A Heated In-Ground Pool, Professionally Landscaped Perennial Gardens, & A Fabulous Two Tiered Deck, Offering Space To Relax And Play. Inside A Spacious Foyer Welcomes You Into A Bright, Airy Main Floor Featuring Hardwood Floors, Soaring Ceilings And Classic Architecture Details. The Heart Of The Home Is The Chef-Inspired Kitchen With Granite Counters, A Centre Island, A Dedicated Chef's Desk, A Large Pantry & Top-Tier Stainless Steel Appliances. Step Out From The Kitchen To The 2-Tiered Deck Overlooking The Park-Like Backyard Ideal For Summer Gatherings, Poolside Afternoons Or Quiet Evenings By The Fire Pit. The Kitchen Flows Seamlessly Into A Large Dining Room. Completing The Main Floor Is a Cozy Living Room With Gas Fireplace & A Convenient 2-Piece Powder Room. On The Second Level (Again, All Hardwood), You'll Find Three Generously Sized Bedrooms & Two 4-Piece Renovated Bathrooms, Including A Serene Primary Suite With A Large Walk-In Closet, Modern 4-Piece Ensuite Plus Convenient 2nd Floor Laundry. Finally, The Third Floor Is Where You'll Find A Loft Area Complete With Its Own 3-Piece Bath & A Spacious Bedroom, Perfect For Teens, Guests Or Extended Family. Comfort Is Front & Centre With The Forced Air Gas Furnace Comfort & Central Air Conditioning, Features Often Lacking In Other Century Homes. All The Charm Of A Century Home Without Any Compromises! So Whether You're Hosting Friends Or Creating Memories With Family, 17 Francis Offers Space, Character And Lasting Comfort - A True, One Of A Kind Opportunity In An Established Neighbourhood. (id:24801)
Royal Heritage Realty Ltd.
228 - 50 Herrick Avenue
St. Catharines, Ontario
Welcome to this designer-inspired condo at Montebello Condos with stunning golf course views! This spacious 2-bedroom, 2-bath suite offers approx. 900 sq. ft. of modern living with upgraded flooring, pot lights, and a sleek open-concept layout. Enjoy a stylish kitchen, in-suite laundry, and a private balcony overlooking the greens. Primary bedroom features a walk-in closet and 4-piece ensuite. Premium amenities include tennis & pickleball courts, fitness center, party/game room, BBQ area, concierge, and secure underground parking. Prime St. Catharines location near Niagara Outlet Mall, restaurants, shops, trails, Brock University, and easy QEW access. Perfect blend of modern comfort and convenience! (id:24801)
Exp Realty
893 Bitterbush Crescent
London North, Ontario
Welcome to your dream home! This beautifully maintained 3 + 1 bedroom and 4 washrooms residence offers a perfect blend of comfort, style, and functionality. Nestled in a sought-after community, this property is ideal for families seeking space and convenience. Step into a bright and airy living room, perfect for relaxation or entertaining guests. The open floor plan seamlessly connects to the dining area, creating an inviting atmosphere for family gatherings. The well-appointed kitchen boasts stainless steel appliances, ample counter space, and modern cabinetry, making it a chef's delight. A cozy breakfast nook adds to the charm. The additional room can serve as a fourth bedroom, home office, playroom, or guest space, offering endless possibilities to suit your lifestyle. Enjoy your private backyard, perfect for summer barbecues or simply unwinding after a long day. The landscaped garden adds a touch of nature to your outdoor space. (id:24801)
Royal LePage Meadowtowne Realty
455 Main Street W
Hamilton, Ontario
Incredible opportunity to own a versatile mixed-use property in one of Hamilton's most high-traffic locations! Welcome to 455 Main Street West - perfect for investors, business owners, or end-users seeking both visibility and income potential. This property offers a functional layout with space for residential and commercial use, making it ideal for a variety of business types or live/work setups. Located just minutes from McMaster University, public transit, shopping, and with quick access to Highway 403, it's positioned for maximum convenience and future growth. Currently generating steady rental income, this property is a great fit for first-time buyers or investors looking to tap into Hamilton's growing real estate market. Includes fridge, stove, washer, mini-dryer, and central air conditioning unit. Amust-see opportunity in a thriving neighborhoods! (id:24801)
Royal LePage Associates Realty
Exp Realty
238 Candlewood Drive
Hamilton, Ontario
Welcome to 238 Candlewood Dr Freehold Two-Story Townhouse Located on Hamilton's desirable Stoney Creek Mountain, boasts 1946 square feet of Total Finished Living Space Offering 3 Good size Bedrooms, Laminate Flooring runs Throughout Located Conveniently near Shopping, Highway Access, Schools and Public Transit. The Second-Floor Windows have been Replaced with New Ones in 2025 (id:24801)
Homelife/miracle Realty Ltd
56 Islandview Way
Hamilton, Ontario
Welcome to 56 Islandview Way, a beautifully designed 4-bedroom, 4-bathroom home situated on a well-landscaped corner lot in a desirable neighborhood, offering the perfect blend of comfort, style, and functionality. CAN BE RENTED FURNISHED IF NEEDED. The spacious main floor features a bright formal living room, inviting family room, and dedicated dining area ideal for gatherings, along with a versatile den that can serve as a home office, study, or guest room. The kitchen is well-appointed with modern appliances, generous counter space, and direct access to a covered patio, creating a seamless indoor-outdoor flow for entertaining. Upstairs, you'll find four generously sized bedrooms, including a primary suite with a luxurious ensuite and ample closet space, providing a private retreat within the home. The backyard is a true highlight-beautifully landscaped and featuring a sparkling swimming pool, soothing hot tub, and covered outdoor lounge area, perfect for year-round enjoyment. Some furniture pieces can be included in the rental for added convenience, and please note that the basement is reserved for owner use. This exceptional property offers an elevated lifestyle-ideal for families or professionals seeking space, comfort, and elegance in one of the area's most sought-after locations. (id:24801)
RE/MAX Real Estate Centre Inc.
568 Mallard Circle
Selwyn, Ontario
Welcome to the ultimate lakeside retreat, where your dreams of becoming a year-round vacationer come true! This charming cottage, with over 2,500 sqft of pure bliss, is waiting for you to make it your own. Boasting enough windows to rival a greenhouse, you'll bask in lake views from every angle. Sitting on nearly half an acre with over 130 feet of glorious west-facing lake frontage, you'll get sunsets so beautiful they'll make Instagram jealous. Got stuff? We've got storage! A large shed, a massive detached garage, and a carport will keep all your toys safe and sound. The huge private driveway ensures that even your friends with the RVs can come to visit without causing a traffic jam. Inside, you'll find a completely renovated space with thoughtful additions that scream luxury without the pretentious whisper. With 4 decent-sized bedrooms, there's room for everyone even that one friend who always crashes at your place. The cozy fireplace in the above-grade lower level with walkouts is perfect for those chilly evenings, and the brand-new lift-dock (arriving end of July) is ready for all your boating adventures. Need privacy? This gem is tucked away from the main road, giving you the peace and quiet you crave. Plus, there's space and rough-in for a hot tub, because what's a lakefront property without one? The huge covered patio is perfect for BBQs, morning coffees, or just admiring your lakeside kingdom. Convenience is key, and this property is steps away from town, ensuring you're never far from the essentials. And with only a 30-minute drive to Peterborough, you're close enough to civilization, yet far enough to enjoy the serenity of lakeside living. Don't miss out on this one-of-a-kind opportunity its the retreat you didn't know you needed! (id:24801)
Exp Realty
46 Elora Street S
Minto, Ontario
Custom built single storey fourplex constructed in 2020 consisting of 4 two- bedroom, beautifully laid out bungalow units with granite counters, stainless steel appliances, stackable washer & dryers, in floor heating and air conditioning via individual Heat/Cool heat pump and good storage space. On the outside we have a low maintenance steel roof, separate entrances to all four units, partitioned rear garden spaces and ample parking. A great opportunity for any investor, no forecasted capex for years, current gross rents of $81,600, 2 tenants on leases and 2 Month to Month makes this an attractive long term investment for years to come. (id:24801)
Peak Realty Ltd.
821 Bridle Path Crescent
Kingston, Ontario
Rarely offered corner bungalow in West Woods Bayridge neighborhood. This is a lovely home in a very desirable neighborhood, beautiful 67' corner lot on Lancaster and Bridle Path. Large open dining room overlooking sunken living room with Custom painted fireplace and walk out to patio. 2 large bedrooms on the main floor with 2 baths. bright open concept with finished basement and separate entrance from garage. interlocking driveway, landscaped yard all located in Lancaster and mother Theresa School District. bridal Path park around the corner and shopping within walking distance. Great family neighborhood for young and elderly families. (id:24801)
Sutton Group-Admiral Realty Inc.
1020 Victoria Street
West Grey, Ontario
The perfect home for an extended family or simply a fantastic mortgage helper: with an 80% mortgage, your basement tenant would cover approximately 58% of your mortgage cost. This super raised bungalow could be the home for you with a ground floor in-law suite/apartment ideal for extended family or rental income. The main floor starts with a great bright open concept foyer, kitchen, dining room, living room space with sliders opening out to a composite deck with a beautiful view of the countryside. The Kitchen boasts new appliances a propane gas stove, large Centre Island and granite countertops. The master has a spacious 3-piece ensuite and the 3rd bedroom is currently used as an office. Now let's move to the basement, again an open spaced kitchen living area with another great view of the countryside, 3 more bedrooms and laundry room with stackable appliances. The home is a legal duplex, this apartment will be a great mortgage helper or a super space for an extended family. The main floor heat runs on a a very efficient low cost tankless water heater and combo boiler with ductless A/C. (id:24801)
Peak Realty Ltd.
602 - 51 David Street
Kitchener, Ontario
Location!!! A contemporary gem in Downtown Kitchener's most desirable neighbourhood of Victoria Park, Next to Park **Immaculate, Just one year Old Penthouse** 2 bed Plus den and 2 Washrooms, 1059 sq ft ( 954 plus 105 Balcony), luxury boutique residence, Open Concept, Nice Big kitchen and Living Area & Large Balcony. Primary bedroom with Ensuite , A good size 2nd bed, capacious size den. Great Kitchen with SS appliances, backsplash, Step onto the balcony and take in inspiring views that blend openness with natural surroundings. The thoughtful layout enhances the sense of space, while the serene outlook offers a refreshing connection to the outdoors. A perfect setting to relax, unwind, and enjoy the beauty around you, Close to The University of Waterloo, Wilfrid Laurier University, and Conestoga College making the Otis Condos the perfect off-campus accommodations for post-secondary students, this condo is a modern insertion into the last block of land fronting the green space of Victoria Park, located within steps of trendy food stops and entertainment of electric Downtown Kitchener. The condo comes with 1 Underground Parking With Enhanced Security Features,1 x Locker and exclusive amenities, Bike Storage, Party Rooms With Outdoor Lounges And Firepits , Wi Fi Access In Common Areas, Security System, , Pet Wash Station, Lounge, Storage Room & Dining Area, . Motorists will have easy access to major thorough fares in the area, allowing for seamless travel throughout Southern Ontario and easy connections to other highways in the area including Highway 401,Dont miss out on the chance to rent this incredible unit. Book your showing today, Vacant unit, ready for immediate possession, Easy to show with lockbox. (id:24801)
Century 21 People's Choice Realty Inc.
203 - 2000 Regent Street
Greater Sudbury, Ontario
Stunning Bayview Condo with Million-Dollar Views! Experience Breathtaking views of Lake Nepahwin from this beautifully upgraded 1,844 sq. ft. 3-bedroom condo. Enjoy Elegant finishes including marble tile, hickory hardwood, and cherrywood cabinetry with granite counters. The spacious layout offers in-floor heating in the kitchen, fully renovated bathrooms, and a primary suite with ensuite and large walk-in closet. A bright 4-season sunroom is the perfect spot to relax and take in the scenery year-round. Enjoy a worry-free lifestyle with underground parking, a party room, sauna, exercise facility, and private dock. Truly a dream to show and will be a delight to call home. (id:24801)
Royal LePage Your Community Realty
519 Concession 14 Walpole Road
Haldimand, Ontario
Stunning, Exquisitely Finished 4 bedroom, 3 bathroom Custom Built Bungalow by JCM Custom Homes located in quiet hamlet of Springvale situated on picturesque 98 x 200 lot with calming Country views. Incredible curb appeal with all Stone & Brick exterior, welcoming covered porch, attached double garage, & back deck with stairs leading to oversized backyard. The masterfully designed interior layout features 2,956 sq ft of distinguished living area highlighted by 9 ft ceilings & stunning hardwood flooring throughout, designer Vanderscaff kitchen cabinetry with quartz countertops, dining area, family room, spacious primary bedroom with oversized WI closet, & chic ensuite including walk in glass shower, additional MF bedroom & 4 pc bath, laundry area with quartz, & premium upgrades throughout including fixtures, lighting, decor, & more. The fully finished basement includes 2 generous sized bedrooms, large rec room, & 3 pc bathroom. (id:24801)
RE/MAX Escarpment Realty Inc.
18 - 350 Fisher Mills Road
Cambridge, Ontario
Welcome to this beautifully cared for two-storey condo located in the vibrant Hespeler area of Cambridge! Offering a modern open-concept layout, this home features sleek finishes, dark wide-plank flooring, and a stylish kitchen with crisp white cabinetry, glass-tile backsplash,stainless steel appliances, and a breakfast bar with pendant lightingperfect for casual dining or entertaining. Enjoy the sun-filled living and dining space with oversized windows, a cozy upper-level laundry, and two generous bedrooms, including a primary with walk-out balconyideal for morning coffee or unwinding at sunset. The bathroom is tastefully decorated with a faux granite-style vanity and tile flooring. A dedicated laundry closet with full-sized front-load washer and dryer adds to the convenience. You'll also find a 2 piece bath on the main level. Located just minutes to downtown Hespelers shops, cafes, and river trails, and with easy access to Highways 24 & 401commuting to Guelph or Kitchener in under 15 minutes is a breeze. Whether you're a first-time buyer, savvy investor, or looking to downsize in style, this turnkey unit checks all the boxes. 2 Bedrooms, 1 Bath, Upper-level Laundry, Walk-Out Balcony, Parking Included, Minutes to Hwy 401 & 24, Close to Parks, Trails & Hespeler Village Don't miss your chance to live in one of Cambridges most charming and connected communities. (id:24801)
RE/MAX Twin City Realty Inc.
61 - 155 Equestrian Way
Cambridge, Ontario
Welcome to this modern style beautiful 3-bedroom town with lots of upgrades and nestled in an upscale community. This stunning home offers a great value to your family! It is complete open concept style from the Kitchen that includes an eat-in area, hard countertops, lots of cabinets, access to beautiful backyard, upgraded SS appliances and large living room. 2nd floor offers Primary bedroom with En-suite and walk-in closest along with 2 decent sized other bedrooms. unfinished basement can be used for entertainment, home gym or office. Beautiful elevation makes it look more attractive. Shopping Malls, Parks, Schools and highways are closed by. Do not miss it!! (id:24801)
RE/MAX Twin City Realty Inc.
17 Cemetery Road
Norfolk, Ontario
Welcome to 17 Cemetery Rd! A custom built 1982 bungalow full of character, conveniently located mins from Hwy 403/Brantford, 46.82 acres with frontage on 2 roads. The main floor offers 2000 sq.ft of living space including the retrofitted garage, spacious living room with hardwood floors, a generous sized Primary bedroom, an additional guest room and a 4pc bathroom. Updated open concept kitchen with granite countertops and a 10 island ideal for entertaining, which opens to a dining room with 8 patio doors walking out to the upper deck with gorgeous views. An additional 1690 sq.ft of finished living space on the lower level with a spacious rec room, a beautiful stone fireplace, corner bar, additional bedroom with oversized windows letting in ample natural light, 3pc bath, laundry and multiple utility/storage/cold rooms, patio doors walkout to the 600 sq.ft deck for more views. Rustic garden shed with conc. Floor, hydro and metal roof. Approx 38ac of workable land incl random tile for excellent drainage, 40 x 100 metal clad shop separated into 40x30 insulated/heated bay w/16 ceilings, 16 overhead door with opener, concrete floor with hydro, and a 40x70 storage area with another powered garage door and 2 oversized doors for larger equipment. Extras circular driveway, well & cistern, additional 5000+ sqft of indoor storage space in the barn. (id:24801)
RE/MAX Real Estate Centre Inc.
304 - 2333 Sawgrass Drive
Oakville, Ontario
Introducing a beautiful and bright, well-laid and comfortable two bed + two bath + two parking, corner unit in the very walkable neighbourhood of Oakville's Uptown Core. In the southwest building of the Oak Park Towns, this light-filled suite not only lives large on the interior at nearly 1100 sq ft, but also offers wonderful panoramic views from a lovely covered terrace. Entering into a tucked-away foyer, the condo suddenly gives way to an open concept kitchen + living space that benefits from unabated, sunny, south exposure with space to gather or the room to unwind. For the home cook, a built-in pantry elevates kitchen storage without making a sacrifice of space and sports stainless steel, full-size appliances. The combined living + dining area walks out to the outdoor entertain and relax space, benefiting from sight-lines overlooking a quiet Oakville neighbourhood. This view is one that will last. A split bedroom layout offers quiet and privacy for each room. The primary bedroom is king-sized with an ensuite bath and well outfitted walk-in closet. An XL second bedroom has a deep closet, more sunny south exposure, and no longer does one worry about a guestroom OR an office - you can simply do both. Included is a full garage with attached storage room, and an additional parking space on a private drive. All your daily conveniences are a short walk away and connectivity is paramount with quick trips to the QEW, 403, 407, Oakville Place, and GO Train station. Oakville Transit at the door. With 9-foot ceilings, incredible value for size, covered parking for two, sunny exposure, plus a legacy view, this one checks the boxes. (id:24801)
Realosophy Realty Inc.
1012 - 40 Lagerfeld Drive
Brampton, Ontario
Welcome to Uniti - a contemporary new 26-storey rental tower in the popular Mount Pleasant Village neighbourhood. Embrace the freedom in an exciting urban hub connected to nature, culture, and the Mount Pleasant GO Station right outside your front door. #1012 is a well equipped 1BR floor plan with 1 full washroom, offering 542 sq ft of interior living space. *Price Is Without Parking - Rental Underground Space For Extra 160$/Month. Storage locker also available for an extra $60/month* (id:24801)
Royal LePage Signature Realty
1020 Roxborough Drive
Oakville, Ontario
Beautifully Renovated 4 Bedroom, 4 Bath Detached House Backing onto Parkland, Offering Over 3300sqft of Finished Living Space. Located on the Sought After Roxborough Drive in Glen Abbey, This Home Offers Large Living, Dining Spaces in Addition to Cozy Family Room w/Wood Burning Fireplace, Updated Kitchen with all Stainless Steel Appliances, Granite Counters and Nice Cabinetry w/Huge Pantry and Wine Racks. Main Floor Laundry w/Front Load Washer & Dryer and Access to Garage. Primary Bedroom with Ensuite Bath and W/I Closet. Additional 3 Large Bedrooms Sharing a 4 piece Bathroom W/ Double Sink. Inside Entry From Garage. Backing and Access onto Parkland the Property Offers All Year Privacy with a Sunny South Facing Large Pool Size Lot w/ Large Two-Tiered Deck. All Windows, A/C and Furnace upgraded, Hardwood Floors Throughout Main Level, All Bathrooms Updated, Renovated Fully Finished Basement with Kitchenette, Workshop and 3 Piece Bath. Upgraded Electrics to 220. Close to Many Top Rated Schools, such as Abby Lane & Abbey Park High School. Just Move in and Enjoy! (id:24801)
Right At Home Realty
1810 - 21 Knightsbridge Road
Brampton, Ontario
Welcome to this spacious and bright 3-bedroom corner unit, ideally situated in the heart of the city in a family-friendly neighborhood offering a perfect blend of style, comfort, and functionality. within walking distance to BRAMALEA CITY CENTER ensuring easy commutes. Close to all amenities grocery stores, top-rated schools, parks, and shopping centers. (id:24801)
Sutton Group - Realty Experts Inc.
2610 Islington Avenue
Toronto, Ontario
Prime Etobicoke Bungalow with Rental Income Potential. This detached bungalow offers an exceptional opportunity for first-time buyers or savvy investors in a highly desirable North Etobicoke community. The spacious main floor features a large living room, a generous dining area, a big kitchen, and three bright bedrooms with a full bathroom. The fully finished basement, with a separate entrance, boasts an income-generating suite (three bedrooms, full bath, large kitchen, and living room), providing a significant boost to your finances. Located just minutes from major highways, top-rated schools, parks, and all essential amenities. Don't miss your chance to secure this property in a prime location! (id:24801)
Cmi Real Estate Inc.
1015 - 1485 Lakeshore Road
Mississauga, Ontario
Welcome to the heart of Lakeview-a bright, beautifully maintained 2-bedroom, 2-bathroom condominium offering 1,150 sq. ft. of living space, complete with two parking spots, a storage locker, and stunning southwest views of Lake Ontario. Ideal for downsizers, first-time buyers, or professionals, this inviting home delivers the perfect balance of comfort and convenience by the Lake. Step into a sun-filled suite where large windows and an airy layout create a warm and welcoming atmosphere. The spacious living and dining areas flow seamlessly together, offering plenty of room for entertaining or relaxing at the end of the day. The well-equipped kitchen provides ample cabinetry and counter space-perfect for cooking, dining in, or hosting family and friends. The primary bedroom features a private 3-piece ensuite and generous closet space, while the second bedroom is ideal for guests, a home office, or a creative studio. This well-managed, amenity-rich building offers everything you need for an active and social lifestyle, including a fitness centre, sauna, squash court, party room, and rooftop terrace with BBQs, gazebos, and garden seating-the perfect place to unwind or connect with neighbours. EV charging stations, free visitor parking, two owned parking spaces, and a locker add to the convenience and value. Located just steps to scenic waterfront walking and biking trails, and minutes to the GO Station, restaurants, parks, shopping, and local amenities, this condo offers easy access to downtown Toronto while letting you enjoy the tranquility of lakeside living. Experience the urban convenience with a relaxed charm. Your new home in Lakeview is move-in ready and waiting to welcome you. (id:24801)
RE/MAX Escarpment Realty Inc.
122 - 35 Wabash Avenue
Toronto, Ontario
Stylish Roncesvalles Condo Townhouse with private patio, this spectacular 2-level, one plus Den townhouse in the heart of Roncesvalles. Den can be easily converted to Bedroom. Featuring nearly 1000 sq ft of combined interior & Exterior living space, this bright & airy home offers soaring 11ft ceilings and a contemporary open-concept design, enjoy your own private patio-perfect for morning coffee and evening relaxation. Amenities include- Exercise, yoga, recreation room, steps to the Sorauren park, High Park, Farmers Market, Queen St Shops, Cafes, Restaurants. Convenient transit options. (id:24801)
Century 21 People's Choice Realty Inc.


