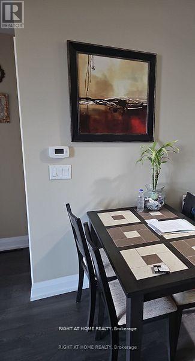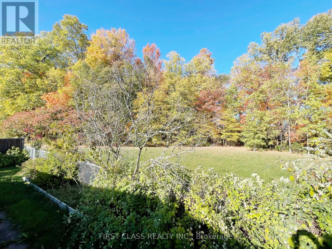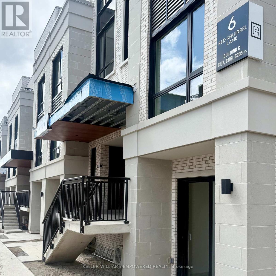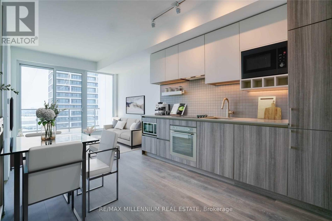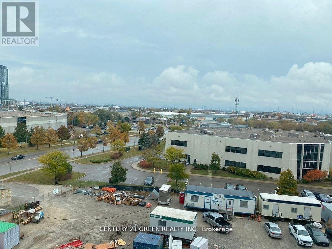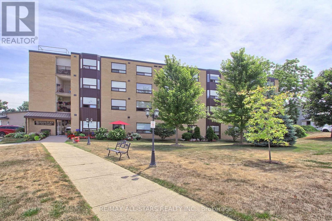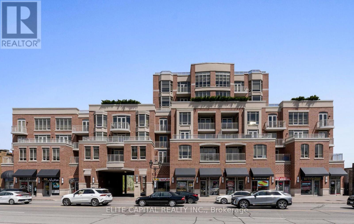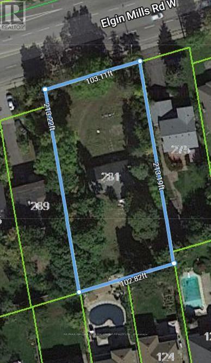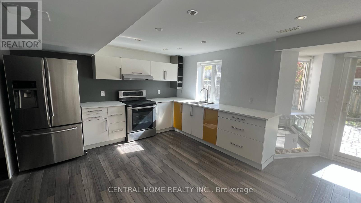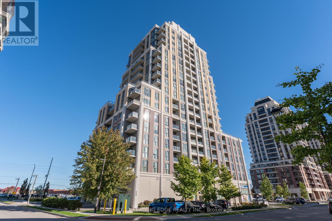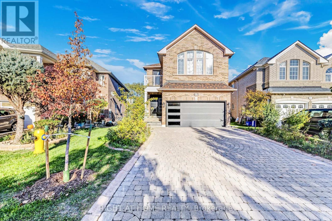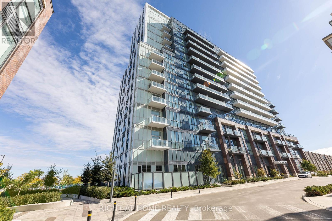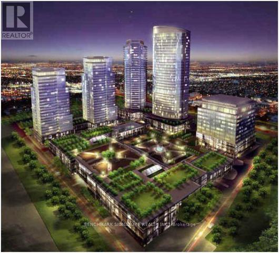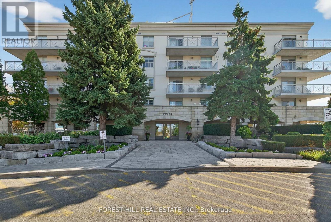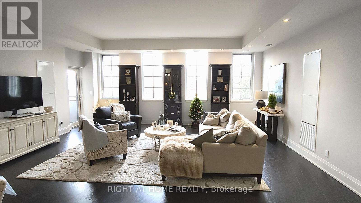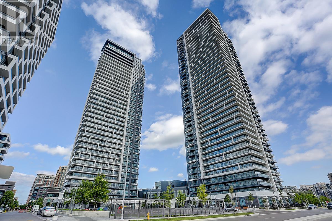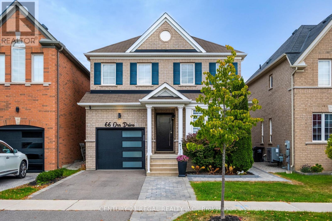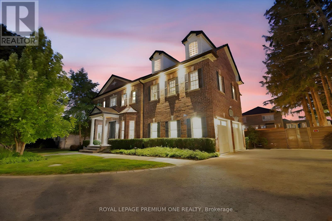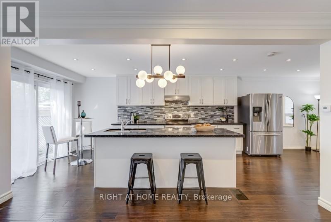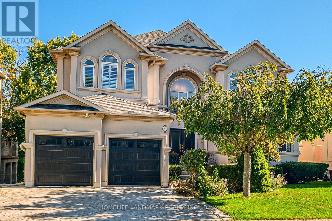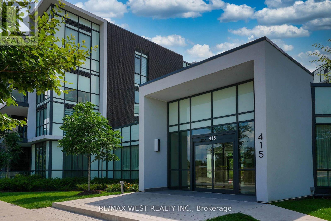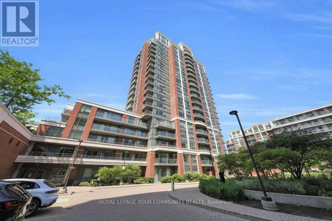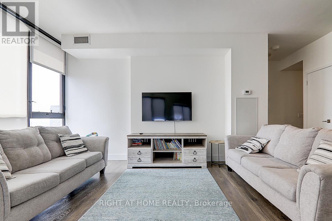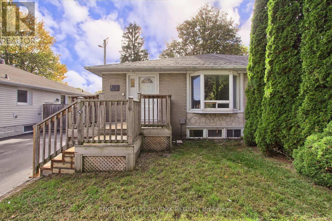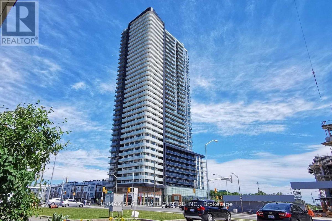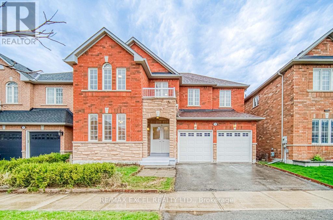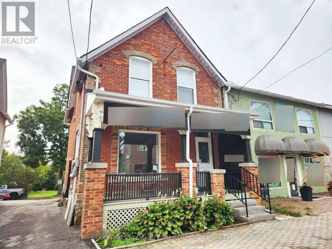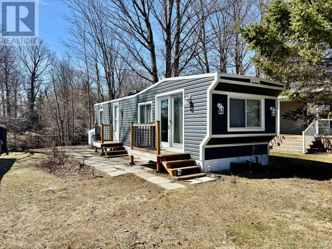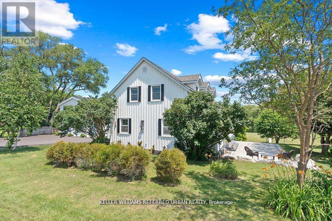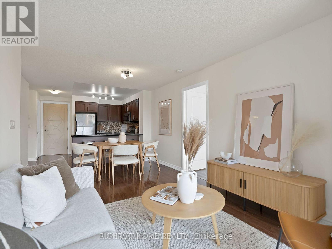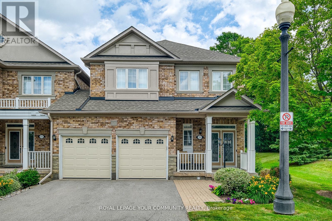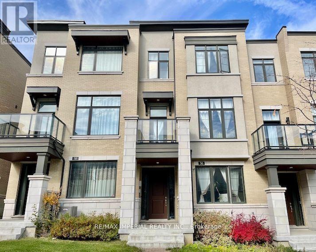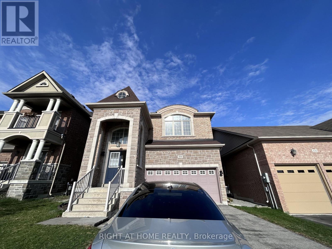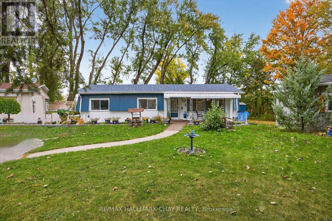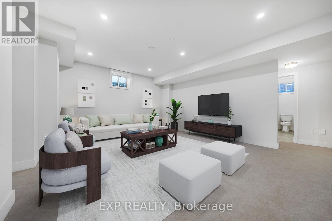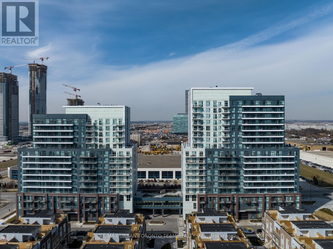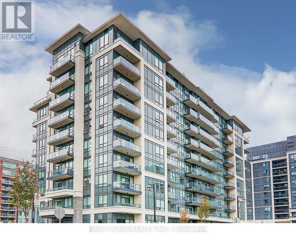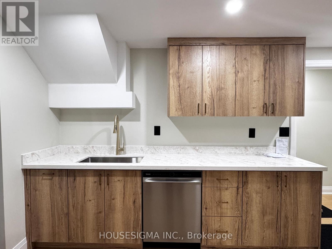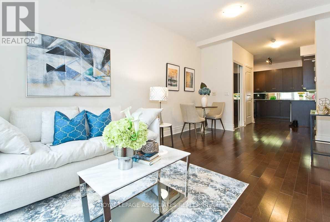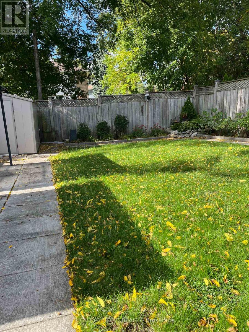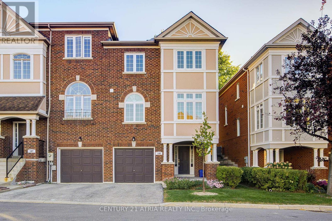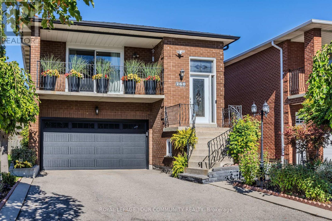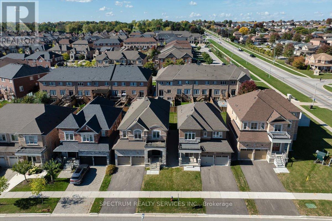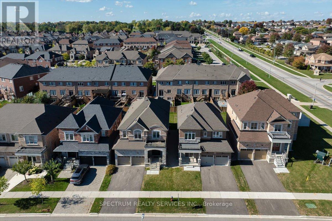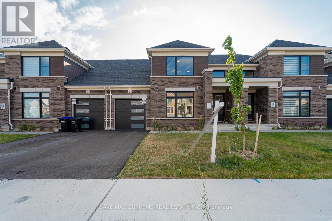714 - 7900 Bathurst Street
Vaughan, Ontario
Welcome To This Beautiful Bright, Spotless And Spacious Legacy Park Condo Unit By Liberty Development. xible This is One Of The Largest One Bedroom Unit In The Building. Kitchen Granite Counter Tops, Mirrored Closets, Closet Organizers, Stainless Steel Appliances, Ensuite Laundry. Cozy Living Room With W/O To Large Balcony, Laminate Floors, Oversized Washer & Dryer. 9' Ceiling. High Ranking Schools. Walk To Walmart, Restaurants, Promenade Mall, Schools, Parks, Ttc/Yrt Transit, Viva At Doorstep & Easy Access To Hwys. A+ Amenities: club facilities, fully equipped fitness room, Party Rm, 24Hr Conc./Security, Sauna, Golf Simulator, Hot Tub, Rooftop Patio, Media Rm, Guest Suites & More! Flexible Lease Term. (id:24801)
Right At Home Realty
1905 Webster Boulevard
Innisfil, Ontario
Beautifully Maintained Former Model Home In The Heart Of Alcona! Featuring 9' Flat Ceilings, Fresh Paint, New Laminate Flooring Throughout, Renovated Washrooms. Bright Eat-In Kitchen Offers Granite Counters, Stainless Steel Appliances, Walkout To A 14' x 32' Deck - Perfect For BBQs, Alfresco Dining, And Enjoying The Treed Privacy Of The Adjacent Greenbelt. The King-Sized Primary Bedroom Includes A Walk-In Closet And Ensuite Bath. The Fully Finished Basement With A Separate Concrete Side Entrance Provides Ideal Space For Extended Family. Enjoy A Private Backyard Setting, Just Minutes From Lake Simcoe, Parks, And Schools. Move-In Ready And Filled With Natural Light! (id:24801)
First Class Realty Inc.
C205 - 6 Red Squirrel Lane
Richmond Hill, Ontario
Welcome to C205- 6 Red Squirrel Lane! Experience modern luxury living in this 3-bedroom, 2-bathroom unit townhouse, perfectly situated in the highly sought-after Hill on Bayview community in Richmond Hill. Built with concrete walls for enhanced soundproofing and durability, this contemporary home features aprox. 9' ceilings on the main level, large windows that flood the space with natural light, and laminate flooring with smooth ceilings throughout. The open-concept layout includes a modern kitchen with extended cabinetry, natural lighting, quartz countertops with backsplash, built-in appliances, and an extended breakfast bar, ideal for both everyday living and entertaining. The spacious primary bedroom offers a walk-in closet and a sleek 3-piece ensuite. A standout feature is the expansive balcony, perfect for outdoor dining or relaxing. With one underground parking spot, locker and prime location close to public transit, parks, supermarkets, Costco, restaurants, golf courses, and minutes to Hwy 404, this home offers a blend of quality, style, comfort, and convenience. (id:24801)
Keller Williams Empowered Realty
2006 - 898 Portage Parkway
Vaughan, Ontario
South Exposure with CN Tower & Downtown View, Exceptional 2-bedroom, 2-bathroom luxury condo, perfectly situated just steps from the Vaughan Metropolitan Centre Subway Station, offering seamless connectivity to Toronto and beyond.This elegantly furnished residence boasts a spacious open-concept layout with floor-to-ceiling windows showcasing breathtaking south-facing views of the city skyline. The bright and modern living area creates a perfect balance of style, comfort, and sophistication - ideal for both relaxing and entertaining.Enjoy a prime location surrounded by top amenities: York University, Vaughan Mills, IKEA, Costco, Walmart, and YMCA are all nearby, with a plaza and bakery right at your doorstep. Easy access to Highways 400, 401, and 407 makes commuting effortless.Experience upscale urban living at its finest - don't miss this rare opportunity to lease in one of Vaughan's most coveted locations! - Photos were taken before the current tenant moved in. (id:24801)
RE/MAX Millennium Real Estate
609 - 60 Honeycrisp Crescent
Vaughan, Ontario
Open Concept 2 Bedroom with East Views At One-Year-Old Mobilio South Tower, Open Concept Kitchen & Living Room, Ensuite Laundry, Engineered Hardwood Floors, Stone Counter Tops. Many Amenities To Enjoy: State-Of The-Art Theatre, Party Room With Bar Area, Fitness Centre, Lounge And More. Many Area Amenities: Entertainment, Fitness Centres, Retail Shops And More. Canada's Wonderland And Vaughan Mills Shopping Centre Located Within A Short Driving Distance. (id:24801)
Century 21 Green Realty Inc.
103 - 41 Ash Street
Uxbridge, Ontario
Rare Ground Level Unit Quietly Positioned With Only 2 Other Residential Units. Has Private Patio and Conveniently Located & Generous Sized Surface Parking Space. Newly Renovated 2022. Great Sight Lines From the Opening of the Front Door To the Open Concept Living/Dining/Kitchen. The Re-Imagined Kitchen Features Quality Cabinetry And Centre Island, Luxury Wide Plank Vinyl Flooring. New Ceiling Fans July 2025, New Appliances 2021. Just Under 1200 Sq. Ft . Functional Layout-Convenient Utility Room Off Front Foyer. Aberdeen Place Is A Solidly Built Well Maintained Building Located In A Mature Area Of Uxbridge With Easy Access To Downtown Amenities. Walk to Bank, Shops, Farmers Market, Brewery, Cinema, Restaurants, Medical Centres, Nature Trails Etc. (id:24801)
RE/MAX All-Stars Realty Inc.
115 - 10101 Yonge Street
Richmond Hill, Ontario
Introducing The Renaissance of Richmond Hill, an upscale boutique condominium built by Tridel. This stunning 2-bedroom, 2-bathroom residence offers 1,465 sq ft of well-designed living space, highlighted by 10-foot ceilings and a serene view overlooking a quiet interior street. Enjoy a gourmet kitchen complete with built-in appliances and a custom-designed range hood. This Unit also features a long gallery wall, perfect for showcasing photos and artwork. Prime location, minutes from Richmond Hill GO Station, Hillcrest Mall, T&T Supermarket, Walmart, local parks, public libraries, and Mackenzie Health Hospital. (id:24801)
Elite Capital Realty Inc.
281 Elgin Mills Road W
Richmond Hill, Ontario
Attention Builders! Your Building Opportunity Awaits You In Central Richmond Hill. Proposed 11 Freehold Townhome Development. Site Plan Available. Each Townhome Approx 2000SF, 3 Storey, Single Garage. Located Near Mill Pond, Hospital, School, Park. Close To Public Transit.Seller will take back a mortgage at a negotiable rate for 1 year. (id:24801)
RE/MAX Hallmark York Group Realty Ltd.
Apartment - 147 Jefferson Forest Drive S
Richmond Hill, Ontario
Beautifully Renovated 2-Bedroom Walk-Out Apartment in Prime Location Welcome to this bright and spacious 2-bedroom apartment offering approximately 1,100 sq.ft. of luxury living space. Recently renovated throughout, this unit features a modern open-concept layout with large windows that provide abundant natural light. The apartment includes a separate private entrance through a professionally landscaped backyard. Inside, you'll find a generous living and dining area, a large modern kitchen with full-size appliances, a stylish 3-piece bathroom, and private in-unit laundry. One driveway parking spot is included for your convenience. Located just steps from Yonge Street, public transit, shopping, restaurants, banks, parks, and top-rated schools, this home offers both comfort and unmatched accessibility in a quiet, family-friendly neighborhood. The unit can also be rented furnished, (furnishings are negotiable).No pets. Non-smokers only. (id:24801)
Central Home Realty Inc.
1110 - 9560 Markham Road
Markham, Ontario
Welcome to "The Mark" - A practical 1-Bedroom Condo in the Heart of Markham!Experience modern, low-maintenance living in this beautifully designed suite with an abundance of natural light that floods the space. Enjoy an open-concept kitchen outfitted with sleek stainless steel appliances and elegant granite countertops, perfect for everyday living or entertaining. Enjoy seamless indoor-outdoor living with a generous walk-out balcony and spacious primary bedroom. Upgraded LED lighting has been installed keeping green energy in mind. Enjoy plenty of amenities indoor: 24hr Concierge, Party room, Roof garden and Exercise gym room. Ideally located just steps from Mount Joy GO Station, grocery stores, restaurants, parks, trails, and green space in Wismer and surrounding areas, giving good options for recreation outdoors. Surrounded by top-rated schools, this condo offers unmatched convenience in one of Markham's most sought-after neighborhoods. An excellent opportunity for first time home buyers, young professionals and retirees. (id:24801)
Century 21 Leading Edge Realty Inc.
57 Calera Crescent
Vaughan, Ontario
Escape to your own private oasis in Sonoma, where this beautifully renovated (2023) home backs onto conservation land, offering serene ponds, mature trees, and Muskoka-like views right from your backyard. Located on a quiet, child-friendly crescent, this home combines modern luxury with natural tranquility. Enter through sleek new front doors into an open-concept main floor designed for both style and function. The custom kitchen is a chef's dream, featuring Italian 24x48 porcelain tiles, quartz countertops, a 10-foot island, an induction stove, and bespoke wood cabinetry. Thoughtful details like brass fixtures and a pot filler elevate the space, making it perfect for entertaining. Step onto the deck to soak in the peaceful natural landscape or relax in the open family area, complete with a new enviro gas fireplace and a striking limewash mantle. The primary suite is a haven of relaxation, boasting a renovated 5-piece ensuite with a double vanity, soaker tub, and separate shower. Every bedroom features custom built-in closets, and the shared bath includes a double vanity for added luxury. The walk-out basement is a standout, with a guest bedroom, 3-piece bath, fireplace, large above-grade windows, and a rough-in for a potential kitchen or wet bar, offering endless possibilities. Don't miss this rare opportunity to own a modern masterpiece in Sonoma's natural paradise! (id:24801)
Right At Home Realty
212 - 60 Honeycrisp Crescent
Vaughan, Ontario
MOBILE SOUTH TOWER CONDO,1 BEDROOM+ DEN, MODERN KITCHEN WITH B/I APPLIANCES,4 PC WASHROOM, ENSUITE LAUNDRY, BALCONY, HIGH CEILING.UPGRADES: MODERN KITCHEN QUARTZ COUNTERTOPS, STATE-OF-THE-ART THEATRE, PARTY ROOM WITH BAR AREA, COOKTOP OVEN, CONCIERGE SERVICE, GUEST SUITES, BBQ, GYM, EASY ACCESS TO HWY7/400/407, YORK UNIVERSITY, CLOSE TO SHOPPING AND OTHER AMENITIES. (id:24801)
Right At Home Realty
616 - 7171 Yonge Street
Markham, Ontario
Bright & Spacious 1 Bedroom + Den Can Be Used As A Bedroom. Unobstructed Beautiful View. Featuring 9 Ft. Ceiling. 642 Sqft. Plus Balcony. Walk-In Closet In Bedroom, Semi Enclosed Large Den with Ceiling Light. Granite Kitchen Counter Top, Stainless Steel Appliances, Large Laundry Space. Super Convenience Location have all public transit access to Downtown or Northside business area: Bus To Finch Subway, Step To T.T.C., YRT And Viva Bus, Nearby CentrePoint Mall, Major North York Business Area on Yonge St.. Direct Indoor access to Indoor Shopping Malls, Grocery Store and Many Retail Stores (No need to walk outside). Condo Amenities: 24Hrs Concierge. Indoor Pool, Fitness Room, Theater Room, Party Room, Indoor Shopping. Includes One Parking. (id:24801)
Benchmark Signature Realty Inc.
115 - 2500 Rutherford Road
Vaughan, Ontario
Welcome to Villa Giardino! Step into this well-maintained 2-bedroom, 2-bathroom main floor unit, offering approximately 1,000 sq ft of bright and spacious living. The open-concept layout is both functional and inviting, featuring a large private balcony perfect for morning coffee or evening relaxation. Ideally situated in a sought-after location, this home is within walking distance to Vaughan Sports Village Park, the skating trail, and the community centre. You'll also enjoy quick access to Vaughan Mills, Canadas Wonderland, the new Cortellucci Vaughan Hospital, popular restaurants, Highway 400, and public transit everything you need is just minutes away. All utilities, cable TV, and telephone are included in the maintenance fees for stress-free living. Residents also enjoy access to a variety of amenities, including an exercise room, party room, on-site hair salon, and ample visitor parking. (id:24801)
Forest Hill Real Estate Inc.
330 - 20 Fred Varley Drive
Markham, Ontario
Luxury Boutique Condo in the heart of Unionville, next to restaurants, shopping and all the activities Main St. has to offer. This large 1568 sq.ft. open concept 2+1 bedroom , 3 bathroom condo overlooks a park with 2 balconies. Each bedroom has private ensutie bathroom. Oversize windows lets lots of natural light. The kitchen boasts Miele built-in appliances and granite counter tops. **EXTRA** 2 side by side parking spots (id:24801)
Right At Home Realty
2208 - 18 Water Walk Drive
Markham, Ontario
Welcome to Times Group luxury living situated in a highly sought-after neighbourhood in Unionville. This beautiful two bedroom plus den corner unit feature 9 foot ceilings with floor to ceiling windows, breathtaking panoramic views from the north, east and the west, functional split- bedroom layout provides privacy and each have their own ensuites. Bright open concept, luxury finishes and design including crown molding, roller shades, under cabinet lights, plumbing fixtures, stone countertops and an oversized island, high end built-in stainless steel appliances and ample storage space. The bonus den/study room with access to the second balcony overlooks the east view, ideal for guest suite or home office. Riverview Condo Features a Secure Smart System, Automated Parcel Pickup, 24/7 Concierge, a 2-Storey Pavilion, a Fully Equipped Gym, Indoor pool, sauna, yoga room, Business Centre, Library, BBQ Rooftop Terrace, an Outdoor Park, and ample visitors parking available outdoor and underground. Low Condo Fee Includes Heat, Air Conditioning, Internet (approx. 3 years ), One Locker, and Parking included. Within the Highly Desirable Unionville High School and Bill Crothers Secondary Boundary, York University, Close to Neighborhood Amenities Such as Whole Foods, LCBO, Downtown Markham, and Main Street Shopping, Restaurants, Cinema, Toogood Pond, Go Station, Highway 404, and 407, public transit on Hwy 7 all within your reach. Please note property tax amount is interim for 2025. (id:24801)
Bay Street Group Inc.
66 Orr Drive
Bradford West Gwillimbury, Ontario
Welcome to 66 Orr Drive - a stunning family home offering over 2000 sq ft of beautifully designed living space, blending modern style with everyday functionality. From the moment you arrive, the elegant exterior, upgraded front door, and manicured landscaping create a warm and inviting first impression. Step inside to a bright open-concept main floor, featuring a modern kitchen with sleek cabinetry, stainless steel appliances, pendant lighting, and a spacious island-perfect for both casual meals and entertaining. The breakfast area is bathed in natural light through oversized windows and opens out to a private backyard designed for effortless outdoor living. Outdoors, enjoy professionally installed interlock stonework and a dedicated gas line for your BBQ, and your very own hot tub. Creating the perfect space for family gatherings and summer nights. Upstairs, you'll find generously sized bedrooms, laundry room and a comfortable layout designed with family living in mind. Located in a highly sought-after neighbourhood, this home is close to parks, top-rated schools, shopping, and transit-everything you need for convenience and lifestyle. (id:24801)
Century 21 Regal Realty Inc.
667 Nashville Road
Vaughan, Ontario
Resort-Style Luxury in the Heart of Kleinburg. Welcome to this custom-built Kleinburg residence that effortlessly combines timeless curb appeal with sleek, modern finishes inside. Step through the doors and experience a home that was designed for both family living and grand entertaining. The crown jewel of this property is the million-dollar backyard, rivaling resorts you'd expect to find in the Hollywood Hills. Dive into the sparkling pool with cascading waterfalls, or let the glow of multiple fire bowls set the scene for unforgettable evenings. Relax in the oversized cabana, enjoy shade under the pergola, and take advantage of the convenient outdoor bathroom. A large deck, perfect for grilling and al fresco dining, overlooks this breathtaking oasis. Inside, every detail speaks of luxury. The home features 4 spacious bedrooms, each with its own ensuite, offering privacy and comfort for the whole family. The primary retreat includes a private balcony where you can sip your morning coffee while overlooking your personal resort. Upstairs, a versatile loft awaits perfect for cozy movie nights, gaming, or a kids hangout space. Beyond the home, you'll love the lifestyle Kleinburg Village offers. Stroll through charming boutiques, enjoy fine dining, art galleries, and the renowned McMichael Canadian Art Collection. Families will appreciate the strong community feel, excellent schools, and easy access to parks and trails. This is more than just a home its a statement. A rare chance to own a private resort in one of Kleinburg's most desirable communities. (id:24801)
Royal LePage Premium One Realty
742 Beman Drive
Newmarket, Ontario
New Price - Updated Home with Income Potential! Stylish and spacious 3+1 bedroom home with a private backyard and separate-entrance finished basement-ideal for extended family or added income. Located on a quiet, family-friendly street steps to Main St, Hwy 404, top schools, parks, and Southlake Hospital. Thoughtfully updated with kitchen, baths, flooring, stairs, crown molding, roof, A/C, driveway, and more (2019). Finished basement (2022) features full kitchen, bedroom, bathroom and its own laundry. Enjoy privacy with no rear neighbours, new fence, and separate water & gas meters (2024). Turn-key, move-in ready, and priced to sell! (id:24801)
Right At Home Realty
9 Chantilly Crescent
Richmond Hill, Ontario
One-Of-A-Kind Custom Built Luxury Home Backing to Greenspace, 4127 Sqft above ground, Brandnew front door and garage door. 2 storey Highceiling family room with bottom to top windowlooking to amazing scenery, 9ft for both ground floor and Basement. Finished walkoutBasementwith Recreation room, Fireplace, Pot Lites& Bath. Huge deck enjoy east side warm sunlight.Double stairs to basement with sideentrance. Customized California shutters for most windows.Quiet and safe crescent in beautiful neighborhood, close to famous Richmond HillHigh and St.Theresa of Lisieux Catholic High School. walking to Community Centre, Park, School and Shops. (id:24801)
Homelife Landmark Realty Inc.
G39 - 415 Sea Ray Avenue
Innisfil, Ontario
Experience the beauty and comfort of Friday Harbour and the endless convenience of Resort Living. This rarely available one bedroom apartment with an open concept layout on the shores of Lake Simcoe is the perfect place to call home. Boasting an oversized kitchen with plenty of storage. Walk out to a large private terrace, this unit is perfect for entertaining. Enjoy resort style living with popular restaurants and shops. This Garden Suite Unit promises a truly unique experience with unbeatable amenities. The Beach Club and Lake Club offers an amazing Club experience that can't be beat. Work out in the state-of-the-art Fitness Centre and enjoy the large games room and outdoor pool. The resort includes Shops, Restaurants, Shuttle Service with a 18 hole Golf Course nearby. Golf at the Nest, get out on the lake or walk and hike the trails. The possibilities are endless. This unit won't last. Resort Fees, Annual Lake fees and 2% of purchase price Plus HST for initiation apply. (id:24801)
RE/MAX West Realty Inc.
202 - 1 Uptown Drive
Markham, Ontario
***Discover The Epitome Of Contemporary Living At Riverpark, The Prestigious Address Of #1 Uptown Drive***Nestled In The Vibrant Heart Of Unionville. This Ideally Situated Residence Offers A Truly Exceptional One-Bedroom Suite With A Fully Enclosed Den, An Ideal Space For A Home Office Or Guest Room. With Two Pristine Bathrooms And A Coveted Position At The Tranquil Rear Roundabout Of The Complex, This Condo Offers A Rare Blend Of Privacy And Serenity. Picture Yourself Savoring A Peaceful Morning Coffee On The Expansive Balcony, Sheltered From The Bustle Of City Life. The Kitchen Features A Stunning Herringbone Marble Backsplash, Elegant Valance Lighting, Full-Size Stainless Steel Appliances, And Gleaming Quartz Countertops. Wide Plank Grey Engineered Hardwood Flows Gracefully Throughout The Suite, Lending An Air Of Sophistication To Every Room. Retreat To The Spacious Primary Bedroom, Complete With A Luxurious Ensuite, Generous Closet, And Expansive Windows That Flood The Space With Natural Light. This Remarkable Unit Also Includes Both Parking And Locker For Your Convenience. Riverpark Pampers Its Residents With Outstanding Amenities (Concierge/Security, Gym, Indoor Pool, Meeting/Party Room, Rooftop Deck/Garden, Visitor Parking, Guest Suites), While Positioning You Mere Steps From Excellent Transit, Shopping, Dining, Markham Theatre, Highly Rated Schools, And The Cultural Attractions Of Downtown Markham, Home To The "Pride Of Canada" Carousel, Multiplex Movie Theatre, Renowned Restaurants, Boutique Shopping, And Lively Special Events. Stroll To The Historic Charm Of Main Street Unionville, Explore The Scenic Too Good Pond, Or Visit Local Art Galleries Or Flato Markham Theatre, All Just Moments Away. And When Adventure Calls, Quick Access To The GO Train And Highways 407 And 404 Ensures The Entire City Is Within Easy Reach. (id:24801)
Royal LePage Your Community Realty
2202 - 2916 Highway 7 Avenue
Vaughan, Ontario
Luxurious Contemporary Modern 2 Bedroom And Den, High 9FT Ceilings, Floor To Ceiling Windows, 2 Full Baths, Lots Of Natural Light . Very Practical Layout, COZY Bedrooms. 9 Foot Ceilings, Laminate Flooring Thru-Out. Open Concept Kitchen Boasting Upgraded Backsplash, Upgraded Cabinets and Quartz Counters. Spacious Primary Bdrm Offers Double Mirror Closet & Large Ensuite With Spacious Shower, Upgraded Vanity. Enjoy many Amenities: 24-7 Concierge With Security, Party Room, Games Room, Guest Suite Room Booking, Pet Spa, Theatre Rm, Pool Aqua Lounge, Gym, Garden Terraces. Immediate vicinity to Vaughan Subway Station/Viva, Hwy400&407, Schools, Park,Shopping Center, Restaurants, & Much More. (id:24801)
Right At Home Realty
106 Sheldon Avenue
Newmarket, Ontario
Welcome to 106 Sheldon Avenue.This charming bungalow features a full legal basement apartment, registered with the Town of Newmarket, offering two self-contained units with a separate entrance. Perfect for investors or multi-generational living, this property provides excellent income potential and flexibility for a variety of lifestyle needs.The main floor has been freshly painted and showcases gorgeous new vinyl flooring throughout, creating a warm and modern feel. The driveway has been freshly paved, enhancing the property's fantastic curb appeal. The main floor offers three spacious bedrooms, while the lower level features a very large bedroom, providing plenty of space and comfort for extended family or tenants.Ideally located close to schools, parks, shopping, public transit, and all amenities, this is a wonderful opportunity to own a versatile home in a highly desirable neighbourhood. (id:24801)
Engel & Volkers York Region
2002 - 7895 Jane Street
Vaughan, Ontario
Rare Find: Executive 1 Bed + Den, 2 Full Baths at The Met Residence! Discover sophisticated living in this stunning, centrally located condo unit. Spanning 624 sq ft of bright, open-concept space plus a private balcony, this residence is perfectly designed for a modern, functional lifestyle. A true standout feature is the practical layout, which includes two washrooms, a significant upgrade for a 1+Den unit and a large, enclosed Den versatile enough to be used as a second bedroom, guest space, or dedicated home office. The heart of the home is the Gourmet Kitchen, featuring a massive center island (ideal for entertaining), premium quartz countertops, and a full suite of stainless steel appliances. Natural light floods the space through impressive floor-to-ceiling windows throughout. The primary suite is complete with a private 3-piece ensuite bathroom. This unit boasts modern finishes and offers unbeatable convenience with both dedicated parking and a storage locker included. Located moments from major amenities and offering unparalleled access to transit, including the Vaughan Metropolitan Centre (VMC) subway station and major highway arteries (Hwy 7/400/407), making any commute a breeze. Don't miss this opportunity for prime urban living! (id:24801)
RE/MAX Real Estate Centre Inc.
316 Williamson Road
Markham, Ontario
Prime Location! Elegant 4+1 Bedroom Detached Home in the Prestigious Greensborough Community! Offering Over 4,000 Ft of Bright and Functional Living Space. This Beautifully Maintained Two-Storey Home Features a Grand 17-Ft Open-to-Above Foyer, 9-Ft Ceilings on Main Floor, Gleaming Hardwood Flooring, Upgraded Oak Staircases, Fresh Paint, and Abundant Natural Light Throughout. The Chef-Inspired Kitchen Boasts Granite Countertops, Custom Cabinetry, Under-Cabinet Lighting, Stainless Steel Appliances, and Bright Breakfast Area with Walk-Out to Yard.The Open-Concept Living and Dining Rooms Provide an Elegant Space for Entertaining, While the Large Family Room Offers a Cozy Gas Fireplace and Oversized Windows. A Main Floor Office Completes the Perfect Work-from-Home Setup.Upstairs, the Oversized Primary Bedroom Features a Spacious Walk-In Closet and a Spa-Inspired 5-Piece Ensuite. All Secondary Bedrooms Are Generously Sized and Offer Semi-Ensuite or Private Bathroom Access.The Professionally Finished Basement with Separate Entrance Includes a Full Bathroom, Kitchen Rough-Ins, Large Above-Grade Windows, and Multi-Functional Space Ideal for an In-Law Suite, Recreation Room, or Home Gym.Exterior Highlights Include a Double-Car Garage, Interlocked Walkway, and Landscaped Front and Back Yards with Mature Trees and Privacy.Conveniently Located Just Minutes to Mount Joy GO Station, Top-Ranked Schools, Parks, Community Centres, and Markhams Finest Amenities. A Rare Opportunity to Own a Move-In Ready Home in One of Markhams Most Desirable Neighbourhoods! (id:24801)
RE/MAX Excel Realty Ltd.
6391 Main Street
Whitchurch-Stouffville, Ontario
Commercial building on Main St. Stouffville with 2nd floor 1 bedroom + den apartment with separate hydro & entrance. Parking behind building on 265 foot lot. 2nd Flr Apt: Updated flooring, kitchen with fridge, stove, washer, dryer & dishwasher, 3Pc Bath, Gutted to outside walls (2008), wiring, plumb, insulation (spray foam in upper lev/roof), furnace/Ac, shingles, soffits & eavetroughs. 2nd Floor tenanted to AAA Tenant. 1st Floor commercial lease goes to Dec 31, 2025. Commercial vacant possession probable on January 1, 2026. Great investment opportunity or run your business 1st floor & collect 2nd floor apartment rent. Possible 2nd mortgage VTB to qualified Buyer. (id:24801)
Century 21 Leading Edge Realty Inc.
285 Crydermans Side Road
Georgina, Ontario
Welcome to affordable living! Cute and cozy 1+1 Bedroom, situated in popular Lyndhurst golf and park! Approximately 10 minutes from Lake Simcoe, and just under 15 minutes to the highway 404 extension! Backing onto Green space, enjoy this lot with no neighbours behind. Open concept home, one bedroom with a den! Updates include roof (re tarred) hot water tank owned, vinyl siding, vapor barrier and insulated al approximately 2023. Enjoy walking trails, an inground poo;, and just steps from a beautiful 18 hole golf course! This home is located on leased land. The lease from April 26th to October 26th is $3575.00 plus HST. (id:24801)
Royal LePage Your Community Realty
17145 8th Concession Road
King, Ontario
Arguably one of the best opportunities in King, this sprawling 2-acre estate offers endless possibilities with three separate buildings to truly live your best life. Work from home or earn income effortlessly with a newly built apartment perched above the pristine 3-car garage -- complete with an electric car charger. Enjoy sweeping views of your property from expansive sun decks while snacking on fruit from your own trees. With two kitchens and a charming garden house, this is an entertainer's paradise -- perfect for weddings, parties, or your own private sports events. A newly paved driveway makes hosting a breeze, and the massive flat backyard offers serene, endless views that invite imagination. Whether you're looking for a multi-generational retreat, an income-generating property, or a show-stopping venue, the possibilities here are truly endless. (id:24801)
Keller Williams Referred Urban Realty
214 - 18 Harding Boulevard
Richmond Hill, Ontario
Welcome to this Naturally Bright, Well-Maintained and Carpet-Free 2+1 split bedroom, 2-bathroom modern condo unit featuring a spacious open-concept living and dining area. The modern kitchen features a breakfast bar area, granite countertops, stainless steal appliances, trendy backsplash, undermount sink and plenty of cabinet space. Custom built-in cabinetry in the den and the large walk-in closet in the primary room adds an incredible amount of additional storage space in this unit. Unwind after a long day in your very own large south facing 18 foot balcony overlooking the building's courtyard. 2 side by side parking spots and a locker are also included in the lease price. This clean and well-run building offers great amenities which have been recently updated and is conveniently located near shops, medical buildings/hospital, highways, shopping mall, GO Train and public transit at your doorstep. Note: staged photos have been taken from the previous listing, with consent. (id:24801)
Right At Home Realty
56 - 59 Stonecliffe Crescent
Aurora, Ontario
Looking for a safe community to live in then this Executive Townhouse in the Gated Community of "Stonebridge Estate." is the answer. Located on approx. 50 acres in a tranquil wooded setting, surrounded by golf courses, Oak Ridges Moraine, close to shopping, hospitals, highways and much more. The townhouses are joined only by the double car Garages. This upgraded end unit with an open concept main floor has many upgrades. Some of the enhancements include the following: the renovated kit with w/o to extended patio, extended white cabinetry, center island seats 2. The Great room is extremely bright with a gas fireplace, crown moulding, and overlooks the backyard. Formal Dining with its cathedral ceiling, crown moulding and motorized drapes. Hardwood floors in both the Great Room & Dining room. Separate laundry area with double closet, 2pc powder room and access to double car garage. 2nd Flr has hardwood flooring throughout. Primary bdrm: renovated 5pc bathroom with separate shower, heated bathroom floor, double sink, walk-out to east view balcony to see fantastic sun rises, ceiling fan, walk-in closet with closet organizers, crown moulding, pot lights and electric fireplace. 2nd & 3rd each have double closets, hardwood floors. Renovated 4pc bathroom on 2nd floor. The basement consists of 3 areas: recreation area, bar area, office and a 3-piece bathroom. Separate are for furnace room which includes shelves. There are also lots of separate storage areas and a clod cellar. LOOKING FOR A LIFESTYLE CHANGE OR A PLACE TO FEEL SECURE AND SAFE? THIS IS THE PROPERTY TO SEE. (id:24801)
Royal LePage Your Community Realty
36 Carrville Woods Circle
Vaughan, Ontario
Modern & Luxurious 7-Year-New Freehold Townhome, 2,104 sq.ft., offers a double car garage driveway parking 2 cars. Enjoy 10' smooth ceilings on the main floor, 9' on both upper and lower levels, and hardwood flooring throughout.The lower level features a spacious family room or office that can easily be converted into a 4th bedroom.The kitchen is equipped with premium Bosch stainless steel appliances, a central island, and walkout from the breakfast area to massive 20' x 18' terrace. Main floor den with balcony access. The turning staircase offers a safer, less tiring, complemented by large windows that fill the home with natural light.The sun-filled primary suite includes a walk-in closet, private balcony, and a frameless glass shower in the elegant en-suite (id:24801)
RE/MAX Imperial Realty Inc.
438 Kwapis Boulevard
Newmarket, Ontario
Fantastic 2-Story Detached Modern Home Within High Demand Woodland Hills Area With A Bright Open Concept Eat-In Kitchen With Quartz Counter Top. Spacious Bedrooms With Closets. Master Bedroom With Walk In Closet And Ensuite. Close To Great Schools, Parks, Nature Trails , Upper Canada Mall & Restaurants & Groceries, & More. (id:24801)
Right At Home Realty
109 Farrell Road
Vaughan, Ontario
Discover a rare masterpiece with custom upgrades in the prestigious Patterson community.This ultra-luxurious residence seamlessly combines timeless elegance with modern sophistication, showcasing a soaring 20-foot foyer and a 14-foot living room. Designer-curated finishes and top-of-the-line appliances enhance every detail.Experience expansive living spaces, dramatic ceilings, and bespoke touches that make entertaining effortless. Exceptional features include a pool tub, built-in patio BBQ, sauna, hot tub, private gym, and a 200-amp electrical panel. Step outside to a private outdoor retreat, perfect for year-round gatherings.A true blend of architectural brilliance, prime location, and unmatched amenities crafted for those who demand nothing less than the best. (id:24801)
RE/MAX Hallmark Maxx & Afi Group Realty
1011 - 233 South Park Road
Markham, Ontario
Spacious and Sun Filled Corner Unit, 2 BRs + 2 Full Baths over 1000 sq ft with the Most Functional Layout! Featuring 9 Ft Ceilings, Mirrored Closests & Laminate Flooring Throughout. Open Concept Kitchen w/ Granite Countertops, SS Appliances & Large Window. Master BR has 4 PC Ensuite, Built-in Shelves, W/I Closet & Large Windows. Includes 2 Underground Parking Spots and One Locker! New Stacked Washer & Dryer (2024). Beautiful Views from Balcony. State of the Art Amenities (Includes Gym, Indoor Pool, Sauna, Party Rm and more). Steps to Community Park (Tennis Court, Splash Pad, Basketball Court, Workout equipment and more) Steps to Public Transit & Restaurants. Close to Hwy 404/407 & Langstaff GO Station. Don't Miss Out on this One! Check out our Video Tour! (id:24801)
Century 21 Leading Edge Realty Inc.
874 John Street
Innisfil, Ontario
Welcome to this stunning 6-year-old, 4-bedroom, 4-bath home with a 3-car garage and over 3,700 sq. ft. of living space. Featuring a grand 18-ft entrance, office with 12-ft ceilings, and hardwood flooring throughout. Walk-out basement leads to a half-acre lot with panoramic views. Nestled on a quiet cul-de-sac in the desirable Churchill neighbourhood. Conveniently located minutes to Barrie, Lake Simcoe, Friday Harbour, Gateway Casino, Tanger Outlets, Toronto Skydiving, schools, and with easy access to Hwy 400. (id:24801)
Right At Home Realty
9 Locust Hill Court
Innisfil, Ontario
Welcome to this well maintained 2-bedroom, 1-bath bungalow located in the sought-after adult lifestyle community of Sandy Cove Acres. This bright and inviting home offers comfortable single-level living with thoughtful updates throughout. Enjoy peace of mind with a newer roof (2022), a fresh exterior paint job, and great outdoor features including a newer deck, shed, and patio stones-perfect for relaxing or entertaining. Inside, the home is carpet-free and offers a warm, welcoming layout with plenty of natural light. The covered front porch provides a cozy spot to enjoy your morning coffee, while the spacious backyard with no neighbours behind offers privacy and a tranquil setting. Located in a vibrant community with fantastic amenities, including recreation centres, pools, and social clubs, this move-in ready home is ideal for those seeking comfort, convenience, and community living. Total monthly charges to new owner $995.28 (id:24801)
RE/MAX Hallmark Chay Realty
Bsmt - 24 Sikura Circle
Aurora, Ontario
Unfurnished Basement Unit. Just bring your sofa, coffee table and suitcases and move right in! Welcome To Prestigious Highly Desired Aurora Hills Luxury Neighbourhood. This Custom Built Home Has A Separate Side Entrance To Basement & Ensuite Laundry. Surrounded By Green Space, Many Shopping Centres, Transportation & Amenities, Minutes To Go Train, 404 & 400. (id:24801)
Exp Realty
316 - 38 Honeycrisp Crescent
Vaughan, Ontario
Available November 1st - Mobilio - 2 Bedrooms And 2 Bathrooms, with Open Concept Kitchen Living Room - 686 Sq.Ft., Ensuite Laundry, Stainless Steel Kitchen Appliances Included. Engineered Hardwood Floors, Stone Counter Tops. Amenities To Include State-Of The-Art Theatre, Party Room With Bar Area, Fitness Centre, Lounge And Meeting Room, Guest Suites, Terrace With Bbq Area And Much More Residents Of Mobilio Condos Will Be Able To Enjoy The Thriving And Dynamic Urban Area That Is Vaughan Metropolitan Centre. (id:24801)
RE/MAX Urban Toronto Team Realty Inc.
812 - 396 Highway 7 E
Richmond Hill, Ontario
Amazing One Bedroom And One Bathroom With Perfect Layout. Located At High Demand Area Of Richmond Hill. Spacious And Open Concept Kitchen/Dining/Living, Modern Kitchen. 541 total sqft and a Huge Balcony. Granite Countertops and Stainless Steel Appliances. Basic Rogers Internet Included. Key Fob Direct Access to Unit. Just a Walking Distance to so many tasty restaurants, shops, VIVA public transit. Easy Access To Hwy 404 & 407. Includes One Parking and One Locker (id:24801)
First Class Realty Inc.
B2 - 9 Delevan Court
Richmond Hill, Ontario
Newly renovated 2-bedroom basement apartment in the heart of Richmond Hills prestigious neighborhood. This bright and modern unit features a private entrance for added privacy, making it ideal for tenants who value comfort and convenience. Located in a top-rated school district, its just a short walk to parks, schools, supermarkets, restaurants, and community centers. Rent includes high-speed internet, snow removal, and lawn care. Tenant is responsible for 20% of the utilities. Tenant might be a subject and agree to a SingleKey verification (if requested) (id:24801)
Housesigma Inc.
102 - 39 Upper Duke Crescent
Markham, Ontario
Looking for a spacious 1 bedroom in the heart of Markham? This is the perfect unit for you! With soaring 10ft ceilings, this unit has a lot of natural light. Enjoy the perks of being on the first floor including a private patio, double entrance to your unit, walk your pet easily and avoid the elevator altogether! The large U-shaped kitchen offers a ton of storage and counter space for those who like to cook. Transit at your doorstep, walking distance to York University Markham, Cineplex, the best restaurants, shopping and top-rated schools! 1 parking spot and heat and water included! (id:24801)
Royal LePage Associates Realty
Basement - 12 Albert Street
Markham, Ontario
Renovated basement in Old Markham Community, closed to Main Street, park, school, Public transit, highway (id:24801)
Right At Home Realty
108 - 190 Harding Boulevard W
Richmond Hill, Ontario
A Stunning, Bright and Spacious executive 3 bedrooms "Acorn" Town house. Open Concept Sun filled large Kitchen With Breakfast Bar. Hardwood and 9Ft Ceilings Thru-Out First Floor! Walkout from Living Room to Backyard. Hassle free living - Monthly Condo fees includes snow shoveling and cleaning in winter, gardening, maintenance of windows, doors and roofing, Rogers' internet and Cable TV. Direct Access to Garage from house. Location steps to Yonge St, parks, schools, transit, community center, Mackenzie Health, restaurants, Supermarkets, Shopping center, and GO Train. (id:24801)
Century 21 Atria Realty Inc.
260 Mathewson Street
Vaughan, Ontario
Well-maintained 4-level backsplit in the desirable Gates of Maple! This spacious home offers 4+1 bedrooms, ideal for large or extended families. Features a modern, updated kitchen with granite counters, center island, and family-sized eat-in area. Bright living room with walk-out to balcony. Cozy family room with fireplace and walk-out to private, landscaped yard with shed. Double garage with direct access to home. No sidewalk extra-long driveway fits multiple vehicles. Located on a quiet street close to schools, parks, and transit. Pride of ownership throughout move-in ready! (id:24801)
Royal LePage Your Community Realty
6 Barrow Avenue
Bradford West Gwillimbury, Ontario
Brand new 3,748 sq. ft. Inventory Home in Green Valley Estates! This stunning 5-bedroom, 6-bathroom corner lot offers the perfect blend of space, light and style for a growing family. Designed with soaring 10FT ceilings on the main floor and 9FT ceilings in basement, this home features elegant waffle ceilings in the family room, coffered ceilings in the living room and 71 pot lights throughout the first and second floors. Currently drywalled and awaiting your personal touch. This is your opportunity to design the home of your dreams! Select from a wide variety of hardwood, tile and cabinetry finishes at our Decor Centre, with a bonus $10,000.00 in free Decor Dollars included at your appointment. Enjoy outdoor living with a walk-out deck and backyard perfect for relaxing or entertaining! Lot #48 (Rideau 19 Elev. A) Great location just minutes to highway 400, Bradford GO, schools, parks, Community Centre, Library, Restaurants and Shopping. Don't miss out on this rare opportunity. A must see! (id:24801)
Spectrum Realty Services Inc.
12 Barrow Avenue
Bradford West Gwillimbury, Ontario
BRAND NEW 2,511 SQ. FT. Inventory Home In Green Valley Estates. This 4-Bedroom, 4-Bathroom Home offers thoughtfully designed floor plan that blends comfort and style. Features include coffered ceilings in both the dining and living rooms, 20 Pot Lights across the main and upper floors, upgraded Interior Railing Posts and Pickets and 9ft Basement Ceilings. Currently at the drywall stage, this home provides the perfect opportunity to make it truly yours. Purchasers will select interior finishes from a wide variety of hardwood, tile and cabinetry options at our Design Centre. Bonus Package: Receive $10,000.00 In Free Decor Dollars To Be Used Towards Finishes During Your Appointment. LOT #49 (BAROSSA 17 ELEV. B) Great Location Just Minutes To Highway 400, Bradford GO, Schools, Parks, Community Centre, Library, Restaurants and Shopping. Don't Miss Out On This Rare Opportunity. A Must See! (id:24801)
Spectrum Realty Services Inc.
5 Bayberry Drive
Adjala-Tosorontio, Ontario
Welcome to this stunning 3-bedroom, 3-bathroom executive townhouse, offering an expansive 2,000 sq. ft. of luxurious living space in the highly sought-after community of Colgan in Adjala-Tosorontio. This residence blends sophisticated design, timeless style, and everyday functionality, making it a perfect choice for families. From the moment you arrive, the double-door entry sets the tone for the elegance within. Step inside to find soaring high ceilings that enhance the sense of openness, paired with abundant natural light streaming through large windows, creating a warm and welcoming ambiance ideal for both relaxation and entertaining. The main floor showcases rich hardwood flooring and an upgraded gourmet kitchen true chefs dream complete with custom cabinetry, a spacious island for casual dining or social gatherings, high-end stainless steel appliances, and designer light fixtures. The open-concept living and dining area flows seamlessly to the backyard, perfect for indoor-outdoor living.A unique highlight of this home is the main floor master bedroom, featuring a 4-piece spa-like ensuite and a walk-in closet, offering the convenience of one-level living. Upstairs, youll find a versatile loft space ideal as a home office, reading nook, or play area along side two generously sized bedrooms, each with ample closet space, large windows, and their own ensuite bathrooms. Additional features include a main-floor laundry room, a single-car garage with ample storage, and a spacious backyard ready for outdoor enjoyment. Located close to local amenities, top-rated schools, parks, and major highways, this property delivers both comfort and convenience. Experience luxury townhouse living at its finest in one of the areas most desirable neighbour hoods your dream home awaits! (id:24801)
Save Max Supreme Real Estate Inc.


