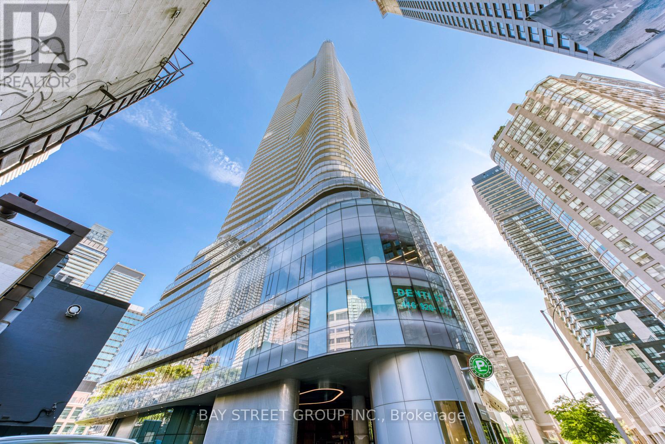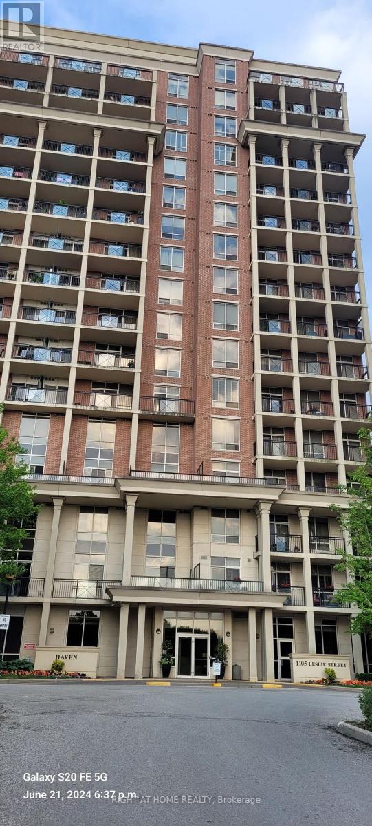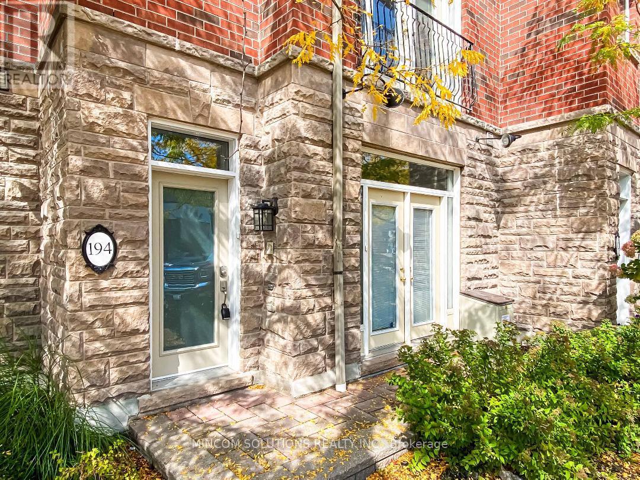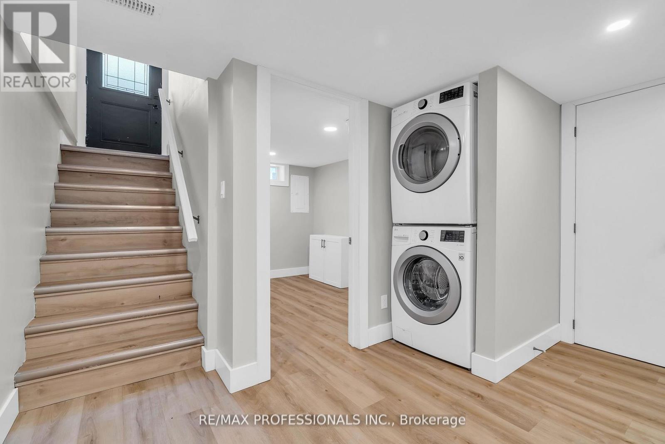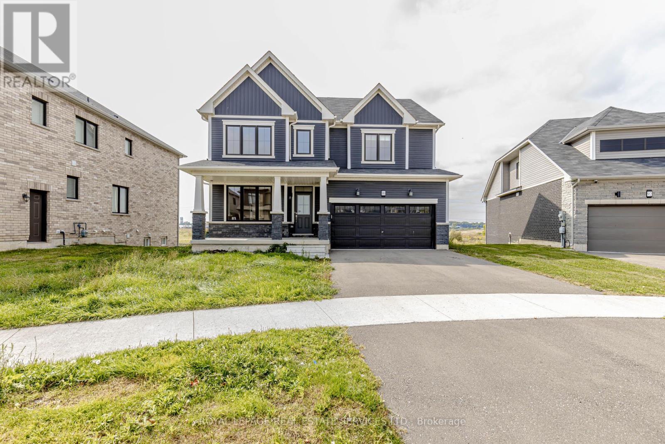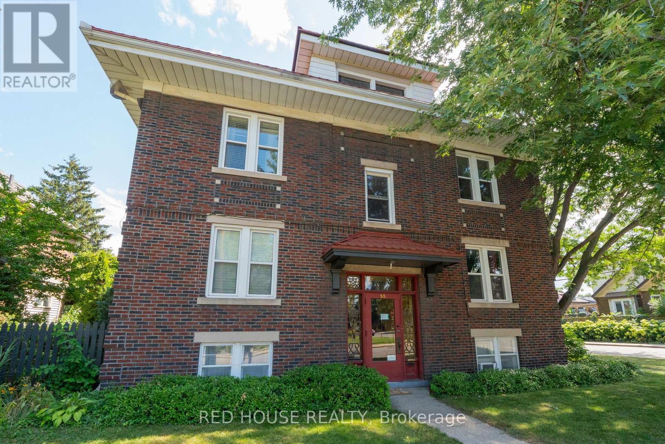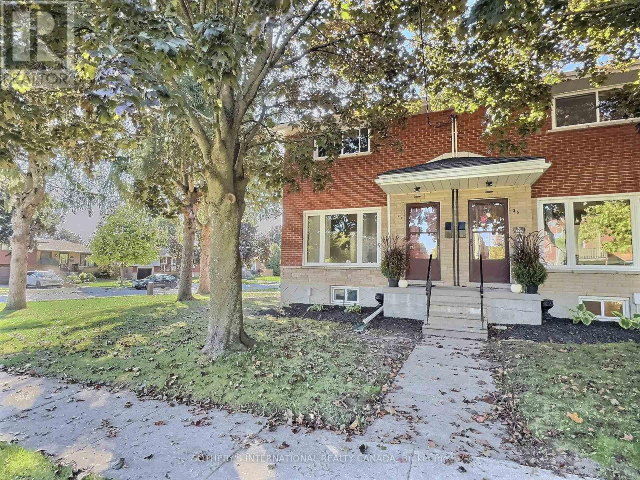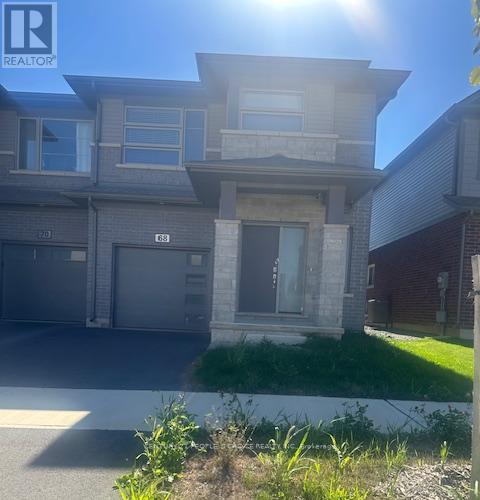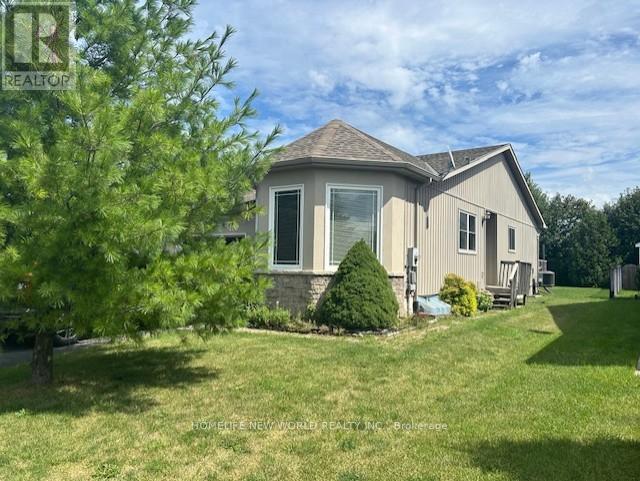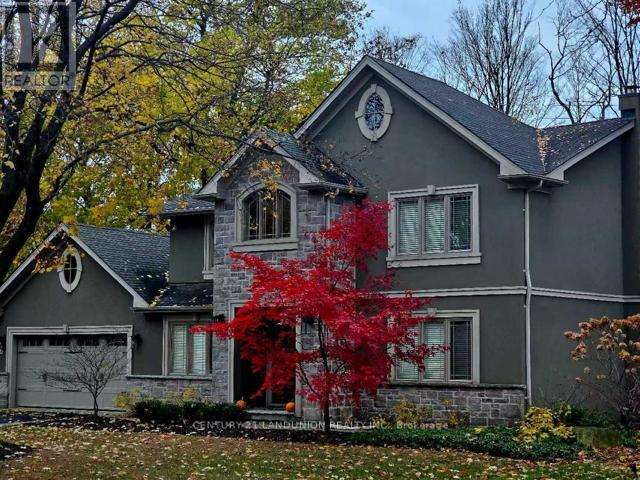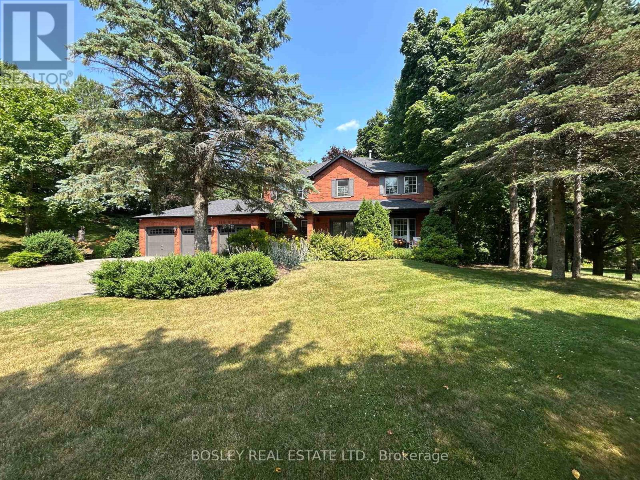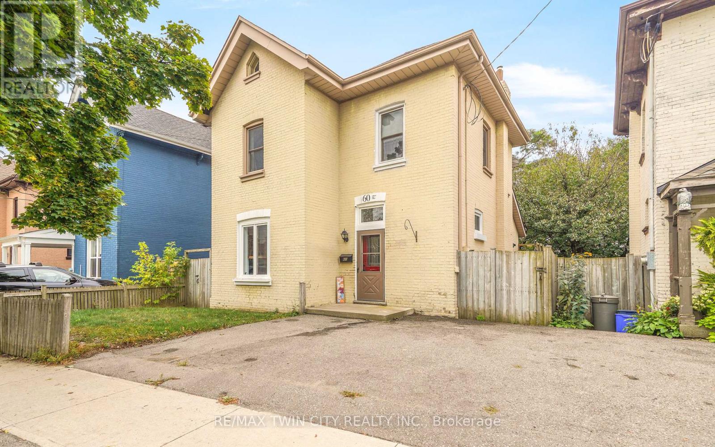405 - 11 Wellesley Street W
Toronto, Ontario
***One Parking and One Locker is Included*** Nestled in the prestigious Wellesley On The Park Condos, this suite is a rare gem, boasting 746 sq ft of interior living space and an impressive 9ft ceiling.Explore unparalled luxury in this stunning 2-bedroom condo, complete with a large den and flooded with natural light from expansive windows.Each of the two bathrooms is elegantly detailed, promising comfort, and opulence at every turn. The suite's temperature can be effortlessly maintained through separate thermostats, while the modern kitchen is set to inspire culinary excellence with its built-in appliances and sleek quartz countertops.The highlight of this suite is undoubtedly its massive patio. Breathtaking city views meet the eye here, providing a picturesque backdrop for entertaining or simply unwinding after a long day. But its not just the indoors luxury that will catch your eye, step outside and find yourself next to a tranquil, lush 1.6-acre park. Perfect for the morning jog or an evening stroll.The strategic location in the heart of Toronto provides easy access to universities, the Wellesley Subway, and a 24-hour supermarket. This residence is undoubtedly a perfect blend of urban convenience and natural beauty, a unique find in the bustling Toronto cityscape. (id:24801)
Bay Street Group Inc.
#402 - 1105 Leslie Street
Toronto, Ontario
GEORGEOUS SUN-FILLED SOUTH & SE CORNER UNIT AT CARRINGTON PARK, 844 SQ AS PER BUILDER, SPLIT BEDROOMS, HARDWOOD FLOOR IN LIVING AND DINING ROOM, MAGNIFICENT VIEW OF BEAUTIFUL GARDEN, WALK OUT TO PRIVATE BALCONY, 9" CEILING, MARBLE FOYER, 24 HRS SECURITY AND CONCIERGE, AMPLE UNDERGROUND VISITOR PARKING, PARKING LOT IS NEXT TO ENTRANCE, CARWASJ, BEAUTIFUL COURTYARD, GYM, DRY SAUNA, PARTY ROOM, THEATRE, GUEST SUIT & MORE, ACCESS TO TTC AND FUTURE LRT, MINS TO DVP, CLOSED TO SUMMYBROOK PARK (id:24801)
Right At Home Realty
194 Lakeshore Road W
Mississauga, Ontario
Located in the vibrant heart of Port Credit, this executive live/work townhouse offers the perfect blend of luxury, functionality, and an unparalleled lifestyle by the lake. Zoned residential/commercial, this unique property includes approximately 215 sq. ft. of dedicated commercial space on the main floor ideal for a home office, studio, or client-facing business. Boasting approximately 2,700 sq. ft. of finished living space across multiple levels, this impeccably upgraded residence is designed for discerning buyers seeking both space and versatility. At the top of the home, a private 625 sq. ft. rooftop terrace provides panoramic lake view and features a 6-person hot tub, wet bar, gas fire pit, and outdoor shower an ideal space for entertaining or relaxing in style. Inside, the bright and spacious layout features 9-foot ceilings on the ground and main floors, an open-concept design, and a stunning modern kitchen equipped with quartz counter tops, stainless steel appliances, and a walkout to a custom heated patio. Thousands have been spent on high-end upgrades throughout, including pot lights, crown moldings, gleaming hardwood floors, and custom oak staircase with wrought iron spindles. Additional features include stylish barn doors, multiple walkouts, a finished basement for extra living space, and an upgraded primary ensuite with an elegant oval soaker tub.With parking for three vehicles (two in tandem and one separate beside the tandem parking), this home is as practical as it is luxurious. Situated just steps from the Port Credit Marina, GO Train, waterfront trails, shops, and restaurants, this move-in-ready property offers the ultimate combination of convenience, comfort, and style. Pride of ownership evident throughout. A rare opportunity to own a spacious, one-of-kind, mixed-use townhouse in one of Mississauga's most desirable lakeside communities. (id:24801)
Mincom Solutions Realty Inc.
Lower - 139 Byron Avenue
Kitchener, Ontario
Bright and spacious newly renovated 3-bedroom, 1-bath basement unit available for rent in Kitchener! Conveniently located just minutes from shopping, transit, schools, and more. Enjoy the ease of in-unit laundry, a dedicated parking spot, and a beautifully shared outdoor space-perfect for soaking up the summer sun. Don't miss this fantastic opportunity to live in a comfortable, well-located home. (id:24801)
RE/MAX Professionals Inc.
96 Explorer Way W
Thorold, Ontario
Bright & Beautiful 2 storey home, built in 2022, Situated On A Premium Lot! Functional Floor Plan Featuring 4 Bedrooms and 3 bathrooms. Corner lot with huge Backyard and Long Driveway, Enjoy the privacy with No Rear Neighbours As This Stunning Home Backs Onto Ravine. Walkout basement present opportunity for additional living space. Neutral Engineered Hardwood floor On The Main Floor and open concept. Brand new flooring and freshly painted upstairs. No carpet throughout the house. Conveniently Located Off Lundy's Lane In A Fantastic Location Close To Niagara Falls, Golf Courses, Parks, Highways, And Outlet Mall. Vacant property available immediately! (id:24801)
Royal LePage Real Estate Services Ltd.
Unit 6 - 55 Balsam Avenue S
Hamilton, Ontario
Welcome to this well- maintained 2 bedroom 1 bathroom apartment located on the 3rd floor of a quiet, residential building at 55 balsam. Offering a functional layout and plenty of natural light, this home is perfect for those seeking comfort and convenience. The spacious living area provides a functional area for all your furniture, while the kitchen is equipped with ample cabinetry and counter space. Both bedrooms are generously sized with good closet storage, making the unit ideal for couples or professionals. Newer windows throughout the unit, clean, mature and well kept building. Enjoy being situated in a central neighbourhood with easy access to parks, shops and dining options, all while living in a peaceful community setting. This unit is move in ready and available immediately. 1 parking included (id:24801)
Red House Realty
27 Hilltop Drive
Cambridge, Ontario
Welcome to 27 Hilltop drive. This lovely corner unit features 827 SF of living space. Located in the quiet neighborhood of East Galt- with all shopping amenities, schools, parks, and public transit within close walking distance. Upon entering this unit, find an open concept living area with a large bay window allowing ample amount of natural light. Further, find a cozy galley kitchen with an eating and dining area. Upstairs, find two generously sized bedrooms and one full four piece bathroom. This unit also features hardwood flooring throughout, fresh paint, with a spacious unfinished concrete basement that offers loads of storage. The lease price is all inclusive, tenant to pay for cable TV, internet and tenant insurance. Please provide a full credit check, employment letters, a rental application and references for Landlord consideration. (id:24801)
Sotheby's International Realty Canada
68 William Street
Pelham, Ontario
Mountain view Built , Archer Model , Elevation M1, 1949 sq feet , Corner unit, feels like Semi , 4 Bedroom, 2.5 Washroom, Modern Kitchen, S/S appliances. Master with walk in closet and 4 pc ensuite. Close to all Amenities. (id:24801)
Century 21 People's Choice Realty Inc.
2381 9th Avenue E
Owen Sound, Ontario
Welcome to This 3 bedroom Semi-Bungalow. Bright and spacious home, open concept. Long Driveway can park 2 cars. beautiful back yard. It's prime location in Owen Sound close to shopping, restaurants, recreational facilities, schools, and the hospital, making it a convenient and desirable place to call home.Extras: (id:24801)
Homelife New World Realty Inc.
96 Irma Court
Hamilton, Ontario
Stunning resort-style home on a quiet court! Treed 1/3-acre lot with expansive patio, outdoor kitchen & bunkie -ideal for entertaining. Beautiful 3+1 bed, approx. 3800 sq ft. finished space. Grand principal Rms with crown mouldings, bamboo floors, granite counters. Chefs kitchen w/ stainless appliances, island, breakfast bar, open to family-sized dining Rm w/ walkout. Formal living Rm w/ built-ins & electric FP. Office/library w/ live-edge desk & shelving. Huge family room w/ soaring cathedral ceilings, gas FP, wall-to-wall built-ins & patio walkout. Primary suite w/ gas FP, walk-in dressing Rm w/ custom cabinetry, spa-like 5-pc Ensuite: freestanding tub, frameless steam shower, heated flrs, Kallista basins. Two additional large bed Rm w/closets. Basement features oversized Rec Rm. Fully renovated main bathroom, kitchen ,Main floor ,many renovated out and inside .Ideal layout for family living & entertaining. Rare mix of luxury, space & privacy , don't miss it! (id:24801)
Century 21 Landunion Realty Inc.
16 Bayberry Road
Mono, Ontario
Step Into This Extraordinary Estate, C/W Professional Interior Design & Resort-Style Outdoor Living.. The Show-Stopping Kitchen, Designed By A Renowned Interior Designer, Features A Massive Island, Premium Finishes & Open-Concept Layout That's Ideal For Both Everyday Living And Upscale Entertaining. Seamlessly Flow Into The Warm & Inviting Living Areas, C/W Fireplaces (One Wood-Burning, Two Electric), Creating Cozy Spaces Throughout. Outside, Escape To Your Own Private Oasis. Surrounded By Lush Gardens & Mature Trees, The Beautifully Landscaped Yard Includes An Inground Pool, Serene Ponds, A Dramatic Waterfall, Two Hot Tubs & Multiple Lounging Areas. The Outdoor Bar & Gazebo Make This Space An Entertainers Dream Perfect For Unforgettable Summer Gatherings. All Just Minutes From Top-Rated Schools, Hospitals, Parks, Trails, Shopping, Dining, Golf Courses & Major Highways. (id:24801)
Bosley Real Estate Ltd.
60 Terrace Hill Street
Brantford, Ontario
Stunning Home with a Private Backyard! A beautiful 4 bedroom, 2 bathroom solid brick home with a double wide driveway, an awesome backyard for entertaining that's surrounded by mature trees and makes you feel like youre in the country, and sitting in a great neighbourhood that's close to all amenities. This lovely home features a welcoming entrance for greeting your guests, a bright kitchen with modern tile backsplash, an inviting living room with updated flooring and an electric fireplace with a slate surround, a pristine 3pc. bathroom that has modern tiling and a walk-in shower with a glass door, a playroom or den, a convenient main floor laundry, and a separate dining room that has patio doors leading out to the elevated deck that overlooks the very private backyard. Upstairs you'll find a huge master bedroom that boasts a wall-to-wall closet that has sliding doors with frosted glass, a separate room off the master that could be used as a walk-in closet or an office, and there's an immaculate 4pc. bathroom with a deep claw foot tub and attractive tile surround. The full basement offers plenty of storage space and a walk-out to the backyard from under the deck. The deep and very private backyard will be a perfect space for hosting gatherings with family and friends with a gazebo on the patio, separate levels for entertaining, and lots of room for the kids to play. Recent updates include new basement window and side window in 2025, new sliding patio door in 2024, new furnace in 2023, new central air unit in 2014, updated electrical panel, upstairs bathroom renovated in 2023, upgraded lighting fixtures, new shed on the lower level in the backyard in 2023, new black safety fences and arch going down to the lower section of the yard in 2021, lower level patio and gazebo in 2022, and more. A beautiful family home in an excellent neighbourhood that's close to parks, schools, restaurants, shopping, the hospital, and all amenities. Book a private viewing today! (id:24801)
RE/MAX Twin City Realty Inc.


