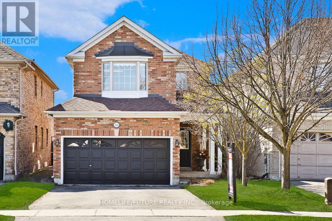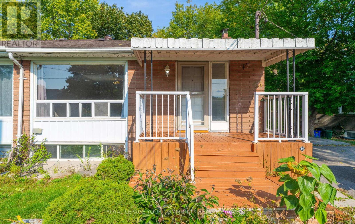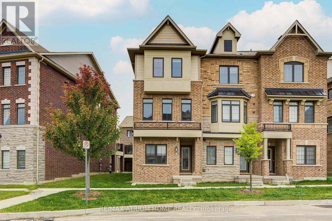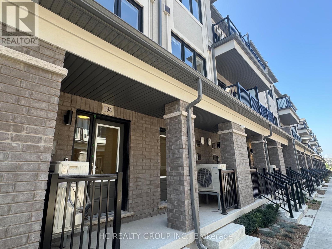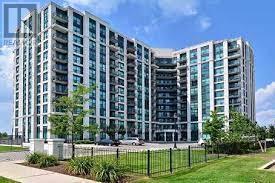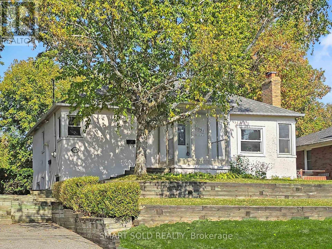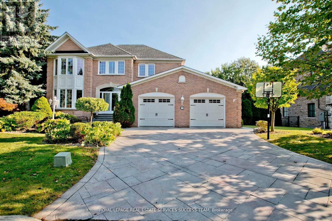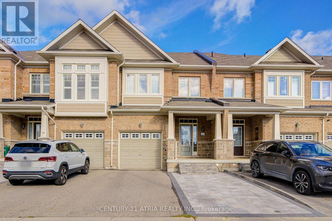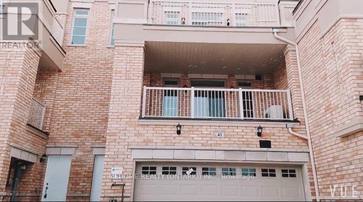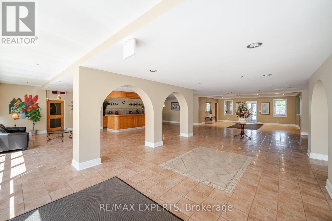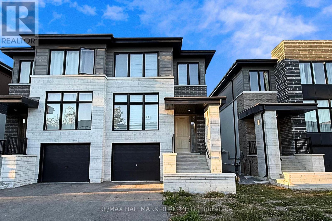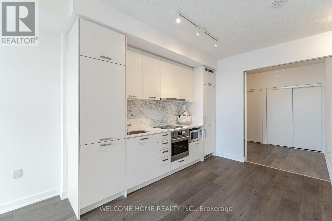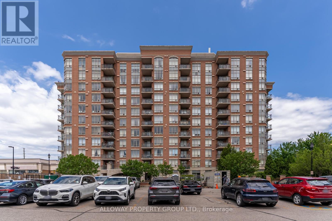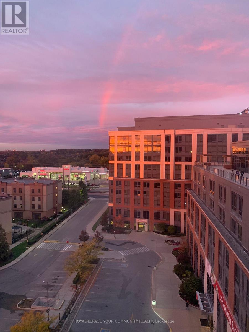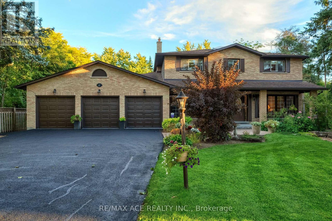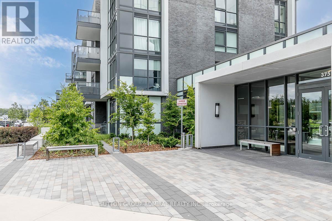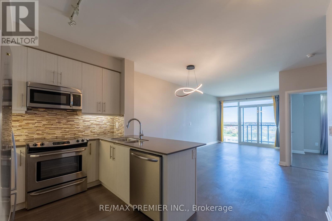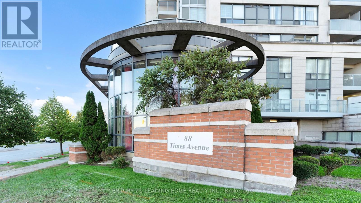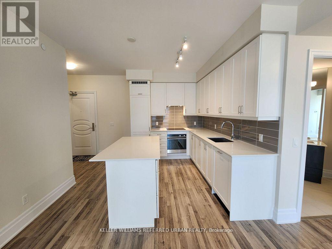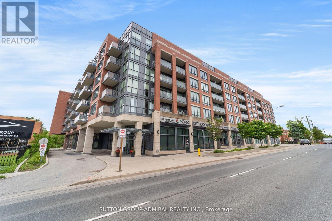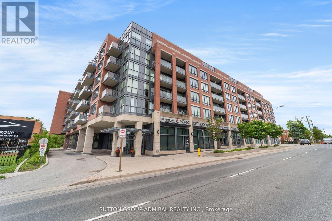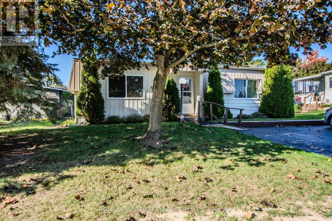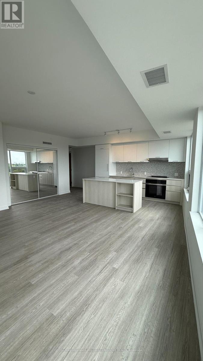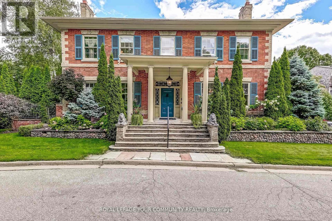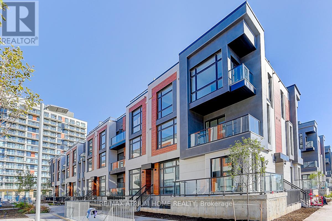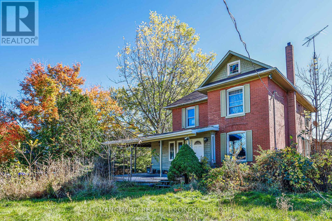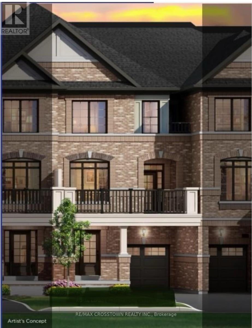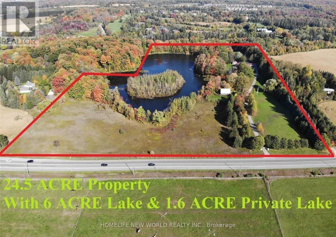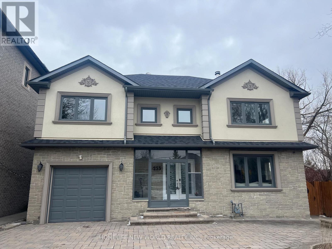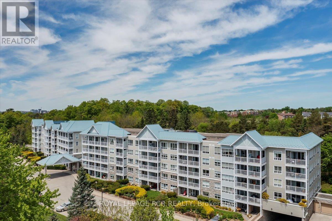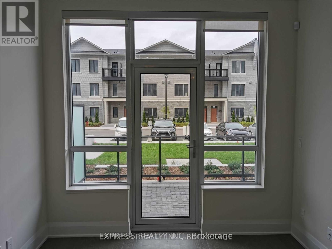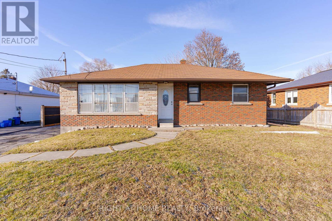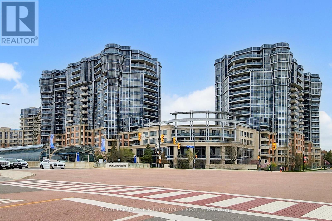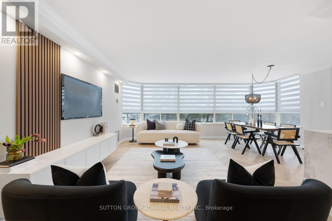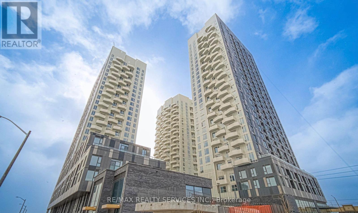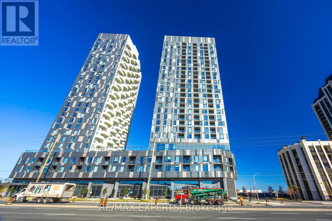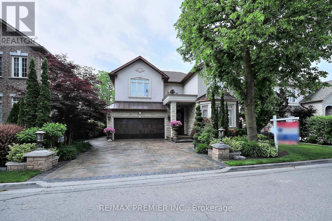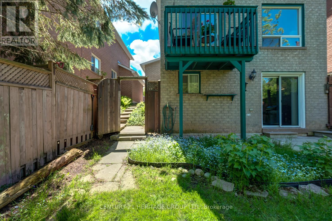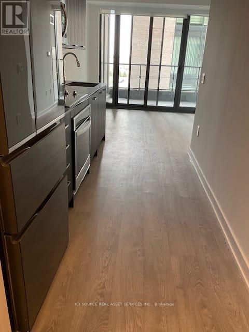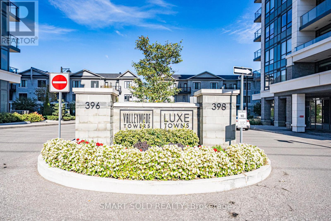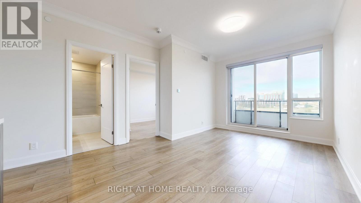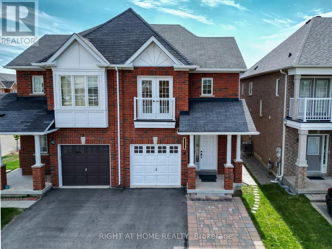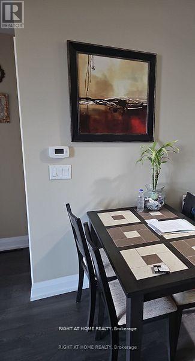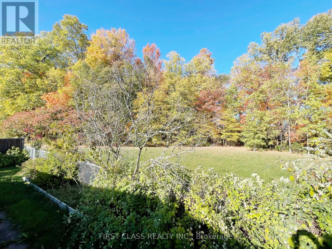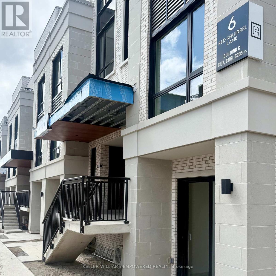294 Mcbride Crescent
Newmarket, Ontario
Lovely Home Quiet Street Great Neighbourhood 9 Ft Ceilings Hardwood Floors Oak Staircase Maple Kitchen Cabinets Huge 2nd Floor Family Room W/ Gas Fireplace FRESH PAINT, Stainless Steel Appliances. Access To Garage Finished Basement W/ 2 Bdrm, Kitchen & Separate Entrance Backyard With Deck. Main Flr Laundry W/ Garage Entry.Sky Light Lots Of Upgrades*Close To School,Park,Transit And Much More. (id:24801)
Homelife/future Realty Inc.
Basement - 53 Newbury Drive
Newmarket, Ontario
Two Bedroom Basement Renovated Unit With A Huge Family Living Room. Utilities Included. The Basement Has Been Completed Updated With Vinyl Plank Flooring For Easy To Maintain. Separate Ensuite Laundry Facilities, Fenced-In Backyard, Minutes To Hwy 404, Convenient Location With Easy Access To Transit, Restaurants, Schools, Shopping And Upper Canada Mall. (id:24801)
Royal LePage Your Community Realty
41 George Peach Avenue
Markham, Ontario
Welcome To This Luxurious Sun-filled End-Unit Freehold Townhouse In The Prestigious Victoria Square community. This Beautiful Home Features 3 Bedrooms + 1 Den, 9 Ft Ceilings, Pot Lights, Direct Access To Car Garage, The Modern Kitchen Boasts A Large Island And S/S Appliances, Open Concept Living Space With Walk Out To Private Deck. Hardwood Flooring Throughout. Top-Rank School: Victoria Square PS, Richmond Green HS And St. Augustine Catholic HS. Close To All Conveniences. Mins To Hwy 404, Schools, Park, Costco, Bank, Restaurant, Supermarkets, And More. (id:24801)
RE/MAX Atrium Home Realty
194 Matawin Lane
Richmond Hill, Ontario
Brand new, never-lived-in luxury townhome in a prime Richmond Hill location! This property offers a bright, spacious layout with 9-ft ceilings, large windows, and modern finishes throughout. The open-concept kitchen features quartz countertops and stainless steel appliances. Enjoy 3 generous bedrooms, a primary ensuite, and a versatile lower level perfect for office or rec space. Steps to Hwy 404/407, banks, supermarkets, Costco, restaurants, and top schools. Quiet, family-friendly neighbourhood with parks and trails nearby. Just move in and enjoy stylish, convenient living! (id:24801)
Hc Realty Group Inc.
Lph10 - 185 Oneida Crescent
Richmond Hill, Ontario
Luxurious Lower Penthouse Condo In The High Demand Area Of Richmond Hill, "The Royal At Bayview Glen". Functional Open Concept With Walkout To Balcony From Both The Living Room & Master Bedroom. New Paint, Brand New Appliances: LG "Stove, Fridge and Dishwasher. "FRIGIDAIRE" - Washer and Dryer. Granite Countertops In Kitchen & Bath. Brand new Sakura Range hoods. One Underground Parking & One Locker Included. Conveniently Located Close To Public Transit And All Amenities. Near Yonge St At HWY 407, Walk To Viva, Go Station, Mins to 404&407, Close to Shopping, Dining, Entertainment, School And Parks. Building Has 24Hr Security (id:24801)
RE/MAX Hallmark Realty Ltd.
722 - 2851 Highway 7
Vaughan, Ontario
*ASSIGNMENT SALE* Step into The Vincent, a visionary pre-construction masterpiece where Vaughan's vibrant pulse meets a refined elegance that captivates. Envision a 1+1 bedroom, 535 sq. ft. retreat with a 45 sq. ft. balcony, designed for seamless indoor-outdoor living. Inside, floor-to-ceiling windows bathe the space in soft, natural light, crafting a sanctuary of timeless serenity. The future of Vaughan unfolds here - Nestled in the Vaughan Metropolitan Centre, just a five-minute walk from the serene Edgeley Pond & Park, The Vincent blends striking architecture with effortless access to TTC, Viva, and Highways 400/407, whisking you to Toronto's dynamic core. Savour chic bistros, curated boutiques, Vaughan Mills, or a whimsical escape to Canada's Wonderland. Imagine skipping stones by the pond, biking local trails, or dining al fresco - luxury elevated, life beautifully lived. Curated amenities inspire: a gracious lobby, an outdoor pool with cabanas, a state-of-the-art fitness centre, a tranquil yoga studio, an elegant party room, co-work spaces, a children's play area, a sports simulator, a pet spa, and more! For those who seek a home that whispers sophistication and connection, The Vincent is your story, elegantly told. (id:24801)
Real Broker Ontario Ltd.
1051 Janette Street
Newmarket, Ontario
"Legal Duplex" on an extra-deep 66 ft x 184 ft lot with a beautiful park-like backyard, large deck & patio ideal for outdoor enjoyment. Bright and freshly painted throughout, this solid home offers great potential for living and income. Main floor features 3 spacious bedrooms with original hardwood flooring and a functional layout. Lower level has a separate side entrance leading to a 2-bedroom unit with new laminate floors and shared laundry area. Conveniently located on a quiet street off Leslie, close to transit, parks & schools. Excellent opportunity for investors or multi-generational families! (id:24801)
Smart Sold Realty
37 Heatherwood Crescent
Markham, Ontario
OFFER ANYTIME***Amazing custom built Property Built On 2 Ravine Lots. Total 118.36*119.5 Private Executive Lot Back Onto tranquil Ravine. Extra Wide Concrete Car Garage with heated floor And Driveway to make Snow Removal Easy. Property Features 5+2 Bedrms, Main floor and Basement with 9" Ceiling, Heated Floor, Central Vac, Gourmet Kitchen With Central Island, Breakfast Area W/O To Huge Two Level Deck, Gorgeous Hardwood Flooring, California Shutters, Pot Lights. Professionally Finished Walkout Basement With 9'Ceilings with Wet Bar, Oversized Windows, Heated Floors, 2 Exercise Rms In Sub-Basement. 3Pcs Bath, Sauna Room Rough-In, This Home Has It All! House Offers An Impressive Private Living Experience. ***Top Ranking Markville Secondary.*** **EXTRAS** Fridge. Gas Stove. Exhaust Fan. B/I Dishwasher. Washer. Dryer. Central Vacuum. Water Softener. Sprinkler. Security Cameras. Garage Dr Openers. All Elfs. All Window Existing Coverings AND ALL FURNITURES (id:24801)
Royal LePage Real Estate Services Success Team
119 Windrow Street
Richmond Hill, Ontario
Aspen Ridge Built, well kept Freehold Townhouse. Move-in Condition. Open Concept, Bright With Lots Of Windows. Upgraded Cabinets In Kitchen With New Quartz Countertop, Freshly painted. 9' Ceiling In Main Floor. Upgraded Oak Hardwood thought-out. Upgraded Stain Oak Staircase. Close To Shops, School - Macleod's Landing PS, Fitness, LCBO And Viva Bus. (id:24801)
Century 21 Atria Realty Inc.
41 Luzon Avenue
Markham, Ontario
Freehold Townhome In The Heart Of Boxgrove Community. Close To 2900 Sqft 4 Bed Unit W A Large Balcony & A Terrance! Double Car Garage. *9' Ceiling. Hardwood Floor Thru All House Except Kitchen And Baths. Upgraded Kitchen. Close To: Schools, Public Transit, Community Centers, Restaurants, Hwy 407 & Supercentre(Walmart, Lcbo,Starbucks&So On). Lockbox For Easy Showings. Rental Application, Photo Iddit Report, Employment Letter Required. 1st & Last Deposit Cheque To Be Certified. (id:24801)
Mehome Realty (Ontario) Inc.
309 - 7373 Martin Grove Road
Vaughan, Ontario
Villa Giardino- Martin Grove Rd- Woodbridge- Get ready to move in. Peacefully & tranquilly situated in an area of conservation. Either suitable for empty nesters or someone looking for a first purchase. Boutique style building- 1 bedroom, 1 bath, plenty of storage, open concept, freshly painted 682 sq ft unit. The tree lined easterly view from the balcony is a pleasure. Nature surrounds you, take a walk to enjoy all seasons. If you want to live in an excellent location in Woodbridge, this is it. A bus stop within walking distance and a short walk to Steeles Ave to fetch a Toronto bus here's your opportunity. Natural light filled unit, ensuite laundry room, linen closet and easy access to third floor, not far from the elevator. Heat, hydro & water included in maintenance. Well maintained, clean, low rise building. Ample free parking (surface level) available for Villa Giardino residents. Also close proximity to Hwy 407, 427 & 27, shopping, no frills and bus that goes to church once a week. Note maintenance fees are very reasonable. (id:24801)
RE/MAX Experts
22 Direzze Court
Richmond Hill, Ontario
Stunning Newly Built 2-Storey Semi-Detached Home With Over 2300 Sqft Nestled On A Quiet & Private Court! Step through the covered front porch into a thoughtfully designed interior where hardwood floors, sleek roller blinds, pot lights, and oversized windows elevate every space. The modern kitchen is equipped with quartz countertops, ample cabinetry, and a large centre island with built-in cabinets and an under-mount sink. High-end stainless steel appliances include an LG fridge, gas cooktop, built-in dishwasher and an LG built-in double wall oven with microwave. The open-concept dining and living area flows seamlessly with generous natural light and LED lighting, while a separate family room with a picture window provides an inviting space for relaxation or entertaining. The hardwood staircase leads to the upper level, where a generous primary suite features a custom walk-in closet and a luxurious 5-piece ensuite complete with freestanding tub, glass-enclosed shower, and double vanity. Three additional spacious bedrooms offer comfort and privacy, two with their own ensuite baths including modern glass showers. A dedicated laundry room with front-load washer and dryer adds upper-level convenience. Parking is available in both the garage and driveway. Basement not included in lease. Surrounded by top-rated schools, Mill Pond, and all major amenities, the location blends serene suburban living with easy access to daily essentials, highways, shopping, and public transit. A perfect opportunity to lease a contemporary home with premium finishes, ideal layout, and a quiet court setting in a family-friendly community. (id:24801)
RE/MAX Hallmark Realty Ltd.
1019 - 38 Honeycrisp Crescent
Vaughan, Ontario
Welcome to Mobilio built by Menkes. This condo boasts 2 bedrooms and 2 full bathrooms. Enjoy the spacious open concept layout with a modern kitchen. Large balcony. Rare 1 Parking Available. A locker for additional storage. This building is conveniently located steps from the Vaughn Metropolitan Center TTC Subway station. This area is surrounded by great dinning and entertainment. Great amenities: 24h Concierge, Party room, guest suites, Fitness center, theater & games room, fun kids play room and stunning terrace with BBQ area.Prime location with Walmart, Ikea, Vaughan Metro Subway, Costco, Cineplex, and easy access to Highways 400 & 407.Perfect for convenience and modern living! (id:24801)
Welcome Home Realty Inc.
103 - 130 Pond Drive
Markham, Ontario
Welcome to this beautifully renovated condo located at the prime intersection of Hwy 7 & Hwy 404! Boasting over $100,000 in recent upgrades, all NEW appliances and fixtures, this spacious unit features an open-concept layout with floor-to-ceiling windows that flood the space with natural light. Units do not come up in the DERBY TOWER often - RARE 10 ft ceiling makes the space even feel bigger! The versatile den has been thoughtfully converted into a functional THIRD bedroom, perfect for families or working professionals. Enjoy a modern kitchen with a breakfast bar, expansive living and dining areas, and generously sized bedrooms. Situated on the first floor for added convenience, this unit also comes with an owned parking spot and owned locker. The building offers exceptional amenities including a gym, sauna, party room, 24/7 concierge & security, and ample visitor parking. Don't miss this rare opportunity to own a move-in ready condo in a highly accessible and desirable location! (id:24801)
Alloway Property Group Ltd.
A1020 - 11211 Yonge Street
Richmond Hill, Ontario
Senior living at its best! Enjoy your golden years living at Mon Sheong Court a life lease senior independent living building. This unit offers a bright open concept west facing 1 bedroom + 1 den unit (with upgraded built-in cabinets). Quiet, safe and conveniently located on Yonge Street near supermarkets, restaurants and public transportation. The three building complex offers 24 hour security, emergency response service (including alarms in-suite), on-site restaurant, doctor's office, pharmacy, gym, library, recreation room, guest suite and a terrace on the 9th floor of Building B. You can spend the entire winter indoors. Residents enjoy karaoke/mahjong room, table tennis, badminton court, barber shop and beauty salon. For seniors who like to stay active outdoors, there are many accessible nature trails within walking distance. Suite washrooms are fitted with safety bars. Building hallways are carpeted and have handrails. *Occupancy restrictions: One resident must be at minimum 55 years old. Child/caregiver must be minimum 18 years old. (id:24801)
Royal LePage Your Community Realty
17 Black Willow Court
Richmond Hill, Ontario
Rarely does a property come to the market that tick so many boxes for a family. Tucked away on a quiet and child friendly cul-de-sac in the prestigious neighborhood of Oak Ridges, sitting on almost 3/4-acre lot this home has been finished with a high level of style and quality. Newly paved driveway lined with pole lights, neatly manicured lawns and flower garden will take you to a covered porch or a triple garage that provides convenient access to the main floor. Grand front entrance opens into an impressive foyer with solid oak curved staircase. Open concept layout designed for comfort and connection. Family room has built-in bookshelves with cabinets and granite countertops, oak crown Moulding and newly installed sealed fireplace that adds warmth and sophistication. Dining and living areas are filled with natural light from French Doors and generously sized windows. Step outside from the dining or breakfast area to large deck with cabana and enjoy the natural beauty of your surroundings. Second level boasts an oversized primary bedroom with a 3pc Ensuite, two closets, and hardwood floor. Additionally, three generous sized bedrooms and a 4pc bathroom. Lower level offers one bedroom, a 4-pc bath with jacuzzi, games room, exercise room, spacious recreational room with a fireplace and mini bar. Access the back porch on the lower lever either from the exercise or rec room and enjoy this peaceful backyard backing onto greenspace and beside Pine Needle Park. Garage was freshly painted, and floor professionally finished with high quality epoxy. Notable features include 220 Amps Electrical Panel, New 5" Gutters and Soffit with leaf protection filter, some windows replaced in 2024, generator back up line in garage, 2 aromatic cedar lined closets in basement, 33ft x 5 ft cold cellar and natural gas hook up for BBQ. Close proximity to schools, grocery stores, banks and much more. Move in ready! (id:24801)
RE/MAX Ace Realty Inc.
108 - 375 Sea Ray Avenue
Innisfil, Ontario
Conveniently located ground floor level 1 bedroom, unfurnished unit available by end of November. This unit is well priced and provides the opportunity to move into one the Friday Harbour Resort buildings and to start living the Friday Harbour Lifestyle. Enjoy walks thru the nature preserve, along the Promenade filled with restaurants, shops & more. The views of the Marina & Lake Simcoe provide a tranquil calm filled with promise of re-centering. Boat rides, paddle boards, canoes, kyaks, tennis, pickleball, basketball, volleyball, bikes, play ground, pools, gym, & more are just some with the fun things to enjoy. So what are you waiting for? (id:24801)
Sutton Group-Admiral Realty Inc.
1401 - 55 Oneida Crescent
Richmond Hill, Ontario
Welcome to this bright and modern one-bedroom condo with a versatile den, perfect for a home office, creative space, or quiet reading nook. From the moment you step inside, you'll be greeted by natural light streaming through large windows, filling the open concept living area and bedroom with warmth and energy. The sleek, contemporary kitchen features clean lines and modern finishes, ideal for cooking or entertaining with ease. Step out onto your balcony and take in the panoramic uninterrupted views, the perfect backdrop for morning coffee. Set in a modern, well-appointed building with convenient amenities and easy access to shops, restaurants, and public transportation, this unit combines style, comfort, and location, everything you need for effortless city living. (id:24801)
RE/MAX Premier Inc.
911 - 88 Times Avenue
Markham, Ontario
Welcome to 88 Times Ave - a rarely offered, sun-drenched 2 Bedroom, 2 Bathroom condo with TWO premium parking spaces in the highly desirable family and pet friendly Victoria Towers, nestled in the heart of Markham's sought-after Commerce Valley neighborhood. This spacious, move-in ready unit offers a functional and efficient layout, featuring a modern kitchen with elegant granite countertops, stainless steel appliances, touch activated faucet, water filter and energy-efficient LED lighting - perfect for today's eco-conscious homeowner. Bright and airy living spaces make it ideal for both relaxing and entertaining. Enjoy a host of well-maintained building amenities including 24-hour security, a secure underground parking garage, an indoor pool, sauna, and visitor parking. Step outside and find yourself within walking distance to a vibrant array of restaurants, shops, cafes, and everyday conveniences. Easy access to Hwy 407, Hwy 404, top-ranking schools, public transit, and more make this location unbeatable for commuters and families alike. A rare opportunity to own a well-appointed unit with 2 parking spots in one of Markham's best locations - don't miss out! (id:24801)
Century 21 Leading Edge Realty Inc.
410 - 9075 Jane Street
Vaughan, Ontario
Luxurious 2 Bed/2 Bath Condo for Rent at Park Avenue Place in the Heart of Vaughan! Spacious Layout with Large Living Area & Walk-Out to Balcony with SW Views. Modern Kitchen with Built-In Appliances & Large Island/Breakfast Bar. 5-Star Amenities: Gym, Party Room, Guest Suite, Theatre Room & Outdoor Terrace. Prime Location-Steps to Vaughan Mills, Transit, Hwy 7/400/407 & Canada's Wonderland! Luxurious 2 Bed/2 Bath Condo for Rent at Park Avenue Place in the Heart of Vaughan! Spacious Layout with Large Living Area & Walk-Out to Balcony with SW Views. Modern Kitchen with Built-In Appliances & Large Island/Breakfast Bar. 5-Star Amenities: Gym, Party Room, Guest Suite, Theatre Room & Outdoor Terrace. Prime Location-Steps to Vaughan Mills, Transit, Hwy 7/400/407 & Canada's Wonderland! (id:24801)
Keller Williams Referred Urban Realty
514 - 7608 Yonge Street
Vaughan, Ontario
Beautiful Open Concept Boutique Style Luxury Suite By Minto !! This Spacious 3 Bedrooms condo has an Open Concept lay-out with Approx. 3000 Sqft , Very Modern Luxury Finishes Throughout . Laminate Flooring, B/I Appliances, Breakfast Bar w' Granite Counter Tops. Spacious Bedrooms , B/I Closet Organizers. 2 Parking Spots Included, Wrap - Around Balcony, This Stunning Corner Unit has an Abundance Of Natural Light . (id:24801)
Sutton Group-Admiral Realty Inc.
514 - 7608 Yonge Street
Vaughan, Ontario
Beautiful Open Concept Boutique Style Luxury Suite By Minto !! This Spacious 3 Bedrooms condo has an Open Concept lay-out with Approx. 3000 Sqft , Very Modern Luxury Finishes Throughout . Laminate Flooring, B/I Appliances, Breakfast Bar w' Granite Counter Tops. Spacious Bedrooms , B/I Closet Organizers. 2 Parking Spots Included, Wrap - Around Balcony, This Stunning Corner Unit has an Abundance Of Natural Light . (id:24801)
Sutton Group-Admiral Realty Inc.
2 Norris Arm
Innisfil, Ontario
Welcome to Sandy Cove Acres - Innisfil's vibrant 50+ adult lifestyle community just minutes from Lake Simcoe. This well-kept 2-bedroom, 1-bathroom bungalow offers comfortable, low-maintenance living on one level. The bright family room walks out to a private deck - ideal for morning coffee or relaxed entertaining - while the cozy living area features a gas fireplace stove for warmth and charm. The home is thoughtfully laid out for easy living, with large windows, an efficient kitchen, and in-suite laundry.Residents of Sandy Cove enjoy access to three clubhouses, two heated outdoor pools, a fitness centre, games rooms, and walking trails through 300 acres of green space. Social clubs, weekly events, and on-site conveniences like neighborhood shopping mall with pharmacy and restaurant and professional management create a true sense of community. Whether you're downsizing or embracing retirement, this home offers lifestyle, comfort, and connection in one of Simcoe County's most welcoming adult communities. This property is a land lease. New lease is $911.91 / mo plus $150.06 taxes. (id:24801)
Royal LePage First Contact Realty
309 - 7730 Kipling Avenue
Vaughan, Ontario
Chic, Fully Furnished Boutique Style Building Located In The Heart Of Woodbridge-Elegant & Spacious, This Condo Has Many Desired Features. Attributes Include: Rich, Dark Laminate Flooring, A Modern Kitchen With Granite Counter-Top, Mosaic Backsplash, Seating at the Breakfast Bar & Built-In Stainless Steel Appliances. Trendy Lighting and Stone Feature Walls Accent The Living Space. The Well-Appointed Floor Plan, with 2 Large Functional Bedrooms Have Ample Storage For Comfort Living. Open Concept, Bright and Inviting With Tranquil Views, The Balcony Offers Relaxation Space To Enjoy a Book Or Time With Friends. The Rooftop Garden Offers Additional Outdoor Space To Enjoy A BBQ, Sunsets + Garden Seating. Turn Key, Show With Confidence. (id:24801)
Royal LePage Your Community Realty
805 - 8188 Yonge Street
Vaughan, Ontario
Welcome to 8188 Yonge Street a brand-new corner suite in Thornhill's prestigious Uplands neighbourhood. This 3-bedroom, 2-bath residence offers west and north-facing views of the pool, gardens, and mature trees, creating a rare sense of tranquility. Inside, enjoy soaring ceilings, floor-to-ceiling windows, quartz countertops, and custom millwork, all designed for modern elegance. Resort-style amenities include an outdoor pool and sun deck, yoga and garden areas, co-working. Minutes from transit (including the future TTC subway extension), highways, shopping, schools, space, fitness centre, party lounges, and 24-hour concierge and green spaces. Matching the residences elevated quality is a new standard of condominium amenities. This includes 30,000 square feet of outdoor space, lush greenery as well as serene and unobstructed golf course views. (id:24801)
RE/MAX Hallmark Ari Zadegan Group Realty
54 Cricklewood Crescent
Markham, Ontario
Cricklewood Mansion is a grand heritage neo-classical property with 5 spacious bedrooms and is located in the heart of Thornhill. One bedroom has been converted into a large walk-in closet and can easily be change back into a fifth bedroom. This beautiful home is 5622 square feet plus an unfinished basement on a large private lot, is surrounded by walking trails and is a convenient short walk to Yonge St public transit, shops, restaurants, and future Yonge corridor subway. Stained glass windows, intricate crown mouldings and light fixtures, elaborate artwork, lush gardens, solid hardwood floors, six fireplaces, and large Sun Room with a walk out to large private garden all make this to be the majestic property that it surely is. This is a rare opportunity to proudly own a piece of history. (id:24801)
Royal LePage Your Community Realty
1103 - 12 David Eyer Road
Richmond Hill, Ontario
You can not miss this! Brand new luxury 3 bedrooms, 3 washroom End unit condo townhouse(1,664 sqft+630 sqft outdoor space) Upper unit condo townhome features bright and spacious open concept layout, 10 ceilings main floor, 9 ceilings upper floor, modern kitchen with integrated appliances, quartz counter top in the kitchen with LED under cabinet lighting. Primary bedroom with ensuite bath, large windows and w/o balcony. There is lot of enjoy in this house with plenty of indoor as well as outdoor space with balconies and a huge dream rooftop terrace. Great location, Proximity Hwy 404, Costco, Grocery, Schools, Parks, Public Transit and top schools! Maintenance include parking/lock maintain and high speed internet. (id:24801)
RE/MAX Atrium Home Realty
2781 Sixth Line
Bradford West Gwillimbury, Ontario
A prime investment opportunity to acquire 1.631 acres of land located at the main entrance of Bradford's largest upcoming residential subdivision with 998 homes, the Bradford Highlands(former Bradford Highlands Golf Course). This exceptional corner lot boasts over 110 feet of frontage on Sixth Line and over 427 feet along the future main entrance of the subdivision,offering high visibility and exposure. Strategically positioned within a rapidly growing community, this property presents endless potential for future development, including commercial use, a small plaza, gas station, or residential projects (subject to approvals). With ongoing residential expansion and a surging local population, this parcel offers outstanding potential for investors and developers seeking to establish a presence in one of Bradford's most desirable growth areas.Its size, location, and direct adjacency to new subdivision lands make it a valuable long-term addition to any real estate portfolio. A 5 bedroom, 2-storey home with over 2,300 sq. ft. of above-ground living space adds further value to the property ideal for rental income or as a comfortable residence while capitalizing on future development potential. (id:24801)
Vanguard Realty Brokerage Corp.
2327 - 20 Westmeath Lane
Markham, Ontario
Modern 2-Bedroom Corner Townhouse for Lease in Cornell, Markham - Private Entrance, Terrace & Two (2) Parking Spots. Beautifully upgraded and exceptionally bright, this modern corner-unit townhouse is located in the highly desirable Cornell neighborhood of Markham. Featuring a private ground-level entrance and a thoughtfully designed open-concept layout, this 2-bedroom, 2-bathroom home offers both comfort and functionality. Expansive windows throughout allow for abundant natural light, creating a warm and inviting atmosphere. Recent updates include brand-new luxury vinyl flooring, fresh neutral-tone paint, stylish light fixtures, recessed pot lights, and elegant custom window coverings. The modern kitchen is equipped with a chic subway tile backsplash, generous counter space, and contemporary cabinetry-perfect for everyday use and entertaining alike. The spacious primary bedroom includes a 4-piece ensuite and walk-in closet, while the second bedroom is well-sized and complemented by a second full 4-piece bathroom. A private sun-filled terrace provides the perfect outdoor escape. For added convenience, the unit includes two rare side-by-side parking spaces located just steps from the entrance. Situated minutes from Markham Stouffville Hospital, Cornell Community Centre & Library, the Viva Transit hub, and popular retailers such as Walmart, Longo's, and Boxgrove SmartCentre, this home offers a convenient lifestyle in a well-connected community. With easy access to Highway 407, parks, trails, and top-rated schools, this property presents a modern, low-maintenance living opportunity in one of Markham's most sought-after locations. Please note: Smoking and pets are not permitted in the unit, in accordance with the landlord's insurance policy. The tenant is responsible for all utilities, including heat, hydro, water, and internet. (id:24801)
Homelife/vision Realty Inc.
Unit 18 - 2029 Matteer Court
Innisfil, Ontario
Stunning Brand New Executive Townhome in a Vibrant, Family-Friendly Community! This never-lived-in, 3-storey townhome offers 1,570sq. ft. of thoughtfully designed living space with 3 bedrooms and 3 bathrooms. Enjoy a bright, open-concept layout with modern finishes throughout. The stylish kitchen features quartz countertop, appliances and a large breakfast bar - ideal for casual dining and entertaining. The primary suite includes its own ensuite, while the additional bedrooms offer flexible options for a home office, nursery, or guest space. Perfectly located near schools, parks, shopping, and banks, and just minutes to the beach, Hwy 400, Bradford, and Newmarket. A fantastic option for professionals, couples, or small families seeking comfort, style, and convenience! (id:24801)
RE/MAX Crosstown Realty Inc.
3134 Bloomington Road
Whitchurch-Stouffville, Ontario
Unbelievable 24.5 Acres Of Property with 1.6 Acres Of Private Island And A Huge 6 Acres Of Lake. Bungolow Style House Provides Almost 5000Sqft Of Wide Open Living Space And Includes 5 Bedrooms, 5 Bathrooms, 2 Kitchens And A Finished W/O Basement With Beautiful Views Of The Lake! Long Winding Driveway Allows For Maximum Privacy.The tenant can move in worry free because this house is leasing with existing furnitures. **EXTRAS** Main: Stove, Fridge, Dishwasher, Bsmt: B/I Appl (Cooktop, Fridge, Oven & Microwave, Dishwasher), Washer & Dryer. All Elfs & Window Coverings. Gdo & Remote. Geothermal Heating & Cooling System. (id:24801)
Homelife New World Realty Inc.
253 Lakeland Crescent
Richmond Hill, Ontario
Stunning Waterfront Home With Beautiful Backyard View And Walkout To Lake Wilcox. Furnished and move-in ready. Open Concept Layout With High Ceilings And Skylights, Large Wide Windows Throughout Provide Plenty Of Natural Light And Sun. Almost All Rooms Have Lake View. Access To Outdoor Fishing, Boating With Direct Dock Access, Water Sports, Walking Trails and Parks Provides Plenty Of Fun And Activities For Family & Friends. 5x Large Bedrooms with 5x Spacious Bathrooms Means Comfort For All! Modern Chef Inspired Kitchen With Large Island, Granite Countertops, Stainless Steel Appliances & A Two-Way Gas Fireplace. Have Fun In The Indoor Jacuzzi And Then Relax In A Cedar Wood Sauna. Gorgeous Views At Sunrise. (id:24801)
Homelife New World Realty Inc.
212 - 900 Bogart Mill Trail
Newmarket, Ontario
Welcome to Reflections on Bogart Pond Unit 212. This clean and bright 2 b/r, 2 bath condo unit is freshly painted and cleaned throughout and ready for immediate occupancy. One of the best features of this unit is the underground parking space which is right across from the elevator entrance and room 212 is directly across from the elevator and garbage chute making for a very convenient simple-living condo experience. The balcony of this unit walks out from the primary bedroom and office nook and overlooks the forest, pond, and walking trails and you can even hear the gently roll of the waterfall echoing in the background. The property is a 15 acre beautiful parkland and private setting with a waterfall, pond, and walking trails. The condo building has many amenities and is very clean and well looked after. It includes a billiards room, party/meeting room, exercise room, patio with gas BBQS, visitor parking, and a guest suite. The unit has recently updated its fridge, stove, a combi-boiler, including a tankless hot water heater, all new and owned so hassle free for many years. The unit also features ensuite stackable laundry, 'like new' California style shutters and a retactable balcony screen door. Have a bike or need some extra items to store? No problem, the unit also includes a private , key access owned locker unit. Close to shopping, transit, and all Newmarket has to offer to make the next step and call Bogart Pond your new home. (id:24801)
Royal LePage Rcr Realty
107 - 396 Highway 7 Road E
Richmond Hill, Ontario
1 Bedroom + Den, Den can be used as a 2nd bedroom, 628 SF + 175 ST private Terrace. Walk to Viva, York Transit, close to all amenities. Hi speed internet included, 10'ceiling. (id:24801)
Express Realty Inc.
18200 Leslie Street
East Gwillimbury, Ontario
Rarely Find 3 Bedroom Bright Bungalow Located In The Hub of Newmarket on A Large 66 Ft X 200 Ft Lot Backing on a Farm Field in a Rapidly Developing Newmarket And East Gwillimbury Area. Tremendous Opportunity For First Home Buyers, Contractors, Investors/Developers, and End Users. Hardwood Flooring Throughout. Basement Has a Separate Entrance With A Side Door, Framed And Ready For Your Finishing And Renting It Out For Generating The Extra Income! Large Private Backyard Is Unbelievable With Stunning Views And No Neighbours Behind. Lots of Space For Play, Entertainment, And Gardening. Long Driveway Features For 6+ Cars and Can Be Expanded to Fit More Than 10 Cars or Long Boat, Truck, And Trailer. 2 Min to East Gwillimbury Bus Station, Schools, Southlake Regional Hospital, Shopping, YRT Public Transit, Clinics, and Upper Canada Mall. Minutes To Hwy 404 and GO Train Station. (id:24801)
Right At Home Realty
962 - 23 Cox Boulevard
Markham, Ontario
Welcome to the beautifully built Circa II building by the award winning builder Tridel. Builtin 2010 and located in a prime Unionville location.Over 700 sq ft including the south facing balcony! This unit has a wonderful layout - spacious and full of light.Amenities here include a Gym / Exercise Room, Indoor Pool, golf simulator, theatre, ping pong, billiards, 24 hour Concierge and a Party Room. Additionally you will find a Car Wash, Guest Suites, Meeting /Function Room, Parking Garage with plenty of visitor parking and a Security Guard.Heat and water are included in your monthly maintenance fees.Public transit at your doorstep (Viva) - minutes to Unionville GO, 404/407, Unionville Village,and all of the restaurants, grocery stores and amenities that Unionville/Markham have to offer! (id:24801)
Royal LePage Your Community Realty
304 - 7 Townsgate Drive
Vaughan, Ontario
This Absolutely Stunning 2 Bed, 2 Bath Corner Unit Condo Has Been Renovated Top to Bottom With Quality Finishings and Attention to Detail! Never Lived in Since Complete Reno. Designer decorated,Open Concept literally Has It All, Just Move In and Enjoy. Spa-Like Primary Ensuite With Ceasarstone Counters and Backsplash, New S/S Appliances, New Washer and Dryer, High End Waterproof Herringbone floors, Tons of Lighting, New Interior Doors, Zebra blind Window Coverings, black out blinds in bedrooms, Crown Mouldings, Panelling, Closet Organizers, Parking Spot for 2 Cars (id:24801)
Sutton Group-Admiral Realty Inc.
911 - 474 Caldari Rd Road
Vaughan, Ontario
Assignment Sale!! Welcome to the stunning, never before lived 1+1 unit in CG Tower! This spacious, bright residence offers a modern layout ! The suit features brand new stainless steel appliances, providing both style and functionality with a den suitable for many uses such as office/work space or to use as a flex space. Close to Highway 400, Cortellucci Hospital, steps to Vaughan Mills, grocery, restaurants, transit - this is prime location! Enjoy the perfect combination of luxury living and convenience. (id:24801)
RE/MAX Realty Services Inc.
2521 - 10 Abeja Street
Vaughan, Ontario
Welcome To Abeja District, Vaughan's Hottest New Condo Building! This Brand-New, Never-Lived-In, One Bedroom + Den With Two Full Baths Condo And One Underground Parking Space, Is Perfectly Situated In One Of Vaughan's Most Sought-After Locations. Located Just Steps From Vaughan Mills Mall, And Minutes To Highways 400 & 407, Vaughan Metropolitan Subway Station, Cortellucci Vaughan Hospital, Canada's Wonderland, And A Wide Variety Of Restaurants, Shops, And Amenities. This Condo Offers The Ultimate Blend Of Comfort And Convenience. Inside, You'll Find A Bright And Modern Open-Concept Layout With Brand-New Appliances, Sleek Finishes, And Custom Installed Blinds For Privacy And Style. The Spacious Bedrooms Provide Ample Natural Light And Functionality, Making It Ideal For Professionals, Couples, Or Small Families. This Condo Offers The Perfect Opportunity For Buyers Looking For A Move-In-Ready Home In The Heart Of Vaughan With Unmatched Lifestyle Convenience. Upgrades Include Laminate Flooring Throughout, Upgraded Built-In Appliances, Upgraded Kitchen Faucet, Smooth Ceilings, Kitchen Backsplash, Upgraded Full-Size Laundry Machines, Stand-Up Glass Shower, Custom Blinds And Much More! This Unit Is One Of The Larger One Bedroom + Dens In The Building And Features The Best, Unobstructed View Of The Building For Ultimate Privacy. Enjoy Amazing Sunsets With The West Facing Balcony Completely Unobstructed And Private! Building Amenities Include Pet Wash Station, Fitness Centre, Yoga Room, Rooftop Terrace, Visitor Parking, Lap Pool, Work Stations And Much More! Maintenance Fees Include Rogers High Speed Internet, Heating And Cooling! Don't Miss Your Opportunity To Call This Condo Home. (id:24801)
RE/MAX Experts
111 Arista Gate
Vaughan, Ontario
Nestled on a Ravine Lot in one of the most desirable areas of Woodbridge! This stunning home, situated on a family-friendly court, offers a blend of renaissance elegance and natural beauty, surrounded by the picturesque Boyd Park, perfect for nature lovers, and the Burton trail, ideal for fitness enthusiasts. This move-in ready residence boasts numerous upgrades that truly enhance its appeal. Highlights include: (1) Motion-sensored entrance lighting; (2) Tumbled stone driveway and walkway; (3) Oversized entrance door; (4) Professionally insulated garage with porcelain tiled flooring and a mezzanine (5) Functional main floor bedroom with roughed-in bath. An inviting main floor features pot lights and gleaming hardwood flooring, complemented by built-in closet shelving. The formal dining/living room, adorned with crown molding and 2 large windows, flows seamlessly into the custom-designed servery/coffee nook. The classic kitchen is equipped with upgraded s/s appliances, pullout drawers, and a cozy eat-in area that opens to a newly constructed heated concrete patio, featuring an outdoor kitchen with a granite counter, roughed-in bbq area and under-mount s/s sink - an entertainer's delight! The main floor also includes a versatile bedroom with a bath rough-in, perfect for in-laws or a nanny. Ascend the stunning floating steps to find the spacious third bedroom, complete with double doors opening to a Juliette balcony overlooking the vaulted cathedral ceilings in the Great Room. The primary bedroom offers dual closets and a luxurious 6-piece ensuite, all with serene views of the forest. The second and third bedrooms feature room-darkening shades, while the primary bedroom boasts motorized blinds for added convenience. Walking distance to the Al Palladini Community Centre, convenient bus stops to prestigious schools like St. Michael's College, Villanova, and Della Salle, as well as nearby shops, transit, and beautiful nature trails. (id:24801)
RE/MAX Premier Inc.
Bsmt - 431 Carruthers Avenue
Newmarket, Ontario
WalkOut Basement one bedroom Apartment in a Prime Location Located steps from the bus stop andparks. One-bedroom unit features windows with two closet. Enjoy a private bathroom ensuite,stainless steel appliances, one dedicated parking space. Tenant responsible for 1/3 of utilities. No smoking . (id:24801)
Century 21 Heritage Group Ltd.
411 - 120 Eagle Rock Way
Vaughan, Ontario
1+den 2 washroom and balcony great area near station *For Additional Property Details Click The Brochure Icon Below* (id:24801)
Ici Source Real Asset Services Inc.
1012 - 398 Hwy 7 E
Richmond Hill, Ontario
Rarely Offered North-West Corner Unit In The Luxurious Valleymede Tower! Welcome To This Stunning And Spacious 2-Bedroom, 2-Bathroom Corner Suite In The Highly Sought-After Valleymede Tower, Ideally Located In The Heart Of Richmond Hill. Boasting 860Sqft Interior Space Plus An 80Sqft Large Private Balcony With Breathtaking, Unobstructed Views, Offering Both Sunlight And Serenity Throughout The Day. Step Inside And Be Greeted By A Functional, Sun-Filled Open-Concept Layout Featuring 9-Foot Ceilings And Premium Laminate Flooring Throughout. The Modern Kitchen Is A True Chef's Delight, Equipped With Quartz Countertops, A Stylish Backsplash, Stainless Steel Appliances, Fontile Smart Range Hood, And A Drinkable Water System, Combining Convenience With Sophistication. The Primary Bedroom Features Ample Closet Space And A 4-Piece Ensuite Bathroom, While The Second Bedroom Offers Flexibility As A Guest Room, Home Office, Or Children's Bedroom-Both Generous In Size And Beautifully Finished. This Newer Building Comes With No Rent Increase Restrictions, Making It A Great Choice For Both Homeowners And Investors. Enjoy The Premium Amenities Valleymede Tower Has To Offer, Including A Well-Equipped Fitness Centre, Party Room, Pool Table, And More, All Within A Well-Managed And Secure Community. Maintenance Fees Include High-Speed Internet, Providing Extra Value And Convenience.1 Parking Space And 1 Locker Included. Unbeatable Location: Steps To Viva Transit, Minutes To Hwy 404, Hwy 407, And Langstaff GO Station Close To Richmond Hill Centre Transit Terminal And Future T&T Supermarket (Planned Nearby)Surrounded By Top-Rated Schools: Thornlea Secondary School (1.8 Km), Public And Catholic Elementary Schools Within 2 Km Walking Distance To Restaurants, Shops, Banks, Parks, And Community Centers. Minutes To Grocery Stores, Theatres, Golf Clubs Perfect For Professionals, Young Families, Or Savvy Investors Seeking Comfort, Style, And Long-Term Value. (id:24801)
Smart Sold Realty
807 - 38 Water Walk Drive
Markham, Ontario
Welcome to the beautiful Riverview Condo in vibrant Uptown Markham! Experience upscale living in this spacious and sun-filled 3-bedroom, 3-bath condo. Boasting spectacular, unobstructed panoramic views, this unit features a modern kitchen with built-in appliances, perfect for entertaining and everyday living. The expansive layout is designed for comfort and style, offering a serene escape from the city's hustle. Many valuable upgrades ($$$) including: induction cooktop, quartz kitchen island, engineered flooring, crown mouldings, brand new washer and dryer and custom closets in the bedrooms! The building is packed with impressive amenities including a 24-hour concierge, gym, indoor pool, sauna, library, party room, lounge, pet spa, carwash, and a rooftop terrace equipped with BBQ facilities. It's a true lifestyle destination that caters to every need and whim. Conveniently located within walking distance to banks, plazas, supermarkets, restaurants, shops, and parks, you'll have everything you need at your fingertips. Plus, with quick access to highways 404/407, Unionville Go, and Cineplex, commuting and leisure activities are a breeze. (id:24801)
Right At Home Realty
4 Old Orchard Crescent
Richmond Hill, Ontario
Stunning & freshly updated semi-detached home in a quiet, family-friendly neighborhood! Bright, spacious layout with modern upgrades throughout. Freshly painted interiors (2025), all-new modern light fixtures, switches & door handles, hardwood floors on main level, and smooth ceilings with pot lights. Stylish kitchen with granite counters, backsplash, breakfast nook, and stainless steel appliances. Family room with gas fireplace and walk-out to a sunny south-facing backyardperfect for BBQs and entertaining! Upstairs features 3 spacious bedrooms, including a primary suite with 4-pc ensuite, his & hers closets, and Juliet balcony. Driveway fits 2 cars (1 parking spot reserved for basement resident). Exclusive laundry in the basement. Close to top-rated schools, parks, restaurants, and Hwy 404. Utilities shared 70% (main unit) / 30% (basement). (id:24801)
Right At Home Realty
714 - 7900 Bathurst Street
Vaughan, Ontario
Welcome To This Beautiful Bright, Spotless And Spacious Legacy Park Condo Unit By Liberty Development. xible This is One Of The Largest One Bedroom Unit In The Building. Kitchen Granite Counter Tops, Mirrored Closets, Closet Organizers, Stainless Steel Appliances, Ensuite Laundry. Cozy Living Room With W/O To Large Balcony, Laminate Floors, Oversized Washer & Dryer. 9' Ceiling. High Ranking Schools. Walk To Walmart, Restaurants, Promenade Mall, Schools, Parks, Ttc/Yrt Transit, Viva At Doorstep & Easy Access To Hwys. A+ Amenities: club facilities, fully equipped fitness room, Party Rm, 24Hr Conc./Security, Sauna, Golf Simulator, Hot Tub, Rooftop Patio, Media Rm, Guest Suites & More! Flexible Lease Term. (id:24801)
Right At Home Realty
1905 Webster Boulevard
Innisfil, Ontario
Beautifully Maintained Former Model Home In The Heart Of Alcona! Featuring 9' Flat Ceilings, Fresh Paint, New Laminate Flooring Throughout, Renovated Washrooms. Bright Eat-In Kitchen Offers Granite Counters, Stainless Steel Appliances, Walkout To A 14' x 32' Deck - Perfect For BBQs, Alfresco Dining, And Enjoying The Treed Privacy Of The Adjacent Greenbelt. The King-Sized Primary Bedroom Includes A Walk-In Closet And Ensuite Bath. The Fully Finished Basement With A Separate Concrete Side Entrance Provides Ideal Space For Extended Family. Enjoy A Private Backyard Setting, Just Minutes From Lake Simcoe, Parks, And Schools. Move-In Ready And Filled With Natural Light! (id:24801)
First Class Realty Inc.
C205 - 6 Red Squirrel Lane
Richmond Hill, Ontario
Welcome to C205- 6 Red Squirrel Lane! Experience modern luxury living in this 3-bedroom, 2-bathroom unit townhouse, perfectly situated in the highly sought-after Hill on Bayview community in Richmond Hill. Built with concrete walls for enhanced soundproofing and durability, this contemporary home features aprox. 9' ceilings on the main level, large windows that flood the space with natural light, and laminate flooring with smooth ceilings throughout. The open-concept layout includes a modern kitchen with extended cabinetry, natural lighting, quartz countertops with backsplash, built-in appliances, and an extended breakfast bar, ideal for both everyday living and entertaining. The spacious primary bedroom offers a walk-in closet and a sleek 3-piece ensuite. A standout feature is the expansive balcony, perfect for outdoor dining or relaxing. With one underground parking spot, locker and prime location close to public transit, parks, supermarkets, Costco, restaurants, golf courses, and minutes to Hwy 404, this home offers a blend of quality, style, comfort, and convenience. (id:24801)
Keller Williams Empowered Realty


