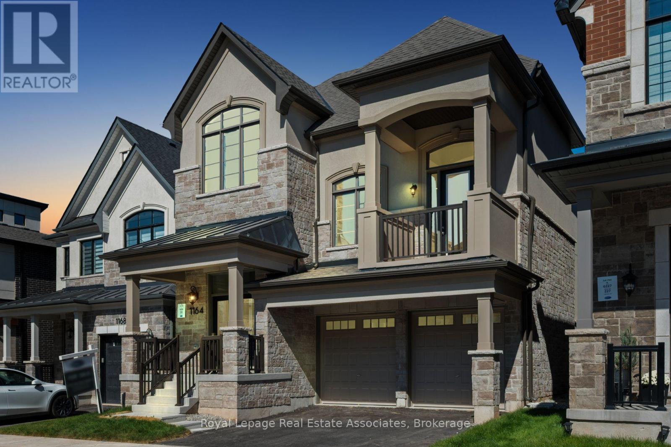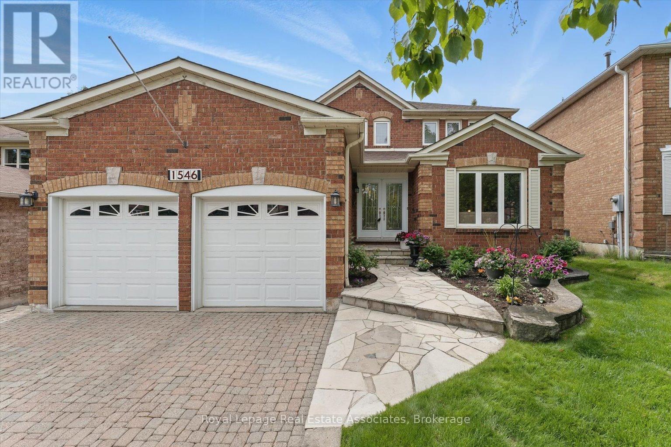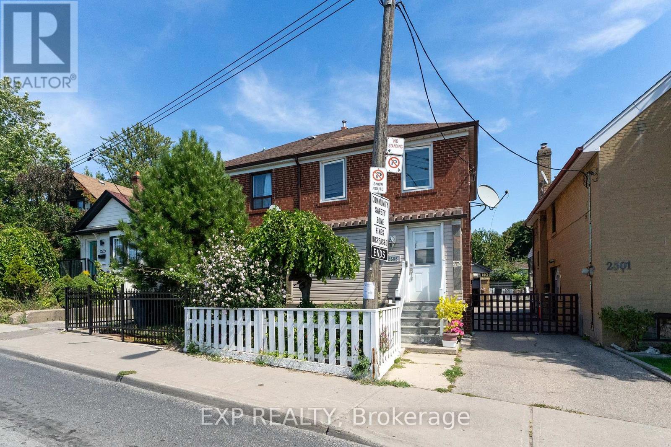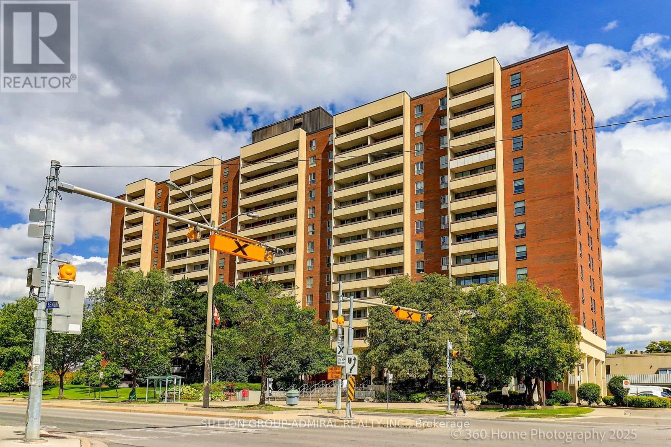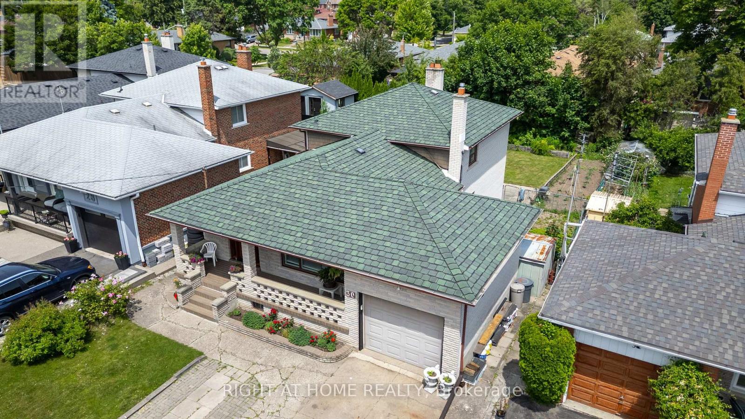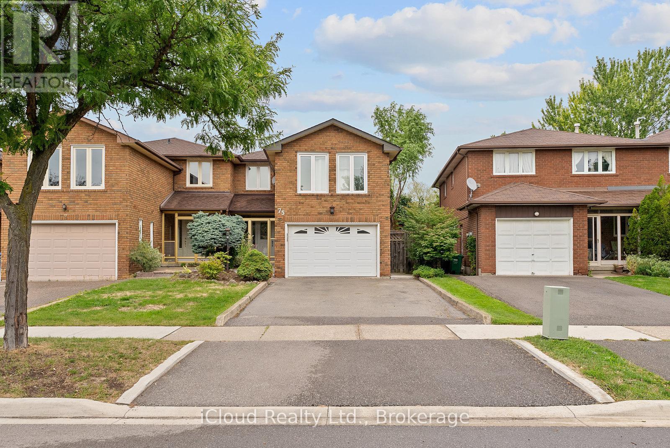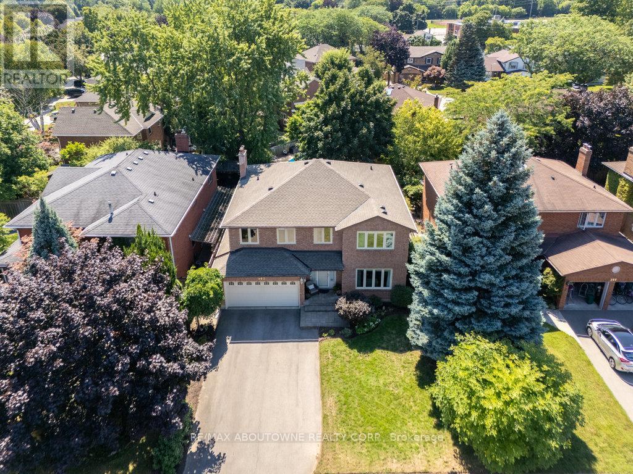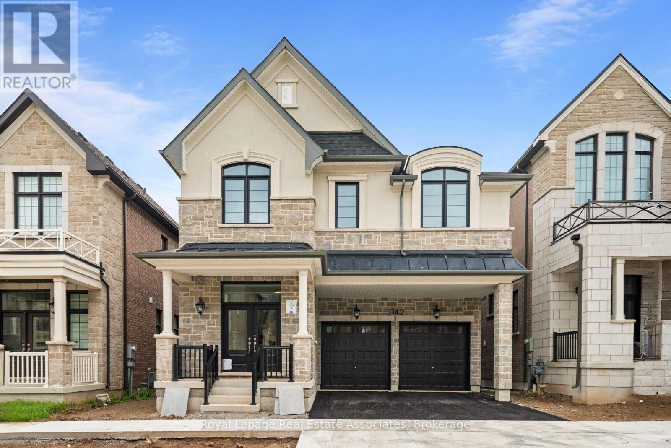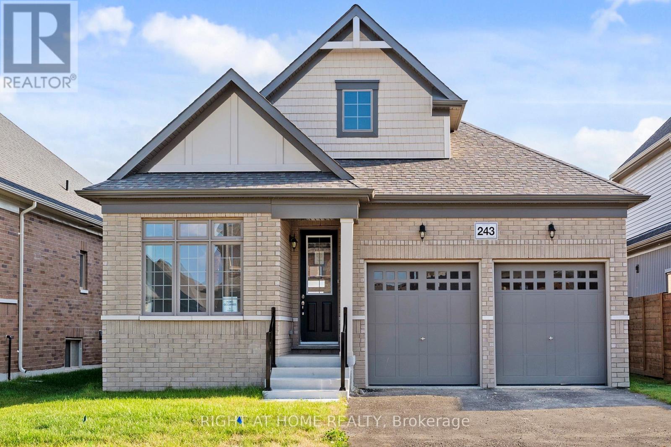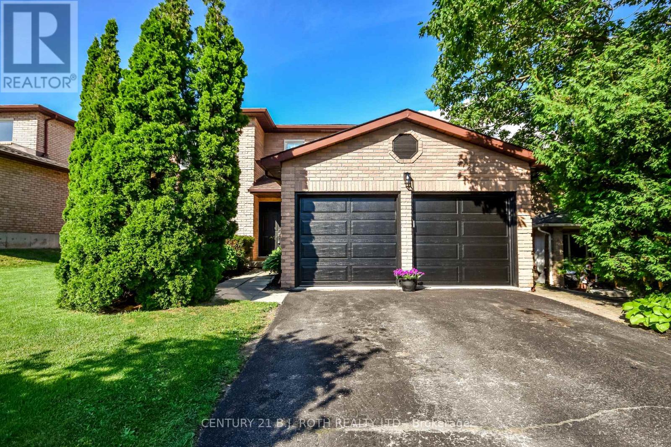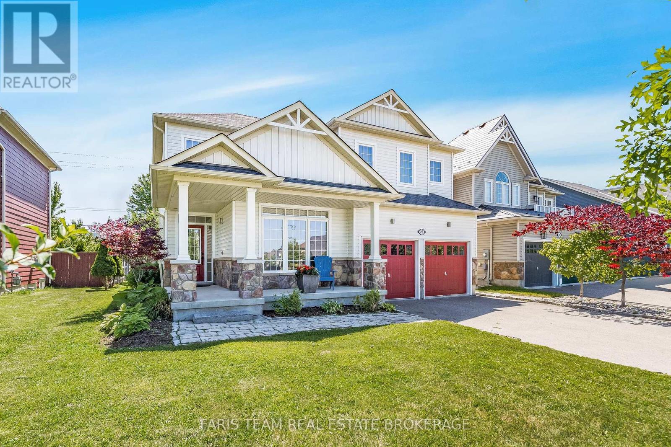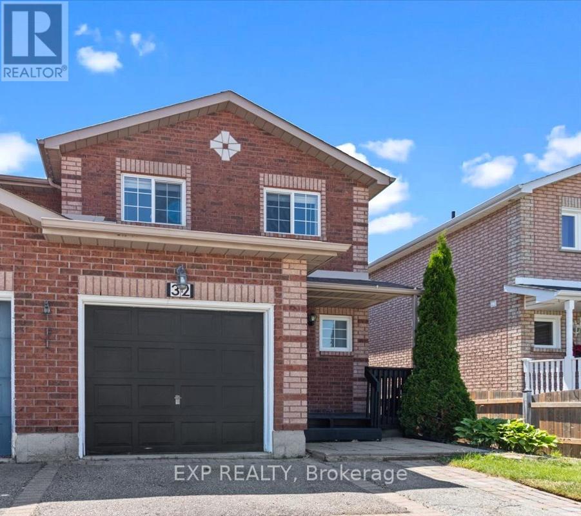1164 Onyx Trail
Oakville, Ontario
Welcome To 1164 Onyx Trail, Located In The Sought-After Community Of Joshua Meadows In Oakville. This Brand-New, Never-Lived-In Home Is The Prestigious Kingsley Elevation French Chateau Model By Mattamy Homes, Featuring Geothermal Energy this home Showcases 3,179 Sq. Ft. Of Exceptional Living Space With 4 Bedrooms And 3.5 Bathrooms. The Exterior Impresses With Its Elegant Stone And Stucco Finish, Complemented By A Two-Car Garage And Driveway Parking For Two Additional Vehicles. Inside, You Are Greeted By Soaring Ceilings And An Abundance Of Natural Light That Highlights The Thoughtful Design Throughout. The Formal Dining Area Flows Seamlessly Into The Spacious Living Room Overlooking The Backyard, Perfectly Combined With The Gourmet Eat-In Kitchen Featuring A Large Centre Island, Quartz Countertops, Upgraded Cabinetry, And A Walkout To The Deck. The Mid-Level Offers A Stunning Great Room With Its Own Balcony, Creating An Additional Space For Relaxation And Entertaining. Upstairs, The Primary Suite Delivers A True Retreat With A Walk-In Closet And A Luxurious 6-Piece Spa-Like Ensuite, While Bedrooms Two And Three Are Generously Sized And Share A Well-Appointed 5-Piece Bathroom. Bedroom Four Offers The Added Benefit Of A Private 3-Piece Ensuite. The Lower Level Includes A Finished Laundry Room And A Large Unfinished Space With A 3-Piece Rough-In And Above-Grade Windows, Providing Endless Possibilities To Customize To Your Needs. This Rare Opportunity Combines Modern Design, Premium Finishes, And A Coveted Oakville LocationA Perfect Place To Call Home. (id:24801)
Royal LePage Real Estate Associates
1546 Hollywell Avenue
Mississauga, Ontario
With over 4280 square feet of total living space, this beautifully updated executive home in the Olde English Lane area of East Credit has all the room your family needs! With gleaming hardwood floors, granite countertops, stainless steel appliances, updated washrooms and more, this home is ready for you to just move in and enjoy! Multiple fireplaces including a stunning floor to ceiling stone masterpiece in the family room, updated light fixtures, pot lights, crown mouldings, grand curving staircase - everything in this home presents a feeling of style and elegance. The main floor office and second floor den provide multiple work-from-home options. The gracious primary suite features a massive custom 5-piece ensuite, accessed via double French doors, that includes not only an extra wide double sink vanity but also a separate make-up station complete with a double set of lower drawers plus double upper cabinets. But that's not all - this 4 bedroom home is currently configured as a 3 bedroom with a giant walk-in dressing room from the primary - no more competing for closet space! Nestled close to the Credit River Valley, with too many parks to name them all, this incredible neighbourhood is perfect for enjoying the natural beauty of this spectacular area. With easy access to the 401 and just 8 minutes from the Streetsville GO station or 18 minutes to Pearson Airport, you can get to where you need to go in no time. With highly ranked schools and the wonderful shopping and dining options of nearby Streetsville, this is where you want to be. Book your own private showing and make this your next home! (id:24801)
Royal LePage Real Estate Associates
2505 Dufferin Street
Toronto, Ontario
Welcome to this clean and newly upgraded home, Perfect for families seeking a turnkey home in a central location, as well as investors looking for strong rental potential. newly finished basement with a separate entrance, complete with a bright kitchen, bedroom, and living area, ideal for an in-law suite or income potential. This bright and spacious two-storey semi detached property features smooth ceilings, pot lights, and gleaming wood floors on the main level. The recently renovated kitchen is equipped with quartz counters, a matching backsplash, and stainless steel appliances, while the bathrooms have been tastefully updated with modern finishes. An enclosed front porch provides additional space and functionality. A detached garage offers convenient parking and storage. Situated in a prime neighbourhood close to schools, shopping, TTC, and the new LRT, this move-in ready home combines comfort, style, and excellent value. (id:24801)
Exp Realty
711 - 455 Sentinel Road
Toronto, Ontario
Renovated Bright and Spacious Unit- Brand New Windows Throughout. Modern Kitchen with Quartz Counter and Newer S/S Appliances. Updated Baths. Updated Flooring. Large Open Balcony with City Views. Walk to Subway Station, Walk to York University, Bus Stop at Door Step, Minutes to LRT Station, Walmart, Shopping. Amenities, Medical. Full Rec Facilities included in Fees- see photos. Condo Fee also includes all Utilities and Internet. (id:24801)
Sutton Group-Admiral Realty Inc.
30 Hawthorne Road
Toronto, Ontario
** Open House; Sunday September 14, 2025 (2-4 p.m.) Welcome to this beautifully laid-out 4-level backsplit bungalow! Tucked away in a quiet cul-de-sac, this home offers a peaceful setting that's perfect for families. With minimal traffic, it's an ideal spot for children. The open-concept kitchen, dining, and living area create a bright and inviting space, perfect for everyday living and entertaining. Enjoy a newly renovated main bathroom (2020), four generously sized bedrooms, and a spacious family room with a walkout to your private backyard oasis. Outside, unwind under the gazebo or cultivate your dream vegetable garden. Downstairs, the finished basement features a spacious rec room perfect for your home gym, games room, or creative studio. Step inside the beautifully crafted cedar sauna and melt the stress away - your personal escape for those long, chilly winter nights. Major updates include a new roof (2019), giving you peace of mind for years to come. Close to schools, libraries, parks, major highways, public transit, shopping, and so much more - everything you need is just minutes away. This one checks all the boxes. Welcome home! (id:24801)
Right At Home Realty
75 Bremen Lane
Mississauga, Ontario
Beautifully Maintained, Move-In-Ready, 4-Bedroom Semi-Detached Home in Highly Sought-After Quiet Pocket of 'Streetsville'. Backs onto Picturesque Ravine & Creek. Interlocking Brick Front Walkway Welcomes Your Guests. Enclosed Front Porch Provides Shelter in Inclement Weather & Snowy Winter Days. This Charming Residence Showcases Granite Kitchen Counters and Gleaming Hardwood Floors on the Ground Floor. Bright Living Room Walks Out onto an Open Balcony with Serene Nature Views. Unique Middle/In Between Floor Offers a Private Primary Bedroom with a 2-piece Ensuite Washroom and a Walk-in Closet. The Finished Basement Features a Wet Bar, Wood Burning Fireplace, Walkout to a Patio and Fenced Backyard is Ideal for Year-Round Entertaining. Convenient Parking for 3 Vehicles (1 Vehicle in 1.5 Car Garage + 2 Vehicles on Driveway). Unbeatable Location Means Youre Just Steps Away from Streetsville 'GO' Train Station, Trendy Cafés, Fine Dining, Boutique Shops, Parks, Top-Rated Schools & More. A Rare Opportunity to Own a Comfortable Home in a Vibrant Community. MUST SEE!!! (id:24801)
Icloud Realty Ltd.
542 Hambling Court
Burlington, Ontario
Welcome to 542 Hambling Court a spacious and well-maintained Kastelic-built home offering over 4,100 sq ft of total living space across all three levels. Located on a quiet, family-friendly court in a highly desirable neighbourhood, this 4+1 bedroom home sits on a Premium mature lot with a private backyard and deck, ideal for entertaining or quiet enjoyment.The main floor features hardwood flooring throughout, a bright living and dining room, and a welcoming family room complete with a brick fireplace and beautiful custom built-ins, creating a warm and functional space for everyday living. The Kitchen also features thoughtful built-in touches. The mudroom offers direct access to the garage and backyard, while the updated laundry room includes a new counter and sink.Upstairs, you'll find four generously sized bedrooms, including a sunlit primary suite with a renovated 5-piece ensuite. All bathrooms, including the powder room, have been tastefully updated with modern finishes.The fully finished basement extends the homes versatility, offering a large recreation room, office area, second kitchen, additional bedroom, and ample storage-ideal for guests, in-laws, or work-from-home needs.Recent updates include: roof, furnace, majority of windows, gutters and eaves plus gutter guards, hardwood flooring, central vacuum system, washer and dryer. Complete with a double car garage, new garage door opener and located close to schools, parks, trails, shopping, and transit-this is a fantastic opportunity to own a beautifully upgraded home in an exceptional Burlington location. Check out the Video of this beautiful home! (id:24801)
RE/MAX Aboutowne Realty Corp.
3142 Duggan Trail
Oakville, Ontario
Welcome To 3142 Duggan Trail, A Stunning Executive Residence Nestled In Oakvilles Prestigious Upper Joshua Creek Community. Offering 3,127 Sq.Ft. Of Luxurious Living Space, This Mattamy-Built Masterpiece Boasts 4 Bedrooms, 3.5 Bathrooms, A Double Car Garage, And Driveway Parking For 2 Additional Vehicles. From The Moment You Step Inside, Youre Greeted By Sophisticated Finishes Including A Custom Oak Staircase, Wide Plank Oak Engineered Hardwood Flooring Throughout (Excluding Tiled Areas), And Soaring 10-Foot Ceilings On The Main Level. The Open-Concept Layout Is Designed For Both Elegant Entertaining And Everyday Comfort, Featuring A Spacious Dining Area, A Grand Living Room With A Gas Fireplace And 19-Foot Ceilings That Open To A Loft Above, And A Chef-Inspired Eat-In Kitchen With Upgraded Cabinetry, A Large Centre Island, And Walkout To The Backyard. A Convenient Mudroom And 2-Piece Bath Complete The Main Floor. Upstairs, The Primary Suite Offers A Peaceful Escape With A 5-Piece Ensuite And Walk-In Closet, While Three Additional Bedrooms Include One With Its Own 3-Piece EnsuitePerfect For Guests. A Large Loft Area Overlooking The Living Room Provides Flexible Space For A Home Office Or Lounge, And The Second-Floor Laundry Room And 5-Piece Main Bath Add To The Homes Functionality. The Unfinished Basement Offers A Blank Canvas With A 3-Piece Rough-In, Ready For Your Vision. Backing Onto A Ravine, This Home Combines Natural Privacy With Urban Convenience, Close To Top-Rated Schools, Parks, Restaurants, And Major Highways, Offering Easy Access To Downtown Toronto And Pearson International Airport. Dont Miss This Incredible Opportunity To Call This Exceptional Property Home. (id:24801)
Royal LePage Real Estate Associates
243 Duncan Street
Clearview, Ontario
Welcome To Your New Home In The Charming And Friendly Town Of Stayner, Known For Its Peaceful Atmosphere And Picturesque Surroundings. Just 15 Minutes From Collingwood And 20 Minutes From Wasaga Beach This Newly Built House Offers The Perfect Blend Of Modern Living And Small-Town Comfort. 2123 sq. ft. Of Well-designed Living Space Situated On A Spacious 50 ft Lot. Bright, Open-concept Great Room. Large Eat-in Kitchen With Granite Countertops. Perfect For Family Meals And Entertaining. 200 Amp Electrical Service. Over 17K In Decor Upgrades. (id:24801)
Right At Home Realty
25 Keats Drive
Barrie, Ontario
Welcome to 25 Keats Drive! This beautifully maintained 4-bedroom home offers nearly 3,000 sq. ft. of finished living space on a picture-perfect lot, complete w a stunning in-ground pool. Situated in a family-friendly neighborhood just steps from schools & parks, you'll enjoy both comfort & convenience w shopping, dining, & major highways only minutes away. The backyard is your own private retreat designed for relaxation & entertaining. Spend summer days by the sparkling pool, gather on the tiered stone patio, or simply soak in the tranquility of lush, low-maintenance perennial gardens. Inside, elegance meets warmth. Hardwood flrs, crown molding, & detailed trim create timeless charm throughout. The updated kitchen is bright & welcoming, featuring stainless steel appliances, an island & a walkout to the unilock patio that provides seamless transition to the beautifully landscaped backyard, perfect for outdoor dining, entertaining, or simply relaxing in your own private space overlooking the in-ground pool. The cozy family rm w a gas fireplace sets the scene for quiet evenings, while the spacious living & dining rm offer plenty of space for hosting. A stylish powder room & a functional mudroom/laundry area w side entry complete the main flr. Upstairs, the primary suite is a true retreat w hardwood flrs, a walk-in closet, & a stunning renovated ensuite. Three additional bedrooms, all w hardwood flooring, share an updated 3-piece bathroom. The professionally finished lower level adds even more living space, w a large rec rm featuring newer carpeting, a cold cellar, & ample storage. The double garage w new doors & side entry, plus parking for four more vehicles in the driveway, ensures convenience for the whole family. Thoughtfully updated w fresh paint, modern lighting, renovated bathrooms, & quality finishes throughout, this move-in ready home reflects true pride of ownership. 25 Keats Drive isn't just a home it's the perfect place to begin your next chapter. (id:24801)
Century 21 B.j. Roth Realty Ltd.
26 Barrington Trail
Collingwood, Ontario
Top 5 Reasons You Will Love This Home: 1) Welcome to this 'Cameron Model' by Eden Oaks, settled in a prime location steps away from Georgian Bay, Sunset Point Park, scenic trails, and the best of Collingwood right at your doorstep 2) This bright three bedroom, three bathroom home features gleaming hardwood flooring throughout with an all-wood staircase, providing a clean aesthetic perfect for easy maintenance 3) The home features a brand-new roof, a freshly painted interior, and upgraded 9' ceilings on the main level and upper level laundry room, presenting a move-in-ready experience for the potential buyer 4) Whether you're hosting friends or creating your private retreat, the large backyard offers space to entertain, garden, or unwind 5) Only minutes from Blue Mountain, you will be able to ski in winter and hike and bike in summer, providing the perfect gateway or year-round adventure and relaxation. 1,870 above grade sq.ft. plus an unfinished basement. (id:24801)
Faris Team Real Estate Brokerage
32 Michael Crescent
Barrie, Ontario
Welcome to this bright and beautifully maintained end unit townhouse, perfectly positioned backing directly onto Terry Fox School an ideal spot for families seeking space, comfort, and unbeatable convenience.This spacious home features a finished basement, offering versatile space perfect for a family room, home office, gym, or guest suite. The main floor boasts a functional and inviting layout, filled with natural light great for everyday living and entertaining.Located in a highly desirable neighbour hood, you're just minutes from a wide variety of stores, including grocery stores, retail shops, and everyday essentials. You'll also enjoy close proximity to fantastic restaurants, Georgian Mall, and Georgian College. Love the outdoors? You're only 10 minutes from the beach, with Centennial Beach and other local gems nearby for weekend relaxation.This move-in ready home offers a rare combination of location, lifestyle, and value perfect for families, first-time buyers, or investors. Dinning room and family room are virtually staged. (id:24801)
Exp Realty


