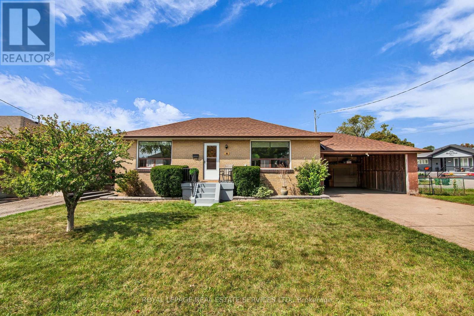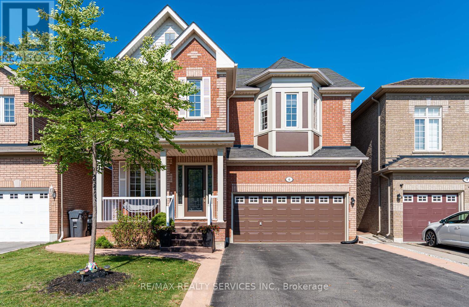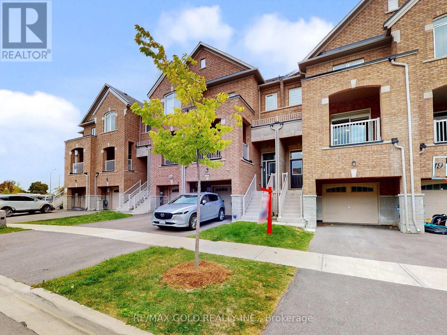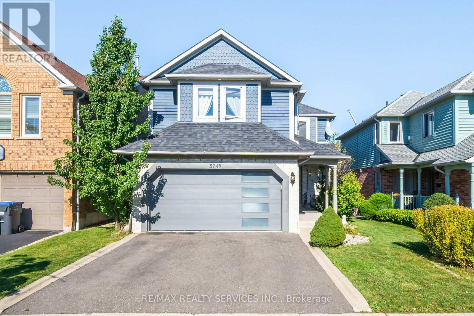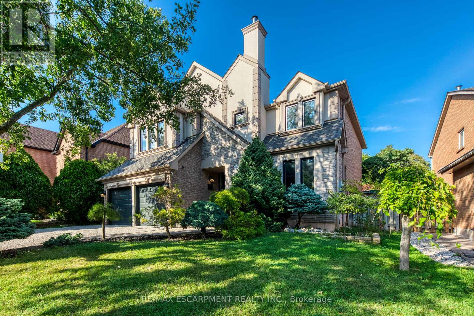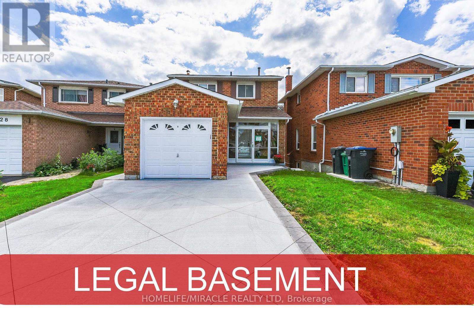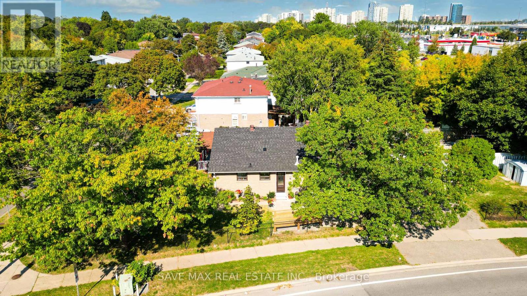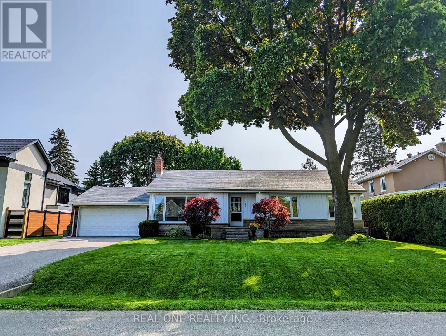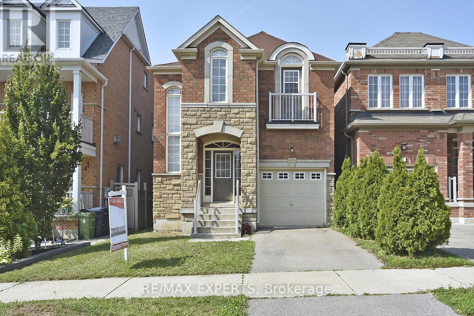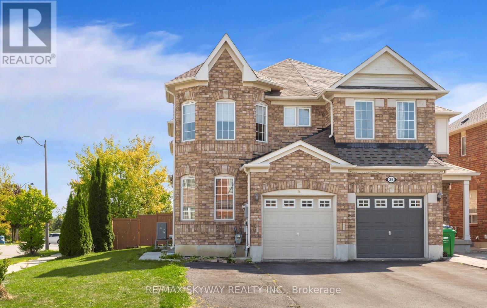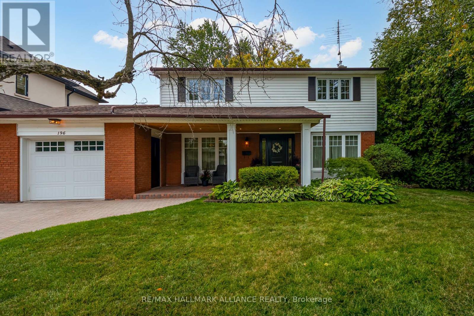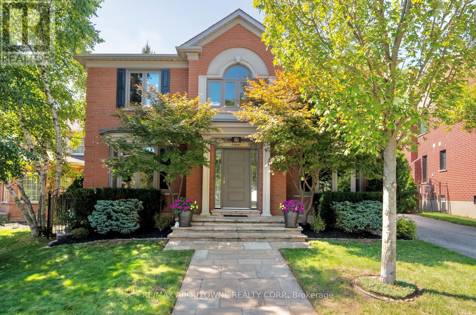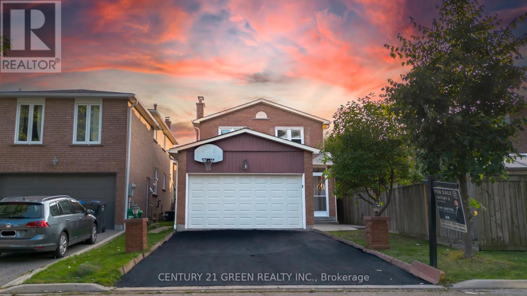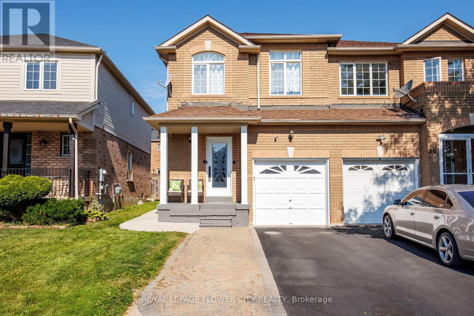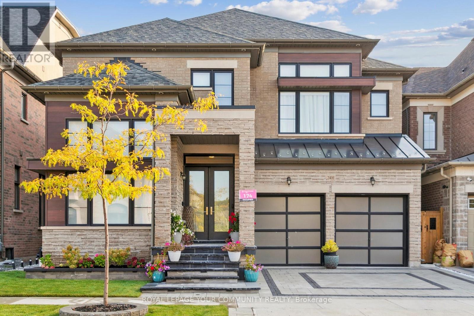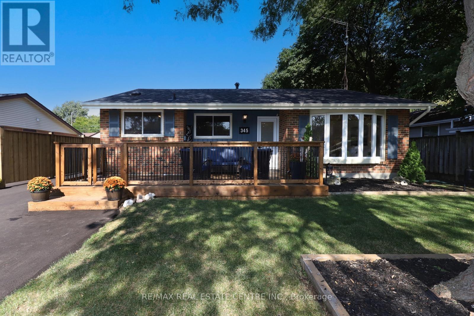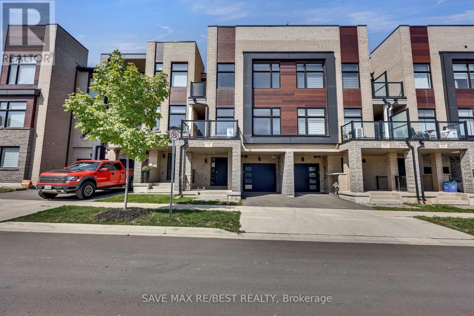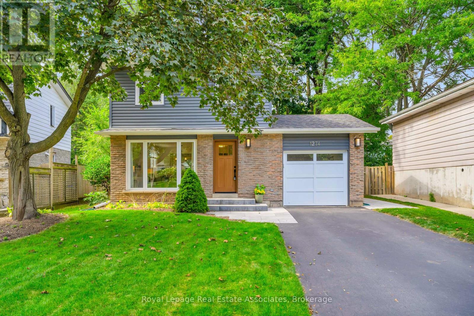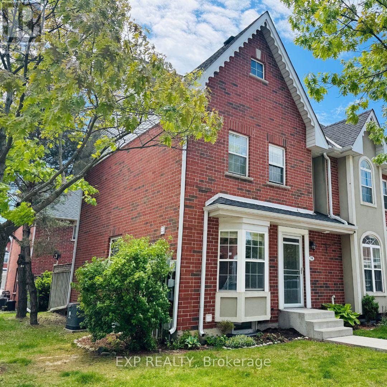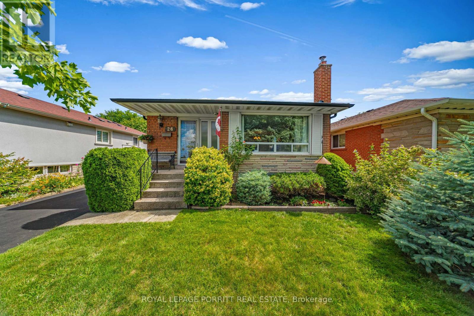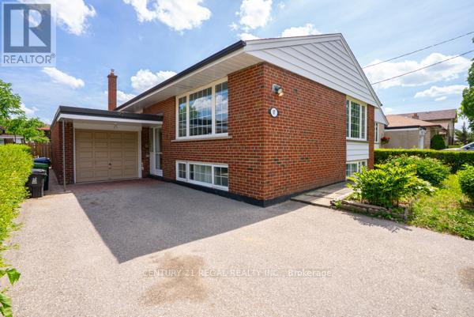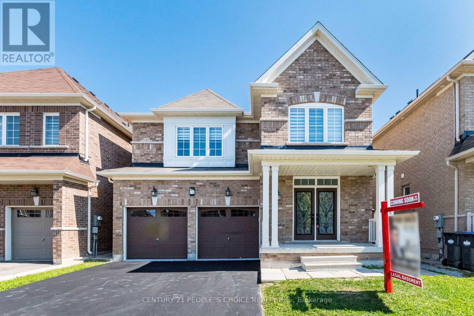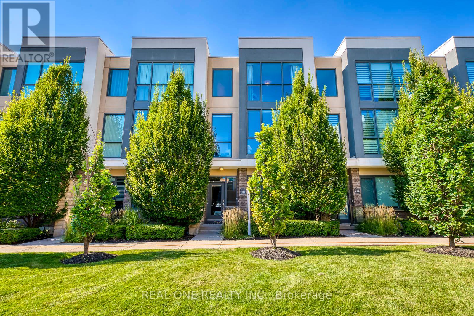16 Redfern Avenue
Toronto, Ontario
This solid brick bungalow is bathed in sunlight and situated in a highly sought-after, peaceful, and family-friendly neighborhood.The home sits on a beautiful 6,660 sq. ft. corner lot, featuring a lovely ivy canopy at the back entrance and two large pine trees at the rear of the property. There's also additional space that was previously used for growing vegetables. Parking is generous, with two carport spots and additional driveway space for four cars.This light-filled, well-built home offers a wonderful opportunity for a family to establish roots. There is significant potential for renovation, finishing the basement to create an income suite or in-law suite, or even building new.The property is conveniently located close to TTC, major highways, shopping malls, Humber River Hospital, excellent schools, and parks.The property is being sold in "as-is" condition. We invite you to explore this excellent opportunity to move into a fantastic neighborhood with various possibilities. (id:24801)
Royal LePage Real Estate Services Ltd.
6 Foxhollow Road
Brampton, Ontario
Welcome to this stunning 2,347 sq. ft. detached home with 40 feet lot, perfectly situated in a family-friendly neighborhood with parks, schools, and transit just steps away. The inviting entryway opens to a bright living & dining room featuring laminate flooring, pot lights, and large windows that fill the space with natural light. The main floor boasts 9-ft ceilings, creating an open and airy feel throughout. Enjoy cozy evenings in the family room with fireplace & pot lights, or cook up a feast in the chefs dream kitchen, complete with stainless steel appliances, quartz countertops, stylish backsplash, and plenty of storage space. Elegant zebra blinds add a modern touch across the home. Upstairs, the spacious primary bedroom features laminate flooring, a walk-in closet, and a luxurious 5-piece ensuite. Three (3) additional bedrooms are generously sized, perfect for family or guests. This home also offers a separate side entrance to a finished basement, featuring 2 bedrooms, a full kitchen, and a washroom - ideal for in-laws, guests, or rental potential (once legally registered). Step outside to your oasis backyard, perfect for kids to play or for hosting memorable family gatherings. This home truly combines comfort, style, and functionality - don't miss your chance to make it yours! Act Now !! (id:24801)
RE/MAX Realty Services Inc.
21 Gemma Place
Brampton, Ontario
Stunning, fully renovated executive townhome offering approx. 2,200 sq. ft. above ground plus a brand-new finished basement with separate entrance> Bright living room with large window, closed balcony for private outdoor space, and spacious master with walk-in closet> With its thoughtful layout, stylish finishes, and versatile living options, this move-in ready home blends elegance with convenience ! Ideally located near plaza, library, community centre, and minutes to Hwy 410. (id:24801)
RE/MAX Gold Realty Inc.
5749 Greensboro Drive
Mississauga, Ontario
Elegant Fully Renovated Home with Modern ComfortsWelcome to this beautifully renovated home, fully updated in 2022 with a perfect blend of luxury, style, and everyday convenience. From the moment you step inside, youll notice rich hardwood flooring that flows seamlessly across every level, creating a warm and inviting atmosphere. A striking wood staircase with matching hardwood treads and sleek metal pickets adds architectural character, while LED dimmable pot lights set the mood throughout the home. The heart of the home is the modern kitchen, designed with stainless steel appliances, custom cabinetry, and elegant finishes, making it ideal for both family living and entertaining. Every washroom has been fully updated with a contemporary touch, ensuring comfort and style in every detail. On the main level, a double-sided fireplace creates a cozy and sophisticated centerpiece, while the primary suite offers its own private retreat with a standalone electric fireplace, a spacious walk-in closet with custom shelving, and a spa-inspired design. The finished basement provides additional living space, complete with its own fireplace, perfect for gatherings or quiet evenings in. This home has been upgraded with modern systems for maximum comfort. A central vacuum spans all three levels, while a central humidifier and air purification system maintain exceptional indoor air quality. The furnace was replaced in 2022, and the roof shingles were updated in 2018, offering peace of mind for years to come. The garage is fully insulated, with a brand-new insulated door, and security is top-tier with a comprehensive alarm system featuring cameras, motion detectors, and door/window sensors throughout, including the garage. The exterior is equally impressive. The driveway was repaved in 2022, and programmable exterior pot lights highlight the home beautifully at night. (id:24801)
RE/MAX Realty Services Inc.
1246 Saddler Circle
Oakville, Ontario
Welcome to 1246 Saddler Circle, a beautifully updated home nestled in one of Oakville's most sought-after neighbourhoods and placed on a large lot with a frontage of 56 feet and 125 feet deep. This move-in ready property combines thoughtful upgrades, and an unbeatable location close to schools, parks, and every amenity your family could need. Finished in timeless brick, stone and stucco interior and clad in new black triple pane windows (2023). Offering 4 Large bedrooms, 4 Baths, 3,161 sqft of above-ground living space and a massive finished basement. Large foyer opens to the extra wide staircase, closet, main floor laundry/mud room and a powder room. Both the living room and family room feature large fireplaces. Well-equipped kitchen features stainless-steel appliances, tons of counter space and opens to a large sun-filled breakfast area with cathedral ceilings and 4 sky-lights. The over-sized dining room has a built-in wet-bar and large windows. The Luxurious primary suite features a spa-like ensuite, two walk-in closets and a built-in hallway vanity. Three other spacious rooms share a renovated bath with glass walk-in shower. Finished basement is home to a large reg-room and a second living room with small kitchenette and two piece bath, perfect for an in-law suite.Walking distance to highly rated elementary and secondary schools.Steps from lush green spaces, playgrounds, and walking paths where kids can play and families can stay active. Shopping, dining, and everyday essentials are minutes away, including Oakvilles vibrant Uptown Core and easy access to highways & GO Transit. Upgrades include: Interior renovation (2014), Triple Pane Windows (2023), Furnace (2022), Washer&dryer (2024), Hot water heater (2020), Range hood (2022), Insulation (2020), Lawn sprinkler (2020) (id:24801)
RE/MAX Escarpment Realty Inc.
30 Peaceful Place
Brampton, Ontario
Stunning Fully Renovated Detached Home Just Steps To Professors Lake! Beautifully Designed 3-Bedroom, 4-Bathroom Layout Featuring A Legal 1-Bedroom + Den Basement Apartment Perfect For Extended Family Or Rental Income.. Bright Open-Concept Layout Featuring A Modern Kitchen & Brand New Appliances. Separate Laundry On Both Levels. Brand New Furnace, AC & Water Heater All Owned. Prime Location Near Brampton Civic Hospital, Schools, Bramalea City Centre, Trinity Common & Transit. Easy Access To Hwy 410. Recent Upgrades Include New Roof & Driveway A Turn-Key Gem For First-Time Buyers Or Investors! (id:24801)
Homelife/miracle Realty Ltd
93 Archdekin Drive
Brampton, Ontario
A Rare Opportunity in Brampton's Coveted Madoc Community! This south-facing semi-detached gem is more than just a home--its a lifestyle. Flooded with natural light, the 3+1 bedroom residence seamlessly blends modern design with comfort. Enter the open-concept kitchen, B/I Appliances ,complete with quartz countertops, a backsplash, and soft-closing cabinets, flowing effortlessly into the expansive living and dining areas--perfect for entertaining family and friends. laundry at main floor. The finished basement offers a private in-law suite or rental potential, featuring a bedroom ,Closet, washroom, and versatile family room. Set on a 46.85 x 150 ft lot with no rear neighbors and a corner lot, the fully fenced front and backyard is your private oasis for summer BBQs, play, and relaxation. Recent high-quality upgrades include a new roof (2024), fully renovated 4pc bathroom, New pot lights, freshly painted, and new window blinds (2025),New doors, New Stairs . Enjoy your morning coffee on the private front porch, park four cars in the spacious driveway, and take advantage of a prime location near top schools(Gordon Graydon Sr. Public School , H. F. Loughlin Public School, Father C W Sullivan School), Century Gardens Rec Centre, And Shopping Hubs Like Bramalea City Centre & Centennial Mall, big commercial plazas, recreation, and easy access to 401, 407, 410, and the airport. "Some see a house -Where others see a rare opportunity to own a home where style, space, and location converge". Don't miss this opportunity! (id:24801)
Save Max Real Estate Inc.
1570 Park Royale Boulevard
Mississauga, Ontario
Discover your dream home in a tranquil, family-oriented community of Mississauga! This charming, beautifully maintained bungalow offers the perfect blend of cozy comfort and spacious outdoor living. Sitting on a generous 80x110 ft lot, it features a stunning backyard with a sparkling swimming pool, ideal for relaxing summer days, barbecues, or enjoying quiet evenings under the stars. The expansive front and backyards provide plenty of space for outdoor activities, gardening, or creating your perfect outdoor oasis. Inside, the home exudes warmth and character, with a thoughtfully designed layout that includes three comfortable bedrooms upstairs, a versatile basement bedroom, and two full bathrooms perfect for accommodating family, guests, or a home office. The interior is meticulously cared for, creating an inviting atmosphere that instantly feels like home. The wide driveway and garage comfortably fit up to eight cars, offering convenience and plenty of parking for family and visitors. Located just minutes from Highway, you can enjoy effortless access to downtown Toronto, only a 30-minute drive away. Nearby, you'll find the lush Toronto Golf Club and scenic spots along Lake Ontario, providing endless opportunities for outdoor recreation, golf, or lakefront strolls. The neighbourhood itself is a thriving community full of renovated homes, presenting a fantastic investment opportunity with potential for future development or expansion. Whether you're looking to downsize without sacrificing space, or seeking a cozy, stylish retreat, this home offers exceptional value in a highly desirable area. (id:24801)
Real One Realty Inc.
50 Fred Young Drive
Toronto, Ontario
Beautiful 4-Bedroom Detached Home in Prime North York Location. Welcome to this stunning detached brick residence, ideally situated in one of North York's most sought-after neighborhoods. Featuring 4 spacious bedrooms, this home offers exceptional living with a perfect blend of comfort and convenience. The main level boasts elegant hardwood flooring, soaring 9 ceilings, and a bright open-concept layout, ideal for both everyday living and entertaining. The thoughtfully designed floor plan provides seamless flow throughout, enhancing the homes spacious feel. Nestled on a quiet, low-traffic street, this property offers a family-friendly environment while being centrally located close to top-rated schools, parks, shopping, transit, and all amenities. Don't miss this rare opportunity to own a beautifully maintained home in a highly desirable North York community. (id:24801)
RE/MAX Experts
74 Magnificent Court
Brampton, Ontario
Must See*** Excellent Location***Vales Of Castlemore ***Semi-Detached Home On A Large Corner Lot In Cul-De-Sac***Double Door Entry To Gorgeous Layout. Offers 4+2 Bed & 4 Washrooms ***2 Bed Legal Basement Apartment**Second Dwelling Unit ** Main Floor Gleaming Hardwood Floors In Sep **Living **Dining **Family &**Office Rooms floods with Natural Sun Light **Quartz Kitchen countertops and Range Hood installed July 2025.TopTo Bottom Freshly Painted July 2025. Huge Prim Bedroom Offers 4-Pc Ensuite & W/I Closet & windows. All Bedrooms loaded with Natural Light and Large Windows and Closets. Second Floor Ruff In Laundry convenience for upper floor ***Newly Built Legal Basement with Laminate Floor & Ample Pot Lighting all over idle for **Great Rental Potential. Heat Pump is installed 2024 to save utilities. Access To Garage, 4 Cars Can Be Parked On Extended Driveway. Huge Fenced Backyard Close To Highways, Parks, Shopping, Hospital, Schools, Public Transit & Amenities. (id:24801)
RE/MAX Skyway Realty Inc.
196 Sabel Street
Oakville, Ontario
Welcome to 196 Sabel St, A Rare Gem in South Bronte, Nestled on one of Brontes most peaceful and family-oriented streets, just a short stroll to the lake, shops, and restaurants of Bronte Village, this stunning 2-storey home is the perfect blend of elegance, comfort, and location. Sitting on a premium 68 x 126 west-facing lot, the property offers incredible curb appeal with mature landscaping, a covered front porch. Beautifully renovated in 2014/2015, the home showcases a thoughtfully designed layout and upscale finishes throughout. The heart of the home is the custom shaker-style kitchen, equipped with a 6-burner Wolf gas range, stainless steel appliances, quartzite countertops, soft-close cabinetry with a lazy susan, pot lights, and oversized picture windows offering tranquil views of the backyard. The main floor is bright and airy, featuring a spacious formal living room with a gas fireplace and walkout to the garden, a large dining room perfect for hosting, a versatile family room or office, and a chic 2-piece powder room. Upstairs, you'll find four generous bedrooms and a beautifully renovated main bath. The finished lower level adds a full second living area with a large recreation room featuring a second gas fireplace, a gym or media room, and a laundry area with plenty of storage space. Notable upgrades include newer custom interior doors, many updated windows, rich hardwood floors, upgraded trim, a newer furnace, A/C, roof (2015), and more. The private backyard is a true sanctuary perfect for entertaining, relaxing, or letting kids play freely.This home is ideal for families, downsizers, or anyone seeking a turnkey lifestyle just steps to the lake, marina, top-rated schools, and the charm of Bronte Village. Properties like this rarely come to market don't miss your chance to call this one home. (id:24801)
RE/MAX Hallmark Alliance Realty
11 Morrison Creek Crescent
Oakville, Ontario
Welcome to 11 Morrison Creek Crescent. This four-bedroom elegant home is located on one of the most sought-after streets in the family-friendly River Oaks neighborhood. It features an oversized, pie-shaped lot backing onto a lush ravine, which is perfect for a pool. The property also includes a charming courtyard patio with tumbled stone, offering a completely private outdoor space, and a large double-car garage with new doors. The house in total has 4048 square feet and offers four spacious bedrooms and a fully finished basement, providing ample living area. It boasts attractive crown moldings throughout and is equipped with new appliances in the kitchen. Situated on a quiet crescent, the home provides a peaceful environment. The thoughtfully designed interior includes a kitchen overlooking a sunken family room, perfect for entertaining, and a convenient main floor den/library separate dining room and separate Living room both overlook the front yard. It features a large master retreat with ample closets and a walk-out to a rooftop balcony. The residence follows a classic center hall plan and benefits from its proximity to good schools. Additionally, the home is well-lit with plenty of pot lights, enhancing its bright and inviting atmosphere. This is the perfect family home in a beautiful ravine setting, on an amazing street, within a great neighborhood. Close to the Hwy 403 and 407. (id:24801)
RE/MAX Aboutowne Realty Corp.
3012 Olympus Mews
Mississauga, Ontario
Welcome to this show-stopping detached home, perfectly tucked away on a quiet, family-friendly street in the heart of Meadowvale-one of Mississauga's most sought-after communities. Completely transformed with thoughtful renovations and timeless design, this residence offers over 2,500 sq. ft. of elegant living space, including a professionally finished basement that brings both style and function to everyday living.Step inside and be instantly impressed by the bright, open-concept main level. Sunlight pours through oversized windows, highlighting the brand-new hardwood floors, custom staircase with wrought iron spindles, and the seamless flow of living and dining areas-ideal for hosting or relaxing. At the heart of the home, the modern, kitchen shines, abundant cabinetry, and a smart layout that makes cooking and entertaining effortless. Upstairs, your private primary suite awaits a true retreat featuring a closet and a freshly renovated ensuite. Three additional spacious bedrooms provide endless versatility, whether for children, guests, or a stylish home office. The professionally finished basement is an entertainer's delight and a family's dream: create your own home theatre, gym, or playroom -the possibilities are endless. With a 3 piece bathroom. Outside, enjoy warm summer days in your fully fenced backyard, perfect for BBQs, entertaining, or quiet evenings under the stars. Best of all, you'll be just steps from Meadowvale Town Centre with shopping, dining, and conveniences like Walmart, Winners, Home Depot, and Superstore - plus top-rated schools, scenic parks, public transit, and places of worship right at your doorstep. Luxury, comfort, and unmatched convenience all in one of Mississauga's most vibrant neighborhoods. Don't miss the chance to call this home yours. (id:24801)
Century 21 Green Realty Inc.
28 Bearwood Street
Brampton, Ontario
3+1 bedroom house. Primary bedroom with ensuite upgraded washroom and walkin closet. 2nd washroom on upper floor for the convenience. Basement with one bedroom In law suite, living area & full washroom. This spacious home has it all. Step Inside To Carpet free House with Hardwood floors, Freshly Painted Interiors, Open-Concept Living And Dining Areas. The Renovated Kitchen, extended cabinets with Quartz Counters, Tile Backsplash, Premium Stainless Steel Appliances, And Walk-Out To The Backyard with New Double Patio Door with Built in Blinds. The Backyard is a true showstopper and an entertainers dream with new Deck and Gazebo it creates a private setting that feels like a resort without leaving home. Close to all Amenities. Potential to convert current basement to 2nd Dwelling unit (Legal Basement) for extra income. This Property is a true showstopper. Show with Confidence, Priced to Sell. The total finished SQFt is about 1950 . (id:24801)
Royal LePage Flower City Realty
401 Baylis Court
Milton, Ontario
401 Baylis Court in Milton is a beautiful detached home located in the highly sought-afterScott neighbourhood, offering the perfect blend of family living and convenience. The propertysits on a quiet court, providing a safe and peaceful environment with minimal traffic.Surrounded by parks, trails, and walking distance to schools, its an ideal setting forfamilies with children. The home is just minutes away from shopping, restaurants, Milton GO Station, and easy access to Hwy 401, making commuting effortless. Known for its charming streetscape and proximity to the escarpment, this area combines natural beauty with modern amenities. With its spacious layout, curb appeal, and excellent location, 401 Baylis Court is astandout property that delivers comfort, lifestyle, and long-term value. (id:24801)
Century 21 Property Zone Realty Inc.
2401 Irene Crescent
Oakville, Ontario
Welcome to this beautifully upgraded home in the sought-after Glen Abbey community of Oakville. Perfectly situated just minutes from Highway 403, this residence offers the ideal blend of convenience and luxury living.Step inside and discover a bright, newer home designed for both comfort and elegance. Each bedroom is thoughtfully appointed with its own ensuite bathroom, providing privacy and convenience for every family member. The gourmet chefs kitchen is the heart of the home, complete with high-end finishes, modern appliances, and generous space for both cooking and entertaining.Outdoors, the property has been enhanced with stunning landscaping and brand-new stonework in both the front and back yards, creating a welcoming curb appeal and a serene backyard retreat. For recreation, youll enjoy being just moments away from the prestigious Glen Abbey Golf Course, one of Oakvilles landmark destinations.With its premium location, extensive upgrades, and refined design, this is a rare opportunity to own a truly special home in one of Oakvilles most desirable neighborhoods. (id:24801)
Royal LePage Your Community Realty
345 Maplewood Crescent
Milton, Ontario
WELCOME TO 345 MAPLEWOOD CRESCENT, LOCATED ON ONE OF OLD MILTON'S MOST DESIRABLE STREETS, KNOWN FOR BEAUTIFUL MATURE TREES AND QUIET, FAMILY FRIENDLY NEIGHBOURHOOD. THIS CHARMING ALL BRICK 3 BEDROOM BUNGALOW HAS BEEN THOUGHTFULLY UPGRADED AND IS MOVE-IN READY. FEATURES INCLUDE MODERN, UPDATED KITCHEN, UPDATED WINDOWS, RECENTLY WATER PROOFED BASEMENT, NEW ROOF (2023), FURNACE (2016), A/C 2020, FULLY FENCED YARD, NEW DRIVEWAY. PARKING FOR 5-6 VEHICLES, ABOVE GROUND POOL. SITUATED ON A BEAUTIFUL 60'X115' LOT, THIS HOME OFFERS PLENTY OF OUTDOOR SPACE TO ENJOY. BUNGALOWS OF THIS SIZE AND QUALITY ARE RARE IN MILTON, DON'T MISS YOUR OPPORTUNITY TO MAKE THIS ONE YOURS. (id:24801)
RE/MAX Real Estate Centre Inc.
2536 Littlefield Crescent
Oakville, Ontario
"Rare Power of Sale Opportunity in Oakvilles prestigious Glen Abbey Encore! This brand new 3-bed, 3-bath freehold townhome offers an impressively spacious and luxurious layout perfect for investors and first-time buyers looking to get into one of Oakville's most sought-after communities. Featuring soaring 9' ceilings, hardwood floors, oak stairs, pot lights, and a modern kitchen with granite countertops, center island, and stainless steel appliances, this home is filled with premium upgrades. The primary suite boasts a sleek glass shower, while two expansive terraces provide incredible outdoor living with park and open-area views. Complete with smart home features, a high-efficiency furnace, and elegant finishes throughout, this Power of Sale listing is a rare chance to own a home that feels truly grand at an amazing price point!" (id:24801)
Save Max Re/best Realty
1274 Richards Crescent
Oakville, Ontario
Welcome to 1274 Richards Crescent. A Family Home in Oakville's Beloved College Park. Set on a quiet, tree-lined street surrounded by mature trees, this beautifully updated 4-bedroom, 2-bathroom home is perfect for families looking for space, style, and convenience. The open-concept main floor features a bright living and dining area with a large picture window that fills the home with natural light. The contemporary white kitchen with quartz countertops offers plenty of storage and opens directly to a spacious backyard perfect for family BBQs, kids playtime, or entertaining friends. Upstairs, four generously sized bedrooms provide room to grow, while the updated bathrooms add a fresh, modern touch. The finished basement offers a versatile recreation area ideal for a home theatre, gym, or playroom. This home has been thoughtfully maintained and upgraded, featuring LED pot lights, laminate flooring, updated front door, and beautifully renovated bathrooms. The renovated kitchen with quartz countertops adds a contemporary touch, while refreshed landscaping (2023) enhances curb appeal. Additional updates include vinyl siding, most windows (2021), basement windows (2023), and sliding doors (2015). Move-in ready with all the updates today's families value. Located in Oakville's sought-after College Park, families love the strong community feel, great schools, Sheridan College, trails, and parks all nearby. Commuting is simple with quick access to the QEW, 403, 407, GO Transit. Oakville Place Mall is around the corner and Downtown Oakville's shops, dining, and waterfront are just 10 minutes away.1274 Richards Crescent is more than a home, it's a lifestyle. The perfect blend of space, comfort, and location for todays modern family. (id:24801)
Royal LePage Real Estate Associates
64 - 4200 Kilmer Drive
Burlington, Ontario
Welcome to Unit 64! One of the brightest, quietest, and most private homes in the Tansley Woods community due to its rare positioning. This freshly updated end-unit townhome is unique, with neighbours only on one side and a large grassy area on the other, giving it the feel of a detached home but with condo benefits. Windows on three sides (including a rare side window overlooking green space) fill the home with natural light and provide exceptional privacy. Painted throughout (Aug 2025) with new stair carpeting (Aug 2025), new window coverings (Aug 2025), and a new furnace, A/C, and hot water tank (2023), the home shows beautifully. The open-concept main floor flows seamlessly to a private enclosed deck, perfect for entertaining or relaxing outdoors. Upstairs, the primary bedroom features a vaulted ceiling, alongside a full bath and a second sun-filled bedroom. The finished basement adds valuable living space with room for a family room, office, or gym, plus a large laundry area. Enjoy direct access to the newly upgraded park, Tansley Woods Community Centre with pool and library, pickle ball courts, baseball and soccer fields, forested trails, and nearby schools. Convenient to shopping, restaurants, the QEW, and Hwy 407, this rare end-unit combines comfort, lifestyle, and location. Highly sought after community known for it's low condo fees and excellent reputation. Comes with two exclusive parking spaces. (id:24801)
Exp Realty
26 Richland Crescent
Toronto, Ontario
Muskoka in the city. Welcome to this solid brick 3-bedroom bungalow.. Thoughtfully designed, the third bedroom opens into a stunning four-season sunroom complete with a Scandinavian gas fireplace, rustic charm, and panoramic views of the lush, private rear garden. This unique space is equal parts cozy and stylish, providing a peaceful retreat that makes this room a true highlight of the home. This well-maintained, "move-in ready" home features a renovated kitchen and an updated bathroom, blending timeless character with modern comfort. Enjoy cozy evenings in the fully finished basement, featuring a classic wood-burning fireplace that's ideal for family gatherings or a relaxing night in. With a separate side entrance, the lower level also offers excellent rental potential or the flexibility for an in-law suite, including an additional full basement under the sunroom. Ample natural light streams through the basement windows, transforming the space into a warm, inviting area with endless possibilities. Step into your own backyard oasis through expansive custom sliding doors that seamlessly transition onto a deep lot with mature hardwood trees, a landscaped garden, and a soothing waterfall feature bringing the outdoors in. Multiple sitting areas make it perfect for entertaining or unwinding in nature. Located in a quiet, family-friendly neighbourhood, you're just minutes from top-rated schools, hospitals, parks, golf, shopping, all major highways, and the airport. You'll also enjoy proximity to the revitalized Centennial Park and the new Metrolinx station, adding even more convenience and value to this exceptional location. Don't miss this rare blend of style, comfort, access to nature, and convenience! (id:24801)
Royal LePage Porritt Real Estate
97 Westhampton Drive
Toronto, Ontario
Very Well Maintained Bungalow On Quiet Street In Kingsview Village! Ideally located this spacious detached home is perfect Whether you're looking to live, rent, or both anyone seeking a turn-key property in a highly desirable neighborhood. Prime Location Just Mins To Hwy 401 And 427! Large New Windows With Lots Of Natural Light And No Carpet! Huge Fenced In Backyard. Central Air. 2 Laundry, a fully renovated detached bungalow in the heart of Kingsview Village-The Westway. This 3+3 bedroom, 2-bath gem blends upscale design with thoughtful function new floors, and a custom kitchen with countertops and stainless steel appliances. (id:24801)
Century 21 Regal Realty Inc.
78 Abercrombie Crescent E
Brampton, Ontario
Welcome To 78 Abercrombie Cres!! Check This Beauty Out!! Tons Of $$$ Spent!! Almost Everything Upgraded Tastefully!!Detached 4 Beds And 4 Baths With One Pus Den Legal Basement Wit Sep Ent!! This Beautiful Gem Comes With Double Door Entry To welcome You In Huge Foyer!! Brand New Hardwood Flooring On Main Floor!!Family Room With Beautiful Pannel Accent Wall With Electric Fireplace!! Smart Powder Room Toilet Bowl!!Brand New Chef's Dream Kitchen With Huge Centre Island And Fancy Ceiling Light/ Crown Moulding And Valance Lighting!! Carpet Free House!! Hardwood Staircase Leads You To Sun Filled Second Floor!! Huge Master Bedroom Comes With 5pc Ensuite With Walk In Closet!! Every Bedrooms Has Bathroom Attached!! All Bedrooms Are Very Good Sizes!! One Plus Den Legal Basement With Sep Entrance!! Den Can Be Used As A Second Bedroom/Office/Yoga Room!! Basement Family Room With Accent Wall And A Electric Fireplace!! One Of The Seller Is RREB. Please Bring Disclosure!! (id:24801)
Century 21 People's Choice Realty Inc.
5 - 100 Little Creek Road
Mississauga, Ontario
5 Elite Picks! Here Are 5 Reasons To Make This Home Your Own: 1. Stunning 3-Storey Condo Townhouse in the Heart of Mississauga Boasting 2,005 Sq.Ft. of Living Space with 3 Bedrooms & 4 Baths... and High Ceilings, Floor-to-Ceiling Windows & Loads of Natural Light! 2. Spacious Gourmet Kitchen Boasting Porcelain Tile Flooring, Contemporary Cabinetry, Granite Countertops, Ceramic Backsplash, Breakfast Bar, B/I Desk, Stainless Steel Appliances & Floor-to-Ceiling Window, Open to Breakfast Area with Additional Storage & W/O to Large Balcony with Convenient Natural Gas Connection! 3. Open Concept Dining & Living Room Featuring Engineered Hardwood Flooring, Gas Fireplace & Spectacular Floor-to-Ceiling Windows. 4. 3 Bedrooms with Floor-to-Ceiling Windows & Engineered Hardwood Flooring on 3rd Level, with Primary Bedroom Featuring W/I Closet & Luxurious 5pc Ensuite with Double Vanity, Soaker Tub & Separate Glass-Panelled Shower. 5. Private Ground Level 4th Bedroom (No Closet) or Family Room/Office with Large Windows, Plus 3pc Bath, Laundry Room & Access to 2 Car Garage. All This & More! 2pc Powder Room Completes the Main Level. Freshly Painted & Move-in Ready! Upgraded Pot Lights, Light Fixtures & Custom-Made Window Coverings. Concrete Dividing Walls Between Units Provides Excellent Sound Insulation & Enhanced Privacy. Includes Access to Fabulous Condo Amenities Including Fitness Centre, Outdoor Pool, Complex Playground, Visitor Parking & More! Convenient Mississauga Location within Walking Distance to Fairwinds Park with Basketball Court & Tennis Courts, Shopping, Restaurants & Amenities... Plus Just Minutes to Heartland Town Centre, Square One & Quick Access to Hwys 403, 410 & 401... a Commuter's Dream!! (id:24801)
Real One Realty Inc.


