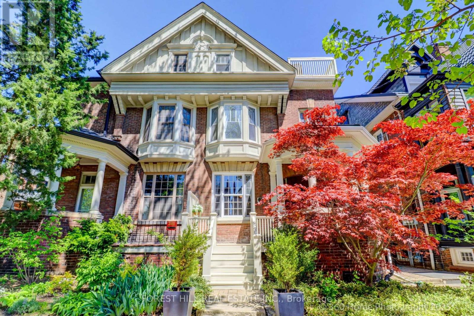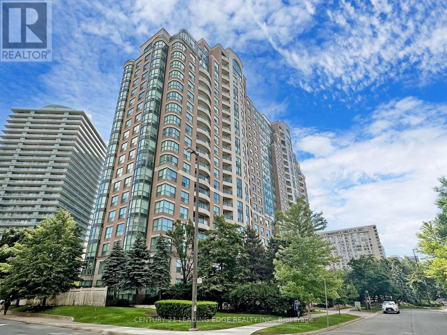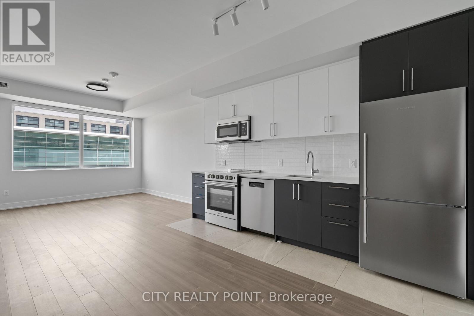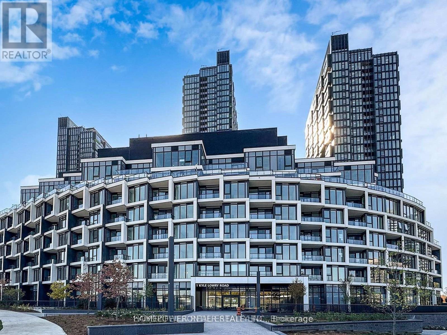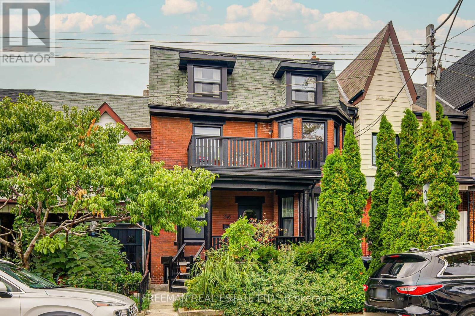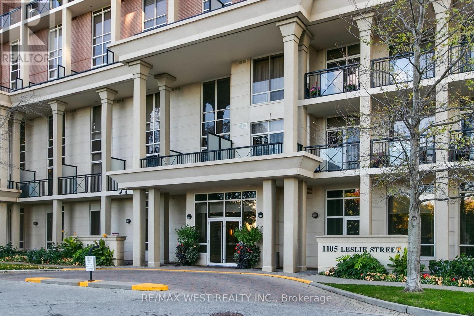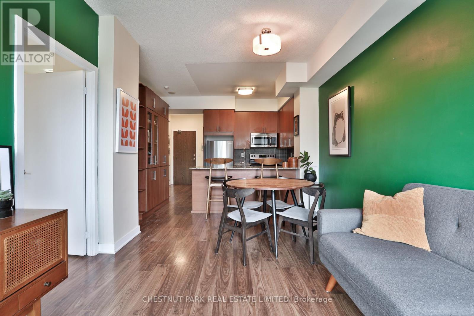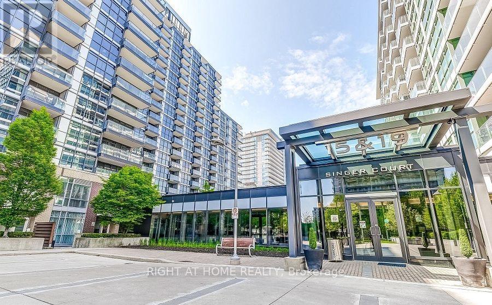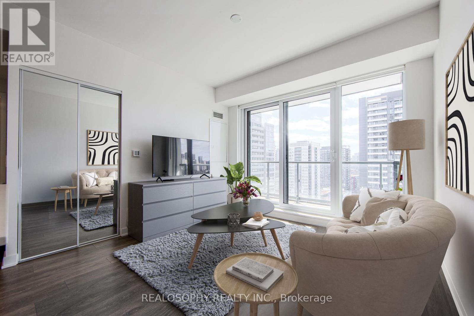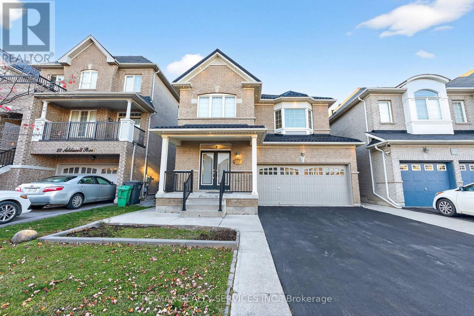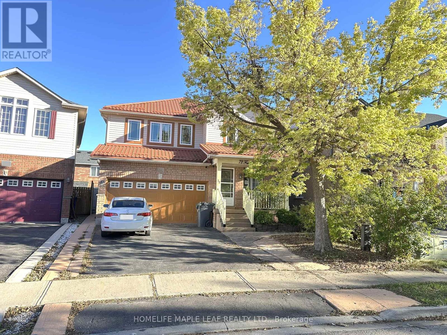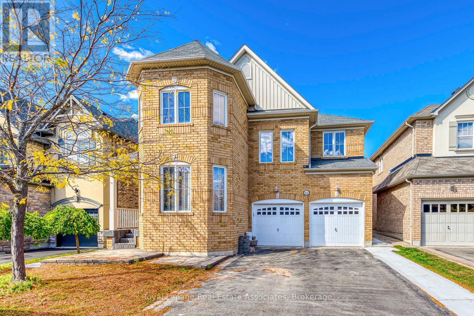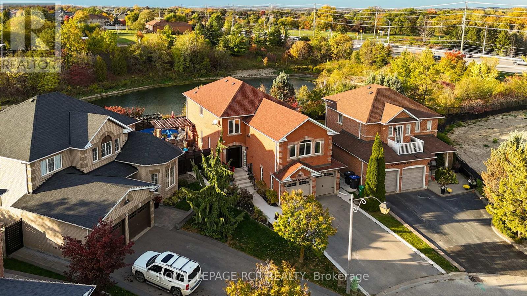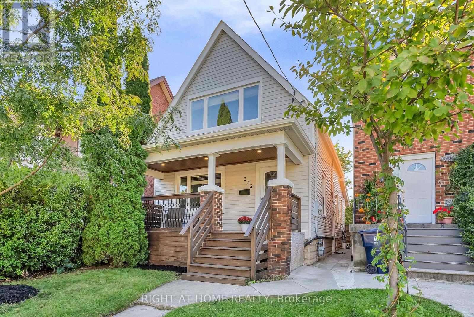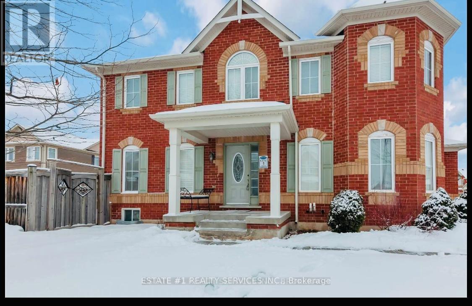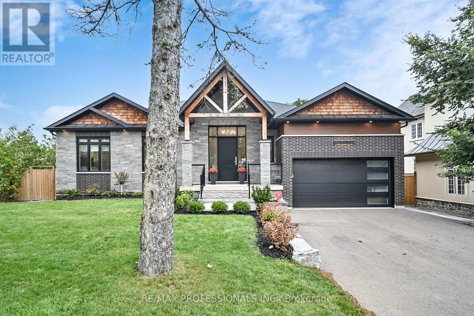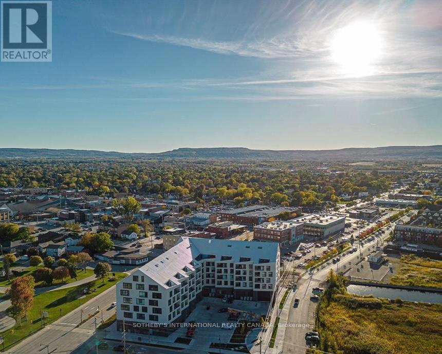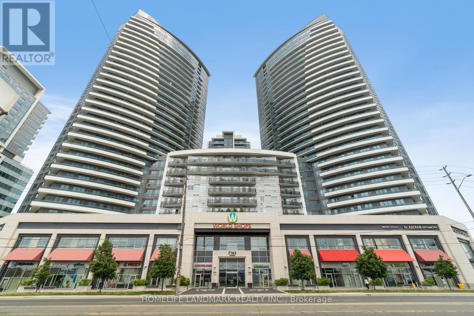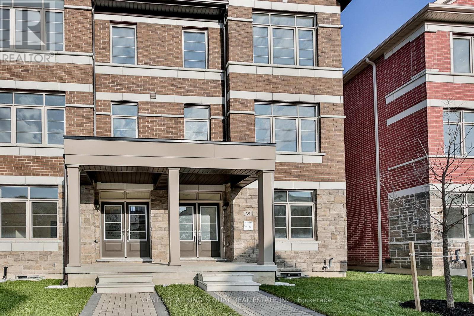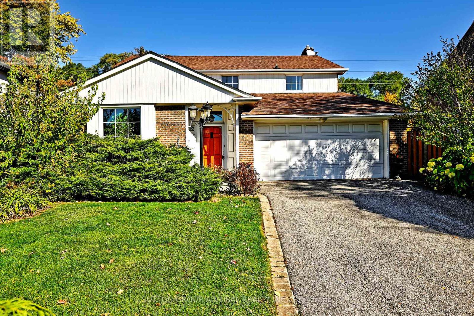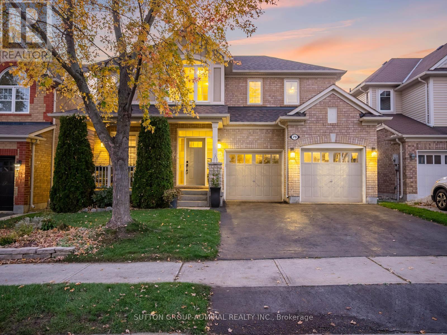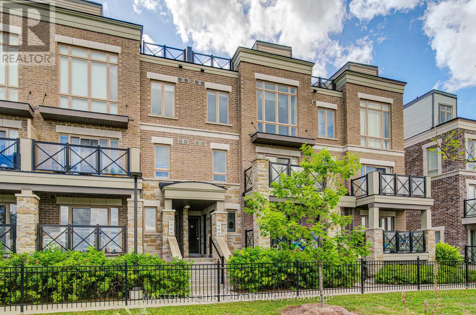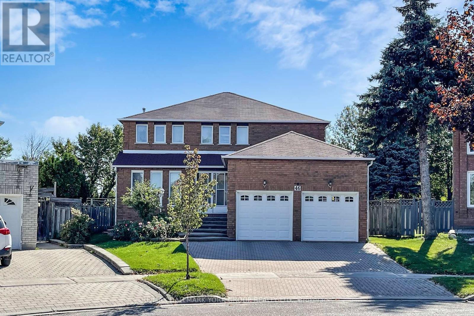379 Huron Street
Toronto, Ontario
Grand Renovated 5 Bedroom (plus Nanny Suite) Victorian Home plus separate 3 One Bedroom Apartments on a 25 x 191 ft lot; Mink Mile location by ROM, Bata Shoe, Royal Conservatory, Robarts and north/south and east/west Subway; U of T, Bloor Street Cafes, Shops and Restaurants - Endless Possibilities; Thoughtfully Restored to its Grandeur while offering the Modern Comforts; High Ceilings, Exquisite Woodwork and Ornate Fireplaces; This Rare Architectural Gem offers over 4,400 sq ft above ground and flexible layout ideal for Grand Entertainment Living, Multi-Generational living, Work-From-Home or Rental Income; The Main Residence features 5 Spacious Bedrooms plus a Bright Studio and a Private Nanny Suite with its own Separate Entrance; Four Luxurious Bathrooms, three include spa-like soaking tubs for ultimate relaxation; The heart of the home is the Open-Concept Kitchen, Dining and Family room, anchored by a Custom-Designed Kitchen with Quartz Countertops, a Large Island, and a Cozy Study Nook-perfect for remote work or helping with homework while cooking; The Additional 3 Self-Contained Legal 1+Den Bedroom Apartments add incredible value, including a Rented Basement Apartment with a Tenant willing to stay; This property presents outstanding investment potential or unique opportunity to Live in Luxury while generating Rental Income; Enjoy outdoor living with a Rooftop Deck offering skyline views, a Lush Backyard Oasis, and up to 6-car laneway accessible parking. (id:24801)
Forest Hill Real Estate Inc.
1913 - 23 Lorraine Drive
Toronto, Ontario
Welcome to Symphony Square at 23 Lorraine Dr! This beautifully upgraded 2 bed + den east facing corner suite offers modern finishes and unbeatable convenience. Freshly painted and filled with natural light, it features new 7" hardwood floors, quartz countertops, renovated bathrooms, and new stainless-steel appliances. Enjoy a bright open-concept layout, full-size balcony, and included parking and locker. Rent covers hydro, water, heat, and A/C. Building amenities include 24-hr concierge, indoor pool, gym, sauna, and visitor parking. Prime North York location-steps to Finch Subway & GO Station, minutes to Hwy 401/404, parks, schools, shops, and restaurants. Ideal for professionals or small families seeking style, comfort, and convenience in the heart of North York. (id:24801)
Century 21 Leading Edge Realty Inc.
211 - 664 Spadina Avenue
Toronto, Ontario
SPACIOUS 2 Bedroom **TWO MONTHS FREE* | DOWNTOWN TORONTO SPADINA & BLOOR | 2 Bedroom APARTMENT | Now offering up to TWO MONTHS FREE (one month free rent on a 12-month lease or 2 months on 2 years lease). Discover unparalleled luxury living in this brand-new, never-lived-in suite at 664 Spadina Ave, perfectly situated in the lively heart of Toronto's Harbord Village and University District. Modern hangout space to meet your friends. Must see spacious and modern rental, tailored for professionals, families, and students eager to embrace the best of city life.This exceptional suite welcomes you with an expansive open-concept layout, blending comfort and sophistication. Floor-to-ceiling windows flood the space with natural light, creating a warm and inviting ambiance. The designer kitchen is a dream, featuring top-of-the-line stainless steel appliances and sleek cabinetry, perfect for home-cooked meals or entertaining guests. The generously sized bedrooms offer plenty of closet space, while the elegant bathroom, with its modern fixtures, delivers a spa-like retreat after a busy day. Located across the street from the prestigious University of Toronto's St. George campus, this rental places you in one of Toronto's most coveted neighbourhoods. Families will love the proximity to top-tier schools, while everyone can enjoy the nearby cultural gems like the ROM, AGO, and Queens Park. St. George and Museum subway stations nearby, you are seamlessly connected to the Financial and Entertainment Districts for work or play. Indulge in the upscale charm of Yorkville, just around the corner, or soak in the historic warmth of Harbord Village, there's something here for everyone. This is your chance to settle into a vibrant community surrounded by the city's finest dining, shopping, and cultural attractions. See it today and secure this incredible rental at 664 Spadina Ave and start living your Toronto dream! (id:24801)
City Realty Point
416 - 1 Kyle Lowry Rd Road
Toronto, Ontario
Brand New Cresttown Condos (Don Mills & Eglinton Ave E) Welcome to 1 Kyle Lowry Rd, a modern1-Bedroom + Den at the highly sought-after Condo in a prime North York neighborhood,This modern and spacious unit features an open-concept layout with a high ceiling, Offering 637 sqft of bright, functional space with an additional 53 sqft of private outdoor balcony space, 9ft ceilings and hardwood throughout, this home is designed for comfort and style. offers premium Milele Built-In Appliances, ONE LOCKER INCLUDED, and an Efficient, Modern Layout, oversized windows that fill the home with natural light. The stylish kitchen with Quartz Countertops, and a sleek Tile Backsplash, perfectly blending form and function. The spacious Bedroom includes a large closet, while the versatile Den is ideal for a home office or guest space. Enjoy quick access to the DVP, Highway 404, the upcoming Eglinton Crosstown LRT, and multiple TTC routes, making commuting a breeze. Minutes away from CF Shops at Don Mills, Sunnybrook Hospital, the Ontario Science Center, and the Aga Khan Museum. Nearby parks, schools, grocery stores, and dining options make this an ideal location. Building amenities include a gym, Party/Meeting Room, Pet Wash Station, Co-working Space, and 24-hour concierge. DO NOT miss the chance to live in a brand new, luxury condo in one of the most desirable areas of Toronto. (id:24801)
Homelife Frontier Realty Inc.
246 Euclid Avenue
Toronto, Ontario
Distinguished red-brick in Trinity Bellwoods. A fourplex that balances poise, practicality, and potential in equal measure. Behind its timeless façade lies a quartet of self-contained suites - each refreshed, each distinct - on an exceptionally deep and leafy lot steps from Queen West, Little Italy, and the park itself. Half the property will be delivered vacant on closing: the main-floor and lower one-bedroom suites will be ready for immediate occupancy, while the upper suites - a generous three-bedroom on the second floor and a two-bedroom perched above - are rented month-to-month and to be assumed. That means flexibility from the start: move in, co-own, or invest with income in place and room to grow. The home has been well cared for and smartly modernized: four updated baths, four dishwashers, shared coin laundry, refreshed mechanicals and 4 hydro panels and separated wiring per unit, and a rear fire escape serving every level. The renovated lower suite impresses with high ceilings, a crisp new kitchen and bath, above-grade windows, and two entrances. In total: seven bedrooms across four apartments, a double garage with separate stalls (plus the possibility of a third spot via the backyard drive-through), and a garden that feels worlds away from downtown, with its own irrigation system. Secure, adaptable, and quietly future-proof - this is one of those rare downtown assets that delivers both cash flow and calm. Prompt viewing encouraged. (id:24801)
Freeman Real Estate Ltd.
701 - 1105 Leslie Street
Toronto, Ontario
Welcome to 1105 Leslie Street - a peaceful retreat tucked away in one of Toronto's most serene and well-connected neighbourhoods. Set in a quiet, well-maintained building with a friendly community atmosphere, this bright and spacious 1+1 bedroom suite offers the perfect blend of comfort, convenience, and tranquility. Step outside and enjoy easy access to everyday essentials - Costco, Real Canadian Superstore, and Home Depot are just minutes away, along with the Shops at Don Mills for boutique shopping and dining. For nature lovers, Sunnybrook Park, Wilket Creek Trail, and Edwards Gardens are right at your doorstep - perfect for morning walks, cycling, or simply unwinding in nature. Commuters will appreciate the unbeatable location, just moments to the DVP, Eglinton Crosstown LRT, and only a short drive to downtown Toronto. Inside, you'll find a thoughtfully designed open-concept layout with generous living space, large windows that fill the suite with natural light, and a private balcony ideal for morning coffee or evening relaxation. Enjoy the best of both worlds - urban convenience and natural serenity - in a quiet building that is ready for you to call home. (id:24801)
RE/MAX West Realty Inc.
208 - 260 Sackville Street
Toronto, Ontario
Spacious unit for comfortable downtown living! Located in a well maintained midrise condo features two full baths, separate den, walk-in closet & large balcony w/ unobstructed park view. Kitchen features granite countertops, stainless appliances and custom display cabinetry. Convenient breakfast bar counter seating adjacent to the bright open concept dining and living room. Includes underground parking and two lockers for all of your extra storage needs. Streetcar at your doorstep and walking distance from subway, groceries and charming cafes. This vibrant neighbourhood offers excellent public facilities incl. one of the city's best pools, community centre, soccer pitch, skating rink and nearby Riverdale Park. Building amenities offer 24 hour concierge, rooftop with BBQ, gym, bike storage and visitor parking. (id:24801)
Chestnut Park Real Estate Limited
1701b - 19 Singer Court
Toronto, Ontario
Welcome to this modern and spacious 1-bedroom + large den condo. The versatile den isgenerously sizedideal as a second bedroom, home office, or guest space. Enjoy the bright andopen-concept living, dining, and kitchen area, complete with in-suite laundry for yourconvenience. Step out onto your private north-facing balcony and take in expansive views ofTorontos skyline. This well-maintained building offers exceptional amenities including afully-equipped gym, media room, party room, and more. Perfectly located just minutes fromYonge-Sheppard and Leslie-Sheppard Subway transit hubs shopping, dining, parks, and everythingyou need. A perfect blend of comfort, convenience, and city living! (id:24801)
Right At Home Realty
1905 - 130 River Street
Toronto, Ontario
Great starter condo In the city. Immaculate Condition 1 Bedroom, 1 Bathroom, Bright Condo For Sale at Artwork Condos. This Wide Open Concept Floor-Plan With Modern Finishes Was Built In 2023 And Shows Very Well. The West Facing Extra Large Balcony Has Afternoon Open Sun Light Views, Allows You To Enjoy Those Endless Summer Days Or Lazy Evenings Gazing Onto The Southern Cityscape. The Modern Kitchen Comes With A Seating Island And Overlooks The Living Area With Easy Walk Out To Balcony, Great Space For Entertaining Guests. The The Building Is Conveniently Located Near Transit, 10 Minutes To Downtown, Parks, Community Centres, Riverdale Farm, All Walking Distance Including Grocery And Services on Dundas Or Queen. Take a Walk Over The Bridge To Riverside or Leslieville And Enjoy Brunch Or Lunch At A Endless Array Of Restaurants and Cafes Or Stay in the Neighbourhood and enjoy, Parks, Community Center, Cafes and More. Amazing Amenities Include Spacious Gym With Endless Equipment and 99 Person Capacity, Plus Outdoor Work-Out Area , Shared Workspace With Private Offices, Games Room, Kids Play Room, Garden Rooftop With BBQ Area, Kids Playscape, Lounge Area, Security and Visitors Parking not to Mention Legendary Pro League Sports Collectibles Shop, Bevy Coffee Shop, Sushi96 Opening Soon and All at Your Doorstep. Some Living Room and Bedroom Pictures are Virtually Staged (id:24801)
Realosophy Realty Inc.
24 Addiscott Street
Brampton, Ontario
Absolutely Beautiful 4 bedroom detached home in a sought after neighbourhood close to schools, shopping, parks, and transit, featuring an open concept main floor with a cozy fireplace, new granite kitchen counters, an eat in kitchen with walkout to the backyard, spacious upstairs with good size bedrooms including a primary suite with walk-in closet and 5 piece ensuite, plus a legally finished basement with a 2 dwelling setup perfect for rental income or extended family, and a durable metal roof with over $30K invested. a perfect blend of comfort, value, and convenience! (id:24801)
RE/MAX Realty Services Inc.
Basement - 72 Four Seasons Circle
Brampton, Ontario
Presenting a newly Built, spacious, and carpet-free Registered/Legal basement apartment available for lease with flexible start dates. This well-designed unit offers two generous bedrooms, one washroom, a combined living and kitchen area, a pantry, low-head storage space, and shared laundry facilities. One driveway parking space is provided (left side of the driveway). Ideally situated near Mount Pleasant GO Station, Creditview-Sandalwood Sports Fields, and the Cassie Campbell Community Centre. This convenient location ensures easy access to public transit, major shopping plazas, schools, and recreational amenities. Landlord Preference: Seeking AAA tenants or families who will maintain the property with care and respect. (id:24801)
Homelife Maple Leaf Realty Ltd.
8 Wayne Nicol Drive
Brampton, Ontario
Own This bright and spacious 3-bedroom END UNIT Townhouse truly FEELS LIKE A SEMI !! With its open, well-designed layout and double car garage, this home is perfect for families or anyone looking for extra space and comfort. The main floor offers a welcoming flow with a large living room, a separate dining area, and an eat-in kitchen that walks out to a Deck and Fully Fenced Backyard - ideal for quiet mornings, family gatherings, or entertaining friends. Upstairs, you'll find three generous bedrooms, including a primary suite with double-door entry, a walk-in closet, and a 4-piece ensuite. The other two bedrooms are bright and roomy, with plenty of natural light. The Basement is clear awaiting your fresh design. Located in a quiet, family-friendly neighborhood, this well-maintained complex is close to everything -transit, grocery stores, top-rated schools, banks, and places of worship. Visitor parking is steps away for added convenience. Whether you're a first-time buyer or looking to upsize, this home offers a wonderful opportunity to live in a welcoming, well-connected community. (id:24801)
Royal LePage Signature Realty
Lower - 1052 Kelman Court
Milton, Ontario
NEWLY RENOVATED 2 BEDROOM BASEMENT APARTMENT IN MILTON AWAITS YOU! Welcome to this beautifully renovated 2 bedroom basement apartment offering modern finishes and bright, spacious layout. This apartment features 7.5ft ceiling height, pot lights throughout, fresh paint, sleek laminate flooring. Enjoy brand new appliances, including microwave and stacked washer/dryer for added convenience. Both bedrooms are generously sized with large windows and ample closet space. Updated 3pc bathroom. Private entrance provides added privacy. Conveniently located in a nice, quiet neighbourhood close to parks, schools, shopping and transit. One driveway parking space included. Utilities included. Laundry to be installed before occupancy. Immediate occupancy available or November 1st. (id:24801)
Royal LePage Real Estate Associates
15 Jack Kenny Court
Caledon, Ontario
Welcome to this charming 3-bedroom home located on a family-friendly court in one of Boltons most desirable areas. Backing onto a scenic pond, this property offers stunning views and a peaceful connection to nature right from your own backyard. The main floor features an open-concept living and dining area with hardwood floors and a solid maple staircase. Upstairs, you will find a spacious family room (perfect as a bonus room or home office) and three generous bedrooms. The primary suite showcases beautiful pond views, a walk-in closet, and a 3-piece ensuite. A 4-piece bathroom completes the upper level. The finished basement adds even more living space with a large rec room (currently used as a gym), a 4th bedroom, and a 3-piece bathroom ideal for guests or extended family. Step outside to your private backyard oasis featuring a multi-level patio and above-ground pool, perfect for entertaining or relaxing while enjoying the tranquil pond views. Situated close to schools, parks, and all of Bolton's great amenities, this home offers the perfect blend of comfort, convenience, and natural beauty. COURT LOCATION with POND behind set this home apart from the rest! Don't miss it!!! (id:24801)
Royal LePage Rcr Realty
232 Sixth Street
Toronto, Ontario
Welcome to 232 Sixth Street, a beautifully renovated detached home tucked away on a quiet, no-exit street in the heart of South Etobicoke. Just steps from the scenic shores of Lake Ontario, lush lakeside parks, top-rated schools and transit, this home offers the perfect blend of urban convenience and lakeside tranquility. Enjoy all the amenities of Lake Shore Blvd and quick access to Mimico GO, the Gardiner Expressway and Highway 427. Whether you're looking to move in and enjoy or seeking an excellent investment opportunity with laneway home potential, this property truly delivers. The homes charming curb appeal sets the tone with tasteful landscaping and a covered front porch, perfect for that morning coffee. Inside, custom wainscotting, recessed lighting, and designer finishes create a warm, inviting feel. The open-concept living and dining area is flooded with natural light, while the modern kitchen boasts hardwood cabinetry, quartz countertops, stainless steel appliances, a chic tile backsplash and a pantry. The main level also features a renovated 3-pc bath and a versatile bedroom or home office with en-suite laundry. Upstairs, you'll find two spacious bedrooms with custom closets, upgraded lighting, plush berber carpeting, and a brand-new 4-pc bath. Step outside to a private backyard oasis with a covered porch, concrete patio, custom planter benches, a lovely new lawn and parking for three. The fully rebuilt lower level offers a self-contained two-bedroom apartment with private side entry and separate laundry ideal for rental income or extended family living. With new vinyl plank flooring, high profile baseboards, recessed lighting, upgraded light fixtures, custom built rad covers, professionally painted from top to bottom coupled with a newer roof, windows, electrical, plumbing, AC, and boiler, this home is completely turnkey. 232 Sixth Street is a rare find combining style, functionality and strong income potential, perfect for families or investors alike! (id:24801)
Right At Home Realty
1004 Savoline Boulevard
Milton, Ontario
72 Feet Wide Corner Lot Magnificent Detached Home 4 plus 2 bedrooms B Where One Room Is Open Concept Can Be Considered As Family Room, and finished basement with two bedroom and washroom and have renting potential , Boasting Spacious Living And Diving Room. Upgraded Spacious Kitchen With Granite Countertops, Carpet Free, Unspoiled Basement With Entrance Through Garage, Spacious Rooms And Great Curb Appeal, Mattamy Built. Potlights, Spacious Living And Dining/ Family.Big Backyard For Entertainment Extras:Virtual Tour Link Attached.All Existing Appl (id:24801)
Estate #1 Realty Services Inc.
2615 Whaley Drive
Mississauga, Ontario
Nestled on a quiet cul-de-sac in one of Mississauga's most desirable family communities, this custom-built bungalow redefines modern luxury living. Designed and constructed with no expense spared, this residence offers a rare combination of elegance, durability, and state-of-the-art convenience. Step inside to soaring 10-ft ceilings on the main level, an oversized front entry, and an open-concept layout anchored by a premium custom kitchen with high-end built-in appliances, designer fixtures, and meticulous finishes. Engineered hardwood flooring, pot lights throughout, and a thoughtfully designed main-floor laundry/mudroom with direct garage access enhance everyday living. The lower level is a true extension of the homes ingenuity, featuring 8.5-ft ceilings, hydronic heated floors, 3pc washroom with stacked laundry hookup, and a rare double-door walk-up to the backyard. Perfect potential for an in-law suite. Entertain with ease in your private outdoor oasis, complete with professional landscaping, canopy covered patio, and a stylish saltwater pool with waterfall that will be enjoyed by the entire family! No detail has been overlooked: a full app-controlled lawn and garden sprinkler system, premium HVAC, superior insulation, app-controlled security and smart home features, built-in speaker system, and building systems designed to exceed the most discerning buyer. This is a home built like a fortress solid, timeless, and enduring. Perfectly positioned on a corner lot with no neighbors on one side, you'll enjoy peace and privacy while remaining close to top-rated schools, Huron Park Rec Centre, Square One, Lake Ontario, Port Credit, public transit and major highways for effortless commuting. This is more than a home its a statement of quality, comfort, and refined living. (id:24801)
RE/MAX Professionals Inc.
218 - 31 Huron Street W
Collingwood, Ontario
Looking for a 4 season recreational lifestyle while living in a Scandinavian-inspired, architecturally stunning building which captures the nature-centred community perfectly. Located steps to groceries, pharmacies, restaurants, trails, live music, shops and more. A short drive to beaches, ski hills and golf. Collingwood is a true four-season playground, and whether you are looking for a place to hang your hat on weekends, or a home in which to grow your roots, Welcome to The Harbour House, Collingwood's most talked-about residence. Celebrated for its award-winning design, this architectural landmark combines luxury, lifestyle, and location in one of Ontario's most vibrant four-season destinations. Step outside and experience the best of every season: ski the slopes of Blue Mountain just 10 minutes away, explore snowshoe and snowmobile trails that wind through breathtaking winter landscapes, or paddle, kayak, and boat along the sparkling waters of Georgian Bay. When autumn arrives, the region transforms into a masterpiece of colour, perfect for hiking, cycling, or simply enjoying the crisp air and fiery foliage. This second-floor suite offers refined living with one bedroom plus an oversized den ideal as a second bedroom. A spacious private terrace, underground parking, and locker complete the package. The Scandinavian-inspired design features an open-concept layout with sleek quartz countertops, built-in appliances, and sunlit living spaces framed by floor-to-ceiling windows. Nine-foot ceilings, engineered hardwood floors, and minimalist finishes create a tranquil, modern retreat. Building amenities include a concierge, rooftop terrace with panoramic bay views, fitness studio, party lounge, media/games room, pet spa, gear prep room, and two guest suites. Offered for lease, an extraordinary opportunity to live the Collingwood lifestyle at its finest. (id:24801)
Sotheby's International Realty Canada
1123 - 7161 Yonge Street
Markham, Ontario
Clean, Upgraded, Bright And Spacious 1+1 In World On Yonge. Practical Layout; Large Den Can Be Used As 2nd Br. Enjoy Unobstructed West View, Underground Access To Shopping, Supermarkets, Dining & More. Lots Of Upgrades: Upgraded Laminate Floor, Mirrored Closets, Granite Counters In Kitchen & Bath, Undermount Sink, Upgraded Kitchen And Backsplash. Close To Subway & Hwy, Steps To Ttc/Viva, Gym, Pool, Sauna, Billiard, Theater, Guest Suite, Outdoor Terrace. (id:24801)
Homelife Landmark Realty Inc.
35 Floyd Ford Way
Markham, Ontario
Bright And Spacious 4 Bedrooms End Unit Townhouse - 9' Ceiling On Main Floor. Open Concept Kitchen, Excellent Location: Close To Shopping Centre Highway 7 And 407, Boxgrove Shopping Centre And Boxgrove Smart Centre Nearby. Do Not Miss Out!!! (id:24801)
Century 21 King's Quay Real Estate Inc.
62 Apricot Street
Markham, Ontario
This solid brick fully detached home with over 4,000 square feet of living space has been cherished by the same family for over 30 years. Located on a child-safe street in a very prestigious Thornhill neighborhood, it features a very expansive, fenced and very private pie-shaped lot. The main floor features a spacious vaulted-ceiling room with a lot of character, a separate dining room, an updated family kitchen with granite countertops and stainless steel appliances overlooking a large open concept family room with built-in shelves and a wood burning fireplace with stone surround. On the second level there are four good size bedrooms filled with natural light and two full bathrooms. The 1,500 square-foot finished basement has a huge recreation room with a dry bar, custom cabinets, a large additional bedroom, a full bathroom with an oversized jacuzzi tub, a cedar closet, a cold room and plenty of storage space. Superb location close to shopping plazas, major highways, Bestview Park, Trails, and Tennis Club and within walking distance to the Steeles Ave. bus to the subway. Great opportunity to add your personal touches and make this home your own. (id:24801)
Sutton Group-Admiral Realty Inc.
79 Williamson Family Hollow
Newmarket, Ontario
Welcome to this beautiful and well-maintained detached home in one of Newmarket's most sought-after neighbourhoods - perfectly situated close to Upper Canada Mall, Southlake Regional Health Centre, and just minutes from Highway 404, top-rated schools, parks, trails, and every major amenity. Offering both comfort and versatility, this 5-bedroom, 2.5-bathroom home is ideal for families seeking space, convenience, and a move-in-ready lifestyle.The main floor features a welcoming layout with bright and spacious principal rooms, perfect for entertaining and everyday living. The updated powder room showcases modern fixtures, while the kitchen and family areas flow seamlessly, offering a warm and inviting atmosphere for family gatherings.Upstairs, you'll find four generously sized bedrooms, including a spacious primary suite, plus a thoughtfully designed home office created from the original open den - ideal for remote work or study hard wired for internet access (currently used as the nursery). The upper level provides flexibility and function for growing families or professionals seeking balance between home and work life.The partially finished basement adds tremendous potential, featuring 2 potential additional bedrooms, As it is now;fully finished exercise room, and pantry. With a roughed-in bathroom, recreation room, and storage area, the space is ready to be customized to your needs - whether as a gym, entertainment zone, or future in-law suite.Enjoy living in a prime Newmarket location, where everything you need is just moments away. Walk or drive to Upper Canada Mall, Southlake Hospital, restaurants, shopping plazas, community centres, and public transit. Nearby parks, playgrounds, and walking trails offer plenty of outdoor recreation, while Highway 404 and Davis Drive provide quick access for commuters.This is your opportunity to own a spacious family home in a vibrant, convenient, and family-friendly community - a perfect blend of lifestyle, location, and value. (id:24801)
Sutton Group-Admiral Realty Inc.
507 - 30 Dunsheath Way
Markham, Ontario
Welcome to 507-30 Dunsheath Way in Markham. 2 Bedrooms, 2 Bathrooms, 2nd floor bedroom-side Laundry, Parking and Locker. This spacious, open-concept town-home offers modern living with a beautifully upgraded interior featuring builder-installed Caesarstone counters in the kitchen and bathroom, stainless steel appliances, a breakfast bar, and an elegant chocolate stained oak staircase. Enjoy premium, easy-to-maintain oak hardwood flooring throughout. Plus many more original upgrades, this home is a top trim model from the builders. The expansive private rooftop terrace is perfect for relaxing, BBQ, or entertaining. Located directly across from the Cornell Bus Terminal and just minutes to Markville Mall, Main St. GO Station, top-ranked schools, parks, and trails. Bell 1.5Gbps internet included in the maintenance fee. Move-in ready, don't miss this incredible opportunity! (id:24801)
Master's Trust Realty Inc.
46 Finchley Circle
Markham, Ontario
This Charming detached 4-bedroom home rests on a huge premium pie shaped lot in a highlysought-after neighborhood in Markham. Offered for the very first time by its original owner. Lovingly maintained over the years, its filled with warmth and pride of ownership. Conveniently located close to schools, parks, shopping, and transit. A Must See! (id:24801)
RE/MAX Hallmark York Group Realty Ltd.


