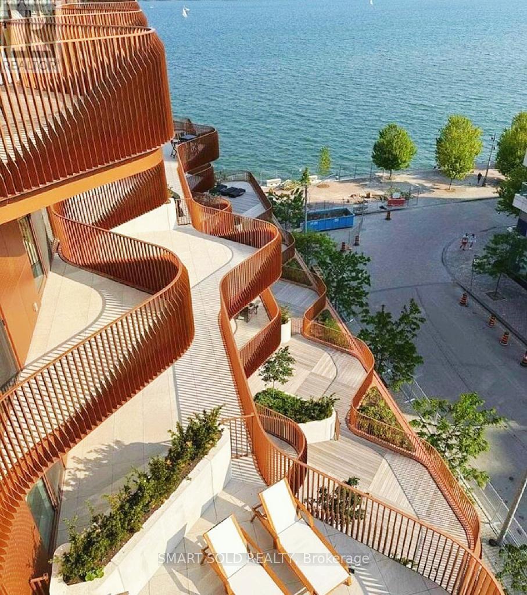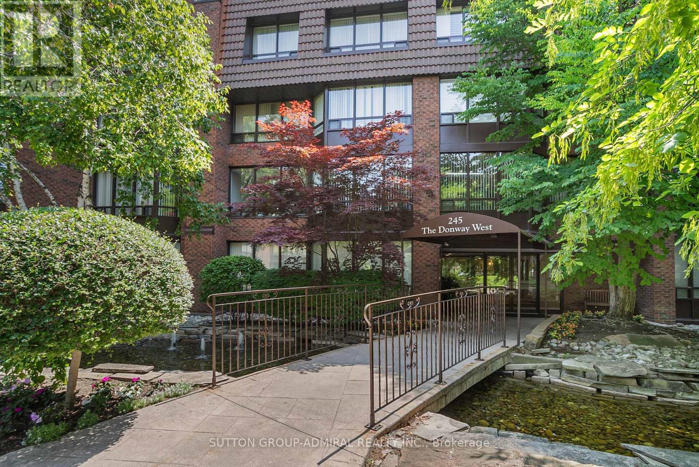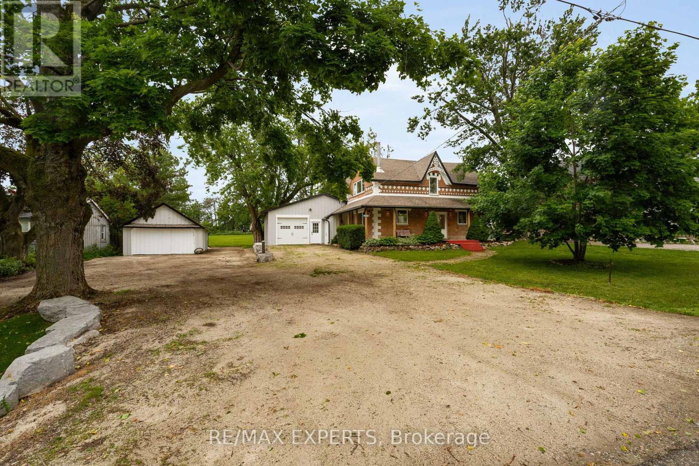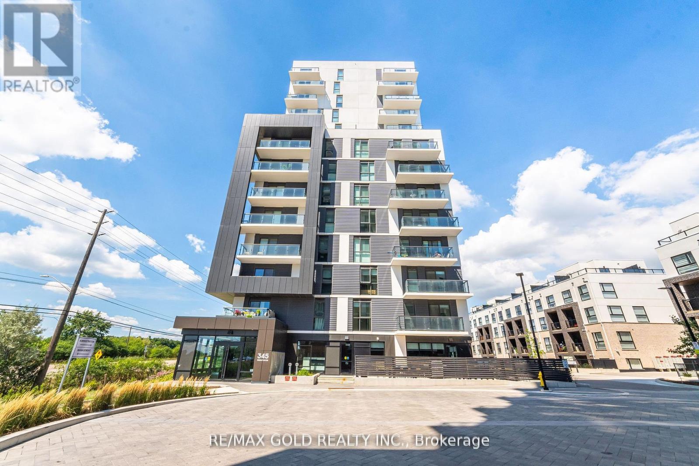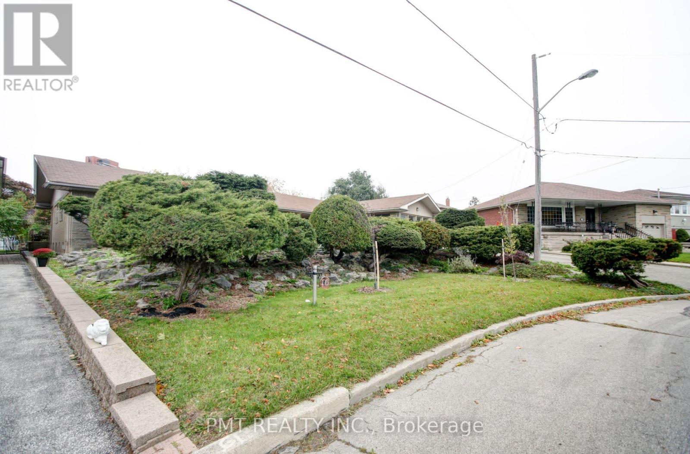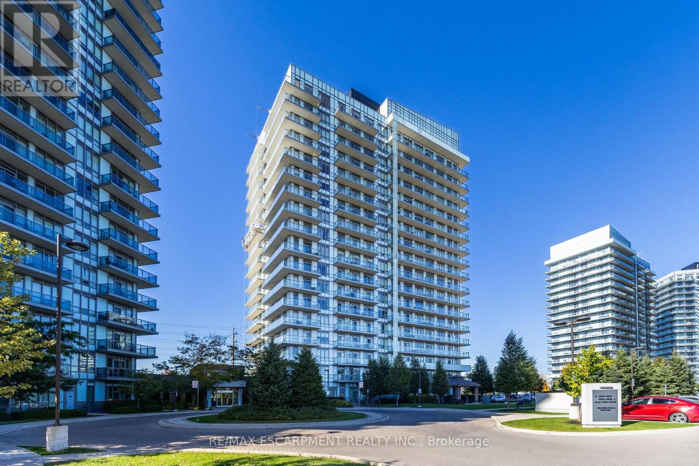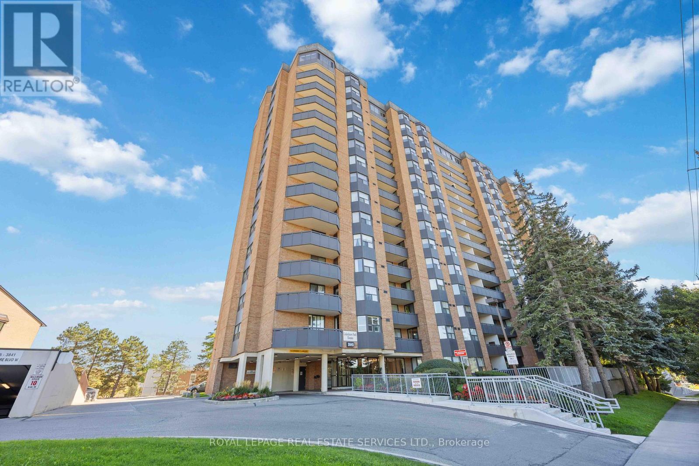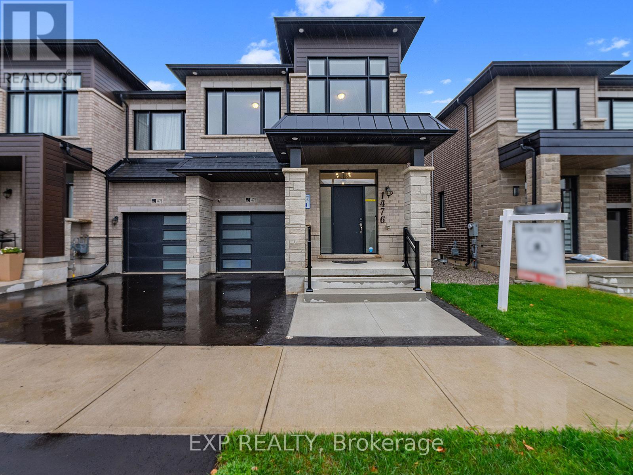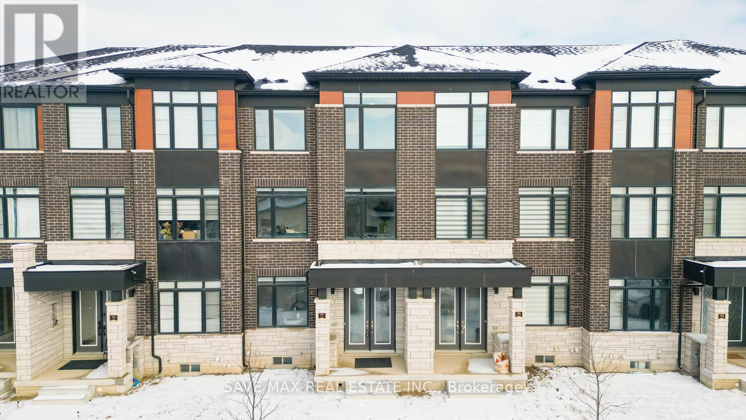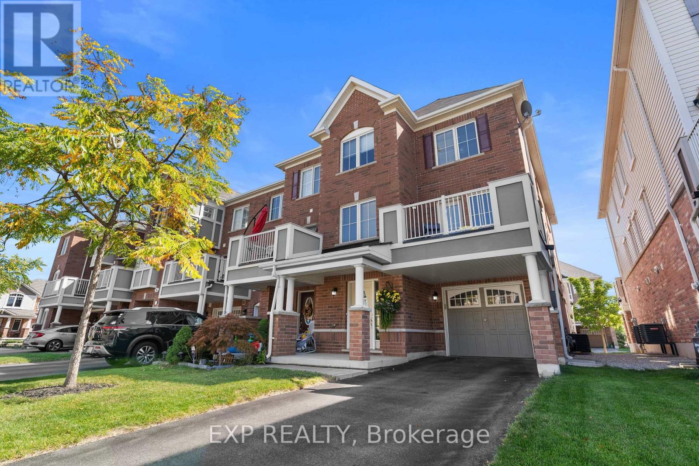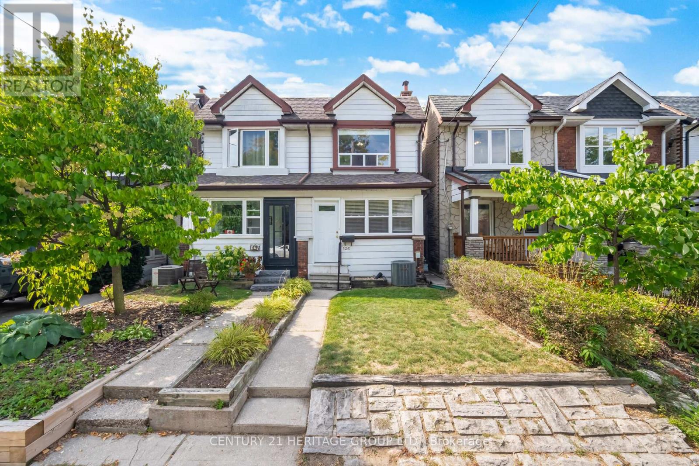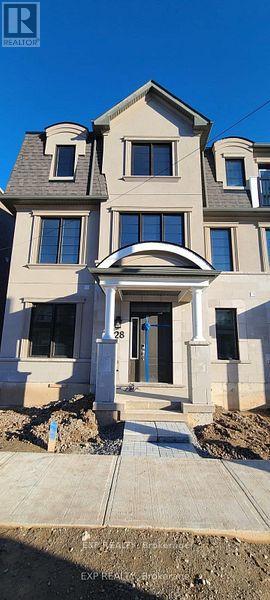423 - 155 Merchants' Wharf
Toronto, Ontario
Welcome to Brand New Aqualuna at Bayside Toronto, Luxury by the Lake from Tridel's newest landmark on the Waterfront! This luxury 2 Bedroom and 2 Bathroom condo suite with One Parking. Hardwood flooring throughout, 9 foot ceilings. Living room area opens to balcony and offers views of the Lake.Premium linear kitchen with built in Miele appliances, premium countertop, tons of storage, soft close cabinetry/drawers, and floor to ceiling windows. Separate Laundry Room with cabinets! Luxury Amenities. Indulge yourself in the exquisite. Aqualuna amenities have been crafted with artistic design and evoke a sense of wonder. Its a walk through very different worlds, each of which is perfect. Include the grand entertainment lounge, or the multi-purpose lounge, outdoor pool + terrace with lake views. The state-of-the-art fitness center, yoga room.Perfectly situated just steps from the lakefront, trails, parks, shops, Bus station, LCBO , Lawblaws,George Brown College, and the vibrant downtown core, this residence offers the best of urban and waterfront living. (id:24801)
Smart Sold Realty
402 - 245 The Donway West
Toronto, Ontario
Breath-Taking Garden View! Sunny Eastern Exposure in Tranquil Village Mews. Rippling Brooks And Cascading Fountains Grace The Extensive Gardens. 1200 Sq. Ft. 2 Br - 2 Bath Condo. 2 Fireplace. New Laminate Flooring In The Master Bedroom. Need Space For Entertaining! Take Advantage Of The Garden Pavilion Party Room, And The Outdoor Patio* Walk To The Shops At Don Mills, Library, Church, Banks, Drugstore And Schools. Direct Buses To 4 Different Subway Stations. Minute From The DVP and 401. (id:24801)
Sutton Group-Admiral Realty Inc.
598320 2nd Line W
Mulmur, Ontario
Step into the charm of yesteryear with all the comforts of today at this stunning century home in the heart of Honeywood. Sitting proudly on a picturesque 97 x 330 ft lot, this beautifully restored and thoughtfully upgraded residence offers the perfect blend of timeless character and modern luxury.Inside, youll fall in love with the magazine-worthy interior that effortlessly marries classic craftsmanship with sleek designer finishes. The chef-inspired kitchen is a true showstopper complete with stainless steel appliances, an oversized centre island, and a dream stove worthy of a professional. It's the perfect space for entertaining, cooking, or simply enjoying everyday life in style.Every room in this home has been curated with care, offering bright, spacious living areas that exude warmth and sophistication. From wide plank floors to custom lighting, the attention to detail is second to none.Outside, enjoy the wide-open space of your expansive lot, perfect for family fun, gardening, or quiet moments under the stars. The detached shop with a hoist adds incredible value for hobbyists, car enthusiasts, or those needing a versatile workspace.This is more than just a home its a lifestyle. A rare opportunity to own a piece of Ontario history, completely updated for todays modern living. Make your move to Honeywood where country charm meets contemporary comfort. All new electrical 200amp service + rough in for 60amp service to shop. In floor heat in all bathrooms, All new appliances including furnace, water heater and sump pit/pump with battery back up. New attic insulation blow in above garage and addition. All new windows and doors 2024. New roof house and shop 2024. All new plumbing fixtures plumbed with pex. Fibre optic rough in at curb. All LED pot lights, Engineered hardwood flooring throughout. Commercial soft close/open pocket doors. Solid wood doors and trim throughout (id:24801)
RE/MAX Experts
1104 - 345 Wheat Boom Drive
Oakville, Ontario
Welcome to North Oak at Oakvillage! This modern 1-bedroom, 1-bath condo offers 616 sq ft of stylish living space with Internet, parking and locker included. The kitchen boasts granite counters, backsplash, breakfast bar, and stainless steel appliances. Bright open-concept layout with laminate flooring throughout and a walk-out to a private balcony. The spacious primary bedroom features a walk-in closet and floor-to-ceiling window. Fantastic location at Dundas & Trafalgar, close to shopping, transit, schools, and parks. A perfect blend of comfort and convenience in one of Oakville's most sought-after communities. (id:24801)
RE/MAX Gold Realty Inc.
16 Carousel Court
Toronto, Ontario
Welcome to 16 Carousel Court, a spacious family home tucked away on a quiet cul-de-sac in the desirable Yorkdale-Glen Park neighbourhood. This well-maintained property offers a bright and functional layout, featuring generous principal rooms, a large eat-in kitchen, and comfortable bedrooms designed for family living. The private backyard is perfect for gardening, barbecues, or simply relaxing outdoors, while the driveway and garage provide ample parking. Located in a friendly, family-oriented community, this home is just minutes from everything you need. Enjoy the convenience of Yorkdale Mall for world-class shopping and dining, easy access to the TTC and major highways (401, Allen Rd), and nearby schools, parks, and community centres. Whether you're commuting downtown or exploring local shops and cafés along Dufferin and Lawrence, this location combines suburban comfort with unbeatable city connectivity. (id:24801)
Pmt Realty Inc.
1501 - 4655 Glen Erin Drive
Mississauga, Ontario
Step into this bright and stylish 1-bedroom, 1-bath condo offering modern finishes and thoughtful design. The kitchen features a large island with quartz counters and stainless steel appliances, including a Fisher & Paykel fridge. Enjoy plenty of space for a dining table and a spacious living room that opens onto a 20 balcony with unobstructed escarpment views. The 3-piece bathroom boasts a sleek glass shower, and in-suite laundry adds everyday convenience. This beautifully maintained building offers resort-style amenities, including an indoor pool, fitness centre, sauna, party room, library, 24-hour concierge, and more. One underground parking space and a storage locker are included, and the unit will be leased fully furnished for a turnkey move-in experience. Located in a prime area with easy highway access, public transit, and shopping - including Erin Mills Town Centre - just steps away, this condo truly has it all. (id:24801)
RE/MAX Escarpment Realty Inc.
1410 - 3845 Lakeshore Boulevard W
Toronto, Ontario
Welcome to Lakeshore Park Estates. From sunrise to sunset enjoy breathtaking, unobstructed South East facing views of Lake Ontario & the Toronto skyline - right from your balcony, living room, & bedrooms! Stunningly renovated suite with open-concept design, pot lights, & engineered hardwood throughout. Modern white kitchen with newer Stainless Steel appliances, oversized extended granite breakfast island, sleek hood range & elegant subway tile backsplash with bulk head lighting. Spa-inspired 4-piece bath, spacious primary with walk-in closet & balcony walkout, plus a bright versatile second bedroom for family, guests, or even an office. Convenient in-suite laundry with brand new stackable washer & dryer. Premium underground parking located steps from the entrance for ultimate convenience, plus TWO full-size side-by-side lockers for exceptional storage. All-inclusive building with every utility included in the maintenance fees! Residents enjoy a full suite of amenities including a sauna, hot tub, fully-equipped gym/exercise room, craft room, freshly renovated party room, library, bike storage, convenient visitor parking, superintendent & property manager on site. All this, in an unbeatable location - just steps from GO Transit, TTC buses & streetcars, & Mississauga Transit. Minutes to major highways (427, QEW, Gardiner), Pearson Airport, & Downtown Toronto. Enjoy nearby lifestyle amenities including Marie Curtis Park, Etobicoke Creek trails, boardwalks, beaches, golf courses, Sherway Gardens, shops & stores that Lakeshore has to offer. Truly one of Torontos most sought-after addresses. (id:24801)
Royal LePage Real Estate Services Ltd.
1476 Rose Way
Milton, Ontario
Welcome to this luxury Primont-built end-unit townhome (like semi-detached), offering nearly 2000 sq. ft of elegant living space in one of the most desirable locations on the Milton-Oakville border. Featuring 4 spacious bedrooms, separate living and formal rooms, 9 ft ceilings, oversized windows, and a rarel oversized backyard, this home is perfect for families seeking both comfort and style. The city-approved legal 2-bedroom basement permit provides excellent potential for rental income or extended family living. Close to new schools, parks, shopping at Ridgeway Plaza, and just minutes to Oakville & Burlington. A true blend of| luxury, space, and investment opportunity, don't miss it! Extras: Stainless steel appliances, upgraded washrooms, interlocking in backyard, premium lot, legal 2-bedroom basement permit. (id:24801)
Exp Realty
77 Minnock Street
Caledon, Ontario
Gorgeous Must See Freehold Townhouse With Double Car Garage, 3 Bedrooms + 1 Bedroom & 4 Upgraded Washroom Approximate 2000 Square Feet In One Of The Best Neighborhood of Caledon, An Oversized Rec Room On Ground Floor Which Can Be Converted To 4th Bedroom & 2 Pc Washroom, Open Concept Sep Family Room With Electric Fireplace, Upgraded Kitchen W Quartz Counter/Centre Island/Backsplash/ S/S Appliances/Pantry, Breakfast Area Combined With Kitchen With W/O To Terrace, Oak Stairs With Iron Spindle, 9" Feet Ceiling, No Carpet Whole House, 3rd Floor Features Good Size Master With W/I Closet & Upgraded 4 Pc Ensuite With Standing Shower, & Other 2 Good Size Room With 4 Pc Upgraded Washroom With Standing Shower, 4 Car Parking On Driveway, Close To Schools, Park & Hwy 10, Community Centre. (id:24801)
Save Max Real Estate Inc.
292 Reis Place
Milton, Ontario
An exceptional opportunity awaits in the desirable Ford neighbourhood with this beautifully appointed end-unit townhome, offering timeless style and modern convenience with no POTL or condo fees. Perfectly situated within walking distance of schools, parks, and everyday amenities, this residence also benefits from no sidewalk and parking for three vehicles, including interior garage access. The interior has been freshly painted and finished with engineered hardwood flooring throughout, creating a seamless flow from room to room. On the ground level, a thoughtfully designed office nook provides a private workspace, while pot lights and elegant fixtures illuminate the home with a warm, welcoming ambiance. At the heart of the home is a custom-crafted wood kitchen, elevated by quartz countertops and a matching quartz backsplash. Designed with both beauty and function in mind, the kitchen features a breakfast bar, high-end KitchenAid appliances, and extra island storage. Step directly onto the private balcony and enjoy a quiet morning coffee or a relaxing evening retreat. The open-concept living and dining areas are enhanced by a soft, neutral palette, offering an inviting space for both everyday living and entertaining. Upstairs, the accommodations are equally impressive with generously sized bedrooms, including a primary suite with a walk-in closet. With a welcoming covered front porch, tasteful upgrades throughout, and a layout designed for modern living, this residence is a rare offering that seamlessly combines elegance, comfort, and practicality. (id:24801)
Exp Realty
126 Watson Avenue
Toronto, Ontario
Amazing opportunity to get in to a great neighborhood in Upper Bloor West Village! This charming 3 bedroom Semi-Detached home features many recent updates including 2nd floor bathroom completly renovated, hallway ceiling smoothed with potlights, replaced front door and windows in enclosed front porch, new flat roof with added chimney breathers (2021). Gutters and downspout installed, 70 new bricks and parging on back & sides. Trane XR13 A/C unit (2019), hot water tank owned, & new right side backyard fence. High ceilings on both floors, strip hardwood throughout & full basement with 4-piece bathroom. Large eat-in kitchen with mint appliances & walk-out to backyard oasis with patio, large grass space & amazing oversized workshop/storage shed with insulation & electrical panel! Steps to TTC, Subway, Humber River, trendy shops & restaurants in Bloor West Village & The Junction. Short Walk to Humbercrest P.S. & Humber River. Move-in ready today & has incredible future reno potential! (id:24801)
Century 21 Heritage Group Ltd.
128 Marigold Gardens
Oakville, Ontario
Stunning end unit 3 storey townhouse, 4 bedroom, 4 bathroom, beautiful o/c layout , w/9ft ceiling, family room on 2nd floor, gleaming hardwood floor, oak stairs, beautiful kitchen w/upgraded cabinets, back splash, breakfast area, w/o to balcony, sun an natural light filled, close to park/ school/ mall/ Hwy/ Hospital (id:24801)
Exp Realty


