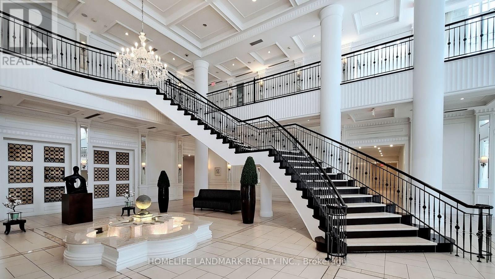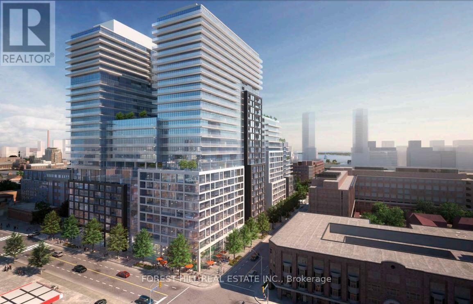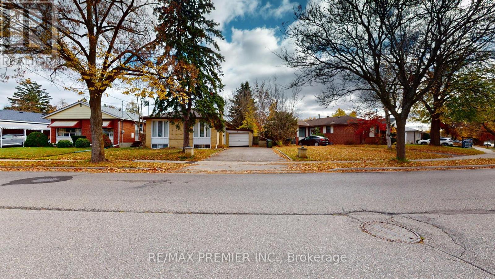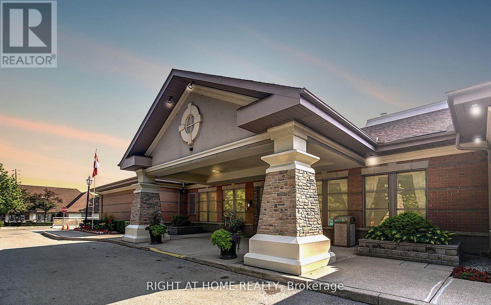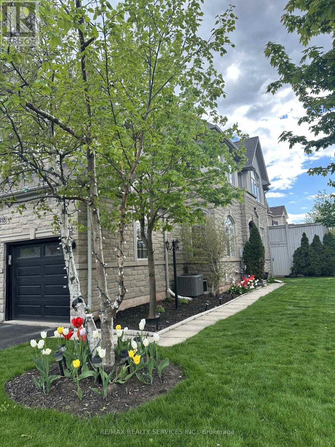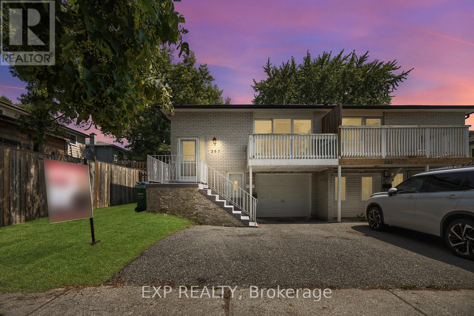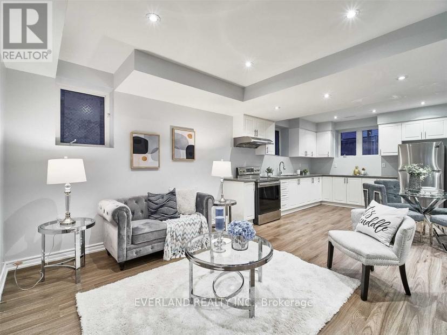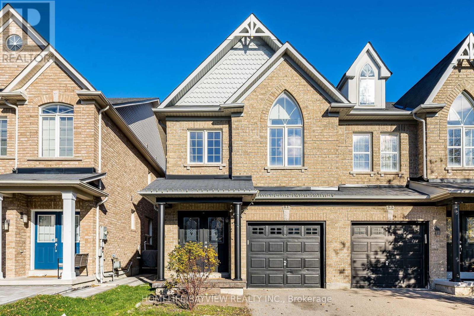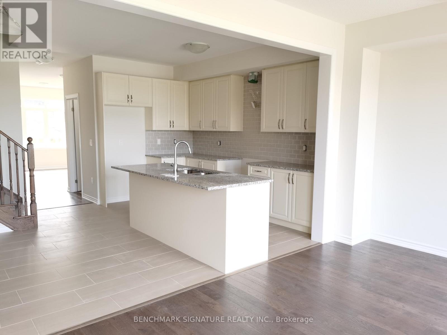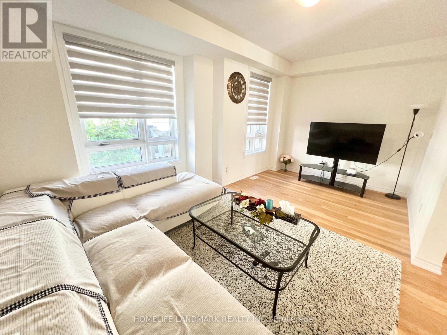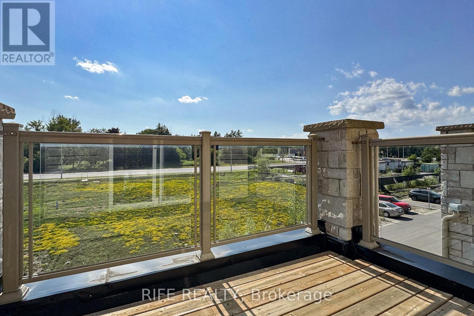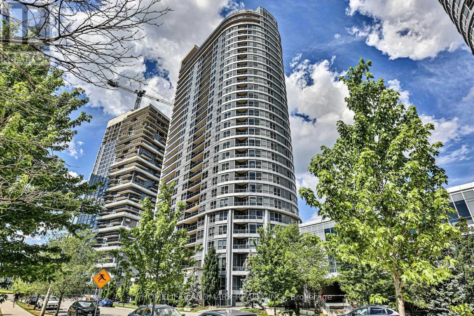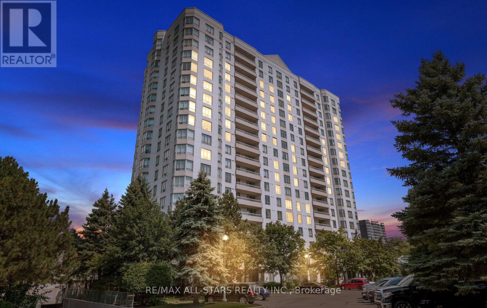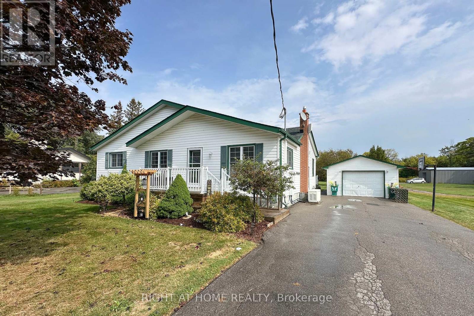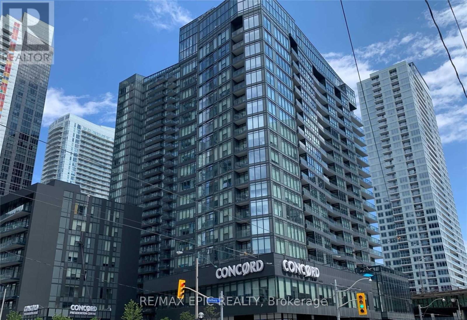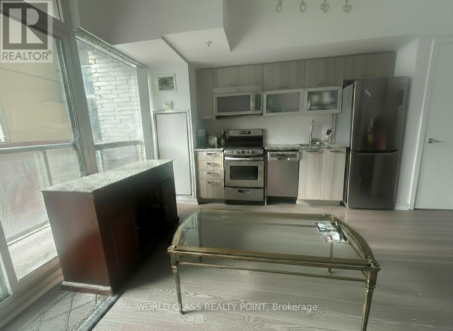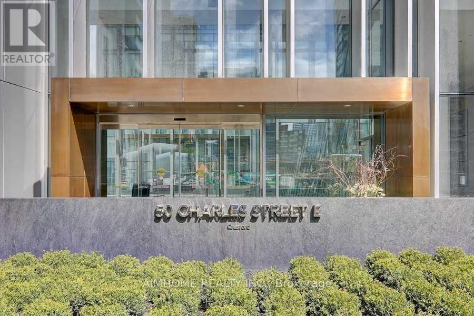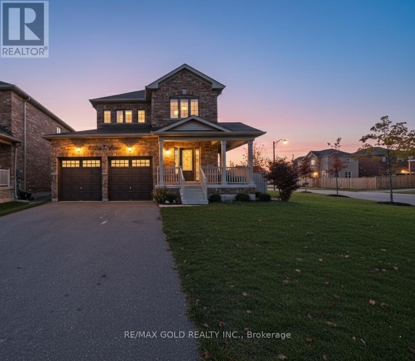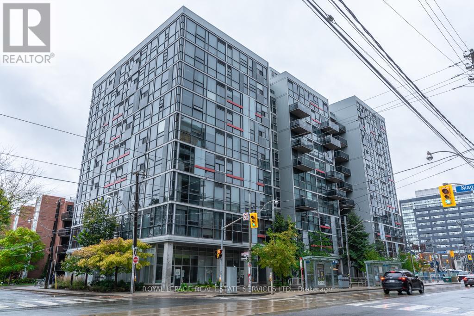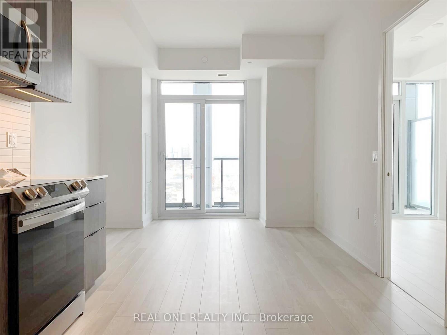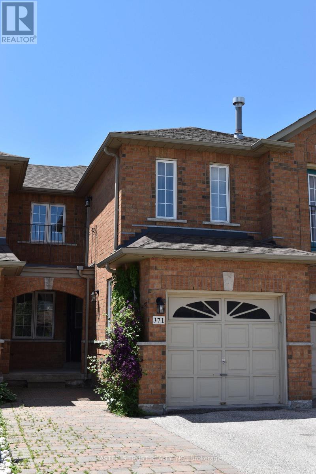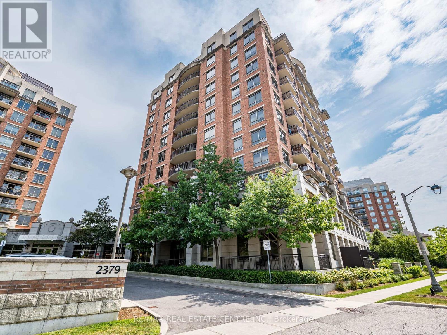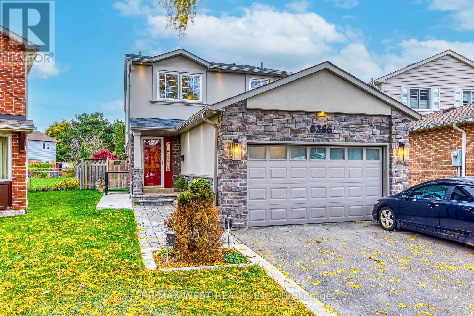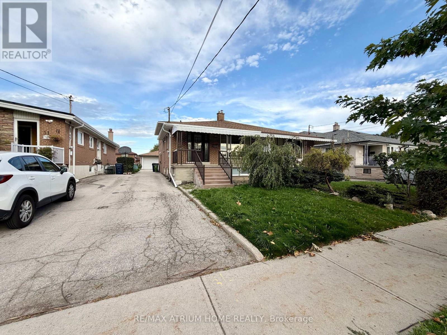1011 - 15 Greenview Avenue
Toronto, Ontario
Welcome To Luxurious "Meridian" By Tridel. Fully Renovated, Unobstructed View , Flooring Throughout, complemented by an open-concept kitchen with granite countertops, including 1 Parking Spot. Amazing Amenities - Gym, Pool, Jacuzzi, Billiard, Library, Guest Suites, Visitor Parking and more! Walking Distance To Subway, Shops, Restaurants, and Supermarket. Students are welcome (id:24801)
Homelife Landmark Realty Inc.
401 E - 70 Princess Street
Toronto, Ontario
Fantastic opportunity to lease at the popular Time and Space building by Pemberton located at Front St E & Sherbourne St. Spacious 3 BR suite with a functional floor plan. This well-appointed suite has 9 ft ceilings, w/o to Balcony from Living room and Bedroom. Amazing location with all amenities at the door. Walk to St. Lawrence Market, Distillery District, and the Waterfront. TTC at the door, with 5 minute access to the Gardiner Expwy. This Building has state-of-the-art Amenities Including an Infinity-edge Pool, Rooftop Cabanas, Stunning Outdoor leisure space with BBQ Area, Games Room, Gym, Yoga Studio, Party Room And More! North Exposure. (id:24801)
Forest Hill Real Estate Inc.
236 Thistle Down Boulevard
Toronto, Ontario
Charming 3+3 Bungalow in Prime Location Great Investment Opportunity! Welcome to this beautifully upgraded 3+3 bedroom bungalow, perfectly situated in a high-demand Etobicoke neighborhood, just steps from the TTC for seamless commuting. This home features a bright and open-concept upgraded kitchen, ideal for entertaining and everyday living. The finished basement boasts three additional bedrooms, a spacious living and family room, and a separate entrance, offering excellent income potential or multi-generational living. Located in a prime area close to all amenities, including schools, shopping, parks, and major highways, this home is a fantastic choice for investors or end-users looking for flexibility and convenience. Just move in to enjoy, A must see home! (id:24801)
RE/MAX Premier Inc.
1301 - 100 Burloak Drive
Burlington, Ontario
Welcome to Hearthstone by the Lake, where retirement living blends independence, comfort, and connection. This vibrant community is designed so every day can feel enriching, from morning walks along Lake Ontario to afternoons spent swimming or joining a fitness class, and evenings socializing or sharing dinner with friends in the dining room. With a full calendar of wellness programs and social events, there's always an opportunity to connect and enjoy. This bright large corner suite offers the perfect retreat with two bedrooms, a den, and two bathrooms. The kitchen and dining area flow effortlessly into a generous living room, ideal for hosting elegant gatherings or enjoying quiet evenings at home. The primary suite offers the indulgence of an inspired ensuite, while the second bedroom ensures comfort for guests. A versatile den provides endless possibilities: whether as a library, office, or peaceful retreat. A full guest bath and an in-suite laundry room with ample storage ensure every detail of comfort is covered. Life at Hearthstone goes beyond home ownership. It is a resort-style lifestyle designed for people who value time, convenience, and social connections. The monthly (BSP). Club Membership/ Basic Service Package provides both security and peace of mind, including a dining credit, housekeeping, 24/7 emergency nursing, an emergency call system, and on-site handyman services. Beyond that, residents enjoy exclusive access to a range of amenities that add to the sense of prestige and community: An indoor pool, fitness centre, library and billiards lounge, concierge services, and the beloved Pig & Whistle. With underground parking, a storage locker, and beautifully landscaped outdoor spaces, Hearthstone by the Lake offers more than just a condo. It is a community that combines security, prestige, and connection, giving you the freedom to live gracefully while knowing support is always close at hand. (id:24801)
Right At Home Realty
2418 Wasaga Drive
Oakville, Ontario
Premium End Unit/Extra Windows/Extra Bright! Joined Only At The Garage. Loads Of Upgrades/Extended Kitchen/Upgrade Cabinets/Stone Counters/Backsplash. Boxed Ceiling In Great Rm/Potlights/Stone Fp Surround, 9 Ft Ceilings. Prof Fin Bsmnt/Hardwd On Subfloor/HighCeilings. French Doors Out To The Private Yard. Surround Sound Sys T/O Home & Outside. 2421 SqFt Built By Fernbrook. (id:24801)
RE/MAX Realty Services Inc.
387 Archdekin Drive
Brampton, Ontario
You Don't Want To Miss This One! Attention First Time Homebuyers, Family Looking To Upgrade Or Investors. 5 Elite Picks! Here Are 5 Reasons To Own This Stunning, Well Maintained, West Facing, Semi-Detached, Nestled In The Most Desirable Family Friendly Madoc Community In Brampton! 1) This Turn-Key Cozy Semi-Detached, Back-Split With 3+2 Bedrooms, 1+1 Kitchens, 3 Washrooms, With Finished Walkout Basement Complete With A Kitchen Is A Great Find! 2) Easy-Maintenance, Carpet Free Home, Offers Over 2,500 Sq. Ft Of Living Area (1,547 Sq. Ft Above Grade) Including A Walk Out Basement To The Deep Backyard. 3) Main Floor Features A Open-Concept Layout, Laminate Flooring And Kitchen With Quartz Countertops, Stainless Steel Appliances, Ample Pantry Space That Flows Into Modern Bright And Living And Dining Areas, Ideal For Entertaining And Family Gatherings And A Spacious Balcony Front To Unwind. 4) Rear Floor Features Elegant Primary Bedroom With Built In Closet. The Remaining 2 Bedrooms Are Generous Sized, Including A 3 Piece Bathroom. 5) The Finished Basement With Driveway Access And Backyard Access Includes Two Rooms, Separate Kitchen, Separate Washer Dryer, & Private 3 Piece Bathroom. Extras: Fully Fenced Backyard To Relax With BBQ Area, Functional Floor Plan, Brand New Window Coverings (2025), Pot Lights, Roof (2021), Soft Closing Cabinets. AAA Quality Material And Workmanship. True Modern Feel. This Prime Location At The Intersection Of Queen And Rutherford Offers Easy Access To Top-Rated Schools (Gordon Graydon Sr. P.S. H. F. Loughin Public School, Father C W Sullivan School), Century Gardens Rec Centre, And Shopping Hubs Like Bramalea City Centre & Centennial Mall. Quick Access To 401, 407, 410 And 20 Mins To The Airport. A Must See! True Gem To Call Home! Https://Www.Wideandbright.Ca/387-Archdekin-Drive-Brampton (id:24801)
Exp Realty
Bsmt - 8 Tarmack Drive
Richmond Hill, Ontario
Stunning basement Apartment. Ss Appliances. Fridge, Stove, Hood, Washer & Dryer; Exclusive Use Of Washer & Dryer. Spacious Walk/Up Basement with Separate Entrance, 9Ft Ceiling, Large Windows In All The Rooms. Open Concept Living, Dining, Kitchen. 2 Bedrooms, 2 3pc bathrooms. Tenant Pays 33% Of Utilities. (id:24801)
Everland Realty Inc.
61 Four Seasons Crescent
Newmarket, Ontario
Immaculate, sun-filled, and thoughtfully enhanced, this semi-detached gem offers over 2500 sq ft of total living space, including 1826 sq ft above grade and an additional approximately 700 sq ft in the professionally finished basement. A striking double entrance door welcomes you into a refined interior featuring elegant grey-stained maple hardwood floors on the main level, perfectly matched to the staircase for a seamless, contemporary look. All bedrooms are generously sized, providing comfort and flexibility for families or professionals alike. The chef-inspired kitchen showcases sleek quartz countertops, stainless steel appliances, and a ceramic backsplash, with quartz surfaces also featured in all bathrooms for a cohesive upscale finish. Energy-efficient LED pot lights brighten both the main floor and basement, where you'll find brand new wide 6-inch plank vinyl flooring and new vinyl stairs, creating a stylish and durable extension of the living space. Enjoy the convenience of an upstairs laundry and a walk-out from the family room to a private deck-perfect for relaxing or entertaining. Located within walking distance to Upper Canada Mall, Costco, Service Canada, top-rated schools, public transit, and all essential amenities, this freshly painted home blends comfort, elegance, and unbeatable convenience. (id:24801)
Homelife/bayview Realty Inc.
31 Mannar Drive
Markham, Ontario
Stunning Spacious Townhouse With Pond View In Demanding Woodbine/Elgin Mills. 9Ft Ceiling On 2nd & 2nd3Rdfloor. Hardwood Floors Throughout. All 3 Floors Overlook Water. Tankless Hot Water. Within Demanding School Boundaies Richmond Green High School, Mins To 404, Costco, Supermarket, Foods, Shopping Center. (id:24801)
Benchmark Signature Realty Inc.
71 Massachusetts Lane
Markham, Ontario
FURNISHED! 6 MONTH or Long term LEASE. // High End Furniture Included (Tv, Sofas, Beds, Mattress, Tables, Chairs, Etc). // Furniture can also be removed if tenants donot need. // Absolutely Stunning Townhouse In High Demand Community. Spacious & Practical Layout. Tons Of Upgrades. Top Community, Top Ranked Bur Oak S.S. And Donald Cousens P.S; Bright, Spacious Layout, Open Concept, Steps To Shopping And Restaurants Home Depot, Food Basics, Esso, No Frills, Banks, Shops, Restaurants, Cafes. Mins To Mount Joy Go Station. (id:24801)
Homelife Landmark Realty Inc.
2623 Garrison Crossing
Pickering, Ontario
Special End-units in the community (Approx. 1400 Sqft Above Grade), this stunning 3-bedroom townhouse feels like a model home and is loaded with premium upgrades. Enjoy all-hard surface flooring throughout including engineered laminate and solid hardwood stairs complemented by 9' smooth ceilings, designer light fixtures, and custom window coverings.The gourmet kitchen features shaker-style cabinetry extended all the way to the ceiling, composite undermount sink, upgraded stainless steel appliances, and an extended island with a breakfast bar perfect for entertaining.The open-concept main floor offers a spacious living and dining area with walkout to a balcony. Upstairs, the generous primary bedroom boasts its own private balcony, while the upgraded bathrooms with glass shower doors.Finished ground-level recreation space with direct access to the garage can serve as a home office, gym, or family room.Located in the desirable Duffin Heights community, close to golf, conservation areas, parks, public transit, and more. Low maintenance fees include parking, building insurance & common elements.Truly turn-key and move-in ready. (id:24801)
Rife Realty
1714 - 181 Village Green Square
Toronto, Ontario
Student/Newcomer Welcome *** Luxury Tridel Condo, Very Well Layout With 2 Bedrooms Plus Den, 2 Bath, Spacious Living Room. Den can be use as Office Room Or 3rd Bedroom, Excellent Kitchen And Balcony. Unobstructed South & West View Of Toronto Skyline With The Cn Tower. Fantastic Amenities Including Fitness Room, Sauna, Yoga Room, Party Room, And Guest Suites. Conveniently Located Near 401, Town Centre & Kennedy Com, 1 parking spot included. // Some photos were taken when the property was previously staged or vacant. Current condition may differ. // All Elf's Existing Fridge, Stove, Built-In Dishwasher, Stacked Washer, Dryer, Micro/Range Hood. One parking spot included. Access to facilities including: gym, roof top garden, bbq area, sauna, party room, 24 hrs security & more! (id:24801)
Homelife Landmark Realty Inc.
302 - 5001 Finch Avenue E
Toronto, Ontario
Your impeccably-kept south-west facing bungalow in the sky awaits! Welcome home to an oversized, 3 bedroom, 2 bathroom corner-unit built by Monarch Homes, surrounded by tall trees for ultimate privacy located across from Woodside Square Mall with shopping, restaurants, public transit and all conveniences right at your door step! Step inside this rarely offered, bright corner unit to find 1,213 sq. ft. of functional, non-wasted space that is flooded with natural light. This condo blends comfort and elegance, boasting a desirable open-concept floor plan that includes: a spacious foyer; a bright and airy eat-in kitchen; large open concept living and dining spaces overlooking greenery; a large master bedroom with a 4-piece spa-like ensuite and two large closets; generously sized second and third bedrooms; a second full bathroom; a large in-suite storage room ++ It is the perfect move-in ready place with newer floors and fresh paint to enjoy comfortable and convenient everyday living and seamless entertaining. This highly sought-after building offers excellent management, a grand lobby and top-notch amenities, including an indoor pool, gym, party room, billiards room, gated entry, plenty of visitor parking, 24-hour security ++ This unit comes complete with an owned parking spot (near elevator) and a large locker as well as all-inclusive maintenance fees (except internet and cable). Just moments to Hwy 401, Scarborough Town Centre, Agincourt Mall, golf course and much more ++ Who says you can't have it all? (id:24801)
RE/MAX All-Stars Realty Inc.
2347 Hancock Road
Clarington, Ontario
Charming Urban Sanctuary at 2347 Hancock Rd A Rare 2+ Acre Gem. Welcome to your dream home, a heartwarming blend of city convenience and cozy seclusion. Nestled on just over 2 acres of lovingly tended land, this 4-bedroom, 2-bathroom haven is a rare treasure in the heart of the city. With a brand-new roof installed in 2025, a full-home Generac 20kw auto generator, and every detail meticulously maintained, this home radiates warmth and pride of ownership, ready to embrace its next family. Step inside to discover a welcoming interior, where a bright layout effortlessly connects the living, dining, and kitchen spaces, perfect for creating lasting memories. The main level features four spacious bedrooms, each bathed in natural light with ample closet space, complemented by two beautifully updated bathrooms. The finished basement is a versatile retreat, ideal for cozy movie nights, a playroom, or a home gym, adding a touch of comfort to this already inviting home.Outside, the property is a true delight. The sprawling lawn, cared for with golf-course-like precision, offers a serene backdrop for family gatherings, quiet mornings, or playful afternoons. Charming backyard trails wind through lush greenery, inviting you to explore your own private paradise. The expansive lot ensures unmatched privacy, while the peaceful, private street adds to the warm, homey feel. Yet, this secluded sanctuary remains practical, situated on a school bus route with children picked up right out front, blending rural charm with city ease. Generac Generator: 2019 Water Pump: 2022 Roof: 2025 Furnace: 2018 Septic: Cleaned yearly Basement: Redone 2018, waterproofed, new sump pump (2018) 10x14 Shed, swing set/sandbox, fire pit, park-like setting, most yard equipment included (except snowblower) Connectivity: High-speed internet. Opportunities like this are rare. Don't miss your chance to own this heartwarming family home. Schedule a showing today and step into the warmth of your forever home! (id:24801)
Right At Home Realty
1010 - 80 Queens Wharf Road
Toronto, Ontario
Sun-Filled Corner Suite | 2 Bedrooms + 2 Full BathsExperience urban living at its finest in this bright corner suite in prime Downtown CityPlace - steps to Front St W, supermarket, and Shoppers Drug Mart for everyday convenience. Modern open-concept layout with wraparound balcony and designer finishes throughout. Contemporary kitchen with stainless steel appliances, built-in fridge, marble backsplash, and ample storage. Primary bedroom with 4-pc ensuite; second bedroom with southeast exposure and abundant natural light. Enjoy world-class amenities: indoor pool, basketball court, gym & more. Unbeatable location with grocery stores downstairs, TTC at your doorstep & just 5 mins to Gardiner. The ultimate downtown lifestyle! (id:24801)
RE/MAX Epic Realty
#617 - 68 Abell Street
Toronto, Ontario
Epic On Triangle Park, Located At Queen West, Bright & spacious One Bedroom+Den Condo, 585 Sf+Balcony, Den is used as a second bedroom with B/I Closet & Separate Entrance. Modern Kitchen With Stylish Cabinetry, all Stainless Steel Appliances, Backsplash, Granite Counter Top. Amazing Amenities Including Concierge, Gym, Rec Room & Visitor Parking. Steps To Queen Street West Best restaurants, 24 Hr Streetcar, Grocery, Boutique shops, trendy Cafes, Bars, Art Galleries, Restaurants, Liberty Village & Trinity Bellwoods Park. One Year Lease Requirement. Tenant Pay For Hydro+Tenants Insurance. PARKING IS AVAILABLE.************** $2130/- WITHOUT parking spot OR $2280/- WITH parking spot********************* (id:24801)
World Class Realty Point
2315 - 50 Charles Street E
Toronto, Ontario
Welcome To Casa 3 Condominium, Luxurious Hermes Furnished Lobby. Fully Furnished Functional 1Br+Den, Den comes with window, can be used as 2nd BR. 1 Bath, 588Sqft Unit W/Parking & Locker. 9' Ceiling W/ Floor-To-Ceiling Windows & Laminate Throughout. Looking Over A Large 155 Sqft Balcony. East View. Large Bright Den Perfect As 2nd Bedroom. The Entire Unit Is Professionally Clean With Furniture. Fully-Equipped Gym, Outdoor Infinity Pool, Rooftop Lounge. Walk To U Of T, Yonge/Bloor Subway. (id:24801)
Aimhome Realty Inc.
1 Furniss Street
Brock, Ontario
Welcome to this beautiful 4-bedroom, 4-bathroom home on a desirable corner lot in Beaverton. It features an attached 2-car garage and a fully fenced backyard with a new concrete patio, perfect for outdoor entertaining. Inside, the bright and open layout includes a modern kitchen with a walkout to the yard and a finished basement for extra living space. Upstairs offers four spacious bedrooms, including a primary with a private ensuite. Located close to parks, the library, splash pad, and Beaverton Harbour, this home perfectly blends comfort and small-town charm. Located in a family-friendly neighbourhood, 1 Furniss St offers easy access to Beaverton's top amenities, including scenic waterfront parks, playgrounds, and walking trails along Lake Simcoe. Enjoy nearby shops, restaurants, and local conveniences in the charming downtown core, as well as schools, community centres, and the Beaverton Public Library-all just minutes away. Perfectly situated for a balanced lifestyle of comfort, convenience, and outdoor enjoyment. (id:24801)
RE/MAX Gold Realty Inc.
516 - 60 Bathurst Street
Toronto, Ontario
Welcome To Sixty Lofts. Modern And Stunning One Bedroom Loft In The Heart Of Prime King West!Spacious Open Concept Loft Offering Over 700 Square Feet, 10 Foot Floor To Ceiling Windows,Large Walk In Closet, Stainless Steel Appliances With Kitchen Island, Bedroom Windows OfferingBreathtaking West Views Of The City. Steps Away To Restaurants, Shopping, Bars, Nightlife,Multiple Grocery Stores, Public Transit And Lake. Includes Locker And Parking. (id:24801)
Royal LePage Real Estate Services Ltd.
1429 - 50 Power Street
Toronto, Ontario
Unobstructed panoramic city views! 3-year-new 2-bedroom, 2-full-bath condo built by Great Gulf, perfectly situated in the heart of one of Toronto's most vibrant neighbourhoods. This bright suite offers 9' smooth ceilings, laminate flooring throughout, and a sleek contemporary kitchen featuring stainless steel appliances and Quartz Countertop. A large private balcony-ideal for enjoying your morning coffee or unwinding in the evening. Residents enjoy an exceptional array of resort-style amenities, including a beautifully landscaped outdoor pool and terrace, state-of-the-art fitness and yoga studios, steam rooms, an artist's workspace, community garden, outdoor BBQs, cozy fireplace lounge, games and meeting rooms, and an elegant event lounge with a caterer's kitchen.Located steps from the Distillery District, this home offers easy access to boutique shops, cafés, renowned restaurants, and essential conveniences such as grocery stores. With the TTC at your doorstep and just 15 minutes to Union Station, the entire city is within easy reach. Minutes to the Gardiner Expressway, DVP, Ontario Line, and beaches. Walk to St. Lawrence Market, Corktown, Queen E. & King E., George Brown, TMU, Financial Core, Eaton Centre, theatres, parks, and hospitals. Enjoy authentic downtown charm with every modern convenience at your doorstep.*** OCCUPANCY DATE: Jan 1st,2026. (id:24801)
Real One Realty Inc.
371 Ravineview Way
Oakville, Ontario
Welcome to 371 Ravineview Way-a cozy, family-friendly freehold townhome in a quiet, safe Oakville neighbourhood. Bright and functional layout with spacious living and dining areas, an eat-in kitchen, three bedrooms including a private primary ensuite, and a finished walk-out basement with flexible space for recreation, office, or guests. Enjoy the peaceful fenced backyard for relaxation or play. Within the Iroquois Ridge High School district and close to parks, trails, shops, and transit-this home offers comfort, privacy, and convenience for everyday living. (id:24801)
Master's Trust Realty Inc.
1102 - 2379 Central Park Drive
Oakville, Ontario
Welcome to the upscale Courtyard Residence in trendy Oak Park! This stunning and spacious Sub-Pent house 1 bedroom condo with views of the escarpment is located on the 11th floor and overlooks beautiful green space. This unit impresses with soaring 9-foot ceilings with floor to ceiling windows. Enjoy a fabulous open-concept floor plan. The upgraded oversized kitchen boasts stainless steel appliances (brand new dishwasher), granite countertops with a breakfast bar, and lots of a cabinetry that extends to the ceiling. A sliding glass door from the main living area leads to a private balcony, enjoy watching the sunset at the end of the day and fireworks over the long weekend holidays. The spacious bedroom features laminate flooring, a large closet with sliding mirrored doors, and an expansive window that floods the room with natural light an beautiful views of the Escarpment. The adjacent main bathroom is well-appointed with a marble vanity top and a gleaming tiled tub/shower. This unit also includes in-suite laundry, underground parking, and a storage locker. The amenities at the Courtyard Residences are extensive, featuring an outdoor pool, spa, sauna, gym, party room, and a BBQ patio area. Perfectly situated in the uptown core, you are just steps away from shopping (including Walmart, LCBO, Winners and Superstore) and a variety of restaurants (such as The Keg, State and Main and Spoon & Fork). Commuting is a breeze with close proximity to Highways 407 and 403, as well as transit options to the Oakville GO Station. (id:24801)
RE/MAX Real Estate Centre Inc.
6366 Plowmans Heath
Mississauga, Ontario
Welcome to 6366 Plowmans Heath, a standout home tucked away on a quiet cul-de-sac in Mississauga's desirable Meadowvale community. This family-friendly pocket is known for its mature trees, walking paths, and genuine sense of neighbourly connection, a place where pride of ownership runs deep. Owned and fully customized by a professional builder, this property showcases care and precision in every detail. The exterior was recently transformed with stone and stucco, giving it exceptional curb appeal and making it the best-looking home on the street. Inside, every inch has been thoughtfully upgraded, from the rich hardwood floors to the heated ceramic floors in both the kitchen and the primary ensuite. The kitchen features granite countertops, stainless-steel appliances, and a walkout to a private backyard oasis with a gazebo, stone patio, manicured gardens, waterfall feature, and natural gas hook-up for your BBQ.The inviting living area offers warmth and style with its electric fireplace, while the family room includes custom built-ins and a fully automated saltwater aquarium, a showpiece of design and technology that can remain or be removed at the buyer's request. Upstairs, the primary bedroom offers a walk-in closet and a beautifully finished 4-piece ensuite with heated floors, complemented by two additional bedrooms and a 4-piece main bath.The finished lower level features a separate side entrance, full kitchen, 3-piece bathroom, stacked laundry, and a large den ideal for guests or extended family. A second laundry on the main floor adds convenience and flexibility.Extras: New roof (June 2024) Furnace (Nov 2021) Heated garage with epoxy floor Automatic garage door w/ 2 remotes Smart thermostat & irrigation system Central vacuum with 2 hoses Two electric fireplaces Two laundry areas Custom built-ins Natural gas BBQ hook-up Updated stone & stucco exterior. (id:24801)
RE/MAX West Realty Inc.
Ground Floor & Basement - 49 Howbert Drive
Toronto, Ontario
Newly Renovated 2-Bedroom Semi-Detached House with a separate entrance. Features stunning laminate and vinyl flooring throughout the main and lower levels. Spacious kitchen and private full laundry room.Excellent location and close to supermarkets,Shopping Center, Highways 401 & 400, TTC transit,Weston GO Station, Humber River Hospital, schools, and parks. Perfect for small families or professionals. (id:24801)
RE/MAX Atrium Home Realty


