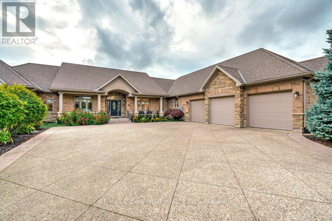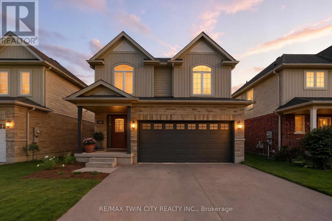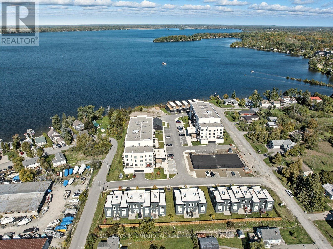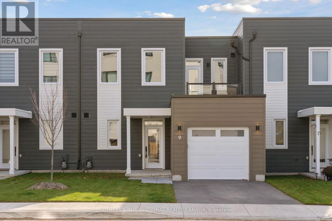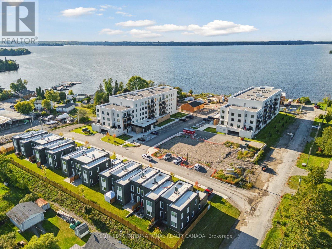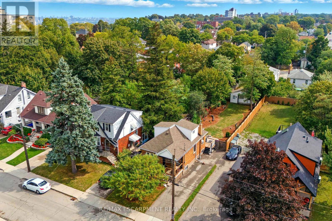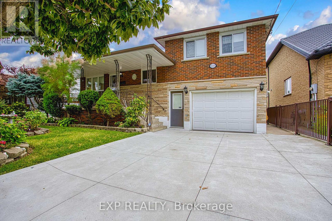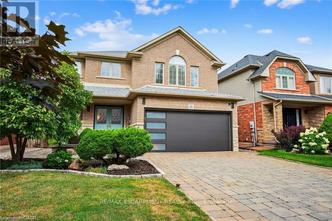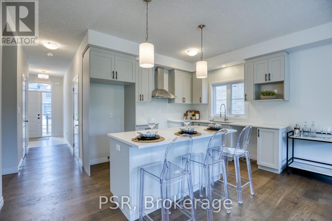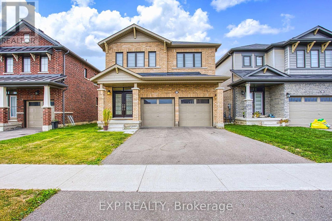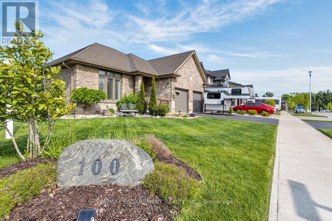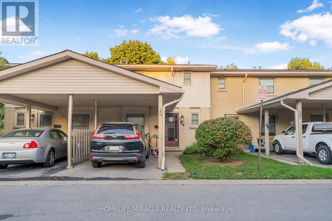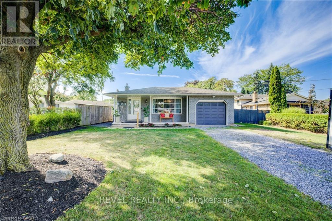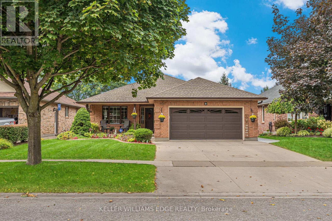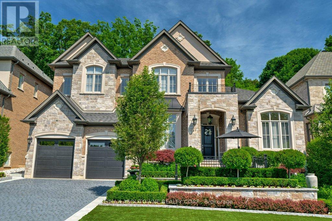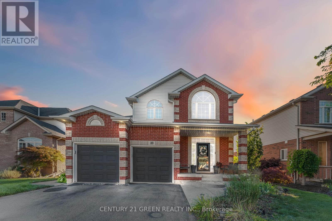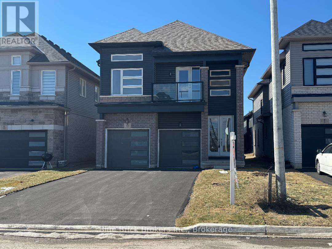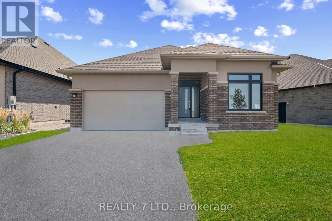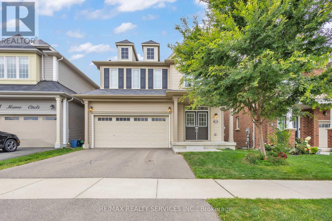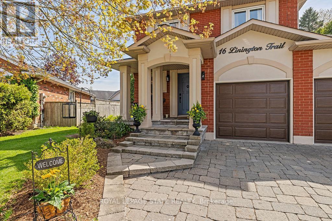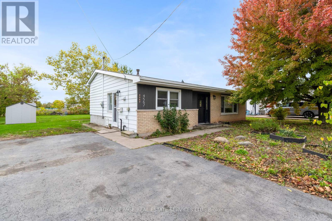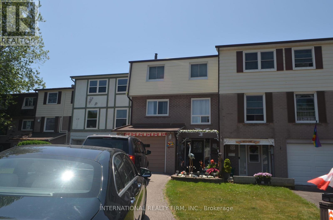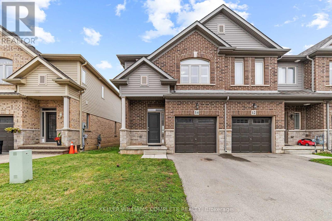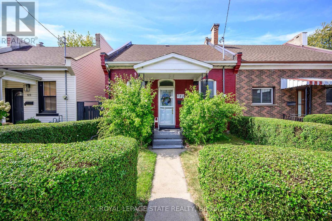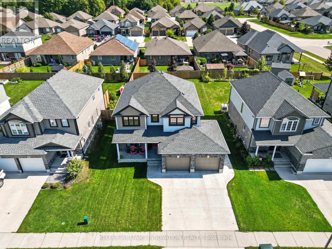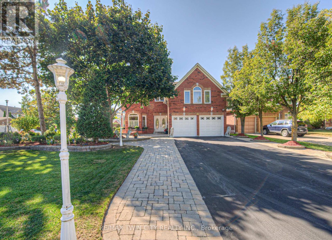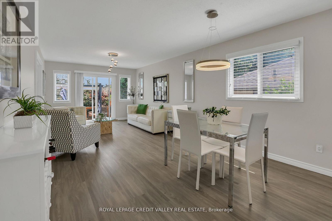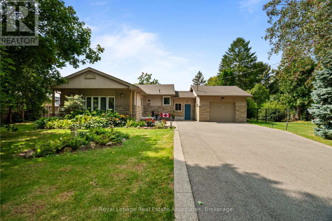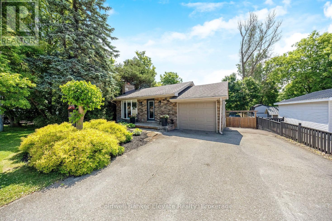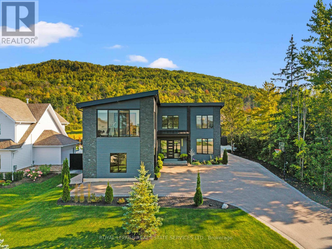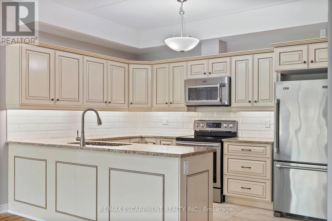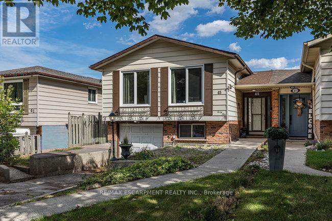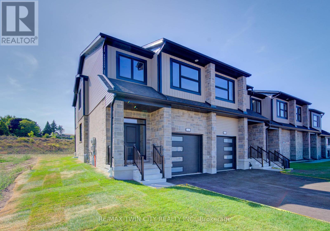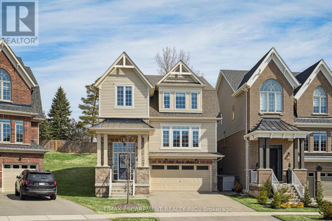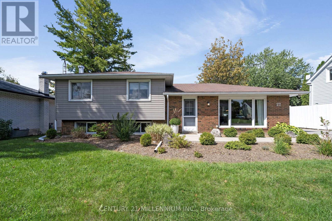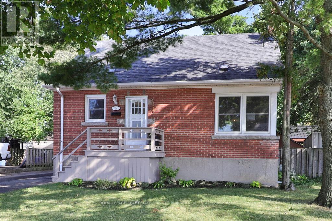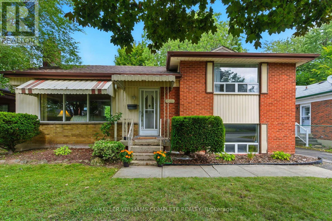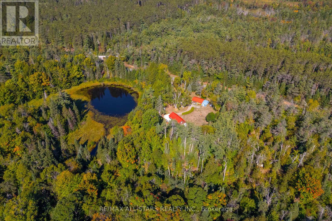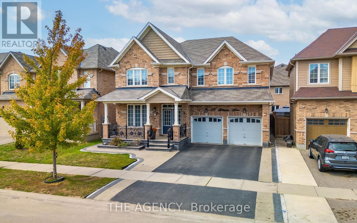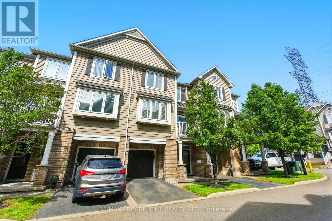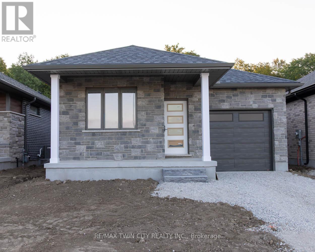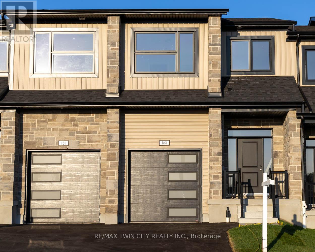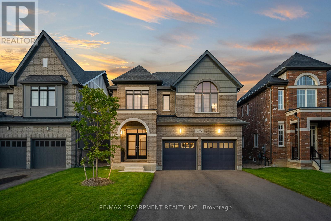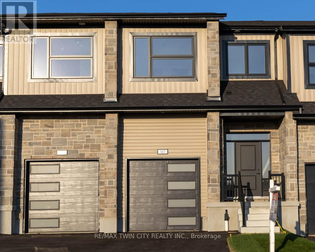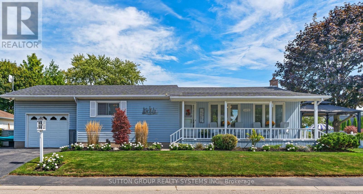17 Tews Lane
Hamilton, Ontario
Welcome to over 7,000 total square feet in one of the areas most sought-after estate neighbourhoods just minutes from Spencer Gorge Conservation Area. This home doesn't just check boxes, it rewrites the list. Step inside to a spacious foyer with a walk-in closet that sets the tone for the expansive rooms and views to come. The main floor is an entertainers dream with a huge living room, elegant dining room with coffered ceiling, sunroom with walk-out to the patio, and a family room anchored by a cozy gas fireplace. The large kitchen steals the show with generous backyard views and room to create any meal you can imagine. Finished entertaining? Retreat to the primary suite the size of some condos - complete with his-and-her walk-in closets and not one, but two spa-worthy ensuites with heated floors. Another main floor bedroom also has its own ensuite, perfect for guests or extended family. Upstairs adds two large bedrooms, a bonus room, a solar-tube lit four-piece bathroom, and even a walk-in attic for storage. A commercial-grade washer/dryer has your back when laundry day comes. Car lover? The three-car garage with exposed aggregate driveway includes a heated workshop and wheelchair lift for accessibility. Outside, enjoy 1.4 acres of privacy and garden views. The basement with over 3,000 square feet is ready for your theatre, gym, or wine cellar. Efficient geothermal heating/cooling, two water heaters, reverse osmosis, and 400-amp service make you future-ready. RSA. (id:24801)
RE/MAX Escarpment Realty Inc.
266 Vincent Drive
North Dumfries, Ontario
Welcome to 266 Vincent Drive in Ayr! Nestled on a private lot with serene surroundings and breathtaking sunset views, this spacious 3+1 bedroom, 3.5 bathroom home offers exceptional indoor and outdoor living. The main floor features a bright, open-concept layout with a large kitchen, complete with a bonus pantry, granite-topped island, and ample cabinetryperfect for everyday living and entertaining. The adjoining living room boasts rich hardwood floors and flows seamlessly to the upper deck, ideal for enjoying peaceful evenings outdoors. Upstairs, you'll find generously sized bedrooms, an upper-level laundry room, and a luxurious primary retreat with a renovated en suite featuring quartz countertops, a glass shower, and a large walk-in closet with custom built-ins. The fully finished walkout basement adds incredible versatility with in-law suite potential, a fourth bedroom, a full bathroom, and access to the lower deck overlooking the private backyard. Vinyl plank flooring adds modern durability and style throughout the lower and upper levels. Additional features include a double garage, beautifully finished bathrooms, and plenty of storage space throughout. This home blends comfort, functionality, and natural beautyperfect for families, multi-generational living, or anyone seeking extra space in a peaceful setting. (id:24801)
RE/MAX Twin City Realty Inc.
17 - 19b West St N Street
Kawartha Lakes, Ontario
Carefree lakefront luxury on the shores of Cameron Lake. This contemporary residence, designed to maximize privacy, boasts expansive balconies and terraces with breathtaking views . Spacious with 2249 of total indoor living space with luxurious high end finishes throughout and three bedrooms and three bathrooms. Stepping through the front door, prepare to be captivated by the extraordinary views that unfold before you. Open-concept soaring 10ceilings, oversized windows and sliding doors. The contemporary kitchen with European-inspired appliances, beautiful cabinetry, open shelving and quartz waterfall island anchors the kitchen, flowing effortlessly into the living and dining areas.A two-way gas fireplace adds warmth and ambiance, while a walk-out to the terrace invites you to embrace the big water views. A sumptuous top floor primary retreat, where elevated views provide an unparalleled sense of serenity. The beautiful ensuite bathroom features a free-standing soaker tub, double sinks, large separate shower, laundry and double walk -in closets. Step out on the expansive 500 sq ft private terrace, a secluded haven perfect for relaxation and enjoying the scenery.The walk-out level offers a second living space, along with 2 additional bedrooms. A full bathroom and 2nd laundry with a walk out to your private patio. Seeking less or no stairs? No problem. The design allows for an elevator to be built to serve all three levels. Lawn care and snow removal are also taken care of so you can spend more time enjoying the things you love. Exclusive amenities include a clubhouse, gym, outdoor pool, tennis/pickleball courts, and private dock area for residents with planned finger docks for daytime use. Discover the charming town of Fenelon Falls. Just a short stroll from the Fenelon Lakes Club, you'll find unique shops, delightful dining, and rejuvenating wellness experiences. Conveniently located 20 minutes from Lindsay and Bobcaygeon, and only 90 minutes from the GTA. (id:24801)
Sotheby's International Realty Canada
9 - 19 West Street N
Kawartha Lakes, Ontario
Welcome to Fenelon Lakes Club, where maintenance-free living meets luxurious comfort.Step inside this bright and airy 1500+ sq ft haven, boasting a thoughtfully designed layout perfect for relaxation and entertaining. The stylish kitchen, featuring quartz countertops, stainless steel appliances (including a gas range!), and a peninsula breakfast bar with seating for three. The adjacent dining area flows seamlessly into a spacious living room, highlighted by a dramatic two-story ceiling and gas fireplace. Enjoy the convenience of the primary bedroom on the main floor, complete with a 4-piece ensuite bath and ample closet space. Main floor laundry, a 2 piece bathroom and direct access to the garage complete the main level.A gorgeous staircase takes you to the second floor where there two additional bedrooms, a versatile den/office space, a 4-piece bathroom with tub, and an enormous walk-in closet for additional storage. There is a 2nd floor balcony, perfect for relaxing with water views in the distance. Off the living room is a walk out to your private patio, perfect for relaxing with enough space to create a potted garden. Forget about lawn care and snow removal! All of this is taken care of for you so you can spend more time enjoying the things you love. Exclusive amenities include a clubhouse, gym, outdoor pool, tennis/pickleball courts, and private dock area for residents with planned finger docks for daytime use. Discover the charming town of Fenelon Falls. Just a short stroll from the Fenelon Lakes Club, you'll find unique shops, delightful dining, and rejuvenating wellness experiences. Conveniently located 20 minutes from Lindsay and Bobcaygeon, and only 90 minutes from the GTA. Seeking financing? Take advantage of a 1.99% 2-year mortgage through RBC which is approximately 2.5% lower than posted rates. Don't miss this opportunity! (id:24801)
Sotheby's International Realty Canada
201 - 19b West Street N
Kawartha Lakes, Ontario
Dreaming of life in the Kawartha's on Cameron Lake? Your opportunity awaits in Suite 201 at Fenelon Lakes Club. One of the largest suites in the development at 1237 square feet, this 2 bedroom, 2 bathroom unit offers exceptional square footage for the price. Plus double terraces. The terrace off the living room is 156 square feet complete with (BBQ hookup). Imagine grilling dinner while watching the sunset in the distance. There is enough space for a dining table for 4 plus a chaise. The 2nd terrace is off the primary bedroom and is 200 square feet. This bonus outdoor space is perfect to create an oasis for entertaining or just for yourself. Exclusive amenities include a clubhouse, gym, outdoor pool, tennis/pickleball courts, and private dock area for residents with planned finger docks for daytime use. Discover the charming town of Fenelon Falls. Just a short stroll from the Fenelon Lakes Club, you'll find unique shops, delightful dining, and rejuvenating wellness experiences. Conveniently located 20 minutes from Lindsay and Bobcaygeon, and only 90 minutes from the GTA. Seeking financing? Take advantage of a 1.99% 2-year mortgage through RBC which is approximately 2.5% lower than posted rates. (id:24801)
Sotheby's International Realty Canada
57 Highcliffe Avenue
Hamilton, Ontario
Welcome to this charming 1.5 storey detached home that sits on an incredible 32 x 182 lot and offers a rare combination of space and character, in a prime location. On the main floor, this home features a great sized living and dining area with inlayed hardwood floors. A large and updated eat in kitchen along with a convenient rec room addition at the back of the house provides the perfect space for relaxing or hosting friends and family. A main floor bedroom and 4-piece bathroom complete this level. On the second floor we have a large primary bedroom with two walk-in closets and a full four-piece ensuite. On the lower level there is laundry facilities and a full basement with loads of potential. The spacious and private backyard features a deck to enjoy your morning coffee, a ground level patio and an incredible storage shed with two access points, a poured floor and amazing potential. With parking for up to three vehicles, this property is just steps from beautiful escarpment views, a nearby park, mountain access, restaurants, shopping and more. RSA. (id:24801)
RE/MAX Escarpment Realty Inc.
633 Rosseau Road
Hamilton, Ontario
Discover a one-of-a-kind home in Hamilton's highly desirable Rosedale neighbourhood. Originally built in 1962, this residence has been thoughtfully expanded and upgraded over the years. With a garage addition and a striking upper-level extension, the home seamlessly blends classic charm with modern versatility. Set against a backdrop of lush green space, the property offers a multi-level backyard that's ready to become a creative landscaping masterpiece. Whether you envision tiered gardens, cozy outdoor retreats, or play areas, the possibilities are endless. At the bottom of the property, a private gate provides direct access to Rosedale Park and its baseball diamonds, extending your backyard into a vibrant community space. The main level features a unique rooftop balcony perfect for morning coffee or evening sunsets while a central skylight floods the upstairs hallway with natural light, creating a bright and airy atmosphere. Inside, a finished basement provides an inviting space for entertaining or games night, with the added potential for a second kitchen. With its seamless combination of character, updates, and location, this home truly stands apart. Enjoy the quiet charm of Rosedale while staying close to parks, trails, schools, and convenient amenities. 633 Rosseau Road is an exceptional opportunity to own a distinctive property in a sought-after community come see why this home is as unique as it is welcoming. (id:24801)
Exp Realty
39 Wilbur Drive
Hamilton, Ontario
This quality built home is situated on a tree-lined street with no sidewalks. It features an interlocking stone driveway, side pathways and rear patio, with a natural gas garage heater, gazebo, shed, raspberry bushes, and a vegetable garden. The open-concept main floor includes a dining room, a living room with a gas fireplace, an eat-in kitchen with quartz countertops and walkout to the yard, plus main floor laundry and a 2-piece bath. Upstairs you will find three spacious bedrooms, including a primary with walk-in closet and 4-piece ensuite, plus another full 4-piece bath. The fully finished lower level features a second kitchen, recreation room, another 2-piece bath, storage areas and more. The house is carpet-free and showcases hardwood, engineered, laminate, and tile flooring, with fresh paint throughout. It is a smoke-free, pet-free property that is EXTRA clean. (id:24801)
RE/MAX Escarpment Realty Inc.
Lot D17 63 Rivergreen Crescent
Cambridge, Ontario
OPEN HOUSE: Saturday & Sunday 1:00 PM - 5:00 PM at the model home / sales office located at 19 Rivergreen Cr., Cambridge. Welcome to this beautifully designed freehold townhome in the sought-after Westwood Village community. Offering 1,520 square feet of thoughtfully planned living space, this 3-bedroom, 2.5-bathroom home features a carpet free open-concept main floor, creating a modern and inviting atmosphere. The stylish kitchen is appointed with 36-inch upper cabinets, quartz countertops, an extended breakfast bar, and seamless flow into the dining and living areas perfect for everyday living and entertaining. Upstairs, the primary suite offers a private retreat with a double sink vanity and a tiled glass walk-in shower. Two additional, great sized bedrooms, and the laundry room complete the second floor. The basement includes a 3-piece rough-in and a cold room with sump pump. Complete with a single-car garage and built by Ridgeview Homes, this property combines quality craftsmanship with a prime location near walking trails, parks, and is just 1012 minutes from both Conestoga College and Highway 401. **Photos depict a previous end-unit model and are for reference only. The home listed for sale is an interior unit.** (id:24801)
Psr
12 Midhurst Heights
Hamilton, Ontario
Welcome to this stylish four-bedroom home tucked within one of Stoney Creek Mountains most exciting new developments. Thoughtfully designed for todays lifestyle, the open-concept floor plan effortlessly unites the family room, living room, and modern kitchen, creating a warm and inviting space ideal for gatherings or quiet evenings at home. Expansive windows frame peaceful ravine views and flood the interior with natural light, enhancing the homes airy, spacious feel. The kitchen is perfectly positioned for entertaining, with ample cabinetry, sleek finishes, and a seamless flow to the main living areas. Two bedrooms upstairs offer their own private ensuite baths and generous walk-in closets, providing comfort and convenience for family members or overnight guests. Step outside to enjoy the tranquil backdrop of the ravine, an ideal setting for morning coffee or weekend relaxation. Located just moments from the rapidly developing Mud Street corridor, this address puts you close to everything. From an ever-growing selection of restaurants and cafés to shopping, services, and everyday amenities, you'll love the ease of access. Quick connections to major highways make commuting simple, while nearby parks and trails invite you to enjoy the natural beauty of the escarpment. 12 Midhurst Heights combines modern comfort, thoughtful design, and a prime location offering a perfect blend of urban convenience and serene surroundings. (id:24801)
Exp Realty
100 Tamarack Boulevard
Woodstock, Ontario
Built in 2017 and upgraded with care ever since, this bungalow stands out. It sits on one of the widest lots in this quiet, high-end Woodstock pocket a neighbourhood where homes already range well into the millions. This is bungalow living done right. A bright, 1,557 sq.ft. floor plan that feels open and comfortable, with three bedrooms and thoughtful upgrades throughout. Youll find a Samsung gas range (2018) with matching fridge (2023), Moen sensor faucet (2019) and double sink, soft-close cabinetry, Shade-O-Matic shutters with a 25-year warranty, and a custom gas fireplace with built-ins, shiplap, and storage benches (all 2020). Fresh Benjamin Moore (2020) paint and a brand-new laundry suite with front loaders and gas dryer (2023) round it out. Its turnkey, clean, and move-in ready. Beneath it all, the basement is almost the size of another house 1,595 sq.ft. of untapped opportunity. It already has a rough-in for a bathroom and plenty of storage. Whether you finish it into a suite, a rec space, or a full second level of living, the upside here is massive. Outside, the upgrades separate it from the rest. A terrazzo-finished garage floor, resealed driveway (2024), solid wood shed on concrete pad (2022), new deck (2022), coated metal fencing with lifetime warranty (2024), and fresh pine trees for privacy. The lot even extends beyond the fence line, giving you more usable yard than youd expect. This isnt builder-basic and it isnt a flip. Its a well-built, consistently upgraded bungalow with great space, and a long runway of potential in a premium neighbourhood. (id:24801)
RE/MAX Escarpment Realty Inc.
28 - 1318 Highbury Avenue N
London East, Ontario
This lovely unit with a carport in well-maintained complex is perfect for first time buyers or investment. Close to schools, bus, shopping, and easy access to Fanshawe College, UWO and Masonville Mall. Nice features include 3 bedrooms, 1 1/2 baths, central air, hardwood floors in Living & dining, and 3 bedrooms, vinyl replacement windows, and a large Master bedroom with ensuite privilege. Main floor highlights a bright, open-concept living and dining layout. Sliding door to patio. House is freshly painted (2025). Recently upgraded with pod lights (2025). Living area upgraded(2025). Basement comes with a recreation room for kids' play area or family entertaining. It also includes a laundry room and a utility room with tons of storage space. (id:24801)
Homelife/miracle Realty Ltd
4 Jill Court
St. Catharines, Ontario
Welcome to this beautifully renovated 5-bedroom, 2-bathroom home, perfectly set on a quiet court in highly sought-after West St. Catharines close to Brock University. With over $150K in recent upgrades, this gem truly checks all the boxes! Above grade features 3 spacious bedrooms, a stunning brand new renovated white kitchen with 2-inch quartz countertops and a full suite of stainless steel appliances. The bright open-concept living area has room for a full-size dining table perfect for entertaining. This carpet-free home also features beautifully refinished hardwoods on the main floor and upper bedrooms with wood look plank vinyl & tile throughout the rest of the home. The timeless, neutral décor adds a modern yet inviting touch. Downstairs, discover a fully self-contained in-law suite with 2 bedrooms, a separate kitchen with matching 2-inch quartz countertops and stainless steel Whirlpool appliances (2025), its own laundry, and private outdoor space ideal for multi-generational families or income potential. Both levels enjoy convenient in-unit vent-less laundry suites (2025) Step outside and prepare to be wowed, an outdoor entertainers delight! The backyard features a heated 15x30 above-ground pool (2023) 12x12 deck, fire pit area, and two hardtop gazebos. Turf has been thoughtfully added around the pool and fire pit for easy maintenance and year-round enjoyment. Both the upper and lower units have their own private outdoor living spaces, each with access to the pool and hot tub, your very own backyard retreat. Additional features include: Extra-long driveway with parking for up to 6 cars, Attached garage, Quiet court location in a family-friendly neighbourhood, New fencing and Cedar Gazebo (2025) Whether youre looking for space for a large family, a multi-generational setup, or simply a turn-key home in one of St. Catharine's most desirable areas, this property is the total package. Dont waitthis one wont last long! Book your showing today. (id:24801)
Revel Realty Inc.
8 Oakridge Boulevard
Pelham, Ontario
Welcome to this beautifully maintained 2+1 bed, 3 bath brick bungalow in the heart of Fonthill. This home combines quality updates with thoughtful details inside and out. From your cozy front porch, step into a bright living/dining space perfect for family gatherings. And just beyond this youll find your recently renovated kitchen featuring granite countertops, pot filler, garburator, and stylish finishes including a walkout to your covered deck, perfect for both everyday living and entertaining. Just down the hall you will find your guest and primary bedroom, and a custom full size dressing room for all the storage you could need. And your updated ensuite boasts a luxurious oversized walk-in shower and heated floors. Downstairs youll find an entertainers dream a fully finished basement with complete kitchen, rec space, gas fireplace, and sliding door access to your fully fenced yard. Here you will also find your spacious laundry room and a 4-pce bathroom with heated floors. Enjoy outdoor living on the expansive 36' x 16' covered rear patio, complete with ceiling fan, pot lights, sun screen roller shades, and a 6-person hot tub. The beautifully landscaped yard includes a garden shed with electricity, an underground sprinkler and drip irrigation system, plus two natural gas BBQ hookups for both upper and lower decks. The oversized heated double garage provides ample space for vehicles, hobbies, or storage. The furnace and A/C are recently updated (2019), and a complete RO-RO water purification system ensures fresh, clean water throughout. The home also features an R-20 garage door with Liftmaster opener and upgraded eavestroughs with Leaf Guard system (2024). This property blends modern updates, practical upgrades, and exceptional outdoor living in a desirable Fonthill location. Dont miss out! (id:24801)
Keller Williams Edge Realty
47 Legacy Lane
Hamilton, Ontario
Welcome to 47 Legacy Lane a true gem nestled in the heart of Ancaster within an exclusive, private gated community. This stunning home is the perfect blend of luxury, craftsmanship, and functionality, offering a thoughtfully curated lifestyle both inside and out. From the moment you arrive, the quality of this home is unmistakable. The exterior has been transformed into a private resort-like oasis featuring concrete stone inlays, a hot tub, a pergola with a fire table, a fully equipped outdoor kitchen with built-in BBQ, and a breathtaking saltwater pool. Surrounded by mature trees, professional landscaping, perennial gardens, artificial turf, and a built-in irrigation system, the grounds offer beauty and ease of maintenance year-round. Inside, the home continues to impress with oversized doors and trim, hardwood flooring throughout, and 10-ft ceiling's that enhance the sense of space and elegance. The open-concept layout includes grand principal rooms, a dramatic two-storey family room, and a dreamy chefs kitchen perfect for entertaining. The main floor primary suite offers comfort and privacy, while the additional four bedrooms and3.5 bathrooms provide ample space for family and guests. The expansive lower level features above-grade windows and is brimming with potential ideal for creating a custom gym, media room, or in-law suite. Perfectly located near conservation areas, walking trails, golf courses, top-rated schools, shops, and major highways, this is a rare opportunity to own a turnkey luxury home in one of Ancaster's most coveted communities. Move in and start enjoying everything this exceptional property has to offer. (id:24801)
RE/MAX Aboutowne Realty Corp.
39 Honey Locust Circle
Thorold, Ontario
39 Honey Locust Cir is a lovely home located in a family-friendly neighbourhood, offering over 3,200 square feet of finished living space, including three plus one bedrooms and four baths. From the beautiful landscaping to the inviting in-ground heated pool, this home has it all. The backyard is a true oasis, featuring a refreshing heated pool and a hot tub thoughtfully placed under a charming gazebo for year-round enjoyment. The breathtaking entrance boasts a high-ceiling foyer and a chandelier, creating an immediate sense of grandeur. A large window bathes the space in sunlight, setting a warm and inviting tone for the entire home. The open-concept main floor includes a large living area with a gas fireplace, an accent wall, large windows, and California shutters. The bright, naturally lit kitchen provides plenty of storage and an extended quartz countertop with a breakfast area. The large dining room provides ample seating and access to a beautiful upper deck with a patio area and stairs leading to the backyard. The main floor laundry offers plenty of storage and provides access to the double-car garage. On the second floor, the master bedroom includes an ensuite bath and a walk-in closet. The loft area, with its natural light, provides great potential for an office, study, bedroom, or family room. The walkout finished lower level boasts a living room with a large window, a spacious kitchen, a bedroom, and a bathroom perfect for an in-law suite. This beautiful home comes with many upgrades and 200-amp service. It is close to all amenities: university, parks, schools, highway access, plazas, restaurants, and bus routes. Book a viewing today! Room sizes approximate. (id:24801)
Century 21 Green Realty Inc.
12 Hildred Street
Welland, Ontario
Welcome To 12 Hildred St, This Gorgeous 2.5 year Brand New 2359 SQ/FT Home as per Builder, Double Car Garage Detached House In Welland. Located Close To Rose City Plaza, Grocery Store, Shopper's Drug Mart and Welland Canal, 9Ft Ceiling On Main! Designer Flooring. Amazing Open Concept Layout. Floor Plans Is Attached In Documents. This Home Has An Amazing Layout Flooded With Natural Light. 4 Bedroom Plus 3.5 Baths, with an upper level living room. Home Checks Off All The Boxes, Perfect For Investment Or A Growing Family! Enjoy Open Concept with a separate side entrance from the Builder, large windows in the basement for natural light. On the main floor you will find a double door entrance that leads to an Airy welcoming foyer, 2 Pc Powder Room, Open Concept Living & Dining, Beautiful Kitchen with Island And Patio Door that Leads To Your Backyard. Up The Stairs Is the Master bedroom With a 5 pc Ensuite and a walk-in closet, 4 large Bedrooms with 3 full Bathrooms, all bedrooms have direct access to a washroom on the second floor including a 2nd floor sitting area that can be used as an office or tv lounge. Indoor Access To The Garage. Laundry Conveniently Located On Main Floor. Stainless steel appliances. This Beautiful Home Offers Lots Of Windows For Natural Sunlight, Oak Staircase W/ Iron Pickets. Close To Niagara College And Brook University, Schools, Shopping, Hospital, Restaurants, Hwy 406 Access & All Other Amenities Quick & Easy Access To Hwy, Public Schools, 5 Mins To Major Grocery Stores, 15 Min To Walmart Superstore, 2 Golf Courses, 30 minutes to Niagara Falls. All Information as per Seller, A Must See. (id:24801)
Blue Brick Brokers Inc.
566 Old Course Trail
Welland, Ontario
Hot Deal! Welcome To Where Luxury Meets Lifestyle! Gifford Model Built By Lucchetta Homes, Open Concept, Modern Kitchen With Granite Island Dining, Living, Bdrms W/Hardwood Flooring. Choose Your Own Appliances. Over 2300 Square Feet Of Living Space. Nothing Left To Do But Enjoy The Lifestyle, Salt Water Pool, A Match On The Tennis Court, Use The Exercise Facility Or Walk The Many Trails Along The Canal. Have Family And Friends For Dinner Parties In The Large, Well-Appointed Kitchen With Granite Countertops. Reverse Pie Lot Gives You More Privacy. Have A Lawn Of Envy With Inground Sprinkler System. Grass Cutting And Snow Removal Are Included In The Monthly Association Fee. Partially Finished Basement With A Full Bathroom, Living Room For More Entertaining. So Much Space! This Is Where Your Next Point Begins! Community center only for HRA. Priced For Quick Sale (id:24801)
Realty 7 Ltd.
163 Munro Circle
Brantford, Ontario
Welcome to this stunning newly built 4-bedroom, 3 bathroom detached home in Brantford's desirable Brant West neighborhood, featuring a double car garage and modern upgrades throughout. The bright main floor showcases hardwood flooring, an upgraded kitchen having quartz countertops, and separate living and family rooms - with a cozy gas fireplace in the family room adding warmth and charm. The unspoiled, unfinished basement offers endless possibilities to customize to your needs, whether you envision a recreation room, home gym, or additional living space. Outside, enjoy the convenience of a double driveway in a family -friendly area close to schools, parks shopping, and major highways for easy commuting. Move right in and enjoy the perfect blend of quality construction and modern comfort in this beautiful home. (id:24801)
RE/MAX Realty Services Inc.
16 Linington Trail
Hamilton, Ontario
Rare Nature-Lovers Dream in Dundas! Discover this one-of-a-kind 2-storey home on a spectacular pie-shaped lot backing directly onto Dundas Valley Conservation provides unbeatable privacy, peace, and connection to nature.4 Bedrooms, 2-Car Garage, Expansive Backyard Garden Oasis filled with blooming flowers, birds, and wildlife. Patio door from the dining room opens directly to the tranquil backyard, perfect for indoor-outdoor living. Uninterrupted Views of the Dundas Escarpment and Dundas Valley Conservation Step through your back garden gate and into a year-round wonderland perfect for hiking, birding, snowshoeing, and photography. This home is situated on a quiet trail surrounded by biking and walking paths, with elementary and secondary schools within walking distance. Only minutes to the charming downtown Dundas, where quaint shops, cafés, and local culture await. Dont miss this rare opportunity to live surrounded by nature, with all the comforts of town just around the corner. (id:24801)
Royal LePage State Realty
4567 Ontario Street
Lincoln, Ontario
This exceptional, move-in ready home offers fantastic value in central Beamsville, one of Niagara's most desirable communities. Situated on a massive 70x168-foot lot, the property provides the best of both worlds with its convenient location just one minute from the QEW and five minutes from the beautiful Niagara Escarpment. The updated, open-concept interior features a spacious kitchen that flows into a large living and dining area, perfect for entertaining. The upper level includes three comfortable bedrooms and a four-piece bathroom, while the lower level offers a renovated rec room, a two-piece bathroom, and a laundry area. Outside, the expansive lot is a blank canvas, ready for you to create your own outdoor oasis, while the home's prime location puts you close to downtown amenities like the Fleming Memorial Arena, local shops, and restaurants. (id:24801)
Royal LePage Real Estate Services Ltd.
51 Peacock Boulevard
Port Hope, Ontario
Spacious 3-Bedroom Freehold Townhouse in a Desirable Family-Friendly Neighbourhood! This Home Features No Maintenance Fees With Plenty of Room For the Whole Family, and Ample Storage Throughout. This Bright Home Offers a Functional Layout with a Separate Dining Room, a Dine-In Kitchen with a Walkout to a Private Balcony. Recent Updates Include Windows, Roof, Gas Fireplace Insert, Stove Elements. Enjoy a Private Fully Fenced Yard, No Sidewalk, One Car Garage, and Convenient Proximity to Schools, Parks, Shopping, Transit, and All Amenities. Bring your own style with a few updates and unlock the full potential of this home! (id:24801)
International Realty Firm
14 Serenity Lane
Hamilton, Ontario
Welcome to 14 Serenity Lane a beautifully maintained 3-bedroom, 2.5-bath freehold townhouse that combines modern living with everyday convenience. Perfectly situated near top-rated schools, parks, shopping, and major highways, this home offers the lifestyle todays buyers are searching for. The main floor showcases elegant porcelain tiles and new flooring throughout, complementing the open-concept kitchen with stainless steel appliances and floor-to-ceiling cabinetry - an ideal space for both entertaining and family living. An oak staircase leads to the upper level, featuring three generous bedrooms, including a primary suite with a private 3-piece ensuite, plus the convenience of second-floor laundry. The unfinished basement provides excellent storage with endless potential to customize to your needs. Additional highlights include California shutters, a low-maintenance backyard, and a bright, open layout with quality finishes. Move-in ready and meticulously cared for, this turnkey home is waiting for its next chapter. Don't miss your opportunity to make it yours! (id:24801)
Keller Williams Complete Realty
10 Shadowdale Drive
Hamilton, Ontario
Rarely Offered, Instantly Desired! This beautifully appointed 4+1 Bedrm, 4-Bath home is nestled on a sprawling Park-like Court Lot at the end of a prestigious Private Cul-de-sac in the coveted Community Beach Area. Ideally located just minutes from Fifty Point, Marinas, Shops, GO Transit & Hwy access offering the perfect balance of tranquility & convenience. Perfect for First-Time Buyers, Growing Families, or Multi-Generational Living, this warm and spacious home is thoughtfully designed to adapt to your needs at every stage. Move-in ready & full of charm, it boasts a Bright Welcoming Foyer that opens into Elegant Formal Spaces, where Hardwood Floors, Large Bay Windows, and French Doors enhance both style & comfort. With a separate Living Room and Main Floor Family Room, the layout offers exceptional flexibility - ideal for relaxed everyday living, entertaining guests, or creating distinct spaces for different generations under one roof. The Custom Cherrywood Kitchen, located off the Dining Room, features Granite Countertops, a Breakfast Bar, Built-in Coffee station, Cabinet Lighting & Glass Door accents. Double doors from the Kitchen lead to an impressive Two-tier Sundeck that overlooks a Heated 24x16ft Above-ground Pool, and a Fully Fenced Backyard with flowering gardens & trees, offering a private oasis for kids to play and adults to unwind or entertain. Upstairs, you'll find four generously sized bedrooms, including a bright Primary Suite with a Walk-in Closet & Private Ensuite. The additional bedrooms offer plenty of space for growing families, and/or home office. The finished basement adds incredible flexibility and value, with a Large Rec Room, Games Area, Bar, Fifth Bedroom with Ensuite & Walk-in closet, plus a Dream Workshop for hobbyists. Ideal for in-laws, older children, or visitors. With a family-friendly layout, great outdoor space, and the bonus of in-law potential, this home is a rare find that's ready to grow with you! **Sq Ft & Room Sizes approx. (id:24801)
RE/MAX Escarpment Realty Inc.
127 East Avenue N
Hamilton, Ontario
Discover the perfect blend of charm and convenience in this inviting 3-bedroom, 2-bath semi-detached home in Hamiltons vibrant Landsdale neighbourhood. From the street it resembles a cozy cottage, but step inside to over 1,300 sq. ft. of bright, airy living space with soaring ceilings that create a spacious feel.The home features an insulated sunroom, ideal for year-round enjoyment, a fenced backyard for kids, pets, or entertaining, and the rare bonus of two parking spots.Landsdale is a community on the rise, known for its mix of historic character and urban energy. Youll love being just minutes from Hamilton General Hospital, local restaurants, cafés, shops, and galleries, including the Hamilton Art Gallery and James St N, with everything accessible by foot or bike thanks to the neighbourhoods walkable, bike-friendly design.Whether youre a young professional seeking proximity to downtown or a growing family looking for a home with space, character, and community, this property offers the best of both worlds. (id:24801)
Royal LePage State Realty
97 Forbes Crescent
North Perth, Ontario
Welcome to 97 Forbes Crescent in Listowel. This beautifully maintained two-story home built by Euro Custom Homes in 2019, offers 2,150 sq. ft. of well-designed living space above grade. Set on a generous 51 ft x 125 ft lot, this property features outstanding curb appeal, a quiet low-traffic street, and an ideal layout for families and entertainers alike. The attached 21.4' x 21' double garage features 9' wide garage doors, providing ample space for larger vehicles or storage. Inside, the main level offers a formal dining room, a bright and spacious living room with hardwood flooring, and a modern kitchen with ceramic tile and energy-efficient LG stainless steel appliances & Samsung fridge (2024). The kitchen flows into a sunny eating area with easy access to the brand-new deck (2024)perfect for morning coffee as the sun rises behind the home. A convenient main-floor laundry room and a front porch seating area add to the comfort and functionality. Upstairs, you'll find four generously sized bedrooms, including a junior suite with a walk-in closet and double-sink ensuite ideal for guests or teens. The primary suite boasts its own walk-in closet and a private ensuite. This move-in-ready home blends style, function, and location don't miss your chance to call it yours! (id:24801)
Keller Williams Innovation Realty
6 Osprey Court
Cambridge, Ontario
Former Model home occupied by loving original owners! Absolutely stunning home with In-law or Teenager's suite on a private side of the home with walk-in closet and full bath! Meticulously maintained Feng Shui oriented home with a Heated Sunroom and a Stunning staircase built to size in the home! You will be charmed by the elegance and charm of this home with extensive Crown molding, Hardwood, Wrought iron special designed mirrors & cabinetry, Extensive Granite & Marble as soon as you step into this home that just keeps going on and on. The home spans over 5,000 sqft of living space with 5 bedrooms, 3.5 bathrooms, amazing Sunroom with gas fireplace and heated marble flooring open to both sides of the yard with sliders, 4 bedrooms on second level with 3 full baths, Master bedroom with two Walk-in closets or make one into Nursery plus a Spa like ensuite with a Soaker tub, Glass shower, Heated towel bar, His & Hers sinks, marble heated floors; Fully finished basement with oversized L-shape Rec room with gas fireplace, Exercise room, extra pantry/wine cellar. The main floor has an elegant office with wood paneling, Formal dining room with a beautiful one piece special design mirror, Living room/working room for home business, Family room/Den with a cozy gas fireplace, modern Chef's kitchen with marble countertops with top of the line appliances! The yard is fully fenced, has mature trees and is full of beautiful perennials. The home was fully renovated in 2018-19 Kitchen, Basement, Sunroom, Mudroom, Spa Ensuite, Powerless Kinetico water softener with torking system, RO, Eaves Guard, All new potlights, All windows, Front door. Other updates include: Roof 2012, AC 2017, Central Vacuum, Furnace & Hot water heater Nov 2024, Gas hook up for BBQ. Double garage plus the interlock driveway can park 6 cars! Just minutes from 401, Shopping, Schools, Trails, This home is a rare find that offers a perfect blend of luxury and elegant living style in a family oriented neighborhood. (id:24801)
RE/MAX Twin City Realty Inc.
9 Valley Ridge Lane
Hamilton, Ontario
Tranquility Meets Luxury in Prestigious Stonebrook Estates! Welcome to peaceful, refined living in the exclusive enclave of Stonebrook Estates. This stunning 5+1 bedroom residence offers over - sq ft of beautifully designed living space, perfect for families who value comfort, space, and elegance. The heart of the home is a stylish kitchen complete with a walk-in pantry and central island, seamlessly overlooking a warm and inviting family room with custom built-ins. A dedicated main floor office, ideally positioned near the front entrance, provides a quiet and professional space for working from home. Upstairs, the expansive primary retreat features a luxurious ensuite and a generous walk-in closet. Four additional bedrooms and a well-appointed main bath complete the upper level, offering plenty of room for family and guests. The professionally finished lower level is ideal for entertaining, showcasing a fabulous recreation space with a wet bar, an additional bedroom, and a full bathroom - perfect for overnight visitors or multigenerational living. Step outside to your private backyard oasis and prepare to be captivated. Backing onto protected conservation land and Bronte Creek, this stunning outdoor retreat features extensive stonework, a beautiful in-ground pool, lush gardens, and a covered pergola - bringing the feeling of Muskoka right to your doorstep. Additional highlights include hardwood flooring, an oversized garage, and a brand-new front door. This exceptional home offers a rare blend of luxury, privacy, and natural beauty. Lets get you home. (id:24801)
RE/MAX Escarpment Realty Inc.
11 Jefferson Court W
Welland, Ontario
Welcome to the most beautiful entry into this highly desirable raised bungalow, lovingly updated and meticulously maintained. Located on a quiet family-friendly Cul-De Sac in a sought after neighborhood. Step inside and instantly feel at home in the bright, open-concept layout featuring a spotless kitchen, spacious dining area, and inviting living room with a walkout to your fully fenced backyard perfect for relaxing or entertaining. A true gem that blends comfort, style, and pride of ownership! The main level boasts two generous bedrooms, including a lovely primary suite with a walk-in closet, electric fireplace and French doors. A stylish four-piece bathroom completes this level. The versatile lower level provides excellent additional living space, featuring two bedrooms, a cozy living area with a gas fireplace, a dedicated workspace nook, a three-piece bathroom and a separate private luxurious Jacuzzi tub, a kitchenette, and a laundry room. This carpet-free home showcases numerous upgrades and an abundance of natural light throughout. Step outside to a fully fenced backyard oasis complete with a deck and gazebo ideal for enjoying warm evenings and gatherings with family and friends. Close to schools, parks, shopping, and all amenities, this property is a perfect blend of comfort, functionality, and location. Don't miss this wonderful opportunity! (id:24801)
Royal LePage Credit Valley Real Estate
14 Hopkins Court
Hamilton, Ontario
Country Living in the Lots-to-Do Town of Dundas! This Lovely Ranch Style Bungalow sits on a Premium 103 X 150 Ft Treed Lot complete with Inground Pool steps from the Botanical Gardens 'Hopkins Loop'in a Peaceful Private Court Location. Featuring 3+1 Bedrooms, 2 Bathrooms, 2,300 SF Total Living Space.Plus a Separate Entrance to a bright fully Finished Basement with new Engineered Hardwood Flooring, Large Bright Bedroom, 3pc Ensuite Bath, Laundry Rm, Furnace Rm w'Ample Storage/Work Bench and Roughed-In Gas Fireplace against a Brick Feature Wall in Huge Open Recreation/Family Room.The Large Finished Breezeway doors connect the Home, Front/Back Yards and 1.5 Car Garage with lots of Storage. The wide, deep Backyard is fully Fenced with Iron front Fencing and Gates, Shed and a large Patio with Covered Gazebo plus future development potential. Your Beautiful Home has Hardwood Floors and been Painted Throughout, featuring a Cathedral Sunken Living room with a Huge front-facing Bay Window. Formal LargeDining Room with Side Glass door to Gas BBQ deck. Updated Country Style Wood Kitchen has Built-In Stainless Appliances, Gas Stove, Under Cabinet Lighting, Reverse Osmosis Tap, Corner Windows, Pantry. Spacious Primary BR with Double Glass French Door Walk-in Closet. Two Additional BRs plus Updated Bathroom.You have just a few minutes to Hwy 403, Aldershot GO, Downtown Dundas, McMaster University & Hospitals.You will enjoy hiking in RBG, Bruce Trails, Escarpment. Dog Park close by. (id:24801)
Royal LePage Real Estate Associates
3 Lorne Street
Erin, Ontario
Welcome to charming downtown Erin - where in-town convenience and comfort come together on a quiet, tree-lined street just steps from the library, rec centre, the Elora Cataract Trail, local shops & schools. This move-in-ready bungalow is full of features, starting with the heated in-ground pool in the privately fenced backyard, overlooked by a raised deck and completed with a stone fire pit and an adorable board and batten shed! Set on a generous lot with a single garage, double driveway & additional secured parking pad, there's space for all the people and possessions that matter most. Inside, the open-concept main floor flows effortlessly, with a bright living area designed for gathering around the wood-burning fireplace, and an elegant kitchen and dining space so you can be part of the party while you cook! The main-level primary bedroom with 3-piece ensuite offers single-floor ease for downsizers or young families alike, along with two additional bedrooms and a 4-piece family bathroom. Meanwhile, the walk-out lower level adds incredible flexibility, complete with a kitchenette, spacious rec area with gas fireplace, fourth bedroom, den, and a second 4-piece bathroom, ideal as a potential in-law suite! Additional interior highlights include hardwood flooring throughout the main level and laminate flooring through the lower, stainless steel appliances, recessed lighting, and a smart home integration with an Ecobee thermostat. Whether you're a move-up buyer searching for more space, a young family looking for community, or a downsizer dreaming of walkable living without giving up the extras, this is the place where it all comes together in downtown Erin! (id:24801)
Coldwell Banker Elevate Realty
118 Barton Boulevard
Blue Mountains, Ontario
Luxury Living Exquisite Detached 2 Storey Executive Home, Offering Over 5,559 Sq Ft Of Total Finished Living Space, 4+2 Bedrooms, 5+1 Bathrooms. Minutes From Collingwood And The Blue Mountains. Private Enclave Of Custom Residences Near Georgian Peaks Ski Club, Refined Design With Year Round Recreation, Easy Access To Ski Hills, Golf, Shopping, Village Of Blue Mountains. Grand Front Entrance Opens Into Impressive Foyer And Elegant Principal Rooms. 4 Spacious Bedrooms, Primary On The Main, Each With Its Own Private Ensuite Bathroom. Spectacular Primary Retreat Spa Inspired 5 Pc Ensuite With Heated Towel Rack, Glass Shower, Double Sinks, Soaking Tub, Private Walk In Dressing Area. Additional Bedrooms Own Fireplaces, Walk Outs, Luxury Ensuites, Creating Boutique Hotel Experience For Family And Guests Alike. Open Concept Gourmet Kitchen Designed For Both Entertaining And Everyday Living, Oversized Island, Custom Cabinetry, Walk Out To Covered Deck For Seamless Indoor/Outdoor Enjoyment. Living And Dining Rooms Showcase Soaring Ceilings, Multiple Fireplaces, Dramatic Mountain Vistas, Fully Enclosed Glass Walled Gym Offers Inspirational Panoramic Views. Lower Level Extends The Lifestyle With Heated Floors, Epoxy Finish, Flexible Use Of 2-3 Bedrooms Or Gym, Spacious Recreation Room With Kitchenette And Bar, Spa Style Bathroom Featuring Steam Shower And Sauna. Designed With Both Elegance And Function In Mind, This Property Includes Premium Finishes, High Ceilings, Integrated Lighting, State Of The Art Mechanicals, Landscaped Grounds, Multiple Garages, Circular Driveway With Parking For Up To 12 Vehicles. Offering Sophistication, Comfort, Incomparable Design Details, Exceptional Residence Provides An Unparalleled Retreat In One Of Ontario's Most Sought After Destinations. Featured In Haven Magazine. (id:24801)
Royal LePage Real Estate Services Ltd.
213 - 4644 Pettit Avenue
Niagara Falls, Ontario
One of the only PRIVATE courtyard south-facing units for sale! Have you been wanting to right-size but didn't want to give up the conveniences of a house? Welcome to easy, elegant living in this beautifully maintained south-facing condo, nestled in a sought-after adult-oriented community in Niagara Falls. Offering all the comforts of a traditional home, without the upkeep, this spacious 1,185 square foot residence features your own private garage. This isn't just a parking spot - it's a secure garage that you own, plus an exclusive additional surface parking space and a personal storage locker. This suite is like no other in the building! Freshly painted and overlooking the heated saltwater pool, the condo offers serene privacy with views framed by a mature ornamental pear tree. Inside, you'll find a warm, welcoming space finished with over $15,000.00 in upgrades. The custom upgraded Stone Natural Wood flooring in Pawnee Pecan, known for its style, comfort, and durability. The kitchen and both bathroom vanities are upgraded and fitted with Rev-A-Shelf wire pull-out organizers, while elegant tile backsplashes add a refined touch. Additional upgrades include wired-in motion-sensor closet lighting, Levol or Premium Top-Down Bottom-Up cordless blackout shades, and a steel garage door with a deadbolt for added peace of mind. You'll also enjoy granite countertops, full-sized in-suite laundry, and thoughtfully designed closet organizers that maximize functionality. All of this is set within a vibrant, friendly community that offers a community garden, a fully equipped exercise room, and a cozy building parlour perfect for socializing. Whether you're relaxing poolside or entertaining guests, this is low-maintenance retirement living at its finest. (id:24801)
RE/MAX Escarpment Realty Inc.
45 Fonthill Road
Hamilton, Ontario
Welcome to the West Mountain! This raised ranch bungalow offers plenty of potential in a sought-after, family-friendly neighborhood. Featuring three bedrooms and two bathrooms, including a wheelchair-accessible main floor bath (2017), this home is bright and inviting with large windows that fill the main level with natural light. The lower level boasts a high basement, ideal for finishing into additional living space, and there's the convenience of an attached garage. A solid home with great potential to make it your own. Located on the West Mountain, you'll enjoy the benefits of a mature neighborhood with parks around the corner, excellent schools, shopping, and public transit nearby, plus quick access to the 403. Whether you're starting out, downsizing, or searching for a home with possibilities, this property is worth a closer look. (id:24801)
RE/MAX Escarpment Realty Inc.
161 Dunnigan Drive
Kitchener, Ontario
Welcome to this stunning, brand-new end-unit townhome, featuring a beautiful stone exterior and a host of modern finishes youve been searching for. Nestled in a desirable, family-friendly neighborhood, this home offers the perfect blend of style, comfort, and convenienceideal for those seeking a contemporary, low-maintenance lifestyle. Key Features: Gorgeous Stone Exterior: A sleek, elegant, low-maintenance design that provides fantastic curb appeal. Spacious Open Concept: The main floor boasts 9ft ceilings, creating a bright, airy living space perfect for entertaining and relaxing. Chef-Inspired Kitchen: Featuring elegant quartz countertops, modern cabinetry, and ample space for meal prep and socializing. 3 Generously Sized Bedrooms: Perfect for growing families, or those who need extra space for a home office or guests. Huge Primary Suite: Relax in your spacious retreat, complete with a well appointed ensuite bathroom. Convenient Upper-Level Laundry: Say goodbye to lugging laundry up and down stairs its all right where you need it. Neighborhood Highlights: Close to top-rated schools, parks, and shopping. Centrally located for a quick commute to anywhere in Kitchener, Waterloo, Cambridge and Guelph with easy access to the 401. This freehold end unit townhome with no maintenance fees is perfect for anyone seeking a modern, stylish comfortable home with plenty of space to live, work, and play. Dont miss the opportunity to make it yours! (id:24801)
RE/MAX Twin City Realty Inc.
132 Drexler Avenue
Guelph/eramosa, Ontario
UPGRADES GALORE! 4 STUNNING BEDROOMS! LARGE PIE-SHAPED LOT! This delightful 4-bedroom, 4-bathroom home, built in 2019, offers a warm and inviting atmosphere perfect for family living. As you step inside, you'll be greeted by gleaming hardwood floors that flow seamlessly throughout the home. The 9-foot ceilings enhance the sense of space and light, creating an airy ambiance. The front living room, bathed in natural light from large windows, provides a cozy spot for relaxation. The heart of the home is undoubtedly the upgraded kitchen. Featuring extended cabinetry, quartz countertops, a built-in wall oven and microwave, and a stylish backsplash, it's both functional and beautiful. The center island with a breakfast bar is perfect for casual meals or morning coffee. The open-concept breakfast area and family room create a seamless flow for everyday living. The family room's gas fireplace adds warmth and charm, making it an ideal gathering spot. Upstairs, you'll find four generously sized bedrooms, each with access to an ensuite bathroom. The primary suite boasts a luxurious 5-piece ensuite, offering a private retreat at the end of the day. The large pie-shaped lot provides ample outdoor space for family activities or gardening enthusiasts. The backyard, accessible from the breakfast area, is a blank canvas awaiting your personal touch. Located in a family-friendly neighborhood, this home is within walking distance to schools, Rockmosa Park, trails, and the local library. The nearby Rockwood Conservation Area offers opportunities for hiking, picnicking, and exploring natural wonders. With a 2-car garage and additional driveway parking, there's plenty of space for vehicles and storage. While the basement remains unfinished, it presents an excellent opportunity to customize and create additional living space tailored to your needs. Don't miss the chance to make this property your family's new home. (id:24801)
RE/MAX Escarpment Realty Inc.
27 Dundas Street W
Erin, Ontario
Welcome Home! This 3 level side split is located within walking distance to everything the Village of Erin has to offer. The huge, fully fenced yard is a lovely backdrop for family BBQs, soccer games and your morning coffee. A spacious 15 x 22 foot detached garage has a poured concrete floor and lots of space for storage including overhead. The home has beautiful natural light all day long from the large windows. Hardwood floors refinished and renovated basement both in 2021. Bright and airy main floor that walks out to the patio, plus 3 spacious bedrooms and the bathroom upstairs. Schools and sports are right down the road, plus a brand new library and playground. Amazing parking for the Erin Fall Fair on Thanksgiving weekend. This home has it all! (id:24801)
Century 21 Millennium Inc.
1060 Walton Avenue N
North Perth, Ontario
Welcome to an extraordinary expression of modern luxury, where architectural elegance & functional design merge seamlessly. This bespoke Cailor Homes creation has been crafted w/ impeccable detail & high-end finishes throughout, Situated on a one of a kind secluded tree lined lot. Step into the grand foyer, where soaring ceilings & expansive windows bathe the space in natural light. A breathtaking floating staircase w/ sleek glass railings serves as a striking architectural centerpiece. Designed for both productivity & style, the home office is enclosed w/ frameless glass doors, creating a bright, sophisticated workspace. The open-concept kitchen & dining area is an entertainers dream. Wrapped in custom white oak cabinetry & quartz countertops, the chefs kitchen features a hidden butlers pantry for seamless storage & prep. Adjacent, the mudroom/laundry room offers convenient garage access. While dining, admire the frameless glass wine display, a showstopping focal point. Pour a glass & unwind in the living area, where a quartz fireplace & media wall set the tone for cozy, refined evenings. Ascending the sculptural floating staircase, the upper level unveils four spacious bedrooms, each a private retreat w/ a spa-inspired ensuite, heated tile flooring & walk-in closets. The primary suite is a true sanctuary, featuring a private balcony, and serene ensuite w/ a dual-control steam shower & designer soaker tub. The fully finished lower level extends the homes luxury, featuring an airy bedroom, full bath & oversized windows flooding the space w/ light. Step outside to your backyard oasis, complete w/ a custom outdoor kitchen under a sleek covered patio. (id:24801)
Exp Realty
15 East 41st Street
Hamilton, Ontario
Welcome to 15 East 41st Street, ideally situated in a quiet, family-friendly Hamilton neighbourhood and be prepared to be impressed by the beautifully maintained hardwood floors. This detached home offers a rare opportunity for first-time buyers or growing families with these 3 bedrooms, to settle into a community with parks, schools, shopping, hospitals and transit all within easy reach. The extra-large lot provides plenty of outdoor space for children, pets, and future projects, while the bright, well-laid-out interior offers flexibility to make the home your own. Separate entrance to the basement, also offers the potential for an in-law suite perfect for multi-generational living or rental income! Enjoy the convenience and charm of this desirable location, where a welcoming, vibrant community and room to grow make this property an exceptional opportunity. (id:24801)
Royal LePage Real Estate Services Phinney Real Estate
1001 Brucedale Avenue E
Hamilton, Ontario
Welcome to 1001 Brucedale Avenue E - an inviting 3-bedroom, 1.5-bath side-split in Hamiltons sought-after Sherwood neighbourhood. Thoughtfully maintained, this home offers a warm and functional layout. The bright living room is filled with natural light from large windows, flowing into a cozy dining area and a practical kitchen. Upstairs, discover two spacious bedrooms and a full bathroom, while the lower side level features a versatile third bedroom, a comfortable family room, and a convenient 2-piece bath. The basement level adds bonus utility with a laundry area and ample storage. Step outside to a fully fenced backyard, a true gardeners delight with endless potential for entertaining or quiet retreat. Recent updates include a new AC for added comfort and peace of mind. A private driveway ensures easy parking, while the location cant be beat - close to parks, schools (just one block from Sherwood Secondary School and Pavillon de la Jeunesse Elementary School), shopping, Juravinski Hospital, and quick access to the Linc and Red Hill Parkway. Youll also love being close to the Mountain Brow. This home combines comfort, convenience, and charm in one of Hamilton Mountains most loved communities. (id:24801)
Keller Williams Complete Realty
315 Somerville 11 Concession
Kawartha Lakes, Ontario
Step into this inviting 3 bedroom, 1 bathroom, open concept home, where vaulted ceilings and sun filled windows frame a cozy wood stove at the heart of the living space. Situated on over 2 acres with direct river access and no immediate neighbours, it offers the perfect blend of privacy and natural beauty. This well maintained property features a detached two car garage and a spacious circular driveway, providing plenty of room for vehicles and recreational toys. Energy efficient triple pane windows and a durable metal roof add peace of mind, while a convenient indoor storage area, currently used for firewood makes winter refills effortless. Adventure is right outside your door with the 85 km Victoria Rail Trail just steps away, perfect for snowmobiling, ATVing, dirt biking or scenic year round walks. Everyday conveniences are within easy reach, with mail and garbage/recycling pickup at the end of the driveway, quick access to Highway 121 and Monck Road and only 6 km to the town of Kinmount. Located on a school bus route, this home combines privacy with practicality. Here, peace, comfort and adventure meet, your private piece of paradise awaits! (id:24801)
RE/MAX All-Stars Realty Inc.
109 Gillespie Drive
Brantford, Ontario
Welcome to 109 Gillespie Drive, an impressive 5-bedroom, 4-bathroom home in Brantford's vibrant West Brant (Shellard Lane) community, offering over 3,400 sq ft of above-grade living space in the area's largest builders plan. From the moment you arrive, the elevated curb appeal, all brick facade, and covered porch set the tone for elegance and thoughtful design. Step inside to discover a grand foyer that leads to an open-concept main floor where a gourmet kitchen becomes the heart of the home, featuring upgraded cabinetry, a centre island, stainless steel appliances, and a tile backsplash. A main-floor laundry adds convenience, while large windows allow light to pour in over hardwood and tile flooring. A private office/homework space and formal dining area make this floor ideal for both family life and entertaining. Upstairs, five spacious bedrooms await. The luxurious primary suite is your private retreat, complete with dual walk-in closets and a spa-like ensuite. Four additional bedrooms share beautifully designed Jack-and-Jill bathrooms offering both elegance and functionality for families. Outside, enjoy a private backyard retreat perfect for summer gatherings, playtime, or quiet evenings, with fully fenced grounds and the benefit of being in a neighborhood with walking trails, parks, and natural green space nearby. Situated in West Brant, this home offers premium schools within minutes, retail and dining close by, and convenient commuter access. Shellard Lanes' growth, infrastructure, and community spirit make this more than just a home; it's a place to grow, thrive, and build lifelong memories.109 Gillespie Drive isn't just move-in ready, it's move-in worthy. Discover luxury, space, and lifestyle. (id:24801)
The Agency
34 - 337 Beach Boulevard
Hamilton, Ontario
Your Cottage in the City! Welcome to this hidden gem at the Beach offering excellent value just minutes from downtown Burlington and Hamilton. Meticulously updated throughout, this 2 bedroom, 2 bath retreat is steps to the boardwalk, waterfront trail, and sandy shoreline. Enjoy a bright open-concept living/dining area with hardwood floors and walk-out balcony overlooking the lake. Recent updates include hardwood on the upper level (2021), kitchen backsplash (2021), 3-piece bath with glass shower (2022), half bath (2024), pot lights (2024), double staircase with rod-iron spindles (2024), plus a new roof (2023).The upper level features two spacious bedrooms, while the single car garage with inside entry and private driveway add convenience. Surrounded by trails, green space, and the waterfront this is lakeside living at its best! (id:24801)
RE/MAX Escarpment Realty Inc.
27 Tupelo Crescent
Woolwich, Ontario
Features include gorgeous hardwood stairs, 9' ceilings on main floor, custom designer kitchen cabinetry including upgraded sink and taps with a beautiful quartz countertop. Dining area overlooks great room with electric fireplace as well as walk out to covered porch. The spacious primary suite has a walk in closet and glass/tile shower in the ensuite. Other upgrades include pot lighting, modern doors and trim, all plumbing fixtures including toilets, carpet free main floor with high quality hard surface flooring. Did I mention this home is well suited for multi generational living with in-law suite potential. The fully finished basement includes a rec room, bedroom and a 3 pc bath. All this on a quiet crescent backing onto forested area. Enjoy the small town living feel that friendly Elmira has to offer with beautiful parks, trails, shopping and amenities all while being only 10 minutes from all that Waterloo and Kitchener have to offer. Expect to be impressed (id:24801)
RE/MAX Twin City Realty Inc.
163 Dunnigan Drive
Kitchener, Ontario
Welcome to this stunning, brand-new townhome, featuring a beautiful stone exterior and a host of modern finishes youve been searching for. Nestled in a desirable, family-friendly neighborhood, this home offers the perfect blend of style, comfort, and convenienceideal for those seeking a contemporary, low-maintenance lifestyle. Key Features: Gorgeous Stone Exterior: A sleek, elegant, low-maintenance design that provides fantastic curb appeal. Spacious Open Concept: The main floor boasts 9ft ceilings, creating a bright, airy living space perfect for entertaining and relaxing. Chef-Inspired Kitchen: Featuring elegant quartz countertops, modern cabinetry, and ample space for meal prep and socializing. 3 Generously Sized Bedrooms: Perfect for growing families, or those who need extra space for a home office or guests. Huge Primary Suite: Relax in your spacious retreat, complete with a well appointed ensuite bathroom. Convenient Upper-Level Laundry: Say goodbye to lugging laundry up and down stairs its all right where you need it. Neighborhood Highlights: Close to top-rated schools, parks, and shopping. Centrally located for a quick commute to anywhere in Kitchener, Waterloo, Cambridge and Guelph with easy access to the 401. This freehold end unit townhome with no maintenance fees is perfect for anyone seeking a modern, stylish comfortable home with plenty of space to live, work, and play. Dont miss the opportunity to make it yours! (id:24801)
RE/MAX Twin City Realty Inc.
465 Adelaide Street
Wellington North, Ontario
This property delivers what others don't: upgrades in every room and no neighbours behind you. This 4-bedroom, 4-bathroom home is a rare find in Arthur- fully upgraded and backing onto greenery for total backyard privacy. Inside you'll find oak hardwood floors, 9-ft ceilings, and a modern kitchen with quartz counters and stainless-steel appliances. Every bedroom has its own bathroom, including two spa-inspired primaries with freestanding soaker tubs and frameless glass showers. Upgrades throughout include central A/C (not found in many nearby homes), oak stairs with metal balusters, designer paint, upgraded trim, and full-glass double entry doors. The garage is finished with epoxy floors and EV rough-in for an electric car charger, while the extra-wide driveway fits 4 cars. With thoughtful upgrades, a premium lot, and a private green backdrop, this home truly offers more than the average property in the neighbourhood. In Arthur, you'll love the small-town charm, local shops and parks, and the quick access to cottage country for weekend getaways. (id:24801)
RE/MAX Escarpment Realty Inc.
167 Dunnigan Drive
Kitchener, Ontario
Welcome to this stunning, brand-new townhome, featuring a beautiful stone exterior and a host of modern finishes youve been searching for. Nestled in a desirable, family-friendly neighborhood, this home offers the perfect blend of style, comfort, and convenienceideal for those seeking a contemporary, low-maintenance lifestyle. Key Features: Gorgeous Stone Exterior: A sleek, elegant, low-maintenance design that provides fantastic curb appeal. Spacious Open Concept: The main floor boasts 9ft ceilings, creating a bright, airy living space perfect for entertaining and relaxing. Chef-Inspired Kitchen: Featuring elegant quartz countertops, modern cabinetry, and ample space for meal prep and socializing. 3 Generously Sized Bedrooms: Perfect for growing families, or those who need extra space for a home office or guests. Huge Primary Suite: Relax in your spacious retreat, complete with a well appointed ensuite bathroom. Convenient Upper-Level Laundry: Say goodbye to lugging laundry up and down stairs its all right where you need it. Neighborhood Highlights: Close to top-rated schools, parks, and shopping. Centrally located for a quick commute to anywhere in Kitchener, Waterloo, Cambridge and Guelph with easy access to the 401. This freehold end unit townhome with no maintenance fees is perfect for anyone seeking a modern, stylish comfortable home with plenty of space to live, work, and play. Dont miss the opportunity to make it yours! (id:24801)
RE/MAX Twin City Realty Inc.
2031 Erie Street
Norfolk, Ontario
Fantastic Find! Spacious and Bright Updated Bungalow with Lake Views and Curb Appeal. Before entering this charming home, take a moment to enjoy the covered porch or deck under the gazebo, offering lovely views of Lake Erie. A reasonable walk to all the amenities Port Dover has to offer: theatre, shops, beach, parks, groceries, dining and professional services. Best of both worlds, this home is in a quiet neighborhood overlooking the marina and lake. Inside Find: Open Concept kitchen/dining/living with high ceilings and panoramic views of the lake through wall to wall windows with California shutters; Hardwood floors; A distinct entryway with a coat closet; Gas fireplace in Living Rm; Kitchen with Skylight, stainless steel appliances, centre island, built-in dishwasher; Large Pantry Adjacent to Kitchen; Large Primary bedroom with walk-in closet; Good Sized 2nd bedroom; Updated spa-like main bathroom w ample cupboard space; Main Floor Laundry, Main Floor 2PC Bathroom; Walk-out to Garage from interior. Garage has a high ceiling that will fit a large vehicle and also has ample storage. 3-4ft high crawlspace under house great for storage. Low maintenance lot features a large side yard with deck, gazebo, and room for BBQ and ample guest seating. Long double-car driveway leads to large shed. (id:24801)
Sutton Group Realty Systems Inc.


