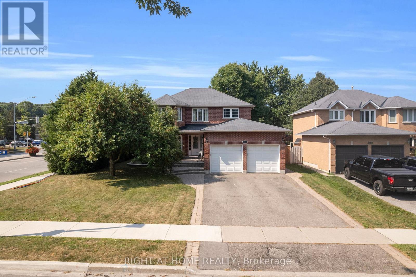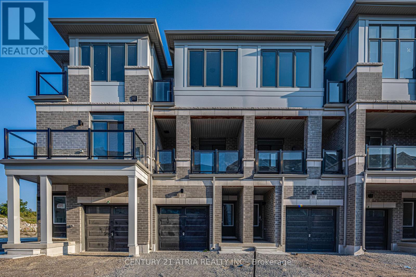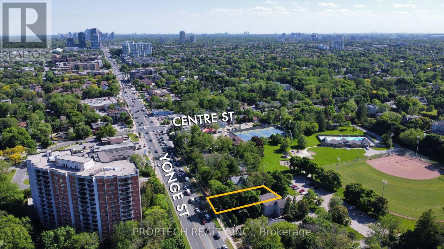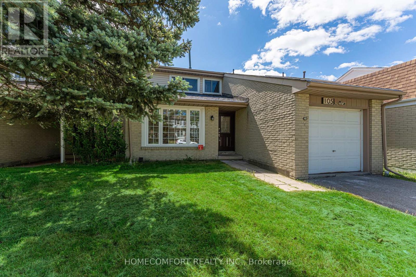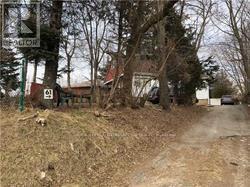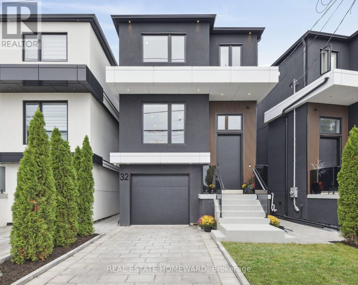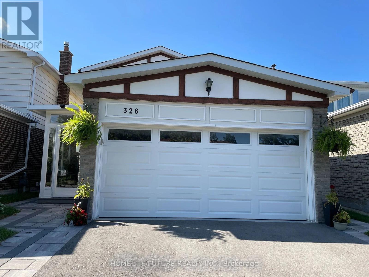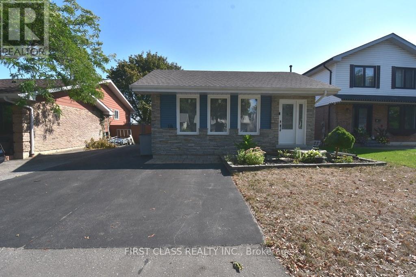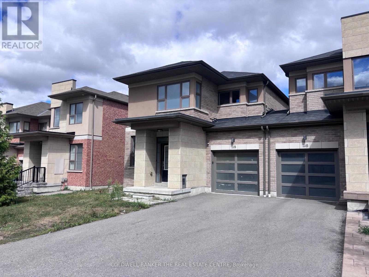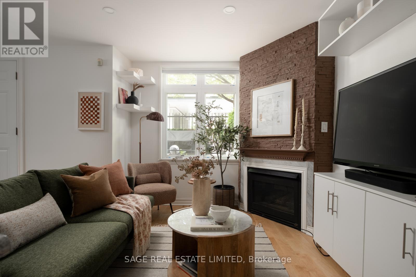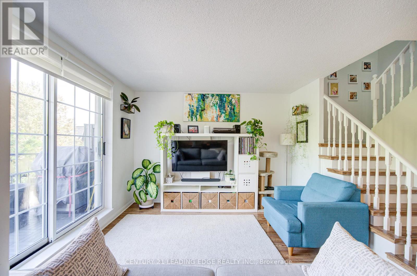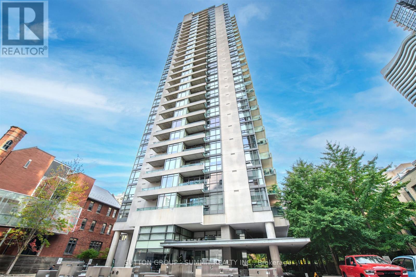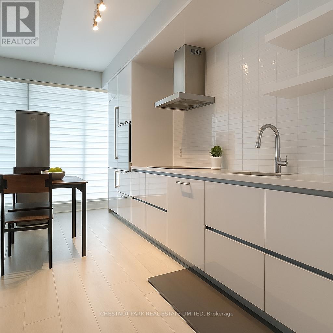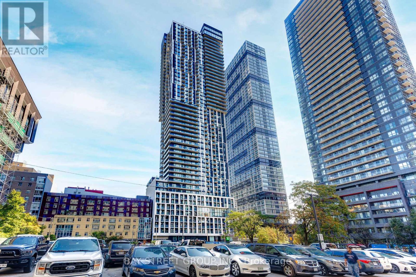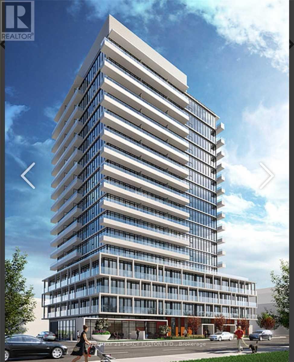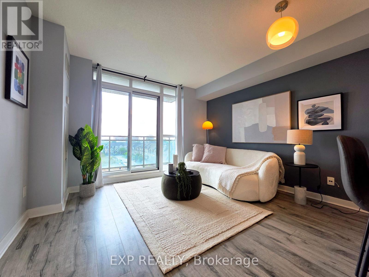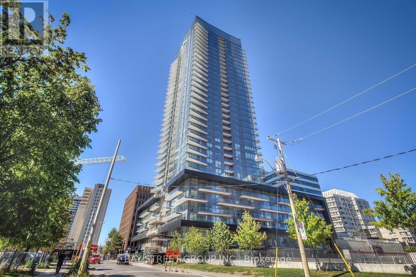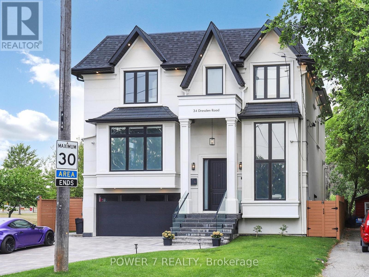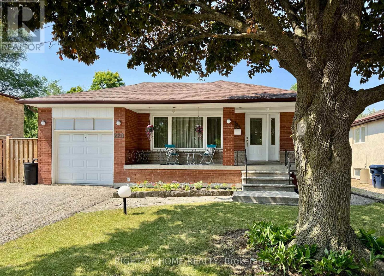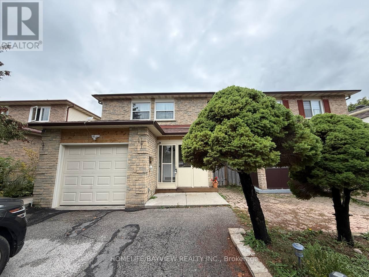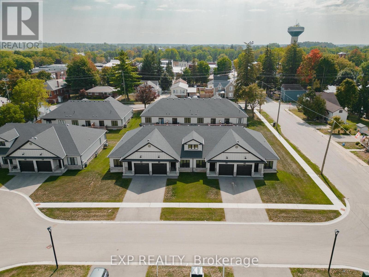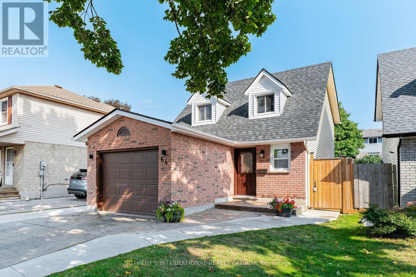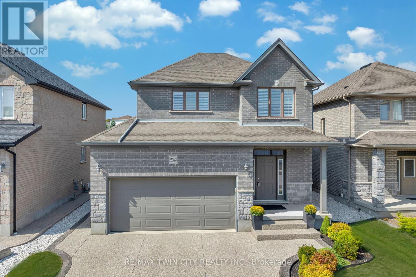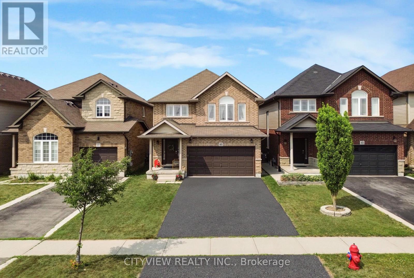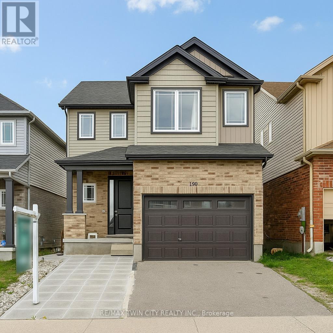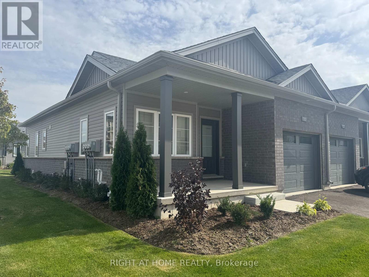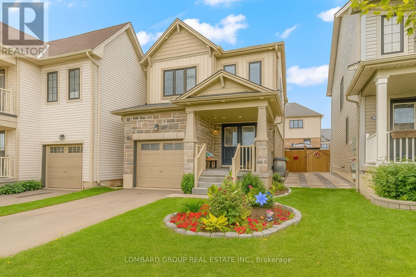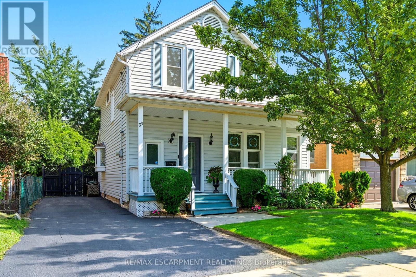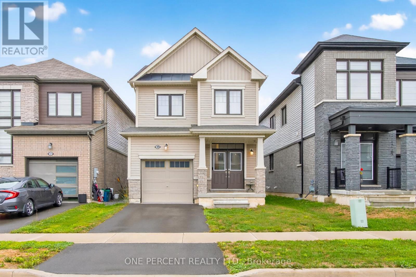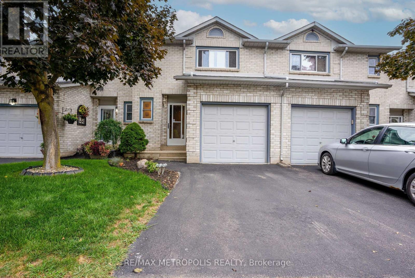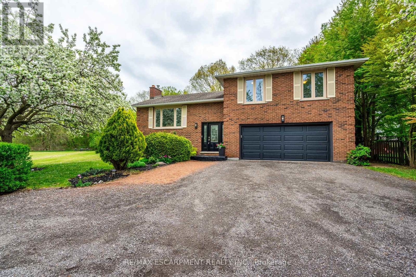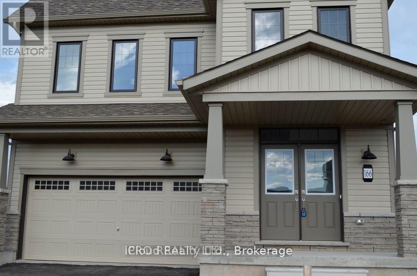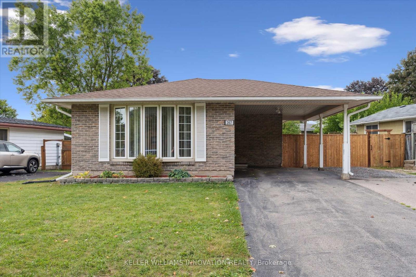59 George Bales Lane
Richmond Hill, Ontario
One of the newest modern townhomes to have a highly sought after Richmond Hill address, this spacious 3 bedroom home boast over 2000sqft of thoughtfully designed living. Features like: direct access from the single car garage with private driveway and $65,000 worth of upgrades throughout the home provide convenience and comfort. Ideally located just minutes away from Hwy 404, Gormley Go Station, Costco, Home Depot, banks supermarkets and restaurants. Zoned for the top-ranking Richmond Green Secondary School. Don't miss this rare opportunity for a brand new never lived in home in a prime location with FULL Tarion warranty. (id:24801)
Century 21 Atria Realty Inc.
Century 21 Leading Edge Realty Inc.
Lower - 5 Rainbow Court
Georgina, Ontario
Spotless, Renovated, And Legal! This Cozy Open-Concept Basement Suite Comes Fully Furnished And Features A Walk-Up Separate Entrance. Enjoy Pot Lights, Laminate Flooring And Lovely Finishes Throughout. The Bedroom Area Features A Walk-In Closet (No Door - See Floorplan Photo). Lease Includes Use Of 55-Inch TV, Gas Fireplace, Queen Size Bed, Futon, Coffee Table, Kitchen Table, Chairs, And Private Full-Size Laundry Suite. Lovely 4-Piece Bathroom With Bathtub! Enjoy 1 Designated Driveway Parking Spot, And Partial Shared Use Of Fully-Fenced Backyard. Nestled In A Wonderful Mature Neighbourhood, Just Minutes To Highway 404, And Walking Distance To Major Amenities, Grocery Stores, Shops, Banks Etc. Tenant Pays 30% Of Utilities (Gas/Hydro/Water/Internet). (id:24801)
Exp Realty
17 Chamberlain Court
King, Ontario
Tucked away on a tranquil cul-de-sac in the heart of Nobleton, this exceptional property offers a rare opportunity with two distinct residences: a highly renovated two-storey main home and a private, attached bungalow. Its perfect for multi-generational living or income potential! The main home's main and 2nd level were completely renovated. It exudes sophistication with a high-end renovated kitchen featuring a 48" gas stove, warming drawer, large island, custom banquette seating, & spacious pantry. Elegant wide-plank hardwood, flat ceilings, pot lights flow throughout complemented by new staircase with glass railings. All bedrooms boast custom cabinetry, while the primary suite offers a luxurious 5-piece ensuite bath with a large soaker tub, glass shower, dual vanities, and a skylight. A large mudroom and renovated laundry room enhance daily function. Currently configured with three bedrooms and an immense custom walk-in closet, it can easily convert back to a fourth bedroom. The main home's basement is partially finished, offering further potential to tailor to suit your needs. The attached, self-contained bungalow provides privacy and independence, complete with its own garage, furnace, A/C, water heater, and an unfinished basement ideal for aging parents, adult children, extended family or rental income.The homes exterior was refinished in 2023 with modern stucco and a striking custom dual front-entry door. $500,000 spent in total interior/exterior upgrades including new sewer system, roof, eaves, garage doors etc...Too Many To List! Situated on a large, pool-sized + acre lot with a 9+ car driveway and walk-up basement stairs, this Nobleton residence offers a private oasis in a mature, sought-after community within King Township. This very rare offering combines luxurious living with unparalleled versatility! (id:24801)
Exp Realty
304 Rhodes Circle
Newmarket, Ontario
Welcome to 304 Rhodes Circle. A premium corner lot that provides an abundance of sunlight in the prestigious Glenway Estates. The kitchen features stainless steel appliances and granite counter tops. Relax by the gas fireplace in the cozy family room. On the upper level you have an expansive primary bedroom complete with sitting area and private 4 piece ensuite. 2 large bedrooms, a renovated main bathroom and an additional seating area or work from home nook provide plenty of room for a large household. Enjoy entertaining in the spacious basement rec room with bar area. Convenient main floor laundry with garage access, updated washer and dryer and counter top space. Walk out from the breakfast area into a beautifully landscaped backyard complete with gazebo and fire pit area. Many highly rated schools in the area. Steps to public transit. Close to parks & shopping. Short drive to highway 400 and commuter routes (id:24801)
Right At Home Realty
57 George Bales Lane
Richmond Hill, Ontario
One of the newest modern townhomes to have a highly sought after Richmond Hill address! This thoughtfully designed 3 bedroom home has features like: direct access from the single car garage with private driveway and $65,000 worth of upgrades throughout the home that provides convenience and comfort. Ideally located just minutes away from Hwy 404, Gormley Go Station, Costco, Home Depot, banks supermarkets and restaurants. Zoned for the top-ranking Richmond Green Secondary School. Don't miss this rare opportunity for a brand new never lived in home in a prime location. (id:24801)
Century 21 Atria Realty Inc.
Century 21 Leading Edge Realty Inc.
712 - 10 Rouge Valley Drive W
Markham, Ontario
Highly Sought After York Condos In Downtown Markham * 1 Bedroom + Den With 2 Full Baths * Den Can Be Used As A Bedroom Or Office With French Doors * Tons Of Upgrades * 9 Ft Ceiling * Laminate Floors * Spectacular Unobstructed Greenery View * Mins To Future York University Campus, Cinemas, Shops, Schools, Parks, Trails, Hwy 7, 407 & 404 * Viva At Doorstep * (id:24801)
Exp Realty
7808 Yonge Street
Vaughan, Ontario
Rare Opportunity for all Investors to own a PRIME Location on Yonge St with direct access from Old Yonge to Yonge. All Building Plans Available. 7808 Yonge St features nearly 10,000 square ft. The proposed site plan is to construct a 2 Storey, 2 Unit dwelling building, with 3 Designated parking spaces and a driveway connecting Yonge Street with Old Yonge Street. Dwelling Unit 1 will feature a total Gross floor area of over 3500 sq ft and 2 Interior Garage Spaces, 4 Bedrooms, 4 Washrooms and a 347.74 sq ft Deck. Dwelling Unit 2 will have a total Gross floor area of nearly 2000 sq ft and feature 3 Bedrooms and 2 Bath Units with a completely open concept main level. Also, a unique opportunity to construct your own Personal Dream Home. Surrounded by multiple Multi-Million dollar properties. Don't miss this chance! (id:24801)
Proptech Realty Inc.
105 Rooksnest Trail
Toronto, Ontario
Outstanding three bedroom semi house located in the highly convenience Community & Prime Location: Close To Restaurants, Groceries, Parks, Schools And More. Minutes Drive To Hwy401. Walk To Mall, Ttc, Elementary & High Schools (Public & Catholic). Easy Access To 401/407 &Scar Town Center! Professionally Finished,Renovated & Upgraded: Brand new washroom in bsmt(2024), Brand new tile floor in kitchen and all washrooms( 2024); New pot lights(2020),;New Roof (2020); New Kitchen quarts Counter-top and Sink (2019); New Bedroom Closet slide door (2019); New Furnace(2018), New Laminate floors & Solid hardwood stair (2018); New Washer (2018), New Stove & Dryer (2016); ,New AC (2016); New Yard Slide door and window on 1st floor (2016); New vanity 1st & 2nd flr washroom (2016). Exactly Move-In Ready Home.- A Must See! (id:24801)
Homecomfort Realty Inc.
Main - 61 Cedar Drive
Toronto, Ontario
Spacious 3 Bedroom Detached Home in a Family Neighbourhood. Very Bright, Upper Loft/Bed With Walk-In Closet, Big Eat-In Kitchen, 4 Piece Washroom. Treed Lot With Backyard For Your Bbq *Walk to Markham & Eglinton Bus Stop, Markington Square, Public &Catholic Schools, Grocery Store, Drugstore, Bank & Tim Horton's* Close to Hospital (id:24801)
Royal LePage Terrequity Sw Realty
32 Westlake Crescent
Toronto, Ontario
Welcome to this stunning home located in the heart of East York. This 3-bedroom, 3-bathroom detached home offers modern elegance, functionality, and comfort across two thoughtfully designed stories. Step inside to find an open-concept layout filled with natural light, soaring ceilings, and stylish finishes. The gourmet kitchen features sleek cabinetry, quartz countertops, stainless steel appliances, and a spacious island perfect for both cooking and entertaining. The living and dining areas flow seamlessly, creating an inviting atmosphere for gatherings. Upstairs, you'll find the three bedrooms, including a serene primary suite with ample closet space and a beautifully appointed ensuite. Each bathroom features modish details and clean, modern designs. Enjoy the convenience of a built-in garage and private driveway offering parking for two vehicles. Outside, the contemporary exterior pairs beautifully with the landscaped front yard, creating a true curb appeal statement. This home is ideally situated just minutes from the Don Valley Parkway, making commuting a breeze. You're also steps away from scenic ravine trails, neighborhood parks, great schools and a variety of local shops, cafes, and amenities. (id:24801)
Real Estate Homeward
326 Chartland Boulevard S
Toronto, Ontario
Spacious And Well-Maintained Basement Available For Lease, Featuring 2 Generously Sized Bedrooms In A Highly Sought-After Neighborhood. Conveniently Located Close To TTC Stops, Schools, Parks, Community Centres, Major Grocery Stores, Restaurants, And Just Minutes From STC. Private Laundry Included. 1 Driveway Parking Space Included In Rent. Tenant Responsible For 30% Of All Utilities (Hydro, Gas, And Water) An Excellent Opportunity To Live In A Family-Friendly Area With Easy Access To Amenities, Dining, And Shopping. (id:24801)
Homelife/future Realty Inc.
47 Christine Elliott Avenue
Whitby, Ontario
Charming & Spacious 3+1 Bed, 4 Bath home located in one of the best community in Whitby. This beautifully maintained home offering the perfect blend of comfort, style, and convenience. The home Featuring 3+1 bedrooms and 4 bathrooms, this home is ideal for families or professionals seeking space and functionality. Step into the bright, inviting foyer and enjoy the open-concept main floor with 9' smooth ceilings, hardwood flooring and a cozy gas fireplace perfect for relaxing or entertaining. The heart of the home is the chef-inspired eat-in kitchen, complete with stainless steel appliances, a centre island, and a breakfast area overlooking backyard. Step outside to the deck, ideal for summer BBQs and gatherings. Upstairs, the primary bedroom offers a walk-in closet and a 4-piece ensuite, while the additional bright and airy bedrooms feature large windows and ample closet space. The finished basement with pot lights offers extra living space perfect for a home office, guest suite, or rec room. Close to top-rated schools, parks, public transit, shopping.Don't miss out on this incredible lease opportunity book your showing today! (id:24801)
Royal LePage Signature Realty
B1 - 1506 Simcoe Street N
Oshawa, Ontario
Walking Distance to Ontario Tech University / Durham College. Newly Renovated Detached Bungalow Basement Unit. It Includes PrivateKitchen, Living Area, Bedroom, Den (Can be used as 2nd Bedroom), Private Bathroom. Tenant Pay 25% of All Utilities. Laundry Shared With Another Basement Unit. (id:24801)
First Class Realty Inc.
118 Vanier Street
Whitby, Ontario
Welcome to 118 Vanier Street, located in the highly desirable Pringle Creek community of Whitby! This clean and well-maintained 4-bedroom, 3-bathroom home is perfect for families seeking both comfort and convenience. With laminate flooring throughout and generously sized bedrooms, theres plenty of space for everyone to enjoy. Situated in a family-friendly neighbourhood, this home is surrounded by excellent schools that accommodate children of all ages, making it an ideal choice for growing families. You'll also love the easy access to beautiful parks, trails, and recreational facilities nearby.Commuters will appreciate the close proximity to public transit and major highways (401, 407, and 412), while shopping centres, grocery stores, restaurants, and everyday amenities are just minutes away. Don't miss your chance to own this wonderful home in one of Whitby's most sought-after communities the perfect place for families to thrive! (id:24801)
Coldwell Banker The Real Estate Centre
8 - 118 Finch Avenue W
Toronto, Ontario
Welcome To This Stunning, Impeccably Maintained Two-Storey Upstairs Townhouse Featuring 2 Bedrooms+Den (Flexible Space As A Home Office) In One Of Toronto's Most Sought-After Neighborhoods! Essential Complete Renovations With Major Upgrades, Including New Appliances, Air Conditioner, And Windows Replaced In 2021! This Rare Gem Is A Beautiful Haven Of Tranquility, Positioned At The Lively Corner Of Finch And Yonge! Enjoy An Unbeatable Location Just Steps From TTC Subway, GO Bus, Viva Transit, Parks, Restaurants, Cafes, Shopping, And All The Exciting Amenities Along Yonge Street Offering Unmatched Convenience And Lifestyle Appeal! Ideal For Professionals, First-Time Buyers, Or Investors Seeking Attractive Rental Returns, This Home Is A Must-See Highlight On Your List! (id:24801)
Skylette Marketing Realty Inc.
6 - 87 Lillian Street
Toronto, Ontario
This is Midtown living at its best - stylish, connected, and effortlessly convenient. Right outside your door, you'll find the best of Yonge & Eglinton: cafés, bars, restaurants, pharmacies, fitness studios, boutiques, and the Yonge Eglinton Centre - even a movie theatre. And when winter hits? Having a Loblaws and LCBO next door doesn't hurt. The best part? No elevators, no long hallways - just direct street-level access. This 2-bedroom, 2-bathroom townhouse welcomes you with a 190 sq ft private terrace, perfect for morning coffee or an evening BBQ. Inside, an open-concept layout offers just over 800 sq ft of bright, functional living space. The main floor features a cozy living area anchored by a gas fireplace, a full-sized kitchen with stainless steel appliances, ample storage, and a flexible dining nook for everyday meals. Upstairs, the spacious primary bedroom is a peaceful retreat, while the second bedroom easily adapts as a guest room, home office, or nursery. Each floor has a full bathroom offering convenience and comfort for all lifestyles. With underground parking and an ensuite locker, this home checks every box for urban living. The TTC is just two blocks away, and with the Eglinton Crosstown LRT nearing completion, this already-accessible neighbourhood is about to become one of the most connected in the city. Whether you're a first-time buyer, a young professional, or someone looking for simplicity without compromise, this one delivers - seamlessly blending style, function, and unbeatable location in one of Toronto's most dynamic communities. Offers Anytime! (id:24801)
Sage Real Estate Limited
3004 - 2181 Yonge Street
Toronto, Ontario
* Luxury Quantum by Minto - - - Great Building Facilities * Well Managed * Much demanded Building & Area. * Hardwood & Ceramic Floor throughout. * Granite Countertop, Beautiful Cabinet. * S/S Appliances. * Steps to Eglinton/Yonge Subway, TTC, Shopping, Restaurants, Grocery & Shopping. * Spacious* Bright * Open concept. * Move-in condition * (Brand New Faucet in Kitchen Sink; Brand New Bathroom Counter to be installed.) (id:24801)
Century 21 Leading Edge Realty Inc.
61 Castle Knock Road
Toronto, Ontario
The Perfect Allenby Brick & Stone Detached House Sitting On The Top Of The Hill On Castle Knock Rd With Private Drive & Detached Garage. Lovely Living Room & Dining Room With Leaded Glass Windows, Hardwood Flooring, French Doors, Wood Burning Fireplace, Family Room, Large Master Room With Sitting Area. Beautiful Landscaped Gardens Front & Back. Heated Floor In Bathroom. Tankless Heating Furnace Owned And Irrigation System. Best Part Of The Best Street, Close To Shops & Restaurants, Ttc, Allenby P.S. & North Toronto H.S. (id:24801)
Homelife Landmark Realty Inc.
Th302 - 39 Shank Street
Toronto, Ontario
Dreaming of living in a Townhome in King West...you better come for a tour! This Upper unit Gem Boasts Spacious Layout. Move-in and enjoy. Renovated modern Kitchen, refinished kitchen cabinet doors & updated modern Bathrooms. Open Concept on the Main level with a breakfast bar. BBQ allowed on Terrace. Step out to your Terrace to enjoy some relaxing and outdoor dining. Crawlspace For Extra Storage. Amenities shared with 1000 King St W (gym, party room, library and Visitor Pkg. Pet Friendly. A Community Among Residents. Walking Distance To Schools Parks, Community Centres, Trinity Bellwoods, Queen/King, Ossington, Liberty Village & Waterfront. Easy access to multiple TTC routes. 1 Parking and Locker included. (id:24801)
Century 21 Leading Edge Realty Inc.
801 - 281 Mutual Street
Toronto, Ontario
Welcome to this fabulous corner suite perfectly perched south facing in Radio City's south tower. This split 2 bedroom layout offers a wonderful bright and Airy open concept living & dining area boasting large expansive floor to ceiling windows and well proportioned bedrooms. A generous size balcony is accessible from the sliding doors in the living as well as sliding doors in the Primary Bedroom. Light warm laminate floors marry all the principal spaces while a bright white kitchen is outfitted with desirable stainless steel appliances (Fridge & Stove-2021, Microwave 2022). Ensuite laundry features upgraded newer Stacked washer/dryer combo-2024. Conveniently located and just steps from public transit,Parks, Schools, Shops, Restaurants, Loblaws, U of T, TMU, Eaton Centre. Just a short drive to DVP/QEW. This iconic neighbourhood welcomes you home! (id:24801)
Sutton Group - Summit Realty Inc.
3206 - 2221 Yonge Street
Toronto, Ontario
Stylish 1-Bedroom Suite at Yonge & Eglinton!Beautifully designed 518 sq.ft. unit featuring floor-to-ceiling windows, modern European kitchen with integrated appliances, and a 135 sq.ft. balcony. Includes 1 parking space. Enjoy premium amenities: 24-hr concierge, fitness & yoga studios, spa, party room, guest suites, and outdoor BBQ terrace. Steps to TTC, Crosstown LRT, shops, dining, Loblaws, LCBO, parks & schools. (id:24801)
Chestnut Park Real Estate Limited
3809 - 251 Jarvis Street
Toronto, Ontario
Unobstructed View Of City Of Toronto. 2 Bedrooms Condo w/ 1 Bathroom and 1 Parking Located In The Heart Of Downtown Toronto! You Won't BeDisappointed. Modern Open Concept design Boasts Tons Of Natural Light And Has an Unobstructed View Of The City. KitchenWith Stainless Steel Appliances, Quartz Counters.Excellent Amenities Including Sky Lounge, Rooftop Swimming Pool, And 24/7 Concierge Etc. Great Walking Score Steps To UOf T, TMU, Eaton Centre, Sankofa Square, Subway Station, Downtown Financial District etc! Ground-Level Retail SpaceAnchored By Td Bank And Starbucks. (id:24801)
Bay Street Group Inc.
1105 - 180 Fairview Mall Drive
Toronto, Ontario
Couple Years New One Bedroom Plus Study In A Very Convenient Location. Direct Across Fairview Mall And Don Mills Subway. 485Sf. Very Functional Layout. Sunny West Exposure. Laminate Flooring Throughout. Stainless Steel Kitchen Appliances. Huge Balcony With Great View. Close To School, Library, Hwy 404/401, Shopping. Building Amenities Includes Concierge, Gym, Party Room Etc. (id:24801)
Century 21 Percy Fulton Ltd.
1504 - 7895 Jane Street
Vaughan, Ontario
Welcome to this stunning southeast corner condo, where natural light pours in and picturesque views create the perfect backdrop for everyday living. This 2-bedroom, 2-bathroom residence offers the convenience of a parking spot and locker, providing both practicality and comfort. With 649 square feet of well-designed interior space complemented by a generous 107 square foot balcony overlooking a serene park and pond, you'll enjoy the ideal balance of indoor and outdoor living. The 9-foot ceilings enhance the sense of openness, making the unit feel even more spacious and inviting. Just a 4-minute walk to the VMC Bus Terminal and Subway, commuting and city access couldn't be easier. At home, you'll enjoy an impressive range of building amenities that elevate your lifestyle: a welcoming lobby with 24-hour concierge service, fully equipped fitness rooms, a relaxing spa, elegant party and dining rooms with a private kitchen, a theatre room, games room, outdoor BBQ stations, and beautifully designed lounge areas perfect for entertaining or unwinding. This residence combines modern design, everyday convenience, and luxurious amenities, all within a vibrant and growing community. Whether you're seeking your first home, an investment, or a stylish new space to call your own, this condo is the perfect opportunity. (id:24801)
RE/MAX Premier Inc.
723 - 120 Dallimore Circle
Toronto, Ontario
Welcome to Red Hot Condos at 120 Dallimore Circle! This bright and functional 1-bedroom unit is quietly tucked away in a well-established community, yet steps to Moccasin Trail, parks, and minutes from the Shops at Don Mills. Enjoy easy access to the DVP, TTC at your doorstep, and a short drive to downtown Toronto.The suite features a practical layout with large windows, an open concept living/dining area, and a walk-out balcony with unobstructed views. The modern kitchen comes with granite countertops, and a convenient breakfast bar. The spacious bedroom offers ample closet space, creating a perfect retreat. This well-managed building offers resort-style amenities: indoor pool, sauna, gym, yoga studio, theatre/media room, party room, guest suites, and a beautifully maintained BBQ terrace. 24-hour concierge, visitor parking, and a pet-friendly community add to the convenience. With its unbeatable locationnear top schools, Science Centre, Aga Khan Museum, and everyday essentials. This unit is ideal for first-time buyers or investors. Live in style and comfort in a community surrounded by nature and urban convenience. (id:24801)
Exp Realty
1405 - 30 Roehampton Avenue
Toronto, Ontario
Spacious Layout And Sun Filled Fully Furnished Corner Suite. Incredible Open View, In Prime Location At The Heart Of Young And Eglington Centre. Oversized Balcony With Walkout From Both The Living Room And Master Bedroom. Floor To Ceiling Windows, 9Ft Ceilings, Custom Closet Shelving In Master Bedroom. Two Generous Bedrooms, Perfect For Work From Home Space. Steps To Transit, Grocery Stores, Restaurants, Shopping, Parks, And Endless Entertainment. (id:24801)
Bay Street Group Inc.
3101 - 8 York Street
Toronto, Ontario
Welcome to 8 York Street in the heart of Torontos Harbourfront! This bright and efficient studio offers an open layout with modern finishes and plenty of natural light. Enjoy resort-style amenities including an indoor pool, fitness centre, sauna, and 24-hour concierge. Steps from the PATH, Union Station, the Financial District, and the waterfront, youll have the best of downtown living at your doorstep. With quick TTC and Gardiner access, commuting is effortless. Property is currently tenanted, making it an excellent investment or future home in one of Torontos most vibrant neighbourhoods. (id:24801)
Century 21 Percy Fulton Ltd.
34 Dresden Road
Toronto, Ontario
Welcome to Exceptional Luxury! This stunning 4-bedroom + 1-bedroom designer home in the heart of Clanton Park offers unparalleled quality & thoughtful design. Step inside to breathtaking 10' ceilings on the main level, featuring an open-concept living/dining space, 14' ceiling den, illuminated by skylights and enhanced by sleek glass railings. Built-in sound system throughout. The true heart is the Chef's kitchen a masterpiece with top-of-the-line built-in appliances, ample storage, and stunning designer finishes. Ascend to the upper level (9' ceilings) with spacious bedrooms. The primary suite is a serene retreat, boasting a luxurious ensuite bathroom, a massive walk-in closet complete with a built-in clothes/shoes organizer & skylight, plus a private balcony. The walk-up, finished basement elevates entertainment & comfort with 11' ceilings, a second high-end kitchen, and heated floors throughout all bathrooms & the laundry room. Peace of mind is guaranteed with smash-proof window films on all 1st-floor & basement windows/patio doors, plus 8 exterior and 5 interior security cameras. Enjoy modern convenience with Wi-Fi-controlled window coverings. Perfectly situated steps to top schools, Yorkdale Mall, parks, and transit. Every inch showcases high-end finishes and meticulous attention to detail. Don't miss this incredible opportunity! (id:24801)
Power 7 Realty
220 Homewood Avenue
Toronto, Ontario
Welcome to 220 Homewood Avenue a rare opportunity in the heart of Newtonbrook West, North York. Nestled on a premium 50 x 132 ft lot, this charming brick bungalow offers exceptional flexibility: live in, rent out, or redevelop. Boasting 3+2 bedrooms, 2 bathrooms, a fully finished basement with separate entrance, and recent updates throughout, this move-in-ready home is ideal for growing families, savvy investors, or custom builders seeking value in a rapidly evolving neighbourhood. Inside, enjoy a bright, functional layout with hardwood floors, spacious living/dining, and a renovated eat-in kitchen. Downstairs, the basement suite offers income potential or multigenerational living flexibility. Step out to a new cedar deck and a fully fenced, private backyard, perfect for entertaining or relaxing with the family. With extensive recent upgrades (Roof 2023, Furnace & A/C 2021, Tankless Water Heater 2022, Basement Waterproofing, and New Fence), you can purchase with confidence. Located on a quiet, tree-lined street, just minutes from Finch Station, TTC/GO transit, top schools, community centres, parks, shopping, and more. Whether you're looking to live in, invest, or build your dream home, this is the one. Finished basement with separate entrance: Income/rental potential ($5,000+/month). (id:24801)
Right At Home Realty
116 Sunset Beach Road
Richmond Hill, Ontario
Opportunity Knocks | Casa Sunset is calling you | A Double LOT LAND (over 78 feet width along with a 2000-2500 Sqft Of Luxury Living Space in the heart of Oak Ridges Lake Wilcox Neighbourhood | Very Practical Layout | One Of The coolest FULL DETACHED-Homes That Oak Ridges Lake Wilcox Has To Offer | Very Family Oriented and Safe | Two Bedroom Backyard Level Apartment With Separate Laundry Room And Entrance | Best Schools In The Area | Minutes Drive To GoStation | Newer Roof 2023 | Lots of Upgrades in the past 5 years | Pride of Ownership |Awaiting to be called HOME | (id:24801)
Royal LePage Signature Realty
120 Riverbank Drive
Cambridge, Ontario
Set along the Grand River, this bungalow combines over 3,000 sq. ft. of finished living space with a rare connection to nature, all just minutes from Cambridge and Kitchener amenities. Originally built as a three-bedroom, the main floor now offers two bedrooms and two full baths, including a primary suite with river views, with the option to restore the original three-bedroom layout. Expansive windows fill the open living, dining, and kitchen areas with light, while providing a seamless view of the river and access to the deck. The lower level extends the home with a walk-out family room, third full bath, and flexible rooms that can serve as bedrooms, guest space, or a home office. Outdoors, the deep, tree-lined lot leads directly to the riverideal for paddling, fishing, or simply relaxing in a peaceful setting. Updates include new sump pump (2025), water pressure tank (2023), deck boards (2021), shed (2021) septic tank (2016), water filtration, softener and chimney. With an attached double car garage, ample parking, and quick access to major highways, this property blends privacy, practicality, and the unique lifestyle of riverside living. (id:24801)
RE/MAX Real Estate Centre Inc.
163 Weldrick Road W
Richmond Hill, Ontario
Welcome to this beautifully maintained detached home near Yonge Street, offering the entire main and second floor for lease. This bright and spacious property features 3 generous bedrooms and 3 bathrooms, making it perfect for families or professionals seeking comfort and convenience. With a clean and well-kept interior, functional layout, and prime location just steps from transit, shops, and schools, this home truly has it all. Don't miss the opportunity to live in a sought-after neighborhood with everything you need at your doorstep! ** This is a linked property.** (id:24801)
Homelife/bayview Realty Inc.
102 - 12 Washington Street
Norwich, Ontario
Discover the charm of low-maintenance living in this stylish interior bungalow townhouse at 12 Washington St, Unit 102. Thoughtfully designed with modern finishes and a functional layout, this two-bedroom, one-bathroom home is ideal for anyone seeking comfort and convenience in Norwich. The kitchen sets the tone with quartz countertops and quality appliances, including a stove hood range, refrigerator, and dishwasher. The open floor plan seamlessly connects the kitchen to the main living area, where 9-foot ceilings, pot lights, and grey hardwood floors create a bright and welcoming space. Large windows throughout the home ensure plenty of natural light. The primary bedroom features dual closets, a ceiling fan, and direct access to the well-appointed four-piece bathroom with a tub and separate walk-in shower. The bathroom also connects to the laundry room. A second bedroom at the front of the home provides flexibility for guests, children, or a home office. The unfinished basement offers exciting potential, featuring a large egress window, rough-in for a bathroom, HRV system, and 100-amp panel making it easy to expand and tailor the space to your needs. Step outside to enjoy the back deck with privacy wall, a great spot for relaxing or entertaining. This home also includes a one-car garage. Set in a welcoming, family-friendly neighbourhood, you'll be close to all of Norwich's amenities schools, parks, shops, and everyday essentials. Unit 102 combines modern comfort with future potential in a location you'll love to call home. (id:24801)
Exp Realty
120 Westheights Drive
Kitchener, Ontario
Welcome to 120 Westheights Drive, Kitchener A Rare Legal Duplex with an Accessory Apartment in a Sought-After Community! Set on a 50 x 110 ft lot in the heart of Kitchener, this beautifully renovated (2025) detached bungalow offers unmatched versatility & value. Whether you are searching for the perfect family home, a multi-generational retreat or an income-generating investment, this property is designed to exceed expectations. Top Reasons to Make This Your Forever Home:1) Main Floor Primary Residence: The main floor has been thoughtfully updated with brand-new flooring (2025), fresh paint throughout & modern pot lights. The spacious living room features a wall of windows that fills the space with natural light. The kitchen features white cabinetry, SS Appliances (2024) & generous counter space. This level also offers 3 large bedrooms & Completing the main floor are 2 bathrooms: a modern 3pc bathroom & a convenient 2pc bathroom. 2) Lower Level: Income & Flexibility: Completely finished in 2025, the lower level has 2 separate living units: Legal Duplex Unit: Boasts a full kitchen, two modern 3-piece bathrooms, in-suite laundry & two large bedrooms with oversized windows. Accessory Apartment: Ideal for extended family or personal use, this inviting space features a kitchenette, cozy Rec room, 3pc bathroom & laundry hook-up with large windows. 3) Outdoor Living: The backyard is perfect for both relaxation & entertaining, featuring a spacious deck & fresh new sod. It is an ideal setting for kids, pets or summer gatherings. 4) Privacy at Its Best: With no rear neighbours & mature trees, you will enjoy exceptional privacy & a peaceful, natural backdrop. 5) Prime Location: This home is just a few mins from Highland Hills Mall, top-rated schools, trails, parks, Sunrise Shopping Centre & quick highway access. Everything you need is within easy reach. This is more than just a home; it is a smart investment with long-term value. Book your private showing today! (id:24801)
RE/MAX Twin City Realty Inc.
64 Glenbrook Crescent
Cambridge, Ontario
Welcome to 64 Glenbrook Crescent, located in the highly desirable neighbourhood of North Galt. This stunning 2-storey detach features over 1900 SF of total finished living space with a finished basement and loads of intentional upgrades. The open concept main level boasts a fully renovated kitchen, dining and living room- SS appliances, Quartz counters, waterproof vinyl flooring, all new paint, tile backsplash and potlights throughout. The upper level features three generously sized bedrooms and a newer four piece bathroom- perfect for your family's comfort. The lower level is complete with a finished recreational room, laundry room and three piece bathroom. The basement also features a fourth bedroom with large egress window and side door entry offering the option for additional living space. Glass sliding doors from the dining room lead you to the fully fenced rear yard with all new fencing and entry gate, a custom shed with electricity and large windows, an anchored gazebo for dining and lounging- all surrounded by beautiful lush gardens. The exterior of this home is complete with a fully finished and insulated single car garage, concrete walkways around the home and a stamped extended concrete driveway. Conveniently located within a sought-after North Galt neighbourhood and nearby walking distance to schools, parks, public transit, shopping and amenities. This home is move-in ready, checks all the boxes and is the perfect blend of vibrant and community lifestyle. (id:24801)
Sotheby's International Realty Canada
536 Landgren Court
Kitchener, Ontario
Welcome to 536 Landgren Court, Kitchener A Showpiece in Lackner Woods! Drive up to this stunning residence and be immediately captivated by its striking curb appeal, lush professional landscaping and spacious 40 x 111 ft lot. With parking for four vehicles, two in the garage with epoxy floor, two on the exposed concrete driveway with a sidewalk extension this home checks every box. Step inside the welcoming foyer with 9 ft ceilings and prepare to be impressed. The open-concept living and dining area is bathed in natural light from oversized windows. Luxury laminate floors and upgraded designer light fixtures elevate the main level. The chefs kitchen showcases sleek black stainless steel appliances, a chic backsplash, a massive center island, abundant cabinetry, and a walk-in pantry with direct garage access. The thoughtful design continues with a stylish 2-pc powder room completing the main floor. Upstairs, discover the grand primary suite, featuring a large walk-in closet and a private 4-pc ensuite with a quartz vanity. Two additional bedrooms, each with custom built-in closet organizers and California shutters, share a spacious 4-pc bathroom. The wide hallway enhances the sense of openness. The finished basement (2022) offers even more living space with a huge recreation room and convenient 2-pc bathroom (already roughed in for a future shower). Perfect for movie nights, a play space or a stylish home office, with plenty of extra storage. Step outside into the fully fenced backyard providing exceptional privacy, featuring a stamped concrete patio & a charming pergola. This generous outdoor space is ideal for summer BBQs, family gatherings, or simply relaxing. Additional features include an air exchanger, ensuring fresh air circulation throughout the home year-round. Prime location near the Grand River, scenic trails, schools, bus routes and public transit. This is not just a home, its a lifestyle, where every detail delights. Book your private showing today! (id:24801)
RE/MAX Twin City Realty Inc.
41 Bellagio Avenue
Hamilton, Ontario
Turnkey 4-Bed, 4-Bath Featuring A Professionally Finished Basement! On The Main Level, Enjoy A Show-Stopping Kitchen With Over 38 Cabinets, A Large Breakfast-Bar Island W/Built In Mini-Fridge, Ceiling-Height Cabinetry, Gas Range, & New Stainless Steel Appliances. Along With Vaulted Ceilings, Wood California Shutters, & Pot Lights Throughout. Upstairs Offers A Spacious Primary W/Walk-In & Jacuzzi Ensuite, Two Bright Bedrooms, And Upper-Level Laundry Room. Outside, A Fenced Yard W/Gas Line, Stamped Concrete Patio, & A Four-Car Driveway. Steps To Parks, Schools, Shopping, Highways, Trails, & So Much More! (id:24801)
Cityview Realty Inc.
190 Eden Oak Trail
Kitchener, Ontario
Welcome to 190 Eden Oak Trail, Kitchener The Ridgewood Model by New Lifestyle Homes. This isnt just a house its a lifestyle. Designed with modern families in mind, this exceptional residence offers 4+1 spacious bedrooms, 3.5 baths & an open concept layout. From the moment you arrive, the elegant exterior, inviting front porch & parking for 4 vehicles (one in the garage, three in the driveway) set the tone for whats inside. Step into a carpet-free main floor with soaring 9 ceilings & premium flooring that create a bright, open feel. The kitchen boasts ceiling-height cabinetry, a large island, stainless steel appliances & ample counter space perfect for cooking, entertaining or family baking nights. The separate living and family rooms offer versatile spaces for gatherings, while the upgraded finishes throughout add a touch of luxury. Upstairs, the primary suite provides a true retreat with a large walk-in closet and spa-like ensuite. Three additional bedrooms are generously sized with plenty of closet space, complemented by a full bathroom & a convenient upstairs laundry. The fully finished basement (completed in 2022) with separate entrance extends the living space, featuring a sprawling recreation room, a kitchenette with a brand-new refrigerator (2025), laundry & extra laundry hookup, a 3-piece bathroom, and a fifth bedroom with a spacious closet. This level is ideal as an in-law suite, guest retreat, or teen haven. Other upgrade is AC installed in 2025. Outdoors, the property shines with a fully fenced yard, exposed aggregate concrete patio, and generous green spacea perfect backdrop for BBQs, entertaining, or simply unwinding in private. The location is second to none: steps to top-rated schools, scenic trails, parks & the Grand River, while also offering easy access to shopping, dining, public transit & major highways. This is more than a homeits a place to grow, connect & create lasting memories. Book your private showing today before its gone! (id:24801)
RE/MAX Twin City Realty Inc.
130 Tempera Street
Stratford, Ontario
*End Unit Detached Bungalow* Welcome to Poet & Perth, a newly built townhouse community by Reids Heritage Homes in Stratford. This furnished 2-bedroom, 2-bathroom bungalow offers a bright, open layout, with a walk-out patio and bright (though unfinished) basement. Both bedrooms are furnished with brand new mattresses, and the unit includes a sectional leather sofa, dining set, and kitchenware, fully move-in ready. Situated in a peaceful neighbourhood overlooking a pond, with easy access to schools, shopping, and downtown Stratfords theatres, cafes, and restaurants. (id:24801)
Right At Home Realty
83 Arnold Marshall Boulevard
Haldimand, Ontario
Welcome to this stunning approximately 1,300 sq.ft. 3-bedroom, 3-bathroom detached home in Caledonia's highly sought-after Empire Avalon community. Perfect for families, this home features large sun-filled windows, a welcoming front porch, and a fully fenced backyard, ideal for kids, pets, or relaxing outdoors. The open, functional layout creates warm living spaces, while the unfinished basement with a bathroom rough-inhives you the flexibility to create your dream extra living area. Thoughtful features include garage door opener remote, ERV/HRV system, central vacuum rough-ins, and quality exterior finishes including stucco on the foundation and front deck. Families will love the convenience of brand-new Catholic and public elementary schools that opened September 2, 2025, just a short walk away. Enjoy peace of mind knowing your children are steps from modern schools. Located only 15 minutes from Hamilton and surrounded by green spaces, this home perfectly balances convenience with a safe, vibrant community lifestyle. Don't miss the chance to move in and enjoy everything Empire Avalon has to offer! (id:24801)
Lombard Group Real Estate Inc.
33 Broadway Avenue
Hamilton, Ontario
This beautiful home is only steps from McMaster Hospital and University. Its location is close to everything you'll need and offers a rare opportunity to live in the heart of the village. The home has an inviting covered porch to sit and enjoy all the activities of the local neighbourhood. On the main floor you will find a large living room with beautiful stain glass windows. The updated large kitchen features modern finishes and seamlessly connects to the dining room, where expansive windows and a cozy gas fireplace create a warm and inviting atmosphere. For your convenience, the main floor also features a three-piece bathroom and main floor laundry facilities. On the second floor are three good-sized bedrooms and a four-piece bathroom, perfect for the growing family. Enjoy the spacious back yard and wonderful views of the surrounding nature. Outside you will find parking for 3 cars, a fenced yard and outdoor shed. This property is close to public transit, restaurants, shopping and everything West Hamilton has to offer. RSA. (id:24801)
RE/MAX Escarpment Realty Inc.
49 Sugar May Avenue
Thorold, Ontario
Welcome To 49 Sugar May Avenue, A Stunning Two-Storey Home Located In One Of Thorold's Fastest-Growing And Most Sought-After Neighbourhoods. Featuring Three Generously Sized Bedrooms And Two And A Half Bathrooms, Including A Primary Suite With Walk-In Closet And Private Ensuite, This Home Offers Both Comfort And Style. The Open-Concept Kitchen And Living Areas Are Filled With Natural Light, Creating A Bright, Inviting Space Perfect For Entertaining Or Relaxing With Family. The Lower Level Provides Flexible Space That Can Be Easily Transformed Into A Recreation Room, Home Office, Gym, Or Extra Living Area. Ideally Situated Close To Schools, Parks, Shopping, And Highways, This Home Combines Modern Living With Convenience And Suburban Charm, Making 49 Sugar May Avenue A Move-In Ready Gem You Don't Want To Miss. (id:24801)
RE/MAX Escarpment Realty Inc.
One Percent Realty Ltd.
59 - 2 Royalwood Court
Hamilton, Ontario
Fantastic opportunity in one of Stoney Creeks most desirable neighbourhoods! Nestled at the end of a quiet cul-de-sac, this well-maintained two-storey townhouse offers peaceful, private living with every convenience close by. The bright and inviting main level showcases a modern kitchen with Caesarstone countertops, stainless steel appliances including a dual oven/stove, and a walk-out to the garden for seamless indoor/outdoor living. Two cozy gas fireplaces provide warmth and ambiance year-round, while the open layout is ideal for both relaxing and entertaining. Upstairs, you'll find 3 generous bedrooms, including a primary suite complete with its own 3-piece ensuite bathroom. The fully finished basement, finished with a mix of marble flooring and carpet, offers versatile space that can easily serve as a family room, home office, gym, or playroom, plus plenty of extra storage. Perfectly situated within walking distance to parks, schools of all levels, public transit, a pool, and an arena, this home offers the ideal balance of lifestyle and convenience. Thoughtfully cared for and truly move-in ready, it's a rare find in a highly sought-after location. Don't miss your chance, homes like this don't last long! *Some photos are virtually staged.* (id:24801)
RE/MAX Metropolis Realty
152 Concession 7 Road E
Hamilton, Ontario
Welcome to your serene country escape! Nestled on approximately 1.7 acres, this charming and beautifully maintained home offers peace, privacy, and modern comfort. Featuring 3+1 spacious bedrooms and a newly renovated kitchen, its perfect for both quiet family living and entertaining. The finished basement with a separate entrance adds extra living space and flexibility - ideal for extended family or guests. Enjoy the beauty of nature from every window or relax on your peaceful property surrounded by mature trees and open space. The oversized shed/workshop provides plenty of room for storage or hobbies. Located in an incredibly quiet area, this property is ideal for anyone seeking a tranquil lifestyle with room to breathe. A true gem - move-in ready and full of country charm! (id:24801)
RE/MAX Escarpment Realty Inc.
166 Aviron Crescent
Welland, Ontario
Welcome to this brand new, never lived in 2024-built 4-bedroom, 4-bathroom two-storey home in the highly desirable Empire Canals community of Welland. Thoughtfully designed and extensively upgraded, this residence offers the perfect blend of modern luxury and family comfort.The main floor features tall doors, gleaming hardwood floors with no carpet throuhhout the house. A spacious open-concept living. The modern kitchen is appointed with extended solid-surface counters, premium cabinetry, and upgraded finishes, while the cozy breakfast area opens through patio doors to backyard with no rear neighbour and unobstructed views of the Welland Canal, this outdoor space is truly a private oasis.Upstairs, you will find four spacious bedrooms, including two master suites with luxurious ensuites featuring frameless glass showers. Each bedroom has its own ensuite or semi-ensuite, totaling four full washrooms, with three full washrooms conveniently located on the second floor. The unfinished basement offers excellent potential with upgraded large windows, a rough-in for a bathroom, and space to create additional bedrooms or a recreation room. Additional highlights include over $200,000 in builder upgrades, a $112,500 lot premium, the largest floor model in the Empire Canals community, central air conditioning, energy-efficient systems, and a finished double-car garage. Located just minutes from schools, scenic parks, trails, shopping, and the shores of Lake Erie, with quick access to Niagara Falls, Port Colborne, and St. Catharines GO Station, this home combines luxury, location, and lifestyle. Residents will also enjoy proximity to the Welland Recreational Waterways hub, perfect for kayaking, cycling, and walking along the popular Greater Niagara Circle Route. Standard kitchen and laundry appliances, or an equivalent rebate, will be provided before closing. (id:24801)
Icloud Realty Ltd.
106 Bushmill Circle
Hamilton, Ontario
OPEN HOUSE THIS SATURDAY & SUNDAY FROM 2-4 PM!! Welcome to 106 Bushmill, beautifully updated from top to bottom, located on the most coveted street in the desirable Antrim Glen Adult Community. Impeccably maintained home, offering ample main level living space and a professionally finished basement. This bright and open bungalow has gorgeous hand-scraped oak floors. The living and dining rooms flow seamlessly together, perfect for family gatherings. The updated kitchen is stunning with quartz counters, including a quartz waterfall island with seating, custom cabinetry, quality appliances and a view of your award winning gardens. The cozy family room overlooks the backyard and has a walk out to your very private composite deck with screened in gazebo and stone patio. The landscaping and gardens are breathtaking, the proud recipient of several awards! The curb appeal is 10+ with your charming front porch and cascading water-feature. An in-ground sprinkler system provides carefree maintenance. Back inside, the main level offers two spacious bedrooms, including a primary retreat with walk-in closet, and two full bathrooms including a dreamy soaker tub. The updated glass railing leads you to the finished basement, featuring new carpet, two large bedrooms, a recreation room, two piece bathroom (with space for a shower) and a utility room with lots of storage. The home has been freshly painted in neutral designer decor. Custom window coverings adorn the windows. Attached garage with access through the main floor laundry room as well as to the backyard. Antrim Glen is conveniently located between Waterdown, Cambridge and Guelph. Offering a vibrant lifestyle community with heated salt water pool, sauna, BBQ area, a lounge and kitchen for large gatherings, billiards, shuffleboard, library, craft room, horseshoes, private vegetable garden plots, and wooded walking trails. Move in ready, all you need to do is unpack, relax and enjoy! (id:24801)
Right At Home Realty
Upper - 267 Kingswood Drive
Kitchener, Ontario
Newly updated bungalow available Immediately. $2,500 base rent plus $200/month for heat, water and hydro. Tenant to pay for internet separately. Upper floor unit with 985 sq ft, 3 bedrooms, separate entry, in suite laundry, shared use of backyard space plus 2 parking spaces. The living room has extra large front windows looking out into the front yard. Head through the dining room and into the white upgraded kitchen. This unit is a 3 bedrooms, 4 piece bathroom with a separate stackable washer and dryer in the apartment. The shared backyard is fully fenced and has a small shed. Located in the desirable neigbourhood of Alpine Village, this bungalow is close to public transit, shopping, schools and the highway for commuting. (id:24801)
Keller Williams Innovation Realty
Lower - 267 Kingswood Drive
Kitchener, Ontario
Newly renovated bungalow available immediately. $2,100 base rent plus $200/month for heat, water and hydro. Tenant to pay for internet separately. Basement unit with 910 sq ft, 2 bedrooms, separate entry, in suite laundry, shared use of backyard space plus 2 parking spaces. The open concept space has a white kitchen with stainless steel appliances and spacious living room space, with an extra large window for extra light. This unit is a 2 bedrooms, 3 piece bathroom with separate stackable washer and dryer in the apartment. The shared backyard is fully fenced and has a small shed. Located in the desirable neigbourhood of Alpine Village, this bungalow is close to public transit, shopping, schools and the highway for commuting. (id:24801)
Keller Williams Innovation Realty





