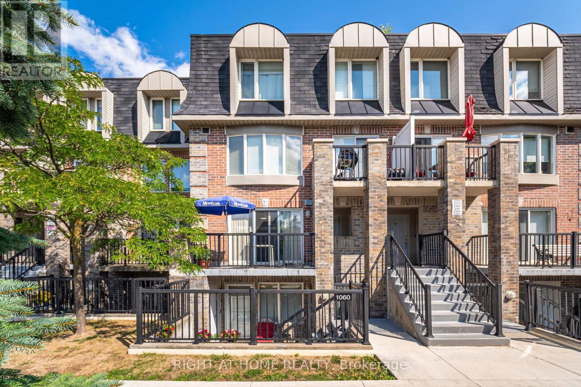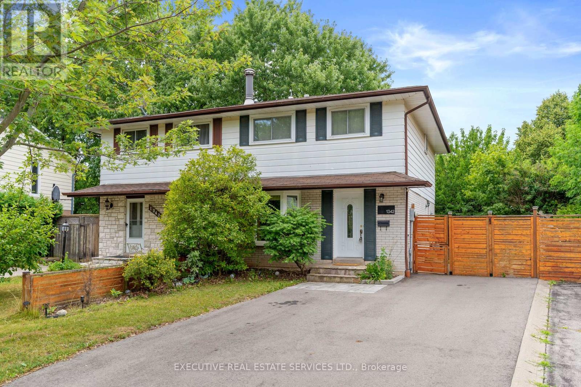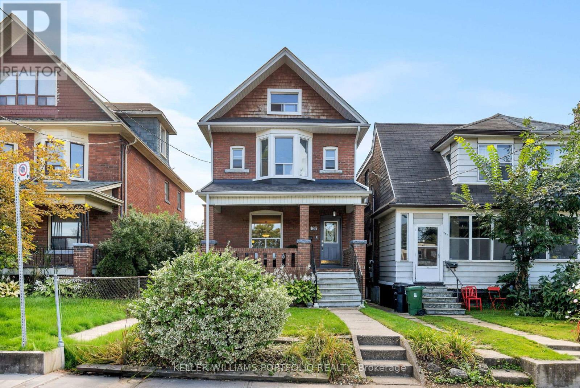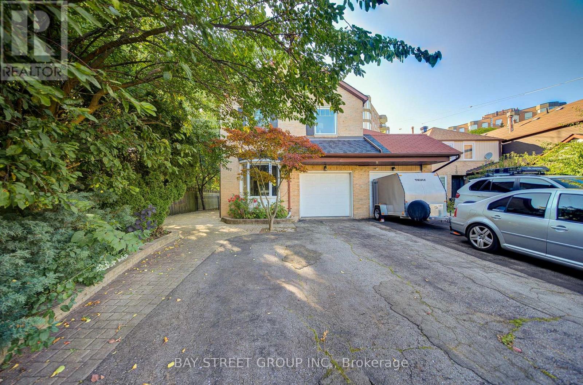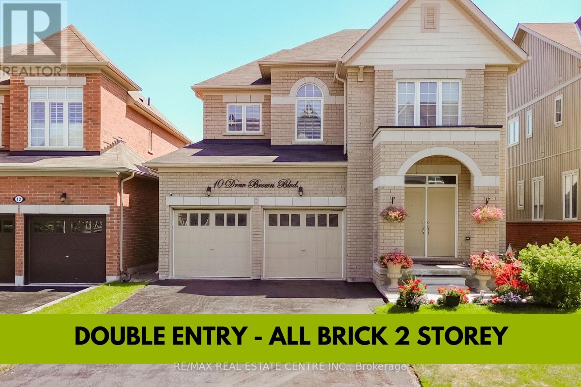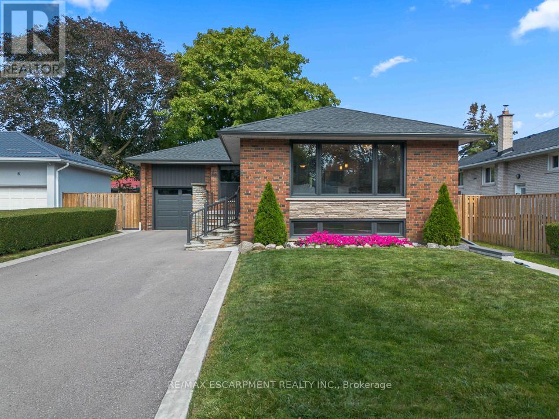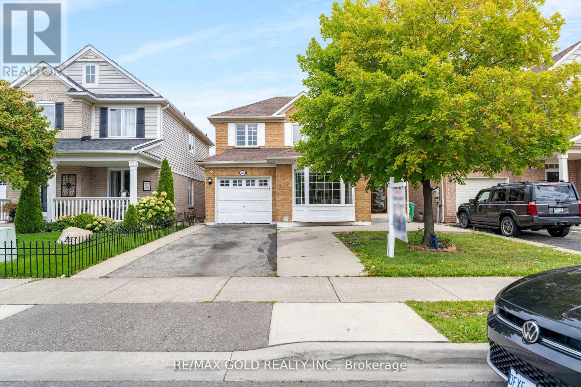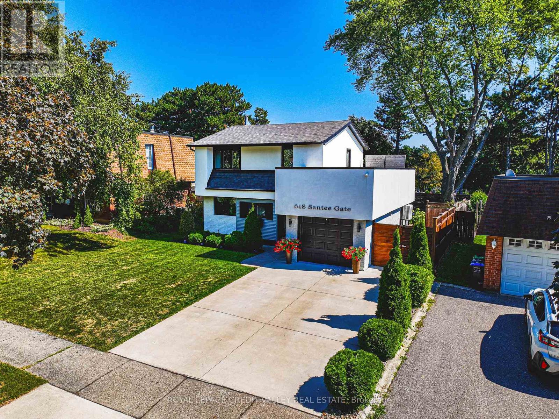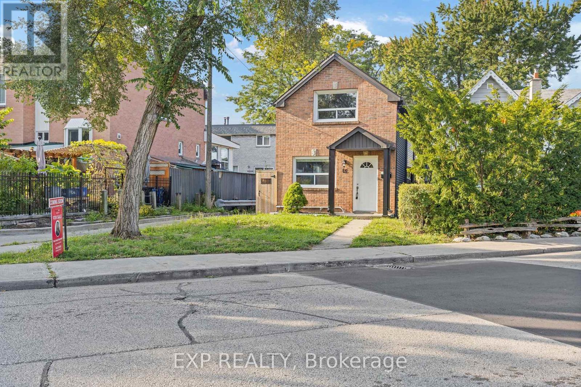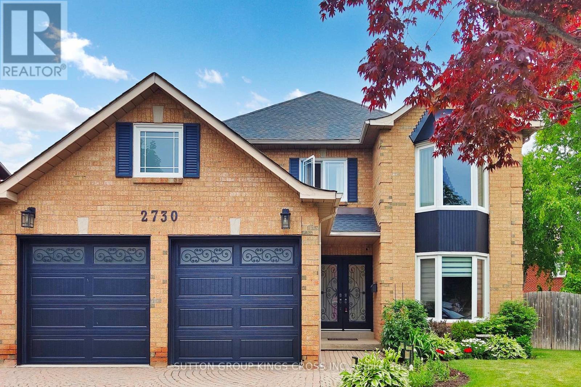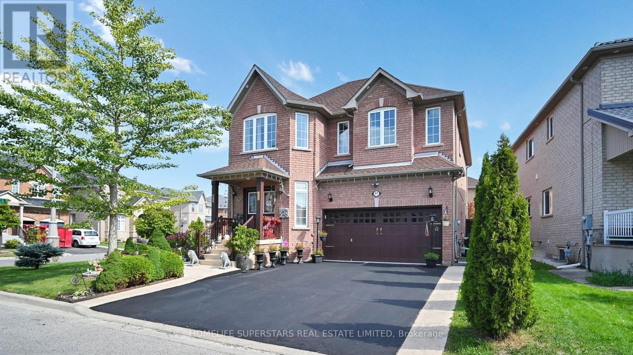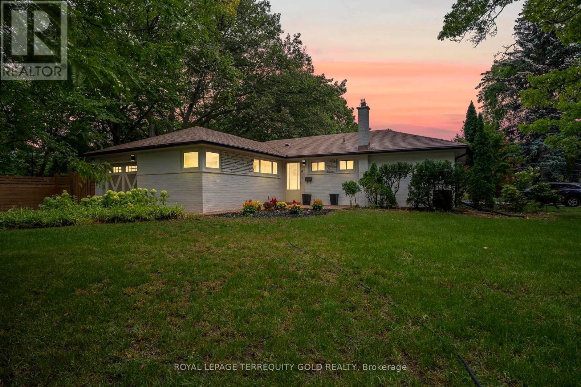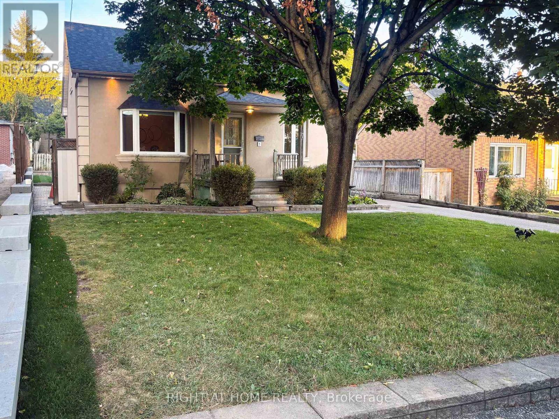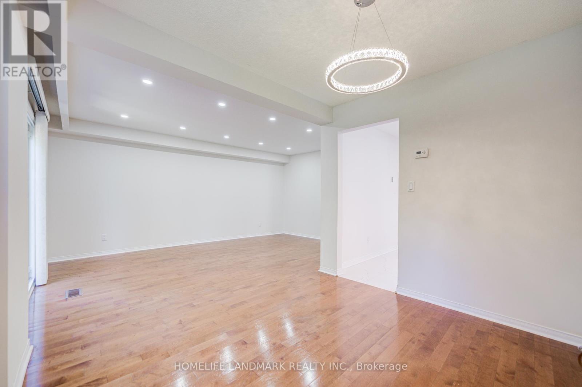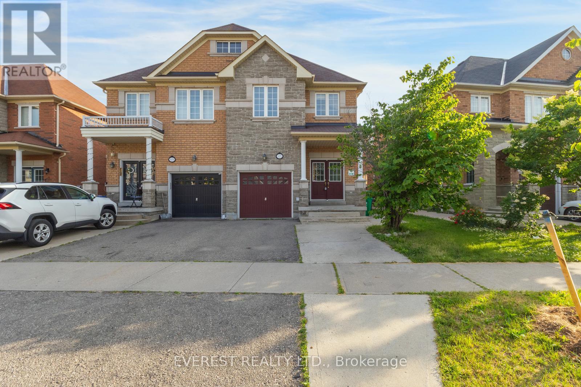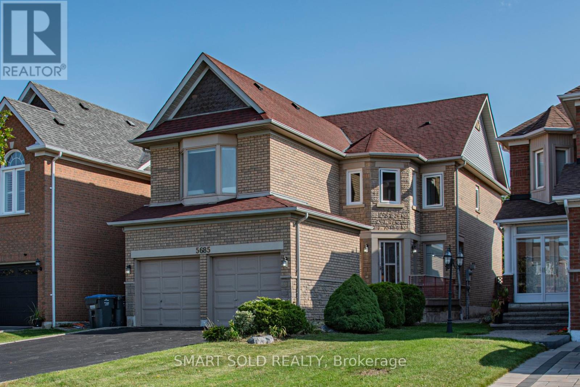2178 - 95 George Appleton Way
Toronto, Ontario
Pride of ownership shines in this meticulously upgraded 2-bedroom gem, perfectly situated in the much sought after location of Downsview. Enjoy the convenience of being minutes to the 401, steps to public transit, and surrounded by top schools, shopping, and hospitals. Inside, discover a professionally curated space featuring top-tier laminate flooring, a brand new quartz kitchen, and a primary bedroom with a walk-in closet. The expansive private patio, accessible from both bedrooms, is an entertainer's dream. This is the ideal blend of modern luxury and unparalleled convenience. (id:24801)
Right At Home Realty
1342 Roylen Road
Oakville, Ontario
Welcome to this beautiful home nestled in a quiet neighbourhood in Oakville. One of the most sought cities in Ontario! Nice lay-out w/open concept living room next to the dining area. Dining room overlooks the backyard. Renovated bathroom in the second floor and three rooms. Enjoy the hidden gem in the basement for entertaining friends, use as an office or a guest room. Experience the comfort of having your own Sauna inside the house. Close to schools, restaurants, shopping area, Hwy 403 and QEW. Find serenity in the private backyard while sipping coffee in the morning & drinking wine at night! A must see! Seller may entertain offer with VTB Financing. (id:24801)
Executive Real Estate Services Ltd.
165 Galley Avenue
Toronto, Ontario
Opportunity knocks in the heart of coveted Roncesvalles. This large, family-sized detached home delivers on every front: a light-filled main floor with generous living and dining spaces, and a large kitchen that opens directly to the backyard, perfect for keeping an eye on the kids while prepping dinner. Upstairs, five flexible bedrooms provide plenty of options for family, guests, office, or media use. The private top-floor retreat offers a walkout terrace, ideal for morning coffee or evening wind-downs. The outdoor spaces shine: a welcoming front porch, a spacious backyard designed for entertaining, and a laneway garage with parking for two vehicles plus 240V power for an EV charger, with potential for a laneway suite. Move-in ready and waiting for you, 165 Galley is perfectly positioned, just a short stroll to Roncys cafés, bakeries, shops, top schools, High Park, the lake, and transit. A true west-end Gem in one of Torontos most walkable neighbourhoods. Don't miss this one! (id:24801)
Keller Williams Portfolio Realty
2021 Churchill Avenue
Burlington, Ontario
Welcome to this cozy 3-bedroom bungalow featuring a 1-car garage and parking for up to 4 cars on the driveway with no sidewalks to worry about! Boasting great curb appeal and a perfect location close to transit, shopping, Hwy 403, and the QEW, this home offers both convenience and comfort. Step inside to a warm and inviting living room highlighted by a classic wood-burning fireplace, perfect for cozy nights in. The garage was insulated and equipped with a heat pump in 2022, making it ideal for year-round use, whether as a office, workshop, gym, or hobby space. The owned tankless hot water heater, installed in 2020 adds efficiency, while recent updates such as engineered hardwood flooring throughout, a new vanity and toilet in bathroom all done in 2020, provides a fresh, modern touch. Step outside to your massive, pool-sized lot with no backyard neighbours - a rare find that offers privacy and endless possibilities for outdoor living and entertaining. Looking for a renovation project? This home comes with City of Burlington - approved drawings to build a second floor, transforming it into a modern 4-bedroom, 3-bathroom home with office. Don't miss this opportunity to own a well-maintained home with huge potential in a highly desirable area! (id:24801)
Royal LePage Connect Realty
1307 Barberry Green
Oakville, Ontario
Rare opportunity to own a beautiful home fully upgraded in 2023 at an affordable price in Glen Abbey, a highly sought-after Oakville neighborhood known for its serene, top-rated schools, and abundant green space. This stunning freshly painted 3+1 bedroom 4 bathroom link home joined only at the garage for privacy and quiet living nestled in the greens of the trail side provides the luxury to step into the trail network to everywhere you desire. The tastefully done open concept kitchen with quartz countertop central island offers plenty of storage and ample seating space. The skylight brings in extra natural light. This well maintained offers over 2700 sq. ft. of total living space. The sun filled spacious eat-in area is surrounded by green scenery with a door to the backyard. Smooth ceiling, pot lights, and modern hardwood flooring throughout the entire first floor. A separate office/study room on the other side with privacy accompanied w/flowers and flowering trees outside the scenic window. The bright winding scenic staircase leading to the second floor features a wide passage to each room. The double door master bedroom is exceptionally large and versatile to fulfil the dream of having your own enclave. The other two bedrooms are generous in size and share a newly updated double sink washroom. The basement boasts an bedroom and an expanded entertaining / multi purpose space. A separate storage room with shelves and window to help you maintain a very organized basement. The backyard features a canopy of mature trees, a functional shed and a private deck, providing an ideal space for outdoor dining and relaxation. This home situated in a cul-de-sac street boasts a serene and safe environment yet super convenient: 2 minute walk to the most popular Monastery B&D and surrounding parks, 2 minute drive to Glen Abbey GC 5 minute drive to Hwy 403. It is also situated in the center of top-rated school. A turn key ideal home ready for you to move in and enjoy! ** This is a linked property.** (id:24801)
Bay Street Group Inc.
223a Beta Street
Toronto, Ontario
Your Luxury Etobicoke Stunner Awaits! Where To Start!? How About The Main-Floor W/ Soaring 11 Ft Ceilings, Gorgeous Custom Wood-Slat Feature Wall, 10x14 Ft Floor-To-Ceiling Sliding Glass Door That Retracts To Approx 250 Sq Ft Terrace Making For An Extraordinary Modern Indoor/Outdoor Living Space. No... Let's Start Upstairs In The Primary Bedroom W/ Walk-In Closet & Porcelain Ensuite. Actually... All Bathrooms & Laundry Room Are Cladded W/ Porcelain And Have In-Floor Heating. Wait... Getting Ahead Of Myself... Let's Start In The Basement Which Also Has In-Floor Heating.... And A Wet Bar... And W/O To The Backyard. Oh... The Backyard! Professionally Landscaped W/ A Cabana That Has Electricity And Heat-Source. This Could Be A Workspace, Play Area... You Name It! Hold On... Back To The House! The Kitchen! Bosch Oven/Stove & B/I Dishwasher, Fischer Paykal Fridge, Aviva Wine Cooler... And A Pot-Filler! Did I Mention The Contemporary Formal Dining/Living Room? Or Two Fireplaces? What About The Exterior W/ Interlock Driveway And Limestone/ACM Facade!? Floating Oak Staircase!? Honestly... You Need To See This Home! I Could Describe How Beautiful It Is... But I Wouldn't Even Know Where To Start! (id:24801)
Keller Williams Referred Urban Realty
33 Wardlaw Avenue
Orangeville, Ontario
Pride of ownership shines in this stunning 3-bedroom, 3-bathroom home. From the moment you arrive, you'll be impressed by the impeccable curb appeal, featuring a two-car garage, stone and wrought-iron fencing, and a charming covered front porch. Step inside to a welcoming foyer that opens to a bright, open-concept main floor with gleaming hardwood floors and elegant wainscoting throughout. The chef-inspired kitchen boasts a centre island, new sink, faucet and garburator, along with built-in appliances, and a sleek countertop stove, perfect for entertaining. The spacious dining area is surrounded by large windows and offers a walkout to the backyard oasis. Outside, you'll find a partially covered patio with low-maintenance stamped concrete, professional landscaping, a gazebo, and a natural gas hookup for your BBQ, ideal for year-round enjoyment. Back inside, the living room with an electric fireplace creates the perfect space to unwind, while the 9-foot ceilings add an airy, sophisticated feel. Upstairs, you'll discover three generously sized bedrooms, including a luxurious primary suite with a 5-piece spa-like ensuite, featuring a soaker tub and a professionally designed walk-in closet. The second floor laundry room is both stylish and functional, also professionally designed for maximum convenience. The basement offers a blank canvas, ready for your personal touch. This home is completely move-in ready. All thats left to do is settle in and enjoy. (id:24801)
RE/MAX Real Estate Centre Inc.
10 Drew Brown Boulevard
Orangeville, Ontario
Beautiful All Brick Home with Great Curb Appeal. 4 Bed, 3 Bath 2 Storey in Quiet Neighbourhood. Covered Porch with Double Door Front Entry into Open Concept Foyer & Main Living Area. Spacious Dining & Living Room Areas with Lg Bright 4 Panel Window, Gas Fireplace, Hardwood Floors, California Blinds & Pot Lights. Modern Kitchen with Brkfst Bar/Storage Island, SS Appl., Granite Counter & Walk Out to BBQ Deck & Back Yard. Convenient Inside Access to Garage with Hallway Mudroom. 2nd Level with Lg Primary Bedroom w/ Walk In Closet & 5pc Ensuite w/ Dbl Sink Vanity, Wall Mirror, Soaker Tub & Sep. Glass & Tile Shower. 3 Other Good Size Bedrooms ea. w/ Dbl Closets & Lg Windows. Main 5pc Bath with Dbl Sink Wall Vanity. Convenient 2nd Flr. Laundry Rm w/ Window. Large Partially Finished Basement Rec. Room w/ Walkout to Deck & Fully Fenced Yard. Bright 4 Panel Window Brings in Lots of Natural Light. Storage Closet & Under Stair Storage Areas. Great Space to Make It Your Own. Double Car Garage with Door Openers and Fully Fenced Backyard Yard with Garden Shed & Vegetable Gardens. Home Backs Onto Walking Trail and Near Children's Park. Minutes to Schools, Recreation & Downtown with All Amenities. (id:24801)
RE/MAX Real Estate Centre Inc.
414 Clendenan Avenue
Toronto, Ontario
Welcome to 414 Clendenan! Perfectly positioned between the lively Junction and the natural beauty of High Park, this fully renovated executive townhouse offers a rare combination of character, flexibility, and modern upgrades. With its soaring ceilings, exposed brick, natural solid Jatoba hardwood and slate accents, every detail has been thoughtfully designed. The open-concept main level flows into a gourmet chefs kitchen and a spacious living/dining area, while the finished basement with its three-piece bath works beautifully as a media room, guest suite, or play space. Upstairs, the unique loft serves perfectly as a third bedroom or home office and the oversized four-piece bathroom provides spa-like comfort. The finished, heated/cooled garage offers incredible versatility as a nanny suite, yoga studio, or pied-à-terre, and the bonus serviced (water, drain, hydro for future use) lot off the laneway currently providing 2 parking spaces is extremely rare find in this neighbourhood! Recent major upgrades include: new roof (approx. 5 years), ductless AC/heat pumps (x2), 200-amp electrical service, updated windows and plumbing and a high-efficiency NTI hydronic boiler with three heating zones plus on-demand hot water. All of this in an unbeatable location steps to the subway, top-rated schools and daycares, Junctions boutiques and restaurants and Torontos crown jewel, High Park. This is more than a home, it's a lifestyle. Don't miss your opportunity to own this unique blend of heritage charm and modern luxury in one of Torontos most sought-after neighbourhoods (id:24801)
RE/MAX West Realty Inc.
4 Thorpe Road
Toronto, Ontario
Welcome to Martin Grove Gardens. This spacious and bright turn key 3+1 bedroom bungalow is situated on a premium lot with a pool sized backyard. This home has been fully renovated with an In-law suite in the basement with a separate entrance. It's located just a short walk to the TTC, as well as several great schools. With easy access to major highways and the anticipated future LRT connection to downtown, this home meets all your needs. (id:24801)
RE/MAX Escarpment Realty Inc.
255 Brisdale Drive
Brampton, Ontario
Welcome to 255 Brisdale Drive, located in the heart of Brampton. This stunning property offers the perfect blend of style, space, and convenience an ideal choice for growing families or savvy investors. This well-kept home features a functional layout with spacious living, family and dining areas, a bright kitchen with ample storage, and 3 generously sized bedrooms ideal for growing families. The property includes a extended driveway, attached garage, and a cozy backyard perfect for outdoor enjoyment. Finished 2 bedroom basement with separate entrance from garage & separate laundry, Located close to schools, parks, shopping, transit, Go Station and major highways, it provides an excellent balance of suburban living with easy access to urban amenities. A Must See !! (id:24801)
RE/MAX Gold Realty Inc.
618 Santee Gate
Mississauga, Ontario
Welcome to 618 Santee Gate your next RENOVATED Mississauga dream home !!! The extensively upgraded and improved home is ready for some new owners to upgrade their lifestyle. This detached 3 bed/ 3 bath home literally comes fully equipped with a long list of special features sure to make you jump for joy !! The exterior has been tastefully upgraded with stucco exterior and professional landscaping through the front and back of the property with huge backyard, complete with a saltwater pool built in to surrounding deck, a custom pergola, garden shed, and no homes behind you for maximum privacy. On the main floor you will enjoy the custom kitchen upgraded appliances and built in cabinetry, spacious separate living room & dining room both with walkout's to the backyard oasis. Upstairs features 3 good sized bedrooms and a wonderful large private rooftop Terrace for your enjoyment. The basement has been finished with heated floors, a large rec room perfect for entertaining, and an additional bathroom and kitchenette. This home has truly been upgraded from top to bottom both inside and outside and should not be missed !!! (id:24801)
Royal LePage Credit Valley Real Estate
33 Borland Crescent
Caledon, Ontario
Stunning 4-Bedroom, 4-Bath Home Backing onto Mature Trees in sought-after Caledon East. Welcome to this beautifully maintained Queens Plate model by Oxford Homes, offering 3,420 sq ft of thoughtfully designed living space. Nestled on a premium lot in a quiet, family-friendly neighbourhood just steps from a parkette, this home combines privacy, elegance, and functionality. Highlights: Backs onto mature trees for ultimate privacy & scenic views. Freshly painted(August 2025) w/ brand new S/S stove and fridge (August 2025). New double garage doors(2024). 9-foot ceilings on main floor. Pot lights, hardwood flooring, & a gas fireplace in the Great Room. The kitchen features extended cabinetry w/ crown moulding, creating a sophisticated and timeless look. Open to the breakfast area & Great Room, its perfect for both entertaining & everyday family life. Lots of windows throughout the home flood the space with natural light. A private main floor den w/ double doors & large windows offers flexibility for use as a home office, formal living room, or playroom. The open spiral staircase elegantly connects the second floor to the basement. Main floor laundry room includes front-loading washer & dryer. Upstairs Features: Spacious Primary Bedroom w/ double door entry, smooth ceilings, walk-in closet, & tranquil views of mature trees. Spacious 5-piece Ensuite w/ double sinks, a jacuzzi tub, & walk-in shower. 4th Bedroom w/ 2 double closets, smooth ceilings, & a private 4-piece ensuite. 2nd & 3rd Bedrooms share a convenient Jack & Jill 4-piece bathroom. Backyard Oasis: Enjoy ultimate privacy w/ your tree-lined view. An above-ground pool(2021) & a gazeboideal for summer relaxation & entertaining. If preferred, the sellers are open to removing the pool and equipment upon request. Dont miss your chance to own this exceptional family homeschedule your private viewing today! (id:24801)
RE/MAX Hallmark Realty Ltd.
15 Eileen Avenue
Toronto, Ontario
Stunning Fully Renovated Home. Location In A Family Orientated Area. Walking Distance To Shops & All Amenities. Beautiful Large Backyard For Entertaining. Large Storage Space, Parking For 3 Cars. Newly Renovated Kitchen W/ S/S Appliances & Granite Countertops, 3 Bedrooms With Ample Closet Space, 2 Four-Piece Bathrooms W/ W/O Basement Apt Including Kitchenette In Bsmt. Newer A/C System. Beautiful Well Kept Home (id:24801)
Exp Realty
157 Emerson Avenue
Toronto, Ontario
Welcome to 157 Emerson Ave, a spacious two and a half story home in the highly sought-after Dovercourt-Wallace neighborhood. This property offers a rare opportunity with two self-contained units, each featuring a private entrance, full kitchen, bathroom, and en-suite laundry facilities. Don't be fooled by the exterior; this home offers more space than meets the eye, with generously sized rooms, versatile layouts, and excellent ceiling height throughout. Whether you're looking to live in one unit and rent the other, accommodate extended family, or invest in a high-demand rental area, this home delivers flexibility and value. Thoughtfully updated over the years. Detached garage at the rear, private outdoor space, and located just steps to Lansdowne Subway station, shops, cafes, schools, and parks. (id:24801)
Royal LePage Supreme Realty
2730 Hammond Road
Mississauga, Ontario
Welcome to this beautifully appointed 4+1 bedroom, 4-bathroom detached home on a rare oversized pie-shaped lot, tucked away on a quiet, family-friendly street. The stunning kitchen features an expansive center island, abundant cabinetry, gas range, and walkout to the backyard. Enjoy a professionally landscaped yard with a swimming pool and waterfall, multiple seating areas, green space, plus lawn and plant boxes with a sprinkler system for easy upkeep. The main floor includes two offices, a formal dining room, living room with backyard views, stylish powder room, and direct access to the double garage. Upstairs offers three spacious bedrooms and a primary retreat with walk-in closet and 4 piece ensuite. The finished basement includes a fifth bedroom, full bathroom, large recreation room with gas fireplace, and ample storage. Additional features: two-car garage, driveway parking for four, Nest home system, and close proximity to parks, transit, and top-rated schools. (id:24801)
Sutton Group Kings Cross Inc.
57 Quailvalley Drive
Brampton, Ontario
Absolutely Stunning Detached Home with double door entrance and bonus double door entrance to the basement!***Beautiful 4-bedroom, 6-bathroom detached home with a finished 2-bedroom basement, situated on a fully fenced premium corner lot in one of Brampton's most desirable location close to all major amenities. Truly a home where Mr. & Mrs. Perfect live!The main floor offers a spacious open-concept living/dining area and a family-sized eat-in kitchen overlooking the family room, complete with a cozy fireplace. From the breakfast area, walk out to a beautifully landscaped yard featuring a concrete patio and gazebo perfect for entertaining. This home has been lovingly maintained by its proud owners. Upstairs, the primary bedroom boasts a luxurious 5-piece ensuite with a soaker tub, separate shower, and his & her walk-in closets. A second bedroom with ensuite and walk-in closet, plus two additional spacious bedrooms filled with natural light, complete the upper level. The home is thoughtfully upgraded over time, including: newer roof shingles, High Efficiency Dual motor furnace, quartz counters in bathrooms, granite kitchen counters, concrete pathway & patio, automatic sprinkler system, Pot lights inside and outside and more (see attachment for full list).The rare double-door entrance to the finished basement opens to a thoughtfully designed living space featuring: 2 spacious bedrooms, 2 full bathrooms, roughed-in laundry, a linear kitchen, dining area, and a master bedroom with ensuite. A true self-contained living space with no expense spared. Strategically located on a premium corner lot, close to schools, parks, shopping, transit, banks, transit parks, Rec center, Hospital etc and all major amenities this home is a unique and rare find you don't want to miss! (id:24801)
Homelife Superstars Real Estate Limited
327 River Side Drive
Oakville, Ontario
Discover this beautifully updated home nestled on a rarely offered ravine lot in the highly sought-after West River neighbourhood. Backing directly onto the tranquil trails of Sixteen Mile Creek, this property offers a true cottage-country feel right in the heart of Oakville. Step outside your door and find yourself just moments from Kerr Village, Downtown Oakville, Tannery Park, top-rated schools, and the GO Station. Its the perfect blend of nature and urban convenience. Recent renovations have elevated this home with a brand-new kitchen, engineered hardwood and tile flooring throughout, new windows in the kitchen, new doors, a spacious new deck, and even a separate entrance to the basement ideal for an in-law suite or rental potential. Set on a quiet, tree-lined street, this is more than just a home its' a rare opportunity to own a private retreat in one of Oakville's most prestigious communities. (id:24801)
Royal LePage Terrequity Gold Realty
7 Adele Avenue
Toronto, Ontario
**Charming 1.5-Storey Detached Home With 2-Car Garage!** Ideally located minutes from transit and Hwys 400 & 401, this home offers a perfect blend of updates and convenience. The main floor features acacia hardwood (2022), crown moulding, newer doors, and an updated 4-pc bath (2022) with marble floors. The living and dining rooms are spacious and soak in the natural light. The bright kitchen on the main floor boasts a new stove (2022-never used). Two of the 3 bedrooms, including the primary, are located on the 2nd floor. The primary bedroom includes a private 2-pc ensuite (not usually available with this style of home) with storage, a double closet, and ceiling fans with remotes. The finished basement provides excellent flexibility with a potential in-law suite, complete with a spacious kitchen, an open concept design including a 3-peice bath, large pantry and utility room. Pot lights, ceramic flooring, and appliances complete the suite space. Enjoy the convenience of a **large detached 2-car garage** (1 auto door), on-demand hot water heater (owned), and additional parking (up to 10 cars in total), sprinkler system, separate electric panel in the garage, a private lot with a brand new retaining wall on the north side (a 30K+ value). Come visit this wonderful family-friendly home that is not only versatile but filled with modern upgrades in a prime location! (id:24801)
Right At Home Realty
13 Wood Circle
Caledon, Ontario
Excellent Value for this Affordable Well Maintained All Brick End Unit Town in Ultra Convenient South hill location- car-less' living where you can easily walk to shops, restaurants, schools and parks. New Windows- '23 ( ex bsmt), New Eaves, New AC, New Toilets, Bathtub fitters Tub, New Laundry Cabinet/Sink , New Appliances - Washer, Dryer, S/S fridge, S/S Stove - all in 2024. New Garage Dr -' 22. Roof shingles- approx 2017/18. Updated paint thru out, Personalize with new flooring and your move-in ready. Attractive Ikea Kitchen, ample counter space, W /0 to sunny south facing patio/gardens. Spacious Bedrooms, and a large open lower level ready for your imagination, ample storage space! (id:24801)
Royal LePage Rcr Realty
1 Greenarrow Court
Brampton, Ontario
Welcome to this beautifully updated detached home on a premium corner lot in one of Brampton's most sought-after family neighborhoods! Featuring 3 spacious bedrooms and 2 renovated bathrooms, this sun-filled home offers an open-concept living/dining area with hardwood floors and a modern kitchen with granite countertops, breakfast bar, and stainless steel appliances. A separate side entrance leads to a newly renovated in-law suite with its own kitchen perfect for extended family or rental income. The finished basement with an extra bedroom and private entrance adds even more flexibility. Enjoy a large, landscaped backyard with mature trees and a built-in deck ideal for entertaining. Located minutes from top-rated schools, parks, hospital, and shopping. Recent upgrades include new windows, lighting, and more. This turn-key gem is perfect for families or investors. Don't miss out on this excellent opportunity! book your private showing today! (id:24801)
Century 21 Green Realty Inc.
319 Hillside Drive
Mississauga, Ontario
$$$ Renovated - 4 Br Beauty In The Heart Of Streetsville! Commuters - Walk To "Go" Station! Top Vista Heights School District! Gonzaga Secondary School.Gorgeous Maple Flooring Main Level, Sunny Skylight, 3 Storey Open Oak Staircase. Lower Level Features Cozy Rec Rm With Fireplace, Great Laundry Room, And Cold Cellar! Fenced Yard. Stroll To Downtown Streetsville Or The Park At The End Of The Quiet Cul De Sac! Like A Detached!!Extras: Existing Stove, Fridge, B/I Dishwasher, Washer,Dryer, Elfs, Window Coverings, Cac, Agdo & Remotes, ,Furnace & Hwt (Owned) Natural Gas Bbq Hookup.Tv Wall Bracket In Basement. (id:24801)
Homelife Landmark Realty Inc.
5172 Nestling Grove
Mississauga, Ontario
Churchill Meadows' Exceptionally Pristine & Truly Captivating, Beauty & Pride Of Ownership Converge Of Stunning Family Home Built In 2009 Situated In A High-Demand Location Of Mississauga. An Abundance Of Sunlight illuminates all Sides With a Professionally Finished 2-bed basement with a Separate Side Entrance. Approx.3000 Sq.Ft living areas, Brick Home with Front stone, Meticulously Well Maintained 9Ft Ceiling, Spacious Kitchen, Breakfast-Room, Dining, Family Room With Fireplace, Two Laundry In both upper and Down level. A 4 Bed Plus Den Throughout Hard Wood Floor, Oak Stairs, Double Door Entrance.A Great Family Friendly Safe & Peaceful Street, Very Convenient Of Door Step To Transit & Walk To Parks & Schools-Elementary, Middle & High School St. Aloysis Gonzaga/John Fraser And Close By Credit Valley Hospital, Erin Mill Shopping Centre, Banks, Groceries, Stores & All Major Hwys 403, 401, Qew & 407 Don't Miss Gorgeous Stunning Remington Built The Highly Coveted Area Of ChurchillMeadow.The Masterpiece Awaits You. (id:24801)
Everest Realty Ltd.
5685 Bell Harbour Drive
Mississauga, Ontario
Move-In Ready! Modern, Fully Upgraded Home in Prime Central Erin Mills! Top-Ranked John Fraser Secondary School (20/746 in 2023) & Gonzaga Secondary School. Builder-Installed Separate Side Entrance Is A Bonus. Rarely Found Practical Layout. Spacious Living Room Flows Seamlessly Into A Bright Dining Area With Large Bay Windows. Kitchen Features S/S Appliances, Freshly Painted Cabinetry And Granite Countertop. A Breakfast Area With Big Patio Doors Stepping To Backyard. 4 Large Bedrooms Upstairs, Including A Primary Suite With Newly Renovated 3-Pc Ensuite And Walk-In Closet. An Oversized 2nd Bedroom And The Other Two Are Filled With Natural Light, Big Closets, And A 4-Pc Bath. Just Steps Away From Schools, Parks, Hospital, Shops, Streetsville GO, And Quick Access To Hwy 401/403. This Home Is Truly Turn-Key And Move-In Ready! Don't Miss It! (id:24801)
Smart Sold Realty


