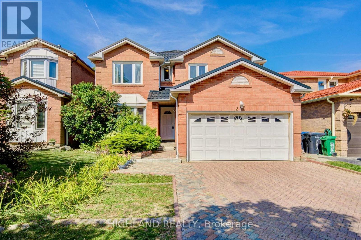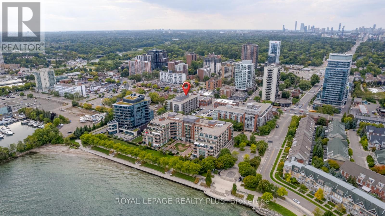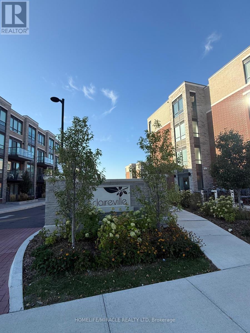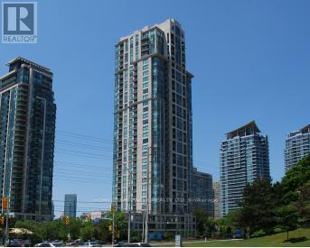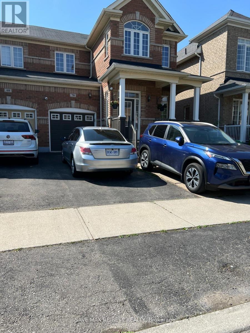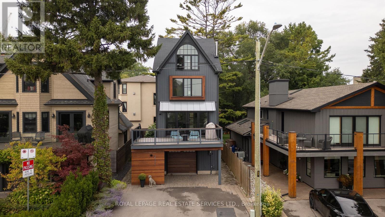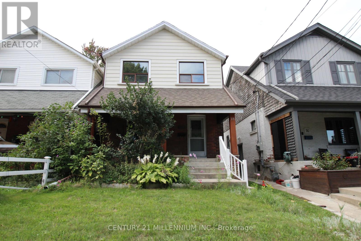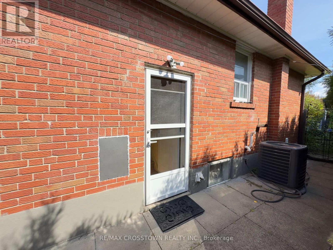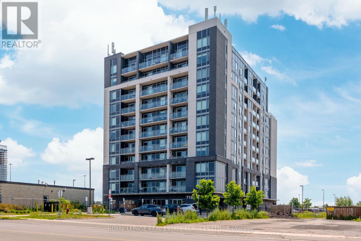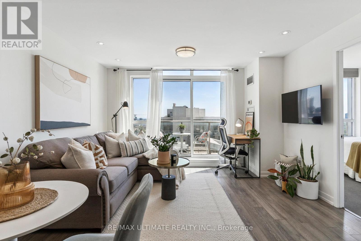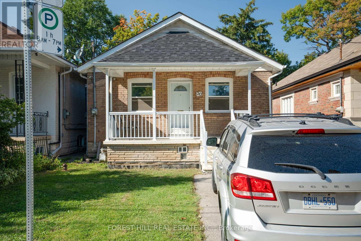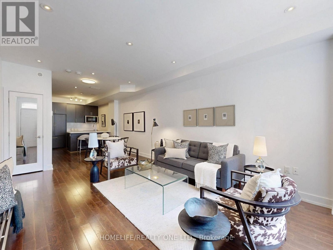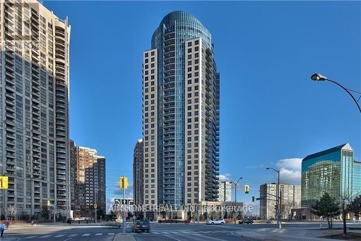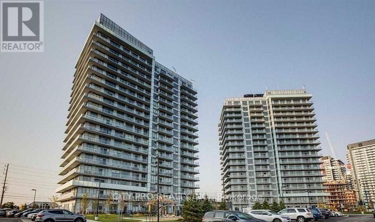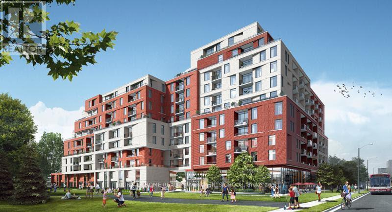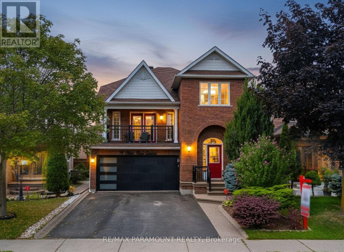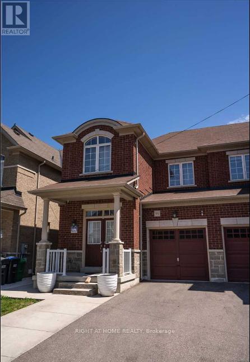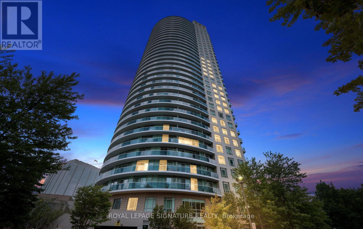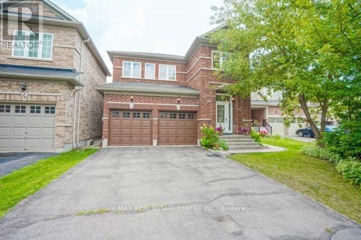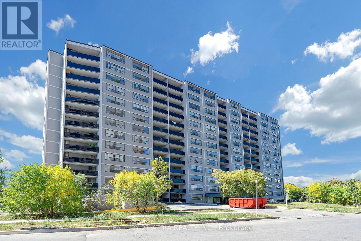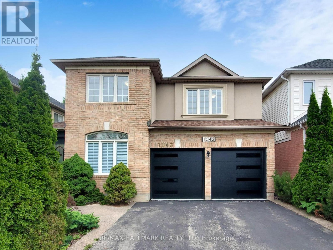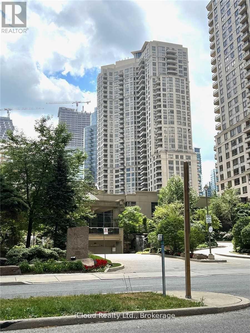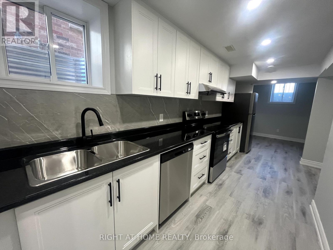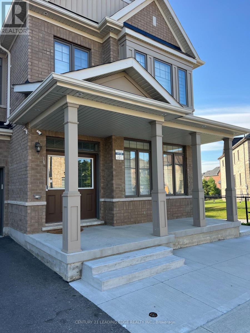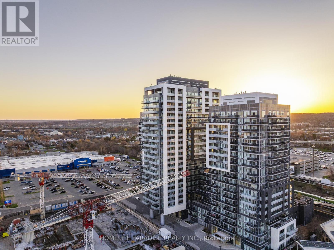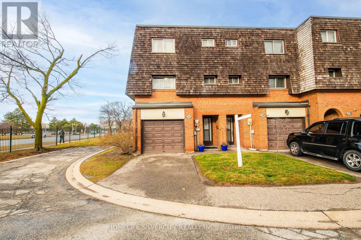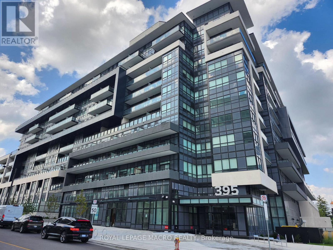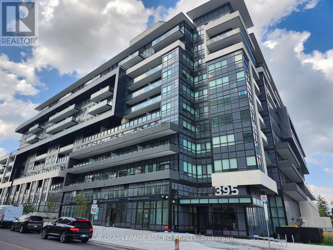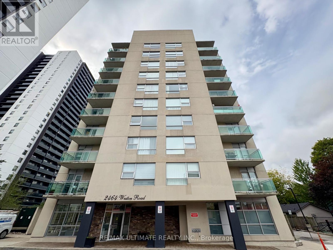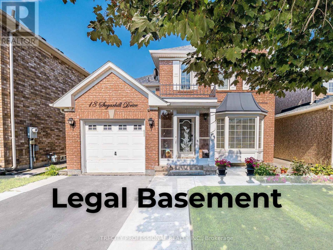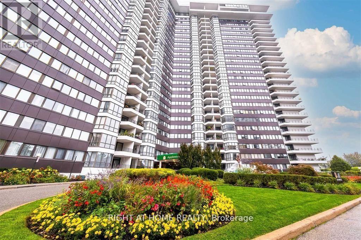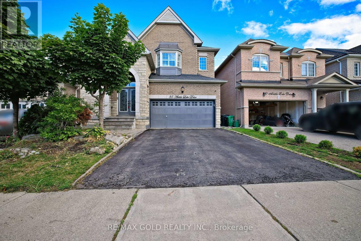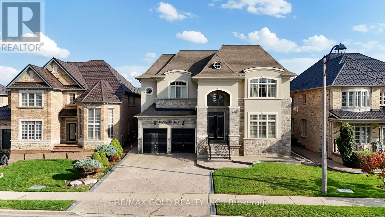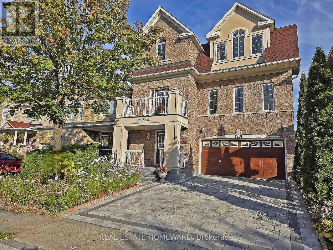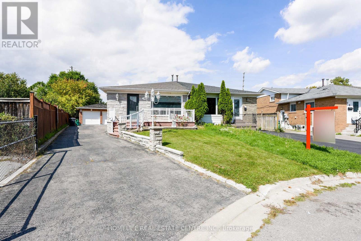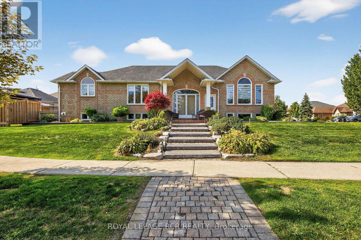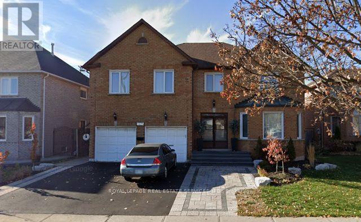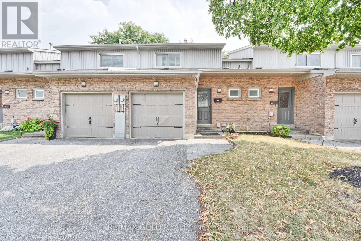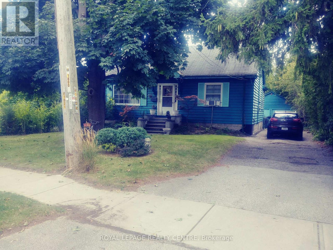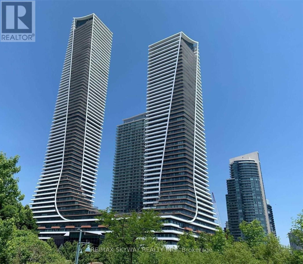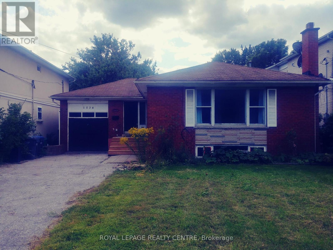245 Belgravia Avenue
Toronto, Ontario
Charming Detached Home in Prime Midtown Toronto! Welcome to this spacious and well-maintained detached home offering 3 bedrooms and 3 bathrooms, perfectly located in one of Torontos most desirable midtown neighbourhoods. Featuring a welcoming covered front porch, this home combines classic charm with fantastic potential to make it your own. The main floor boasts a bright living room with hardwood floors, a versatile room off the living area that can serve as a formal dining room or den, and a powder room for guests. The eat-in kitchen includes ample storage, all major appliances (including a dishwasher), and flows seamlessly into a grand-sized kitchen extension ideal for entertaining large gatherings. Upstairs, you'll find three generously sized bedrooms and a full washroom. The basement offers even more space with a large open area, cold cellar with abundant storage, a spacious laundry room with utility sink, and a 3-piece bathroom perfect for future rental potential or extended family use. Step outside to enjoy the concrete patio, green space perfect for a garden or play area, and a 1.5-car detached garage plus a large workshop a rare find in the city. The legal front parking pad adds extra convenience. Located in a vibrant community with a Walk Score of 94, you're just steps to incredible shopping, dining, TTC, and the upcoming Eglinton & Dufferin LRT stop. This home offers the perfect blend of location, space, and opportunity. (id:24801)
Royal LePage Maximum Realty
17 King Street
Caledon, Ontario
Welcome to 17 King St, a prime example of Pride of Ownership in one of Caledon's most charming towns of Alton. Just steps to walking trails, local cafes, parks & the Alton Mill Arts Centre, with easy access to Orangeville, and the GTA. This property boast over 70+ trees and expertly landscape perennial gardens creating the perfect amount of privacy and sense of whimsey on this ravine like lot. As you walk into this one of a kind home you are greeted with warmth and attention to details. From the crown mouldings, to the high end kitchen with walk in pantry, no detail was over looked. Truly an unforgettable feature of this home is stepping out to your large deck, perfect for entertaining overlooking your own piece of paradise. From the main floor just take a few steps to the upper level to a bright and generous primary bedroom, featuring soaring ceilings, spacious walk in closet, and a 5 piece ensuite bathroom. Making your way down to the lower level brings you so much potential with this homes finished walk out basement. Perfect for a rec room, an in-law suite, etc. Rough in for a 3rd washroom makes the possibilities for this space limitless. This home has has so much to give and that continues into the oversized garage offering more than more that just parking for 2 cars. Perfect for a small workshop in addition to storage and parking. Come own a piece of Alton's Charm. * Home Features Include - High-efficiency furnace & central air conditioning, owned hot water heater, water softener & R/O system. Roof (2021) w/ a 50-year transferable warranty. * (id:24801)
Sutton Group Old Mill Realty Inc.
257 Huntington Ridge Drive
Mississauga, Ontario
4-Bed 4-Bath Detached Home with Finished Basement & Separate Entrance | Close to 2,500 sq.ft (MPAC 2377 s.f) in the heart of Mississauga * Home Features: metal roof (2020), durable, long-lasting, and low maintenance; Vinyl Flooring in Corridor & Kitchen (2025), stylish and easy to maintain; Hardwood floors throughout; spacious master bedroom with upgraded 4-piece ensuite; fully finished basement (with separate entrance) featuring a den/home office and an upgraded bathroom (2021), perfect for extended family or rental potential; bright, open views from multiple rooms, ensuring plenty of natural light *AAA Location Highlights: Minutes to Square One Shopping Center and all major city amenities; Backs onto a school, making it convenient for families with children , steps to the upcoming Hurontario LRT, Hwy 403, supermarkets, restaurants, and bus stops; Family-friendly neighborhood with parks, trails, and community facilities nearby. *This home combines modern upgrades, a functional layout, and a prime location with convenience, open views, and an exceptional family lifestyle. (id:24801)
Highland Realty
410 - 70 Port Street E
Mississauga, Ontario
In the vibrant heart of Port Credit, discover a residence that transcends everyday living with lake views from your balcony. More than a home, 70 Port St #410 is a refined sanctuary where elegance, comfort, and community converge. This boutique address offers an intimate living experience, away from the hustle and bustle of larger condo buildings. Its serene character contrasts beautifully with the lively energy of Port Credit just beyond your door, bustling with life and energy. Offering a level of space not always attainable in condominium living, this well thought out design and floor plan allows for lake views and a coveted South East exposure to be enjoyed on two balconies and floor to ceiling windows. Step inside and be welcomed by a residence designed for both style and substance. Gleaming hardwood floors glistening with the morning sun. Generous rooms create an effortless flow for entertaining and relaxation, while abundant storage and thoughtful design elevate convenience. A beautifully renovated eat-in kitchen anchors the condo, with updates top to bottom. The spacious living/dining room is complemented by a versatile den, which could be using as a formal dining room, a home office, or a place for overnight guests. The primary ensuite bathroom is the essence of timeless charm, complete with Restoration Hardware cabinetry and updated tiles. Every detail has been carefully curated. The backdrop of the Port Credit location is the second shining star here. Literal steps to the waterfront, not only can you see the lake from your unit but you can be down there to enjoy the views in moments. Catch a coffee with friends, or dinning with your special someone - Port Credit is as much about lifestyle as it is about location. The GO Train is walkable, and is your access point to downtown concerts or shows. Come and enjoy everything Port Credit living is all about. This home is not simply a place to reside it is an invitation to indulge in boutique luxury. (id:24801)
Royal LePage Realty Plus
602 - 30 Old Mill Road
Toronto, Ontario
Elegant 1 bedroom, 1 bathroom suite at the prestigious Riverhouse Condominium at the Old Mill, featuring floor to ceiling windows that invite an abundance of natural light. The interior showcases wide plank engineered white oak flooring, a gorgeous kitchen with quartz countertops and island, herringbone tile backsplash, and contemporary track lighting. The bathroom is finished with a sleek new vanity, glass-enclosed shower, tile flooring, and upgraded lighting. Additional enhancements include thoughtfully selected new lighting fixtures throughout and parquet style wooden floor on private balcony. Located just steps from the Old Mill Subway Station and Humber River, this building offers 24-hour concierge service, an indoor pool, hot tub, and party room. Enjoy a tranquil setting within walking distance to parks, the TTC, and the shops and restaurants of Bloor Street West. extras all installed in last year *** Proverco engineered hardwood wide plank floor, parquet flooring on patio. Vanity in bathroom and glass for shower, bathroom floor, recessed medicine cabinet in bathroom, lighting and faucet in bathroom. herringbone tile backsplash in kitchen and quartz counter / island, sink and faucet in kitchen, rrack lighting in kitchen. All lighting recently replaced. Brushed nickel door handles. Custom built in closet (id:24801)
Royal LePage Real Estate Services Ltd.
241 - 75 Attmar Drive
Brampton, Ontario
Prime Location Built By Royal Pine Homes. Beautiful Sun-Filled 2 Bedroom Suite With 2 Full Bathrooms. In High Demand Brampton Area (Bordering to Vaughan) With 1 Underground Car Parking & 1 Locker Included. Spectacular View, Open Layout With Laminate Floor. Living room Has Walkout Balcony. Modern Kitchen With Quartz Counter. Great Location: Walking Distance To The Bus Stop. Easy Access To Hwy's 7, 427, 407 And Shopping. (id:24801)
Homelife/miracle Realty Ltd
3305 - 3504 Hurontario Street
Mississauga, Ontario
Indulge in luxury living at its finest! This southwest-facing junior 1-bedroom apartment, situated on the 29th floor, offers abundant sunlight and breathtaking views throughout the day. Whether it's your morning coffee or evening unwind, the balcony beckons you to soak in the stunning vistas and find moments of tranquility. Inside, a thoughtfully designed interior awaits, featuring a cozy fireplace, a convenient computer desk, and meticulously crafted closet organizers. Enjoy added privacy and comfort with blinds included in the suite. Discover amenities tailored to meet your every need, including a swimming pool, sauna, hot tub, modern gym, and party room, all conveniently located within the building. With 24-hour security and concierge services, your safety and peace of mind are assured. Plus, all utilities are included in rent! (id:24801)
Homelife/miracle Realty Ltd
Upper - 70 Boundbrook Drive
Brampton, Ontario
Bright and Spacious 4-Bedroom Semi-Detached Home for Lease Upper Level Only (Basement Not Included). Feels Like a Detached Home! Features Separate Living, Dining, and Family Areas with 9-Foot Ceilings on the Main Floor. Upgraded Kitchen with Quartz Countertops, Stainless Steel Appliances, and Stylish Backsplash. Well-Sized Bedrooms Including a Primary Bedroom with Private Ensuite. Walkout to a Beautiful Backyard Deck Perfect for Relaxing or Entertaining. Stamped Concrete on Front and Sides Enhances Curb Appeal. Prime Location Close to GO Station, Hwy 410, Schools, Parks & Shopping. Don't Miss This One! (id:24801)
Save Max Re/best Realty
2331 Ontario Street
Oakville, Ontario
Water Lover's Delight. Experience lakeside living at its finest in this charming home located in the heart of Bronte Village, across from the Harbor Marina and Park with a beach. Panoramic, unobstructed views of Lake Ontario from the living room, master bedroom, and loft. Direct access from the ground level to a huge terrace provides a one-of-a-kind experience that feels like a beach house in the city. This home has been treated with passion and renovated from top to bottom. Designed with European touch throughout, offering both functionality and luxury with many unique features. The expansive living room with a gas fireplace opens to the modern kitchen loaded with Miele appliances. Convenient laundry space is tucked on one side. Floor-to-ceiling windows with sliding doors lead to the terrace and BBQ area, equipped with a gas hookup making the main part of the house perfect for everyday family living, relaxation, and social gatherings. The upper level presents a master bedroom with an ensuite spa-like bathroom including a large shower with a glass door and a Japanese toilet, finished with cork flooring. Two additional bedrooms along with an extra full bathroom complete the quiet area. For anyone in search of a soothing getaway, a productive sanctuary home office or an art studio, the loft area offers a stunning escape. It features a soaring cathedral ceiling, a grand Palladian window, and more breathtaking views of the water. The cozy main-level family room provides seamless access to your own private backyard, which invites relaxation, while the saltwater hot tub adds an extra touch of luxury. This prime spot is surrounded by walking trails, trendy restaurants, boutique shops, and more to discover. It offers the perfect balance of lakeside serenity and urban convenience. (id:24801)
Royal LePage Real Estate Services Ltd.
18 Glenvalley Drive
Toronto, Ontario
Freshly painted 3-bedroom, 1-bathroom, 2-storey home in the family-friendly neighbourhood of Mount Dennis is available now. Enjoy walks to nearby parks, excellent schools, and easy access to transit, shops, and groceries, with convenient connections to Highways 401 and 400. The main and upper levels feature updated flooring, and the spacious living and dining areas are perfect for gatherings. Three comfortable bedrooms provide practical living space, and the lower level includes a recreation room, laundry area, and additional storage. The kitchen and bathroom are original but functional, offering an opportunity for personal touches. A private backyard is ideal for outdoor relaxation, family time, or gardening. The tenant is responsible for all utilities. Ideal for a professional working couple or small family seeking a quiet residential street with excellent park access and the convenience of the nearby, soon-to-open Mount Dennis transit hub. Book your showing today! (id:24801)
Century 21 Millennium Inc.
4 Fondy Court
Toronto, Ontario
Welcome to this bright and spacious furnished two-bedroom basement apartment located in a quiet, family-friendly community in Etobicoke. Featuring a private separate entrance, open-concept living area, full kitchen with appliances, and two generously sized bedrooms. Ensuite shared laundry and two (2) parking spaces included. Conveniently situated near schools, colleges, parks, grocery stores, banks, shops, and public transit, with quick access to major highways. Utilities included. Move-in ready! (id:24801)
RE/MAX Crosstown Realty Inc.
301 - 716 Main Street E
Milton, Ontario
Spacious 2-bedroom plus den condo featuring 2 full bathrooms, perfect for comfortable living or working from home. Conveniently located within a short walk to Milton GO station, shopping malls, golf course, recreation center, and a variety of restaurants. The building offers fantastic amenities including a rooftop deck, fitness room, party room, and visitor parking. Easy access to both the 401 and 407 highways makes commuting a breeze. A fantastic opportunity in a vibrant neighborhood! Over 1,000sqft of total livable space including balcony. (id:24801)
Royal LePage Real Estate Services Ltd.
1402 - 816 Lansdowne Avenue
Toronto, Ontario
Welcome to this bright & spacious 1-bedroom penthouse condo in the vibrant Junction Triangle! Offering thoughtfully designed living space, this home is filled with natural light thanks to its sunny south exposure. Enjoy breathtaking, unobstructed views of the city skyline, including the CN Tower from your private terrace. The open-concept layout features a modern kitchen with stainless steel appliances, granite counters, a ceramic backsplash, and a breakfast bar; perfect for casual dining or entertaining. Set in a well-maintained building, residents have access to outstanding amenities including a basketball court, full gym, yoga room, sauna, library, billiards, party room, and visitor parking. The location is unbeatable, steps from Dupont & Lansdowne, trendy cafes, restaurants, parks, and minutes to Bloor West shops, UP Express, and the subway. Daily conveniences like Food Basics, Balzacs Coffee, and Shoppers are right at your doorstep. With transit options all around, commuting downtown is a breeze. (id:24801)
RE/MAX Ultimate Realty Inc.
19 Graystone Gardens
Toronto, Ontario
Welcome to 19 Graystone Gardens. This 4+2 Bedroom, 5 Bathroom home was custom built with every major and minor detail carefully chosen by the sellers. Ideally situated in Norseman Heights, this meticulously maintained residence showcases exceptional craftsmanship throughout with custom millwork, hand-painted accents, crown moulding, high baseboards, heated floors in various rooms, pot lights, lighting system, premium fixtures, and more. The main floor features a welcoming Foyer with natural stone tile and hidden closets. The executive Office has Mahogany walls, pocket doors, and smartly designed, tucked away file storage. The secondary foyer with it's gorgeous wainscotting flows to the Family Room with fireplace and a set of three double doors leading to the loggia. Overlooking this room is the gourmet kitchen with large centre island, high-end built-in appliances, and breakfast area with floor to ceiling windows which gives the feeling of eating outdoors no matter the season. The mudroom offers direct access to the 2-car garage and separate entrance to the side yard. Upstairs you'll find a Primary Retreat filled with moments, from large windows overlooking the expansive backyard, two walk-in closets, and a fabulous 5-Piece Ensuite. Three additional bedrooms make up the second floor along with another 4-Piece Bathroom, Upstairs Laundry, and access to the 3rd floor attic. The basement is a great space onto itself with a Living/Rec Room with gas fireplace, incredible second full Kitchen with eat-in area and large window-well for lots of natural light, two additional bedrooms, and laundry. The French inspired backyard, which occupies the rest of this 50 x 187 ft lot, is an incredible space onto itself. The patio has beautiful Indiana stone and is perfect for morning coffee or evening wine. Opportunities abound with a secondary yard beyond the mature trees, perfect for a pool, play area, flower garden, and more. Come see this beautiful home today! (id:24801)
Panorama R.e. Limited
30 Hertford Avenue
Toronto, Ontario
Nestled on a quiet cul-de-sac in the vibrant Keelesdale-Eglinton West community, this charming 3 +1 bedroom, 2-bathroom home offers incredible potential for both families and investors. With a separate side entrance to the basement, complete with its own kitchen, the property provides excellent income potential or an ideal space for an in-law suite The main floor boasts 3 large bedrooms, an updated kitchen and bathroom, and plenty of natural light throughout. A recently updated roof adds peace of mind, while the detached garage offers additional convenience and storage. With much of its original character intact this home is ready to be personalized by its next owners. Located steps from schools, parks, shops, and the highly anticipated Eglinton Crosstown LRT station, this home is perfectly positioned in a growing neighborhood with easy access to transit and downtown Toronto. Whether youre looking to create your dream family home or invest in a property with great rental potential, 30 Hertford Avenue is a rare opportunity to make it your own. (id:24801)
Forest Hill Real Estate Inc.
Th 50 - 220 Brandon Avenue
Toronto, Ontario
Discover A Hidden Gem Nestled In A Quiet Enclave In The Heart Of Junction * This Freehold Townhome Spans 1655 Sq.Ft. of Living Space & Over 300 Sq.Ft. Private Oasis Roof Top Terrace with Clear West- Facing Views * You Will Love the Mix Of Style, Function & Comfort - Large Rooms, Bathroom On Every Level, Ample Storage & Quality Finishes Throughout * Whether You Are Hosting Friends Or Just Relaxing, It Is Designed For Both Living & Entertaining * Stunning Main Level Will Impress You With Spacious Uninterrupted Flow, Soaring Ceilings & Open Plan That Features Ultra Sleek Kitchen - Quartz Counters, Breakfast Bar, Oversized Living Room Room & Convenient Powder Room * The Entire Second Floor Is Dedicated To Your Luxurious Private Retreat W/A Massive Primary, Walk-In Closet, And A Spa Like 5-Piece Ensuite Fitted with Dual Vanity & Wall-To-Wall Separate Shower * Third Level Features 2 Generous Bedrooms & 4Pc-Bath * You Will Find Versatile Bonus Room On Upper Level & Walk-Out Access To That Awesome Roof Top Terrace - Perfect For Summer Hangs * Plus 2nd Level Laundry Room W/Deep Tub * Plus, Plus It Comes With Underground Parking & A Locker * Conveniently Situated In Family Friendly Davenport Village Area, Steps To Corso Italia, Transit, Parks, Groceries & Shopping. Walk, Bike & Pet-Friendly * This Place Nails That Cool, Urban Vibe And Offers An Exceptional Opportunity To Embrace The Vibrant Lifestyle of Junction In Low Maintenance Home. (id:24801)
Homelife/realty One Ltd.
2907 - 330 Burnhamthorpe Road W
Mississauga, Ontario
Rare Find One Of The Largest Suite In Square One. Beautiful Corner 2+Den Unit, Large Den With Two Big Window And Door. Den Can Be Used As A 3rd Bedroom. Convenient Location, Walking Distance To Square One, Living Arts Center, Mississauga Celebration Square And Cinemas, Public Transit-Go & Bus Terminal. Ez Access To Hwy 403/401. (id:24801)
Aimhome Realty Inc.
502 - 4677 Glen Erin Drive
Mississauga, Ontario
Balcony Condo Centrally Located in the Prestigious Neighbourhood of Central Erin Mills. Under 6 Years Old, Across Erin Mills Town Centre,Top Rated Schools (John Fraser, St Gonzega), Credit Valley Hospital, UTM & Much More. The Unit has 2+ Den With Floor To Ceiling Windows with Ample Light Coming In. It Includes 2 Full Baths and a Beautiful Balcony Facing NE- Great Place For a Professional Couple Working From Home or a Small Family. Laminate Flooring Throughout, Porcelain Floor Tiles in Bathrooms, 1 Parking + 1 Locker. (id:24801)
City-Pro Realty Inc.
1212 - 3100 Keele Street
Toronto, Ontario
Experience contemporary living in this well-designed 2-bedroom, 2-bathroom unit at the brand-new Keeley Condos! This Penthouse on12th floor, west-facing suite comes with a huge balcony and breathtaking unobstructed views . A Rare 2 Full Separate Bedrooms W/Windows. Enjoy a sleek modern kitchen with energy-efficient stainless steel appliances, smooth ceilings, and a spacious primary bedroom with a 4-piece ensuite. dditional conveniences include in-suite HVAC, stacked washer & dryer, a personal storage locker, and parking. Comes Fully Furnished and Can Be Also Offered Unfurnished. Located in a prime area, you're steps from Downsview Park, home to lush green spaces, exciting events, and the Toronto Wildlife Centre. With easy access to Downsview Park TTC & GO Station, Highway 401 & 7, York University, Humber River Hospital, and scenic trails, this location offers the perfect blend of urban convenience and natural beauty. Welcome home! (id:24801)
Right At Home Realty Investments Group
19 River Rock Crescent
Brampton, Ontario
Welcome to this showstopping detached home in the heart of Fletchers Meadow! This stunning 4+1 bedroom, 4 bathroom home is perfectly situated in a quiet neighborhood, fronting onto beautiful green space. The main floor welcomes you with a grand family room above the garage, featuring a cathedral ceiling and double doors leading to a balcony with serene views of Hesp Valley. The open-concept layout highlights an upgraded kitchen with quartz countertops and brand-new stainless steel appliances. A separate dining room and living area provide ample space for gatherings, while the convenience of a main-floor laundry room adds to everyday ease. Upstairs, the stylish second floor offers a spacious primary suite with a walk-in closet and a luxurious 5-piece ensuite bathroom. Three additional generously sized bedrooms, each with windows and closets, share a modern 4-piece bathroom. The professionally finished basement with a separate entrance boasts soaring 11-foot ceilings, a large open living area, 1 bedroom, and a 4-piece bathroom perfect for an extended family or rental income potential. Outside, the home features a large driveway with parking for 4 vehicles and a beautifully maintained front and backyard. Ideally located within walking distance to schools, parks, trails, and transit, and just minutes from the GO Station. Dont miss this incredible opportunity to own a beautiful home in one of Brampton's most sought-after communities! (id:24801)
RE/MAX Paramount Realty
91 Templehill Road
Brampton, Ontario
Semi-Detached House In Dixie And Templehill Road In Highly Demanded Area. The Property Features All Hardwood Floors throughout the Home With 9' Foot Ceilings Creating the Most Spacious Rooms. This Gorgeous Home Welcomes you in with a Double Door Entry, Foyer and Open Concept Living and Kitchen Space featuring a kitchenette. The Breakfast nook includes a sliding patio door onto a private fenced backyard for your use. On the Upper Level, Explore 3 Well Sized Bedrooms; A Master Bedroom With 5 Pc Ensuite, Two Light Filled Bedrooms, and Two Full Bathrooms! Upgraded Maple Kitchen Cabinet, Stained Oak Stairs, Upgraded Cultured Marble Counter Tops In All W/Rs. Entry From Garage with Private Access and Home with Two Parking Spaces for the Main Floor Tenants. Pictures from previous listings. (id:24801)
Right At Home Realty
104 - 80 Absolute Avenue
Mississauga, Ontario
Step into this beautifully upgraded 1 bedroom plus den condo located in the heart of Mississauga. Situated on the ground floor, this bright and spacious unit features modern vinyl flooring, a functional open-concept layout, and a walk-out patio that's perfect for relaxing or entertaining. The den provides a flexible space ideal for a home office, guest room, or nursery, while the generous living and dining area creates a welcoming environment for everyday living.This unit offers direct access to a plethora of amenities, including indoor and outdoor pools, fully equipped cardio and weight rooms, an indoor running track, a full gymnasium, a theatre room, a library, a children's indoor playroom and outdoor playground, BBQ and dining areas, 3 stylish party rooms and a games room featuring a pool table, ping pong table and foosball table. Perfectly located just minutes from Square One, major highways, public transit and Mississauga's vibrant City Centre, this home is ideal for young professionals, small families or investors looking for a prime opportunity. Don't miss your chance to be part of the iconic Absolute community! (id:24801)
Royal LePage Signature Realty
A - 28 Stephanie Avenue
Brampton, Ontario
**LEGAL BASEMENT** 2 Bedrooms with 1 Washroom bright and Spacious basement available for rent near James Potter and Steels Avenue in Brampton it has a separate Entrance, Laundry, & Kitchen with Stainless Steel appliances. Laminate Floor And Pot Lights Throughout. Lots of storage and Lots Of Natural Light With Large Windows. Close To 401, 407, Parks And Many Other Amenities. Walking distance to Roberta Bonder School and No-Frills (id:24801)
RE/MAX Real Estate Centre Inc.
1102 - 10 Tobermory Drive
Toronto, Ontario
Fully renovated and with all just few years old appliances, very bright unit, very conveniece to all amenities. Close/easy bus to York University, within walking distance to shopping mall and grocery stores. Maint Fee includes all utilities, and gas force air system for heating and central AC. (id:24801)
Century 21 Atria Realty Inc.
1043 Freeman Trail
Milton, Ontario
Stunning 2-storey home with over 2,000 sqft of beautifully renovated living space. This 4-bedroom, 3-bathroom property offers modern updates and incredible outdoor space backing onto a ravine. Featuring premium wide-plank hardwood flooring throughout, potlights, new oak stairs, a brand-new kitchen with quartz countertops, custom cabinetry, and top-of-the-line appliances. Fully updated bathrooms. Spacious layout includes a bright living room, formal dining area, and a cozy family room overlooking the backyard oasis. Extra room in the main level to be used as an office or bedroom, depending on your family's needs. The upper level features 4 generous bedrooms, including a primary suite with a walk-in closet and a spa-inspired ensuite. Enjoy excellent curb appeal, a double garage with interior access, and a private backyard retreat with mature trees and ravine views perfect for relaxing or entertaining. Located on a quiet, family-friendly street close to parks, schools, and all amenities. Move-in ready and truly turnkey, don't miss this exceptional opportunity! (id:24801)
RE/MAX Hallmark Realty Ltd.
Keller Williams Empowered Realty
236 - 3888 Duke Of York Boulevard
Mississauga, Ontario
Welcome to a very spacious and bright 1 bedroom condo, large walkout private terrace. World class amenities, parking and locker on the same level steps to the suite. Short walk to Square One, Licing Arts Centre, library, transit and mins to major highways. (id:24801)
Ipro Realty Ltd.
Basement - 22 Amboise Crescent
Brampton, Ontario
Brand New Basement Apartment - never lived in before! Spacious 1 Bedroom 1 Bathroom Unit in a beautiful Detached Home In Brampton. Freshly painted, brand new appliances, potlights and stunning modern finishes throughout. Private in-suite laundry! Separate entrance at side of the house. Parking available for 1 vehicle in the driveway. Tenant is responsible for 30% of all utilities. Available for immediate move in! (id:24801)
Right At Home Realty
28 Ezra Crescent
Brampton, Ontario
Welcome to this expansive and beautifully finished 2-bedroom basement apartment, ideally located in one of Brampton's most desirable neighborhoods near Mount Pleasant GO Station. This bright and spacious legal basement unit is part of a luxury home on a quiet, family-friendly crescent, offering the perfect combination of comfort, privacy, and convenience. Featuring two generously-sized bedrooms, an open-concept living and dining area, modern finishes throughout, a full kitchen with appliances, and private in-suite laundry, this unit is thoughtfully designed to meet all your living needs. With its own separate entrance, the space provides a high level of independence and comfort. It's a perfect fit for professionals, couples, or small families looking for a clean, well-maintained home in a peaceful setting. 20% of utilities are extra. Located just minutes from schools, parks, trails, shopping, and transit, this premium unit is a rare find in Brampton.. (id:24801)
Century 21 Leading Edge Realty Inc.
1407 - 2087 Fairview Street
Burlington, Ontario
Are you looking to live in the heart of Burlington? Look no further! Welcome to 2087 Fairview St, Unit 1497. This stunning unit features 1 bed, 1 bath, parking, and locker with breathtaking views of the lake and mountains. The open-concept layout floods the space with natural light, making it feel bright and airy. Upgraded kitchen with modern finishes and ensuite laundry add to the luxury feel. Located walking distance to downtown Burlington, Walmart, and the lake, and just minutes from the GO station. Enjoy 5-star amenities including:- 24/7 front desk concierge- Pool- Sauna- Gym- Basketball court- Kids' room- Outdoor patio for family and friends fun- Theater for movie nightsThis building has something for everyone to enjoy all year round. Don't miss out on this fantastic opportunity! (id:24801)
Homelife Paradise Realty Inc.
25 Briar Path
Brampton, Ontario
A Beautiful end unit condo townhome 3+1beds, 2 baths, fully upgraded with A separate dining, a large living area, walk-out to backyard, upgraded kitchen. Second floor has a large master bedroom, good size 2nd and 3rd bedroom. Basement has a great size rec room. Close to Bramalea City centre, transit, highways, all other amenities. (id:24801)
Homelife Silvercity Realty Inc.
114 - 395 Dundas Street W
Oakville, Ontario
Bright and modern 2-bed, 2-bath unit in North Oakville's sought-after Distrikt Trailside. Features 10 ceilings, large windows with blinds, upgraded kitchen with quartz countertops and extended island. All appliances included. Enjoy a spacious private terrace, open-concept living, and quality finishes throughout. Includes 1 underground parking spot and 1 locker. Building amenities: 24-hr concierge, fitness centre, rooftop terrace with BBQs, party room, games room. Prime location near grocery stores, Starbucks, schools, hospital, scenic trails, and quick access to Hwy 403, 407, and QEW. (id:24801)
Royal LePage Macro Realty
114 - 395 Dundas Street W
Oakville, Ontario
Bight and modern 2-bed, 2-bath unit in North Oakville's sought-after Distrikt Trailside. Features 10 ceilings, large windows with blinds, upgraded kitchen with quartz countertops and extended island. All appliances included. Enjoy a spacious private terrace, open-concept living, and quality finishes throughout. Includes 1 underground parking spot and 1 locker. Building amenities: 24-hr concierge, fitness centre, rooftop terrace with BBQs, party room, games room. Prime location near grocery stores, Starbucks, schools, hospital, scenic trails, and quick access to Hwy 403, 407, and QEW. (id:24801)
Royal LePage Macro Realty
207 - 2464 Weston Road
Toronto, Ontario
Step into this beautifully maintained mid-rise condo in the heart of Weston, where convenience meets comfort. Just minutes from Hwy 401 and a short walk to major transit, this location is ideal for city commuters and local lovers alike. This residence offers smart open-concept layouts that maximize natural light, featuring a private open balcony, with excellent amenities including a party room, meeting room, visitor parking, and secure underground parking. Daily essentials are only steps away with grocery stores, coffee shops, restaurants, and local services within easy reach, while nearby parks and schools add to the community appeal. Offering low-maintenance living with water, parking, and building insurance included in the fees, this condo is an ideal choice for first-time buyers, young professionals, downsizers, or investors seeking a smart and accessible property in a growing neighbourhood. (id:24801)
RE/MAX Ultimate Realty Inc.
306 - 86 Dundas Street E
Mississauga, Ontario
Modern Living in the Heart of Mississauga, located in a prime central location, this stylish1-bedroom + den unit is nestled in a nearly-new building packed with top-tier amenities. Enjoy the convenience of two full bathrooms, sleek laminate flooring throughout, and the added value of owned parking and a locker. Public transit right at your doorstep, quick access to QEW and Hwy 403, just minutes from the GO Station, lifestyle perks surrounded by restaurants, shops and supermarkets everything you need is within walking distance. (id:24801)
Icloud Realty Ltd.
18 Sugarhill Drive
Brampton, Ontario
This Contemporary Home Features 3+1 Bedrooms, 5 Car Parkings, Beautifully Maintained Front Lawn and Spacious Backyard with Lovely Pargola Perfect for Entertaining and Relaxing. Finished Legal Basement with seperate Entrance, Front Porch Enclosure Adds Extra Layer of Protection From Harsh Winter Weather and an Insulating Barrier Between Home and Outdoors. Large Bay Window Offers Panoramic View of Outdoors and Increase Natural Lights. Situated in a Family Friendly Neighbourhood, Near Park, School, Plaza, Walk to Recreational Centre (Cassie Campbell), Bus Stop, Go Station. Upgrades Include: New Kitchen (2024), Stair (2024), Primary Bedroom Suite (2022), Flooring (2021), Pargola (2023), Air Condition (2021), Roof (2019), Furnace (2016). (id:24801)
Tri-City Professional Realty Inc.
1018 - 1333 Bloor Street
Mississauga, Ontario
Luxurious Applewood Place-bright and spacious one bedroom, one bath, open concept living/dining with walkout to balcony. Exceptional amenities including 24h concierge, gym, tennis courts, rooftop sundeck, indoor pool & whirlpool, same floor laundry room, fantastic location steps to public transit, minutes to QEW, 427,401, airport, parks, retail. **EXTRAS** Option to Purchase Fully furnished!! Living room couches fold out. S/s fridge, s/s dishwasher, stove. Existing window coverings, existing light fixtures. Rogers cable, high speed internet. Convenience store in building. (id:24801)
Right At Home Realty
35 Abitibi Lake Drive
Brampton, Ontario
Welcome to this stunning fully detached home featuring 5+2 bedrooms and 6 bathrooms with an open-concept layout designed for modern family living. The main floor boasts spacious living and dining areas, a cozy family room with a double-sided fireplace, and a bright breakfast area that walks out to a backyard oasis with a composite deck and interlocking patio. Upstairs offers a rare 5 large bedrooms and 3 full bathrooms, including a luxurious primary suite, providing ample space for the entire family. A builder-installed separate side entrance with a second staircase leads to the professionally finished basement, complete with 2 bedrooms, a large recreation room, and a kitchen rough-in, making it perfect for an in-law suite or rental potential. Additional highlights include hardwood flooring throughout and convenient main floor laundry. This home combines style, space, and functionalityready for you to move in and enjoy! Full house with 2 bedroom basement is available for another $1800. (id:24801)
RE/MAX Gold Realty Inc.
396 River Side Drive
Oakville, Ontario
PRESTIGIOUS STREET - SOUGHT-AFTER NEIGHBOURHOOD ALONG SIXTEEN MILE CREEK! Set on a premium 160' deep lot (approx. 0.23 acres), this designer residence underwent a complete transformation in 2022, with only a portion of the foundation and exterior walls preserved. Blending superior craftsmanship with modern functionality, it offers an impressive layout designed for family living and entertaining. The main level features open concept living and dining areas, a versatile bedroom/office with a two-piece ensuite, family room with an electric fireplace and walkout to deck, convenient dog-wash station, and a powder room with heated floor. At the heart of the home, the dream kitchen showcases quartz countertops, high-end JennAir appliances, and a dramatic waterfall island with breakfast bar. An open-riser staircase with glass panels leads to the upper level, where the spacious primary bedroom offers expansive windows, a walk-in closet, and a spa-inspired four-piece ensuite with double sinks and heated floor. Two additional bedrooms, a laundry cupboard, and a luxurious five-piece main bathroom with double sinks, freestanding tub, and heated floor complete this level. The finished basement with a separate entrance extends the living space, ideal for in-laws, a nanny suite, or rental potential, featuring luxury vinyl plank flooring, two bedrooms, recreation room, four-piece bathroom, laundry, and an oversized kitchen/dining/living area. Notable features include wide-plank engineered hardwood flooring, one-foot-thick exterior walls for outstanding insulation and energy efficiency, an attached garage with EV charger, a natural stone walkway and porch with glass panels, plus a custom deck and natural stone patio perfect for entertaining. Unbeatable location - walk to Kerr Village, downtown, waterfront parks, and the lake, with easy access to highways, public transit, and GO Train. A rare offering that seamlessly combines modern luxury with an unrivalled Oakville setting! (id:24801)
Royal LePage Real Estate Services Ltd.
9 Lauderhill Road
Brampton, Ontario
Discover your dream home 5 Bedroom + 2 Large Den/ office with this stunning 5,191 square-foot residence, as by MPAC, offering an exquisite blend of luxury and comfort. Designed with impeccable attention to detail, this home boasts an array of high-end finishes that must be seen to be truly appreciated. The expansive layout includes five spacious bedrooms and a large den, perfectly suited for both relaxation and productivity. With four full bathrooms-three of which are luxurious ensuites and one thoughtfully shared this home ensures convenience and privacy for everyone. Step inside to be greeted by soaring 10-foot ceilings throughout, with an impressive 20-foot ceiling in both the grand foyer and the living room, creating a sense of openness and grandeur. The custom-designed kitchen is a chefs delight, complemented by an elegant fireplace mantle, waffle ceilings, and intricate crown molding that add to the homes sophisticated charm. Additionally, the office comes with its own separate entrance, offering a private and professional workspace. This home is a masterpiece of design and functionality, ready to provide an exceptional living experience. (id:24801)
RE/MAX Gold Realty Inc.
23 Pathmaster Road
Brampton, Ontario
Stunning Family Home on Tree A Lined Street. One of The Largest Homes In A Family Friendly Neighborhood. 2600+ Square Feet. Multi-Level Home With A Large Family Room, and A Separate Basement Entrance with a Kitchenette, Easily Convertible to An In-Law Suite or Rental Apartment. Stainless Steel Appliances and Quartz Counter. Breakfast Bar Area. Open Concept and Great for Entertaining Guests. A 2nd Bedroom with its Own En-suite Washroom, Great for In-Law Suite/Guest Room. Newly Laid Interlocking and a Beautiful Porch As Well As A Balcony To Enjoy Your Tea Time. Many Updates To The Home. Newer Appliances. Gas Fireplace. Ethernet Cabling Throughout for Fast Internet. Owned Security Camera's/Sensors and Monitor. Lots Of Pot Lights and Updated Light Fixtures. Close to Starbucks, Tim Horton's, Grocery Stores, Banks, Schools, Places and More. (id:24801)
Real Estate Homeward
78 Northwood Drive
Brampton, Ontario
Spacious 2400 Sq/ft, 3+2 Bedroom Semi-Detached Bungalow on a Corner Lot! This charming home features 2 bathrooms and a separate entrance to the finished lower level ideal for extended family or rental potential. Situated on a large pie-shaped lot with a huge backyard filled with fruit trees, plus a detached double garage and ample parking space. A fantastic opportunity for first-time buyers or investors don't miss out! (id:24801)
Homelife Real Estate Centre Inc.
11215 Amos Drive
Milton, Ontario
Welcome to Brookville Estates, one of Milton's most coveted neighborhood's, where the tranquility of country living blends seamlessly with the convenience of nearby city amenities. Nestled on 2 acres of mature grounds, this 4+2 bedroom, 2-storey home with a walk-out lower level offers three levels of living, beginning with a bright foyer and two versatile rooms ideal as bedrooms, offices, or guest suites. The principal living level features an open-concept design that emphasizes space and light, highlighted by vaulted ceilings, skylights, and expansive windows overlooking the landscaped property. Hand-scraped reclaimed cherry hardwood floors add character and warmth, while the custom kitchen with Cambria quartz countertops combines style and practicality. Every detail reflects consistent care, from the thoughtful layout to the homes infrastructure, including a comprehensive water system with softener, UV lamp, iron filter, and R/O, plus high-speed fiber internet installed in 2020. Designer drawings for a potential addition are also available, offering exciting opportunities for future expansion. Outdoor living is a true highlight, with a 21' x 41' heated pool, wrap-around deck, and natural gas BBQ hookup creating the perfect setting for entertaining or quiet relaxation. A pool safety cover is included for added peace of mind. The walk-out lower level provides additional flexibility with a spacious foyer, two finished rooms, and a laundry/utility area. Everyday convenience is further enhanced by a 3-car garage with inside entry. Surrounded by mature trees, this property offers exceptional privacy and a serene, park-like backdrop. Located close to schools, community centre, sports fields, tennis club, golf, ski areas, parks, trails, cycling routes, and Pearson International Airport just 30 minutes away, this move-in ready family home offers the perfect balance of country retreat and city accessibility. (id:24801)
Royal LePage Connect Realty
97 Riverwood Terrace
Caledon, Ontario
A rare opportunity to own a beautiful sprawling ranch bungalow with 1712 sq ft in one of Bolton's most sought-after neighbourhoods! Situated on a quiet crescent in desirable South Hill, this elegant 3+2 bedroom, 3 bathroom home is close to schools, parks, and all amenities. Properties on Riverwood rarely come to market, making this an exceptional find.The main level features tile flooring throughout, a formal living and dining room with crown moulding, and a spacious family-style eat-in kitchen with walk-out to the deck, perfect for entertaining or relaxing. The primary bedroom boasts a 5-piece ensuite, accompanied by two additional bedrooms, all on the same level for convenience. The finished lower level offers incredible living space with a separate entrance, making it perfect for an in-law suite or rental potential. It includes a large recreation room with fireplace, a full second kitchen, an additional bedroom with fireplace, and a 4-piece bathroom. The den provides extra flexibility, ideal for a home office or walk-in closet.This home combines elegance, comfort, and income potential in a prime Bolton location- don't miss this rare opportunity! (id:24801)
Royal LePage Rcr Realty
Bsmt - 5538 Turney Drive
Mississauga, Ontario
This spacious 2-bedroom apartment in the heart of Streetsville sounds like a fantastic place to live! With its large bedrooms, open-concept living/kitchen area, and convenient location, it offers both comfort and accessibility. The proximity to shops, restaurants, pubs, parks, and great schools makes it ideal for anyone who enjoys being close to amenities. Plus, being within walking distance of the Streetsville Go Station and having easy access to highways 401 and 403 adds extra convenience for commuters. The inclusion of utilities and ensuite laundry are great added bonuses! (id:24801)
Royal LePage Real Estate Services Ltd.
64 - 399 Vodden Street E
Brampton, Ontario
Fabulous 3Bdrm Th with 3 Bath, Finished Basement W/Kitchen, Bed and Full Bath In Quiet Family Neighborhood. Good Size Backyard. Feat Mature Landscaping, Parks & Trails, Home Boasts Open Concept Layout W/Plantation Shutters On First Flr & W/Out To B/Yard. Includes Engineered H/Wood Flooring, White Cabinets, S/S Appliances. Bsmt. Professionally Finished; Open Concept Fam./Entertainment Area W/ 3Pc Bath,. Close To Schools, Churches, Grocery Stores., Hwy 10, Hwy407 & 401. (id:24801)
RE/MAX Gold Realty Inc.
1544 Cawthra Court
Mississauga, Ontario
2 Bedroom Bungalow, With 3rd Bedroom In Basement. Beautiful Backyard With Gazebo And Pond. Mature Cherry Tree. Property In Court Location 2nd House From The End Of Cul De Sac. Close To Highways, Public Transit, Schools, Community Centre, Shopping, Restaurants, Parks, Hospitals. Large Deep Lot. (id:24801)
Royal LePage Realty Centre
4511 - 30 Shore Breeze Drive
Toronto, Ontario
Bright and have flawless finishes ,Spacious one bed room + den is available for sale & currently occupied with tenant .& good opportunity for investor if some want to buy , it will work also. . With smooth, 9-foot ceilings and full-sized appliances. GOOD FOR who likes sunset views and long walks along the lake. with car parking spot & 2 lockers .A waterfront dream in Mimico. Two floors of world class amenities: pool/gym/terrace/party room/guest suites/car wash, steps to lake. Eats. Groceries. LCBO. Moments to go train. Highway. Downtown. (id:24801)
RE/MAX Skyway Realty Inc.
1534 Cawthra Road
Mississauga, Ontario
!!! Legal 2 Bedroom Basement Apartment !!! This 3 Bedroom Solid Brick Bungalow Includes A Legal 2 Bedroom Basement Apartment With Separate Entrance And A Deep Large Lot With An Abundant Amount Of Parking. Close To Hwys, Public Transit, Schools, Community Centre, Shopping, Restaurants, Parks. Large Deep Lot. Backyard Has Large Shed, Patio And Brick Fireplace. Property Needs Some Repairs. Great Potential For The Right Buyer. (id:24801)
Royal LePage Realty Centre




